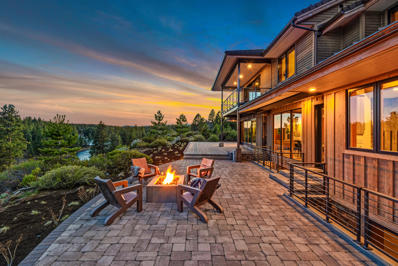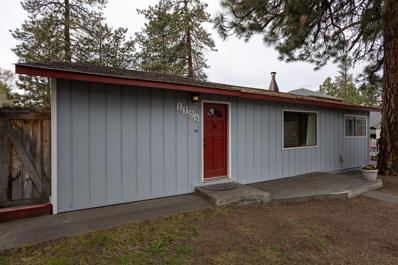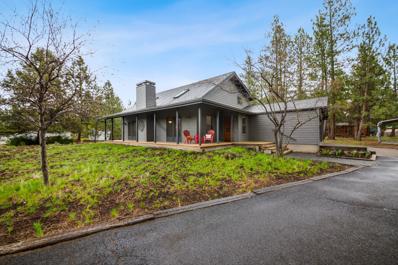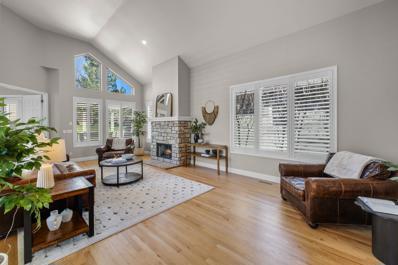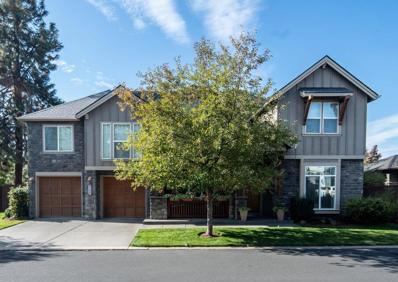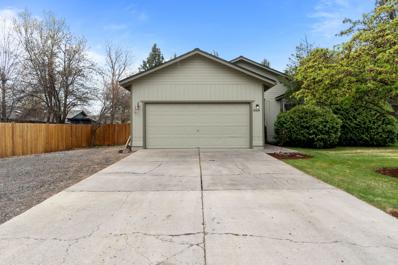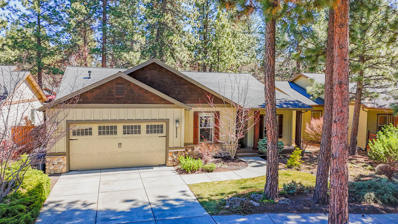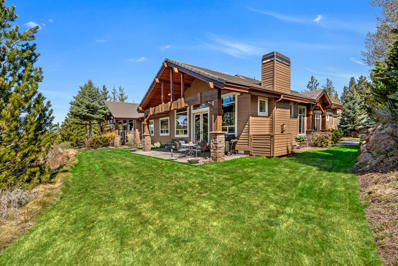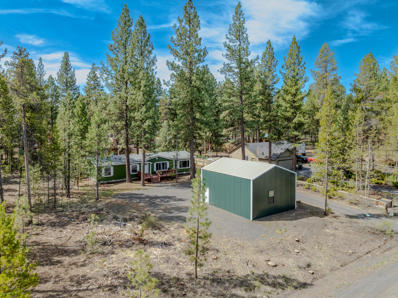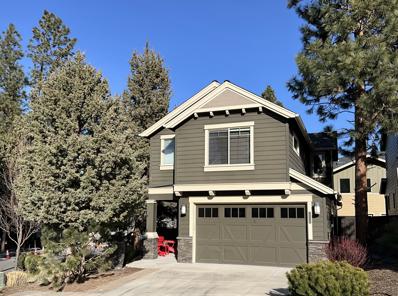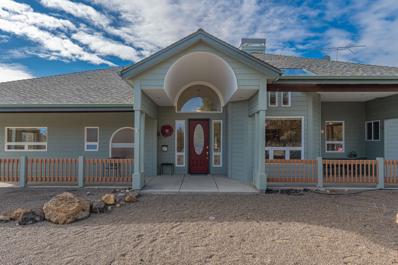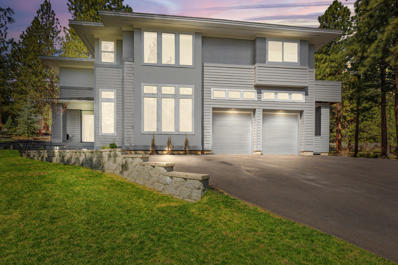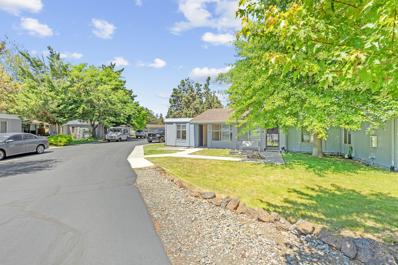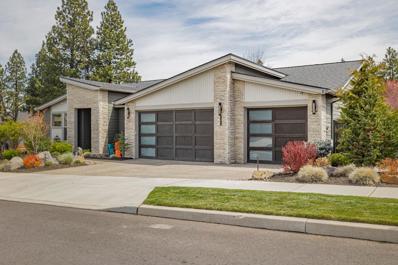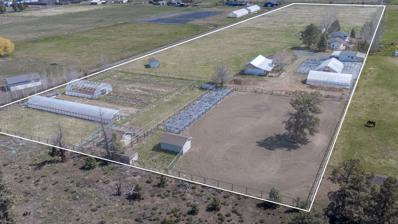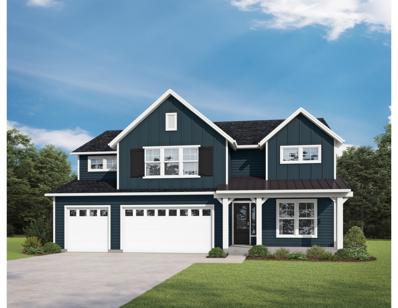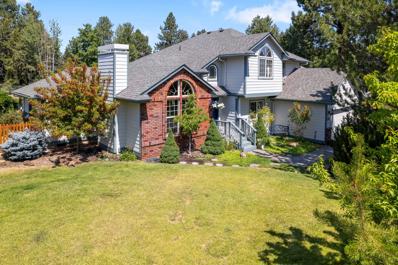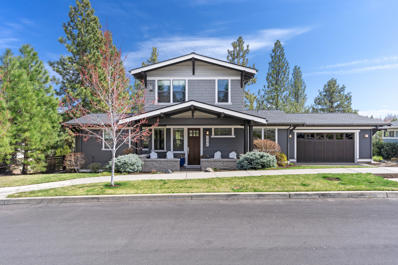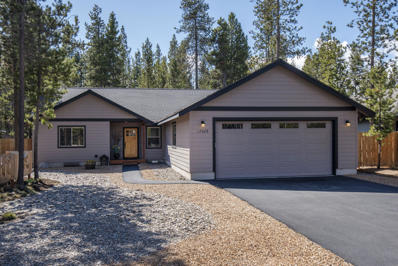Bend OR Homes for Sale
$2,049,900
3230 NW Strickland Way Bend, OR 97703
- Type:
- Single Family
- Sq.Ft.:
- 2,832
- Status:
- NEW LISTING
- Beds:
- 3
- Lot size:
- 0.22 Acres
- Year built:
- 2024
- Baths:
- 3.00
- MLS#:
- 220181391
- Subdivision:
- Discovery West Phase 5
ADDITIONAL INFORMATION
Experience the epitome of modern craftsman design w/ Fusion Home Builders newest home on a corner lot bathed in Southern light, thoughtfully designed & tailored to today's mountain lifestyle. Relax in a towering great room, adorned w/ custom built-ins, complemented by a spacious dining area & Chef's kitchen featuring Thermador professional appliances, floor-to-ceiling cabinets & remarkable interior design. The main-level primary suite is a sanctuary, accented w/ a luxurious bath boasting designer finishes & cozy radiant floor heat. A private office, mud, & laundry room offer practicality & organization. Upstairs, discover two bedrooms, a full bath, & bonus room. Entertain effortlessly on the covered patio, maximizing use of the corner lot and sun exposure. The 3-car garage, complete w/ a 26ft X 13ft RV bay, caters to all your outdoor storage needs. Come experience the high-quality lifestyle Discovery West has to offer with instant access to restaurants, schools, trails, parks & more!
$1,175,000
17027 PASADENA Rd Bend, OR 97707
- Type:
- Single Family
- Sq.Ft.:
- 2,973
- Status:
- NEW LISTING
- Beds:
- 4
- Lot size:
- 1 Acres
- Year built:
- 1978
- Baths:
- 4.00
- MLS#:
- 24418999
- Subdivision:
- DRRH
ADDITIONAL INFORMATION
Your own private Deschutes River getaway. Home sits on 1 acre along the canal that connects to the Deschutes River. Welcome in to vaulted ceilings and walls of windows. Windows were placed strategically to maximize the sunny winter mornings. But in the summer the sun changes course and doesn't shine bright in those windows. Previous owner did planned well for that. Spacious Entertainers kitchen with extensive countertops and room to cook a huge turkey dinner on the gourmet gas stove while the taste- testers wait patiently around the eating bar. Custom remodel of the home was done to maximize hosting big family/friend gatherings. Window placement to showcase the sun in the winter.3 fireplaces includes 2 woodstoves. Makes for some warm winter days. Heated shop with exterior RV plug. 48 ft wide. 30 ft deep. 10 ft high drive through garage door. 45 yr roof. Welcome in to vaulted ceilings around a cozy fire. Spacious Entertainers kitchen with gourmet gas stove. If the river is your life the HOA includes your private Deschutes River boat ramp, clubhouse, park, street maintenance which includes snow plowing. Downstairs has 2 separate entrances. Family room or bedroom down. Great space to send the noise makers. Located minutes south of Sunriver.
$6,800,000
60925 Bachelor View Road Bend, OR 97702
- Type:
- Single Family
- Sq.Ft.:
- 6,528
- Status:
- NEW LISTING
- Beds:
- 3
- Lot size:
- 3.5 Acres
- Year built:
- 2017
- Baths:
- 5.00
- MLS#:
- 220181371
- Subdivision:
- N/A
ADDITIONAL INFORMATION
With breathtaking views spanning more than a mile of the Deschutes River, this mountain modern home has a one-of-a-kind westside location with deeded river/forest service access. Every detail exudes exceptional craftsmanship, including high R-value 12'' staggered-stud exterior walls, metal and concrete tile roofs, reclaimed Douglas Fir beams and white oak floors, and Sierra Pacific triple-paned, wood-clad windows and doors throughout. Slide-and-stack floor-to-ceiling glass doors expand indoor spaces to multiple paver patios and elevated decks for relaxing views of the mountains, river, and osprey and eagles in flight. A breezeway rec room has a rock fireplace, and a lower-level entertainment room has natural light and a wet bar. The 2,920sf garage has 21' ceilings, 4 bays--including one 39' deep, 220A outlets, Tesla charger, built-ins, wood stove, full bath/laundry and guest quarters. This sanctuary has a 17.8kW grid-tie solar system, built-in sound, gated entry and private fenced park
$550,000
1705 NE 6th Street Bend, OR 97701
- Type:
- Condo
- Sq.Ft.:
- 1,048
- Status:
- NEW LISTING
- Beds:
- 2
- Lot size:
- 0.16 Acres
- Year built:
- 1940
- Baths:
- 2.00
- MLS#:
- 220181366
- Subdivision:
- Wiestoria
ADDITIONAL INFORMATION
Unlock the full potential of this delightful Bungalow nestled on a spacious .16-acre lot in the vibrant heart of Midtown. Boasting good bones & a series of enhancements, this 2-bedroom, 1.5- bathroom gem presents an ideal canvas for first-time homeowners or savvy investors poised for transformation. The expansive lot, with alley access, holds promise for an Additional Dwelling Unit (ADU), while the fully fenced backyard offers privacy for kids, furry friends, & social gatherings. Further enhancing its allure, the half bathroom is plumed for a shower/tubinstallation, while the inclusion of 220 power would enable a hot tub install off the newer back deck adjoining primary bedroom. Convenience reigns supreme with Bruno's 6th St Market & Deli next door & Midtown Yacht Club's food carts just a stone's throw away, ensuring culinary delights within easy reach. Explore the neighborhood's amenities on foot, including parks, grocery store, restaurants.
$1,045,000
1434 NW CUMBERLAND Ave Bend, OR 97703
- Type:
- Single Family
- Sq.Ft.:
- 895
- Status:
- NEW LISTING
- Beds:
- 2
- Lot size:
- 0.06 Acres
- Year built:
- 2022
- Baths:
- 3.00
- MLS#:
- 24635951
- Subdivision:
- Highland
ADDITIONAL INFORMATION
Urban Haven! Situated in the sought-after Highland neighborhood providing the modern sophistication coupled with the cozy charm of NW Bend. Main structure features 895SF, 2 beds/2 baths, vaulted ceilings, abundance of windows, engineered hardwood flooring, Panoramic Doors bring the outside in, detached 402SF Studio ADU with full kitchen & bath, deck, several outdoor spaces for entertaining. Detached single car garage wired for EV. Experience easy access to the Galveston busniness corridor featuring multiple breweries, restaurants, the Deschutes River, downtown Bend, and the many amenities of Bend's vibrant westside. This location offers a blend of urban convenience and outdoor recreational opportunities, making it an ideal place to call home. [Home Energy Score = 10. HES Report at https://rpt.greenbuildingregistry.com/hes/OR10227565]
$1,749,000
420 NW Drake Road Bend, OR 97703
- Type:
- Single Family
- Sq.Ft.:
- 3,145
- Status:
- NEW LISTING
- Beds:
- 3
- Lot size:
- 0.14 Acres
- Year built:
- 1925
- Baths:
- 4.00
- MLS#:
- 220181330
- Subdivision:
- Pinelyn Park
ADDITIONAL INFORMATION
Iconic Drake Road Classic. A rarely available and highly desired westside location with easy access to Mirror Pond from the footbridge to Drake Park and all the activities, shops and restaurants in the heart of downtown Bend. Timeless architecture with a sense of history from its 1925 roots and complemented by an updated interior that offers relaxed, contemporary comfort. Main gathering room with fireplace adjacent to dining room. Oak plank floors on the main level and terracotta brick tile flooring in the two flex rooms. The cook's kitchen has upgraded stainless appliances, a large island prep area with granite countertop & breakfast bar, bistro style dish shelving, built-in cabinetry for extra storage and a gas fireplace that keeps the space warm and cozy. Large ensuite primary bedroom and two guest bedrooms upstairs. Plus a fenced backyard setting with paver stone patio & pathways and mature landscaping.
$775,000
60604 Ridge Heights Bend, OR 97702
- Type:
- Single Family
- Sq.Ft.:
- 1,916
- Status:
- NEW LISTING
- Beds:
- 3
- Lot size:
- 0.86 Acres
- Year built:
- 1980
- Baths:
- 2.00
- MLS#:
- 220181325
- Subdivision:
- Woodside Ranch
ADDITIONAL INFORMATION
This picturesque home offers a harmonious blend of modern comfort & rustic charm, complemented by natural landscaping & private setting on a large, .86 acre lot. An expanded asphalt driveway welcomes you, providing ample space for parking and easy access. Partial fencing for privacy and a sense of security, allowing you to fully enjoy your surroundings. Inside you're greeted by the inviting warmth of vaulted ceilings and skylights, which flood the space with natural light, creating an airy and welcoming atmosphere. The primary bedroom, located on the main floor, offers a peaceful sanctuary. The heart of this residence is the expansive great room, adorned with a brick fireplace. French doors seamlessly connect the indoor and outdoor living spaces, leading to both a front and back deck area, ideal for entertaining guests. The kitchen boasts a double oven. New roof, downstairs flooring & interior and exterior paint. Darling greenhouse, large storage shed & carport included.
$1,100,000
19267 Goose Creek Court Bend, OR 97702
- Type:
- Single Family
- Sq.Ft.:
- 2,022
- Status:
- NEW LISTING
- Beds:
- 3
- Lot size:
- 0.2 Acres
- Year built:
- 1994
- Baths:
- 3.00
- MLS#:
- 220181319
- Subdivision:
- Broken Top
ADDITIONAL INFORMATION
Beautifully remodeled single-level Broken Top home exudes modern elegance w/ a peaceful creek-side setting. Upon entry, the home greets you w/ a blend of sophisticated & welcoming interiors. The inviting great room, anchored by cozy fireplace, features vaulted ceilings & abundant windows, enhancing the home's connection to the outdoors, while a dedicated sitting area presents another comfy nook beside the fireplace. The dining area seamlessly connects the inviting living space, where plush seating areas surround 2nd stone-encased fireplace. This gathering space is ideal for intimate dinners or serene evenings. The kitchen is a chef's dream, w/ sleek cabinetry, subway tile & high-end appliances. Island/breakfast bar marks the heart of the home, where conversation flows as freely as the nearby stream. The primary suite's private courtyard provides a retreat to start your day or wind down under the stars. Each courtyard is placed to capture the views of the greenspaces, creek & waterfall
$1,150,000
61023 Snowbrush Drive Bend, OR 97702
- Type:
- Single Family
- Sq.Ft.:
- 3,248
- Status:
- NEW LISTING
- Beds:
- 4
- Lot size:
- 0.2 Acres
- Year built:
- 2005
- Baths:
- 3.00
- MLS#:
- 220181318
- Subdivision:
- River Canyon Estates
ADDITIONAL INFORMATION
This home is an absolute gem in the heart of Bend. 4 bedroom, 3 bath, with large bonus and fantastic backyard on a corner lot is just minutes to the river trail, Old Mill District and Downtown. Open your window at night to hear the soothing sound of the Deschutes river in the distance. The very desirable neighborhood of River Canyon Estate also features a community pool and clubhouse. This home is meticulously cared for and it shows.
$2,190,000
65900 Cline Falls Road Bend, OR 97703
- Type:
- Single Family
- Sq.Ft.:
- 3,250
- Status:
- NEW LISTING
- Beds:
- 3
- Lot size:
- 19.02 Acres
- Year built:
- 1977
- Baths:
- 3.00
- MLS#:
- 220181314
- Subdivision:
- N/A
ADDITIONAL INFORMATION
This beautiful Tumalo property welcomes you with it's large rusted steel/hammered copper gate & steel fencing that surrounds 19 acres. The private driveway leads to the 3 bedrooms/3 bath house that's fully updated. The large foyer, tall ceilings, open concept & gas fireplace welcome you into the two living areas, separated by an open kitchen/dining area, with a wine room .The Primary has a large bathroom & 2 walk-in closets. There's a large bedroom with a private entrance, porch, walk-in closet & dedicated bathroom. From the front room you'll see Mt views & a fire pit & private seating area. Outside offers 15 acres of irrigation (9 acres in ground) ,a canal running through the back yard, a large pond & a 6 acre pasture out front with half mile riding track. The Barn offers 5 stalls each with their own runs, a tack room & separate feed room. There is an outdoor roping arena with a new 4 Bar P horse exerciser. The 1,728sf shop has 4 oversized doors & a 864sf finished & heated room.
$495,000
3069 NE Laramie Way Bend, OR 97701
- Type:
- Single Family
- Sq.Ft.:
- 1,108
- Status:
- NEW LISTING
- Beds:
- 3
- Lot size:
- 0.19 Acres
- Year built:
- 1994
- Baths:
- 2.00
- MLS#:
- 220181383
- Subdivision:
- Timberline
ADDITIONAL INFORMATION
Introducing your dream home! Nestled in a charming neighborhood, this property boasts convenience with a mere 2 minute drive to the hospital and easy strolls to nearby parks. Enjoy the expansive private yard, perfect for outdoor gatherings or quiet relaxation. The newer roof and meticulous care of the home ensures peace of mind, while skylights and vaulted ceilings flood the interior with natural light. Stay comfortable year-round with energy efficient mini-splits for heating and AC. Indulge in the comfort of the spacious primary bedroom. Enjoy the convenience of an in-house laundry room and an attached garage. Welcome home to comfort, convenience, and serenity!
- Type:
- Single Family
- Sq.Ft.:
- 1,842
- Status:
- NEW LISTING
- Beds:
- 3
- Lot size:
- 0.16 Acres
- Year built:
- 2006
- Baths:
- 2.00
- MLS#:
- 220181305
- Subdivision:
- Poplar Park
ADDITIONAL INFORMATION
A charming single-level residence located in the serene SW Bend Poplar Park neighborhood is now available. This lovely home features wood-wrapped windows, knotty alder cabinets, and beautiful hardwood floors. The expansive great room includes vaulted ceilings, a gas fireplace, skylights, and large windows showcasing views of majestic pine trees. The primary suite offers access to the picturesque backyard, a spacious walk-in closet, dual sinks, a soaking tub, and a walk-in shower. Ample storage is available throughout the home. The backyard is perfect for entertaining, with a generous covered deck, gas hook-up, attractive hardscape areas, and lush vegetation. This meticulously maintained home is move-in ready and includes new features like a 75-gallon water heater, Jenn Air Range, Kitchen Aid dishwasher, and 96% Trane Gas Furnace. Located in a prime area with a high energy score, this property underwent full home inspection on 4/17/24. OPEN HOUSE Saturday 4/27/24 11:30am-2:00pm
$1,150,000
186 NW Phils Loop Bend, OR 97703
- Type:
- Townhouse
- Sq.Ft.:
- 2,120
- Status:
- NEW LISTING
- Beds:
- 3
- Lot size:
- 0.13 Acres
- Year built:
- 2002
- Baths:
- 3.00
- MLS#:
- 220181300
- Subdivision:
- Skyliner Summit
ADDITIONAL INFORMATION
Rare and highly coveted single-level townhome with huge mountain views. The open floor plan is highlighted by vaulted ceilings and soft natural light. The backyard has a large covered patio with a flat grassy area- great for entertaining or winding down after a day spent enjoying Bend's westside activities. The spacious primary bedroom has a large bathroom with a soaking tub, double vanity and enclosed toilet, as well as a large walk-in closet. The second junior suite has great separation from the living areas and it's own bathroom. The third bedroom is off the entry and would serve as a wonderful office. You can't beat this location - close to the amenities at NorthWest Crossing and easy to get downtown or Mt. Bachelor. This original owner home has been well cared for. The 'common wall' between the units is actually 2 walls with air space between allowing for maximum privacy. The HOA provides all exterior maintenance and lawn care allowing for a stress free enjoyment of your home
$475,000
16333 Blacktail Lane Bend, OR 97707
- Type:
- Mobile Home
- Sq.Ft.:
- 1,728
- Status:
- NEW LISTING
- Beds:
- 3
- Lot size:
- 0.54 Acres
- Year built:
- 2001
- Baths:
- 2.00
- MLS#:
- 220181299
- Subdivision:
- Drrh Trs
ADDITIONAL INFORMATION
Escape to tranquility in this hidden gem of a neighborhood, offering the peace and privacy of a secluded retreat. Nestled in the trees, this single-level home 1728 sqft home features open floor plan, vaulted ceilings, cozy wood stove nestled in the great room and separate living. The bright kitchen and island seamlessly connects to the dining room, perfect for entertaining. Fenced back yard with Back cover deck. Spacious front deck perfect to enjoy warm summer season. 720 sqft detached shop is perfect for summer and winter toys. Nature enthusiasts will delight in the proximity to La Pine State Park and the abundant recreational opportunities surrounding the area. With neighborhood access to hundreds of acres of National Forest, as well as private river access and close proximity to over 10 lakes and 3 rivers within a 30-minute drive, the possibilities for outdoor adventure are endless. Interior pictures coming soon.
- Type:
- Single Family
- Sq.Ft.:
- 1,865
- Status:
- NEW LISTING
- Beds:
- 3
- Lot size:
- 0.07 Acres
- Year built:
- 2013
- Baths:
- 3.00
- MLS#:
- 220181292
- Subdivision:
- Newport Landing
ADDITIONAL INFORMATION
Check out this opportunity for a newer home that is in an easily walk-able location, half mile to Galveston/Newport Market and 1 mile to downtown Bend or NW Crossing. 10 year old Pahlisch resale in a prime location. Open main floor with living/dining/kitchen and 3 bedrooms upstairs with a family/TV room. A favorite builder floor plan with a family room located between the bedrooms upstairs. Low maintenance (small) yard with patio/pavers/cool ModFire gas fireplace, rock water feature. Flat driveway for easy winter parking. Central Vac/recirc hot water and a few other upgrades that i've blocked from memory. If you want to do some home improvement...ACE hardware is a short block away. Enjoy! We have really loved this home.
$1,150,000
23445 Butterfield Trail Bend, OR 97702
- Type:
- Single Family
- Sq.Ft.:
- 2,839
- Status:
- NEW LISTING
- Beds:
- 4
- Lot size:
- 11.27 Acres
- Year built:
- 1999
- Baths:
- 3.00
- MLS#:
- 220181287
- Subdivision:
- N/A
ADDITIONAL INFORMATION
Discover serenity in this expansive property just east of Bend, offering 2,839 square feet of living space across 11.27 acres of land. The home features 4 bedrooms, 3 bathrooms, and 2 bonus rooms, providing space for comfortable living and flexibility for various needs. Convenience meets tranquility with a 3 garage, with attic storage, perfect for outdoor gear or hobbies. Enjoy the freedom of no HOA restrictions, allowing for personalization and creativity. Nature enthusiasts will appreciate the proximity to public lands, reachable within a 4-min. drive. Embrace the rural lifestyle with ample space for horses and convenient RV parking. Energy-efficient living with passive solar heating and radiant floor heating, complemented by a cozy propane fireplace. Relax on the front porch or concrete patio, surrounded by low-maintenance landscaping. Avion water supply, standard septic system with a concrete tank, and the potential to convert the bonus room over the garage into a separate suite.
$1,690,000
2826 NW McCook Court Bend, OR 97703
- Type:
- Single Family
- Sq.Ft.:
- 3,816
- Status:
- NEW LISTING
- Beds:
- 3
- Lot size:
- 0.61 Acres
- Year built:
- 2000
- Baths:
- 3.00
- MLS#:
- 220181275
- Subdivision:
- Awbrey Butte
ADDITIONAL INFORMATION
Experience luxury living in this impeccably remodeled home perched on Awbrey Butte. Seamlessly blending modern elegance W/ comfort, step into a world of versatility W/ a flexible floor plan designed to cater to your every need. With 3 bedrooms, 3 baths, plus a bonus room and office/gym space, this home offers endless possibilities for customization, whether it's intimate gatherings or hosting guests. Chic shiplap accents & warm 3/4 inch hickory hardwood floors create a welcoming ambiance. The incredible kitchen is a chef's dream and features quartz counters & stainless steel appliances. Sunlight floods through expansive windows, illuminating the spacious primary suite featuring his & hers closets, a private laundry area, & a serene ambiance. Indulge in the luxury of the primary bath W/ heated tile floors for a spa-like experience at home. Nestled in a serene cul-de-sac setting, tranquility awaits outdoors W/ a large lot perfect for outdoor activities. Experience Bend at it's finest.
- Type:
- Condo
- Sq.Ft.:
- 444
- Status:
- NEW LISTING
- Beds:
- 1
- Year built:
- 1974
- Baths:
- 1.00
- MLS#:
- 220181273
- Subdivision:
- Burning Tree Vill
ADDITIONAL INFORMATION
Cozy single level condo offering an affordable living opportunity on the NE side of Bend! This tucked away community near Mountain View High School is located in a quiet neighborhood with easy access to all Bend has to offer. Close to St. Charles Hospital with easy access to Hwy 97 and Deschutes Market Rd. Perfect for traveling nurses or anyone looking for an affordable option to own their own residence! Reserved parking spot is directly next to the unit. Secure laundromat on premises nearby. HOA includes water, sewer, garbage, an on-site storage unit, all exterior maintenance, and snow removal. Call for a showing today!
$1,550,000
60864 SW Headwaters Loop Bend, OR 97702
- Type:
- Single Family
- Sq.Ft.:
- 2,571
- Status:
- NEW LISTING
- Beds:
- 3
- Lot size:
- 0.26 Acres
- Year built:
- 2018
- Baths:
- 3.00
- MLS#:
- 220181267
- Subdivision:
- River Vale
ADDITIONAL INFORMATION
Located in the desirable SW Bend community of Rivervale, this single level home rests on a .26 acre corner lot. The large open floor plan offers a formal dining room, spacious great room with gas fireplace & large kitchen with an abundance of storage. The layout creates great bedroom separation with the primary suite featuring a tiled shower, free standing soaker tub & a walk in closet. On the other end of the home is a second primary suite & third bedroom, plus a dedicated office. This home offers it all including a 3-car garage, AC, tankless water heater & incredible outdoor space. Complete with a large covered patio, extensive paver patios & walkways, custom landscape lighting, built in BBQ smoker, hot tub, pool, pergola with views of Broken Top & Three Sisters, fire pit & custom water feature. All this just minutes from from the Brookswood plaza with grocery store, shops, & dining plus access to the Deschutes River, & Wildflower Park.
$1,195,000
26315 Walker Road Bend, OR 97701
- Type:
- Other
- Sq.Ft.:
- 1,627
- Status:
- NEW LISTING
- Beds:
- 3
- Lot size:
- 9.77 Acres
- Year built:
- 1930
- Baths:
- 2.00
- MLS#:
- 220181256
- Subdivision:
- N/A
ADDITIONAL INFORMATION
Opportunity awaits on this 10 acres oasis! Create a bustling commercial operation or just revel in the country life! 8 acres irrigation rights. 2-story, 3 BR, 2 Bath Farmhouse w/covered porch. Fenced yard/mature shade trees and flowering shrubs in the pastoral community of Alfalfa. Nearby to BLM and The Badlands offering miles of hiking, mountain biking, horseback riding. The farm has been a biodiverse, cut-flower, vegetable, fruit, and livestock farm and organically managed for 15 years. Crops include raspberries, rhubarb, asparagus, and apples. 4 large greenhouses, windbreak and pollinator habitat. 5 pastures with sheds and Nelson waterers. Pastures are fenced with 5' horse and livestock-safe, post and rail, no-climb 2x4 wire. Dry lot with loafing shed. 4-stall barn with tack room and hay storage. Chicken coop with run & pasture access. Animal Welfare Approved certification for goats, hens and pigs. All pastures and facilities are AWA-compliant. Equipment/hay shed. Walk in cooler.
$774,900
21133 NE Beall Drive Bend, OR 97701
- Type:
- Single Family
- Sq.Ft.:
- 2,388
- Status:
- NEW LISTING
- Beds:
- 4
- Lot size:
- 0.1 Acres
- Year built:
- 2024
- Baths:
- 3.00
- MLS#:
- 220181253
- Subdivision:
- Sky Vista Phase 1
ADDITIONAL INFORMATION
Welcome to Sky Vista, the epitome of modern living combined with natural beauty. This two-story farmhouse-style masterpiece by Stone Bridge Homes NW is nothing short of stunning. The main level living accommodates a large bedroom and a full bath. An expansive kitchen equipped with large island, solid surface counters and pantry is highlighted by open concept living. The second level hosts with a thoughtfully designed primary suite boasting of a spacious walk-in closet, dual vanities and well-finished tile shower. Additionally, there are 3 more bedrooms, full bath along with a laundry room. The house offers a generous 3 car tandem garage, ensuring enough room for your vehicles and storage. Experience a lifestyle of comfort and elegance in this immaculate home offering a seamless blend of modern architecture and functionality. The neighborhood promises serenity and convenience, placing you minutes away from all that you need, yet ensuring tranquility that home should offer.
- Type:
- Single Family
- Sq.Ft.:
- 3,006
- Status:
- NEW LISTING
- Beds:
- 5
- Lot size:
- 0.11 Acres
- Year built:
- 2024
- Baths:
- 3.00
- MLS#:
- 220181252
- Subdivision:
- Sky Vista Phase 1
ADDITIONAL INFORMATION
Welcome to this gorgeous Modern Farmhouse in Sky Vista, a brand new masterpiece by Stone Bridge Homes NW. The home luxuriates in its 3006 sqft, impressively featuring a vast 3-car garage. The main level is purposefully designed with a bedroom accompanied by a full bath, a dedicated office/den, and an inviting open concept living space that fosters seamless connectivity. The state-of-the-art kitchen is marked by an island, a pantry, and a mindful layout that speaks of sophistication and convenience. A trip upstairs reveals a spacious loft area and primary suite complete with a tile shower, dual vanities, and a walk-in closet. Additionally, there are 3 more bedrooms and a laundry room, all confer an air of elegance and comfort. This home is where modern convenience meets a traditionally charming farmhouse aesthetic, making it the perfect abode for anyone looking for their ultimate dream home.
$950,000
21010 Wilderness Way Bend, OR 97702
- Type:
- Single Family
- Sq.Ft.:
- 2,312
- Status:
- NEW LISTING
- Beds:
- 4
- Lot size:
- 0.61 Acres
- Year built:
- 1993
- Baths:
- 3.00
- MLS#:
- 220181250
- Subdivision:
- N/A
ADDITIONAL INFORMATION
Enjoy privacy and sunsets from your own half-acre on the canal in the premiere SE Bend neighborhood of Ponderosa Estates! Set in an ideal location near the end of a dead-end street, this charming two-story home is in excellent condition and beautifully landscaped. The main level is the perfect setting for relaxing or entertaining with hardwood floors, formal dining room, living room with gas fireplace, and large family room. The light and bright updated kitchen has quartz countertops, stainless steel appliances, and casual eating area. Large windows throughout bring the outdoors in. Recent updates include flooring, kitchen, landscaping, lighting, and more. Large 3-car garage with extra storage space. Outside there are multiple areas to relax and play. Enjoy the deck with new pergola, patio ready for a hot tub, custom fire pit, garden with deer fencing, greenhouse, perennial flower garden, space for RV parking, and room for more! You don't want to miss this one!
$1,725,000
2194 NW Lolo Drive Bend, OR 97703
- Type:
- Single Family
- Sq.Ft.:
- 2,790
- Status:
- NEW LISTING
- Beds:
- 4
- Lot size:
- 0.39 Acres
- Baths:
- 3.00
- MLS#:
- 220181247
- Subdivision:
- Northwest Crossing
ADDITIONAL INFORMATION
This stunning contemporary Craftsman home in Northwest Crossing offers an inviting open layout featuring a spacious great room, kitchen, and dining area boasting hardwood floors, quartz counters, wood cabinets, and a large pantry. The main floor hosts the primary bedroom with a luxurious ensuitebathroom and a private balcony overlooking the backyard, along with a laundry room and a spare bedroom with an attached full bath. Throughout the home, you'll find exquisite built-in cabinetry, high ceilings, and expansive windows flooding the space with natural light. Upstairs, discover an expansive loft, two bedrooms, and a bathroom. Outside, the fully landscaped yardfeatures a covered deck, large paver patios, stone stairways, artificial turf, and a water feature. With recent interior and exterior paint, this home is ready for you to enjoy the best of Central Oregon living!
$689,000
17209 Pintail Drive Bend, OR 97707
- Type:
- Single Family
- Sq.Ft.:
- 1,624
- Status:
- NEW LISTING
- Beds:
- 3
- Lot size:
- 0.44 Acres
- Year built:
- 2017
- Baths:
- 2.00
- MLS#:
- 220181241
- Subdivision:
- Oww
ADDITIONAL INFORMATION
Here is your opportunity to purchase this immaculate 1624 SF single-level home. The upgrades on this property set it apart. Inside, you will find 3 bedrooms, including a spacious primary suite with a walk-in closet, 2 bathrooms, a great room with vaulted ceilings, a large kitchen with an island, a pantry, and a laundry room. The fireplace is the showpiece of the living room with rock to the ceiling! Outside, you will find a fully fenced backyard with gates on both sides and a cleared pathway around the perimeter. The large paver patio has a covered section and a retractable awning. Don't miss the leaf filter on the new gutters, roof heat cables, ADT Security, and wired for a hot tub! The community has a small marina for launching your kayaks and small boats into the Big Deschutes. All of this is in the heart of Central Oregon's playground. Proximity to Sunriver, Mt. Bachelor, the high cascade lakes, downtown Bend. Contact the broker for a Complete List of upgrades
 |
| The content relating to real estate for sale on this website comes in part from the MLS of Central Oregon. Real estate listings held by Brokerages other than Xome Inc. are marked with the Reciprocity/IDX logo, and detailed information about these properties includes the name of the listing Brokerage. © MLS of Central Oregon (MLSCO). |

Bend Real Estate
The median home value in Bend, OR is $708,280. This is higher than the county median home value of $406,100. The national median home value is $219,700. The average price of homes sold in Bend, OR is $708,280. Approximately 52.71% of Bend homes are owned, compared to 37.9% rented, while 9.39% are vacant. Bend real estate listings include condos, townhomes, and single family homes for sale. Commercial properties are also available. If you see a property you’re interested in, contact a Bend real estate agent to arrange a tour today!
Bend, Oregon has a population of 87,167. Bend is more family-centric than the surrounding county with 31.74% of the households containing married families with children. The county average for households married with children is 27.96%.
The median household income in Bend, Oregon is $60,563. The median household income for the surrounding county is $59,152 compared to the national median of $57,652. The median age of people living in Bend is 38.2 years.
Bend Weather
The average high temperature in July is 81.5 degrees, with an average low temperature in January of 24.2 degrees. The average rainfall is approximately 12.3 inches per year, with 22.5 inches of snow per year.

