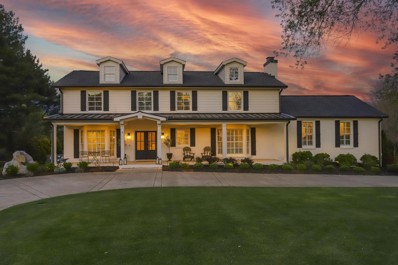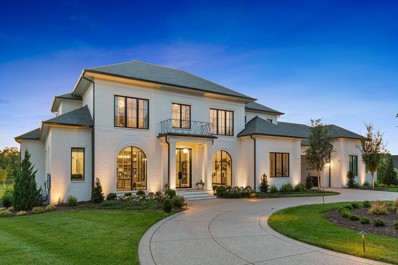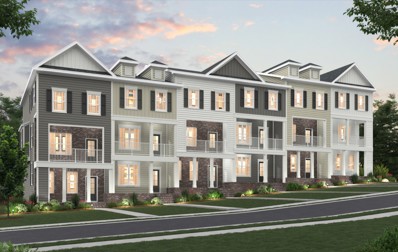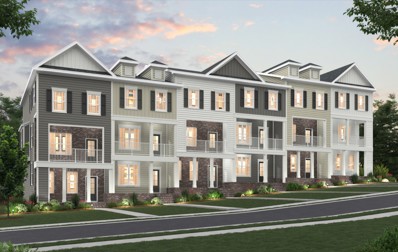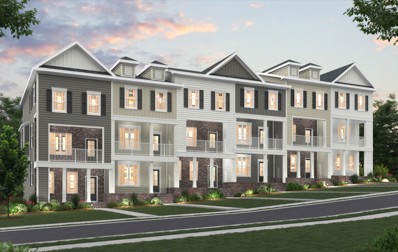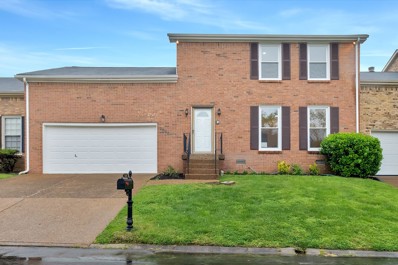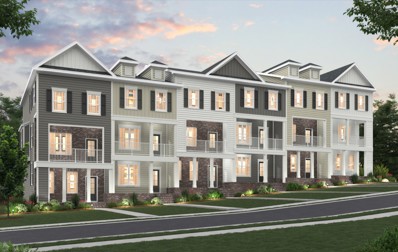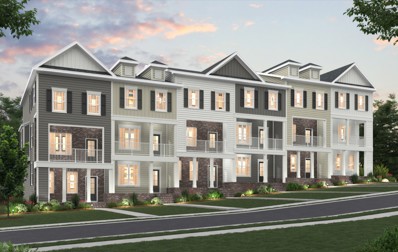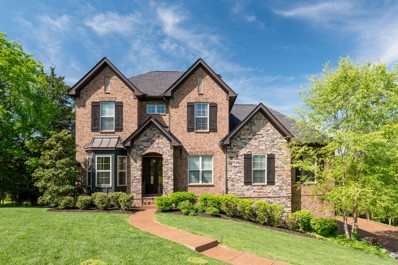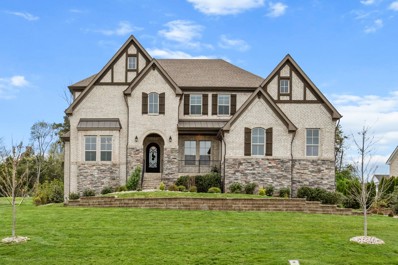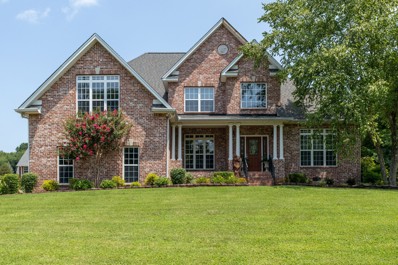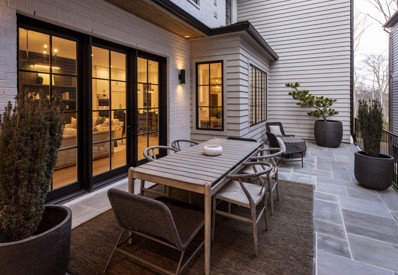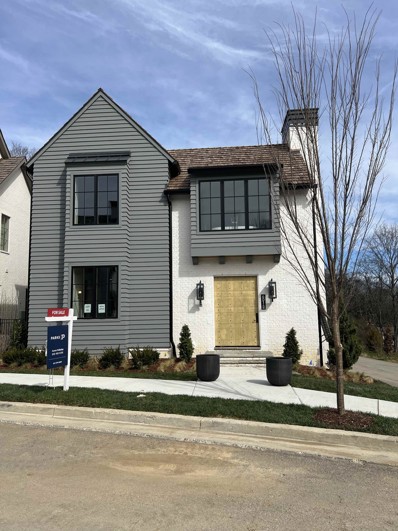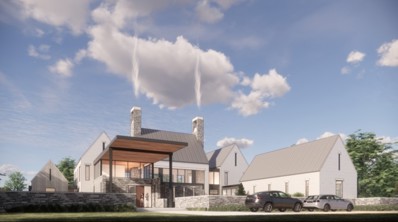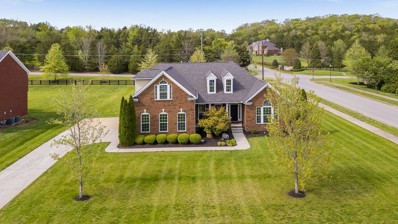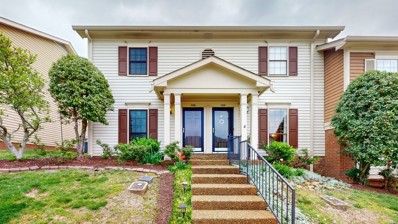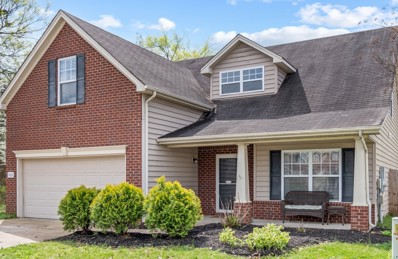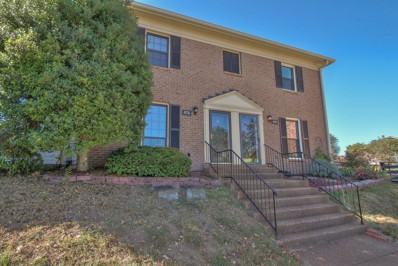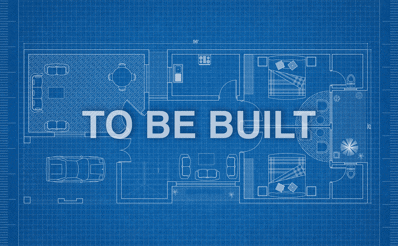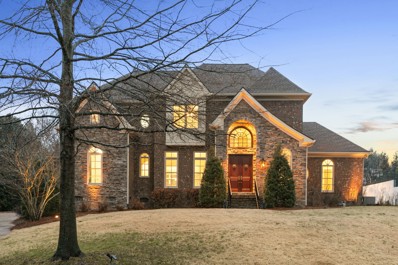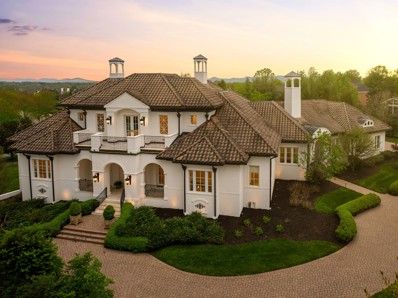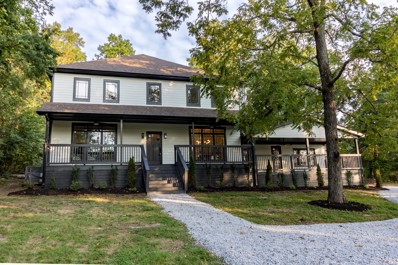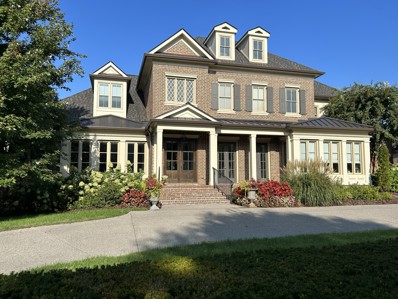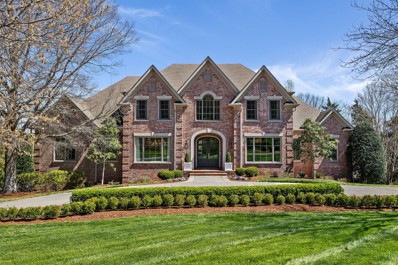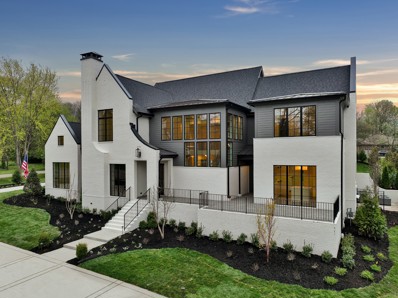Brentwood TN Homes for Sale
$2,900,000
1620 Gordon Petty Dr Brentwood, TN 37027
- Type:
- Single Family
- Sq.Ft.:
- 5,740
- Status:
- Active
- Beds:
- 6
- Lot size:
- 1.19 Acres
- Year built:
- 1975
- Baths:
- 5.00
- MLS#:
- 2640404
- Subdivision:
- Brenthaven Sec 7
ADDITIONAL INFORMATION
Welcome to this stunning modern farmhouse in the heart of Brentwood! This home was fully renovated all the way to the studs including all new upgrades and two major additions featuring an incredible master suite on the first floor, an eat-in gourmet kitchen and a large great room overlooking the impressive backyard. This home is in one of Brentwood's most popular neighborhoods, Brenthaven, and zoned for all Brentwood schools with no HOA. This home has it all! Multiple living rooms and an open floor plan to host. The back porch and patio areas are perfect to watch the morning sunrise over the Brentwood Hills in your resort-like backyard. Don't miss the massive 2-car, 2-deep detached garage with an extra 927 sqft of extra living space above. Come schedule your showing now!
$3,399,000
9267 Fordham Dr Brentwood, TN 37027
- Type:
- Single Family
- Sq.Ft.:
- 6,842
- Status:
- Active
- Beds:
- 5
- Lot size:
- 1.06 Acres
- Year built:
- 2021
- Baths:
- 7.00
- MLS#:
- 2640615
- Subdivision:
- Witherspoon Sec5
ADDITIONAL INFORMATION
Rare opportunity to live in Brentwood's luxurious community WITHERSPOON. You will not want to miss this custom-designed home, built by Legend Homes on a quiet cul-de-sac street w/ a private, level 1.06-acre lot! Poised yet practical, this home boasts an open-concept floor plan that is centered on indoor/outdoor living. A couple of key features include Huge Great Room, Fabulous Primary Retreat, 5 Ensuite Bedrooms, Wine Room, Working/Prep Pantry, 4-Car Garage w/ porte-cochere, spacious back porch w/ fireplace & grill station. This is the PERFECT yard for a pool. Stylistically, this home is defined by its timeless, undeniable quality that is met with an exciting, transitional flair!
- Type:
- Townhouse
- Sq.Ft.:
- 1,945
- Status:
- Active
- Beds:
- 2
- Year built:
- 2024
- Baths:
- 4.00
- MLS#:
- 2640386
- Subdivision:
- Southpoint
ADDITIONAL INFORMATION
Highly Desirable end unit in the sought after Southpoint Community! Lower-level flex space boasts plenty of natural light and a full bath. Perfect space for an in-home office or second entertaining area. The spacious main level is customized with nine-foot ceilings, crown molding and spacious covered balcony. A large center island serves as the focal point of the chef's kitchen featuring 42-inch cabinets and walk in pantry. Explore the third level where you can escape to your primary suite with large double vanity bath, walk-in shower and closet. Opposite the primary is a private second bedroom with full private bath. Laundry is conveniently located adjacent to the bedrooms. The Parkview 18 is over 1900 square feet providing so many decorating options to suit your lifestyle. Don't miss out on this rare opportunity! Southpoint is conveniently located providing easy access to Nashville, BNA Airport and just blocks to shopping and restaurants.
- Type:
- Townhouse
- Sq.Ft.:
- 1,925
- Status:
- Active
- Beds:
- 2
- Year built:
- 2024
- Baths:
- 4.00
- MLS#:
- 2640127
- Subdivision:
- Southpoint
ADDITIONAL INFORMATION
Welcome to the Parkview 18! This beauty boasts over 1900 square feet of living space. The lower-level front porch greets you as you enter the flex space featuring plenty of natural light. This is the perfect spot for an office or second entertainment/guest area with a full bath and conveniently located off the attached garage. Venture up to the main level open concept floor plan with crown molding, hard surface flooring and chef's kitchen with a large center island for entertaining. A covered balcony with ceiling fan is the perfect outdoor space for winding down at the end of a long day. The third level hosts both the primary suite with double vanity bath and walk-in shower and closet and second ensuite bedroom with full bath. The laundry is adjacent to both bedrooms. Designer Upgrades throughout! Sought after location with easy access to Nashville, BNA Airport and just blocks to shopping and restaurants.
- Type:
- Townhouse
- Sq.Ft.:
- 1,925
- Status:
- Active
- Beds:
- 2
- Year built:
- 2024
- Baths:
- 4.00
- MLS#:
- 2640131
- Subdivision:
- Southpoint
ADDITIONAL INFORMATION
Welcome to the Parkview 18 Open Concept Style of Living! 9-foot ceilings framed in crown molding define the main living space of this beautifully appointed home. The spacious great room combined with dining area provide plenty of options to suit your lifestyle. The large kitchen boasts 42-inch cabinets and center island to accommodate both food prepping and entertaining. A walk-in pantry is an added bonus. Looking for an office or media room? Explore the lower-level flex space complimented with a full bath and easy access to the attached garage. The third-floor hosts the large primary suite with double vanity bath and walk-in closet, the secondary en-suite bedroom with private bath and laundry room. Quartz countertops, hard surface flooring and designer ceramic tile are just a few of the many upgrades featured in this gem. Sought after location with easy access to Nashville, BNA Airport and just blocks to shopping and restaurants. Don't Miss Out!
$660,000
1628 Vineland Dr Brentwood, TN 37027
- Type:
- Townhouse
- Sq.Ft.:
- 2,550
- Status:
- Active
- Beds:
- 4
- Year built:
- 1979
- Baths:
- 3.00
- MLS#:
- 2640328
- Subdivision:
- Mooreland Est Sec 1
ADDITIONAL INFORMATION
A true Brentwood Unicorn! This home is located in the heart of Cool Springs with close proximity to grocery stores, restaurants, and local hang outs. Enjoy the perks of being zoned to some of the top rated schools in the entire state!
- Type:
- Townhouse
- Sq.Ft.:
- 1,925
- Status:
- Active
- Beds:
- 2
- Year built:
- 2024
- Baths:
- 4.00
- MLS#:
- 2639918
- Subdivision:
- Southpoint
ADDITIONAL INFORMATION
Beautiful open concept townhome with designer finishes waiting for your personal touch. The Parkview 18 plan offers a large kitchen featuring quartz countertops and tile backsplash boasting a center island perfect for food prep and entertaining. Nine-foot ceilings and crown molding adorn the spacious combined dining and great room area providing plenty of decorating options. Lower-level flex space is perfect for an office or additional guest space featuring a full bath. Escape to the third floor to your primary suite oasis with dual sink granite top vanity, walk-in shower and walk-in closet. Second en-suite bedroom and laundry room share the third level. Sought after location with easy access to Nashville, BNA Airport and just blocks to shopping and restaurants. Don't Miss Out!
- Type:
- Townhouse
- Sq.Ft.:
- 1,945
- Status:
- Active
- Beds:
- 2
- Year built:
- 2024
- Baths:
- 4.00
- MLS#:
- 2639894
- Subdivision:
- Southpoint
ADDITIONAL INFORMATION
Last chance to own the Parkview 18 floor plan at the sought after Southpoint Community. Desirable end unit with open concept floor plan providing plenty of options for your lifestyle and beautiful designer finishes. Spacious great room is combined with a dining area leading out to a large, covered balcony with ceiling fan. The kitchen boasts 42-inch cabinets with crown trim, pantry and single bowl sink. The island is perfect for food prepping and entertaining. Escape to the second floor featuring two separate suites. Large primary with double vanity bath and walk-in shower and closet. Ensuite second bedroom with private bath. The lower-level flex space provides so many options for entertaining, office or additional guest space as it includes a third full bath. The spacious front porch is the perfect spot for mingling with your neighbors. Attached garage is an added bonus. Great location with easy access to Nashville, BNA Airport and just blocks to shopping and restaurants.
$1,295,000
1606 Newstead Ter Brentwood, TN 37027
Open House:
Saturday, 4/27 11:00-1:00PM
- Type:
- Single Family
- Sq.Ft.:
- 3,947
- Status:
- Active
- Beds:
- 4
- Lot size:
- 0.47 Acres
- Year built:
- 2017
- Baths:
- 4.00
- MLS#:
- 2647407
- Subdivision:
- Fountainbrooke Sec11
ADDITIONAL INFORMATION
***OPEN HOUSE SAT 11am-1pm & SUN 2pm-4pm!*** Professional photos coming Friday. Stunning home in the highly sought after Fountainbrooke Neighborhood in Brentwood!! Coveted K-12 zoned Ravenwood HS. A comfortable and Luxurious floor-plan including the primary bedroom on the main level with two walk-in closets in the large en-suite primary bathroom. A gorgeous home office with french doors allows for privacy, while three bedrooms upstairs with en-suite bathrooms and multi-level entertaining afford endless comfort and recreation. Venture downstairs and you'll find a well appointed and fully finished basement, which provides its own walk-out entrance. End your day with a glass of wine enjoying the gorgeous TN sunset on the grand back deck complete with a vaulted ceiling... Your own slice of paradise!!
$2,100,000
1933 Parade Dr Brentwood, TN 37027
- Type:
- Single Family
- Sq.Ft.:
- 4,939
- Status:
- Active
- Beds:
- 5
- Lot size:
- 0.5 Acres
- Year built:
- 2019
- Baths:
- 5.00
- MLS#:
- 2641649
- Subdivision:
- Traditions Sec2
ADDITIONAL INFORMATION
BEAUTIFUL 5BR & 4.5 BA HOME ON PRIVATE WOODED 1/2 ACRE LOT IN THE COVETED NEIGHBORHOOD OF TRADITIONS. SPACIOUS PRIMARY BEDROOM ON MAIN LEVEL WITH SERENE VIEWS, BATH SUITE FEATURES HUGE HIS & HER WALK IN CLOSETS, SEPERATE SINKS, DOUBLE SIDED SHOWER & A GORGEOUS RELAXING GARDEN TUB. OPEN FLOOR PLAN BOASTS ENTERTAINERS KITCHEN WITH HUGE ISLAND, WALK IN PANTRY & BUTLERS PANTRY, OFFICE WITH UPGRADED ACCENT WALL & FRENCH DOORS, FORMAL DINING ROOM, MOVIE THEATRE ROOM OFF A HUGE BONUS ROOM WITH WOOD ACCENT WALL, AMPLE WALK IN STORAGE, LARGE MUDROOM WITH 2ND FRIDGE, 3 CAR GARAGE, UPGRADED LANDSCAPE & SMART IRRIGATION SYSTEM SURROUNDS THE LARGE PAVED DECK THAT FLOWS INTO THE NEVER ENDING MANICURED LAWN SECLUDED BY A WALL OF PRIVACY TREES. ZONED FOR AWARD WINNING WILLIAMSON COUNTY SCHOOLS. THIS BRENTWOOD HOME IS COMPLETE WITH COMFORT, LUXURY & LOCATION! IT TRULY IS AND FEELS LIKE... THE PERFECT HOME SWEET HOME. SCHEDULE YOUR PRIVATE SHOWING TODAY!
- Type:
- Single Family
- Sq.Ft.:
- 3,284
- Status:
- Active
- Beds:
- 4
- Lot size:
- 0.56 Acres
- Year built:
- 2003
- Baths:
- 4.00
- MLS#:
- 2640186
- Subdivision:
- South Springs @
ADDITIONAL INFORMATION
Beautiful Custom Built Home! This home has been very well loved while raising 3 little girls*Real Sand & Finish Hardwood Floors on Main Level that have just been refinished*Brand New HVAC (Train Unit) on Main Level*All New Paint*New Carpet Upstairs*New Light Fixtures in Master Bath*New Tile Backsplash in Kitchen*Stone Fireplace in Great Room that burns real wood w/ gas starter. Open Kitchen w/ room for even more cabinets if needed or a great piece of furniture*Three Bedrooms upstairs & one has it's own private bathroom suite*Primary Bedroom on Main Level w/Private Bath*Bonus Room upstairs w/ Vaulted Ceiling & Lots of Windows*Two Separate Staircases*An Amazing Outdoor Living Space w/Covered Patio that feels like you are in Italy with the Wood Ceiling & Ceiling Fans* Additional Stone Patio in Backyard for those nights that you want sit around the fire pit and enjoy gazing into the Stars*Yard sits on 1/2 Acre to give you some privacy* Pool and Tennis Courts are available in subdivision.
$2,199,900
6052 Opus St Brentwood, TN 37027
- Type:
- Single Family
- Sq.Ft.:
- 3,761
- Status:
- Active
- Beds:
- 4
- Lot size:
- 0.11 Acres
- Year built:
- 2024
- Baths:
- 5.00
- MLS#:
- 2640001
- Subdivision:
- Callie
ADDITIONAL INFORMATION
New Construction. In the perfect location close to work, shopping, luxury dining and downtown entertainment. The hamlet style community features courtyard construction with Modern European Village architectural styles. Luxury lifestyle selections include options like, quartz countertops, and a Wolf/SubZero appliance package. All hardwood flooring, Marvin Windows & Doors, and a stone porch. Designer light fixtures, wrought iron railing, and a breakfast nook off the gourmet kitchen. The spectacular neighborhood will features an amenity center with a gathering pavilion, pool & outdoor spa. Experience the perfection of new construction where every detail has been considered. Builder is offering buy-down options. Inquire for additional details.
$2,049,900
6016 Opus St Brentwood, TN 37027
- Type:
- Single Family
- Sq.Ft.:
- 4,280
- Status:
- Active
- Beds:
- 4
- Lot size:
- 0.11 Acres
- Year built:
- 2024
- Baths:
- 6.00
- MLS#:
- 2639999
- Subdivision:
- Callie
ADDITIONAL INFORMATION
New Construction. In the perfect location close to work, shopping, luxury dining and downtown entertainment. The hamlet style community features courtyard construction with Modern European Village architectural styles. Luxury lifestyle selections include options like, quartz countertops, and a Wolf/Miele appliance package. The spectacular neighborhood will features an amenity center with a gathering pavilion, pool & outdoor spa, and a sport court. Experience the perfection of new construction where every detail has been considered. Builder is offering buy-down options. Inquire for additional details.
$10,530,000
9213 Liza Ct Brentwood, TN 37027
- Type:
- Single Family
- Sq.Ft.:
- 12,153
- Status:
- Active
- Beds:
- 6
- Lot size:
- 2.14 Acres
- Year built:
- 2024
- Baths:
- 9.00
- MLS#:
- 2639385
- Subdivision:
- Harlan
ADDITIONAL INFORMATION
Extraordinary Modern Manor nestled on 2 flat acres in prime Brentwood location!. This home has dramatic, large 2-story windows to fill the interior with natural light while also overlooking your resort style pool and outdoor entertaining area. This home includes 2 wet bars, with bourbon bar and wine room, along with 4 fireplaces on the main level- making it an entertainers dream! Home is situated within the Harlan community, Brentwood's most sought after gated community. Contact now to select all finishes!
$1,095,000
9710 Capstone Court Brentwood, TN 37027
- Type:
- Single Family
- Sq.Ft.:
- 3,552
- Status:
- Active
- Beds:
- 4
- Lot size:
- 0.64 Acres
- Year built:
- 2014
- Baths:
- 4.00
- MLS#:
- 2642536
- Subdivision:
- Hidden Creek Sec 1
ADDITIONAL INFORMATION
One-owner home that has been beautifully maintained Move-in ready All brick, 1.5 story home with a rocking chair front porch Kitchen opens to the large family room with vaulted ceilings and gas fireplace Primary bedroom has an en suite bath and walk-in closet Possible in-law suite upstairs with its own living area Stately office with glass French doors Separate dining area with wainscoting The breakfast room is an space ideal for a second office, additional gathering room, or playroom Numerous upgrades throughout Flawless hardwood floors Plantation shutters Fully useable 0.64 acre backyard with plenty of room for a pool and outdoor living Energy Star certified home Hidden Creek is a neighborhood of only 25 homes in Brentwood Top-rated Williamson County Schools Minutes from retail and restaurants, close to both I-65 and I-24, Percy Priest Lake, and 30 minutes to BNA
- Type:
- Townhouse
- Sq.Ft.:
- 1,088
- Status:
- Active
- Beds:
- 2
- Lot size:
- 1 Acres
- Year built:
- 1986
- Baths:
- 2.00
- MLS#:
- 2639197
- Subdivision:
- Brentwood Pointe Sec 2
ADDITIONAL INFORMATION
Located in the back of highly desired Brentwood Pointe, II, this updated home offers a convenient location to I65, shopping, restaurants and offices. Walk out your backdoor to a fenced, ground level patio courtyard with outside storage. Open the fence to take in a view of the woods behind you, in one of the rare Brentwood Pointe locations that backs up to trees instead of other buildings. End unit with only one shared wall! Take the back sidewalk to a side parking lot or park just steps away from your front door in a reserved space. Inside, you'll find updated lighting, along with hardwood and tile floors on the first level. The upstairs has newer carpet and two bedrooms flanking a full bath. Enjoy the community salt water pool located just a short stroll away! All appliances stay, including clothes washer and dryer! Open Sunday, April 7th between 2-4 PM.
- Type:
- Single Family
- Sq.Ft.:
- 2,232
- Status:
- Active
- Beds:
- 4
- Lot size:
- 0.24 Acres
- Year built:
- 2006
- Baths:
- 3.00
- MLS#:
- 2641249
- Subdivision:
- Autumn Oaks / Concord Place
ADDITIONAL INFORMATION
Charming and spacious 4 bed, 2.5 bath home tucked away in private neighborhood and displayed beautifully on a large level lot! Primary bedroom on main level - fenced in backyard perfect for pets, gardening and your favorite lawn games! Don't miss the custom pergola and stone patio ready for entertaining and grilling! Open floor plan, granite tops, wood floors in main living area, 2 car garage with easy access for unloading! 4th bedroom can be great rec room/bonus/office etc.! 2 hour notice to show. Call LA with questions.
- Type:
- Townhouse
- Sq.Ft.:
- 1,116
- Status:
- Active
- Beds:
- 2
- Lot size:
- 0.02 Acres
- Year built:
- 1982
- Baths:
- 2.00
- MLS#:
- 2638870
- Subdivision:
- Brentwood Trace Ii
ADDITIONAL INFORMATION
Here it is! It checks all the boxes~Fabulous location loaded with a ton of updates~newer LVP flooring throughout downstairs~newer paint~renovated kitchen with shaker cabinet doors and newer lower cabinets~granite and stainless appliances~updated smooth ceilings~newer windows/water heater/toilets~privacy dividers & custom gate on back deck leads to common space~ample parking near clubhouse and amenities~excellent shopping and restaurants at your fingertips!
$2,149,900
9918 Elland Road Brentwood, TN 37027
Open House:
Friday, 4/26 12:00-4:00PM
- Type:
- Single Family
- Sq.Ft.:
- 3,814
- Status:
- Active
- Beds:
- 4
- Lot size:
- 1.01 Acres
- Year built:
- 2024
- Baths:
- 5.00
- MLS#:
- 2638633
- Subdivision:
- Telluride Manors
ADDITIONAL INFORMATION
Step into a realm of seamless sophistication—where the elegance of open living meets the convenience of mostly one-level design. Escape the confines of the ordinary & embrace the allure of expansive elegance—welcome to large one-acre to 1.63 acre homesites, where space, privacy, & natural beauty converge to create the ultimate canvas for luxury living. Nestled within the rolling hills of Brentwood, Williamson County, these generous parcels of land offer homeowners the opportunity to build their dream homes amidst a backdrop of tranquility & serenity. One of the defining features of large one-acre plus homesites is their unparalleled privacy & seclusion, offering homeowners a sense of sanctuary from the hustle & bustle of everyday life. Surrounded by the beautiful natural landscape, mature trees, rolling hills and vista views, these large stunning homesites provide a buffer from neighboring homes & streets, creating a sense of intimacy & exclusivity that is truly rare and precious.
$1,750,000
9536 Sunbeam Ct Brentwood, TN 37027
- Type:
- Single Family
- Sq.Ft.:
- 4,696
- Status:
- Active
- Beds:
- 5
- Lot size:
- 0.56 Acres
- Year built:
- 2005
- Baths:
- 5.00
- MLS#:
- 2639173
- Subdivision:
- Hampton Reserve Sec 2
ADDITIONAL INFORMATION
Beautiful House in Great Location! Move In ready * Large Level Backyard Perfect for a Pool or Outdoor Entertainment Area * Large Open Kitchen w/ White Cabinets * Refinished Hardwood Floors * Roof 2 Years * Both HVAC's 7 years * 2 Bedrms on Main Floor (Guest Bedrm could be Office) * Media Rm & Bonus Rm * Walk Up Storage Rm or Future Expansion Area * LVT & Traventine in Primary Bathrm * Entry Hall Chandelier Lift * Gated Community With Entrances on Both Concord Rd & Crockett Rd
$4,249,900
355 Jones Pkwy Brentwood, TN 37027
Open House:
Sunday, 4/28 2:00-4:00PM
- Type:
- Single Family
- Sq.Ft.:
- 10,428
- Status:
- Active
- Beds:
- 6
- Lot size:
- 1.09 Acres
- Year built:
- 2006
- Baths:
- 9.00
- MLS#:
- 2641903
- Subdivision:
- Annandale Sec 2
ADDITIONAL INFORMATION
Discover luxury living at its finest in this custom Mediterranean residence located in one of Brentwood's premier neighborhoods. Offering the ideal balance of casual and formal gathering spaces, this home boasts top-tier finishes throughout. The recently updated gourmet kitchen is the perfect centerpiece for entertaining. The serene primary suite features a cozy sitting area and a newly renovated marble bathroom. The first floor also features a wood-paneled office, formal living/dining room, and guest suite. Upstairs, find three additional bedrooms, each with ensuite bathrooms, as well as a spacious bonus room. The lower level provides endless entertainment possibilities with an updated kitchen, theater room, gym or optional 6th bedroom, and multiple recreation areas. Perfect space for au pair or in-law quarters. Outside, embrace tranquility in the 1.09-acre yard, offering ample space for creating your own pool oasis. Additional highlights include a 4-car garage and elevator.
$1,629,000
9815 Split Log Rd Brentwood, TN 37027
- Type:
- Single Family
- Sq.Ft.:
- 3,584
- Status:
- Active
- Beds:
- 4
- Lot size:
- 1.9 Acres
- Year built:
- 1943
- Baths:
- 4.00
- MLS#:
- 2638506
ADDITIONAL INFORMATION
Rare 8 bedroom property with GUEST house! Total square footage for both the guest house and main residence is 5372sqft creating PSF of $306/sf. Stunning fully renovated main home and guest house nestled on a just under 2 acre lot. Conveniently sitting between Cool Springs and Brentwood in highly sought after Williamson county. Property has an amazing curb appeal and stunning countryside views from the house. Main house of 3584sqft with 4 bed 3.5 bath and guest house of 1788sqft with 4 bed and 2 bath. All new electrical, HVAC/duct work, tile/wood floors, fixtures, interior/exterior paint, cabinets/counter tops, appliances, and baths/showers. Space on the lot for a detached garage/car port/barn along with many more options for outdoor entertainment.
$2,795,000
9287 Wardley Park Ln Brentwood, TN 37027
- Type:
- Single Family
- Sq.Ft.:
- 5,818
- Status:
- Active
- Beds:
- 5
- Lot size:
- 0.57 Acres
- Year built:
- 2011
- Baths:
- 7.00
- MLS#:
- 2637801
- Subdivision:
- Annandale Sec 7
ADDITIONAL INFORMATION
Constructed in 2011 by the award-winning Legend Homes in one of the premier communities in Brentwood. This beautiful 5-bedroom home includes a main floor master suite and guest ensuite with a private entrance, perfect for an office or a nanny. The remaining 3 bedrooms, each with bathrooms and walk in closets, are located on the second level with both a large bonus/workout room and a sound dampened theater/game room. This home includes a 4-car garage, a cozy outdoor living space, and it is perfect for entertaining with flat backyard that has tons of potential.
$3,295,000
812 Princeton Hills Dr Brentwood, TN 37027
- Type:
- Single Family
- Sq.Ft.:
- 8,920
- Status:
- Active
- Beds:
- 5
- Lot size:
- 1 Acres
- Year built:
- 2000
- Baths:
- 8.00
- MLS#:
- 2638452
- Subdivision:
- Princeton Hills
ADDITIONAL INFORMATION
Located in desirable Princeton Hills, in the heart of Brentwood, this gorgeous 5br, 6/2ba home sits on a corner, acre, level lot featuring professionally landscaped grounds w/ turfed area, heated, salt water pool, large circle drive, & 3 car garage w/ ample stg. A truly wonderful home w/ timeless architecture, new front door & windows - 2023, this home features thoughtful designer details throughout inc. updated lighting, hardware wallpaper, & refinished hardwoods. Wonderful layout w/ welcoming foyer, study w/ fireplace, light filled living room, chef's kitchen open to siting area/breakfast nook & screen porch. Primary suite on main, guest/MIL suite on lower level, & three additional bedrooms up, all with en-suites. Additional play/gaming room up for kids, media room on main level with projector screen, & rec room on lower level. Additional exercise room, hobby room (wrestling room), & full pool bath on lower floor with newly updated elevator that has access to all floors.
$3,999,900
8011 Vaden Dr Brentwood, TN 37027
Open House:
Saturday, 4/27 2:00-4:00PM
- Type:
- Single Family
- Sq.Ft.:
- 6,621
- Status:
- Active
- Beds:
- 5
- Lot size:
- 1.08 Acres
- Year built:
- 2024
- Baths:
- 8.00
- MLS#:
- 2638571
- Subdivision:
- Brenthaven
ADDITIONAL INFORMATION
Introducing a masterpiece of modern luxury living in the Brenthaven neighborhood. Crafted by the renowned Trace Construction, this brand-new project is sure to leave you in awe. Elegance and sophistication define this stunning residence, 5 bedrooms, 5 full bathrooms, and 3 half baths across its expansive floor plan. As you step inside, prepare to be captivated by the seamless fusion of beautiful selections and impeccable craftsmanship. Begin your day with the serene ambiance of the large front terrace, perfect for enjoying your morning coffee. Entertain with ease in the spacious kitchen, complete with a butler's pantry for effortless hosting. Outside, you'll find an inviting pool, providing a refreshing retreat on warm days. Located in one of Brentwood's premier neighborhoods and crafted by an esteemed builder, this home promises both luxury and comfort.
Andrea D. Conner, License 344441, Xome Inc., License 262361, AndreaD.Conner@xome.com, 844-400-XOME (9663), 751 Highway 121 Bypass, Suite 100, Lewisville, Texas 75067


Listings courtesy of RealTracs MLS as distributed by MLS GRID, based on information submitted to the MLS GRID as of {{last updated}}.. All data is obtained from various sources and may not have been verified by broker or MLS GRID. Supplied Open House Information is subject to change without notice. All information should be independently reviewed and verified for accuracy. Properties may or may not be listed by the office/agent presenting the information. The Digital Millennium Copyright Act of 1998, 17 U.S.C. § 512 (the “DMCA”) provides recourse for copyright owners who believe that material appearing on the Internet infringes their rights under U.S. copyright law. If you believe in good faith that any content or material made available in connection with our website or services infringes your copyright, you (or your agent) may send us a notice requesting that the content or material be removed, or access to it blocked. Notices must be sent in writing by email to DMCAnotice@MLSGrid.com. The DMCA requires that your notice of alleged copyright infringement include the following information: (1) description of the copyrighted work that is the subject of claimed infringement; (2) description of the alleged infringing content and information sufficient to permit us to locate the content; (3) contact information for you, including your address, telephone number and email address; (4) a statement by you that you have a good faith belief that the content in the manner complained of is not authorized by the copyright owner, or its agent, or by the operation of any law; (5) a statement by you, signed under penalty of perjury, that the information in the notification is accurate and that you have the authority to enforce the copyrights that are claimed to be infringed; and (6) a physical or electronic signature of the copyright owner or a person authorized to act on the copyright owner’s behalf. Failure t
Brentwood Real Estate
The median home value in Brentwood, TN is $1,050,000. This is higher than the county median home value of $453,400. The national median home value is $219,700. The average price of homes sold in Brentwood, TN is $1,050,000. Approximately 87.7% of Brentwood homes are owned, compared to 9.01% rented, while 3.29% are vacant. Brentwood real estate listings include condos, townhomes, and single family homes for sale. Commercial properties are also available. If you see a property you’re interested in, contact a Brentwood real estate agent to arrange a tour today!
Brentwood, Tennessee has a population of 41,524. Brentwood is more family-centric than the surrounding county with 48.65% of the households containing married families with children. The county average for households married with children is 44.17%.
The median household income in Brentwood, Tennessee is $151,722. The median household income for the surrounding county is $103,543 compared to the national median of $57,652. The median age of people living in Brentwood is 41.2 years.
Brentwood Weather
The average high temperature in July is 89.2 degrees, with an average low temperature in January of 25.4 degrees. The average rainfall is approximately 51.9 inches per year, with 1.6 inches of snow per year.
