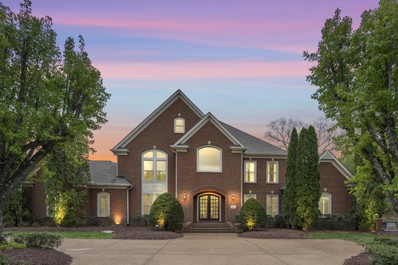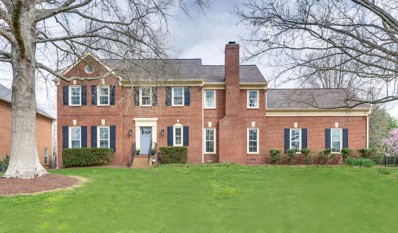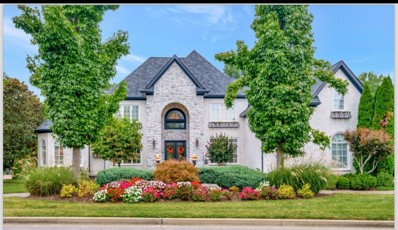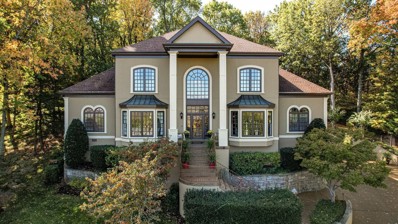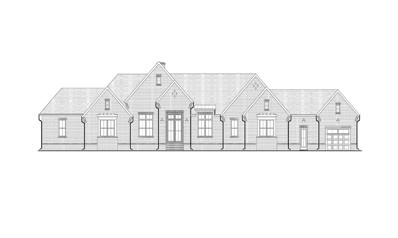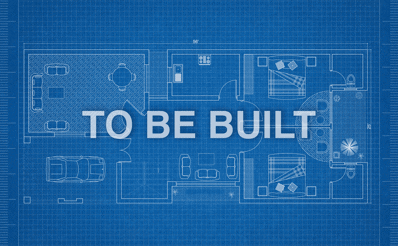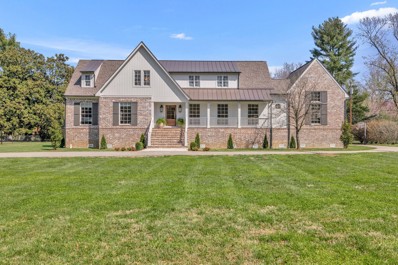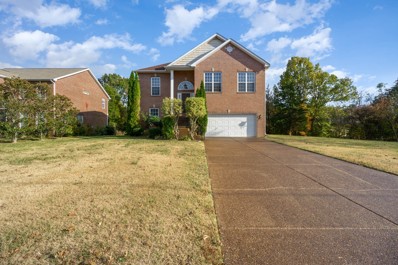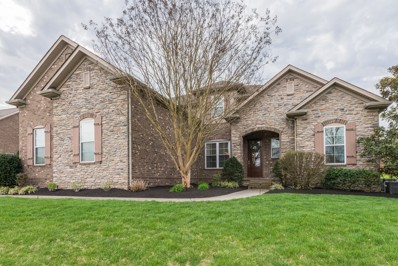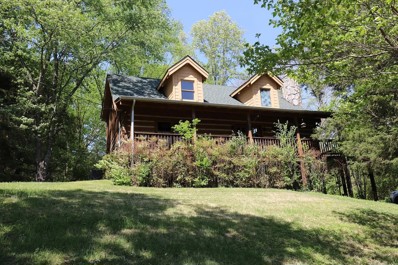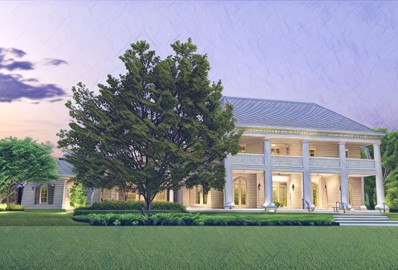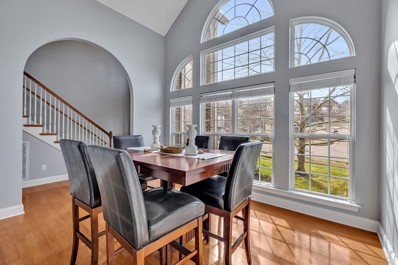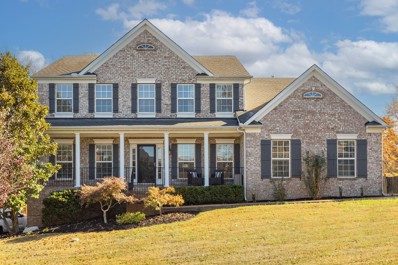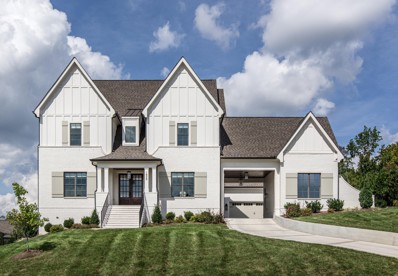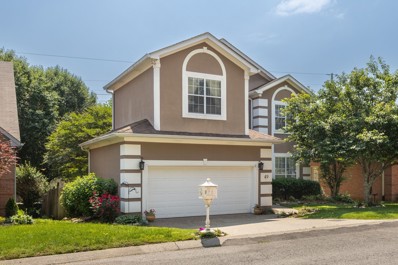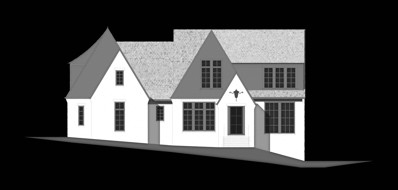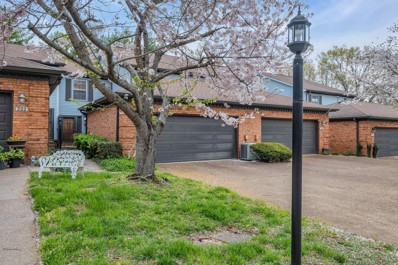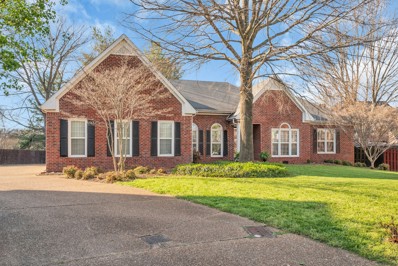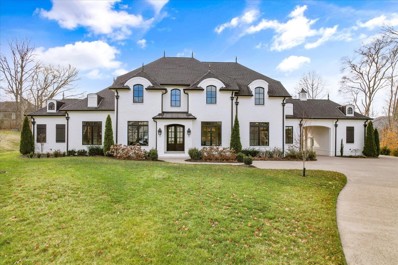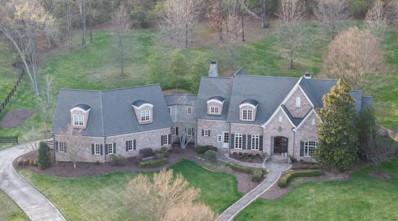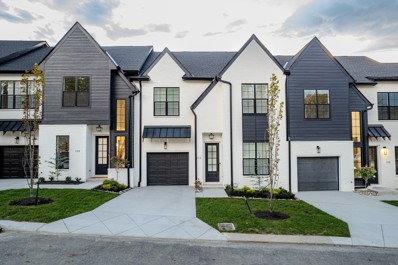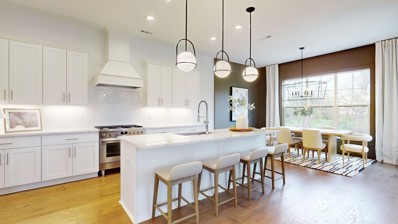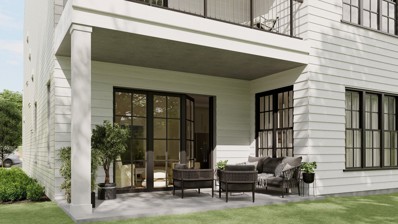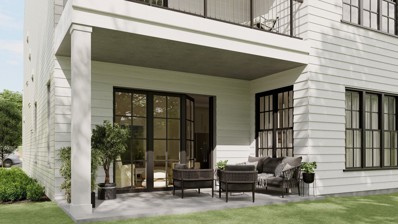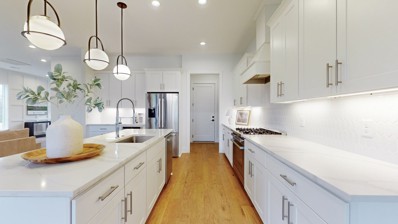Brentwood TN Homes for Sale
$2,650,000
9451 Appleton Ct Brentwood, TN 37027
- Type:
- Single Family
- Sq.Ft.:
- 6,435
- Status:
- Active
- Beds:
- 5
- Lot size:
- 1.07 Acres
- Year built:
- 1997
- Baths:
- 6.00
- MLS#:
- 2635763
- Subdivision:
- Laurels The Sec 3
ADDITIONAL INFORMATION
This renovated Brentwood beauty has been professionally transformed to maximize its full potential ~ 1 acre lot within walking distance to highly rated Kenrose Elem & Ravenwood HS ~ Huge private study with built-ins and gas fire place ~ Soaring 2 story ceilings in the main living area ~ Floor to ceiling stone fireplace ~ The breathtaking kitchen has been fully renovated with custom kitchen featuring all new cabinets, Vadarra Quartz counters, ceramic tile, and new lighting ~ High end Dbl oven and gas range ~ Formal & casual dining ~ Interior freshly painted ~ Hardwood floors ~ Unbelievable primary suite with remodeled bathroom of your dreams, zero entry shower, soaking tub, and new plumbing fixtures ~ Theater room ~ Oversized closets ~ Incredible outdoor living with multiple decks for entertaining ~ Outdoor kitchen ~ Pool featuring a slide & hot tub ~ Cozy swing on 2nd level screened-in porch ~ Fenced back yard ~ 3 car garage and so much more ~ Don't miss your chance at this home!
$1,235,000
9428 Chenoweth Pl Brentwood, TN 37027
- Type:
- Single Family
- Sq.Ft.:
- 3,574
- Status:
- Active
- Beds:
- 4
- Lot size:
- 0.6 Acres
- Year built:
- 1988
- Baths:
- 3.00
- MLS#:
- 2635794
- Subdivision:
- Chenoweth Sec 1
ADDITIONAL INFORMATION
Nestled in popular Chenoweth on a picturesque cul-de-sac, you will find this delightful home with stylish renovations and updates. Hardwood floors, tall ceilings, and lots of natural light throughout. The heart of the home is the inviting kitchen which opens to the den, overlooks the backyard, and offers a welcoming happy gathering space. Granite and marble countertops, Kitchen Aid appliances, reclaimed wood bar, double staircases, the list goes on. Bonus room works well for office, playroom, exercise, or whatever needs it's own space! New windows, gutters, doors, lots of new. Good storage. Flat, fenced private backyard suitable for a pool. This jewel is move in ready including your Tesla! Chenoweth homeowners enjoy the pool, courts, playground, and lots of "walking the dog, strolling the babies, and chatting with neighbors" spaces. Don't miss this one!
$3,458,000
5256 Lysander Ln Brentwood, TN 37027
- Type:
- Single Family
- Sq.Ft.:
- 7,300
- Status:
- Active
- Beds:
- 5
- Lot size:
- 0.8 Acres
- Year built:
- 2007
- Baths:
- 8.00
- MLS#:
- 2635751
- Subdivision:
- Mcgavock Farms Sec 5-b
ADDITIONAL INFORMATION
Rare opportunity to live in West Brentwood's most coveted neighborhood- McGavock Farms.Custom built by Tuscan Builders -a luxury home on a large beautiful level lot with a circular drive. The opulence of all footage on first and second floor - no basement. Beautiful 30 ft ceilings in foyer, living room and family room. Completely renovated in 2021 including the addition of a pool, hot tub and outdoor cabana bar. Five bedrooms/ 8 baths including outdoor pool bathroom. Primary suite is soundproofed. Over-sized bathroom with soaking tub. His and hers large walk in closets. Chef's kitchen with commercial stove and 2 dishwashers. Four huge bedrooms upstairs with large closets and bath for everyone's belongings. Walk to Brentwood's finest schools. If you are looking for the perfect home that has it all, this is the one. ....4 car garage with built in storage.
$2,375,000
6313 Wescates Ct Brentwood, TN 37027
- Type:
- Single Family
- Sq.Ft.:
- 6,497
- Status:
- Active
- Beds:
- 4
- Lot size:
- 1.15 Acres
- Year built:
- 1996
- Baths:
- 6.00
- MLS#:
- 2634940
- Subdivision:
- Belle Rive Sec 2
ADDITIONAL INFORMATION
Motivated seller Meticulously maintained home in desirable Highlands of Belle Rive offers panoramic views of west Brentwood's rolling hills. Elegant curved staircase in foyer with 2-story arched windows. Great room has 25ft fireplace with built-in entertainment center and whiskey bar. Custom chefs kitchen with breakfast and wine bars, cozy stone fireplace and large walk-in pantry. Master suite has shared fireplace to adjacent office. Home includes 5 fireplaces throughout. 4 en-suite bedrooms include second master up. Basement theater has 13 ft screen, 2-room wine cellar with custom iron doors and arched stone. Private and peaceful backyard, only a short walk to Deerwood Arboretum. Many upgrades and extras. A unique, must see home.
$2,499,900
1646 Honeyman Pt Brentwood, TN 37027
- Type:
- Single Family
- Sq.Ft.:
- 4,956
- Status:
- Active
- Beds:
- 5
- Lot size:
- 0.57 Acres
- Year built:
- 2024
- Baths:
- 7.00
- MLS#:
- 2635364
- Subdivision:
- Raintree Forest
ADDITIONAL INFORMATION
New Construction in convenient Brentwood by Aspen Construction. Great floor plan with zoned Primary and secondary Bedrooms on main level, Large Mud (10x8) and Laundry (8x7) Rooms, Covered deck - 20x18, all bedrooms have private baths and walk-in closets, Basement is roughed-in for future bath. Elevator shaft for future elevator. More lots available (.50-.90 acres) and Aspen can customize a home specifically for you. Let Aspen design your dream home!
$2,269,900
9916 Elland Road Brentwood, TN 37027
- Type:
- Single Family
- Sq.Ft.:
- 4,763
- Status:
- Active
- Beds:
- 5
- Lot size:
- 1.53 Acres
- Year built:
- 2024
- Baths:
- 5.00
- MLS#:
- 2635394
- Subdivision:
- Telluride Manors
ADDITIONAL INFORMATION
Escape the confines of the ordinary and embrace the allure of expansive elegance—welcome to large one-acre to 1.63 acre homesites, where space, privacy, and natural beauty converge to create the ultimate canvas for luxury living. Nestled along the rolling hills of Brentwood, Williamson County, these generous parcels of land offer homeowners the opportunity to build their dream homes amidst a backdrop of tranquility and serenity, where every day feels like a retreat. Escape the hustle & bustle of city life and embrace the tranquility and elbow room of larger homesites along the countryside, where luxury & nature intertwine to create an unparalleled living experience. Experience the ultimate in spacious comfort & effortless living where expansive layouts, abundant natural light, and versatile living spaces converge to create a home of ease and elegance for homeowners of all ages and lifestyles. TO BE BUILT- Construction has NOT started - Buyer can customize ALL structural & selections!
$2,075,000
1928 Harpeth River Dr Brentwood, TN 37027
- Type:
- Single Family
- Sq.Ft.:
- 3,738
- Status:
- Active
- Beds:
- 4
- Lot size:
- 0.92 Acres
- Year built:
- 1972
- Baths:
- 4.00
- MLS#:
- 2635335
- Subdivision:
- Wildwood Valley Est
ADDITIONAL INFORMATION
NEW EVERYTHING in 2023! 4 or 5 beds, 3.5 baths ~ 2nd story addition w/ 1343 sqft added in 2023 ~ New Cabinets & Lighting ~ Wood Floors throughout ~ Designer finishes ~ Round Gutters ~ New Windows & Roof ~ New HVAC & Duct Work ~ New Electrical, Plumbing, Toilets, Faucets ~ Bright kitchen w/ taj mahal leathered quartzite counters, double ovens, tile backsplash, workspace & pullout shelving ~ Den w/ gas fireplace off kitchen ~ Dining Room ~ Formal living ~ Gorgeous tile baths ~ 3 beds on main level ~ 2 Bonus Rooms ~ Primary Suite w/ freestanding tub, double vanities, alluring tiled shower & marble tile ~ Office / 5th bedroom ~ Laundry Room w/ sink ~ Abundant Storage ~ Drop Zone ~ Walk in Closets ~ Hidden closet off primary bath ~ Secret kid play closet ~ Attractive ~ Covered front porch & massive deck ~ Almost acre level yard ~ Across street to Brentwood Swim & Tennis Club ~ Brentwood Schools ~ Convenient Location to Nashville, Brentwood, Franklin & Cool Springs
- Type:
- Single Family
- Sq.Ft.:
- 2,184
- Status:
- Active
- Beds:
- 3
- Lot size:
- 0.54 Acres
- Year built:
- 2004
- Baths:
- 3.00
- MLS#:
- 2642497
- Subdivision:
- Southern Woods Sec 6
ADDITIONAL INFORMATION
Discover a home that perfectly balances privacy with open living spaces, catering to those who seek tranquility and connectivity. The main level welcomes you with a spacious great room seamlessly connected to the kitchen and dining area, setting a warm and inviting ambiance. Adding to the allure, a luxurious master suite offers a haven for relaxation and comfort. A key feature is the finished daylight basement, creating an ideal separate living space with two bedrooms, a full bath, and a large utility room—perfect for in-laws or teens, enhancing multi-generational living options. Recent updates like fresh paint and new flooring elevate the home's elegance. Nestled on a serene street, an oversized driveway ensures ample parking, while a charming deck provides scenic views for outdoor enjoyment. This home harmonizes comfort, style, and functionality flawlessly. Happy to share more details or arrange a viewing at your convenience.
$1,349,900
1388 Moonlight Trl Brentwood, TN 37027
- Type:
- Single Family
- Sq.Ft.:
- 3,292
- Status:
- Active
- Beds:
- 5
- Lot size:
- 0.45 Acres
- Year built:
- 2010
- Baths:
- 4.00
- MLS#:
- 2634435
- Subdivision:
- Kings Crossing
ADDITIONAL INFORMATION
Entertainers dream home with a New Luxury 480 sq ft. Screened in Patio with a gas fireplace and surround sound! Additionally outside you can enjoy another fire pit lounge with plenty of seating for you all your company! Open up the 12ft Accordion Door from the kitchen for seamless indoor/outdoor living! Remodeled open concept kitchen with a marble backsplash, extra large island, and stainless steel appliances! Primary is on the main floor with the additional 4 bedrooms plus a rec room with surround sound upstairs. One of the bedrooms is situated perfectly for an office space! Kings Crossing is a perfectly manicured hidden gem just a couple mins from i65, a stones throw from Wikle and Flagpole Park, and is just minutes from downtown Brentwood and downtown Franklin! Will eventually have a second access street to Franklin Rd via Eastmans Preserve neighborhood currently being developed. According to the builder those homes will be priced over $4 million! Motivated seller!!
- Type:
- Single Family
- Sq.Ft.:
- 2,356
- Status:
- Active
- Beds:
- 2
- Lot size:
- 2.43 Acres
- Year built:
- 1994
- Baths:
- 3.00
- MLS#:
- 2634284
- Subdivision:
- Thompson-crowell
ADDITIONAL INFORMATION
Cabin in the City! What an incredible opportunity to purchase this one-of-a-kind property! Updated rustic-chic log cabin situated on a privately gated 2.5 beautiful acres. This cabin is straight out of a story book, with daily views of wild turkeys, deer and other wildlife. Ever wanted a country setting, but with easy access to modern conveniences? Well, look no further! This property is a short drive to Sprouts, Kroger, Publix, coffee cafes, live music and amazing restaurants! Easy commutes for work and play. Just sit back and relax on the wrap-around and screened porches. This cabin offers 2 BRs and large open loft for guest quarters or home office. Basement is currently unfinished but could finished to create extra living area, and already has a full bathroom.
$14,300,000
9230 Liza Ct Brentwood, TN 37027
- Type:
- Single Family
- Sq.Ft.:
- 12,416
- Status:
- Active
- Beds:
- 5
- Lot size:
- 3.15 Acres
- Year built:
- 1994
- Baths:
- 7.00
- MLS#:
- 2637238
- Subdivision:
- Harlan
ADDITIONAL INFORMATION
Part of the beautiful NEW gated community of HARLAN in Brentwood! This existing home is situated on over 3 acres and is undergoing a COMPLETE renovation! Over 12,000 sq. ft., soaring ceilings, huge rooms with custom trimwork throughout. Lovely grand staircase in the foyer, unbelievable kitchen, primary BR on main level plus add'l BR suite on main level, all ensuites, too much to list, but you will NOT be disappointed! Pool/pool bath & covered area for outdoor entertaining. 4-car garage w/storage above!
- Type:
- Single Family
- Sq.Ft.:
- 2,658
- Status:
- Active
- Beds:
- 4
- Lot size:
- 0.19 Acres
- Year built:
- 2008
- Baths:
- 3.00
- MLS#:
- 2636922
- Subdivision:
- Indian Creek
ADDITIONAL INFORMATION
Welcome to 7960 Oak Grove, a delightful gem nestled in the heart of Nashville, TN. This Brentwood Beauty is the epitome of comfort and style, offering a spacious open floor plan that bathes every corner in natural light. With soaring ceilings and a generous layout, this home has room to breathe. But wait, there's more! The entertainment spaces are a host's dream come true. Imagine your friends' faces when they see the large media room over the garage, wired for sound. Movie nights will never be the same again! The primary bedroom? It's on the first level, designed for your convenience. With a separate shower and tub, large closet, and double vanities, it's a haven of relaxation. Location, location, location! This home is just a stone's throw away from the bustling Nolensville area, brimming with shopping and dining options. The best part? This home is turn-key ready. All you need to do is pack your bags and move on in. And don't worry about the roof - it's brand new!
$807,500
1105 Banbury Ln Brentwood, TN 37027
- Type:
- Single Family
- Sq.Ft.:
- 3,730
- Status:
- Active
- Beds:
- 4
- Lot size:
- 0.25 Acres
- Year built:
- 2004
- Baths:
- 4.00
- MLS#:
- 2635701
- Subdivision:
- Banbury Crossing
ADDITIONAL INFORMATION
Welcome to 1105 Banbury Ln! This charming home offers an open-concept living space downstairs, as well as a large kitchen with granite countertops, perfect for culinary enthusiasts. On the main floor you'll find a beautiful primary suite with hardwood floors, and upstairs, 3 spacious bedrooms. Complete with 2 separate bonus areas, there is ample space for entertainment. This home also provides numerous storage areas, including an unfinished attic area. The property backs up to the tennis/basketball area that is being resurfaced and adding pickle ball courts. The community also offers a dog park, playground, and pool. The location is unbeatable, with easy access to I-65 and I-24, and easy access to Nipper's Corner for all your necessities.
$2,450,000
1939 Parade Dr Brentwood, TN 37027
- Type:
- Single Family
- Sq.Ft.:
- 5,239
- Status:
- Active
- Beds:
- 5
- Lot size:
- 0.69 Acres
- Year built:
- 2019
- Baths:
- 7.00
- MLS#:
- 2633855
- Subdivision:
- Traditions Sec2
ADDITIONAL INFORMATION
A perfect 10 on a GREAT HUGE LOT, large courtyard with a porte cochere, large wide open kitchen / living area and an outdoor cooking area are just a few of the highlights of this custom home built by one of Brentwood's most respected custom home builders, Aspen Construction. Central vac, tankless gas hot water, massive quartz island, cabinets that extend to the ceiling in the kitchen, full irrigation system, insulated garage doors, energy efficient windows, sand & finished hardwoods, formal office, each bedroom has a full en-suite, large covered patio in the rear, fenced yard, and more. This home has been meticulously maintained so you can rest assured that these are the kind of owners you want to buy a home from!
$754,000
49 Nickleby Down Brentwood, TN 37027
- Type:
- Single Family
- Sq.Ft.:
- 2,918
- Status:
- Active
- Beds:
- 4
- Lot size:
- 0.13 Acres
- Year built:
- 1989
- Baths:
- 3.00
- MLS#:
- 2633944
- Subdivision:
- Copperfield
ADDITIONAL INFORMATION
Stunning and move in ready home in the highly sought after Copperfield community! This 4 bedrooms 3 bath home features an open floor plan with beautiful hardwood flooring, soaring ceilings with abundance of natural light. Downstairs offers a spacious living room with a stacked stone fireplace and custom built ins, formal dining room and bedroom adjacent to a full bath. The kitchen has an abundance of counter and cabinet space, breakfast bar, stainless steel appliances, corian counter tops and a pantry. Upstairs has an oversized private Primary suite with a sitting area including a garden tub, walk in shower, dual sinks, walk in closet and 2 additional bedrooms. Spacious backyard with an open stone patio, mature landscaping bordering greenbelt space. The home can be leased also see MLS 2575170
$2,349,900
9543 Tarren Mill Ln Brentwood, TN 37027
- Type:
- Single Family
- Sq.Ft.:
- 5,219
- Status:
- Active
- Beds:
- 5
- Lot size:
- 0.54 Acres
- Year built:
- 2024
- Baths:
- 6.00
- MLS#:
- 2635356
- Subdivision:
- Raintree Reserve
ADDITIONAL INFORMATION
Beautiful New Construction home by Ridgemont Homes starting soon! This Brentwood Neighborhood is zoned to the highly-sought after Crockett, Woodland & Ravenwood School District. Primary and Guest Suites on Main Level. Large open Kitchen, Breakfast and Family Rooms with a working Pantry and wet bar, 21x16 Covered Porch with Fireplace, Partial Finished Basement with Bath and optional Kitchenette. Additional 353sf Basement expansion area, Incredible Included Features but customizations can be made. Future Neighborhood Pool and Pickleball Court starting soon.
- Type:
- Single Family
- Sq.Ft.:
- 2,083
- Status:
- Active
- Beds:
- 3
- Lot size:
- 0.04 Acres
- Year built:
- 1985
- Baths:
- 3.00
- MLS#:
- 2635506
- Subdivision:
- Hearthstone Manor
ADDITIONAL INFORMATION
Remodeled townhome conveniently located in Brentwood. Kitchen has been updated with granite, tile floor and tile backsplash. All baths have been updated with new vanities, tile and lighting. Master Bath features beautiful soaking tub. Two decks allow for outdoor living. Hardwood floors throughout the entire condo - except in bathrooms.
- Type:
- Single Family
- Sq.Ft.:
- 2,673
- Status:
- Active
- Beds:
- 4
- Lot size:
- 0.3 Acres
- Year built:
- 1997
- Baths:
- 3.00
- MLS#:
- 2634020
- Subdivision:
- Fredericksburg
ADDITIONAL INFORMATION
Beautiful ONE-LEVEL Brentwood home, on quiet cul-de-sac! Hardwood floors! Living Rm with high ceilings & fireplace.. Eat-in kitchen with island.. 4BR/3.5 Baths.. All brick! 2-car side entry garage! Perfect location, convenient to I-65 & much more!
$2,450,000
9521 Edenbrook Ct Brentwood, TN 37027
- Type:
- Single Family
- Sq.Ft.:
- 5,130
- Status:
- Active
- Beds:
- 5
- Lot size:
- 1 Acres
- Year built:
- 2018
- Baths:
- 7.00
- MLS#:
- 2633616
- Subdivision:
- Edenbrook Estates
ADDITIONAL INFORMATION
WOW!! Back on the market!! Check out the detailed finishes AND upgrades throughout this home! High end appliances, speakers, and gas porch lanterns, to give even more of an upgraded touch! Full irrigation system, rec room with a wet bar, and so much more!!! This home is meant for entertaining with its screened in porch, and outdoor living area. Please see the attached pool renderings as well!!
$3,275,000
5 Agincourt Way Brentwood, TN 37027
- Type:
- Single Family
- Sq.Ft.:
- 7,022
- Status:
- Active
- Beds:
- 5
- Lot size:
- 3.44 Acres
- Year built:
- 2005
- Baths:
- 8.00
- MLS#:
- 2633829
- Subdivision:
- Agincourt
ADDITIONAL INFORMATION
Nestled within the gated community of Agincourt, this custom-built masterpiece sprawls over 3.4 acres of lush landscape, offering both privacy and convenience. Step inside to discover an exquisite kitchen adorned with stainless steel appliances, elegant countertops, and not one, but two islands, seamlessly flowing into a cozy family room boasting a captivating stone fireplace. Entertaining is effortless in the grand living room, which extends gracefully onto the expansive screened-in porch, complete with an outdoor kitchen and fireplace, perfect for year-round gatherings. With five bedrooms, each boasting its own ensuite bathroom, luxurious comfort abounds. The second floor reveals a versatile in-laws or nanny suite, accessible to other bedrooms yet with its own private entrance, adding to the home's versatility and charm. Welcome to a lifestyle of luxury and sophistication in the heart of Nashville.
- Type:
- Single Family
- Sq.Ft.:
- 2,187
- Status:
- Active
- Beds:
- 3
- Year built:
- 2023
- Baths:
- 3.00
- MLS#:
- 2633016
- Subdivision:
- Shadow Springs
ADDITIONAL INFORMATION
MOVE IN READY HOME - Primary on MAIN LEVEL - Gated boutique community w/ButterflyMX system in the sought after Brentwood area. Discover innovation & style - These extraordinary homes showcase 8 stunning floor plans featuring a modern transitional design, a spacious entertainment area, and covered veranda. The luxurious kitchen is a masterpiece of elegance and sophistication, adorned with top-of-the-line Bosch appliances & stunning quartz countertops. Every detail exudes unparalleled quality. Enhancing the ambiance & adding an air of refinement are the designer-selected light fixtures throughout. From the moment you step inside the bathroom, you are greeted by the exquisite beauty achieved through carefully selected tile materials & thoughtful design elements. The community is minutes away from I-65. Floor plan D - Model open by appointment 615-943-3781.
- Type:
- Single Family
- Sq.Ft.:
- 2,154
- Status:
- Active
- Beds:
- 3
- Year built:
- 2024
- Baths:
- 3.00
- MLS#:
- 2633014
- Subdivision:
- Shadow Springs
ADDITIONAL INFORMATION
Primary on MAIN LEVEL -Gated boutique community w/ButterflyMX system in the sought after Brentwood area. Discover innovation & style - These extraordinary homes showcase 8 stunning floor plans featuring a modern transitional design, a spacious entertainment area, and covered veranda. The luxurious kitchen is a masterpiece of elegance and sophistication, adorned with top-of-the-line Bosch appliances & stunning quartz countertops. Every detail exudes unparalleled quality. Enhancing the ambiance & adding an air of refinement are the designer-selected light fixtures throughout. From the moment you step inside the bathroom, you are greeted by the exquisite beauty achieved through carefully selected tile materials & thoughtful design elements. The community is minutes away from I-65. Floor plan C - Model open by appointment 615-943-3781.
- Type:
- Single Family
- Sq.Ft.:
- 2,764
- Status:
- Active
- Beds:
- 3
- Year built:
- 2023
- Baths:
- 3.00
- MLS#:
- 2633006
- Subdivision:
- Shadow Springs
ADDITIONAL INFORMATION
Interest rate as low as 3.99%. TWO MOVE IN READY SPECS AVAILABLE-Gated boutique community w/ButterflyMX system in the sought after Brentwood area. Discover innovation & style - These extraordinary homes showcase 8 stunning floor plans featuring a modern transitional design, a spacious entertainment area, and covered veranda. The luxurious kitchen is a masterpiece of elegance and sophistication, adorned with top-of-the-line Bosch appliances & stunning quartz countertops. Every detail exudes unparalleled quality. Enhancing the ambiance & adding an air of refinement are the designer-selected light fixtures throughout. From the moment you step inside the bathroom, you are greeted by the exquisite beauty achieved through carefully selected tile materials & thoughtful design elements. The community is minutes away from I-65. Floor plan D - Model open by appointment 615-943-3781.
- Type:
- Single Family
- Sq.Ft.:
- 2,154
- Status:
- Active
- Beds:
- 3
- Year built:
- 2023
- Baths:
- 3.00
- MLS#:
- 2633004
- Subdivision:
- Shadow Springs
ADDITIONAL INFORMATION
Gated boutique community w/ButterflyMX system in the sought after Brentwood area. Discover innovation & style - These extraordinary homes showcase 8 stunning floor plans featuring a modern transitional design, a spacious entertainment area, and covered veranda. The luxurious kitchen is a masterpiece of elegance and sophistication, adorned with top-of-the-line Bosch appliances & stunning quartz countertops. Every detail exudes unparalleled quality. Enhancing the ambiance & adding an air of refinement are the designer-selected light fixtures throughout. From the moment you step inside the bathroom, you are greeted by the exquisite beauty achieved through carefully selected tile materials & thoughtful design elements. The community is minutes away from I-65. Floor plan C - Model open by appointment 615-943-3781.
- Type:
- Single Family
- Sq.Ft.:
- 2,750
- Status:
- Active
- Beds:
- 3
- Year built:
- 2023
- Baths:
- 3.00
- MLS#:
- 2632994
- Subdivision:
- Shadow Springs
ADDITIONAL INFORMATION
Builder BLOW OUT SPECIAL - Interest rate as low as 3.99%. LAST TWO MOVE IN READY SPECS -Gated boutique community w/ButterflyMX system in the sought after Brentwood area. Discover innovation & style - These extraordinary homes showcase 8 stunning floor plans featuring a modern transitional design, a spacious entertainment area, and covered veranda. The luxurious kitchen is a masterpiece of elegance and sophistication, adorned with top-of-the-line Bosch appliances & stunning quartz countertops. Every detail exudes unparalleled quality. Enhancing the ambiance & adding an air of refinement are the designer-selected light fixtures throughout. From the moment you step inside the bathroom, you are greeted by the exquisite beauty achieved through carefully selected tile materials & thoughtful design elements. The community is minutes away from I-65. Floor plan B - Model open by appointment 615-943-3781.
Andrea D. Conner, License 344441, Xome Inc., License 262361, AndreaD.Conner@xome.com, 844-400-XOME (9663), 751 Highway 121 Bypass, Suite 100, Lewisville, Texas 75067


Listings courtesy of RealTracs MLS as distributed by MLS GRID, based on information submitted to the MLS GRID as of {{last updated}}.. All data is obtained from various sources and may not have been verified by broker or MLS GRID. Supplied Open House Information is subject to change without notice. All information should be independently reviewed and verified for accuracy. Properties may or may not be listed by the office/agent presenting the information. The Digital Millennium Copyright Act of 1998, 17 U.S.C. § 512 (the “DMCA”) provides recourse for copyright owners who believe that material appearing on the Internet infringes their rights under U.S. copyright law. If you believe in good faith that any content or material made available in connection with our website or services infringes your copyright, you (or your agent) may send us a notice requesting that the content or material be removed, or access to it blocked. Notices must be sent in writing by email to DMCAnotice@MLSGrid.com. The DMCA requires that your notice of alleged copyright infringement include the following information: (1) description of the copyrighted work that is the subject of claimed infringement; (2) description of the alleged infringing content and information sufficient to permit us to locate the content; (3) contact information for you, including your address, telephone number and email address; (4) a statement by you that you have a good faith belief that the content in the manner complained of is not authorized by the copyright owner, or its agent, or by the operation of any law; (5) a statement by you, signed under penalty of perjury, that the information in the notification is accurate and that you have the authority to enforce the copyrights that are claimed to be infringed; and (6) a physical or electronic signature of the copyright owner or a person authorized to act on the copyright owner’s behalf. Failure t
Brentwood Real Estate
The median home value in Brentwood, TN is $1,050,000. This is higher than the county median home value of $453,400. The national median home value is $219,700. The average price of homes sold in Brentwood, TN is $1,050,000. Approximately 87.7% of Brentwood homes are owned, compared to 9.01% rented, while 3.29% are vacant. Brentwood real estate listings include condos, townhomes, and single family homes for sale. Commercial properties are also available. If you see a property you’re interested in, contact a Brentwood real estate agent to arrange a tour today!
Brentwood, Tennessee has a population of 41,524. Brentwood is more family-centric than the surrounding county with 48.65% of the households containing married families with children. The county average for households married with children is 44.17%.
The median household income in Brentwood, Tennessee is $151,722. The median household income for the surrounding county is $103,543 compared to the national median of $57,652. The median age of people living in Brentwood is 41.2 years.
Brentwood Weather
The average high temperature in July is 89.2 degrees, with an average low temperature in January of 25.4 degrees. The average rainfall is approximately 51.9 inches per year, with 1.6 inches of snow per year.
