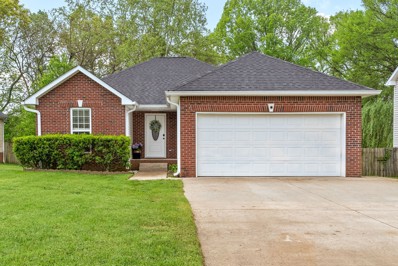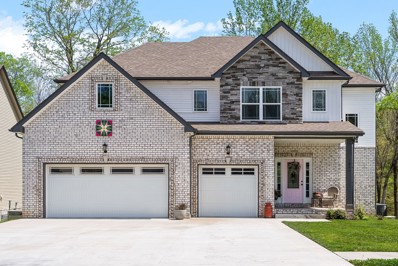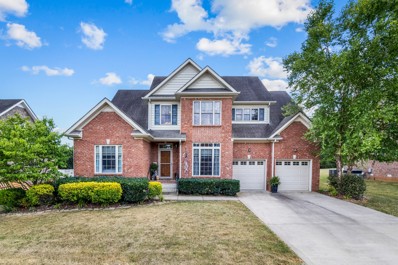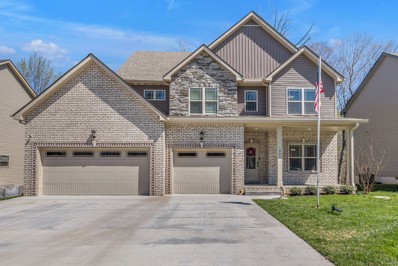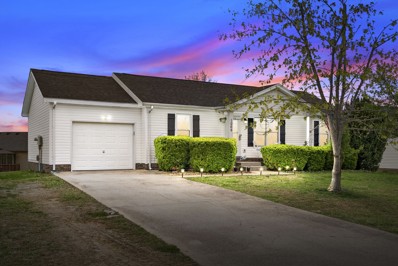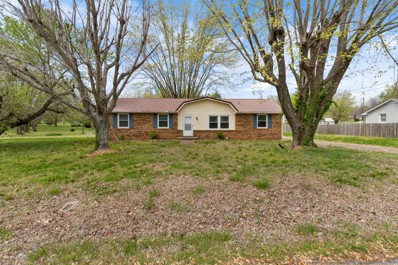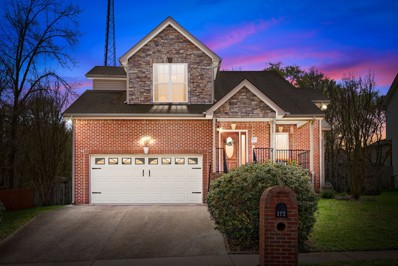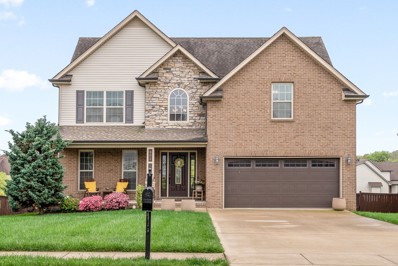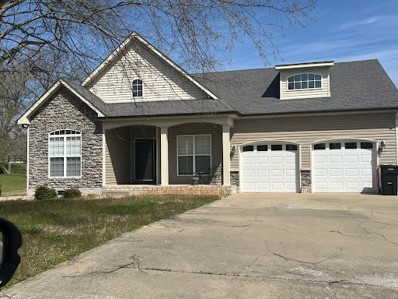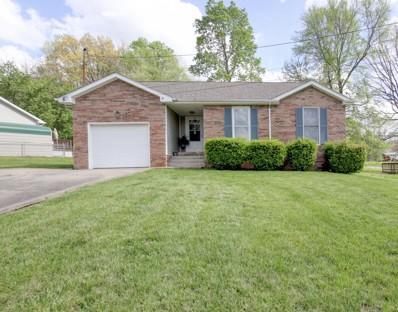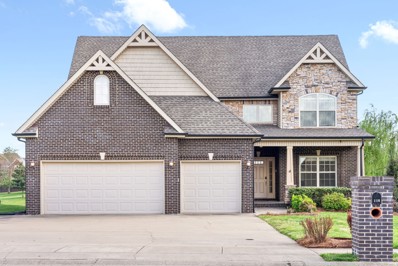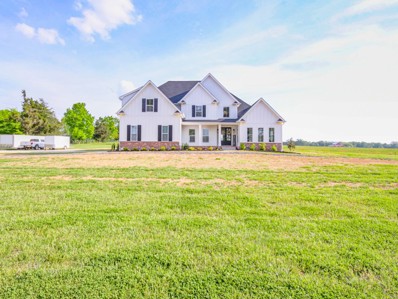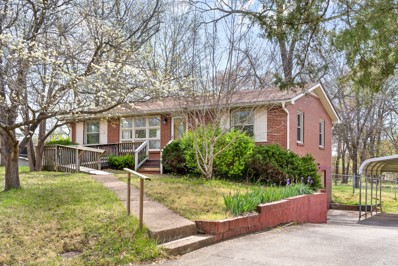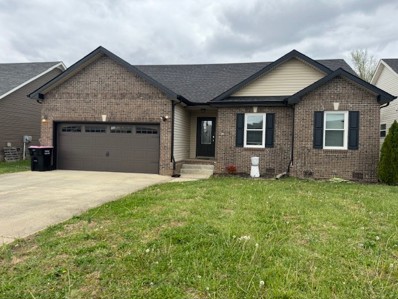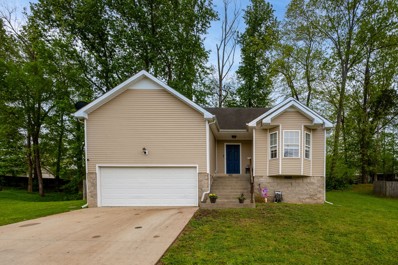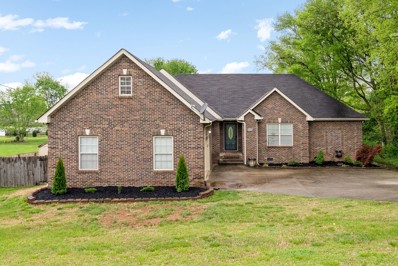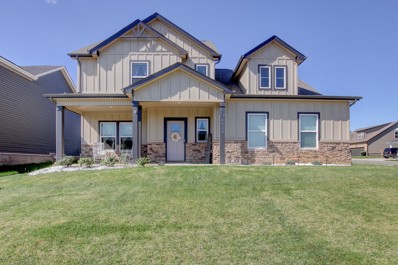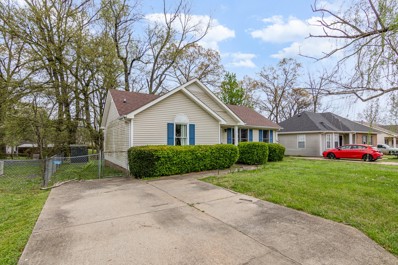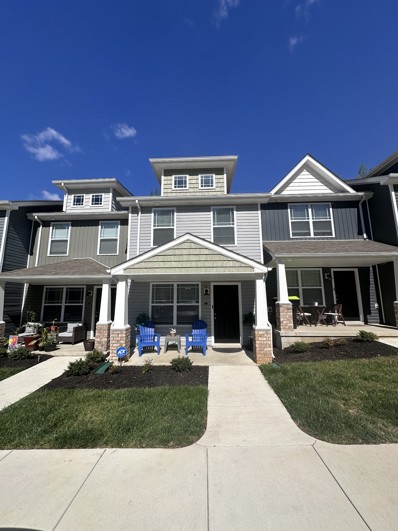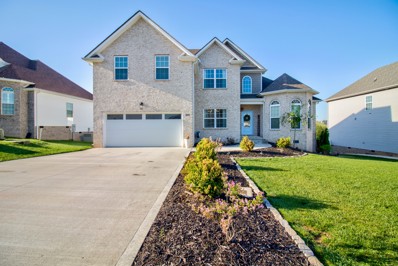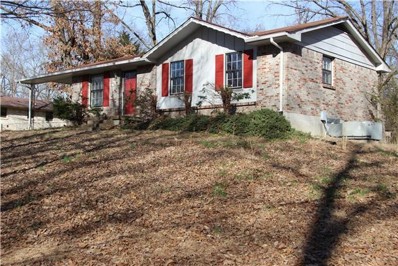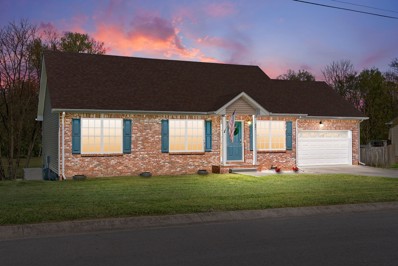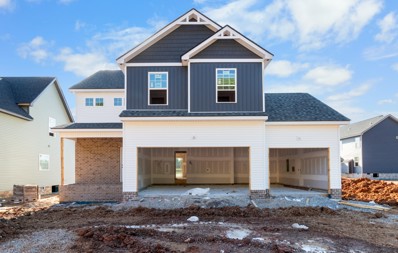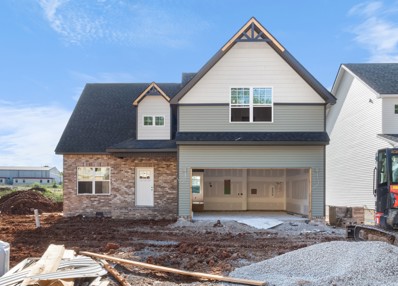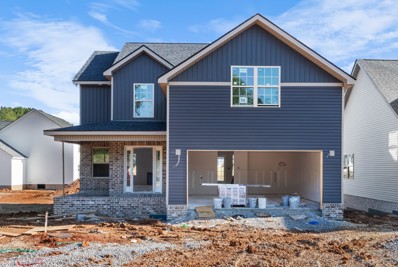Clarksville TN Homes for Sale
- Type:
- Single Family
- Sq.Ft.:
- 1,438
- Status:
- Active
- Beds:
- 3
- Lot size:
- 0.21 Acres
- Year built:
- 2006
- Baths:
- 2.00
- MLS#:
- 2640559
- Subdivision:
- Sage Meadows
ADDITIONAL INFORMATION
This well-maintained ranch-style home boasts a stunning vaulted ceiling in the living room with laminate flooring and tons of natural light. The large eat-in kitchen is sure to impress with stainless steel appliances and plenty of cabinet space! The primary bedroom features vaulted ceilings, two closets, and an en-suite bathroom with double vanities. Enjoy the privacy of a fully fenced backyard and partially covered back porch with NO backyard neighbors! Wonderful location, conveniently situated near all amenities! Must see for yourself! Photos coming soon
- Type:
- Single Family
- Sq.Ft.:
- 2,370
- Status:
- Active
- Beds:
- 4
- Lot size:
- 0.29 Acres
- Year built:
- 2022
- Baths:
- 3.00
- MLS#:
- 2640144
- Subdivision:
- Glenstone Village
ADDITIONAL INFORMATION
This stunning, meticulously maintained home is located in a quaint,1-street subdivision. Step inside to discover a spacious and inviting interior featuring LPV and tile throughout—no carpeting! The open-concept layout seamlessly connects the living, dining, and kitchen areas. The kitchen is a chef's delight, boasting granite countertops, spacious island, upgraded Samsung microwave and refrigerator, and ample cabinet space for all your culinary needs. Upstairs, escape to the luxurious primary suite, complete with a spa-like ensuite bathroom and a walk-in closet. Three additional bedrooms offer plenty of space for whatever your lifestyle demands. Step outside and experience the beauty of nature in your own backyard. The wooded lot provides a peaceful retreat, perfect for outdoor activities and gatherings. Enjoy the serene views from the covered deck or soak up the sun on the 11’x20’ open-air deck. Steps to the lower yard have been installed for added possibilities!
- Type:
- Single Family
- Sq.Ft.:
- 2,993
- Status:
- Active
- Beds:
- 5
- Lot size:
- 0.36 Acres
- Year built:
- 2006
- Baths:
- 3.00
- MLS#:
- 2640159
- Subdivision:
- Sango Crossing
ADDITIONAL INFORMATION
All brick residence nestled in the highly desirable Sango Crossing community. Main level showcases a striking 2-story entryway and living room with fireplace, formal dining, and a generous primary featuring dual vanities, separate shower, Jacuzzi tub, and a spacious walk-in closet. Additional guest/full bath and a laundry room complete with a washer/dryer. The open kitchen/breakfast nook area boast granite countertops with a glass tile backsplash and S/S appliances.NEW expansive two-tiered deck providing views of the fenced backyard, offering privacy with no rear neighbors.2nd floor, a catwalk leads to three additional bedrooms a full bath plus a walk-in attic for convenient storage.This residence is situated in a lively, welcoming community that provides amenities such as a catch/release pond, playground, gazebo, social events, movie nights, holiday celebrations, community yard sales.2023 upgrade includes a new HVAC.4% in buyer concession and a $5K flooring allowance with FPO.
- Type:
- Single Family
- Sq.Ft.:
- 2,531
- Status:
- Active
- Beds:
- 4
- Lot size:
- 0.26 Acres
- Year built:
- 2022
- Baths:
- 3.00
- MLS#:
- 2640539
- Subdivision:
- Glenstone Village
ADDITIONAL INFORMATION
Welcome home! Come check out this immaculate property. The open concept living space is inviting and great for entertaining. The kitchen features an upgraded custom range hood, reverse osmosis sink water filter, stainless steel appliances, granite countertops, walk-in pantry, and an island with extra cabinets! The beautiful home office is located on the main floor and includes double doors and an accent wall. Relax and indulge in your luxurious primary suite with vaulted ceilings, a huge walk-in closet, and an en-suite bath that includes an XL tiled walk-in shower, XL spa-like tub, and double vanities! Huge laundry room located conveniently upstairs with all the bedrooms. Is a mudroom on your wishlist? You’ve got it! Enjoy the peace and tranquility on your covered patio with a treelined view and no backyard neighbors! Minutes to the interstate, shopping, groceries, and restaurants.
$265,000
1069 Bobcat Dr Clarksville, TN 37042
- Type:
- Single Family
- Sq.Ft.:
- 1,140
- Status:
- Active
- Beds:
- 3
- Lot size:
- 0.21 Acres
- Year built:
- 1997
- Baths:
- 2.00
- MLS#:
- 2640439
- Subdivision:
- Mcclardy Manor
ADDITIONAL INFORMATION
This cute one level ranch style home featuring 3 full bedrooms, & 2 bathrooms. Large rocking chair front porch, living room with large window, galley kitchen with dining area looking out over your large backyard. Conveniently located near Heritage park, & the greenway walking trails!! Its a must see! This home does qualify for a VA loan assumption!
- Type:
- Single Family
- Sq.Ft.:
- 1,219
- Status:
- Active
- Beds:
- 3
- Lot size:
- 0.36 Acres
- Year built:
- 1976
- Baths:
- 2.00
- MLS#:
- 2640426
ADDITIONAL INFORMATION
Welcome Home! Quality work on this beautifully updated home. With an open floor plan concept, an eat-in kitchen with double doors that leads out to the large back patio, you have room to entertain! Brand new LVP throughout, freshly painted walls and cabinets, new hardware/light fixtures. So close to shopping, restaurants and more! This sweet home is turn key ready and waiting to be called yours! Schedule for your private showing today!
$295,000
172 Cloe Court Clarksville, TN 37042
- Type:
- Single Family
- Sq.Ft.:
- 1,818
- Status:
- Active
- Beds:
- 4
- Lot size:
- 0.19 Acres
- Year built:
- 2006
- Baths:
- 3.00
- MLS#:
- 2640037
- Subdivision:
- Chandler Place
ADDITIONAL INFORMATION
Check Out This Charming 4BR, 2.5BA Cul-De-Sac Home Near Fort Campbell - Main Level Showcases Hardwood Floors And Ceramic Tile - A Versatile Office With Beautiful Built-Ins, Perfect For Work Or Hobbies - The Spacious Primary Suite Boasts An XL Walk-In Closet And En-Suite With Double Vanities And Soaker Tub, Promising A Serene Retreat - Proximity To Fort Campbell And Local Amenities Enhances Its Appeal, Making It A Coveted Choice For Those Looking For Their Dream Home - The Backyard Offers Endless Outdoor Possibilities - Embrace The Opportunity To Transform This House Into Your Personalized Haven.
- Type:
- Single Family
- Sq.Ft.:
- 2,332
- Status:
- Active
- Beds:
- 3
- Lot size:
- 0.24 Acres
- Year built:
- 2013
- Baths:
- 3.00
- MLS#:
- 2644462
- Subdivision:
- Ellington Gait
ADDITIONAL INFORMATION
Welcome to this stunning 3BR/2.5BA home nestled on a quiet cul-de-sac. The home features an inviting open concept floor plan, seamlessly connecting the kitchen, breakfast area, and living room, perfect for both daily living and entertaining. The formal dining room offers additional space for hosting gatherings. Relax in the spacious living room by the cozy gas fireplace or step outside to the covered back deck and savor your morning coffee while taking in the serene view of the pond. The primary suite showcases a tray ceiling, walk-in closet, and a en-suite bathroom with double vanities, tiled shower, and a garden tub. Upstairs, there are two additional bedrooms, a bathroom, and a large bonus room that could serve as a fourth bedroom. The home is located within 1 mile of the Rossview School Tri-Plex and has easy access to I-24 and nearby shopping. The neighborhood also features a walking trail and sidewalks, perfect for enjoying the outdoors. Schedule your showing today!
- Type:
- Single Family
- Sq.Ft.:
- 1,652
- Status:
- Active
- Beds:
- 3
- Lot size:
- 0.7 Acres
- Year built:
- 2011
- Baths:
- 3.00
- MLS#:
- 2643600
- Subdivision:
- York Meadows
ADDITIONAL INFORMATION
Beautiful craftsman ranch style home in with a big great room with fireplace. The kitchen has pantry, bar and eat in area with triple window. Primary bedroom has walk in closet and primary bathroom has double vanities and separate shower and tub. Detailed stonework and finishings. Feels like you are out in the country but close enough to APSU (Austin Peay State University), Ft. Campbell, KY and major shopping and restaurants.
- Type:
- Single Family
- Sq.Ft.:
- 1,292
- Status:
- Active
- Beds:
- 3
- Lot size:
- 0.29 Acres
- Year built:
- 1996
- Baths:
- 2.00
- MLS#:
- 2641974
- Subdivision:
- Cabot Cove
ADDITIONAL INFORMATION
Tucked Away in an Established Neighborhood is YOUR New Home, 554 Somerset Ln. A 3 Bedroom, 2 Bathroom, 1 Car Garage, Brick-Front Beauty With NO HOA!! This Gem Was Renovated Less Than Two Years Ago With a New Roof, New Deck, New Carpet, New Flooring, Updated Kitchen Featuring New Shaker Cabinets, Quartz Countertops & Upgraded Light Fixtures. The Stainless Steel Range, Dishwasher & Microwave Are Also Less Than Two Years Old. Both Bathrooms Were Also Updated Less Than Two Years Ago With Vanities, Sinks, Faucets & Toilets to Look Brand New! Storage Shed Does Not Convey.
- Type:
- Single Family
- Sq.Ft.:
- 3,467
- Status:
- Active
- Beds:
- 6
- Lot size:
- 0.32 Acres
- Year built:
- 2012
- Baths:
- 4.00
- MLS#:
- 2641504
- Subdivision:
- Farmington
ADDITIONAL INFORMATION
Elementary zone will be Kirkwood for 24/25. Enjoy your morning coffee on the front porch or the gorgeous covered patio with an additional deck space overlooking the HOA green space between the homes. Watch the neighborhood ducks roam around the pond next door. Step inside to your gorgeous kitchen to have breakfast at the island bar area, formal dining room, or oversized eat-in kitchen. Fresh paint throughout the home adds a crisp touch to the home. Enjoy a cozy evening by the stacked stone natural gas fireplace. This home boasts two primary bedrooms, one on each floor! The main floor primary has a large walk-in closet and a bathroom that has all of the features you could ask for including a corner double vanity, a whirlpool tub, and a large tiled shower. Head upstairs to 5 additional bedrooms including an additional primary bedroom suite. Walk out attic space provides the perfect area for storage. Neighborhood includes 2 ponds, playground, basketball court, gazebo and walking trail.
- Type:
- Single Family
- Sq.Ft.:
- 3,487
- Status:
- Active
- Beds:
- 3
- Lot size:
- 1.5 Acres
- Year built:
- 2023
- Baths:
- 3.00
- MLS#:
- 2640815
- Subdivision:
- Barry Bowers Property Albright Road
ADDITIONAL INFORMATION
BUILDERS PERSONAL HOUSE IN THE COUNTRY!! ALMOST NEW!! GORGEOUS HIGH END HOME LOCATED BETWEEN CLARKSVILLE AND PLEASANT VIEW! HIGHLY SOUGHT AFTER LOCATION! MODERN FARMHOUSE WITH LOTS OF HIGH END AMENITIES! CONVENIENT TO I24, NASHVILLE AND CLARKSVILLE. WHITE OAK FLOORS-36" PRO GAS RANGE-HUGE ISLAND-BLACK FARM SINK-2 PANTRIES-QUARTZ COUNTER AND VANITIES! RUSTIC BIG BEAMS! BIG SEP VANITIES-LG. WALK IN SHOWER-FREESTANDING TUB! LARGE COVERED PATIO! BEAUTIFUL VIEWS-TONS OF WINDOWS! LARGE ROOMS WITH OPEN CONCEPT. BARN DOORS-UPGRADED TRIM AND LIGHTING. EXTRA CLOSETS- 27X11 FLOORED STORAGE. PROF PICTURES COMING SOON! BARELY LIVED IN...LIKE NEW! THIS DOESN'T COME ALONG VERY OFTEN! 1 AND 1/2 ACRES IN 37043 ZIP!!! QUICK OCCUPANCY. CLOSING TO BE AT STEWART TITLE CLARKSVILLE. BUILD BY BARRY BOWERS/BOWERS CONSTR.LLC. NOT IN A FLOOD ZONE!
$230,000
106 Lealand Dr Clarksville, TN 37042
- Type:
- Single Family
- Sq.Ft.:
- 1,331
- Status:
- Active
- Beds:
- 4
- Lot size:
- 0.87 Acres
- Year built:
- 1958
- Baths:
- 1.00
- MLS#:
- 2640726
- Subdivision:
- Lealand
ADDITIONAL INFORMATION
Very well maintained 4 Bedroom basement Home! This home is located in a desirable location with great amenities, near post, shopping, and restaurants. Massive lot that sits right under 1 Acre, concrete driveway, carport, and side load 1 car garage. The finest outdoor living to include a partially covered wrap around deck.
- Type:
- Single Family
- Sq.Ft.:
- 1,355
- Status:
- Active
- Beds:
- 3
- Lot size:
- 0.16 Acres
- Year built:
- 2016
- Baths:
- 2.00
- MLS#:
- 2639990
- Subdivision:
- Ridgeland Estates
ADDITIONAL INFORMATION
Welcome home and relax in this well maintained, 3 bedroom 2 bath ranch home. This charming home offers a seamless blend of comfort and functionality. With a spacious and inviting living area, that is perfect for entertain in or just sit back and relax. The open floor plan gives an inviting flow into the kitchen, where you never have to miss out on anything weather your entertaining or just preparing dinner. The back deck is just the right size to cookout or enjoy a good book! Buyers / Buyers agent to confirm any information Deemed important. New windows installed 12/2022.
$275,000
322 Chalet Cir Clarksville, TN 37040
- Type:
- Single Family
- Sq.Ft.:
- 1,307
- Status:
- Active
- Beds:
- 3
- Lot size:
- 0.28 Acres
- Year built:
- 2011
- Baths:
- 2.00
- MLS#:
- 2640420
- Subdivision:
- Chalet Hills
ADDITIONAL INFORMATION
This beautiful home puts you close to amenities like the mall, parks, and eateries adding a lot of convenience and enjoyment to daily life. Plus, owning a home can often provide stability and potential financial benefits in the long run compared to renting. You should consider purchasing this home.
- Type:
- Single Family
- Sq.Ft.:
- 1,920
- Status:
- Active
- Beds:
- 3
- Lot size:
- 0.33 Acres
- Year built:
- 2007
- Baths:
- 2.00
- MLS#:
- 2644400
- Subdivision:
- Highlands West
ADDITIONAL INFORMATION
Beautiful custom-built all-brick ranch featuring a bonus room, 3 bedrooms, and 2 bathrooms! The primary suite boasts a luxurious tiled shower and whirlpool tub. The spacious kitchen includes an island and a large walk-in pantry, perfect for meal preparation. Additionally, there's a formal dining area for elegant entertaining. The home is illuminated with stunning lighting fixtures throughout. Conveniently, the laundry room is situated right off the garage for easy access.
- Type:
- Single Family
- Sq.Ft.:
- 2,064
- Status:
- Active
- Beds:
- 4
- Lot size:
- 0.21 Acres
- Year built:
- 2022
- Baths:
- 3.00
- MLS#:
- 2645154
- Subdivision:
- Charleston Oaks
ADDITIONAL INFORMATION
Welcome home! **Seller willing to pay up to $10,000 for buyer’s closing costs or buyer rate buy down with full priced offer!** This spacious corner lot showcases a stunning 4 bed, 2.5 bath home complete with a large, covered front porch and a covered back patio, overlooking the fully fenced back yard. Inside, you'll find an open floorplan, kitchen island, formal dining, a coffered living room ceiling, and a stone fireplace you can enjoy from the living, dining, and kitchen areas. Don't forget the built-in storage upstairs and down; this home has it all!
- Type:
- Single Family
- Sq.Ft.:
- 1,080
- Status:
- Active
- Beds:
- 3
- Lot size:
- 0.25 Acres
- Year built:
- 1994
- Baths:
- 2.00
- MLS#:
- 2639665
- Subdivision:
- Princeton Place
ADDITIONAL INFORMATION
Cute, clean starter home, with spacious bedrooms, two full bathrooms and a large deck that overlooks the 1/4 acre fenced in back yard. Located in a quiet neighborhood, close to Fort Campbell, restaurants, and shopping!
- Type:
- Single Family
- Sq.Ft.:
- 1,216
- Status:
- Active
- Beds:
- 2
- Lot size:
- 0.02 Acres
- Year built:
- 2023
- Baths:
- 3.00
- MLS#:
- 2642282
- Subdivision:
- Woodland Hills Townhomes
ADDITIONAL INFORMATION
Beautiful Townhome, Close to shops, restaurants, ASPU. Spacious Living & dining areas - kitchen with all stainless steel appliances and granite countertops, private patio w/storage closet off the kitchen, 1/2 bath down, 2 bedrooms up each with their own full bath, washer and dryer hookups located upstairs.
- Type:
- Single Family
- Sq.Ft.:
- 3,000
- Status:
- Active
- Beds:
- 6
- Lot size:
- 0.22 Acres
- Year built:
- 2022
- Baths:
- 4.00
- MLS#:
- 2641344
- Subdivision:
- Farmington
ADDITIONAL INFORMATION
Stunning home with a phenomenal view of the nature reserve & no backyard neighbors! This open concept plan features a formal dining room, an elegant tile fireplace, LVP flooring, & vaulted ceilings. The eat-in kitchen has a separate pantry, stainless steel appliances, a smart oven, quartz countertops & island. The luxurious main floor owner’s suite features space for a seating area, dual walk-in closets, a tiled walk-in shower w/bench, a separate garden tub, & separate vanities. Main floor has a secondary bedroom. Upstairs one bedroom has an attached bath, for a nanny/mother-in-law suite. Upstairs are also two additional bedrooms and a large bonus room/potential 6th bedroom. Unique upgrades throughout including the batten board wall with hooks, brick accents, upgraded lighting, and built in workbench. Freshly stained deck, newly landscaped. Blinds and curtains to convey. Riding lawn mower to convey. Washer and dryer to convey.
$229,946
2836 Thrush Dr Clarksville, TN 37040
- Type:
- Single Family
- Sq.Ft.:
- 1,100
- Status:
- Active
- Beds:
- 4
- Lot size:
- 0.49 Acres
- Year built:
- 1971
- Baths:
- 2.00
- MLS#:
- 2641653
- Subdivision:
- Valley View
ADDITIONAL INFORMATION
Great investment property! Hardwoods floors throughout. All Brick 3 Bedroom and 2 Bathroom Ranch Home on a nearly sits on.49 lot.
- Type:
- Single Family
- Sq.Ft.:
- 1,214
- Status:
- Active
- Beds:
- 3
- Lot size:
- 0.56 Acres
- Year built:
- 2009
- Baths:
- 2.00
- MLS#:
- 2640192
- Subdivision:
- Minglewood Acres
ADDITIONAL INFORMATION
On over 1/2 Acre with NO HOA, this beautiful home is a rare find in the growing city of Clarksville! Seller has replaced the water heater in late 2021. Seller also painted the interior and replaced the bedroom ceiling fans in 2021 as well. The deck was replaced and upgraded to composite for a longer lasting material and low maintenance appeal in 2022, while the wooden spindles were just painted last year. Flash around garage door and on front stoop has also been replaced. All GE stainless steel appliances in the kitchen, the microwave was replaced in Dec 2022. Programmable garage door opener and keyless front door entry. Eat in style kitchen with an island and open floor plan, this home checks all the boxes! Primary bedroom with en suite bathroom, dual vanity and walk in closet is just right! Low maintenance landscaping in front with beautiful azaleas to add a pop of color! Conveniently close to Ft. Campbell, schools, shopping and restaurants!
- Type:
- Single Family
- Sq.Ft.:
- 1,950
- Status:
- Active
- Beds:
- 4
- Year built:
- 2024
- Baths:
- 3.00
- MLS#:
- 2639861
- Subdivision:
- The Reserve At Bellshire
ADDITIONAL INFORMATION
Brand New Construction in The Reserve at Bellshire. Right in the Heart of Sango. 4 Bedrooms. 2.5 Bathrooms. **3 Car Garage** Covered Front Porch. Covered Back Deck. Schedule Your Private Showing Today!
$395,000
264 Wesson Dr Clarksville, TN 37043
- Type:
- Single Family
- Sq.Ft.:
- 2,000
- Status:
- Active
- Beds:
- 3
- Year built:
- 2024
- Baths:
- 3.00
- MLS#:
- 2639860
- Subdivision:
- The Reserve At Bellshire
ADDITIONAL INFORMATION
Brand New Construction in The Reserve at Bellshire. Right in the Heart of Sango. 3 Bedrooms. 2.5 Bathrooms. Large Bonus Room. Formal Dining Room. Primary Suite is on the Main Level. Covered Front Porch. Covered Back Deck. 2 Car Garage. Beautiful Neighborhood. Schedule Your Private Showing Today!
$395,000
296 Wesson Dr Clarksville, TN 37043
- Type:
- Single Family
- Sq.Ft.:
- 2,140
- Status:
- Active
- Beds:
- 3
- Year built:
- 2024
- Baths:
- 3.00
- MLS#:
- 2639862
- Subdivision:
- The Reserve At Bellshire
ADDITIONAL INFORMATION
Brand New Construction in The Reserve at Bellshire. Right in the Heart of Sango. 3 Bedrooms. 2.5 Bathrooms. Large Bonus Room. Covered Front Porch. Covered Back Deck. 2 Car Garage. Beautiful Neighborhood. Schedule Your Private Showing Today!
Andrea D. Conner, License 344441, Xome Inc., License 262361, AndreaD.Conner@xome.com, 844-400-XOME (9663), 751 Highway 121 Bypass, Suite 100, Lewisville, Texas 75067


Listings courtesy of RealTracs MLS as distributed by MLS GRID, based on information submitted to the MLS GRID as of {{last updated}}.. All data is obtained from various sources and may not have been verified by broker or MLS GRID. Supplied Open House Information is subject to change without notice. All information should be independently reviewed and verified for accuracy. Properties may or may not be listed by the office/agent presenting the information. The Digital Millennium Copyright Act of 1998, 17 U.S.C. § 512 (the “DMCA”) provides recourse for copyright owners who believe that material appearing on the Internet infringes their rights under U.S. copyright law. If you believe in good faith that any content or material made available in connection with our website or services infringes your copyright, you (or your agent) may send us a notice requesting that the content or material be removed, or access to it blocked. Notices must be sent in writing by email to DMCAnotice@MLSGrid.com. The DMCA requires that your notice of alleged copyright infringement include the following information: (1) description of the copyrighted work that is the subject of claimed infringement; (2) description of the alleged infringing content and information sufficient to permit us to locate the content; (3) contact information for you, including your address, telephone number and email address; (4) a statement by you that you have a good faith belief that the content in the manner complained of is not authorized by the copyright owner, or its agent, or by the operation of any law; (5) a statement by you, signed under penalty of perjury, that the information in the notification is accurate and that you have the authority to enforce the copyrights that are claimed to be infringed; and (6) a physical or electronic signature of the copyright owner or a person authorized to act on the copyright owner’s behalf. Failure t
Clarksville Real Estate
The median home value in Clarksville, TN is $317,900. This is higher than the county median home value of $160,500. The national median home value is $219,700. The average price of homes sold in Clarksville, TN is $317,900. Approximately 46.36% of Clarksville homes are owned, compared to 40.7% rented, while 12.94% are vacant. Clarksville real estate listings include condos, townhomes, and single family homes for sale. Commercial properties are also available. If you see a property you’re interested in, contact a Clarksville real estate agent to arrange a tour today!
Clarksville, Tennessee has a population of 147,771. Clarksville is more family-centric than the surrounding county with 37.3% of the households containing married families with children. The county average for households married with children is 36.99%.
The median household income in Clarksville, Tennessee is $51,164. The median household income for the surrounding county is $53,737 compared to the national median of $57,652. The median age of people living in Clarksville is 29.4 years.
Clarksville Weather
The average high temperature in July is 89.2 degrees, with an average low temperature in January of 26.3 degrees. The average rainfall is approximately 51.4 inches per year, with 3.2 inches of snow per year.
