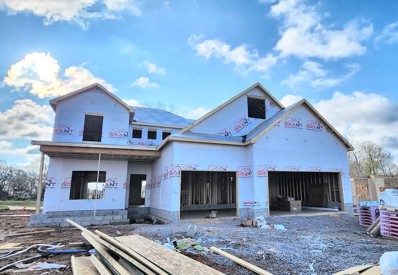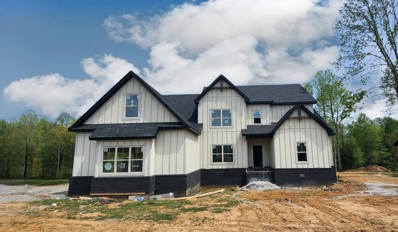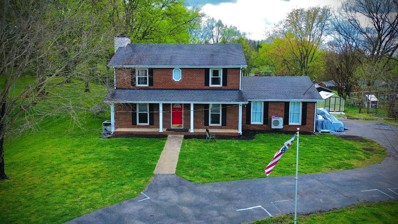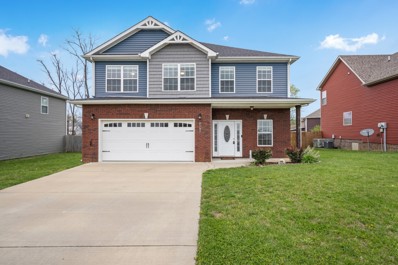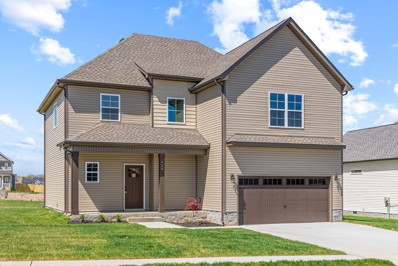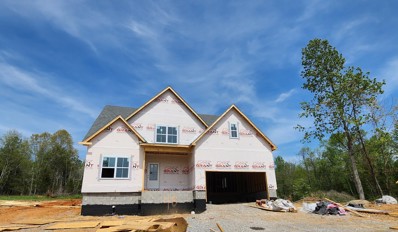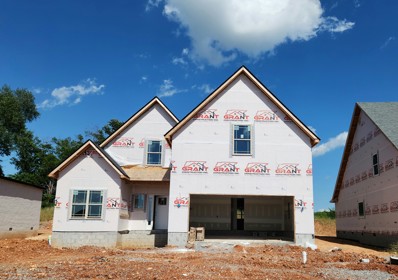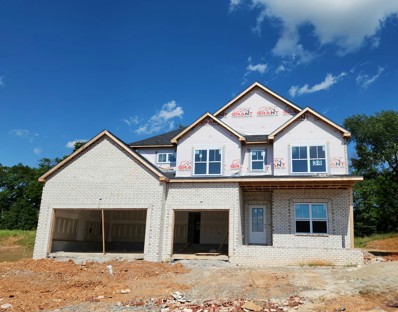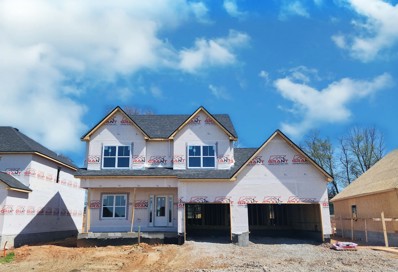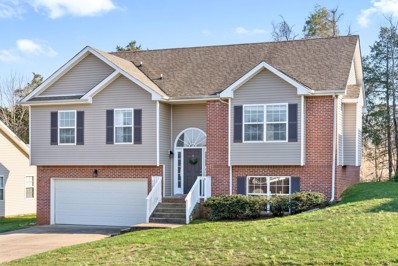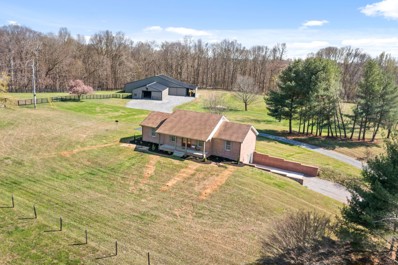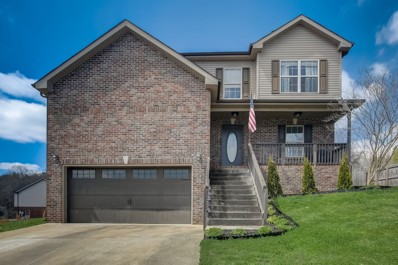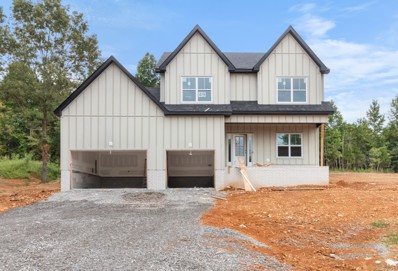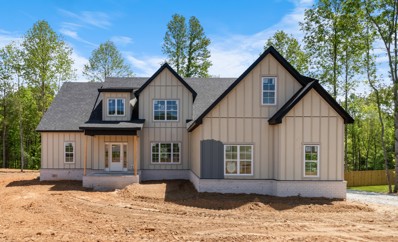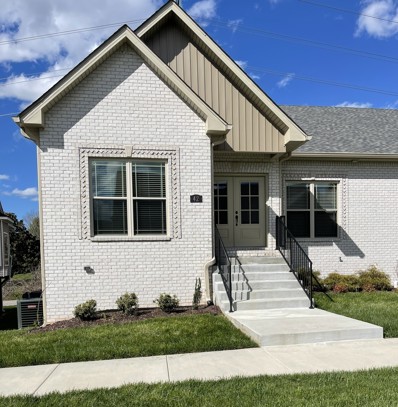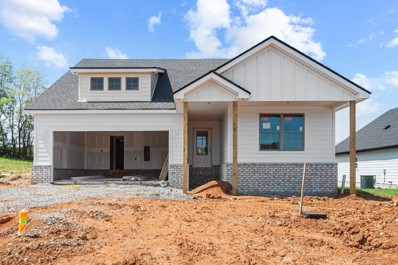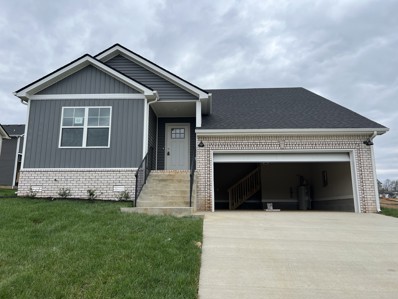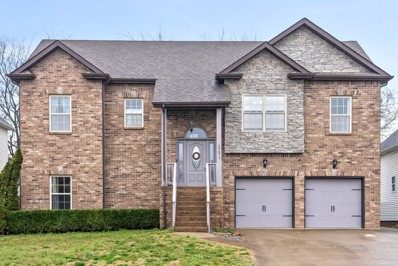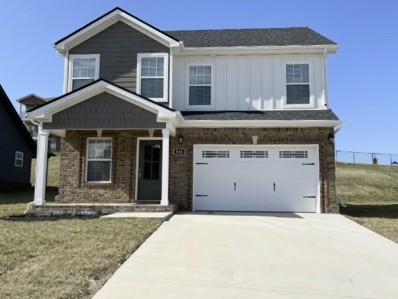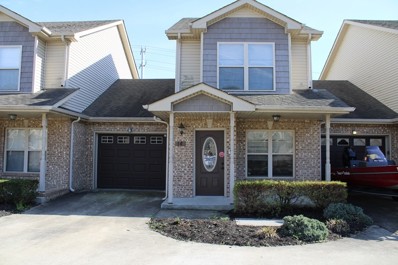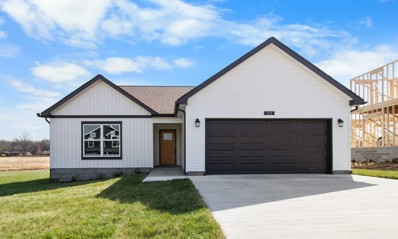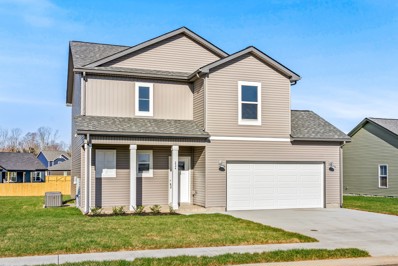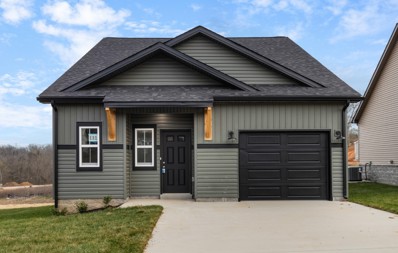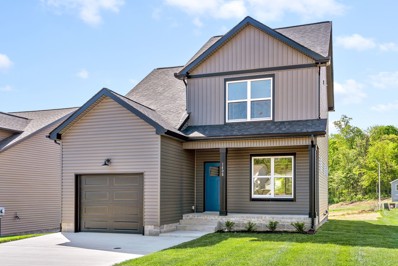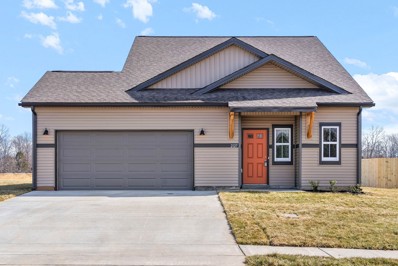Clarksville TN Homes for Sale
- Type:
- Single Family
- Sq.Ft.:
- 2,850
- Status:
- Active
- Beds:
- 4
- Lot size:
- 0.29 Acres
- Year built:
- 2024
- Baths:
- 3.00
- MLS#:
- 2638279
- Subdivision:
- Longview Ridge
ADDITIONAL INFORMATION
This remarkable property boasts four bedrooms, including a main floor primary suite. This home features an open-concept kitchen and living area with a Shiplap fireplace, ideal for hosting gatherings and creating unforgettable memories. Use the front foyer room as an office or formal dining space! Discover tranquility in the ultimate primary suite, featuring a walk-in dressing room that would impress any fashionista. Relax as you soak the day in your separate tub, then rinse off in your fully tiled shower. The upper floor has three other bedrooms and a rec room flex space! The property also has a substantial three-car garage, providing ample space for your vehicles and storage needs. Step outside and revel in the tranquility of a quiet, tree-lined view from your back patio, offering a peaceful retreat after a long day. Conveniently located just a zip away from Nashville and with easy access to I-24, this prime location offers the perfect blend of serenity and accessibility.
$734,900
1781 Powell Rd Clarksville, TN 37043
- Type:
- Single Family
- Sq.Ft.:
- 3,550
- Status:
- Active
- Beds:
- 4
- Lot size:
- 1.6 Acres
- Year built:
- 2024
- Baths:
- 4.00
- MLS#:
- 2637515
- Subdivision:
- Harris Ridge
ADDITIONAL INFORMATION
This impressive residence perfectly balances comfort and grandeur, with four bedrooms, four bathrooms, and a 2-car garage sprawled across an expansive 1.6-acre lot. Two bedrooms are located on the main level, offering convenience and accessibility. The second floor features two bedrooms and a large and versatile rec room/flex space that could function as a media room. Be the ultimate host as you entertain in your chef's kitchen, complete with a massive kitchen island for culinary creativity. Entertain in your formal dining space or take your guests for a refreshing drink on the back patio with a picturesque view of the tree line. Discover tranquility in the ultimate primary suite, featuring a walk-in dressing room that would impress any fashionista. Indulge in relaxation as you soak the day in your elegant freestanding tub. Conveniently located just a zip away from Nashville and with easy access to I-24, this prime location offers the perfect blend of serenity and accessibility.
- Type:
- Single Family
- Sq.Ft.:
- 2,275
- Status:
- Active
- Beds:
- 3
- Lot size:
- 0.94 Acres
- Year built:
- 1987
- Baths:
- 3.00
- MLS#:
- 2637142
- Subdivision:
- West Creek-west Cree
ADDITIONAL INFORMATION
NO HOA! 3 Bedroom 2.5 bath Colonial home with gas fireplace on 0.94 of an acre of property in central Clarksville, minutes away from shopping and main roads. Bonus and flex rooms, converted garage, chicken coop with chicken run, and a greenhouse. Move-in ready! High effeciency HVAC installed in 2021 and mini split installed 2022. Tankless hot water heater installed 2022.
- Type:
- Single Family
- Sq.Ft.:
- 2,197
- Status:
- Active
- Beds:
- 5
- Lot size:
- 0.29 Acres
- Year built:
- 2017
- Baths:
- 3.00
- MLS#:
- 2635848
- Subdivision:
- Anderson Place
ADDITIONAL INFORMATION
This home has it all! Kitchen has a large pantry, granite countertops, built in wine cooler and all appliances. Sliding glass doors invite you to the covered patio. Back yard totally fenced with privacy fence. Great room with gas log fireplace. Small bedroom downstairs can be used as an office. Master has a double trey ceiling with separate tub and shower suite. Large rec room upstairs is being used as a 4th bedroom, total 4 upstairs. No HOA! Shopping and dining nearby.
$374,500
440 Pomeroy Dr Clarksville, TN 37042
- Type:
- Single Family
- Sq.Ft.:
- 2,220
- Status:
- Active
- Beds:
- 4
- Lot size:
- 0.26 Acres
- Year built:
- 2023
- Baths:
- 3.00
- MLS#:
- 2636721
- Subdivision:
- Cherry Fields
ADDITIONAL INFORMATION
Step into this charming 4 bedroom, 2.5 bathroom residence nestled on an inviting corner lot! Complete with exquisite granite and quartz countertops, complimented by soft close drawers and cabinets. As you enter the living area, embrace the cozy ambiance of the shiplap fireplace accented by a warm cedar mantle. Upstairs, discover a well-designed layout with all bedrooms and the laundry room conveniently situated promoting ease and efficiency in daily living. Indulge in the tiled shower or unwind in the opulent garden bathtub in the primary bathroom. Ample storage solutions throughout ensures every item has its place, to include two closets in the primary and walk in closets in additional bedrooms! Take advantage of the $15,000 in builder concessions that can be used towards closing costs, rate buy down, fridge, fence, etc. The options are endless!
$659,900
1741 Powell Rd Clarksville, TN 37043
- Type:
- Single Family
- Sq.Ft.:
- 3,050
- Status:
- Active
- Beds:
- 5
- Lot size:
- 1.5 Acres
- Year built:
- 2024
- Baths:
- 3.00
- MLS#:
- 2636742
- Subdivision:
- Harris Ridge
ADDITIONAL INFORMATION
This FIVE bedroom home offers the perfect blend of space, luxury, and modern design. With two bedrooms on the main and three bedrooms and a massive rec room on the second floor, there is no shortage of room! The secluded primary suite offers privacy, while the luxurious spa bath provides a resort-like experience including a freestanding soaking tub and two-person tile shower. This kitchen is a showstopper sure to wow all the guests you host! Perfect for entertaining the grand island and double ovens are the main focal points of this culinary space. On the upper level, there are three additional bedrooms & the size of the second-floor rec room allows for various uses, such as a bedroom, home workspace, cozy den, or bowling alley:) The covered outdoor space is a great addition, allowing you to enjoy the outdoors in comfort. This Instagram-worthy space has all the trendiest finishes like sleek counters, a farmhouse sink, laminate plank flooring, a shiplap fireplace and dropzone built-in!
- Type:
- Single Family
- Sq.Ft.:
- 2,500
- Status:
- Active
- Beds:
- 4
- Lot size:
- 0.21 Acres
- Year built:
- 2024
- Baths:
- 3.00
- MLS#:
- 2636740
- Subdivision:
- Longview Ridge
ADDITIONAL INFORMATION
This is a perfectly thought-out floor plan! There is room for all in this four-bedroom with a bonus and formal dining room abode! You've been looking for two bedrooms and two full bathrooms on the main level and you have found it! Enjoy your primary bedroom oasis on the main floor with laminate flooring, a walk-in closet, double vanities, a separate soaking tub & a fully tiled shower. The vaulted living room has a fireplace to enjoy and the kitchen has stainless appliances, a pantry, and a walk-in laundry room around the corner! Find the other two bedrooms on the second level in addition to an enormous flex space (bonus room) that is versatile enough to use as an office, media room, or both! Easy access to I-24, schools, shopping, and more! Get to Nashville and Fort Campbell in no time!
- Type:
- Single Family
- Sq.Ft.:
- 2,550
- Status:
- Active
- Beds:
- 4
- Lot size:
- 0.19 Acres
- Year built:
- 2023
- Baths:
- 3.00
- MLS#:
- 2636746
- Subdivision:
- Longview Ridge
ADDITIONAL INFORMATION
Get ready to be WOWED! This four-bedroom home on a tree-lined lot has all you've been dreaming of! Be the host with most and impress everyone in your open-island kitchen! Get fancy for special occasions when you host a dinner in the formal dining room or use the space for a private office instead! With its walk-in kitchen pantry, massive laundry room, huge closets in every room, and THREE-CAR GARAGE, you'll never have to worry about storage! Not to mention its trending finishes & features including a shiplap fireplace, granite kitchen counters & backsplash, laminate plank flooring, tile in wet areas and so much more that are sure to impress! Location with easy access to everything you need - interstate access to Nashville & F Campbell, shopping, schools and restaurants - just minutes away.
- Type:
- Single Family
- Sq.Ft.:
- 2,750
- Status:
- Active
- Beds:
- 5
- Lot size:
- 0.19 Acres
- Year built:
- 2024
- Baths:
- 3.00
- MLS#:
- 2636757
- Subdivision:
- Longview Ridge
ADDITIONAL INFORMATION
No rear neighbors! Step into this stunning 5-bedroom, 3-full bath residence, with a 3-car garage where there is room for everyone and all of your stuff! Upon entering the home, you'll be welcomed by a sizable open foyer and a well-appointed office, perfect for those who work remotely or require a dedicated workspace. The open-concept layout seamlessly integrates the living, dining, and kitchen areas. The main level features a generously sized bedroom with a walk-in closet, ideal for accommodating guests. Moving upstairs, you'll discover four spacious bedrooms, each offering ample space and natural light. The primary suite serves as a true sanctuary, showcasing a lavish soaking tub, tiled shower, double vanity, and a large walk-in closet—a perfect haven to unwind and recharge after a long day. Convenience is guaranteed with the utility room conveniently positioned upstairs, making laundry day hassle-free!
- Type:
- Single Family
- Sq.Ft.:
- 2,001
- Status:
- Active
- Beds:
- 4
- Lot size:
- 0.26 Acres
- Year built:
- 2007
- Baths:
- 3.00
- MLS#:
- 2636661
- Subdivision:
- Creekview Village
ADDITIONAL INFORMATION
Located at Creekview Village, this charming Split Foyer Home offers 4 Bedrooms (or a super spacious bonus room) and 3 full baths. Freshly painted and new carpet throughout, the Great Room has hardwood laminate flooring, Gas Fireplace and Soaring Ceilings. The Dining Area overlooks the private back yard with no rear neighbors. Well Designed kitchen with ample cabinets and counterspace. The Primary Suite includes a full bath with Double Vanities and Walk in Closet. Massive 2 Car Garage. I-24. The subdivision includes green space and a community park. This central location is an easy commute to Fort Campbell or Call your favorite REALTOR today to schedule a showing of this great home.
- Type:
- Single Family
- Sq.Ft.:
- 2,521
- Status:
- Active
- Beds:
- 3
- Lot size:
- 8.4 Acres
- Year built:
- 1993
- Baths:
- 3.00
- MLS#:
- 2636047
- Subdivision:
- County
ADDITIONAL INFORMATION
RARE FIND!! Beautiful turnkey horse farm featuring 8 stall barn, 2 tack rooms, wash area, auto feeders and indoor arena. 8.4 acres with two fenced pastures, and large pond. Completely renovated all brick home with finished basement with large garage and storage galore! Adjoining 1.6 acre lot is available for purchase. Highly desirable location just 20 minutes to downtown Clarksville and 40 minutes to Nashville. MUST SEE
- Type:
- Single Family
- Sq.Ft.:
- 1,756
- Status:
- Active
- Beds:
- 3
- Lot size:
- 0.34 Acres
- Year built:
- 2013
- Baths:
- 3.00
- MLS#:
- 2635891
- Subdivision:
- Plantation Estates
ADDITIONAL INFORMATION
Great home in desired area. With a huge tall ceiling garage and storage. Very nice Privacy fenced in back yard. Plenty of parking and a great layout. Livingroom has a fireplace. Kitchen cabinets have been freshly painted white and updated. Brand new carpet upstairs. LVP flooring throughout the first level living areas. New deck out back and a great covered porch in front! This home is just mins from Fort Campbell. Plenty of close local amenities. Come and see it for yourself!
$629,900
1733 Powell Rd Clarksville, TN 37043
- Type:
- Single Family
- Sq.Ft.:
- 2,750
- Status:
- Active
- Beds:
- 5
- Lot size:
- 1.5 Acres
- Year built:
- 2024
- Baths:
- 3.00
- MLS#:
- 2637629
- Subdivision:
- Harris Ridge
ADDITIONAL INFORMATION
NO HOA!!! NO REAR NEIGHBORS!!! Step inside this remarkable 5-bed, 3-full bath home, where contemporary design seamlessly merges with unmatched comfort, just moments from exit 8 on I-24, complemented by a spacious 3-car garage for added practicality. As you step into this home you are greeted with a large open foyer and a well-appointed office, ideal for those who work from home or those who need a dedicated workspace. The open-concept seamlessly blends the living, dining, and kitchen areas. The main level boasts a generously sized bedroom with a walk-in closet, perfect for guests. Heading upstairs, you'll find four spacious bedrooms, each offering ample space and natural light. The primary suite is a true retreat, featuring a luxurious soaking tub, tiled shower, double vanity, and a large walk-in closet. It's a haven where you can unwind and rejuvenate after a long day. Convenience is key with the utility room conveniently located upstairs, making laundry day a breeze.
$699,900
1789 Powell Rd Clarksville, TN 37043
- Type:
- Single Family
- Sq.Ft.:
- 3,100
- Status:
- Active
- Beds:
- 4
- Lot size:
- 1.77 Acres
- Year built:
- 2024
- Baths:
- 3.00
- MLS#:
- 2637613
- Subdivision:
- Harris Ridge
ADDITIONAL INFORMATION
HUGE 1.77 ACRE LOT!! NO REAR NEIGHBORS OR HOA RESTRICTIONS!! Nestled just minutes away from Exit 8 and I-24, this stunning home offers the perfect blend of convenience and luxury. Step inside to discover a spacious open-concept layout, designed for modern living and effortless entertaining. The heart of the home is the expansive kitchen, boasting a large island that serves as both a focal point and a functional space for meal preparation and gathering with friends. With ample counter space and trending finishes, this kitchen is sure to inspire your inner chef. On the main level, you'll find the serene primary bedroom retreat, complete with luxurious ensuite bathroom. A second bedroom on the main level offers versatility. Venture upstairs to discover two additional bedrooms along with a spacious bonus room.
- Type:
- Single Family
- Sq.Ft.:
- 2,430
- Status:
- Active
- Beds:
- 3
- Year built:
- 2023
- Baths:
- 3.00
- MLS#:
- 2635278
- Subdivision:
- Villas Of Rudolphtown
ADDITIONAL INFORMATION
Better than New*Stunning All-Brick Condo w/Basement*Tankless Gas Water Heater & Spray Foam Insulation*Blinds Throughout*Spacious Kitchen w/ Double Ovens, Gas Cooktop, Granite Countertops, Stainless Appliances, Undercabinet Lighting & Real Pantry with Glass Door*Greatroom w/Gas Fireplace & Built-Ins with Cedar Shelves*Covered & Screened in Deck w/Fan and Covered Patio Beneath*Huge Master on Main w/ Hardwood*Spa-like Master Bath w/ Tile Shower + Soaker Tub + Double Sink Vanity*Front Guest Bedroom on Main Can Be Office w/ Built-in Bookcase*Upstairs Has Landing Area/Bonus Room + Bedroom & Bathroom - Perfect for College Student*NO CARPET*Plenty of Storage, Basement Potential for Two Additional Rooms + Plumbing for Bathroom*HUGE 2 Car Garage*Park Boat or Truck Inside*Spacious Driveway
- Type:
- Single Family
- Sq.Ft.:
- 1,560
- Status:
- Active
- Beds:
- 3
- Lot size:
- 0.19 Acres
- Year built:
- 2024
- Baths:
- 2.00
- MLS#:
- 2635854
- Subdivision:
- Sterlin Acres
ADDITIONAL INFORMATION
Our Renfroe plan! HUGE open concept living area + one of our most impressive kitchens by far! The oversized pantry of your dreams, custom cabinets, GAS stove! Gorgeous 3bed 2 bath- NO backyard neighbors on this tree lined lot.. hurry this one will not last long as construction has already begun & is underway!
- Type:
- Single Family
- Sq.Ft.:
- 1,373
- Status:
- Active
- Beds:
- 3
- Year built:
- 2024
- Baths:
- 2.00
- MLS#:
- 2635633
- Subdivision:
- Cardinal Creek
ADDITIONAL INFORMATION
Step inside to discover a welcoming foyer that leads you into a spacious and open floor plan, perfect for both relaxing and entertaining. The heart of this home is undoubtedly the stunning kitchen, complete with a sleek island that serves as a gathering spot for friends and family.! Additionally, you'll find yourself spoiled for choice when it comes to storage space - from walk-in closets to ample cabinetry throughout – keeping your belongings organized will be an absolute breeze. All photos are example photos of past Amelia floorplans. Colors of materials may be different.
- Type:
- Single Family
- Sq.Ft.:
- 2,316
- Status:
- Active
- Beds:
- 5
- Lot size:
- 0.18 Acres
- Year built:
- 2012
- Baths:
- 3.00
- MLS#:
- 2635627
- Subdivision:
- Franklin Meadows
ADDITIONAL INFORMATION
Welcome to this stunning 5 bedroom home with a spacious bonus area, perfect for entertaining guests or relaxing with the family. Step inside and be greeted by an open floor plan that flows effortlessly from the living room to the kitchen, featuring modern finishes and ample natural light. The large backyard is your own private oasis, ideal for summer BBQs or evening gatherings under the stars. With plenty of room for outdoor games and activities, this is truly a space where memories are made. Located in a desirable neighborhood, this home offers both privacy and convenience. this home offers endless oversize shower in the primary suite,whole house water filtration system, and completely redone deck!
- Type:
- Single Family
- Sq.Ft.:
- 1,595
- Status:
- Active
- Beds:
- 3
- Year built:
- 2022
- Baths:
- 3.00
- MLS#:
- 2635375
- Subdivision:
- Clover Glenn
ADDITIONAL INFORMATION
Welcome Home to Sango~ This Beautiful Baker Floor Design is located conveniently off of I24, in the Desirable Clover Glenn Community~ Lot 80 features a Brick and Hardie Board front with a clean and sleek curb appeal~ 3 bedrooms~ 2.5 bathrooms, and 2-car garage~ This open floor design showcases a spacious Kitchen with beautiful Granite Countertops, Custom Cabinets, and Stainless-Steel Appliances that flows conveniently into the Dining Area for socializing and gathering~ Upper Level showcases all Bedrooms for added privacy~ Master Suite with Trey Ceilings, Dual Walk-in Closets, and Ceramic Tiled Shower~ Additional features include Full-sized Laundry Room with added Storage, Fully Sodded Front and Back Yard, Covered Deck and Front Porch~ This beautiful, private neighborhood includes Sidewalks, Street Lights, Pre-Installed Alarm/Doorbell System, and Epoxied Garage Floor.
- Type:
- Townhouse
- Sq.Ft.:
- 1,190
- Status:
- Active
- Beds:
- 2
- Year built:
- 2012
- Baths:
- 2.00
- MLS#:
- 2635266
- Subdivision:
- Ashleys Place
ADDITIONAL INFORMATION
Attractive Two Story 2 Bedroom 1.5 Bath Unit in Ashleys Place. Both Bedrooms Upstairs. 1 Car Garage. Patio in the rear. Carpet only in the stairway. Located within minutes to shopping, grocery stores, and the interstate.
$315,000
551 Herman Dr Clarksville, TN 37042
- Type:
- Single Family
- Sq.Ft.:
- 1,350
- Status:
- Active
- Beds:
- 3
- Year built:
- 2024
- Baths:
- 2.00
- MLS#:
- 2635024
- Subdivision:
- Cherry Acres
ADDITIONAL INFORMATION
Hawkins Homes is offering $15,000 towards buyer incentives! Move in ready! Functional, ranch style home with open an open concept kitchen and dining area with spacious living area. Great Room features 10 ft ceilings with a gorgeous floor to ceiling stone/brick fireplace. The primary suite features a tray ceiling with sliding barn door leading into the full bathroom with designer showcase tile shower.
$339,900
224 Donegal Dr Clarksville, TN 37042
- Type:
- Single Family
- Sq.Ft.:
- 1,690
- Status:
- Active
- Beds:
- 3
- Year built:
- 2024
- Baths:
- 3.00
- MLS#:
- 2635046
- Subdivision:
- Cherry Fields
ADDITIONAL INFORMATION
Still time to put your personal touch on this move-in ready new construction home with the option to select the kitchen backsplash tile and front door color! Exclusive, floor plan brought to you by Hawkins Homes in a beautiful, country setting.Home features an open concept on the main level. The Kitchen features granite counter tops, custom cabinets, and a large pantry! All bedrooms are on the 2nd level. Laundry room is conveniently located on 2nd story. Primary suite features a tray ceiling. The primary bath boasts a tiled shower, extra counter space and large walk in closet. Enjoy your covered outdoor living space with a ceiling fan that is perfect for entertaining!
- Type:
- Single Family
- Sq.Ft.:
- 1,556
- Status:
- Active
- Beds:
- 3
- Year built:
- 2024
- Baths:
- 3.00
- MLS#:
- 2635033
- Subdivision:
- Fletchers Bend
ADDITIONAL INFORMATION
Put your personal touches on this move-in ready new construction home with the ability to select your kitchen backsplash tile and front door color! Builder will install at no cost to buyer and is also offering $15k towards buyer incentives! Enjoy your open concept great room, kitchen & dining area with the primary suite on the main level. Floor-to-ceiling stone/brick fireplace in the great room! Kitchen features an island with beautiful pendant lighting & granite counter tops. Primary suite features a tray ceiling with a large walk-in closet. There are 2 bedrooms on the 2nd level with a full bathroom & linen closet. Enjoy your covered outdoor living space that is great for entertaining. Smart garage door as well as other features signature features included!
- Type:
- Single Family
- Sq.Ft.:
- 1,398
- Status:
- Active
- Beds:
- 3
- Year built:
- 2024
- Baths:
- 3.00
- MLS#:
- 2635032
- Subdivision:
- Fletchers Bend
ADDITIONAL INFORMATION
Move in ready but buyer may still select the kitchen backsplash tile and front door color to add your own personal touches! We are excited to introduce the new, exclusive, Eagles View© floor plan by voted, Clarksville's Best Local Builder, Hawkins Homes. The unique layout features an open concept living space with dining area. The kitchen boasts beautiful granite counter tops with custom cabinetry, stunning hardware with beautiful lighting throughout. The primary suite and guest rooms are located on the upper level for added privacy. Primary bath features a designer showcase tile shower and flooring with double vanity. Enjoy relaxing & entertaining on your covered outdoor living space!
- Type:
- Single Family
- Sq.Ft.:
- 1,512
- Status:
- Active
- Beds:
- 3
- Year built:
- 2024
- Baths:
- 3.00
- MLS#:
- 2635034
- Subdivision:
- Cherry Fields
ADDITIONAL INFORMATION
Move-In ready new construction! Hawkins Homes is offering an $15,000 buying incentive to the buyer! Enjoy your open concept great room, kitchen & dining area with the primary suite on the main level. Floor-to-ceiling stone/brick fireplace in the great room! Kitchen features an island with beautiful pendant lighting & granite counter tops. Primary suite features a tray ceiling with a large walk-in closet. There are 2 bedrooms on the 2nd level with a full bathroom & linen closet. Enjoy your covered outdoor living space that is great for entertaining. Smart garage door as well as other features signature features included! *Photos are of previous build - colors, features, selections, upgrades, etc will vary!
Andrea D. Conner, License 344441, Xome Inc., License 262361, AndreaD.Conner@xome.com, 844-400-XOME (9663), 751 Highway 121 Bypass, Suite 100, Lewisville, Texas 75067


Listings courtesy of RealTracs MLS as distributed by MLS GRID, based on information submitted to the MLS GRID as of {{last updated}}.. All data is obtained from various sources and may not have been verified by broker or MLS GRID. Supplied Open House Information is subject to change without notice. All information should be independently reviewed and verified for accuracy. Properties may or may not be listed by the office/agent presenting the information. The Digital Millennium Copyright Act of 1998, 17 U.S.C. § 512 (the “DMCA”) provides recourse for copyright owners who believe that material appearing on the Internet infringes their rights under U.S. copyright law. If you believe in good faith that any content or material made available in connection with our website or services infringes your copyright, you (or your agent) may send us a notice requesting that the content or material be removed, or access to it blocked. Notices must be sent in writing by email to DMCAnotice@MLSGrid.com. The DMCA requires that your notice of alleged copyright infringement include the following information: (1) description of the copyrighted work that is the subject of claimed infringement; (2) description of the alleged infringing content and information sufficient to permit us to locate the content; (3) contact information for you, including your address, telephone number and email address; (4) a statement by you that you have a good faith belief that the content in the manner complained of is not authorized by the copyright owner, or its agent, or by the operation of any law; (5) a statement by you, signed under penalty of perjury, that the information in the notification is accurate and that you have the authority to enforce the copyrights that are claimed to be infringed; and (6) a physical or electronic signature of the copyright owner or a person authorized to act on the copyright owner’s behalf. Failure t
Clarksville Real Estate
The median home value in Clarksville, TN is $315,000. This is higher than the county median home value of $160,500. The national median home value is $219,700. The average price of homes sold in Clarksville, TN is $315,000. Approximately 46.36% of Clarksville homes are owned, compared to 40.7% rented, while 12.94% are vacant. Clarksville real estate listings include condos, townhomes, and single family homes for sale. Commercial properties are also available. If you see a property you’re interested in, contact a Clarksville real estate agent to arrange a tour today!
Clarksville, Tennessee has a population of 147,771. Clarksville is more family-centric than the surrounding county with 37.3% of the households containing married families with children. The county average for households married with children is 36.99%.
The median household income in Clarksville, Tennessee is $51,164. The median household income for the surrounding county is $53,737 compared to the national median of $57,652. The median age of people living in Clarksville is 29.4 years.
Clarksville Weather
The average high temperature in July is 89.2 degrees, with an average low temperature in January of 26.3 degrees. The average rainfall is approximately 51.4 inches per year, with 3.2 inches of snow per year.
