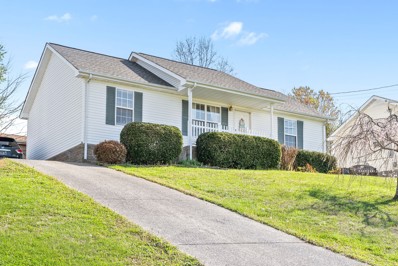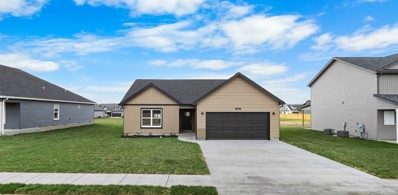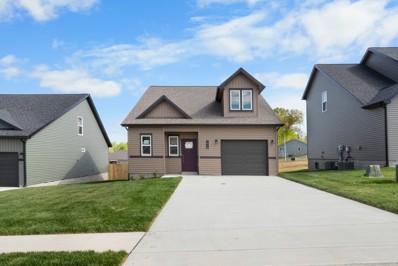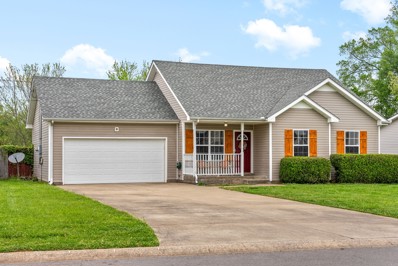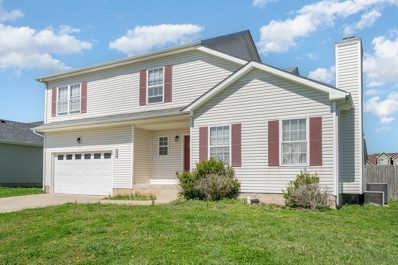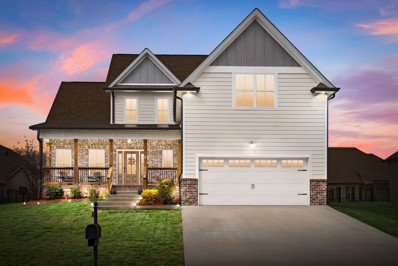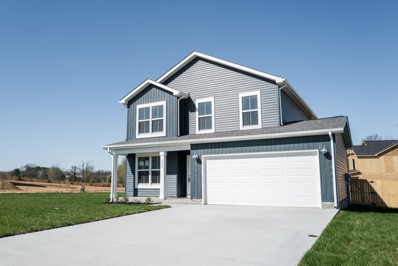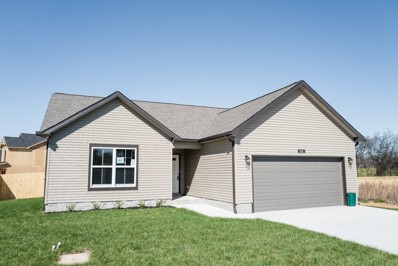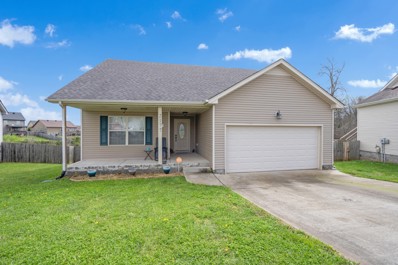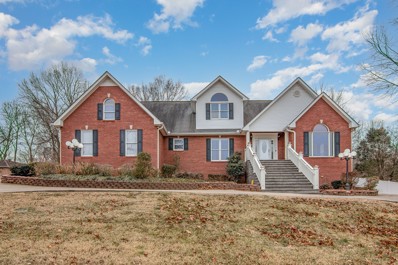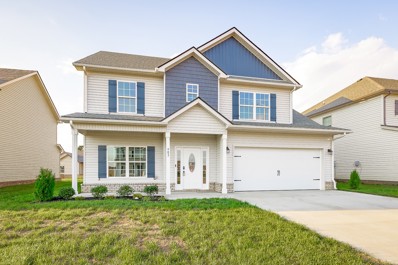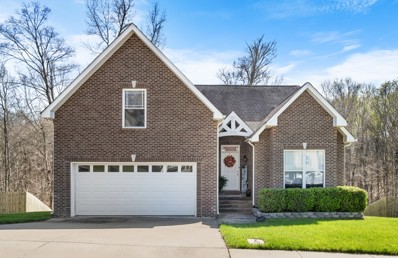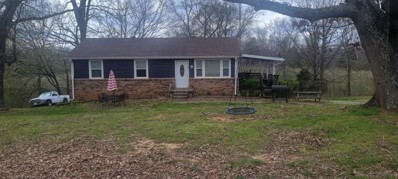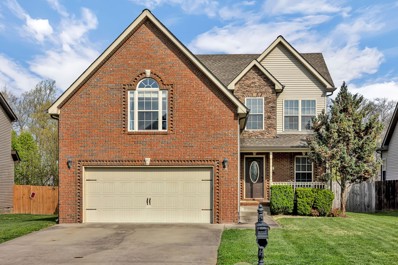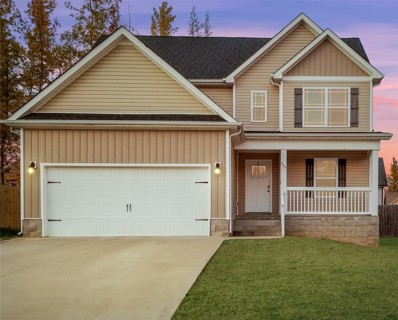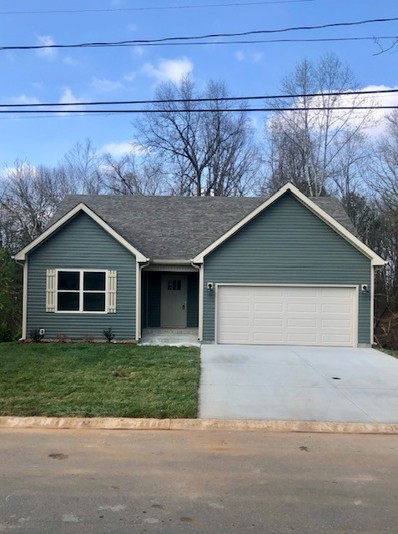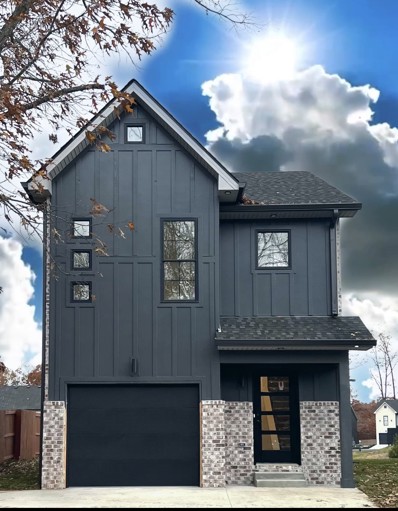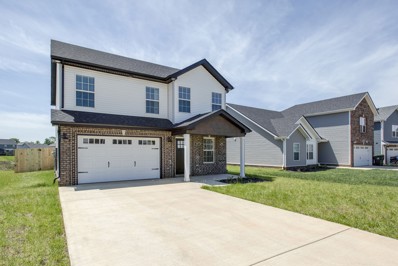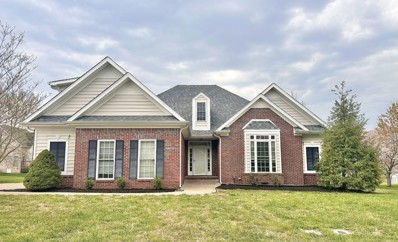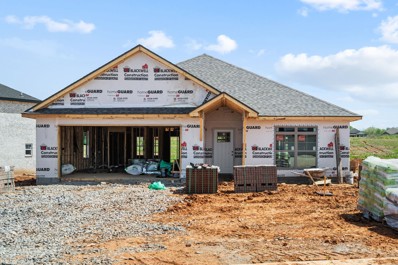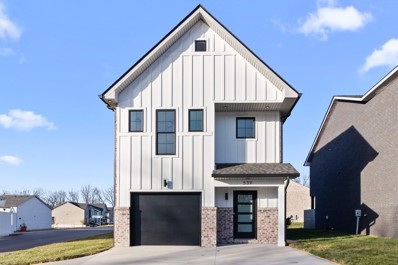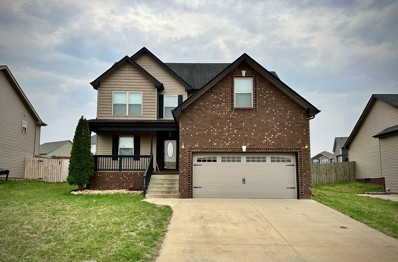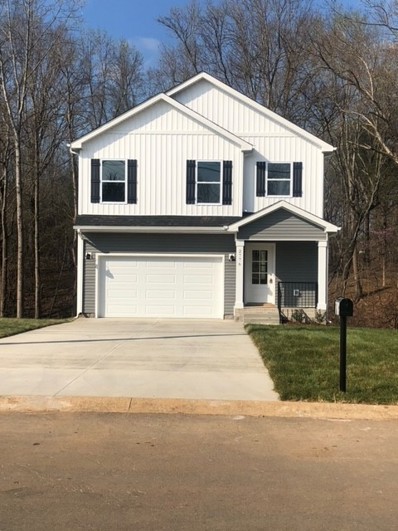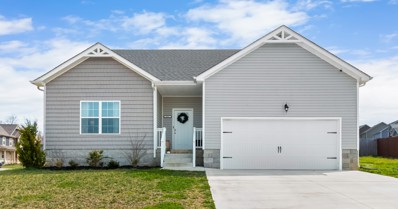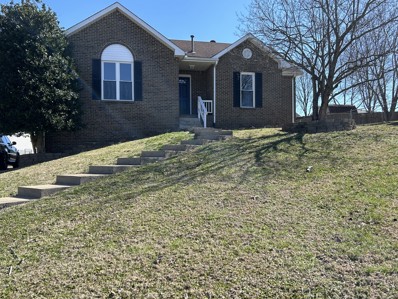Clarksville TN Homes for Sale
- Type:
- Single Family
- Sq.Ft.:
- 1,025
- Status:
- Active
- Beds:
- 3
- Lot size:
- 0.2 Acres
- Year built:
- 2000
- Baths:
- 2.00
- MLS#:
- 2634999
- Subdivision:
- Applegrove
ADDITIONAL INFORMATION
Discover this charming 3-bedroom, 2-bathroom home on Granny White Road in Clarksville, TN. This cozy abode boasts new flooring in the kitchen and both bathrooms, enhancing its appeal. Enjoy spacious living areas, a well-appointed kitchen with new appliances including a fridge and dishwasher, and a tranquil backyard oasis, perfect for Tennessee evenings. Conveniently located near amenities and just a short drive from downtown Clarksville.
$315,000
220 Donegal Dr Clarksville, TN 37042
- Type:
- Single Family
- Sq.Ft.:
- 1,350
- Status:
- Active
- Beds:
- 3
- Year built:
- 2024
- Baths:
- 2.00
- MLS#:
- 2635055
- Subdivision:
- Cherry Fields
ADDITIONAL INFORMATION
Buyer can put personal touches on this move-in ready new construction home with the option to select the kitchen backsplash tile and front door color! Functional, ranch style home with open an open concept kitchen and dining area with spacious living area. Great Room features 10 ft ceilings with a gorgeous floor to ceiling stone/brick fireplace. The primary suite features a tray ceiling with sliding barn door leading into the full bathroom with designer showcase tile shower.
- Type:
- Single Family
- Sq.Ft.:
- 1,556
- Status:
- Active
- Beds:
- 3
- Year built:
- 2024
- Baths:
- 3.00
- MLS#:
- 2635053
- Subdivision:
- Fletchers Bend
ADDITIONAL INFORMATION
Move-In Ready new construction! Buyer can still add some personal touches with the option to select the kitchen backsplash tile and front door color! Enjoy your open concept great room, kitchen & dining area with the primary suite on the main level. Floor-to-ceiling stone/brick fireplace in the great room! Kitchen features an island with beautiful pendant lighting & granite counter tops. Primary suite features a tray ceiling with a large walk-in closet. There are 2 bedrooms on the 2nd level with a full bathroom & linen closet. Enjoy your covered outdoor living space that is great for entertaining. Smart garage door as well as other features signature features included!
- Type:
- Single Family
- Sq.Ft.:
- 1,100
- Status:
- Active
- Beds:
- 3
- Lot size:
- 0.3 Acres
- Year built:
- 2002
- Baths:
- 2.00
- MLS#:
- 2645352
- Subdivision:
- Hazelwood
ADDITIONAL INFORMATION
Welcome to this charming ranch-style home situated in the beautiful Hazelwood neighborhood giving it a prime location. HVAC system and asphalt shingle roof are less than 3 years old. Enjoy the convenience of easy access to Ft. Campbell, restaurants, and I-24. Before entering the home you are greeted with the rocking chair worthy front porch. Inside, the vaulted ceilings and an open-concept floor plan create a spacious and inviting atmosphere. Stepping outside take in the private oasis on the back deck overlooking the fully fenced in backyard, ideal for outdoor gatherings. You have to see this property for yourself to truly see everything it has to offer!
- Type:
- Single Family
- Sq.Ft.:
- 1,789
- Status:
- Active
- Beds:
- 4
- Lot size:
- 0.22 Acres
- Year built:
- 2010
- Baths:
- 3.00
- MLS#:
- 2634601
- Subdivision:
- Hazelwood
ADDITIONAL INFORMATION
Welcome to 1313 Loren Circle in Hazelwood Subdivision, 4 bedroom and 2.5 Baths!!! This spacious home has soaring ceilings, wood burning fireplace, great floor plan for entertaining and a fenced back yard. Schedule your private showing today!!
- Type:
- Single Family
- Sq.Ft.:
- 2,730
- Status:
- Active
- Beds:
- 4
- Lot size:
- 0.24 Acres
- Year built:
- 2017
- Baths:
- 3.00
- MLS#:
- 2635937
- Subdivision:
- Easthaven
ADDITIONAL INFORMATION
This STUNNER takes open concept living to a whole new level. High ceilings & a modern staircase greet you as you enter. A formal dining with ceiling beams and board and batten add a touch of unsurpassable class. Step into the kitchen complete with patinaed cabinets & sliding barn doors. With unique lighting throughout & a generous primary bedroom on the main floor, this is one sure to impress. Step outside where you'll find a fully fenced yard, with a special little privacy fenced area that you or your fur babies are sure to enjoy! As you follow the exquisite staircase upstairs you'll fall in love with the attention to detail. Here, you'll find 3 more bedrooms & a VERY GENEROUSLY sized bonus room! The possibilities are endless. Head out into the neighborhood & take a dip in the pool after a stroll on the trails or a workout in the fitness center. Let the young ones enjoy the playground, or grab your fishing pole and head to the pond! Time to make this house YOUR home!
- Type:
- Single Family
- Sq.Ft.:
- 1,700
- Status:
- Active
- Beds:
- 3
- Year built:
- 2023
- Baths:
- 3.00
- MLS#:
- 2635474
- Subdivision:
- Cherry Acres
ADDITIONAL INFORMATION
Experience modern living in this meticulously designed 2-story home with an office/formal dining area on the main floor. Greeting guests is effortless with a convenient 1/2 bath. The heart of the home is a spacious kitchen with an island with upgraded counter tops, seamlessly opening to a covered patio. Ascend to the oversized master bedroom, boasting a beautiful tile shower. , transforming the property into more than just a home; it becomes an opportunity for a seamless transition into refined living. Welcome to a lifestyle where elegance meets functionality. Note, showcased media is from a previous build; variations may occur, ensuring your home is uniquely yours. This residence showcases the Federal copyrighted floor plan by Hawkins Homes, ensuring a distinctive layout. Seller is paying up to $15,000 towards buyer closing costs and other buyer needs (rate buy down, blinds, fence, frig etc)
- Type:
- Single Family
- Sq.Ft.:
- 1,348
- Status:
- Active
- Beds:
- 3
- Year built:
- 2023
- Baths:
- 2.00
- MLS#:
- 2635473
- Subdivision:
- Cherry Acres
ADDITIONAL INFORMATION
Discover one-level living in The Ireland floor plan by Hawkins Homes. With 9 ft. ceilings, step into comfort for gatherings. The large kitchen, a culinary focal point, leads to a covered deck—a tranquil outdoor space. The split bedroom layout ensures privacy for families or those valuing personal space. Indulge in the master suite's luxury with a walk-in closet and an oversized tiled shower. Meticulous design and craftsmanship shine throughout. Note: Pictures and videos showcase a previous build, emphasizing craftsmanship. While details may vary, the commitment to quality remains. This 3-bedroom ranch is more than a home; it's comfort, style, and the artistry of Hawkins Homes. Welcome to excellence. Seller is paying up to $15,000 towards buyer closing costs and other buyer needs (rate buy down, blinds, fence, frig etc)
- Type:
- Single Family
- Sq.Ft.:
- 1,398
- Status:
- Active
- Beds:
- 3
- Lot size:
- 0.44 Acres
- Year built:
- 2012
- Baths:
- 2.00
- MLS#:
- 2634749
- Subdivision:
- White Tail Ridge
ADDITIONAL INFORMATION
Nestled in the heart of the hottest area code in America, this charming 3-bedroom, 2-bathroom home offers the perfect blend of comfort and convenience with an open floor plan, hobby shed with electricity, and pergola on deck. Located just a short drive from Fort Campbell and a mere 10 minutes from the local mall, this home is perfectly positioned for those seeking easy access to both work and leisure.
- Type:
- Single Family
- Sq.Ft.:
- 3,900
- Status:
- Active
- Beds:
- 4
- Lot size:
- 0.78 Acres
- Year built:
- 1998
- Baths:
- 3.00
- MLS#:
- 2634872
- Subdivision:
- Windermere
ADDITIONAL INFORMATION
Fully remodeled, four bedroom, two and half bath, covered and screened back porch with out door kitchen. Granite countertops, stainless steel appliances, with central vacuum system. Gas fireplace, beautiful place to entertain and enjoy the family. Jack and Jill bathroom upstairs, along with a bonus room and lots of storage. Very spacious large home, master bedroom, jacuzi soaking tub downstairs, with door to the covered screened in porch. Fenced in backyard. Basement with storage and a 1 car garage. Attached 3 car garage. Circle Driveway, Extra storage upstairs. 3 Trane HVAC systems. Gas Tankless water heater.
- Type:
- Single Family
- Sq.Ft.:
- 2,065
- Status:
- Active
- Beds:
- 4
- Year built:
- 2023
- Baths:
- 3.00
- MLS#:
- 2634802
- Subdivision:
- Mills Creek
ADDITIONAL INFORMATION
Experience the Claremont plan. Its open layout is tailor-made for social gatherings or simply unwinding in style. Step through the elegant formal entryway into yet another stunning embodiment of the GREAT room concept, complete with a cozy fireplace and exquisite trey ceilings. Delicate archways guide you seamlessly to the formal dining room, adding a touch of refinement to your entertaining space. The kitchen boasts a relaxed eat-in area, perfect for casual dining occasions. A dedicated laundry room adds convenience to your daily routine. Ascend to the upper level to discover all bedrooms thoughtfully positioned for privacy. Prepare to be enchanted by the luxurious primary suite, featuring trey ceilings, a spa-quality bath, and an enchanting shower that is as visually pleasing as it is functional. Step outside to the covered back patio and envision evenings spent under the stars. This home is equipped with SMART technology, seamlessly blending modern convenience with timeless elegance
- Type:
- Single Family
- Sq.Ft.:
- 1,743
- Status:
- Active
- Beds:
- 3
- Lot size:
- 0.18 Acres
- Year built:
- 2012
- Baths:
- 2.00
- MLS#:
- 2636983
- Subdivision:
- Hidden Valley
ADDITIONAL INFORMATION
Gorgeous RANCH style home with NO BACKYARD NEIGHBORS !!! This home offers vaulted living , an open floor plan which is just perfect for entertaining and plenty of natural light. The bonus room /4th bedroom has a large storage closet/attic space. Enjoy the peaceful and scenic back deck while relaxing with family and friends. Simply a lovely home located just a short distance from downtown, shopping , restaurants , 1-24 and Fort Campbell. Come see for yourself!
- Type:
- Single Family
- Sq.Ft.:
- 1,825
- Status:
- Active
- Beds:
- 3
- Lot size:
- 0.4 Acres
- Year built:
- 1977
- Baths:
- 3.00
- MLS#:
- 2635428
- Subdivision:
- Skelton
ADDITIONAL INFORMATION
This home is situated in a quiet country setting with no back yard neighbors, mature trees and wildlife galore. It has two extra large office-possible bedrooms in the basement. It also has a HUGE bonus area in the basement and a laundry room. You can walk out to a concrete area and gaze at the beautiful nature this home has to offer out back. There are 3 bedrooms upstairs and a covered porch area to the right of the home. The 500 gallon propane gas tank will convey with the sale of the home.
- Type:
- Single Family
- Sq.Ft.:
- 2,001
- Status:
- Active
- Beds:
- 3
- Lot size:
- 0.19 Acres
- Year built:
- 2012
- Baths:
- 3.00
- MLS#:
- 2635211
- Subdivision:
- Crosswinds
ADDITIONAL INFORMATION
Vacant, NO HOA + a Fantastic Floor Plan! This Gorgeous 3 Bedroom, 2 1/2 Bath Home with XL Bonus Rm, Features an Open Layout, Beautiful Cabinets, SS Appliances & an Island in the kitchen, Gas Fireplace in the Living Rm. Extra Large Primary Bdrm and Bathroom w/ Whirlpool Tub & WIC. Plenty of Storage Space Throughout! Great, Level, Fenced-in Backyard. Convenient Location - close to newer Elementary School, the Interstate, Fort Campbell, shopping, and only 45 minutes from Nashville!
- Type:
- Single Family
- Sq.Ft.:
- 1,592
- Status:
- Active
- Beds:
- 3
- Lot size:
- 0.18 Acres
- Year built:
- 2018
- Baths:
- 3.00
- MLS#:
- 2634528
- Subdivision:
- Magnolia Place
ADDITIONAL INFORMATION
This stunning property boasts a prime corner location. Relax on the covered front porch and enjoy the neighborhood. Inside, find a cozy great room with a gas log fireplace, and a gourmet country kitchen featuring granite countertops. The luxurious main suite offers a sitting area, walk-in closet, and spa-like bath with a soaker tub and walk-in shower. Your private backyard oasis features a shaded pergola, firepit, and privacy fence – perfect for entertaining! Don't miss this incredible opportunity! Schedule your showing today!
- Type:
- Single Family
- Sq.Ft.:
- 1,250
- Status:
- Active
- Beds:
- 3
- Lot size:
- 0.24 Acres
- Year built:
- 2024
- Baths:
- 2.00
- MLS#:
- 2634468
- Subdivision:
- Pondiwoods
ADDITIONAL INFORMATION
This charming new construction is set in an established neighborhood minutes from restaurants, shopping, Fort Campbell, downtown and much more. Come and take a tour of your new home!
- Type:
- Single Family
- Sq.Ft.:
- 1,449
- Status:
- Active
- Beds:
- 3
- Year built:
- 2024
- Baths:
- 3.00
- MLS#:
- 2634296
- Subdivision:
- Holland Park West
ADDITIONAL INFORMATION
Krueckeberg Exclusive Homes is thrilled to present "Holland Park West" situated in the bustling heart of Sango. This mixed-use development beautifully blends the convenience of low maintenance communal living with luxurious amenities. Our sophisticated and contemporary exterior designs, coupled with high-end interior finishes, exemplify our commitment to delivering an elevated living experience. Contact us today to talk about our pre-sold specials.
$305,500
387 Dugger Dr Clarksville, TN 37042
- Type:
- Single Family
- Sq.Ft.:
- 1,571
- Status:
- Active
- Beds:
- 3
- Lot size:
- 0.19 Acres
- Year built:
- 2022
- Baths:
- 3.00
- MLS#:
- 2639417
- Subdivision:
- Cedar Springs
ADDITIONAL INFORMATION
TENANT OCCUPIED. 24 HOUR NOTICE TO SHOW. TENANTS TO VACATE THE PROPERTY BY MAY 31,2024. LIKE NEW, OPEN CONCEPT, GRANITE COUNTERTOPS IN KITCHEN, STAINLESS STEEL APPLIANCES, VINYL PLANK FLOORING. NO BACKYARD NEIGHBORS. PRIVACY FENCE, CLOSE TO FT. CAMPBELL ,SHOPPING AND MUCH MORE. THIS IS A MUST SEE!
$574,900
216 Cullom Way Clarksville, TN 37043
- Type:
- Single Family
- Sq.Ft.:
- 3,122
- Status:
- Active
- Beds:
- 4
- Lot size:
- 0.31 Acres
- Year built:
- 2004
- Baths:
- 3.00
- MLS#:
- 2634269
- Subdivision:
- Sango Crossing
ADDITIONAL INFORMATION
Be pre-paired to be WOWED by this remodeled ALL BRICK home located on a nice level lot with no backdoor neighbors & BEAUTIFUL VIEWS of the neighborhood POND in SANGO. New sand & finish HARDWOOD FLOORS thru-out the main living area & primary suite. NEW QUARTZ counters w/ TILE backsplash, Island, w/ built-in trash bin & space for 3 bar stools, SS appliances, PANTRY, eating area w/ a beautiful ARCHED ceiling. New ROOF, freshly painted & new lighting thru-out. SPACIOUS great room w/ VAULTED ceiling & fireplace open to the formal dining room w/ CATHEDRAL ceiling. Jack & Jill bath in the main level guest bedrooms,POWDER room off the grand foyer, 4th bedroom on the 2nd level w/ a HUGE walk-in closet. The primary suite offers beautiful views of the pond, trey ceiling, VAULTED ceiling in primary bath w/ shower, garden tub, double vanity, toilet closet & a HUGE walk-in closet. BONUS/SUNROOM off the great room has amazing views of the pond. Great outdoor living space on the concrete patio,
- Type:
- Single Family
- Sq.Ft.:
- 1,640
- Status:
- Active
- Beds:
- 3
- Lot size:
- 0.19 Acres
- Year built:
- 2024
- Baths:
- 2.00
- MLS#:
- 2635853
- Subdivision:
- Sterlin Acres
ADDITIONAL INFORMATION
Our most LOVED ranch floor plan! This is going to be a beauty! 3beds + 2 baths. Attached front car garage with entry from garage leading into custom mud area with convenient catch all area to drop your things at the door. Laundry area attached to mudroom lead you through to your BEAUTIFUL kitchen with custom cabinets and GAS stove. Our largest kitchen island accommodates 3-4 chairs for convenience to eat at the counter or have a meal with your family at your dining table in the eat- in dining room area. Wide open concept makes this one of our largest living areas of any plan built. Master right off the main living area has large walk in and private bath. Two secondary beds with their own bath are tucked at the front of the home. SUCH convenient location. It’s a winner all around.
- Type:
- Single Family
- Sq.Ft.:
- 1,449
- Status:
- Active
- Beds:
- 3
- Year built:
- 2024
- Baths:
- 3.00
- MLS#:
- 2634149
- Subdivision:
- Holland Park West
ADDITIONAL INFORMATION
Krueckeberg Exclusive Homes is thrilled to present "Holland Park West" situated in the bustling heart of Sango. This mixed-use development beautifully blends the convenience of low maintenance communal living with luxurious amenities. Our sophisticated and contemporary exterior designs, coupled with high-end interior finishes, exemplify our commitment to delivering an elevated living experience. Contact us today to talk about our pre-sold specials.
- Type:
- Single Family
- Sq.Ft.:
- 1,667
- Status:
- Active
- Beds:
- 3
- Lot size:
- 0.23 Acres
- Year built:
- 2015
- Baths:
- 3.00
- MLS#:
- 2634154
- Subdivision:
- Autumn Creek
ADDITIONAL INFORMATION
Great lot and close to base! Come check out this lovely home with a LARGE primary bedroom and tray ceilings! Spacious bathroom WITH a walk in closet and lots of storage space. Fenced in backyard with a covered back deck. Wood burning fireplace in the living room and a true two car garage.
- Type:
- Single Family
- Sq.Ft.:
- 1,579
- Status:
- Active
- Beds:
- 3
- Lot size:
- 0.41 Acres
- Year built:
- 2024
- Baths:
- 3.00
- MLS#:
- 2634093
- Subdivision:
- Pondiwoods
ADDITIONAL INFORMATION
Welcome to 2776 Union Hall. This gorgeous new construction sits nestled in an established neighborhood. This beautiful property is minutes from shopping, restaurants, parks, Ft Campbell Military base, and downtown. With no backyard neighbors. Come and take a tour of your new home.
$324,900
3051 Core Dr Clarksville, TN 37040
- Type:
- Single Family
- Sq.Ft.:
- 1,640
- Status:
- Active
- Beds:
- 3
- Lot size:
- 0.29 Acres
- Year built:
- 2021
- Baths:
- 2.00
- MLS#:
- 2633828
- Subdivision:
- Camelot Landing
ADDITIONAL INFORMATION
THIS IS IT!!! Sellers offering concessions to buyers. Beautiful single level home in the back of a quiet subdivision. Open floor plan with lots of room for furniture and entertaining. Fenced in back yard for pets or just private coffee sipping in the cool mornings or backyard grilling. Call your favorite Realtor and get a showing scheduled today! please allow for 2hr notice for showings. Thanks and good luck with your home search!
- Type:
- Single Family
- Sq.Ft.:
- 1,955
- Status:
- Active
- Beds:
- 3
- Lot size:
- 0.23 Acres
- Year built:
- 1992
- Baths:
- 2.00
- MLS#:
- 2633757
- Subdivision:
- Whitehall
ADDITIONAL INFORMATION
Welcome home to this charming, move in ready house that features 3 bedrooms/2 bathrooms, a finished basement, along with a 2 car garage that offers storage room as well. Upon entering the house you are welcomed into an inviting open floor plan where the living room seamlessly flows into the kitchen. The vaulted ceilings offer a spacious feel and allow for an abundance of natural light. Conveniently located in Clarksville this house is close to major highways, and just minutes from nearby shopping. Don't miss out on your opportunity to own in the thriving and inviting Clarksville area that has so much to offer!
Andrea D. Conner, License 344441, Xome Inc., License 262361, AndreaD.Conner@xome.com, 844-400-XOME (9663), 751 Highway 121 Bypass, Suite 100, Lewisville, Texas 75067


Listings courtesy of RealTracs MLS as distributed by MLS GRID, based on information submitted to the MLS GRID as of {{last updated}}.. All data is obtained from various sources and may not have been verified by broker or MLS GRID. Supplied Open House Information is subject to change without notice. All information should be independently reviewed and verified for accuracy. Properties may or may not be listed by the office/agent presenting the information. The Digital Millennium Copyright Act of 1998, 17 U.S.C. § 512 (the “DMCA”) provides recourse for copyright owners who believe that material appearing on the Internet infringes their rights under U.S. copyright law. If you believe in good faith that any content or material made available in connection with our website or services infringes your copyright, you (or your agent) may send us a notice requesting that the content or material be removed, or access to it blocked. Notices must be sent in writing by email to DMCAnotice@MLSGrid.com. The DMCA requires that your notice of alleged copyright infringement include the following information: (1) description of the copyrighted work that is the subject of claimed infringement; (2) description of the alleged infringing content and information sufficient to permit us to locate the content; (3) contact information for you, including your address, telephone number and email address; (4) a statement by you that you have a good faith belief that the content in the manner complained of is not authorized by the copyright owner, or its agent, or by the operation of any law; (5) a statement by you, signed under penalty of perjury, that the information in the notification is accurate and that you have the authority to enforce the copyrights that are claimed to be infringed; and (6) a physical or electronic signature of the copyright owner or a person authorized to act on the copyright owner’s behalf. Failure t
Clarksville Real Estate
The median home value in Clarksville, TN is $315,000. This is higher than the county median home value of $160,500. The national median home value is $219,700. The average price of homes sold in Clarksville, TN is $315,000. Approximately 46.36% of Clarksville homes are owned, compared to 40.7% rented, while 12.94% are vacant. Clarksville real estate listings include condos, townhomes, and single family homes for sale. Commercial properties are also available. If you see a property you’re interested in, contact a Clarksville real estate agent to arrange a tour today!
Clarksville, Tennessee has a population of 147,771. Clarksville is more family-centric than the surrounding county with 37.3% of the households containing married families with children. The county average for households married with children is 36.99%.
The median household income in Clarksville, Tennessee is $51,164. The median household income for the surrounding county is $53,737 compared to the national median of $57,652. The median age of people living in Clarksville is 29.4 years.
Clarksville Weather
The average high temperature in July is 89.2 degrees, with an average low temperature in January of 26.3 degrees. The average rainfall is approximately 51.4 inches per year, with 3.2 inches of snow per year.
