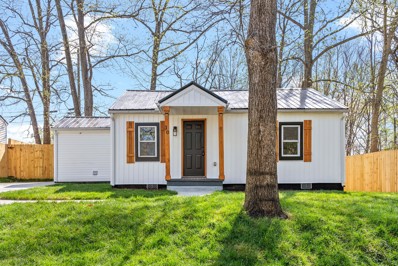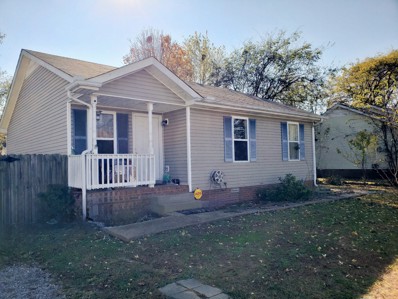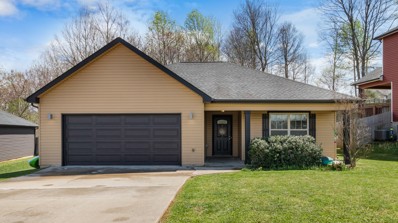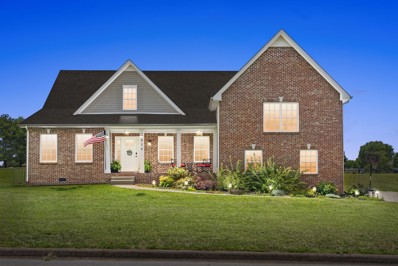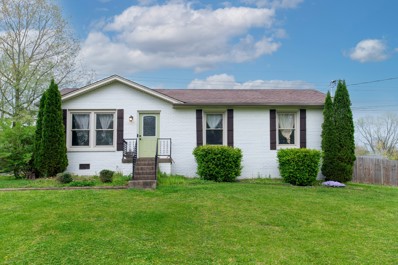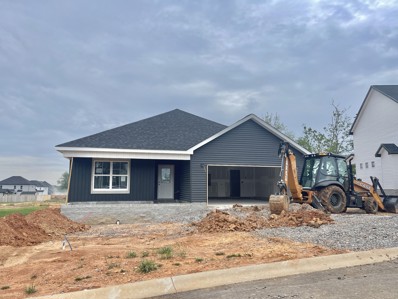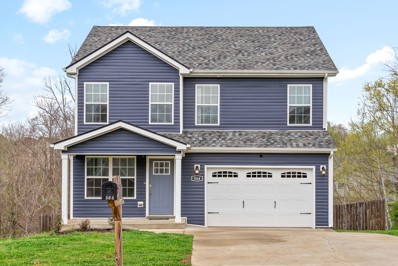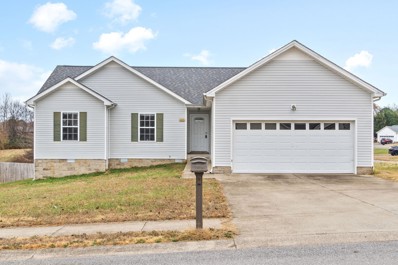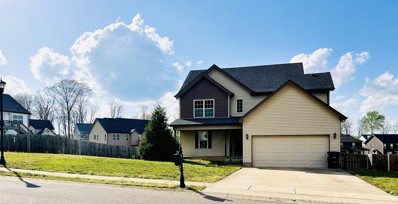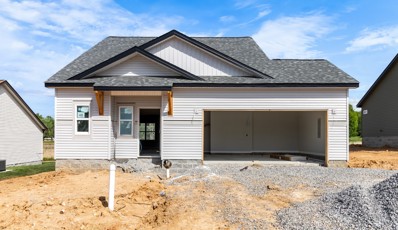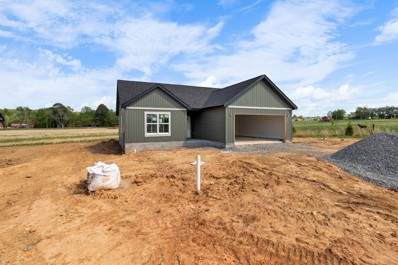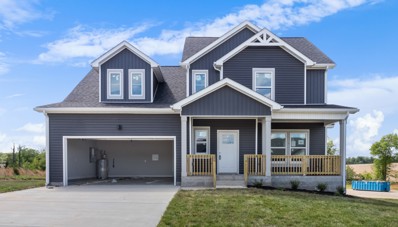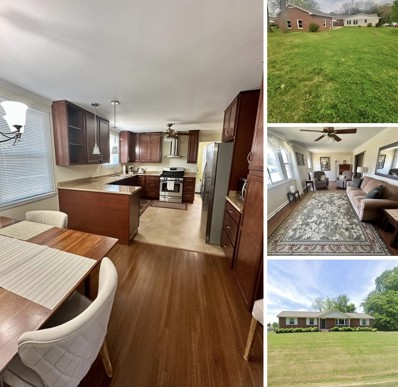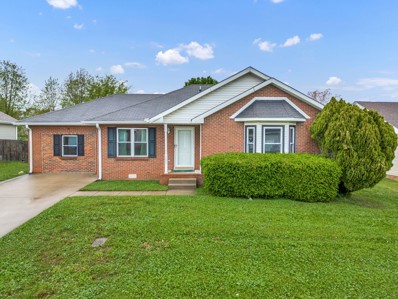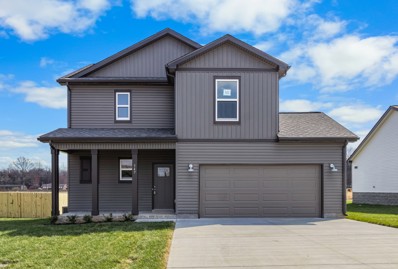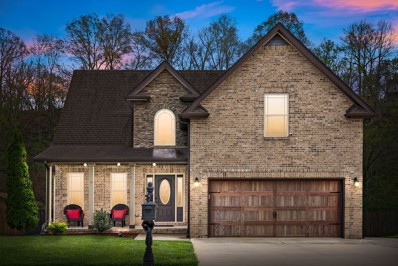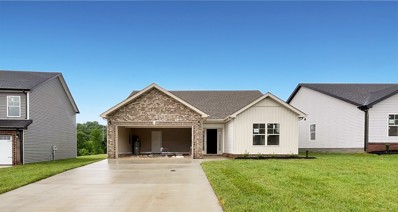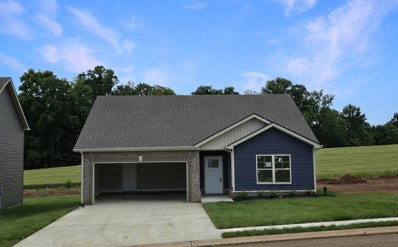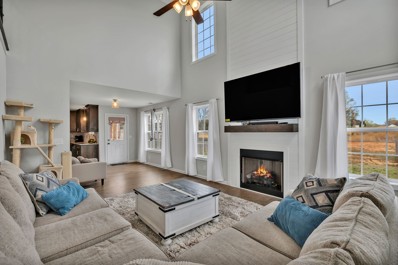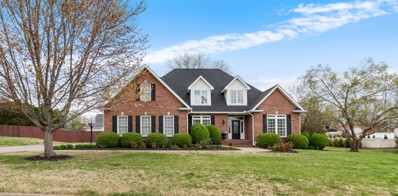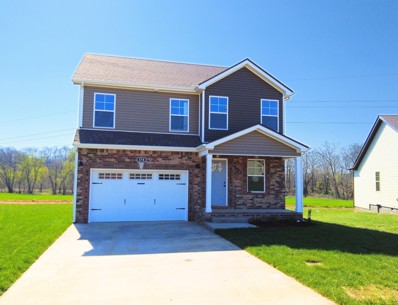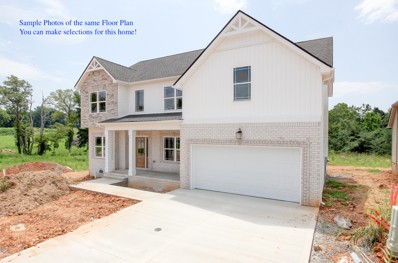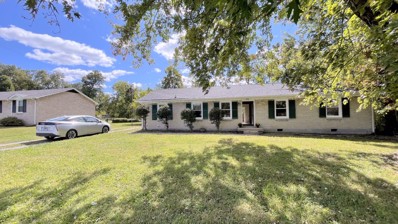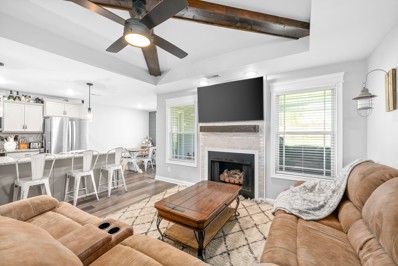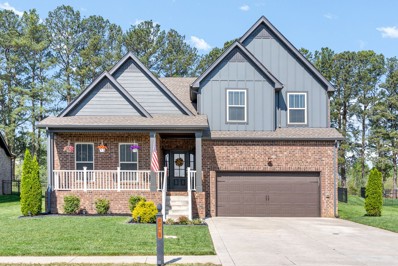Clarksville TN Homes for Sale
$205,000
10 Proctor Dr Clarksville, TN 37043
- Type:
- Single Family
- Sq.Ft.:
- 800
- Status:
- Active
- Beds:
- 2
- Lot size:
- 0.18 Acres
- Year built:
- 1960
- Baths:
- 1.00
- MLS#:
- 2638489
ADDITIONAL INFORMATION
Unmatched craftsmanship meets top quality finishes throughout every corner of this must see showstopper property whose features include but are not limited too: New Metal Roof (2024), Concrete driveway ( 2024 ) gutters (2024), windows (2024), HVAC system (2024) electrical panel & entire wiring (2024), flooring (2024) All drywall (2024) and all light fixtures throughout. Ensuring worry-free living for years to come. The stunning open-concept kitchen and dining room make entertaining a breeze, with new countertops and appliances that add a touch of modern elegance. Enjoy outdoor living in your fenced in backyard on the new patio, which is perfect for hosting summer barbecues or just relaxing with a cup of coffee. Don't miss the opportunity to make this house your home. Come see for yourself and experience the warmth and beauty it has to offer. Schedule your visit today!
- Type:
- Single Family
- Sq.Ft.:
- 1,076
- Status:
- Active
- Beds:
- 3
- Lot size:
- 0.24 Acres
- Year built:
- 1995
- Baths:
- 2.00
- MLS#:
- 2639917
- Subdivision:
- Princeton Place
ADDITIONAL INFORMATION
A cozy ranch house with great, open floor plan. Primary bedroom is very spacious with its own bathroom suite. Great location with easy access to Ft. Campbell, KY, the interstate and local shopping centers. Spacious back yard that has a privacy fence and 2 large storage buildings that remain. 5 mins away from Publix and Walmart Neighborhood Market, 5 minutes from Barkers Mill Elementary, 10 minutes away from West Creek Middle and High School, 20 minutes from APSU (Austin Peay State University), 20 minutes away from local mall and major shopping and restaurants.
$299,900
1099 Fuji Ln Clarksville, TN 37040
- Type:
- Single Family
- Sq.Ft.:
- 1,435
- Status:
- Active
- Beds:
- 3
- Lot size:
- 0.17 Acres
- Year built:
- 2017
- Baths:
- 2.00
- MLS#:
- 2639191
- Subdivision:
- Glenellen Landing
ADDITIONAL INFORMATION
Lovely ranch home with an open floor plan that includes granite countertops, stainless steel appliances, fenced backyard, and eat-in kitchen. The backyard features covered patio and no backyard neighbors. Make sure to check this one out.
- Type:
- Single Family
- Sq.Ft.:
- 3,032
- Status:
- Active
- Beds:
- 4
- Lot size:
- 1 Acres
- Year built:
- 2006
- Baths:
- 3.00
- MLS#:
- 2639282
- Subdivision:
- Meriwether Farms
ADDITIONAL INFORMATION
This One Is Not Like The Rest!! 4 Bedroom, 3 Full Baths & A Huge Bonus! (Could be used as a 5th bedroom) Perfectly Placed on an ACRE Lot. No Backyard Neighbors OR HOA. Home was completely remodeled in April 19' & Boasts 3017+/- SqFt of Drool Worthy Beauty & Tons of Natural Light. Meticulously maintained w/ Soaring Ceilings, Open Floor Plan, New Light Fixtures, Waterproof Laminate & New carpet. Kitchen is Complete w/ Granite, Upgraded Cabinetry, SS appliances & Pantry. Extended driveway, Stamped Patio, Storage Shed, Two New HVAC units Installed in 2021 & SO MUCH MORE! Tons of Space Inside & Out- Easy Access to I24, Shopping & Ft Campbell. If you're looking for a Quiet Country Setting W/ City Convenience you won't want to miss this one.
- Type:
- Single Family
- Sq.Ft.:
- 1,100
- Status:
- Active
- Beds:
- 3
- Lot size:
- 0.45 Acres
- Year built:
- 1996
- Baths:
- 1.00
- MLS#:
- 2638473
- Subdivision:
- Valley View
ADDITIONAL INFORMATION
Welcome to this charming ranch-style home nestled on a peaceful cul-de-sac. Step inside to discover brand new laminate flooring throughout, enhancing both style and durability. This cozy home features three bedrooms and one bathroom. The large utility room offers added convenience and storage options. Outside, you'll find a huge fully fenced backyard, providing ample space for outdoor activities and privacy. The shed conveys with the property, offering additional storage space for tools and equipment. The kitchen features granite countertops, adding a touch of elegance to the space. Plus, the HVAC system is only 4-5 years old, ensuring comfort and efficiency, while the water heater is just 4 years old, providing peace of mind for years to come. Don't miss out on the opportunity to make this delightful home yours. Schedule your viewing today!
- Type:
- Single Family
- Sq.Ft.:
- 1,472
- Status:
- Active
- Beds:
- 3
- Year built:
- 2024
- Baths:
- 2.00
- MLS#:
- 2638793
- Subdivision:
- Cherry Fields
ADDITIONAL INFORMATION
Welcome to the single-level charm of the Roxy, a copyrighted floor plan by Hawkins Homes. This 3-bedroom ranch invites you with 9 ft. ceilings in the main living area, creating an open and airy atmosphere. The large kitchen boasts an oversized island with upgraded countertops, overlooking the spacious great room—a perfect hub for gatherings. Step onto the covered patio, an ideal outdoor space for relaxation.The master suite offers a retreat with a large walk-in closet and a luxury tiled shower, elevating your daily routine. Welcome to a residence where every detail reflects the commitment to comfort and quality. Note: Pictures and videos showcase a previous build, emphasizing craftsmanship. Seller is paying up to $15,000 towards buyer closing costs and other buyer needs (rate buy down, blinds, fence, frig etc)
- Type:
- Single Family
- Sq.Ft.:
- 1,651
- Status:
- Active
- Beds:
- 3
- Lot size:
- 0.26 Acres
- Year built:
- 2021
- Baths:
- 3.00
- MLS#:
- 2638666
- Subdivision:
- Cedar Valley
ADDITIONAL INFORMATION
3 bed 2/1 bath built in 2021 with mature trees for a beautiful view in the backyard. Home features a custom-built entertainment center with LED backlighting, wall sconce lighting and recessed electric fireplace. Custom ethernet/internet cabling throughout home with a centralized data cabinet in garage. 2 ethernet outlets in living room entertainment wall & 1 in the upstairs ceiling for wifi access point. You will also find keyless entry on front door and primary bedroom.
$265,000
409 Athena Dr Clarksville, TN 37042
- Type:
- Single Family
- Sq.Ft.:
- 1,256
- Status:
- Active
- Beds:
- 3
- Lot size:
- 0.33 Acres
- Year built:
- 2007
- Baths:
- 2.00
- MLS#:
- 2638490
- Subdivision:
- Hermitage Estates
ADDITIONAL INFORMATION
This lovely home has 3 bedrooms, 2 baths and sit on a corner lot. Deck and a 2 car garage! Easy access to many amenities and Fort Campbell!
- Type:
- Single Family
- Sq.Ft.:
- 1,865
- Status:
- Active
- Beds:
- 3
- Lot size:
- 0.22 Acres
- Year built:
- 2015
- Baths:
- 3.00
- MLS#:
- 2638515
- Subdivision:
- Hidden Springs
ADDITIONAL INFORMATION
Beautiful Well Kept - 3 Bedroom 2 1/2 Bath - Large Living Room w/Stone Fireplace (Propane Take Needed) - Kitchen w/SS Appliances, Granite, Tile Backsplash & Breakfast Bar - All Bedrooms Upstairs - Massive Master Suite w/Separate Tub, Shower, Double Vanities & Large Walk In Closet (Ample Storage In Attic Through Master Closet Access) - Covered Front Porch & Rear Deck w/Privacy Fence.
- Type:
- Single Family
- Sq.Ft.:
- 1,512
- Status:
- Active
- Beds:
- 3
- Year built:
- 2024
- Baths:
- 3.00
- MLS#:
- 2638432
- Subdivision:
- Cherry Acres
ADDITIONAL INFORMATION
NO BACKYARD NEIGHBORS! Still time to make your own selections and personal touches!! Hawkins Homes is offering an $15,000 buying incentive to the buyer! Enjoy your open concept great room, kitchen & dining area with the primary suite on the main level. Floor-to-ceiling stone/brick fireplace in the great room! Kitchen features an island with beautiful pendant lighting & granite counter tops. Primary suite features a tray ceiling with a large walk-in closet. There are 2 bedrooms on the 2nd level with a full bathroom & linen closet. Enjoy your covered outdoor living space that is great for entertaining. Smart garage door as well as other features signature features included! *Photos are of previous build - colors, features, selections, upgrades, etc will vary!
- Type:
- Single Family
- Sq.Ft.:
- 1,214
- Status:
- Active
- Beds:
- 3
- Year built:
- 2024
- Baths:
- 2.00
- MLS#:
- 2638423
- Subdivision:
- Cherry Acres
ADDITIONAL INFORMATION
No backyard neighbors! Still time to make selections! New community with county taxes. Still time to make some of your own selections! Ranch style home with open concept living/kitchen/dining area. Enjoy the extra spacious feeling of having a 10 ft ft ceiling in the great room! Beautiful custom kitchen cabinetry with large island, finished with granite counter tops and a pantry for convenient storage. Primary suite features a tray ceiling and sliding barn door leading into the primary bath. Primary bath features a designer showcase tile shower. Enjoy entertaining on your covered back patio with a fan. You deserve it!
- Type:
- Single Family
- Sq.Ft.:
- 2,081
- Status:
- Active
- Beds:
- 4
- Year built:
- 2024
- Baths:
- 3.00
- MLS#:
- 2638357
- Subdivision:
- Cherry Acres
ADDITIONAL INFORMATION
CORNER HOME SITE! Still time to make selections! Highly desired open concept floor plan w/ large granite island in Kitchen, Floor-to-Ceiling stone fireplace in great room, walk in pantry. Primary suite on main level. Designer showcase double tile shower in master bath w/ double vanities & large walk in closet. State of the art media convenience panel! Insulated, "smart" garage door! Covered outdoor living space. Your friends will be envious! You deserve it!
$350,000
306 Shanee Ter Clarksville, TN 37042
- Type:
- Single Family
- Sq.Ft.:
- 2,010
- Status:
- Active
- Beds:
- 3
- Lot size:
- 0.37 Acres
- Year built:
- 1967
- Baths:
- 2.00
- MLS#:
- 2638706
- Subdivision:
- Meadowbrook
ADDITIONAL INFORMATION
Wow! SELLER IS PAYING UP TO $10,000 ON BUYERS' EXPENSES!! This home has recently been completely remodeled! This beautiful all brick home has 3 bedrooms & 2 large bathrooms with Open Concept throughout main living area! Main Bedroom Suite has large bathroom with a large Walk-through closet! The spacious Sun Room overlooks the huge back yard! Large Bonus room/Recreation room! Home has newer windows (home & garage), HVAC unit & ductwork, upgraded Electrical Panel, Custom cabinets in Kitchen & Bathrooms, roofs, carpeting, vinyl flooring, SS Appliances, ceiling fans, & light fixtures! Refurbished wood flooring! Gas cook stove, gas water heater, gas fireplace, & gas grill! Microwave/Convection Oven Conveys. Utility sink. Washer/Dryer convey. RV shed with 220 electrical outlet! 2 car garage with electric & workshop plus a carport with electric & ceiling fan for your outside family get-togethers! Beautiful yard with Peach & fig trees! Fenced back yard! No HOA!
- Type:
- Single Family
- Sq.Ft.:
- 1,558
- Status:
- Active
- Beds:
- 3
- Lot size:
- 0.16 Acres
- Year built:
- 1998
- Baths:
- 2.00
- MLS#:
- 2641244
- Subdivision:
- Northpark
ADDITIONAL INFORMATION
Welcome home to this charming 3 bedroom, 2 bathroom oasis nestled in one of the top 50 places to live in the United States, boasting low maintenance and convenience at its finest. Located just a stone's throw away from shopping amenities and the prestigious Fort Campbell Kentucky, this gem of a property is primed for new owners to settle in and start making memories. Step inside and be greeted by a seamless blend of comfort and style. The open-concept living space is perfect for entertaining guests or simply unwinding after a long day. Whether you're hosting a dinner party or enjoying a cozy movie night in, this home has got you covered. The kitchen is a chef's delight, featuring modern appliances, ample counter space, and plenty of storage for all your culinary adventures. Whip up delicious meals with ease and channel your inner Gordon Ramsay in no time.
- Type:
- Single Family
- Sq.Ft.:
- 1,457
- Status:
- Active
- Beds:
- 3
- Year built:
- 2024
- Baths:
- 3.00
- MLS#:
- 2641257
- Subdivision:
- Cherry Acres
ADDITIONAL INFORMATION
Exclusive, floor plan brought to you by Hawkins Homes in a beautiful, country setting.Home features an open concept on the main level. The Kitchen features granite counter tops, custom cabinets, and a large pantry! All bedrooms are on the 2nd level. Laundry room is conveniently located on 2nd story. Primary suite features a tray ceiling. The primary bath boasts a tiled shower, extra counter space and large walk in closet. Enjoy your covered outdoor living space with a ceiling fan that is perfect for entertaining! **Photos are of previous build - colors, selections, features, etc will vary!
$406,000
1599 Raven Rd Clarksville, TN 37042
- Type:
- Single Family
- Sq.Ft.:
- 2,235
- Status:
- Active
- Beds:
- 4
- Lot size:
- 0.49 Acres
- Year built:
- 2015
- Baths:
- 3.00
- MLS#:
- 2640080
- Subdivision:
- Fields Of Northmeade
ADDITIONAL INFORMATION
Your "Dream Home" awaits! This stunning, well maintained home has 4 bedrooms with the primary on the main level, 2.5 bathrooms and a HUGE Bonus Room. Step into the kitchen and enjoy Granite Countertops, a Double Oven and a Pantry! In the Primary Bedroom, you will notice Tray Ceilings, a large Walk-In Closet, Double Vanities, and a Separate Tub/Shower. The Backyard is a Summertime Dream with an In-Ground Pool (with new liner and pump), Fenced in Backyard with Year Round PRIVATE river access! But wait, there is even more amazing upgrades to this home including a driveway extension for additional parking, and the 240V outlet in the garage for Electric Vehicle Charging!
- Type:
- Single Family
- Sq.Ft.:
- 1,370
- Status:
- Active
- Beds:
- 3
- Year built:
- 2024
- Baths:
- 2.00
- MLS#:
- 2639980
- Subdivision:
- Cardinal Creek
ADDITIONAL INFORMATION
What A VIEW!!! Check out the Virtual Tour of the Bailey floor plan now. Don't miss out on picking your finishing touches.
- Type:
- Single Family
- Sq.Ft.:
- 1,373
- Status:
- Active
- Beds:
- 3
- Year built:
- 2024
- Baths:
- 2.00
- MLS#:
- 2639975
- Subdivision:
- Cardinal Creek
ADDITIONAL INFORMATION
What A VIEW!!! Check out the Virtual Tour of the Amelia floor plan now. Don't miss out on picking your finishing touches.
- Type:
- Single Family
- Sq.Ft.:
- 1,783
- Status:
- Active
- Beds:
- 3
- Lot size:
- 0.25 Acres
- Year built:
- 2021
- Baths:
- 3.00
- MLS#:
- 2638195
- Subdivision:
- Liberty Park
ADDITIONAL INFORMATION
Come enjoy southern comfort in this unique listing that offers a front and rear covered sitting area. This 3 bed home offers a modern layout and features that compliment todays home buyer's needs. The formal dining space could be used as an office space or additional living room space. You will love the tall ceiling in your living room that comes with natural lights from the windows above and has a catwalk overlooking this abundant space that is made for creating memories. Enjoy granite counters in your kitchen with stainless appliances and a pantry for your canned goods. Upstairs you have a large owner's suite complete with walk in closets dual vanities and a tiled shower and garden tub. Don't miss the large backyard perfect for those that like to play outside. Showings start 4/5/24. Don't miss the first Open House Saturday 4/6 from 2 til 4 pm.
- Type:
- Single Family
- Sq.Ft.:
- 3,534
- Status:
- Active
- Beds:
- 4
- Lot size:
- 0.53 Acres
- Year built:
- 2004
- Baths:
- 4.00
- MLS#:
- 2637995
- Subdivision:
- Indian Hills
ADDITIONAL INFORMATION
Located in Indian Hills, this custom built home has been immaculately maintained. Main level of home offers an office, formal dining, large eat in kitchen with keeping room, an amazing master suite and large living area. 3 large bedrooms and bonus room along with 2 full baths are located on the second floor. The backyard could be your own oasis with a gorgeous in-ground pool with a brand new liner and pool pump, a fire-pit, and an exceptional pool house with it's own full bath and kitchen. Roof and HVAC have both been recently replaced. This is just what you've been waiting on to hit the market!!
- Type:
- Single Family
- Sq.Ft.:
- 1,595
- Status:
- Active
- Beds:
- 3
- Year built:
- 2023
- Baths:
- 3.00
- MLS#:
- 2637807
- Subdivision:
- Cardinal Creek
ADDITIONAL INFORMATION
Welcome to Clarksville! This Brand New Home is located in the heart of Clarksville. Minutes from Ft. Campbell. and I-24. Enjoy the modern, open feel of the Baker Floor Plan. This home features high ceilings, wood look laminate floors, and a much more! An exclusive feature is the covered back deck—perfect for relaxation or entertaining. The kitchen offers a perfect blend of style and function, while the primary bedroom plans includes a spacious walk-in closet and an ensuite bathroom with double vanities. This home presents an unparalleled fusion of modern design, functionality, and comfort built by Bill Mace Homes!
- Type:
- Single Family
- Sq.Ft.:
- 2,971
- Status:
- Active
- Beds:
- 6
- Year built:
- 2024
- Baths:
- 3.00
- MLS#:
- 2638483
- Subdivision:
- Griffey Estates
ADDITIONAL INFORMATION
SELECTIONS AVAILABLE TO BE MADE NOW!!!! Nice quiet culdesac!! 6 BEDROOMS PLUS BONUS with closet!!! Our most popular Floor Plan- they don't last long! Primary Bedroom/ Bathroom is a dream with a HUGE walk-in closet, tray ceiling and amazing soaker tub! Laundry room upstairs with 4 of the bedrooms. Gorgeous Dining Room, Open concept Kitchen/Living Room, & Massive bonus room upstairs. Come check this one out- You won't be sorry!! Be sure to check with me to see what selections are left to be picked! Other floor plans and lots available, call for more information!
- Type:
- Single Family
- Sq.Ft.:
- 1,175
- Status:
- Active
- Beds:
- 3
- Lot size:
- 0.42 Acres
- Year built:
- 1972
- Baths:
- 2.00
- MLS#:
- 2638307
- Subdivision:
- Meadowbrook
ADDITIONAL INFORMATION
New roof, New HVAC, new kitchen appliances, new windows, new floor coverings, freshly painted throughout. This beautiful, spacious, all-brick house is located in a quiet, family-friendly neighborhood, and it is truly move-in ready. Schedule a showing today!
- Type:
- Single Family
- Sq.Ft.:
- 2,329
- Status:
- Active
- Beds:
- 4
- Lot size:
- 0.76 Acres
- Year built:
- 2020
- Baths:
- 3.00
- MLS#:
- 2638127
- Subdivision:
- South Ridge
ADDITIONAL INFORMATION
Welcome to this immaculate home nestled in the heart of Sango, where you can enjoy the best of both worlds! With 4 bedrooms and 3 baths, including a 3 bedroom downstairs, this home offers both convenience and comfort. One bedroom, large bonus room could be used as a 5th bedroom. The newly fenced-in back yard provides a private oasis for relaxation and entertainment. Situated on a corner lot, you'll still get that country feeling while being just minutes away from town. Don't miss out on the opportunity to experience the perfect blend of rural charm and urban convenience!
$434,900
764 Jersey Dr Clarksville, TN 37043
- Type:
- Single Family
- Sq.Ft.:
- 2,152
- Status:
- Active
- Beds:
- 3
- Lot size:
- 0.21 Acres
- Year built:
- 2019
- Baths:
- 3.00
- MLS#:
- 2643710
- Subdivision:
- Hereford Farms
ADDITIONAL INFORMATION
Welcome Home! This 3 bedroom, 2.5 bathroom + Bonus room home is conveniently located in Sango off Exit 11. Move-in ready on a quiet, tree-lined lot with fenced backyard and screened-in patio perfect for entertaining. Features include: All Bedrooms On First Floor - Walk-In Closets - Open Concept Living + Dining Area - All Kitchen Appliances - Granite Counter Tops - Gas Fireplace - Screened-In Patio - Bonus Room with Murphy Bed - Paved Walking Path - No City Taxes and MORE!
Andrea D. Conner, License 344441, Xome Inc., License 262361, AndreaD.Conner@xome.com, 844-400-XOME (9663), 751 Highway 121 Bypass, Suite 100, Lewisville, Texas 75067


Listings courtesy of RealTracs MLS as distributed by MLS GRID, based on information submitted to the MLS GRID as of {{last updated}}.. All data is obtained from various sources and may not have been verified by broker or MLS GRID. Supplied Open House Information is subject to change without notice. All information should be independently reviewed and verified for accuracy. Properties may or may not be listed by the office/agent presenting the information. The Digital Millennium Copyright Act of 1998, 17 U.S.C. § 512 (the “DMCA”) provides recourse for copyright owners who believe that material appearing on the Internet infringes their rights under U.S. copyright law. If you believe in good faith that any content or material made available in connection with our website or services infringes your copyright, you (or your agent) may send us a notice requesting that the content or material be removed, or access to it blocked. Notices must be sent in writing by email to DMCAnotice@MLSGrid.com. The DMCA requires that your notice of alleged copyright infringement include the following information: (1) description of the copyrighted work that is the subject of claimed infringement; (2) description of the alleged infringing content and information sufficient to permit us to locate the content; (3) contact information for you, including your address, telephone number and email address; (4) a statement by you that you have a good faith belief that the content in the manner complained of is not authorized by the copyright owner, or its agent, or by the operation of any law; (5) a statement by you, signed under penalty of perjury, that the information in the notification is accurate and that you have the authority to enforce the copyrights that are claimed to be infringed; and (6) a physical or electronic signature of the copyright owner or a person authorized to act on the copyright owner’s behalf. Failure t
Clarksville Real Estate
The median home value in Clarksville, TN is $317,900. This is higher than the county median home value of $160,500. The national median home value is $219,700. The average price of homes sold in Clarksville, TN is $317,900. Approximately 46.36% of Clarksville homes are owned, compared to 40.7% rented, while 12.94% are vacant. Clarksville real estate listings include condos, townhomes, and single family homes for sale. Commercial properties are also available. If you see a property you’re interested in, contact a Clarksville real estate agent to arrange a tour today!
Clarksville, Tennessee has a population of 147,771. Clarksville is more family-centric than the surrounding county with 37.3% of the households containing married families with children. The county average for households married with children is 36.99%.
The median household income in Clarksville, Tennessee is $51,164. The median household income for the surrounding county is $53,737 compared to the national median of $57,652. The median age of people living in Clarksville is 29.4 years.
Clarksville Weather
The average high temperature in July is 89.2 degrees, with an average low temperature in January of 26.3 degrees. The average rainfall is approximately 51.4 inches per year, with 3.2 inches of snow per year.
