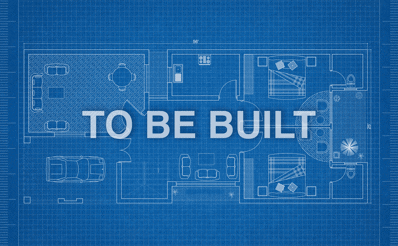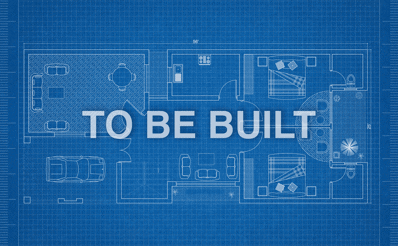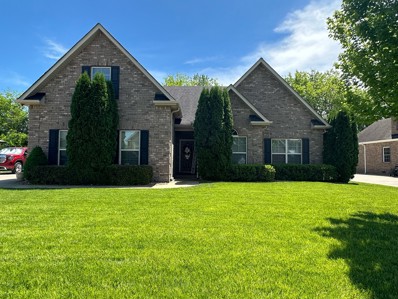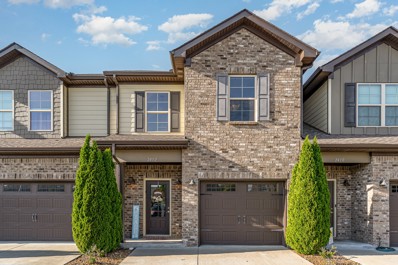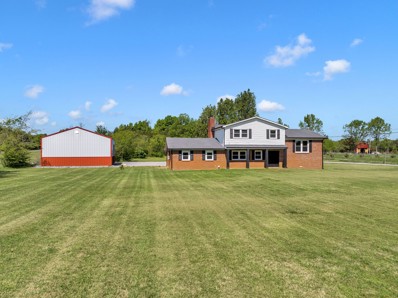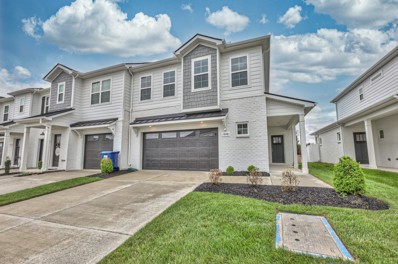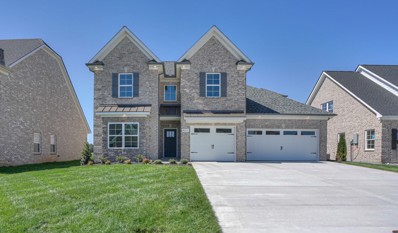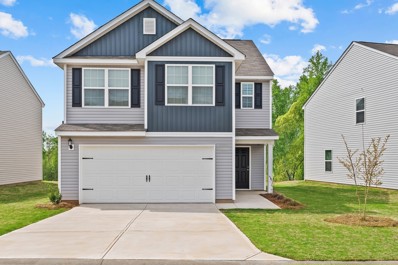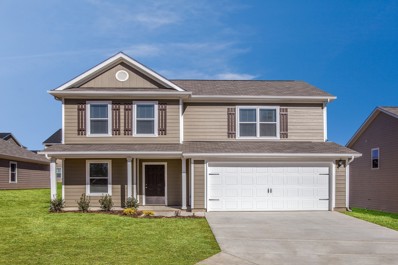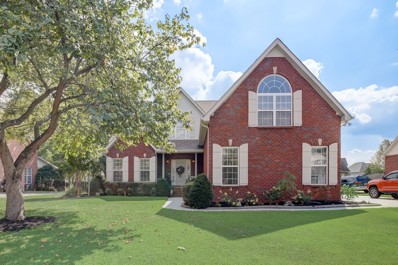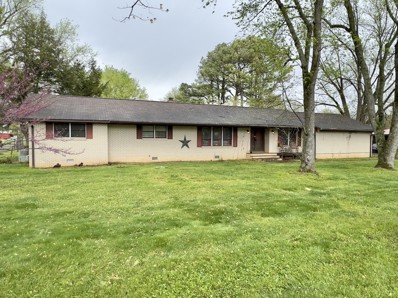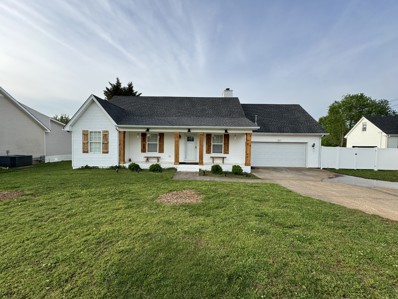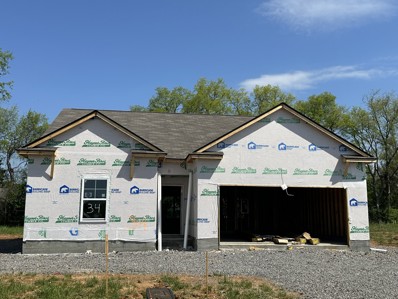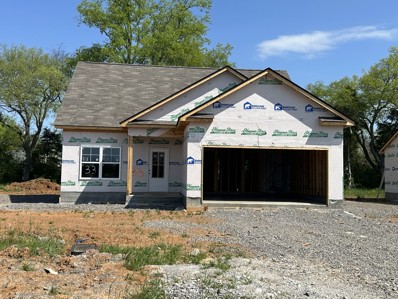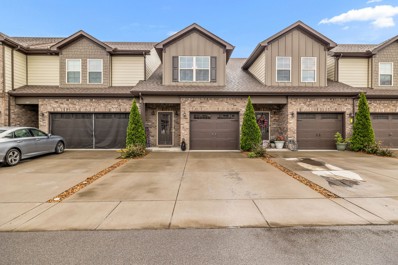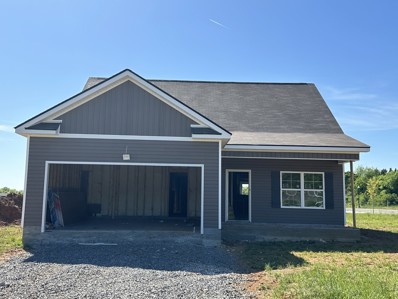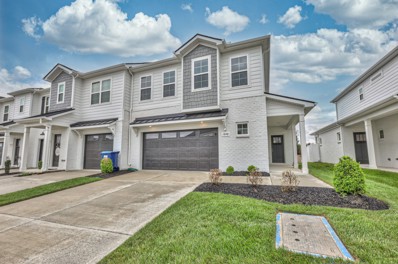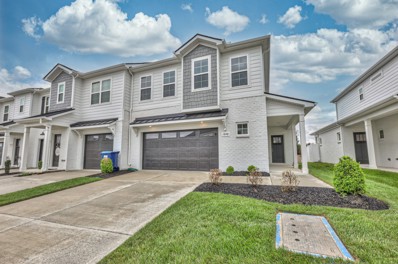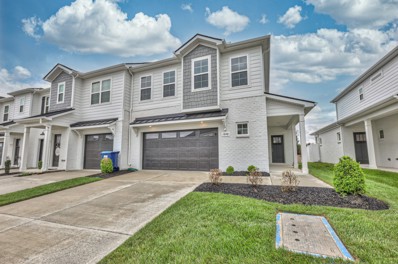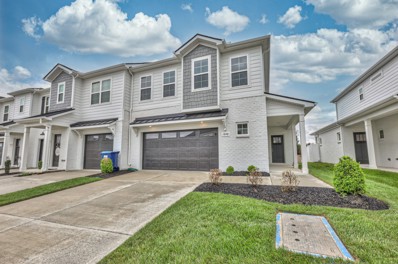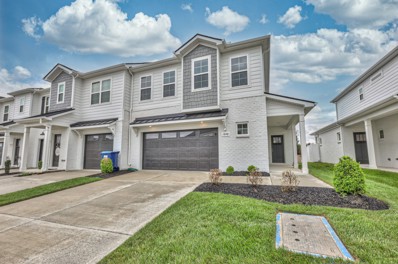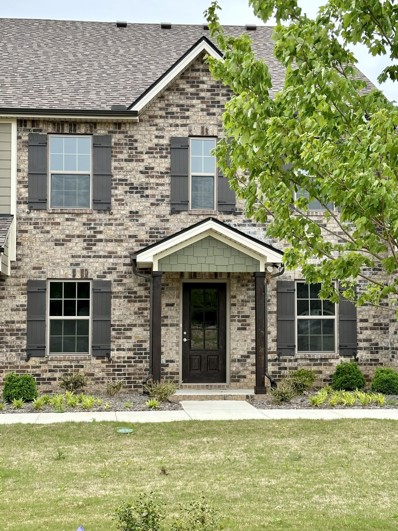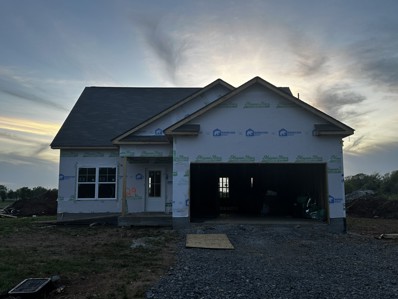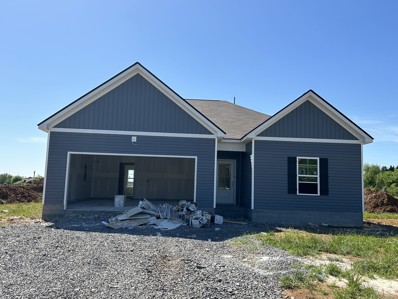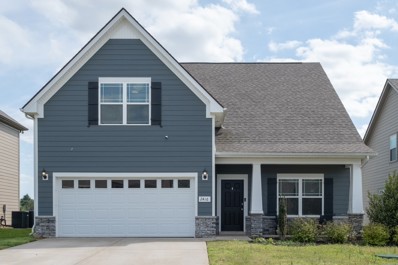Murfreesboro TN Homes for Sale
- Type:
- Single Family
- Sq.Ft.:
- 2,151
- Status:
- NEW LISTING
- Beds:
- 3
- Year built:
- 2024
- Baths:
- 3.00
- MLS#:
- 2648135
- Subdivision:
- Mankin Pointe
ADDITIONAL INFORMATION
Plan ( 2151 Elevation DEF) Slab to be poured First week of May. Due end of September.Tour completed version on this plan on site. White Hardie siding. Premium front elevation , Wonderful covered back porch backing up to horse barn with laminate flooring throughout the first floor! Three bedrooms down. 3 full bathrooms! Our most requested floorplan year after year. All stock photos. Upgraded features of smooth ceilings, trey ceilings, insulated/painted garages, quartz kitchen countertops and full kitchen appliance package in stainless. One level living with upstairs bonus/bath. Bonus room has a closet . 2151 plan. Only $99 in closing costs when using our lender/closing office. Slab to be poured soon! Nearly finished SOLD versions of this plan are under construction and can be viewed on site.
- Type:
- Single Family
- Sq.Ft.:
- 2,282
- Status:
- NEW LISTING
- Beds:
- 4
- Year built:
- 2023
- Baths:
- 3.00
- MLS#:
- 2648123
- Subdivision:
- Mankin Pointe
ADDITIONAL INFORMATION
Plan (2282 Elevation DEF) .Slab to be poured first week of May. All stock photos. Great 4 bedrooms, 3 bathrooms and bonus room. The plan has an open concept with 12 ft ceilings in GR,Kitchen,dining areas. Offering three bedrooms down and one up with a bonus room as well! Smooth ceilings, Craftsman trim, insulated and painted garage. Full kitchen appliance package. Home will be in James Hardie "Espresso" with Tan trim (Dark, earthy, moody). You will love the large covered back porch! $99 Contract Deposits and $99 Closing Costs! Ask about rate buy down. *Must use preferred lender. See almost completed version of this floor plan in neighborhood
- Type:
- Single Family
- Sq.Ft.:
- 1,967
- Status:
- NEW LISTING
- Beds:
- 3
- Lot size:
- 0.27 Acres
- Year built:
- 2014
- Baths:
- 2.00
- MLS#:
- 2647593
- Subdivision:
- Fox Creek Estates Sec 1
ADDITIONAL INFORMATION
Helms Plan: Amazing layout! All brick and ready for you to move in! Want a great backyard living space? This is it! 2 covered porches with 1 porch having remote screens and a beautiful lawn! Large bonus room above the garage. Primary bedroom with walk in closet. Kitchen has granite countertops and a pantry. Great room has remote gas logs. Upgraded light fixtures and ceiling fans. Refrigerators, washer and dryer DO NOT remain. No sign in the yard
Open House:
Sunday, 4/28 1:00-3:00PM
- Type:
- Townhouse
- Sq.Ft.:
- 1,599
- Status:
- NEW LISTING
- Beds:
- 2
- Year built:
- 2019
- Baths:
- 3.00
- MLS#:
- 2646395
- Subdivision:
- Villas At Del Sol Townhomes
ADDITIONAL INFORMATION
Welcome to luxury living in this low maintenance townhome. This well maintained and updated townhome is complete with modern design, an open concept, and features. This home is perfect for a first time homebuyer looking for low maintenance living, a student at MTSU, or an empty nester looking to simplify their lifestyle. This home has up to date appliances, brand new Luxury Vinyl flooring in the living space, and plenty of living and storage space throughout. Close to all of the amenities of Murfreesboro, MTSU, and quick access to I24, this townhome makes living easy and elevated.
$549,900
1138 Weeks Rd Murfreesboro, TN 37127
- Type:
- Single Family
- Sq.Ft.:
- 2,358
- Status:
- Active
- Beds:
- 3
- Lot size:
- 4.14 Acres
- Year built:
- 1978
- Baths:
- 3.00
- MLS#:
- 2647780
- Subdivision:
- N/a
ADDITIONAL INFORMATION
Embrace the serenity of country living just outside Murfreesboro, on a sprawling 4+/- acres w/ gorgeous walking trails on your personal property! This beautiful home features new LVP flooring, a fresh coat of paint, updated recessed lighting, 2019 updated windows, & newly installed outlets & switches. The heart of this home is its eat-in kitchen, boasting new granite countertops, chic backsplash, soft-close drawers, & a brand-new refrigerator. The expansive 18x16 deck is perfect for relaxing. Experience comfort in the den, featuring a brick fireplace w/ a wood-burning insert, & access to the patio. The downstairs bathroom offers a handicap-accessible bath! The converted garage adds a versatile living space complete w/ central heating & air, kitchenette, utility hookups, & a private entrance. Upstairs, the primary bedroom awaits w/ a walk-in closet & utility room! A 30x30 shop w/ 300sqft of loft space provides ample space for projects.Also located near popular shopping & dining options!
- Type:
- Other
- Sq.Ft.:
- 1,779
- Status:
- Active
- Beds:
- 3
- Year built:
- 2024
- Baths:
- 3.00
- MLS#:
- 2645119
- Subdivision:
- Jackson Towne
ADDITIONAL INFORMATION
BUILDER REDUCTION SALE! Builder pays ALL closing costs with use of preferred lender & title. $500 moves you in! UNIT A Plan Jackson Towne by Harney Homes, Luxury Town Home Community upgrades included, White painted brick exteriors, Black Shutters, Craftsman style front doors with black powder coated garage doors Interior features: All SS appliances, Granite counter tops in kitchen and in all BA, White cabinets in kitchen, Pool & Dog Parks!
Open House:
Sunday, 4/28 11:00-5:00PM
- Type:
- Single Family
- Sq.Ft.:
- 3,076
- Status:
- Active
- Beds:
- 4
- Lot size:
- 0.2 Acres
- Year built:
- 2024
- Baths:
- 3.00
- MLS#:
- 2645101
- Subdivision:
- The Maples
ADDITIONAL INFORMATION
The Maple by Harney Homes! This home has it all: open floor plan, 3 car garage, spacious covered patio, stainless steel appliances, floor to ceiling gas fireplace, soaring ceilings, built-ins, huge bonus room, epoxy garage floor, gas tankless water heater, and luxurious owners suite. This lot is a rare find with a private backyard on a cul de sac. Located in one of Rutherford County's most popular neighborhoods, The Maples! Builder pays $10,000 in closing costs with use of preferred lender & title.
- Type:
- Single Family
- Sq.Ft.:
- 1,990
- Status:
- Active
- Beds:
- 3
- Year built:
- 2023
- Baths:
- 3.00
- MLS#:
- 2644809
- Subdivision:
- Carter's Retreat
ADDITIONAL INFORMATION
ALL INCLUDED UPGRADES IN THIS BRAND-NEW 3-BEDROOM HOME! This beautiful, new construction home with an oversized lot features an open layout and upgrades included at no extra cost. This home has three bedrooms, two full baths, one powder bath, a spacious family room and a large dining room. The private master suite features two large windows and is attached to a luxurious en-suite bathroom with a large soaking tub and a step-in shower. Other designer extras throughout the home include a full suite of Whirlpool brand kitchen appliances, a programmable thermostat, a Wi-Fi-enabled garage door opener, and much more! Residents at Carter’s Retreat will appreciate the peaceful surroundings, proximity to shops and restaurants, and nearby highly rated schools in Rutherford County. This home includes numerous Energy Saving Upgrades such as SPRAY FOAM INSULATION & TANKLESS WATER HEATER.
- Type:
- Single Family
- Sq.Ft.:
- 1,753
- Status:
- Active
- Beds:
- 4
- Year built:
- 2023
- Baths:
- 3.00
- MLS#:
- 2644795
- Subdivision:
- Carter's Retreat
ADDITIONAL INFORMATION
30 DAY MOVE-IN NEW CONSTRUCTION!! New Section NOW OPEN!! This open and spacious two-story home at Carter's Retreat features an open and spacious layout with centrally located family room, laundry room and walk-in closets. The upgraded kitchen includes a full suite of Whirlpool brand appliances, gorgeous granite countertops, wood cabinets topped with crown molding, and an island. Other designer extras throughout the home include a full suite of double-pane Low-E vinyl windows, a programmable thermostat, a Wi-Fi-enabled garage door opener, and much more! Massive New Community Park, COMING SOON, with Beautiful Pond, Walking Trails and Picnic Area. This home includes numerous Energy Saving Upgrades such as SPRAY FOAM INSULATION & TANKLESS WATER HEATER.
$564,900
226 Sayre Ln Murfreesboro, TN 37127
- Type:
- Single Family
- Sq.Ft.:
- 2,772
- Status:
- Active
- Beds:
- 3
- Lot size:
- 0.29 Acres
- Year built:
- 2001
- Baths:
- 3.00
- MLS#:
- 2644733
- Subdivision:
- Savannah Ridge Sec 4
ADDITIONAL INFORMATION
Welcome to the charming 226 Sayre Lane, nestled in Savannah Ridge subdivision. This stunning home is conveniently situated near shopping centers, restaurants, and the interstate. The highlight of this home is the gorgeous in-ground pool, with a beautiful new POOL LINER, perfect for relaxing and entertaining come spring! The Florida room, equipped with a NEW heating and cooling system, offers a picturesque view of the pool area, allowing you to enjoy the beauty of your surroundings year round. The custom shutters and freshly painted driveway add a touch of elegance to the exterior. Inside, you'll find new appliances and granite countertops, adding both style and functionality to the spacious kitchen. The living room boasts soaring ceilings creating a sense of grandeur. This beautiful home is sure to steal your heart!
- Type:
- Single Family
- Sq.Ft.:
- 2,804
- Status:
- Active
- Beds:
- 3
- Lot size:
- 1.9 Acres
- Year built:
- 1973
- Baths:
- 2.00
- MLS#:
- 2644738
- Subdivision:
- N/a
ADDITIONAL INFORMATION
AUCTION PROPERTY! Bid online now or live on site May 4th @ 12:00 Noon during the live webcast auction. All brick single level home and 1.9 acres with in-ground pool and barn! Home features 4 bedrooms total (septic approved for 3), 2 full baths, large bonus/den area, formal dining area, separate living area and full kitchen. Also included is a beautiful in-ground pool that is in great working order and just been re-opened for the season. You'll love the extra space with the almost 2 acres and there is even a small barn located toward the rear of the property if you want to bring your animals. This property is the most convenient location with NO CITY TAXES. Property will be sold as is and sale of property is not contingent on financing, appraisal or inspections.
- Type:
- Single Family
- Sq.Ft.:
- 1,989
- Status:
- Active
- Beds:
- 3
- Lot size:
- 2.2 Acres
- Year built:
- 1997
- Baths:
- 2.00
- MLS#:
- 2644141
- Subdivision:
- Rushbrook
ADDITIONAL INFORMATION
It is hard to find a lot of this size, this close to town, and in this price range. The lot has beautiful meadow areas that back up to Lytle Creek. There is no HOA. The pool has a new liner, pump, and deck railing. The house has new porch columns, shutters, and a glass door on the primary shower. There is also a new partial privacy fence.
- Type:
- Single Family
- Sq.Ft.:
- 1,436
- Status:
- Active
- Beds:
- 3
- Year built:
- 2024
- Baths:
- 2.00
- MLS#:
- 2643383
- Subdivision:
- Travelers Trace
ADDITIONAL INFORMATION
Welcome to Traveler's Trace with only 66 homes total. Underground utilities, small playground, and streetlamps through out neighborhood. All yards will be sodded in the front. 3 bedroom 2.5 baths on this 2 story home. Granite in kitchen and baths. White cabinets through out with LVP flooring down. All homes will have refrigerators provided. Seller to pay 6000 towards closing cost with 2000 if using prefered lender. Weekly updated pictures will be posted as construction continues.
- Type:
- Single Family
- Sq.Ft.:
- 1,053
- Status:
- Active
- Beds:
- 3
- Year built:
- 2024
- Baths:
- 3.00
- MLS#:
- 2643370
- Subdivision:
- Traveler's Trace
ADDITIONAL INFORMATION
Welcome to Traveler's Estates with only 66 homes total. Underground utilities, small playground, and streetlamps through out neighborhood. All yards will be sodded in the front. 3 bedroom 2.5 baths on this 2 story home. Granite in kitchen and baths. White cabinets through out with LVP flooring down. All homes will have refrigerators provided. Seller to pay 6000 towards closing cost with 2000 if using prefered lender. Weekly updated pictures will be posted as construction continues.
- Type:
- Townhouse
- Sq.Ft.:
- 1,492
- Status:
- Active
- Beds:
- 2
- Year built:
- 2019
- Baths:
- 3.00
- MLS#:
- 2643032
- Subdivision:
- Villas At Del Sol Townhomes
ADDITIONAL INFORMATION
Granite kitchen tops, 9' ceilings, chair rail and wainscot in dining area, soft drywall corners. Projector in photos does not convey.
- Type:
- Single Family
- Sq.Ft.:
- 1,509
- Status:
- Active
- Beds:
- 3
- Year built:
- 2024
- Baths:
- 4.00
- MLS#:
- 2643274
- Subdivision:
- Travelers Trace
ADDITIONAL INFORMATION
Welcome to Traveler's Trace with only 66 homes total. Underground utilities, small playground, and streetlamps through out neighborhood. All yards will be sodded in the front. 3 bedroom 2.5 baths on this 2 story home. Granite in kitchen and baths. White cabinets through out with LVP flooring down. All homes will have refrigerators provided. Seller to pay 6000 towards closing cost with 2000 if using prefered lender. Weekly updated pictures will be posted as construction continues.
- Type:
- Other
- Sq.Ft.:
- 1,779
- Status:
- Active
- Beds:
- 3
- Year built:
- 2024
- Baths:
- 3.00
- MLS#:
- 2642277
- Subdivision:
- Jackson Towne
ADDITIONAL INFORMATION
BUILDER REDUCTION SALE! Builder pays ALL closing costs with use of preferred lender & title. $500 moves you in! UNIT A Plan Jackson Towne by Harney Homes, Luxury Town Home Community upgrades included, White painted brick exteriors, Black Shutters, Craftsman style front doors with black powder coated garage doors Interior features: All SS appliances, Granite counter tops in kitchen and in all BA, White cabinets in kitchen, Pool & Dog Parks!
- Type:
- Other
- Sq.Ft.:
- 1,779
- Status:
- Active
- Beds:
- 3
- Year built:
- 2024
- Baths:
- 3.00
- MLS#:
- 2642288
- Subdivision:
- Jackson Towne
ADDITIONAL INFORMATION
BUILDER REDUCTION SALE! Builder pays ALL closing costs with use of preferred lender & title. $500 moves you in! UNIT A Plan Jackson Towne by Harney Homes, Luxury Town Home Community upgrades included, White painted brick exteriors, Black Shutters, Craftsman style front doors with black powder coated garage doors Interior features: All SS appliances, Granite counter tops in kitchen and in all BA, White cabinets in kitchen, Pool & Dog Parks!
- Type:
- Other
- Sq.Ft.:
- 1,779
- Status:
- Active
- Beds:
- 3
- Year built:
- 2024
- Baths:
- 3.00
- MLS#:
- 2642286
- Subdivision:
- Jackson Towne
ADDITIONAL INFORMATION
BUILDER REDUCTION SALE! Builder pays ALL closing costs with use of preferred lender & title. $500 moves you in! UNIT A Plan Jackson Towne by Harney Homes, Luxury Town Home Community upgrades included, White painted brick exteriors, Black Shutters, Craftsman style front doors with black powder coated garage doors Interior features: All SS appliances, Granite counter tops in kitchen and in all BA, White cabinets in kitchen, Pool & Dog Parks!
- Type:
- Other
- Sq.Ft.:
- 1,779
- Status:
- Active
- Beds:
- 3
- Year built:
- 2024
- Baths:
- 3.00
- MLS#:
- 2642284
- Subdivision:
- Jackson Towne
ADDITIONAL INFORMATION
BUILDER REDUCTION SALE! Builder pays ALL closing costs with use of preferred lender & title. $500 moves you in! UNIT A Plan Jackson Towne by Harney Homes, Luxury Town Home Community upgrades included, White painted brick exteriors, Black Shutters, Craftsman style front doors with black powder coated garage doors Interior features: All SS appliances, Granite counter tops in kitchen and in all BA, White cabinets in kitchen, Pool & Dog Parks!
Open House:
Sunday, 4/28 12:00-3:00PM
- Type:
- Other
- Sq.Ft.:
- 1,779
- Status:
- Active
- Beds:
- 3
- Year built:
- 2024
- Baths:
- 3.00
- MLS#:
- 2642281
- Subdivision:
- Jackson Towne
ADDITIONAL INFORMATION
BUILDER REDUCTION SALE! Builder pays ALL closing costs with use of preferred lender & title. $500 moves you in! UNIT A Plan Jackson Towne by Harney Homes, Luxury Town Home Community upgrades included, White painted brick exteriors, Black Shutters, Craftsman style front doors with black powder coated garage doors Interior features: All SS appliances, Granite counter tops in kitchen and in all BA, White cabinets in kitchen, Pool & Dog Parks!
- Type:
- Townhouse
- Sq.Ft.:
- 2,300
- Status:
- Active
- Beds:
- 4
- Year built:
- 2023
- Baths:
- 4.00
- MLS#:
- 2642304
- Subdivision:
- Maples Retreat
ADDITIONAL INFORMATION
Builder offering 10,000 in closing cost when using preferred lender and closing with Structure Title. PLUS $2500.00 REALTOR BONUS!! LISTING AGENT OFFERING ADDITIONAL $1,000 REALTOR BONUS WITH ANY ACCEPTED CONTRACT CLOSING IN APRIL 2024. The Camden Plan offers 4 bedrooms, 3.5 baths (primary bedroom down) (teen suite up w/full bath & walk in closet)loft area, open floor plan, kitchen w/custom cabinets, island, granite tops, tile in wet areas. Maples Retreat will have full access to The Maples Subdivision amenities, to include: swimming pool, playground, basketball court, tennis courts and soccer field. Pics of similar unit. Only 28 townhomes in this development. Bring your buyers we only have 6 left. Property taxes are estimated. Must use builder contract.
- Type:
- Single Family
- Sq.Ft.:
- 1,509
- Status:
- Active
- Beds:
- 3
- Year built:
- 2024
- Baths:
- 3.00
- MLS#:
- 2643268
- Subdivision:
- Traveler's Estates
ADDITIONAL INFORMATION
Welcome to Traveler's Trace with only 66 homes total. Underground utilities, small playground, and streetlamps through out neighborhood. All yards will be sodded in the front. 3 bedroom 2.5 baths on this 2 story home. Granite in kitchen and baths. White cabinets through out with LVP flooring down. All homes will have refrigerators provided. Seller to pay 6000 towards closing cost with 2000 if using prefered lender. Weekly updated pictures will be posted as construction continues.
- Type:
- Single Family
- Sq.Ft.:
- 1,436
- Status:
- Active
- Beds:
- 3
- Year built:
- 2024
- Baths:
- 2.00
- MLS#:
- 2643269
- Subdivision:
- Traveler's Estates
ADDITIONAL INFORMATION
Welcome to Traveler's Trace with only 66 homes total. Underground utilities, small playground, and streetlamps through out neighborhood. All yards will be sodded in the front. This one level home offers 3 bedrooms 2 full baths, 2 car garage and covered patio. Granite in kitchen and baths. Natural finish cabinets through out with LVP flooring in main areas. All homes will have refrigerators provided. Seller to pay 6000 towards closing cost with 2000 if using prefered lender. Updatee pictures will be posted weekely as construction continues.
- Type:
- Single Family
- Sq.Ft.:
- 2,131
- Status:
- Active
- Beds:
- 3
- Lot size:
- 0.17 Acres
- Year built:
- 2021
- Baths:
- 3.00
- MLS#:
- 2643616
- Subdivision:
- Mankin Pointe Sec 2 Ph 1
ADDITIONAL INFORMATION
Beautiful, newer construction in a great location convenient to shopping and I24! Unique floorplan that offers large bedrooms with a primary down and all bedrooms have walk in closets! Bonus room over the garage with additional kneewall storage! Large living room with a look through to the eat in kitchen that has a big island with a seating area and additional storage! Vinyl fenced in back yard with a covered patio and a covered front porch to enjoy outside! Neighborhood has walking trail & playground and underground utilities!
Andrea D. Conner, License 344441, Xome Inc., License 262361, AndreaD.Conner@xome.com, 844-400-XOME (9663), 751 Highway 121 Bypass, Suite 100, Lewisville, Texas 75067


Listings courtesy of RealTracs MLS as distributed by MLS GRID, based on information submitted to the MLS GRID as of {{last updated}}.. All data is obtained from various sources and may not have been verified by broker or MLS GRID. Supplied Open House Information is subject to change without notice. All information should be independently reviewed and verified for accuracy. Properties may or may not be listed by the office/agent presenting the information. The Digital Millennium Copyright Act of 1998, 17 U.S.C. § 512 (the “DMCA”) provides recourse for copyright owners who believe that material appearing on the Internet infringes their rights under U.S. copyright law. If you believe in good faith that any content or material made available in connection with our website or services infringes your copyright, you (or your agent) may send us a notice requesting that the content or material be removed, or access to it blocked. Notices must be sent in writing by email to DMCAnotice@MLSGrid.com. The DMCA requires that your notice of alleged copyright infringement include the following information: (1) description of the copyrighted work that is the subject of claimed infringement; (2) description of the alleged infringing content and information sufficient to permit us to locate the content; (3) contact information for you, including your address, telephone number and email address; (4) a statement by you that you have a good faith belief that the content in the manner complained of is not authorized by the copyright owner, or its agent, or by the operation of any law; (5) a statement by you, signed under penalty of perjury, that the information in the notification is accurate and that you have the authority to enforce the copyrights that are claimed to be infringed; and (6) a physical or electronic signature of the copyright owner or a person authorized to act on the copyright owner’s behalf. Failure t
Murfreesboro Real Estate
The median home value in Murfreesboro, TN is $246,900. This is higher than the county median home value of $220,800. The national median home value is $219,700. The average price of homes sold in Murfreesboro, TN is $246,900. Approximately 49.59% of Murfreesboro homes are owned, compared to 44.59% rented, while 5.82% are vacant. Murfreesboro real estate listings include condos, townhomes, and single family homes for sale. Commercial properties are also available. If you see a property you’re interested in, contact a Murfreesboro real estate agent to arrange a tour today!
Murfreesboro, Tennessee 37127 has a population of 126,188. Murfreesboro 37127 is less family-centric than the surrounding county with 35.22% of the households containing married families with children. The county average for households married with children is 36.52%.
The median household income in Murfreesboro, Tennessee 37127 is $57,753. The median household income for the surrounding county is $62,149 compared to the national median of $57,652. The median age of people living in Murfreesboro 37127 is 30.3 years.
Murfreesboro Weather
The average high temperature in July is 89.3 degrees, with an average low temperature in January of 25.2 degrees. The average rainfall is approximately 54.5 inches per year, with 2.7 inches of snow per year.
