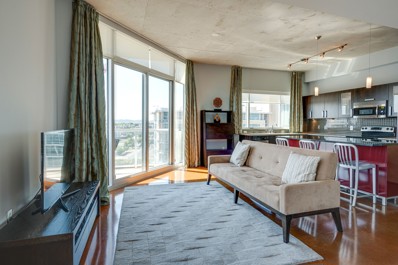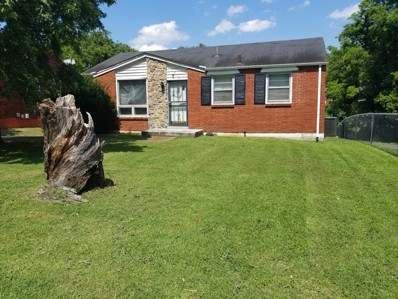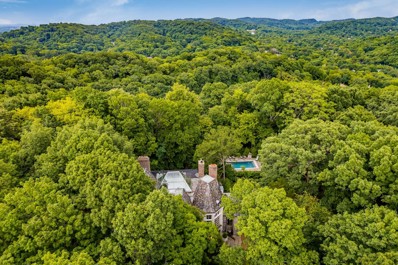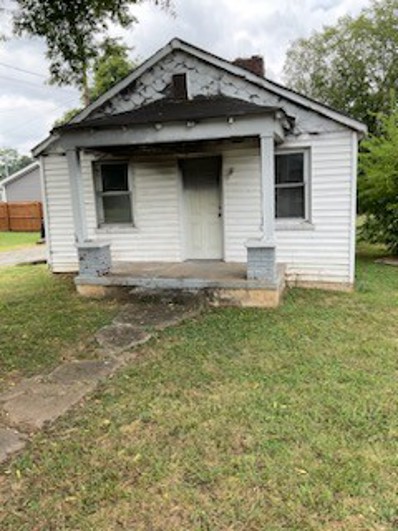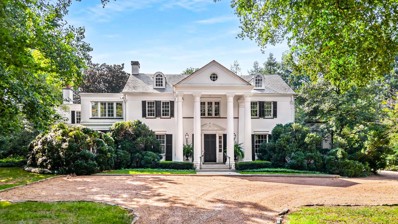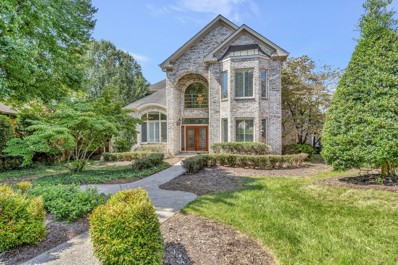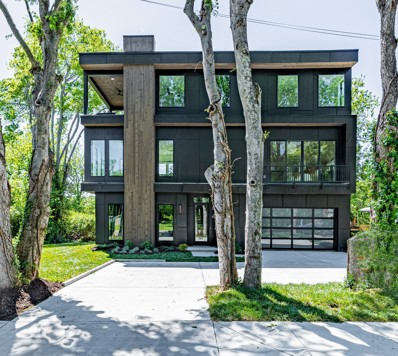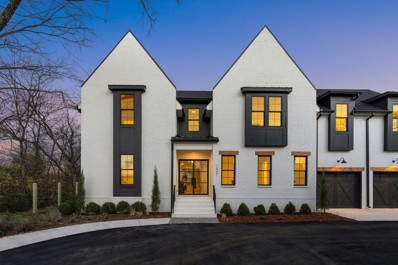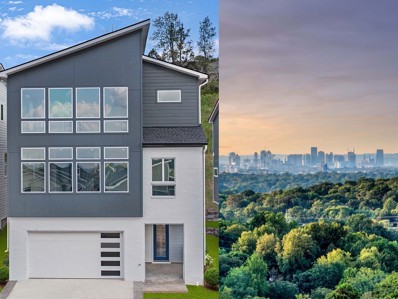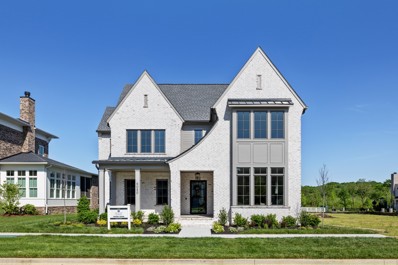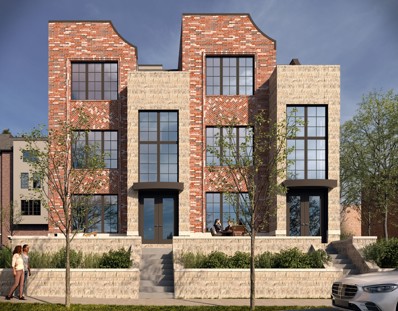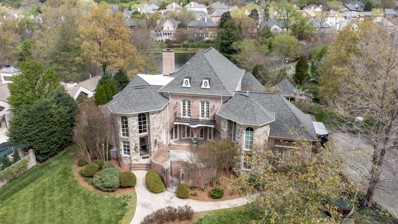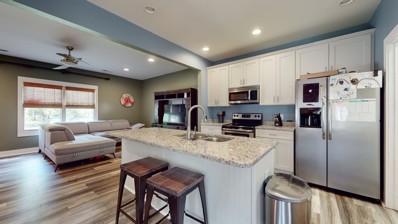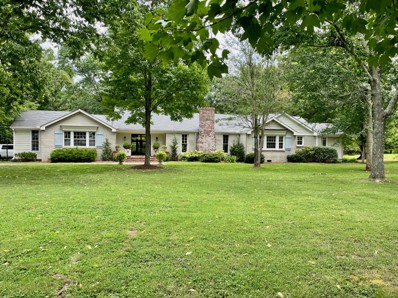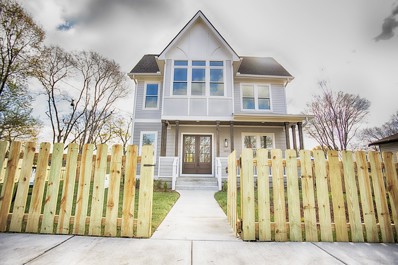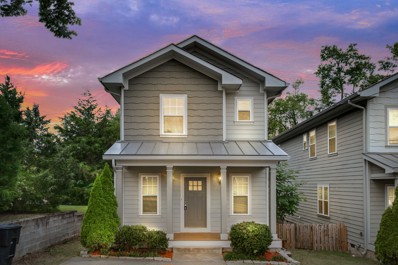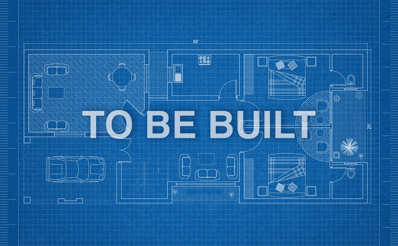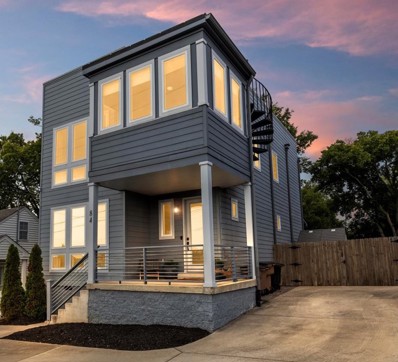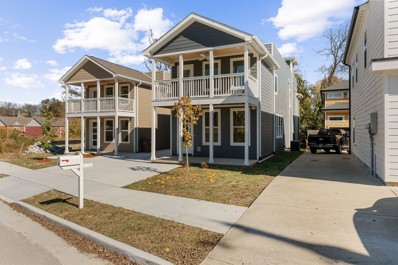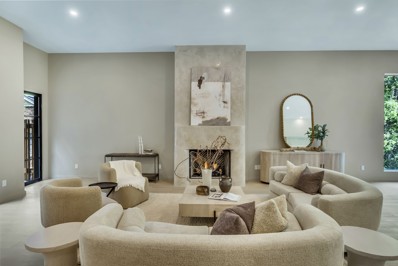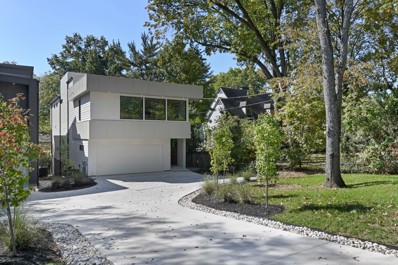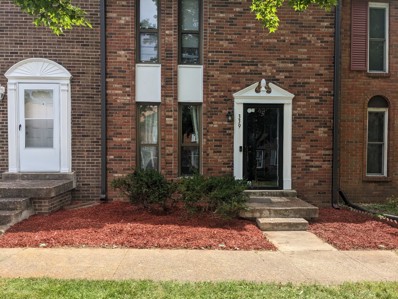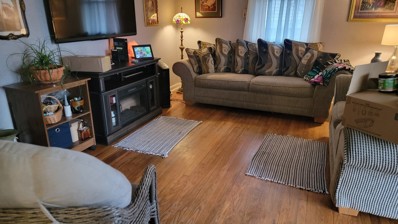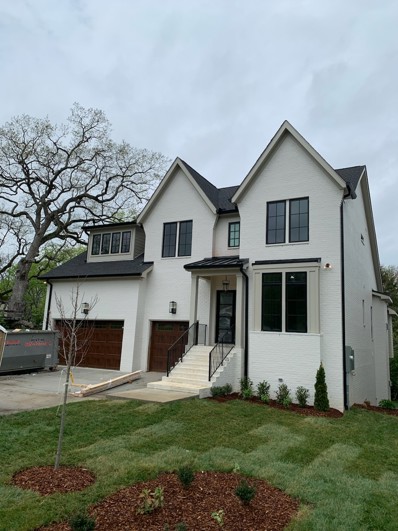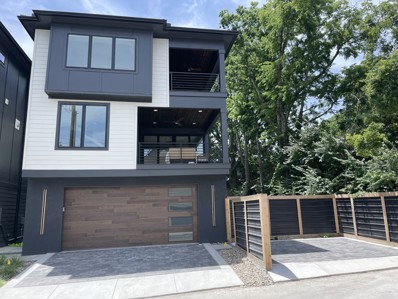Nashville TN Homes for Sale
- Type:
- Other
- Sq.Ft.:
- 824
- Status:
- Active
- Beds:
- 1
- Lot size:
- 0.01 Acres
- Year built:
- 2008
- Baths:
- 1.00
- MLS#:
- 2573585
- Subdivision:
- Icon In The Gulch
ADDITIONAL INFORMATION
Live amongst the clouds & have jaw-dropping views toward the South & East with partial views of downtown as well! This one-owner home has never been rented and barely lived in, yet has a new HVAC & hot water heater. Display your favorite art in the entry foyer & gracefully proceed to the open concept corner unit with 3-sides of glass & one of the largest kitchens in the building. With ample seating at the island, you can enjoy conversation while preparing a meal. The updated bathroom vanity and new LED "fog-free" mirror will impress you & your friends. Escape to the large balcony and enjoy the setting sun and lively nightlife that makes the Gulch famous. Custom closets & luxurious towel warmer. Premium Parking space 426, conveniently located a half turn above the Residents' Entrance.
$275,000
3230 Panorama Dr Nashville, TN 37218
- Type:
- Single Family
- Sq.Ft.:
- 925
- Status:
- Active
- Beds:
- 3
- Year built:
- 1964
- Baths:
- 1.00
- MLS#:
- 2570687
- Subdivision:
- Bordeaux Gardens
ADDITIONAL INFORMATION
One level brick home with a one garage and bonus area in basement. Property is being sold as is...
$8,800,000
2026 Priest Rd Nashville, TN 37215
- Type:
- Single Family
- Sq.Ft.:
- 7,496
- Status:
- Active
- Beds:
- 4
- Lot size:
- 8.52 Acres
- Year built:
- 1984
- Baths:
- 6.00
- MLS#:
- 2588671
- Subdivision:
- Forest Hills
ADDITIONAL INFORMATION
HIDDEN in the HEART OF FOREST HILLS,“Cote Foret” is a ONE OF A KIND stone masterpiece sitting majestically atop a private 8.52 ACRE HILLTOP w/ breathtaking views of the city. This gorgeous home is for the discerning Buyer w/ exquisite taste & an appreciation for unequaled old world ambiance, design, detail & craftsmanship. This magical property is nestled amongst the trees & offers a perfect blend of timeless architectural styles emulating those of grand European country estates. An Atrium is the focal point of the grand living spaces. Marble Kitchen. 3rd floor ideal for studio/bonus/office. Wine room. Resort like living w/ heated pool & pool house. Inviting screen porch. Multiple French doors to Spectacular Pergola & stone terraces...OUTDOOR LIVING AT ITS BEST. High ceilings throughout. 10 Fireplaces. 3 car garage. A rare offering of ultimate privacy yet just minutes from restaurants, shopping, entertainment and schools.
$360,000
1405 22nd Ave N Nashville, TN 37208
- Type:
- Single Family
- Sq.Ft.:
- 987
- Status:
- Active
- Beds:
- 3
- Lot size:
- 0.11 Acres
- Year built:
- 1935
- Baths:
- 2.00
- MLS#:
- 2570094
- Subdivision:
- S A Champion
ADDITIONAL INFORMATION
Exciting Investment Prospect in North Nashville! Situated close to TSU, Fisk, and Meharry, this property is a duplex with two units that each have 1-bed & 1-bath. There is new ceramic tile and the tubs have been untouched. The foundation is solid, and the property has 2 water meters. Easy alley access and a resilient cinderblock shell despite prior fire damage. Don't hesitate, seize this DADU overlay potential! Offered AS IS. There’s no sign in the yard.
$9,000,000
405 Belle Meade Blvd Nashville, TN 37205
- Type:
- Single Family
- Sq.Ft.:
- 5,399
- Status:
- Active
- Beds:
- 3
- Lot size:
- 1.74 Acres
- Year built:
- 1922
- Baths:
- 6.00
- MLS#:
- 2633679
- Subdivision:
- Bransford/belle Meade
ADDITIONAL INFORMATION
A true Belle Meade Classic. This southern and timeless masterpiece is situated on one of Nashville's most prestigious streets. Upon entry of the drive, you are greeted by the mature trees which lead you to the grand entrance of the estate. Large living room that open up to one of the many porches, traditional grand dining room. The kitchen has double ovens, warming drawer, an ice maker, and a large prep space. The Primary Suite offers a sitting room just off of the bed, two walk in closets, and separate bathrooms within the suite. It also features an additional room that is currently being used as a study. Separate washer and dryer in the primary suite. The Guest House features two bedrooms, a kitchenette and an office space. Enjoy the pristine grounds that truly feels like you are in a movie. This estate is a must see. Photos do not do it justice.
$1,500,000
37 Erwin Ct Nashville, TN 37205
- Type:
- Single Family
- Sq.Ft.:
- 4,867
- Status:
- Active
- Beds:
- 5
- Lot size:
- 0.31 Acres
- Year built:
- 1993
- Baths:
- 5.00
- MLS#:
- 2602443
- Subdivision:
- Whitworth
ADDITIONAL INFORMATION
4867 sq ft of exquisite living space sits in a choice cul-de-sac location within coveted Whitworth! In this gated community, you will enjoy close proximity to Vanderbilt, Belmont, Lipscomb as well as all the major hospitals - truly an amazing location. 3 gated entrances, lush landscaping, scenic lakes and alley garage service access make Whitworth one of Nashville's most desirable neighborhoods. With two spacious bedrooms on the main floor featuring en-suite bathrooms, and three large bedrooms upstairs, there is ample space for an office/playroom/studio - your call! This home has an open view from the foyer to the kitchen and family room giving a great feel for its open space approach. Featuring built-in bookcases, gas fireplace, central vacuum, a dumbwaiter and 10+ foot ceilings throughout, this home boasts an eat-in kitchen as well as a spectacular dining room for entertaining and special occasions. A three car garage and brick outdoor terrace completes this highly desirable home.
$1,699,000
189 53rd Ave N Nashville, TN 37209
- Type:
- Single Family
- Sq.Ft.:
- 2,816
- Status:
- Active
- Beds:
- 4
- Lot size:
- 0.14 Acres
- Year built:
- 2023
- Baths:
- 6.00
- MLS#:
- 2585349
- Subdivision:
- Sylvan Park
ADDITIONAL INFORMATION
Welcome to 189 53rd Ave N in the heart of Sylvan Park! This modern oasis is unlike anything you have seen in this neighborhood. This home has so much to love... A stunning chefs kitchen,10 ft ceilings, gas fireplace, 6 inch white oak floors, windows for days and a breathtaking 3rd floor bonus room with unobstructed views of the the McCabe golf course. This rare gem is situated on the 5th hole of the golf course and has direct greenway access from the driveway. If you want to be a quick stroll to all the best restaurants Sylvan Park has to offer.
$2,095,000
1807 Kimbark Dr Nashville, TN 37215
Open House:
Saturday, 5/25 2:00-4:00PM
- Type:
- Single Family-Detached
- Sq.Ft.:
- 4,287
- Status:
- Active
- Beds:
- 5
- Year built:
- 2023
- Baths:
- 7.00
- MLS#:
- 2568831
- Subdivision:
- Enclave At Kimbark
ADDITIONAL INFORMATION
French modern selections, peacock pavers in the foyer and mudroom. Wainscoting in foyer with double iron front doors. DS primary suite with double vanities, soaking tub and shower+bench, oversized closet with w/d hookups. Vaulted great room + dining combo w/ stunning cedar ceiling treatment and beams. Electric fireplace with an exquisite fluted plaster fireplace and mantle. Designer Kitchen leading to a rear porch + outdoor wood burning fireplace. Guided upstairs to a vaulted bonus w/ wet bar & powder, laundry and 3 en suites with beautiful finishes & selections by Kate Williams Designs. Small fences allowed. Prime Green Hills location with walking proximity to amenities, restaurants, Whole Foods, Trader Joes, and parks.
$1,100,000
1604 Boxwood Dr Nashville, TN 37211
Open House:
Tuesday, 5/21 12:00-4:00PM
- Type:
- Single Family
- Sq.Ft.:
- 3,237
- Status:
- Active
- Beds:
- 4
- Lot size:
- 0.12 Acres
- Year built:
- 2023
- Baths:
- 4.00
- MLS#:
- 2568428
- Subdivision:
- View At The Woodlands
ADDITIONAL INFORMATION
Unobstructed DOWNTOWN views from hillside modern homes nestled against Patterson Knob, one of the highest peaks in Davidson County. Ask about community grand opening seller paid closing costs AND exclusive permanent rate buydowns! Enjoy easy access to the best of city living and Williamson County, surrounded by rolling hills in a breathtaking setting. Feel the wide open spaces soaked in sunlight. Windows everywhere. Huge kitchen with full size fridge/freezer towers, gas cooktop, and wall oven/microwave are ready to entertain and take in the scenery. Custom modern fireplaces top off the living room. Custom primary BR closet systems, huge full panel master showers. Views north to downtown, west toward the Brentwood hills, and southeast overlooking Nolensville. 45 Custom homes in community. Listing is of MODEL HOME NOT FOR SALE, but we have many others in construction that can deliver in 30-60 days.
$1,999,900
6080 Pasquo Rd - Lot 702 Nashville, TN 37221
- Type:
- Single Family
- Sq.Ft.:
- 4,627
- Status:
- Active
- Beds:
- 5
- Lot size:
- 0.26 Acres
- Year built:
- 2023
- Baths:
- 6.00
- MLS#:
- 2567492
- Subdivision:
- Stephens Valley Sec7
ADDITIONAL INFORMATION
This stunning brick beauty built by Legend Homes features sleek lines and striking dark fixtures that create an elegant contrast. The main level boasts a retreat-like primary suite and bath. With the flexibility to accommodate your needs, this home presents the option to add a 6th bedroom on the second level. The gourmet kitchen features gorgeous Silestone countertops, custom hickory cabinetry, top-of-the-line Thermador appliances, and a generously sized butler's pantry with ample shelving and an Avallon beverage center. The living room and kitchen are bathed in natural light, thanks to vaulted ceilings that extend throughout, creating an open and airy atmosphere. Entertain in style or unwind in the covered porch, featuring a cozy fireplace that invites you to enjoy all seasons in comfort.
- Type:
- Townhouse
- Sq.Ft.:
- 2,688
- Status:
- Active
- Beds:
- 3
- Year built:
- 2024
- Baths:
- 4.00
- MLS#:
- 2652821
- Subdivision:
- Westbourne
ADDITIONAL INFORMATION
Welcome to Westbourne where thoughtful, elegant interiors and distinctive yet timeless architecture combine to create a lux environment where every detail is perfected. The result is an atmosphere of understated luxury that both relaxes and energizes. With just nineteen exclusive residences, Westbourne offers a rare opportunity for discerning home buyers, complete with expansive floor plans, rooftop terraces and private garages in a gated urban oasis. During Phase One presales, select the Abbey or Blair floor plan to customize and personalize to your meet your distinct preferences.
$2,600,000
36 Old Club Ct Nashville, TN 37215
- Type:
- Single Family
- Sq.Ft.:
- 4,960
- Status:
- Active
- Beds:
- 4
- Lot size:
- 0.43 Acres
- Year built:
- 1998
- Baths:
- 6.00
- MLS#:
- 2646466
- Subdivision:
- Whitworth
ADDITIONAL INFORMATION
Nestled in the heart of Green Hills, this luxury home offers the finest in upscale living. From the spacious layout to the ornate interior and exterior design, this home offers an unparalleled living experience. With its masterful design, impeccable craftsmanship, and prime location this home represents the pinnacle of refined living. The elegant façade with two private courtyards and lake view sets the tone for what lies within. The spacious floor plan and soaring 20 ft ceilings are perfect for entertaining while providing comfort, privacy and relaxation.
$450,000
421 Joy Ave Nashville, TN 37207
- Type:
- Single Family
- Sq.Ft.:
- 1,540
- Status:
- Active
- Beds:
- 3
- Lot size:
- 0.02 Acres
- Year built:
- 2015
- Baths:
- 3.00
- MLS#:
- 2567113
- Subdivision:
- The 1853 Joy Circle Townho
ADDITIONAL INFORMATION
Bonus commission of $2000 for contract before June 1. Brand new HVAC. Incredible energy efficient smart home in the heart of East Nashville, just north of Cleveland Park! Open floor plan layout, Smart technology thermostats, 3br 2.5ba, fenced backyard, off street parking for 5 cars, tons of extra storage space and minutes to East Nashvilles best neighborhood bars and restaurants. Across the street from the sprawling Tom Joy Park.
$3,790,000
1018 Gateway Ln Nashville, TN 37220
- Type:
- Single Family
- Sq.Ft.:
- 5,007
- Status:
- Active
- Beds:
- 5
- Lot size:
- 1 Acres
- Year built:
- 1946
- Baths:
- 6.00
- MLS#:
- 2566963
- Subdivision:
- Gateway Acres
ADDITIONAL INFORMATION
Fabulous 5000 sq ft Oakhill ranch with 5 bedrooms, 6 baths, recently remodeled throughout. New hardwood floors, new chef kitchen, new bathrooms, new HVAC system, granite throughout, and a massive open family room and kitchen area with a woodburning fireplace. This home is situated on a flat 1.4-acre lot with mature trees and is perfect for entertaining with a courtyard and wood deck.
$650,000
1611 Century St Nashville, TN 37208
- Type:
- Single Family
- Sq.Ft.:
- 2,448
- Status:
- Active
- Beds:
- 4
- Lot size:
- 0.16 Acres
- Year built:
- 2023
- Baths:
- 4.00
- MLS#:
- 2571652
ADDITIONAL INFORMATION
Motivated Seller! New Construction in Buchanan Arts District! 5 minutes to downtown Nashville. 4 Bedroom 3.5 Baths with office. Downstairs has an inviting open-concept kitchen and living room space with a beautiful fireplace. The office Is located on the main level right off the living room. The primary bedroom has separate closets, double vanities, a toilet closet, and a large walk-in shower. Two additional bedrooms upstairs with a jack and jill bath. The downstairs bedroom could be used as a primary bedroom/bath or suite for guests and family. This home has plenty of storage including a drop zone, pantry, and laundry room. Each bedroom has custom closets, great for organization. Enjoy the covered patio. Buyer and buyer's agent to verify all pertinent info.
$589,000
1702 Branch St Nashville, TN 37216
- Type:
- Single Family-Detached
- Sq.Ft.:
- 2,082
- Status:
- Active
- Beds:
- 3
- Lot size:
- 0.03 Acres
- Year built:
- 2014
- Baths:
- 3.00
- MLS#:
- 2566291
- Subdivision:
- Branch Street Homes
ADDITIONAL INFORMATION
OWN BOTH SIDES OF AN HPR • 1702A and 1702B are available MLS# 2566291 and 2581477 • Charming East Nashville Cottage With Private Backyard. Many Thoughtful Features Adorn This Well-Maintained Home • Lovely Archways, Stainless Steel Appliances, Large Walk-In Pantry, Gorgeous Hardwood Floors, Crown Molding, Custom Cabinetry, Walk-In Closets And Freshly Painted Interior Throughout • The Living Room Leads To A Spacious Porch And A Fully Fenced Backyard, Making It The Ideal Spot For Outdoor Relaxation Or Entertaining • The Spacious Primary Suite Has Vaulted Ceilings, Walk-In Shower, Dual Vanities And Large Walk-In Closet • Enjoy Cool Evenings Sitting On The Front Porch Or Retire To The Private Fenced In Backyard For Quiet Time • Walkable To South Inglewood Park, Riverside Village, Porter Crossing And Many Of Your East Side Favorites.
$3,600,000
35 Annandale Nashville, TN 37215
- Type:
- Single Family
- Sq.Ft.:
- 5,052
- Status:
- Active
- Beds:
- 4
- Lot size:
- 2.01 Acres
- Year built:
- 2024
- Baths:
- 6.00
- MLS#:
- 2635270
- Subdivision:
- Otter Wood
ADDITIONAL INFORMATION
Build your custom dream home in the gated Forest Hills community of Otter Wood with gorgeous rolling hills and lots of mature trees, a private walking path and steps away from Richland Country Club. Photos of Homes listed are samples of Custom construction homes from current/previous projects. Design with Mark Lynn or bring your own plans. Final Sales Price to vary based on Final Design, Materials, etc. with our preferred custom home builder; Bates Construction; a builder fee builder . Bring your own plans and your own builder and purchase the land only, or have a turn-key solution with a proven team of builders and architects. This is a To-Be-Built. However, we can customize the plans or design from scratch, if desired. Land to be be sold separately. Home plans must have final approval by the HOA
$649,900
84 Twin St Nashville, TN 37209
- Type:
- Single Family
- Sq.Ft.:
- 2,193
- Status:
- Active
- Beds:
- 3
- Lot size:
- 0.16 Acres
- Year built:
- 2017
- Baths:
- 3.00
- MLS#:
- 2637621
- Subdivision:
- Charlotte Park
ADDITIONAL INFORMATION
Elevated living in the heart of Charlotte Park! Experience this stunning home featuring breathtaking downtown views from your private rooftop patio. Extensive large windows and 9’ ceilings offer endless light and gorgeous views from every room. Hand-finished white oak hardwood floors throughout, designer lighting, granite countertops, a large island, and a walk-in pantry make gatherings and entertainment always easy. The open floor plan on the first level allows for endless flexibility and configurations for dining, living, and kitchen space Office is lined with windows and has access to the spiral staircase leading to the rooftop deck. Situated on a spacious lot with a substantial fenced backyard, this home offers the perfect blend of indoor/outdoor living. Washer, dryer and kitchen refrigerator included!. A true gem that demands to be seen! 5 minutes from Rock Harbor Marina, Trader Joe's, Blue Moon waterfront grille, Costco, I440 access & more.
- Type:
- Single Family-Detached
- Sq.Ft.:
- 2,385
- Status:
- Active
- Beds:
- 4
- Lot size:
- 0.03 Acres
- Year built:
- 2023
- Baths:
- 4.00
- MLS#:
- 2609282
- Subdivision:
- 2138 18th Avenue North Tow
ADDITIONAL INFORMATION
Welcome to 2138A 18th Ave N! This modern new construction home features an open concept design, elevated finishes, 9' ceilings, stained concrete floors, expansive kitchen island + bedroom that can function as a home office or gym all on the main floor. The primary suite on the second floor offers vaulted ceilings, large built in closet system, free standing tub, and walk-out balcony + hardwood floors. Enjoy entertaining on the amazing rooftop deck! Only minutes to the popular Buchanan Art's District restaurants and shops and conveniently located near Germantown and downtown Nashville. *$1500 lender credit with acceptable offer if buyer elects to use preferred lender (Steadfast Mortgage). Property also qualifies for reduced interest rates under a Community Lending Program. Reach out to the agent for more details.
- Type:
- Single Family-Detached
- Sq.Ft.:
- 3,800
- Status:
- Active
- Beds:
- 4
- Lot size:
- 0.06 Acres
- Year built:
- 2023
- Baths:
- 5.00
- MLS#:
- 2656260
- Subdivision:
- 3707 Woodmont Blvd
ADDITIONAL INFORMATION
4.375% INTEREST RATE WITH PREFERRED LENDER!* Quiet luxury interiors featuring imported stone, custom lacquer cabinetry with Venetian plaster fireplace and hood, soaring ceilings, upgraded polished nickel plumbing hardware, GE Monogram appliances and massive windows light up this magnificent home. Created for the discerning buyer with a refined aesthetic who values thoughtful design. White oak plank floors throughout and solid light wood-stained doors inside as well as custom cedar detail work on the exterior are just a few exceptional highlights in this one-of-a-kind home. *Preferred lender financing program is available for qualified buyers with preferred lender.
- Type:
- Single Family-Detached
- Sq.Ft.:
- 3,800
- Status:
- Active
- Beds:
- 4
- Lot size:
- 0.5 Acres
- Year built:
- 2023
- Baths:
- 5.00
- MLS#:
- 2628226
- Subdivision:
- Woodmont Acres
ADDITIONAL INFORMATION
QUIET LUXURY interiors featuring imported stone, custom lacquer cabinetry with Venetian plaster fireplace and hood, soaring ceilings, upgraded polished nickel plumbing hardware, GE Monogram appliances and massive windows light up this magnificent home. Created for the discerning buyer with a refined aesthetic who values thoughtful design. White oak plank floors throughout and solid light wood-stained doors inside as well as custom cedar detail work on the exterior are just a few exceptional highlights in this one-of-a-kind home.
- Type:
- Townhouse
- Sq.Ft.:
- 1,134
- Status:
- Active
- Beds:
- 2
- Lot size:
- 0.03 Acres
- Year built:
- 1974
- Baths:
- 2.00
- MLS#:
- 2564370
- Subdivision:
- Huntington Ridge
ADDITIONAL INFORMATION
Open House this weekend 1/13/2023! 11-7 Sat. Motivated seller so make an offer quick! This one won't be on the market for long! Beautiful and spacious townhouse, located close to Nashville and Brentwood, with Clubhouse and 2 pools. Peaceful and quiet location with huge deck for entertaining and grilling out. Deck has also recently been resealed. Plenty of sidewalks and places to bike or walk through the neighborhood. Plenty of storage and next to carport and upstairs attic.
- Type:
- Single Family
- Sq.Ft.:
- 1,670
- Status:
- Active
- Beds:
- 3
- Lot size:
- 0.22 Acres
- Year built:
- 1948
- Baths:
- 2.00
- MLS#:
- 2564467
- Subdivision:
- Riverside Dr
ADDITIONAL INFORMATION
Location is Everything! As "Hip" Inglewood grows, so does the appeal and desire to live here! Michaels Deli, Bite a Bit, Village Bar on the Corner!! There are lots of new and fun restaurants in the area. Convenient to shopping: The home is filled with warmth, love, and many possibilities! Make it your own, remodel, tear down, and build tall skinnies! Sold as is! Ask me about a Renovation Finance Loan!
$2,695,000
4201 Farrar Avenue Nashville, TN 37215
- Type:
- Single Family-Detached
- Sq.Ft.:
- 5,137
- Status:
- Active
- Beds:
- 6
- Lot size:
- 0.27 Acres
- Year built:
- 2023
- Baths:
- 7.00
- MLS#:
- 2566206
- Subdivision:
- Green Hills
ADDITIONAL INFORMATION
Step into luxury living in the heart of Green Hills! This contemporary masterpiece by Cobalt Ventures boasts soaring ceilings and an open-concept layout. Two main-level bedrooms, including an Owner’s Suite and en suite, offer both comfort and privacy. Designed by Makenna Brooke Designs, each room showcases exquisite custom detailing. The gourmet kitchen is a chef’s dream with high-end appliances and a hidden pantry. Entertain with ease from the wraparound screened porch, extending from the Dining Room to the Great Room. Enjoy the indoor and outdoor fireplaces for cozy gatherings. Upstairs, you’ll find two additional bedrooms and a bonus room, perfect for guests. The full finished basement offers two more bedrooms and media room with wet bar. Conveniently located near 440, enjoy easy access to Green Hill’s amenities, and just 15 minutes to downtown Nashville.
$1,790,000
725 14th Ave S Unit B Nashville, TN 37203
- Type:
- Single Family-Detached
- Sq.Ft.:
- 3,387
- Status:
- Active
- Beds:
- 5
- Lot size:
- 0.04 Acres
- Year built:
- 2024
- Baths:
- 4.00
- MLS#:
- 2563715
- Subdivision:
- Gulch
ADDITIONAL INFORMATION
This luxury residence is in the vibrant neighborhood of Gulch, one of the most sought-after locations in Nashville. It has been meticulously designed to provide the utmost privacy, comfort, style, and modern living experience with its dramatic open staircase and main floor owners lockout with second kitchen. Exquisite craftsmanship, attention to detail, with high-end finishes, premium materials, state-of-the-art appliances, energy efficient foam insulation, tankless water heater, and metal roof. The architectural design blends contemporary aesthetics with the neighborhood's upscale character. Enjoy city skyline views and private yard with lush greenery. Please ask us about OOSTR income potential. This prestigious home is not to be missed for investors with a separate entrance to a main floor mini suite. Enjoy oversized garage, no HOA and be steps away from the city's finest dining, entertainment, and cultural attractions.
Andrea D. Conner, License 344441, Xome Inc., License 262361, AndreaD.Conner@xome.com, 844-400-XOME (9663), 751 Highway 121 Bypass, Suite 100, Lewisville, Texas 75067


Listings courtesy of RealTracs MLS as distributed by MLS GRID, based on information submitted to the MLS GRID as of {{last updated}}.. All data is obtained from various sources and may not have been verified by broker or MLS GRID. Supplied Open House Information is subject to change without notice. All information should be independently reviewed and verified for accuracy. Properties may or may not be listed by the office/agent presenting the information. The Digital Millennium Copyright Act of 1998, 17 U.S.C. § 512 (the “DMCA”) provides recourse for copyright owners who believe that material appearing on the Internet infringes their rights under U.S. copyright law. If you believe in good faith that any content or material made available in connection with our website or services infringes your copyright, you (or your agent) may send us a notice requesting that the content or material be removed, or access to it blocked. Notices must be sent in writing by email to DMCAnotice@MLSGrid.com. The DMCA requires that your notice of alleged copyright infringement include the following information: (1) description of the copyrighted work that is the subject of claimed infringement; (2) description of the alleged infringing content and information sufficient to permit us to locate the content; (3) contact information for you, including your address, telephone number and email address; (4) a statement by you that you have a good faith belief that the content in the manner complained of is not authorized by the copyright owner, or its agent, or by the operation of any law; (5) a statement by you, signed under penalty of perjury, that the information in the notification is accurate and that you have the authority to enforce the copyrights that are claimed to be infringed; and (6) a physical or electronic signature of the copyright owner or a person authorized to act on the copyright owner’s behalf. Failure t
Nashville Real Estate
The median home value in Nashville, TN is $550,000. This is higher than the county median home value of $264,400. The national median home value is $219,700. The average price of homes sold in Nashville, TN is $550,000. Approximately 46.35% of Nashville homes are owned, compared to 42.3% rented, while 11.35% are vacant. Nashville real estate listings include condos, townhomes, and single family homes for sale. Commercial properties are also available. If you see a property you’re interested in, contact a Nashville real estate agent to arrange a tour today!
Nashville, Tennessee has a population of 454,949. Nashville is less family-centric than the surrounding county with 24.04% of the households containing married families with children. The county average for households married with children is 28.59%.
The median household income in Nashville, Tennessee is $59,787. The median household income for the surrounding county is $53,419 compared to the national median of $57,652. The median age of people living in Nashville is 34.3 years.
Nashville Weather
The average high temperature in July is 89.01 degrees, with an average low temperature in January of 27.6 degrees. The average rainfall is approximately 51.17 inches per year, with 5.51 inches of snow per year.
