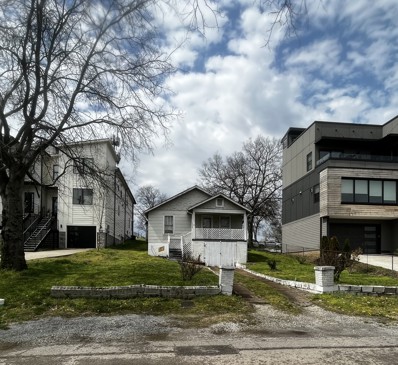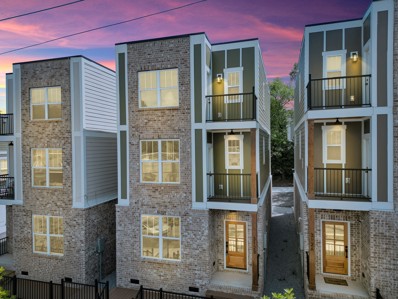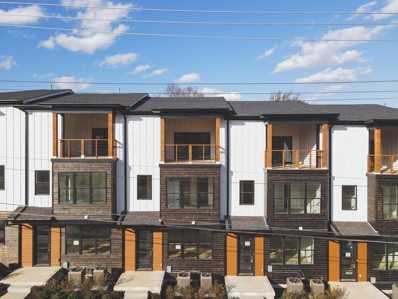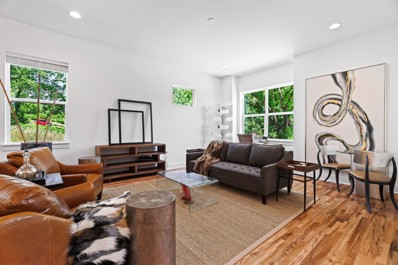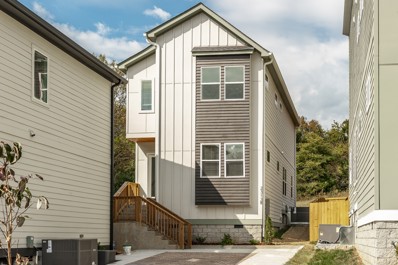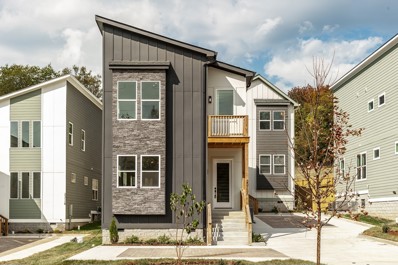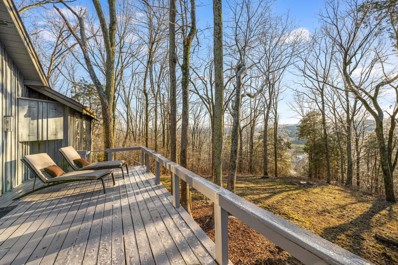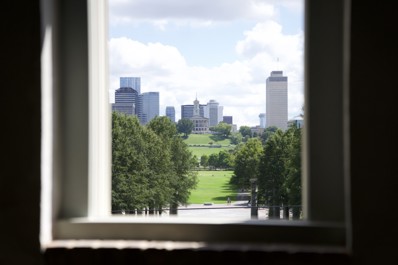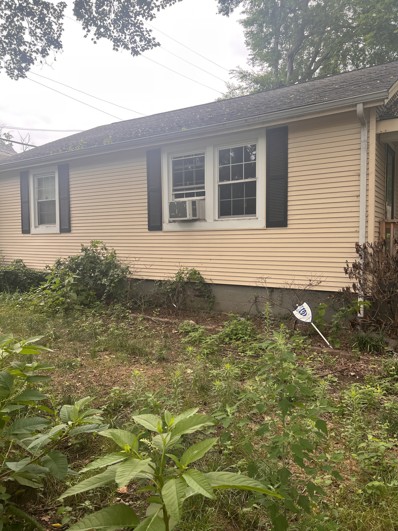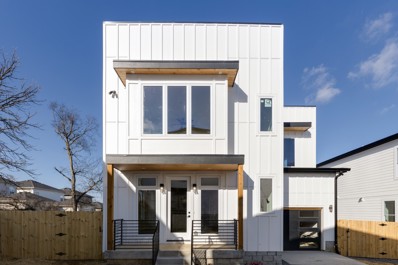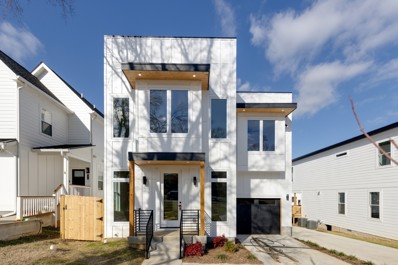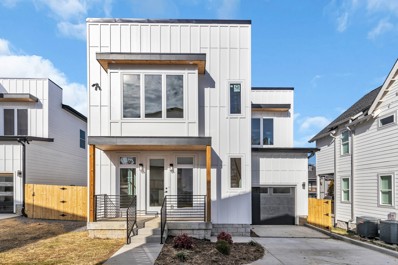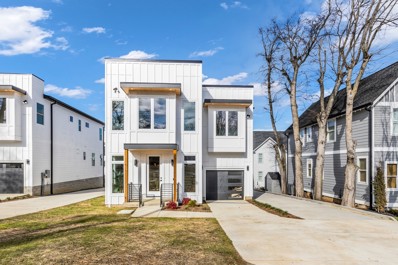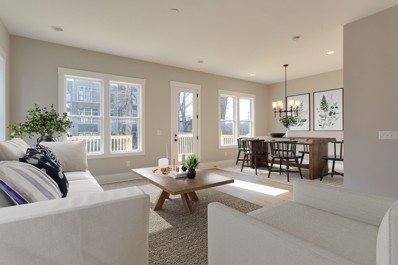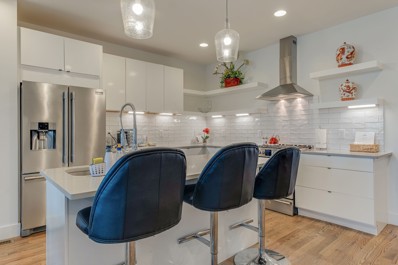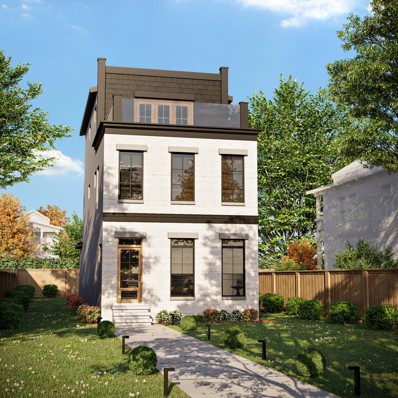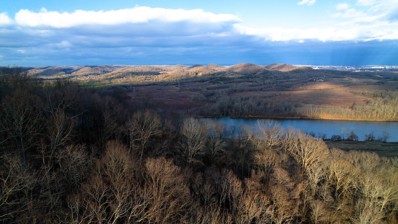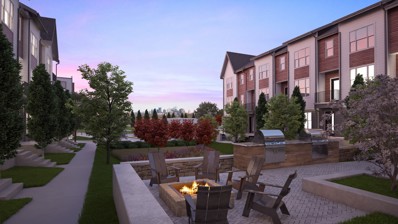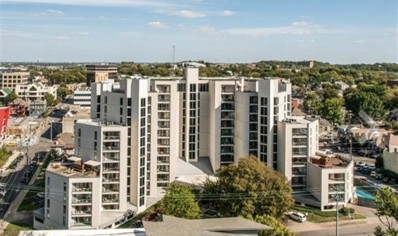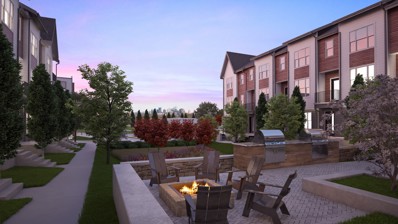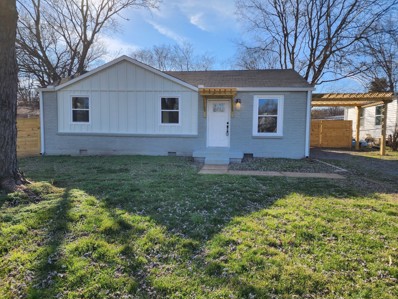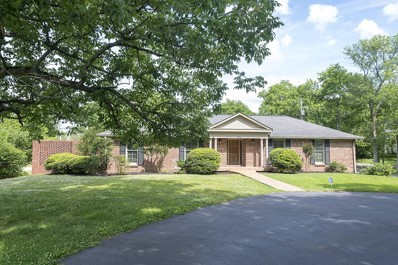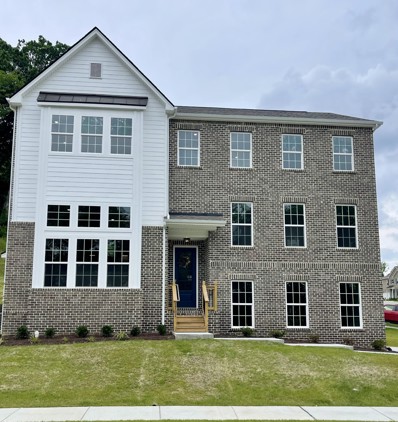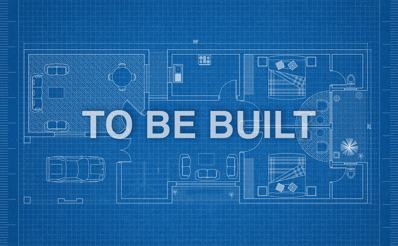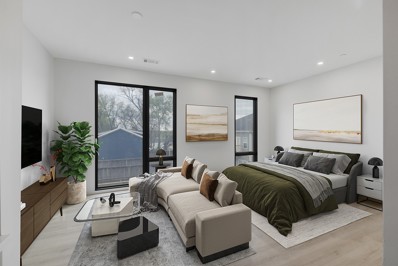Nashville TN Homes for Sale
$350,000
121 Elmhurst Ave Nashville, TN 37207
- Type:
- Single Family
- Sq.Ft.:
- 880
- Status:
- Active
- Beds:
- 2
- Lot size:
- 0.18 Acres
- Year built:
- 1940
- Baths:
- 1.00
- MLS#:
- 2503811
- Subdivision:
- East View
ADDITIONAL INFORMATION
REDUCED!!! Bring your Investors and Builders. Rear adjacent lot is also listed for sale. MLS #2511684. Address for adjacent lot is 34 Lucile St. Total size of 2 lots combined is .24 (10455 sq ft per tax record). Both are currently zoned RS5, but most everything on Elmhurst and Lucile are rezoned RM20-A. Prime investment property as there are all new condos on the street. Home is being sold AS IS. Just minutes from Top Golf, Titans Stadium, Metro Center and First Horizon Park.
$575,000
312b Duke St Nashville, TN 37207
- Type:
- Single Family-Detached
- Sq.Ft.:
- 1,709
- Status:
- Active
- Beds:
- 3
- Year built:
- 2023
- Baths:
- 4.00
- MLS#:
- 2651374
- Subdivision:
- The Duke Of East
ADDITIONAL INFORMATION
Ask about 100% Financing & $5000 credit. Carefully curated, this distinguished home has the charm of a brownstone w/ all the modern amenities you will love! The Duke of East is constructed using premium building materials & features lavish decor & a variety of upscale finishes. Each space carefully planned to maximize usability. It's transitional floor plan is ideal for an in law suite w/ a full bed, bath, & separate entrance on the 1st floor. 1st Floor bed is flex space and very versatile. This home boast extensive built-ins & trim work, designer-picked flooring, tile work, lighting & fixtures—large kitchens w/ a gas stove, stainless appliances, & designer custom-formulated painted cabinets.
$779,000
4d Trimble St Nashville, TN 37210
- Type:
- Single Family
- Sq.Ft.:
- 2,610
- Status:
- Active
- Beds:
- 3
- Year built:
- 2023
- Baths:
- 5.00
- MLS#:
- 2656732
- Subdivision:
- The Wharf
ADDITIONAL INFORMATION
Builder offering 5.5% Starting Rate through preferred lender. The newly completed Wharf townhomes bring elevated design to a walkable location. The homes feature a rare basement which includes a two-car garage, a bonus room with full bath, and an underground storm shelter. Natural light and open shelving frame a modern kitchen that has two enclosed pantries. Enjoy entertaining on the covered terrace and top floor lounge. Expansive windows, vaulted ceilings, walk-in laundry room, gas tankless hot water heater, spray foam insulation, and closets to spare. HOA Dues includes property insurance, landscaping, and trash.
$515,000
2313b Lloyd Ave Nashville, TN 37218
- Type:
- Single Family-Detached
- Sq.Ft.:
- 1,859
- Status:
- Active
- Beds:
- 3
- Lot size:
- 0.36 Acres
- Year built:
- 2023
- Baths:
- 3.00
- MLS#:
- 2652628
- Subdivision:
- Bordeaux
ADDITIONAL INFORMATION
Welcome to 2313 B Lloyd Ave! As you enter, you are greeted by an inviting open-concept space boasting hardwood floors, 10' ceilings, and abundant natural light. The gourmet kitchen will delight any home chef with its quartz countertops, stainless steel appliances, white cabinetry, & a large island with seating for casual dining. A walk-in pantry provides ample storage, and the adjacent flex room could be a pocket office or mudroom! Upstairs, the spacious main suite serves as a private sanctuary, complete with a walk-in closet and a luxurious en-suite bathroom featuring dual vanities & a large, glass-enclosed shower. These large yards can be fully fenced; the property line goes into the trees! Located in a friendly neighborhood with easy access to downtown, local parks, and an array of dining, shopping, and entertainment options
$515,000
2311b Lloyd Ave Nashville, TN 37218
- Type:
- Single Family-Detached
- Sq.Ft.:
- 1,859
- Status:
- Active
- Beds:
- 3
- Lot size:
- 0.36 Acres
- Year built:
- 2023
- Baths:
- 3.00
- MLS#:
- 2645241
- Subdivision:
- Bordeaux
ADDITIONAL INFORMATION
Welcome to 2311 B Lloyd Ave! As you enter, you are greeted by an inviting open-concept space boasting hardwood floors, 10' ceilings, and abundant natural light. The gourmet kitchen will delight any home chef with its quartz countertops, stainless steel appliances, white cabinetry, & a large island with seating for casual dining. A walk-in pantry provides ample storage, and the adjacent flex room could be a pocket office or mudroom! Upstairs, the spacious main suite serves as a private sanctuary, complete with a walk-in closet and a luxurious en-suite bathroom featuring dual vanities & a large, glass-enclosed shower. These large yards can be fully fenced; the property line goes into the trees! Located in a friendly neighborhood with easy access to downtown, local parks, and an array of dining, shopping, and entertainment options
$485,000
2311a Lloyd Ave Nashville, TN 37218
- Type:
- Single Family-Detached
- Sq.Ft.:
- 1,859
- Status:
- Active
- Beds:
- 3
- Lot size:
- 0.36 Acres
- Year built:
- 2023
- Baths:
- 3.00
- MLS#:
- 2645238
- Subdivision:
- Bordeaux
ADDITIONAL INFORMATION
Welcome to 2311 A Lloyd Ave! As you enter, you are greeted by an inviting open-concept space boasting hardwood floors, 10' ceilings, and abundant natural light. The gourmet kitchen will delight any home chef with its quartz countertops, stainless steel appliances, white cabinetry, & a large island with seating for casual dining. A walk-in pantry provides ample storage, and the adjacent flex room could be a pocket office or mudroom! Upstairs, the spacious main suite serves as a private sanctuary, complete with a walk-in closet and a luxurious en-suite bathroom featuring dual vanities & a large, glass-enclosed shower. These large yards can be fully fenced; property lines is into the tree line! Located in a friendly neighborhood with easy access to downtown, local parks, and an array of dining, shopping, and entertainment options.
$2,700,000
360 Vaughn Rd Nashville, TN 37221
- Type:
- Single Family
- Sq.Ft.:
- 2,294
- Status:
- Active
- Beds:
- 2
- Lot size:
- 11.4 Acres
- Year built:
- 1975
- Baths:
- 2.00
- MLS#:
- 2495121
- Subdivision:
- 11 Acres
ADDITIONAL INFORMATION
"Tree House" on private 11.4 acres on hilltop with 360 views. New city water and sewer to house. Agent must be present. Selling "as-is".
$2,250,000
601 Madison St Unit 209 Nashville, TN 37208
- Type:
- Loft Style
- Sq.Ft.:
- 3,668
- Status:
- Active
- Beds:
- 2
- Year built:
- 1916
- Baths:
- 4.00
- MLS#:
- 2534844
- Subdivision:
- Elliott School
ADDITIONAL INFORMATION
PENTHOUSE LUXURY UNIT OVERLOOKING TENNESSEE STATE CAPITOL. Unit #209 has commanding views of the Tennessee State Capitol; both from its private rooftop and from its ground floors. Sit underneath 30-foot ceilings surrounded by original steel beams and brickwork from the Elliott School. Take your elevator to one of three floors to experience the elegance of luxury living in Nashville's Germantown.
$800,000
2405 10th Ave S Nashville, TN 37204
- Type:
- Single Family
- Sq.Ft.:
- 1,088
- Status:
- Active
- Beds:
- 2
- Lot size:
- 0.11 Acres
- Year built:
- 1948
- Baths:
- 1.00
- MLS#:
- 2490289
- Subdivision:
- Waverly/belmont
ADDITIONAL INFORMATION
SELLING AS IS. Build your single family home in the highly desirable 12 South/Waverly-Belmont neighborhood. Walking distance to all the hot spots in 12 South! Plans (included) have been approved by metro and historic.
- Type:
- Single Family
- Sq.Ft.:
- 2,200
- Status:
- Active
- Beds:
- 4
- Lot size:
- 0.03 Acres
- Year built:
- 2024
- Baths:
- 3.00
- MLS#:
- 2651570
- Subdivision:
- Charlotte Park
ADDITIONAL INFORMATION
STUNNING new construction! NO HOA ! featuring 4 bedrooms 3 full baths, 2 living rooms, 1 car garage, chef kitchen ,wine bar upstairs, covered porch and much more, walkable to the park, GAS STOVE, HEAT AND TANKLESS WATER HEATER! CONTEMPORARY HOMES, DESIGNER FINISHES!
- Type:
- Single Family
- Sq.Ft.:
- 2,450
- Status:
- Active
- Beds:
- 4
- Lot size:
- 0.03 Acres
- Year built:
- 2024
- Baths:
- 4.00
- MLS#:
- 2651569
- Subdivision:
- Charlotte Park
ADDITIONAL INFORMATION
STUNNING new construction! NO HOA ! featuring 4 bedrooms 4 full baths, 2 living rooms, 1 car garage, chef kitchen with a wine bar, covered porch and much more, walkable to the park, GAS STOVE, HEAT AND TANKLESS WATER HEATER! CONTEMPORARY HOMES, DESIGNER FINISHES!
- Type:
- Single Family
- Sq.Ft.:
- 2,200
- Status:
- Active
- Beds:
- 4
- Lot size:
- 0.03 Acres
- Year built:
- 2024
- Baths:
- 3.00
- MLS#:
- 2651567
- Subdivision:
- Charlotte Park
ADDITIONAL INFORMATION
STUNNING new construction! NO HOA ! featuring 4 bedrooms 3 full baths, 2 living rooms, 1 car garage, chef kitchen ,wine bar upstairs, covered porch and much more, walkable to the park, GAS STOVE, HEAT AND TANKLESS WATER HEATER! CONTEMPORARY HOMES, DESIGNER FINISHES!
- Type:
- Single Family
- Sq.Ft.:
- 2,450
- Status:
- Active
- Beds:
- 4
- Year built:
- 2024
- Baths:
- 4.00
- MLS#:
- 2651566
- Subdivision:
- Charlotte Park
ADDITIONAL INFORMATION
STUNNING new construction! NO HOA ! featuring 4 bedrooms 4 full baths, 2 living rooms, 1 car garage, chef kitchen with a wine bar, covered porch and much more, walkable to the park, GAS STOVE, HEAT AND TANKLESS WATER HEATER! CONTEMPORARY HOMES, DESIGNER FINISHES!
$724,900
904 Thomas Ave Nashville, TN 37216
- Type:
- Single Family-Detached
- Sq.Ft.:
- 2,633
- Status:
- Active
- Beds:
- 4
- Lot size:
- 0.18 Acres
- Year built:
- 2023
- Baths:
- 3.00
- MLS#:
- 2642990
- Subdivision:
- East Nashville
ADDITIONAL INFORMATION
LAST HOME LEFT IN THE DEVELOPMENT! “New Construction Home in Established E. Nashville Neighborhood”, crafted by the esteemed Scruggs Homes. Enjoy the distinction of this boutique development, offering 4 detached homes, each featuring a 1-car garage, expansive rear decks, premium designer finishes, & spacious yards that exude privacy and tranquility. Benefit from the seamless access to all East Nashville & downtown have to offer while reveling in the thoughtful enhancements provided by the builder, including a matching refrigerator & a privacy fence upgrade. Embrace this exceptional opportunity as PRICE REDUCED BY $125,000, presenting one of the lowest $PSF for new construction garage product in the zip code & positioned significantly below the appraised value, ensuring immediate equity for the astute buyer. Seize this opportunity, this is the last chance for this $PSF in the area.
- Type:
- Single Family
- Sq.Ft.:
- 2,658
- Status:
- Active
- Beds:
- 4
- Year built:
- 2019
- Baths:
- 4.00
- MLS#:
- 2630411
- Subdivision:
- East View
ADDITIONAL INFORMATION
Open plan unit w/ hardwood, granite, upscale appliances, custom tile, large covered patio, private garage & more! Overlooking the Brand Oracle Campus / New River North Development Area. Only minutes away from Downtown, all your favorite spots in East, Top Golf, concert venues, interstate access, and more! Walking distance to new coffee shops, fun food and bars!
$1,150,000
1320A Lischey Ave Nashville, TN 37207
- Type:
- Single Family
- Sq.Ft.:
- 3,022
- Status:
- Active
- Beds:
- 6
- Year built:
- 2023
- Baths:
- 6.00
- MLS#:
- 2505885
- Subdivision:
- Highland Land
ADDITIONAL INFORMATION
Pre-selling this to be built Single Family Home (NOT an HPR) with a 2bed/2bath DADU in Cleveland Park! Walking distance to coffee shops, restaurants, and Southern Grist Brewery and minutes to downtown Nashville! The main house features 4bed 3.5bath with a spacious 3rd floor balcony. The DADU will feature a two car garage with 2bed 2bath apartment! Whether you want a spacious in-law suite or an income producing Owner Occupied Short Term Rental you will not want to miss out on this rare opportunity!
$3,699,000
7445 River Road Pike Nashville, TN 37209
- Type:
- Single Family
- Sq.Ft.:
- 2,264
- Status:
- Active
- Beds:
- 3
- Lot size:
- 124.17 Acres
- Year built:
- 1960
- Baths:
- 2.00
- MLS#:
- 2493001
- Subdivision:
- John F Lewis
ADDITIONAL INFORMATION
Rare find within 30 minutes of downtown Nashville. 2 parcels totaling 124.17 acres. Panoramic hill top view of the Cumberland River & downtown Nashville. Addresses are 7445, 7431, & 7433 River Rd Pike. (7445 is a 3 bedroom 1.1bath brick ranch built in 1960 with 2,264 sq ft); (7431 is the 2 bedroom 1.1 bath built in 1971 with 1,443 sq ft and an an in-ground pool); (7433 is the original 2 bedroom/1.1 bath farm house built in 1899 with1,277 sq ft). 700+ feet of Cumberland River frontage. A trail to bluff overlooking the river provides dramatic views of the river, Bells Bend, & downtown Nashville. Two residences are occupied, please do not enter the property. Occupied residences will be shown only at a second showing to interested buyer. Agent must be present for all showings. Proof of funds required for showing. 24 hours notice required. Buyer & buyer's Agent to verify all pertinent information.
- Type:
- Single Family
- Sq.Ft.:
- 2,237
- Status:
- Active
- Beds:
- 3
- Year built:
- 2022
- Baths:
- 4.00
- MLS#:
- 2483930
- Subdivision:
- Proximity
ADDITIONAL INFORMATION
Customize your townhome at Proximity Nashville! This brand NEW, end/corner townhome community is located just minutes to downtown (easy access to I-65 & Briley Pkwy), popular east Nashville lifestyle, and the new coming Oracle campus! Red Seal Homes current builder incentive offers a GUARANTEED MORTGAGE RATE of 5.75% (terms apply). This O Hush. floorplan (Lot 23, end home) offers an attached 2 car garage, 3 beds, 3.5 baths, expansive chef's kitchen with all appliances included, spacious laundry room, outdoor patio facing the common areas, and extra large walk in closets. Customizable options are available for a variety of finishes and high end fixtures. To schedule an appointment, reach out to the listing agent. Other floor plans and price points are available!
- Type:
- Other
- Sq.Ft.:
- 550
- Status:
- Active
- Beds:
- 1
- Lot size:
- 0.01 Acres
- Year built:
- 1986
- Baths:
- 1.00
- MLS#:
- 2625852
- Subdivision:
- University Square
ADDITIONAL INFORMATION
NOO STR Approved for min. 30 day rental. Wonderful condo on the 7th floor with a great view and amazing location. This unit is a income producing investment property with a current tenant in place through May 2024. Reserved covered parking, fitness center, and pool. One bedroom updated condo with a large covered balcony. New HVAC, water heater, flooring, kitchen upgrades, and bathroom renovations in the past two years! Walkable to Vanderbilt, Scarritt Bennett, Music Row, bars, eateries, and entertainment. Laundry room on-site (not in unit).
- Type:
- Single Family
- Sq.Ft.:
- 2,237
- Status:
- Active
- Beds:
- 3
- Year built:
- 2022
- Baths:
- 4.00
- MLS#:
- 2476476
- Subdivision:
- Proximity
ADDITIONAL INFORMATION
Customize your townhome at Proximity Nashville! This brand NEW townhome community is located just minutes to downtown (easy access to I-65 & Briley Pkwy), popular east Nashville lifestyle, and the new coming Oracle campus! Red Seal Homes current builder incentive offers a GUARANTEED MORTGAGE RATE of 5.75% (terms apply). This Nellie B. floorplan (Lot 24) offers an attached 2 car garage, 3 beds, 3.5 baths, expansive chef's kitchen with all appliances included, spacious laundry room, outdoor patio facing the common areas, and extra large walk in closets. Customizable options are available for a variety of finishes and high end fixtures. To schedule an appointment, reach out to the listing agent. Other floor plans and price points are available!
$335,000
3255 Panorama Dr Nashville, TN 37218
- Type:
- Single Family
- Sq.Ft.:
- 975
- Status:
- Active
- Beds:
- 3
- Lot size:
- 0.15 Acres
- Year built:
- 1963
- Baths:
- 1.00
- MLS#:
- 2476313
- Subdivision:
- Bordeaux Gardens
ADDITIONAL INFORMATION
DROP DEAD GORGEOUS! Having all the charming character with just the right necessary updates...kitchen with granite and ss appliances, luxury vinyl throughout, full tile bath, all LED lighting, new doors/windows, new HVAC/WH, an awesome pergola, nice level lot, fenced back yard, and NO HPR and NO HOA! This home will be love at first sight! Owner/Agent related to seller listing.
$1,300,000
4514 Granny White Pike Nashville, TN 37204
- Type:
- Single Family
- Sq.Ft.:
- 2,864
- Status:
- Active
- Beds:
- 3
- Lot size:
- 1 Acres
- Year built:
- 1964
- Baths:
- 3.00
- MLS#:
- 2473673
- Subdivision:
- Green Hills/Lipscomb
ADDITIONAL INFORMATION
Classic Green Hills ranch on a beautiful 1.18 acre level lot. Update, add on, or build new on this 123x 425 lot zoned R20 per tax records. See attached letter from TDEC regarding updated determination of a wet weather conveyance (not a stream). 3 bdrs, living, dining, den, kitchen on main level. Full finished basement with rec room, office, laundry, hobby room and lots of storage. 2 car rear entry garage. Being sold in as/is condition to settle estate.
$620,403
1101 Parklawn Dr Nashville, TN 37211
Open House:
Sunday, 5/26 12:30-5:00PM
- Type:
- Single Family
- Sq.Ft.:
- 2,950
- Status:
- Active
- Beds:
- 5
- Lot size:
- 0.18 Acres
- Year built:
- 2023
- Baths:
- 4.00
- MLS#:
- 2571463
- Subdivision:
- Delvin Downs Estates
ADDITIONAL INFORMATION
MAY SELLER INCENTIVE pays 10K towards Closing Costs - ask for details on our last 5 BR / 3.5 Bath La Fayette plan from Capitol Homes! Brand new Side by Side Frigidaire Refrigerator just installed! On a CORNER HOMESITE, this SIDE-ENTRY GARAGE home is a Beauty! Upon entering the 2-Story Foyer you are welcomed into the Family Room with its dramatic 14' ceiling! H/W + Stairs lead to the main floor where you'll find the unique Loft-Style Kitchen conveniently located & PERFECT for ENTERTAINING! The Primary Suite & Laundry Rm, also on the main floor makes your day-to-day so much easier! The Kitchen offers Custom Wood Cabinets, Granite, WIC Pantry + a Pull-Out Trashcan in the Island! Your HUGE Primary Suite boasts a generous sized Walk-In-Closet, Ceramic Tile Floor/Shower, Double Vanity + a Separate Soaking Tub! Upstairs you'll find the Spacious Bonus Rm provides a cozy environment for movie or game night! Behind the 2 CAR GARAGE is a massive storage room! Being used as TEMPORARY MODEL
$1,050,000
209 Daydreamer Ln Nashville, TN 37206
- Type:
- Single Family-Detached
- Sq.Ft.:
- 2,581
- Status:
- Active
- Beds:
- 4
- Year built:
- 2023
- Baths:
- 5.00
- MLS#:
- 2497854
- Subdivision:
- Rolling Acres/shelby Green
ADDITIONAL INFORMATION
Shelby Green is Nashville’s newest luxury community located in the heart of the hottest neighborhood in town, East Nashville. This community is unique, as it sits at the intersection of hallowed East Nashville history and exciting Nashville growth. Twenty well-appointed homes make up Shelby Green, each filled with architecture and style reminiscent of the hundred-year-old homes that also occupy this neighborhood. These homes will have double-car garages, beautiful design, functional layouts, and several will have opulent views of Shelby Golf Course. Shelby Green will undoubtedly be anchor in the community and will set the bar for future development in East Nashville. Please ask about our 2% credit program for buyers who use our preferred lender and title!
- Type:
- Condo
- Sq.Ft.:
- 482
- Status:
- Active
- Beds:
- n/a
- Year built:
- 2023
- Baths:
- 1.00
- MLS#:
- 2641192
- Subdivision:
- Wedgewood Houston | Maslow
ADDITIONAL INFORMATION
A lifestyle that nods to European sensibility, Maslow is Core Development’s newest residential offering located in the vibrant neighborhood of Wedgewood-Houston. Featuring 32 thoughtfully designed condominium residences, beautiful entry lobby, fitness room, and communal outdoor spaces. From petite studios to expansive penthouses, offerings at Maslow are thoughtfully curated. Ask about our additional availability! Only a handful of available units remaining! Refrigerator & washer/dryer included!
Andrea D. Conner, License 344441, Xome Inc., License 262361, AndreaD.Conner@xome.com, 844-400-XOME (9663), 751 Highway 121 Bypass, Suite 100, Lewisville, Texas 75067


Listings courtesy of RealTracs MLS as distributed by MLS GRID, based on information submitted to the MLS GRID as of {{last updated}}.. All data is obtained from various sources and may not have been verified by broker or MLS GRID. Supplied Open House Information is subject to change without notice. All information should be independently reviewed and verified for accuracy. Properties may or may not be listed by the office/agent presenting the information. The Digital Millennium Copyright Act of 1998, 17 U.S.C. § 512 (the “DMCA”) provides recourse for copyright owners who believe that material appearing on the Internet infringes their rights under U.S. copyright law. If you believe in good faith that any content or material made available in connection with our website or services infringes your copyright, you (or your agent) may send us a notice requesting that the content or material be removed, or access to it blocked. Notices must be sent in writing by email to DMCAnotice@MLSGrid.com. The DMCA requires that your notice of alleged copyright infringement include the following information: (1) description of the copyrighted work that is the subject of claimed infringement; (2) description of the alleged infringing content and information sufficient to permit us to locate the content; (3) contact information for you, including your address, telephone number and email address; (4) a statement by you that you have a good faith belief that the content in the manner complained of is not authorized by the copyright owner, or its agent, or by the operation of any law; (5) a statement by you, signed under penalty of perjury, that the information in the notification is accurate and that you have the authority to enforce the copyrights that are claimed to be infringed; and (6) a physical or electronic signature of the copyright owner or a person authorized to act on the copyright owner’s behalf. Failure t
Nashville Real Estate
The median home value in Nashville, TN is $550,000. This is higher than the county median home value of $264,400. The national median home value is $219,700. The average price of homes sold in Nashville, TN is $550,000. Approximately 46.35% of Nashville homes are owned, compared to 42.3% rented, while 11.35% are vacant. Nashville real estate listings include condos, townhomes, and single family homes for sale. Commercial properties are also available. If you see a property you’re interested in, contact a Nashville real estate agent to arrange a tour today!
Nashville, Tennessee has a population of 454,949. Nashville is less family-centric than the surrounding county with 24.04% of the households containing married families with children. The county average for households married with children is 28.59%.
The median household income in Nashville, Tennessee is $59,787. The median household income for the surrounding county is $53,419 compared to the national median of $57,652. The median age of people living in Nashville is 34.3 years.
Nashville Weather
The average high temperature in July is 89.01 degrees, with an average low temperature in January of 27.6 degrees. The average rainfall is approximately 51.17 inches per year, with 5.51 inches of snow per year.
