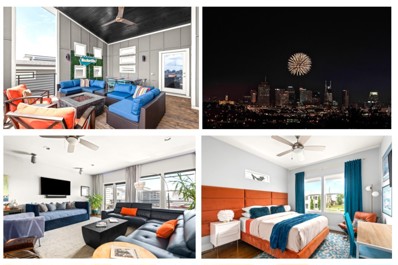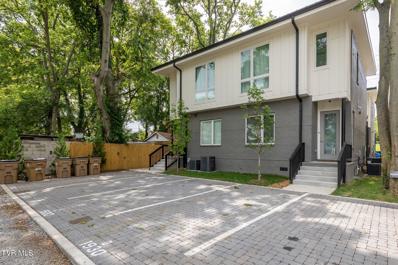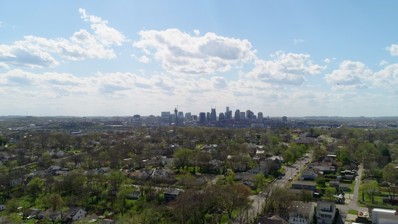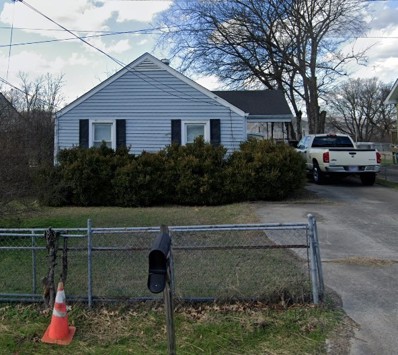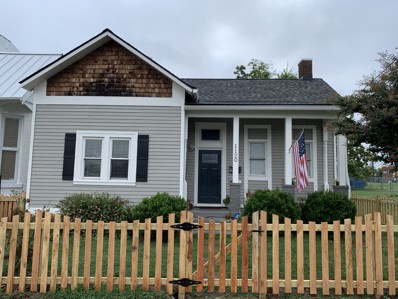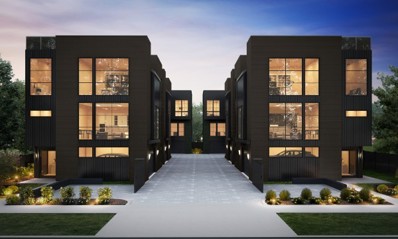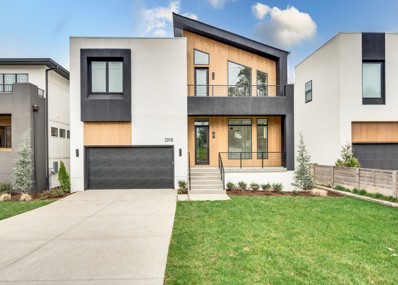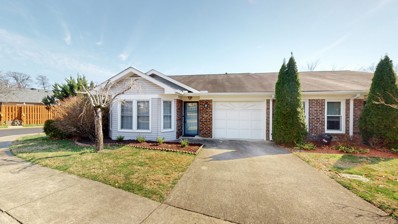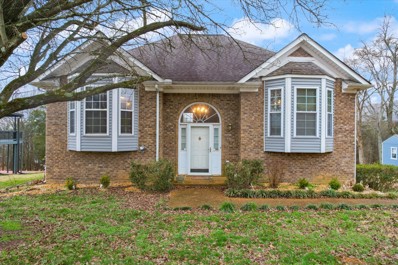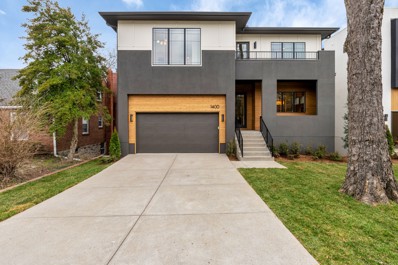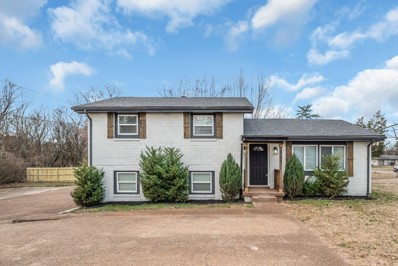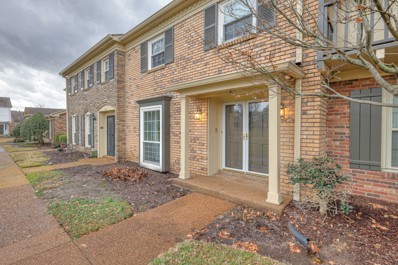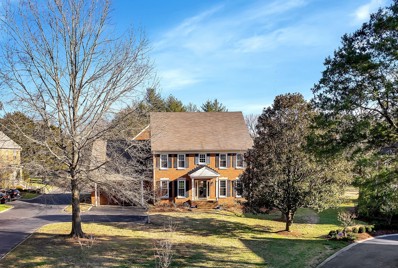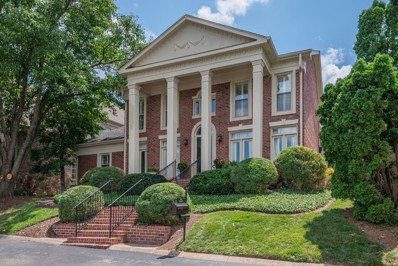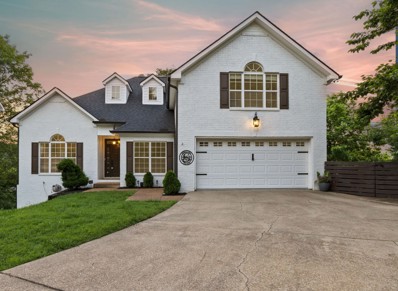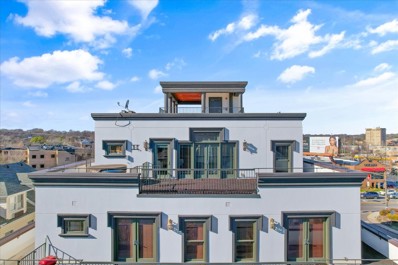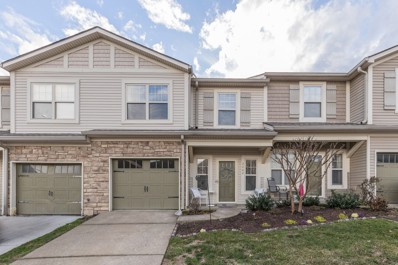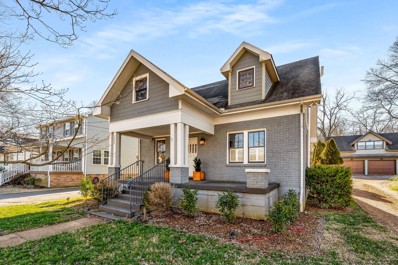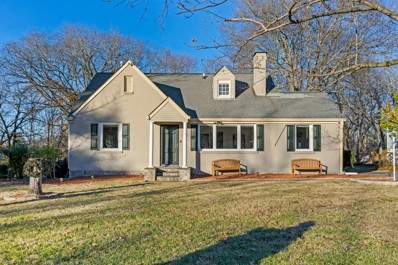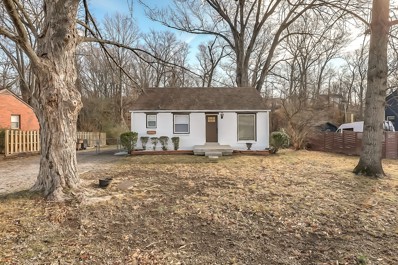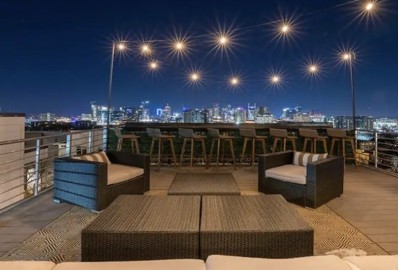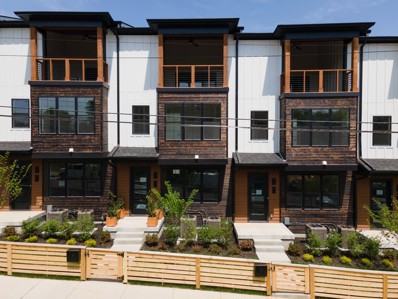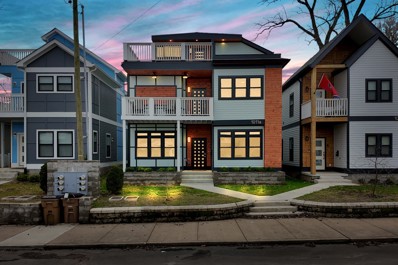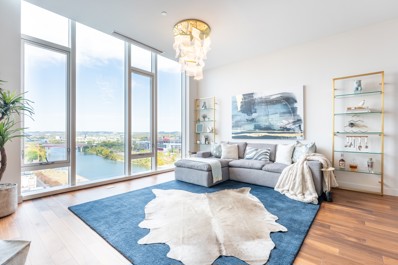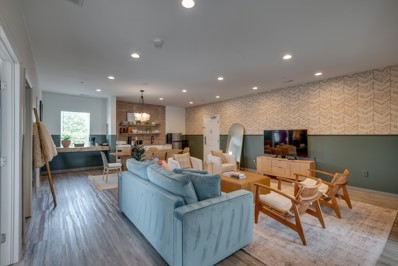Nashville TN Homes for Sale
- Type:
- Single Family
- Sq.Ft.:
- 2,434
- Status:
- Active
- Beds:
- 4
- Year built:
- 2014
- Baths:
- 3.00
- MLS#:
- 2608100
- Subdivision:
- Unit A Homes At 33rd Avenue North
ADDITIONAL INFORMATION
Step into the epitome of luxury living in this breathtaking 4-bedroom, 2 ½-bathroom Nashville residence, boasting a remarkable view of the downtown skyline. This home seamlessly blends elegance with functionality, catering to those with a discerning taste for quality and style. This spacious home features four generously sized bedrooms, coupled with two full bathrooms and a convenient half bath, perfect for both living and guest accommodation. Culinary enthusiasts will delight in the chef's kitchen, equipped with top-of-the-line Jenn Air professional appliances. The space is thoughtfully designed for both casual dining and elaborate entertaining. Experience the allure of Nashville’s skyline from your own covered rooftop patio. It’s the perfect backdrop for evening relaxation or hosting upscale gatherings. The home's exterior has recently been painted, exuding a fresh and inviting appeal that complements its contemporary design.
- Type:
- Other
- Sq.Ft.:
- 1,530
- Status:
- Active
- Beds:
- 3
- Year built:
- 2021
- Baths:
- 3.00
- MLS#:
- 9960798
- Subdivision:
- Not In Subdivision
ADDITIONAL INFORMATION
Enjoy the BEST of Nashville in this brand-new townhome built in 2021. This gorgeous home will be all yours and features 3 bedrooms, 3 baths, and a gourmet kitchen. Parking includes one off-street space and free street parking. This home is to downtown (2 miles away) or any location in Nashville as it's centrally located.
$465,000
1514 Boscobel St Nashville, TN 37206
- Type:
- Single Family
- Sq.Ft.:
- 966
- Status:
- Active
- Beds:
- 3
- Year built:
- 1964
- Baths:
- 1.00
- MLS#:
- 2607966
- Subdivision:
- 1514 Boscobel Street Home
ADDITIONAL INFORMATION
Fixer upper in a great area and 3 miles to Downtown. This property is currently leased and occupied; please do not disturb the tenants or walk/park on the property without an appointment. Home is being offered as-is.
$365,000
603 Annex Ave Nashville, TN 37209
- Type:
- Single Family
- Sq.Ft.:
- 1,081
- Status:
- Active
- Beds:
- 2
- Lot size:
- 0.19 Acres
- Year built:
- 1940
- Baths:
- 1.00
- MLS#:
- 2607973
- Subdivision:
- West Nashville Annex
ADDITIONAL INFORMATION
Fixer upper in a great area and 6 miles to Downtown. This property is currently leased and occupied; please do not disturb the tenants or walk/park on the property without an appointment. Home is being offered as-is.
$2,150,000
1120 3rd Ave S Nashville, TN 37210
- Type:
- Single Family
- Sq.Ft.:
- 1,560
- Status:
- Active
- Beds:
- 3
- Lot size:
- 0.11 Acres
- Year built:
- 1890
- Baths:
- 1.00
- MLS#:
- 2607887
- Subdivision:
- Wedgewood Houston
ADDITIONAL INFORMATION
Commercial Zoned MUL-A in Heart of Chestnut Hill business district at Wedgewood Houston area. Property is in opportunity zone. Multiple million dollar business, developments and renovations are all around. Zoned MUL-A which would be perfect for RETAIL, RESTAURANT, START UP, CAFE, OFFICE, RECORDING STUDIO and Non Owner Occupied AIRBNB. Walk to area restaurants, bars, Nashville Warehouse Co, Houston Station and more. High ceilings, 3 fireplaces. New roof, new paint, new fence. Adjoining commercial properties are listed for sale and an assemblage of multiple parcels can purchased (inquire for more information)
$2,200,000
3718 West End Ave Unit 2 Nashville, TN 37205
- Type:
- Single Family
- Sq.Ft.:
- 4,442
- Status:
- Active
- Beds:
- 4
- Lot size:
- 0.46 Acres
- Year built:
- 2024
- Baths:
- 5.00
- MLS#:
- 2635908
- Subdivision:
- The Kendall West End
ADDITIONAL INFORMATION
Elegant, Modern, Luxury - Presenting The Kendall on West End by Richland Building Partners - 6 Modern Bespoke Homes with impeccable finishes and gated entrance. Unbeatable location. See upgrade package options in media section. Rare opportunity to customize your home to fit your needs! Huge rooftop w/ optional outdoor kitchen and ready for a hot tub! Elevator to all floors, 2 car garage, gorgeous gourmet kitchen with butler's pantry and wet bar. Basement can be used as home gym, home theater or media room w/ option to add wet bar.
$1,999,900
1398 Grandview Dr Nashville, TN 37215
- Type:
- Single Family-Detached
- Sq.Ft.:
- 4,700
- Status:
- Active
- Beds:
- 4
- Year built:
- 2024
- Baths:
- 5.00
- MLS#:
- 2608427
- Subdivision:
- Lipscomb / Green Hills
ADDITIONAL INFORMATION
3 Story modern new construction by award -winning Build Nashville with amazing views overlooking a babbling brook and idyllic park setting. The bottom floor which steps out into the back yard has a 2nd primary bedroom, a huge entertainment room with a wet bar & beverage fridge, an additional laundry room and an exercise room/office with closet. The main floor has a study/office ,dining room and a large open kitchen and great room with fireplace that opens up to a covered/screened in deck overlooking back yard. The top floor has a bonus room with vaulted ceiling and large feature wall that opens up to a sun deck , primary bedroom suite with large custom closet with built ins, large laundry room , half bath and 2 more bedrooms. Located close to 12 South, Lipscomb, Green Hills, Melrose , the Gulch and Downtown Nashville. Home just appraised for $2,200,000 - Instant Equity !!
$375,000
401 Bradford Grn Nashville, TN 37221
- Type:
- Townhouse
- Sq.Ft.:
- 1,350
- Status:
- Active
- Beds:
- 2
- Lot size:
- 0.04 Acres
- Year built:
- 1987
- Baths:
- 2.00
- MLS#:
- 2624373
- Subdivision:
- Ashley Green
ADDITIONAL INFORMATION
Nestled in the heart highly desirable Ashley Green 55+ community, this 2 Bed 2 Full Bath is a 10/10! Flowing from the front door to the back bedroom this CORNER LOT condo is flooded with light from all sides. Enjoy morning coffee on your private tree lined back porch. New luxury laminate floors (water proof and scratch resistant) span the entire space. Meticulously maintained home with updated paint, lighting, faucets and more. Enjoy this ONE LEVEL living with not a single stair on site. Catch some summer rays at the pool with an easy stroll to the clubhouse seconds away from your front door. Take walks through the safe, quiet neighborhood or get out and explore the town with Restaurants, Shopping, movie theater and banking all seconds away. Enjoy everything Bellevue has to offer while living it up in Ashley Green! Click Video Walkthrough below for Virtual tour!!
- Type:
- Single Family
- Sq.Ft.:
- 2,321
- Status:
- Active
- Beds:
- 3
- Lot size:
- 0.47 Acres
- Year built:
- 1995
- Baths:
- 3.00
- MLS#:
- 2623080
- Subdivision:
- Quail Ridge
ADDITIONAL INFORMATION
Spacious ALL-BRICK 3 bedroom and 2.5 bath home situated on nearly half an acre, nestled in a well established community with NO HOA. Enjoy the comforts of a large wood-lined backyard, great for children and pets. This home is conveniently located just 5 minutes from I-24 and only 15 minutes from downtown Nashville. Embrace outdoor living throughout the year in your fully enclosed sunroom. All listed appliances and the outdoor storage shed to convey. 1% towards closing costs with preferred lender!
$2,200,000
1400 Grandview Dr Nashville, TN 37215
- Type:
- Single Family-Detached
- Sq.Ft.:
- 5,212
- Status:
- Active
- Beds:
- 5
- Lot size:
- 0.34 Acres
- Year built:
- 2024
- Baths:
- 5.00
- MLS#:
- 2608426
- Subdivision:
- Lipscomb/ Green Hills
ADDITIONAL INFORMATION
Constructed by Build Nashville, this modern-style home provides a tranquil oasis for family bonding and nature appreciation. Boasting 5 bedrooms, 4 full baths, and 1 half bath, there's ample space for all. The main level features an open layout connecting the kitchen, great room with fireplace, and formal dining . A covered deck overlooks the park-like yard and babbling brook. Upstairs, discover a bonus room with a sun deck, a spacious primary bedroom with a large closet, two bedrooms, a half bath, and a laundry room. The lower level offers a recreation room, wet bar, bedroom suite, extra-large storage, laundry, and flexible space for exercise of office. Located near popular Nashville areas, including 12 South and downtown, it combines tranquility with convenience. Appraised at $2.3 million, this home offers instant equity and luxurious living in Nashville's vibrant community.
- Type:
- Single Family
- Sq.Ft.:
- 1,728
- Status:
- Active
- Beds:
- 4
- Lot size:
- 0.4 Acres
- Year built:
- 1961
- Baths:
- 2.00
- MLS#:
- 2611592
- Subdivision:
- Parkwood Estates
ADDITIONAL INFORMATION
Come view this newly renovated home. Beautiful open floor plan with electric fire place. Wall paneling in the living room and eat in kitchen area. Stainless steel appliances. 4 spacious bedrooms. 3 new renovated bathrooms. Double vanity in master suite along with walk in closet in master. Large drive way area. Come check out your new home.
- Type:
- Townhouse
- Sq.Ft.:
- 1,668
- Status:
- Active
- Beds:
- 4
- Lot size:
- 0.02 Acres
- Year built:
- 1972
- Baths:
- 3.00
- MLS#:
- 2611576
- Subdivision:
- River Plantation
ADDITIONAL INFORMATION
$5,000 BUYER CREDIT JUST ADDED (For updates or other expenses) This beautiful townhome has so much to offer! Terrific location in the River Plantation subdivision in the heart of Bellevue. Easy access to shopping, restaurants and I-40. Spacious area great for entertaining downstairs - inside and out on the large patio. Unique feature is that both doors open to the patio from the kitchen - not just one as so many units have. 4 bedrooms make it easy to have a multi use room/office and still have 3 bedrooms.. Updated appliances. Square footage and dimensions to be verified by buyer and buyers agent.
$1,195,000
6322 Chickering Woods Dr Nashville, TN 37215
- Type:
- Single Family
- Sq.Ft.:
- 3,247
- Status:
- Active
- Beds:
- 3
- Lot size:
- 0.05 Acres
- Year built:
- 1987
- Baths:
- 5.00
- MLS#:
- 2609620
- Subdivision:
- Chickering Woods
ADDITIONAL INFORMATION
Beautifully renovated home in the Chickering Woods neighborhood. Two story entry foyer flanked by a formal living room and dining room; remodeled kitchen w/oversized island opens to family room w/fireplace, breakfast room w/vaulted ceiling and exposed brick wall w/French doors opening to deck; double refrigerator and freezer; Jenn-Air convection microwave, gas cooktop and wall oven; wine/coffee bar connects kitchen to a formal dining room, all three bedrooms have remodeled en suite baths; cool bonus room has a full bath, vaulted ceiling and walk-in closet. Fully fenced back yard backs up to private, grassy common area. 2 car attached garage. Conveniently located near Brentwood and Grassland shopping & restaurants and a nine minute drive to Starbucks.
$1,649,000
905 Bowring Park Nashville, TN 37215
- Type:
- Single Family
- Sq.Ft.:
- 4,244
- Status:
- Active
- Beds:
- 4
- Lot size:
- 0.13 Acres
- Year built:
- 1983
- Baths:
- 6.00
- MLS#:
- 2607629
- Subdivision:
- Abbottsford
ADDITIONAL INFORMATION
Traditional Abbottsford beauty. Near Entrance. Short walk to Green Hills Village and 30 restaurants, luxury shopping, hotels The YMCA and 3 grocery stores. Short drive to Julia Green, MBA, Ensworth Lower, St. Paul, Hillsboro High and Harpeth Hall and 3 more grocery stores.
$797,500
1437 Cedarway Ln Nashville, TN 37211
- Type:
- Single Family
- Sq.Ft.:
- 4,123
- Status:
- Active
- Beds:
- 4
- Lot size:
- 0.23 Acres
- Year built:
- 2001
- Baths:
- 3.00
- MLS#:
- 2607602
- Subdivision:
- The Woodlands
ADDITIONAL INFORMATION
Beautiful 3 level home with 4 bedrooms, 3 baths in the popular Woodlands neighborhood of Nashville. Desirable location at the end of a cul-de-sac with tons of privacy. Conveniently located off Old Hickory Blvd near I-65. 15 minutes to downtown Nashville, 15 minutes to Cool Springs. The main floor features an open floor plan with a large kitchen, living and dining space with double sided fireplace. Master suite with custom closet and 2nd bedroom and bathroom. Double outdoor decks to enjoy the private wooded view. Fenced in side yard. Double garage. Upper level features huge bonus room with large custom closet and huge unfinished attic for tons of storage. Lower level has its own private entry. Massive sound proofed bonus room (previously used as recording studio). Laundry room. 3rd and 4th bedrooms and bathroom. Huge workshop/storage room
- Type:
- Other
- Sq.Ft.:
- 2,215
- Status:
- Active
- Beds:
- 3
- Lot size:
- 0.13 Acres
- Year built:
- 2008
- Baths:
- 3.00
- MLS#:
- 2619808
- Subdivision:
- Alexander
ADDITIONAL INFORMATION
Experience unparalleled luxury in Nashville's sought-after Green Hills neighborhood with this unique penthouse suite at The Alexander. This extraordinary property boasts a private elevator opening directly into a world of elegance, complete with a 360° wraparound balcony offering unmatched views. This true penthouse suite features 3 spacious bedrooms and 2 1/2 well-appointed baths. Indulge in high-end finishes including Viking appliances, a custom-built Hibachi Grill, an elegant wine bar, heated tile floors in the primary bath, and a rejuvenating steam shower. Every bedroom offers the comfort of walk-in closets. Residents enjoy a shared rooftop space, perfect for entertaining and relaxation, with partial covering for year-round enjoyment. Positioned amidst Green Hills' finest shopping and dining, this suite represents the pinnacle of high-rise living in Nashville. This exclusive property at The Alexander is a rarity, setting the standard for luxury.
- Type:
- Townhouse
- Sq.Ft.:
- 1,761
- Status:
- Active
- Beds:
- 2
- Lot size:
- 0.03 Acres
- Year built:
- 2006
- Baths:
- 3.00
- MLS#:
- 2614319
- Subdivision:
- Nashboro Village Tr 21
ADDITIONAL INFORMATION
Welcome to this well maintained 2 bed 2.5 bath town home that features an open concept. The main floor has hardwood throughout which are 2 years old. Open kitchen concept features an island and backsplash. Bedrooms are located upstairs with walk in closets and bathrooms. All kitchen appliances including the refrigerator are 2 years old and will convey along with washer/dryer, and Living area furniture. This home also features several smart features such as a ring doorbell, smart lights, and nest thermostat. The stove, washer and dryer are smart samsung devices and can be controlled by an app.
$1,065,000
3803 Murphy Rd Nashville, TN 37209
- Type:
- Single Family
- Sq.Ft.:
- 2,307
- Status:
- Active
- Beds:
- 3
- Lot size:
- 0.28 Acres
- Year built:
- 1932
- Baths:
- 3.00
- MLS#:
- 2612312
- Subdivision:
- Sylvan Park
ADDITIONAL INFORMATION
Come see this cozy Sylvan Park Cottage. Renovated Kitchen, Primary suite. Open floorpan fro entertaining and to make your life easy. New outside space with a large back yard. New two car garage. Come see this one for yourself.
$1,400,000
1704 Temple Ave Nashville, TN 37215
- Type:
- Single Family
- Sq.Ft.:
- 3,165
- Status:
- Active
- Beds:
- 4
- Lot size:
- 0.39 Acres
- Year built:
- 1947
- Baths:
- 2.00
- MLS#:
- 2611653
- Subdivision:
- Green Hills (hunt/blair Belmont)
ADDITIONAL INFORMATION
Cozy family home in the heart of Green Hills! Four bedrooms, with two additional rooms perfect for home office, studio, library, or playroom. Easy floor plan for family living and easy entertaining. Detached 2-car carport and unfished basement with endless opportunities – make it your own! Beautiful hardwood floors and natural light throughout. Long paved driveway is perfect for bikes and all outdoor activities. Large yard with outdoor brick fireplace. Minutes to all the best of Green Hills. Walk to Green Hills Park!
$365,000
199 Graylynn Dr Nashville, TN 37214
- Type:
- Single Family
- Sq.Ft.:
- 875
- Status:
- Active
- Beds:
- 2
- Lot size:
- 0.31 Acres
- Year built:
- 1950
- Baths:
- 1.00
- MLS#:
- 2609341
- Subdivision:
- Eva Mor Heights
ADDITIONAL INFORMATION
*currently unavailable for showings* Close to Briley Parkway and all of Donelson's restaurants and shopping, 199 Graylynn is a fully remodeled home ready to be made someone's own. This home would be perfect for a first time homebuyer, with a well-sized yard and all new features in the house. All windows, exterior doors and ducts were recently replaced; as well as the roof.
$1,450,000
1051 Archer St Nashville, TN 37203
- Type:
- Single Family
- Sq.Ft.:
- 2,164
- Status:
- Active
- Beds:
- 4
- Lot size:
- 0.02 Acres
- Year built:
- 2017
- Baths:
- 4.00
- MLS#:
- 2607168
- Subdivision:
- Archer At 12th Homes
ADDITIONAL INFORMATION
Non-Owner Occupied (NOO) Short Term Rental (STR) Townhome in the highly sought after Archer! Located just two blocks from the Gulch and minutes from 12 South, Belmont, Hillsboro Village, Music Row, and Downtown. Guests will enjoy unobstructed views of Downtown Nashville from the private rooftop patio. Fully furnished with an attached two car garage, this unit offers investors a turnkey opportunity to start receiving passive income immediately! Currently used as a STR permitted through an LLC with reservations made well into 2024. You don't want to miss this amazing opportunity!
$699,900
4 Trimble St Nashville, TN 37210
- Type:
- Single Family
- Sq.Ft.:
- 2,610
- Status:
- Active
- Beds:
- 4
- Year built:
- 2023
- Baths:
- 5.00
- MLS#:
- 2607460
- Subdivision:
- The Wharf
ADDITIONAL INFORMATION
This brand new townhome brings elevated design to a walkable location. The homes feature a rare basement which includes a two-car garage, a bonus room with full bath, and an underground storm shelter. Natural light and open shelving frame a modern kitchen that has two enclosed pantries. Enjoy downtown views while entertaining on the covered terrace and top floor lounge. Expansive windows, vaulted ceilings, walk-in laundry room, gas tankless hot water heater, spray foam insulation, EV charger, privacy fencing, community dog run, and closets to spare. Cladded in cedar and yakisugi (Japanese burned cedar), the natural materials bring warm tones to a modern, prairie style architecture. HOA Dues includes property insurance, landscaping, and trash. Video Tour: https://vimeo.com/885338894
$974,000
1011a 11th Ave N Nashville, TN 37208
- Type:
- Single Family-Detached
- Sq.Ft.:
- 2,998
- Status:
- Active
- Beds:
- 5
- Year built:
- 2022
- Baths:
- 5.00
- MLS#:
- 2610531
- Subdivision:
- Hope Gardens
ADDITIONAL INFORMATION
The large home in the city that you've been looking for! Located within steps from a dog park, multiple playgrounds, and less than one mile from the Bicentennial Mall and Farmer's Market. There is a top-floor deck with views of downtown for entertaining, with access to the media room and wetbar. The 2nd floor has the 3 main bedrooms as well as a private owner's deck perfect for your morning coffee or nightcap. On the main level, you will love the vaulted ceiling and huge windows in the main living area and the bright kitchen with plenty of space that any chef will appreciate. Two versatile bedrooms on this level provide flexibility, functioning seamlessly as home offices or inviting guest rooms—perfect for the modern lifestyle with remote work demands. Both AT&T and Xfinity provide high speed internet in the area as well. Beyond the main house is an additional gem—a conditioned space above the detached garage.
$1,350,000
160 2nd Ave S Unit 1503 Nashville, TN 37201
- Type:
- Other
- Sq.Ft.:
- 1,009
- Status:
- Active
- Beds:
- 1
- Year built:
- 2022
- Baths:
- 2.00
- MLS#:
- 2607975
- Subdivision:
- Four Seasons Private Residences
ADDITIONAL INFORMATION
Iconic Four Seasons living & stunning nighttime views define this Designer-Furnished haven in the sky! Cumberland River, Titans Stadium, Batman Building, Sky Garden, Pool & Jacuzzi are your backyard. Resident-Only amenities include Dedicated Concierge/Valet, Sky Garden, Theatre Room, Fitness Center & Dog Spa. Enjoy World-Class Dining at The Rutledge & 24-Hour Room Service Menu at Mimo. Pamper yourself at the Full Service Spa, linger at the Live Music Venue or welcome your crew at one of the top-tier Private Meeting/Catering spaces. Open Floor Plan features Custom Lighting/Drapes/Blinds/Paint/Wallpaper/Closet System and Waterfall Quartz Countertop. Just steps from your Lobby is the Epicenter of Music on Lower Broadway, Bridgestone Arena and Ascend Amphitheatre... and an easy walk to Titans & Predators games. Your curated lifestyle and the best of all Nashville has to offer is waiting at The Four Seasons Private Residences! Turnkey option to include all furnishings is available.
- Type:
- Townhouse
- Sq.Ft.:
- 1,250
- Status:
- Active
- Beds:
- 4
- Lot size:
- 0.94 Acres
- Year built:
- 2021
- Baths:
- 2.00
- MLS#:
- 2607371
- Subdivision:
- East Nashville
ADDITIONAL INFORMATION
Non-Owner Occupied STR Eligible unit with MUG-A zoning located right in the heart of East Nashville. Currently booking/income-producing and sleeps 10! Easy walk to 5 Points and minutes from downtown Nashville. Professionally designed and furnished, all items in the unit convey. This is one of the larger units in the development with stunning skyline views. Property to be sold AS-IS. Taxes and HOA fee is approximate. HOA covers electric, gas, water, cable, internet, grounds maintenance, and exterior insurance. *Seller is willing to transfer loan with rate of 6% with an acceptable offer.*
Andrea D. Conner, License 344441, Xome Inc., License 262361, AndreaD.Conner@xome.com, 844-400-XOME (9663), 751 Highway 121 Bypass, Suite 100, Lewisville, Texas 75067


Listings courtesy of RealTracs MLS as distributed by MLS GRID, based on information submitted to the MLS GRID as of {{last updated}}.. All data is obtained from various sources and may not have been verified by broker or MLS GRID. Supplied Open House Information is subject to change without notice. All information should be independently reviewed and verified for accuracy. Properties may or may not be listed by the office/agent presenting the information. The Digital Millennium Copyright Act of 1998, 17 U.S.C. § 512 (the “DMCA”) provides recourse for copyright owners who believe that material appearing on the Internet infringes their rights under U.S. copyright law. If you believe in good faith that any content or material made available in connection with our website or services infringes your copyright, you (or your agent) may send us a notice requesting that the content or material be removed, or access to it blocked. Notices must be sent in writing by email to DMCAnotice@MLSGrid.com. The DMCA requires that your notice of alleged copyright infringement include the following information: (1) description of the copyrighted work that is the subject of claimed infringement; (2) description of the alleged infringing content and information sufficient to permit us to locate the content; (3) contact information for you, including your address, telephone number and email address; (4) a statement by you that you have a good faith belief that the content in the manner complained of is not authorized by the copyright owner, or its agent, or by the operation of any law; (5) a statement by you, signed under penalty of perjury, that the information in the notification is accurate and that you have the authority to enforce the copyrights that are claimed to be infringed; and (6) a physical or electronic signature of the copyright owner or a person authorized to act on the copyright owner’s behalf. Failure t
All information provided is deemed reliable but is not guaranteed and should be independently verified. Such information being provided is for consumers' personal, non-commercial use and may not be used for any purpose other than to identify prospective properties consumers may be interested in purchasing.
Nashville Real Estate
The median home value in Nashville, TN is $540,000. This is higher than the county median home value of $264,400. The national median home value is $219,700. The average price of homes sold in Nashville, TN is $540,000. Approximately 46.35% of Nashville homes are owned, compared to 42.3% rented, while 11.35% are vacant. Nashville real estate listings include condos, townhomes, and single family homes for sale. Commercial properties are also available. If you see a property you’re interested in, contact a Nashville real estate agent to arrange a tour today!
Nashville, Tennessee has a population of 454,949. Nashville is less family-centric than the surrounding county with 24.04% of the households containing married families with children. The county average for households married with children is 28.59%.
The median household income in Nashville, Tennessee is $59,787. The median household income for the surrounding county is $53,419 compared to the national median of $57,652. The median age of people living in Nashville is 34.3 years.
Nashville Weather
The average high temperature in July is 89.01 degrees, with an average low temperature in January of 27.6 degrees. The average rainfall is approximately 51.17 inches per year, with 5.51 inches of snow per year.
