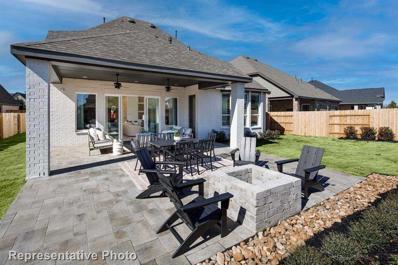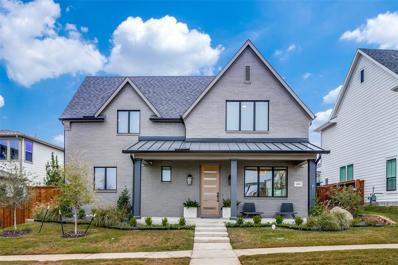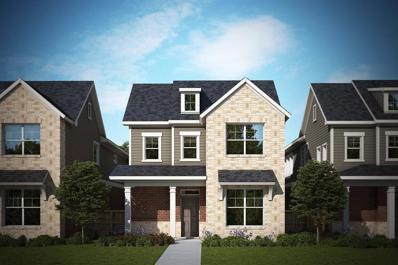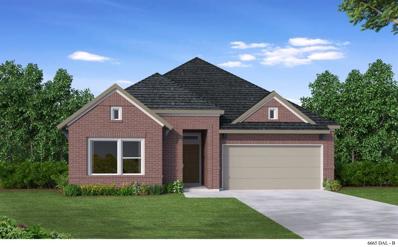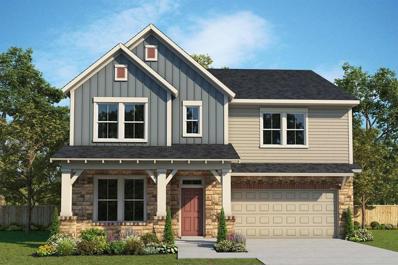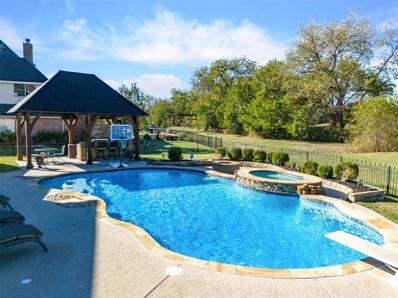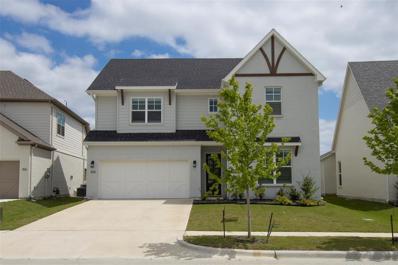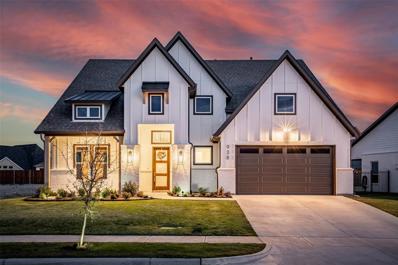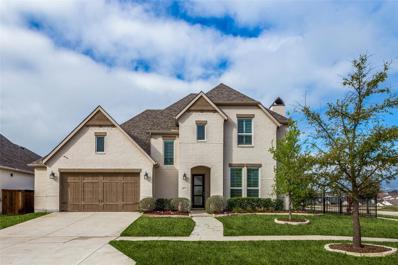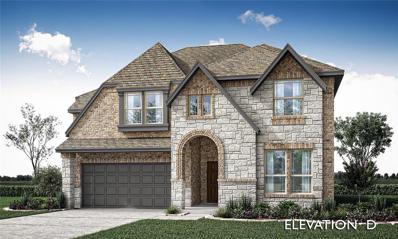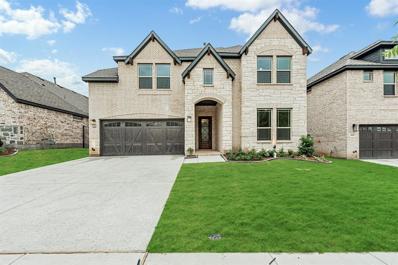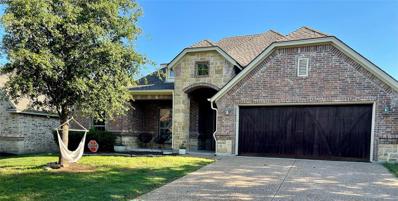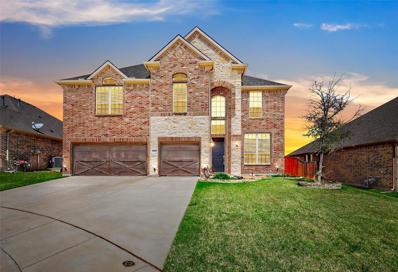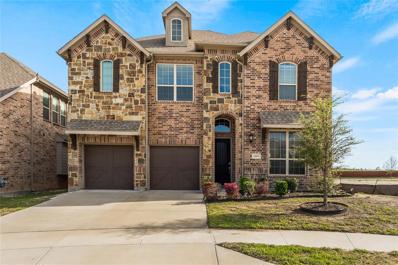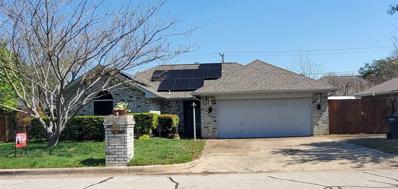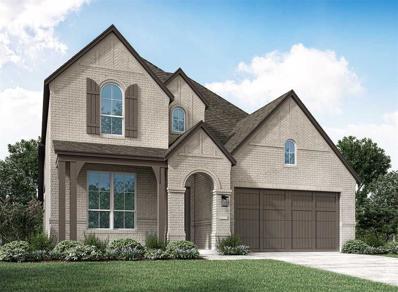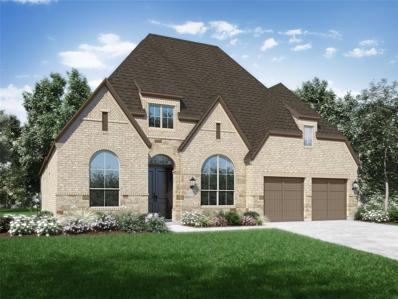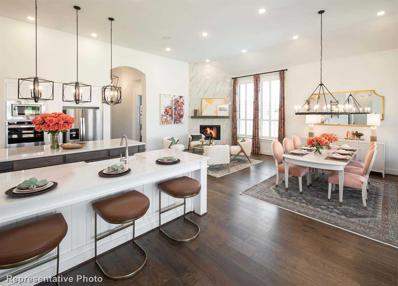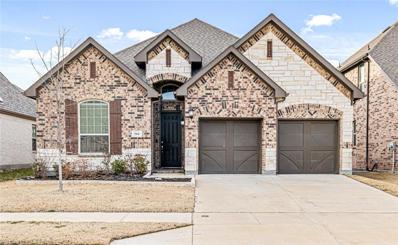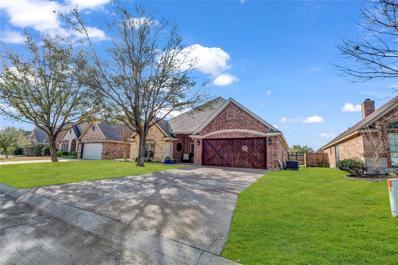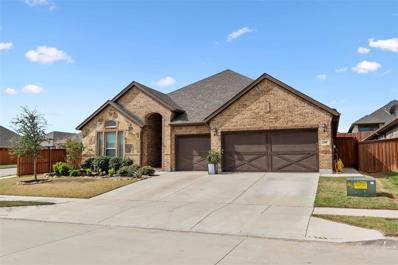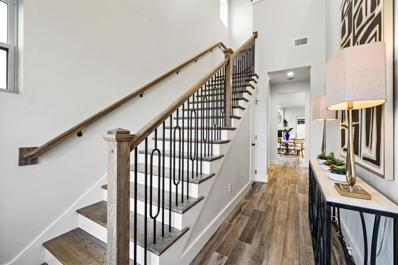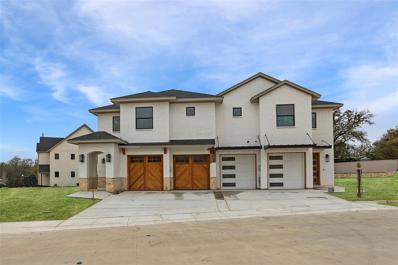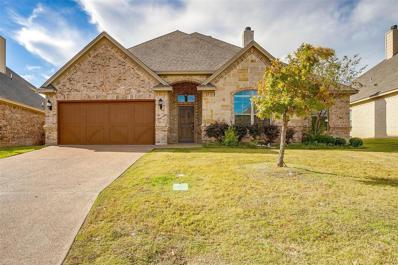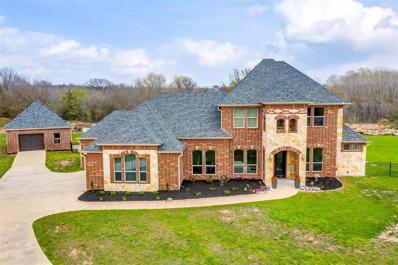Aledo TX Homes for Sale
- Type:
- Single Family
- Sq.Ft.:
- 3,221
- Status:
- Active
- Beds:
- 5
- Lot size:
- 0.15 Acres
- Year built:
- 2024
- Baths:
- 6.00
- MLS#:
- 20571174
- Subdivision:
- Walsh: Artisan Series - 50' Lots
ADDITIONAL INFORMATION
MLS# 20571174 - Built by Highland Homes - September completion! ~ This 5 bedroom 5.5 bath, entertainment room, game room, attached 2 car garage with extra space for storage stunner is a must see! The open floor plan, vaulted ceilings with stately oversized windows adjacent to the grand kitchen , with a massive island and a built in hutch is a chefs dream. Primary bedroom on the main level with an ensuite bath, a separate shower and a luxurious freestanding tub. Two secondary bedrooms with a private bath. Multiple upgrades through out include the gorgeous mahogany front door, wood flooring, impressive floor and wall tiles. This must see home faces an expansive greenbelt!!!
$799,999
14041 Rozana Street Aledo, TX 76008
- Type:
- Single Family
- Sq.Ft.:
- 3,259
- Status:
- Active
- Beds:
- 4
- Lot size:
- 0.16 Acres
- Year built:
- 2022
- Baths:
- 4.00
- MLS#:
- 20569515
- Subdivision:
- Walsh Ranch Quail Vly
ADDITIONAL INFORMATION
Like New Home without the long wait of building! This 4 bedroom 3.5 bath STUNNER is the perfect blend of luxury & style. Nicely situated in beautiful Walsh Ranch, just 15 minutes from downtown Ft Worth, the layout is perfect for both entertaining & for families. First floor includes an office, large family room, with soaring ceilings & lots of natural light, spacious kitchen is open & tons of storage & work space & dining. The Primary Suite is a must see with finishes that create a spa-like feel. Upstairs is a large bonus room, 3 bedrooms, Jack & Jill bath, & a 3rd full bath. Artificial turf in the back, covered patio, fireplace & outdoor kitchen with HOA covered front yard maintenance means more time to relax & enjoy this beautiful home! Walsh Ranch amenities, highly sought after Aledo ISD & more than $60K in upgrades added after the home was built! You donât want to miss out on this place!
Open House:
Sunday, 4/28 12:00-4:00PM
- Type:
- Single Family
- Sq.Ft.:
- 2,662
- Status:
- Active
- Beds:
- 3
- Lot size:
- 0.17 Acres
- Year built:
- 2024
- Baths:
- 3.00
- MLS#:
- 20569828
- Subdivision:
- Walsh
ADDITIONAL INFORMATION
Design excellence and attention to detail make every day amazing with this beautiful new home for sale in Walsh. The upstairs retreat and downstairs study invite your imagination to craft the perfect specialty rooms for your family. Your open floor plan provides soaring ceilings and a sunlit space ready to fulfill your lifestyle and décor dreams. Collaborate on culinary adventures in the streamlined kitchen that includes expansive countertops and a full-function island. The spacious extra bedrooms are the perfect place for personalities to grow and shine. Escape to the elegance of the Ownerâs Retreat, with its deluxe en suite bathroom and refined walk-in closet. This home has the modern beauties you are looking for complete with smart home technologies and Environments For Living® comfort guarantee. Just walking distance to all of Walsh's luxurious amenities, you can call this home yours today.
- Type:
- Single Family
- Sq.Ft.:
- 2,273
- Status:
- Active
- Beds:
- 3
- Lot size:
- 0.17 Acres
- Year built:
- 2024
- Baths:
- 2.00
- MLS#:
- 20569814
- Subdivision:
- Walsh
ADDITIONAL INFORMATION
Welcome to The Whittlock, a stunning new home plan that seamlessly blends spaciousness, contemporary style, and masterful craftsmanship for an elevated living experience. As you enter through the central rotunda, an impressive statement piece, you'll be greeted by the expansive and stylish study, setting the tone for the home's unique design. The contemporary kitchen, just around the corner, opens up to the soaring ceilings of the open-concept living area, with a kitchen island large enough to host your own cooking show. Situated on an oversized corner lot within walking distance to community amenities, this residence offers both convenience and luxury. The family room features a cozy fireplace, creating a warm and inviting atmosphere. The Ownerâs Retreat is a true sanctuary with a super shower in the luxurious en suite bathroom and a spacious walk-in closet. Step outside onto the oversized back patio, perfect for outdoor gatherings and relaxation. Build your future with confidence!
- Type:
- Single Family
- Sq.Ft.:
- 3,191
- Status:
- Active
- Beds:
- 4
- Lot size:
- 0.17 Acres
- Year built:
- 2024
- Baths:
- 4.00
- MLS#:
- 20569797
- Subdivision:
- Walsh
ADDITIONAL INFORMATION
Indulge in the lifestyle advantages of The Saratoga masterpiece home plan. Your open-concept family and dining areas provide a splendid canvas for the resident interior decorator. The gourmet kitchen features a full-function island, an oversized pantry, and a fantastic culinary atmosphere. Create a productive home office or an elegant lounge in the enclosed study, accentuated by French doors. Enjoy breathtaking sunsets and leisurely weekend afternoons from the comfort of your breezy covered patio. Your spacious Ownerâs Retreat offers a beautiful place to start and end each day, complete with a drop-in tub and a separate shower in the personal-spa bathroom, as well as a generous walk-in closet. Invent the perfect specialty room for your family in the upstairs retreat. Each of the three upstairs bedrooms provides a unique, personal space with its own walk-in closet. Embrace the cozy ambiance with a fireplace in the family room.
$1,150,000
205 Augusta Court Aledo, TX 76008
- Type:
- Single Family
- Sq.Ft.:
- 4,756
- Status:
- Active
- Beds:
- 5
- Lot size:
- 0.41 Acres
- Year built:
- 2005
- Baths:
- 4.00
- MLS#:
- 20563844
- Subdivision:
- Split Rail Estates
ADDITIONAL INFORMATION
Gorgeous 2 story home on 1st Tee box of Split Rail Golf Course in Aledo. 5 bdrm 3.5 bath home has everything you need to spread out & be comfortable! Light, bright & open 1st floor has office with beamed ceiling, formal dining, soaring ceilings, large living rm, hand scraped hardwood floors & FP with gas logs. Kit boasts granite counters, breakfast bar, large pantry, 4 gas burner cooktop, new light fixture & more! Spacious owner's retreat on 1st floor has double crown molding & Ceiling fan. Primary bath has custom closets, dual sinks with marble tops, jetted tub & separate shower. 2nd floor boasts 3 large bedrooms with walk-in closets, huge game room with wet bar & separate media room for family fun nights & entertaining. Outdoor oasis features spacious covered patio, covered custom outdoor kitchen with bar area, resort worthy sparkling diving pool with spa & a fire pit! Perfect for year round entertaining! New roof & gutters 2022. Interior paint 2022 & HVAC 2019. Come see today!
- Type:
- Single Family
- Sq.Ft.:
- 3,189
- Status:
- Active
- Beds:
- 4
- Lot size:
- 0.18 Acres
- Year built:
- 2022
- Baths:
- 3.00
- MLS#:
- 20568626
- Subdivision:
- Parks Of Aledo Bluffs
ADDITIONAL INFORMATION
Fabulous opportunity to own a brand-new, never occupied Clarity home in Aledo ISD! No expense spared by owner to make home as comfortable and turn-key from day one! New custom wooden plantation shutters on all windows. New stainless steel french door refrigerator to match builder-installed kitchen appliances. Large six burner gas cooktop. New stainless steel front load washer and dryer on pedestals in oversized laundry room. Rose gold and chrome handles and knobs on all cabinet doors and drawers. Living rooms upstairs and downstairs provide nice separation of living space for families, or couples who work from home. Upstairs bonus room could double as an office, or extra storage. Downstairs formal dining room could be converted to an office, or extra bedroom with closet. Trails of Aledo paths offer hiking, biking, and dog-walking trails just down the street! A very convenient location minutes from schools and highway. Enjoy Aledo amenities within minutes of your door!
$775,000
938 Highlands Avenue Aledo, TX 76008
Open House:
Sunday, 4/28 1:00-3:00PM
- Type:
- Single Family
- Sq.Ft.:
- 3,973
- Status:
- Active
- Beds:
- 5
- Lot size:
- 0.21 Acres
- Year built:
- 2022
- Baths:
- 4.00
- MLS#:
- 20568126
- Subdivision:
- Parks Of Aledo Bluffs
ADDITIONAL INFORMATION
Welcome to your dream home in the coveted Parks of Aledo community, The Bluffs! This gorgeous, barely lived in home shows like a model and feels like new construction, with the perks of custom additions like window treatments and appliances. Boasting 5 bedrooms, 4 full bathrooms, a dedicated office AND media room, plus a rare-find tandem 3 CAR GARAGE!! Surrounded by over 11 miles of scenic hiking and biking trails, this community has parks, playgrounds, and even a dog park. It's the perfect place for a family! You'll be wowed by the size of the primary suite and the amount of storage and closet space throughout the home. Easy access to I20 and close to the highly acclaimed Aledo ISD schools.
- Type:
- Single Family
- Sq.Ft.:
- 3,476
- Status:
- Active
- Beds:
- 4
- Lot size:
- 0.25 Acres
- Year built:
- 2019
- Baths:
- 5.00
- MLS#:
- 20557258
- Subdivision:
- Walsh Ranch Quail Vly
ADDITIONAL INFORMATION
Nestled on a corner lot with partial wrought iron and recently stained wood fencing, this stately home offers 4 bedrooms and 4.5 bathrooms. As you enter the home you will pass the study with a wall of built in bookshelves. There are 2 bedrooms on the first level with the secondary bedroom offering its own bathroom. The living area is open with an abundance of natural lighting allowing access to the covered backyard patio. The kitchen is a delight with expansive quartz countertops, double ovens with convection heating, gas cooktop and large island allowing family or guests seating. The home also features plantation shutters on the windows. Upstairs you will find a media and game room. The bedrooms have walk in closets. The roof has recently been replaced and home has solar panels. The 3 car garage is oversized with added square footage for extra storage space measuring an additional 21x5 feet and a height clearance of 8 feet. Over 100k in upgrades when first constructed.
$557,990
248 Blackbird Drive Aledo, TX 76008
- Type:
- Single Family
- Sq.Ft.:
- 2,838
- Status:
- Active
- Beds:
- 4
- Lot size:
- 0.2 Acres
- Year built:
- 2024
- Baths:
- 4.00
- MLS#:
- 20567729
- Subdivision:
- The Lakes At Parks Of Aledo
ADDITIONAL INFORMATION
Available June 2024, the awe-inspiring Violet IV design from Bloomfield boasts an array of enhancements that elevate its appeal. Experience the elegance of Wood Tile floors throughout the lower level, while the Study off the entry offers a tranquil haven for remote work or creative pursuits. At the heart of the home, the Family Room boasts a captivating wood-burning Stone-to-Ceiling fireplace, while the laundry area seamlessly integrates a Mud Space for added convenience. Signature Series Kitchen is a culinary delight, complete with a walk-in pantry, built-in SS appliances, Quartz counters, and painted cabinets. Retreat to the first-floor Primary Suite, where a lavish bath awaits with both a tub and separate shower, along with a generously-sized walk-in closet. Upstairs, discover 3 bdrms, including 1 with a private attached bath. Notable features include window treatments, a deep garage with a cedar door, an inviting 8' front door, and much more. Visit Bloomfield in Aledo today!
$559,990
109 Kingfisher Lane Aledo, TX 76008
- Type:
- Single Family
- Sq.Ft.:
- 2,845
- Status:
- Active
- Beds:
- 4
- Lot size:
- 0.15 Acres
- Year built:
- 2024
- Baths:
- 4.00
- MLS#:
- 20567693
- Subdivision:
- The Lakes At Parks Of Aledo
ADDITIONAL INFORMATION
NEW! NEVER LIVED IN. Breathtaking Violet IV plan from Bloomfield offers beauty & design throughout by showcasing the upgrades including stunning Wood Tile floors in downstairs common areas! Study sits off the entry & is perfect for work at home days. The laundry includes a Mud Space & the Family Room has wood burning Stone-to-Ceiling fireplace and a vaulted ceiling. An inviting covered patio sits on back of home. Lovely Signature Series Kitchen has walk-in pantry & nice touches such as built-in SS appliances, Quartz counters, and a painted cabinets. First-floor Primary Suite has a luxury bath with both a tub & separate shower, as well as a spacious walk-in closet. 3 more bedrooms upstairs, including one with a private attached bath and one with nearby bath access. Elevation is a combination of Stone & Brick, creating lovely curb appeal! Other notable features include window treatments, deep garage with cedar door, 8' front door, and more. Visit Bloomfield in Aledo today to learn more!
- Type:
- Single Family
- Sq.Ft.:
- 2,121
- Status:
- Active
- Beds:
- 4
- Lot size:
- 0.14 Acres
- Year built:
- 2011
- Baths:
- 2.00
- MLS#:
- 20564989
- Subdivision:
- Willow Park Village
ADDITIONAL INFORMATION
Great Location!! Great Floorplan!! Come see this cute home tucked in the Aledo ISD award winning school district. You'll find easy access to the freeway, the schools, the grocery and medical facilities. It truly is a great location. The Open floorpan makes for easy living and the office which can serve as a fourth bedroom is a great flex space. There is so much storage in the pantry which is situated next to the utility room and kitchen, all three being close together is convenient. This split bedroom floorpan is so functional and lives large. Come tour this home and pay attention to the up to date lighting and open floor plan. This smart investment in Aledo ISD is a great price point and roomy floor plan with 4 bedrooms, 2 baths and boasting 2121 sq. ft.; don't miss seeing this beauty.
- Type:
- Single Family
- Sq.Ft.:
- 3,535
- Status:
- Active
- Beds:
- 5
- Lot size:
- 0.21 Acres
- Year built:
- 2017
- Baths:
- 4.00
- MLS#:
- 20564679
- Subdivision:
- Morningstar
ADDITIONAL INFORMATION
Gorgeous 5 bedroom, 3.5 bath Morningstar home on cul de sac offering various amenities including walking trails, community center, stocked pools, and a secure dog park.Inside,the beautiful architecture and upgraded finishes are sure to impress.The kitchen itself is a chef's dream, featuring numerous oversized cabinets, granite countertops and an extra-large island.Living room is both cozy and bright, complete with a fireplace, soaring ceilings and large windows.The captivating winding staircase also adds a touch of elegance to the space.The primary room is a retreat of its own, offering a bath with a large soaking tub and a spacious walk-in closet. Upstairs, you'll find a versatile game room and a media room designed with entertainment in mind, featuring a raised floor for an optimal cinematic experience. Outside, newly stained fence, extended patio, and pergola showcases a meticulously maintained green space, perfect for outdoor activities. New roof and gutters for your peace of mind.
$485,000
14957 Gentry Drive Aledo, TX 76008
Open House:
Sunday, 4/28 1:00-4:00PM
- Type:
- Single Family
- Sq.Ft.:
- 3,169
- Status:
- Active
- Beds:
- 4
- Lot size:
- 0.12 Acres
- Year built:
- 2017
- Baths:
- 4.00
- MLS#:
- 20564736
- Subdivision:
- Morningstar
ADDITIONAL INFORMATION
Welcome to your dream home nestled in the heart of a vibrant neighborhood! Picture a perfect family home with 4 BR and 3.5 BAs. Downstairs, the main bedroom has hardwood floors and luxurious crown molding. The ceilings are 10' throughout the bottom floor with 8' doors, and 9' ceilings upstairs, making everything feel spacious and grand. As you enter the living room, notice the staircase with an iron baluster and stained handrail where there are 3 BR, 2 BA, and a flex space, perfect for family or guests. The kitchen has 42' cabinets with soft close doors and drawers and butler's pantry for additional storage. With a tankless water heater and meticulous attention to detail evident throughout, this home offers the perfect blend of luxury, comfort, and convenience. There is a pergola in the back to enjoy watching the sunset or dining outside, along with all the Morningstar amenities - pool, clubhouse, lakes, jogging and bike trails, playgrounds and more. Pool table is negotiable.
- Type:
- Single Family
- Sq.Ft.:
- 1,772
- Status:
- Active
- Beds:
- 3
- Lot size:
- 0.17 Acres
- Year built:
- 1996
- Baths:
- 2.00
- MLS#:
- 20563654
- Subdivision:
- Marys Creek Estates Sub
ADDITIONAL INFORMATION
Beautiful 3 bedroom, 2 bathrooms and a cozy open concept living, dining and kitchen. Recently updated with solar panels which are paid for in full. Brand new Dishwasher, stove and garbage disposal. Gorgeous new wood flooring in main area with carpeted bedrooms and tile bathrooms. All 3 bedrooms have a walk-in closet, so plenty of space. Large back yard with covered patio and a large storage shed. Extra parking inside the fence for a custom car or boat. The home is near Lost Creek Golf Club. Information deemed reliable but not guaranteed. Buyers and buyer's agent to verify all MLS information.
$721,317
14425 Pasco Place Aledo, TX 76008
- Type:
- Single Family
- Sq.Ft.:
- 3,251
- Status:
- Active
- Beds:
- 5
- Lot size:
- 0.15 Acres
- Year built:
- 2024
- Baths:
- 4.00
- MLS#:
- 20565126
- Subdivision:
- Walsh: Artisan Series - 50' Lots
ADDITIONAL INFORMATION
MLS# 20565126 - Built by Highland Homes - September completion! ~ Warm and welcoming is what this home radiates! This spacious home boasts 19.5 foot ceilings in the living room with large windows radiating natural light through out. Enjoy time with family and friends in this open concept floor plan making everyone feel connected. A few of the upgrades to this expansive 5 bedroom, 4 bath, study, entertainment room, loft, 2 car garage include, inviting floor to ceiling brick fireplace, stunning quartz countertops, beautiful wood flooring, and spectacular floor and wall tiles making this a must have home!
$770,847
2208 Sandlin Drive Aledo, TX 76008
- Type:
- Single Family
- Sq.Ft.:
- 3,009
- Status:
- Active
- Beds:
- 4
- Lot size:
- 0.18 Acres
- Year built:
- 2024
- Baths:
- 4.00
- MLS#:
- 20564893
- Subdivision:
- Walsh
ADDITIONAL INFORMATION
MLS# 20564893 - Built by Highland Homes - September completion! ~ Open concept living at its BEST! This home has all the bells and whistles, from the spacious kitchen boasting an extravagant island and fantastic hutch with quartz countertops to the stately stone fireplace in the lavish living room with 13 foot ceilings. Just a few of the upgrades to this breathtaking 4 bed room, 3.5 bath, study, entertainment room, and 3 car garage home are - beautiful hard wood flooring, expansive over sized primary bedroom, fabulous farm house sink, and stunning floor and wall tiles. This gorgeous home has it ALL!
- Type:
- Single Family
- Sq.Ft.:
- 3,050
- Status:
- Active
- Beds:
- 4
- Lot size:
- 0.17 Acres
- Year built:
- 2024
- Baths:
- 5.00
- MLS#:
- 20564729
- Subdivision:
- Walsh
ADDITIONAL INFORMATION
MLS# 20564729 - Built by Highland Homes - August completion! ~ This gorgeous home backing up to a green belt features an open concept floor plan with 13 foot ceilings and is an absolute must see! It boasts a spacious living room perfect for gatherings yet cozy enough for everyday life. The magnificent kitchen comes with two islands, double ovens, gas cooktop, luxurious quartz countertops, and cabinets galore. Just a few of the upgrades include wood flooring, floor to ceiling stunning tile fireplace, freestanding tub in the primary bath. With 4 bed rooms, 4.5 baths, 3 car garage, entertainment room, study, and a keeping room, this home meets all your needs.
$445,000
504 Ardath Drive Aledo, TX 76008
Open House:
Sunday, 4/28 1:00-6:00PM
- Type:
- Single Family
- Sq.Ft.:
- 2,214
- Status:
- Active
- Beds:
- 3
- Lot size:
- 0.08 Acres
- Year built:
- 2020
- Baths:
- 2.00
- MLS#:
- 20563615
- Subdivision:
- Morningstar
ADDITIONAL INFORMATION
BUYER CONCESSION FOR RATE BUY DOWN OR CLOSING COST, $10,000! Introducing this exquisite single-story Rendition Home residence, boasting an array of desirable features sure to captivate discerning homebuyers. Step inside to discover elegant wood flooring seamlessly adorning the entirety of the home, complemented by sleek ceramic tile in both the bathrooms and utility area.The heart of the home unveils a culinary haven, complete with luxurious granite countertops, a gourmet kitchen featuring double ovens, and a gas cooktop. Cozy evenings await by the direct vent fireplace in the family room, while the primary bathroom indulges with a beautifully tiled shower floor. Ideal for remote work or relaxation, a spacious study awaits on the main level. Outside, an extended covered patio beckons for al fresco gatherings, equipped with a convenient gas drop for outdoor cooking.
- Type:
- Single Family
- Sq.Ft.:
- 1,951
- Status:
- Active
- Beds:
- 4
- Lot size:
- 0.14 Acres
- Year built:
- 2007
- Baths:
- 2.00
- MLS#:
- 20563588
- Subdivision:
- Willow Park Village
ADDITIONAL INFORMATION
Beautiful home in Aledo ISD! This home has been very well maintained and updated to welcome its new family home! Lots of storage with built-ins through out! Open Kliving, kitchen, and dining area that welcomes entertaining! Split floor plan! Master bath has been recently remodeled. Great fence backyard with a covered patio and a great playhouse for the kids! There is nothing missing on this home, ready for the next to call it home! Buyer to verify all information
$529,900
201 Welch Folly Lane Aledo, TX 76008
- Type:
- Single Family
- Sq.Ft.:
- 2,957
- Status:
- Active
- Beds:
- 4
- Lot size:
- 0.22 Acres
- Year built:
- 2017
- Baths:
- 4.00
- MLS#:
- 20560524
- Subdivision:
- Morningstar
ADDITIONAL INFORMATION
Awesome Single Level Home with Amazing Comfort in 4 Bed, 3.5 Bath, and Privacy in a 2nd Primary Suite That Gives you Options!! Suite has Kitchen, Living Open Area, Own Washer and Dryer and Spacious Bedroom with Ensuite! Also has Private Side Entrance. Landscaped, Irrigated Corner Lot offers Generous Space Outside Also! Main Home Living Area has 3 Bedrooms, 2.5 Baths, Open Kitchen Living with Gas Cooktop and Granite Counters with Island including Breakfast Bar! Spacious 3 Car Garage, Covered Back Patio to Relax on, and Morningstar Amenities including 2 Pools, Playground, Dog Park, Lake, Community Center! This Home Gives you Options to Host Have Space and Privacy! Come and Dream about How this Unique Plan Can Bring Flexibility to Your Home Strategies!
$535,000
109 Maddox Aledo, TX 76008
Open House:
Saturday, 5/4 10:00-2:00PM
- Type:
- Townhouse
- Sq.Ft.:
- 2,534
- Status:
- Active
- Beds:
- 3
- Lot size:
- 0.12 Acres
- Year built:
- 2021
- Baths:
- 4.00
- MLS#:
- 20562467
- Subdivision:
- The Villas Downtown
ADDITIONAL INFORMATION
Quaint Townhome for Sale in the Heart of Downtown Aledo with close proximity and walking distance to elementary school, restaurants, coffee shop, postoffice and Aledo's Veterans' Park.This floor plan offers an open concept with the Primary Suite on the first floor. Natural sunlight highlights the living area and kitchen through modern windows and doors. Kitchen features include an oversized kitchen island, gas range, walk in pantry and ample cabinet space. Mud area opens on to the utility room. Flex room would be ideal for an office or workout room and is located close to the garage entry. On Trend Designer Selections are sure to impress.
$565,000
177 Hulen Circle Aledo, TX 76008
Open House:
Saturday, 5/4 10:00-2:00PM
- Type:
- Townhouse
- Sq.Ft.:
- 2,938
- Status:
- Active
- Beds:
- 4
- Lot size:
- 0.15 Acres
- Year built:
- 2023
- Baths:
- 4.00
- MLS#:
- 20562431
- Subdivision:
- The Villas Downtown
ADDITIONAL INFORMATION
Meet The Austin Floor Plan. This townhome offers more square footage for additional living space. Enjoy wood tile downstairs throughout. Entertain friends or host family gatherings around this large kitchen island with sink, custom cabinets with on trend cabinet hardware and built in stainless appliances. Designer light fixtures selections and decorative tile offer the feel of modern luxury while enjoying the slower lifestyle pace of a small town. The Villas Downtown Neighborhood is in the Heart of Downtown Aledo with close proximity and walking distance to restaurants, post office, bank, daycares, Aledo ISD Pre-K, as well as Aledo Middle School and Vandagriff Elementary school. Walk to nearby coffe shop and parks. This Townhome is complete and ready for move in!
- Type:
- Single Family
- Sq.Ft.:
- 2,130
- Status:
- Active
- Beds:
- 3
- Lot size:
- 0.15 Acres
- Year built:
- 2014
- Baths:
- 3.00
- MLS#:
- 20560256
- Subdivision:
- Willow Park Village
ADDITIONAL INFORMATION
Darling 3 bedroom home in Aledo ISD! Gorgeous hardwood floors span throughout entertaining spaces downstairs and flows incredibly well into your luxury kitchen complete with granite countertops! Game room or bonus living room located upstairs. Youâll love the how this house and neighborhood truly feel like home!
- Type:
- Single Family
- Sq.Ft.:
- 3,560
- Status:
- Active
- Beds:
- 4
- Lot size:
- 1.13 Acres
- Year built:
- 2015
- Baths:
- 4.00
- MLS#:
- 20537279
- Subdivision:
- The Lakes Of Aledo
ADDITIONAL INFORMATION
Sophisticated style & beautifully proportioned rooms fill this 4BR 3.5BA home in Lakes of Aledo! Exceptional curb appeal leads to grand entry flanked by private office,formal dining & arched openings.Entertain with ease in fabulous kitchen w oversize island, gas range,double ovens & large pantry that opens to spacious living room w wood floors,tray ceiling & handsome stone fireplace.Downstairs guest suite w private bath is split from stunning primary suite w luxurious bath-free standing tub,walk in shower,dual vanities,2 closets & exterior door to the enclosed patio-ideal for entertaining & relaxing year round! UPSTAIRS-2 Bedrooms each w their own vanity & adjoining bath, flex space w sink-think wet bar, game room or gym. Enjoy wildlife & nature from the large balcony overlooking the expansive backyard. Large laundry room w sink & space for fridge, half bath & TONS OF STORAGE! Car enthusiasts & hobbyists will love the 4 garages! Single garage is oversize,has epoxy floor, & AC!

The data relating to real estate for sale on this web site comes in part from the Broker Reciprocity Program of the NTREIS Multiple Listing Service. Real estate listings held by brokerage firms other than this broker are marked with the Broker Reciprocity logo and detailed information about them includes the name of the listing brokers. ©2024 North Texas Real Estate Information Systems
Aledo Real Estate
The median home value in Aledo, TX is $213,400. This is lower than the county median home value of $279,100. The national median home value is $219,700. The average price of homes sold in Aledo, TX is $213,400. Approximately 74.04% of Aledo homes are owned, compared to 18.26% rented, while 7.7% are vacant. Aledo real estate listings include condos, townhomes, and single family homes for sale. Commercial properties are also available. If you see a property you’re interested in, contact a Aledo real estate agent to arrange a tour today!
Aledo, Texas 76008 has a population of 3,454. Aledo 76008 is more family-centric than the surrounding county with 44.59% of the households containing married families with children. The county average for households married with children is 35.49%.
The median household income in Aledo, Texas 76008 is $102,917. The median household income for the surrounding county is $70,608 compared to the national median of $57,652. The median age of people living in Aledo 76008 is 35.5 years.
Aledo Weather
The average high temperature in July is 93.2 degrees, with an average low temperature in January of 30.1 degrees. The average rainfall is approximately 35.9 inches per year, with 0.6 inches of snow per year.
