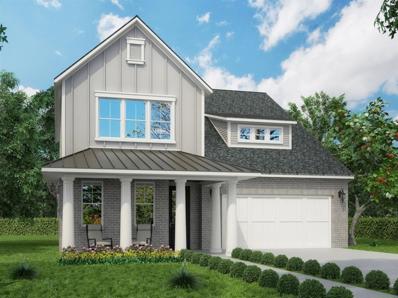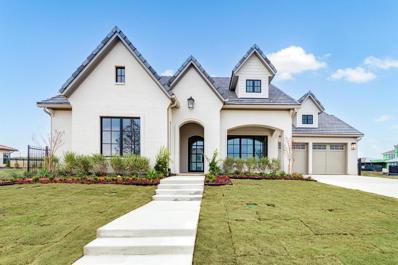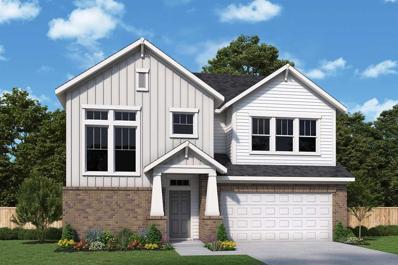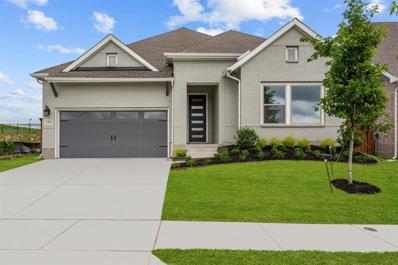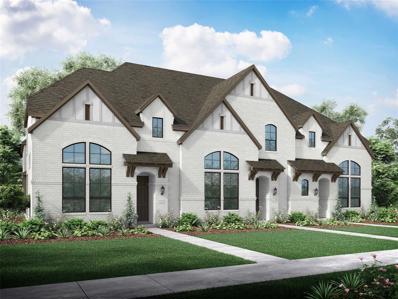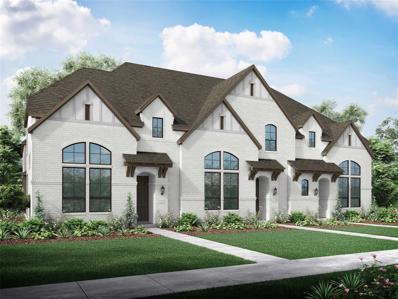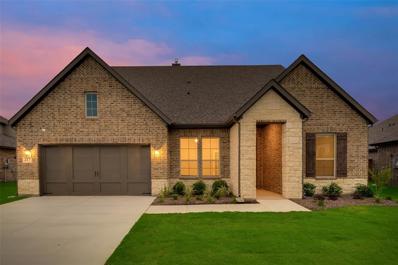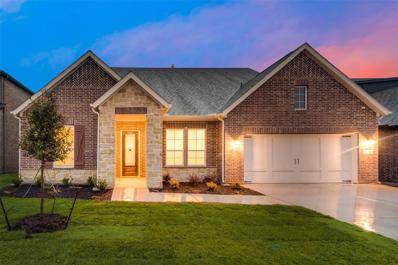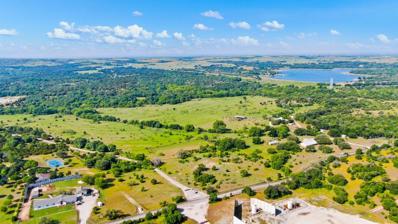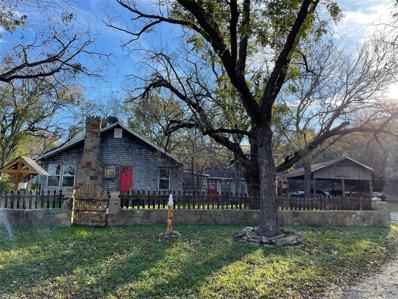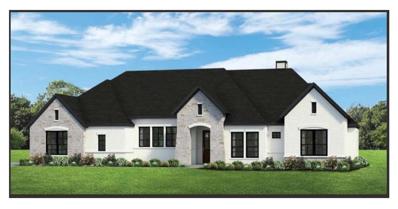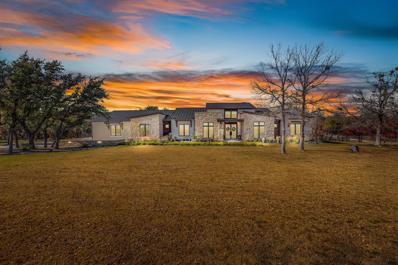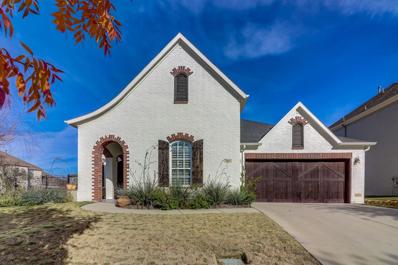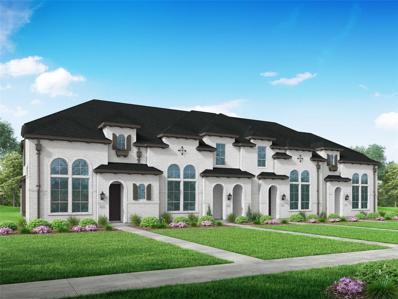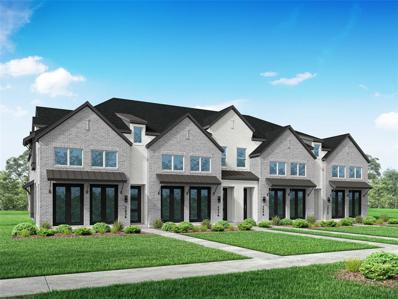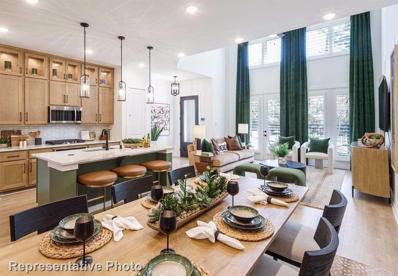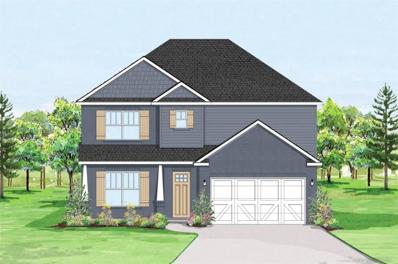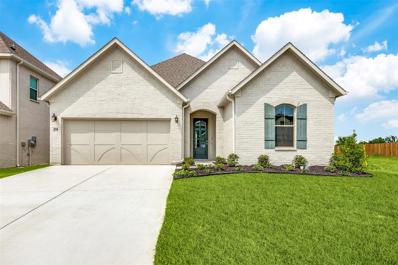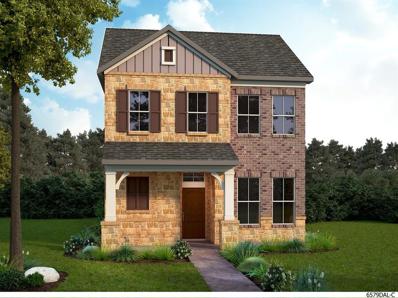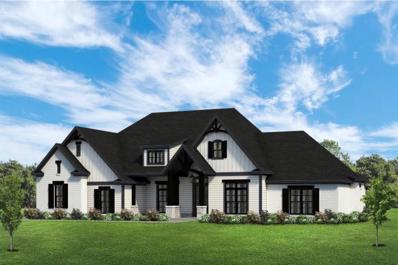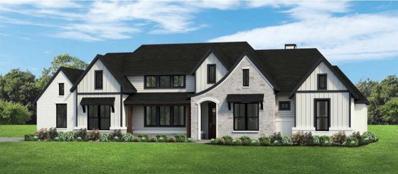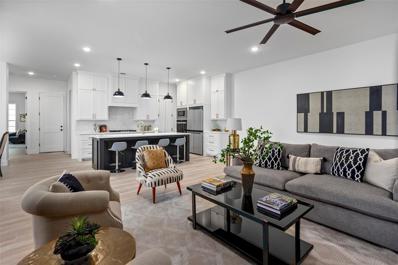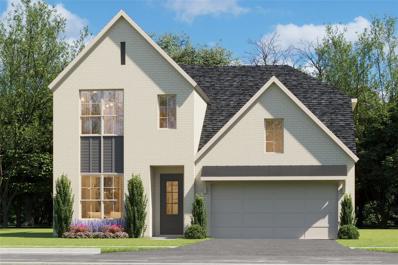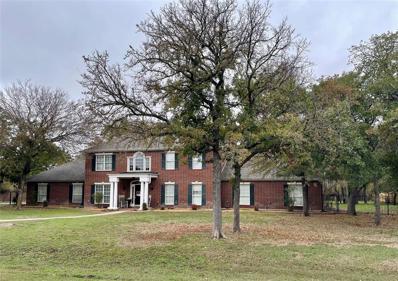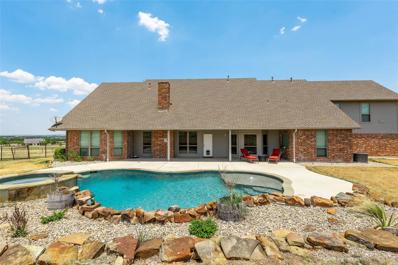Aledo TX Homes for Sale
$612,661
625 Hummingbird Aledo, TX 76008
- Type:
- Single Family
- Sq.Ft.:
- 3,249
- Status:
- Active
- Beds:
- 4
- Lot size:
- 0.19 Acres
- Year built:
- 2024
- Baths:
- 4.00
- MLS#:
- 20502661
- Subdivision:
- The Parks Of Aledo Lakes
ADDITIONAL INFORMATION
Village Homes is proud to present this modern farmhouse being built in The Lakes at Parks of Aledo. Incentives available!! Offering four bedrooms, three full baths, powder bath, open concept living area with many widows for natural lighting, and gorgeous kitchen open to dining and living make this one an entertainer's dream. Custom cabinetry, extra storage throughout the home, and a gracious outdoor living space are some of the unique features. Abundant natural light, huge upstairs game room or second living adjacent to two bedrooms and a third guest suite with its own bath plus a loft space for study or exercise...so many options in this versatile plan. Downstairs, a flex space for use as dining, office, play, or whatever you need that insures accommodations for all. Amenities include parks, playgrounds, community garden, lakes, walking trails, and an award winning bike trail. The location affords privacy and tranquility in a coveted neighborhood and fantastic Aledo ISD schools.
$1,219,000
212 Lantern Ridge Drive Aledo, TX 76008
- Type:
- Single Family
- Sq.Ft.:
- 3,316
- Status:
- Active
- Beds:
- 3
- Lot size:
- 0.46 Acres
- Baths:
- 4.00
- MLS#:
- 20502098
- Subdivision:
- Rio Vista Add
ADDITIONAL INFORMATION
NEW CONSTRUCTION by M the Builders! Custom built and fabulously designed spec available. The kitchen is open to a spacious Family room which has a 16' sliding glass door access to outdoor living with outdoor fireplace...laid out perfect for entertaining or homework with kids. The front study closes off for privacy when working from home, making the perfect Zoom rm or formal dining. See floorplan attached to listing docs. Gated, Aledo ISD, no city taxes! Located in Parker County 20 miles west of downtown Fort Worth. Additional community amenities include resort style swimming pool, Club House, fitness center & Pilates studio, tennis & pickleball & basketball courts, golf club, recreational lake & fishing holes, hiking & biking trails.
- Type:
- Single Family
- Sq.Ft.:
- 1,976
- Status:
- Active
- Beds:
- 3
- Lot size:
- 0.17 Acres
- Year built:
- 2024
- Baths:
- 3.00
- MLS#:
- 20501909
- Subdivision:
- Walsh
ADDITIONAL INFORMATION
The Herald combines elegance, comfort, and top-quality craftsmanship in an innovative new home plan. Birthday cakes, pristine dinners, and shared memories of holiday meal prep all begin in the contemporary kitchen nestled at the heart of this home. Sunlight shines on the open-concept family and dining space, where you can showcase your personal style. Retire to the quiet Ownerâs Retreat, where an en suite bathroom and large walk-in closet makes it easy to pamper yourself at the end of a hard day. Conversations with loved ones and quiet evenings to yourself are equally serene in the shade of your covered porch or next to your cozy gas fireplace. Our expert EnergySaver⢠building techniques make it easy to love each day in this wonderful new home plan.
- Type:
- Single Family
- Sq.Ft.:
- 2,208
- Status:
- Active
- Beds:
- 3
- Lot size:
- 0.17 Acres
- Year built:
- 2024
- Baths:
- 2.00
- MLS#:
- 20501888
- Subdivision:
- Walsh
ADDITIONAL INFORMATION
Highly sought after 1-story on a 50 foot homesite makes this home a must see! The Whittlock is perfect for gatherings with the expansive open space in the Kitchen, Dining, Family Room, and Study. The kitchen provides an abundance of space for storage and prepping, and the large island makes entertaining a breeze. The fireplace in the Family Room creates a nice ambiance. This professionally designed home features a beautiful rotunda as you enter the home, with elegant finishes like upgraded black fixtures. The large soaking tub and separate shower in the Owners Bath creates a spa-like feel. Start planning your housewarming party!
$451,967
14424 Walsh Avenue Aledo, TX 76008
- Type:
- Townhouse
- Sq.Ft.:
- 1,812
- Status:
- Active
- Beds:
- 3
- Lot size:
- 0.1 Acres
- Year built:
- 2023
- Baths:
- 3.00
- MLS#:
- 20501310
- Subdivision:
- Walsh: Townhomes
ADDITIONAL INFORMATION
MLS# 20501310 - Built by Highland Homes - August completion! ~ Amazing end unit on Walsh Avenue ready for buyers to pick out design options throughout! Primary Bedroom and Bath with freestanding tub are downstairs while two bedrooms and full bathroom and loft at upstairs!
$453,777
14428 Walsh Avenue Aledo, TX 76008
- Type:
- Townhouse
- Sq.Ft.:
- 1,812
- Status:
- Active
- Beds:
- 3
- Lot size:
- 0.1 Acres
- Year built:
- 2023
- Baths:
- 3.00
- MLS#:
- 20501279
- Subdivision:
- Walsh: Townhomes
ADDITIONAL INFORMATION
MLS# 20501279 - Built by Highland Homes - August completion! ~ Amazing end unit on Walsh Avenue with Master Bedroom down and two bedrooms and a bath upstairs with a loft! Design has not been picked yet for this unit so buyer can still customize their selections. Separate shower and freestanding tub are in the Primary Bedroom for a spa feeling!
- Type:
- Single Family
- Sq.Ft.:
- 3,130
- Status:
- Active
- Beds:
- 5
- Lot size:
- 0.24 Acres
- Year built:
- 2022
- Baths:
- 4.00
- MLS#:
- 20496983
- Subdivision:
- Morningstar
ADDITIONAL INFORMATION
As you enter into the first floor of the home, the foyer leads you past a bedroom and bathroom on one side and a flex room on the other before opening up into the kitchen, dining room and family room. This open-concept home gives you plenty of reasons to host dinner parties or holiday events for your friends and family with a spacious dining room, oversized island within the kitchen and a charming fireplace to gather around at the end of the night. The ownerâs suite is situated just off of the family room and overlooks the pristine backyard scene. With the ownerâs bathroom featuring a standing bathtub, separate walk-in shower, a double vanity and an incredible walk-in closetâitâs as if you have your own private spa in the comfort of your own home. Moving upstairs, the room opens up into an ideal loft areaâgiving you the option of creating a second living room for your home.
$596,475
15132 Devonne Drive Aledo, TX 76008
- Type:
- Single Family
- Sq.Ft.:
- 3,130
- Status:
- Active
- Beds:
- 5
- Lot size:
- 0.17 Acres
- Year built:
- 2022
- Baths:
- 4.00
- MLS#:
- 20496976
- Subdivision:
- Morningstar
ADDITIONAL INFORMATION
As you enter into the first floor of the home, the foyer leads you past a bedroom and bathroom on one side and a flex room on the other before opening up into the kitchen, dining room and family room. This open-concept home gives you plenty of reasons to host dinner parties or holiday events for your friends and family with a spacious dining room, oversized island within the kitchen and a charming fireplace to gather around at the end of the night. The ownerâs suite is situated just off of the family room and overlooks the pristine backyard scene. With the ownerâs bathroom featuring a standing bathtub, separate walk-in shower, a double vanity and an incredible walk-in closetâitâs as if you have your own private spa in the comfort of your own home. Moving upstairs, the room opens up into an ideal loft areaâgiving you the option of creating a second living room for your home.
$13,863,600
4823 Airport Road Aledo, TX 76008
- Type:
- Other
- Sq.Ft.:
- 2,045
- Status:
- Active
- Beds:
- 3
- Lot size:
- 277.27 Acres
- Year built:
- 1996
- Baths:
- 2.00
- MLS#:
- 20324145
- Subdivision:
- None
ADDITIONAL INFORMATION
Incredible opportunity to own one of the last remaining large tracts in this excellent location. And talk about location, this one is very hard to beat. Located half between Aledo and Weatherford, on Airport Road, with easy access to I-20, this place is in a highly sought after part of Parker County. Rolling terrain with incredible views, tons of mature hardwoods and huge development potential. There is also a very well-appointed stone farmhouse, and multiple barns giving this a fabulous opportunity to continue as a legacy ranch.
- Type:
- Single Family
- Sq.Ft.:
- 1,590
- Status:
- Active
- Beds:
- 4
- Lot size:
- 3.72 Acres
- Year built:
- 1942
- Baths:
- 2.00
- MLS#:
- 20494442
- Subdivision:
- Turner & Adaline S Worrall
ADDITIONAL INFORMATION
A one of a kind craftsman style home rich in character, surrounded by wooded acres in the sought after Aledo ISD. This home has a custom built gazebo with deck and patio. An oversized fenced garden space and a fenced corral with barn, a 220 ft well, and an 800 sq foot workshop with several storage buildings; all designed with cedar and rock. Enjoy living in a beautiful country setting, with easy access to the interstate. Property is ag exempt!
$844,990
329 Mescalero Aledo, TX 76008
- Type:
- Single Family
- Sq.Ft.:
- 3,501
- Status:
- Active
- Beds:
- 4
- Lot size:
- 1.09 Acres
- Year built:
- 2023
- Baths:
- 4.00
- MLS#:
- 20490934
- Subdivision:
- Aledo Heights
ADDITIONAL INFORMATION
Elmwood Custom Homes outdid themselves on this one!! Located off FM-5 in the beautiful new neighborhood of Aledo Heights, The Avery floorplan features all of the things that you are looking for in your next home...split bedrooms, open concept to the max, huge windows, custom accent walls and ceilings, SO.MUCH.STORAGE, walk-in closets throughout, 3 car garage with circle driveway, BONUS ROOM UPSTAIRS, and beautiful custom finishes throughout! Well water. AT&T fiber optics. Award winning Aledo ISD and Stuard Elementary. Estimated completion - January 2024!
$1,899,000
2012 Rancho Ladera Road Aledo, TX 76008
- Type:
- Single Family
- Sq.Ft.:
- 4,560
- Status:
- Active
- Beds:
- 4
- Lot size:
- 2 Acres
- Year built:
- 2021
- Baths:
- 5.00
- MLS#:
- 20481747
- Subdivision:
- Aledo Ranch Add Pc
ADDITIONAL INFORMATION
This modern Texas Hill Country-style home combines indoor and outdoor living in Rancho Laderaâs secure, gated community. Set on over two acres, this home exudes sleek design, luxury finishes and scenic views. The large living area has beautiful wood floors and striking fireplace. The kitchen boasts top-tier appliances, built in fridge, spacious island, and a walk-thru butlerâs pantry with ample room for prep. The primary suite has ample light, a large ensuite with custom tile, dual vanities and closets and huge shower. Two other bedrooms each have their own ensuite baths. Near the main living area is a stately home study with built ins. The secondary living room has high ceilings, a wet bar with ice maker and powder room. Outside a covered patio and built in grill extends the living space and makes for ease of entertaining. There is a 3-car garage and room for extra parking.
$625,000
317 Parkview Drive Aledo, TX 76008
- Type:
- Single Family
- Sq.Ft.:
- 2,668
- Status:
- Active
- Beds:
- 4
- Lot size:
- 0.24 Acres
- Year built:
- 2015
- Baths:
- 3.00
- MLS#:
- 20492957
- Subdivision:
- Parks Of Aledo Ph
ADDITIONAL INFORMATION
BEAUTIFUL CORNER LOT in the coveted Parks of Aledo neighborhood. This home is immaculate- has been cared for- and it shows. Open floorplan is perfect for entertaining and includes two living areas, gas fireplace and a gourmet kitchen with gas range and cooktop. Located on an oversized lot, this home has a privacy fence and patio spaces in the front and back. Enjoy working from home in the large office or use as 4th bedroom, media room or playroom. Oversized laundry room has sink, cabinets and extra space for drying table. The 3-car garage is tandem and offers plenty of room for vehicles or storage and includes a work shop area. Bonus feature - tankless water heater! The neighborhood boasts walking, jogging and bike trails along with parks and green space.
$451,353
14512 Walsh Avenue Aledo, TX 76008
- Type:
- Townhouse
- Sq.Ft.:
- 2,152
- Status:
- Active
- Beds:
- 3
- Year built:
- 2023
- Baths:
- 3.00
- MLS#:
- 20487861
- Subdivision:
- Walsh: Townhomes
ADDITIONAL INFORMATION
MLS# 20487861 - Built by Highland Homes - September completion! ~ Gorgeous 3-bedroom townhome with loft. Two and a half baths and an open kitchen with island. This home has soaring ceilings in the family room!
$452,494
13817 Makers Way Aledo, TX 76008
- Type:
- Townhouse
- Sq.Ft.:
- 1,830
- Status:
- Active
- Beds:
- 3
- Lot size:
- 0.1 Acres
- Year built:
- 2023
- Baths:
- 3.00
- MLS#:
- 20487852
- Subdivision:
- Walsh Townhomes: The Patios
ADDITIONAL INFORMATION
MLS# 20487852 - Built by Highland Homes - June completion! ~ Gorgeous 3-bedroom townhome with loft. Two and a half baths and an open kitchen with island. This home has soaring ceilings in the family room and a lovely front patio off of the family room.
$449,661
13820 Makers Way Aledo, TX 76008
- Type:
- Townhouse
- Sq.Ft.:
- 1,830
- Status:
- Active
- Beds:
- 3
- Year built:
- 2023
- Baths:
- 3.00
- MLS#:
- 20487843
- Subdivision:
- Walsh Townhomes: The Patios
ADDITIONAL INFORMATION
MLS# 20487843 - Built by Highland Homes - June completion! ~ Gorgeous 3-bedroom townhome with loft. Two and a half baths and an open kitchen with island. This home has soaring ceilings in the family room and a lovely front patio off of the family room.
$659,000
415 Wingtail Aledo, TX 76008
- Type:
- Single Family
- Sq.Ft.:
- 2,897
- Status:
- Active
- Beds:
- 4
- Lot size:
- 0.15 Acres
- Year built:
- 2024
- Baths:
- 3.00
- MLS#:
- 20485991
- Subdivision:
- Parks Of Aledo Lakes
ADDITIONAL INFORMATION
NEW Clarity Home close to 12 acres of manicured park space and 11 miles of hiking and biking trails located in Parks of Aledo. Featuring nail down hardwood flooring. Signature brick archway, gas fireplace and range, Ecobee 4 Smart thermostat and 2 USB plugs. Designer urban luxury features including dream kitchen with an expansive eat-in island, designer lighting, full landscaping package with irrigation and much more.
- Type:
- Single Family
- Sq.Ft.:
- 1,927
- Status:
- Active
- Beds:
- 3
- Lot size:
- 0.16 Acres
- Year built:
- 2023
- Baths:
- 2.00
- MLS#:
- 20485936
- Subdivision:
- Parks Of Aledo Bluffs
ADDITIONAL INFORMATION
NEW Clarity Home close to 12 acres of manicured park space and 11 miles of hiking and biking trails located in Parks of Aledo. Featuring wood like vinyl floors throughout. Signature brick archway, gas fireplace and range, Ecobee 4 Smart thermostat and 2 USB plugs. Designer urban luxury features including dream kitchen with an expansive eat-in island, designer lighting, full landscaping package with irrigation and much more.
- Type:
- Single Family
- Sq.Ft.:
- 2,334
- Status:
- Active
- Beds:
- 3
- Lot size:
- 0.17 Acres
- Year built:
- 2024
- Baths:
- 3.00
- MLS#:
- 20485186
- Subdivision:
- Walsh
ADDITIONAL INFORMATION
Youâll be delighted by the attention to detail that makes The Meriweather a remarkable luxury home plan. Create your perfect home office, art studio, or family movie theater in the delightful down stairs study. The classic kitchen includes a full-function island and plenty of room for collaborative cooking adventures. The Meriweather also provides a sunlit space ready to fulfill your lifestyle and create many memories to come. The inspired Ownerâs Retreat presents a peaceful escape from the world with a pamper-ready bathroom and a deluxe walk-in closet.
$819,990
221 Palo Duro Aledo, TX 76008
- Type:
- Single Family
- Sq.Ft.:
- 3,034
- Status:
- Active
- Beds:
- 4
- Lot size:
- 1 Acres
- Year built:
- 2023
- Baths:
- 3.00
- MLS#:
- 20479545
- Subdivision:
- Aledo Heights
ADDITIONAL INFORMATION
Absolutely stunning Elmwood Custom Home in the brand new neighborhood of Aledo Heights. Perfectly located off FM-5, this neighborhood provides easy access to I-20 with the appeal of one acre lots and top ranked Aledo schools. The Luke floorplan offers an expansive great room with large, gorgeous windows, an open-concept and split-bedroom layout with. 4 bedrooms AND a study on the first floor, and an oversized bonus room on the second floor! Well water. AT&T fiber optics. Estimated completion - End of December 2023.
$859,990
313 Mescalero Aledo, TX 76008
- Type:
- Single Family
- Sq.Ft.:
- 3,501
- Status:
- Active
- Beds:
- 4
- Lot size:
- 1.01 Acres
- Year built:
- 2023
- Baths:
- 4.00
- MLS#:
- 20479549
- Subdivision:
- Aledo Heights
ADDITIONAL INFORMATION
Elmwood Custom Homes outdid themselves on this one!! Located off FM-5 in the beautiful new neighborhood of Aledo Heights, The Avery floorplan features all of the things that you are looking for in your next home...split bedrooms, open concept to the max, huge windows, custom accent walls and ceilings, SO.MUCH.STORAGE, walk-in closets throughout, 3 car garage with circle driveway, BONUS ROOM UPSTAIRS, and beautiful custom finishes throughout! Well water. AT&T fiber optics. Award winning Aledo ISD and Stuard Elementary. Estimated completion - End of December 2023.
$625,000
170 Hulen Circle Aledo, TX 76008
Open House:
Saturday, 5/4 10:00-2:00PM
- Type:
- Townhouse
- Sq.Ft.:
- 3,128
- Status:
- Active
- Beds:
- 4
- Lot size:
- 0.22 Acres
- Year built:
- 2023
- Baths:
- 4.00
- MLS#:
- 20476015
- Subdivision:
- The Villas Downtown
ADDITIONAL INFORMATION
Welcome to 170 Hulen Circle situated in a single entry subdivision located in the heart of downtown Aledo, offering a blend of luxury and convenience. This townhome features 4 bedrooms, 4 bathrooms, and a spacious upstairs second living area and flex space. Interior features elevate the living experience with 10-foot ceilings, quartz countertops, natural gas range, and custom cabinets that extend to the ceiling...offering ample storage space. The living area is adorned with a fireplace featuring gas logs, creating a cozy and inviting atmosphere. The primary bath is a retreat, complete with marble floor to ceiling in the oversized shower tub area, circulating hot water, and foam encapsulation for efficiency. The exterior features are equally impressive with Austin stone and Acme Brick lending timeless appeal and equipped with a sprinkler system. Additionally, the availability of overflow parking for visitors ensures that guests can easily access the property without any hassle.
$588,120
627 Hummingbird Aledo, TX 76008
- Type:
- Single Family
- Sq.Ft.:
- 2,682
- Status:
- Active
- Beds:
- 4
- Lot size:
- 0.19 Acres
- Year built:
- 2023
- Baths:
- 4.00
- MLS#:
- 20479409
- Subdivision:
- Parks Of Aledo Lakes
ADDITIONAL INFORMATION
Modern, sleek living in coveted Parks of Aledo Lakes. Incentives available! Miles of hike and bike trails, parks, playgrounds, and beautiful lakes to admire. This oasis in Aledo ISD is a new and beautiful find for the lucky homeowner. Beautiful windows and features including tray ceiling and window seat in the owner's suite provides a unique and special touch. Gourmet kitchen finishes include custom cabinetry and gas cooking with huge island for entertaining, homework, or a quick bite to eat. Lovely designer lighting and tons of storage with a walk in pantry make this the hub of the home but open and adjacent to the living and dining spaces. For the work at home set, a separate and private study on the main level affords a great office space, or a downstairs playroom if that is needed. Owner's suite, located on the main level, is private and separate from the other areas with large windows, a luxurious ensuite, and huge walk in closet. Game room and 3 beds up; perfect!
$899,000
1605 McDavid Drive Aledo, TX 76008
- Type:
- Single Family
- Sq.Ft.:
- 4,201
- Status:
- Active
- Beds:
- 5
- Lot size:
- 1.22 Acres
- Year built:
- 1995
- Baths:
- 5.00
- MLS#:
- 20475374
- Subdivision:
- McDavid Estates Ph Ii
ADDITIONAL INFORMATION
Nestled away in the coveted McDavid Estates in Aledo ISD, you will find the beautiful 5 bedroom 5 bath home sitting on a 1.2 acre wooded lot. As you enter the home you are greeted by the grand entrance staircase on your way to the living room, Kitchen and game room suite with its own bedroom and bathroom. The windows along the back of the home not only provide lots of natural lighting, but also give the perfect view to your back yard oasis complete with a sparkling pool, fire pit, trees, and second guest home with its own kitchen living room, bath, and two car garage. the possibilities of entertainment are endless with this on!
$1,700,000
208 Jakes Trail Aledo, TX 76008
- Type:
- Single Family
- Sq.Ft.:
- 4,469
- Status:
- Active
- Beds:
- 5
- Lot size:
- 11.2 Acres
- Year built:
- 1995
- Baths:
- 4.00
- MLS#:
- 20471655
- Subdivision:
- Ranches Of Bear Creek
ADDITIONAL INFORMATION
Enjoy this Texas sized sunrise from the rocking chair of your front porch, overlooking the best view in Aledo. This immaculate Ranchette sits on just over 11 acres in the exclusive and highly desirable Ranches of Bear Creek. Overlooking rolling hills, where every street in the subdivision ends on a cul-de-sac. Conveniently located just minutes from Fort Worth, Downtown Aledo or Weatherford, with the privacy and room for country living at it's finest! Property is fully fenced, with multiple pastures, a lean to, a (30x40) shop, and is ready for your animals! Featuring 5 large bedrooms, 4 beautifully renovated bathrooms, office space, game room and more. Home features granite counters, exquisite cabinetry, vaulted ceilings, ensuite master bath, and newly polished hardwood floors. Home includes many recent upgrades, including tankless water heater, thermo-baric (barrier) windows, and fully renovated utility room. This warm, inviting ranchette is truly a must see.

The data relating to real estate for sale on this web site comes in part from the Broker Reciprocity Program of the NTREIS Multiple Listing Service. Real estate listings held by brokerage firms other than this broker are marked with the Broker Reciprocity logo and detailed information about them includes the name of the listing brokers. ©2024 North Texas Real Estate Information Systems
Aledo Real Estate
The median home value in Aledo, TX is $213,400. This is lower than the county median home value of $279,100. The national median home value is $219,700. The average price of homes sold in Aledo, TX is $213,400. Approximately 74.04% of Aledo homes are owned, compared to 18.26% rented, while 7.7% are vacant. Aledo real estate listings include condos, townhomes, and single family homes for sale. Commercial properties are also available. If you see a property you’re interested in, contact a Aledo real estate agent to arrange a tour today!
Aledo, Texas 76008 has a population of 3,454. Aledo 76008 is more family-centric than the surrounding county with 44.59% of the households containing married families with children. The county average for households married with children is 35.49%.
The median household income in Aledo, Texas 76008 is $102,917. The median household income for the surrounding county is $70,608 compared to the national median of $57,652. The median age of people living in Aledo 76008 is 35.5 years.
Aledo Weather
The average high temperature in July is 93.2 degrees, with an average low temperature in January of 30.1 degrees. The average rainfall is approximately 35.9 inches per year, with 0.6 inches of snow per year.
