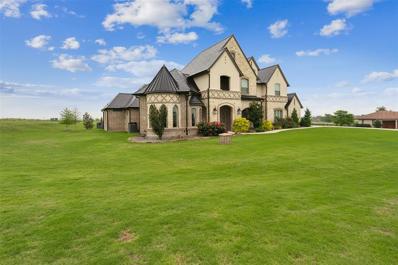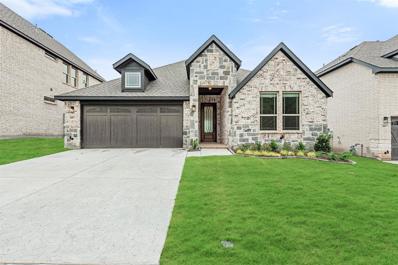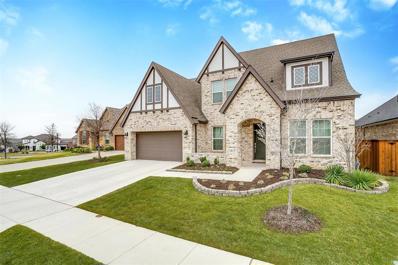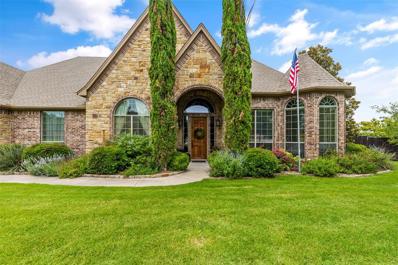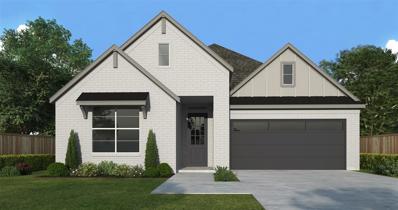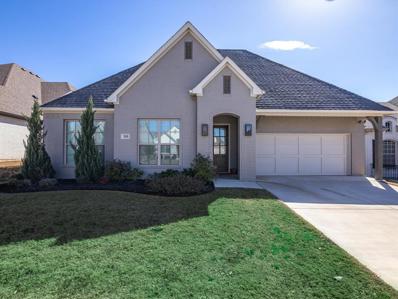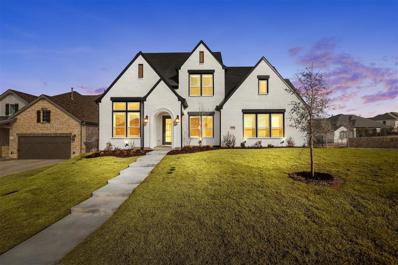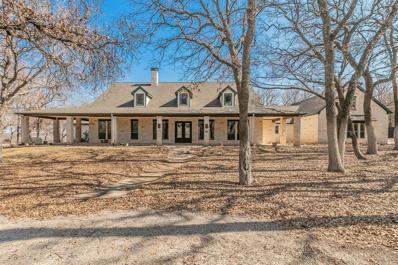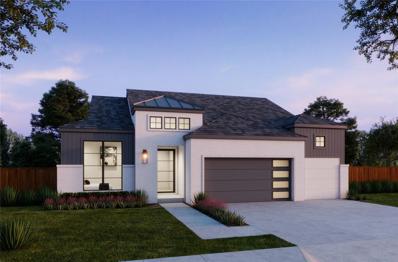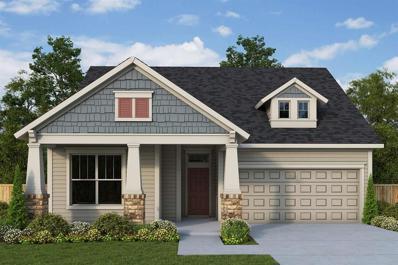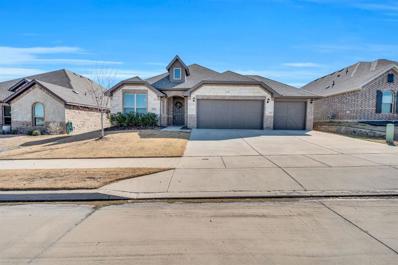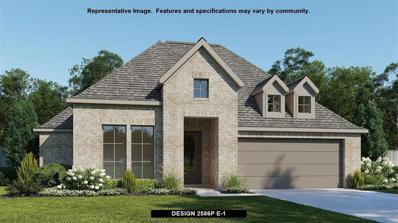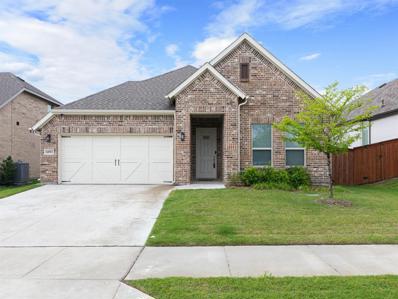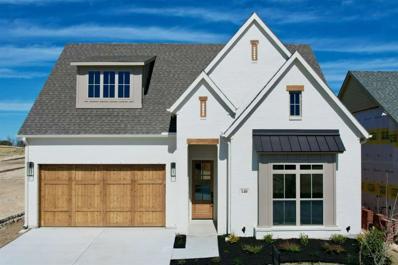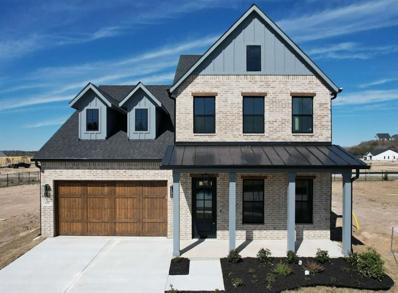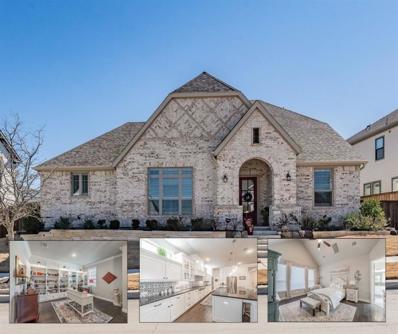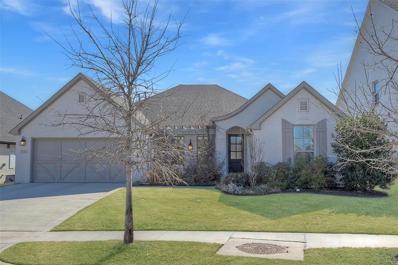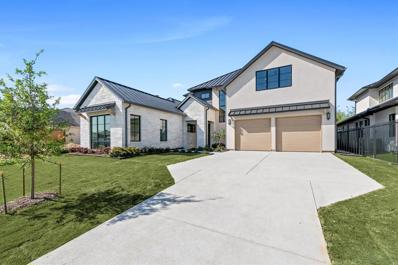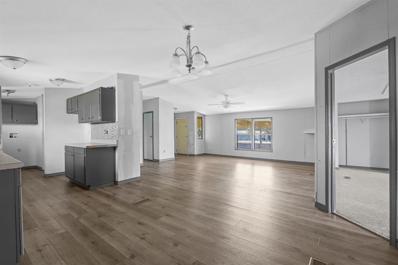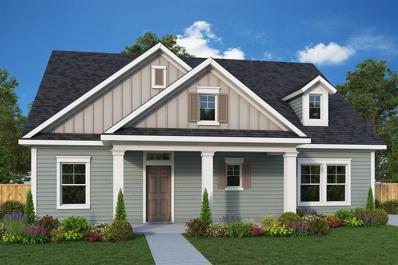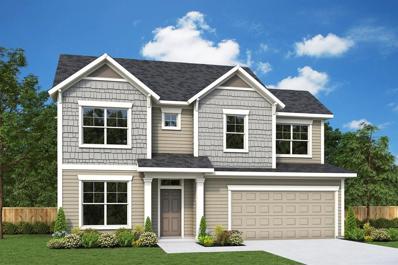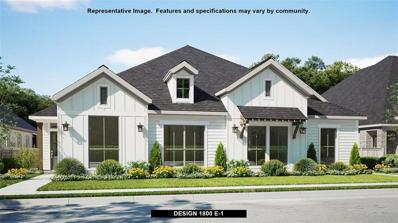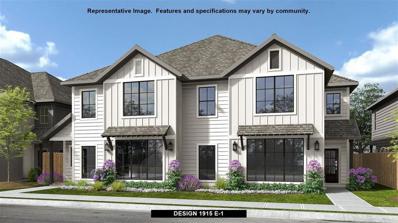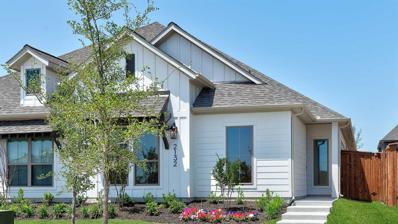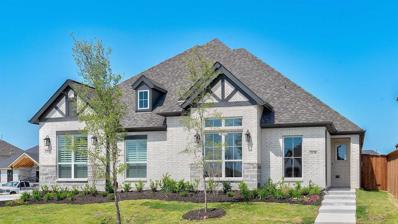Aledo TX Homes for Sale
$1,900,000
212 Nueces Trail Aledo, TX 76008
- Type:
- Single Family
- Sq.Ft.:
- 4,290
- Status:
- Active
- Beds:
- 4
- Lot size:
- 2.02 Acres
- Year built:
- 2018
- Baths:
- 5.00
- MLS#:
- 20548556
- Subdivision:
- La Madera
ADDITIONAL INFORMATION
Welcome to elevated living for the modern homeowner! Located in gated La Madera, this 4 bedroom, 4.5 bathroom home in Aledo ISD has many energy efficient features inside and out. The sleek Tesla solar roof with high impact resistant shingles blends seamlessly with the traditional exterior, setting the tone for quiet luxury within the property. Upon entry you are greeted by high ceilings, a curved staircase, and the now essential home office. The living room is accented by a floor to ceiling stacked stone gas starting fireplace, a bevy of windows overlooking the pool, built in cabinetry that flows into the kitchen and dining areas with stainless steel appliances, large kitchen island, walk-in pantry and butler's pantry. A home theater, secondary bedroom and primary suite complete the first level of the home, with the second level featuring two additional bedrooms and bathrooms as well as another living area. Inquire about the full list of upgrades, love where you live!
$488,990
107 Kingfisher Lane Aledo, TX 76008
- Type:
- Single Family
- Sq.Ft.:
- 2,103
- Status:
- Active
- Beds:
- 4
- Lot size:
- 0.15 Acres
- Year built:
- 2024
- Baths:
- 3.00
- MLS#:
- 20549017
- Subdivision:
- The Lakes At Parks Of Aledo
ADDITIONAL INFORMATION
NEW! NEVER LIVED IN & RECENTLY COMPLETED. Step inside Bloomfield's brand new plan, the Jasmine! This single story boasts 4 bdrms (or study + 3 bdrms), 3 baths, and an open contemporary layout. With spacious rooms, wide hallways, and grand windows every room will feel light and airy feel. The heart of the home, the Deluxe Kitchen wouldn't be complete without upgraded cabinets, spacious island, upgraded countertops, undercabinet lighting, and built-in SS appliances. Addtnl upgrades include painted cabinets, blinds, and laminate wood floors in common areas. Family Room comes w stone-to-ceiling fireplace and is lined with windows that bring the outdoors in, plus access to a Covered Patio. Spacious Primary Suite holds a large WIC, tub & separate shower in the ensuite for the ultimate retreat. Community amenities include a Dog Park, Playgrounds, Trails & more all nearby! Visit Bloomfield at Parks of Aledo to today to learn more about this great single-story!
- Type:
- Single Family
- Sq.Ft.:
- 3,956
- Status:
- Active
- Beds:
- 5
- Lot size:
- 0.17 Acres
- Year built:
- 2022
- Baths:
- 5.00
- MLS#:
- 20545609
- Subdivision:
- Walsh Ranch Quail Vly
ADDITIONAL INFORMATION
Rare find! Pristine five bedroom English Tudor style home on a premium lot in Walsh Ranch with $100K+ in stunning upgrades! Gorgeous wide entry with a grand staircase & streams of natural light! A handsome study, guest suite & primary bedroom with luxurious bath are downstairs. Upstairs features 3 additional bedrooms & a second living area or playroom! The luxurious kitchen opens to a large living area & features a gorgeous island, Vittoria White quartz countertops, six burner gas stove, walk-in pantry, & a spacious dining area! Each detail is so thoughtful. The large covered patio has plenty of room for your grill & outdoor table! Your peaceful backyard has plenty of room for a pool! You'll love the 3 car garage as well! There's room for you to park your vehicles & a golf cart if that fits your lifestyle! From the Athletic club to the pools, walking trails, parks & lakes, there is truly something for everyone! Please request the full list of upgrades. This home is better than new!
$785,000
116 Tanglewood Drive Aledo, TX 76008
- Type:
- Single Family
- Sq.Ft.:
- 3,828
- Status:
- Active
- Beds:
- 4
- Lot size:
- 0.75 Acres
- Year built:
- 2005
- Baths:
- 4.00
- MLS#:
- 20546553
- Subdivision:
- Deer Creek Ph Vii
ADDITIONAL INFORMATION
Positioned on a large corner lot in a quiet and private section of Deer Creek Plantation, this single-owner home has been impeccably maintained since 2006. Just inside the front door, you are met with a bright and inviting office space with walls of windows and separated by French Doors. Hardwood floors grace all of the main living areas downstairs. All four bedrooms and three full bathrooms are found on the main level, but in split locations so family has room to spread out and have privacy. A large additional living area with another full bath occupies the second level of the home. The high function open kitchen with eat-in bar overlooks the warm living room and large stone fireplace. Outside, there are several seating areas and a large stone fireplace along with a very large yard and putting green included. A full three car garage gives ample space to park and store whatever you need for easy and quick access.
$515,000
119 Kingfisher Lane Aledo, TX 76008
- Type:
- Single Family
- Sq.Ft.:
- 2,186
- Status:
- Active
- Beds:
- 3
- Lot size:
- 0.15 Acres
- Year built:
- 2024
- Baths:
- 2.00
- MLS#:
- 20547744
- Subdivision:
- Parks Of Aledo-Lakes
ADDITIONAL INFORMATION
Beautiful new home under construction in one of Aledo most desirable communities. The Parks of Aledo offers a scenic peaceful park like settling and so much more. With features like hike and bike trails, disc golf course, playgrounds, dog parks and community gardens, there is something for everyone. Residents of this community enjoy a small-town charm, parks, excellent schools and acres of open space trails making this community a must see.
$550,000
308 Bluestem Lane Aledo, TX 76008
- Type:
- Single Family
- Sq.Ft.:
- 2,541
- Status:
- Active
- Beds:
- 3
- Lot size:
- 0.17 Acres
- Year built:
- 2019
- Baths:
- 3.00
- MLS#:
- 20544064
- Subdivision:
- Parks Of Aledo
ADDITIONAL INFORMATION
Parks of Aledo PERFECTION! Sophisticated, yet livable style in this exceptionally maintained home with the BEST lot and ideal spot in the addition, with its backyard overlooking gorgeous green space thatâs wonderfully private! Impressive interior with solid core 8 ft doors throughout, stunning handscraped hardwoods and fabulous open design kitchen with on trend counters and edgy backsplash that opens to big family room! Great paintwork and upgraded statement lighting throughout, plus on trend tile in every bath and super spacious closets! GREAT proximity to the schools and all that Aledo has to offer!
$1,075,000
1629 Purple Thistle Lane Aledo, TX 76008
- Type:
- Single Family
- Sq.Ft.:
- 4,650
- Status:
- Active
- Beds:
- 5
- Lot size:
- 0.23 Acres
- Year built:
- 2023
- Baths:
- 6.00
- MLS#:
- 20543288
- Subdivision:
- Walsh Ranch Quail Vly
ADDITIONAL INFORMATION
This beautiful contemporary custom Toll Brothers will be your Dream Home! Part of the exemplary ALEDO ISD, in the coveted Walsh Ranch, a community that combines the best of city convenience, cutting-edge technology & the beauty of nature. An inviting entry welcomes you & opens to the grand 2-story foyer & remarkable curved staircase. Prepare your favorite meals in the marvelous ktchn, overlooking the stately great rm & showcases a huge island w large walk-in pantry. The extended dining overlooks the bkyd, w atrium door access to the covered porch w firepl. The elevated ceiling height & expansive windows fill the home w natural light. The exquisite primary suite boasts scenic views to the bkyd & lavish bath that includes dual vanities, a soaking tub, & luxurious rain shower. Additional highlights include an appealing study, 1st fl bdrm, walk-in closets for each of the secondary bdrms, & sizable game & media rms. The high-quality craftsmanship & attention to detail, leave nothing behind.
$1,500,000
3015 W Fm 5 Aledo, TX 76008
- Type:
- Single Family
- Sq.Ft.:
- 4,462
- Status:
- Active
- Beds:
- 3
- Lot size:
- 4.08 Acres
- Year built:
- 2005
- Baths:
- 3.00
- MLS#:
- 20529377
- Subdivision:
- Woods Of Annetta
ADDITIONAL INFORMATION
Stunning SINGLE story Hill county home located in Aledo! Enjoy the county feel of living on over 4 acres while being minutes from dining, shopping and easy highway access! This large and beautiful 3 bedroom 3 bathroom home has it all. Walking up to the front door you are greeted by beautiful wrap around porches. The family room features soaring ceilings with copper inlays and a cozy fireplace. The chefs kitchen features a large island, two refrigerators, large appliance island and 1 of 2 oversized pantries. Stainless appliances including a 6 burner KitchenAid gas cooktop. The hallway from the kitchen leads to a bedroom, massive utility room, dog room with attached run and the 2nd pantry. The attached 4 car garage is oversized and has an unfinished room located above with loads of potential. Escape the Texas heat in the beautiful pool surrounded by mature shade trees. A secondary garage located in the back is perfect for storing extra vehicles or would make a wonderful shop.
- Type:
- Single Family
- Sq.Ft.:
- 2,366
- Status:
- Active
- Beds:
- 3
- Lot size:
- 0.17 Acres
- Year built:
- 2024
- Baths:
- 3.00
- MLS#:
- 20542055
- Subdivision:
- Rio Vista Addition
ADDITIONAL INFORMATION
Stunning Transitional Texas home! This architectural showpiece boasts 3 bedrooms and 3 baths. Walls of windows bathe every room in natural light. Soaring 12-foot ceilings in all common areas create an open and airy atmosphere. The kitchen is adorned with quartz counters, Bosch appliances, and custom ventahood. The Pyvot office provides a functional yet stylish workspace with insulated walls and a built-in desk. This home looks and feels custom with extra touches including foam insulation, tankless water heater, and vaulted primary. Step outside onto the expansive covered outdoor living space, perfect for entertaining and unwinding. The spacious 3-car garage ensures plenty of room for vehicles and storage. Rio Vista is gated and in the award winning Aledo school district. Future amenities include a luxury club house with pool, sport courts, and workout facility. Expected move in June 2024. Experience the harmonious blend of comfort, style, and functionality this home offers!
- Type:
- Single Family
- Sq.Ft.:
- 2,576
- Status:
- Active
- Beds:
- 4
- Lot size:
- 0.17 Acres
- Year built:
- 2024
- Baths:
- 3.00
- MLS#:
- 20542806
- Subdivision:
- Walsh
ADDITIONAL INFORMATION
Enjoy living at its finest in the impeccable style and refined comfort of The Eastwood dream home plan. Your awe-inspiring Ownerâs Retreat provides a glamorous way to begin and end each day with an en suite bathroom and a wardrobe-expanding walk in closet. Each spare bedroom and guest suite supports growing personalities by combining unique features and plenty of space to thrive. Cherish your relaxing sunsets and breezy weekends from the shaded bliss of your covered porch. Create your perfect home office or entertainment lounge in the cheerful study. Your open-concept floor plan offers a sunlit interior design space that adapts to your everyday life and special occasion needs. The streamlined kitchen features a presentation island and plenty of room for collaborative feast creation. How do you imagine your Living Weekley experience in this new home plan?
- Type:
- Single Family
- Sq.Ft.:
- 2,207
- Status:
- Active
- Beds:
- 4
- Lot size:
- 0.18 Acres
- Year built:
- 2020
- Baths:
- 2.00
- MLS#:
- 20541520
- Subdivision:
- Morningstar
ADDITIONAL INFORMATION
Welcome to your dream home in the highly sought-after Aledo ISD! This stunning 4-bedroom, 2-bathroom home with a 3-CAR GARAGE is a masterpiece of modern living. Built in 2020, this property boasts a plethora of desirable features.Upon entering, you'll be greeted by an inviting OPEN FLOOR plan, perfect for both entertaining & everyday living. The spacious living area flows seamlessly into the kitchen, where you'll find GRANITE countertops & STAINLESS STEEL appliances, making meal preparation a breeze. Step outside to the EXTENDED PATIO, ideal for enjoying the beautiful Texas weather or hosting outdoor gatherings with family & friends. The 3-car garage with EPOXY floor finishes provides plenty of room for storage & parking. Adjacent to neighborhood amenities, including POOLS, PARKS, BASKETBALL court, and INDOOR EVENT CENTER.
- Type:
- Single Family
- Sq.Ft.:
- 2,586
- Status:
- Active
- Beds:
- 4
- Lot size:
- 0.16 Acres
- Year built:
- 2024
- Baths:
- 4.00
- MLS#:
- 20541820
- Subdivision:
- Walsh
ADDITIONAL INFORMATION
Porch leads to entry with 12-foot ceiling framed by home office with French doors. Open family room with a wood mantel fireplace and wall of windows extends to the kitchen and dining area. Island kitchen features built-in seating space, 5-burner gas cooktop and a corner walk-in pantry. Secluded primary suite with a wall of windows. Primary suite features a double door entry, dual vanities, garden tub, separate glass enclosed shower, linen closet and two walk-in closets. Private guest suite with a full bathroom and walk-in closet near front of home. Secondary bedrooms with walk-in closets and a utility room complete this spacious design. Extended covered backyard patio. Mud room just off the two-car garage.
$415,000
14913 Nightmist Road Aledo, TX 76008
- Type:
- Single Family
- Sq.Ft.:
- 1,982
- Status:
- Active
- Beds:
- 4
- Lot size:
- 0.15 Acres
- Year built:
- 2022
- Baths:
- 2.00
- MLS#:
- 20541210
- Subdivision:
- Morningstar
ADDITIONAL INFORMATION
The good life awaits in Morningstar- part of highly acclaimed Aledo ISD. This single story open floor plan built by Impression Homes offers a beautifully appointed kitchen, luxurious and pet-friendly wood-look tile in the common and wet areas, and an open layout perfect for entertaining. Morningstar is well known for its regular community-wide events throughout the year and features two resort-style pools, amenity center, playground, basketball court, sand volleyball court, soccer field, community garden, walking paths, and dog park.
$599,900
140 Kingfisher Lane Aledo, TX 76008
Open House:
Monday, 4/29 9:00-6:00PM
- Type:
- Single Family
- Sq.Ft.:
- 2,379
- Status:
- Active
- Beds:
- 3
- Lot size:
- 0.18 Acres
- Year built:
- 2024
- Baths:
- 3.00
- MLS#:
- 20538833
- Subdivision:
- Parks Of Aledo-Lakes
ADDITIONAL INFORMATION
Incredible new construction home recently completed by Hark Homes in the brand new Parks of Aledo, The Lakes. This home provides timeless curb appeal including large windows, metal roof detail, v-groove wood porch ceilings, and great architectural lines. Upon entry, the home offers, wide plank wood flooring, beams and built-in cabinets in the living room, an over the top kitchen with expansive quartz countertops, custom cabinets, an oversized island with ample seating space. The details donât stop with the beautiful interior details and tasteful color pallet. Youâll also find full foam insulation, a tankless hot water heater and Trane HVAC equipment. You will not want to miss out on the level of detail and craftsmanship that this home has to offer!
$774,900
422 Wingtail Drive Aledo, TX 76008
Open House:
Monday, 4/29 9:00-6:00PM
- Type:
- Single Family
- Sq.Ft.:
- 3,142
- Status:
- Active
- Beds:
- 4
- Lot size:
- 0.15 Acres
- Year built:
- 2024
- Baths:
- 4.00
- MLS#:
- 20538830
- Subdivision:
- Park Of Aledo-Lakes
ADDITIONAL INFORMATION
Incredible new construction home recently completed by Hark Homes in the brand new Parks of Aledo, The Lakes. This home provides timeless curb appeal including large windows, metal roof detail, v-groove wood porch ceilings, and great architectural lines. Upon entry, the home offers, wide plank wood flooring, beams and built-in cabinets in the living room, an over the top kitchen with expansive quartz countertops, white oak cabinets, an oversized island with ample seating space and a separate beverage bar with custom cabinets and wine fridge. The details donât stop with the beautiful interior details and tasteful color pallet. Youâll also find full foam insulation, a tankless hot water heater and Trane HVAC equipment. You will not want to miss out on the level of detail and craftsmanship that this home has to offer!
- Type:
- Single Family
- Sq.Ft.:
- 3,952
- Status:
- Active
- Beds:
- 3
- Lot size:
- 0.22 Acres
- Year built:
- 2020
- Baths:
- 5.00
- MLS#:
- 20536905
- Subdivision:
- Walsh Ranch
ADDITIONAL INFORMATION
Exquisite one-and-a-half-story Drees home! Grand entrance adorned with lovely landscaping, captivating red front door & impeccable brickwork. This home boasts an open floor plan with a sophisticated library showcasing custom lighting, built-ins, and dry bar. Formal dining room & spacious living room with a gas fireplace. The gourmet kitchen is a culinary masterpiece with abundant cabinets, double ovens, 6-burner gas range, generous wrap-around pantry & charming pocket office. Primary suite is a private sanctuary featuring tall ceilings, lavish bath with dual sinks, garden tub & expansive walk-in closet. Additional tucked-away room serves as a nursery, exercise space, or study. Two other spacious bedrooms boast en-suite baths. Upstairs, a splendid bonus room awaits, ideal for a game or media room, complete with a half bath & stylish wet bar. Relax on the screened-in porch and custom pergola. Front yard maintenance & so many amazing amenities included in Walsh Ranch!
$699,000
641 Prairie Avenue Aledo, TX 76008
- Type:
- Single Family
- Sq.Ft.:
- 2,979
- Status:
- Active
- Beds:
- 5
- Lot size:
- 0.19 Acres
- Year built:
- 2018
- Baths:
- 4.00
- MLS#:
- 20537678
- Subdivision:
- Parks Of Aledo Point
ADDITIONAL INFORMATION
Welcome to this premier Aledo neighborhood. This one of a kind home features 5 BRs, 4 baths, plus an office with custom shelving and all on one level. The primary bedroom suite is split from the secondary bedrooms. Also a rare find is the deep 30 ft. garage with plenty of extra storage space. Features include beautiful hand-scraped white oak floors, custom designer light fixtures and wood beams on the vaulted ceilings of the main living area. This stunning kitchen features quartzite and granite countertops, gas cooktop, an abundance of cabinets and a spacious island. The luxurious primary bath has a soaking tub and separate shower and large walk-in closet. The large utility room has mudroom storage, cabinetry and a built-in desk. Enjoy outdoor dining and relaxing on the covered patio with a built in grill. This wonderful community offers a peaceful park-like setting with miles of trails, playground and dog park. Playground and greenspace are a short walk across the street.
$1,529,000
216 Lantern Ridge Drive Aledo, TX 76008
- Type:
- Single Family
- Sq.Ft.:
- 4,569
- Status:
- Active
- Beds:
- 5
- Lot size:
- 0.48 Acres
- Year built:
- 2024
- Baths:
- 5.00
- MLS#:
- 20536401
- Subdivision:
- Rio Vista Add
ADDITIONAL INFORMATION
NEW CONSTRUCTION by M the Builders! Custom built and fabulously designed spec available. The kitchen is open to a spacious Family room which has a 16' sliding glass door access to outdoor living with outdoor fireplace...laid out perfect for entertaining or homework with kids. 5 bedrooms with 5 baths on 2 stories. See floorplan attached to listing docs. Gated, Aledo ISD, no city taxes! Located in Parker County 20 miles west of downtown Fort Worth. Additional community amenities include resort style swimming pool, Club House, fitness center & Pilates studio, tennis & pickleball & basketball courts, golf club, recreational lake & fishing holes, hiking & biking trails.
$183,000
1320 Pete Drive Aledo, TX 76008
- Type:
- Mobile Home
- Sq.Ft.:
- 1,344
- Status:
- Active
- Beds:
- 3
- Lot size:
- 0.41 Acres
- Year built:
- 1986
- Baths:
- 2.00
- MLS#:
- 20537174
- Subdivision:
- West Oak Home Sites
ADDITIONAL INFORMATION
Manufactured Home on almost a half acre in the highly desirable Aledo ISD. Minutes from schools and shopping! Large family room opens to spacious kitchen with great cabinet and counter space. Fenced in with plenty of room for pets, and entertaining. Home is being sold as is.
- Type:
- Single Family
- Sq.Ft.:
- 2,016
- Status:
- Active
- Beds:
- 3
- Lot size:
- 0.17 Acres
- Year built:
- 2024
- Baths:
- 3.00
- MLS#:
- 20536469
- Subdivision:
- Walsh
ADDITIONAL INFORMATION
The Bartley floor plan by David Weekley Homes blends timeless luxury with top-quality craftsmanship to create a delightful lifestyle spaces to fit your familyâs future. Your open-concept floor plan offers an impeccable space to play host to picture-perfect memories and brilliant social gatherings. The impressive kitchen provides a glamorous cooking and presentation experience. Your exquisite Ownerâs Retreat features a contemporary en suite bathroom and walk-in closet. Both upstairs bedrooms include a walk-in closet and a wonderful place for growing personalities to shine. Covered porches and an upstairs retreat offer a variety of settings for leisure and entertainment.Bonus storage, expert design, and our EnergySaver⢠features make it easy to love each day in this wonderful new home in the Walsh community of Fort Worth, Texas.
- Type:
- Single Family
- Sq.Ft.:
- 2,038
- Status:
- Active
- Beds:
- 3
- Lot size:
- 0.17 Acres
- Year built:
- 2024
- Baths:
- 3.00
- MLS#:
- 20536455
- Subdivision:
- Walsh
ADDITIONAL INFORMATION
A brilliant balance of classic and contemporary style make The Morley floor plan by David Weekley Homes a wonderful place to start a new chapter. Welcome guests from the impressive covered porch and relax into your leisurely evenings with the warmth of your gas fireplace. The open family, dining and kitchen spaces shine with natural light from the walls of energy-efficient windows. A center island creates a natural gathering place for family breakfasts while allowing an expansive view from the elegant kitchen at the heart of this home. The welcoming study provide versatile home office and overnight hosting potential. Escape to the effortless luxury of the Ownerâs Retreat, complete with a large walk-in closet and a serene en suite bathroom. David Weekleyâs World-class Customer Service will make the building process a delight with this new home plan for the community of Walsh.
- Type:
- Townhouse
- Sq.Ft.:
- 1,800
- Status:
- Active
- Beds:
- 3
- Lot size:
- 0.07 Acres
- Year built:
- 2024
- Baths:
- 2.00
- MLS#:
- 20534935
- Subdivision:
- Walsh
ADDITIONAL INFORMATION
Entry with 10-foot ceiling leads past home office with glass French doors to open family room, kitchen and dining area. Large windows throughout. Kitchen offers corner walk-in pantry, 5-burner gas cooktop and inviting island with built-in seating space. Spacious primary suite includes double-door entry to primary bath with dual vanities, large glass-enclosed shower and walk-in closet. Secondary bedrooms feature walk-in closets. Covered patio. Two-car garage.
- Type:
- Townhouse
- Sq.Ft.:
- 1,915
- Status:
- Active
- Beds:
- 3
- Lot size:
- 0.08 Acres
- Year built:
- 2024
- Baths:
- 3.00
- MLS#:
- 20534908
- Subdivision:
- Walsh
ADDITIONAL INFORMATION
Two-story entry and family room with a wood mantel fireplace and 19-foot ceiling. Kitchen features an island with built-in seating space, 5-burner gas cooktop and walk-in pantry. Dining area with wall of windows. Private primary suite. Primary bathroom features dual vanities, glass-enclosed shower and walk-in closet. Game room and secondary bedrooms complete the second floor. Covered patio. Two-car garage.
- Type:
- Townhouse
- Sq.Ft.:
- 1,800
- Status:
- Active
- Beds:
- 3
- Lot size:
- 0.09 Acres
- Year built:
- 2024
- Baths:
- 2.00
- MLS#:
- 20534112
- Subdivision:
- Walsh
ADDITIONAL INFORMATION
Entry with 10-foot ceiling leads past home office with glass French doors to open family room, kitchen and dining area. Large windows throughout. Kitchen offers corner walk-in pantry, 5-burner gas cooktop and inviting island with built-in seating space. Spacious primary suite includes double-door entry to primary bath with dual vanities, corner garden tub, separate glass-enclosed shower and walk-in closet. Secondary bedrooms feature walk-in closets. Covered patio. Two-car garage.
- Type:
- Townhouse
- Sq.Ft.:
- 1,800
- Status:
- Active
- Beds:
- 3
- Lot size:
- 0.09 Acres
- Year built:
- 2024
- Baths:
- 2.00
- MLS#:
- 20533995
- Subdivision:
- Walsh
ADDITIONAL INFORMATION
Entry with 10-foot ceiling leads past home office with glass French doors to open family room, kitchen and dining area. Large windows throughout. Kitchen offers corner walk-in pantry, 5-burner gas cooktop and inviting island with built-in seating space. Spacious primary suite includes double-door entry to primary bath with dual vanities, corner garden tub, separate glass-enclosed shower and walk-in closet. Secondary bedrooms feature walk-in closets. Covered patio. Two-car garage.

The data relating to real estate for sale on this web site comes in part from the Broker Reciprocity Program of the NTREIS Multiple Listing Service. Real estate listings held by brokerage firms other than this broker are marked with the Broker Reciprocity logo and detailed information about them includes the name of the listing brokers. ©2024 North Texas Real Estate Information Systems
Aledo Real Estate
The median home value in Aledo, TX is $213,400. This is lower than the county median home value of $279,100. The national median home value is $219,700. The average price of homes sold in Aledo, TX is $213,400. Approximately 74.04% of Aledo homes are owned, compared to 18.26% rented, while 7.7% are vacant. Aledo real estate listings include condos, townhomes, and single family homes for sale. Commercial properties are also available. If you see a property you’re interested in, contact a Aledo real estate agent to arrange a tour today!
Aledo, Texas 76008 has a population of 3,454. Aledo 76008 is more family-centric than the surrounding county with 44.59% of the households containing married families with children. The county average for households married with children is 35.49%.
The median household income in Aledo, Texas 76008 is $102,917. The median household income for the surrounding county is $70,608 compared to the national median of $57,652. The median age of people living in Aledo 76008 is 35.5 years.
Aledo Weather
The average high temperature in July is 93.2 degrees, with an average low temperature in January of 30.1 degrees. The average rainfall is approximately 35.9 inches per year, with 0.6 inches of snow per year.
