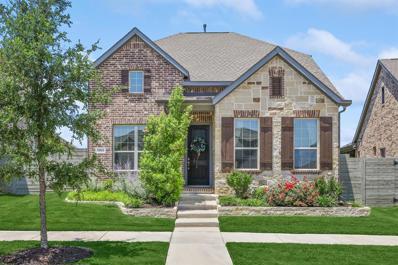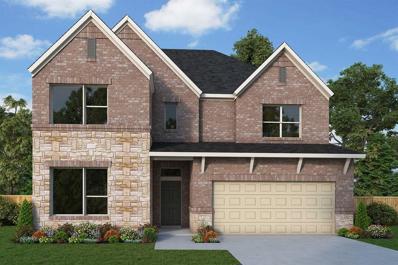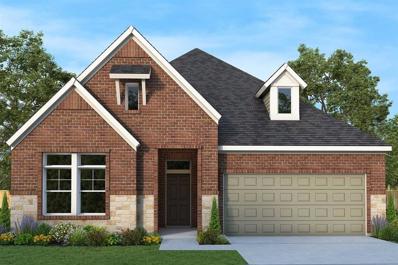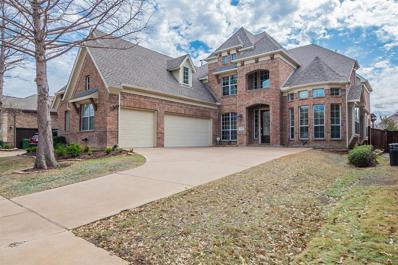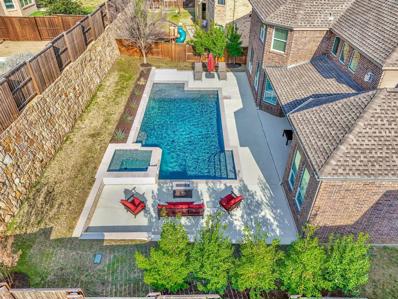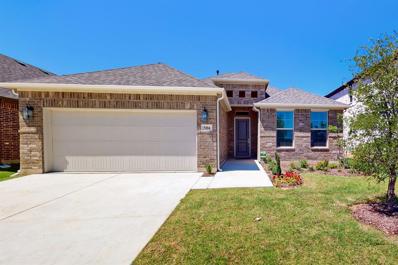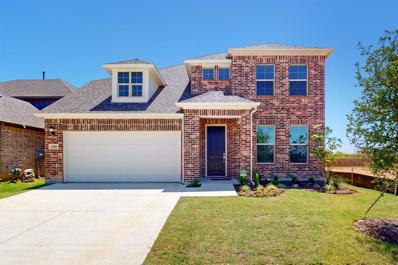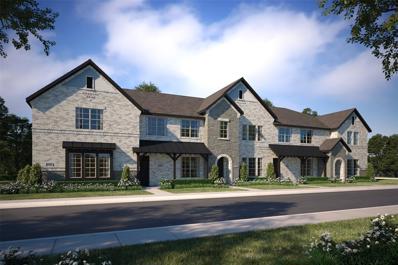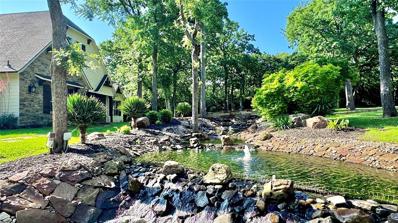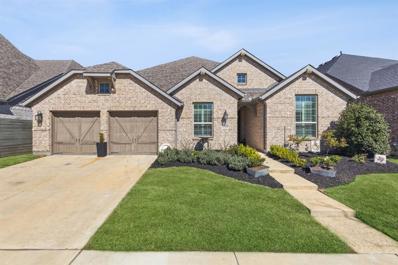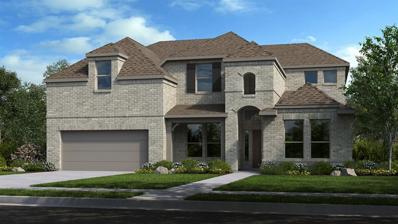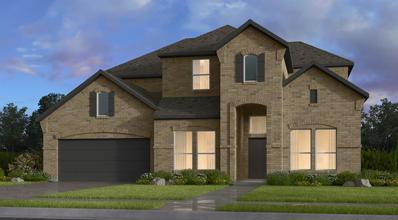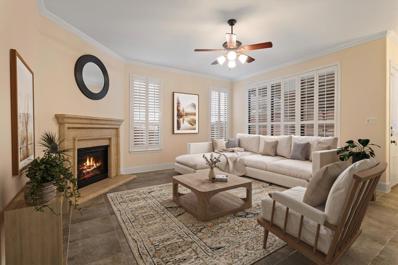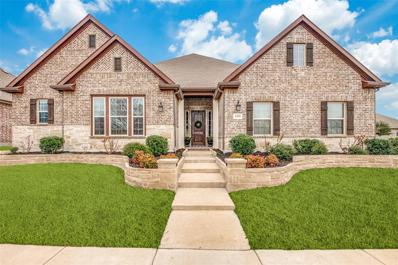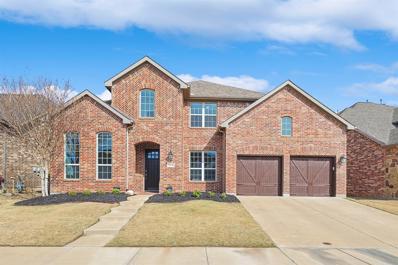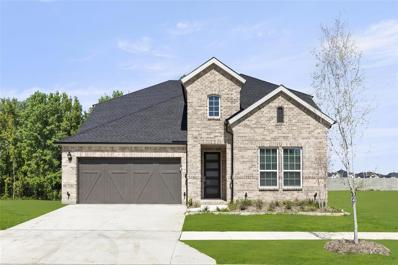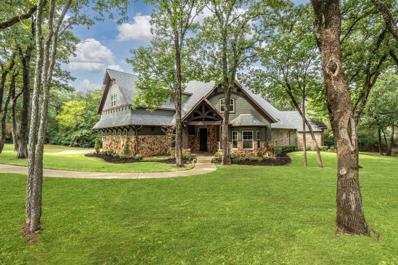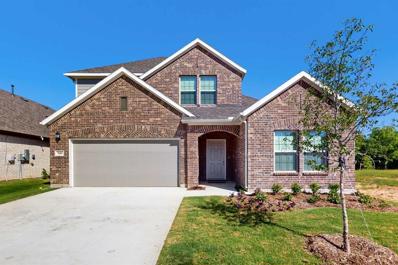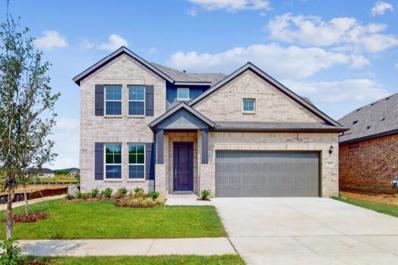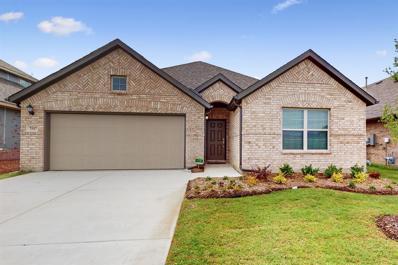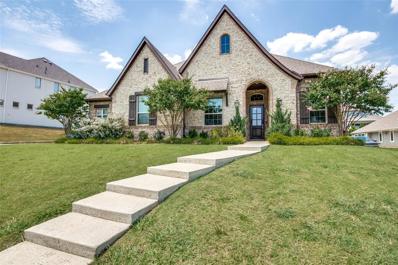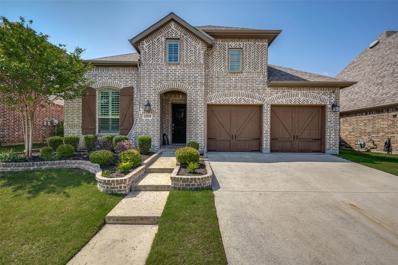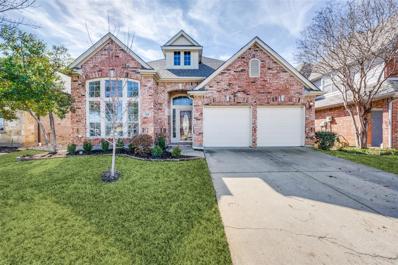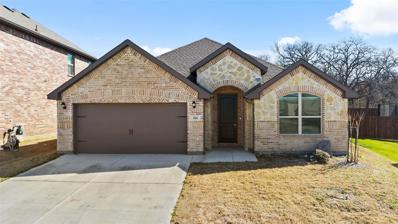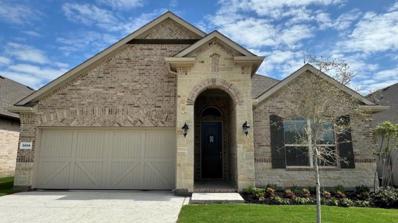Argyle TX Homes for Sale
$479,900
1016 Lamp Post Lane Argyle, TX 76226
- Type:
- Single Family
- Sq.Ft.:
- 2,462
- Status:
- Active
- Beds:
- 3
- Lot size:
- 0.13 Acres
- Year built:
- 2018
- Baths:
- 3.00
- MLS#:
- 20548740
- Subdivision:
- Harvest Townside Pha
ADDITIONAL INFORMATION
Welcome to this exquisite home located in the award-winning Harvest community, walking distance from Argyle West elementary school. Enjoy a low-maintenance lifestyle w- front yard maintenance, cable, and internet included. As you step inside, you'll be greeted by the beauty of LVP flooring, complemented by tons of upgrades and natural light. The living room features a stunning shiplap electric fireplace and built in cabinetry and floating shelves. The kitchen is a chef's dream w- abundant granite countertops, tons of cabinet space, huge island, and gas cooktop w- griddle. The downstairs master suite is a true retreat w- en-suite bath w- dual sinks, huge shower w- rain shower head, and spacious walk-in closet. Upstairs you'll find 2 additional bedrooms and a huge game room ready for entertainment. Step outside to one of the largest backyards in Townside which features a spacious covered patio, ready for entertaining and all your outdoor dreams to come true!
$697,807
1616 19th Street Argyle, TX 76226
- Type:
- Single Family
- Sq.Ft.:
- 3,332
- Status:
- Active
- Beds:
- 5
- Lot size:
- 0.02 Acres
- Year built:
- 2024
- Baths:
- 4.00
- MLS#:
- 20554940
- Subdivision:
- Harvest
ADDITIONAL INFORMATION
This 5 bedroom home in the Award winning Community of Harvest is perfect for you and your family to enjoy. The kitchen, family, dining are large and open with windows galore overlooking your beautiful covered patio to enjoy time outdoors cooking out or entertaining friends. The Owner's suite is amazing with a spa like bathroom for your enjoyment. Upstairs there is a huge game-room and 3 secondary bedrooms that are large all with walk in closets! This home is also appointed with a 3 car tandem garage and is located down the street from Central Park where you will find the pool and workout facility along with volleyball, basketball and dog parks. To top it off this home is in the TOP 5 SCHOOLS in DFW Argyle ISD! Come grab this home before we sell out in Harvest last phase of lots.
$607,974
1804 Windy Lane Argyle, TX 76226
- Type:
- Single Family
- Sq.Ft.:
- 2,300
- Status:
- Active
- Beds:
- 4
- Lot size:
- 0.08 Acres
- Year built:
- 2024
- Baths:
- 4.00
- MLS#:
- 20554925
- Subdivision:
- Harvest
ADDITIONAL INFORMATION
Come see this beautiful sprawling one story home in the Award Winning Community of Harvest! Close to the parks and pool is the best. This home has an open concept with a huge kitchen, family, dining with windows galore! You will love the back patio on pretty days for grilling and relaxing or entertaining with friends. Argyle ISD! Don't miss out on this home before Harvest is sold out!
$691,000
650 Griffin Street Lantana, TX 76226
- Type:
- Single Family
- Sq.Ft.:
- 3,947
- Status:
- Active
- Beds:
- 5
- Lot size:
- 0.16 Acres
- Year built:
- 2005
- Baths:
- 5.00
- MLS#:
- 20554612
- Subdivision:
- Navarro Add
ADDITIONAL INFORMATION
Welcome to this stunning property featuring a cozy fireplace, natural color palette, and a center island in the kitchen. The kitchen boasts a nice backsplash and there are other rooms for flexible living space throughout. The primary bathroom includes a separate tub and shower, double sinks, and good under sink storage. Step outside to the fenced in backyard with a private in ground pool and covered sitting area, perfect for entertaining or relaxing. Fresh interior paint gives this home a clean, updated look. Don't miss out on this amazing opportunity to own a beautiful property with so many wonderful features. This home has been virtually staged to illustrate its potential.
- Type:
- Single Family
- Sq.Ft.:
- 4,308
- Status:
- Active
- Beds:
- 5
- Lot size:
- 0.24 Acres
- Year built:
- 2016
- Baths:
- 6.00
- MLS#:
- 20522752
- Subdivision:
- Canyon Falls Ph 1
ADDITIONAL INFORMATION
Luxurious Toll Brothers Home featuring 5 Bedrooms, 5 Full Baths Plus Powder Bath in Flower Mound Canyon Falls has been meticulously maintained. The Resort Style 2021 Pool & Spa provides a Private Oasis to relax & rejuvenate while enjoying a beverage on the tanning ledge. Enjoy Hosting Special Occasions in the Spacious 10 Seat Formal Dining Room complimented perfectly by the Gorgeous Kitchen that included Kitchen Aid Gas Cooktop, Vent Hood, Double Ovens & Serving Island. Abundant Natural Light from the Soaring Ceilings in the Entry, Study & Living Room illuminates the Curved Staircase with Nail Down Hardwood Flooring & enhances the rich tones throughout the home. Primary Suite has exterior door to pool & Lavish Bath with Oversized Shower, Large Double Vanity & Generous Closet. Downstairs Guest Suite has Private Bath. Upstairs 3 Bedrooms with dedicated Baths, Amazing Game room plus Media. 3 Car Garage is insulated & Heated & Cooled! HOA Includes Fitness Ctr, Internet.
- Type:
- Single Family
- Sq.Ft.:
- 1,876
- Status:
- Active
- Beds:
- 4
- Lot size:
- 0.14 Acres
- Year built:
- 2024
- Baths:
- 2.00
- MLS#:
- 20548538
- Subdivision:
- Vintage Village
ADDITIONAL INFORMATION
Built by M-I Homes. Welcome to 5104 Greenbrook Rd located in the acclaimed Argyle ISD! This stunning, new construction home features 4 bedrooms and 2 full bathrooms. As you enter this home, you will find 2 private secondary bedrooms and a full bathroom, perfect for your kids or guests. The opposite side of the foyer features a large laundry room and another spacious bedroom. Beautiful, luxury vinyl plank flooring guides you into the open-concept living space including the family room, dining area, and kitchen, all featuring tall sloped ceilings. The impressive kitchen is finished with white quartz countertops, stainless steel appliances, a large island, and spacious cabinets with LED undermount lighting. The luxurious owner's suite is tucked away through a private entry off the family room and delivers an extended bay window. The en-suite owner's bath retreat is complete with dual sinks, a walk-in shower with marble-inspired tile, and a large walk-in closet. Schedule your visit today!
- Type:
- Single Family
- Sq.Ft.:
- 2,811
- Status:
- Active
- Beds:
- 4
- Lot size:
- 0.14 Acres
- Year built:
- 2024
- Baths:
- 4.00
- MLS#:
- 20548183
- Subdivision:
- Vintage Village
ADDITIONAL INFORMATION
Built by M-I Homes. Bring your new home dreams to life in this 4-bedroom, 3-bathroom home, delivering tall volume ceilings, ample storage space throughout, an open-concept heart of the home, and a luxurious owner's suite. Rich, chocolate brown wood flooring greets you in the foyer, making a grand first impression. Continue past the formal dining room and into the seamlessly connected kitchen, dining nook, and family room. Large windows draw in ample sunlight and offer a glimpse of the outdoor covered patio. The kitchen is stylishly equipped with a patterned tile backsplash, ample white cabinetry, granite countertops, and stainless steel appliances. The owner's suite offers a serene oasis with an extended bay window and an upgraded, deluxe owner's bathroom with dual sinks, an upgraded walk-in shower with elegant tile selections, and a large walk-in closet. Upstairs resides the game room with vaulted ceilings, 2 full baths, and 3 bedrooms with walk-in closets. Schedule your visit today!
$335,990
420 Parkside Drive Argyle, TX 76226
- Type:
- Townhouse
- Sq.Ft.:
- 1,510
- Status:
- Active
- Beds:
- 2
- Lot size:
- 0.05 Acres
- Year built:
- 2024
- Baths:
- 3.00
- MLS#:
- 20552928
- Subdivision:
- Harvest Townhomes
ADDITIONAL INFORMATION
CB JENI HOMES CONRAD floor plan. Nestled in the sought after Harvest community, this dramatic two story plan features a high vaulted ceiling and gorgeous staircase. Walk into this wide open floor plan that boasts a gourmet kitchen with on-site painted cabinets, quartz countertops, and the ideal walk-in pantry. Walk upstairs to the cozy landing, perfect as an office space or reading nook. The owner's retreat features two walk-in closets, an oversize shower, and a spa-like vanity. Just moments away from the coffee house, walking trails, on-site schools, and parks, this is a one-of-kind beauty. Schedule a tour today!!!
$1,647,000
2117 Fairway Acres Drive Argyle, TX 76226
- Type:
- Single Family
- Sq.Ft.:
- 3,304
- Status:
- Active
- Beds:
- 4
- Lot size:
- 2.03 Acres
- Year built:
- 2013
- Baths:
- 4.00
- MLS#:
- 20551956
- Subdivision:
- Fairway Acres
ADDITIONAL INFORMATION
Discover your dream home in Argyle ISD on over 2 fully fenced acres near Denton Country Club. This stunning ranch-style residence features a stream, waterfall, vaulted ceilings with cedar beams, and granite countertops. Enjoy four ensuite bedrooms with walk-in closets, including a master suite with a fireplace and sitting area. The backyard oasis offers a beach-entry pool, spa, slide, and a gourmet outdoor kitchen under an expansive patio with a premium sound system. Additional highlights include a private study, game room, well-appointed kitchen, oversized 3-car garage, fully insulated 30x30 shop, and potential attic expansion. Perfect for entertaining and family living while embracing nature, with all shopping just 10 minutes away!
$599,900
1520 13th Street Argyle, TX 76226
- Type:
- Single Family
- Sq.Ft.:
- 3,009
- Status:
- Active
- Beds:
- 4
- Lot size:
- 0.16 Acres
- Year built:
- 2018
- Baths:
- 3.00
- MLS#:
- 20548308
- Subdivision:
- Harvest
ADDITIONAL INFORMATION
REDUCED PRICE, THEY ARE MOTIVATED SELLERS, BRING US AN OFFER! Welcome home to this gorgeous one-story Highland Home in the award winning community of Harvest! Character resonates the minute you walk in w high ceilings, a study w french doors & a mudroom niche for all of those shoes & coats! This 4 bedroom, 3 bathroom home is in the top-tier award-winning school district of Argyle ISD! You'll be awe-inspired by the split bedrooms, open concept floor plan that is perfect for entertaining! The gourmet kitchen has all the bells & whistles w gas cooktop, large granite island, farmhouse sink & high-end appliances! Ready to catch a movie or a game, just steps from the main living area is a media room featuring modern barn doors. The private backyard features beautiful planter beds, perfect for the gardener in the family!In addition to all of this, the home has beautiful wood floors, P-shutters, soaring ceilings, & tandem epoxy 3 car garage.
- Type:
- Single Family
- Sq.Ft.:
- 3,392
- Status:
- Active
- Beds:
- 4
- Lot size:
- 0.17 Acres
- Year built:
- 2024
- Baths:
- 4.00
- MLS#:
- 20549595
- Subdivision:
- The Ridge At Northlake
ADDITIONAL INFORMATION
MLS#20549595 REPRESENTATIVE PHOTOS ADDED. Built by Taylor Morrison. May Completion. Step into the welcoming Peridot, where you'll discover a cozy study and a dining room just off the foyer. This inviting open concept seamlessly connects a gourmet kitchen to gathering room, making it the perfect setting for entertaining friends and family. The kitchen's island adds a delightful touch to the social space. The first floor hosts the private owner's suite, complete with a lovely primary bathroom and a generously sized walk-in closet. Discover a focus on comfort as all secondary bedrooms are tucked away upstairs, adjacent to the game room. Two full bathrooms and an optional media room add to the allure of this thoughtfully designed home, creating a warm and inviting atmosphere for every member of the family. Structural options added include: Additional bedroom with bath, media room, extended owner's suite and study.
- Type:
- Single Family
- Sq.Ft.:
- 3,610
- Status:
- Active
- Beds:
- 4
- Lot size:
- 0.17 Acres
- Year built:
- 2024
- Baths:
- 5.00
- MLS#:
- 20549473
- Subdivision:
- The Ridge At Northlake
ADDITIONAL INFORMATION
MLS#20549473 REPRESENTATIVE PHOTOS ADDED. Built by Taylor Morrison, May Completion - Welcome to the heartwarming Topaz plan, where beauty meets functionality right from the entryway. A lovely flex space and media room greet you off the foyer, setting the stage for versatile living. Imagine the joy of cooking in the gourmet kitchen, seamlessly connected to the large gathering room and casual dining space. Your owner's suite becomes an oasis with an expansive walk in closet, ensuring your personal haven is both stylish and spacious. Convenience is key with the utility room positioned off both the ownerâs entry and primary suite. For hosting guests, an additional downstairs bedroom is the perfect touch. As you ascend, discover the comfort of secondary bedrooms and the added fun of a game room upstairs. Structural options added include: Alternate second floor layout, extended owner's suite, covered outdoor living 1 and study.
$715,000
1320 Terrace Drive Lantana, TX 76226
- Type:
- Single Family
- Sq.Ft.:
- 4,187
- Status:
- Active
- Beds:
- 4
- Lot size:
- 0.22 Acres
- Year built:
- 2006
- Baths:
- 4.00
- MLS#:
- 20546103
- Subdivision:
- Sierra Add
ADDITIONAL INFORMATION
New Roof May 2024. YOU MUST SEE THIS thoughtfully designed two-story home. The 1st floor has 2 full bathrooms, inc. the spacious primary ensuite that offers large windows for natural light, the primary bathroom is a serene escape w. a separate shower, and two walk-in closets; The other 1st flr bathroom is wheelchair-accessible w. a full shower. Ascend the curved staircase to find 3 additional bedrooms, large media and game rooms. The private backyard is a sanctuary for relaxing or entertaining, w. an outdoor kitchen offering gas and wood grills nestled under a covered patio. A porte-cochere with a wrought Iron gate and stone archway creates elegance between the 3rd car garage and the home. The home was converted from slab-on-grade to slab-on-piers to guarantee foundation stability. Neighborhood amenities include 5 pools, 2 workout centers, playgrounds, and walking & biking paths.
- Type:
- Single Family
- Sq.Ft.:
- 3,342
- Status:
- Active
- Beds:
- 4
- Lot size:
- 0.25 Acres
- Year built:
- 2018
- Baths:
- 4.00
- MLS#:
- 20541562
- Subdivision:
- Harvest Ph 2b
ADDITIONAL INFORMATION
STUNNING MULTI-GENERATIONAL 1 story home on oversized corner lot in master planned community of Harvest. Unwind to the soothing sounds of two waterfalls in your own private backyard resort! Enjoy the sparkling heated pool and 10 person spa year round. Entertain with the stone outdoor kitchen and Bull BBQ grill, griddle, built-in cooler and fridge. Large covered patio, 4 person bar, and fireplace make this outdoor retreat a favorite space for anyone. Thereâs even a Synlawn David Pelz style turf putting green! Get ready in the spacious primary bathroomâs walk-in shower with rain feature. Gather friends and family in the open living and huge kitchen. All secondary bedrooms have attached bathrooms. Located across the street from main lawn and just blocks from coffee shop, pools, parks, fitness center, dog park, community garden, and a short walk to the event space lawn which hosts entertainment year round. Walk the kids to school at Argyle Elementary. Home warranty provided ($650 value).
$685,000
1416 7th Street Argyle, TX 76226
- Type:
- Single Family
- Sq.Ft.:
- 3,471
- Status:
- Active
- Beds:
- 5
- Lot size:
- 0.16 Acres
- Year built:
- 2015
- Baths:
- 4.00
- MLS#:
- 20546657
- Subdivision:
- Harvest Ph 1
ADDITIONAL INFORMATION
Welcome to your dream home in the award-winning Harvest community within Argyle ISD! This stunning 5 bed, 4 bath residence offers a perfect blend of elegance and functionality, ensuring a luxurious and comfortable lifestyle for you and your family. As you step through the front door, you are greeted by a thoughtfully designed open floor plan that seamlessly connects the spacious living areas. The main level has a private office, 2 beds and 2 full baths providing convenience and flexibility for various living arrangements. The chef's kitchen features granite countertops, double ovens, large island and walk in pantry. The formal dining area is perfect for hosting. Upstairs, discover more spacious bedrooms, and a versatile game room as well as a separate desk area for school or work. For car enthusiasts or those in need of extra storage, the 3-car garage provides ample space for vehicles and belongings. Great location within Harvest close to Central Park and The Red Barn.
$690,101
1146 20th Street Argyle, TX 76226
- Type:
- Single Family
- Sq.Ft.:
- 3,067
- Status:
- Active
- Beds:
- 4
- Lot size:
- 0.14 Acres
- Year built:
- 2023
- Baths:
- 3.00
- MLS#:
- 20548770
- Subdivision:
- Toll Brothers At Harvest Elite Collection
ADDITIONAL INFORMATION
MLS# 20548770 - Built by Toll Brothers, Inc. - Ready Now! ~ This beautiful home was perfectly crafted to fit your lifestyle. The beautiful foyer welcomes you home with stunning views of the main living space and rear yard. The open-concept kitchen and great room provide the ideal space for entertaining. The appealing primary bedroom suite boasts a lavish bath and ample closet space. A private office with French doors is perfect for working from home. This home has room for everyone in the family, and then some!!
$1,350,000
2110 Fairway Acres Drive Argyle, TX 76226
- Type:
- Single Family
- Sq.Ft.:
- 3,794
- Status:
- Active
- Beds:
- 4
- Lot size:
- 1.7 Acres
- Year built:
- 2013
- Baths:
- 4.00
- MLS#:
- 20540539
- Subdivision:
- Fairway Acres
ADDITIONAL INFORMATION
Welcome Home to this charming retreat, nestled within Argyle ISD's serene landscape, just beyond city limits. Sprawling across nearly 2 acres, the property boasts a fully fenced, densely wooded lot offering unparalleled privacy. Inside, discover an inviting open floor plan with a split layout. The ground floor features the primary suite & secondary bedroom, both with outdoor access & study complete with a built-in desk. Upstairs, 2 bedrooms with ensuite baths await, along with a spacious game room. The kitchen is outfitted with top-of-the-line Frigidaire appliances, including a built-in fridge & freezer, double ovens, & Electrolux cooktop. Abundant storage, a vast walk-in pantry & laundry room with fridge space ensure convenience. Energy-efficient design, granite countertops & hand-scraped wood floors accentuate the main living areas, while a generous covered patio with built in grill offers outdoor relaxation. Water purification system and whole home generator offer peace of mind.
$459,990
7605 Poplar Drive Denton, TX 76226
- Type:
- Single Family
- Sq.Ft.:
- 2,447
- Status:
- Active
- Beds:
- 4
- Lot size:
- 0.14 Acres
- Year built:
- 2024
- Baths:
- 3.00
- MLS#:
- 20517823
- Subdivision:
- Sagebrook
ADDITIONAL INFORMATION
Built by M-I Homes. Ample storage, modern finishes, and beautiful natural light reign supreme in this 2-story new construction home at Sagebrook. From the covered patio to the upstairs game room and more, this home has so much to offer! Step into the open foyer, where you'll find wood look tile flooring welcoming you home. The foyer ushers you past a private bedroom, a full bathroom, a private study, and into the large family room, kitchen, and dining room. The kitchen includes upgrades such as stainless steel appliances, granite countertops, a large island with pendant lighting, and ample stained cabinetry. A bank of rear-facing windows line the back wall of the family room and offer a glimpse of your backyard oasis. Escape the hustle and bustle of life in your owner's retreat, tucked quietly at the back of the home. The ensuite owner's bathroom boasts a large vanity, an oversized walk-in shower with marble-inspired tile, and an enormous walk-in closet. Schedule your visit today!
$564,990
7612 Poplar Drive Denton, TX 76226
- Type:
- Single Family
- Sq.Ft.:
- 2,811
- Status:
- Active
- Beds:
- 4
- Lot size:
- 0.14 Acres
- Year built:
- 2024
- Baths:
- 4.00
- MLS#:
- 20517753
- Subdivision:
- Sagebrook
ADDITIONAL INFORMATION
Built by M-I Homes. Enjoy beautiful views from your backyard and excellent proximity to the future amenity center! This remarkable, 2-story, new-construction home boasts 4 bedrooms, 3.5 bathrooms, and plenty of luxurious living space. Warm-toned luxury vinyl plank flooring leads you past the study and into the open kitchen, equipped with impressive quartz countertops, stainless steel appliances, a large island, and buffet cabinets that extend into the breakfast area. Large windows in the family room look out to the extended covered patio, and 2-story ceilings enhance the openness of the space. The owner's suite is tucked at the back of the home, complete with an extended bay window. Enjoy the daily convenience of dual sinks, stylish tile selections, and a walk-in shower. A baluster-lined staircase guides you upstairs, where you'll find the game room with vaulted ceilings, 3 bedrooms, each with a walk-in closet, and 2 full bathrooms. Schedule your visit to see this Open House!
$374,990
7517 Poplar Drive Denton, TX 76226
- Type:
- Single Family
- Sq.Ft.:
- 1,692
- Status:
- Active
- Beds:
- 3
- Lot size:
- 0.14 Acres
- Year built:
- 2024
- Baths:
- 2.00
- MLS#:
- 20517714
- Subdivision:
- Sagebrook
ADDITIONAL INFORMATION
Built by M-I Homes. This magnificent, new construction, 1-story home is built to offer you plenty of functional living space, with 3 bedrooms, 2 bathrooms, and a 2-car garage. Just off the entrance, you'll find 2 large bedrooms and a full bath. Wood-look tile flooring guides you into the open-concept heart of the home, flowing freely from the foyer, providing an inviting space for gatherings. The kitchen boasts an oversized island, upper and lower white cabinetry, granite countertops, and a chic tile backsplash. The kitchen overlooks the dining room and adjacent family room. With the covered patio, you can host summertime barbecues or savor peaceful evenings outside, taking in the Texas sunset. The owner's suite is located at the rear of the home, providing a comfortable retreat from the hustle and bustle of life. The owner's bath retreat offers the daily convenience of a dual-sink vanity and a walk-in shower with marble-inspired tile. Schedule your visit to see this Open House!
$799,500
403 Pegasus Ridge Argyle, TX 76226
- Type:
- Single Family
- Sq.Ft.:
- 3,253
- Status:
- Active
- Beds:
- 4
- Lot size:
- 0.29 Acres
- Year built:
- 2017
- Baths:
- 3.00
- MLS#:
- 20543906
- Subdivision:
- 5t Ranch Ph One
ADDITIONAL INFORMATION
PREPARE TO FALL IN LOVE WITH THIS ONE STORY HOME IN 5T RANCH! THIS OUR COUNTRY HOMES BOASTS ELEGANCE WITH TALL CEILINGS, LUXURIOUS FINISHES, IDEAL FLOOR PLAN AND TONS OF NATURAL LIGHT - PERFECT FOR ENTERTAINING AND FAMILY LIVING. THIS HOME FEATURES 4 BEDROOMS (4TH BEDROOM WOULD MAKE A GREAT GAME ROOM) 3 FULL BATHS - 3 CAR GARAGE - HANDSOME STUDY - FORMAL DINING ROOM AND A CHEF INSPIRED KITCHEN COMPLETE WITH STAINLESS STEEL APPLIANCES - GRANITE COUNTERTOPS - DOUBLE OVENS - BREAKFAST BAR AND A HUGE WALK IN PANTRY...ALL OPEN TO THE LIGHT FILLED BREAKFAST AREA AND OVERSIZED FAMILY ROOM WITH FIREPLACE WHICH OVERLOOKS THE 12 X 21 COVERED BACK PATIO AND LARGE BACKYARD. THE PATIO ALSO INCLUDES SUN CANOPIES THAT ADD AN ADDITIONAL 10 FEET OF SHADE OVER THE EXTENDED PATIO AREA. THIS IS A MUST SEE HOME!
$615,000
1209 3rd Street Argyle, TX 76226
- Type:
- Single Family
- Sq.Ft.:
- 3,214
- Status:
- Active
- Beds:
- 5
- Lot size:
- 0.14 Acres
- Year built:
- 2017
- Baths:
- 4.00
- MLS#:
- 20543760
- Subdivision:
- Harvest
ADDITIONAL INFORMATION
Stunning Highland residence situated in the delightful Harvest community. The beautiful kitchen boasts a spacious island, farmhouse sink, stainless steel appliances, gas cooktop, refrigerator, granite countertops, and a convenient walk-in pantry. Retreat to the private master suite, featuring a spa-inspired bath with a soaking tub, dual vanities, and a sizable walk-in closet. Start your mornings peacefully on the covered patio overlooking the lush backyard. Just a short stroll away, discover fantastic community amenities such as resort-style pools, a private pond, jogging trails, a community garden, and the charming Farmhouse Coffee spot. It is the Buyer's responsibility to verify all school information and measurements. Please note that the real estate agent is related to the owners. Seller will give Buyer $15,000 towards closing cost with Full price offer.
- Type:
- Single Family
- Sq.Ft.:
- 2,353
- Status:
- Active
- Beds:
- 3
- Lot size:
- 0.14 Acres
- Year built:
- 2004
- Baths:
- 2.00
- MLS#:
- 20541203
- Subdivision:
- Larkspur Add
ADDITIONAL INFORMATION
Nestled on a private cul-de-sac street, this spacious one story residence provides ample space for comfortable living. As you step inside, you'll be greeted by a beautifully updated kitchen featuring sleek countertops, stainless steel appliances. The open floor plan connects the kitchen to the rest of the home, including a spacious living area with hardwood flooring, creating an inviting space for relaxation and entertainment. Natural light floods the interior. Fresh landscaping including new sod and fence with complete privacy behind. Community park and pool across the street featuring ample parking for guests. Located conveniently near many dining and shopping options including Marty B's, Starbucks, Whole Foods, Walmart and more.
$489,000
314 Mary Drive Argyle, TX 76226
- Type:
- Single Family
- Sq.Ft.:
- 2,204
- Status:
- Active
- Beds:
- 4
- Lot size:
- 0.17 Acres
- Year built:
- 2022
- Baths:
- 2.00
- MLS#:
- 20536881
- Subdivision:
- Argyle Xing Ph Ii
ADDITIONAL INFORMATION
Looking for a home in a great school district? Look no further! This charming house boasts a large back yard that backs up to a wooded lot, perfect for nature lovers and privacy seekers. Situated in a small neighborhood with a small town feel, it's the ideal spot for families. With a spacious open floor plan, floor to ceiling stone fireplace, and a half corner lot with side yard, this home has it all!!
- Type:
- Single Family
- Sq.Ft.:
- 2,035
- Status:
- Active
- Beds:
- 4
- Lot size:
- 0.14 Acres
- Year built:
- 2023
- Baths:
- 2.00
- MLS#:
- 20541617
- Subdivision:
- Avalon At Argyle
ADDITIONAL INFORMATION
AVAILABLE FOR A QUICK MOVE-IN! GORGEOUS NEW 4 BEDROOM HOME BY AMERICA'S BUILDER D.R. HORTON in the FABULOUS NEW PHASE OF AVALON in ARGYLE! Beautiful Holly Floorplan-Elevation B-READY NOW! Spacious Living with Computer Niche opening to Dining and Modern Kitchen with Quartz Countertops, 42 inch upper cabinets, Pendant lights, tiled back splash, large Island, Stainless Steel, Built-in Appliances, Gas Cooktop, Pot and Pan drawers and Walk-in Pantry. Luxurious En-Suite with dual sink vanity, Garden Tub, separate Shower with seat and big walk-in Closet. Designers Package including tiled Entry, Halls, Wet areas, Family Room and Mud Bench. Quartz topped vanity in both Bathrooms plus Home is Connected Smart Home Technology. Tankless Water Heater, front Coach Lights, covered back Patio. Landscape Pkg with full Gutters, full Sprinkler System and much more! Close proximity to Historic Downtown Denton, DFW International Airport, TMSpeedway, Tanger Outlet Mall, numerous Shops and Restaurant choices.

The data relating to real estate for sale on this web site comes in part from the Broker Reciprocity Program of the NTREIS Multiple Listing Service. Real estate listings held by brokerage firms other than this broker are marked with the Broker Reciprocity logo and detailed information about them includes the name of the listing brokers. ©2024 North Texas Real Estate Information Systems
Argyle Real Estate
The median home value in Argyle, TX is $410,400. This is higher than the county median home value of $290,800. The national median home value is $219,700. The average price of homes sold in Argyle, TX is $410,400. Approximately 93.57% of Argyle homes are owned, compared to 5.71% rented, while 0.73% are vacant. Argyle real estate listings include condos, townhomes, and single family homes for sale. Commercial properties are also available. If you see a property you’re interested in, contact a Argyle real estate agent to arrange a tour today!
Argyle, Texas 76226 has a population of 9,503. Argyle 76226 is more family-centric than the surrounding county with 47.1% of the households containing married families with children. The county average for households married with children is 41.63%.
The median household income in Argyle, Texas 76226 is $142,244. The median household income for the surrounding county is $80,290 compared to the national median of $57,652. The median age of people living in Argyle 76226 is 38.9 years.
Argyle Weather
The average high temperature in July is 95.9 degrees, with an average low temperature in January of 31.3 degrees. The average rainfall is approximately 39 inches per year, with 0.3 inches of snow per year.
