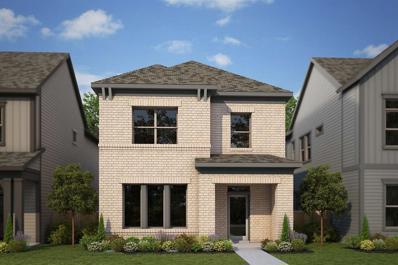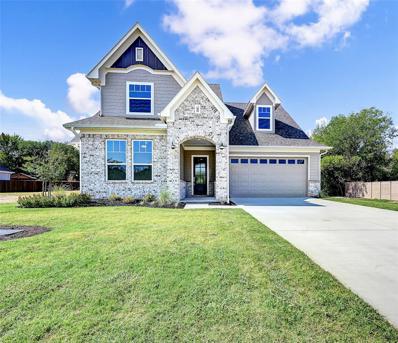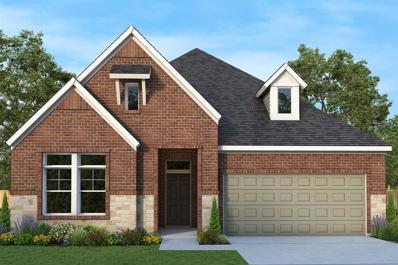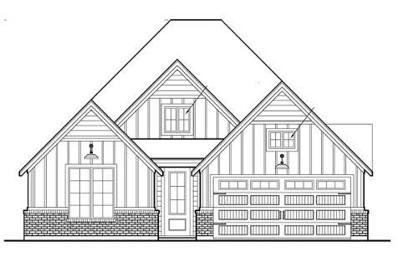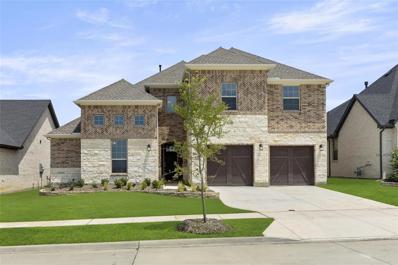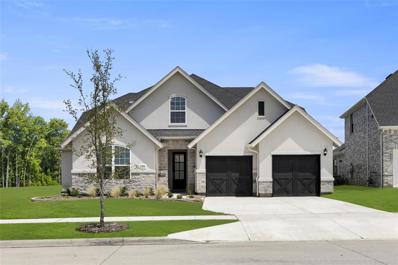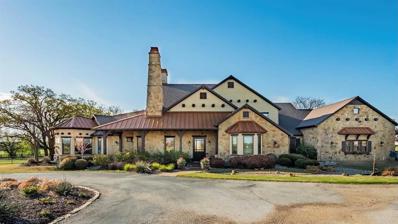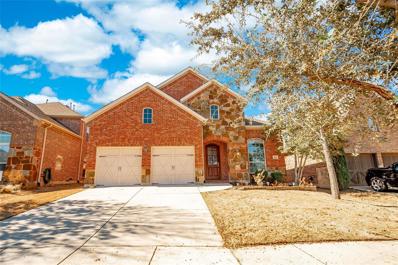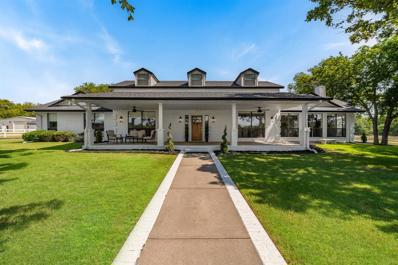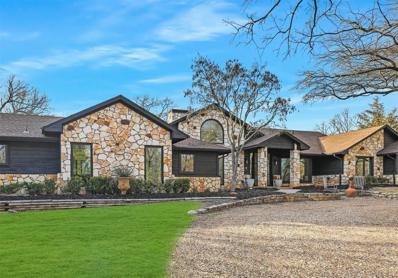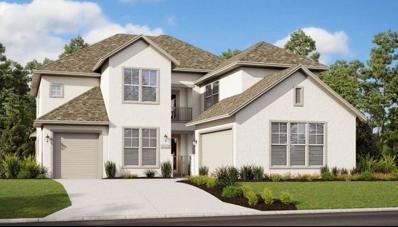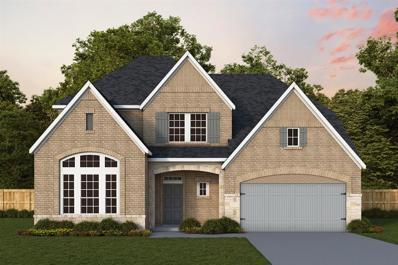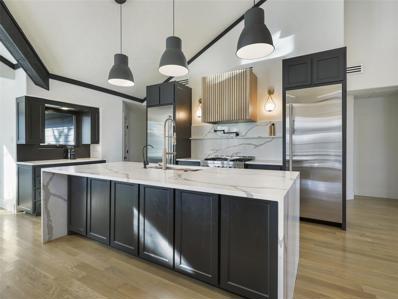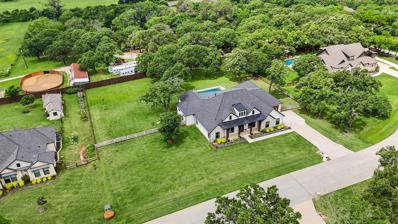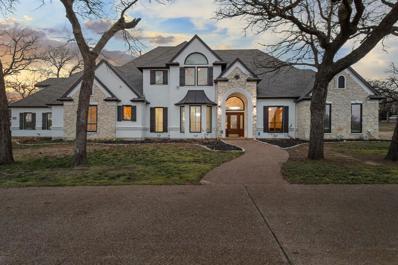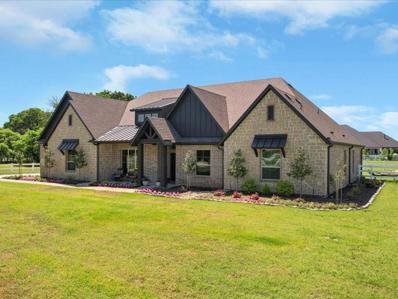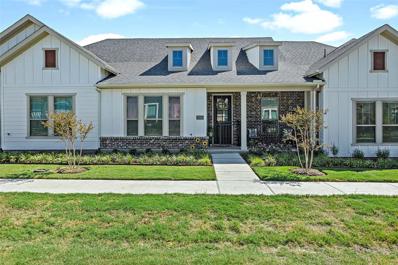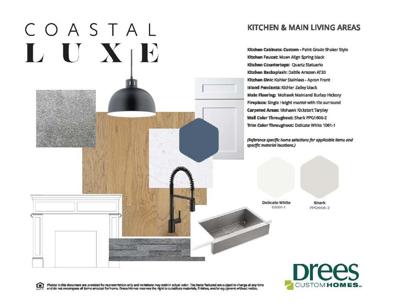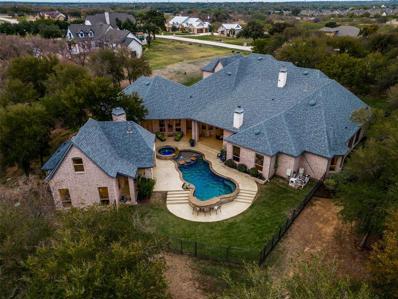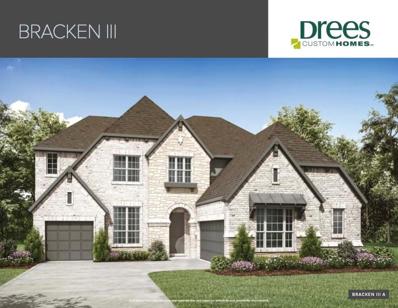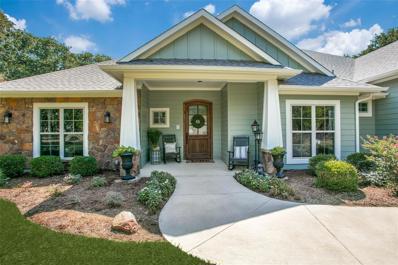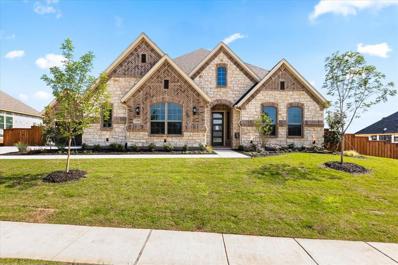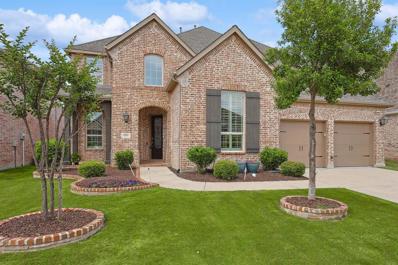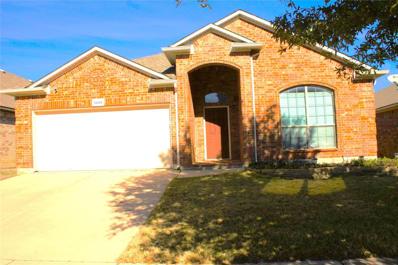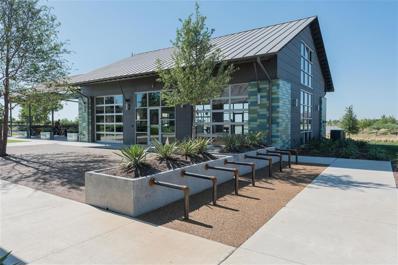Argyle TX Homes for Sale
$487,000
1038 Harmony Trail Argyle, TX 76226
- Type:
- Single Family
- Sq.Ft.:
- 2,473
- Status:
- Active
- Beds:
- 3
- Lot size:
- 0.08 Acres
- Year built:
- 2024
- Baths:
- 3.00
- MLS#:
- 20542557
- Subdivision:
- Harvest
ADDITIONAL INFORMATION
Welcome to the Laurinda plan at The Retreat in Harvest! This home is all about creating a warm and inviting atmosphere. The open concept layout allows for a comfortable flow between rooms, making it easy to relax and unwind. The living areas are designed to be nice and cozy, perfect for spending quality time with loved ones. You'll find a peaceful owners retreat upstairs with serene ambiance and a bathroom that feels like a personal oasis. Complete with a dedicated study, covered patio space, and a versatile flex room, the Laurinda is an all-encompassing plan that you'll love coming home to.
$649,000
204 Village Way Argyle, TX 76226
- Type:
- Single Family
- Sq.Ft.:
- 2,926
- Status:
- Active
- Beds:
- 5
- Lot size:
- 0.27 Acres
- Year built:
- 2023
- Baths:
- 3.00
- MLS#:
- 20537682
- Subdivision:
- Argyle Town Village
ADDITIONAL INFORMATION
BRAND NEW CLAREMONT CUSTOM HOME on a HUGE LOT in HIGHLY SOUGHT-AFTER ARGYLE ISD! Soft contemporary white & gray tones grace this stunning home featuring luxury plank flooring, crown molding, a floor-to-ceiling stone fireplace, 8 ft. doors downstairs & tons of windows for natural light. The chef in your family will love the modern kitchen boasting quartz counters, white cabinets with stylish hardware, subway tile backsplash, under cabinet & pendant lighting, stainless steel appliances, a double oven & an island with a breakfast bar. End your day in the luxurious primary suite showcasing a freestanding tub, separate shower, quarts vanities & a massive walk-in closet with laundry access. The 2nd bedroom downstairs also makes a great office & the huge 5th bedroom upstairs can also be used as a game or media room. Enjoy the outdoors in your huge backyard including a spacious covered patio & gorgeous view of the heavily treed greenbelt. Close proximity to Hilltop Elementary!
$611,522
1512 19th Street Argyle, TX 76226
- Type:
- Single Family
- Sq.Ft.:
- 2,300
- Status:
- Active
- Beds:
- 4
- Lot size:
- 0.08 Acres
- Year built:
- 2024
- Baths:
- 4.00
- MLS#:
- 20542034
- Subdivision:
- Harvest
ADDITIONAL INFORMATION
Beautiful New David Weekley Home!
$598,850
Tbd Cypress Street Argyle, TX 76226
- Type:
- Single Family
- Sq.Ft.:
- 2,215
- Status:
- Active
- Beds:
- 3
- Lot size:
- 0.17 Acres
- Year built:
- 2024
- Baths:
- 2.00
- MLS#:
- 20522133
- Subdivision:
- O T Argyle
ADDITIONAL INFORMATION
New home to be built by award winning Noble Classic Homes in the historic and charming neighborhood of Old Town Argyle. Construction of this single story modern farmhouse to be complete in early 2025. Beautifully designed, this 3 bedroom 2 bath home has an open concept family and dining room area perfect for entertaining. The kitchen island has seating for 7 and coffee bar. Two fireplaces separate the family and primary bedroom which has it's own spacious ensuite bath and walk-in closet. Two secondary bedrooms are perfect for children or guests and a separate study provides privacy for working at home. Photos shown are similar floor plan previously built by Noble Classic Homes. Optional extended patio as well as other upgrades available. Old town is conveniently located next to Hwy 377 with easy access to Denton, Roanoke and Flower Mound. Be the first homeowner on this block to have a home built by Noble Classic Homes, Winner of Denton County Best Custom Home Builder 2023!
- Type:
- Single Family
- Sq.Ft.:
- 3,496
- Status:
- Active
- Beds:
- 4
- Lot size:
- 0.16 Acres
- Year built:
- 2022
- Baths:
- 4.00
- MLS#:
- 20538228
- Subdivision:
- Pecan Square
ADDITIONAL INFORMATION
MLS# 20538228 - Built by Toll Brothers, Inc. - June completion! ~ The Langdon Classic is your dream home in waiting. Located in the highly sought-after community of Pecan Square. As you enter the home you are greeted with an 18-foot ceiling and a curved staircase. The two-story great room boasts a gas fireplace and the gourmet kitchen is ideal for entertaining with a walk-in pantry and a large center island for gatherings. Guest will appreciate the private first-floor bedroom with a full bath and walk-in closet!
- Type:
- Single Family
- Sq.Ft.:
- 3,346
- Status:
- Active
- Beds:
- 4
- Lot size:
- 0.18 Acres
- Year built:
- 2022
- Baths:
- 4.00
- MLS#:
- 20538169
- Subdivision:
- Pecan Square
ADDITIONAL INFORMATION
MLS# 20538169 - Built by Toll Brothers, Inc. - Ready Now! ~ This beautiful home was perfectly crafted to fit your lifestyle. The bright foyer sets the perfect mood, offering plenty of natural light and flowing effortlessly into the rest of the home. The open-concept kitchen provides connectivity to the main living area with prime access to the outdoor patio. A first-floor office provides the space to work from home. Schedule an appointment today to learn more about this stunning home!!
$7,990,000
806 Fm 407 Argyle, TX 76226
- Type:
- Other
- Sq.Ft.:
- 5,974
- Status:
- Active
- Beds:
- 4
- Lot size:
- 20 Acres
- Year built:
- 2006
- Baths:
- 6.00
- MLS#:
- 20537653
- Subdivision:
- Fuller Estate
ADDITIONAL INFORMATION
Beautiful 20 acres horse property in Argyle. The horse facility includes 29 stalls in main barn with apartment (remodeled 2023). Also, large covered arena, round pen, hot walker, 3 pastures with 3 12x24 loafing sheds, 12 stall mare motel, 7 turnouts and so much more!!! Almost 6,000 sf custom home with luxury upgrade features. Re-finished downstairs hardwood floor, new paints entire house walls, new carpets in media & guest suite, stainless appliances, outstanding open kitchen, wet bar in the media and downstairs, salt pool with water features, and many more. Two automatic gates with driveways. Photos on MLS are with furniture. House does not have any furniture now.
- Type:
- Single Family
- Sq.Ft.:
- 3,308
- Status:
- Active
- Beds:
- 4
- Lot size:
- 0.14 Acres
- Year built:
- 2009
- Baths:
- 4.00
- MLS#:
- 20533177
- Subdivision:
- Bandera Add
ADDITIONAL INFORMATION
Welcome home and enjoy the perks of Lantana Living! This spacious floorplan offers an abundance of natural light and wood floors throughout the downstairs living areas! Working from home has never been easier with your very own office conveniently located at the front of the house just as you enter the home! Enjoy the kitchen's open concept featuring a large island perfect for entertaining, stainless steel appliances, gas range, and more! Retreat into the large primary suite with recently replaced carpet, ensuite bathroom, double vanity, & walk in closet. A wrought iron staircase leads you to the homes large flex space, perfect for a game room, workout room, or extra work space! You'll find three additional bedrooms and two bathrooms, all with brand new carpet recently replaced Feb 2024! Lantana HOA includes front yard maintenance, 5 pools, 2 gyms, tennis or pickleball courts, community center, walking & bike trails, & more! BRAND new roof just replaced 5-13-24!
$1,998,000
1040 Brush Creek Road Argyle, TX 76226
- Type:
- Single Family
- Sq.Ft.:
- 2,919
- Status:
- Active
- Beds:
- 4
- Lot size:
- 8.97 Acres
- Year built:
- 1998
- Baths:
- 3.00
- MLS#:
- 20536042
- Subdivision:
- Boaz Add
ADDITIONAL INFORMATION
Beautiful estate located in award-winning Argyle ISD! Outside of city limits, so no city taxes, or HOA, the land is sub-dividable and includes a deep water well to serve a fishing pond and lawn sprinkler. Luxurious and upgraded, 2 Master suites among 4 bedrooms, 3 full baths. Featuring a complete stand-alone play house and shop building with double AC units, a full bathroom, and a kitchenette for multi-purpose uses as an indoor mini sports court or detailing shop. Boasting an array of sleek finishes and a thoughtful, open layout plan. Multi-zoned chef's kitchen with dedicated areas for baking, floor-to-ceiling cabinets, and more. This acreage in Argyle is rare to find! The property includes 6 stall horse barn, an app-controlled front gate, fenced pastures, and a private fishing pond. Located minutes away from Ft Worth, DFW, and Dallas. You do not want to miss this executive home.
$3,600,000
172 Springfield Bnd Argyle, TX 76226
- Type:
- Other
- Sq.Ft.:
- 7,618
- Status:
- Active
- Beds:
- 8
- Lot size:
- 5.13 Acres
- Year built:
- 1990
- Baths:
- 6.00
- MLS#:
- 4870876
- Subdivision:
- Springfield
ADDITIONAL INFORMATION
With all the amenities and conveniences of 3 major cities you can capture the serenity of this private wooded estate setting just a short 3.5 hours from Austin. Located in the Dallas-Fort Worth area in Denton County, in the acclaimed Town of Bartonville (ETJ, with no city taxes or HOA) and Argyle ISD and just 30 minutes from DFW Airport, this 5+ ac wooded estate is designed to capture the beauty of nature with soaring walls of steel windows & steel exterior-swing doors that bring the feel of outdoors in and is a haven of rest & retreat! Superior architecture & floor plan combine leisure & functionality. Opportunities to fully utilize all this property has to offer are endless with 6 multi-use living & dining spaces, lg. commercial kitchen, 7 suites with en-suite baths. Owner's suite has private living space, private office, sauna, fireplace & offers a private entry & view to the resort style setting & wooded forest backdrop with swimming pool-spa, outdoor shower, picnic areas, outdoor kitchen, multiple patios & pavilion style areas, guest quarters and a HVAC gym-sized area with epoxy floor - ideal for a health fitness area, show-garage or event area. Property has been redesigned & completely renovated for today’s family, in-home on-site business owners, in-home education, multi-generational & creative living. Property is ideal for owner occupied or on-site property manager for short term rental, conference-retreat events, with parking and 5+ acres of nature, you won't miss the Hill Country! Qualifies for owner occupied or investor conventional financing! Location is key, 10 min from I35-W and minutes from Texas Motor Speedway (20 min), Downtown Fort Worth- Famous Billy Bob's, Bass Performance Hall, Dickey's Arena (30 min), FC Dallas Stadium (45 min), Downtown Dallas- American Airlines Center, Reunion Arena (40 min), ATT Stadium Sports/Concerts & home of the Dallas Cowboys (40 min) and less than an hour North on I-35 to WINSTAR Casino/Concert Center!
$849,454
1525 Windroot Drive Argyle, TX 76226
- Type:
- Single Family
- Sq.Ft.:
- 3,774
- Status:
- Active
- Beds:
- 4
- Lot size:
- 0.29 Acres
- Year built:
- 2024
- Baths:
- 5.00
- MLS#:
- 20533007
- Subdivision:
- Harvest
ADDITIONAL INFORMATION
MLS# REPRESENTATIVE PHOTOS ADDED. Built by Taylor Morrison, April Completion - The Cascade plan boasts a front courtyard and a study off entry and includes a convenient powder room on the first floor. There is a guest bedroom with its own bathroom downstairs which is perfect for the overnight guests. The family room with fireplace is open to the gourmet kitchen with island and dining area. The ownerâs suite tucked at the back of the home has closet with utility room access. Upstairs, find a game room with storage area, attic, and two secondary bedrooms. Design upgrades include: holiday light package, cafe appliances, upgraded flooring, countertops, additional lighting Structural options added include: 2nd master bedroom, sliding glass door to patio, media room and sink at laundry room.
- Type:
- Single Family
- Sq.Ft.:
- 3,215
- Status:
- Active
- Beds:
- 4
- Lot size:
- 0.17 Acres
- Year built:
- 2024
- Baths:
- 3.00
- MLS#:
- 20532445
- Subdivision:
- Ridge At Northlake
ADDITIONAL INFORMATION
Enjoy an abundance of everyday luxury in this glamorous and charming new home in The Ridge at Northlake. The upstairs Retreat and Media Room and downstairs Study provide sunny spaces to craft your ideal special-purpose rooms. Unique personalities and growing minds can flourish in the delightful spare bedrooms. Soaring ceilings and sleek spaces for living and dining make the open floor plan a beautiful place to play host. Share your cuisine creations on the presentation island in the modern kitchen. Withdraw to the elegant Ownerâs Retreat, which includes the closet and bathroom features to pamper your wardrobe and yourself. The covered porches present remarkable opportunities for outdoor relaxation. Lifestyle refinements include extra storage, a 3-car garage, and a variety of built-in conveniences. Contact David Weekleyâs team in The Ridge at Northlake to learn about the industry-leading warranty and EnergySaver⢠features included with this amazing new home in Northlake, Texas!
$3,600,000
172 Springfield Bend Bartonville, TX 76226
- Type:
- Single Family
- Sq.Ft.:
- 7,618
- Status:
- Active
- Beds:
- 8
- Lot size:
- 5.1 Acres
- Year built:
- 1990
- Baths:
- 6.00
- MLS#:
- 20531767
- Subdivision:
- Springfield
ADDITIONAL INFORMATION
Minutes to DFW Airport, this 5+ ac wooded estate is a haven of rest & retreat! Designed to enjoy nature with soaring walls of steel windows & exterior-swing doors that bring the feel of outdoors in! Superior architecture & floorplan combines leisure & functionality. Opportunities to fully utilize all this property has to offer are endless with 6 multi-use living & dining spaces, lg. commercial kitchen, 7 suites with en-suite baths. Owner's suite has private living space, private office, sauna, fireplace & offers a private entry & view to the resort style setting & wooded forest backdrop with swimming pool-spa, outdoor shower, picnic areas, outdoor kitchen, multiple patios & pavilion style areas, guest quarters and a HVAC gym-sized area with epoxy floor - ideal for a health fitness area, show-garage or event area. Property has been redesigned & completely renovated for todayâs family, in-home on-site business owners, in-home education, multi-generational & creative living, MUST SEE!
$1,649,999
6910 Chestnut Ridge Drive Argyle, TX 76226
- Type:
- Single Family
- Sq.Ft.:
- 4,089
- Status:
- Active
- Beds:
- 4
- Lot size:
- 1 Acres
- Year built:
- 2020
- Baths:
- 4.00
- MLS#:
- 20521301
- Subdivision:
- Chestnut Ridge Add
ADDITIONAL INFORMATION
Introducing 6910 Chestnut Ridge Drive, a stunning one-story sought after home in Argyle, TX. This spacious residence features a large open concept, an oversized primary suite, and a triple split bedroom design for privacy and flexibility. The gorgeous hardwood floors lead you around, cathedral exposed wood beam ceiling in the spacious living room, overlooking your acreage. The study is optimal for a designated work space, and head to the game-media room that is wired for surround sound and a projector for the perfect movie aesthetic. The gourmet kitchen, the heart of the home offering large eat-at kitchen island, built-in Cafe Appliances, walk-in pantry, bar area, designated dining and a breakfast nook for informal dining. Step outside to enjoy the heated pool, spa and outdoor living area. Don't miss the chance to experience luxury living in this desirable neighborhood. Great location, quick drive to Denton & Highland Village offering lifestyle versatility. NO CITY TAXES! ARGYLE ISD!
$1,800,000
531 E Hickory Ridge Circle Argyle, TX 76226
- Type:
- Single Family
- Sq.Ft.:
- 4,727
- Status:
- Active
- Beds:
- 5
- Lot size:
- 2.52 Acres
- Year built:
- 1999
- Baths:
- 5.00
- MLS#:
- 20527852
- Subdivision:
- Hickory Hill Estates
ADDITIONAL INFORMATION
Welcome to luxury living in the highly-acclaimed Argyle ISD. This stunning 5-bed, 4.5-bath property sits on 2.52 beautiful acres. It features an open-concept remodeled kitchen showcasing modern elegance with quartz counters, high-end appliances, a massive walk-in pantry, & a wine bar! Both living spaces have been redesigned for maximum space and to showcase the spectacular view. Highlights include new built-in shelves, a new fireplace, new light fixtures, & a double staircase that adds grandeur. Also downstairs, an exquisite oversized primary suite with a dreamy walk-in closet, jacuzzi tub, and a private sunroom. There is also a secondary suite downstairs with a private bathroom, and a large study. Upstairs are two more bedrooms with baths, a massive 5th bedroom or game room, and a bonus space. Spend summer by the beautiful pool, surrounded by trees! There is also a 3-car garage with epoxy flooring, new windows, new water heaters, new furnace, & more. Ask for the full list of upgrades!
$2,000,000
320 Orchid Hill Lane Copper Canyon, TX 76226
- Type:
- Single Family
- Sq.Ft.:
- 3,863
- Status:
- Active
- Beds:
- 5
- Lot size:
- 4.46 Acres
- Year built:
- 2018
- Baths:
- 4.00
- MLS#:
- 20518647
- Subdivision:
- Copper Canyon Add
ADDITIONAL INFORMATION
Experience luxury equestrian living just minutes from the Shops at Highland Village. This 2017 custom-built masterpiece sits on 4.46 acres, surrounded by pristine white fencing with no HOA.. The property features an 8-stall barn catering to the needs of both riders and their cherished horses. This home boasts an open floor plan with hardwood floors, offering a perfect blend of sophistication and comfort. Enjoy scenic views of sunsets and pastures from every angle. A dedicated office and game room add versatility to the layout. A mother-in-law suite and a three-car oversized garage provide additional convenience. With easy access to Lake Lewisville, outdoor enthusiasts can indulge in water activities and natural beauty. This residence is a rare fusion of luxury and functionality, offering an unparalleled equestrian lifestyle. Live where city living meets countryside tranquility, and every detail reflects a commitment to excellence.
$340,000
1008 3rd Street Argyle, TX 76226
- Type:
- Townhouse
- Sq.Ft.:
- 1,365
- Status:
- Active
- Beds:
- 2
- Lot size:
- 0.07 Acres
- Year built:
- 2022
- Baths:
- 2.00
- MLS#:
- 20528142
- Subdivision:
- Harvest Twnhms Ph 1
ADDITIONAL INFORMATION
MOTIVATED SELLER!! Welcome to this Luxury One story Pristine townhome located in the highly desirable Harvest community. This townhome invites you in with an open floor plan featuring a gourmet kitchen, spacious living and dining area with beautiful luxury vinyl flooring. The kitchen has new stainless steel appliances, gas stove,dishwasher and microwave.ÂÂThe backsplash is the gorgeous upgrade harringbone package, quartz countertops and hasÂÂlots of cabinets for storage. It also features wider hallways, tall ceilings, an extra large master bedroom with plush carpet, large shower and extra large closet for your comfort. The low maintenance living comes with the HOA package. This includes ultra cable and internet, exterior maintenance, windows, roof, landscaping, yard maintenance, and the extra HOA insurance thatâs helps cover your townhome. Schedule a time and come view luxury living today!
$1,099,990
808 Knox Meadow Lane Northlake, TX 76226
- Type:
- Single Family
- Sq.Ft.:
- 4,203
- Status:
- Active
- Beds:
- 4
- Lot size:
- 1 Acres
- Year built:
- 2024
- Baths:
- 5.00
- MLS#:
- 20524903
- Subdivision:
- Creek Meadows
ADDITIONAL INFORMATION
Come check out this model home plan sitting on 1 acre! You are greeted by a large front porch with a double door entry into the home! Off the foyer your new home office is 18' x 12'! This awesome floor plan has a wine area, three separate storage closets, mud bench, and a working pantry that sits behind the kitchen! Every bedroom has its own bathroom, and you won't want to miss the Primary walk-in-closet! Ask about our builder incentives today.
- Type:
- Single Family
- Sq.Ft.:
- 5,406
- Status:
- Active
- Beds:
- 5
- Lot size:
- 2 Acres
- Year built:
- 2016
- Baths:
- 5.00
- MLS#:
- 20497161
- Subdivision:
- Quiet Hill Estates
ADDITIONAL INFORMATION
Custom home on 2-acre lot. Opens to expansive foyer, living, dining area & grand piano platform. Floor to ceiling fireplace frames dream kitchen w.oversized island, custom pantry & high-end appliances. Built-in buffet, wine racks & wine fridge showcase the exquisite 12-seat dining rm. Owners retreat has separate seating area, fireplace, double shower and custom closet. 2 studies, custom built-ins, hidden room with safe. Flex media game rm with wet bar adjoins mirrored exercise-dance rm & handicap-accessible bath (5th BR). 2-bdrm suite features spacious bath, huge WIC and loft. 4th ensuite bdrm has screened patio, sunset views. 3 car garage, 50Amp service & storm shelter. Huge storage over garage. Shaded patio incl. fireplace surrounds pool and spa. Cozy stone fire pit & Adirondack chairs. Casita: Guest BR, liv rm, full bath, laundry, kitchenette Quiet luxury, easy access to DFW and Metroplex. Convenient to Guyer HS, Liberty Christian, Highlnd Vlg shops & more.
- Type:
- Single Family
- Sq.Ft.:
- 4,117
- Status:
- Active
- Beds:
- 4
- Lot size:
- 0.3 Acres
- Year built:
- 2024
- Baths:
- 4.00
- MLS#:
- 20523743
- Subdivision:
- Harvest
ADDITIONAL INFORMATION
This gorgeous Drees custom home is expected to be finished in May. A grand entrance showcasing a winding staircase, sweeping curves, arched entry into the formal dining room will impress everyone who walks through the front door. This spacious and open floor plans allow for a comfortable flow that is as livable as it is magnificent. Thoughtful space such as a butler's pantry, walk-in pantry, generous serving island, pocket office all make the space as functional as it is beautiful. The Harvest neighborhood boasts social clubs galore, from Mommy and Me groups to a Teen Council and many more, allowing you to be as social and connected as you want to be. Multiple community pools, parks, gathering spots, a gym, public patios, and trails make it easy to be active and outside enjoying year around sunny days. Buyer bonuses are available for qualified buyers to help get you into your brand new Drees Home.
$1,975,000
10489 Fincher Road Argyle, TX 76226
- Type:
- Single Family
- Sq.Ft.:
- 2,764
- Status:
- Active
- Beds:
- 3
- Lot size:
- 5.12 Acres
- Year built:
- 2009
- Baths:
- 4.00
- MLS#:
- 20501697
- Subdivision:
- J H Matthews
ADDITIONAL INFORMATION
NO HOA! COUNTY PROPERTY-no city deed restrictions. Over 5 acres of secluded, pvt, wooded living as if in a state park! Wildlife & birds galore! This 1 sty Noble Classic Custom hm is ADA compliant w-42inch doors & no threshholds! HDWD & tile floors.There's a heated pebbletech saltwater pool-spa w-roll in beach & stone waterfall. 3 Lg br's offer 2 primary and a mother-in-law sutie plan-all split for privacy. Sweeping open plan w-views of the pool & wooded nature. Kit. has island w-seating, granite tops, 5 burner gas cooktop & convection oven & is open to the liv. & eat. areas. Extensive cov'd patio is apx 50X15 with liv. area & outdoor kit. 2764 sft in main house, 1500 sft in the 3 Br guest house & 4200 sft warehouse shop with living & bath, hydralic lift & a 27X37 sandy barn-storage area w-sliding door. You can have a business, rent out the front guest house or have a horse facility with the 4 stalls. Home & 1 acre is on one parcel ID and 4.125 acres w-guest house is on another parcel.
$919,550
7220 Canyon Point Argyle, TX 76226
Open House:
Saturday, 6/8 11:00-5:00PM
- Type:
- Single Family
- Sq.Ft.:
- 3,292
- Status:
- Active
- Beds:
- 4
- Lot size:
- 0.42 Acres
- Year built:
- 2024
- Baths:
- 3.00
- MLS#:
- 20517821
- Subdivision:
- Canyon Falls
ADDITIONAL INFORMATION
New north-facing construction by Chesmar Homes. Modern, spacious, and perfect for entertaining. Thatâs how we describe the Vienna II, with 4 bedrooms, 3 bathrooms, a game room, a study, and expansive sliding glass door leading to a large outdoor living area. The primary suite offers bay windows, dual vanities, a free-standing tub and frameless shower. This home is complete with a 3-car garage, mud room, and both a breakfast nook and formal dining room plus elegant decor throughout.
$859,900
1601 Trinidad Way Lantana, TX 76226
- Type:
- Single Family
- Sq.Ft.:
- 3,971
- Status:
- Active
- Beds:
- 5
- Lot size:
- 0.17 Acres
- Year built:
- 2017
- Baths:
- 5.00
- MLS#:
- 20517808
- Subdivision:
- Barrington
ADDITIONAL INFORMATION
A SHORT DISTANCE FROM PARKS AND AMENITY CENTER, THIS 5 BEDROOM (2 BDS DN) 4.1 BATH HOME W-GAMEROOM & MEDIA OFFERS A 3 CAR, OUTDOOR LIVING W-POOL-SPA & KITCHEN & SITS ON A PREMIUM TREED GREENBELT LOT! Front porch entry opens to extended pretty wd flrs throughout & great views to back. Stdy w-built-ins & French doors on right, & dining on left. Lg open isl kit w-lots of white cabs, butler pantry, walk-in pantry, 5 burner gas, 2 ovens, white tile & granite flows to nook & family room w-corner stone gas fireplace. Master suite w-sep vanities, garden tub & sep shower & large walk-in closet. Sep 2'nd bdrm down sits next to full bath & lrg laundry w-ample storage. Up are 3 lrg bdrms & 2 full baths on one side w-lrg granite top desk. They are separated from game room & media w-wet bar area & half bath. Wow factor back w-cov'd patio, outdoor cooking, pool & spa backing to treed greenbelt. Neutral beauty w-shutters & tons of extras. GREAT COMMUNITY AMENITIES & SCHOOLS AND PRICED BELOW MARKET!!
- Type:
- Single Family
- Sq.Ft.:
- 1,872
- Status:
- Active
- Beds:
- 3
- Lot size:
- 0.14 Acres
- Year built:
- 2008
- Baths:
- 2.00
- MLS#:
- 20510085
- Subdivision:
- Meadows At Hickory Creek Ph On
ADDITIONAL INFORMATION
Come see this Property in Argyle ISD, about one mile East from 35W and just south of Denton. This 3 bedroom 2 baths and an Extra room that could be a office or game room or guest room. As you enter on to the arch door way and the kitchen features a Island granite counter tops Stainless Steel Appliances, to an open floor plan great for entertainment and everyday relaxing time. Primary bath has double vanity, garden tub, separate shower and walking closet. good size back yard with covered patio. Seller has Survey. Tenant is selling all his furniture, washer and dryer if interested let agent know for price. Notice: Listing Agent is related to Seller.
$822,422
2017 Caraway Argyle, TX 76226
- Type:
- Single Family
- Sq.Ft.:
- 3,148
- Status:
- Active
- Beds:
- 4
- Lot size:
- 0.3 Acres
- Year built:
- 2024
- Baths:
- 3.00
- MLS#:
- 20519210
- Subdivision:
- Harvest 70' Homesites
ADDITIONAL INFORMATION
MLS# 20519210 - Built by Coventry Homes - EST. CONST. COMPLETION Jul 30, 2024 ~ Welcome to this amazing home! With its expansive 70-foot lot and grand architectural details, youâll be in awe from the moment you step inside. The gourmet kitchen offers one of the longest islands you've seen, a coffee bar and a large walk-in pantry for all your cooking needs. The gorgeous great room is open to the kitchen and is a central place to enjoy the entire home. Marvel at the exquisite spacious primary suite with its expansive ceiling. The spa-like primary bath features a garden tub, oversized shower with seat and large walk-in closet. But if entertaining friends and family is more your speed, then there's all kinds of fun to be had in the game room, or head out back to enjoy some quality time on the covered patio. Donât miss out on this gorgeous home â come take a look today!!

The data relating to real estate for sale on this web site comes in part from the Broker Reciprocity Program of the NTREIS Multiple Listing Service. Real estate listings held by brokerage firms other than this broker are marked with the Broker Reciprocity logo and detailed information about them includes the name of the listing brokers. ©2024 North Texas Real Estate Information Systems

Listings courtesy of ACTRIS MLS as distributed by MLS GRID, based on information submitted to the MLS GRID as of {{last updated}}.. All data is obtained from various sources and may not have been verified by broker or MLS GRID. Supplied Open House Information is subject to change without notice. All information should be independently reviewed and verified for accuracy. Properties may or may not be listed by the office/agent presenting the information. The Digital Millennium Copyright Act of 1998, 17 U.S.C. § 512 (the “DMCA”) provides recourse for copyright owners who believe that material appearing on the Internet infringes their rights under U.S. copyright law. If you believe in good faith that any content or material made available in connection with our website or services infringes your copyright, you (or your agent) may send us a notice requesting that the content or material be removed, or access to it blocked. Notices must be sent in writing by email to DMCAnotice@MLSGrid.com. The DMCA requires that your notice of alleged copyright infringement include the following information: (1) description of the copyrighted work that is the subject of claimed infringement; (2) description of the alleged infringing content and information sufficient to permit us to locate the content; (3) contact information for you, including your address, telephone number and email address; (4) a statement by you that you have a good faith belief that the content in the manner complained of is not authorized by the copyright owner, or its agent, or by the operation of any law; (5) a statement by you, signed under penalty of perjury, that the information in the notification is accurate and that you have the authority to enforce the copyrights that are claimed to be infringed; and (6) a physical or electronic signature of the copyright owner or a person authorized to act on the copyright owner’s behalf. Failure to include all of the above information may result in the delay of the processing of your complaint.
Argyle Real Estate
The median home value in Argyle, TX is $410,400. This is higher than the county median home value of $290,800. The national median home value is $219,700. The average price of homes sold in Argyle, TX is $410,400. Approximately 93.57% of Argyle homes are owned, compared to 5.71% rented, while 0.73% are vacant. Argyle real estate listings include condos, townhomes, and single family homes for sale. Commercial properties are also available. If you see a property you’re interested in, contact a Argyle real estate agent to arrange a tour today!
Argyle, Texas 76226 has a population of 9,503. Argyle 76226 is more family-centric than the surrounding county with 47.1% of the households containing married families with children. The county average for households married with children is 41.63%.
The median household income in Argyle, Texas 76226 is $142,244. The median household income for the surrounding county is $80,290 compared to the national median of $57,652. The median age of people living in Argyle 76226 is 38.9 years.
Argyle Weather
The average high temperature in July is 95.9 degrees, with an average low temperature in January of 31.3 degrees. The average rainfall is approximately 39 inches per year, with 0.3 inches of snow per year.
