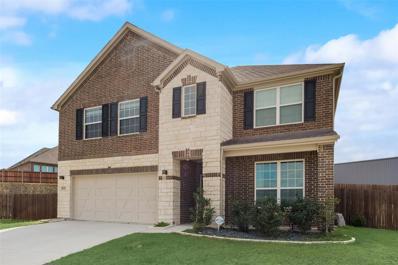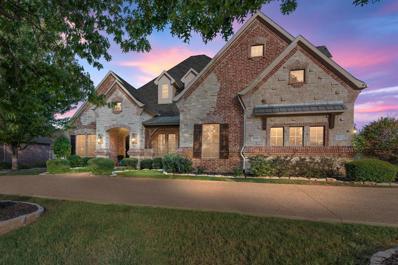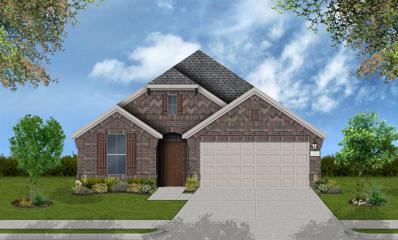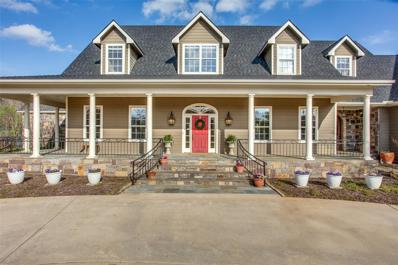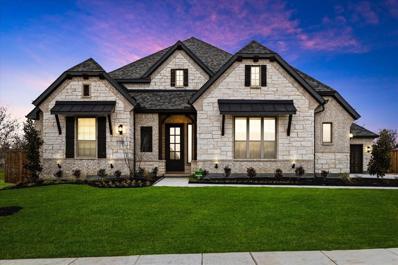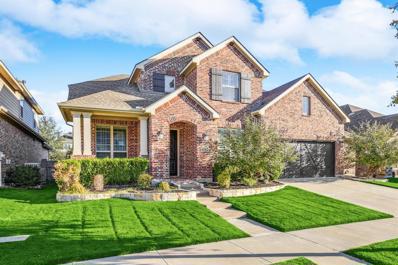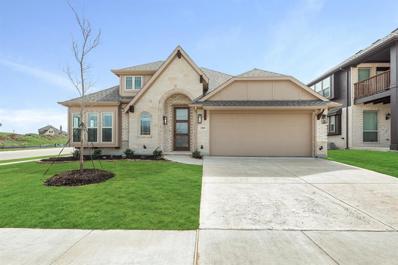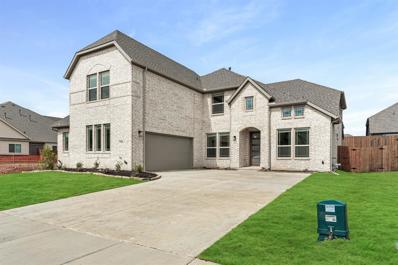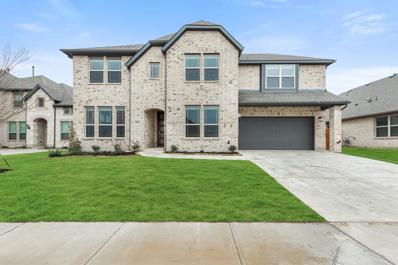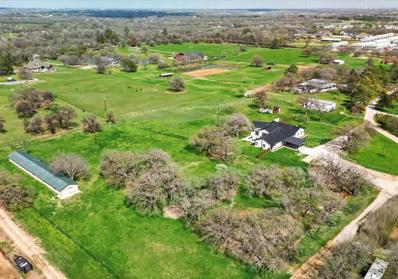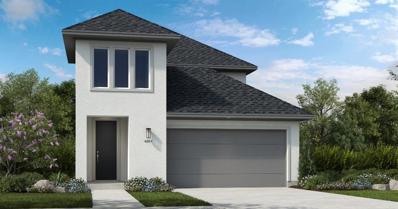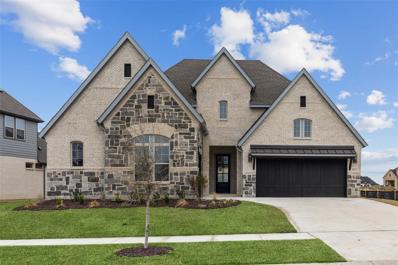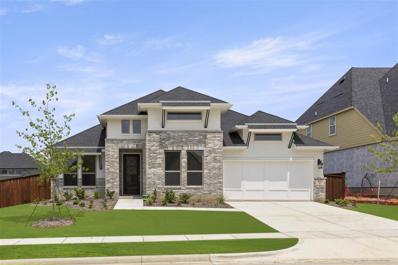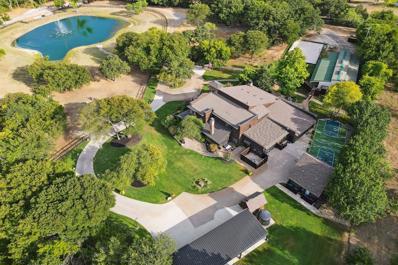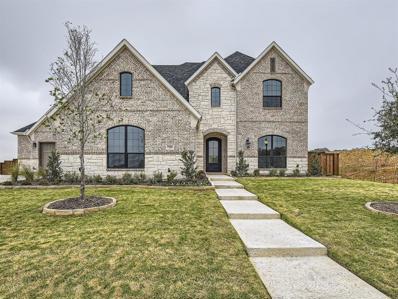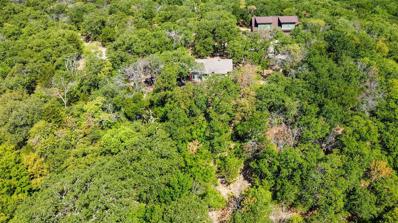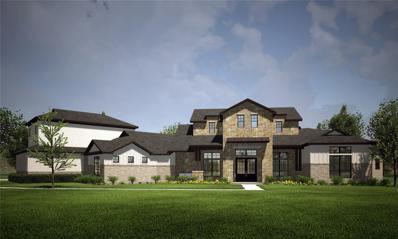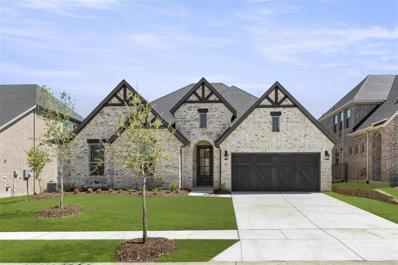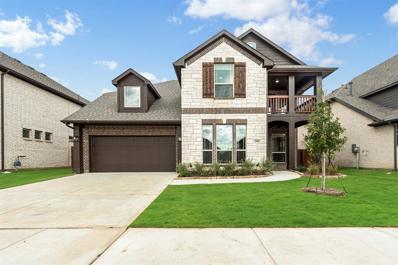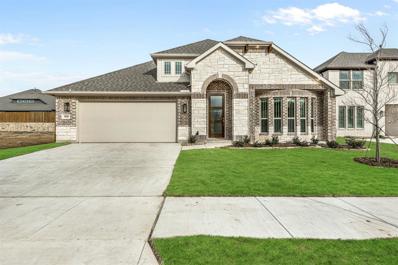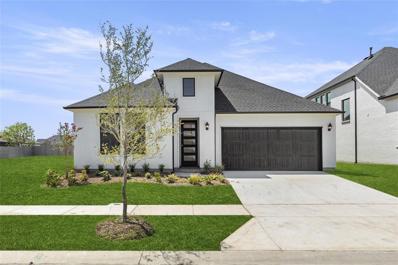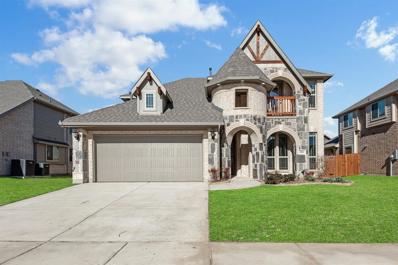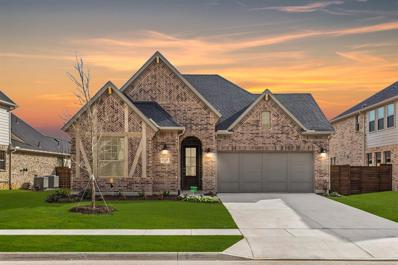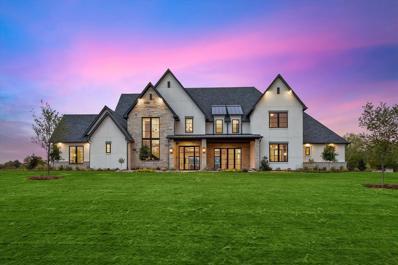Argyle TX Homes for Sale
- Type:
- Single Family
- Sq.Ft.:
- 3,115
- Status:
- Active
- Beds:
- 5
- Lot size:
- 0.42 Acres
- Year built:
- 2019
- Baths:
- 3.00
- MLS#:
- 20476893
- Subdivision:
- Country Lakes West P
ADDITIONAL INFORMATION
Nestled at the end of a cul de sac, this beautiful home sits on an oversized lot that provides ample space for you & your family. The open styling of the first-floor living room, kitchen, and dining area is conducive to social gatherings, while also providing a luxury oasis in the primary suite. The enormous kitchen island combined with the granite counters & SS appliances, creates a gourmet feel. The second floor boasts a giant game or playroom, plus 3 spacious bedrooms & a 3rd full bath. Initially being the model home, there are some extra perks in regards to upgrades, storage space, & layout. The backyard offers an extended covered patio area that overlooks the expansive backyard to meet your outdoor needs. Neighborhood includes a community pool and play areas for hours of outdoor fun! Home is convenient to I35 E&W and Rte 377.
$1,325,000
3337 Clubview Drive Denton, TX 76226
- Type:
- Single Family
- Sq.Ft.:
- 4,559
- Status:
- Active
- Beds:
- 5
- Lot size:
- 0.43 Acres
- Year built:
- 2007
- Baths:
- 4.00
- MLS#:
- 20475669
- Subdivision:
- Country Club Village Ph 1a
ADDITIONAL INFORMATION
CUSTOM DESIGNED & METICULOUSLY MAINTAINED home in Country Club Village with 4559 SF including 5 bedrooms PLUS private study, 4 full baths, 3 living areas, 3-car garage BACKYARD OASIS with AMAZING pool, spa, firepit & outdoor kitchen! Circular drive, intricate brick & stone details, & gorgeous mature landscaping will capture your interest the minute you drive up*Fabulous upgrades include built-ins throughout, plantation shutters, coffered & tray ceilings, encased windows, hand-scraped hardwoods, crown molding, & more*Gourmet kitchen offers SS appl, Quartz countertops, large island, 6 burner comml gas stovetop, double ovens, warming drawer & an abundance of cabinets & countertop space*Butlers pantry*Planning station*Walk-in pantry*Amazing utility room*4 BEDROOMS DOWNSTAIRS*3 BATHS DOWNSTAIRS*Upstairs is Game Room, Media Room, Bedroom & Ensuite Bath*Enjoy the amazing view of outdoor living area, perfect for entertaining*Quiet & peaceful subdivision near Denton Country Club*Argyle ISD!!
$561,858
921 Heritage Trail Argyle, TX 76226
- Type:
- Single Family
- Sq.Ft.:
- 2,001
- Status:
- Active
- Beds:
- 4
- Lot size:
- 0.14 Acres
- Year built:
- 2023
- Baths:
- 2.00
- MLS#:
- 20471243
- Subdivision:
- The Ridge
ADDITIONAL INFORMATION
MLS# 20471243 - Built by Coventry Homes - CONST. COMPLETED May 03, 2024 ~ Welcome to your dream home! This stunning home boasts luxury & style, featuring an array of impeccable upgrades & finishes that will leave you breathless. Inside, you'll be mesmerized by the primary bedroom's upgraded bowed window, offering awe-inspiring views & abundance of natural light. The kitchen is a masterpiece of design & functionality. Indulge in the beauty of upgraded white cabinets, complete with a trash can pullout and pot and pan drawers featuring a convenient spice rack pullout. The cabinet-wrapped island not only adds a touch of elegance but also provides ample storage and a perfect space for meal prep and entertaining guests. The upgraded counters exude sophistication, creating a culinary haven like no other. Every inch of this home dances with an air of elegance, thanks to the upgraded black plumbing and lighting fixtures that adorn the space, elevating its style & creating unparalleled ambiance.
$2,350,000
215 Hunter Court Bartonville, TX 76226
- Type:
- Single Family
- Sq.Ft.:
- 5,602
- Status:
- Active
- Beds:
- 4
- Lot size:
- 5.2 Acres
- Year built:
- 2001
- Baths:
- 5.00
- MLS#:
- 20441506
- Subdivision:
- Country Oaks Estates Ph Ii
ADDITIONAL INFORMATION
*AG EXEMPT* UPDATES COMPLETED! Refinished wood floors and fresh carpet upstairs. Southern charm describes this 5+ acre equestrian estate located on a quiet culdesac street in Argyle ISD. Gated driveway entrance leads to two circular drives smartly planned for a horse trailer. Insulated Morton barn with 4 stalls and external paddocks, plus additional Morton workshop for equipment or perfect for a car enthusiast. City water, plus deep water well to irrigate cross-fenced pastures. Custom home featuring wide-plank wood floors, beadboard, dual staircase and family-friendly floorplan. Office could be a 5th bedroom. Spacious owner's retreat with French doors to covered patio. Abundant natural sunlight in the breakfast room! Kitchen with granite counters, butcher block island, double ovens and walk-in pantry. Fully screened back porch. Upstairs game room, plus huge additional bonus room. Walk-in attic storage. Roofs replaced in 2023. See Features Sheet for all updates. Move-in ready. NO HOA!
$879,550
7229 Canyon Point Argyle, TX 76226
Open House:
Saturday, 5/18 11:00-5:00PM
- Type:
- Single Family
- Sq.Ft.:
- 3,008
- Status:
- Active
- Beds:
- 4
- Lot size:
- 0.27 Acres
- Year built:
- 2023
- Baths:
- 4.00
- MLS#:
- 20459623
- Subdivision:
- Canyon Falls
ADDITIONAL INFORMATION
New construction by Chesmar Homes Homes. MLS#20459623. This home boasts 4 bedrooms, 3.5 baths, a study, and a game room, along with a spacious 3-car garage. The open-concept family room, featuring a gas fireplace and sliding glass doors leading to a generous back patio with a second fireplace, will undoubtedly impress your guests. The primary suite is adorned with bay windows, dual vanities, a free-standing tub, and a spacious walk-in shower. The kitchen showcases a double oven, quartz countertops, and custom-made white wood cabinets. Incredible energy efficiency and blinds included!
$659,900
1412 5th Street Argyle, TX 76226
- Type:
- Single Family
- Sq.Ft.:
- 3,544
- Status:
- Active
- Beds:
- 4
- Lot size:
- 0.18 Acres
- Year built:
- 2014
- Baths:
- 4.00
- MLS#:
- 20458632
- Subdivision:
- Harvest Ph 1
ADDITIONAL INFORMATION
Welcome to this exceptional home nestled in the desirable Harvest community of Argyle. This home boasts an impressive array of rooms and size highlights, designated dining area, office, & upstairs media room.Open floor plan and vaulted ceilings, built in desk w nook, leaving plenty of room for personalization. Oversized master bedroom, ensuite bathroom is spa like , granite countertop, double vanity, soaking tub, & separate shower. Additionally, there is a safe room bonus room located under the stairs. Tile and hardwood floors add a touch of elegance, while the floor-to-ceiling brick mantel with a fireplace creates a cozy and inviting atmosphere. Vaulted ceilings, decorative lighting fixtures, equipped with smart home technology. Gourmet kitchen featuring granite counters, ample storage space, built-in appliances, and breakfast room. Oversized utility rm w sink and storage. Large landscaped backyard.
- Type:
- Single Family
- Sq.Ft.:
- 2,459
- Status:
- Active
- Beds:
- 4
- Lot size:
- 0.15 Acres
- Year built:
- 2023
- Baths:
- 3.00
- MLS#:
- 20445755
- Subdivision:
- Glenwood Meadows
ADDITIONAL INFORMATION
Newly Completed! Bloomfield's Cypress II plan offers 4 bdrms, 3 baths, and an upstairs Game room retreat! Built on a corner homesite. Open-concept layout with the contemporary features you're looking for: beautiful Wood floors in common areas, Oversized Primary Suite, and Study off of the entrance. Family Room walls are lined with large Low-E windows that brighten the entire living, dining & kitchen. Located on the first floor, the spacious Primary Suite hosts your own sitting area and a 5-piece ensuite bath. 2 more bedrooms downstairs, while Bedroom 4 is upstairs along with a neighboring full bath off the Game Room flex space. Ready for action, the kitchen is equipped with ALL GAS SS appliances and timeless granite countertops. Plus tons of storage throughout: walk-in pantry, large closets, buffet at the dining nook, and built-in shelving or seats at windows. Other thoughtful upgrades include a gas drop on the covered patio, gutters, 8' front door, and more! Call us today.
- Type:
- Single Family
- Sq.Ft.:
- 3,519
- Status:
- Active
- Beds:
- 5
- Lot size:
- 0.16 Acres
- Year built:
- 2023
- Baths:
- 5.00
- MLS#:
- 20445724
- Subdivision:
- Glenwood Meadows
ADDITIONAL INFORMATION
*Ready for Move In Day* Bloomfield's Spring Cress plan is a two-story home with 5 bedrooms, 4 full baths, 1 half bath, 2-car garage, spacious Study, 1st-floor Media Room, and an upstairs Game room - this home has the space to fit your lifestyle! The heart of the home is the Deluxe Kitchen that's designed for hosting with built-ikn SS appliances, huge center island, and premium Quartz countertops. Lots of storage from extensive cabinetry and a large pantry! The space is full of natural light thanks to an 18' ceiling in the Family Room with large picture windows, and the adjacent dining space has a window seat and back door access to the Rear Covered Patio. Wood floors throughout! Relax in the downstairs Primary Suite that has a window seat looking out to the backyard, large WIC, and ensuite with both a tub & shower. Custom 8' Front Door, Gutters, and Exterior Lighting all included as additional exterior upgrades. Stop by Bloomfield in Glenwood Meadows to explore this plan!
- Type:
- Single Family
- Sq.Ft.:
- 3,781
- Status:
- Active
- Beds:
- 4
- Lot size:
- 0.16 Acres
- Year built:
- 2023
- Baths:
- 4.00
- MLS#:
- 20445691
- Subdivision:
- Glenwood Meadows
ADDITIONAL INFORMATION
Recently Finished, Bloomfield Homes' Bellflower II hosts 4 bdrms, 3.5 baths, and a 2-car garage with every bedroom having an ensuite bath & walk-in closet. This home has it all - Study, Formal Dining Room, Mud Room, upstairs Game Room & Media Room, and a Covered Patio. Primary Suite and a second bedroom suite downstairs; 2 bedrooms upstairs sharing a Jack & Jill. This home exudes elegance with Engineered Wood floors in the common areas and a soaring 18' stacked stone fireplace that goes all the way to the ceiling in the Family Room. Primary Suite has a luxury bath offering both a separate shower & tub, separate vanities, and a walk-in closet that directly connects to the Mud Room! The Deluxe Kitchen is a chef's dream with gas cooking built-in SS Appliances, custom cabinets with pot & pan drawers, a wood vent hood, a large island, and exotic granite countertops. Plus exterior upgrades like a gas drop, gutters, and lighting! Call Bloomfield at Glenwood Meadows to find out more.
$1,699,000
1715 Knight Street Argyle, TX 76226
- Type:
- Single Family
- Sq.Ft.:
- 4,319
- Status:
- Active
- Beds:
- 5
- Lot size:
- 5.33 Acres
- Year built:
- 1977
- Baths:
- 5.00
- MLS#:
- 20436995
- Subdivision:
- Kelly Add
ADDITIONAL INFORMATION
STUNNING and elegant horse property on 5.3 acres in the award winning Argyle ISD! This country side estate offers over 4300 sq ft, of NEWELY and FULLY REMODELED space that is a MUST SEE! This incredible home features 4 bedrooms and 4 baths, 2 family rooms with fireplaces, oversized kitchen and dining area as well as a private and detached office. This home also has an attached MIL suite with a full kitchen, ensuite bathroom and separate entrance. Immerse yourself in the breathtaking vast panoramic view as you relax under the covered pergola and entertain by the outdoor kitchen. This property also boasts a 4 stall horse barn with new concrete pathway, tack room, chicken coop with fly pen and expansive workshop. Future owners will enjoy having 2-50 AMP RV hook ups and a new loafing shed. Total acres incl Lot B, which is the .686 for private road. Full upgrade list is in the TD which incl full electrical upgrade, new attic insulation, new HVAC, new appliances, additional septic and more!
$523,285
604 Fledgling Trail Argyle, TX 76226
- Type:
- Single Family
- Sq.Ft.:
- 2,414
- Status:
- Active
- Beds:
- 4
- Lot size:
- 0.1 Acres
- Year built:
- 2024
- Baths:
- 3.00
- MLS#:
- 20431334
- Subdivision:
- Harvest
ADDITIONAL INFORMATION
MLS#20431334 Built by Taylor Morrison, Ready Now! The Newport at Harvest! Welcome guests in your new home with an extended foyer, guiding them into the open kitchen, casual dining room & two-story gathering room. Tucked away is the primary bedroom with dual vanities and walk in closet. A secondary bedroom and mudroom close out the first floor. On the second floor, find two additional bedrooms, bathroom, and a game room overlooking the gathering room. Design upgrades feature: gas drop for future BBQ, quartz countertops in baths and kitchen, and hardwood floors. Structural options include: Bathtub in owners bath, and shower in place of tub in bath 2.
- Type:
- Single Family
- Sq.Ft.:
- 2,903
- Status:
- Active
- Beds:
- 3
- Lot size:
- 0.02 Acres
- Year built:
- 2023
- Baths:
- 3.00
- MLS#:
- 20429745
- Subdivision:
- Harvest
ADDITIONAL INFORMATION
This breathtaking one story home has it all! It has a huge open family, kitchen, and dining area with a 12' sliding door across the back leading to the covered patio. Perfect to open it up on beautiful days or evenings while relaxing at home or entertaining. Enjoy the media room for family movie night when you just want an evening at home. This home was our model home in Keller and was a huge hit. This is situated on a culdesac street in a quiet, peaceful area of the Community surrounded by upscale homes, and to top it off it's in the highly rated Argyle ISD!
$748,187
4120 Pond Cypress Aubrey, TX 76226
- Type:
- Single Family
- Sq.Ft.:
- 2,974
- Status:
- Active
- Beds:
- 4
- Lot size:
- 0.17 Acres
- Year built:
- 2023
- Baths:
- 4.00
- MLS#:
- 20413363
- Subdivision:
- Sandbrock Ranch
ADDITIONAL INFORMATION
MLS# 20413363 - Built by Coventry Homes - CONST. COMPLETED Mar 24, 2024 ~ Live in the lap of luxury when you make this gorgeous home yours! Situated on an oversized south facing homesite. From its stunning modern brick and stucco exterior to its soaring ceilings and luxurious primary suite, this house has it all. Imagine entertaining guests on the cozy covered back patio or cooking for guests in your spacious kitchen complete with the largest island ever. Everyone will have their own private retreat with a full bathroom provided for each bedroom. The media room is perfect for standing back, unwinding and enjoying a movie night. You will never want to leave this modern, stately home that personifies comfort and convenience! See it soon before itâs gone!!
$4,850,000
9998 Hilltop Road Argyle, TX 76226
- Type:
- Single Family
- Sq.Ft.:
- 7,474
- Status:
- Active
- Beds:
- 4
- Lot size:
- 6.43 Acres
- Year built:
- 1985
- Baths:
- 5.00
- MLS#:
- 20406763
- Subdivision:
- M Rogers & J Rogers
ADDITIONAL INFORMATION
Welcome to this exquisite 6+ acre estate in the highly sought after Argyle TX just minutes from the Denton Country Club. Wind down a private gated driveway with mature trees throughout and pond with water feature that offer breathtaking views. As you enter this newly renovated 7,474 sq. ft. home you are greeted with sophistication and elegance. Living area features gorgeous hardwood floors, large windows allowing plenty of natural sunlight, vast stone fireplace, and wood beams. Chef inspired kitchen complete with high end stainless steel appliances, spacious island, and butler's pantry. Hearth room offers dining and cozy stone fireplace. Stunning master suite with dual vanities, freestanding tub, and oversized shower. Walk through the stain glass doors to the whiskey room great for entertaining.Oversized game room with fireplace, spa, and custom cabinets. 3 stall barn with 2 bedroom guest quarters. Second apartment with man cave and upstairs efficiency, volleyball and basketball court.
$1,098,556
7209 Fireside Drive Argyle, TX 76226
Open House:
Saturday, 5/18 11:00-4:00PM
- Type:
- Single Family
- Sq.Ft.:
- 4,431
- Status:
- Active
- Beds:
- 4
- Lot size:
- 0.3 Acres
- Year built:
- 2023
- Baths:
- 6.00
- MLS#:
- 20397023
- Subdivision:
- Canyon Falls
ADDITIONAL INFORMATION
Discover 7209 Fireside Drive in Argyle TX's Canyon Falls Community on oversize 90' lot! This exquisite 2-story home features 4 bedrooms, each with its own bathroom (2 on each floor). Luxurious first-floor master with spa-like bath and 2 closets. Separate study, 2 dining areas, and multi-sliding glass doors to outdoor living. Upstairs game room with wet bar, and large media room, second powder bath plus tech center. 3-car split garage. Embrace elegance, style and comfort. Welcome to a home truly built for the way you live. November completion. Don't miss out! Schedule your visit now!
- Type:
- Single Family
- Sq.Ft.:
- 2,774
- Status:
- Active
- Beds:
- 3
- Lot size:
- 3 Acres
- Year built:
- 1983
- Baths:
- 2.00
- MLS#:
- 20390380
- Subdivision:
- Cannon
ADDITIONAL INFORMATION
Beautiful one of a kind property secluded on 3 treed elevated acres near the lake in highly sought after Argyle! This property features a 2 bedroom 2 bath main home with a detached large 4 car garage with additional 1,000 +- sqft apartment above that has 1 BR and 1 bath over the garage! Main home features large windows in the living with natural lighting, kitchen with double oven and electric cooktop in the island, large bedrooms, wood and tile flooring, plus more! Exterior boasts many trees including a large deck perfect for entertaining, long driveway, as home sits on the edge of a cliff! Walk down to Hickory Creek that feeds into nearby Lake Lewisville! Lots of wildlife in area! The apartment is perfect for a rental or extra guest space and has living and kitchen areas! Well on the property equipped with a reverse osmosis system. Plenty of things to love about this unique one of a kind place to call home! Very secluded but close to shopping and schools! Come see this home today!
$1,990,000
1460 Ranchview Road Argyle, TX 76226
- Type:
- Single Family
- Sq.Ft.:
- 4,562
- Status:
- Active
- Beds:
- 4
- Lot size:
- 1 Acres
- Year built:
- 2023
- Baths:
- 6.00
- MLS#:
- 20369773
- Subdivision:
- Creekview Ranch
ADDITIONAL INFORMATION
4 bedrooms 6 baths with bonus room and 3 car garage on 1 Acre! 4,562 square feet 1 and a half stories, Argyle ISD. Stay tuned for pictures of the stunning finishes on this dream home! No completion date has been scheduled for this property yet. The photo is a rendering.
Open House:
Sunday, 5/19 9:00-12:00PM
- Type:
- Single Family
- Sq.Ft.:
- 2,904
- Status:
- Active
- Beds:
- 3
- Lot size:
- 0.22 Acres
- Year built:
- 2022
- Baths:
- 3.00
- MLS#:
- 20365398
- Subdivision:
- Barrington At Lantana 60' Homesites
ADDITIONAL INFORMATION
MLS# 20365398 - Built by Coventry Homes - CONST. COMPLETED Mar 29, 2024 ~ This home is sure to amaze the moment you pull into the drive. The impressive, extended entry showcases the architectural design from floor to 12ft ceiling. Flanking the foyer, the study provides the perfect space to work from home. Entering the heart of the home, you will fall in love with the open concept design. The chef of the family will adore the kitchen, appreciating the large island that overlooks the great room and dining area, butlerâs pantry, walk-in pantry and amazing cabinets that extend to the ceiling along with cabinet hardware. The Primary bedroom features everything one would need, large walk-in closet, garden tub and spacious shower. Guests will appreciate the spacious secondary bedrooms. For the entertainer, there is an incredible game room located just steps off of the foyer. Spend the evening outdoors, relaxing on the oversized covered patio. This home offers something for everyone!
- Type:
- Single Family
- Sq.Ft.:
- 3,430
- Status:
- Active
- Beds:
- 4
- Lot size:
- 0.16 Acres
- Year built:
- 2023
- Baths:
- 3.00
- MLS#:
- 20348501
- Subdivision:
- Glenwood Meadows
ADDITIONAL INFORMATION
Bloomfield's Magnolia II Ready for Closing! Eye-catching two story home with a front balcony exterior, 4 bdrms, 2.5 baths, and multiple living spaces! South-facing homesite. Elegant finishes include Hardwood floors in common areas, an exposed staircase with rod iron spindles, Quartz Countertops in the kitchen, and a custom 8' front door. Gourmet Kitchen has an ideal island layout and comes equipped with SS appliances built into custom cabinetry - even a gas cooktop! 2 dining spaces for both formal & casual dining. The huge Primary Suite found downstairs has a window seat with backyard views; and the dreamy bath has separate vanities, garden tub, shower with a seat, and a roomy walk-in closet. Other 3 bedrooms found upstairs and the Study could be used as a 5th bed. Large Game room, Media room with a bi-level floor for theater seating, and a Covered Back Patio with a gas drop - all great spots for entertaining! Call Bloomfield at Glenwood Meadows to explore all this home has to offer.
- Type:
- Single Family
- Sq.Ft.:
- 2,235
- Status:
- Active
- Beds:
- 4
- Lot size:
- 0.16 Acres
- Year built:
- 2023
- Baths:
- 2.00
- MLS#:
- 20348401
- Subdivision:
- Glenwood Meadows
ADDITIONAL INFORMATION
New Bloomfield Homes' Hawthorne - Ready NOW! Features 4 bdrms and 2 baths in an open-concept, single story layout. This home has a beautiful exterior combination of Stone & Brick complemented by an 8' front door, large bay window, and fresh landscaping on a spacious, south-facing homesite. Inside you'll find contemporary enhancements like Wood floors extensively in presentation areas, glass French doors at the Study, Quartz countertops in the kitchen, and a Deluxe Kitchen. With a large island and neighboring buffet, the kitchen has plenty of counterspace and storage and is complete with built-in SS appliances & a wood vent hood. There's plenty of space in the Primary Suite for a king bed, and the other 3 rooms can be flexibly used. Other sought-after features include a Covered Rear Patio, art nooks & arched doorways throughout, 2in Faux Wood Blinds, Gutters, a custom 8' front door, and exterior lighting. Visit Bloomfield's Glenwood model to learn more about this popular plan!
$574,900
1419 20th Street Argyle, TX 76226
- Type:
- Single Family
- Sq.Ft.:
- 2,089
- Status:
- Active
- Beds:
- 3
- Lot size:
- 0.14 Acres
- Year built:
- 2022
- Baths:
- 2.00
- MLS#:
- 20348291
- Subdivision:
- Toll Brothers At Harvest Elite Collection
ADDITIONAL INFORMATION
MLS# 20348291 - Built by Toll Brothers, Inc. - Ready Now! ~ This beautiful home was perfectly crafted to fit your lifestyle. The casual dining area is the centerpiece of the first floor, with connectivity to the kitchen and beautiful views of the rear yard. The first-floor primary bedroom suite features a lavish bathroom and walk-in closet. The covered porch is ideal for outdoor entertaining. Schedule an appointment today to learn more about this stunning home!!
- Type:
- Single Family
- Sq.Ft.:
- 3,106
- Status:
- Active
- Beds:
- 4
- Lot size:
- 0.16 Acres
- Year built:
- 2023
- Baths:
- 4.00
- MLS#:
- 20345766
- Subdivision:
- Glenwood Meadows
ADDITIONAL INFORMATION
NEWLY FINISHED! Bloomfield's Wisteria plan features a storybook Stone & Brick Exterior with a 2nd-floor Balcony. Upgrades continue inside with handsome Wood floors from front to back in downstairs common areas. Deluxe Kitchen at the heart of the home hosts Built-In SS Appliances, Granite Countertops, and upgraded cabinets with a Wood Vent Hood and Pot & Pan Drawers! Architectural moments throughout like arched cutouts & doorways, and a Vaulted Ceiling with 2-story windows found at the Breakfast Nook. 1st-floor Primary Suite looks out to the backyard; 3 more bedrooms upstairs, including an In-Law Suite with Dual-Sink Bath & walk-in closet. Private access to Front Balcony from Bedroom 3! So many desirable features throughout like a Game Room flex space, Separate Laundry, Glass French Doors at the Study, a custom 8' Front Door, 2in Faux Wood Blinds, and full gutters! Call or visit Bloomfield at Glenwood Meadows to learn more.
$575,000
1029 Bayberry Drive Argyle, TX 76226
- Type:
- Single Family
- Sq.Ft.:
- 2,145
- Status:
- Active
- Beds:
- 3
- Lot size:
- 0.18 Acres
- Year built:
- 2023
- Baths:
- 2.00
- MLS#:
- 20325236
- Subdivision:
- The Ridge
ADDITIONAL INFORMATION
MLS# 20325236 - Built by Coventry Homes - CONST. COMPLETED Feb 03, 2024 ~ Welcome to your dream home! Step into the grand entryway and take in the high ceilings and lovely art niches. The study is perfectly situated at the center of the home, providing you with a serene workspace or an ideal place for relaxation. The kitchen features rich countertops, stainless appliances, white cabinets, and an oversized island, making it the perfect for preparing meals with family and friends. Just steps away from the kitchen is the dining room that opens up to a spacious great room overlooking a covered patio! Retreat to your tranquil primary suite complete with plenty of natural light, separate vanities, soaking garden tub, linen closet, walk-in shower with seat, and large walk-in closet. This stunning home has so much to offer, visit today!
$2,750,000
2734 Romero Way Bartonville, TX 76226
- Type:
- Single Family
- Sq.Ft.:
- 5,688
- Status:
- Active
- Beds:
- 5
- Lot size:
- 2 Acres
- Year built:
- 2023
- Baths:
- 7.00
- MLS#:
- 20310388
- Subdivision:
- Hudson Hills
ADDITIONAL INFORMATION
Prepare to be wowed by this brand-new masterpiece nestled on a generous 2-acre lot. With 5 bedrooms, 4 full baths, and 2 half baths, this home exudes luxury and style. The moment you step inside, you'll be greeted by gorgeous wood floors and cedar-beamed ceilings that add warmth and character. The chef-grade gas cooktop and prep kitchen are a culinary enthusiast's dream, while the wet bar adds a touch of elegance to entertaining. The master bath is a true sanctuary with porcelain tile, a custom closet, and every comfort you desire. Need to work from home? Enjoy the executive office space. Outdoor enthusiasts will adore the kitchen and fireplace in the expansive backyard. Plus, this haven is conveniently close to restaurants, shopping, and entertainment, making it the perfect blend of luxury and lifestyle. Don't miss the chance to call this your dream home! This home can be sold fully furnished, call Listing agent for details.

The data relating to real estate for sale on this web site comes in part from the Broker Reciprocity Program of the NTREIS Multiple Listing Service. Real estate listings held by brokerage firms other than this broker are marked with the Broker Reciprocity logo and detailed information about them includes the name of the listing brokers. ©2024 North Texas Real Estate Information Systems
Argyle Real Estate
The median home value in Argyle, TX is $410,400. This is higher than the county median home value of $290,800. The national median home value is $219,700. The average price of homes sold in Argyle, TX is $410,400. Approximately 93.57% of Argyle homes are owned, compared to 5.71% rented, while 0.73% are vacant. Argyle real estate listings include condos, townhomes, and single family homes for sale. Commercial properties are also available. If you see a property you’re interested in, contact a Argyle real estate agent to arrange a tour today!
Argyle, Texas 76226 has a population of 9,503. Argyle 76226 is more family-centric than the surrounding county with 47.1% of the households containing married families with children. The county average for households married with children is 41.63%.
The median household income in Argyle, Texas 76226 is $142,244. The median household income for the surrounding county is $80,290 compared to the national median of $57,652. The median age of people living in Argyle 76226 is 38.9 years.
Argyle Weather
The average high temperature in July is 95.9 degrees, with an average low temperature in January of 31.3 degrees. The average rainfall is approximately 39 inches per year, with 0.3 inches of snow per year.
