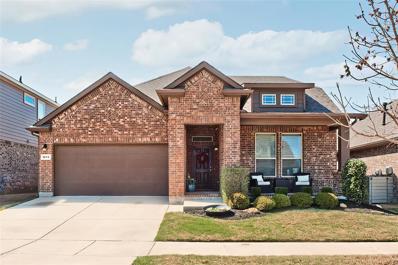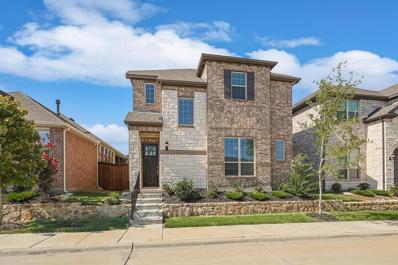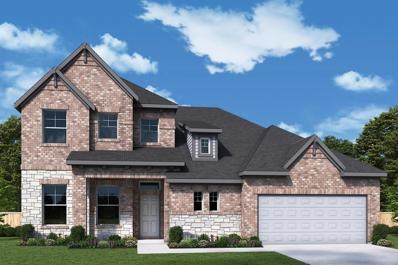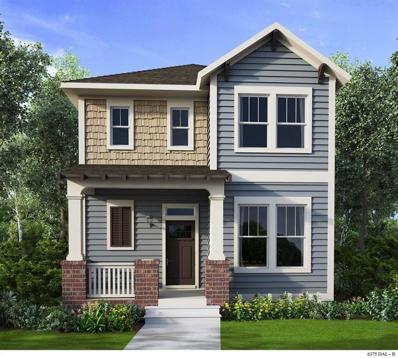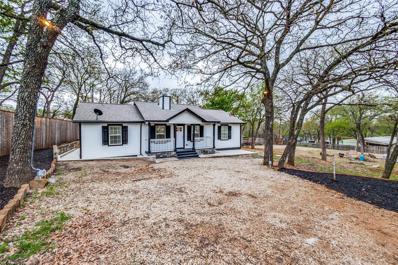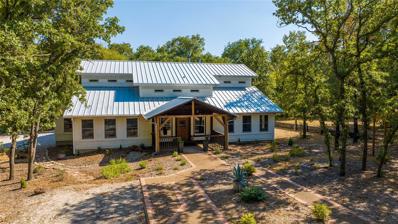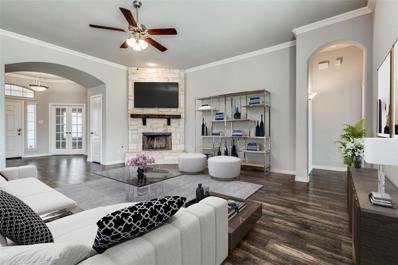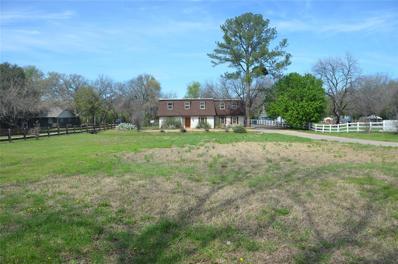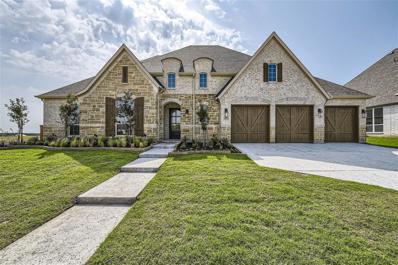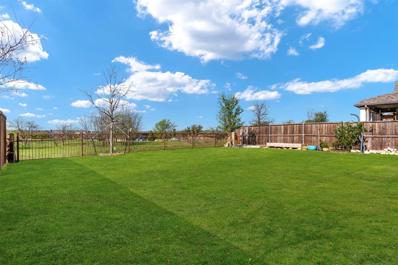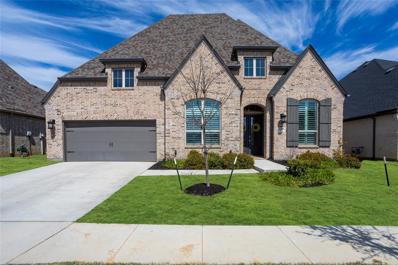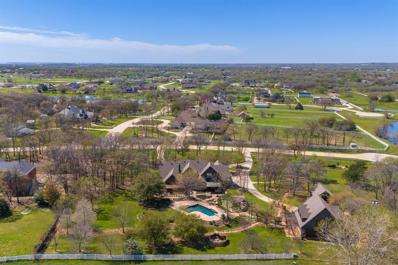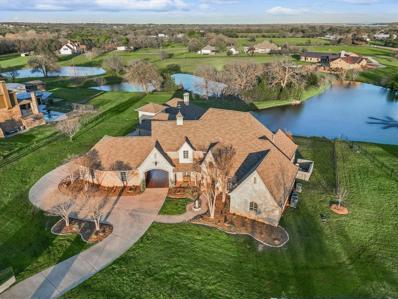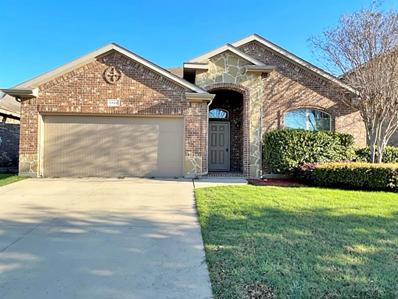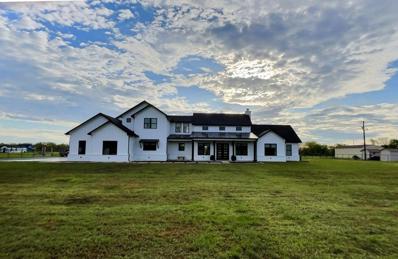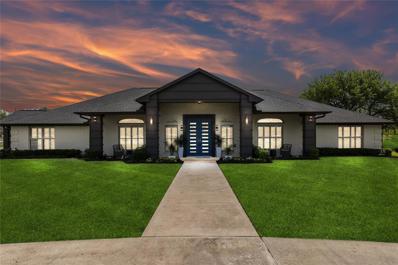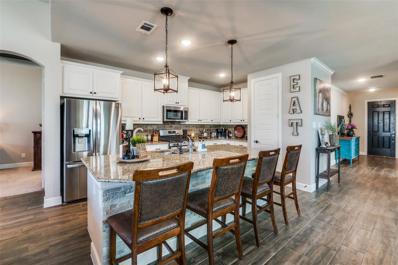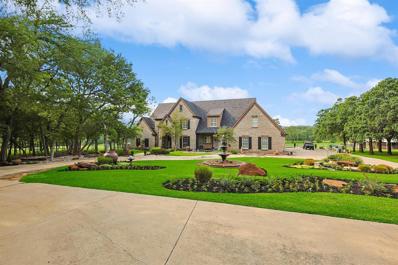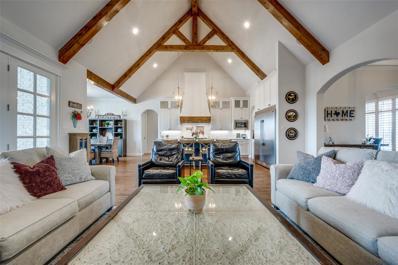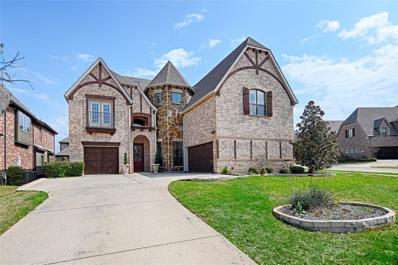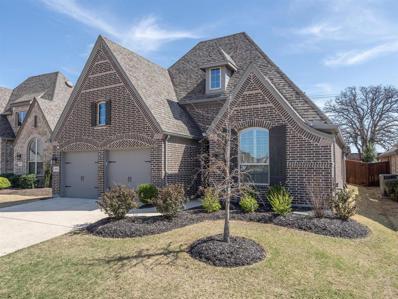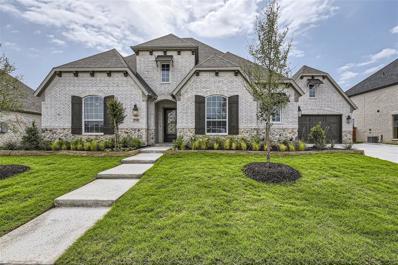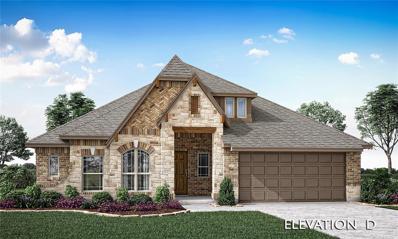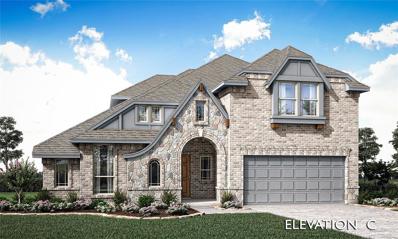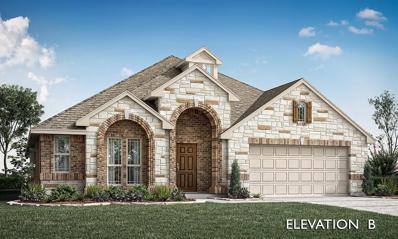Argyle TX Homes for Sale
$459,000
1613 Bunting Drive Argyle, TX 76226
- Type:
- Single Family
- Sq.Ft.:
- 2,040
- Status:
- Active
- Beds:
- 3
- Lot size:
- 0.13 Acres
- Year built:
- 2018
- Baths:
- 2.00
- MLS#:
- 20569769
- Subdivision:
- Harvest Meadows Phas
ADDITIONAL INFORMATION
Beautiful 3 bed 2 bath home with an office perfect for working from home or can be made into a 4th bedroom. Large closets through out. Separate shower and tub in primary. Large front porch to hang out on nice days as well as a covered back patio which is plumbed for gas. Convenient to a range of amenities: pools, parks, playgrounds, fitness center and new dock where you can enjoy kayaking. Award winning Argyle schools.
$509,990
215 Rain Lily Lane Argyle, TX 76226
- Type:
- Single Family
- Sq.Ft.:
- 2,337
- Status:
- Active
- Beds:
- 3
- Lot size:
- 0.1 Acres
- Year built:
- 2021
- Baths:
- 3.00
- MLS#:
- 20569958
- Subdivision:
- Waterbrook Ph One
ADDITIONAL INFORMATION
High style in Argyle! The interior boasts an open floor plan with high ceilings, creating a spacious and airy ambiance. The kitchen is a highlight of the house, featuring a huge granite island, gas cooktop, and ample counter space, making it perfect for cooking and entertaining.The house includes an extended covered patio, providing a great outdoor space for relaxation and gatherings. Inside, the hardwood floors add a touch of elegance and warmth to the living areas. The property is located in the desirable Waterbrook neighborhood, known for its peaceful surroundings. One of the standout features of this property is its excellent location within the renowned Argyle school district. Overall, this property offers a combination of style, functionality, and excellent amenities, making it a fantastic opportunity for anyone looking for a comfortable and modern home in a family-friendly neighborhood.
- Type:
- Single Family
- Sq.Ft.:
- 3,515
- Status:
- Active
- Beds:
- 4
- Lot size:
- 0.17 Acres
- Year built:
- 2024
- Baths:
- 4.00
- MLS#:
- 20569451
- Subdivision:
- Ridge At Northlake
ADDITIONAL INFORMATION
Bring your creative design ideas to life in the spacious and sophisticated Musgrove floor plan by David Weekley Homes. Escape to the superb comfort of your Ownerâs Retreat, which includes a pamper-ready bathroom and a deluxe walk-in closet. Grand, energy efficient windows connect the open family room to the spacious covered porch, making it easy to celebrate, indoors or out. Gather the family around kitchenâs island to enjoy delectable treats and celebrate special achievements. Craft your ideal special-purpose areas in study, garage storage area and upstairs retreat. Each junior bedroom and guest suite offers ample privacy and individual appeal. Let us Start Building your new home in the Dallas Ft. Worth-area community of The Ridge at Northlake while you plan your house warming party.
$502,748
1034 Harmony Trail Argyle, TX 76226
- Type:
- Single Family
- Sq.Ft.:
- 2,304
- Status:
- Active
- Beds:
- 3
- Lot size:
- 0.08 Acres
- Year built:
- 2024
- Baths:
- 3.00
- MLS#:
- 20569422
- Subdivision:
- Harvest
ADDITIONAL INFORMATION
Start your day enjoying coffee on the super charming front porch. This beautiful home offers a little bit of everything. The gourmet kitchen, of course in the heart of the home, boasts a huge island, 5 burner gas cook top with built in microwave oven. Thoughtful cabinets include a trash can drawer as well as pot and pan drawers below the cook top. Super spacious laundry room with a folding counter will keep those baskets out of site. High soaring ceilings, paired with large windows makes this home a showstopper. The retreat is located in the highly sought Argyle school district. Come see why Harvest has been such a popular community for 10 years.
- Type:
- Single Family
- Sq.Ft.:
- 1,300
- Status:
- Active
- Beds:
- 4
- Lot size:
- 0.21 Acres
- Year built:
- 2003
- Baths:
- 2.00
- MLS#:
- 20568910
- Subdivision:
- Brasher Estates
ADDITIONAL INFORMATION
You will love the home's unique updates, the house features four bedrooms, two bath, Living room and dining combo; living room features cozy fireplace; kitchen and breakfast nook. Kitchen features granite couter tops, with electric range, modern vent-hood, stain less steel appliances, plenty storage cabinets, pantry and a beautiful back splash. The master bedroom features a walk-in closet with plenty space. At last the beautiful and spacious back deck will be excellent to entertain friends and family.
$1,475,750
831 Old Justin Road Argyle, TX 76226
- Type:
- Single Family
- Sq.Ft.:
- 4,463
- Status:
- Active
- Beds:
- 4
- Lot size:
- 3.93 Acres
- Year built:
- 1995
- Baths:
- 4.00
- MLS#:
- 20554219
- Subdivision:
- Oak Hill Estates
ADDITIONAL INFORMATION
Privacy and peace ~This secluded,gated property features a shop,guest house, barn,3.9 acres- NO HOA. in desired ARGYLE ISD, Breathtaking main home was brilliantly custom built with solid reclaimed wood and HUGE beams, pier and beam and slab foundation,4 in solid interior walls, immense room sizes,cathedral ceilings,open spaces and numerous windows to the outdoors. Home and guest house were updated within the last year ~ see docs Open kitchen overlooks the family room and features a gorgeous Bertozzoni gas range, marble countertops and deep extra large kitchen sink. Master bath updated with extra large shower,quartzite as well as his and hers closets. Raised garden beds, apple and peach trees, campfire area, water run off pond,rose garden, horseshoe pit,pasture areas and open space. Room to ranch or relax Come live your dream all within reach of the 35 fwy, restaurants, and shops nearby. You might not ever want to leave your property
$439,950
9016 Wichita Lane Denton, TX 76226
- Type:
- Single Family
- Sq.Ft.:
- 2,117
- Status:
- Active
- Beds:
- 3
- Lot size:
- 0.16 Acres
- Year built:
- 2015
- Baths:
- 2.00
- MLS#:
- 20562465
- Subdivision:
- Sd43538-Country Lakes North Ph 4
ADDITIONAL INFORMATION
Brick and stone traditional home w.great architectural points & drive up appeal. 2015 build. Open floor plan 3 BR, 2 BA, LR, study (with French doors, Eat in Kitchen, 2-car garage and Utility room. Tons of windows fill this home with light, new paint and new carpet in BR's and study. Hardwood floors in the entry and living room. Eat in kitchen stainless appliances, island with breakfast bar and storage, pantry, 5-burner gas range and breakfast nook with bay window. Large living room has stone, woodburning FP. Large primary BR has sitting area by bay window, ensuite bath with dual vanities, garden tub and separate glass shower & large walk in closet with built ins. Two more BR's share a second full bath. Utility room w.full size Washer and dryer, backyard has privacy fencing & patio. Country Lakes has: a park, community pools, playground and dog park.
$675,000
326 Old Justin Road Argyle, TX 76226
- Type:
- Single Family
- Sq.Ft.:
- 3,422
- Status:
- Active
- Beds:
- 5
- Lot size:
- 1 Acres
- Year built:
- 1969
- Baths:
- 4.00
- MLS#:
- 20561389
- Subdivision:
- Meadow Acres
ADDITIONAL INFORMATION
Charming fixer-upper in the heart of Argyle that sits on 1-acre & is truly a one-of-a-kind property. This unique Mansard-style home offers endless possibilities with 3422 sf of living space. You will enjoy the cozy, rustic fireplace, granite countertops in the kitchen, complemented by a gas stove & a convenient walk-in pantry. The home has five bedrooms, including a luxurious master suite with wood flooring, barn doors, & a spacious master bathroom. Downstairs, discover a versatile office space ideal for remote work or study. The garage conversion offers even more flexibility, with a built-in cabinet & blackboard perfect for homeschooling or transforming into a game room. With no HOA restrictions, embrace the freedom to personalize & rehab, remodel, and renovate to your heart's content. Whether you envision a peaceful retreat or an entertainer's paradise, this property offers the canvas to bring your dream home to life. Unlock the potential of this hidden gem.
$1,034,355
7412 Black Bear Lane Argyle, TX 76226
Open House:
Saturday, 5/18 11:00-4:00PM
- Type:
- Single Family
- Sq.Ft.:
- 3,408
- Status:
- Active
- Beds:
- 4
- Lot size:
- 0.27 Acres
- Year built:
- 2024
- Baths:
- 4.00
- MLS#:
- 20568314
- Subdivision:
- Canyon Falls
ADDITIONAL INFORMATION
Welcome to your dream home! This stunning single-story residence embraces modern living with an open floor plan bathed in natural light. Nestled on a picturesque greenbelt lot, this home offers tranquility and privacy. The family room boasts a cozy fireplace and soaring cathedral ceilings, creating a warm and inviting atmosphere. With 4 bedrooms and 3.5 baths, there's ample space for the whole family. The study provides a quiet retreat for work or leisure, while the two dining areas cater to intimate dinners or lively gatherings. Movie nights are elevated in the media room, perfect for creating lasting memories. The gourmet kitchen is a chef's delight, and the main bath is a spa-like oasis with a freestanding tub and dual vanities. Two walk-in closets ensure plenty of storage. An oversized 3 car plus tandem garage completes the beautiful home.
- Type:
- Single Family
- Sq.Ft.:
- 2,716
- Status:
- Active
- Beds:
- 4
- Lot size:
- 0.15 Acres
- Year built:
- 2020
- Baths:
- 4.00
- MLS#:
- 20568221
- Subdivision:
- Canyon Falls Village
ADDITIONAL INFORMATION
*3D Virtual Tour Available* *Seller offering $5000 Credit at Closing!* If you've been yearning to move to the Canyon Falls neighborhood, this is your chance! Located in the Flower Mound section, you will enjoy being zoned to Argyle ISD, while benefiting from the Lowest Property Tax Rate in the neighborhood & No PID!! Upgrades galore await you when you step inside. Hardwood floors throughout the home, and tile in the bathrooms & utility room. The fully upgraded kitchen features quartz countertops, gas cooktop, hexagonal backsplash, and more, while opening to the spacious living room. The living room provides lots of natural light and soaring ceilings! Retreat to the Primary Bedroom with a recessed ceiling and relax in the Primary Bathroom with separate bathtub and frameless shower! The other 3 guest rooms and 2 full bathrooms are located upstairs. The covered patio and large backyard overlook a beautiful greenbelt and one of the community clubhouses & pool! Make this your home today!
$755,000
1309 Lilium Court Argyle, TX 76226
- Type:
- Single Family
- Sq.Ft.:
- 3,048
- Status:
- Active
- Beds:
- 4
- Lot size:
- 0.17 Acres
- Year built:
- 2020
- Baths:
- 5.00
- MLS#:
- 20565388
- Subdivision:
- Barrington Add Ph C
ADDITIONAL INFORMATION
STUNNING one-story Highland home with EXTENDING PATIO, FOUR FULL BATHROOMS ,model home style upgrades. Boasting a rare floor plan with 4.5 bath, dedicated office, media room and 3 car garage. This home welcomes you with double front doors and sits on a quiet cul-de-sac lot. Inside, you'll find a spacious primary bedroom with sitting area and expansive closets, the dining room has beautiful built- ins with a wine fridge, plantation shutters throughout, plus extensive high end wood flooring. The kitchen is light and bright with quartz counters and a 5-burner gas cook top. Enjoy lots of natural light from large windows and tall ceilings throughout, The home also offers two tankless hot water heaters and a laundry room off the primary bedroom. The private backyard with an extended patio is perfect for outdoor gatherings. Located in the Lantana community with fantastic amenities, including five pools and two fitness centers, plus access to golf, tennis, and pickleball facilities!
- Type:
- Single Family
- Sq.Ft.:
- 4,924
- Status:
- Active
- Beds:
- 5
- Lot size:
- 4.05 Acres
- Year built:
- 2001
- Baths:
- 4.00
- MLS#:
- 20566525
- Subdivision:
- Saddlebrook Estates Ph 1
ADDITIONAL INFORMATION
Welcome to the sought after Saddlebrook Estates in Bartonville, Tx. Situated on a remarkable 4-acre estate, this recently remodeled property exudes luxury and sophistication. The fully updated chef's grade kitchen, executive study with built-in shelving, and master suite with a cozy fireplace, stunning en suite and breath taking views are just the beginning. Gorgeous hardwood floors, decorative lighting, and quartz counters welcome you into your dream home. Open floor plan that offers versatility, game room for entertaining, media room for the perfect movie night, and a pool surrounded by mature landscaping, this home offers the perfect blend of elegance and outdoor living. Pergola covered hot tub, additional pergolas for lounging and catching the perfect summer tan. Detached climate-controlled shop-garage offers a built-in compressor, a full bath, upstairs living space upstairs adds endless possibilities. This estate is a dream home for discerning buyers seeking luxury and serenity.
- Type:
- Single Family
- Sq.Ft.:
- 4,995
- Status:
- Active
- Beds:
- 5
- Lot size:
- 2.23 Acres
- Year built:
- 2007
- Baths:
- 5.00
- MLS#:
- 20568054
- Subdivision:
- Rocking N Ranch
ADDITIONAL INFORMATION
The rustic modern masterpiece is a 4995 sq. ft. Main home and 1090 sq.ft. Guest home pool house. The home features carefully selected designs, fashion, and appointments throughout the home. A private office and an elegant staircase immediately greet you. The living room has beamed ceilings and a stone fireplace overlooking the backyard with a beautiful pool and grounds. The kitchen looks like something straight out of an Aspen Colorado mountain retreat, with gorgeous stone and brickwork. Updated modern conveniences, including a wet bar, guest quarters, abundant storage, and an upstairs media room, game room, and balcony overlooking the outside of the property. The primary suite enjoys a fantastic view of the backyard and pond, plus an expansive bathroom with two vanities, a claw foot tub, and a walk-in shower. The backyard is an entertainer oasis with a pool, outdoor living, pool, pond, and a large yard. The pool casita has a bedroom, living, dining room, kitchen, and bathroom.
- Type:
- Single Family
- Sq.Ft.:
- 1,845
- Status:
- Active
- Beds:
- 3
- Lot size:
- 0.14 Acres
- Year built:
- 2013
- Baths:
- 2.00
- MLS#:
- 20567940
- Subdivision:
- Meadows At Hickory Creek Ph
ADDITIONAL INFORMATION
Welcome to your Haven in Argyle ISD! This 3-bed, 2-bath gem radiates comfort and style with a fresh coat of paint and new carpet in the bedrooms. The open layout seamlessly connects the living, dining, and kitchen areas- perfect for gatherings. The kitchen boasts Laminate countertops, an walk-in pantry, skylight above Island, and plenty of cabinet storage. The primary suite offers a relaxing retreat with natural light, a Garden Tub, separate shower, Dual Sinks and a Nice walk-in closet. Formal Living or Study in Front near the entry. There are 2 beautiful bedrooms with walk in closets. Outside, the backyard is your canvas for outdoor fun and gardening. Don't miss this charming Home!
$1,999,000
4775 S Bonnie Brae Street Argyle, TX 76226
- Type:
- Single Family
- Sq.Ft.:
- 4,749
- Status:
- Active
- Beds:
- 5
- Lot size:
- 2.8 Acres
- Year built:
- 2020
- Baths:
- 5.00
- MLS#:
- 20567949
- Subdivision:
- James Severe
ADDITIONAL INFORMATION
Short on commute, long on enjoyment! Situated in a well-regarded neighborhood with low commute to Denton and DFW, this delightful 5 bedroom, 5-bathroom, 3-car garage farmhouse offers an array of advantages. Cross the threshold into a warm welcome that includes an open layout, natural light, exposed beam ceilings, high-end appliances, and a wood burning fireplace. Conveniently located on the main floor is the well-designed and tranquil primary bedroom, while the remaining bedrooms are distributed on multi-levels for privacy, each ready to reflect your good taste in decor. Enjoy this acreage property with breezy front and back porches. Interest in this property is high, donât wait!
$1,125,000
1120 Country Club Road Argyle, TX 76226
Open House:
Sunday, 5/19 2:00-4:00PM
- Type:
- Single Family
- Sq.Ft.:
- 3,371
- Status:
- Active
- Beds:
- 4
- Lot size:
- 1.8 Acres
- Year built:
- 1994
- Baths:
- 4.00
- MLS#:
- 20555770
- Subdivision:
- Fairway Acres
ADDITIONAL INFORMATION
Stunning & one of a kind 4 bed, 4 bath Argyle home nestled on almost 2 acres in a cozy neighborhood across from the Denton Country Club golf course. Boasts a warm, inviting welcome into this open floor plan. The family room features a modern Venetian plaster fireplace. Kitchen includes breakfast bar seating, built-in SS appliances, high end granite, designer lighting, & abundance of cabinetry. Primary bedroom boasts a spa-like bath with stand-alone soaking tub, separate shower, dual sinks, & custom walk-in closet that opens to the laundry room. The attached secondary living quarters with it's own front & back entrances has one bedroom, a kitchen, laundry, & living areas. Generously sized covered back patio overlooks the serene back yard. 40+ fir trees recently planted at the property's perimeter. 3 car carport with additional storage at the front end & a 2 car oversized garage with front & back garage doors. Ample parking for 5+ vehicles.
$729,800
1809 Terrace Way Argyle, TX 76226
- Type:
- Single Family
- Sq.Ft.:
- 3,047
- Status:
- Active
- Beds:
- 4
- Lot size:
- 0.14 Acres
- Year built:
- 2021
- Baths:
- 3.00
- MLS#:
- 20566494
- Subdivision:
- Harvest Ph 5
ADDITIONAL INFORMATION
Stunning!!! The home boasts a series of upgraded features. With attention to detail evident in every corner, this home will appease even the pickiest of buyers! From the ceramic wood tile flooring, upgraded gourmet kitchen, spacious bedrooms with walk in closets to the upstairs game room. Primary and secondary bedroom with full bath on the first floor. Located in the well sought after Harvest subdivision. Amenities galore! PICTURES ARE COMING!!!!
$6,759,900
525 Skyline Drive Argyle, TX 76226
- Type:
- Other
- Sq.Ft.:
- 6,296
- Status:
- Active
- Beds:
- 5
- Lot size:
- 17.44 Acres
- Year built:
- 2000
- Baths:
- 5.00
- MLS#:
- 20567598
- Subdivision:
- Bledsoe Add
ADDITIONAL INFORMATION
EXQUISITE AND RARE 17+acre 4 bedroom ESTATE with complete INLAW SUITE with bedroom, bath, kitchen, dining and living room! From the moment you enter the gated entry you are in awe of the beauty this property exudes. The large oak tree lined driveway welcomes you in. Grand foyer, executive office and gorgeous wood flooring offer an exceptional first impression! Living room has vaulted beamed ceilings and picture windows offer natural light to come in as you get to enjoy the amazing view in the back! Kitchen remodeled with new counters offers 2 sinks, 2 dishwashers, 2 ovens, sub zero frig, warming drawer and so much more. Living, Dining and Kitchen have LED upper and lower lighting that is remote controlled. Complete surround sound inside and outside. 5car garage with custom cabinetry and epoxy flooring. 4 stall barn with amenity list attached to listing. Meticulously maintained estate that offers luxurious privacy but also minutes from shopping, restaurants and DFW Airport.
$1,199,900
3309 Dakota Drive Northlake, TX 76226
- Type:
- Single Family
- Sq.Ft.:
- 3,783
- Status:
- Active
- Beds:
- 4
- Lot size:
- 1 Acres
- Year built:
- 2019
- Baths:
- 4.00
- MLS#:
- 20563542
- Subdivision:
- Stardust Ranch Ph 2
ADDITIONAL INFORMATION
Stunning custom-built home on 1 Acre in Stardust Ranch has everything you're looking for! A circle drive and iron front doors welcome you into this beautiful home with special touches: barrelled ceiling in entry, private office with french drs, built-in cabinetry in dining rm, cathedral ceiling with wood beams in living rm with stone FP, island kitchen with built-in refrigerator, 6 burner Thermador gas range with double ovens, marble counters, pot filler, & butler's pantry, & handscraped hrdwds. Primary suite offers relaxation with a spa-like bath with lrg shower & standing tub. Vaulted tongue and groove ceiling covers the oversized patio, includes an outdoor kitchen with gas grill, refrigerator, & sink, and overlooks the newly installed 2021 swimming pool, spa, and extended travertine. Plenty of room for play in the fenced yard and a shed for storage. Enjoy laundry day in spacious laundry rm with sink, lots of counters & cabinets, and room for fridge! Dbl propane tank underground.
$849,900
9100 Stacee Lane Lantana, TX 76226
- Type:
- Single Family
- Sq.Ft.:
- 4,565
- Status:
- Active
- Beds:
- 5
- Lot size:
- 0.24 Acres
- Year built:
- 2007
- Baths:
- 4.00
- MLS#:
- 20563729
- Subdivision:
- Isabel Add
ADDITIONAL INFORMATION
Welcome to luxury living in Lantana,Texas! Situated on a sprawling greenbelt that offers unparalleled serenity, with trails weaving through the landscape. Walk to the golf course or spend the day in the community pool. Step inside and prepare to be captivated by the amenities that await. Five spacious bedrooms and four full bathrooms, this residence offers ample accommodation. The master suite is a sanctuary featuring a spa-like ensuite and serene views. Entertain with ease in the gourmet kitchen with granite countertops, ideal for culinary endeavors. Gather around the kitchen island, where culinary creations become the centerpiece of gatherings. The media room complete with equipment including furnishings promises unforgettable cinematic experiences. Effortlessly traverse between floors with the convenience of an elevator, ensuring accessibility for all occupants. Outside, the beauty continues with a meticulously landscaped backyard retreat with a 3 car garage. Motivated seller!!!
$545,000
8920 Terrel Street Lantana, TX 76226
- Type:
- Single Family
- Sq.Ft.:
- 2,248
- Status:
- Active
- Beds:
- 4
- Lot size:
- 0.16 Acres
- Year built:
- 2017
- Baths:
- 3.00
- MLS#:
- 20566904
- Subdivision:
- Barrington Add Ph A
ADDITIONAL INFORMATION
Stately 4 bedroom 3 bath 1 story Home facing Park in LANTANA. Fully upgraded w granite counters, nice hardwood floors, recent paint. Soaring ceilings in this 1 story home. Stainless Steel appliances adorn the kitchen. The secondary bedrooms are along the side of the home, right and left as you walk in. Then you pass the oversized study, be the big boss to working from home. As you enter the dining & kitchen area overlooking the living room, breakfast area & back yard, you get a feeling of relaxing open space. The Master retreat is off to the back corner, separate from the other bedrooms. Nice back yard with no home behind it. Great for pets or kids to enjoy while you sit on the covered patio. Go across the street to enjoy your own block park with picnic tables, trees, large grassy areas, play ground, etc. Most of the neighborhood participates in holidays from Easter- Halloween- Christmas. HOA mows front yard, multiple pools, parks, ponds, play grnds, gyms
Open House:
Saturday, 5/18 11:00-4:00PM
- Type:
- Single Family
- Sq.Ft.:
- 3,202
- Status:
- Active
- Beds:
- 4
- Lot size:
- 0.27 Acres
- Year built:
- 2024
- Baths:
- 4.00
- MLS#:
- 20566845
- Subdivision:
- Canyon Falls
ADDITIONAL INFORMATION
Introducing your ideal haven! This single story marvel embraces contemporary living with an expansive open floor plan flooded with natural light. Positioned on a serene greenbelt lot, it offers both seclusion and natural beauty. The family room features a charming fireplace and beamed cathedral ceilings, creating a warm and welcoming ambiance. Boasting 4 bedrooms and 3.5 baths, there's abundant space for the whole family. Find solace in the study, perfect for work or relaxation and entertain effortlessly in the two dining areas. Elevate your cinematic experience in the media room, designed for unforgettable movie nights. The gourmet kitchen is a culinary enthusiast's paradise, while the main bath indulges with a soaker tub and dual vanities. A large walk-in closet ensures ample storage space. An impressive 4 car garage completes this amazing home. Make this your home today and immerse yourself in the perfect fusion of opulence and coziness in this meticulously crafted home.
$530,990
5309 Bardwell Drive Denton, TX 76226
- Type:
- Single Family
- Sq.Ft.:
- 2,320
- Status:
- Active
- Beds:
- 3
- Lot size:
- 0.14 Acres
- Year built:
- 2024
- Baths:
- 2.00
- MLS#:
- 20566246
- Subdivision:
- Country Lakes
ADDITIONAL INFORMATION
Est. Complete Jun 2024! Large single-story home with an open-concept Family Room, gourmet island kitchen, Formal Dining Room, and Study just off an elegant rotunda entry (or use as a 4th bdrm). Lux finishes enhance every single space including pre-engineered wood floors in high traffic areas, a Quartzite Fireplace from floor to ceiling with gas logs in the Family Room, Extended Covered Patio with a gas drop, and quartz surfaces throughout. Large picture windows featured in every room with views of your private backyard beyond. Homesite comes fully landscaped with trees, plants, stone edging, sprinkler system, stained fencing & gutters! It's hard to pick a favorite between the Deluxe Kitchen and the massive Primary Suite. Kitchen is equipped with built-in SS appliances, wood vent hood, upgraded cabinets, buffet, and a walk-in pantry; while the Suite takes over the entire other half of the home- over 300SF! Call Bloomfield at Country Lakes today to learn more about this new build.
- Type:
- Single Family
- Sq.Ft.:
- 3,285
- Status:
- Active
- Beds:
- 4
- Lot size:
- 0.18 Acres
- Year built:
- 2024
- Baths:
- 3.00
- MLS#:
- 20566051
- Subdivision:
- Country Lakes
ADDITIONAL INFORMATION
Available to move in May of 2024! Bloomfield's Carolina IV plan offers 4 spacious bedrooms & multiple living spaces ready for your creative touch. Its open layout invites limitless hosting possibilities, enhanced by a cozy Stone-to-ceiling Fireplace in the Family Room. Wood-like Tile floors grace the common areas, adding warmth and durability. The Deluxe Kitchen boasts a substantial island with quartz tops, ample cabinetry, a buffet, and a walk-in pantry. Enjoy private spaces for everyone: the 1st-floor Primary Suite is secluded from the other bedrooms, while Bedroom 4 & Bath 3 are upstairs. Upstairs also features a Game Room & Media Room for entertainment. Outdoors, the covered patio and private fenced backyard promise a peaceful retreat on an oversized lot backing to green space. With a 2.5-car garage with an extended driveway, gutters, and a full irrigation system, this home ensures convenience and comfort year-round. Reach out to Bloomfield at Country Lakes today to learn more!
$531,990
5408 Welsh Street Denton, TX 76226
- Type:
- Single Family
- Sq.Ft.:
- 2,243
- Status:
- Active
- Beds:
- 4
- Lot size:
- 0.14 Acres
- Year built:
- 2024
- Baths:
- 2.00
- MLS#:
- 20565973
- Subdivision:
- Country Lakes
ADDITIONAL INFORMATION
Available June 2024, Bloomfield's Hawthorne presents a charming single-story layout, boasting 4 bdrms & 2 baths with contemporary upgrades. Step inside to discover the beautiful pre-engineered Wood floors and the stunning Level 5 Quartz countertops throughout the home. Deluxe Kitchen boasts its spacious island, built-in SS appliances, and a delightful wood vent hood. Retreat to the Primary Suite, where ample space welcomes a king bed with ease, while the additional 3 rooms offer versatile options to suit your needs. Noteworthy features include a Covered Rear Patio for outdoor enjoyment, Gutters for added convenience, gas stub for your grill, and a custom 8' front door. Don't overlook the fireplace with gas logs extending to the raised ceiling in the Family Room, and the beautiful study at the front, offering a serene space for work or relaxation. Be sure to visit Bloomfield's model in Country Lakes to experience the charm of the area and explore this inviting home firsthand!

The data relating to real estate for sale on this web site comes in part from the Broker Reciprocity Program of the NTREIS Multiple Listing Service. Real estate listings held by brokerage firms other than this broker are marked with the Broker Reciprocity logo and detailed information about them includes the name of the listing brokers. ©2024 North Texas Real Estate Information Systems
Argyle Real Estate
The median home value in Argyle, TX is $410,400. This is higher than the county median home value of $290,800. The national median home value is $219,700. The average price of homes sold in Argyle, TX is $410,400. Approximately 93.57% of Argyle homes are owned, compared to 5.71% rented, while 0.73% are vacant. Argyle real estate listings include condos, townhomes, and single family homes for sale. Commercial properties are also available. If you see a property you’re interested in, contact a Argyle real estate agent to arrange a tour today!
Argyle, Texas 76226 has a population of 9,503. Argyle 76226 is more family-centric than the surrounding county with 47.1% of the households containing married families with children. The county average for households married with children is 41.63%.
The median household income in Argyle, Texas 76226 is $142,244. The median household income for the surrounding county is $80,290 compared to the national median of $57,652. The median age of people living in Argyle 76226 is 38.9 years.
Argyle Weather
The average high temperature in July is 95.9 degrees, with an average low temperature in January of 31.3 degrees. The average rainfall is approximately 39 inches per year, with 0.3 inches of snow per year.
