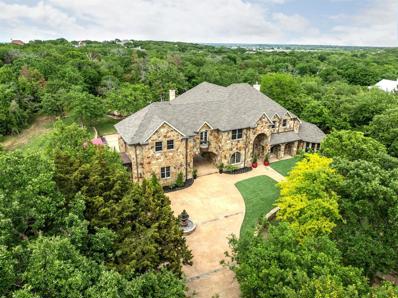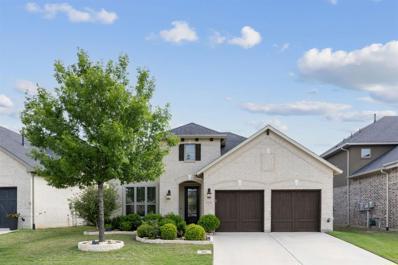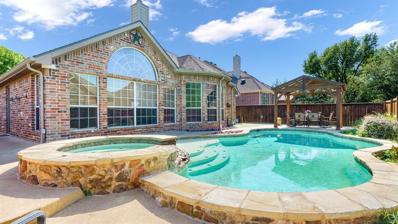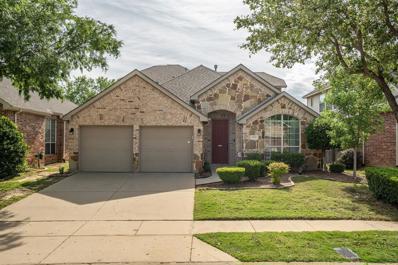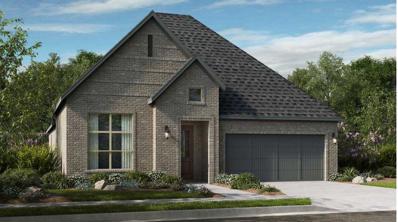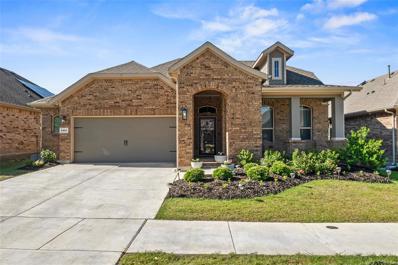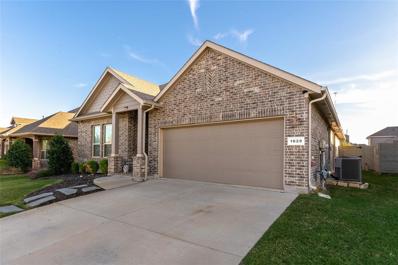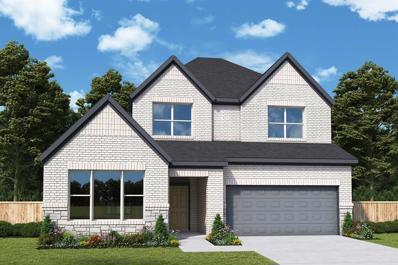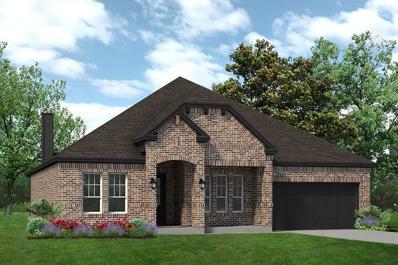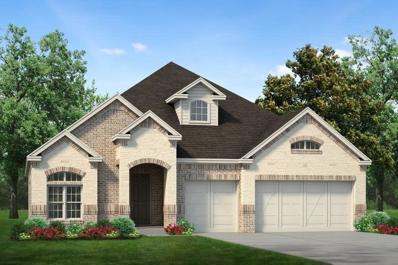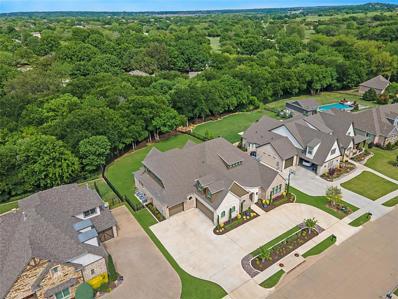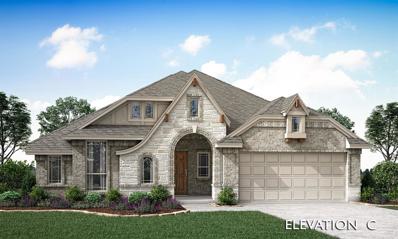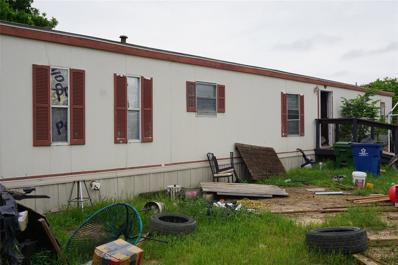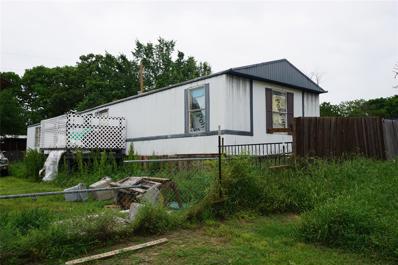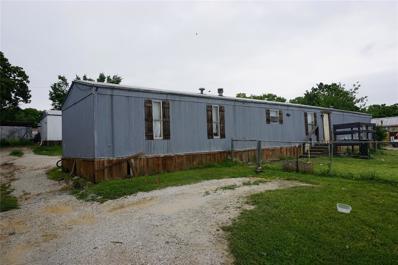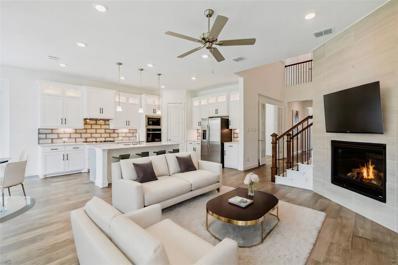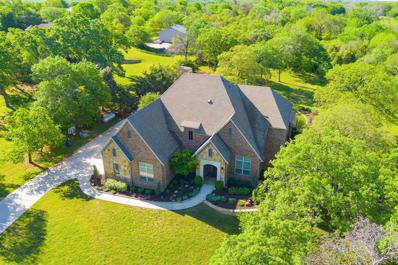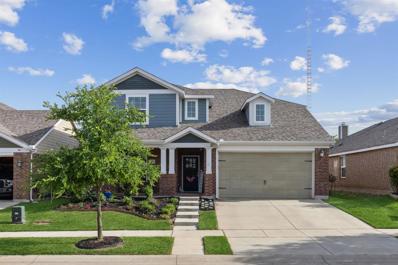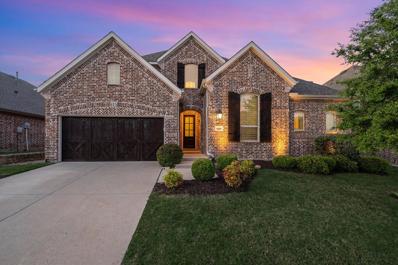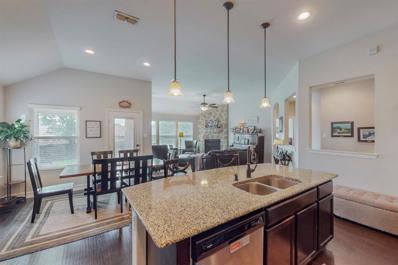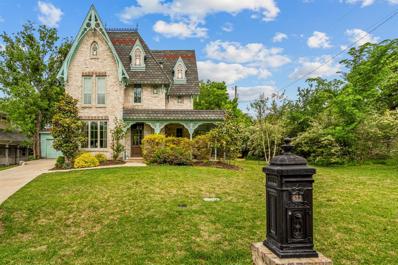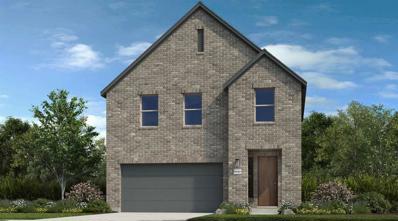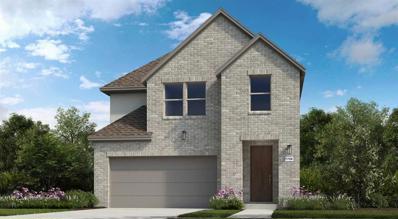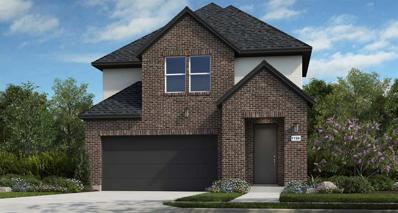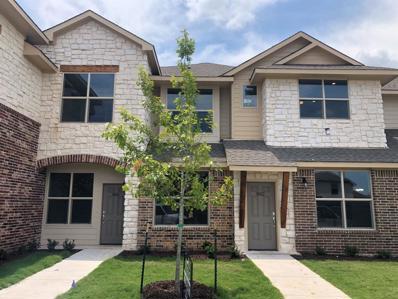Argyle TX Homes for Sale
$1,969,000
810 Prairie View Court Argyle, TX 76226
Open House:
Saturday, 5/18 1:00-3:00PM
- Type:
- Single Family
- Sq.Ft.:
- 5,063
- Status:
- Active
- Beds:
- 5
- Lot size:
- 2.5 Acres
- Year built:
- 2007
- Baths:
- 5.00
- MLS#:
- 20583828
- Subdivision:
- Estates Of Pilot Knob Ph 3
ADDITIONAL INFORMATION
Welcome to your sanctuary on a 2.5-acre cul-de-sac lot in Argyle's esteemed ISD. Custom home meticulously crafted with every detail & updated throughout. As you enter, a beautiful staircase and 19-ft-tall stone fireplace greet you, setting the tone for the elegance within. Separate dining & kitchen boast brand new built-in signature appliances, while the living room features stunning wooden beams, a fireplace, & serene views. The primary retreat provides direct access to the pool, inviting relaxation. Explore further to discover a media room, game room & office. Step outside into your own oasis, complete with a waterfall pool & spa, turfed grass, fireplace & entertainment area. Beyond the fence, a fire pit awaits amidst lush trees, with a path to your playground area. Recently painted & meticulously maintained, boasting newly refinished wood flooring throughout. Includes a 4-car garage & private 622SF guest quarters featuring a kitchen & WD. This home epitomizes luxury & comfort.
- Type:
- Single Family
- Sq.Ft.:
- 2,180
- Status:
- Active
- Beds:
- 3
- Lot size:
- 0.14 Acres
- Year built:
- 2017
- Baths:
- 3.00
- MLS#:
- 20592107
- Subdivision:
- Canyon Falls Village 6b
ADDITIONAL INFORMATION
Discover elegance and comfort in this Coventry-built 3-bedroom, 3-bathroom home in the serene Canyon Falls community. Boasting a spacious open floor plan, the home features a stunning eat-in kitchen with granite and quartz countertops, custom cabinetry, and Whirlpool stainless steel appliances. The master suite offers extended bowed windows, a garden tub, and a walk-in rain-head shower. A guest bedroom with en suite bathroom provides privacy for visitors. Enjoy the extended covered patio with a natural gas grill hookup. Community features include splash pad, pools, fitness area, restrooms, extensive trail system, basketball court, playgrounds, and a dog park. HOA covers front yard maintenance and TV+Internet broadband service. Walking distance to Argyle HS and S.Elementary. Experience the unparalleled lifestyle offered by this remarkable property.
- Type:
- Single Family
- Sq.Ft.:
- 2,189
- Status:
- Active
- Beds:
- 3
- Lot size:
- 0.16 Acres
- Year built:
- 2003
- Baths:
- 2.00
- MLS#:
- 20595862
- Subdivision:
- Heritage Lantana Ph 1
ADDITIONAL INFORMATION
Adult playground in your backyard! Amazing, one of a kind, single story home on a cul de sac. The backyard includes a swimming pool, putting green and gazebo to make your evenings, weekends and get togethers amazing. The heavily treed street and front yard provide the best curb appeal as you approach. Inside, youll find the most livable split single story floor plans with 2 bedrooms on one hall, separate from the primary bedroom in another. The plan includes a ton of flexible space, from the large separate office to the dining room which could also be a playroom, wine bar or media space. The kitchen is open to the living room with an island and ample cabinets for your chef gear. In the living room, gather around the stone fireplace focal point before retiring to the primary retreat for the evening. This home includes the best amenities and schools Lantana has to offer, from 5 neighborhood pools, tennis and pickleball, parks and gazebos as well as fishing holes.
$529,000
8051 Watson Road Lantana, TX 76226
Open House:
Saturday, 5/18 11:00-1:00PM
- Type:
- Single Family
- Sq.Ft.:
- 2,822
- Status:
- Active
- Beds:
- 4
- Lot size:
- 0.13 Acres
- Year built:
- 2005
- Baths:
- 3.00
- MLS#:
- 20589728
- Subdivision:
- Heritage Lantana Ph 01
ADDITIONAL INFORMATION
HARD to find ONE AND A HALF STORY! 4 full bedrooms 3 full baths! Do you have someone who needs their own personal living space?... this home offers exactly that! (teenager? in-laws?) Primary bedroom down with large walk in closet and master bath has separate vanities, garden tub and shower. Two additional bedrooms down with full bath AND UPSTAIRS a huge living area, bedroom with a walk in closet plus a FULL bath. Living and dining off of entry. Kitchen boasts lots of cabinets, SS appliances including a gas cooktop, island and the fridge stays! Enjoy the large family room open to the kitchen with a gas fireplace. Garage with pull down to floored attic space for additional storage. Sit out back and enjoy the custom pergola with adjustable louvers. Lovely landscaping.Enjoy your summer in Lantana with pools, tennis courts, playgrounds and if golf is your game this course is outstanding. Priced to sell at $20k less than 2024 appraisal. MOVE IN READY! Can do quick close too!!
$614,477
1115 18th Street Northlake, TX 76226
- Type:
- Single Family
- Sq.Ft.:
- 2,526
- Status:
- Active
- Beds:
- 4
- Lot size:
- 0.14 Acres
- Year built:
- 2024
- Baths:
- 3.00
- MLS#:
- 20596795
- Subdivision:
- Harvest
ADDITIONAL INFORMATION
MLS# Built by Taylor Morrison, June Completion - Step into the expansive Veranda plan, a charming retreat designed for hosting and entertaining your cherished guests. Enter through extended foyers that gracefully lead you to the heart of the home. The gathering room, seamlessly linked to the gourmet kitchen, casual dining area, and hearth room, becomes a social hub for shared moments and joyful laughter. Unwind in the private sanctuary of the primary bedroom, discretely nestled off the gathering room. Experience a touch of luxury with dual vanities in the ensuite, along with a generously sized walk-in closet. Embrace a residence where every corner exudes warmth and fosters connectionâwelcome to your new home sweet home. Structural options include: Sliding door unit and fireplace at gathering room, and gas drop for future outdoor grill.
$445,900
2401 13th Street Northlake, TX 76226
- Type:
- Single Family
- Sq.Ft.:
- 2,035
- Status:
- Active
- Beds:
- 3
- Lot size:
- 0.15 Acres
- Year built:
- 2021
- Baths:
- 2.00
- MLS#:
- 20594324
- Subdivision:
- Harvest Mdws Ph 5
ADDITIONAL INFORMATION
REDUCED!! Offering a perfect blend of comfort and functionality, this one-story home in Harvest is a true gem. Meticulously maintained and special upgrades like ring doorbell, cameras, Smart t-stat, extra can lights, custom cabinets in laundry rm, floating shelves in desk area, upgraded lights-ceiling fans, storm door, custom pulls on cabinets, storage shed, 5' garage extension and more, it's an opportunity to live the life you dream! Boasting 3BR, 2bath +office for those that work from home, it offers both comfort and functionality. As you step inside, the open-concept greets you w a spacious living rm, fireplace with gas logs, dining rm, kitchen w ample cabinetry, butlers pantry and breakfast bar. The spacious master suite and bath has dual sinks, a soaking tub, sep shower and walk-in closet. The family will enjoy the backyard w 16x15 pergola, perfect to relax or entertain. Enjoy parks, walking trails, pools, gyms, and a coffee shop..what more could you ask for?! MUST SEE THIS ONE!!
$475,500
1829 Quail Lane Argyle, TX 76226
- Type:
- Single Family
- Sq.Ft.:
- 2,511
- Status:
- Active
- Beds:
- 4
- Lot size:
- 0.16 Acres
- Year built:
- 2017
- Baths:
- 3.00
- MLS#:
- 20595836
- Subdivision:
- Harvest Meadows Phas
ADDITIONAL INFORMATION
Welcome to 1829 Quail Ln, with an open floor plan, a beautiful kitchen, 3 bedrooms, including the primary suite, and a study that can be a 4th bedroom all downstairs, you would think you hit the jackpot. But there's more...a bonus room upstairs with its own full bathroom and closet, WoW! This beauty sits on a premium lot and boasts so many features, you just have to see it to believe it. Plus Harvest Meadows is an Award-Winning, sought-after community with something for everyone. From yoga, boot camp, running and walking groups to happy hours, concerts, TGIF recess, knitting and crafting, and reading clubs, you never have to leave your own neighborhood. The homeowner has taken great care of this home and the pictures are not altered, this home is as pretty as it looks in the photos. The home is now vacant and moved in ready and waiting for you. Schedule your showing today.
$682,972
1612 18th Street Argyle, TX 76226
- Type:
- Single Family
- Sq.Ft.:
- 3,020
- Status:
- Active
- Beds:
- 4
- Lot size:
- 0.02 Acres
- Year built:
- 2024
- Baths:
- 4.00
- MLS#:
- 20594984
- Subdivision:
- Harvest
ADDITIONAL INFORMATION
Welcome to this stunning four-bedroom, 3.5-bathroom home exuding elegance and functionality. The heart of the home lies in the expansive family room, boasting tall ceilings that create an airy atmosphere and amplify the sense of space. Natural light pours in through the large windows, the gourmet kitchen is a chef's dream, featuring modern appliances, ample counter space, and sleek cabinetry. You'll find built-in dining cabinets, adding both convenience and sophistication to your dining experience. Upstairs, the home continues to impress with a generously sized game room, providing the ideal space for entertainment and recreation. For the ultimate cinematic experience, retreat to the media room, where movie nights become unforgettable experiences. Don't miss out on one of the few homes we have left in this amazing community. Argyle ISD too!
- Type:
- Single Family
- Sq.Ft.:
- 2,623
- Status:
- Active
- Beds:
- 4
- Lot size:
- 0.16 Acres
- Year built:
- 2024
- Baths:
- 3.00
- MLS#:
- 20594715
- Subdivision:
- Country Lakes
ADDITIONAL INFORMATION
MLS# 20594715 - Built by Sandlin Homes - August completion! ~ Our popular Bellaire plan with 4 bedrooms, 3 bathrooms, a study, beamed ceilings in the living area, a freestanding tub in the owners bedroom, and a covered patio. This home is designed with 3cm quartz countertops, white painted cabinets, stained cabinets at the kitchen island and owners bathroom, black frame windows, upgraded carpet, tile, and laminate flooring, matte black fixtures, and tiled fireplace.
- Type:
- Single Family
- Sq.Ft.:
- 3,008
- Status:
- Active
- Beds:
- 4
- Lot size:
- 0.2 Acres
- Year built:
- 2023
- Baths:
- 3.00
- MLS#:
- 20594672
- Subdivision:
- Country Lakes
ADDITIONAL INFORMATION
MLS# 20594672 - Built by Sandlin Homes - Ready Now! ~ Our Cedarwood II floor plan with 4 bedrooms, 3 bedrooms, built in wine bar in the kitchen, a formal dining room, study, bay windows in the owners suite, bonus room upstairs, a covered patio and a 3-car garage. This home is designed with 3cm quartz countertops, white and gray painted cabinets, black trim windows, upgraded carpet, tile, and laminate flooring, bronze fixtures, and a tiled fireplace. Please contact us to learn about our incentives.
$1,555,000
3240 Clubview Drive Denton, TX 76226
- Type:
- Single Family
- Sq.Ft.:
- 4,307
- Status:
- Active
- Beds:
- 5
- Lot size:
- 0.43 Acres
- Year built:
- 2023
- Baths:
- 5.00
- MLS#:
- 20592265
- Subdivision:
- Country Club Village Ph 1b
ADDITIONAL INFORMATION
A true custom designed & built by Carmen Custom Homes! As you enter you'll see the designer touches & architectural details throughout. Gorgeous Silestone & Dekton countertops & vanities & exquisite lighting fixtures will wow you! Hardwood floors throughout except designer tile in the baths & the utility room. Imagine hosting in the chefs kitchen that boasts 2 islands, GE Cafe appliances, a butler's pantry & a plethora of cabinets. The kitchen flows to the the dining & into the family room which can accommodate a large gathering. The luxurious primary suite & two bedrooms are downstairs. Upstairs is a generous game room & two bedrooms each with a walk-in closet & lavish ensuite bath. Retreat to the oversized covered patio with built-in grill that creates the ultimate indoor-outdoor living experience. You'll love the fact that this home is located in coveted Argyle ISD on almost a half acre that backs a beautiful greenbelt with towering trees!
$545,990
5620 Montex Road Denton, TX 76226
- Type:
- Single Family
- Sq.Ft.:
- 2,314
- Status:
- Active
- Beds:
- 3
- Lot size:
- 0.15 Acres
- Year built:
- 2024
- Baths:
- 2.00
- MLS#:
- 20594369
- Subdivision:
- Country Lakes
ADDITIONAL INFORMATION
Bloomfield's beloved Carolina one-story is a spacious 3 bedroom, 2 bath home that boasts an open-concept Family Room, Formal Dining Room, and a Study off the elegant rotunda entry. Lux finishes enhance each space including Wood floors in high traffic areas, a Tile Fireplace from floor to mantel with gas logs in the Family Room, Extended Covered Patio, and quartz surfaces throughout. Breakfast Nook has a buffet and window seat, while the open Formal Dining Room is ready for entertaining. Deluxe Kitchen is equipped with built-in SS appliances, cabinets, buffet, Island and a walk-in pantry. Large Primary Suite has enough room for king bed & sitting area, and the ensuite has both a tub and separate shower. Large picture windows in every room with views of your private backyard. Homesite comes fully landscaped with trees, plants, stone edging, sprinkler system, stained fencing & gutters! On a Corner lot in an amenity-filled community - Call Bloomfield at Country Lakes today to learn more!
$150,000
6635 Oak Ridge Lane Argyle, TX 76226
- Type:
- Mobile Home
- Sq.Ft.:
- 1,064
- Status:
- Active
- Beds:
- 3
- Lot size:
- 0.17 Acres
- Year built:
- 1990
- Baths:
- 2.00
- MLS#:
- 20593707
- Subdivision:
- Stonecrest South
ADDITIONAL INFORMATION
Calling all builders!! Property boasts 2 lots with ample room to build! Currently has 1 mobile homes on site. Located in the sought after Argyle ISD school district, this property is close to shopping, entertainment and a short drive to I35!
$150,000
6609 Oak Ridge Lane Argyle, TX 76226
- Type:
- Mobile Home
- Sq.Ft.:
- 2,528
- Status:
- Active
- Beds:
- 3
- Lot size:
- 0.22 Acres
- Year built:
- 1985
- Baths:
- 2.00
- MLS#:
- 20593701
- Subdivision:
- Stonecrest South
ADDITIONAL INFORMATION
Developers, investors or home owners, this one is for you! Located in the highly sought after Argyle ISD, this 3 bedroom, 2 bathroom mobile home offers affordability in a highly desired area! Property has easement for driveway access. Metal car port on property! Do not disturb tenants
$150,000
6605 Oak Ridge Lane Argyle, TX 76226
- Type:
- Mobile Home
- Sq.Ft.:
- 2,528
- Status:
- Active
- Beds:
- 3
- Lot size:
- 0.22 Acres
- Year built:
- 1985
- Baths:
- 2.00
- MLS#:
- 20593693
- Subdivision:
- Stonecrest South
ADDITIONAL INFORMATION
Developers, investors or home owners, this one is for you! Located in the highly sought after Argyle ISD, this 3 bedroom, 2 bathroom mobile home offers affordability in a highly desired area! Property has easement for driveway access. Metal car port on property! Do not disturb tenants
$575,000
313 Driftwood Lane Argyle, TX 76226
- Type:
- Single Family
- Sq.Ft.:
- 2,697
- Status:
- Active
- Beds:
- 4
- Lot size:
- 0.14 Acres
- Year built:
- 2023
- Baths:
- 4.00
- MLS#:
- 20591880
- Subdivision:
- Waterbrook Ph One
ADDITIONAL INFORMATION
Better than new!!! Perfect 4 bedroom, 3.5 bath, 1.5 story. A wonderful Open layout with a seamless flow from the front entry, all the way through to the large main living space. Beautiful gourmet kitchen will be the talk of the neighborhood with the unique tile backsplash!! Gorgeous white shaker-style cabinetry with glass uppers, puck lights, pull out pot pans drawer, trash drawer and grey quartz countertop. Double ovens, gas cooktop, stainless steel under mount sink, InSinkErator® garbage disposal, and spacious island. Large study just off the kitchen creates an incredibly versatile space. Floor to ceiling tiled fireplace. Seamless wood floor planks in foyer, study, family room and kitchen. A wonderful primary suite with dual vanity, separate shower and jacuzzi style tub and large walk-in closet. Secluded additional living space on the 2nd floor with the forth bedroom and spacious living game room with a half bath. Move in ready and ready for it's new owner!
$1,595,000
2036 Briar Hill Road Argyle, TX 76226
Open House:
Sunday, 5/19 2:00-4:00PM
- Type:
- Single Family
- Sq.Ft.:
- 3,900
- Status:
- Active
- Beds:
- 4
- Lot size:
- 1.38 Acres
- Year built:
- 2012
- Baths:
- 4.00
- MLS#:
- 20592121
- Subdivision:
- Briar Hill Add
ADDITIONAL INFORMATION
This newly updated home is a rare find in Argyle ISD. New appliances including HVAC and water heaters. Updated designer features are through out the home. Located in the County on a private cul de sac street surrounded by like homes. From the moment you turn onto Briar Hill, you will see the beautiful surroundings w gorgeous, mature trees, creating a private setting for this lovely home. Step inside to the welcoming entryway, w hand-scraped wood floors, soaring 20 ft. ceilings. The gourmet kitchen has SubZero fridge, 6 burner commercial gas range, SS appliances, huge island, and a dining bar. Spacious family room has an awesome floor to ceiling Austin stone fireplace, high ceiling w distressed beams. MBR ensuite has dual oversized walk-in closets w built ins, His n Hers sinks & vanities, tons of cabinets, soaking tub plus oversized shower w rain head. Media rm w wet bar, cabinets, wine fridge. micro. Covered patio w new outdoor kitchen. Minutes to DCC, Hilltop, Liberty Christian..
$500,000
1901 Kaiser Cove Northlake, TX 76226
Open House:
Saturday, 5/18 12:00-3:00PM
- Type:
- Single Family
- Sq.Ft.:
- 2,479
- Status:
- Active
- Beds:
- 4
- Lot size:
- 0.14 Acres
- Year built:
- 2017
- Baths:
- 3.00
- MLS#:
- 20581387
- Subdivision:
- Harvest Meadows Ph 1
ADDITIONAL INFORMATION
Welcome to this charming single-family home nestled in a popular neighborhood, offering the perfect blend of comfort and fun! This property offers a split floor plan, with 2 bedrooms down stairs, including the primary bedroom. The kitchen contains sleek quartz countertops, stainless steel appliances, and ample cabinet space. The adjacent breakfast area provides the perfect spot for sharing meals in the morning.Just off the kitchen, a door leads to the backyard oasis, where you will find a mini playground and an extended patio that is ideal for outdoor entertaining and summer barbecues. With its prime location near schools, parks, and shopping, this single-family home offers the perfect combination of convenience and comfort. Don't miss your chance to make this house your home sweet home!
$729,900
1305 Pitaya Drive Argyle, TX 76226
- Type:
- Single Family
- Sq.Ft.:
- 2,933
- Status:
- Active
- Beds:
- 4
- Lot size:
- 0.17 Acres
- Year built:
- 2015
- Baths:
- 3.00
- MLS#:
- 20591722
- Subdivision:
- Bandera Add Ph B
ADDITIONAL INFORMATION
This exceptional residence is filled with luxurious upgrades! With 4 bedrooms plus an office, it presents an outdoor haven featuring a splendid inground pool and fireplace. The spacious and radiant open floor plan boasts stunning wood flooring throughout. The kitchen stands out with its open design, including an inviting eat-in island, granite countertops, and top-of-the-line stainless steel appliances such as a double oven and gas cook top. Entertain effortlessly in the open living room enhanced by a charming stone corner fireplace and beamed ceiling. Notable features include new roof, crown molding, elevated ceilings, tile flooring, granite countertops, a unique custom iron double back door, plantation shutters, a convenient built-in mudroom hutch, and a spacious garage with epoxy flooring and wooden fencing. This master-planned community, offers amenities like pools, an event center, and top-rated schools. This residence truly embodies your dream home!
- Type:
- Single Family
- Sq.Ft.:
- 1,913
- Status:
- Active
- Beds:
- 4
- Lot size:
- 0.14 Acres
- Year built:
- 2015
- Baths:
- 2.00
- MLS#:
- 20592831
- Subdivision:
- Canyon Falls
ADDITIONAL INFORMATION
CHEAPEST 4 BEDROOM IN THE AREA!! HOUSE FACES NORTH!! OPEN HOUSE SUNDAY, APRIL 28, 1:00-5:00 PM Single-story home in the Canyon Falls community with an open concept and a lot of natural light. One-owner home that has been well cared for, this home features 4 bedrooms and 2 baths, including a spacious master retreat. Kitchen has granite countertops and stainless steel appliances. Step outside to the covered patio with a well-cared for back yard. Back fence is rock and does NOT share with neighbors so you don't have to look at neighbors from your back porch. Conveniently located within walking distance of the community pool and a playground. Enjoy the benefits of the HOA, which covers front yard maintenance, cable, internet, access to two community pools, and a workout facility. You have to see it!
$574,999
613 Walnut Street Argyle, TX 76226
- Type:
- Single Family
- Sq.Ft.:
- 2,201
- Status:
- Active
- Beds:
- 3
- Lot size:
- 0.16 Acres
- Year built:
- 2016
- Baths:
- 3.00
- MLS#:
- 20592609
- Subdivision:
- O T Argyle
ADDITIONAL INFORMATION
Don't miss this rare opportunity to own an old-world Victorian-style home with modern comforts! This home is complete with scrolled exterior wood trim, wood floors, and stained glass windows. The large beautiful porch welcomes you into a stunning entrance area, with a beautiful den to the left that could easily convert into a bedroom with its own closet. The details in this home are magnificent, from the amazing chandeliers, detailed doorways, arched frames, and vaulted ceilings. The living room boasts a large brick wood-burning fireplace with a wood beam mantel and is open to the kitchen. The primary suite features soaring vaulted ceilings and plenty of room for a sitting area, and beautiful stained glass windows. The ensuite features a claw-foot tub, a separate tiled shower and a private water closet. The remaining upstairs bedrooms are large and spacious. The backyard is a private escape and has a hot tub and beautiful landscaping. Hurry, this won't last long!
$541,360
608 Fledgling Trail Argyle, TX 76226
- Type:
- Single Family
- Sq.Ft.:
- 2,417
- Status:
- Active
- Beds:
- 4
- Lot size:
- 0.1 Acres
- Year built:
- 2024
- Baths:
- 3.00
- MLS#:
- 20591928
- Subdivision:
- Harvest
ADDITIONAL INFORMATION
MLS#20591928 Built by Taylor Morrison, August Completion! A charming Portsmouth floorplan designed to embrace effortless living and entertaining. As you step through the foyer, you're greeted by the expansive open-concept layout, seamlessly connecting the gourmet kitchen and inviting gathering room. On the first floor, discover the comfort of the primary bedroom, a secondary bedroom with bathroom, and the convenience of a two-car garage, providing both luxury and practicality. Venture upstairs to find two more bedrooms, a well-appointed bathroom, a versatile game room, a media room perfect for cozy movie nights or immersive gaming experiences. Structural options added include: Shower pan in secondary bath, media room, mud set at primary bath, gas line at patio and tub at primary bath.
$550,785
1058 Saffron Drive Argyle, TX 76226
- Type:
- Single Family
- Sq.Ft.:
- 2,409
- Status:
- Active
- Beds:
- 4
- Lot size:
- 0.1 Acres
- Year built:
- 2024
- Baths:
- 3.00
- MLS#:
- 20591993
- Subdivision:
- Harvest
ADDITIONAL INFORMATION
MLS#20591993 Built by Taylor Morrison, August Completion! The Chesapeake at Harvest is a spacious open floor plan with an inviting foyer leading you to the gourmet kitchen, casual dining and gathering room. Tucked off the gathering room is a primary bedroom, complete with dual vanities and a walk-in closet. Upstairs, find three secondary bedrooms, bathroom and a game room overlooking the gathering room. Design upgrades feature square top 6-lite wood entry door, kitchen pendant lights, wood flooring, countertops, tile and sinks. Structural options added include: additional sink at bath 2, floor plug, gas drop for future outdoor grill.
$544,620
704 Rosemary Road Argyle, TX 76226
- Type:
- Single Family
- Sq.Ft.:
- 2,409
- Status:
- Active
- Beds:
- 4
- Lot size:
- 0.1 Acres
- Year built:
- 2024
- Baths:
- 3.00
- MLS#:
- 20591976
- Subdivision:
- Harvest
ADDITIONAL INFORMATION
MLS#20591976 Built by Taylor Morrison, August Completion! Step into the Chesapeake, where spaciousness and comfort converge in a thoughtfully designed floor plan. From the moment you enter the inviting foyer, you're drawn into an atmosphere of warmth and hospitality. The gourmet kitchen, casual dining area, and inviting gathering room seamlessly blend together, creating the perfect space for everyday living and entertaining. Retreat to the secluded primary bedroom, tucked away off the gathering room, complete with dual vanities and a walk-in closet, offering a sanctuary of relaxation and rejuvenation. Upstairs, discover three secondary bedrooms, a well-appointed bathroom, and a charming game room that overlooks the bustling activity below. Experience the Chesapeake and elevate your living experience to new heights of luxury and convenience. Structural options added include: Gas line at patio and secondary sink at bath two.
$379,000
3612 Aaron Place Denton, TX 76226
- Type:
- Townhouse
- Sq.Ft.:
- 1,684
- Status:
- Active
- Beds:
- 3
- Lot size:
- 0.06 Acres
- Year built:
- 2023
- Baths:
- 3.00
- MLS#:
- 20591903
- Subdivision:
- Vintage Townhomes
ADDITIONAL INFORMATION
FANTASTIC investment opportunity! This unit is currently leased. One year lease from 3.1.24 - 2.28.25 - lease rate is $2350 per month. Tenant reimburses all utilities (electric, water, sewer & solid waste). ***GORGEOUS - NEW UPSCALE TOWNHOME (built in late 2023) in Argyle ISD!!!!*** with fantastic access to both 35-W and 35-E! 3 Bedroom 2.5 Baths 2 Car Garage Granite Countertops Stainless Steel Appliances Washer and Dryer included!

The data relating to real estate for sale on this web site comes in part from the Broker Reciprocity Program of the NTREIS Multiple Listing Service. Real estate listings held by brokerage firms other than this broker are marked with the Broker Reciprocity logo and detailed information about them includes the name of the listing brokers. ©2024 North Texas Real Estate Information Systems
Argyle Real Estate
The median home value in Argyle, TX is $410,400. This is higher than the county median home value of $290,800. The national median home value is $219,700. The average price of homes sold in Argyle, TX is $410,400. Approximately 93.57% of Argyle homes are owned, compared to 5.71% rented, while 0.73% are vacant. Argyle real estate listings include condos, townhomes, and single family homes for sale. Commercial properties are also available. If you see a property you’re interested in, contact a Argyle real estate agent to arrange a tour today!
Argyle, Texas 76226 has a population of 9,503. Argyle 76226 is more family-centric than the surrounding county with 47.1% of the households containing married families with children. The county average for households married with children is 41.63%.
The median household income in Argyle, Texas 76226 is $142,244. The median household income for the surrounding county is $80,290 compared to the national median of $57,652. The median age of people living in Argyle 76226 is 38.9 years.
Argyle Weather
The average high temperature in July is 95.9 degrees, with an average low temperature in January of 31.3 degrees. The average rainfall is approximately 39 inches per year, with 0.3 inches of snow per year.
