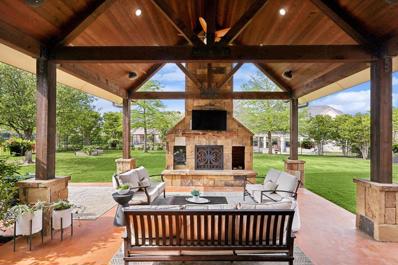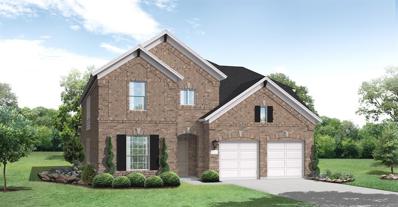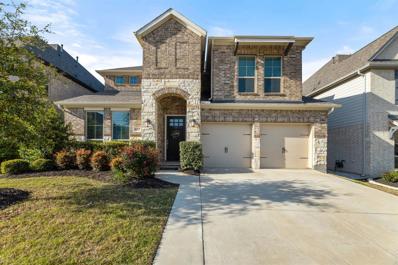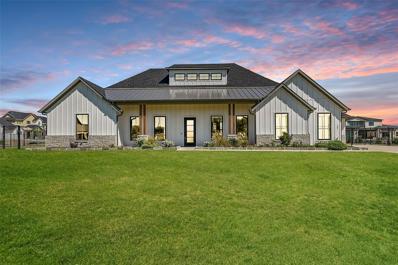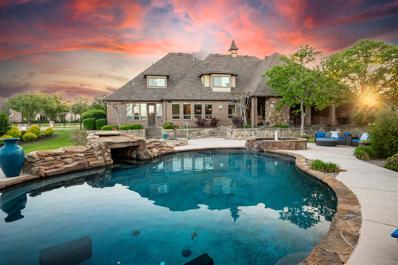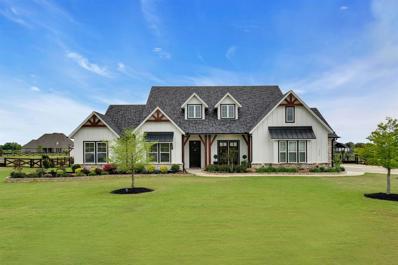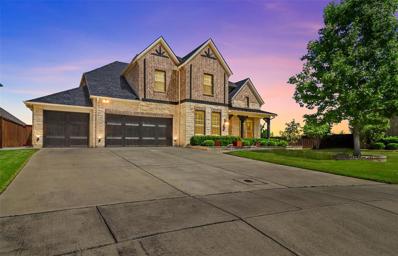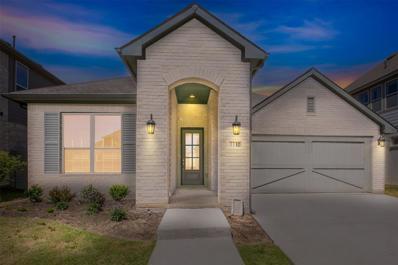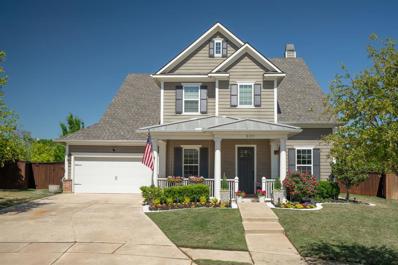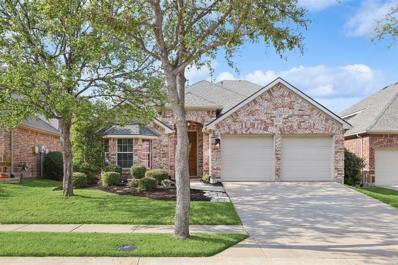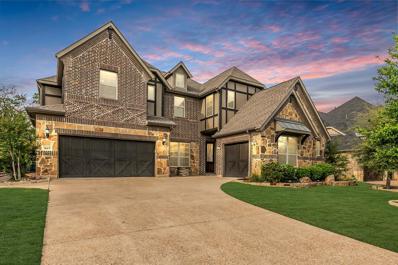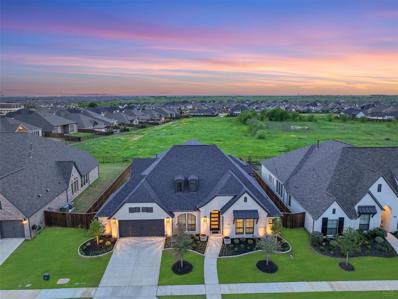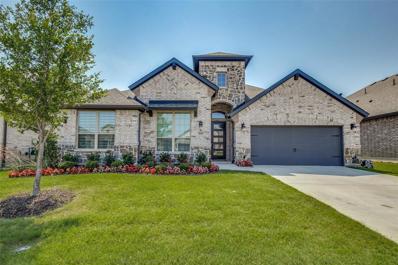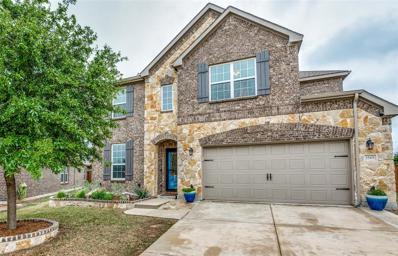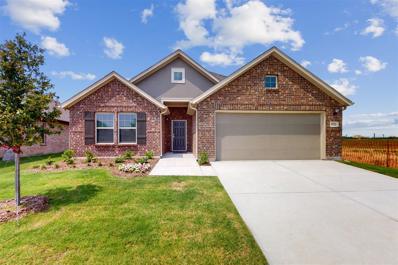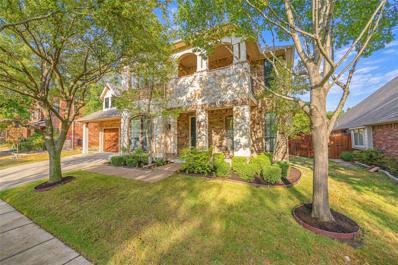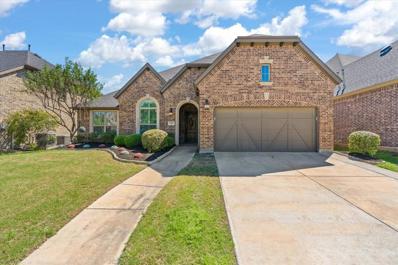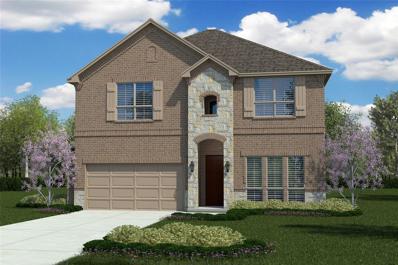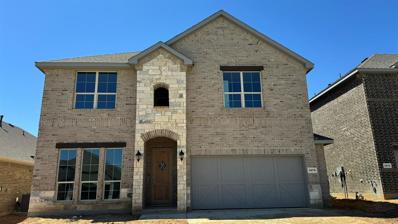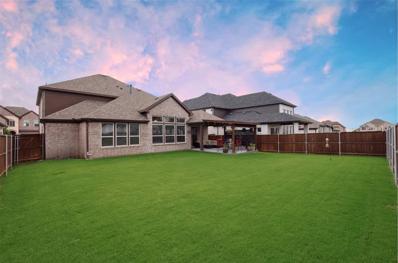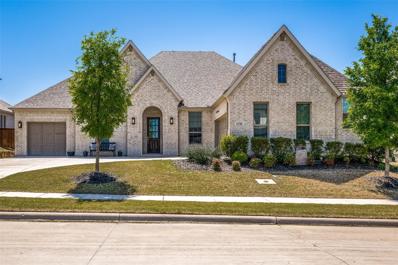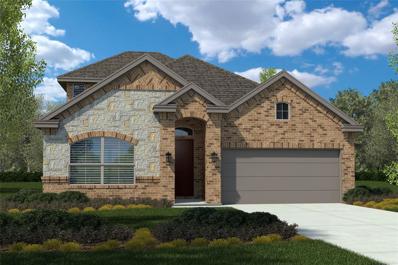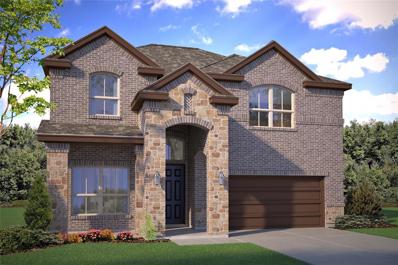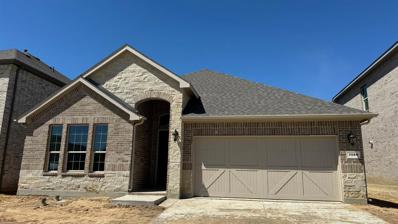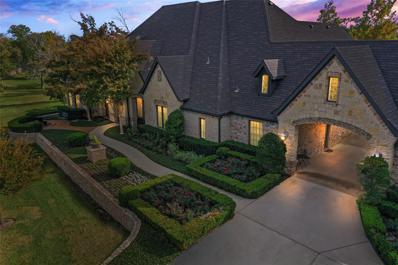Argyle TX Homes for Sale
$1,353,200
3308 Fairway Drive Denton, TX 76226
- Type:
- Single Family
- Sq.Ft.:
- 4,511
- Status:
- Active
- Beds:
- 5
- Lot size:
- 0.41 Acres
- Year built:
- 2007
- Baths:
- 4.00
- MLS#:
- 20588841
- Subdivision:
- Country Club Village Ph 1a
ADDITIONAL INFORMATION
Welcome to this exceptional luxury residence recently updated & nestled in the Country Club Village neighborhood that borders the Denton Country Club. Located in the highly sought after Argyle School District this 5 bedroom 3 & one half bath home with 3 car garage is an entertainer's delight. Host holidays or parties in expansive kitchen with two full size pantries for all your supplies! Large eat in kitchen area with extra seating at the substantial kitchen island. The primary suite showcases a custom closet system, fireplace in primary bath & an oversized primary bedroom with an abundance of natural light. Second guest bedroom and full bathroom downstairs for guests. Three oversized bedrooms & game room upstairs. The downstairs study is tucked away in its own private corner of the home with its own personal entry. The oversized back patio is covered for your enjoyment regardless of weather. Outdoor fireplace for those chilly nights to allow year round outdoor entertaining.
$672,729
1512 Bluebell Lane Argyle, TX 76226
- Type:
- Single Family
- Sq.Ft.:
- 3,287
- Status:
- Active
- Beds:
- 4
- Lot size:
- 0.14 Acres
- Year built:
- 2023
- Baths:
- 4.00
- MLS#:
- 20588560
- Subdivision:
- The Ridge
ADDITIONAL INFORMATION
MLS# 20588560 - Built by Coventry Homes - EST. CONST. COMPLETION Dec 22, 2024 ~ Looking for a new home that exudes elegance and comfort? Look no further! This stunning home is perfect for those who crave a modern and spacious living space. Featuring open ceilings in the foyer and great room, you'll feel a sense of grandeur as soon as you step inside. With two bedrooms and two bathrooms downstairs, privacy and convenience are at your fingertips. The primary suite is an absolute dream with the option of a bowed window, perfect for enjoying the natural light and views. Upstairs, you'll find two additional bedrooms with two bathrooms and a large media room off the game room. Whether you want to unwind after a long day, entertain guests, or enjoy a cozy night, this home has everything you need. Don't wait; schedule a tour today and see what makes this home so special!
- Type:
- Single Family
- Sq.Ft.:
- 3,045
- Status:
- Active
- Beds:
- 4
- Lot size:
- 0.15 Acres
- Year built:
- 2018
- Baths:
- 5.00
- MLS#:
- 20576762
- Subdivision:
- Canyon Falls Village
ADDITIONAL INFORMATION
A MUST SEE! Pictures don't do it justice. Park with Canyon Falls community amenities directly behind the house. You can be BBQing or relaxing in your backyard while watching the kids play. Excellent location, open and bright. Enjoy outdoor living & dining-- beautiful sunsets from extended covered patio including an outdoor kitchen w- stainless appliances - grill, gas burner, sink & mini-frig. (+ access gate to playground). Amazing property built by Britton Homes! Open flexible floorplan, high ceilings, light & bright- 4 bedrooms, 4.1 baths, study, designer light features, game & media rooms, two large master walk-in closets, & 2-story great room w-fireplace & wall of windows to enjoy the view! +3 car tandem. Like new condition boasts current finishes thru-out! ARGYLE ISD too! So MUCH to SEE! Centrally located community with easy access to 1171,377,35W, DFW Intl Airport, playgrounds, pool, community fitness trails & social activities! Live the CF Lifestyle!
$1,960,000
22 Bradford Lane Copper Canyon, TX 76226
- Type:
- Single Family
- Sq.Ft.:
- 4,750
- Status:
- Active
- Beds:
- 4
- Lot size:
- 1.01 Acres
- Year built:
- 2022
- Baths:
- 5.00
- MLS#:
- 20588202
- Subdivision:
- Boots Ranch
ADDITIONAL INFORMATION
Stunning 4,750 SF modern farmhouse with a welcoming front porch and lush landscaping in the gated Boots Ranch community, where you can enjoy picturesque acreage lots. Inside, the open floor plan boasts a study and a formal dining room that flanks the entry and draws you into the spacious great room with soaring ceilings, warm fireplace, and wall of sliding doors that allows you to bring the outside in. Gourmet kitchen boasts a vast island with seating, gas cooktop, built-in fridge, dual ovens, and a breakfast room. Peaceful primary suite hosts room for a sitting area and a spa-like ensuite with dual vanities, freestanding tub, double walk-in shower, and an expansive custom closet. A sprawling game room, 3 secondary bedrooms with ensuites, half bath, and utility room with a sink complete the interior of this incredible single-story home. Relax on the covered patio around the warm fireplace or grilling, swim in the sparkling pool and spa, or play in the grassed yard with room to roam!
$1,799,000
1121 Tate Lane Argyle, TX 76226
- Type:
- Single Family
- Sq.Ft.:
- 5,497
- Status:
- Active
- Beds:
- 5
- Lot size:
- 1.11 Acres
- Year built:
- 2009
- Baths:
- 4.00
- MLS#:
- 20586145
- Subdivision:
- Liberty Crossing
ADDITIONAL INFORMATION
Beautiful Argyle luxury estate home nestled on 1 acre in sought after Liberty Crossing! Private walking path to prestigious Liberty Christian. This home has a warm welcome of character, custom finishes, cathedral ceilings, wood beams, abundant natural light, rich hardwood floors and an impressive floor to ceiling stone fireplace. Lush outdoor oasis featuring extensive landscaping, pool, spa, grotto, firepit, expansive covered patio with kitchen, fireplace, plus a sports court! Chef's kitchen boasts large island, 6 burner gas stove and double ovens. Perfect for gathering, relaxing or entertaining. Hearth room equipped with its own fireplace and dry bar. Relaxing owner's retreat with beam ceiling and fireplace. Sunroom and guest suite tucked away for privacy. Upstairs offers 3 large bedrooms, 2 full baths, media or game room, and built-in study area. Fun extras include a hidden reading-gaming nook, chalk wall, laundry chute. Oversized 4 car garage. A true beauty of a home!
- Type:
- Single Family
- Sq.Ft.:
- 2,924
- Status:
- Active
- Beds:
- 4
- Lot size:
- 1 Acres
- Year built:
- 2020
- Baths:
- 3.00
- MLS#:
- 20581133
- Subdivision:
- Stardust Ranch Ph 2
ADDITIONAL INFORMATION
HURRY TO VIEW THIS GORGEOUS 1-STORY HOME CRAFTED BY ROYAL CREST CUSTOM HOMES ON A 1-ACRE HOMESITE IN STARDUST RANCH. Exceptional Drive-Up Appeal. Premium Amenities Include Extensive Hand-Scraped Hardwood Flooring, Contemporary Ceramic Tile, Stylish Lighting And Fans, Plantation Shutters, Wood Accent Walls And More! Impressive Open Living Space Is Defined By A Beamed Cathedral Ceiling. An Attractive Stone Fireplace Flanked By Built-In Cabinetry And Archways Anchors The Living Room. The Beautiful Gourmet Island Kitchen Features Abundant Cabinetry And Granite Countertops, Modern Backsplash, A Farm Sink, 6-Burner Commercial Grade Gas Cooktop And Double Ovens. Enter The Private Office Through French Doors. Built-In Cabinetry Accents the Second Living Area Or Media Room. Luxurious Ownerâs Suite Offers Custom Ceiling Treatment, Separate Vanities And A Deep Soaking Tub. Entertain Or Relax On The Covered Patio With Fireplace. Ample Space To Build A Guest House, Workshop Or RV Garage!
Open House:
Sunday, 5/19 1:00-3:00PM
- Type:
- Single Family
- Sq.Ft.:
- 3,922
- Status:
- Active
- Beds:
- 5
- Lot size:
- 0.3 Acres
- Year built:
- 2015
- Baths:
- 4.00
- MLS#:
- 20581543
- Subdivision:
- Canyon Falls Village 16b
ADDITIONAL INFORMATION
This immaculate home boasts a sought after cul-de-sac, with the front door facing a entrance to the new FM Canyon Falls Park. 5 beds & 4 full baths (including 2 beds & full baths first floor), plus a rare 4 CAR TANDEM GARAGE. MHI Coventry Home is designed for comfortable living, as you step inside you're greeted by an office space with French doors, a wall of custom-built bookshelves with desk. The open kitchen features a spacious island w bar area, butler pantry, and walk in pantry. White cabinets complemented by stainless steel appliances and gas cooktop. The adjacent family room boasts soaring 20-foot ceilings flooded with windows and natural light. Upstairs, 3 bedrooms 2 full baths and a game room w a combined media room provide . A covered patio with a fan & fireplace beckons for outdoor relaxation, overlooking the .30 acre lot. This community has 2 POOLS, A GYM AND PARKS. HOA DUES INCLUDE INTERNET AND CABLE AND FRONT LAWN CARE EXPENSES, FLOWER BEDS AND FERTILIZING THE GRASS.
$599,980
1132 16th Street Argyle, TX 76226
- Type:
- Single Family
- Sq.Ft.:
- 2,364
- Status:
- Active
- Beds:
- 4
- Lot size:
- 0.14 Acres
- Year built:
- 2021
- Baths:
- 3.00
- MLS#:
- 20585987
- Subdivision:
- Harvest Ph 6b
ADDITIONAL INFORMATION
Nestled in the heart of the esteemed Harvest community, this home offers not only the comforts but also the amenities of a vibrant neighborhood. Spacious living area adorned with a classy fireplace, perfect for chilly evenings spent with loved ones. The kitchen is a culinary dream with its stunning solid surface counters.The luxury continues with a large primary bedroom and bathroom oasis, where you can unwind after a long day. Three more bedrooms, providing ample space for family or guests. Need a quiet space to work or relax? No problem! This home also includes a den or office space with french doors.The value of living in this community is enhanced by the Harvest HOA,granting access to a park and community center just a short walk away. Here, you can enjoy leisurely strolls or picnics with family and friends, creating cherished memories right in your own neighborhood. Whether entertaining guests, enjoying a quiet night in, or tackling work projects, this home is sure to impress!
$725,000
801 Crimson Road Lantana, TX 76226
- Type:
- Single Family
- Sq.Ft.:
- 3,633
- Status:
- Active
- Beds:
- 4
- Lot size:
- 0.26 Acres
- Year built:
- 2013
- Baths:
- 4.00
- MLS#:
- 20580768
- Subdivision:
- Gaillardia Add
ADDITIONAL INFORMATION
Welcome home and experience luxury living in this stunning urban-meets-modern home. Bathed in natural light and adorned with custom touches, it offers the perfect balance of elegance and comfort. The chef's kitchen is a culinary haven with a large island, dual ovens, and a breakfast nook that overlooks the picturesque backyard. Entertain effortlessly in the dining areas and relax in the open living space, featuring exquisite wood floors, a cozy fireplace, and ample room for gatherings. Retreat to the primary suite and the spa-like ensuite bath with dual vanities and custom closet. Three generously sized secondary bedrooms with large closets provide flexible accommodations for guests and multigenerational living. A spacious office, media room, game room, and attached bar make this home unforgettable. Step outside to the pool-sized backyard, perfect for hosting gatherings. With its modern design and prime location in Lantana, this home epitomizes upscale living.
$639,000
1229 Dayton Drive Lantana, TX 76226
- Type:
- Single Family
- Sq.Ft.:
- 2,927
- Status:
- Active
- Beds:
- 4
- Lot size:
- 0.12 Acres
- Year built:
- 2007
- Baths:
- 3.00
- MLS#:
- 20569233
- Subdivision:
- Heritage Lantana Ph 2
ADDITIONAL INFORMATION
This meticulously maintained home in the coveted Lantana Master-planned Community boasts 3 BEDROOMS + OFFICE DOWN, w a 4th BEDROOM, MEDIA, & FULL BATH UP! Enjoy the SAVINGS of NEW Class 3 ROOF + HVAC + WTR HTR. Exquisite lighting & hardware throughout. Step into a stylish tall front door welcoming you into an airy layout flooded with natural light. Featuring tall ceilings & breathtaking views of the private pool w extended patio & ample space for furry friends to roam on the lush Zoysia grass lawn. Updated kit showcases NEW LUX appliances, granite tops, & gas cooktop. A private office w bay windows & a formal dining room provide perfect spaces for work & entertaining. Upstairs, discover a peaceful bedroom, full bath, & media room. Storage galore, custom cabinets & shelving in garage. Just steps away from N Amenity Ctr & schools. Splash pad & Pickleball, Tennis, BB, Trails, Fit Ctrs, Golf. CONVENIENCE & LUXURY. Freshly painted, plush carpet.***Don't miss out - incredible opportunity!***
- Type:
- Single Family
- Sq.Ft.:
- 4,341
- Status:
- Active
- Beds:
- 5
- Lot size:
- 0.27 Acres
- Year built:
- 2015
- Baths:
- 6.00
- MLS#:
- 20583198
- Subdivision:
- Juniper Add Ph B
ADDITIONAL INFORMATION
This stunning home boasts a blend of luxury and functionality, from the open floor plan, dedicated home office and hand scraped wood floors to the spacious eat-in kitchen complete with high-end appliances and ample storage. The primary bedroom is the perfect retreat within the home. The en suite bath provides dual sinks, garden tub, separate shower, sit-down vanity, and 2 walk-in closets. The added bonus of being connected to the utility room makes it a convenient and well-thought-out space. The inclusion of a second bedroom downstairs adds convenience and versatility to the layout. The game and media rooms with a wet bar provide the perfect space for entertainment, while the outdoor amenities, including covered patio, heated pool & spa, outdoor kitchen, fire pit and low maint. turf create a relaxing and enjoyable ambiance for year-round enjoyment. Overall, this home offers a combination of elegance and convenience that is sure to appeal to those seeking a well-appointed living space.
- Type:
- Single Family
- Sq.Ft.:
- 3,530
- Status:
- Active
- Beds:
- 4
- Lot size:
- 0.27 Acres
- Year built:
- 2021
- Baths:
- 5.00
- MLS#:
- 20582615
- Subdivision:
- Canyon Falls Village
ADDITIONAL INFORMATION
SUN 2-4PM Discover this stunning one-story residence,a rare gem boasting 4 bedrms, each w-its own ensuite,complemented by a half bath for guests.Embrace the allure of entertainment w-a media rm featuring surround sound & contemporary slider door,while the study offers tranquility w-French drs. Enjoy the warmth of a floor-to-ceiling tile fireplace & the elegance of beamed ceilings in the family rm.Revel in picturesque views of the Greenbelt from the covered back patio.Indulge in the luxury of a private master ste & a spa-like master retreat bathrm.The gourmet kitchen is a culinary haven,complete w-a vast island,abundant custom cabinetry,a butlerâs pantry,built-ins, & a walk-in pantry. Hardwd flrs grace the main living spaces, accentuated by designer lighting & custom upgrades throughout, including custom drapery. Delight in the convenience of double ovens, quartz countertops, & plantation shutters. Meticulously maintained. Including a 3-car tandem garage w-an epoxy flr.
- Type:
- Single Family
- Sq.Ft.:
- 3,026
- Status:
- Active
- Beds:
- 4
- Year built:
- 2021
- Baths:
- 3.00
- MLS#:
- 20539809
- Subdivision:
- Canyon Falls
ADDITIONAL INFORMATION
Located in the Hillwood master planned communities. The highly recognized saught after Canyon Falls of Northlake. The idealistic styling of an old English chateau & southern charm! The 3032sf one story American legend home is a commodity of modern architectural design, with a breadth layout giving ample space to 4 bdrm, study opt, 2.5 bth, 3liv, 2din, a media game rm, mud & laundry rm. 65K in upgrades interior, exterior design. Fully furn model include purchase opt. A cottage-like exteriorâ obliged by a doublewide entryway & towering ceilings opening into the home's modern-contemporary interiors. With a chef-style kitchen, a sleek five-burner stove top, waterfall island, custom lit cabinetry, mirroring backsplash. liv rm gas fireplace. PVT master suite, a spa-like BTH âwood-style tile fl & carpet bd-rm. A PVT backyard escape with manicured landscaping, & covered patio enclaved by a ten-foot stone wall. Community amenities include a clubhouse, walking trails, pools, 3 schools & dog park
- Type:
- Single Family
- Sq.Ft.:
- 3,275
- Status:
- Active
- Beds:
- 5
- Lot size:
- 0.26 Acres
- Year built:
- 2016
- Baths:
- 4.00
- MLS#:
- 20584765
- Subdivision:
- Canyon Falls Village W4 Ph
ADDITIONAL INFORMATION
Price Improvement! Experience comfort & style in this impeccable 5-bed, 4-bath home located highly sought after Northwest ISD. Nestled in a culdesac lot, this home boasts an open floor plan, features a large kitchen with tons of counter space and cabinets, & small office nook. Large windows throughout the home amplify the sense of space & invite in abundant natural light. Downstairs flex room can be an office or bedroom as it has a closet. Full downstairs bath adjacent to 5th Bedroom-flex room. The generously sized master suite offers TWO master closets & a 2.5 garage provides ample storage. Upstairs features huge game room, 3 bedrooms, jack & Jill bathroom. One bedroom has private bath perfect for family member looking for privacy. The backyard is perfectly designed for entertaining, with massive pool size yard, covered patio, & storage shed. Canyon Falls offers resort style pools, walking trails, dog parks & playgrounds. Excellent schools: Lance Thompson, Medlin & Byron Nelson.
- Type:
- Single Family
- Sq.Ft.:
- 2,064
- Status:
- Active
- Beds:
- 4
- Lot size:
- 0.16 Acres
- Year built:
- 2024
- Baths:
- 2.00
- MLS#:
- 20577853
- Subdivision:
- Sagebrook
ADDITIONAL INFORMATION
Built by M-I Homes. Discover the beauty of 3712 Cedar Elm Trail, a stunning new construction home located in the greater Denton and Argyle area. This contemporary home offers 4 bedrooms, 2 bathrooms, and a spacious living area spread across a single story. Built with quality workmanship and modern design elements, this property is packed with potential. As you step into this home, you'll notice the attention to detail and superb craftsmanship. The open floorplan creates a seamless flow from room to room, providing an inviting and welcoming atmosphere for both relaxation and entertainment. The heart of the home lies in the well-appointed kitchen, fully equipped with stainless steel appliances, granite countertops, white painted cabinetry, and a large center island. The home offers 4 spacious bedrooms and 2 tastefully designed bathrooms with marble-inspired wall tile, offering a serene backdrop for relaxation. A covered patio enhances your outdoor oasis. Schedule your visit today!
- Type:
- Single Family
- Sq.Ft.:
- 3,127
- Status:
- Active
- Beds:
- 4
- Lot size:
- 0.17 Acres
- Year built:
- 2006
- Baths:
- 4.00
- MLS#:
- 20575606
- Subdivision:
- Wisteria Add
ADDITIONAL INFORMATION
This beautiful home will delight you from the moment you arrive! An inviting front porch welcomes as you enter an open foyer flanked by dramatic beamed ceiling in the formal dining room & a study. This leads on to an open concept family room with fireplace, vaulted ceiling, and large kitchen and breakfast room. The spacious kitchen provides abundant workspace, granite counters, rich cabinetry and gas cooktop. The master retreat is located on the first floor and has sitting area & window seat. Its ensuite bath has double vanities, jetted tub, separate shower & large walk-in closet. Upstairs you find a game room with the 2nd half bath, media room with closet (could be 5th bedroom), 3 additional bedrooms (one opening to a 14 X 6 balcony), and Hollywood bath. Custom finishes include bullnose corners in impact areas, arched openings, art niche, built-ins, beamed ceiling and millwork thru out. Carpet just installed in March 24! Numerous community amenities! You will love the lifestyle here!
$569,000
1417 5th Street Argyle, TX 76226
- Type:
- Single Family
- Sq.Ft.:
- 2,574
- Status:
- Active
- Beds:
- 4
- Lot size:
- 0.16 Acres
- Year built:
- 2014
- Baths:
- 3.00
- MLS#:
- 20581767
- Subdivision:
- Harvest Ph 1
ADDITIONAL INFORMATION
Find the WOW factor in this exceptional rare pool home with an entertainers backyard and outdoor living space! Enjoy your spectacular backyard year-round with a sparkling heated salt water pool, hot tub, outdoor kitchen with a built-in grill and covered patio with a cozy fireplace. Once inside, sweeping hardwood floors welcome you into this fantastic open concept floor plan, designed to facilitate memorable gatherings. Utilize your culinary skills in beautiful kitchen equipped with stainless steel appliances, gas cook-top, granite counter-tops and island. The elegant formal dining room is highlighted by a unique curved architectural ceiling and a convenient built-in work station which flows nicely into the kitchen. Make your way into the secluded primary sanctuary with a spacious sitting area, luxurious ensuite bath and WIC. 4th bedroom with closet can also be used as a study. This master-planned community offers amenities galore to suit every lifestyle, you'll never want to leave!
$592,394
3008 Somerset Close Argyle, TX 76226
- Type:
- Single Family
- Sq.Ft.:
- 2,984
- Status:
- Active
- Beds:
- 4
- Lot size:
- 0.21 Acres
- Year built:
- 2024
- Baths:
- 4.00
- MLS#:
- 20584439
- Subdivision:
- Avalon At Argyle
ADDITIONAL INFORMATION
GORGEOUS NEW TWO-STORY HOME BY D.R. HORTON AMERICA'S BUILDER in the COMMUNITY of AVALON in ARGYLE! The Willow open concept Floorplan-Elevation G with an estimated MAY completion. 4 BEDROOMS, 4 BATHROOMS, a STUDY and HUGE GAMEROOM! Spacious open Living, Dining and Chef's Kitchen with Island, Granite CT, Stainless Steel Built-in Appliances, gas Cooktop, 42 inch upper cabinets, pendant lighting and walk-in pantry. Luxurious Ownerâs Suite with two sink vanity, garden tub, oversized separate Shower with seat and large walk-in Closet. Designers Pkg including tiled floors throughout Entry, Halls, Wet areas and Family Room. Quartz topped vanity in full Bathrooms plus Home is Connected Smart Home Technology. Tankless Water Heater, window blinds, front Coach lights, covered back Patio, Landscape Pkg with Gutters, full Sprinkler System and more! Community pool and playground. Close proximity to Historic Downtown Denton, DFW Airport, TM Speedway, Tanger Outlet Mall, numerous Shops and Restaurants.
- Type:
- Single Family
- Sq.Ft.:
- 2,984
- Status:
- Active
- Beds:
- 4
- Lot size:
- 0.14 Acres
- Year built:
- 2023
- Baths:
- 4.00
- MLS#:
- 20584398
- Subdivision:
- Avalon At Argyle
ADDITIONAL INFORMATION
MOVE-IN READY! GORGEOUS NEW TWO-STORY HOME BY D.R. HORTON AMERICA'S BUILDER in the COMMUNITY of AVALON in ARGYLE!! The Willow open concept Floorplan-Elevation G, READY NOW! 4 BEDROOMS, 3.5 BATHROOMS, a STUDY and HUGE GAMEROOM! Spacious open Living, Dining and Chef's Kitchen with Island, Granite CT, Stainless Steel Built-in Appliances, gas Cooktop, 42 inch upper cabinets, pendant lighting and walk-in pantry. Luxurious Ownerâs Suite with two sink vanity, garden tub, separate Shower with seat and large walk-in Closet. Designers Pkg including tiled floors throughout Entry, Halls, Wet areas and Family Room. Quartz topped vanity in full Bathrooms plus Home is Connected Smart Home Technology. Tankless Water Heater, window blinds, mud bench, front Coach lights, covered back Patio, Landscape Pkg with Gutters, full Sprinkler System and more! Community pool and playground. Close proximity to Historic Downtown Denton, DFW Airport, TM Speedway, Tanger Outlet Mall, numerous Shops and Restaurants.
- Type:
- Single Family
- Sq.Ft.:
- 3,346
- Status:
- Active
- Beds:
- 5
- Lot size:
- 0.17 Acres
- Year built:
- 2020
- Baths:
- 4.00
- MLS#:
- 20579016
- Subdivision:
- Canyon Falls Village
ADDITIONAL INFORMATION
Seller is offering $15,000 to be used toward closing cost or to buy down rate!! ARGYLE ISD! Walk to Elementary! Beautiful 2020 home with 3,346 sqft, 5 bedrms, 4 full baths, Private Study, Home Theatre, Game room, and a large private backyard with extended covered patio! ARGYLE High School in the neighborhood! Highlights include downstairs guest bedroom, vaulted ceiling and gas fireplace in living room, fully equipped home theatre, and an upstairs bedroom ensuite. Your new primary retreat features a spa-like experience with separate vanities, TWO walk-in closets, and soaking tub. Canyon Falls offers endless ways to bring family, friends, and neighbors together with community events for all ages. Amenities include 2 pools, fitness center, dog park, catch & release fishing, several parks, hiking trails, and bike trails. Front yard care, Internet & Cable included in HOA. Let's schedule your tour today!
- Type:
- Single Family
- Sq.Ft.:
- 3,014
- Status:
- Active
- Beds:
- 3
- Lot size:
- 0.23 Acres
- Year built:
- 2018
- Baths:
- 4.00
- MLS#:
- 20576959
- Subdivision:
- Canyon Falls Village
ADDITIONAL INFORMATION
Are you looking for a home in Canyon Falls? This spacious, elegant, one-story Drees Custom Home is ready for you!! 3 bedrooms, 3.5 baths, extra storage closets, and 3-car garage. The lovely Living Room, Home Office, & generous Media Room provide plenty of options for entertaining, family gatherings or simply relaxing. Well-appointed Gourmet Kitchen, with double oven and separate microwave, make meals a joy. Your Primary Bedroom will be a favorite retreat with its spa-like en-suite bath. Create your own oasis in the private, fenced backyard! Enjoy the covered patio with remote controlled screens - the perfect place for weekend gatherings. If swimming is your happy-place, there is room for a pool. Included with this beautiful home are a Tesla charger, and a rain collection barrel. For your convenience, the Rachio Smart Sprinkler Controller is located in the single garage. two-car garage measures 20 x 19. Single garage measures 18 x 12. Both provide a 10 ft. height.
- Type:
- Single Family
- Sq.Ft.:
- 2,780
- Status:
- Active
- Beds:
- 5
- Lot size:
- 0.14 Acres
- Year built:
- 2023
- Baths:
- 3.00
- MLS#:
- 20584282
- Subdivision:
- Avalon At Argyle
ADDITIONAL INFORMATION
QUICK MOVE-IN! GORGEOUS NEW 2 STORY HOME BUILT BY D.R. HORTON AMERICA'S BUILDER in the fabulous Community of AVALON in ARGYLE! Beautiful Aspen open concept Floorplan-Elevation A, with a quick estimated APRIL completion. 5 BEDROOMS, 3 BATHS and HUGE GAMEROOM! Large open Dining and Chef's Kitchen with Island, Quartz CT, SS Built-in Appliances with gas Cooktop, 42 inch upper cabinets, Pendant lighting, Butler's Pantry and W-I pantry. Luxurious Ownerâs Suite with two sink vanity, garden tub, over sized separate Shower with seat and large W-I Closet. Designers Pkg including tiled floors throughout Entry, Halls, Wet areas and Family Room. Quartz topped vanity in all Bathrooms plus Home is Connected Smart Home Technology. Tankless Water Heater. Frt Coach lights, covd back Patio, Landscape Pkg with Gutters, full Sprinkler System and more! Community Pool and Playground. Close proximity to Historic Downtown Denton, DFW International Airport, TMSpeedway, Tanger Outlet Mall, Shops and Restaurants.
$557,990
3033 Hampton Path Argyle, TX 76226
- Type:
- Single Family
- Sq.Ft.:
- 2,837
- Status:
- Active
- Beds:
- 4
- Lot size:
- 0.14 Acres
- Year built:
- 2024
- Baths:
- 4.00
- MLS#:
- 20584348
- Subdivision:
- Avalon At Argyle
ADDITIONAL INFORMATION
GORGEOUS NEW TWO STORY HOME BY D.R. HORTON AMERICA'S BUILDER in the COMMUNITY of AVALON in ARGYLE!! The Palm open concept Floorplan-Elevation C with a quick estimated MAY completion. LARGE 5 BEDROOM HOME with 4 FULL BATHROOMS plus HUGE GAMEROOM and LOFT! OVER 2,835 SQ FT of FABULOUS LIVING SPACE!! Spacious open Living, Breakfast nook plus formal dining room with butler's pantry, and Chef's Kitchen with Island, Quartz Countertops, Stainless Steel Built-in Appliances, gas Cooktop, 42 inch upper cabinets, pot and pan drawers, pendant lighting and walk-in pantry. Luxurious Ownerâs Suite with garden tub, oversized Shower with seat and large walk-in Closet. Designers Pkg including tiled floors throughout Entry, Halls, Wet areas and Family Room. Quartz topped vanity in full baths plus Home is Connected Smart Home Technology. Tankless Water Heater, front Coach lights, extended covered back Patio, Landscape Pkg with Gutters, full Sprinkler System and more! Community pool and playground.
- Type:
- Single Family
- Sq.Ft.:
- 2,204
- Status:
- Active
- Beds:
- 4
- Lot size:
- 0.14 Acres
- Year built:
- 2023
- Baths:
- 3.00
- MLS#:
- 20584254
- Subdivision:
- Avalon At Argyle
ADDITIONAL INFORMATION
READY FOR A QUICK MOVE-IN!! GORGEOUS NEW HOME BY D.R. HORTON in the FABULOUS NEW PHASE OF AVALON in ARGYLE! Stunning 4 BEDROOM 3 BATH Live Oak Floorplan-Elevation D. Large Chef's Kitchen with SS Built-in Appliances, Gas Cooktop, electric oven, Quartz Countertops, 42 in upper Cabinets, Pendant lights, trash drawer, Tiled Backsplash, Island and Dining Nook with Bay Window. Luxurious En-Suite with dual sink Quartz topped vanity, Garden Tub, Shower with seat and W-I Closet. Designers Pkg with tiled Entry, Halls, Wet areas, Family Room, Mud Bench. Quartz top Vanity in additional Baths plus Home is Connected Smart Home Technology. Tankless Water Heater, covered back Patio. Front ex Coach Lights, Landscape Pkg with Gutters, full Sprinkler System and more! Community Pool and Playground. Conveniently located at the Southeast corner of I-35W and FM 407. Close proximity to Historic Downtown Denton, DFW International Airport, TX Motor Speedway, Tanger Outlet Mall, numerous Shops and Restaurants.
$3,995,000
701 Cimarron Court Argyle, TX 76226
- Type:
- Single Family
- Sq.Ft.:
- 6,420
- Status:
- Active
- Beds:
- 5
- Lot size:
- 9.39 Acres
- Year built:
- 2008
- Baths:
- 5.00
- MLS#:
- 20554420
- Subdivision:
- The Enclave Add Argyle
ADDITIONAL INFORMATION
Discover the unparalleled splendor of this exquisite, gated estate that promises to leave you breathless. Nestled on over nine lush acres, this property boasts impeccable maintenance and resides within the boundaries of the prestigious Argyle ISD, mere minutes from Liberty Christian School. Constructed with unwavering attention to quality, the single-story, ranch-style design exudes custom luxury. A true gem, this home is conveniently located within a 20-minute commute to DFW airport and a stone's throw from premier shopping and entertainment venues. The outdoor area presents idyllic vistas and abundant space for rejuvenation and relaxation. With numerous high-end upgrades and sophisticated touches, this expansive estate ascends to unparalleled heights of elegance. Additional land available with two adjoining listings.

The data relating to real estate for sale on this web site comes in part from the Broker Reciprocity Program of the NTREIS Multiple Listing Service. Real estate listings held by brokerage firms other than this broker are marked with the Broker Reciprocity logo and detailed information about them includes the name of the listing brokers. ©2024 North Texas Real Estate Information Systems
Argyle Real Estate
The median home value in Argyle, TX is $410,400. This is higher than the county median home value of $290,800. The national median home value is $219,700. The average price of homes sold in Argyle, TX is $410,400. Approximately 93.57% of Argyle homes are owned, compared to 5.71% rented, while 0.73% are vacant. Argyle real estate listings include condos, townhomes, and single family homes for sale. Commercial properties are also available. If you see a property you’re interested in, contact a Argyle real estate agent to arrange a tour today!
Argyle, Texas 76226 has a population of 9,503. Argyle 76226 is more family-centric than the surrounding county with 47.1% of the households containing married families with children. The county average for households married with children is 41.63%.
The median household income in Argyle, Texas 76226 is $142,244. The median household income for the surrounding county is $80,290 compared to the national median of $57,652. The median age of people living in Argyle 76226 is 38.9 years.
Argyle Weather
The average high temperature in July is 95.9 degrees, with an average low temperature in January of 31.3 degrees. The average rainfall is approximately 39 inches per year, with 0.3 inches of snow per year.
