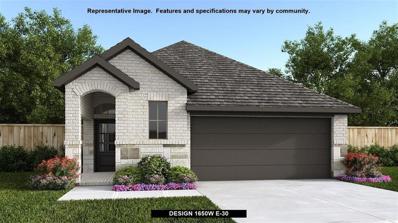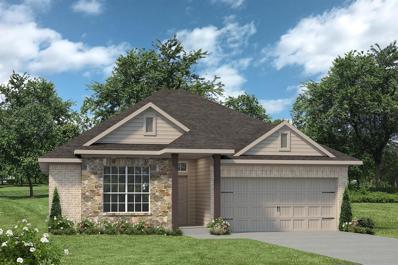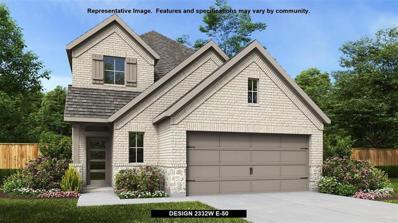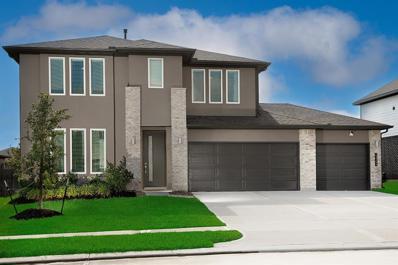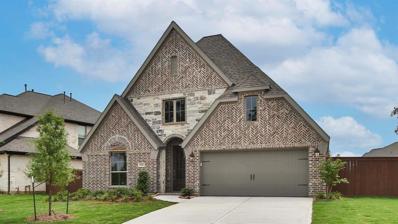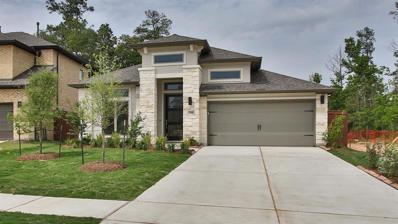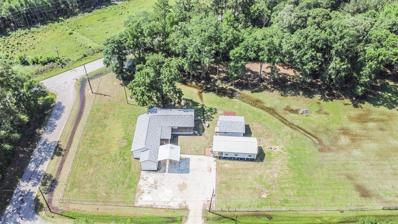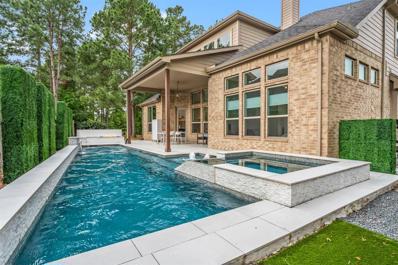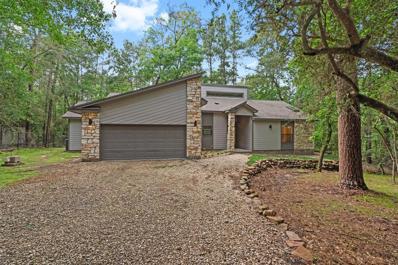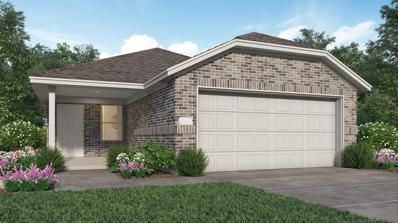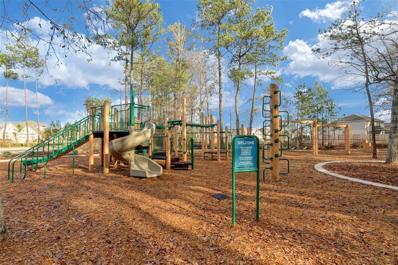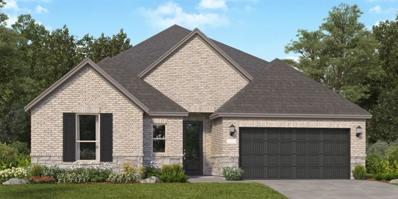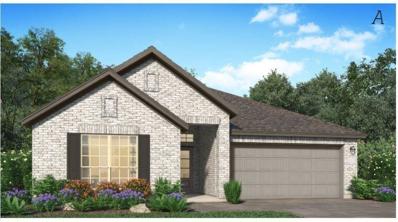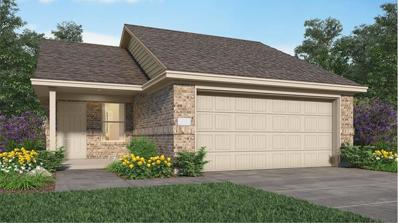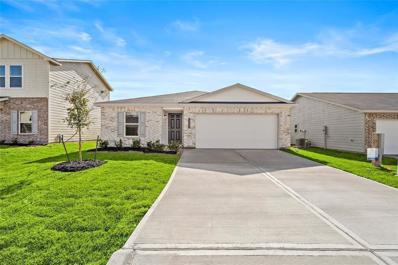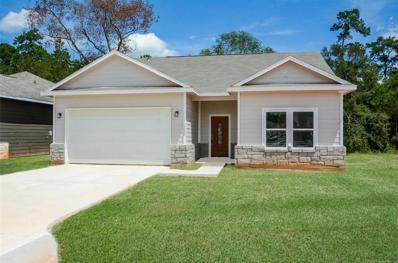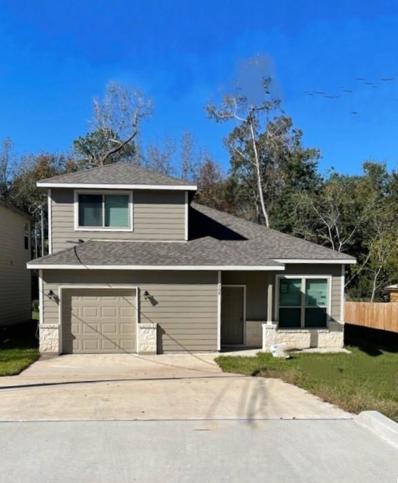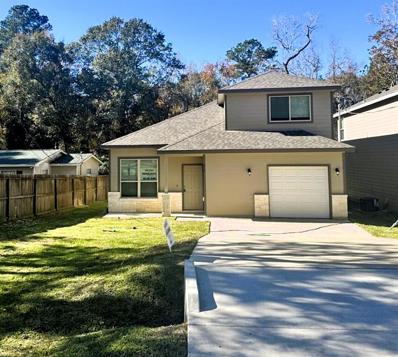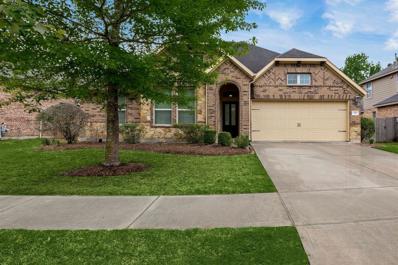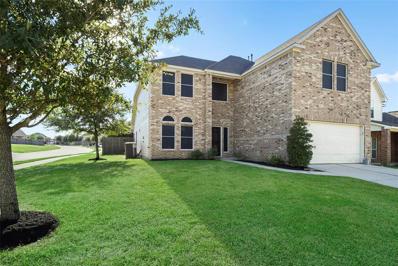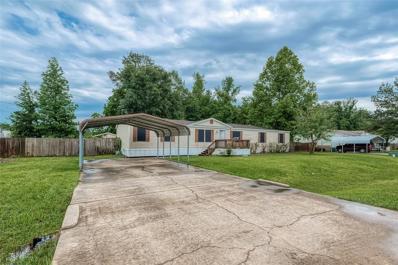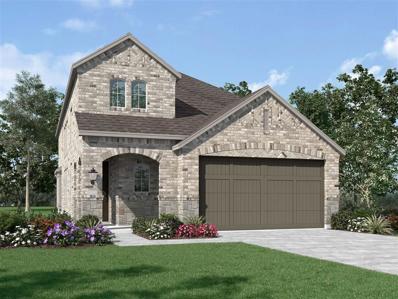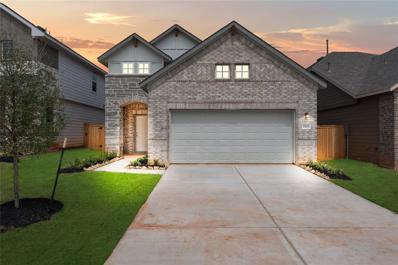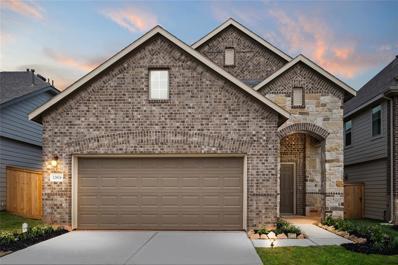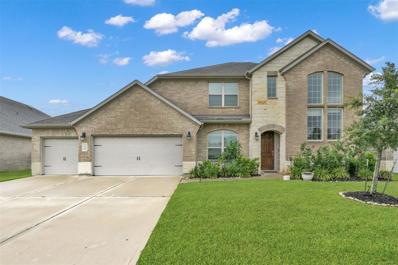Conroe TX Homes for Sale
- Type:
- Single Family
- Sq.Ft.:
- 1,650
- Status:
- NEW LISTING
- Beds:
- 3
- Year built:
- 2024
- Baths:
- 2.00
- MLS#:
- 2730864
- Subdivision:
- Artavia
ADDITIONAL INFORMATION
Spacious entry leads to open family room, dining area and kitchen. Large windows and 10-foot ceilings throughout. Dining area features window seat. Kitchen features large walk-in pantry and generous island with built-in seating space. Primary suite with 10-foot ceiling. Dual vanities, separate glass-enclosed shower and large walk-in closet in primary bath. All bedrooms feature walk-in closets. Covered backyard patio. Mud room with bonus closet off two-car garage.
$280,100
1462 Antigua Court Conroe, TX 77301
- Type:
- Single Family
- Sq.Ft.:
- 1,550
- Status:
- NEW LISTING
- Beds:
- 3
- Year built:
- 2024
- Baths:
- 2.00
- MLS#:
- 17376253
- Subdivision:
- Ladera Creek
ADDITIONAL INFORMATION
The 1514 is luxury living with three bedrooms and two baths. This beautiful home features large secondary bedrooms with walk-in closets. Open living, dining, and kitchen provides abundant space without all the cost. The primary bedroom suite is fit for a king sized bed and features a large walk-in closet. Additional options included: Kitchen is prewired for pendant lighting.
- Type:
- Single Family
- Sq.Ft.:
- 2,332
- Status:
- NEW LISTING
- Beds:
- 3
- Year built:
- 2024
- Baths:
- 2.10
- MLS#:
- 32594972
- Subdivision:
- Artavia
ADDITIONAL INFORMATION
Welcoming front porch. Home office with French doors off of the family room. Two-story family room. Kitchen features an island and a large walk-in pantry. Private primary suite with three large windows that look out to the back yard. Double doors lead to the primary bath with two vanities, a large corner glass-enclosed shower and a large walk-in closet. Second level features two secondary bedrooms and a game room. Covered backyard patio. Mud room and half bath off of the two-car garage.
- Type:
- Single Family
- Sq.Ft.:
- 2,766
- Status:
- NEW LISTING
- Beds:
- 5
- Lot size:
- 0.19 Acres
- Year built:
- 2022
- Baths:
- 3.00
- MLS#:
- 60931343
- Subdivision:
- Fosters Ridge 22
ADDITIONAL INFORMATION
BETTER THAN NEW MODERN BEAUTY! SPACIOUS 2022 BUILT 5 bedroom, 3 full bath & 3 car garage SHOWCASE w/over $69K in LUXURIOUS UPGRADES & oversized BACKYARD w/no rear neighbors, in the heart of wonderful DR HORTON FOSTERS RIDGE! Light & bright home w/soaring ceilings & open living spaces! Avant-Garde Quartz Kitchen w/walk-in pantry, abundant 42â cabinetry & countertop space & large island with breakfast bar. S/S appliances include a 5-burner gas range w/a vent to the outside! SPLIT FLOOR PLAN w/2 bedrooms down! The downstairs guest bedroom can be a study. Spacious Game Room & 3 bedrooms up. Large covered patio & 687 sq. ft. extended patio around the back! ENERGY efficient w/HERS rating, tankless water heater & radiant attic barrier. Highly acclaimed Woodlands schools! EZ access to I-45 and all the amenities The Woodlands offers. The family will have YEAR-ROUND FUN at the clubhouse, playground, park, and swimming pool! Refrigerator, washer & dryer stay! A RARE FIND! MAKE YOUR OFFER TODAY!
- Type:
- Single Family
- Sq.Ft.:
- 2,545
- Status:
- NEW LISTING
- Beds:
- 4
- Year built:
- 2024
- Baths:
- 3.00
- MLS#:
- 55731477
- Subdivision:
- Evergreen
ADDITIONAL INFORMATION
Extended entry with 13-foot ceiling leads to open kitchen, dining area and family room. Kitchen offers generous counter space, corner walk-in pantry and inviting island with built-in seating space. Dining area flows into family room with a wood mantel fireplace and wall of windows. Game room with French doors just across from kitchen. Primary suite includes double-door entry to primary bath with dual vanities, garden tub, separate glass-enclosed shower and two large walk-in closets. Secondary bedrooms feature walk-in closets. Extended covered backyard patio. Mud room off two-car garage.
- Type:
- Single Family
- Sq.Ft.:
- 2,504
- Status:
- NEW LISTING
- Beds:
- 4
- Year built:
- 2024
- Baths:
- 3.00
- MLS#:
- 29156987
- Subdivision:
- Evergreen
ADDITIONAL INFORMATION
Home office with French doors set at entry with 12-foot ceiling. Extended entry leads to open kitchen, dining area and family room. Kitchen features corner walk-in pantry, generous counter space and island with built-in seating space. Dining area flows into family room with a wood mantel fireplace and wall of windows. Primary suite includes double-door entry to primary bath with dual vanities, garden tub, separate glass-enclosed shower and two large walk-in closets. A guest suite with private bath adds to this spacious one-story home. Covered backyard patio. Mud room off two-car garage.
$399,900
15340 Martin Drive Conroe, TX 77302
- Type:
- Single Family
- Sq.Ft.:
- 2,246
- Status:
- NEW LISTING
- Beds:
- 5
- Lot size:
- 1.65 Acres
- Year built:
- 2000
- Baths:
- 3.10
- MLS#:
- 86864723
- Subdivision:
- Bennette Woods
ADDITIONAL INFORMATION
LOCATION, LOCATION, LOCATION! Welcome to your "land of the free" slice of homestead property in an UNRESTRICTED community in Conroe. Only minutes from hwy 99 & other major thoroughfares, perfect for a place of business, a home/business combo, or just a simple place for quiet living. A corner lot sitting on over 1 ACRE with TWO homes, this property offers endless possibilities. The smaller & newer home was built in 2019, is 840 SF w/ a master suite & extra room as an office, & it has all of the modern features you want in a house-- granite counters, bamboo flooring, display cabinetry, & more! The "Big House" offers 2246 SF, 3 bedrooms, 2.5 baths, a NEW ROOF, wood flooring, & a large master suite with a kitchenette, large walk-in closet, & bathroom. Give this house the TLC it needs and make it your own! Don't miss that large carport & storage shed! With a surplus of shopping, dining & entertainment around the corner, this property is in a great spot for a great price!
$749,990
1053 Bat Hawk Court Conroe, TX 77385
- Type:
- Single Family
- Sq.Ft.:
- 3,993
- Status:
- NEW LISTING
- Beds:
- 5
- Lot size:
- 0.22 Acres
- Year built:
- 2018
- Baths:
- 4.00
- MLS#:
- 95761362
- Subdivision:
- Harpers Preserve 09
ADDITIONAL INFORMATION
Embrace luxury in this newly remodeled home, boasting a new heated saltwater pool and spa alongside a modern gas fire pit and seating area. The gourmet kitchen is equipped with top-of-the-line Bertazzoni appliances including a 48â range and built-in refrigerator, contemporary cabinetry and open shelving. Custom 8' metal-glass doors at the front, office, and pantry, along with quartz countertops, engineered hardwood, and updated carpet, elevate the home's elegance. The spacious master suite features 12â ceilings and an expansive custom closet. The interior boasts high ceilingsâ10' on the first floor and 9' on the second, with the family room reaching 22'. Enhanced insulation is achieved with 6" studs, complemented by smart Nest thermostats. Additional amenities include an oversized two-car garage with ample storage, a large private lot, full yard irrigation, and front yard maintenance by the HOA. This home combines sophistication with comfort, making it a coveted retreat.
- Type:
- Single Family
- Sq.Ft.:
- 1,993
- Status:
- NEW LISTING
- Beds:
- 3
- Lot size:
- 1.01 Acres
- Year built:
- 2000
- Baths:
- 2.00
- MLS#:
- 92001056
- Subdivision:
- Lake Creek Forest 01
ADDITIONAL INFORMATION
Nestled on one acre of serene, wooded land, this home offers tranquility and privacy; yet still conveniently located near amenities. A wall of windows and a peaceful view of the dramatic ravine are available from the open kitchen, living and dining area of the home where you might see deer roaming the property. High ceilings and a feature stone fireplace create the perfect atmosphere for quiet relaxation or entertaining friends and family. Priced below market value, yet in move-in condition, you are able to customize to your liking over time and make this home your own private paradise. Community offers a clubhouse, tennis/pickleball courts, covered basketball and playground - and a LOW TAX Rate
$225,000
1629 Colina Creek Conroe, TX 77301
- Type:
- Single Family
- Sq.Ft.:
- 1,461
- Status:
- NEW LISTING
- Beds:
- 3
- Year built:
- 2024
- Baths:
- 2.00
- MLS#:
- 49614317
- Subdivision:
- Ladera Trails
ADDITIONAL INFORMATION
Located in Ladera Trails! New Home!! The charming single-story Chestnut II C floor plan from the Cottage Collection by Lennar features a smart layout that makes good use of the available space. The front door leads into an open concept family room which flows into the dining room and kitchen for effortless transitions during meals or parties. Two bedrooms share a hall bathroom at the front of the home, while the ownerâs suite is tucked into the back corner for maximum privacy, along with a full bathroom and walk-in closet.
- Type:
- Single Family
- Sq.Ft.:
- 1,932
- Status:
- NEW LISTING
- Beds:
- 4
- Year built:
- 2024
- Baths:
- 2.00
- MLS#:
- 782589
- Subdivision:
- Ladera Creek
ADDITIONAL INFORMATION
NEW! Lennar Homes Wildflower Series, ''Clover II'' Plan with Elevation ''B'' in beautiful Ladera Creek. This lovely single-story home showcases a generous open floorplan shared between the family room, dining room and kitchen, leading directly to a covered patio for seamless indoor-outdoor living. A flex room off the foyer is perfect as a home office or bonus room. Four bedrooms complete this home.
- Type:
- Single Family
- Sq.Ft.:
- 2,517
- Status:
- NEW LISTING
- Beds:
- 3
- Year built:
- 2024
- Baths:
- 2.00
- MLS#:
- 59776417
- Subdivision:
- Artavia
ADDITIONAL INFORMATION
NEW Fairway Collection Glenbrook Plan, Elevation B, by Lennar Homes located in the New Master Planned community Artavia! The gorgeous 1-story Glenbrook plan by Lennar features a welcoming front porch and entry foyer, a study, an open island kitchen with walk-in pantry, a spacious family room, and a dining room that offers access to a relaxing covered rear patio. The owner's bedroom features an en suite bathroom with dual sinks, stand-up shower, private toilet enclosure, and access to a large master closet. The beautiful community of Artavia will offer residents everything from a delicious community cafe, fitness center, splash pad and playground, to discovery ponds, relaxing green spaces, a sparkling five-acre lake and a boardwalk.
- Type:
- Single Family
- Sq.Ft.:
- 2,086
- Status:
- NEW LISTING
- Beds:
- 3
- Year built:
- 2024
- Baths:
- 2.00
- MLS#:
- 44439078
- Subdivision:
- Ladera Creek
ADDITIONAL INFORMATION
NEW! Lennar Homes Wildflower Collection, ''Hanover II'' Plan with Elevation ''A" in beautiful Ladera Creek! This single-story home has a modern open living area that invites gathering, along with a covered patio for outdoor leisure. Two bedrooms and a study offer versatility near the entry, while the ownerâs suite is tucked in the back corner for added privacy, complete with a luxe bathroom and walk-in closet.
$240,000
1625 Colina Creek Conroe, TX 77301
- Type:
- Single Family
- Sq.Ft.:
- 1,683
- Status:
- NEW LISTING
- Beds:
- 4
- Year built:
- 2024
- Baths:
- 2.00
- MLS#:
- 38820809
- Subdivision:
- Ladera Trails
ADDITIONAL INFORMATION
NEW! Lennar Homes Cottage Series, ''Camellia II'' Plan with Elevation ''C'' in Ladera Trails. This wonderful single story 4 bedroom, 2 bathroom Camellia floor plan has a smart layout. The front door leads to an open concept living area that is ideal for daily activities and entertaining guests with a modern kitchen, dining room and family room, all side by side. Three bedrooms share a hall bathroom at the front of the home, while the ownerâs suite is tucked into the back with a private bathroom and large walk-in closet.
- Type:
- Single Family
- Sq.Ft.:
- n/a
- Status:
- NEW LISTING
- Beds:
- 4
- Year built:
- 2021
- Baths:
- 2.00
- MLS#:
- 71321672
- Subdivision:
- Crockett Reserve
ADDITIONAL INFORMATION
RECENTLY LIVED IN HOME IS READY FOR THE NEW HOMEOWNERS TO ENJOY. THIS LARGE 4 BEDROOM HOME WITH 2 FULL BATHS IS LOCATED IN CONROE, TX. THE VERY OPEN CONCEPT IS PERFECT FOR ENTERTAINING FAMILY AND FRIENDS. THIS IS A RECENTLY BUILT HOME LOCATED IN A NEW COMMUNITY WITH LOTS OF NEW CONSTRUCTION STILL GOING ON. MOTIVATED SELLER SAID BRING OFFERS. THIS IS A MUST-SEE PROPERTY.
- Type:
- Single Family
- Sq.Ft.:
- 1,303
- Status:
- NEW LISTING
- Beds:
- 3
- Lot size:
- 0.13 Acres
- Year built:
- 2022
- Baths:
- 2.00
- MLS#:
- 8908358
- Subdivision:
- Cedar Crossing 01
ADDITIONAL INFORMATION
New Construction!! Home features 3 bedrooms 2 Bathrooms, conveniently center between I-45 and I-59 off Hwy 105 Fast growing Cedar Crossing subdivision, LOW TAX rate. Motivated Seller ready to move to next project, builder touches are at a high quality level, need to schedule your appointment and see for yourself. High ceilings and all new appliances ready to have your next family gathering here. Back yard is all fenced and NO NEIGHBOORS IN THE BACK!!! We have inhouse lending if needed. Bring your best offer!!
$215,900
708 Dogwood Trail Conroe, TX 77316
- Type:
- Single Family
- Sq.Ft.:
- 1,499
- Status:
- NEW LISTING
- Beds:
- 2
- Year built:
- 2023
- Baths:
- 2.10
- MLS#:
- 18456200
- Subdivision:
- Lake Conroe Forest 01
ADDITIONAL INFORMATION
ALL APPLIANCES INCLUDED!!! 10' ceilings in kitchen/living/dining, open concept. Spacious kitchen with an island, 42" upper cabinets, granite countertops in kitchen & baths. 2 Bedrooms + study, huge walk-in master closet. Samsung Stainless Steel appliance package including easy clean top range with electric oven with air fryer & convection features, 3 rack dishwasher, microwave, refrigerator, washer & dryer. Brand NEW CONSTRUCTION with energy saving features: double pane windows, LED recessed lighting, R-38 Insulation and so much more! Subdivision offers a community center, basketball court, several lakes & parks plus Boat ramp and lake access.
$233,900
710 Dogwood Trail Conroe, TX 77316
- Type:
- Single Family
- Sq.Ft.:
- 1,552
- Status:
- NEW LISTING
- Beds:
- 3
- Year built:
- 2023
- Baths:
- 2.10
- MLS#:
- 15970990
- Subdivision:
- Lake Conroe Forest 01
ADDITIONAL INFORMATION
Looking for peaceful, country living with easy access to Conroe, Magnolia & The Woodlands? Look no further! With this beautiful brand-new construction on an oversized wooded lot, you will be worry free: energy efficient, ALL appliances included with a 3-year warranty! Your stainless-steel range is equipped with convection & air fryer features. Modern & durable granite countertops in the kitchen & bathrooms. Open concept with 10' ceilings in the kitchen, family room & dining. You will not run out of cabinet space in this kitchen featuring an island & 42" upper cabinets. Rest easy in your new home knowing you have a 10-year structural warranty, 30-year composition shingles, double pane Low-E windows and so much more! Call us to schedule your tour today! The highly sought after Lake Conroe Forest offers it's residents boat ramp access, a community center, basketball court, playground & 9 lakeside parks with picnic areas.
- Type:
- Single Family
- Sq.Ft.:
- 2,687
- Status:
- NEW LISTING
- Beds:
- 3
- Lot size:
- 0.15 Acres
- Year built:
- 2012
- Baths:
- 2.10
- MLS#:
- 82299466
- Subdivision:
- Harpers Preserve
ADDITIONAL INFORMATION
Gorgeous 1 story home, offers 3 bedrooms, 2 full bathrooms, kitchen open to family room, breakfast bar. The master bedroom offers separate shower and tub, double sink and spacious closet. It has a lovely bonus room & 1/2 bathroom upstairs that can be used as a game room, office, media, storage, gym or another bedroom!! Lovely fenced backyard with a covered patio to relax. Enjoy a comfortable living in the community that offers playground, pool & more. Schedule your showing today, this gem wonât last long!!
- Type:
- Single Family
- Sq.Ft.:
- 2,646
- Status:
- NEW LISTING
- Beds:
- 4
- Lot size:
- 0.17 Acres
- Year built:
- 2014
- Baths:
- 2.10
- MLS#:
- 65170452
- Subdivision:
- Briar Grove 02
ADDITIONAL INFORMATION
Welcome home! This spacious home offer's a great floor plan with 4 bedrooms, high ceilings, large kitchen with breakfast bar and breakfast area. Great size formal dining room. The living area has high ceilings, very open, great windows that let in lots of natural light. Primary bedroom is located on the 1st floor and is very spacious. Primary bath offers an amazing walk in closet, double sinks, vanity area, large soaking tub and separate shower. Upstairs has 3 bedrooms with a flex room that can used as a media room, game room or playroom! New carpet was just installed throughout the home. Sitting on a corner lot which allows you extra parking. The backyard is fenced in with a large covered patio, ready for entertaining!
- Type:
- Single Family
- Sq.Ft.:
- 1,960
- Status:
- NEW LISTING
- Beds:
- 4
- Lot size:
- 0.26 Acres
- Year built:
- 2002
- Baths:
- 2.00
- MLS#:
- 32569528
- Subdivision:
- Emerson Estates 02
ADDITIONAL INFORMATION
Explore the perfect blend of modern convenience and cozy living in this spacious 4-bedroom, 2-bathroom mobile home. Ideal for families or those desiring ample space, this home features a well-appointed kitchen, comfortable living areas, and peaceful atmosphere. Embrace a relax lifestyle with all the comforts you need right at your fingertips. Welcome home to comfort and convenience!
$499,660
242 Trapper Creek Conroe, TX 77304
- Type:
- Single Family
- Sq.Ft.:
- 2,400
- Status:
- NEW LISTING
- Beds:
- 4
- Year built:
- 2024
- Baths:
- 3.00
- MLS#:
- 69329953
- Subdivision:
- Grand Central Park
ADDITIONAL INFORMATION
MLS# 69329953 - Built by Highland Homes - August completion! ~ Two stories in the Everleigh provide great living space in the home. The living area, dining and kitchen are all open with beautiful wood look flooring. The kitchen has a large island and window seat. The primary suite has a drop-in tub & separate shower with a walk-in closet. A second bedroom is downstairs with the Primary suite. Upstairs are two additional bedrooms, a game room and full bath.
- Type:
- Single Family
- Sq.Ft.:
- 2,241
- Status:
- NEW LISTING
- Beds:
- 4
- Year built:
- 2023
- Baths:
- 3.00
- MLS#:
- 78696245
- Subdivision:
- Stonebrooke
ADDITIONAL INFORMATION
The Newport floor plan by Ashton Woods is known for its livability and ease of comfort with privacy. The brick and stone outlined entry of elevation C will welcome you in to the livability of its design. You will be greeted by a wall of windows leading you from the foyer all the way to the back covered patio resulting in an impressive amount of natural light throughout. In fact, the kitchen island will stretch across three windows making it easy to cook, eat and entertain all at the same time. The first floor also includes the primary bedroom with upgraded bathroom suite to have an oversized shower with seat and a huge walk-in closet. As well as another bedroom on the other side of the home with full bathroom for added privacy. Up on the second floor you will find two more bedrooms, full bathroom with a huge loft space that expands across both bedrooms. Contact the Ashton Woods Team today to find out more!
- Type:
- Single Family
- Sq.Ft.:
- 2,221
- Status:
- NEW LISTING
- Beds:
- 3
- Year built:
- 2023
- Baths:
- 2.10
- MLS#:
- 7601525
- Subdivision:
- Stonebrooke
ADDITIONAL INFORMATION
Storage, Storage, Storage! The Madison floor plan by Ashton Woods has it all! For starters, elevation B will stop you in your tracks with its high peaks on every point to the brick detail and stone combination that outlines the 10ft porch entry. The heart of the home will make you miss a beat once you see the kitchen cabinets that take over two walls, creating an abundant amount of storage and countertop space. Plus find more storage under the stairs and even extra storage out in the garage or create a workshop space. Still need more storage, then the huge first floor primary walk-in closet can help or even the second floor loft with walk-in closet. The Loft alone spans across two bedrooms and a full bathroom. If that's not enough, then escape it all in the backyard on your covered patio. Contact the Ashton Woods Team today to take advantage of all this storage.
- Type:
- Single Family
- Sq.Ft.:
- 3,306
- Status:
- NEW LISTING
- Beds:
- 4
- Lot size:
- 0.22 Acres
- Year built:
- 2020
- Baths:
- 3.00
- MLS#:
- 43645894
- Subdivision:
- Fosters Ridge 07
ADDITIONAL INFORMATION
Beautiful 4 bedroom house in the amazing Fosters Ridge Community!! Beautiful curb appeal, great floor plan, open spaces, modern finishes and much more. Beautiful hard surface plank flooring in the family, kitchen and dining room. Stainless steel appliances, granite countertops in kitchen with island, light stone cabinets with beautiful backsplash. Wonderful one-bedroom suite with spa-like bathroom and plenty of closet space. So much natural light! Windows galore in the two-story entry and living room! You must see it to appreciate it! Come see it today! WOODLANDS SCHOOLS!!! Close to movie theaters, entertainment venues, restaurants and more!
| Copyright © 2024, Houston Realtors Information Service, Inc. All information provided is deemed reliable but is not guaranteed and should be independently verified. IDX information is provided exclusively for consumers' personal, non-commercial use, that it may not be used for any purpose other than to identify prospective properties consumers may be interested in purchasing. |
Conroe Real Estate
The median home value in Conroe, TX is $217,000. This is lower than the county median home value of $238,000. The national median home value is $219,700. The average price of homes sold in Conroe, TX is $217,000. Approximately 48.93% of Conroe homes are owned, compared to 41.59% rented, while 9.48% are vacant. Conroe real estate listings include condos, townhomes, and single family homes for sale. Commercial properties are also available. If you see a property you’re interested in, contact a Conroe real estate agent to arrange a tour today!
Conroe, Texas has a population of 77,086. Conroe is less family-centric than the surrounding county with 34.64% of the households containing married families with children. The county average for households married with children is 38.8%.
The median household income in Conroe, Texas is $54,258. The median household income for the surrounding county is $74,323 compared to the national median of $57,652. The median age of people living in Conroe is 33.7 years.
Conroe Weather
The average high temperature in July is 93.2 degrees, with an average low temperature in January of 40 degrees. The average rainfall is approximately 49.6 inches per year, with 0.1 inches of snow per year.
