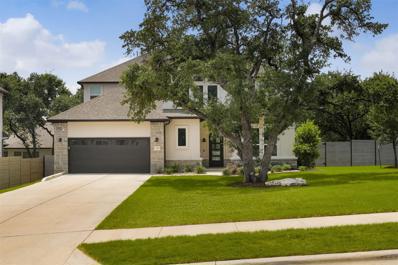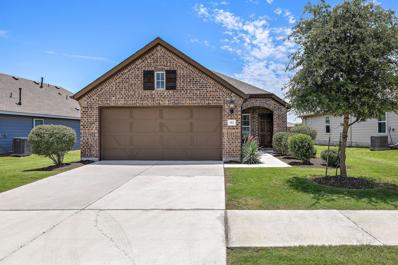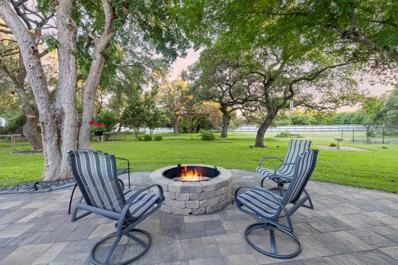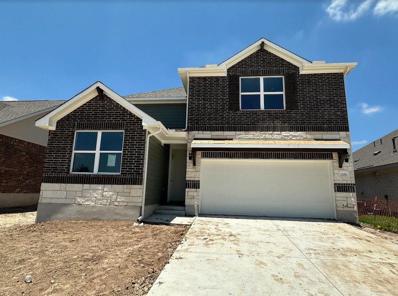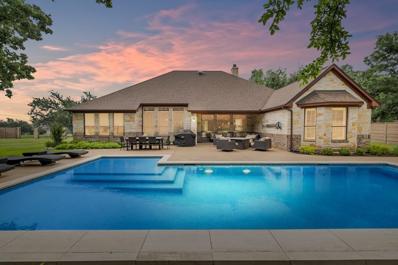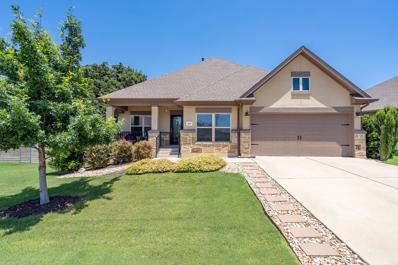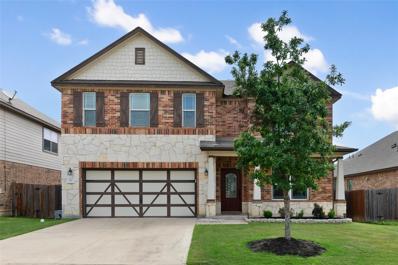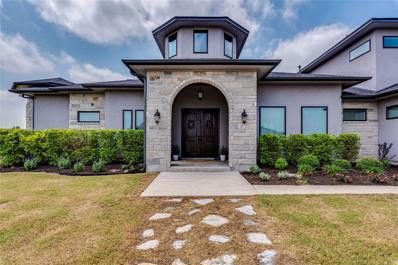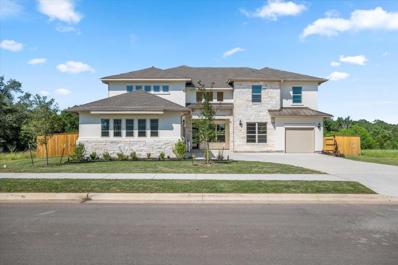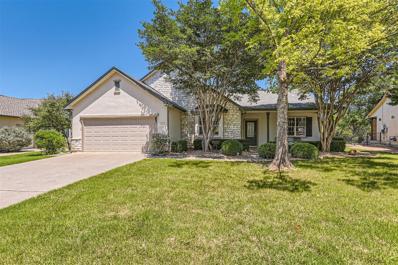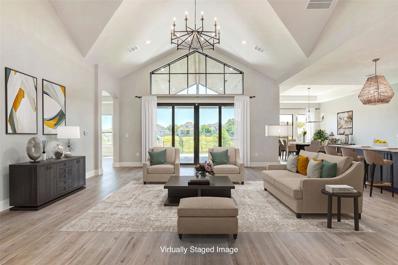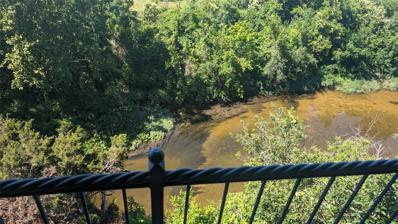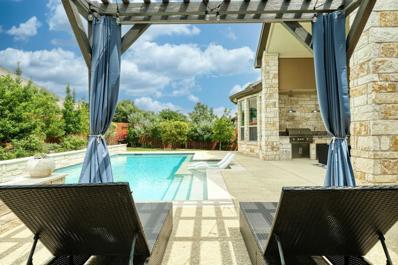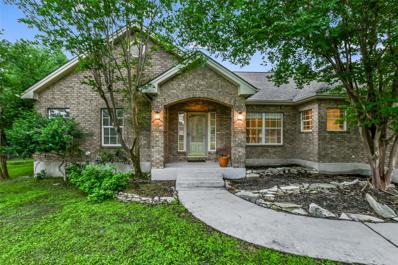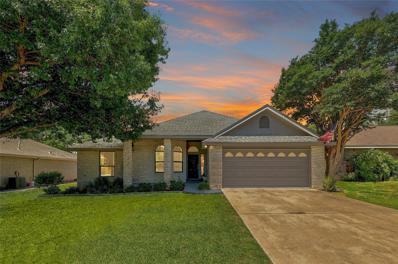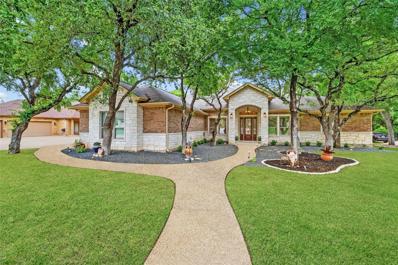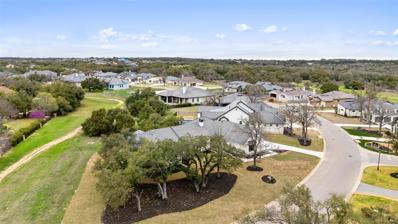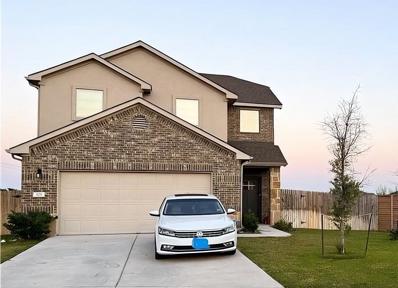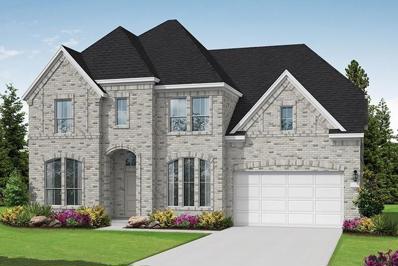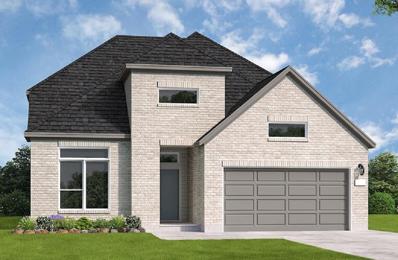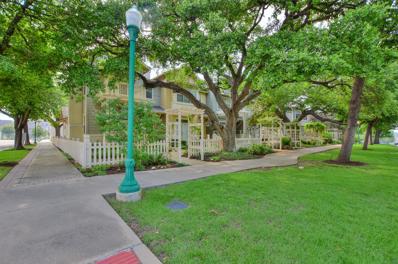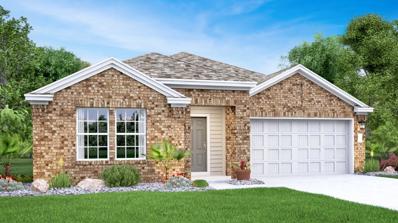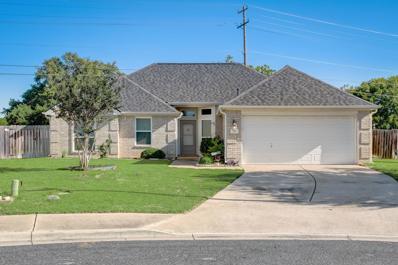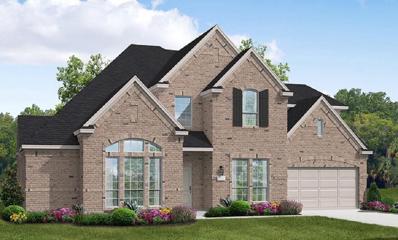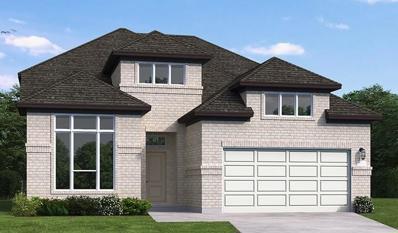Georgetown TX Homes for Sale
- Type:
- Single Family
- Sq.Ft.:
- 3,670
- Status:
- Active
- Beds:
- 4
- Lot size:
- 0.32 Acres
- Year built:
- 2022
- Baths:
- 5.00
- MLS#:
- 6885394
- Subdivision:
- Wolf Ranch West Ph I Sec 3
ADDITIONAL INFORMATION
Welcome to this exquisite Drees Custom Build—a 2-story retreat nestled in the sought-after Wolf Ranch Hilltop neighborhood. Built in 2022 and spanning 3670 sq ft, this meticulously crafted home offers an abundance of space and luxury finishes at every turn. The main level of the home boasts a thoughtfully designed layout, featuring a spacious primary suite, complete with an ensuite bath and ample closet space. Additionally, a generously sized guest bedroom offers its own ensuite bath, providing privacy and convenience for visiting friends and family. For those who work from home or need a dedicated space for productivity, the main level also includes a versatile office. Venturing to the 2nd story, you'll discover 2 additional bedrooms, along with an oversized game room and a media room—or bonus flex space—that can easily adapt to suit your lifestyle needs, whether it be a playroom or an additional office for remote work. Throughout the home, attention to detail is evident in every aspect of the design, from the vaulted ceilings to the stunning white quartz countertops with a suede finish. Shaker cabinetry, adorned with custom features, provides both style and functionality, while stainless Kitchen-Aid appliances elevate the culinary experience. Beautiful white oak wood flooring adds warmth and character to the living spaces, complimented by designer interior finishes and custom window treatments, including drapery and blackout roman shades that diffuse natural light throughout the home. Outside, the covered patio and sizable backyard create an inviting space for outdoor gatherings and entertainment, offering the perfect backdrop for memorable moments with family and friends. Residents will also have access to two community centers, a clubhouse with stunning canyon views, an infinity negative edge pool, nature trails, a fitness center, parks, and an events pavilion. This remarkable home evokes a sense of warmth and belonging, where every day feels like coming home.
$365,000
113 Gidran Trl Georgetown, TX 78626
- Type:
- Single Family
- Sq.Ft.:
- 1,624
- Status:
- Active
- Beds:
- 3
- Lot size:
- 0.16 Acres
- Year built:
- 2019
- Baths:
- 2.00
- MLS#:
- 8328453
- Subdivision:
- Saddlecreek
ADDITIONAL INFORMATION
Impeccably maintained and fantastic investment opportunity in Georgetown's vibrant Saddlecreek community. Whether you require a 3-bedroom layout with a dedicated office for remote work or a 4-bedroom configuration, this single-story home adapts effortlessly to meet your desires. Inside, you'll find a welcoming interior with contemporary finishes like stainless steel appliances, granite countertops, shaker-style kitchen cabinets, subway tile backsplash, and luxury vinyl plank flooring. New carpet in all bedrooms (May 2024) adds comfort and warmth. The spacious primary bedroom features abundant natural light and an expansive en-suite with dual vanities, a walk-in shower, a water closet, and a large closet, providing a private retreat for relaxation. Designed for both entertainment and tranquility, the living space opens to an extended covered patio and a vast backyard. This layout not only facilitates superb indoor-outdoor flow but also establishes an ideal setting for hosting gatherings or simply enjoying quiet evenings amidst the serene surroundings. Enhanced with practical upgrades, this home includes full gutters, a water softener loop, front and back irrigation for effortless lawn maintenance, and a transferrable 10-year builder structural warranty, ensuring peace of mind for homeowners. Located just 10 minutes from Downtown Georgetown, St. David’s Hospital, and Blue Hole Park, and near major highways like Highway 130 and I-35, this home combines the convenience of city living with the tranquility of suburban life. Discover the perfect blend of style, functionality, and location at 113 Gidran, where every detail is tailored to enhance your living experience.
$775,000
3110 Cavu Rd Georgetown, TX 78628
- Type:
- Single Family
- Sq.Ft.:
- 3,600
- Status:
- Active
- Beds:
- 3
- Lot size:
- 1 Acres
- Year built:
- 1986
- Baths:
- 4.00
- MLS#:
- 7872969
- Subdivision:
- North Country Air Estates
ADDITIONAL INFORMATION
Welcome to 3110 Cavu Road, a modern and smartly designed home that has been meticulously upgraded and renovated to provide a luxurious living experience. This stunning residence boasts 3 bed, 4 baths, 2 studies and a spacious 3600 square feet of living space, situated on a generous 1 acre lot with limited restrictions and no HOA. Upon entering, you'll be greeted by the seamless blend of modernity and sophistication. All windows have been replaced with double-pane UV-protected glass, offering energy efficiency and a tranquil ambiance. The interior features durable vinyl flooring with a wood appearance, providing both style and resilience to everyday living. The exterior of the home has been meticulously enhanced, with the brick finished in Italian Limewash. The heart of the home has been transformed into an open floor plan, with the family room, kitchen, and dining areas seamlessly integrated. The kitchen has undergone a complete remodel, featuring all-new cabinets, Quartzite countertops, a peninsula and island, in-cabinet pullout drawers, in-cabinet appliance drawers, a built-in cutting board drawer with a trash hole, and built-in charging stations. Moreover, it boasts fully integrated vertical pantry drawers for added convenience. Two main bathrooms have been completely remodeled, showcasing elegant stand-up showers and high-end finishes. The home also offers whole-home automation, including AV equipment, lighting control, whole-home audio, and motorized shades in the office, providing the utmost convenience and comfort. Entertainment is taken to the next level with a dedicated home theater equipped with a 138” projection screen and Atmos Audio, perfect for enjoying immersive cinematic experiences from the comfort of your own home. Additional amenities include a 40x40 workshop (or 4 car garage), water filtration system with a Berkey & Reverse Osmosis system + water softener, outdoor hot tub & new 50-year roof + an additional 30'' of attic insulation & RV hookup.
- Type:
- Single Family
- Sq.Ft.:
- 2,877
- Status:
- Active
- Beds:
- 5
- Lot size:
- 0.14 Acres
- Year built:
- 2024
- Baths:
- 4.00
- MLS#:
- 3141107
- Subdivision:
- Berry Creek Highlands
ADDITIONAL INFORMATION
NEW CONSTRUCTION BY ASHTON WOODS! Available July/Aug 2024! 45' Series. Wyatt plan. The kitchen is open and boasts a large island and dining area opening to the family room, covered patio. Spacious owner's suite with a large walk-in shower. An Ashton Woods designer hand selected the finishes for this home, including beautiful white 42" kitchen cabinets with upgraded Silestone countertops and wood-look LVP in the main living areas. Berry Creek Highlands is a natural gas community with easy access to restaurants, shopping, parks, and recreation.
$1,195,000
105 Standing Oak Dr Georgetown, TX 78633
- Type:
- Single Family
- Sq.Ft.:
- 3,644
- Status:
- Active
- Beds:
- 5
- Lot size:
- 1.01 Acres
- Year built:
- 2006
- Baths:
- 4.00
- MLS#:
- 3019405
- Subdivision:
- Woodland Park West Ph 1
ADDITIONAL INFORMATION
Situatd on a spacious 1-acre lot in the prestigious Woodland Park community of Georgetown, Texas, this stunning custom-built home offers unparalleled craftsmanship and elegance. The residence features 5 bedrooms and 3.5 baths, including a luxurious master suite with tray ceilings, plantation shutters, and a spa-like ensuite bathroom. The open floor plan is accentuated by hand-scraped hardwood floors, 13' ceilings, and large windows that flood the home with natural light. Crown molding and rock accent walls add sophistication throughout. The thoughtful layout includes a secluded master suite, three bedrooms with a shared bath down a private hall, and a separate guest suite with its own bath, perfect for a live-in nanny, mother-in-law suite, or guests. The gourmet kitchen is a chef's dream, boasting granite countertops, custom cabinetry, stainless steel appliances, and a large center island. The home also includes a dedicated office and a versatile gameroom or additional family room, providing ample space for work and play. Step outside to your private backyard oasis, complete with a beautiful pool, hot tub, and a spacious patio area ideal for outdoor entertaining and enjoying the Texas sunshine. The oversized 3-car garage and circle drive offer plenty of parking and storage space, perfect for families with multiple vehicles or hobbies requiring additional room. Located in the tranquil Woodland Park community, this home provides easy access to parks, walking trails, and community events. Enjoy the charm of Georgetown, known for its historic downtown, shops, restaurants, and cultural attractions. Conveniently situated just minutes from major highways, this home offers quick and easy access to Austin, Round Rock, and other surrounding areas, providing the perfect blend of suburban tranquility and urban convenience. This meticulously maintained home is a rare find in Woodland Park and offers the perfect blend of luxury, comfort, and convenience.
$642,000
108 Lockett Rd Georgetown, TX 78628
- Type:
- Single Family
- Sq.Ft.:
- 2,515
- Status:
- Active
- Beds:
- 3
- Lot size:
- 0.25 Acres
- Year built:
- 2018
- Baths:
- 3.00
- MLS#:
- 4173017
- Subdivision:
- Wolf Ranch West Sec 1a Ph 3
ADDITIONAL INFORMATION
Welcome to 108 Lockett Rd!! This David Weekley single-story gem features 3 bedrooms, 2.5 baths, and a private office, all located in the highly sought-after Wolf Ranch community. Nestled on an oversized 0.25-acre private lot, this Fairlane plan boasts numerous upgrades (see list in documents). The stylish kitchen seamlessly flows into the family and dining area, creating an open layout perfect for casual entertaining. The spacious owner's suite offers lovely backyard views and an attached bathroom with a large walk-in shower, dual vanities, and an oversized closet. Take the party to the back porch and relax in the shade of mature heritage oak trees. Enjoy a short commute to your home office, enclosed with glass-paneled French doors. You'll also love being within walking distance to the Hilltop amenity center, which offers beautiful poolside views, green spaces just steps from The Den, a playground, a large indoor lounge with a kitchen area, and an expansive covered outdoor patio with stunning views of the San Gabriel River. This well-maintained property perfectly balances comfort and functionality, making it an ideal place to call home. The HOA fee includes security alarm monitoring fee. Buyer or Buyer's agent to verify measurements, schools, and tax information.
$497,500
222 Mancos Dr Georgetown, TX 78626
- Type:
- Single Family
- Sq.Ft.:
- 3,556
- Status:
- Active
- Beds:
- 5
- Lot size:
- 0.15 Acres
- Year built:
- 2013
- Baths:
- 3.00
- MLS#:
- 4071271
- Subdivision:
- La Conterra Sub Sec 2
ADDITIONAL INFORMATION
Wonderful opportunity to own an impressive Georgetown home located on a quiet cul-de-sac featuring 5 large bedrooms with the primary suite and office downstairs, 2.5 bathrooms, 4 large secondary bedrooms upstairs all with walk in closets and a huge upstairs game room. Bright and open floor plan with laminate wood floors throughout much of the downstairs. The well laid out kitchen offers stainless appliances including double ovens and a generous center island overlooking the dining and family rooms. Spread out over the sizable backyard which offers endless possibilities for creating your own outdoor oasis. Enjoy access to a community pool, park, tennis court and walking trails. New retail shopping within walking distance as well as easy access to I-35 and SH-130.
$1,770,000
124 Park Place Dr Georgetown, TX 78628
- Type:
- Single Family
- Sq.Ft.:
- 6,000
- Status:
- Active
- Beds:
- 7
- Lot size:
- 4.17 Acres
- Year built:
- 2018
- Baths:
- 7.00
- MLS#:
- 3873921
- Subdivision:
- Gabriels Overlook Sec 01
ADDITIONAL INFORMATION
Nestled within the highly coveted Gabriel's Overlook community in Georgetown, this stunning estate offers an unparalleled blend of luxury and functionality. Built in 2018, this meticulously crafted property boasts a total of 7 bedrooms and 6.5 bathrooms, which includes a complete guest house with 2 bedrooms and 2 bathrooms, ideal for hosting visitors or accommodating multi-generational living. Situated on an expansive 4.172-acre lot, the property exudes grandeur from the moment you arrive, with a majestic two-story entrance welcoming you home. Step inside to discover refined features such as a dedicated study, formal dining room, and coffered ceilings, creating an atmosphere of elegance and sophistication. The heart of the home lies within the expansive gourmet kitchen, where a large island, stainless steel appliances, double oven, and gas cooktop await the culinary enthusiast. Adjacent to the kitchen, the spacious breakfast area overlooks the family room, providing the perfect setting for casual dining and effortless entertaining. Natural light floods the interior, accentuating the spaciousness and warmth of each room. The main level is highlighted by a luxurious primary suite, complete with a spa-like bath featuring a walk-through shower, separate tub, and double vanities, as well as a massive walk-in closet for ultimate convenience. Entertainment options abound, with a media room offering the perfect space for movie nights or game days. Outside, a sprawling back patio beckons with a floor-to-ceiling stone fireplace, creating an inviting retreat for outdoor gatherings and relaxation. For added convenience and versatility, the guest house boasts its own full kitchen, laundry room, and living areas, providing independent living quarters for guests or family members. With its unbeatable combination of luxury, comfort, and functionality, this exceptional property represents the epitome of upscale living in Georgetown's most sought-after enclave.
- Type:
- Single Family
- Sq.Ft.:
- 5,099
- Status:
- Active
- Beds:
- 5
- Lot size:
- 0.33 Acres
- Year built:
- 2023
- Baths:
- 4.00
- MLS#:
- 3381410
- Subdivision:
- Oaks At San Gabriel
ADDITIONAL INFORMATION
If you are looking for a stunning property to call home, look no further. This property has many upgrades and extras! You will be very impressed. This house sits in a semi cul-de-sac with 5 BED 3.5 BATH on a .32-acre lot with semi-privacy with a 90-foot width. Enjoy the views from a second-story balcony overlooking the lake backwaters and the complete green belt walking trail. In addition, this home comes with a 3-car garage, a study room, a spacious media room, and a game room. The tall windows help bring in tons of natural light. The dual staircase makes it easy access to the second floor. See yourself place the variety of kitchen appliances in the butler’s pantry for easy access. Options include: Home Management Study Extended Balcony Master Extension Breakfast Extension butler pantry Extended Covered Patio Island Master Bath Breakfast Area Porch Vaulted Ceiling Walk-In Closets Dining Room Family Room Game Room Living Room Spacious Media Room. The house backs up to the backwaters of the San Gabriel River and green belt/walking trails for a few miles. This home sits in the San Oaks Gabriel Community, which boasts many amenities, including a Swimming Pool, Outdoor Living Areas, Playground, Shaded Pavilion, Lounge Deck, Picnic Areas, Acres of Open Space,7+ miles of nature trails, and adjacent to the golf course, dining, tennis courts, spa, workout facilities, Shopping center, HEB and much more. Property Website for more details: https://optica.hd.pics/2312-Bayridge-Rd-2
$410,000
121 Nolan Dr Georgetown, TX 78633
- Type:
- Single Family
- Sq.Ft.:
- 1,948
- Status:
- Active
- Beds:
- 3
- Lot size:
- 0.22 Acres
- Year built:
- 2001
- Baths:
- 2.00
- MLS#:
- 1511619
- Subdivision:
- Sun City Georgetown Ph 04a Neighborhood 15 Pu
ADDITIONAL INFORMATION
Nestled within the serene confines of Sun City Georgetown, this charming 3 bed 2 bath abode offers the quintessential blend of comfort and tranquility. Upon entering, you're greeted by an inviting living space, adorned with warm tones and abundant natural light filtering in through large windows that frame picturesque views of the surrounding green space. The open-concept layout seamlessly connects the living area to the well-appointed kitchen, creating an ideal space for both casual gatherings and intimate dinners. Step outside to the backyard oasis, where the beauty of nature unfolds before your eyes. The expansive patio area is perfect for alfresco dining or simply unwinding while taking in the sights and sounds of the surrounding greenery. This home has been updated with fresh paint, carpet and flooring. The refrigerator, washer and dryer will convey.
$1,475,000
1208 Legacy Xing Georgetown, TX 78628
- Type:
- Single Family
- Sq.Ft.:
- 4,346
- Status:
- Active
- Beds:
- 4
- Lot size:
- 0.49 Acres
- Year built:
- 2024
- Baths:
- 4.00
- MLS#:
- 2656747
- Subdivision:
- Wolf Ranch West Ph 1 Sec 1a
ADDITIONAL INFORMATION
Experience luxury living at its finest in your custom built 2024 multigenerational contemporary home located in the highly sought-after Wolf Ranch Community! Capture mesmerizing hill country and waterfront views from many vantage points throughout the home. Find yourself captivated upon entry from the oversized pivoting iron & glass door to its vaulted Cathedral Ceilings adorned with a beautiful chandelier. The two-story foyer leads to a study with beamed ceilings and then on to a gourmet kitchen with a butler’s pantry and a dining room, perfect for hosting large gatherings. A wall of windows in the living area showcases an oversized patio with vaulted ceilings, exposed beams and a nearly half acre lot with waterfront views! The luxury owner’s suite rests in the South Wing with magnificent views and includes an on-trend accent wall, 2 walk-in closets, one attached to the laundry room, and a spa like bathroom featuring a large soaking tub and walk in shower. In the North Wing find an additional Primary suite boasting luxury finishes with an en-suite personal living area for multi-generational living. Venture upstairs to enjoy a large game room, private media room, and walk across the catwalk to your 3rd bedroom with ensuite bathroom and a 4th bedroom with walk-in closet. All about LOCATION, the Wolf Ranch community offers two amenity centers, beautiful canyon views, an award-winning infinity pool, dog park, and recreational trails. Only minutes to the Wolf Ranch shopping center, HEB, Lake Georgetown, 3 Country Clubs, I-35 and the most beautiful town square in Texas! **Floor plan available for review. 2 tankless water heaters. Plumbed for water softener. MULTIPLE ROOMS, COULD EASILY MAKE ONE A 5TH BEDROOM!**
- Type:
- Condo
- Sq.Ft.:
- 1,333
- Status:
- Active
- Beds:
- 2
- Lot size:
- 0.06 Acres
- Year built:
- 2003
- Baths:
- 2.00
- MLS#:
- 4882515
- Subdivision:
- Village Park Condo Amd
ADDITIONAL INFORMATION
Seller is motivated! This condo has great views of The San Gabriel River, easy access to the San Gabriel River Trail, and is at the Center of Georgetown. Only 1 mile away from The Square and all the restaurants, coffee shops, bars, wineries, boutique shops, etc that all beautifully characterize the blocks surrounding the Williamson County Courthouse. A brisk 5 minute walk to the Blue Hole Park, 10 minute walk to San Gabriel Park, or 15 minute walk to the Square. This condo and lovely condo community is truly at the center of Georgetown. With a car, you can more quickly access these destinations and get on IH-35 to head north or south bound within 5 minutes. Very spacious and beautiful community. This condo has several interior upgrades, including an installed Tesla charger in the garage, spray-foam insulation in the attic, a tank-less waterheater, wooden floors, and many more. Come see this freshly painted condo!
- Type:
- Single Family
- Sq.Ft.:
- 3,518
- Status:
- Active
- Beds:
- 4
- Lot size:
- 0.21 Acres
- Year built:
- 2017
- Baths:
- 4.00
- MLS#:
- 3280036
- Subdivision:
- Teravista Final Plat Sec 326
ADDITIONAL INFORMATION
Elegant and Bright Home in the heart of Teravista, one of the most desirable master planned communities in the area. The key features of the home include open floor plan with multiple living and dining areas, a separate office /study at the front of the house with custom built-in cabinets, a walk through laundry room access to the owner’s suite. Each bedroom has a designated full bath. Custom Closets in the Primary suite, Electric blinds in the main living /dining areas and the owner's suite. Perfectly landscaped back yard oasis with a large covered patio, outdoor kitchen with a built-in grill, sink and refrigerator, a pergola and a modern heated pool with a hot tub. Permanent Holiday lights operated by an app. Whole house water filtration system with a water softener. Washer,Dryer,Refrigerator convey. Call agent for the list of all of the items that may convey. Teravista offers Amenities Galore!!! To include the nearby access to the trail with outdoor gym equipment, the volleyball, pickle ball and tennis courts and The Club at Wildflower Park with a fishing pond, resort style pool, gym, a club house and outdoor party pavilion, as well as the two other community pools, a splash pad, walking trails, multiple pocket parks, sports fields, multiple fishing ponds, BBQ areas and public 18-hole championship golf course. Close proximity to HEB, Seton Hospital, Round Rock Outlets, Cinemark Movie Theater, Multiple Restaurants, Two Charter Schools (Gateway College Prep and Meridian) and The Georgetown Square. Buyer to verify schools and sqft.
- Type:
- Single Family
- Sq.Ft.:
- 2,055
- Status:
- Active
- Beds:
- 3
- Lot size:
- 1.04 Acres
- Year built:
- 1996
- Baths:
- 3.00
- MLS#:
- 1932618
- Subdivision:
- Fountainwood Estates Ph 4
ADDITIONAL INFORMATION
Nestled in the serene community of Fountainwood, this meticulously maintained home at 6005 Fountainwood Circle offers comfort and convenience. The inviting living area, gourmet kitchen, and spacious master suite provide modern living at its best. Outside, the lush backyard oasis is perfect for relaxing or entertaining. With easy access to amenities and top-rated schools, this home is an ideal retreat in Georgetown.
- Type:
- Single Family
- Sq.Ft.:
- 1,544
- Status:
- Active
- Beds:
- 3
- Lot size:
- 0.21 Acres
- Year built:
- 1988
- Baths:
- 2.00
- MLS#:
- 1923104
- Subdivision:
- Thousand Oaks Sec 01
ADDITIONAL INFORMATION
Welcome to your dream starter home! Nestled in the serene Thousand Oaks neighborhood mere minutes from I-35 and Wolf Ranch shopping. This meticulously maintained home offers the perfect blend of comfort and convenience. Step inside to discover the allure of wood-look laminate flooring, adding a touch of modern elegance to the living spaces and bedrooms. Your oversized main bathroom suite awaits, boasting a luxurious soaking tub and a refreshing walk-in shower, in addition to dual vanities—your personal oasis for relaxation after a long day. Outside, the charm continues with a manicured landscape featuring mature trees, creating a tranquil retreat right in your backyard. And the icing on the cake? This home backs to greenbelt and Georgetown ISD property, including Tippit Middle School—ideal for families seeking educational excellence just a step out the back gate. Don't miss out on this rare opportunity to own a home where comfort, style, and convenience converge seamlessly.
- Type:
- Single Family
- Sq.Ft.:
- 3,000
- Status:
- Active
- Beds:
- 4
- Lot size:
- 0.34 Acres
- Year built:
- 2012
- Baths:
- 3.00
- MLS#:
- 5756581
- Subdivision:
- Reserve At Berry Creek Ph 02
ADDITIONAL INFORMATION
Nestled within the prestigious golf course community of Reserve at Berry Creek, this single-story masterpiece, constructed by renowned O'Connor Builders, promises an unparalleled living experience. Resting on a generous .344-acre lot adorned with majestic shade trees, this home harmoniously blends Central Texas sophistication with peaceful surroundings. The open floor plan & high ceilings create an airy ambiance across 4 bedrooms, 3 bathrooms, 2 dining areas, a dedicated office, & a versatile bonus room. The grand kitchen with stainless steel appliances, granite counters, & generous pantry, overlooks the light-filled dining & living spaces. The impressive living room features soaring 12-ft ceilings & a striking floor-to-ceiling stone gas fireplace. The primary suite provides serene views of the backyard while the ensuite bathroom boasts a walk-in shower with dual shower heads, a double vanity, twin oversized closets, & a luxurious soaking tub. All three secondary bedrooms come with sizable closets & are adjacent to the bonus area, perfect as a comfortable media room. The living experience is enhanced by 8-ft doors & 10-ft ceilings, elegant arched doorways, tray ceilings, custom plantation shutters, a whole-house Kinetico water filtration system, & soft-close drawers throughout. Convenience extends to the well-equipped laundry room complete with a sink, granite counters, & generous storage, adjacent to the spacious 3-car garage. Outdoor living is elevated on the oversized covered back patio, offering a built-in kitchen with grill, beverage refrigerator, & kegerator, gas fire pit, & custom-built hot tub area with bar seating, all set against a backdrop of tranquility with large established trees. Located less than 6 miles from historic downtown Georgetown, this home has low HOA fees and an optional membership at the Berry Creek Country Club offering golf, tennis, fitness, & swimming amenities. Discover a vibrant, luxurious lifestyle. Buyer to verify all details.
- Type:
- Single Family
- Sq.Ft.:
- 3,204
- Status:
- Active
- Beds:
- 4
- Lot size:
- 0.63 Acres
- Year built:
- 2024
- Baths:
- 4.00
- MLS#:
- 2645892
- Subdivision:
- Cimarron Hills
ADDITIONAL INFORMATION
Where Luxury and Elegance combine to create 811 W Cimarron Hills Trails. Property Video : https://vimeo.com/918650862. This stunning single level, custom home was completed in 2024 and located within Cimarron Hills : a Jack Nicklaus Signature Golf Course Community. The clean lines and high-end finishes within this home are just a few things that separates this custom stunner from the others. Situated on an over-sized .63 acre homesite offers you privacy with an abundance of established large Oak Trees, ample yard space and breathtaking wooded and hill country views. The bright and spacious floor plan is enhanced by high cathedral ceilings, incredible natural lighting, 4 bedrooms, 3.5 bathrooms plus a separate office and game room! The elegance displayed in the kitchen is enhanced by custom cabinetry with gold accented hardware, 2-tone painted cabinetry, stone accents, Level 4 Quartz countertops, and gourmet kitchen appliances. Sit back and relax in front of the beautiful floor to ceiling stone front fireplace with custom wood mantle. Within the master suite, you will take advantage of vaulted ceilings, large walk-in shower with bench seating, separate soaking tub and extensive built-in cabinetry. The clear attention to details and designer finishes are displayed within this custom stunner including Solid Core Doors, Sliding Panoramic Doors Opening to the Covered Patio, Walk-in Closets, Custom Flooring and Lighting throughout, Quartz Countertops throughout all bathrooms and utility room, custom entry door, rustic wood look tile roofing, wood plank ceilings on the covered patio and so much more. 811 W Cimarron Hills Trail, where elegance and luxury meet! Buyer to Verify Schools and Required Social Membership to Cimarron Hills Country Club.
$369,000
129 Schuster Ct Georgetown, TX 78626
- Type:
- Single Family
- Sq.Ft.:
- 1,824
- Status:
- Active
- Beds:
- 3
- Lot size:
- 0.16 Acres
- Year built:
- 2019
- Baths:
- 3.00
- MLS#:
- 3476050
- Subdivision:
- Kasper Sec 1
ADDITIONAL INFORMATION
Location Location Location !!! ** Very good school area (Nearby Charter school-Harmony) ** Right off SH 130 & I 35. ** Quick commute to Dell, Samsung, Domain and Downtown Austin. ** 10-20 min all gas, grocery, shopping outlets (IKEA, Best Buy, Target etc) and day-care Discover this stunning, well-maintained home featuring a game room. Nestled on a spacious lot with no neighboring house to the rear, this property offers serene privacy. The welcoming entryway leads into a large, open family room bathed in natural light. The first floor boasts durable vinyl plank flooring throughout. A convenient, spacious laundry room is located upstairs, close to all bedrooms. Ideal for any homebuyer, this home is situated in a quiet cul-de-sac within walking distance to the neighborhood pool, playground, and extensive walk/bike/jogging trails. Currently leased until December 2024. Please call the agent for more details.
- Type:
- Single Family
- Sq.Ft.:
- 3,520
- Status:
- Active
- Beds:
- 4
- Lot size:
- 0.23 Acres
- Year built:
- 2024
- Baths:
- 5.00
- MLS#:
- 3448459
- Subdivision:
- Parkside On The River
ADDITIONAL INFORMATION
Welcome to the epitome of luxury living in Georgetown's Parkside on the River community! This exquisite two-story residence, spanning over 3500 square feet, offers unparalleled elegance and comfort. Step inside to discover a haven of sophistication with revwood floors that exude warmth and charm, complemented by a pristine kitchen with upgraded appliances, quartz countertops, and a large island for everyone to enjoy. The oversized open concept family room offers a beautiful fireplace with floor to celling windows. Crafted by Coventry Homes, this stunning home boasts meticulous attention to detail and quality craftsmanship at every turn you will love the upgraded spiral staircase. The spacious layout effortlessly blends modern design with timeless appeal, creating a seamless flow for relaxation and entertainment. Escape to your private oasis in the backyard, professionally landscaped. Enjoy and unwind in the tranquil surroundings. Experience the pinnacle of upscale living in this immaculate residence.
$743,177
108 Sea Pink Ln Georgetown, TX 78628
- Type:
- Single Family
- Sq.Ft.:
- 2,965
- Status:
- Active
- Beds:
- 4
- Lot size:
- 0.17 Acres
- Year built:
- 2024
- Baths:
- 3.00
- MLS#:
- 3308551
- Subdivision:
- Aus - Parkside On The River 50'
ADDITIONAL INFORMATION
Nestled in one of the most desirable neighborhoods in Georgetown is this lovely 4 bedroom 3 bath home capturing today's modern design and quality living. Enjoy the beautiful finishes throughout featuring revwood flooring, upgraded carpet, and tile. The open great room concept showcases an island with quartz counters overlooking the dining area and living room. Spacious kitchen with upgraded appliances, walk in pantry and access to patio. Primary bedroom is located on first level with full on suite bathroom with large walk-in closet. Large loft and the two other bedrooms and full bathroom are upstairs. This Coventry home is move in ready, with a low maintenance front and backyard. You can't beat the area, it's the best location and it offers you the convenience of nearby shopping, entertainment & easy access to multiple highways. Parkside on the River Community backs up to a greenbelt with beautiful shady Oak nature trails and amenity complex with resort-style pool.
$500,000
430 S Main St Georgetown, TX 78626
- Type:
- Townhouse
- Sq.Ft.:
- 1,476
- Status:
- Active
- Beds:
- 2
- Lot size:
- 0.07 Acres
- Year built:
- 2005
- Baths:
- 3.00
- MLS#:
- 8069922
- Subdivision:
- Georgetown City Of Rep
ADDITIONAL INFORMATION
Adorable Townhouse Located just 2 blocks from the Historic Downtown Square in Georgetown, TX! A VERY UNIQUE opportunity in the heart of Old Town. This elegant 2 bedroom, 2 1/2 bath townhouse is bright and open with tons of natural light. The first floor features an open concept layout with tile flooring throughout. The family room is spacious with an inviting fireplace and a powder room for convenience. The gorgeous kitchen has everything from beautiful granite countertops, stainless steel appliances, a gas cooktop, ample cabinets to a breakfast bar that opens to the large dining area. Upstairs there are two bedrooms. The generously sized primary suite has a walk-in closet and access to the peaceful balcony. The primary bathroom features modern finishes, a soaking tub and a separate shower. Down the hallway, you'll find the laundry area on your way to the guest bedroom and another full bath. On the outside of this charming dwelling, you can have a cup of coffee on the covered front porch, the covered side patio or the upstairs balcony. The home also has it's own detached 2 car garage, a rare feature for a property this close to The Square! This property is the perfect mix of elegance and convenience, walking distance from everything that Downtown Georgetown has to offer. Truly a home that you won't want to miss!!
- Type:
- Single Family
- Sq.Ft.:
- 2,356
- Status:
- Active
- Beds:
- 4
- Lot size:
- 0.1 Acres
- Year built:
- 2024
- Baths:
- 3.00
- MLS#:
- 5939816
- Subdivision:
- Lively Ranch
ADDITIONAL INFORMATION
This single-story home is perfect for those who value space and comfort. There are three bedrooms at the front of the home and an owner’s suite in the back with a full bathroom. The open living space is located near a covered patio and includes a versatile retreat that can be used as a den or home office. 6% closing cost, the owner title policy + buying the rate down.
$375,000
242 Bastian Ln Georgetown, TX 78626
- Type:
- Single Family
- Sq.Ft.:
- 1,558
- Status:
- Active
- Beds:
- 4
- Lot size:
- 0.29 Acres
- Year built:
- 2002
- Baths:
- 2.00
- MLS#:
- 8035987
- Subdivision:
- Katy Crossing Sec 05 Pud
ADDITIONAL INFORMATION
This beautifully renovated residence boasts numerous upgrades, ensuring comfort and convenience for you. Step inside to discover recently installed fixtures and appliances, including toilets, a dishwasher, and a fridge, promising modern functionality. Enjoy improved airflow and ambiance with recently installed ceiling fans in the living room, master bedroom, and guest room. Natural light floods the home through the recently installed windows that have been replaced throughout, enhancing both aesthetics and energy efficiency. Appreciate the privacy of the split floor plan, with the master suite secluded on one side while all other bedrooms are situated on the opposite end, ensuring peaceful rest for all. The heart of the home, the kitchen, shines with updated blinds and fixtures, creating a welcoming space for culinary adventures. Retreat to the expansive backyard, perfect for hosting gatherings or unwinding in tranquility. With ample space for pets to roam and play structures for children, this backyard offers endless possibilities. Plus, envision your own oasis with the potential for a pool. This home is ideally located near Katy Crossing Park, offering outdoor recreation and picnicking opportunities for the whole family. Additionally, enjoy the convenience of nearby schools, including Cooper Elementary within walking distance and Forbes Middle School just a short drive away. Experience the epitome of comfortable living in this meticulously upgraded home at Katy Crossing.
- Type:
- Single Family
- Sq.Ft.:
- 3,622
- Status:
- Active
- Beds:
- 4
- Lot size:
- 0.23 Acres
- Year built:
- 2024
- Baths:
- 4.00
- MLS#:
- 9313549
- Subdivision:
- Aus - Parkside On The River 70'
ADDITIONAL INFORMATION
This breathtaking Coventry Homes masterpiece offers the perfect combination of elegance & modern sophistication. Be greeted by an abundance of natural light across the open floor plan, the spacious living room and gorgeous luxury wood floors flow seamlessly throughout. Gourmet kitchen, adorned with top-of-the-line stainless steel appliances, sleek quartz countertops, & an oversized island - a true chef's delight! Adjacent to the kitchen is a versatile dining area surrounded by a family and game room. Designed with sustainability in mind, this energy-efficient abode will not only reduce your ecological footprint but also provide immense comfort all year round. Unwind in your downstairs primary oasis complete with a spa-like ensuite bathroom featuring dual vanities, a soaking tub, separate shower, & a spacious walk in closet. With an additional; ensuite bedroom downstairs, powder room, and two additional generously sized bedrooms and teen retreat upstairs this home will not disappoint. With only a few 70' foot homes left make an appointment today to see this one of as kind beauty before it's gone!
- Type:
- Single Family
- Sq.Ft.:
- 2,779
- Status:
- Active
- Beds:
- 4
- Lot size:
- 0.18 Acres
- Year built:
- 2024
- Baths:
- 3.00
- MLS#:
- 3240484
- Subdivision:
- Parkside On The River
ADDITIONAL INFORMATION
Nestled on a tranquil street, this exquisite two-story residence seamlessly combines opulence and coziness. Upon entry through grand the 8’ front door, guests are greeted by soaring ceilings and elegant stairs instantly evoking a sense of spaciousness and grandeur. The focal point of the home is its chef-inspired kitchen, boasting gleaming quartz countertops, a sizable island, and luxurious RevWood flooring. Equipped with top-of-the-line appliances and a generous pantry, it's a culinary enthusiast's dream. Convenience is key with both the primary suite and guest suite situated on the ground floor. The primary suite epitomizes luxury with its wall of windows, a spa-like bathroom, and expansive walk-in closet. Upstairs, along with 2 additional bedrooms, a generously-sized game room and ever popular media room provide an ideal space for both relaxation and entertainment. Additional features include a Texas size covered patio and a spacious two-car garage. The low maintenance backyard is perfect for outdoor gatherings. Don't miss the opportunity–call today to tour this home!

Listings courtesy of ACTRIS MLS as distributed by MLS GRID, based on information submitted to the MLS GRID as of {{last updated}}.. All data is obtained from various sources and may not have been verified by broker or MLS GRID. Supplied Open House Information is subject to change without notice. All information should be independently reviewed and verified for accuracy. Properties may or may not be listed by the office/agent presenting the information. The Digital Millennium Copyright Act of 1998, 17 U.S.C. § 512 (the “DMCA”) provides recourse for copyright owners who believe that material appearing on the Internet infringes their rights under U.S. copyright law. If you believe in good faith that any content or material made available in connection with our website or services infringes your copyright, you (or your agent) may send us a notice requesting that the content or material be removed, or access to it blocked. Notices must be sent in writing by email to DMCAnotice@MLSGrid.com. The DMCA requires that your notice of alleged copyright infringement include the following information: (1) description of the copyrighted work that is the subject of claimed infringement; (2) description of the alleged infringing content and information sufficient to permit us to locate the content; (3) contact information for you, including your address, telephone number and email address; (4) a statement by you that you have a good faith belief that the content in the manner complained of is not authorized by the copyright owner, or its agent, or by the operation of any law; (5) a statement by you, signed under penalty of perjury, that the information in the notification is accurate and that you have the authority to enforce the copyrights that are claimed to be infringed; and (6) a physical or electronic signature of the copyright owner or a person authorized to act on the copyright owner’s behalf. Failure to include all of the above information may result in the delay of the processing of your complaint.
Georgetown Real Estate
The median home value in Georgetown, TX is $410,000. This is higher than the county median home value of $266,500. The national median home value is $219,700. The average price of homes sold in Georgetown, TX is $410,000. Approximately 69.79% of Georgetown homes are owned, compared to 25.19% rented, while 5.02% are vacant. Georgetown real estate listings include condos, townhomes, and single family homes for sale. Commercial properties are also available. If you see a property you’re interested in, contact a Georgetown real estate agent to arrange a tour today!
Georgetown, Texas has a population of 63,062. Georgetown is less family-centric than the surrounding county with 23.73% of the households containing married families with children. The county average for households married with children is 41.67%.
The median household income in Georgetown, Texas is $67,753. The median household income for the surrounding county is $79,123 compared to the national median of $57,652. The median age of people living in Georgetown is 47.4 years.
Georgetown Weather
The average high temperature in July is 95 degrees, with an average low temperature in January of 35.6 degrees. The average rainfall is approximately 34.9 inches per year, with 0.4 inches of snow per year.
