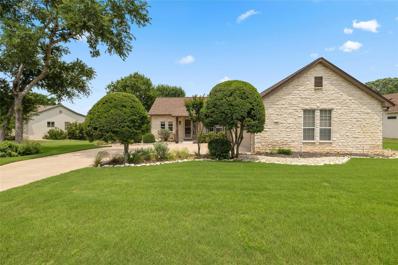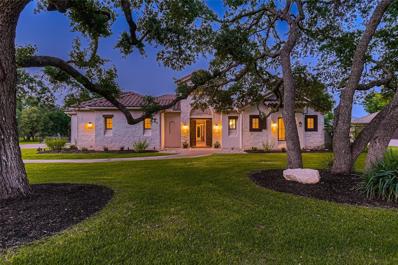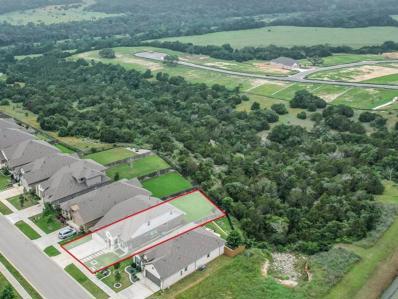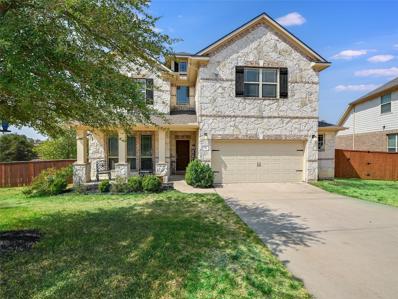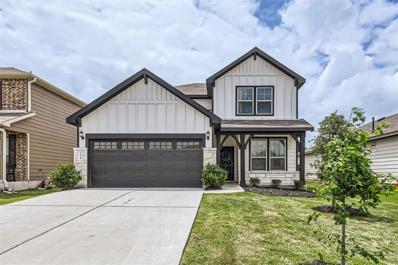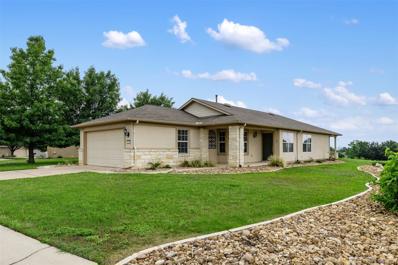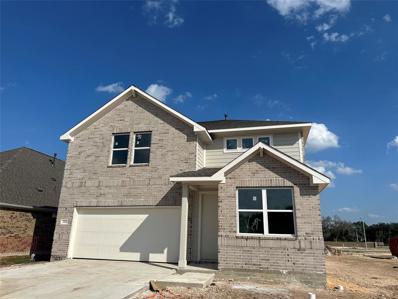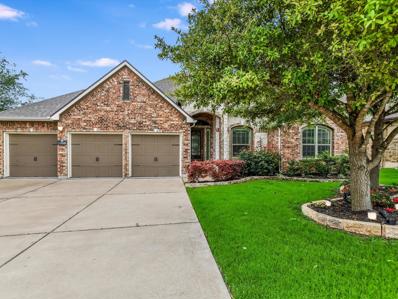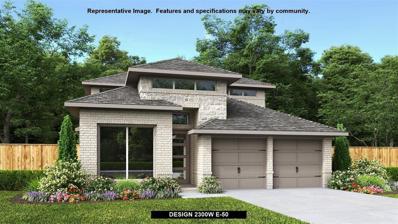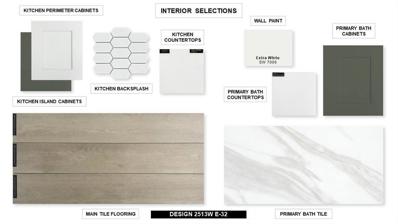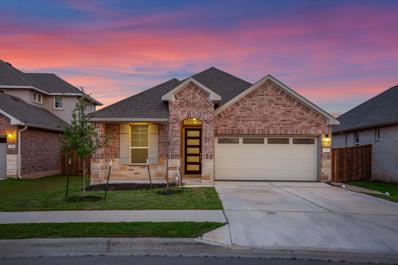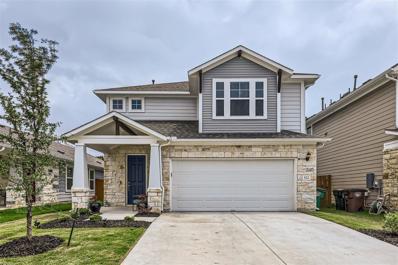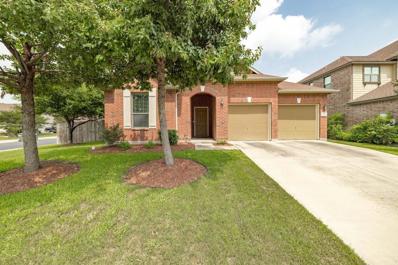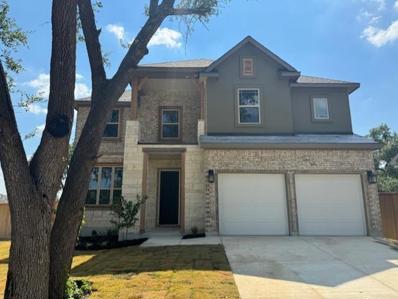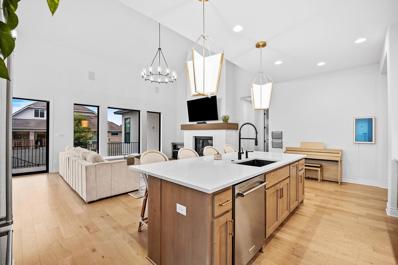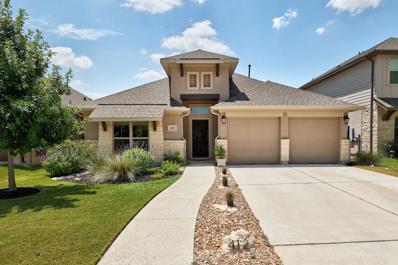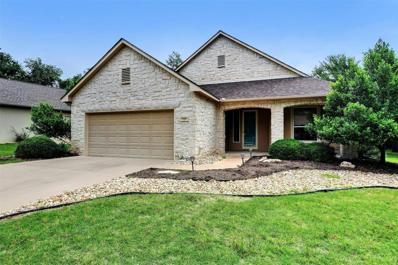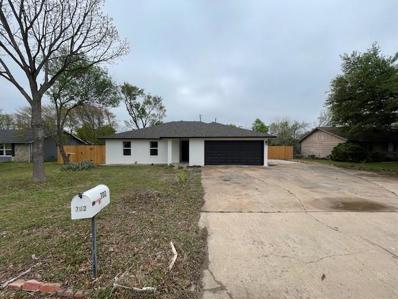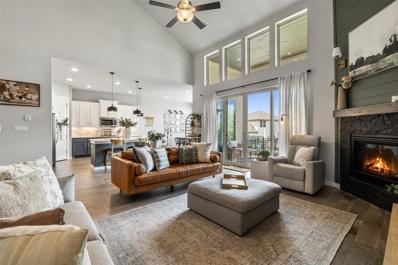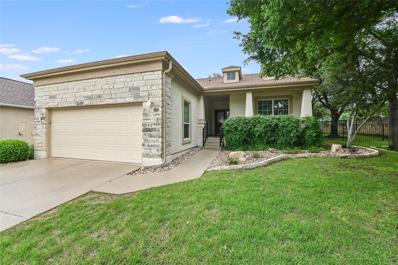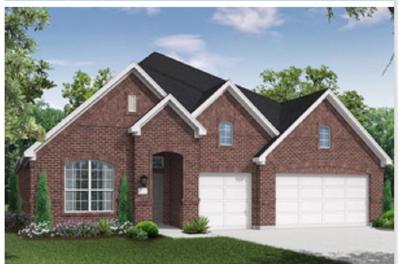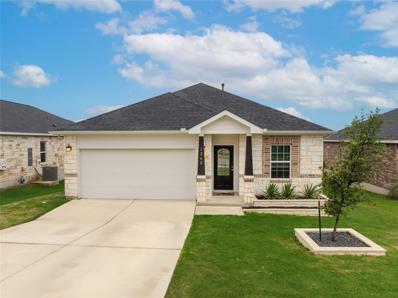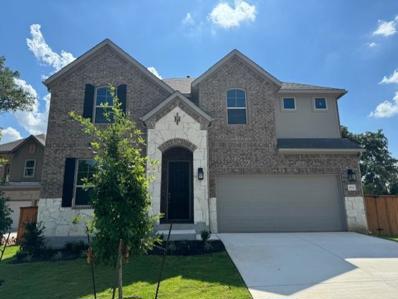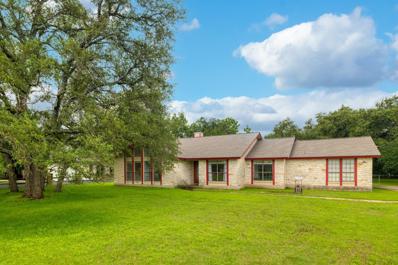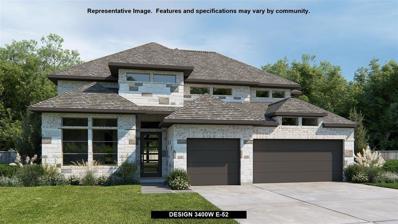Georgetown TX Homes for Sale
$400,000
134 Stetson Trl Georgetown, TX 78633
- Type:
- Single Family
- Sq.Ft.:
- 1,650
- Status:
- Active
- Beds:
- 2
- Lot size:
- 0.31 Acres
- Year built:
- 1997
- Baths:
- 2.00
- MLS#:
- 2010221
- Subdivision:
- Sun City Georgetown Neighborhood 04
ADDITIONAL INFORMATION
Welcome to this beautiful popular "Brazos" plan in a lovely established section of Sun City. Wonderful curb appeal with a front-side entry oversized garage, gorgeous landscaping, and a large lot (almost 1/3 acre) backing to a private ~ serene greenbelt. You will appreciate the updates in this home starting with gleaming wood flooring & custom built-in desk & showcase cabinet in the dining/flex area. The living area has a fireplace and a wall of windows overlooking the back patio/yard. Granite counters, SS/black appliances, under cabinet & recessed lighting, breakfast bar, and dining area make this kitchen a delight for cooking & entertaining. The primary bedroom with ensuite bath has dual vanity, granite counters, updated lighting/mirrors, a huge walk-in shower, & walk-in closet. You can start and end each day on one of the two covered patios (one off dining area and another outside primary bedroom) overlooking the fenced backyard and green space beyond ~ It's time to enjoy the wonderful lifestyle and amenities that Sun City has to offer!
$1,595,000
504 Indigo Ln Georgetown, TX 78628
- Type:
- Single Family
- Sq.Ft.:
- 4,246
- Status:
- Active
- Beds:
- 4
- Lot size:
- 0.76 Acres
- Year built:
- 2007
- Baths:
- 4.00
- MLS#:
- 8958527
- Subdivision:
- Cimarron Hills Ph 1 Sec 3
ADDITIONAL INFORMATION
Introducing an exquisite oasis nestled within the exclusive Cimarron Hills community, offering an unparalleled blend of luxury amenities and timeless elegance. This stunning, recently renovated in 2021, residence boasts a wealth of features designed to elevate your lifestyle, including access to Cimarron Hills Country Club amenities such as: a Jack Nicklaus Signature golf course, a sparkling pool, rejuvenating spa, tennis courts, and a private restaurant. Amenities also include miles of hiking trails, newly renovated fitness center and pickleball courts. Comprising four bedrooms and 3.5 baths, this meticulously crafted home spans across a generous floor plan, featuring a 3-car garage for ample storage and convenience. The heart of the home is a chef's kitchen, adorned with two expansive islands, dual sinks, and premium appliances, creating an ideal space for culinary enthusiasts and entertaining guests. Entertain in style within two distinct dining areas and two spacious living areas, enhanced by tall ceilings that exude an air of grandeur and sophistication. Retreat to the luxurious master suite, complete with a soaking tub and separate shower, providing a sanctuary for relaxation and rejuvenation. Additionally, one bedroom en-suite offers versatile accommodations, perfect for use as a casita, office, elderly parent suite, or guest retreat, with convenient access from the enclosed courtyard. The home is equipped with modern conveniences, including foam insulation for energy efficiency, A/C and heating in the garage, security system for peace of mind, custom Hunter Douglas shades, travertine tile floors, a fountain in the courtyard, and a comprehensive sound system for ultimate entertainment. Discover the epitome of refined living in this extraordinary property, where every detail has been thoughtfully curated to exceed the expectations of the most discerning homeowner. Experience the epitome of luxury living in Cimarron Hills.
- Type:
- Single Family
- Sq.Ft.:
- 2,609
- Status:
- Active
- Beds:
- 4
- Lot size:
- 0.18 Acres
- Year built:
- 2020
- Baths:
- 3.00
- MLS#:
- 8537031
- Subdivision:
- Water Oak North Sec 4
ADDITIONAL INFORMATION
VIEWS, VIEWS, & More Views! Fantastic Privacy backing an unbuildable greenbelt, this exceptional home looks out over a Wooded Canyon! You will be in awe of the Two story entry, and Wowed by this extremely functional floorplan! With the Primary Suite downstairs as well as a full guest suite w/ adjacent full bath. Upstairs features 2 additional bedrooms, a Bath and a large Game room! The Huge Quartz Island in the Kitchen is perfect for entertaining ...next to the Family & Dining rooms! The back Covered Patio, mature lawn, wrought iron fencing, and full sprinklers round out the package! Epoxy garage floors too! From Austin just take the SW Bypass for easy access to Hwy 29. Top notch, neighborhood Pool, Park, & Nature Trails. This one is an absolute Gem!
- Type:
- Single Family
- Sq.Ft.:
- 2,959
- Status:
- Active
- Beds:
- 4
- Lot size:
- 0.36 Acres
- Year built:
- 2011
- Baths:
- 3.00
- MLS#:
- 5600673
- Subdivision:
- Parkside At Mayfield Ranch Sec 4b
ADDITIONAL INFORMATION
*Ask about seller incentive*-Wonderful 2 story family home in highly desirable Parkside at Mayfield Ranch subdivision nicely situated at the end of a HUGE cul-de-sac lot (.368 acre). This amazing home features 4 bedrooms, 2.5 bathrooms and an oversized 2 car garage. The master bedroom is on the main floor and upstairs features 3 bedrooms as well as a game room and media room. This home has a light, bright and open floor plan with a study and formal dining room and lots of extra closets. The kitchen features a large walk-in pantry, granite countertops, a wraparound bar and is open to the large family room as well as breakfast area. The storage in this home is fantastic! The backyard is large enough for anything you could imagine, pool and sport court, soccer field, etc. This home is at the end of the cul-de-sac with no neighbors next to it, only lots of extra space to roam around. You can walk out of your front door and the neighborhood pool and amenity center is right there! Close and convenient to schools, restaurants and shopping!
- Type:
- Single Family
- Sq.Ft.:
- 2,702
- Status:
- Active
- Beds:
- 4
- Lot size:
- 0.15 Acres
- Year built:
- 2020
- Baths:
- 3.00
- MLS#:
- 2678443
- Subdivision:
- Carlson Place
ADDITIONAL INFORMATION
MULTIPLE OFFERS RECEIVED. HIGHEST AND BEST DEADLINE SUNDAY 6/2 @ 5PM!!!!Charming modern farmhouse in Carlson Place, just 5 minutes to Historical Georgetown Square! This open concept home features 4-bed, 3-baths with brand new luxury laminate plank flooring and 4-inch baseboards, Crown Moulding on main floor, Custom Fireplace, Updated light fixtures and Custom Accent Walls, throughout the entire house. The gourmet kitchen open to living room w/fireplace has Upgraded 45 inch cabinets, Designer Subway Tile Backsplash, Quartz countertops, and Stainless Steel upgraded appliances. The first floor boasts a Mother-in-law suite and office w/accent walls and doors. Large primary en-suite upstairs, featuring custom Barn Door, and the primary bath has upgraded super shower, double vanities and Huge Walk-in Closet. Bonus room and two additional guest-rooms share a full-bathroom. The convenient upstairs laundry room this residence seamlessly blend style and functionality. Your dream home awaits in the heart of Texas! #magnoliarealtyroundrock #GeorgetownLiving #ModernFarmhouse #HomeForSale #magnoliarealty
- Type:
- Single Family
- Sq.Ft.:
- 1,388
- Status:
- Active
- Beds:
- 3
- Lot size:
- 0.2 Acres
- Year built:
- 2010
- Baths:
- 2.00
- MLS#:
- 5032808
- Subdivision:
- Sun City Georgetown Neighborhood 40 Pud
ADDITIONAL INFORMATION
$15,000.00 PRICE IMPROVEMENT! Home is move-in ready~YOUR NEW HOME AWAITS WITH A VIEW AND A SPACIOUS LOT! Step into the welcoming embrace of 504 Salt Creek, a haven nestled in the heart of Sun City Georgetown. Picture yourself sipping morning coffee on the expansive back patio, soaking in the panoramic hill country vista that stretches out before you. With its west-facing orientation, it's the perfect spot for birdwatching or unwinding after a busy day. Inside, discover a layout designed for comfort and versatility. Whether you need three bedrooms or prefer the flexibility of two bedrooms and an office, this home has you covered. The Gray Mist floor plan creates a spacious canvas for family gatherings, while the absence of carpet means easy maintenance. But it's the little touches that truly make this home special. Hand scraped Hickory flooring and tile floors, 2" blinds, water softener, great amounts of storage, and a Whirlpool refrigerator and Amana washer and dryer included with the sale. Hot water heater replaced~June 2024~ Upgraded landscaping with a quaint stone path wrapping around home. And let's not forget about the Sun City lifestyle! Dive into a world of amenities that cater to every interest and passion. The Sun City Community amenities feature pools, tennis courts, golf courses, fitness centers, dog park, crafts center, fitness centers, woodworking shop, arts and crafts center, a library, miles of hiking trails, Pickle Ball Courts, and community clubs and groups, and yes more! Come live your best life in a 55+ community. Whether you're seeking an active retirement lifestyle or a serene retreat, this home offers an ideal opportunity to make cherished memories in the renowned Sun City Georgetown. Please review the Sun City Community Website for detailed information. Come check out this wonderful home in Sun City, Texas!
- Type:
- Single Family
- Sq.Ft.:
- 2,174
- Status:
- Active
- Beds:
- 4
- Lot size:
- 0.14 Acres
- Year built:
- 2024
- Baths:
- 3.00
- MLS#:
- 3657695
- Subdivision:
- Berry Creek Highlands
ADDITIONAL INFORMATION
NEW CONSTRUCTION BY ASHTON WOODS! Available Aug/Sept 2024! 45' Series. Thoughtfully designed Cassidy plan with 4 bedrooms and study. The kitchen is open with a large breakfast bar opening to dining area and spacious family room. The first-floor owner's suite has a separate tub and walk-in shower. Upstairs you will find a large loft area and 3 spacious bedrooms. An Ashton Woods designer hand selected the finishes for this home, including gorgeous 42" black cabinets with upgraded Silestone countertops and luxury vinyl plank flooring in the first floor main living areas. Berry Creek Highlands is a natural gas community with easy access to restaurants, shopping, parks, and recreation.
- Type:
- Single Family
- Sq.Ft.:
- 2,488
- Status:
- Active
- Beds:
- 3
- Lot size:
- 0.23 Acres
- Year built:
- 2014
- Baths:
- 3.00
- MLS#:
- 1762278
- Subdivision:
- Water Oak North Sec 1
ADDITIONAL INFORMATION
Gorgeous single story, upgraded 3 bd, 2.5 bath, with dedicated office, outdoor kitchen home in Water Oak Community. Upon entry, you are greeted with a dedicated office with french doors, hardwood floors throughout the entire home, a formal dining space with a stunning skylight providing beautiful natural light. Split bedroom floor plan provides 2 bedrooms at the front of the house with a shared full bath and a half bath for guests and the owner's suite at the back of the home. Kitchen offers granite countertops, generous island, gas cooktop, pot rack, breakfast area that opens up to the family room with cozy fireplace. Plantation shutters throughout the home. Enjoy a beautiful covered back porch with gorgeous hill country views, stamped concrete featuring motorized patio screens west & south facing as well as ceiling fans to keep you cool all summer. Step into your private backyard with custom outdoor kitchen and stone path leading you to private outdoor space. 3 car garage offering you plenty of storage space or dedicated 3rd bin for your weekend car.
- Type:
- Single Family
- Sq.Ft.:
- 2,300
- Status:
- Active
- Beds:
- 4
- Lot size:
- 0.21 Acres
- Year built:
- 2024
- Baths:
- 3.00
- MLS#:
- 1437274
- Subdivision:
- Parkside Peninsula
ADDITIONAL INFORMATION
Entry leads past home office with French doors, kitchen, family room and dining area. Two story family room with 19-foot ceiling and three large windows. Island kitchen with 5-burner gas cooktop and walk-in pantry extends to the dining area. Secluded primary suite with a wall of windows. Primary bathroom offers double door entry, dual vanities, garden tub, separate glass enclosed shower and a generous walk-in closet. Secondary bedroom on first floor. Second floor hosts a large game room, additional bedrooms with walk-in closet and a full bathroom. Covered backyard patio. Utility room and mud room complete this design. Two-car garage.
- Type:
- Single Family
- Sq.Ft.:
- 2,513
- Status:
- Active
- Beds:
- 4
- Lot size:
- 0.16 Acres
- Year built:
- 2024
- Baths:
- 3.00
- MLS#:
- 6291373
- Subdivision:
- Parkside Peninsula
ADDITIONAL INFORMATION
Extended entryway with 12-foot ceilings. Game room with French doors frame the entry. Spacious family room with a wall of windows. Open kitchen offers an island with built-in seating space, 5-burner gas cooktop and a corner walk-in pantry. Primary suite with a wall of windows. Dual vanities, garden tub, separate glass enclosed shower and two walk-in closets in the primary bath. Guest suite just off the extended entry with a full bathroom and walk-in closet. Secondary bedrooms with walk-in closets. Utility room with private access to the primary bathroom. Extended covered backyard patio. Mud room just off the two-car garage.
- Type:
- Single Family
- Sq.Ft.:
- 1,939
- Status:
- Active
- Beds:
- 4
- Lot size:
- 0.15 Acres
- Year built:
- 2021
- Baths:
- 2.00
- MLS#:
- 5478021
- Subdivision:
- Shadow Canyon Ph 2
ADDITIONAL INFORMATION
Nestled in the low rolling hills of West Georgetown, 1236 Bear Track Loop offers modern charm and comfort. This 2021-built single-story home features an open floor plan, 4 beds, and 2 baths with almost 2000 square feet of living space. Step inside to find a welcoming layout: two bedrooms and a full bathroom to the left, a 2-car garage on the right, and beyond, another bedroom, laundry room, and oversized coat closet. The open kitchen/dining/living area is perfect for gatherings, with sliding glass doors leading to a covered back patio, ideal for enjoying morning coffee with sunrise views. Relax in the spacious primary suite, complete with a walk-in shower, dual vanities, and two large walk-in closets. Outside, the private backyard offers surprisingly serene views. Located in Riverview, a new community just 10 minutes from Historic Downtown Georgetown and less than 30 miles from downtown Austin, enjoy city amenities with a touch of nature. Community perks include a pool, BBQ area, playground and park, along with walking trails and access to the South Fork of the San Gabriel River to enjoy fishing or just escaping into nature. HEB, Wolf Ranch Town Shopping Center, St. David’s Georgetown, Inner Space Caverns and more nearby.
- Type:
- Single Family
- Sq.Ft.:
- 1,950
- Status:
- Active
- Beds:
- 3
- Lot size:
- 0.13 Acres
- Year built:
- 2023
- Baths:
- 3.00
- MLS#:
- 4591220
- Subdivision:
- Morningstar
ADDITIONAL INFORMATION
***4.5% Assumable rate on first 10 years of ARM loan (upon qualification)*** Greenbelt lot with no rear neighbors. Put yourself in YOUR place in Morningstar! This beautiful, like new 2023 Brohn 1950 plan, Craftsman-style home is located on a cul-de-sac and has tons of upgrades. All the flooring in the main areas of the first floor are a wood-look hard tile. It has a Flex space study which could serve as Bedroom 4 or a second living area. Three full baths. The kitchen has 42 in. cabinets, granite countertops and a designer backsplash. And, you're cooking with natural gas! Tall interior doors. The open concept first floor is perfect for interacting with friends and family from the kitchen, living, and dining areas. The second floor has the primary bedroom as well as two additional bedrooms and a loft space. You can enjoy the open, large back yard with no rear neighbors from your covered patio. Upgrades also include window blinds, gutters, automatic sprinklers and wi-fi garage door opener. Plumbed for water softener as well. Morningstar has 2 swimming pools, Soccer, basketball, Fishing, Dog park, disc golf and hike bike trails.
- Type:
- Single Family
- Sq.Ft.:
- 2,056
- Status:
- Active
- Beds:
- 3
- Lot size:
- 0.17 Acres
- Year built:
- 2013
- Baths:
- 3.00
- MLS#:
- 1856093
- Subdivision:
- University Park Unit 2 Sec 1 Ph B
ADDITIONAL INFORMATION
** Price Adjustment** Meticulously maintained single-story Georgetown home on a corner lot, minutes from Southwestern University and historic Georgetown Square. *3 Bedrooms + 2.5 baths and a study/office, with a new HVAC and Water Heater, Solar Panels, wood tile flooring, wood blinds, and ample storage. **Short walk to a community park and playground, perfect for outdoor activities and gatherings. Easy showing! Vacant and ready - GO!
- Type:
- Single Family
- Sq.Ft.:
- 2,731
- Status:
- Active
- Beds:
- 4
- Lot size:
- 0.24 Acres
- Year built:
- 2024
- Baths:
- 6.00
- MLS#:
- 9897423
- Subdivision:
- Parmer Ranch
ADDITIONAL INFORMATION
This Two-story Mimosa Floorplan Features Four Bedrooms, Two Full Bathrooms, One Powder Room, Game Room, Study, Executive Ceiling Package with Raised Ceilings Throughout, Eight-foot Doors, Full Sprinkler/Sod in Front & Rear Yards. See Agent for Details on Finish Out. Available August 2024.
- Type:
- Single Family
- Sq.Ft.:
- 3,082
- Status:
- Active
- Beds:
- 4
- Lot size:
- 0.19 Acres
- Year built:
- 2022
- Baths:
- 4.00
- MLS#:
- 4872907
- Subdivision:
- Wolf Ranch West Ph 1 Sec 3
ADDITIONAL INFORMATION
Welcome to your dream home at 125 Magnolia Springs Dr, Georgetown, TX. This stunning single-story house, built in 2022 by Drees Custom Homes, blends modern design with comfort and quality in the heart of the premiere master planned community in Georgetown Wolf Ranch. Conveniently located next to HEB, Shopping, Coffee, Restaurants, Natures Grocer, Target, Starbucks, and more - an easy access to I-35! With 4 spacious bedrooms and 4 beautifully appointed bathrooms, this home features high cathedral ceilings that enhance the open concept layout, creating a bright and inviting atmosphere. The heart of the home is equipped with a built-in refrigerator, dual pantries, and a large kitchen island, perfect for entertaining and everyday living. The living area, with its cozy fireplace and large windows, offers a perfect spot for relaxation and family gatherings. Luxury continues in the master suite, which boasts a large shower, drop-in tub, and substantial closet space. Additional amenities include a functional study, a 3-car tandem garage, and an outdoor patio that presents a tranquil space to unwind. Located in a vibrant neighborhood, this property is just steps away from Chandler Park and close to Gateway Tech High School, making it ideal for families. Daily conveniences are also within easy reach with Target Grocery nearby. Plus, enjoy leisurely weekends exploring local attractions or utilizing the adjacent golf course. This home is not just a place to live but a welcoming space for creating long-lasting memories. Discover the blend of lifestyle and comfort at 125 Magnolia Springs Dr—a place where every detail is designed for living well.
$489,000
412 Cortona Ln Georgetown, TX 78628
- Type:
- Single Family
- Sq.Ft.:
- 2,158
- Status:
- Active
- Beds:
- 3
- Lot size:
- 0.14 Acres
- Year built:
- 2016
- Baths:
- 2.00
- MLS#:
- 4507615
- Subdivision:
- Rancho Sienna
ADDITIONAL INFORMATION
Located in the Rancho Sienna subdivision, this single-story Perry Home not only backs onto a greenbelt but also features an extended covered patio and thoughtfully maintained landscaping that provides a calm space for relaxation. Inside, the layout featuring three bedrooms, two bathrooms, and a study with elegant French doors. The kitchen features a large granite island and stunning countertops, complemented by Hunter Douglas window treatments throughout. Situated on a quiet, private street, the home remains within walking distance to both an elementary school and preschool, ensuring convenience for families. As a part of Rancho Sienna, residents benefit from numerous amenities including miles of hiking and biking trails, a dog park, multiple playgrounds, and an expansive pool area. The community’s amenity center and a new HEB are less than 1 mile away! Additional perks include a gym, fishing spots, and exclusive community events. Refrigerators, washer, and dryer do convey. Full AC replacement in ’22.
- Type:
- Single Family
- Sq.Ft.:
- 1,442
- Status:
- Active
- Beds:
- 2
- Lot size:
- 0.22 Acres
- Year built:
- 1996
- Baths:
- 2.00
- MLS#:
- 2655616
- Subdivision:
- Sun City Georgetown Neighborhood 03
ADDITIONAL INFORMATION
Enjoy this wonderfully maintained Sun City Medina floor plan on a quiet street! Nicely updated with granite countertops and laminate flooring, it’s ready for you to move into and enjoy all that this Active Adult community has to offer! From Golf to Pickle Ball and world-class amenities, everything is only a short golf cart drive away! Roof replaced in 2021, HVAC replaced with a Trane system, Water Heater 2012. Competitively priced, this one is sure to sell fast!
- Type:
- Single Family
- Sq.Ft.:
- 1,471
- Status:
- Active
- Beds:
- 3
- Lot size:
- 0.25 Acres
- Year built:
- 1976
- Baths:
- 2.00
- MLS#:
- 5277742
- Subdivision:
- Quail Meadow
ADDITIONAL INFORMATION
This lovely home has been fully updated, features modern interior with open layout, beautiful kitchen and bathrooms with all new Roof, ceramic flooring, new carpet, updated kitchen, updated bathrooms, fresh painted in and out, no popcorn ceilings, new SS appliances, and much more. ***This is a property you will not want to miss***Owner is a licensed Texas Realtor.
- Type:
- Single Family
- Sq.Ft.:
- 3,156
- Status:
- Active
- Beds:
- 4
- Lot size:
- 0.18 Acres
- Year built:
- 2018
- Baths:
- 4.00
- MLS#:
- 4840612
- Subdivision:
- Rancho Sienna
ADDITIONAL INFORMATION
Welcome to your new haven nestled in the heart of Rancho Sienna, Georgetown's premier neighborhood! This expansive two-story residence offers 4 bedrooms, 3 and a half baths, and 3,156 square feet of living space flooded with natural light, creating a welcoming ambiance for your daily life. Embrace the abundance of outdoor activities just moments away, including serene fishing ponds and a plethora of amenities such as refreshing pools, splash pad, scenic trails, and dynamic playgrounds, ensuring every day is brimming with adventure. Uncover a unique dog park where your beloved pets can romp and revel in an extraordinary setting unlike any other.
$339,500
101 Nolan Dr Georgetown, TX 78633
- Type:
- Single Family
- Sq.Ft.:
- 1,666
- Status:
- Active
- Beds:
- 3
- Lot size:
- 0.21 Acres
- Year built:
- 2003
- Baths:
- 2.00
- MLS#:
- 8781906
- Subdivision:
- Sun City Georgetown Ph 04a Neighborhood 15 Pu
ADDITIONAL INFORMATION
Don't miss this Cambridge floorplan located in the heart of Sun City!...Walking distance to pickle ball, tennis, Legacy, Wood shop, craft area & main fitness center!...Granite in the kitchen with an electric range...Plantation shutters...Vinyl, tile & hardwood flooring, no carpet...Screened porch...Stone fencing in the back & rod iron to the sides of the property...Fire Department across the street...Water Heater replaced 2018...AC replaced 2016...Roof replaced 2021!
$760,857
104 Wake Ln Georgetown, TX 78633
- Type:
- Single Family
- Sq.Ft.:
- 2,756
- Status:
- Active
- Beds:
- 4
- Lot size:
- 0.2 Acres
- Year built:
- 2024
- Baths:
- 3.00
- MLS#:
- 7703200
- Subdivision:
- Lakeside At Lakegeorgetown
ADDITIONAL INFORMATION
This stunning floor plan has everything you need under one roof. The dramatic entry features dual coffered ceilings that usher you past the private guest suite and large study. A large kitchen island, ample counter space, and a walk-in pantry highlight the gourmet kitchen. Upgraded cabinets are featured throughout the home, plus the main areas of flooring are adorned with engineered wood. The beautiful primary bedroom connects to the elegant bath and extra-large closet. The spacious family room opens to the covered patio. Additional storage and work space can be found in the 3-car garage. The oversized utility room has space to accommodate a wash sink or a freezer. Come see what this home has to offer today!
- Type:
- Single Family
- Sq.Ft.:
- 1,842
- Status:
- Active
- Beds:
- 4
- Lot size:
- 0.15 Acres
- Year built:
- 2021
- Baths:
- 2.00
- MLS#:
- 4459742
- Subdivision:
- Saddlecreek
ADDITIONAL INFORMATION
Welcome to Whippletree Trail! Luxury Vinyl flooring installed 2023. This beautiful home offers an open floorplan, countless upgrades, and even backs to the greenbelt. The kitchen is open to the dining and living room and boasts white cabinets, herringbone tile backsplash, tons of counter space, and a huge island with bar seating! 4 bedrooms and 2 bathrooms makes this the ideal layout! Step outside onto the covered patio and picture yourself sipping your morning coffee while overlooking the peaceful greenbelt. Saddlecreek neighborhood offers a community pool, fishing pond, walking/biking trails and more! Schedule a tour today!
- Type:
- Single Family
- Sq.Ft.:
- 2,841
- Status:
- Active
- Beds:
- 4
- Lot size:
- 0.17 Acres
- Year built:
- 2024
- Baths:
- 3.00
- MLS#:
- 1620745
- Subdivision:
- Parmer Ranch
ADDITIONAL INFORMATION
Two-story Magnolia Floorplan Featuring Four Bedrooms, Three Full Bathrooms, Game Room, Media Room, Gourmet Kitchen with Built-in Appliances, Full Sprinkler/Sod in Front & Rear Yards. See Agent for Details on Finish Out. Available June 2024.
$479,999
438 Starview Ln Georgetown, TX 78628
- Type:
- Single Family
- Sq.Ft.:
- 1,837
- Status:
- Active
- Beds:
- 3
- Lot size:
- 0.55 Acres
- Year built:
- 1984
- Baths:
- 2.00
- MLS#:
- 1302431
- Subdivision:
- Oakcrest Estates
ADDITIONAL INFORMATION
Nestled in Georgetown, Texas, near San Gabriel River Trail awaits this home & property. Constructed in 1984, the ranch-inspired single story sits majestically on a sprawling half-acre+ lot (.55 acres or 23,958 sq ft) within a desirable ETJ neighborhood, boasting a tax rate of just 1.5%+ and zero no HOA fees. Numerous windows invite natural light to illuminate the interior while offering picturesque views of the outdoor oasis and boasting one of the largest oak trees for a serene private backyard . The long covered back patio overlooks the ample concrete patio with pergola, ample space for outdoor dining, entertaining, or simply soaking in the tranquil ambiance. Inside updated bathrooms, with a total investment of $14,000 in 2021, elevate both style and functionality. Vaulted ceilings throughout create an airy atmosphere, while a stunning stone fireplace serves as the centerpiece in the sunken living room or family room, offering warmth and ambiance during cooler evenings. The kitchen features abundant cabinets and counter space. Practicality meets peace of mind with meticulous care and maintenance, including regular WDI inspections every three months, ensuring the integrity of the structure. Recent upgrades, such as the replacement of the air conditioning and heating system in spring 2023, a new hot water heater in 2022, and a new roof in 2023 (a $22,000 investment), offer both comfort and efficiency for years to come. Additionally, a side-entry garage adds to the functionality and street appeal. Don't miss the chance to make this meticulously maintained residence your own. With its unbeatable location, generous amenities, and charming character, this home epitomizes the best of Georgetown living with nearby amenities of San Gabriel River Trail!
- Type:
- Single Family
- Sq.Ft.:
- 3,400
- Status:
- Active
- Beds:
- 4
- Lot size:
- 0.24 Acres
- Year built:
- 2024
- Baths:
- 5.00
- MLS#:
- 8362039
- Subdivision:
- Nolina
ADDITIONAL INFORMATION
Front porch. Home office with French doors frames the two-story entry. Island kitchen features a large pantry, built-in seating space, 5-burner gas cooktop and opens to the morning area. Two-story family room features 19-foot ceilings and a wall of windows. Private primary suite with a wall of windows. Primary bath features dual vanities, garden tub, a separate glass enclosed shower and two large walk-in closets. Game room, media room and secondary bedrooms including a guest suite complete the second level. Extended covered backyard patio and 7-zone sprinkler system. Three-car garage.

Listings courtesy of ACTRIS MLS as distributed by MLS GRID, based on information submitted to the MLS GRID as of {{last updated}}.. All data is obtained from various sources and may not have been verified by broker or MLS GRID. Supplied Open House Information is subject to change without notice. All information should be independently reviewed and verified for accuracy. Properties may or may not be listed by the office/agent presenting the information. The Digital Millennium Copyright Act of 1998, 17 U.S.C. § 512 (the “DMCA”) provides recourse for copyright owners who believe that material appearing on the Internet infringes their rights under U.S. copyright law. If you believe in good faith that any content or material made available in connection with our website or services infringes your copyright, you (or your agent) may send us a notice requesting that the content or material be removed, or access to it blocked. Notices must be sent in writing by email to DMCAnotice@MLSGrid.com. The DMCA requires that your notice of alleged copyright infringement include the following information: (1) description of the copyrighted work that is the subject of claimed infringement; (2) description of the alleged infringing content and information sufficient to permit us to locate the content; (3) contact information for you, including your address, telephone number and email address; (4) a statement by you that you have a good faith belief that the content in the manner complained of is not authorized by the copyright owner, or its agent, or by the operation of any law; (5) a statement by you, signed under penalty of perjury, that the information in the notification is accurate and that you have the authority to enforce the copyrights that are claimed to be infringed; and (6) a physical or electronic signature of the copyright owner or a person authorized to act on the copyright owner’s behalf. Failure to include all of the above information may result in the delay of the processing of your complaint.
Georgetown Real Estate
The median home value in Georgetown, TX is $410,000. This is higher than the county median home value of $266,500. The national median home value is $219,700. The average price of homes sold in Georgetown, TX is $410,000. Approximately 69.79% of Georgetown homes are owned, compared to 25.19% rented, while 5.02% are vacant. Georgetown real estate listings include condos, townhomes, and single family homes for sale. Commercial properties are also available. If you see a property you’re interested in, contact a Georgetown real estate agent to arrange a tour today!
Georgetown, Texas has a population of 63,062. Georgetown is less family-centric than the surrounding county with 23.73% of the households containing married families with children. The county average for households married with children is 41.67%.
The median household income in Georgetown, Texas is $67,753. The median household income for the surrounding county is $79,123 compared to the national median of $57,652. The median age of people living in Georgetown is 47.4 years.
Georgetown Weather
The average high temperature in July is 95 degrees, with an average low temperature in January of 35.6 degrees. The average rainfall is approximately 34.9 inches per year, with 0.4 inches of snow per year.
