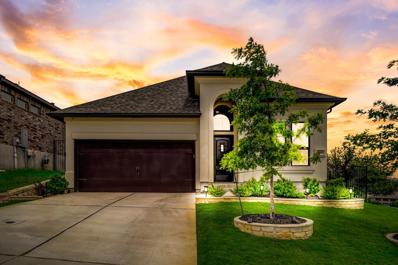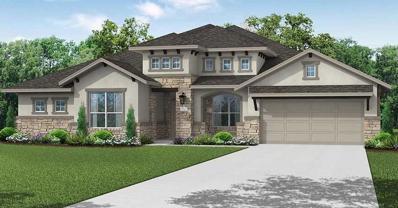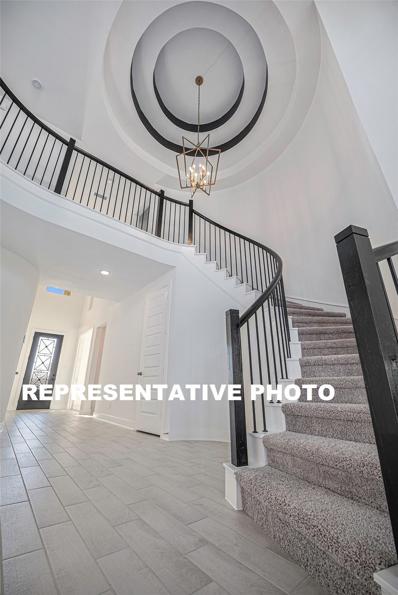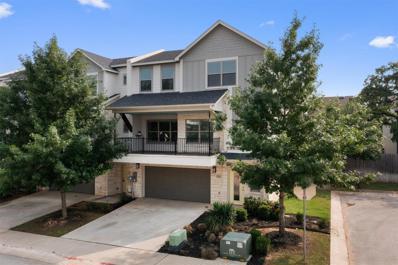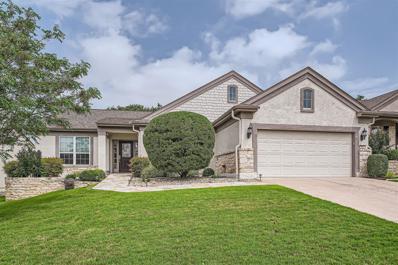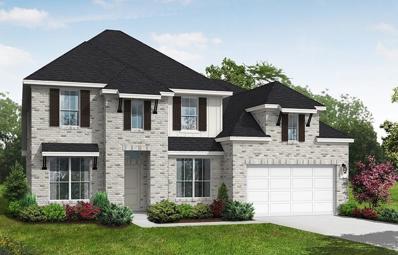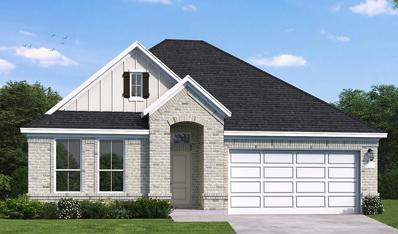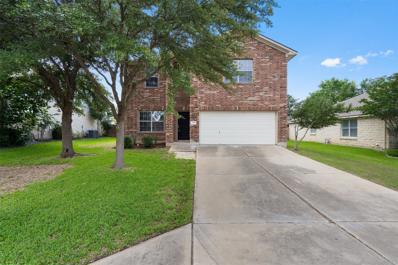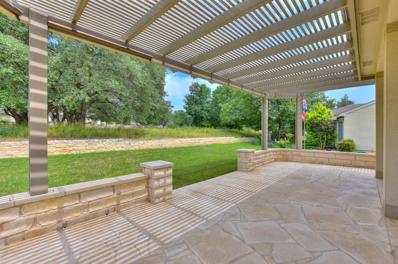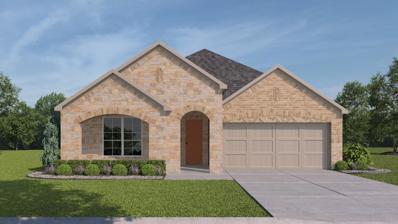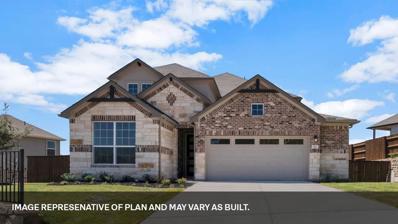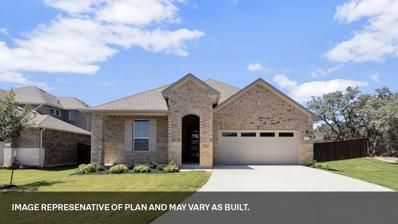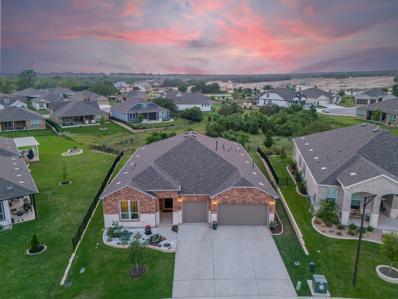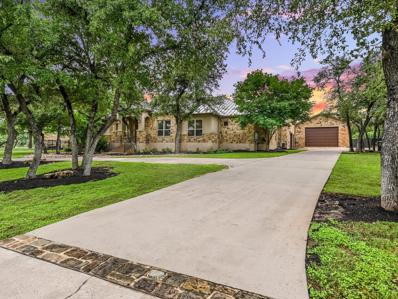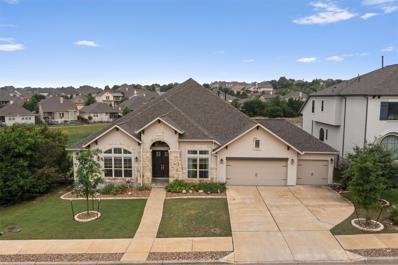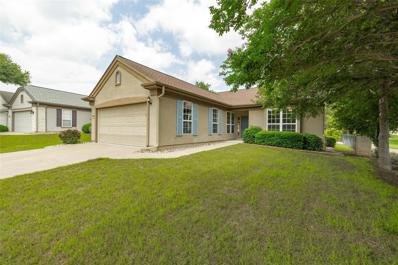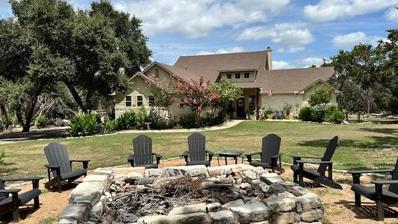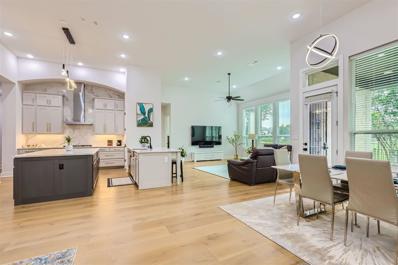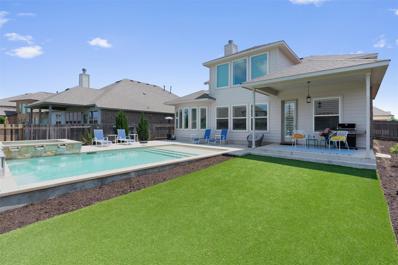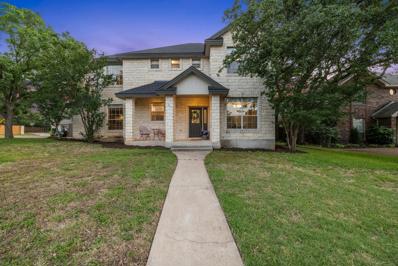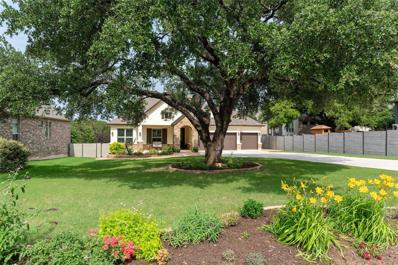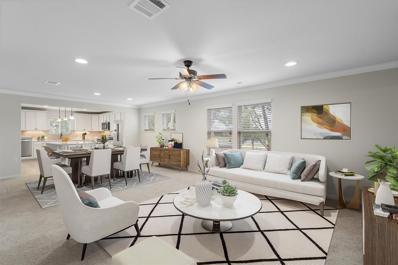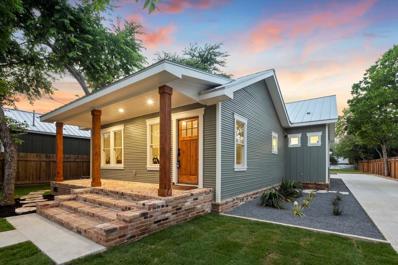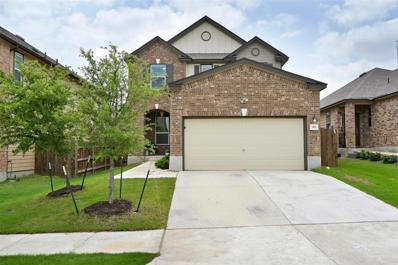Georgetown TX Homes for Sale
$509,900
300 Berkeley Pl Georgetown, TX 78628
- Type:
- Single Family
- Sq.Ft.:
- 1,984
- Status:
- Active
- Beds:
- 3
- Lot size:
- 0.14 Acres
- Year built:
- 2021
- Baths:
- 2.00
- MLS#:
- 7510834
- Subdivision:
- Rancho Sienna
ADDITIONAL INFORMATION
Welcome to your dream home nestled in the quiet community of Rancho Sienna! With neighbors only on one side, this home offers picturesque views of the greenbelt and neighborhood trail. Step inside to discover spacious rooms adorned with luxury vinyl plank flooring, complemented by carpet in the bedrooms, creating an atmosphere of both elegance and comfort. The main living area boasts large windows that flood the space with natural light, accentuating the high ceilings and creating an inviting ambiance for gatherings and relaxation around the cozy fireplace. The heart of the home is the spacious kitchen, open to the main living area, equipped with built-in appliances and ample storage, perfect for entertaining. A dedicated office with French doors provides a quiet retreat for remote work or study. The spacious primary suite offers beautiful views of the backyard, while the luxurious primary bath features gorgeous tilework, a dual vanity, garden tub, and separate shower, offering a spa-like retreat within the comforts of home. Step outside to the extended stone patio, where you can take in the tranquil surroundings and entertain guests in style. Rancho Sienna offers plentiful amenities, including a trail system throughout the community, a serene fishing pond, and a convenient dog park for your furry friends.
- Type:
- Single Family
- Sq.Ft.:
- 3,182
- Status:
- Active
- Beds:
- 4
- Lot size:
- 0.27 Acres
- Year built:
- 2024
- Baths:
- 3.00
- MLS#:
- 9103430
- Subdivision:
- Parkside On The River
ADDITIONAL INFORMATION
Welcome to your dream oasis in Parkside on the River! This meticulously crafted single-story masterpiece by Coventry Homes epitomizes luxury living, boasting high ceilings. This 4 bedroom, 3 bath home spans over 3180 square feet. Situated on one of our 70's lot, this residence is a haven! Step into the heart of the home, where a sprawling open layout seamlessly connects the living, dining, game room, and kitchen areas graced with wood flooring. The park-like picturesque backyard beckons with its lush landscape, complete with a covered patio. Inside, the primary bedroom is a private retreat with a bow window for added elegance . The gourmet kitchen is a chef's delight, featuring a butler's pantry, Stainless Steel appliances, an island with a sink, a pantry closet, and exquisite quartz countertops. Cozy up by the fireplace on chilly evenings. Practical amenities such as an extended driveway provide ample parking space, while the meticulously interiors reflect Coventry's highest standards . The amazing community of Parkside on the River offers a pool, clubhouse, ongoing events, parks, trails, and more!
- Type:
- Single Family
- Sq.Ft.:
- 3,114
- Status:
- Active
- Beds:
- 4
- Lot size:
- 0.15 Acres
- Year built:
- 2024
- Baths:
- 4.00
- MLS#:
- 8940019
- Subdivision:
- Nolina
ADDITIONAL INFORMATION
Westin Homes NEW Construction (Alden IX, Elevation A) Breathtaking Rotunda Entry! 4 Bedrooms & 3.5 baths with Formal Dining Room & Study. Chef's Dream Kitchen Includes Tall Upper Kitchen Cabinets & Stainless-Steel Appliances. Primary Suite on First Floor, 3 Bedrooms Upstairs to Accompany Both Game & Media Rooms, with Stylish Designer Accents Throughout the Home! Covered Patio attached, 2 Car Garage, Front & Back Sod! Come Visit Your New Home Today!
- Type:
- Condo
- Sq.Ft.:
- 1,660
- Status:
- Active
- Beds:
- 3
- Lot size:
- 0.05 Acres
- Year built:
- 2017
- Baths:
- 3.00
- MLS#:
- 9674102
- Subdivision:
- Grove/georgetown
ADDITIONAL INFORMATION
Welcome to 200 Birch Oak Ln, a charming 3-bedroom, 2.5-bathroom home situated on a coveted corner lot. This home boasts an oversized garage and a thoughtful layout that combines style and functionality. The heart of this home is the spacious kitchen, complete with a large island that opens up to both the living and dining rooms. This seamless flow is perfect for entertaining guests or simply enjoying family time. Step outside to the covered balcony where you can unwind after a long day. This home is ideally located just a block away from schools, making it convenient for families with children. Additionally, the property is just 5 minutes away from the lake, offering endless opportunities for outdoor recreation. The HVAC system was recently replaced in September 2023 and comes with a transferable 10-year warranty, providing peace of mind for years to come. Georgetown's small-town charm, friendly community, and rich history create a unique living experience. Plus, with its convenient location just a short drive from Austin, residents can enjoy easy access to big-city amenities while relishing the peaceful atmosphere of a smaller community. Don't miss the opportunity to call this quaint home yours. Schedule a showing today and experience the charm and convenience of 200 Birch Oak Ln for yourself.
$464,900
412 Palmetto Dr Georgetown, TX 78633
- Type:
- Single Family
- Sq.Ft.:
- 1,998
- Status:
- Active
- Beds:
- 3
- Lot size:
- 0.18 Acres
- Year built:
- 2007
- Baths:
- 2.00
- MLS#:
- 6603702
- Subdivision:
- Sun City
ADDITIONAL INFORMATION
A stone walkway leads to this Devaca Estate Home that backs to a rolling greenbelt. You'll enjoy the gas log fireplace with custom built-ins and a spacious Living and Dining complete with Crown molding, 5" baseboards and Signature Standard Upgrades throughout. A granite bar separates the Living Area from the spacious Island Kitchen with a large breakfast area offering sufficient space for your table and a bakers rack or hutch. Stainless steel GE Monogram appliances including two Ovens , a 5-burner gas cooktop and a convection oven complete this delightful cooks kitchen! Don't miss the gorgeous vent hood that is one of the Signature Standard upgrades seen throughout the home. At the entry of the Split-Primary Bedroom you'll notice the artful niche where you can display a favorite piece. As well the Primary Bedroom has more crown molding and gorgeous wood floors that are also found in the organized walk-in closet with incredible amounts of space. A Two level granite vanity, a convenient Linen Closet and a seated shower are a great addition to this incredible space. The Guest Bedroom with plentiful light has views of the picturesque back yard hugging the greenbelt with native trees, while a door opens directly into the Guest Bath forming an en suite. The Third Bedroom with custom built-ins is the perfect Office-At-Home boasting wood floors and plenty of light. The Guest Bath with under mount sink adjoins the Second Bedroom creating an en suite for Guests. The large utility room is full of cabinets and a soaking sink. Enjoy the large well designed stone Patio with Covered and Un-Covered views of the scenic and fenced back yard retreat; an expansive stone Terrace is sure to add years of enjoyment. **Freshly painted Sherwin Williams interior May 2024** GENERAC 22KW/999 GUARD+200A GENERATOR INSTALLED 2020 ; WITH A 5 YEAR WARRANTY EXTENSION EFFECTIVE THROUGH 6-4-2025
- Type:
- Single Family
- Sq.Ft.:
- 2,371
- Status:
- Active
- Beds:
- 4
- Lot size:
- 1.04 Acres
- Year built:
- 1995
- Baths:
- 2.00
- MLS#:
- 3163638
- Subdivision:
- Fountainwood Estates Ph 4
ADDITIONAL INFORMATION
Nestled on a generous 1.04-acre corner lot adorned with stately oak trees, this wonderfully maintained single-level home offers a peaceful retreat in a tranquil neighborhood. Experience seamless indoor-outdoor living with a home bathed in natural light, where the interior and the lush surroundings blend harmoniously. The home features a split-wing layout with no interior steps, enhancing accessibility and ease of living. The heart of the home is a beautifully updated kitchen, setting the stage for culinary exploration and gatherings. The spacious primary suite boasts ample windows and direct access to the large covered back patio, ideal for enjoying warm Texas evenings and the serene views of roaming deer and vibrant local wildlife. Additional highlights include a charming 'potting shed' style outbuilding for storing your riding mower etc, double front doors for effortless moving, and a large covered back patio perfect for relaxing and soaking in the quiet ambiance. Located less than a mile from Lake Georgetown via Jim Hogg Park, allowing for easy access to fishing, boating, and hiking… offering a perfect blend of tranquility and outdoor adventure. Embrace the opportunity to quiet your soul on both the front and back porches, where the natural beauty of Georgetown envelops you, making this home a truly special haven. Title has been opened with Austin Title in Georgetown.
- Type:
- Single Family
- Sq.Ft.:
- 3,752
- Status:
- Active
- Beds:
- 5
- Lot size:
- 0.24 Acres
- Year built:
- 2024
- Baths:
- 4.00
- MLS#:
- 3193154
- Subdivision:
- Parkside On The River
ADDITIONAL INFORMATION
Welcome to Parkside on the River Community. Discover the modern rustic Texas style living in this captivating 5-bedroom, 4-bathroom retreat, spanning an impressive 3,752 square feet, this exquisite home invites you to experience the perfect blend of luxury and comfort. Step into the grand foyer and be embraced by the warmth of natural light dancing across polished revwood floors. Entertain effortlessly in the expansive living areas, game room and media room. The heart of the home, the modern kitchen, is a culinary masterpiece boasting new stainless steel appliances, quartz countertops, and beautiful cabinetry. Retreat to the serene first floor primary suite, complete with a spa-like ensuite bath. With a 3.5-car garage offering potential boat or trailer parking, adventure is always within reach. Enjoy access to community amenities including pickleball courts, and the resort style pool. Conveniently located near top-rated schools, parks, and shopping, this home offers the perfect blend of luxury and convenience. Don't miss your chance to own this exquisite property and make memories that will last a lifetime.
- Type:
- Single Family
- Sq.Ft.:
- 2,381
- Status:
- Active
- Beds:
- 4
- Lot size:
- 0.24 Acres
- Year built:
- 2024
- Baths:
- 3.00
- MLS#:
- 6345967
- Subdivision:
- Parkside On The River
ADDITIONAL INFORMATION
Beautiful, conveniently located in the Parkside on the River community this 4 bedroom 3 bath single story home is a gem. Open floor plan great for entertaining as the kitchen is open to the family room. Kitchen has upgraded stainless steel appliances and quartz countertops. Family room is just off the kitchen and is cozy with wood flooring. 4 spacious bedrooms allows you flexibility to use one or more for a second home office, gym, playroom, the possibilities are endless. The study is large and centrally located. You will enjoy the Texas sized covered backyard patio with brick columns. Two car garage is spacious and you will fall in love with this neighborhood and its proximity to schools, parks, nature trails, and shopping!
- Type:
- Single Family
- Sq.Ft.:
- 2,484
- Status:
- Active
- Beds:
- 4
- Lot size:
- 0.15 Acres
- Year built:
- 2005
- Baths:
- 3.00
- MLS#:
- 4779687
- Subdivision:
- Summercrest Sec 01 Rev
ADDITIONAL INFORMATION
Beautifully updated, well-maintained 2 story home in Summercrest. This home sits minutes from Historic Georgetown Square - the location could not be better! Downstairs boasts new luxury vinyl flooring throughout the main living areas, an open kitchen concept, large living room, home office (or formal dining), and a conveniently located half bath. Upstairs you will find an elegant and spacious primary suite, 3 roomy guest bedrooms, a 2nd full bath, and a spacious game room or flex space. In addition, the laundry is easily accessible on the 2nd floor right in the middle of the bedrooms. The yard has multiple mature trees with recent landscaping work. New interior paint throughout! Enjoy the community pool, which is steps away from this homes location! The home had recent foundation work and the warranty on the work is fully transferable. Look no further for your next home!
- Type:
- Single Family
- Sq.Ft.:
- 1,994
- Status:
- Active
- Beds:
- 3
- Lot size:
- 0.24 Acres
- Year built:
- 2005
- Baths:
- 2.00
- MLS#:
- 5060713
- Subdivision:
- Sun City Georgetown Neighborhood 27 Pud
ADDITIONAL INFORMATION
A gorgeous extended stone Patio with pergola is nestled against a woodsy greenbelt at this choice Sun City Texas DeVaca tucked away on a corner cul-de-sac lot in an enclave of Estate-sized homes. A granddaddy Live Oak graces the front yard, where a Front Sitting Porch welcomes you. Inside, a Gallery Foyer rimmed with crown molding and trim molding is ideal for placement of art or collectibles, while classic tile floors continue into the Great Room. There, full-view glass doors introduce the large stone Patio with privacy wall and wooded view. Windows in the Dining portion of the Great Room frame views of the back yard scenery. Meanwhile, the heart of this beloved plan is the sizable Island Kitchen, where gleaming stainless-steel appliances include the refrigerator and the adjacent Breakfast Room touts a boxed-window view of the landscaped front yard. Nearby, the Laundry is flush with custom cabinets, while its proximity to the Extended Garage makes bringing-in groceries easy as pie. A lovely hallway niche with storage leads to the separated Primary Bedroom graced with easy-care floors flaunting the look of wood. A wide bay-window presents another greenbelt vista. Steps away, delightful Walk-In Shower adds a spa-like quality to the Primary Bath complete with Dual Vanities and a roomy Walk-In Closet. Across the home, the front Bedroom makes an ideal Study or Office-at-Home, while the rear Bedroom is perfect for Guests as the space offers a private entrance to the Hall Bath. With its convenient location near Highway 195, it only takes minutes to be be in Historic Downtown Georgetown with its great shopping and tasty eateries.
$449,990
500 Elkherd Cv Georgetown, TX 78628
- Type:
- Single Family
- Sq.Ft.:
- 2,105
- Status:
- Active
- Beds:
- 4
- Lot size:
- 0.31 Acres
- Year built:
- 2023
- Baths:
- 2.00
- MLS#:
- 1899037
- Subdivision:
- Riverview
ADDITIONAL INFORMATION
UNDER CONSTRUCTION - EST COMPLETION NOW!!!!!!!!!!!!!!!!!!!!! Photos are representative of plan and may vary as built. The Kingston II floorplan offers 2,088 sq. ft. with 4 bedrooms, and 2 baths. The long foyer leads into the impressive kitchen open to the dining area and family room, perfect for entertaining. The kitchen features granite or silestone countertops, a huge diamond shaped kitchen island, decorative backsplash, and stainless steel appliances. The open concept family space offers plenty of natural lighting and looks out to the large covered patio. The stunning main bedroom, bedroom 1, is privately located off the family room and offers a large walk-in shower and huge walk-in closet. The Kingston II offers a spacious covered patio, sod and full irrigation. This home includes our HOME IS CONNECTED base package which includes the Alexa Voice control, Front Doorbell, Front Door Deadbolt Lock, Home Hub, Light Switch, and Thermostat.
$529,990
508 Elkherd Cv Georgetown, TX 78628
- Type:
- Single Family
- Sq.Ft.:
- 2,958
- Status:
- Active
- Beds:
- 5
- Lot size:
- 0.2 Acres
- Year built:
- 2024
- Baths:
- 3.00
- MLS#:
- 4817372
- Subdivision:
- Riverview
ADDITIONAL INFORMATION
UNDER CONSTRUCTION - EST COMPLETION NOW!!!!!!!!!!!!!!!!!!!!! Photos are representative of plan and may vary as built. The Fitzgerald is a beautiful two story home offering an impressive 2,957 sq. ft. of living space. This 5 bedroom, 3 bathroom home features a secondary bedroom and full bathroom downstairs at the front of the home. As you walk through the long foyer to the open layout of the home you will find the large kitchen is open to the spacious family room and dining area. The kitchen features granite or silestone countertops, decorative tile backsplash, stainless steel appliances and a large kitchen island. The main bedroom, bedroom 1, is located downstairs and features a large walk in shower and huge walk in closet. Upstairs you will find a large game room along with the three other bedrooms and another full bathroom. The Fitzgerald also comes with a professionally landscaped and irrigated yard complete with a large covered patio. This home includes our HOME IS CONNECTED base package which includes the Alexa Voice control, Front Door Bell, Front Door Deadbolt Lock, Home Hub, Light Switch, and Thermostat.
- Type:
- Single Family
- Sq.Ft.:
- 2,204
- Status:
- Active
- Beds:
- 4
- Lot size:
- 0.18 Acres
- Year built:
- 2024
- Baths:
- 2.00
- MLS#:
- 8837836
- Subdivision:
- Riverview
ADDITIONAL INFORMATION
UNDER CONSTRUCTION - EST COMPLETION NOW!!!!!!!!!!!!!!!!!!!!! Photos are representative of plan and may vary as built. The Remington is a single-story, thoughtfully designed home that offers 1,853 sq. ft. with 4 bedrooms and 2 bathrooms. This beautiful home features a spacious kitchen with an abundance of cabinet space. The kitchen also features granite or silestone countertops, decorative backsplash, a large breakfast bar and stainless steel appliances. Enjoy the open space perfect for entertaining. The main bedroom, bedroom 1, is located off the large family room and includes 2 spacious closets. The Remington also offers a large covered patio with full yard irrigation and sod. This home includes our HOME IS CONNECTED base package which includes the Alexa Voice control, Front Door Bell, Front Door Deadbolt Lock, Home Hub, Light Switch, and Thermostat.
- Type:
- Single Family
- Sq.Ft.:
- 2,784
- Status:
- Active
- Beds:
- 3
- Lot size:
- 0.19 Acres
- Year built:
- 2022
- Baths:
- 4.00
- MLS#:
- 7885119
- Subdivision:
- Sun City Texas
ADDITIONAL INFORMATION
Move right in and embrace resort-style living in Sun City with this stunning Del Webb home! This lightly lived-in gem offers the ease of single-story living and boasts panoramic greenbelt views for ultimate tranquility. Enjoy a practically new home with builder warranty and upgrades galore. Inside, bask in the natural light streaming through large custom windows, while luxurious wood-look tile floors and designer touches create a warm ambiance. The spacious layout features a luxurious owner's suite, a guest suite, and a third bedroom, all with en suite baths for privacy. The entertainer's dream kitchen showcases a large quartzite island and opens seamlessly to the family room, perfect for gatherings. Unwind outdoors on the spacious covered patio with canyon views, or explore the lush landscaped yard. With a full 3-car garage and access to Sun City's vibrant amenities like pools, fitness centers, Pickleball courts and golf courses, this home offers everything you need for an active adult lifestyle. Don't miss out, schedule your private tour today!
$1,549,000
137 Chadwick Dr Georgetown, TX 78628
- Type:
- Single Family
- Sq.Ft.:
- 4,149
- Status:
- Active
- Beds:
- 5
- Lot size:
- 1.03 Acres
- Year built:
- 2013
- Baths:
- 4.00
- MLS#:
- 3017527
- Subdivision:
- Preserve Ph 02 Final
ADDITIONAL INFORMATION
Welcome to this stunning 4,148 sq ft, 5-bedroom, 4-bathroom single-family home, built in 2013. This exceptional property offers a unique blend of modern amenities, comfort, and entertainment, ensuring that there is something for everyone in the family to enjoy. The open concept living space boasts wood floors, a fireplace with a remote start, and an abundance of natural light. The gourmet kitchen features a double oven, built-in microwave, propane cooktop, and an LG refrigerator that makes craft ice balls. The master suite is a true retreat with a spacious bedroom, walk-in closet, and a spa-like ensuite bathroom. With a double back door opening up to the 770 sf covered patio presenting an outdoor oasis that includes a salt water pool, spa, basketball court, batting cage, propane BBQ grill, wood burning fireplace, ceiling fans, and remote powered sun shades across the back. The one-and-a-half-story game room includes a projector and sound system, a billiard table, a bathroom, a guest room, and additional keypad storage space. Sitting below is the 900 sf three-car garage that includes a Tesla charger, storage closet, utility sink, deep freezer, and a fridge/freezer combo. Built in 2020, the property includes a detached 40’ x 28’ steel framed shop with a 16’ big a** fan, commercial ice maker, and commercial openers for both insulated doors (18’ x 12’ front and 12’ x 12’ back). Additional amenities include a private trailer pad and gate, over 50 oak trees, a fire pit, and a smoker.
- Type:
- Single Family
- Sq.Ft.:
- 3,787
- Status:
- Active
- Beds:
- 5
- Lot size:
- 0.24 Acres
- Year built:
- 2019
- Baths:
- 4.00
- MLS#:
- 3926909
- Subdivision:
- Rancho Sienna The Reserve
ADDITIONAL INFORMATION
This home has remarkable curb appeal and extensive upgrades. From the luxurious owner’s suite to multiple dining areas and entertaining spaces, this residence epitomizes practical sophistication. Step into the sunlight-filled interior showcasing soaring windows, ceilings and breathtaking chandeliers. A generous office space with full wall bookshelves and traditional formal dining room or living room to greet you off the foyer, while an open butler’s pantry bridges the kitchen and dining room for seamless hosting. The gourmet kitchen features stainless steel appliances, custom pull out cabinets, counter to ceiling backsplash, and an large island with a wrap around breakfast bar. It seamlessly flows into the breakfast area, enhancing the open layout. At the heart of the home lies the expansive great room with fireplace, a stunning area boasting high ceilings and large windows, seamless connections to both the kitchen and an eat-in space. Its design prioritizes an open and connected atmosphere, enhancing the sense of spaciousness throughout the home. The oversized primary suite offers high ceilings with large floor to ceiling windows and beautiful overlooking chandelier. A luxurious en suite bathroom with elegant chandelier, dual vanities and an oversized walk-in shower, soaker tub, and two walk-in closets with a laundry shoot to laundry room. Off the main living room boasts three secondary bedrooms with an additional two bathrooms. Additional features include a flex space to be used as a storage room or anything you desire, a powder bathroom, designated laundry room with thoughtfully placed built in iron board and laundry shoot, and a covered patio overlooking the landscaped backyard as well as the greenbelt and pond. The 3-car garage offers ample space for your vehicles and storage.
- Type:
- Single Family
- Sq.Ft.:
- 1,717
- Status:
- Active
- Beds:
- 2
- Lot size:
- 0.2 Acres
- Year built:
- 2004
- Baths:
- 2.00
- MLS#:
- 1845923
- Subdivision:
- Sun City Georgetown Neighborhood 14a & 14b Pu
ADDITIONAL INFORMATION
Welcome home to this move-in ready Monroe plan with easy access to multiple amenity centers and all THREE 18-hole Sun City resident only golf courses! The kitchen features granite counters, convenient pull-out cabinet trays and stainless-steel appliances, including a gas range. An inviting living room is adorned with crown molding and a cozy gas log fireplace, ideal for ambiance or relaxing in front of after a long day. An office with decorative chair rail provides both functionality and style. Main bathroom is equipped with a high/low dual vanity, a comfortable garden tub, a separate stand-up shower and walk-in main closet. Step outside on to a one level back patio, complete with a bead board porch ceiling finish. All this PLUS… No steps inside or out AND May 2024 installed carpet and freshly painted interior in April 2024. 2017 Water Heater, 2016 A/C, 2013 Roof
- Type:
- Single Family
- Sq.Ft.:
- 2,789
- Status:
- Active
- Beds:
- 4
- Lot size:
- 2.33 Acres
- Year built:
- 2006
- Baths:
- 4.00
- MLS#:
- 3153873
- Subdivision:
- North Lake Estates
ADDITIONAL INFORMATION
Attention hard working R.E. Professionals... Seller is offering $5,000 realtor bonus & $5,000 buyer bonus for an accepted contract offer before Father's Day (Sunday June 16th, 2024, 5pm ). Welcome to 115 Trailridge Rd, Georgetown, Texas—a 2789 square feet oasis on 2.33 acres, where luxury meets tranquility. This 4-bedroom, 4-bathroom home with a 2+-car garage and a sparkling pool featuring a waterfall & grotto beckons those seeking refined living in a serene setting. Upon arrival, the automatic main gate entry leads you to a meticulously maintained property. Lush landscaping and multiple wood-burning fire pit vignettes create an enchanting outdoor space, perfect for gatherings under the stars. Inside, the stained concrete flooring and open-concept design set the stage for elegant living. The gourmet kitchen boasts granite countertops, expansive island, stainless steel appliances, and a multilevel breakfast bar, catering to culinary enthusiasts. Step outside onto the covered patio overlooking the pool. Here, dining and lounge areas provide a seamless transition between indoor comfort and outdoor luxury, ideal for relaxation or entertaining family gatherings and guests. The main level offers 3 bedrooms and 3 full baths, while a private on-suite upstairs provides a peaceful retreat, flex space for game or mediaroom. With a low tax rate of 1.5182 and voluntary Northlake HOA, this property offers both privacy, convenience & affordability. So many possibilities to explore & enjoy here with this property and is outside of the city limits... no known restrictions. Utilities are PEC electric, Georgetown water, private septic & private trash pick up with Clawson Disposal approximately $125 a Qtr New Pool Pump 2023 ,Roof is 2006 and in good shape, Septic pumped 2023, 2 New HVAC units downstairs- 2023 & Upstairs-2024, New carpet on the stairs and total upstairs 5/2024,above ground Propane tank. Batting cage can convey with the right offer.
- Type:
- Single Family
- Sq.Ft.:
- 3,258
- Status:
- Active
- Beds:
- 4
- Lot size:
- 0.18 Acres
- Year built:
- 2022
- Baths:
- 4.00
- MLS#:
- 6128350
- Subdivision:
- Parkside On The River
ADDITIONAL INFORMATION
Beautiful Highland homes house with 4BR and 4 full bath with 3 walk in showers and one standing tub meatless in highly sought -after neighborhood of Parkside on the river comminuty is a Must see!! It has landscaped front and backyards . The backyard offers a green belt with Extended and updated patio ,perfect for relaxing or entertaining with no neighbors behind.. Overall, it's a lovely family home in a peaceful neighborhood which comes under Highly acclaimed Leander ISD. More than 100K worth of upgrades is included in the house. Upgrades Included in the house are 1.Extended Master bedroom 2. 3.Gourmet kitchen with tall cabinets ,High end GE Cafe appliances and 3 sets of pots and Pans drawers 4.Farmhouse sink 5.Kitchen Island and Perimeter upgraded to silestone quartz 6.Hardwood flooring in Living,master BR and study 7.Elongated pantry 8.extended Master closet 9.Upgraded laundry with sink and cabinets 10.Three Full baths and walk in shower 11.Access to laundry room from Master BR closet 12.2 Tankless water heaters in the garage
$730,000
213 Millard St Georgetown, TX 78628
- Type:
- Single Family
- Sq.Ft.:
- 3,400
- Status:
- Active
- Beds:
- 4
- Lot size:
- 0.19 Acres
- Year built:
- 2019
- Baths:
- 3.00
- MLS#:
- 1932154
- Subdivision:
- Morningstar Ph 1 Sec 2
ADDITIONAL INFORMATION
This exquisite residence, located in the Morningstar neighborhood, captivates from the moment you step inside. The spiral staircase sets the tone for architectural splendor. The open-concept layout seamlessly blends living spaces to flow comfortably from room-to-room. The living room features vaulted ceilings, a cozy fireplace and floor-to-ceiling windows bathing the space in natural light. The chef's kitchen has top-of-the-line stainless steel appliances, including a WIFI-enabled oven, gas range and delicate wine glass dishwasher. Quartz countertops, a center island with breakfast bar, recessed lighting and custom fixtures add elegance to the functionality. The adjacent dining area provides the perfect gathering space for entertaining or trading family stories. The luxurious primary suite offers an en-suite with double vanity, stand-alone soaking tub, dual-spray walk-in shower and walk-in closet leading to the laundry room. Outside, relax in a backyard oasis with a luxurious pool, hot tub and lush, low-maintenance turf grass. Integrated smart technology allows voice control of lighting, appliances, smoke detectors, and the pool, ensuring effortless living. This remarkable property converges elegance, comfort and technology, creating an unparalleled living experience.
- Type:
- Single Family
- Sq.Ft.:
- 2,548
- Status:
- Active
- Beds:
- 4
- Lot size:
- 0.2 Acres
- Year built:
- 2001
- Baths:
- 3.00
- MLS#:
- 8815217
- Subdivision:
- Riverview Estates
ADDITIONAL INFORMATION
***To give flexibility with the pool, the seller is negotiable to concessions at closing for pool repair or removal allowance. Customize the outdoor space to your preference!*** Welcome to your dream home! This inviting, light-filled 4-bedroom, 2.5-bath residence offers modern luxury in the highly sought-after Riverview Estates. Conveniently located close to shopping, with easy access to Highway 35, and neighborhood trails leading to the river. The heart of the home is the beautifully updated kitchen, featuring sleek granite countertops, white cabinets, stainless steel appliances (which will remain with the home), and a custom coffee bar. Elegant Luxury Vinyl Plank flooring throughout creates a cohesive look. The main-floor master suite boasts tray ceilings, a bay window, and an updated vanity. Upstairs, you will find three bedrooms, a Jack and Jill bath, and a large recreation room. Enjoy the spacious 2-car garage with a workshop. This home perfectly blends comfort and style, making it ideal for both relaxation and entertaining. Don't miss your chance to make it yours -book your showing today!
- Type:
- Single Family
- Sq.Ft.:
- 2,351
- Status:
- Active
- Beds:
- 3
- Lot size:
- 0.26 Acres
- Year built:
- 2020
- Baths:
- 2.00
- MLS#:
- 4374985
- Subdivision:
- Wolf Ranch West Sec 2 Ph 2
ADDITIONAL INFORMATION
Welcome to this charming home in the sought-after neighborhood of Wolf Ranch in Georgetown! From the sights of nature to practical modern upgrades, this home has it all! As you approach, you'll be greeted by a majestic heritage oak tree in the center of the front lawn. Expertly designed gardens await with Oklahoma Peach Stone hardscaping paths surrounding the home. With a 22KW Natural Gas Standby Generator, you'll never be left in the dark during power outages. The main electricity of the home has been upgraded to a 200 amp circuit, & the garage has also been pre-wired for up to 3 electric vehicles. The interior boasts an open floor plan with hardwood floors, flooded with natural light from expansive windows. The living area seamlessly connects to the kitchen & is adorned with a floor-to-ceiling stone fireplace. The kitchen is complete with granite countertops & center island, stainless steel appliances, dark wood cabinetry, subway tile backsplash, & a pantry. The primary bedroom features tray ceilings, bay windows, & a luxurious ensuite bathroom with a dual vanity, an extra large walk-in shower with tile flooring, & a generously sized walk-in closet. This home features a designated office space, ideal for fostering productivity and focus amidst the comfort of home. Step outside to the extended covered deck where you can relax & enjoy the tranquility of the lush landscaping, greenbelt, and observe the local wildlife. As an added bonus, incredible community amenities are available, including 2 state-of-the-art amenity centers with relaxing pools, a splash pad, event space, fitness center, playground, & numerous walking trails. The neighborhood's award-winning social director hosts regular events & activities, ensuring there's always something exciting to do. Experience the best of both worlds with peaceful country-like living in the heart of the city at this exceptional residence. Don't miss your chance to call this house your home!
- Type:
- Single Family
- Sq.Ft.:
- 1,696
- Status:
- Active
- Beds:
- 2
- Lot size:
- 0.12 Acres
- Year built:
- 2018
- Baths:
- 2.00
- MLS#:
- 3419605
- Subdivision:
- Sun City Nbrhd 86
ADDITIONAL INFORMATION
Ideally situated on a coveted corner lot in a serene and sought-after neighborhood of Sun City (active adult community - a great option for a retirement community). This home features a comfortable living space and is conveniently located near day-to-day necessities and amidst shared amenities including golf courses, a fitness center, a pool, pickleball, tennis, dance classes, and walking trails. The delightful gourmet kitchen features state-of-the-art appliances, custom cabinetry, and an expansive island that doubles as a casual dining area. Open-concept design flows into the spacious living and dining areas, creating an ideal space for intimate gatherings.
$949,000
703 E 15th St Georgetown, TX 78626
- Type:
- Single Family
- Sq.Ft.:
- 2,065
- Status:
- Active
- Beds:
- 4
- Lot size:
- 0.33 Acres
- Year built:
- 1945
- Baths:
- 3.00
- MLS#:
- 2440271
- Subdivision:
- Dimmit Add
ADDITIONAL INFORMATION
Welcome to this completely rebuilt 1920 era Texas Bungalow, nestled on a large .327 acre lot in the historic Old Town district of Georgetown, TX. This modern gem boasts a total of 2065 square feet, with the main house offering 1665 square feet of living space, including 3 bedrooms and 2 bathrooms. Additionally, there's a 400 square foot 1-bedroom, 1-bathroom casita with a kitchenette and a 3-car carport. Upon entering, you'll be captivated by the meticulous craftsmanship and attention to detail. The home features 100-year-old Texas pine, repurposed to create exposed beams, exterior columns, and kitchen cabinetry. The fully-equipped kitchen showcases a complete Thermador appliance package, catering to the culinary enthusiast. Throughout the home, ¾” solid white oak hardwood flooring exudes warmth and elegance. The property has been completely updated with foam insulation, new foundation, HVAC, plumbing, and electrical systems, ensuring modern comfort and efficiency. Enjoy the expansive outdoor space on the generous 14375 square foot lot, offering endless possibilities for outdoor entertaining and relaxation. Located just 10 blocks from the square, this home provides convenient access to the charm and amenities of Georgetown's historic downtown. Don't miss the opportunity to own this tastefully reimagined Texas Bungalow, offering a seamless blend of historic charm and contemporary luxury. Schedule your showing today and experience the timeless allure of this remarkable property.
- Type:
- Single Family
- Sq.Ft.:
- 2,501
- Status:
- Active
- Beds:
- 3
- Lot size:
- 0.12 Acres
- Year built:
- 2019
- Baths:
- 3.00
- MLS#:
- 2276858
- Subdivision:
- La Conterra
ADDITIONAL INFORMATION
This two-story Texas home boasts contemporary elegance and spacious living areas perfect for today's lifestyle. You're greeted by an open floor plan that seamlessly integrates the living, dining, and kitchen areas where the natural light cascades through large windows. The main level features an inviting living space along with an office or flex room for your work-from-home needs or craft space with endless possibilities. Open and inviting kitchen with quartz countertops, and ample cabinetry. Upstairs discover a secondary living area, offering additional space for recreation. The primary suite is a true retreat, boasting a generously sized bedroom with a large walk-in closet and a spa-like ensuite bathroom. Storage abounds throughout the home, ensuring that everything has its place and keeping clutter at bay. This home has been meticulously maintained, with pride of ownership evident in every detail, including monthly HVAC maintenance and warranty, the sprinkler system has been maintained as of May 2024 and the lawn has been professionally maintained. With its contemporary design, thoughtful layout, and upscale amenities, this property makes a great home for modern living in Texas.

Listings courtesy of ACTRIS MLS as distributed by MLS GRID, based on information submitted to the MLS GRID as of {{last updated}}.. All data is obtained from various sources and may not have been verified by broker or MLS GRID. Supplied Open House Information is subject to change without notice. All information should be independently reviewed and verified for accuracy. Properties may or may not be listed by the office/agent presenting the information. The Digital Millennium Copyright Act of 1998, 17 U.S.C. § 512 (the “DMCA”) provides recourse for copyright owners who believe that material appearing on the Internet infringes their rights under U.S. copyright law. If you believe in good faith that any content or material made available in connection with our website or services infringes your copyright, you (or your agent) may send us a notice requesting that the content or material be removed, or access to it blocked. Notices must be sent in writing by email to DMCAnotice@MLSGrid.com. The DMCA requires that your notice of alleged copyright infringement include the following information: (1) description of the copyrighted work that is the subject of claimed infringement; (2) description of the alleged infringing content and information sufficient to permit us to locate the content; (3) contact information for you, including your address, telephone number and email address; (4) a statement by you that you have a good faith belief that the content in the manner complained of is not authorized by the copyright owner, or its agent, or by the operation of any law; (5) a statement by you, signed under penalty of perjury, that the information in the notification is accurate and that you have the authority to enforce the copyrights that are claimed to be infringed; and (6) a physical or electronic signature of the copyright owner or a person authorized to act on the copyright owner’s behalf. Failure to include all of the above information may result in the delay of the processing of your complaint.
Georgetown Real Estate
The median home value in Georgetown, TX is $410,000. This is higher than the county median home value of $266,500. The national median home value is $219,700. The average price of homes sold in Georgetown, TX is $410,000. Approximately 69.79% of Georgetown homes are owned, compared to 25.19% rented, while 5.02% are vacant. Georgetown real estate listings include condos, townhomes, and single family homes for sale. Commercial properties are also available. If you see a property you’re interested in, contact a Georgetown real estate agent to arrange a tour today!
Georgetown, Texas has a population of 63,062. Georgetown is less family-centric than the surrounding county with 23.73% of the households containing married families with children. The county average for households married with children is 41.67%.
The median household income in Georgetown, Texas is $67,753. The median household income for the surrounding county is $79,123 compared to the national median of $57,652. The median age of people living in Georgetown is 47.4 years.
Georgetown Weather
The average high temperature in July is 95 degrees, with an average low temperature in January of 35.6 degrees. The average rainfall is approximately 34.9 inches per year, with 0.4 inches of snow per year.
