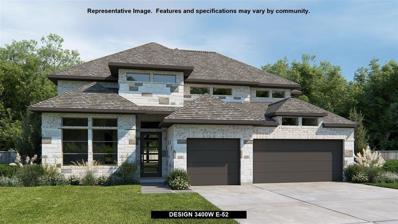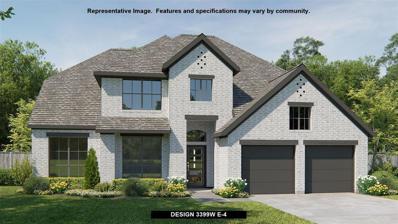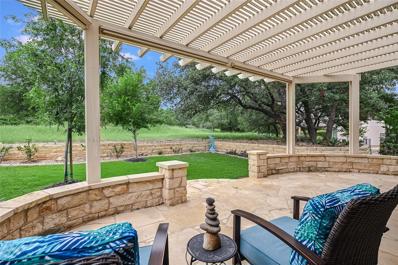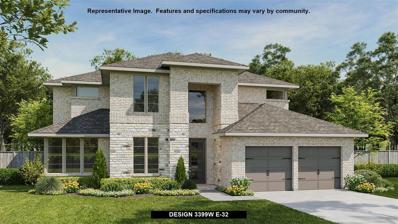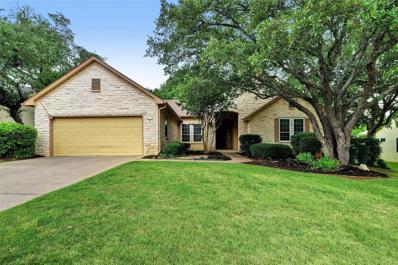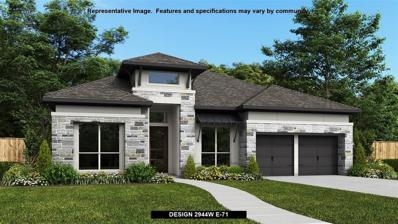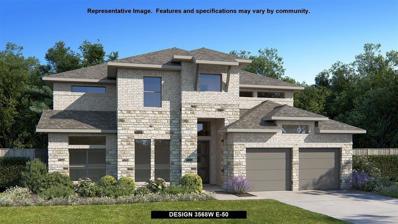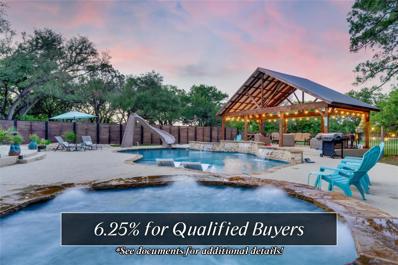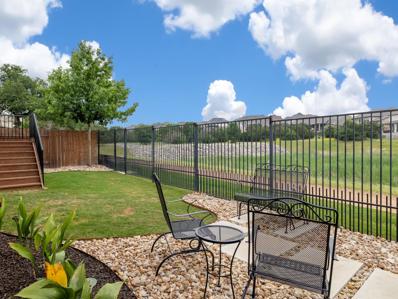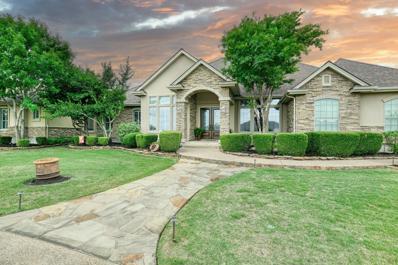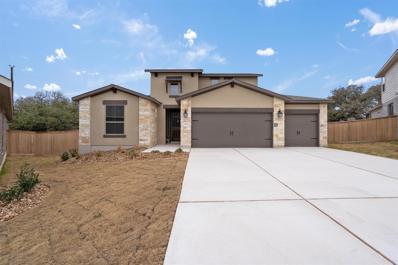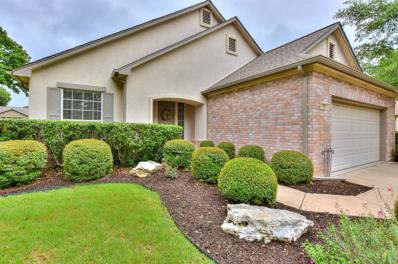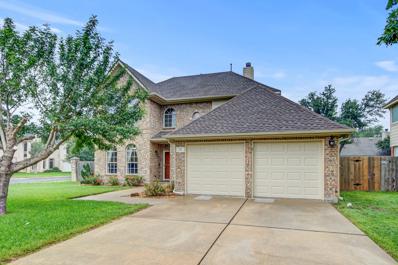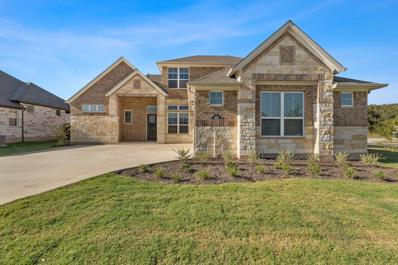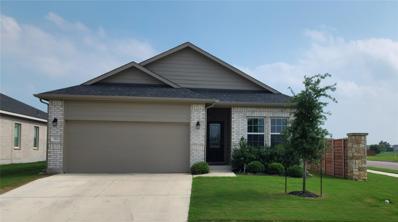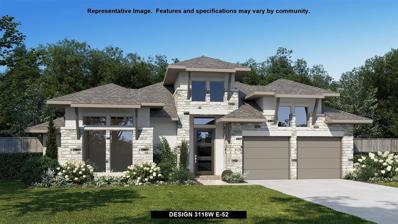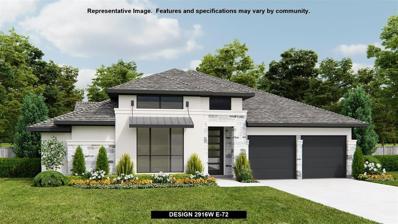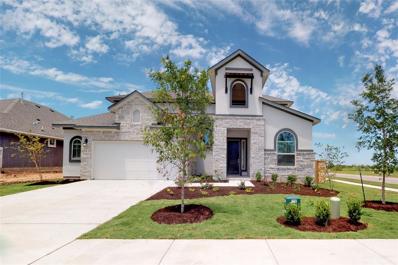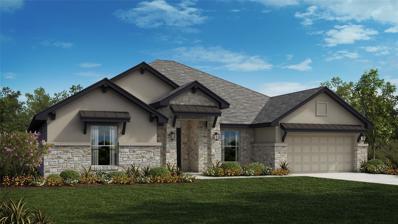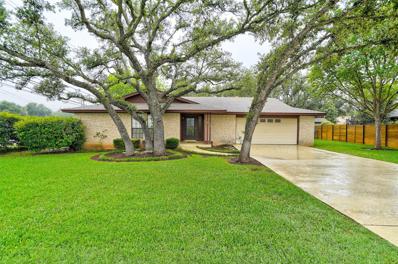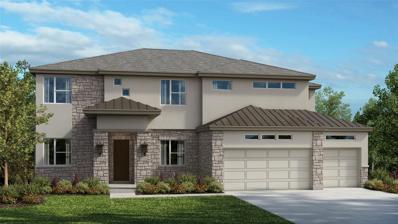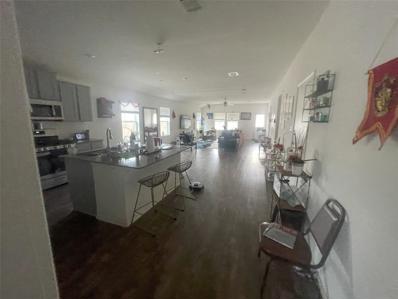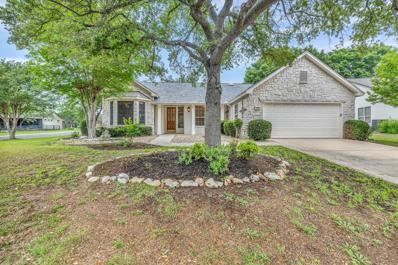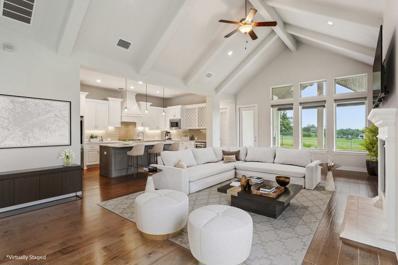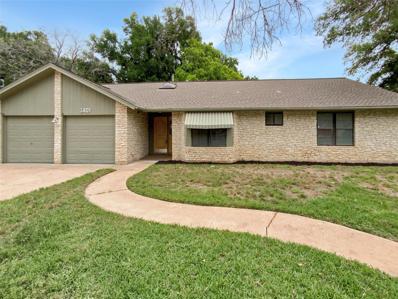Georgetown TX Homes for Sale
- Type:
- Single Family
- Sq.Ft.:
- 3,400
- Status:
- Active
- Beds:
- 4
- Lot size:
- 0.24 Acres
- Year built:
- 2024
- Baths:
- 5.00
- MLS#:
- 8362039
- Subdivision:
- Nolina
ADDITIONAL INFORMATION
Front porch. Home office with French doors frames the two-story entry. Island kitchen features a large pantry, built-in seating space, 5-burner gas cooktop and opens to the morning area. Two-story family room features 19-foot ceilings and a wall of windows. Private primary suite with a wall of windows. Primary bath features dual vanities, garden tub, a separate glass enclosed shower and two large walk-in closets. Game room, media room and secondary bedrooms including a guest suite complete the second level. Extended covered backyard patio and 7-zone sprinkler system. Three-car garage.
- Type:
- Single Family
- Sq.Ft.:
- 3,619
- Status:
- Active
- Beds:
- 5
- Lot size:
- 0.19 Acres
- Year built:
- 2024
- Baths:
- 5.00
- MLS#:
- 9529314
- Subdivision:
- Nolina
ADDITIONAL INFORMATION
Home office with French doors set at two-story entry. Formal dining room opens to curved staircase. Kitchen and morning area open to two-story family room with a wood mantel fireplace. Kitchen features generous island with built-in seating space and 5-burner gas cooktop. Family room features a sliding glass door. Primary bedroom features 12-foot ceiling. Primary bath includes dual vanity, garden tub, separate glass-enclosed shower and oversized walk-in closet with access to utility room. A second bedroom is downstairs. A game room, media room and secondary bedrooms are upstairs. Extended covered backyard patio and 7-zone sprinkler system. Mud room off three-car garage.
- Type:
- Single Family
- Sq.Ft.:
- 2,070
- Status:
- Active
- Beds:
- 2
- Lot size:
- 0.2 Acres
- Year built:
- 2005
- Baths:
- 2.00
- MLS#:
- 4347135
- Subdivision:
- Sun City Georgetown Neighborhood 27 Pud
ADDITIONAL INFORMATION
Great floor plan & fantastic location on a tree lined cul-de-sac street...The LaSalle with its open floor plan feels contemporary, bright & spacious with its stunning view of the greenbelt. Full view sliding glass doors flood the home with natural light & the beauty of nature. Whether you are sitting in your great room, bedroom, or on the extended flagstone patio with pergola and seat wall, you will get much enjoyment of this view. With neutral tile & classic cabinets, this clean & well-maintained home is move-in ready. The kitchen is a chef's dream, featuring a large island, gas cooktop, stainless appliances, built-in oven & microwave oven & easy to care for corian countertops. The breakfast nook with a bay window is the perfect spot to enjoy the start of your day, while the butler's pantry provides add'l storage & serving space. The primary suite is a retreat in itself, featuring a bay window, walk-in closet & a luxurious primary bath with dual vanities, shower & jetted tub. The guest bedroom is spacious enough to fit a king-size bed & the office includes a smartly placed built-in desk, allowing room for a sofa sleeper for additional guests. Formal dining room is open to the great room giving the home a wonderful flow. Let's talk storage...attic is decked from the length of master bedroom to the kitchen! Next, there are built in cabinets and a desk in the laundry room making it the ideal drop station for mail and purses. The extended garage has overhead storage racks, a sink, a golf cart outlet & plenty of room for a workbench. Overall…the LaSalle floor plan offers a blend of comfort and functionality, with thoughtful design elements and ample space for easy living. The serene backdrop of this private backyard awards the owner an everyday appreciation for nature. It is the perfect home for those looking for a stylish and inviting living space with all the benefits of peaceful outdoor living. *SUN CITY is a 55+ community check it out at www.sctexas.org*
- Type:
- Single Family
- Sq.Ft.:
- 3,619
- Status:
- Active
- Beds:
- 5
- Lot size:
- 0.19 Acres
- Year built:
- 2024
- Baths:
- 5.00
- MLS#:
- 4315187
- Subdivision:
- Nolina
ADDITIONAL INFORMATION
Home office with French doors set at two-story entry. Formal dining room opens to curved staircase. Kitchen and morning area open to two-story family room. Kitchen features generous island with built-in seating space and 5-burner gas cooktop. Family room features wall of windows. Primary bedroom features 12-foot ceiling. Primary bath includes dual vanity, garden tub, separate glass-enclosed shower and oversized walk-in closet with access to utility room. A second bedroom is downstairs. A game room, media room and secondary bedrooms are upstairs. Extended covered backyard patio and 7-zone sprinkler system. Mud room off three-car garage.
- Type:
- Single Family
- Sq.Ft.:
- 2,066
- Status:
- Active
- Beds:
- 2
- Lot size:
- 0.29 Acres
- Year built:
- 1997
- Baths:
- 3.00
- MLS#:
- 2419377
- Subdivision:
- Sun City Georgetown Neighborhood 04
ADDITIONAL INFORMATION
Welcome to the heart of Sun City Texas! Nestled on a peaceful cul-de-sac street, this sought after San Gabriel floor plan is designed for comfort and entertaining. It’s ready for you to make it your own!! Large picture windows frame stunning views of the adjacent greenbelt, offering natural light and a sense of tranquility. The open-concept layout features tile and wood flooring in all main areas. Dual living areas include two separate living and dining spaces, providing ample room for gatherings with family and friends. The spacious kitchen is equipped with abundant counter space and a breakfast bar for casual dining, along with room for a dinette. There is also an additional flex space/office with double doors and bright windows overlooking the front yard. Primary bedroom with bay window is complete with a large ensuite bathroom and walk-in closet. The guest bedroom also features an ensuite bath, offering comfort and privacy for visitors. Additional highlights of this home include: Vinyl double-hung & picture windows throughout, large laundry room, central vacuum system, water heater 2023, laundry sink in the garage, water filter at the kitchen sink, and 10-foot ceilings. The oversized garage includes an Electric Vehicle charging outlet installed in 2021, GREAT for electric vehicle owners. Step outside to the quiet backyard, where you can relax and enjoy the serene greenbelt surroundings with abundant wildlife views. With no stairs in front of the home, accessibility is a breeze for residents and guests alike. This home offers easy access to a wealth of amenities, including golf courses, fitness centers, swimming pools, restaurants, and social clubs. Don't miss out on the opportunity to make this Sun City home your very own!
- Type:
- Single Family
- Sq.Ft.:
- 2,988
- Status:
- Active
- Beds:
- 4
- Lot size:
- 0.25 Acres
- Year built:
- 2024
- Baths:
- 4.00
- MLS#:
- 8965311
- Subdivision:
- Nolina
ADDITIONAL INFORMATION
Home office with French doors set entry. Media room with French doors off extended entry. Formal dining room flows into open family room with wall of windows. Kitchen features corner walk-in pantry, 5-burner gas cooktop and generous island with built-in seating space. Adjoining morning area features a coffee bar and wall of windows. Primary suite includes double-door entry to primary bath with dual vanities, garden tub, separate glass-shower and two walk-in closets. Guest suite offers private bath. High ceilings and abundant closet space add to this spacious four-bedroom design. Extended covered backyard patio and 7-zone sprinkler system. Mud room off three-car garage.
- Type:
- Single Family
- Sq.Ft.:
- 3,568
- Status:
- Active
- Beds:
- 4
- Lot size:
- 0.19 Acres
- Year built:
- 2024
- Baths:
- 3.00
- MLS#:
- 7985428
- Subdivision:
- Nolina
ADDITIONAL INFORMATION
Home office with French doors frame the entry with 19-foot ceiling. Formal dining room flows into the family room and kitchen. Family room hosts a wall of windows, wood mantel fireplace and a 19-foot ceiling. Island kitchen with built-in seating space, 5-burner gas cooktop and a corner walk-in pantry flows into the morning area. Primary bedroom with a wall of windows. Primary bathroom hosts a French door entry, dual vanities, garden tub, separate glass enclosed shower and two walk-in closets that offer private access to the utility room. Additional bedroom with walk-in closet on first level. Second level hosts secondary bedrooms, a Hollywood bathroom, game room and a media room with French doors. Extended covered backyard patio and 7-zone sprinkler system. Mud room just off the three-car garage.
$1,550,000
116 Rancho Bueno Dr Georgetown, TX 78628
- Type:
- Single Family
- Sq.Ft.:
- 4,800
- Status:
- Active
- Beds:
- 4
- Lot size:
- 8.24 Acres
- Year built:
- 1984
- Baths:
- 3.00
- MLS#:
- 7564851
- Subdivision:
- Middle Gabriel Estate
ADDITIONAL INFORMATION
Experience the tranquility of country living w/out sacrificing convenience in this meticulously renovated home w/ ag exemption approved for 2024. Situated in a quiet neighborhood surrounded by upscale estates, & just moments from major highways, shopping centers, Georgetown square, Cimarron golf course, & esteemed Liberty Hill ISD schools, this property offers the perfect blend of rural charm & urban accessibility. Embrace the joys of outdoor living w/ a resort-style oasis in your backyard. Take a dip in the custom pool, unwind in the hot tub, or gather w/ friends in the expansive pavilion complete w/ an outdoor kitchen. Whether you're hosting lively gatherings or watching deer graze nearby, this outdoor space is sure to delight. Inside, discover a thoughtfully redesigned floorplan boasting two primary bedrooms w/ luxurious ensuite baths downstairs. Upstairs is a full floor for kids, grandkids, or guests. This floor features two additional bedrooms, a full bath, & a dedicated kids' playroom offering plenty of storage. Notable updates abound throughout the home, including new flooring, sheetrock, paint, & a fully updated kitchen with 10-foot island. A tankless hot water system ensures efficiency, while the exterior boasts a limewashed brick finish & updated siding & trim. Additional highlights include a 1200 sqft finished secondary building, w/ 900 sqft heated & cooled currently utilized as a workout room, & a separate fenced in area for pets. A state-of-the-art outdoor kitchen features a Fire Magic Echelon Diamond Grill, beverage fridge, kegerator, & ice maker. A separately fenced 1.5 acre farm area is protected by a 6-foot predator-resistant fence connected to a small stone barn. From the expanded kitchen to the newly added fireplace & updated cabinetry & countertops, every detail of this home has been carefully curated for modern comfort & style. Main house is 3,900 sqft. To access disclosures and other details about this property, go to: https://wkf.ms/4beZ43n
- Type:
- Single Family
- Sq.Ft.:
- 2,070
- Status:
- Active
- Beds:
- 3
- Lot size:
- 0.14 Acres
- Year built:
- 2015
- Baths:
- 2.00
- MLS#:
- 1704519
- Subdivision:
- Rancho Sienna Sec 5a
ADDITIONAL INFORMATION
Beautiful well maintained home in Rancho Siena on greenbelt lot with no neighbors behind with a great view of green space and pond. Extensive warm open concept home. Warm wood flooring throughout the home. Large kitchen with custom center island, upgraded cabinets, and beautiful countertops. Kitchen opens to living room, making home great for entertaining. Sun room leads to large back patio and greenbelt view. Oversized primary bedroom with bay-window boasting greenbelt views. Primary ensuite with large primary walk-in closet, extended shower with frameless glass and a huge garden tub. 2 large secondary bedrooms. Garage is full of upgraded features. Epoxy flooring, shelving, water softener. Neighborhood boast walking trails, resort style pool and sports courts. Elementary school in the neighborhood.
$2,125,000
129 Tanksley Cir Georgetown, TX 78628
- Type:
- Single Family
- Sq.Ft.:
- 4,754
- Status:
- Active
- Beds:
- 4
- Lot size:
- 1.02 Acres
- Year built:
- 2006
- Baths:
- 5.00
- MLS#:
- 6656498
- Subdivision:
- River Chase 02
ADDITIONAL INFORMATION
Experience tranquility the moment you make your way to the front entrance of this Luxury Custom home, nestled in the coveted River Chase neighborhood. This quiet, pocket neighborhood is only minutes to Lake Georgetown and Georgetown Square, with convenient access to the countless amenities that Georgetown has to offer. The amazing interior offers a truly unique design, with a main living area, as well as a separate 1294.8 sq ft. Guest Wing. This home boasts high end finishes and fixtures throughout, including distinctive built-in custom cabinetry, 8 ft doors throughout, designer tile and wood flooring, beautiful crown moulding, and tray ceilings. Large windows provide an abundance of natural light. An enclosed Sunroom with electric fireplace, and 85" TV that conveys, & multiple outdoor access doors stretch the back of the main living area and Guest Wing for relaxing backyard views from multiple angles. The Chef’s gourmet kitchen includes two islands, each with their own sinks, an abundance of storage, and stainless-steel appliances. The Guest wing has a separate kitchen and full bath with an 800+ sq ft. Flex/Living space with amazing views of the Waterfall Pool and relaxing backyard. There is plenty of parking in addition to the 3-car garage with remote control lift to attic storage, and large circular, driveway. Welcome home to your amazing Texas Hill country retreat!
- Type:
- Single Family
- Sq.Ft.:
- 2,600
- Status:
- Active
- Beds:
- 4
- Lot size:
- 0.28 Acres
- Year built:
- 2023
- Baths:
- 4.00
- MLS#:
- 5173630
- Subdivision:
- Crescent Bluff
ADDITIONAL INFORMATION
MUST SEE! NEW Scott Homes One and a half story with 3 Car Garage on a HUGE lot, just over 1/4 acre!!! 4 Bedroom plus Study or Optional 5th Bedroom, 2.5 Baths downstairs AND Apartment Style Bedroom (or Gameroom) upstairs with FULL bath; Gourmet Kitchen w/Built-in Stainless Steel Appliances, Contemporary EVRGRN Cabinetry, Beautiful wood plank floor tile; Elegant 8' doors and High Ceilings Thru-out. Luxurious Master Suite features Oversize Shower w/seat; HUGE closet Plus linen. Covered Outdoor Living. Too many features to list!! Energy Audit w/HERS certificate. Come and visit all 8 move-in ready homes AVAILABLE on this street!
- Type:
- Single Family
- Sq.Ft.:
- 1,464
- Status:
- Active
- Beds:
- 2
- Lot size:
- 0.21 Acres
- Year built:
- 1998
- Baths:
- 2.00
- MLS#:
- 9216140
- Subdivision:
- Sun City Georgetown Neighborhood 06 Amd B
ADDITIONAL INFORMATION
Rare find with a remodeled Sun City Home! So many upgrades such as lovely quartz counters and tasteful backsplash, high quality stainless steel appliances, wood-look tile floors, updated fixtures, interior and exterio paint, and EVEN motorized shades in family room! Great bit open, cheerful family, dining and kitchen area! Wall of windows across the back of the family room afford a lovely view across the patio and meticulously maintained yard. The back yard is larger than typical in Sun City and is completely fenced. The primary bedroom is large than normal with its bayed area, perfect for a sitting or reading area. Second bedroom makes a great home office or guest room, adjacent to full bath. Spend time on the covered patio, secured by wrought iron fencing to keep pets on or off the patio.
$399,900
712 Del Mar Dr Georgetown, TX 78626
- Type:
- Single Family
- Sq.Ft.:
- 3,012
- Status:
- Active
- Beds:
- 4
- Lot size:
- 0.19 Acres
- Year built:
- 1998
- Baths:
- 3.00
- MLS#:
- 5668151
- Subdivision:
- Stonehedge Sec 01
ADDITIONAL INFORMATION
Welcome to this spacious two-story home that has everything you could ever want! With the primary bedroom located on the main level and three additional spacious rooms upstairs, this home offers the perfect layout for comfort and convenience. Step inside and be greeted by an open floor plan that creates a seamless flow throughout the main living areas. The seller has spared no expense in updates, including a fresh exterior paint job in 2024, an updated guest bathroom in 2023, and a state-of-the-art Carrier Infinity 2-zone HVAC system installed in 2021. The kitchen boasts a 2019 French door refrigerator and plenty of counter space for all your cooking needs. Other notable features include a new attic radiant barrier within the last 5-7 years and eight Andersen windows installed on the first floor in October 2017. This home is truly a must-see, offering not only a beautiful interior but also a well-maintained exterior and so much more. Don't miss out on the opportunity to make this house your home!
- Type:
- Single Family
- Sq.Ft.:
- 3,312
- Status:
- Active
- Beds:
- 4
- Lot size:
- 0.26 Acres
- Year built:
- 2024
- Baths:
- 3.00
- MLS#:
- 2043954
- Subdivision:
- Broken Oak
ADDITIONAL INFORMATION
UNDER CONSTRUCTION. AVAILABLE JUNE 2024!!!! Step into the extraordinary Shane floor plan, where luxury meets comfort in a perfect two-story design. Marvel at the elevated ceilings that create an airy ambiance, setting the stage for a home that exudes sophistication. This haven boasts a spacious game room, large family room, and an oversized granite kitchen island, and a connecting dining room, which has plenty of room for the whole family. Call now to schedule a preview appointment to view the interior selections. Discover this must-have home in the all-new Broken Oak community, nestled in the highly desired city of Georgetown. Our small pocket community has the space you want with a low tax rate and low HOA – schedule your visit today!
- Type:
- Single Family
- Sq.Ft.:
- 1,970
- Status:
- Active
- Beds:
- 3
- Lot size:
- 0.18 Acres
- Year built:
- 2021
- Baths:
- 2.00
- MLS#:
- 1512154
- Subdivision:
- Saddlecreek Ph 7
ADDITIONAL INFORMATION
Also for lease! Assumable 2.85% mortgage!! CastleRock Communities popular Sabine floorplan only 2 years old! Walk into spacious great room with casual dining area, and a kitchen to die for complete with tons of 42" white cabinets, backsplash and white quartz counters!! Flex space at the back of home allows for play/work out or study space! Owner's retreat at the back of the home for added privacy, features high ceilings, fan, and ensuite bath with super shower option! Spacious secondary bedrooms with walk in closets. Features in this upgraded home include wood look tile flooring in living spaces, tankless water heater, covered back patio, blinds thru out, automatic sprinkler system and more! Corner lot offers no back neighbors! Great amenities in this neighborhood including work out gym, party room with kitchen and large communitiy pool and playscape area! Great condition and ready for the next owners!
- Type:
- Single Family
- Sq.Ft.:
- 3,118
- Status:
- Active
- Beds:
- 4
- Lot size:
- 0.18 Acres
- Year built:
- 2024
- Baths:
- 3.00
- MLS#:
- 4205186
- Subdivision:
- Nolina
ADDITIONAL INFORMATION
Home office with French doors frames the entry. Guest suite with a walk-in closet and a full bath. Media room with French doors. Kitchen features a large pantry, 5-burner gas cooktop and a large island with built-in seating space. Family room with a wall of windows. Primary suite with 12-foot coffered ceilings. Double doors lead to primary bath with separate vanities, a garden tub, separate glass-enclosed shower, and two walk-in closets. Extended covered backyard patio and 7-zone sprinkler system. Mud room leads to three-car garage.
- Type:
- Single Family
- Sq.Ft.:
- 2,916
- Status:
- Active
- Beds:
- 4
- Lot size:
- 0.18 Acres
- Year built:
- 2024
- Baths:
- 3.00
- MLS#:
- 3109202
- Subdivision:
- Nolina
ADDITIONAL INFORMATION
Extended entry with 12-foot ceiling leads to open family room, kitchen and dining room. Family room features 12-foot ceiling, wood mantel fireplace and wall of windows. Kitchen features generous counter space, 5-burner gas cooktop, walk-in pantry and island with built-in seating space. Game room with French doors just off family room. Primary suite includes bedroom with 13-foot ceiling and wall of windows. Dual vanities, garden tub, separate glass-enclosed shower and two walk-in closets in primary bath. A Hollywood bath adds to this four-bedroom home. Extended covered backyard patio and 7-zone sprinkler system. Mud room off three-car garage.
- Type:
- Single Family
- Sq.Ft.:
- 2,993
- Status:
- Active
- Beds:
- 5
- Lot size:
- 0.19 Acres
- Year built:
- 2024
- Baths:
- 5.00
- MLS#:
- 9335426
- Subdivision:
- Broken Oak
ADDITIONAL INFORMATION
UNDER CONSTRUCTION. AVAILABLE JUNE 2024!!!! Step into the extraordinary Cole floor plan, where luxury meets comfort in a perfect two-story design. Marvel at the elevated ceilings that create an airy ambiance, setting the stage for a home that exudes sophistication. This haven boasts a spacious game room, large family room, dual granite kitchen islands, and a connecting dining room, which has plenty of room for the whole family. Call now to schedule a preview appointment to view the interior selections. Discover this must-have home in the all-new Broken Oak community, nestled in the highly desired city of Georgetown. Our small pocket community has the space you want with a low tax rate and low HOA – schedule your visit today!
$909,990
1237 Stormy Dr Georgetown, TX 78628
- Type:
- Single Family
- Sq.Ft.:
- 3,450
- Status:
- Active
- Beds:
- 4
- Lot size:
- 0.27 Acres
- Year built:
- 2024
- Baths:
- 4.00
- MLS#:
- 9280958
- Subdivision:
- Riverstone
ADDITIONAL INFORMATION
This beautiful Southwest facing Chesapeake plan has over $110,000 in options included. A 1-story home with 9–12-foot ceilings, oversized 3-car garage and has 4 bedrooms, 3 full baths plus powder. Also included is a home office, family, and flex room. The gourmet kitchen with canopy hood includes high end appliances, cooktop under cabinet lighting and more. The luxury owners’ bath has a freestanding tub, walk in shower with tile floor and quartz double vanity. The 3 panel sliding doors opens the living area to the covered patio for an amazing entertaining area. Many other features include floor to ceiling tiled fireplace, approximately 40-foot-deep backyard with room for private garden or pool, 1.79 tax rate. Truly just a wonderful neighborhood to call home!
- Type:
- Single Family
- Sq.Ft.:
- 1,762
- Status:
- Active
- Beds:
- 3
- Lot size:
- 0.26 Acres
- Year built:
- 1976
- Baths:
- 2.00
- MLS#:
- 2621589
- Subdivision:
- San Gabriel Heights Sec 01
ADDITIONAL INFORMATION
Looking for a retro home with lots of character! Here is a great opportunity for someone who appreciates the character of homes from the 1980's. The natural woodwork and large oak trees give it a cozy and timeless feel. A corner lot provides extra privacy and space, and having a covered porch is a great feature for enjoying the outdoors in various weather conditions. Plus, being close to major roadways and shopping adds convenience to daily life. It is a lovely place with lots of potential!
- Type:
- Single Family
- Sq.Ft.:
- 4,120
- Status:
- Active
- Beds:
- 6
- Lot size:
- 0.45 Acres
- Year built:
- 2024
- Baths:
- 4.00
- MLS#:
- 9126272
- Subdivision:
- Riverstone
ADDITIONAL INFORMATION
This beautiful Southwest facing Llano plan has over $157,000 in options included. A 2-story home with 9–20 foot ceilings, 3-car garage and has 6 bedrooms, 4 full baths. Also included is a study, family, and game room. The kitchen includes a 36" canopy hood, cooktop with under cabinet lighting and more. The luxury owners’ bath has a freestanding tub, walk in shower with tile floor and quartz double vanity. The 3 panel sliding doors opens the living area to the extended covered patio for an amazing entertaining area. The outdoor area includes pre-plumb for outdoor grill. Low Tax Rate at 1.79. Truly just a wonderful neighborhood to call home!
- Type:
- Single Family
- Sq.Ft.:
- 1,961
- Status:
- Active
- Beds:
- 3
- Lot size:
- 0.22 Acres
- Year built:
- 2019
- Baths:
- 2.00
- MLS#:
- 7078240
- Subdivision:
- Saddlecreek
ADDITIONAL INFORMATION
This desirable brick home in a terrific neighborhood is ready for move in or a great rental. Great school district. Great community!
- Type:
- Single Family
- Sq.Ft.:
- 1,848
- Status:
- Active
- Beds:
- 2
- Lot size:
- 0.25 Acres
- Year built:
- 1995
- Baths:
- 2.00
- MLS#:
- 3031106
- Subdivision:
- Sun City Georgetown Neighborhood 02 Amd B
ADDITIONAL INFORMATION
Welcome to this popular Trinity floor-plan home nestled in the esteemed Sun City Del Webb community. Priced under $200/sq. ft. with customization in mind, this home offers a canvas for personalization, allowing buyers to transform it into their dream retirement home. Great corner lot home on a cul-de-sac with lots of mature trees. Some things have already been updated for you. The kitchen boasts granite countertops paired with a charming farmhouse sink, complemented by white cabinets and built in appliances. The kitchen has an eat in breakfast nook and large island as well as a breakfast bar. Enjoy seamless indoor-outdoor living with a year-round patio featuring sliders that can be opened in good weather and closed when it's not. Solar Screens on the south and west side of the house for added comfort inside too. Interior of home just painted (2024), fireplace in living is not vented and seller recommends removing it. They do believe the laminate flooring is underneath. Don't miss this opportunity to create the perfect retreat. Year after year the Trinity has been among the favorite of floor-plans, come make this one your dream home. Roof 2020, Dishwasher replaced about 3 yrs. ago.
- Type:
- Single Family
- Sq.Ft.:
- 2,398
- Status:
- Active
- Beds:
- 3
- Lot size:
- 0.26 Acres
- Year built:
- 2017
- Baths:
- 4.00
- MLS#:
- 1112367
- Subdivision:
- Cimarron Hills
ADDITIONAL INFORMATION
Discover the resort-style living of this golf course Fairway home within the prestigious private member Cimarron Hills Golf & Country Club community. This single-story residence offers a perfect blend of sophistication, comfort, and sanctuary. As you walk through the wide entry gallery, past the guest powder room, you enter the Great Room with a fireplace that seamlessly connects to the granite counter-topped gourmet kitchen and island. The open-concept design is perfect for daily living and entertaining guests. One of the highlights is the expansive 20 x 20 covered patio with a cozy fireplace offering a panoramic view of the 17th Fairway. Whether enjoying a morning coffee or hosting evening gatherings, this outdoor oasis provides the perfect ambiance year-round. This home offers a dedicated office with French doors and a Master Suite overlooking the golf course as well. All 3 bedrooms offer en-suite bathrooms and natural light throughout. Beyond golf, this private community offers a Member Clubhouse featuring dining areas, a full-service bar, relaxing lounges for both men and women, a rejuvenating spa, and versatile spaces for hosting events and celebrations. Whether you're lounging by the pool, perfecting your swing on the golf course, staying active on the tennis or pickleball courts, meeting new friends with the many events and clubs, or enjoying the serenity of the Spa, this community offers a lifestyle of luxury and casual recreation. Located 35 miles north of Austin with all its major events to offer, this community is only 5 miles west of the historic Georgetown Square with dining, entertainment, shops, coffee shops, wineries, craft breweries, and more to enjoy close to home. Schedule a private tour today and envision yourself enjoying the hill-country lifestyle of this picturesque private community.
- Type:
- Single Family
- Sq.Ft.:
- 1,642
- Status:
- Active
- Beds:
- 3
- Lot size:
- 0.21 Acres
- Year built:
- 1983
- Baths:
- 2.00
- MLS#:
- 1692590
- Subdivision:
- Reata Trails
ADDITIONAL INFORMATION
Step into comfort and elegance in this meticulously cared-for home graced with a warming fireplace for cozy evenings. The kitchen is a modern dream, cabinet storage featuring a statement accent backsplash and high-end stainless steel appliances. A ample storage space can be found in the additional shed available. The fresh interior paint, in a soothing neutral scheme, enhances the partial flooring replacement, creating an up-to-date appeal. The covered patio aren’t just exciting add-ons, they’re lifestyle boosters. followed by cool evenings on your patio. Fenced in for privacy, the backyard guarantees secure enjoyment of your outdoor amenities. This captivating home perfectly marries modern amenities with timeless charm. It awaits a discerning owner who appreciates style and comfort in harmony.

Listings courtesy of ACTRIS MLS as distributed by MLS GRID, based on information submitted to the MLS GRID as of {{last updated}}.. All data is obtained from various sources and may not have been verified by broker or MLS GRID. Supplied Open House Information is subject to change without notice. All information should be independently reviewed and verified for accuracy. Properties may or may not be listed by the office/agent presenting the information. The Digital Millennium Copyright Act of 1998, 17 U.S.C. § 512 (the “DMCA”) provides recourse for copyright owners who believe that material appearing on the Internet infringes their rights under U.S. copyright law. If you believe in good faith that any content or material made available in connection with our website or services infringes your copyright, you (or your agent) may send us a notice requesting that the content or material be removed, or access to it blocked. Notices must be sent in writing by email to DMCAnotice@MLSGrid.com. The DMCA requires that your notice of alleged copyright infringement include the following information: (1) description of the copyrighted work that is the subject of claimed infringement; (2) description of the alleged infringing content and information sufficient to permit us to locate the content; (3) contact information for you, including your address, telephone number and email address; (4) a statement by you that you have a good faith belief that the content in the manner complained of is not authorized by the copyright owner, or its agent, or by the operation of any law; (5) a statement by you, signed under penalty of perjury, that the information in the notification is accurate and that you have the authority to enforce the copyrights that are claimed to be infringed; and (6) a physical or electronic signature of the copyright owner or a person authorized to act on the copyright owner’s behalf. Failure to include all of the above information may result in the delay of the processing of your complaint.
Georgetown Real Estate
The median home value in Georgetown, TX is $410,000. This is higher than the county median home value of $266,500. The national median home value is $219,700. The average price of homes sold in Georgetown, TX is $410,000. Approximately 69.79% of Georgetown homes are owned, compared to 25.19% rented, while 5.02% are vacant. Georgetown real estate listings include condos, townhomes, and single family homes for sale. Commercial properties are also available. If you see a property you’re interested in, contact a Georgetown real estate agent to arrange a tour today!
Georgetown, Texas has a population of 63,062. Georgetown is less family-centric than the surrounding county with 23.73% of the households containing married families with children. The county average for households married with children is 41.67%.
The median household income in Georgetown, Texas is $67,753. The median household income for the surrounding county is $79,123 compared to the national median of $57,652. The median age of people living in Georgetown is 47.4 years.
Georgetown Weather
The average high temperature in July is 95 degrees, with an average low temperature in January of 35.6 degrees. The average rainfall is approximately 34.9 inches per year, with 0.4 inches of snow per year.
