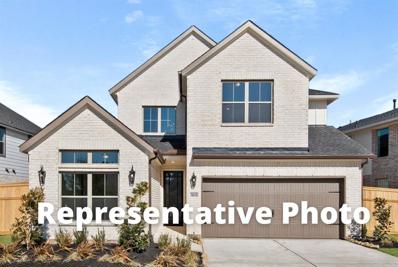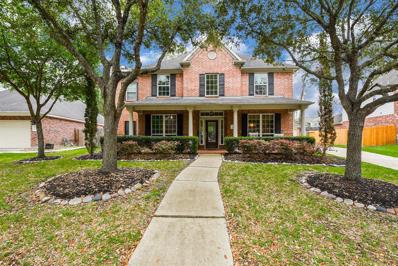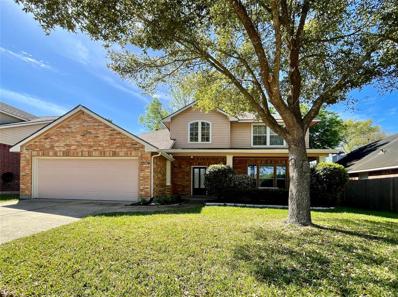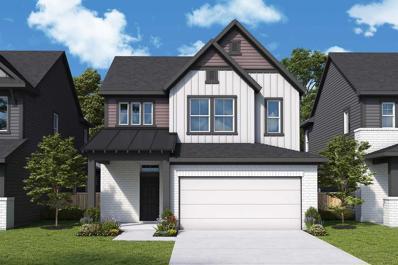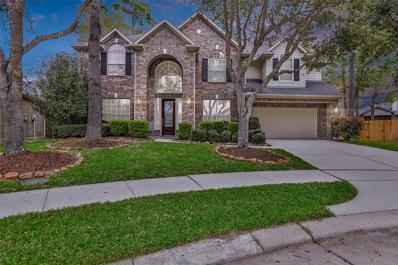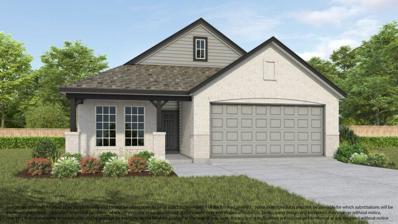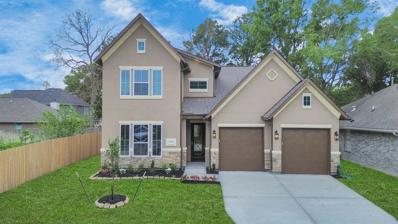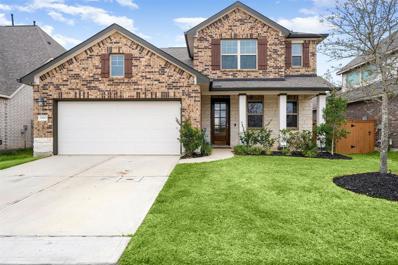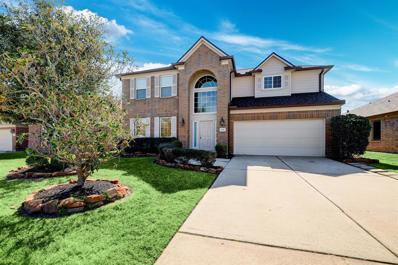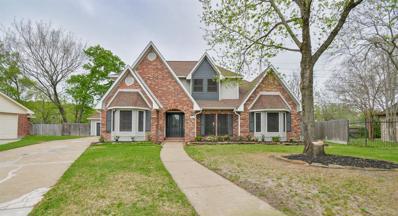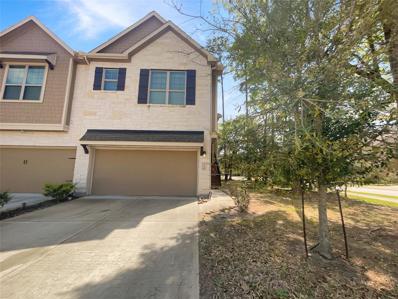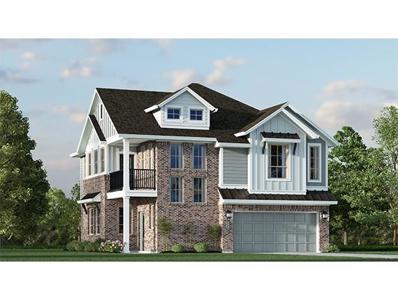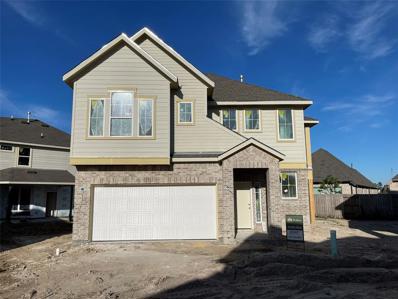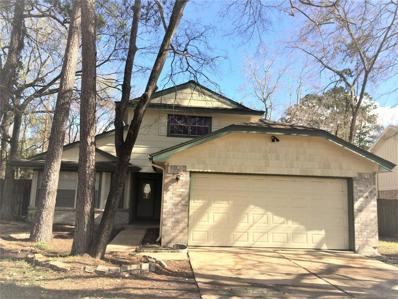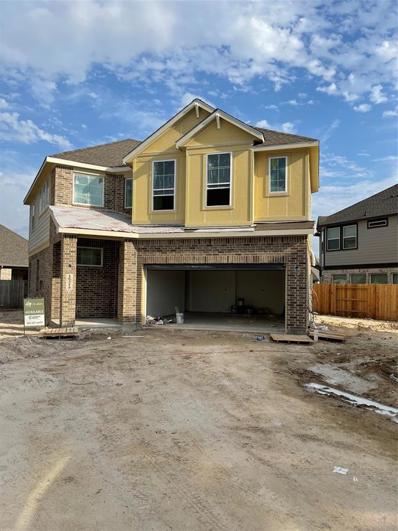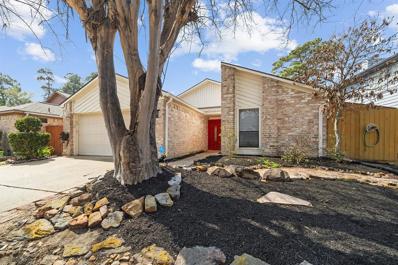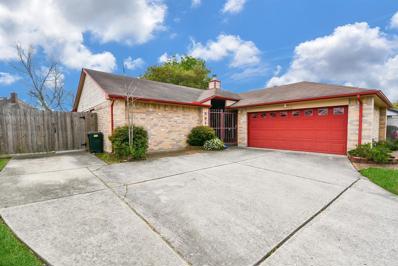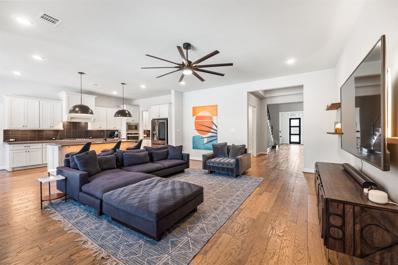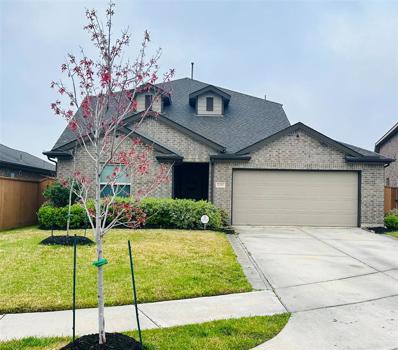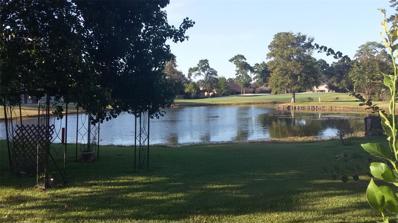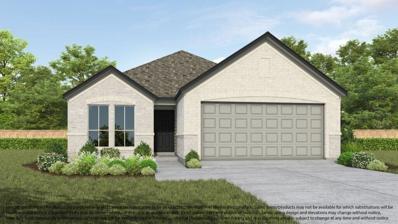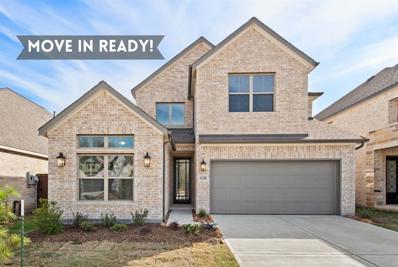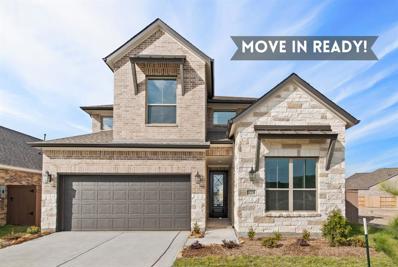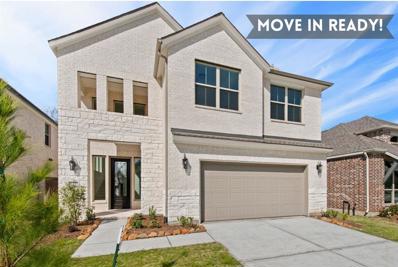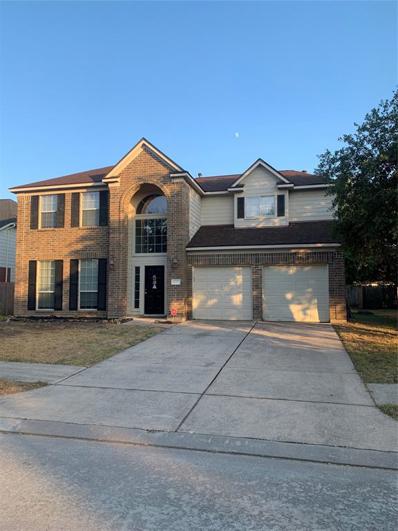Humble TX Homes for Sale
- Type:
- Single Family
- Sq.Ft.:
- 2,593
- Status:
- Active
- Beds:
- 4
- Year built:
- 2024
- Baths:
- 3.00
- MLS#:
- 37860328
- Subdivision:
- The Groves
ADDITIONAL INFORMATION
Westin Homes NEW Construction (Tribeca, Elevation A) CURRENTLY BEING BUILT. Two story. 4 bedrooms. 3 baths. Spacious island kitchen open to Informal Dining and Family Room. Primary suite with large walk-in closet and secondary bedroom on first floor. Two additional bedrooms and game room upstairs. Covered patio with attached 2-car garage. Featuring new homes near Lake Houston and nearly 1,000 acres of wooded bliss, The Groves is a one-of-a-kind master-planned community. It is conveniently located in the acclaimed Humble ISD with easy access to Beltway 8 and Hwy 59. The Hearth Amenity Center is the center of this community and features a resort-style pool, an oversized hearth fireplace with cozy bistro seating and soft festoon lighting. Stop by the Westin Homes model home today to find out more about The Groves!
- Type:
- Single Family
- Sq.Ft.:
- 3,427
- Status:
- Active
- Beds:
- 4
- Year built:
- 2004
- Baths:
- 3.10
- MLS#:
- 15774547
- Subdivision:
- Eagle Spgs Section 9
ADDITIONAL INFORMATION
Nice property located in a quiet neighborhood of Eagle Springs. The property features 4 bedrooms and 3 1/2 bathrooms, front porch, backyard retreat area with a heated pool to enjoy all year round and detached 3 car garage. The home features a sprinkler system. Great property with a lot of spaces, game room upstairs, study desk area upstairs, great spacious kitchen and much more to enjoy with your family. Schedule you're showing today and don't miss out on this beautiful property!
- Type:
- Single Family
- Sq.Ft.:
- 2,539
- Status:
- Active
- Beds:
- 4
- Lot size:
- 0.16 Acres
- Year built:
- 2004
- Baths:
- 2.10
- MLS#:
- 34233930
- Subdivision:
- Eagle Spgs Sec 04
ADDITIONAL INFORMATION
Well-maintained two-story home with 4 bedrooms 2.5 bathrooms and a game room in a quiet cul-de-sac. You will be delighted by the soaring ceiling at the entry and the open floorplan with abundance of natural light. The efficient floor plan offers all a family would need in a spacious manner â a large formal dining-room at the entry, open kitchen with breakfast area, family room with a fireplace, large bedrooms with nice sized closets. The large front porch is a rare find â a perfect place to relax or chat with friends and neighbors. The large backyard is ready for your creations â a hammock or a tree house? The large trees will shelter the house from the long sweltering Texas summer days. Roof was replaced at the end of 2023. Appliances and currently available furnishings can stay. The community offers great amenities to include fitness center, pools, splash pad, sports fields, parks, and more. Zoned to exemplary schools. Schedule your private tour today!
- Type:
- Single Family
- Sq.Ft.:
- 2,659
- Status:
- Active
- Beds:
- 5
- Year built:
- 2024
- Baths:
- 3.00
- MLS#:
- 54667663
- Subdivision:
- The Groves
ADDITIONAL INFORMATION
This beautiful new David Weekley home in The Groves offers room to entertain and the whole family to have their own space. Upon entering the home you'll find a beautiful foyer, and the first of FOUR guest bedrooms. Next, your greeted with an open-concept family room, kitchen, and dining space featuring wood-look tile flooring. Your Kitchen features Painted Cabinetry, Quartz Counter Tops, Built-In Trash and more! At the rear of the home, you'll find a spacious Owner's Retreat with a walk-in closet and en suite bathroom with a garden tub for soaking and a separate walk-in shower,Âperfect for washing a stressful day away. Upstairs, three spare bedrooms and two additional baths are conveniently located adjacent to a Retreat perfect for Family game night! Expert-selected enhancements include upgraded fixtures, tile, quartz counter tops in bathrooms and more! Come see the Wee
- Type:
- Single Family
- Sq.Ft.:
- 3,341
- Status:
- Active
- Beds:
- 4
- Lot size:
- 0.3 Acres
- Year built:
- 2008
- Baths:
- 3.10
- MLS#:
- 77853941
- Subdivision:
- Eagle Spgs Sec 28 Rep 01
ADDITIONAL INFORMATION
Welcome to your dream home in the heart of Eagle Springs located on a cul-de-sac, where luxury meets convenience and style blends seamlessly with comfort. The heart of this home is its spacious living area, open to kitchen that boasts an abundance of cabinet space and expansive countertops. Retreat to your large primary bedroom featuring tray ceilings, sophisticated crown molding, and a stylish barn door leading to the en-suite bath. Luxuriate in the claw-foot tub or the large shower, complemented by ample cabinet space and a vast walk-in closet with built-ins. Upstairs, discover generously sized secondary bedrooms, each offering great storage solutions. Enjoy a fully updated secondary bathroom and a large, secluded game room upstairs. The home also includes a Texas attic for additional storage. Step outside to an oversized backyard, where an impressive covered patio with a bar awaits. It's the perfect backdrop for year-round outdoor enjoyment, w/plenty of space to add a pool.
$406,205
15603 Cammash Lane Humble, TX 77346
- Type:
- Single Family
- Sq.Ft.:
- 1,869
- Status:
- Active
- Beds:
- 4
- Year built:
- 2024
- Baths:
- 3.00
- MLS#:
- 46790123
- Subdivision:
- Balmoral
ADDITIONAL INFORMATION
NEW CONSTRUCTION by LONG LAKE - Welcome home to 15603 Cammash Lane located in the highly sought-after Balmoral, a magnificent master-planned community and zoned to Humble ISD. With meticulous attention to detail and tremendous upgrades throughout, this exquisite residence showcases a remarkable floor plan featuring 4 bedrooms, 3 full baths, oversized sized covered patio, and a convenient attached 2-car garage. Get ready to be enchanted by the breathtaking features and incredible resort style community amenities that await you. Don't miss this opportunity. Call now to discover more details about this exceptional plan
- Type:
- Single Family
- Sq.Ft.:
- 2,591
- Status:
- Active
- Beds:
- 4
- Lot size:
- 0.12 Acres
- Year built:
- 2024
- Baths:
- 3.00
- MLS#:
- 56955265
- Subdivision:
- Atascocita Park Sec 02
ADDITIONAL INFORMATION
Welcome to an elegant home in Atascocita Park in Humble TX. Upon entering the expansive foyer, you're greeted with a warm, inviting and open living area. The kitchen will impress any cook with stainless steel appliances, under cabinet lighting, a pot filler and so much more! The primary bedroom features lots of natural light, a coffered ceiling and a ensuite spa inspired primary bathroom with a soaking tub and separate shower. Large his & her walk-in closets. The home features 4 bedrooms (primary and a second bedroom down) 3 bathrooms and a spacious game room. The home boasts oversized windows for natural lighting, a covered patio with a ceiling fan and a gas connection for summer cookouts in the backyard. The builder's attention to details separates this home from the rest. The elegant landscaping, exterior/interior lighting package. fireplace and niches will impress. Close to Lake Houston Wilderness Park, 5 minute drive to Lake Houston and the Airport.
- Type:
- Single Family
- Sq.Ft.:
- 2,464
- Status:
- Active
- Beds:
- 4
- Lot size:
- 0.15 Acres
- Year built:
- 2020
- Baths:
- 3.10
- MLS#:
- 58651337
- Subdivision:
- -
ADDITIONAL INFORMATION
Beautiful Ashton Woods 4 bed, 3.5 bath two-toned brick and limestone property. As you enter through the gorgeous 8' front door into the formal foyer, there is a private study with French doors to the right and the laundry room and garage access to the left. The luxury vinyl plank flooring flows from room to room giving a cohesive appearance. An oversized kitchen island anchors the family and breakfast rooms. Primary bedroom is on the first floor, features a private en-suite bath and giant walk-in closet. Upstairs is a game room, tons of storage & 3 generous secondary bedrooms, one of which could be another principal bedroom or in-laws suite as it has a private en-suite bath. Another spacious bath rounds out the second floor. Out back there is a nice covered back patio and fenced backyard. Residents of Balmoral enjoy all the amenities and the well known Crystal Lagoon, walking trails, playgrounds and more. Easy access to downtown Houston, Shop channel and Houston's Bush Airport.
- Type:
- Single Family
- Sq.Ft.:
- 3,064
- Status:
- Active
- Beds:
- 4
- Lot size:
- 0.14 Acres
- Year built:
- 2010
- Baths:
- 2.10
- MLS#:
- 25349111
- Subdivision:
- Atascocita Forest Sec 22
ADDITIONAL INFORMATION
Welcome home, boasting more than 3,000 square feet leaving plenty of space for your family to grow into. Offering four bedrooms, a home office with french doors, a huge family gameroom area, and a covered patio. This home has been very well-maintained (with only one owner since it was built in 2010) and ready to move-in. Homeowner recently replaced major ticket items such as the new roof with a gutter system and a new fence in all perimeters. Interior walls are freshly painted along with new base boards all throughout and new LVP flooring in bedrooms. The double-garage showcases epoxy coated flooring and freshly painted walls. Home purchase includes fridge, washer and dryer appliances.
- Type:
- Single Family
- Sq.Ft.:
- 3,273
- Status:
- Active
- Beds:
- 4
- Lot size:
- 0.34 Acres
- Year built:
- 1986
- Baths:
- 2.10
- MLS#:
- 51685018
- Subdivision:
- Walden On Lake Houston Ph 02
ADDITIONAL INFORMATION
DELIGHTFULLY BEAUTIFUL YET RELAXING HOME IN GREAT QUIET NEIGHBORHOOD...SUNROOM OVERLOOKNG POOL/SPA; GAMEROOM(POOL ROOM) OFF GARAGE; FORMALS AND DEN WITH UPGRADED TILE FLOORING; MASTER BATHROOM HAS DOUBLE PERSON SHOWER NEWLY REDONE...GAMEROOM UP AND HUGE SECONDARY BEDROOMS ON SECOND FLOOR....BEAUTIFUL GRANITE AND MARBLE FLOORING IN REMODELED BATHROOMS. FORMAL LIVING AREAS.BEAUTIFUL PLANTATION SHUTTERS..SPARKLING POOL TO ENJOY THIS COMING HOT SUMMER DAYS......EVEN 3 CAR GARAGE IS AIR CONDITIONED (3 A/C UNITS IN THIS PROPERTY)..QUICK ACCESS OF FM 1960.
- Type:
- Condo/Townhouse
- Sq.Ft.:
- 1,910
- Status:
- Active
- Beds:
- 3
- Year built:
- 2019
- Baths:
- 2.10
- MLS#:
- 10980893
- Subdivision:
- Eagle Spgs Sec 51
ADDITIONAL INFORMATION
Welcome to this charming home featuring a natural color palette that brings a sense of tranquility to every room. The kitchen boasts a center island and a nice backsplash, perfect for your culinary creations. The master bedroom includes a walk-in closet, while other rooms provide flexible living space to suit your needs. The primary bathroom offers good under-sink storage for all your essentials. With fresh interior paint throughout, this home is ready, and make it your own. Don't miss out on this opportunity to make this house your dream home! This home has been virtually staged to illustrate its potential.
- Type:
- Single Family
- Sq.Ft.:
- 1,838
- Status:
- Active
- Beds:
- 3
- Year built:
- 2024
- Baths:
- 2.10
- MLS#:
- 89681872
- Subdivision:
- The Groves
ADDITIONAL INFORMATION
New Construction- Chesmar Homes "Riverdaleâ Plan. Two Story 3 Bed/2.5 Baths, Flex Room, 2-car Garage! 1st Floor Covered Patio w/ Gas Line, Foyer leads up into a Naturally Lit Open Floor Plan. Kitchen Features Beautiful 42" Uppers w/ 3 CM Symphony White- Quartz, Eat-in Kitchen Island. Main Suite offers Attached Bath w/ Dual Vanities, Oversize Shower, & Walk-in Closet w/Convenient Access to Laundry Room. Upgraded Wood Tile Sweeping Though Main Living Area. Stainless GE Appliance Pkg, PEX Plumbing, 2â Faux-Wood Cordless Blinds in All Operable Windows, Double-pane LoE3 Colored Insulated Vinyl Windows, Energy Efficient Light Pkg, Automatic Garage Door Opener, 1st Floor All 4 Sides Brick, Full Gutters, Fully Sodded Lot, Front & Back Sprinkler System + Landscape Pkg all included! For more info, contact Chesmar Homes in The Groves Courtyard Collection- Where Every Home is in a Cul-de-sac. Ready May/June 2024!!
- Type:
- Single Family
- Sq.Ft.:
- 1,977
- Status:
- Active
- Beds:
- 3
- Year built:
- 2024
- Baths:
- 2.10
- MLS#:
- 10911135
- Subdivision:
- The Groves
ADDITIONAL INFORMATION
New Construction- Chesmar Homes "Capesideâ Plan. Two Story 3 Bed/2.5 Baths, Flex Room , 2-car Garage, 2nd Floor Covered Balcony. Foyer leads into up to a Naturally Lit Open Floor Plan. Kitchen Features Beautiful 42" Uppers w/ 3 CM Quartz, Eat-in Kitchen Island. Main Suite offers Attached Bath w/ Dual Vanities, Oversize Shower, & Walk-in Closet w/Convenient Access to Laundry Room. Upgraded Wood Tile Flooring Sweeping Though Main Living Area. Stainless GE Appliance Pkg, PEX Plumbing, 2â Faux-Wood Cordless Blinds in All Operable Windows, Double-pane LoE3 Colored Insulated Vinyl Windows, Energy Efficient Light Pkg, Automatic Garage Door Opener, 1st Floor All 4 Sides Brick, Full Gutters, Gas Line to Patio Fully Sodded Lot, Front & Back Sprinkler System + Landscape Pkg all included! For more info, contact Chesmar Homes in The Groves Courtyard Collection- Where Every Home is in a Cul-de-sac. Projected Completion May/June 2024.
- Type:
- Single Family
- Sq.Ft.:
- 2,259
- Status:
- Active
- Beds:
- 3
- Lot size:
- 0.17 Acres
- Year built:
- 1983
- Baths:
- 2.10
- MLS#:
- 31352971
- Subdivision:
- Pines Atascocita Sec 02
ADDITIONAL INFORMATION
Located in a quiet neighborhood in Atascocita. Community amenities include pool and tennis court. Minutes to shops, banks, restaurants, church, and schools. Carpet in living room, bedrooms. Upstair with a small bar could be used as a game room or fourth bedroom. Tenant occupied on month-to-month. Seller never occupies the property. Great investment property in a great neighborhood or make it your home.
- Type:
- Single Family
- Sq.Ft.:
- 2,046
- Status:
- Active
- Beds:
- 4
- Year built:
- 2024
- Baths:
- 2.10
- MLS#:
- 26532438
- Subdivision:
- The Groves
ADDITIONAL INFORMATION
New Construction- Chesmar Homes "Rosewoodâ Plan. Two Story 4 Bed/2.5 Baths, Flex Space, Pocket Office, 2-car Garage, W/ Oversized Lot! 1st Floor Covered Patio w/ Gas Line, Foyer leads into a Naturally Lit Open Floor Plan. Kitchen Features Beautiful 42" Uppers w/ 3 CM Raffles Grey - Quartz, Eat-in Kitchen Island. Main Suite offers Attached Bath w/ Dual Vanities, Oversize Shower, & Walk-in Closet w/Convenient Access to Laundry Room. Upgraded Wood Tile Flooring Sweeping Though Main Living Area. Stainless GE Appliance Pkg, Electric Fireplace in Family Room , PEX Plumbing, 2â Faux-Wood Cordless Blinds in All Operable Windows, Double-pane LoE3 Colored Insulated Vinyl Windows, Energy Efficient Light Pkg, Automatic Garage Door Opener, 1st Floor All 4 Sides Brick, Full Gutters, Fully Sodded Lot, Front & Back Sprinkler System + Landscape Pkg all included! For more info, contact Chesmar Homes in The Groves Courtyard Collection- Where Every Home is in a Cul-de-sac. Ready May/June 2024!!
- Type:
- Single Family
- Sq.Ft.:
- 1,748
- Status:
- Active
- Beds:
- 3
- Lot size:
- 0.1 Acres
- Year built:
- 1981
- Baths:
- 2.00
- MLS#:
- 8264483
- Subdivision:
- Golf Villas
ADDITIONAL INFORMATION
Priced to sell and selling "AS IS"! Located in the Golf Villas of Atascocita. This 3 bedroom, and 2-bathroom home is ready for new owners to put their personal touch. Upon entering you will notice the open floor plan with vaulted ceilings. Such a great use of space and room to entertain. The brick fireplace anchors the room and is perfect for those cool winter evenings. Sliding doors located off the living room provide easy access to the covered patio. Just enough yard for a pet, but manageable and easy to maintain. The large primary bedroom also has sliding doors with access to the back porch. Primary bathroom has his and her sinks, large walk-in shower, and ample storage space. The split floor plan also has two secondary bedrooms at the front of the home with a full bathroom. Roof is 5 years old!! Don't wait, this won't last!
$260,000
5914 Sean Court Humble, TX 77346
- Type:
- Single Family
- Sq.Ft.:
- 1,740
- Status:
- Active
- Beds:
- 4
- Lot size:
- 0.26 Acres
- Year built:
- 1984
- Baths:
- 2.00
- MLS#:
- 55321359
- Subdivision:
- Atascocita Trails Sec 02
ADDITIONAL INFORMATION
Beautiful well maintained house. HUGE LOT. 11,198sqft Lot. Living room with Cathedral Ceiling. Beautiful back yard. Spacious 4/2/2 single story split plan on a cul de sac in the trees of Atascocita Trails. Glorious Entrance with patio place and extra iron door. Side way attached double garage. Brick house. Come see this Beautiful House.
- Type:
- Single Family
- Sq.Ft.:
- 3,524
- Status:
- Active
- Beds:
- 4
- Lot size:
- 0.2 Acres
- Year built:
- 2020
- Baths:
- 4.00
- MLS#:
- 9580053
- Subdivision:
- Groves Sec 30
ADDITIONAL INFORMATION
*All furniture is included in the list price of this home* This stunning 4bd/4ba home is nestled within the prestigious gated community of The Groves. Constructed in 2020, this residence boasts a modern design that seamlessly blends luxury and functionality. The home features a spacious 3-car tandem garage, providing ample space for vehicles and storage. A dedicated home office & media room offer the perfect environments for work & entertainment. Smart home technology is integrated throughout the property, allowing for convenient control of various systems & devices. The inclusion of Tesla Level 2 chargers caters to electric vehicle owners, ensuring a seamless charging experience. For relaxation & recreation, the home offers a sauna & a home gym. The outdoor area is enhanced by a pristine pool, creating an inviting space for outdoor gatherings & leisure activities. This home is a true gem, offering a combination of modern amenities, luxury features, & smart home technology.
- Type:
- Single Family
- Sq.Ft.:
- 3,086
- Status:
- Active
- Beds:
- 5
- Lot size:
- 0.15 Acres
- Year built:
- 2018
- Baths:
- 3.00
- MLS#:
- 31081381
- Subdivision:
- Balmoral
ADDITIONAL INFORMATION
Gated Section. .5/3/2 with a Game room & Study. Open Kitchen/Dining/ Living Concept. Modern Flooring and Colors that make this home Move In Ready .Granite Counter tops in the Kitchen. Large island with built in sink & plenty of room to put some chairs at the breakfast bar. Primary Bedroom 1st floor with large Primary Bath and Texas Size Closet has passed thru to the Utility Room. Study/Home office 1st floor plus 2nd Bedroom with Full Bath.Upstairs 3 nice size bedrooms W/Ceiling Fans, 3rd Full Bath with Double Vanity Sinks,Game room w/Ceiling Fan .Covered back patio with Gas line for your grill. No back neighbors(Back wall is Brick). Full Yard Sprinklers. Community includes Shimmering Crystal Lagoon with White Sandy Beaches, Paddle Boarding , Beach Volleyball, Splash Pad ,Clubhouse with Restaurant & Fitness Center. At Victory Park includes: Outdoor Fitness ,Basketball & Tennis Courts
- Type:
- Single Family
- Sq.Ft.:
- 2,202
- Status:
- Active
- Beds:
- 3
- Lot size:
- 0.2 Acres
- Year built:
- 1984
- Baths:
- 2.00
- MLS#:
- 85277857
- Subdivision:
- Walden On Lake Houston Ph 01
ADDITIONAL INFORMATION
Lovely one story home on 7th Fairway in Walden On Lake Houston Golf Course and Pond. No cart path. Beautiful view of golf course and Pond. Updated with covered patio and stamped concrete deck. Granite and hard surface counter tops throughout. Beautiful wood floors, tile and granite. Carpet in Master Bedroom and living area . Master bedroom and living area have a gas log fireplace . Master bath recently remodeled with large shower, vanity and soaking tub. Laundry room has a sink and a cedar closet. Recently painted inside and well maintained. Home is very open with great views of golf course and Pond. Large gated entry at front for privacy. Full house water purification system (Culligan) includes Reverse Osmosis for drinking water. A one of a kind custom floor plan. A must see.
- Type:
- Single Family
- Sq.Ft.:
- 1,776
- Status:
- Active
- Beds:
- 3
- Year built:
- 2024
- Baths:
- 2.00
- MLS#:
- 98505740
- Subdivision:
- Balmoral
ADDITIONAL INFORMATION
NEW CONSTRUCTION by LONG LAKE - Welcome home to 15603 Countesswells Drive located in the highly sought-after Balmoral, a magnificent master-planned community and zoned to Humble ISD. With meticulous attention to detail and tremendous upgrades throughout, this exquisite residence showcases a remarkable floor plan featuring 3 bedrooms, 2 full baths, oversized sized covered patio, and a convenient attached 2-car garage. Get ready to be enchanted by the breathtaking features and incredible resort style community amenities that await you. Don't miss this opportunity. Call now to discover more details about this exceptional plan
- Type:
- Single Family
- Sq.Ft.:
- 2,593
- Status:
- Active
- Beds:
- 4
- Year built:
- 2024
- Baths:
- 3.00
- MLS#:
- 89849267
- Subdivision:
- The Groves
ADDITIONAL INFORMATION
MOVE IN READY!! Westin Homes NEW Construction (Tribeca, Elevation A) Two story. 4 bedrooms. 3 baths. Spacious island kitchen open to Informal Dining and Family Room. Primary suite with large walk-in closet and secondary bedroom on first floor. Two additional bedrooms and game room upstairs. Covered patio with attached 2-car garage. Featuring new homes near Lake Houston and nearly 1,000 acres of wooded bliss, The Groves is a one-of-a-kind master-planned community. It is conveniently located in the acclaimed Humble ISD with easy access to Beltway 8 and Hwy 59. The Hearth Amenity Center is the center of this community and features a resort-style pool, an oversized hearth fireplace with cozy bistro seating and soft festoon lighting. Stop by the Westin Homes model home today to find out more about The Groves!
- Type:
- Single Family
- Sq.Ft.:
- 2,599
- Status:
- Active
- Beds:
- 5
- Year built:
- 2024
- Baths:
- 3.00
- MLS#:
- 56074616
- Subdivision:
- The Groves
ADDITIONAL INFORMATION
MOVE IN READY!! Westin Homes NEW Construction (Park Avenue, Elevation A) Two story. 5 bedrooms. 3 baths. Spacious island kitchen open to Informal Dining and Family Room. Primary suite with large walk-in closet. Three additional bedrooms and game room upstairs. Covered patio with 2-car garage. Featuring new homes near Lake Houston and nearly 1,000 acres of wooded bliss, The Groves is a one-of-a-kind master-planned community. It is conveniently located in the acclaimed Humble ISD with easy access to Beltway 8 and Hwy 59. The Hearth Amenity Center is the center of this community and features a resort-style pool, an oversized hearth fireplace with cozy bistro seating and soft festoon lighting. Stop by the Westin Homes model home today to find out more about The Groves!
- Type:
- Single Family
- Sq.Ft.:
- 2,600
- Status:
- Active
- Beds:
- 4
- Year built:
- 2024
- Baths:
- 2.10
- MLS#:
- 33529949
- Subdivision:
- The Groves
ADDITIONAL INFORMATION
MOVE IN READY!! Westin Homes NEW Construction (Staten, Elevation A) Two story. 4 bedrooms. 2.5 baths. Family Room, Study and Informal Dining. Spacious island kitchen open to living area. Primary suite with large double walk-in closets. Three additional bedrooms and game room upstairs. Covered patio with 2-car garage. Featuring new homes near Lake Houston and nearly 1,000 acres of wooded bliss, The Groves is a one-of-a-kind master-planned community. It is conveniently located in the acclaimed Humble ISD with easy access to Beltway 8 and Hwy 59. The Hearth Amenity Center is the center of this community and features a resort-style pool, an oversized hearth fireplace with cozy bistro seating and soft festoon lighting. Stop by the Westin Homes model home today to find out more about The Groves!
- Type:
- Single Family
- Sq.Ft.:
- 3,056
- Status:
- Active
- Beds:
- 4
- Year built:
- 2005
- Baths:
- 2.10
- MLS#:
- 37288056
- Subdivision:
- The Forest
ADDITIONAL INFORMATION
The home is currently on a month-to-month lease. Please call or text agent to schedule appointments.
| Copyright © 2024, Houston Realtors Information Service, Inc. All information provided is deemed reliable but is not guaranteed and should be independently verified. IDX information is provided exclusively for consumers' personal, non-commercial use, that it may not be used for any purpose other than to identify prospective properties consumers may be interested in purchasing. |
Humble Real Estate
The median home value in Humble, TX is $212,100. This is higher than the county median home value of $190,000. The national median home value is $219,700. The average price of homes sold in Humble, TX is $212,100. Approximately 78.01% of Humble homes are owned, compared to 18.7% rented, while 3.29% are vacant. Humble real estate listings include condos, townhomes, and single family homes for sale. Commercial properties are also available. If you see a property you’re interested in, contact a Humble real estate agent to arrange a tour today!
Humble, Texas 77346 has a population of 75,114. Humble 77346 is more family-centric than the surrounding county with 45.77% of the households containing married families with children. The county average for households married with children is 35.57%.
The median household income in Humble, Texas 77346 is $93,167. The median household income for the surrounding county is $57,791 compared to the national median of $57,652. The median age of people living in Humble 77346 is 33.6 years.
Humble Weather
The average high temperature in July is 93.3 degrees, with an average low temperature in January of 40.1 degrees. The average rainfall is approximately 53.9 inches per year, with 0 inches of snow per year.
