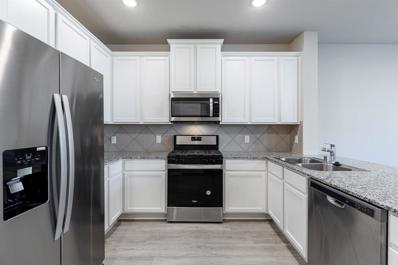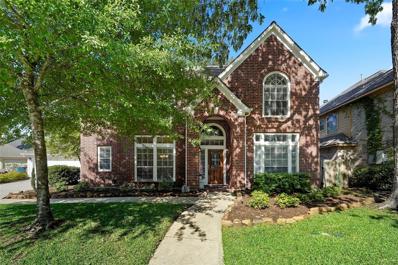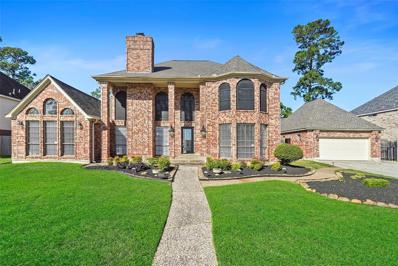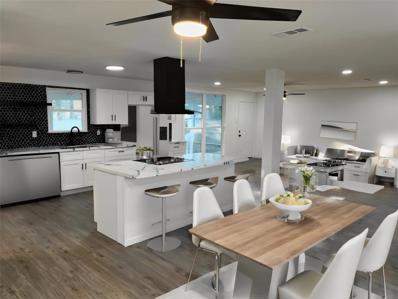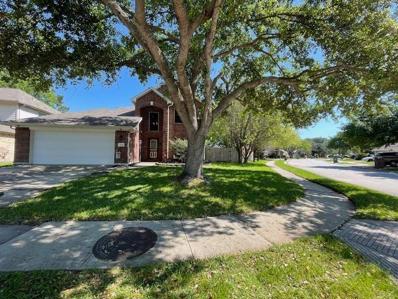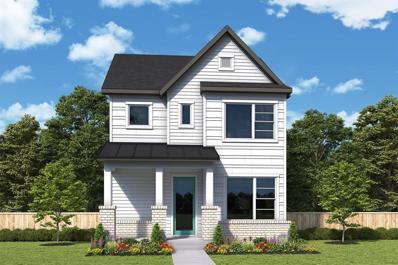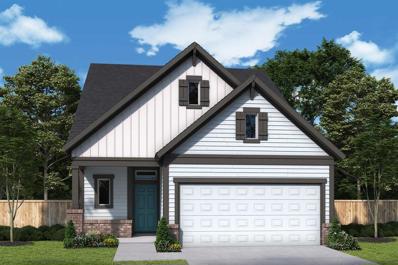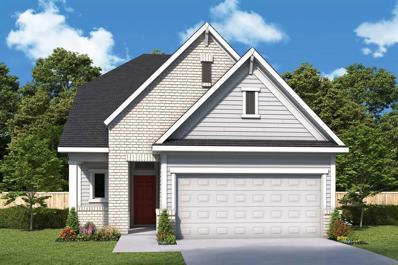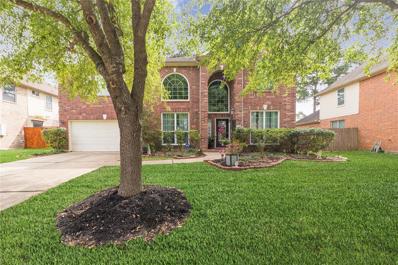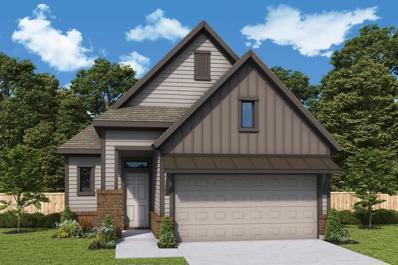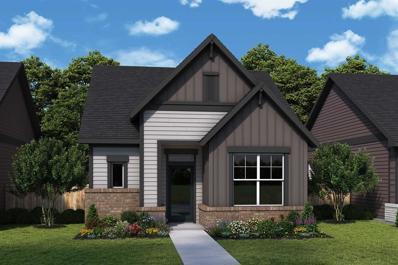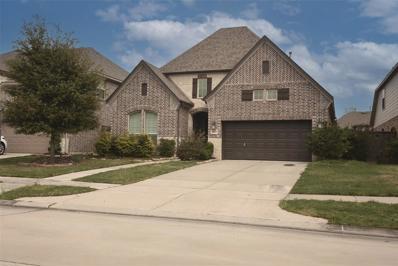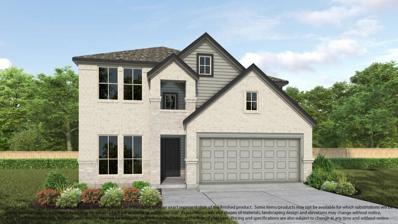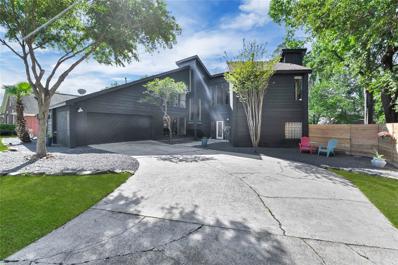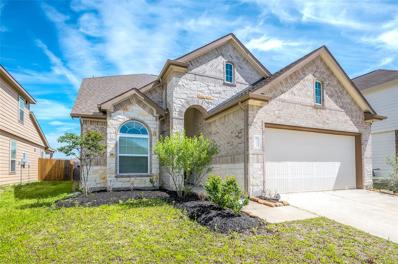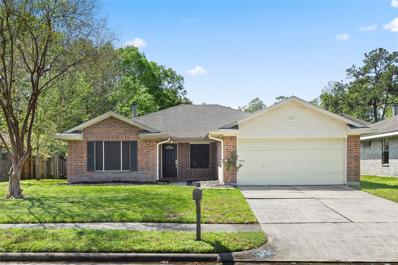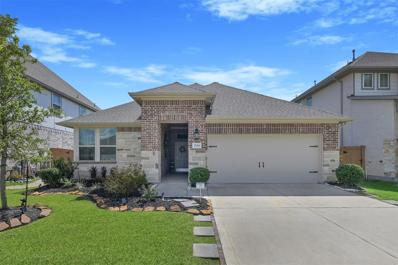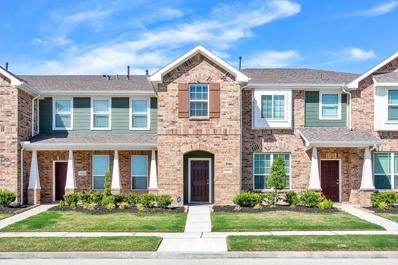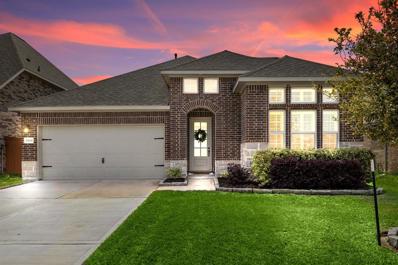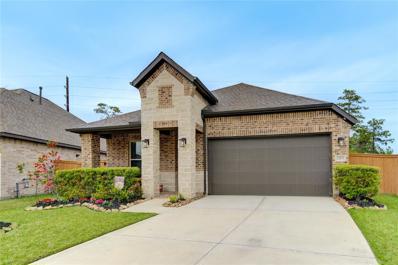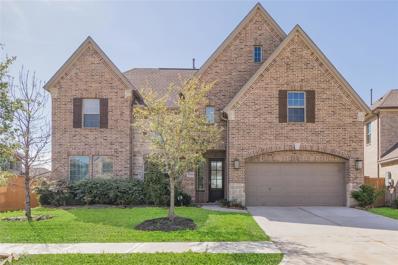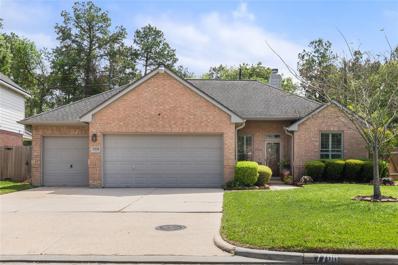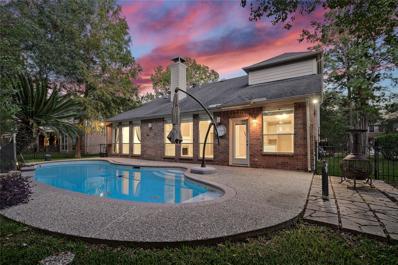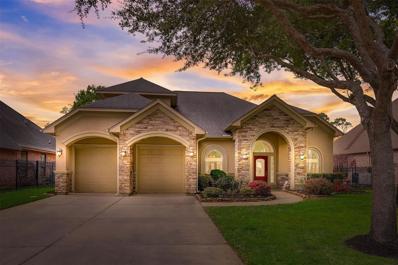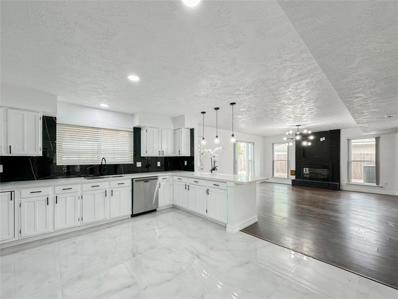Humble TX Homes for Sale
- Type:
- Condo/Townhouse
- Sq.Ft.:
- 1,743
- Status:
- Active
- Beds:
- 3
- Year built:
- 2021
- Baths:
- 2.10
- MLS#:
- 52122829
- Subdivision:
- Balmoral Townhomes Llc
ADDITIONAL INFORMATION
Balmoral here in Humble offers lots of amenities. Starting with the World Class Crystal Lagoon, a great area to lounge and entertain, zero entry pool for owners to enjoy, walking trails and parks throughout. This plan boast w/large living area open to large kitchen w/42" cabinets, double stainless steel sinks, granite counter tops. All appliances are stainless steel as well as gas stove. Lots of counter space and crown molding in most areas. All bedrooms are upstairs, where master suite is oversized w/walk-in closets, double sinks w/60" glass shower. Utility room is conveniently located upstairs near 2 other secondary bedrooms also w/walk-in closets. Window coverings thru out. All rooms and stairs are carpeted, laminate floors downstairs and thru out wet areas. Also a double car remote control garage .
- Type:
- Single Family
- Sq.Ft.:
- 3,106
- Status:
- Active
- Beds:
- 4
- Lot size:
- 0.28 Acres
- Year built:
- 1998
- Baths:
- 3.10
- MLS#:
- 65352121
- Subdivision:
- Walden On Lake Houston
ADDITIONAL INFORMATION
Perry Home located on quiet cul de sac oversized lot in Walden on Lake Houston. Immaculate and totally upgraded by original owners. Warm yet Modern home features private study off entry, Two story family room with fireplace and windows overlooking rear yard, open concept kitchen with granite counters and updated appliances. Owners retreat on the first floor with en-suite bath with updated frameless glass shower and large walk in closet. 2nd floor offers 3 additional bedrooms and 2 full baths plus a game room / media room. Total of 4 bedrooms and 3.5 baths. This well maintained home features stunning hardwood flooring throughout the first floor and upgraded carpet on 2nd floor all installed in 2022, Roof replaced 2020, water heaters replaced 2020, updated a/c units, staircase updated with iron rails/spindles, recently painted interior and exterior, 4 inch baseboards, updated gutters and sprinkler system, new garage and exterior doors. Updated light fixtures. Home shows wonderful.
- Type:
- Single Family
- Sq.Ft.:
- 4,058
- Status:
- Active
- Beds:
- 4
- Lot size:
- 0.32 Acres
- Year built:
- 1984
- Baths:
- 3.10
- MLS#:
- 61186162
- Subdivision:
- Walden Lake Houston
ADDITIONAL INFORMATION
Stunning and Impressive best describe this custom home sitting on two lots one block away from Lake Houston....high and dry location with some lake views. Raised entryway leads into two story living room with floor to ceiling fireplace, hardwood floors. Open concept family room with wet bar and built ins and French doors with view of pool and spa and patio. Iron staircase/banisters open to spacious upstairs game room with French doors leading to covered rear balcony/porch. Private study features rich paneled walls, built in books shelves and exposed beams on vaulted ceiling. Huge kitchen with large island with prep sink, solid surface quartz type countertops and tumbled stone backsplash. The primary suite is private and oversized and has its own fireplace, en suite bath with frameless glass shower and double vanity and large soaking tub and large walk in closet. 3 additional bedrooms on second floor with 2 additional full baths. Roof 2 years old, zoned with 3 a/c units.
$265,000
19027 Shay Lane Humble, TX 77346
- Type:
- Single Family
- Sq.Ft.:
- 2,046
- Status:
- Active
- Beds:
- 4
- Lot size:
- 0.22 Acres
- Year built:
- 1980
- Baths:
- 2.00
- MLS#:
- 7320012
- Subdivision:
- Belleau Wood East
ADDITIONAL INFORMATION
Welcome to your dream modern sanctuary! This newly renovated four-bedroom, two-bathroom home seamlessly blends contemporary elegance with functionality, offering a haven for discerning buyers. Step inside to discover an open-concept layout, flooded with natural light and adorned with sleek finishes throughout. Retreat to the tranquil master suite, complete with luxurious ensuite bathroom featuring a spa-like shower and modern fixtures. Three additional bedrooms offer versatility for guests, home office each thoughtfully designed with comfort in mind. Outside, the meticulously landscaped backyard provides a private oasis for relaxation and outdoor gatherings, while the attached garage ensures convenience and ample storage space. Located in a desirable neighborhood, this contemporary gem offers the epitome of modern living, with close proximity to amenities, parks, and top-rated schools. Schedule your viewing today and experience the epitome of modern luxury living!
- Type:
- Single Family
- Sq.Ft.:
- 2,064
- Status:
- Active
- Beds:
- 4
- Lot size:
- 0.22 Acres
- Year built:
- 2002
- Baths:
- 2.10
- MLS#:
- 60367528
- Subdivision:
- Atasca Woods
ADDITIONAL INFORMATION
LOVELY WELL KEPT 4/2.5/2 ON A LARGE CORNER LOT. MOVE-IN READY. SPACIOUS DEN W/FIREPLACE, LARGE KITCHEN OPEN TO THE DEN. PRIMARY BEDROOM DOWN WITH HUGE WALK-IN CLOSET, DOUBLE SINKS & JACUZZI TUB/SEPARATE SHOWER. FORMAL DINING ROOM, UTILITY ROOM IN THE HOME. GAME ROOM IS UP WITH 3 ADDITIONAL BEDROOMS. NEW CARPET, BEAUTIFUL ENGINEERED WOOD FLOORING. COVERED PATIO WITH A HUGE BACK YARD FULLY FENCED. GREAT SCHOOLS, GREAT LOCATION FOR COMMUTING.
- Type:
- Single Family
- Sq.Ft.:
- 1,815
- Status:
- Active
- Beds:
- 3
- Year built:
- 2024
- Baths:
- 2.10
- MLS#:
- 8465501
- Subdivision:
- The Groves
ADDITIONAL INFORMATION
This beautiful new David Weekley home in The Groves offers first-floor living at its finest. Upon entering the home, your greeted with a conveniently located Study, followed by the open-concept family room, kitchen, and dining space featuring wood-look tile flooring. Upstairs, you'll find a spacious Owner's Retreat with a walk-in closet and en suite bathroom with separate shower and a garden tub perfect for soaking a stressful day away. Two spare bedrooms offer ample closet space, individual style, and privacy are also located on the second floor. Expert-selected enhancements include painted cabinetry, quartz counter tops and more!
- Type:
- Single Family
- Sq.Ft.:
- 2,377
- Status:
- Active
- Beds:
- 4
- Year built:
- 2024
- Baths:
- 3.00
- MLS#:
- 49671526
- Subdivision:
- The Groves
ADDITIONAL INFORMATION
The Desoto by David Weekley floor plan presents optimized gathering spaces and the versatility to adapt to a familyâs lifestyle changes throughout the years. Sunlight filters in through energy-efficient windows to shine on the open-concept family and dining areas on the first floor. The chefâs kitchen provides a dine-up island and plenty of storage and prep space. A covered porch and upstairs retreat add great places to spend time together and pursue individual leisure activities. Begin and end each day in the paradise of your Ownerâs Retreat, which features an en suite bathroom with a soaking tubÂand large walk-in closet. Two junior bedrooms share a full bathroom on the second level and a guest bedroom and full bathroom are privately nestled near the front of the home. Get the most out of each day with theÂEnergySaverâ¢Âinnovations that enhance the design of this new home in the Humble, Texas, community of The Groves.
- Type:
- Single Family
- Sq.Ft.:
- 2,377
- Status:
- Active
- Beds:
- 4
- Year built:
- 2024
- Baths:
- 3.00
- MLS#:
- 38516141
- Subdivision:
- The Groves
ADDITIONAL INFORMATION
The Desoto by David Weekley floor plan presents optimized gathering spaces and the versatility to adapt to a familyâs lifestyle changes throughout the years. Sunlight filters in through energy-efficient windows to shine on the open-concept family and dining areas on the first floor. The chefâs kitchen provides a dine-up island and plenty of storage and prep space. A covered porch and upstairs retreat add great places to spend time together and pursue individual leisure activities. Begin and end each day in the paradise of your Ownerâs Retreat, which features an en suite bathroom with a soaking tubÂand large walk-in closet. Two junior bedrooms share a full bathroom on the second level and a guest bedroom and full bathroom are privately nestled near the front of the home. Get the most out of each day with theÂEnergySaverâ¢Âinnovations that enhance the design of this new home in the Humble, Texas, community of The Groves.
- Type:
- Single Family
- Sq.Ft.:
- 3,384
- Status:
- Active
- Beds:
- 5
- Lot size:
- 0.17 Acres
- Year built:
- 2005
- Baths:
- 3.10
- MLS#:
- 33711069
- Subdivision:
- Walden On Lake Houston Ph 05
ADDITIONAL INFORMATION
Welcome to 18526 Catamaran Dr., a stunning retreat nestled in the heart of the golf course community of Walden on Lake Houston. This meticulously crafted 5 bedroom 3 1/2 bath home offers the perfect blend of modern elegance and cozy charm with tasteful updates done throughout the home. The gourmet kitchen features maple cabinets, sleek quartz countertops, stainless steel appliances, and a large pantry. Retreat to the luxurious primary suite, complete with a jetted tub, separate shower and large walk-in closet with ample storage. Upstairs you will find a large game room, office/study area along with 4 bedrooms and 2 full baths. New windows down stairs, luxury engineered wood/tile flooring complete this beautiful home. Don't miss your opportunity to own this gorgeous gem. Schedule your private showing today!
- Type:
- Single Family
- Sq.Ft.:
- 1,877
- Status:
- Active
- Beds:
- 3
- Year built:
- 2024
- Baths:
- 2.00
- MLS#:
- 301366
- Subdivision:
- The Groves
ADDITIONAL INFORMATION
Enjoy each dayÂin The Citadel floor plan by David Weekley Homes in The Groves. Escape to your superb Owner's Retreat, which includes a private bathroom with our popular Super Shower and walk-in closet. Natural light and boundless interior design possibilities create a picture-perfect setting for the cherished memories you'll build in the open-concept gathering spaces of this home. The streamlined kitchen provides an easy culinary layout for the resident chef while granting a delightful view of the sunny family room and dining area. The front study will make a great home office. At the end of a busy day, relax in the shade of the rocking chair-ready covered porch.
- Type:
- Single Family
- Sq.Ft.:
- 1,378
- Status:
- Active
- Beds:
- 2
- Year built:
- 2024
- Baths:
- 2.00
- MLS#:
- 15570668
- Subdivision:
- The Groves
ADDITIONAL INFORMATION
The Ashby floor plan by David Weekley Homes is designed to improve your everyday lifestyle while providing a glamorous atmosphere for special occasions. Achieve your interior design ambitions in the sunny and open living spaces. The chefâs kitchen supports cuisine exploration and family recipes with a multi-purpose island and a streamlined layout. Unique personality and decorative style will shine in the guest bedroom at the front of the home. Create your ideal home office in the versatile study. The Ownerâs Retreat offers an everyday escape from the outside world with a pamper-ready Ownerâs Bath and a walk-in closet. YourÂPersonal Builder?Âis ready to begin working on your new home in The Groves of Humble, Texas.
- Type:
- Single Family
- Sq.Ft.:
- 2,483
- Status:
- Active
- Beds:
- 4
- Lot size:
- 0.15 Acres
- Year built:
- 2018
- Baths:
- 3.00
- MLS#:
- 93472820
- Subdivision:
- Groves
ADDITIONAL INFORMATION
This is a Beautiful home in The Grove community, which is one the highly sought after areas to live in. As you walk up to greet your new home you are met with a combination of stone and brick, next is the large door to complete this elegant look. We have a modern open design home, with a large center island to entertain your quest. The living areas has a gas log fireplace, which is redesigned and also most of the ceilings. The community offers numerous family friendly amenities including: a Recreation Center, Resort-Style Pool, Splash Pad, Playground, Walk Paths, Fishing Ponds. l
$472,575
15607 Cammash Lane Humble, TX 77346
- Type:
- Single Family
- Sq.Ft.:
- 2,800
- Status:
- Active
- Beds:
- 5
- Year built:
- 2024
- Baths:
- 4.00
- MLS#:
- 98111953
- Subdivision:
- Balmoral
ADDITIONAL INFORMATION
NEW CONSTRUCTION by LONG LAKE - Welcome home to 15607 Cammash Lane located in the highly sought-after Balmoral, a magnificent master-planned community and zoned to Humble ISD. With meticulous attention to detail and tremendous upgrades throughout, this exquisite residence showcases a remarkable floor plan featuring 5 bedrooms, 4 baths, loft, oversized sized covered patio, and a convenient attached 2-car garage. Get ready to be enchanted by the breathtaking features and incredible resort style community amenities that await you. Don't miss this opportunity. Call now to discover more details about this exceptional plan
- Type:
- Single Family
- Sq.Ft.:
- 3,152
- Status:
- Active
- Beds:
- 4
- Lot size:
- 0.26 Acres
- Year built:
- 1980
- Baths:
- 2.20
- MLS#:
- 7923228
- Subdivision:
- Atascocita Shores
ADDITIONAL INFORMATION
Luxury Modern Contemporary with POOL & SPA! Natural light throughout HIGH CEILINGS & complete with ATRIUM to bring the outside in! Tile flooring in entry, laundry, kitchen & breakfast rooms. Recent carpet, paint & fixtures! Recently remodelled kitchen w/open shelving, sink & beverage refrigerator, deep sink in laundry room, recent a/c & heat, water heater! Primary Bedroom down w/upgraded bath, jetted tub & separate shower! 3 large bedrooms & gameroom up w/1.5 baths & TEXAS BASEMENT! WASHER, DRYER & REFRIGERATOR & MANY ITEMS ARE NEGOTIABLE! Tennis courts & Pickle Ball, 2 pools, fishing dock & Marina in Subdivision! Close to shopping, restaurants & quick commute to Bush International Airport & Downtown Houston as well! CULDESAC STREET & FRIENDLY NEIGHBORS COMPLETE THE AMBIANCE!
- Type:
- Single Family
- Sq.Ft.:
- 2,659
- Status:
- Active
- Beds:
- 4
- Lot size:
- 0.18 Acres
- Year built:
- 2019
- Baths:
- 3.00
- MLS#:
- 21331158
- Subdivision:
- Merrylands Sec 1
ADDITIONAL INFORMATION
Great opportunity to own a beautiful home that features 4 bedrooms, 3 bathrooms, and a Gameroom. Three of the bedrooms are downstairs, including the primary suite, while a spacious game room and large bedroom are upstairs. This home has 42" kitchen cabinets, granite countertops, stainless steel appliances and more! kitchen w/ ton of storage space & large island in the middle w/ breakfast bar providing excellent entertainment space. Living area features high ceilings connected to the first-floor primary bedroom suite w/ large bathroom featuring soaking tub, separate shower, his & hers sinks plus large closet space. 2 more bedrooms w/ additional bathroom on the first floor - one of them could be your home office as it faces the front. Second floor features oversized game room & additional bedroom with full bathroom.
- Type:
- Single Family
- Sq.Ft.:
- 1,695
- Status:
- Active
- Beds:
- 3
- Lot size:
- 0.15 Acres
- Year built:
- 1994
- Baths:
- 2.00
- MLS#:
- 18584319
- Subdivision:
- Atascocita Trails Sec 01
ADDITIONAL INFORMATION
Well-kept home in Atascocita Trails. This charming home offers 3 bedrooms, 2 full bathrooms, open kitchen and a spacious family room with wood look tile throughout. Open floor plan means easy entertaining. The roomy kitchen is highlighted by stainless steel appliances and a spacious breakfast area. Primary bathroom suite features a double vanity, garden tub and a glass shower enclosure. The heart of this home is the family room with a cozy fireplace. The split floor plan offers extra privacy for both you and your guests. Conveniently located within proximity to parks, schools, shopping, restaurants and IAH. Call today for your private showing.
- Type:
- Single Family
- Sq.Ft.:
- 2,410
- Status:
- Active
- Beds:
- 4
- Lot size:
- 0.14 Acres
- Year built:
- 2019
- Baths:
- 3.00
- MLS#:
- 26733890
- Subdivision:
- Balmoral
ADDITIONAL INFORMATION
Just in time for Summer! Walking distance to Amenity Village, white sand Crystal Lagoon, Beach Club, Bar & Grill! Gorgeous 4 bedroom 3 full bathroom Trendmaker home looks BETTER THAN NEW! You will love the finishes and many little details in this home. Open concept island kitchen with reverse osmosis, walk-in pantry, breakfast bar and dining space. Truly split floor plan provides complete privacy for owners, en suite guest room and spacious secondary bedrooms. Home office / study / 5th bed / flex room, currently used as formal dining. Covered back patio, landscaped front and back yard with sprinklers. Gated entry section of master planned community Balmoral, close proximity to brand new H.E.B. shopping plaza on Woodland Hills!
- Type:
- Condo/Townhouse
- Sq.Ft.:
- 1,746
- Status:
- Active
- Beds:
- 3
- Year built:
- 2021
- Baths:
- 2.10
- MLS#:
- 89015436
- Subdivision:
- Balmoral Sec 19
ADDITIONAL INFORMATION
Modern Day resort style living at its best, this home is in the Balmoral Master Planned Community. This 3 bedroom 2.5 bath welcomes you home into a combined living room, dining, and kitchen area, complete with walk in pantry and access to the 2 car garage from the back door. Upstairs you will find 3 spacious bedrooms with a large primary upstairs room with a walk in shower and two closets perfect for any. There are two more large bedrooms that share a full bath. A carpeted upstairs loft area that can be used as an office, living room, or perhaps a game room. This home comes with the refrigerator, stove, washer and dryer. Outside this beautiful brick townhome across the street you will find ample parking for all your guests. There is also a dog park for the pet enthusiast, and the crown of the community is the Balmoral Crystal Clear Lagoon, complete with two white sand beaches with fun for everyone. Also included is fitness center and many more amenities.
- Type:
- Single Family
- Sq.Ft.:
- 2,178
- Status:
- Active
- Beds:
- 3
- Lot size:
- 0.15 Acres
- Year built:
- 2021
- Baths:
- 2.10
- MLS#:
- 10687308
- Subdivision:
- Balmoral
ADDITIONAL INFORMATION
Welcome home to 12826 Kinneskie Drive located in the master planned community of Balmoral and zoned to Humble ISD! This home features 3 bedrooms, 2 full baths, 1 half bath, attached 2-car garage and water view with no back neighbors! As you open the front door you are welcomed by a stunning entry, adorned with custom wall moulding and luxurious vinyl plank floors. The open concept floor plan will make entertaining a breeze. The stunning kitchen features white cabinetry and an oversized island. The family room includes luxury vinyl flooring and large windows, with plantation shutters, allowing the natural light to shine through. End your days in the spacious primary suite. The primary bath includes a large walk-in shower, separate garden tub and walk-in closet. Take a step outside for a view of the covered patio, serene backyard lake views, and convenient solar lighting. You don't want to miss all this gorgeous home has to offer! Check out the 3D tour and schedule your showing today!
$384,999
12831 Raemoir Drive Humble, TX 77346
- Type:
- Single Family
- Sq.Ft.:
- 1,944
- Status:
- Active
- Beds:
- 3
- Lot size:
- 0.18 Acres
- Year built:
- 2022
- Baths:
- 2.00
- MLS#:
- 29585517
- Subdivision:
- Balmoral Sec 20
ADDITIONAL INFORMATION
Welcome to your dream oasis nestled in a quiet gated community located in Balmoral! As you step inside you are greeted by sleek luxury vinyl plank floors that flow throughout the open-concept layout. The kitchen is the epitome of modern elegance, featuring stainless steel appliances, granite countertops, and beautiful white cabinets, that provide ample storage for all your culinary needs. This home offers a tankless water heater, three spacious bedrooms, including a primary suite complete with upgraded tile in the ensuite bath. The office space is perfect for remote work or whatever creative pursuits you may have. Escape to the backyard oasis, where an epoxy patio beckons for al fresco dining or serene relaxation, overlooking the lush greenery with no back neighbors to disturb your peace. Whether you're hosting gatherings or enjoying quiet evenings at home, this sanctuary offers the perfect backdrop for every moment. Schedule your showing today and step into the lifestyle you deserve.
- Type:
- Single Family
- Sq.Ft.:
- 3,764
- Status:
- Active
- Beds:
- 5
- Lot size:
- 0.21 Acres
- Year built:
- 2020
- Baths:
- 4.10
- MLS#:
- 77847931
- Subdivision:
- Balmoral Sec 4
ADDITIONAL INFORMATION
Welcome home to 12130 Ballshire Pines Drive. Located in a gated community with 24 hour security. This magnificent residence is nestled in the master planed Balmoral community. This is a 3,764 sqft, 5 bedroom 4 and half bathroom with attached 2 car garage home. The interior is a thoughtfully designed an open concept with signature Westin stairs, high ceilings and large windows allowing the natural light to shine through. The Primary bedroom has a luxurious bathroom with a soaking tub and double sinks. There is an office on the first floor and media room on the second floor. Step outside to the backyard where there is an impressive covered patio that is perfect for dining and entertaining. This home also comes with stunning custom design drapes. Balmoral offers residents connected living with luxurious and many amenities including Crystal Clear Lagoon. Seller pays $5000 toward closing for full price offer. Do not miss out, Call us to schedule a showing!
- Type:
- Single Family
- Sq.Ft.:
- 2,380
- Status:
- Active
- Beds:
- 3
- Lot size:
- 0.29 Acres
- Year built:
- 1998
- Baths:
- 2.00
- MLS#:
- 54625165
- Subdivision:
- Walden On Lake Houston
ADDITIONAL INFORMATION
Nestled in the desirable Walden neighborhood, this property boasts upgrades throughout. A chef's delight with a gas range and spacious island. Enjoy the serene sunroom with brick flooring and a large private (no back neighbors) backyard perfect for relaxing or entertaining. The open layout effortlessly connects each room. The primary suite does not disappoint with dual vanities, a walk-in shower, a soaking tub, and two oversized closets. Completely replaced HVAC 2019. Full Kitchen Remodel 2019. Fully paidoff solar shingles keep energy bills low. Conveniently located near IAH, Downtown Houston, and the Medical Center. A must-see home for those seeking comfort and style.
- Type:
- Single Family
- Sq.Ft.:
- 3,120
- Status:
- Active
- Beds:
- 4
- Lot size:
- 0.19 Acres
- Year built:
- 1999
- Baths:
- 2.10
- MLS#:
- 40939826
- Subdivision:
- Walden On Lake Houston Ph 06
ADDITIONAL INFORMATION
Discover this 4-bed, 2.5-bath home on a peaceful street overlooking the 2nd hole of the Walden of Lake Houston Golf Course. Enjoy a "game pool" for water fun, remote work convenience with an office, and entertainment in the game room. Crafted by Perry Homes, this residence combines comfort and elegance, featuring an open kitchen, an inviting family room, and a 2.5-car garage with plenty of room for your golf cart or workshop. Experience the best of North Houston living in this exceptional home.
- Type:
- Single Family
- Sq.Ft.:
- 2,929
- Status:
- Active
- Beds:
- 4
- Lot size:
- 0.54 Acres
- Year built:
- 2006
- Baths:
- 3.00
- MLS#:
- 58878009
- Subdivision:
- Kings River Estates Sec 03
ADDITIONAL INFORMATION
Stunning LAKEFRONT home in Kings River Estates off Lake Houston, boasting a sparkling pool and excellent stone/stucco elevation! Inside, you'll find wood and tile flooring, high ceilings, crown molding, neutral paint throughout, wrought iron stair railing, and large windows allowing great backyard views. The 1st floor offers a foyer, French door study, formal dining, fireplace den, and eat-in kitchen featuring a sprawling island, ample cabinet space, granite counters, and stainless steel appliances. Also downstairs, there's a secondary bedroom with an adjacent full bath, perfect for guests or home office, while the master suite includes it's own patio access, dual vanities, separate shower/jetted tub, and a fantastic walk-in closet. Upstairs holds the spacious game room and 2 bedrooms that share a Jack & Jill bath. Enjoy outdoor entertaining with both open and covered patio spaces as well as proximity to multiple golf courses, FM 1960, shopping, dining, and more in Atascocita/Kingwood!
$285,000
7311 Fuchsia Lane Humble, TX 77346
- Type:
- Single Family
- Sq.Ft.:
- 2,065
- Status:
- Active
- Beds:
- 3
- Lot size:
- 0.15 Acres
- Year built:
- 1982
- Baths:
- 2.10
- MLS#:
- 46878811
- Subdivision:
- Atascocita South
ADDITIONAL INFORMATION
Welcome to your beautifully remodeled 2-story home in the desirable Atascocita South subdivision. This inviting residence features 3 bedrooms and has undergone extensive renovations, including remodeled bathrooms, kitchen, floors, and carpets. The open-concept layout is perfect for both entertaining and everyday living. Upstairs, the tranquil bedrooms offer comfort and relaxation. With its close proximity to high school, middle, and elementary schools, this home is ideal for families seeking convenience and connectivity. Embrace the vibrant community of Atascocita South and enjoy easy access to nearby amenities. Don't miss the chance to call this meticulously updated house your home. Schedule a showing today and envision the possibilities of comfortable, stylish living in this fantastic property!
| Copyright © 2024, Houston Realtors Information Service, Inc. All information provided is deemed reliable but is not guaranteed and should be independently verified. IDX information is provided exclusively for consumers' personal, non-commercial use, that it may not be used for any purpose other than to identify prospective properties consumers may be interested in purchasing. |
Humble Real Estate
The median home value in Humble, TX is $212,100. This is higher than the county median home value of $190,000. The national median home value is $219,700. The average price of homes sold in Humble, TX is $212,100. Approximately 78.01% of Humble homes are owned, compared to 18.7% rented, while 3.29% are vacant. Humble real estate listings include condos, townhomes, and single family homes for sale. Commercial properties are also available. If you see a property you’re interested in, contact a Humble real estate agent to arrange a tour today!
Humble, Texas 77346 has a population of 75,114. Humble 77346 is more family-centric than the surrounding county with 45.77% of the households containing married families with children. The county average for households married with children is 35.57%.
The median household income in Humble, Texas 77346 is $93,167. The median household income for the surrounding county is $57,791 compared to the national median of $57,652. The median age of people living in Humble 77346 is 33.6 years.
Humble Weather
The average high temperature in July is 93.3 degrees, with an average low temperature in January of 40.1 degrees. The average rainfall is approximately 53.9 inches per year, with 0 inches of snow per year.
