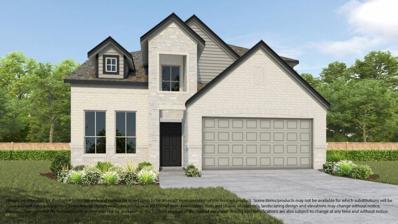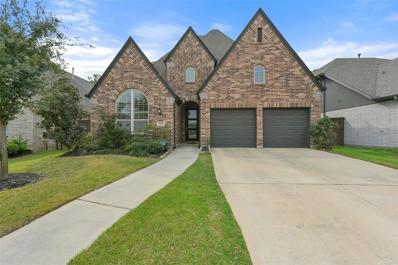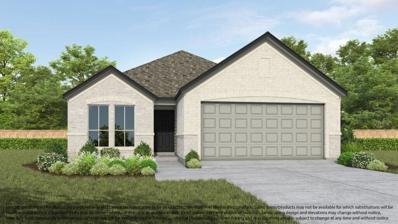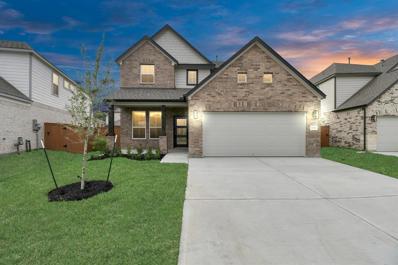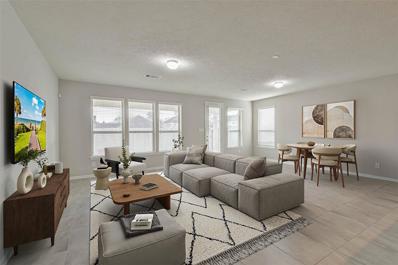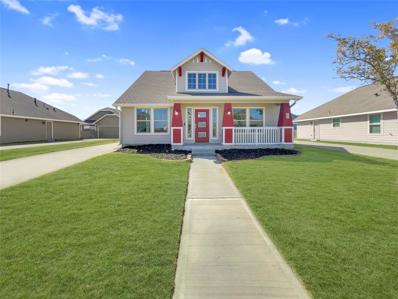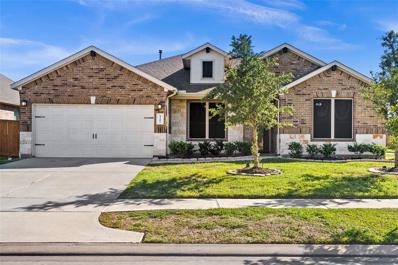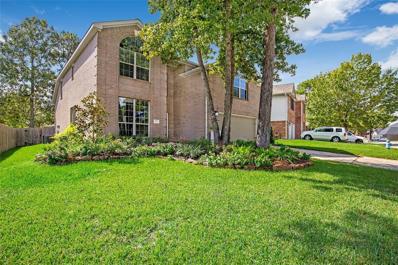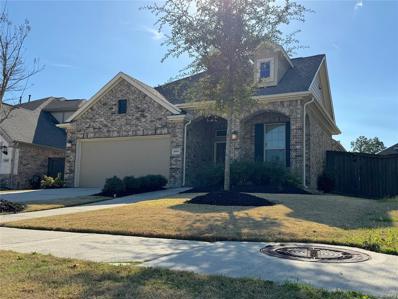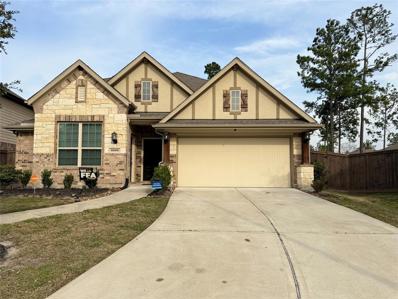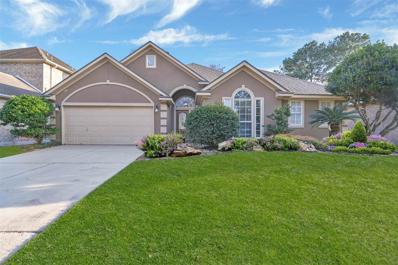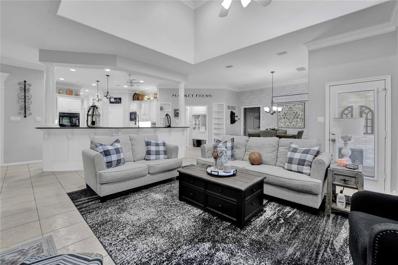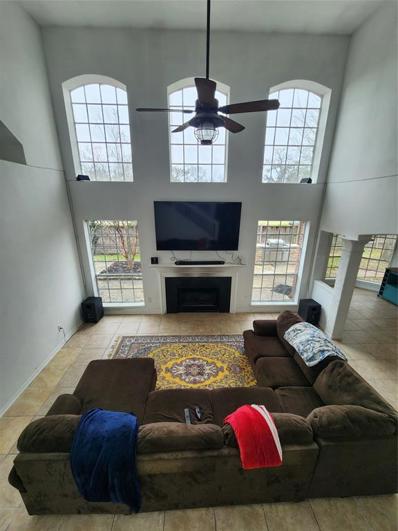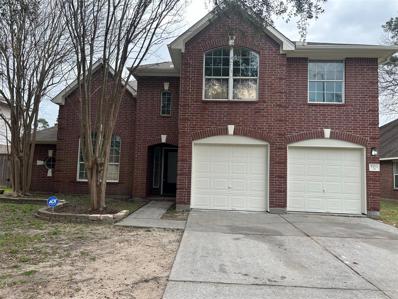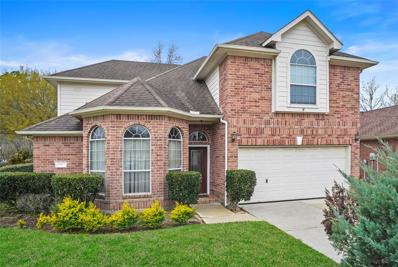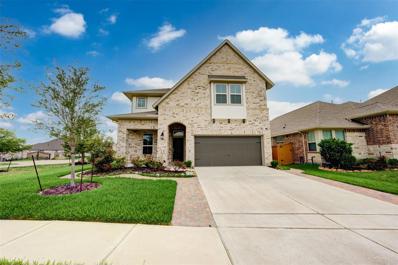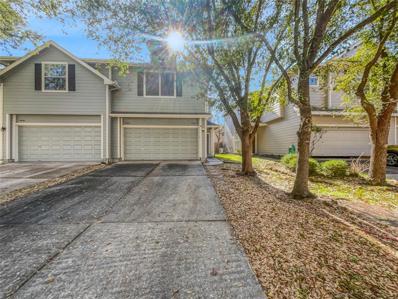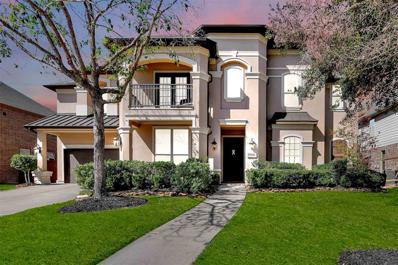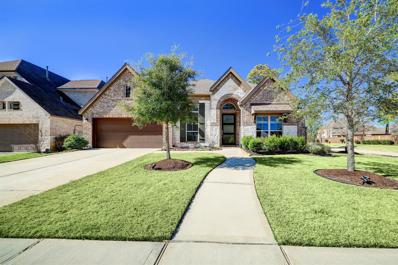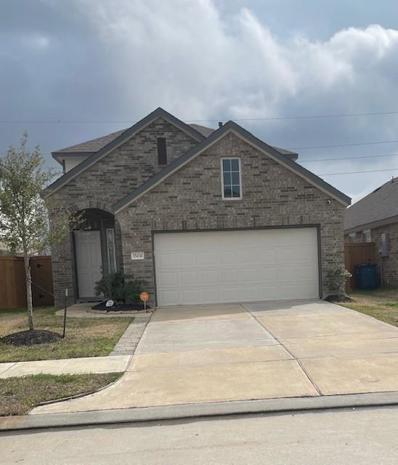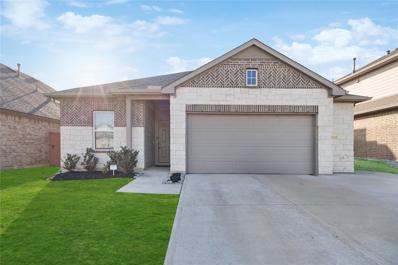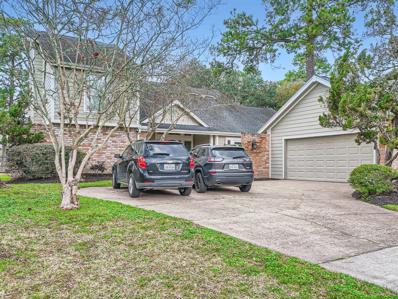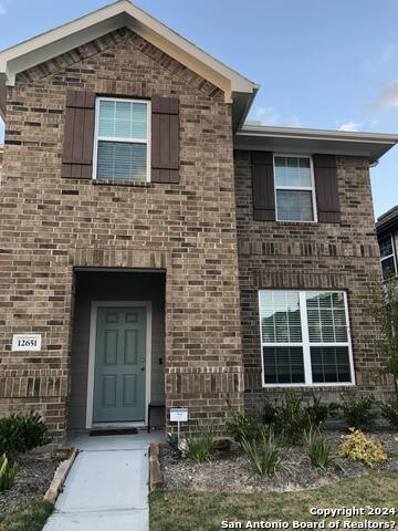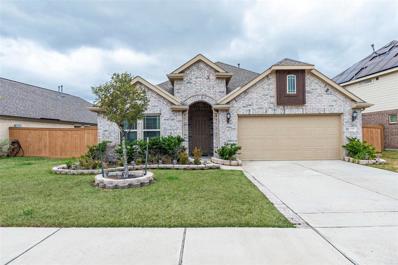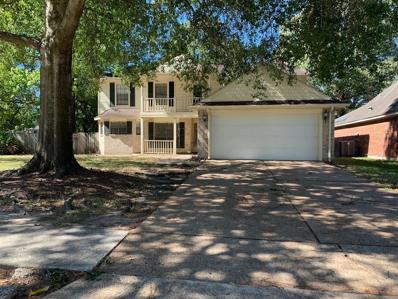Humble TX Homes for Sale
- Type:
- Single Family
- Sq.Ft.:
- 2,719
- Status:
- Active
- Beds:
- 4
- Year built:
- 2024
- Baths:
- 3.10
- MLS#:
- 98116289
- Subdivision:
- Balmoral
ADDITIONAL INFORMATION
NEW CONSTRUCTION by LONG LAKE - Welcome home to 13015 Braelich Loch Drive located in the highly sought-after Balmoral, a magnificent master-planned community and zoned to Humble ISD. With meticulous attention to detail and tremendous upgrades throughout, this exquisite residence showcases a remarkable floor plan featuring 4 bedrooms, 3.5 baths, oversized sized covered patio, and a convenient attached 2-car garage. Get ready to be enchanted by the breathtaking features and incredible resort style community amenities that await you. Don't miss this opportunity. Call now to discover more details about this exceptional plan
- Type:
- Single Family
- Sq.Ft.:
- 3,158
- Status:
- Active
- Beds:
- 4
- Lot size:
- 0.14 Acres
- Year built:
- 2018
- Baths:
- 3.00
- MLS#:
- 83159439
- Subdivision:
- The Groves
ADDITIONAL INFORMATION
Exquisite Highland Home in the Master planned community of The Groves. Stunning open floor plan with in-law suite down. Kitchen has huge island, SS appliances, soft close cabinets, & breakfast bar seating. Neutral colors throughout give you a tranquil feeling. Floor to ceiling windows with Hunter Douglas remote control blinds in back let in tons of natural light. Plantation Shutters in front room. Home is loaded with upgrades! Media Room Option, Built-in Hutch w/glass enclosure, Extended Owners Retreat, Extended Outdoor Living Space, Family Room fireplace /upgraded mantle, Upgraded wrought iron staircase, honed cultured marble in all baths, upgraded kitchen backsplash & Water proof rigid core flooring. Home also comes with Smart Home Technology, Google-Nest doorbell, Liftmaster 1/2 HP Wifi garage door opener w/ smartphone control, and Ecobee T10 Pro Smart thermostat. NO BACK NEIGHBORS! Easy commute, close to lake, stellar neighborhood amenities & activities.
- Type:
- Single Family
- Sq.Ft.:
- 1,776
- Status:
- Active
- Beds:
- 3
- Year built:
- 2024
- Baths:
- 2.00
- MLS#:
- 22780235
- Subdivision:
- Balmoral
ADDITIONAL INFORMATION
NEW CONSTRUCTION by LONG LAKE - Welcome home to 13011 Braelick Loch Drive located in the highly sought-after Balmoral, a magnificent master-planned community and zoned to Humble ISD. With meticulous attention to detail and tremendous upgrades throughout, this exquisite residence showcases a remarkable floor plan featuring 3 bedrooms, 2 full baths, oversized sized covered patio, and a convenient attached 2-car garage. Get ready to be enchanted by the breathtaking features and incredible resort style community amenities that await you. Don't miss this opportunity. Call now to discover more details about this exceptional plan
- Type:
- Single Family
- Sq.Ft.:
- 2,620
- Status:
- Active
- Beds:
- 4
- Year built:
- 2023
- Baths:
- 2.10
- MLS#:
- 10959098
- Subdivision:
- Balmoral
ADDITIONAL INFORMATION
NEW CONSTRUCTION by LONG LAKE - Welcome home to 13014 Mid Stocket Drive located in the highly sought-after Balmoral, a magnificent master-planned community and zoned to Humble ISD. With meticulous attention to detail and tremendous upgrades throughout, this exquisite residence showcases a remarkable floor plan featuring 4 bedrooms, 2.5 baths, loft, oversized sized covered patio, and a convenient attached 2-car garage. Get ready to be enchanted by the breathtaking features and incredible resort style community amenities that await you. Don't miss this opportunity. Call now to discover more details about this exceptional plan
- Type:
- Single Family
- Sq.Ft.:
- 2,530
- Status:
- Active
- Beds:
- 3
- Lot size:
- 0.14 Acres
- Year built:
- 2018
- Baths:
- 2.00
- MLS#:
- 10198874
- Subdivision:
- Rivergrove
ADDITIONAL INFORMATION
Come home to the relaxed, family-friendly living of the suburbs, found here in Rivergrove. This is the lifestyle that defines convenient living with proximity to shopping, dining, and entertainment via I-69. Enjoy time outdoors at the communityâs lakes, park, walking trail, and biking trail. This community features a low tax rate of only 2.8% and is zoned to the highly acclaimed Kingwood Schools within Humble Independent School District. Open floor plan with tons of natural light. Create chef-inspired cuisines in the spacious kitchen, complete with granite countertops, diagonal tile backsplash, and 42â cabinetry. Bonus room can be used as a den or formal dining. Home office is large enough for two desks (white cabinet can stay). Other distinguishing features include 2" faux wood blinds, Wi-Fi Smart Thermostat, tile throughout and an extended covered patio in a backyard that lacks back neighbors. This home has everything youâve been looking for.
- Type:
- Single Family
- Sq.Ft.:
- 1,360
- Status:
- Active
- Beds:
- 3
- Lot size:
- 0.16 Acres
- Year built:
- 2019
- Baths:
- 2.00
- MLS#:
- 77273306
- Subdivision:
- Balmoral Sec 6 Rep #1
ADDITIONAL INFORMATION
Welcome home to this charming property featuring a natural color palette throughout. The kitchen boasts a nice backsplash, perfect for whipping up your favorite meals. The master bedroom includes a walk-in closet for all your storage needs. Flexible living spaces offer endless possibilities for your needs. The primary bathroom showcases double sinks and good under sink storage for all your essentials. Step outside to the fenced backyard with a covered sitting area, ideal for enjoying the outdoors. Fresh interior paint completes this home. Don't miss out on this fantastic opportunity. This home has been virtually staged to illustrate its potential.
- Type:
- Single Family
- Sq.Ft.:
- 2,303
- Status:
- Active
- Beds:
- 4
- Lot size:
- 0.2 Acres
- Year built:
- 2018
- Baths:
- 2.00
- MLS#:
- 54202353
- Subdivision:
- Balmoral Sec 1
ADDITIONAL INFORMATION
Gorgeous 4 bedroom, 2 bathroom, single-story home featuring an attached 2-car garage on a corner lot! This home features wood-like floors throughout the main living areas, including the kitchen which features granite counter tops and a breakfast bar island, the breakfast nook and the living room. The primary bedroom and bathroom includes dual sinks, garden tub, separate shower and a walk-in closet while the two secondary bedrooms, secondary bathroom and laundry room make up the rest of the home. The spacious, fenced in backyard features tons of green space and a covered patio with added privacy due to having no neighbor on the right. This home is in close proximity to the Beltway and Lake Houston!
- Type:
- Single Family
- Sq.Ft.:
- 3,360
- Status:
- Active
- Beds:
- 5
- Lot size:
- 0.17 Acres
- Year built:
- 2004
- Baths:
- 3.10
- MLS#:
- 71364392
- Subdivision:
- Walden On Lake Houston Ph 03
ADDITIONAL INFORMATION
Awesome Home, Located in Walden Lake Houston, this home has 5 bedrooms with 3.5 bathrooms, and 2 car garage. Lots of Space. There are 4 bedroom up. 2 full baths upstairs. This home has many amenities. Hard wood flooring Downstairs, also on steps. Theirs a study and formal dining room downstairs. Open Concept. Primary bedroom is down . Carpeting is upstairs. There's a bedroom with 4 closets. Rooms are measured approximate. Refrig, Washer & Dryer is Excluded and Projector is Excluded, & Screen.
- Type:
- Single Family
- Sq.Ft.:
- 2,170
- Status:
- Active
- Beds:
- 4
- Lot size:
- 0.16 Acres
- Year built:
- 2019
- Baths:
- 3.00
- MLS#:
- 73112943
- Subdivision:
- Groves
ADDITIONAL INFORMATION
Clean 1.5 story with bonus room and full bath upstairs. All other bedrooms and private study are downstairs, so it feels like a 1 story. The kitchen and breakfast areas flow into the living room and it's a good split floor plan. You will love the hard surface counters, wood-look tile, high ceilings, zoned irrigation system system and covered back patio. The oversize primary bedroom has a private en-suite restroom with standup shower, garden tub, double sinks and 3 vertical rows in the closet. Highly desirable Groves neighborhood is close to schools, shopping and the Sam Houston Tollway.
$445,000
16806 Dampier Drive Humble, TX 77346
- Type:
- Single Family
- Sq.Ft.:
- 2,577
- Status:
- Active
- Beds:
- 4
- Lot size:
- 0.2 Acres
- Year built:
- 2018
- Baths:
- 4.00
- MLS#:
- 10340837
- Subdivision:
- Groves Sec 18
ADDITIONAL INFORMATION
Discover unparalleled sophistication and versatility in this stunning NextGen home, nestled in the heart of The Groves, one of Atascocita's most prestigious neighborhoods. Designed with a nod to multi-generational living, this property stands as a testament to modern design and comfort. This home redefines family living with its innovative NextGen design, featuring a fully equipped mother-in-law suite complete with a kitchenette, cozy living area, and a private master bedroom. Ideal for guests, extended family, or as a potential rental space, this suite offers privacy and convenience under the same roof.With 4 generously sized bedrooms, 4 full bathrooms, and an airy loft bedroom, the home caters to both large families and those who love to entertain. The open-concept kitchen flows elegantly into a sprawling living room, creating an inviting space for gatherings and everyday living. Step outside to a sizable backyard, where leisure and entertainment opportunities abound.
- Type:
- Single Family
- Sq.Ft.:
- 2,550
- Status:
- Active
- Beds:
- 4
- Lot size:
- 0.14 Acres
- Year built:
- 2000
- Baths:
- 2.00
- MLS#:
- 59148143
- Subdivision:
- Walden On Lake Houston
ADDITIONAL INFORMATION
An upgraded Halligan Home nestled on a prime golf course lot (tee box). One-Story treasure boasts an open/split floor plan, 4 spacious bedrooms with walk-in closets & 2 updated bathrooms. Dedicated home office/study is a plus. Expansive master suite & living area, designed with relaxation & family time in mind. The chefs island kitchen is a culinary dream, complete with new SS appliances, updated granite countertops & ample space for hosting memorable gatherings. Updated fixtures, recessed lighting, LVP & tile flooring throughout the home ensure durability & ease of maintenance, making this home pet/child ready. The architectural charm is complemented by high ceilings & an abundance of windows (transom) that bathe the interior in natural light. Outside, the covered patio with stamped concrete offers a serene retreat overlooking the golf course. Mature landscaping, sprinkler system & less than 5-year-old roof adds to the appeal. New Water Heater installed 5/2024.
$474,900
18807 Aquatic Drive Humble, TX 77346
- Type:
- Single Family
- Sq.Ft.:
- 3,107
- Status:
- Active
- Beds:
- 4
- Lot size:
- 0.22 Acres
- Year built:
- 1998
- Baths:
- 3.10
- MLS#:
- 46066928
- Subdivision:
- Walden On Lake Houston Ph 05
ADDITIONAL INFORMATION
Experience luxury living at its finest in this breathtaking 4-bedroom custom home boasting 3 1/2 baths and a 3-car garage with a convenient porta-cache. Entertain in style with a formal dining room and unwind in the expansive open family room offering panoramic views of the lush golf course and country club through a stunning wall of windows. Step outside to your own private oasis featuring a picturesque backyard, complete with a spacious patio and a state-of-the-art outdoor kitchen perfect for hosting gatherings. Need to work from home? No problem! This residence also includes a stylish home office with built-in bookshelves for added convenience. Nestled on a prestigious street leading directly to the lake, this home is truly one-of-a-kind. Schedule a viewing today and measure the opulence for yourself.
- Type:
- Single Family
- Sq.Ft.:
- 3,465
- Status:
- Active
- Beds:
- 5
- Lot size:
- 0.24 Acres
- Year built:
- 1999
- Baths:
- 2.10
- MLS#:
- 97546391
- Subdivision:
- Pinehurst/Atascocita Sec 8
ADDITIONAL INFORMATION
Come check out this spacious 5 bedroom home with all the amenities one would need on a vacation or everyday rental. A large backyard with an OUTDOOR MOVIE SCREEN, PLAYGROUND area and pergola covered patio with a GRILL! A sitting area in your massive bedroom to be used for relaxation or a work space. A huge primary bathroom with a JETTED TUB and stand alone shower that gives a spa kind of vibe. A separate game room from your media room, so that you may SHOOT POOL IN PEACE, while others may turn the surround sound system all the way up for a MOVIE THEATER like feel! The 5th bedroom doubles as a GAMERS ROOM with TV, surround sound and reclining love seat for the gamers who want to feel apart of the action. Sip your favorite spirit in your WIME/WHISKEY ROOM or eat dinner with the family in the formal dining set for 6. Flat tire/dead battery no problem, use our AIR TANK/BATTERY STARTER or stay fit in our INDOOR GYM while watching tv! COME CHECK US OUT NOW!
- Type:
- Single Family
- Sq.Ft.:
- 2,736
- Status:
- Active
- Beds:
- 4
- Lot size:
- 0.16 Acres
- Year built:
- 2002
- Baths:
- 2.10
- MLS#:
- 38272261
- Subdivision:
- Kingwood Glen Sec 06
ADDITIONAL INFORMATION
Very nice floor plan, kitchen open to Den, master bedroom down, beautifully remodeled with all new flooring, new AC, new appliances, new paints, new countertops remodeled bathrooms. Youâll love it.
- Type:
- Single Family
- Sq.Ft.:
- 2,227
- Status:
- Active
- Beds:
- 4
- Lot size:
- 0.17 Acres
- Year built:
- 2002
- Baths:
- 2.10
- MLS#:
- 24315146
- Subdivision:
- Pines Of Atascocita
ADDITIONAL INFORMATION
AMAZING "CERTIFIED PRE-OWNED HOME" FOR SALE OR TRADE! READY TO MOVE-IN, AMAZING ATASCOCITA READY TO MOVE-IN. UPDATED HVAC, DON'T MISS OUT ON THIS UNIQUE HOME! This is a Certified Pre-Owned Homeâ¢. Every Certified Pre-Owned Home⢠is thoroughly pre-inspected by a licensed home inspector. Buyer provided with the detailed report from the licensed home inspector prior to purchase. In addition, Buyer Will receive a 12 Month Limited Home Owners Warranty. In addition to that, Buyer receives an exclusive 24-Month Buy-Back Guarantee, wherein if youâre not happy with your home purchase listing company will buy it back or sell it for free.* *Some conditions apply. Ask Your Agent for details.
- Type:
- Single Family
- Sq.Ft.:
- 2,625
- Status:
- Active
- Beds:
- 4
- Lot size:
- 0.14 Acres
- Year built:
- 2020
- Baths:
- 2.10
- MLS#:
- 40157076
- Subdivision:
- Balmoral Sec 8
ADDITIONAL INFORMATION
WELCOME TO PARADISE!!! Built-in home pest control system, 300 feet away from your new home and outside your gates is a BEAUTIFUL WHITE SANDY BEACH AND BLUE LAGOON with a bar and grill. They host comedy shows, movie night and more. Play water sports or volleyball and never have to drive! The home has a Primary bedroom LARGE ENOUGH for TWO KING SIZE BEDS. No bumping into each other in this OVER-SIZED PRIMARY BATHROOM and spacious walk-in closet. Dine on a stool at the island or in your living room/dining room combo and enjoy the fireplace! LOW-E windows maintains the temperature at these large 6 FOOT WINDOWS. Watch movies in your FLEX SPACE upstairs (You can see the lagoon from your windows here) or sip your favorite beverage in the OPEN STUDY downstairs. Come check out this BEAUTIFUL like-new Trendmaker Home that CASH FLOWS every month!
- Type:
- Condo/Townhouse
- Sq.Ft.:
- 1,687
- Status:
- Active
- Beds:
- 3
- Year built:
- 2003
- Baths:
- 2.10
- MLS#:
- 76063457
- Subdivision:
- Kingwood Glen Village Sec 07
ADDITIONAL INFORMATION
Welcome to this charming property featuring a natural color palette that creates a warm and inviting atmosphere throughout. The kitchen boasts a nice backsplash that adds an elegant touch to the space. With other rooms available for flexible living space, you'll have plenty of options to customize to fit your needs. The primary bathroom offers a separate tub and shower, perfect for unwinding after a long day. Double sinks provide convenience for busy mornings, while good under-sink storage keeps everything organized and clutter-free. Don't miss out on the opportunity to make this house your home! This home has been virtually staged to illustrate its potential.
- Type:
- Single Family
- Sq.Ft.:
- 4,425
- Status:
- Active
- Beds:
- 4
- Lot size:
- 0.19 Acres
- Year built:
- 2014
- Baths:
- 3.10
- MLS#:
- 59910068
- Subdivision:
- Eagle Springs
ADDITIONAL INFORMATION
Indulge in luxury living with this stunning Village Builders Kingston Series "Bellview" home. Lavish amenities and upgrades abound, fulfilling every wish on your list. Immerse yourself in a wide-open layout adorned with the finest finishes, elevating every detail to perfection. Experience culinary delight in the chef's kitchen boasting double row cabinets and a breathtaking floor-to-ceiling stone fireplace in the family room. Entertain in style with a grand curved staircase leading to a game room and home theater/media room, complimented by a second-floor balcony and spacious covered patio with outdoor kitchen. Unwind in the large primary suite featuring a serene sitting room, offering a perfect end to each day.This home exceeds expectations at every turn, showcasing a 3-car tandem garage, tankless water heater, and more. Schedule a tour today and step into the epitome of sophistication.
- Type:
- Single Family
- Sq.Ft.:
- 3,276
- Status:
- Active
- Beds:
- 4
- Lot size:
- 0.24 Acres
- Year built:
- 2018
- Baths:
- 3.10
- MLS#:
- 12669660
- Subdivision:
- Groves Sec 14
ADDITIONAL INFORMATION
MUST SEE! Beautiful Perry Home One Story over 3,276 SF with open floor plan in The Groves. The home has 4 Bedroom/3.5 Baths. This home is featured on a corner lot. Mahogany front door. Library with French doors and formal dining room frame entry with 13-foot coffered ceiling. Open family room with a wall of windows and cast stone fireplace. Game room with French doors just off the morning area. Island kitchen with walk-in pantry and Butler's pantry. Hardwood floors flow throughout. Spacious master bedroom with 12-foot ceiling. Corner garden tub, separate glass-enclosed shower, dual vanities and two large walk-in closets in the master bath. Guest bedroom with full bath and walk-in closet. Extended covered backyard patio. Mud room just off three-car garage, walking/biking trails, wooded parks nearby. Close to schools and shopping
$304,000
15434 Cordach Drive Humble, TX 77346
- Type:
- Single Family
- Sq.Ft.:
- 1,911
- Status:
- Active
- Beds:
- 4
- Lot size:
- 0.12 Acres
- Year built:
- 2020
- Baths:
- 2.10
- MLS#:
- 19342888
- Subdivision:
- Balmoral Sec 10
ADDITIONAL INFORMATION
Beautiful LATITUDE floor plan with open concept Kitchen/Dining combo with Gorgeous granite kitchen counter tops with 42â Painted cabinets with crown molding. This home comes with washer, dryer and refrigerator, covered patio. NO REAR NEIGHBORS Beautifully maintained home in Balmoral! The entry level open concept welcomes you Home with a spacious Living Area, ample Kitchen and Dining Area, Handy walk-in Pantry and Half Bath. 2 Car Attached Garage. Upper level landing are 3 bedrooms, 2 bathrooms, Laundry Room and Open Loft/Office/Gameroom. Kitchen includes Energy Star Gas Stove/Oven, Microwave and Dishwasher. Double Paned Energy Windows. Water Heater. Programmable Thermostat, Ceiling Fans. Balmoral is home to 2 Acre Crystal Clear Lagoon, a truly spectacular Beach Style Pool, part of the 8 acre Amenity Village which includes a Clubhouse, parks, Fitness Center, Sand Volleyball Court, Splashpad, Playgrounds, Walking Paths, Outdoor Kitchen, The home has a drinking water system installed.
- Type:
- Single Family
- Sq.Ft.:
- 1,999
- Status:
- Active
- Beds:
- 3
- Lot size:
- 0.14 Acres
- Year built:
- 2018
- Baths:
- 2.00
- MLS#:
- 38444392
- Subdivision:
- Balmoral Sec 3
ADDITIONAL INFORMATION
Don't MISS OUT on this Beautiful and Charming, 1 story Home in Gated Section in the Balmoral Master Planned Community. It has 3 Bedrooms, 2 Bathrooms, a Formal Dinning room, Home Office/Study, Very Open concept in Livingroom to Kitchen, Granite countertops, 42" cabinets. Wood Laminate Flooring all throughout the home, bathrooms and Primary Bedroom Secondary rooms have carpet, 2.5 car garage, Big Back Yard, and a covered patio. Enjoy Balmoral Crystal Clear Lagoon & Beach Club. An amazing 2 acre Lagoon with paddle boarding and a white sand beach, literally its OWN PARADISE. Enjoy Fine Dining at their Blue Lagoon Bar & Grill, a 7,500 sqft clubhouse, fitness center, playgrounds, volleyball, tennis court, walk/running Trails, retention ponds, and much more. Easy Access to 59N and BWY 8 with an Easy commute to DOWNTOWN Houston and surrounding areas. Enjoy the convenience that is only 5-10 minutes away from restaurants, Walmart, shopping strips, grocery stores, and Entertainment!!
- Type:
- Single Family
- Sq.Ft.:
- 3,035
- Status:
- Active
- Beds:
- 3
- Lot size:
- 0.22 Acres
- Year built:
- 1979
- Baths:
- 2.10
- MLS#:
- 96249670
- Subdivision:
- Pinehurst Atascocita Sec 04
ADDITIONAL INFORMATION
Home is occupied! All showings must be confirmed first! Welcome to your dream home nestled on a picturesque golf course in a community with tons of amenities! As you step through the front door, you're greeted by the grandeur of high ceilings and abundant natural light streaming through skylights. The main floor showcases a spacious living room, complete with a cozy fireplace and a convenient bar area perfect for entertaining. The well-appointed kitchen features ample cabinets, expansive counter space, a double oven, and a delightful dining area. The primary bedroom offers a tranquil retreat with private patio access, a luxurious ensuite bath and a walk-in closet. Upstairs, you'll find versatile spaces including a game room and a bonus room, along with 2 additional bedrooms. Outside, the fully fenced backyard is a true oasis, overlooking the golf course and showcasing a stunning in-ground pool and covered patio, perfect for outdoor gatherings and enjoying the serene surroundings.
- Type:
- Townhouse
- Sq.Ft.:
- 1,842
- Status:
- Active
- Beds:
- 3
- Lot size:
- 0.05 Acres
- Year built:
- 2021
- Baths:
- 3.00
- MLS#:
- 1750201
- Subdivision:
- Balmoral
ADDITIONAL INFORMATION
Beautifully maintained Townhome in Balmoral! The entry level open concept welcomes you Home with a spacious Living Area, ample Kitchen and Dining Area, Handy walk-in Pantry and Half Bath. 2 Car Attached Garage entrance with 2 remotes for easy access. Upper level landing are 3 bedrooms, 2 bathrooms, Laundry Room and Open Loft/Office/Gameroom. Kitchen includes Energy Star Stainless Steel Whirlpool Gas Stove/Oven, Microwave and Dishwasher. Double Paned Low Energy Windows throughout allow Natural Lighting and conserve energy. Tankless Water Heater for efficiency and conservation. Programmable Thermostat, Ceiling Fans, Cellulose Insulation for energy savings. The HOA covers landscaping, exterior maintenance/insurance and neighborhood security. Balmoral is home to 2 Acre Crystal Clear Lagoon, a truly spectacular Beach Style Pool, part of the 8 acre Amenity Village which includes a Clubhouse, parks, Fitness Center, Sand Volleyball Court, Splashpad, Playgrounds, Walking Paths, Outdoor Kitchen, Firepit and so much more!
- Type:
- Single Family
- Sq.Ft.:
- 2,275
- Status:
- Active
- Beds:
- 5
- Lot size:
- 0.16 Acres
- Year built:
- 2020
- Baths:
- 3.00
- MLS#:
- 23019156
- Subdivision:
- Balmoral Sec 3
ADDITIONAL INFORMATION
Out of town May 6-12, 2024 Take a tour of this stunning and spacious home with unique features in the gated Balmoral Community providing a secure and exclusive environment. A 5-bedroom, 3-full bath layout offers ample space for residents and guests. The main bedroom's extended window bay adds a touch of elegance and provides a cozy reading area. Rooms two and three sharing a full tub/shower bath, and bedrooms four and five also sharing a similar bath, provides convenience and functionality for residents. The open floor plan enhances the sense of space and connectivity, creating a fluid transition between the kitchen, dining, and living areas. The extended covered patio is a great addition, providing an outdoor space perfect for entertaining.
- Type:
- Single Family
- Sq.Ft.:
- 2,674
- Status:
- Active
- Beds:
- 4
- Lot size:
- 0.21 Acres
- Year built:
- 1982
- Baths:
- 3.10
- MLS#:
- 58006458
- Subdivision:
- Oaks Atascocita Sec 03
ADDITIONAL INFORMATION
Welcome to this Stunningly Bright and Spacious 4-Bedroom, 3.5-Bathroom Home in the Prestigious Oaks Of Atascocita. Conveniently situated near Beltway 8 and 59, providing effortless access to George Bush Airport. Zoned within the highly regarded Humble ISD. Revel in the open floor plan, soaring high ceilings, and a charming fireplace. The kitchen boasts ample cabinets and countertop space. Don't miss out, COME MAKE THIS YOUR NEW HOME TODAY!
| Copyright © 2024, Houston Realtors Information Service, Inc. All information provided is deemed reliable but is not guaranteed and should be independently verified. IDX information is provided exclusively for consumers' personal, non-commercial use, that it may not be used for any purpose other than to identify prospective properties consumers may be interested in purchasing. |

Humble Real Estate
The median home value in Humble, TX is $212,100. This is higher than the county median home value of $190,000. The national median home value is $219,700. The average price of homes sold in Humble, TX is $212,100. Approximately 78.01% of Humble homes are owned, compared to 18.7% rented, while 3.29% are vacant. Humble real estate listings include condos, townhomes, and single family homes for sale. Commercial properties are also available. If you see a property you’re interested in, contact a Humble real estate agent to arrange a tour today!
Humble, Texas 77346 has a population of 75,114. Humble 77346 is more family-centric than the surrounding county with 45.77% of the households containing married families with children. The county average for households married with children is 35.57%.
The median household income in Humble, Texas 77346 is $93,167. The median household income for the surrounding county is $57,791 compared to the national median of $57,652. The median age of people living in Humble 77346 is 33.6 years.
Humble Weather
The average high temperature in July is 93.3 degrees, with an average low temperature in January of 40.1 degrees. The average rainfall is approximately 53.9 inches per year, with 0 inches of snow per year.
