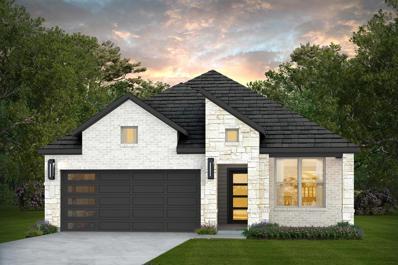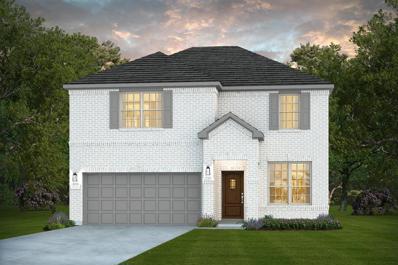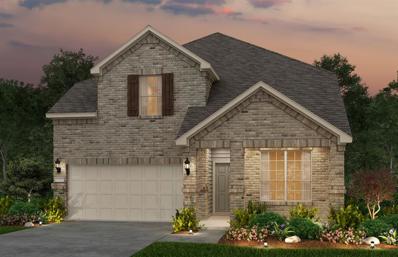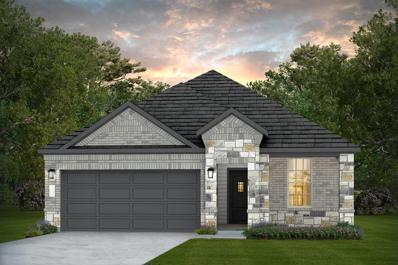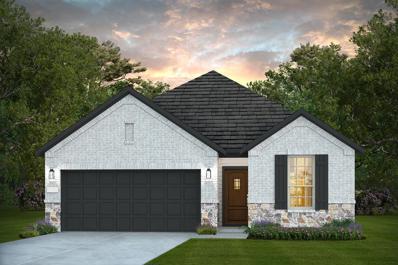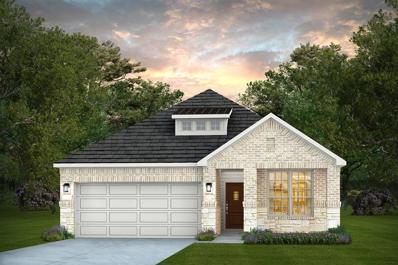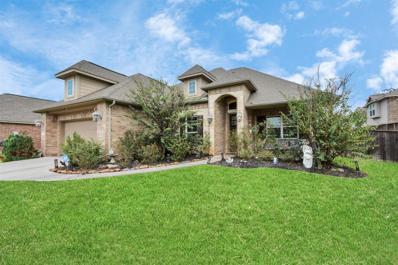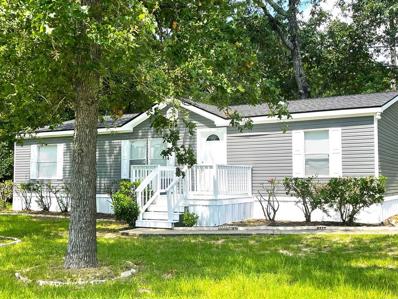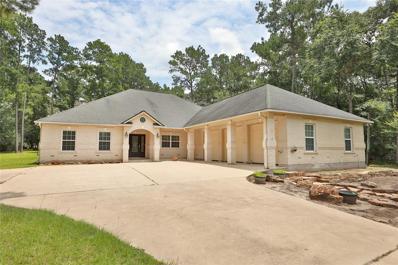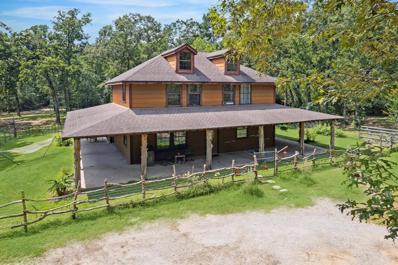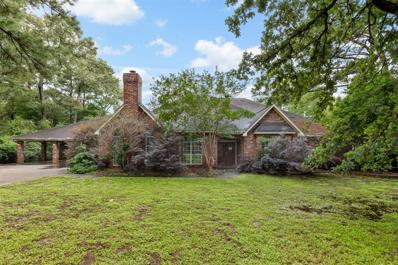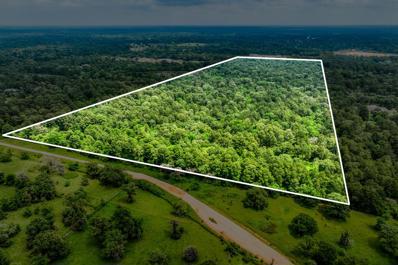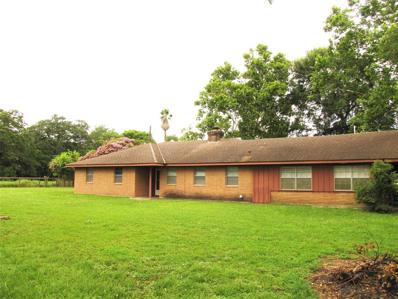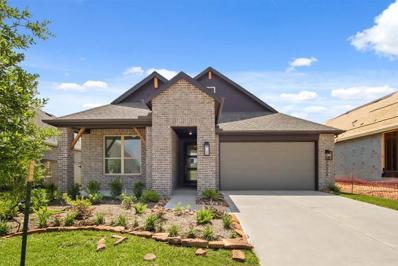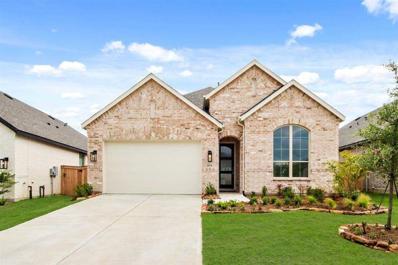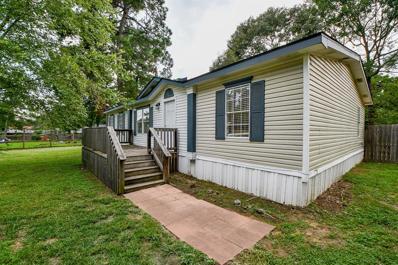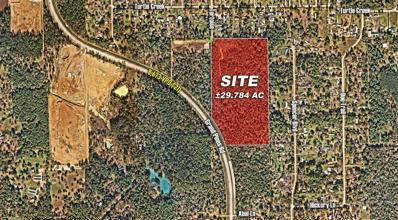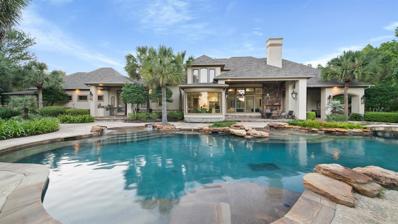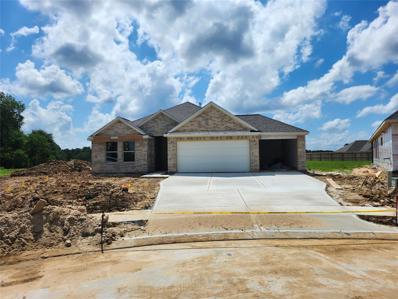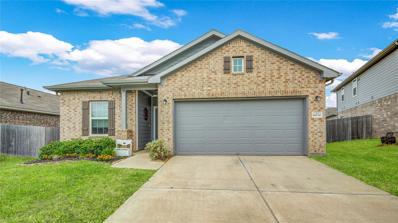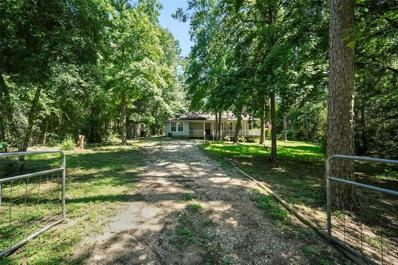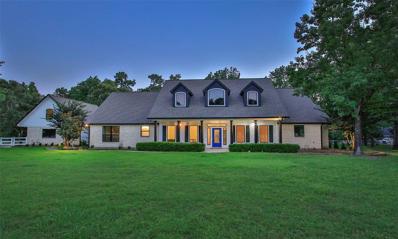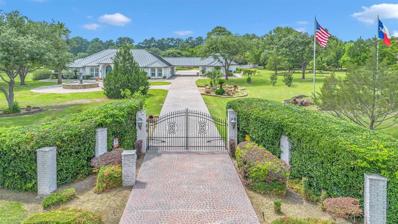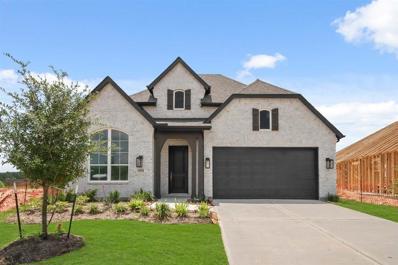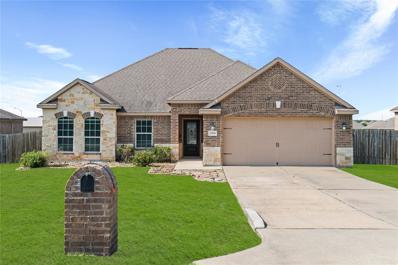Magnolia TX Homes for Sale
$354,940
26852 Ausmas Lane Magnolia, TX 77355
- Type:
- Single Family
- Sq.Ft.:
- 2,028
- Status:
- Active
- Beds:
- 4
- Year built:
- 2024
- Baths:
- 3.00
- MLS#:
- 56771575
- Subdivision:
- Rosehill Lake
ADDITIONAL INFORMATION
Ready in August! The new Haskell floorplan by Pulte Homes offers everything you need in a 1 story home. 4 bedrooms, 3 full bathrooms & an additional flex room offer room to grow. The location is prime with only one side neighbor and backing up to the lake!
- Type:
- Single Family
- Sq.Ft.:
- 2,529
- Status:
- Active
- Beds:
- 4
- Year built:
- 2024
- Baths:
- 2.10
- MLS#:
- 50975003
- Subdivision:
- Rosehill Lake
ADDITIONAL INFORMATION
Ready in October! The Hamilton floorplan offers soaring 2 story high ceilings in the family/dining spaces and two pantries for additional kitchen/food storage. With 2 closets in the owner's suite, spa shower, large, covered patio, and no rear neighbors, this home has a lot to offer!
- Type:
- Single Family
- Sq.Ft.:
- 2,737
- Status:
- Active
- Beds:
- 5
- Year built:
- 2024
- Baths:
- 4.00
- MLS#:
- 46024507
- Subdivision:
- Rosehill Lake
ADDITIONAL INFORMATION
Ready in October! The Riverdale plan by Pulte Homes offers soaring 2-story ceilings in the family room, Island Kitchen, 5 bedrooms, and 4 full baths with plenty of room for all. The large, covered patio and upstairs game room make for great entertainment areas.
$370,330
26864 Ausmas Lane Magnolia, TX 77355
- Type:
- Single Family
- Sq.Ft.:
- 2,028
- Status:
- Active
- Beds:
- 4
- Year built:
- 2024
- Baths:
- 3.00
- MLS#:
- 72904702
- Subdivision:
- Rosehill Lake
ADDITIONAL INFORMATION
Ready in September. Lake lot with irrigation system. The new Haskell floorplan by Pulte Homes offers everything you need in a 1 story home. 4 bedrooms, 3 full bathrooms & an additional flex room offer room to grow.
$319,850
26804 Ausmus Lane Magnolia, TX 77355
- Type:
- Single Family
- Sq.Ft.:
- 1,866
- Status:
- Active
- Beds:
- 3
- Year built:
- 2024
- Baths:
- 2.00
- MLS#:
- 65297902
- Subdivision:
- Rosehill Lake
ADDITIONAL INFORMATION
Ready in June! LAKE VIEW CORNER LOT! The Fox Hollow floor plan by Pulte Homes in Rosehill Lake showcases a perfect blend of functionality and superior craftsmanship. The grand foyer entryway leads to the heart of the home â a spacious open-concept living area. A built-in mud bench in the garage entryway will provide a convenient spot to remove or put on shoes and store outdoor essentials. The gourmet kitchen boasts an over-sized kitchen island and walk-in pantry, fully equipped to cater to your every culinary need. The kitchen overlooks the dining and gathering room inspiring connectivity and conversation. The covered back patio creates an inviting atmosphere for both relaxation and entertainment. Retreat to the private ownerâs suite, a true oasis of relaxation. Primary bath with dual vanities and a separate walk-in shower and soaking tub, this sanctuary offers the perfect escape from the demands of daily life.
$357,580
26872 Ausmas Lane Magnolia, TX 77355
- Type:
- Single Family
- Sq.Ft.:
- 1,735
- Status:
- Active
- Beds:
- 3
- Year built:
- 2024
- Baths:
- 2.00
- MLS#:
- 9448125
- Subdivision:
- Rosehill Lake
ADDITIONAL INFORMATION
Lake Lot! Pulte's MOST popular 1-story floorplan, The Oakmont is cozy AND functional. A large kitchen island overlooks the Gathering Room for easy conversations. Your Owner's Bathroom showcases a garden tub with a standing shower, his/her sinks and HER'S offers a sit-down vanity! Tons of storage space in this home. A covered patio & Sprinkler system is included! Escape from the city without leaving convenience behind at Rosehill Lake. Ideally located in the Magnolia-Tomball area and zoned to Tomball ISD, this new construction community features homes customized to fit your lifestyle. Only 2 miles from Hwy 249 & just minutes from the Grand Parkway, you are never too far away at Rosehill Lake.
- Type:
- Single Family
- Sq.Ft.:
- 2,802
- Status:
- Active
- Beds:
- 4
- Lot size:
- 0.3 Acres
- Year built:
- 2014
- Baths:
- 3.00
- MLS#:
- 98839145
- Subdivision:
- Ranch Crest 03
ADDITIONAL INFORMATION
This beautifully customized RVision home leaves nothing else to be desired. The open floor plan boasts a wall of windows for natural lighting, recessed lighting, crown molding, high ceilings, a sprawling gourmet kitchen with granite countertops fully equipped with modern appliances, and plenty of storage space. Comfortably accommodating the entire family with four beautifully appointed bedrooms, an office room & three full baths. The upstairs oversized room could easily be converted into a media/movie room. The gorgeous primary bedroom with an ensuite bathroom, features a dual granite vanity, seamless glass enclosed shower with built-in seating bench & spa jacuzzi tub. The oversized backyard can be accessed from both the primary bedroom and living space, featuring a covered patio wired for surround sound. Quality roof is only 3yrs old, Conveniently located close to shopping and dining options. Above ground pool and tub are included. Don't miss out, schedule your showing today!
- Type:
- Single Family
- Sq.Ft.:
- 1,372
- Status:
- Active
- Beds:
- 4
- Lot size:
- 0.9 Acres
- Year built:
- 2003
- Baths:
- 2.00
- MLS#:
- 61493172
- Subdivision:
- Ranch Crest 01
ADDITIONAL INFORMATION
This charming home boasts recent updates and sits on nearly an acre of land. Step inside to discover the contemporary feel with luxury vinyl plank flooring, stainless steel appliances, and real granite countertops. The primary bedroom features a spa-like en suite bath with a soaker tub, walk-in shower, and dual sinks. The spacious living room opens to the kitchen and dining areas. Outside, enjoy a front porch overlooking the wooded lot, a fire pit, and a large storage building. Roof is 2 years old and has 30 yr shingle warranty. With 4 bedrooms, 2 bathrooms, and ample closet space, this home is a must-see. Don't miss out on this well-maintained gem!
- Type:
- Single Family
- Sq.Ft.:
- 2,745
- Status:
- Active
- Beds:
- 3
- Lot size:
- 1.4 Acres
- Year built:
- 2003
- Baths:
- 3.00
- MLS#:
- 69667762
- Subdivision:
- Indigo Lake Estates
ADDITIONAL INFORMATION
Perfect for those seeking a quiet country lifestyle but on smaller acreage, this one story brick home sits on 1.4 acres in Indigo Lake Estates. Attached is a air conditioned 3 car garage-no more sweltering in the summer heat while working on projects! The kitchen is a cook's delight w/ granite ctrs, double ovens, 5 burner gas stove plus 27 drawers w/ 30 cabinets (all with pull out's)-no shortage of storage here & refrigerator stays! Right off the entry & open to the family room is the game room with pool table for easy entertaining & down the hall is the Study. Family room has floor to ceiling stone fireplace w/ gas logs, built-in's on both sides, & throughout home is something extra-fire prevention sprinkler heads in the ceilings! Primary suite has trayed ceiling, wood flrs, oversized shower, 2 closets, dual sinks & hamper cabinet opens to utility room. Unfinished bonus room in attic at top of stairs! Outside is a 21x10 covered patio & outdoor kitchen. No MUD tax. Low tax rate of 1.6
- Type:
- Other
- Sq.Ft.:
- 1,728
- Status:
- Active
- Beds:
- 3
- Lot size:
- 11.28 Acres
- Year built:
- 1998
- Baths:
- 1.10
- MLS#:
- 14695420
- Subdivision:
- Cyrus T Ward Surv A-612
ADDITIONAL INFORMATION
Fish your own stocked 1 acre pond on 11.284 acres of unrestricted land in beautiful Magnolia! Moreover, you can hunt your land, raise your own chickens, gather the morning's fresh eggs from a well-built hen house per seller! Numerous wildlife roam including deer, ducks, raccoons, and an occasional skunk! There is NO HOA, no thru road provides for a secluded feeling, but groceries and neighbors not far away!! The 3 bedroom, 2 bathroom home sits on 3 acres of cleared land. Come tour this expansive property today!! *Never Flooded Per Seller.
- Type:
- Single Family
- Sq.Ft.:
- 5,728
- Status:
- Active
- Beds:
- 5
- Lot size:
- 1 Acres
- Year built:
- 2001
- Baths:
- 6.00
- MLS#:
- 62373692
- Subdivision:
- Timbergreen
ADDITIONAL INFORMATION
Nestled on a sprawling acre of land, this home offers a spacious retreat from city life. The property features a generous three-car garage. The main home boasts four bedrooms and an impressive five full baths, ensuring comfort and convenience for every member of the household. Also includes a study, providing a quiet and productive space for work. For entertainment enthusiasts, a media room offers the perfect setting for movie nights or gaming sessions, creating memorable experiences for family and friends. A 1600sqft guest suite offers flexibility for accommodating visitors. The suite overlooks a pool and spa, providing relaxation and recreation options in the comfort of your own backyard. This home presents immense potential with its expansive layout and desirable amenities. With some renovations and TLC, it has the opportunity to be transformed into a stunning oasis that perfectly blends luxury with suburban living.
$3,550,000
Tbd Glenmont Estates Blvd Magnolia, TX 77355
- Type:
- Other
- Sq.Ft.:
- n/a
- Status:
- Active
- Beds:
- n/a
- Lot size:
- 64.41 Acres
- Baths:
- MLS#:
- 95063826
- Subdivision:
- N/A
ADDITIONAL INFORMATION
Undeveloped wooded acreage in Magnolia. Under Timber Exemption , Low Taxes. Easy access to 2920 and Grand parkway 99. Great estate property or developement.
- Type:
- Single Family
- Sq.Ft.:
- 2,250
- Status:
- Active
- Beds:
- 3
- Lot size:
- 1 Acres
- Year built:
- 1964
- Baths:
- 2.00
- MLS#:
- 36825020
- Subdivision:
- None
ADDITIONAL INFORMATION
Spacious 3 bed, 2 bath home on 1+/- acre in Magnolia offers versatility for residential or business use. Conveniently located on FM 1488 for excellent visibility. Additional 2.82+/- acres in front of the property available for purchase for expanded space if wanted. Enjoy the serene surroundings with mature trees throughout the property. Ideal opportunity for a variety of buyers looking for a peaceful yet accessible location.
Open House:
Saturday, 7/27 1:00-4:00PM
- Type:
- Single Family
- Sq.Ft.:
- 1,663
- Status:
- Active
- Beds:
- 3
- Year built:
- 2024
- Baths:
- 2.00
- MLS#:
- 59220581
- Subdivision:
- Emory Glen
ADDITIONAL INFORMATION
MLS# 59220581 - Built by Highland Homes - Ready Now! ~ Enter through the timeless, clean lined entry that opens up to the 15' vaulted ceilings of the family and dining room! The kitchen is neatly tucked in with plenty of cabinets and pantry for a clutter free counter, five-piece stainless steel Frigidaire appliances for the chef of the bunch and quartz countertops in the kitchen and all baths to effortlessly combine luxury, beauty and durability! Additionally, there's an abundance of storage with beautiful built ins in the family and dining room, mud bench, pocket office and shelves in the laundry room. The covered patio makes the perfect weekend oasis for grilling! End your day with a good book on your built-in window seat in primary bedroom. Close to Houstonâs finest attractions, yet far enough away for residents to enjoy a simpler, laid-back lifestyle!!!!!
Open House:
Saturday, 7/27 1:00-4:00PM
- Type:
- Single Family
- Sq.Ft.:
- 2,241
- Status:
- Active
- Beds:
- 4
- Year built:
- 2024
- Baths:
- 3.00
- MLS#:
- 36469132
- Subdivision:
- Emory Glen
ADDITIONAL INFORMATION
MLS# 36469132 - Built by Highland Homes - Ready Now! ~ Welcome to the epitome of comfort living! This award-winning plan IS A MUST SEE with 4 bedrooms and a study, 3 full baths AND it's built on a great lot with no rear neighbor. Enjoy the outdoors on the Texas sized covered patio- host Friday night dinners, Saturday afternoon BBQ's or just have a solo glass of wine under the stars! Inside, the kitchen has bright white and natural cabinets with plenty of storage and glass cabinets, built-in stainless-steel appliances, stunning clean, white quartz countertops that effortlessly blends beauty and durability. Start your mornings off right in the primary bedroom where luxury meets relaxation or indulge in the serene atmosphere created by the freestanding tub. With high end finishes throughout, every detail has been carefully crafted to provide a peace of mind!!!
- Type:
- Single Family
- Sq.Ft.:
- 1,344
- Status:
- Active
- Beds:
- 3
- Lot size:
- 0.68 Acres
- Year built:
- 2001
- Baths:
- 2.00
- MLS#:
- 67924436
- Subdivision:
- Ranch Crest 01
ADDITIONAL INFORMATION
Come enjoy country living in this lovely home on a beautiful 3/4 of an acre wooded lot. Features include a Spacious living area, formal dining/breakfast area open to the kitchen with granite counters, plenty of cabinet space, and stainless steel appliances. The primary suite and primary bath offer a vanity with double sinks, an oversized walk-in shower, and 2 walk-in closets. 2 secondary bedrooms, and a guest bath. Refrigerator, washer, and dryer included. Popular Magnolia School Dist., Easy access to 1488 and 1744.
$3,750,000
0 Grand Pines Drive Magnolia, TX 77355
- Type:
- Other
- Sq.Ft.:
- n/a
- Status:
- Active
- Beds:
- n/a
- Lot size:
- 28.67 Acres
- Baths:
- MLS#:
- 45634320
- Subdivision:
- Barron Alex F
ADDITIONAL INFORMATION
⢠With the completion of Grand Pines Drive (Connecting Nichols Sawmill to Mueschke Rd), this thoroughfare has created straight shot access connecting the City of Magnolia to 99 Grand Parkway. Aside from the 249 Aggie Express Way, this âback doorâ to Magnolia is undoubtedly the quickest route between those 2 points. ⢠Just 4.9 Miles due north of 99 Grand Parkway along Mueschke for easy access from the site to major north Houston suburbs ⢠6 miles due south of the City of Magnolia, Tx. along Nichols Sawmill Rd ⢠The site is adjacent to the 250+ Acre proposed Starlight Home Development (MUD creation in progress now), and near DR Hortonâs new 280+ acre Grand Pines Development ⢠No flood plain per FEMA Map ⢠WILL DIVIDE
$19,800,000
37307 Diamond Oaks Drive Magnolia, TX 77355
- Type:
- Single Family
- Sq.Ft.:
- 3,366
- Status:
- Active
- Beds:
- 3
- Lot size:
- 227.5 Acres
- Year built:
- 2003
- Baths:
- 3.00
- MLS#:
- 70131497
- Subdivision:
- High Meadow Ranch
ADDITIONAL INFORMATION
This gorgeous Magnolia property located in the High Meadows Ranch Community is known as Emerald Lake Estate. With over 227 acs of private land, this gated natural oasis has a gorgeous main house, a guesthouse, a boat house, & multiple gazebos.The Mediterranean-style primary residence has three bedrooms, three full baths, and spacious living & dining areas. The stunning, resort-style grounds include a private 25-acre bass lake with ten islands, a nine-acre Japanese garden, and a seven-acre botanical garden brimming with azaleas. With miles of walking trails, twenty-one spectacular bridges, & a lakeside helipad, Emerald Lake Estate is a one-of-a-kind property. Cook dinner in the primary gazebo on the lake or spend the day soaking in the sun on the sandy beach surrounded by palm trees.
- Type:
- Single Family
- Sq.Ft.:
- 2,165
- Status:
- Active
- Beds:
- 4
- Year built:
- 2024
- Baths:
- 3.00
- MLS#:
- 53853478
- Subdivision:
- Emory Glen
ADDITIONAL INFORMATION
The Willow floor plan Beautiful 1 story 3 car garage sits on cole de sac lot that is very large, must see
- Type:
- Single Family
- Sq.Ft.:
- 1,935
- Status:
- Active
- Beds:
- 3
- Lot size:
- 0.15 Acres
- Year built:
- 2020
- Baths:
- 2.00
- MLS#:
- 86003747
- Subdivision:
- Glen Oaks 03
ADDITIONAL INFORMATION
Discover the allure of this charming home that offers a cozy retreat in the peaceful Magnolia setting. Perfect for those seeking Comfort, this property exudes warmth throughout. Step inside to find a welcoming living area that is bathed in natural light, creating a bright and inviting atmosphere. The kitchen is efficiently designed making meal preparation a breeze; with expansive Granite countertops and Stainless Steel appliances. The home boasts a Coffee Bar, Walk-In Pantry and Flex Room that you can tailor to your needs. The Primary Bedroom is a tranquil space and the Primary Bathroom features a Shower and Tub and Vanity, perfect for relaxation. Two perfectly sized secondary bedrooms and a full bath complete this home. Located in the friendly neighborhood of Glen Oaks that offers a Pool, Gym, Dog Park and close-by shopping, dining and entertaining. **Ask about the low interest Assumable Loan**
- Type:
- Single Family
- Sq.Ft.:
- 1,304
- Status:
- Active
- Beds:
- 2
- Lot size:
- 1.38 Acres
- Year built:
- 1999
- Baths:
- 1.00
- MLS#:
- 37281664
- Subdivision:
- Oak Hollow
ADDITIONAL INFORMATION
Are you looking to own a little piece of Texas? Check out this charming home on 1.38 wooded acres in desirable Magnolia. Enjoy a variety of birds, rabbits, deer, squirrels, etc. as you embrace the serenity of country living. Lightly restricted neighborhood offers residents amenities such as a swimming pool, pavilion, tennis court & fishing lakes. The lot is large enough to build a shop or barn or even additional home, whatever makes your dreams come true! 1,300 sq ft home plus 500 sq ft of covered wrap-around porch designed with a comfortable floor plan, lots of windows, generous kitchen, wood-burning fireplace, and wood-look tile plank flooring. 2 corner bedrooms and a bathroom with a large walk-in shower. HVAC only about 2 years old.
- Type:
- Single Family
- Sq.Ft.:
- 4,067
- Status:
- Active
- Beds:
- 4
- Lot size:
- 1.99 Acres
- Year built:
- 2001
- Baths:
- 4.10
- MLS#:
- 50917864
- Subdivision:
- High Meadow Ranch
ADDITIONAL INFORMATION
Discover the charm of this 1 story gem nestled on a generous 2-ac. lot in the exclusive & highly sought-after High Meadow Ranch! This home invites you to embrace a lifestyle of comfort & space, surrounded by a white vinyl fence adding a touch of quaint elegance. Recently refreshed, this 4,067 sq ft. home offers a warm & welcoming atmosphere. New energy-efficient windows flood the interiors w/natural light, showcasing the additions of a new bdr & full bath, creating a private retreat that is ready for your multi-generational needs. There's ample room for both personal sanctuary & shared moments. The island kit, boasts granite counters, abundant storage, double ovens, & breakfast nook. Whether you're hosting in the formal dining room or unwinding on the front porch w/a book, each space exudes a comforting ambiance. Practical features like 2 home offices for the demands of modern living, while the game room on the 1st floor adds a touch of versatility. Home is also for lease MLS#4764548.
$2,100,000
29839 Post Oak Run Magnolia, TX 77355
- Type:
- Single Family
- Sq.Ft.:
- 4,406
- Status:
- Active
- Beds:
- 5
- Lot size:
- 10.02 Acres
- Year built:
- 1999
- Baths:
- 5.10
- MLS#:
- 20448329
- Subdivision:
- High Meadow Ranch
ADDITIONAL INFORMATION
WOW, 10 acres with a stunning stucco 1- story. The main house is a 3710 SF +700 SF with attached-in-laws apartment with 2 BRs, a bath between the 2 BRs, and a living area. MEN, you will love the full 6-car garage (3 doubles), all with built-ins; there's a man cave built above the center garage with an exercise room and full bath downstairs. The main house has 3 BRs and 3.5 Baths, All three bedrooms have ensuite baths. The sellers are the original owners and had the house built. The foundation was built on pier & beam and structural steel beam columns. The 10 acres are beautifully manicured, with a well to supply a sprinkler system to maintain it looking like a country park. In 2020, the sellers installed the very eye-appealing "Standing Seam" metal roof. The grounds are very private, with thick hedges along the front of the property. Check out the 70KW whole property generator; This bad boy takes care of the entire property during a power failure.
Open House:
Saturday, 7/27 2:00-4:00PM
- Type:
- Single Family
- Sq.Ft.:
- 2,537
- Status:
- Active
- Beds:
- 4
- Year built:
- 2024
- Baths:
- 3.00
- MLS#:
- 76903568
- Subdivision:
- Emory Glen
ADDITIONAL INFORMATION
MLS# 76903568 - Built by Highland Homes - Ready Now! ~ Welcome to your dream home with no back neighbors, adjacent to the lake and walking distance to the amenities! This 4-bedroom, 3 bath residence boasts spacious rooms perfect for comfortable living. Enjoy the luxury of a dedicated study, ideal for remote work or quiet reading retreats. Entertain guests in style with a double oven and entertainment room, located right off the living space. Step outside and immerse yourself in the expansive backyard, with lush lawn and irrigation system or relax under the enhanced covered patio, offering the best setting for lounging in the shade! AND just wait until you see the primary shower - big enough to do a cartwheel! This home offers the perfect blend of elegance, functionality, luxury both indoors and out!!!!
- Type:
- Single Family
- Sq.Ft.:
- 1,881
- Status:
- Active
- Beds:
- 3
- Lot size:
- 0.32 Acres
- Year built:
- 2014
- Baths:
- 2.00
- MLS#:
- 67780875
- Subdivision:
- Ranch Crest
ADDITIONAL INFORMATION
Charming one-story home in the Ranch Crest Community! This captivating home features 3 bedrooms, 2 full baths, and an attached 2-car garage. Off the welcoming entry is the spacious secondary bedrooms and laundry room with access to the garage. Spectacular living room presents high ceilings, beautiful dark flooring, and overlooks the amazing backyard! This fabulous floorplan seamlessly flows from the living room to the kitchen. Chefâs dream kitchen features stainless steel appliances, an island with breakfast bar seating, and gorgeous granite countertops. Next to the kitchen is the elegant formal dining room with tons of natural lighting. The secluded primary bedroom offers lots of space, stunning backyard views, and a private en suite. The lavish primary bathroom includes dual sinks, a soaking tub, a glass standing shower, and dual walk-in closets. The backyard oasis showcases a screened in covered patio area, a huge deck with built-in seating, a fire pit, and ample green space!
| Copyright © 2024, Houston Realtors Information Service, Inc. All information provided is deemed reliable but is not guaranteed and should be independently verified. IDX information is provided exclusively for consumers' personal, non-commercial use, that it may not be used for any purpose other than to identify prospective properties consumers may be interested in purchasing. |
Magnolia Real Estate
The median home value in Magnolia, TX is $279,300. This is higher than the county median home value of $238,000. The national median home value is $219,700. The average price of homes sold in Magnolia, TX is $279,300. Approximately 48.93% of Magnolia homes are owned, compared to 42.92% rented, while 8.16% are vacant. Magnolia real estate listings include condos, townhomes, and single family homes for sale. Commercial properties are also available. If you see a property you’re interested in, contact a Magnolia real estate agent to arrange a tour today!
Magnolia, Texas 77355 has a population of 1,828. Magnolia 77355 is less family-centric than the surrounding county with 37.34% of the households containing married families with children. The county average for households married with children is 38.8%.
The median household income in Magnolia, Texas 77355 is $45,375. The median household income for the surrounding county is $74,323 compared to the national median of $57,652. The median age of people living in Magnolia 77355 is 37.6 years.
Magnolia Weather
The average high temperature in July is 93.1 degrees, with an average low temperature in January of 41.4 degrees. The average rainfall is approximately 48.5 inches per year, with 0 inches of snow per year.
