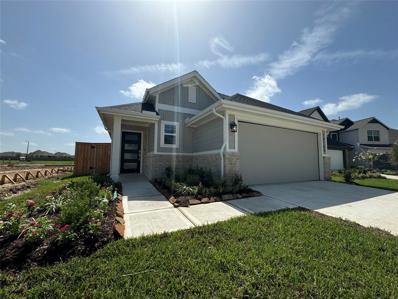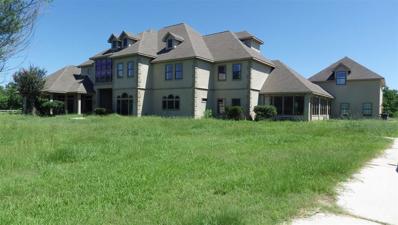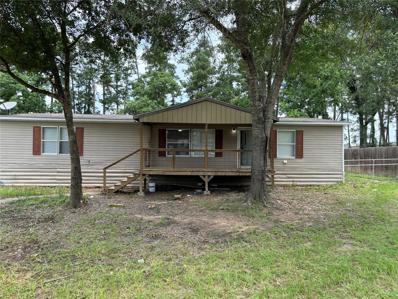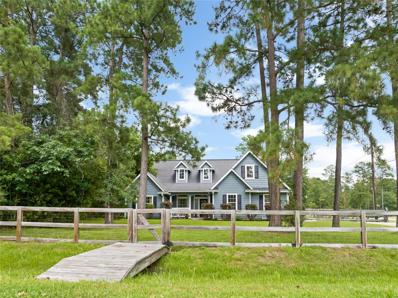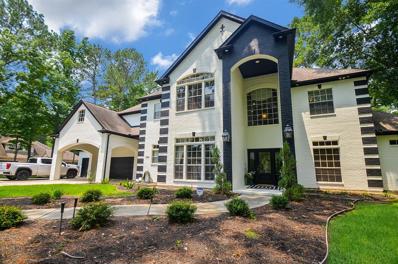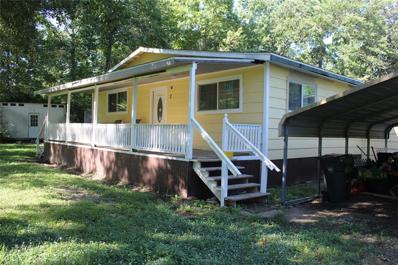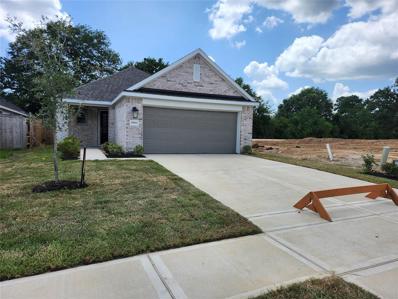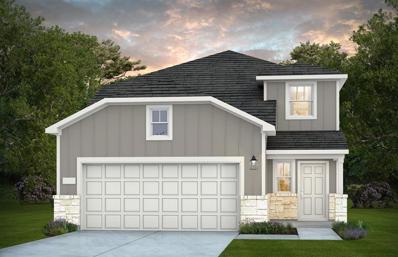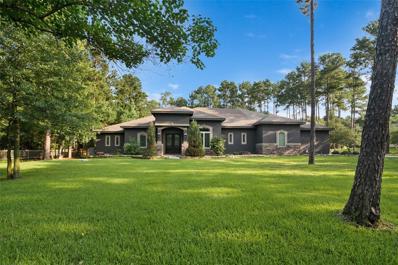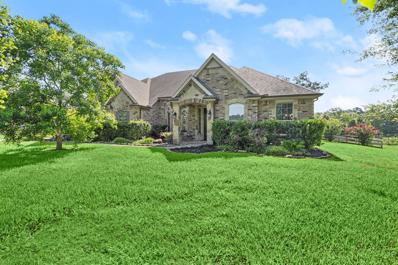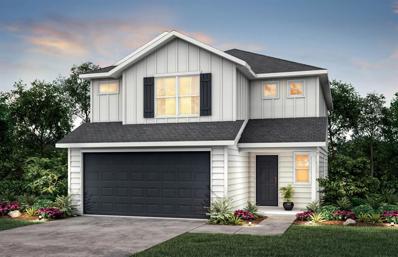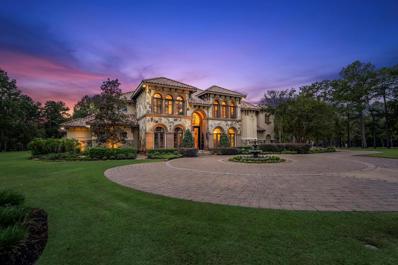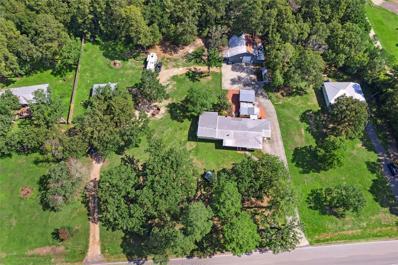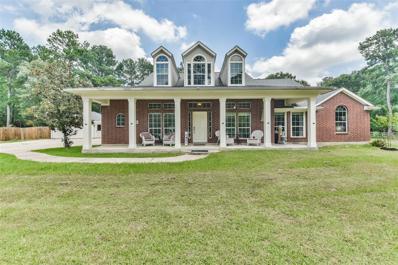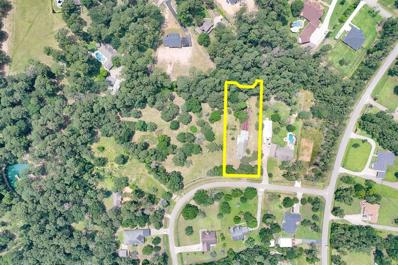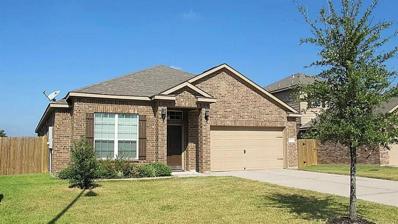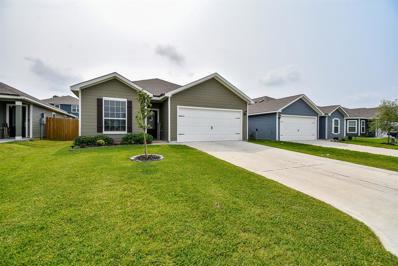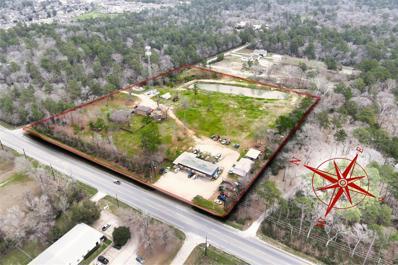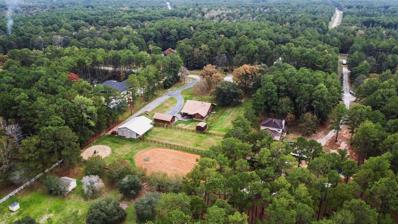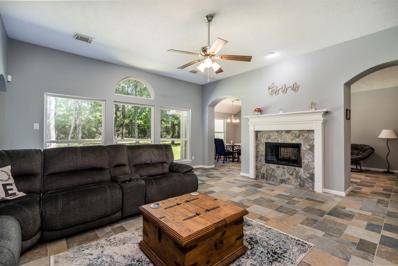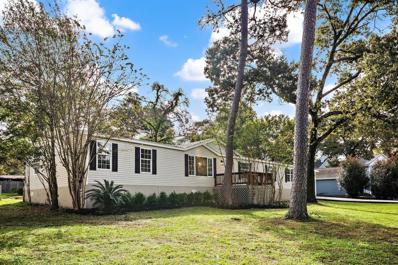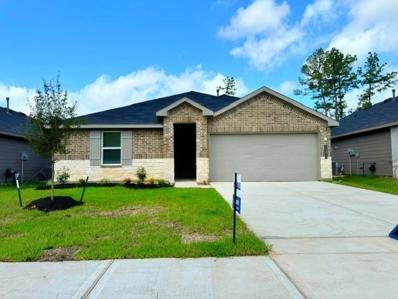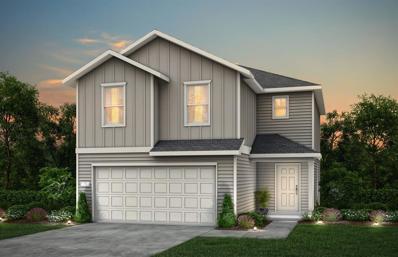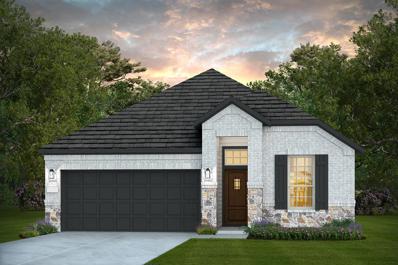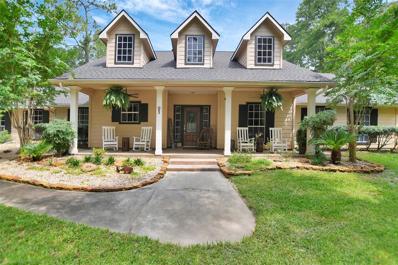Magnolia TX Homes for Sale
- Type:
- Single Family
- Sq.Ft.:
- 1,502
- Status:
- Active
- Beds:
- 3
- Year built:
- 2024
- Baths:
- 2.10
- MLS#:
- 47802220
- Subdivision:
- Emory Glen
ADDITIONAL INFORMATION
WALKING DISTANCE TO POOL & PLAY AREA â CUL-DE-SAC LOT The Del-Rio floor plan is designed to impress. With its open-concept family room, which flows seamlessly into the double island kitchen opening to a covered back patio. ÂThe opportunities for design are endless. A spacious ownerâs suite is located towards the back of the home, fitted with a walk-in closet, and large master shower. This home is perfect for families with children or for those who love to entertain.
- Type:
- Single Family
- Sq.Ft.:
- 7,132
- Status:
- Active
- Beds:
- 5
- Lot size:
- 4.25 Acres
- Year built:
- 2006
- Baths:
- 4.20
- MLS#:
- 71007758
- Subdivision:
- High Meadow Ranch 04
ADDITIONAL INFORMATION
Rare find of 4.25 fenced/xfenced acreage in High Meadow Ranch. Home is a rough diamond just waiting for new owners to make it shine. Large windows throughout the home bring in natural light throughout. Primary bedroom w/ sitting area features large ensuite bath with walk in closets, double sinks, oversize shower and large soaking tub. Elevator shaft in place but unknown what is needed to make functional. Grand entrance with spiraling staircase with a formal living room to one side and dining room to the other. The kitchen has a large island ready for prepping any meal. All appliances will be needed but plenty of space for your top of the line choices. Walk in pantry and oversize utility room w/ plenty of place to create a craft room. Upstairs sunroom along with large one down. Covered back porch overlooking pool. Fully floored attic space gives extensive room for storage. 8 stall barn with electric and water. Bring you imagination to make this home your own.
$167,900
126 Sarah Lane Magnolia, TX 77355
- Type:
- Single Family
- Sq.Ft.:
- 1,456
- Status:
- Active
- Beds:
- 3
- Lot size:
- 0.3 Acres
- Year built:
- 2013
- Baths:
- 2.00
- MLS#:
- 32072109
- Subdivision:
- Timberbrook Estates
ADDITIONAL INFORMATION
Completely remodeled 2013 manufactured home on over ¼-acre. This move-in ready, 3-bedroom, 2-full bathroom double-wide has all new luxury vinyl plank and carpet flooring. Interior has freshly applied paint â all doors, cabinets, walls, and ceiling. New granite countertops/backsplash and dishwasher in the kitchen with plenty of cabinet space. New granite vanity in both bathrooms. Home is on city water and sewer. Relax on your own private porch in the front or backyard overlooking the spacious lot. Very low tax rate, no HOA, and not in a flood zone. 1-year home warranty included. 2-minutes to Downtown so you can enjoy all the upcoming Summer festivities in Magnolia. Don't miss the opportunity to make this lovely home yours!
Open House:
Saturday, 7/27 11:00-1:00PM
- Type:
- Single Family
- Sq.Ft.:
- 2,795
- Status:
- Active
- Beds:
- 4
- Lot size:
- 0.5 Acres
- Year built:
- 2007
- Baths:
- 3.00
- MLS#:
- 92716704
- Subdivision:
- Clear Creek Forest 12
ADDITIONAL INFORMATION
Nestled in the desirable Clear Creek Forest Neighborhood of Magnolia, this charming property has 5-bedroom, 3-bathroom and boasts a vegetable garden, and generous storage shed. The 5th bedroom and 3rd bathroom are in the garage apartment which has a separate entrance. The solar panels are owned and help you keep your electric bills lower. The perfect orientation of the back porch allows for relaxing evenings outdoors. Enjoy neighborhood amenities and a fabulous extra room upstairs. You can have chickens, but no rooster or other livestock, in this section of the neighborhood, per management of the POA. Don't miss this opportunity to make 22602 Acacia your new home. Contact us for more information on this lovely property. Showings will start on July 23rd, 2024
$740,000
26919 Holly Lord Magnolia, TX 77355
- Type:
- Single Family
- Sq.Ft.:
- 4,254
- Status:
- Active
- Beds:
- 4
- Lot size:
- 1 Acres
- Year built:
- 1998
- Baths:
- 3.10
- MLS#:
- 85591755
- Subdivision:
- Lexington Estates 02
ADDITIONAL INFORMATION
Welcome to this stunning property that checks all of your boxes. Featuring high ceilings, a 1-acre paradise with no HOA restrictions and a 1.6301 TAX RATE. Enjoy the sparkling pool, modern painted exterior, and a chef's kitchen perfect for entertaining. This home offers the ultimate in luxury living and is sure to impress even the most discerning buyer. Schedule your showing today! This home is priced to sell quickly. Buyer is responsible for all measurements.
- Type:
- Single Family
- Sq.Ft.:
- 2,368
- Status:
- Active
- Beds:
- 2
- Lot size:
- 0.81 Acres
- Year built:
- 1992
- Baths:
- 2.00
- MLS#:
- 50423781
- Subdivision:
- Dogwood Hills 04
ADDITIONAL INFORMATION
Fabulous corner lot, Fully fenced. Per the seller, New windows, Doors, HV/AC, a Heat Pump 5 ton, a New Roof, New beams in the Ceiling, Lights, Paint, Veneer around the outside of the home, and Leveled with new support beams underneath and preventative termite treatment. The oversized kitchen offers the opportunity to be remodeled. Floors are ready for An attached apartment is being used for storage and needs work could be a Rental. The manufactured home on the property has been gutted and is used for storage, and there is another storage building next to it.
- Type:
- Single Family
- Sq.Ft.:
- 1,614
- Status:
- Active
- Beds:
- 3
- Year built:
- 2024
- Baths:
- 2.00
- MLS#:
- 19343472
- Subdivision:
- Emory Glen
ADDITIONAL INFORMATION
New Construction on a corner lot with private backyard! Explore the benefits of single-story living with the Colorado floor plan, which features a streamlined floor plan that makes the most out of everyday living areas. The open-concept kitchen, dining room and living room keep sightlines open and allow for ease of movement throughout the home, while the primary retreat at the back of the Colorado ensures privacy and beautiful backyard views. Ideal for outdoor enthusiasts, the covered patio complements the home, creating a perfect setting for dining and entertaining al fresco.
- Type:
- Single Family
- Sq.Ft.:
- 2,218
- Status:
- Active
- Beds:
- 4
- Year built:
- 2024
- Baths:
- 2.10
- MLS#:
- 7485873
- Subdivision:
- Decker Farms
ADDITIONAL INFORMATION
This home is available for you in September 2024! Experience the inviting charm of the Fentress plan by Centex, featuring a grand two-story entryway that sets the tone for elegance. The kitchen is adorned with 42â soft-close cabinetry, granite countertops, and stainless-steel appliances. Enjoy the practicality of a primary bedroom and laundry downstairs for added convenience. Upstairs, a peaceful game room provides a perfect space for tranquil family moments before bedtime. Don't miss the chance to explore this new plan at Decker Farms today.
- Type:
- Single Family
- Sq.Ft.:
- 3,527
- Status:
- Active
- Beds:
- 3
- Lot size:
- 1.12 Acres
- Year built:
- 2013
- Baths:
- 3.10
- MLS#:
- 66769202
- Subdivision:
- The Village At High Meadow
ADDITIONAL INFORMATION
Welcome to this stunning single-story home boasting a spacious open floor plan, encompassing approximately 3,527 sq ft of luxurious living space. Designed for entertaining, this home features a gourmet kitchen with a sizable island, seamlessly flowing into the den and dining area. Step outside to discover the remarkable backyard oasis, complete with a fantastic outdoor kitchen featuring a raised bar, a covered living area with a fireplace, and a dining space overlooking the inviting pool and spa. Each bedroom is accompanied by its own bath, offering ultimate comfort and convenience. The study, adorned with elegant French doors, presents versatility as a potential fourth bedroom. Additionally, one full bath conveniently provides access to the outdoors. Notable extras include a backup generator, large walkin pantry, spacious laundry room connected to the master closet, a mudroom off the attached 3 garage with extension, and a walk-up attic with A/C, providing excellent storage options.
- Type:
- Single Family
- Sq.Ft.:
- 3,354
- Status:
- Active
- Beds:
- 4
- Lot size:
- 1 Acres
- Year built:
- 2014
- Baths:
- 3.00
- MLS#:
- 73456668
- Subdivision:
- McCall Sound
ADDITIONAL INFORMATION
Experience countryside living in this stunning single-story home set on a sprawling 1-acre lot in the premier community of McCall Sound. With a charming stone and brick exterior, it boasts elegant wood flooring in the entry, dining, study, and living areas. A spacious study features French doors and tray ceilings. Relax by the stone fireplace with a cedar mantle in the living room. The island kitchen offers granite countertops, stainless steel appliances, and a walk-in pantry. The primary suite is flooded with light and includes a walk-in closet and a luxurious bath with dual vanities, an oversized shower, and a garden tub. Three additional bedrooms and two full baths provide ample space. Enjoy outdoor living on the covered patio and extended area with a wrought iron fence. Plus, an XXL 3-car garage with a work/storage area. Located in the acclaimed Tomball ISD, just a short drive from downtown Tomball.
- Type:
- Single Family
- Sq.Ft.:
- 2,041
- Status:
- Active
- Beds:
- 4
- Year built:
- 2024
- Baths:
- 3.00
- MLS#:
- 85782864
- Subdivision:
- Decker Farms
ADDITIONAL INFORMATION
Ready in July. Presenting the Lincoln plan by Centex Homes, with 4 bedrooms and 3 full baths, this home is perfect for your . An open-concept layout connects the main living areas. The spacious kitchen with 42" cabinets with soft close doors and drawers provides ample storage space. Adjacent to the kitchen, the dining area offers a place for family meals opening into the gathering room. A downstairs guest suite finishes off the first floor. The second-floor primary suite features a large bedroom, a walk-in closet, and a well-appointed en-suite bathroom. Spacious secondary bedrooms open off a game room. A covered patio with a finished yard including a sprinkler system completes the package! Decker Farmsâ kids attend Tomball ISD.
$5,649,000
28322 Meadow Forest Magnolia, TX 77355
- Type:
- Single Family
- Sq.Ft.:
- 9,518
- Status:
- Active
- Beds:
- 5
- Lot size:
- 4.16 Acres
- Year built:
- 2008
- Baths:
- 9.20
- MLS#:
- 27692482
- Subdivision:
- High Meadow Ranch
ADDITIONAL INFORMATION
Built with entertaining in mind, this masterfully designed Mediterranean-style custom home features handcrafted finishes throughout. Situated on the green of Hole #1 at High Meadow Ranch Golf Course on just over 4 fully fenced & landscaped acres. The main house boasts a primary suite w/ an updated ensuite, 4 guest rooms w/ ensuites & walk-in closets, a + 800 bottle wine cellar, & remodeled kitchen. A full bar and entertaining space, a nine-seat theater, & a spacious game room on the 2nd floor. The guest house features 2 bedrooms w/ ensuites, 1 full bath & a utility room. Outdoor area includes a pickleball court, resort-style pool, bocce ball court, serene fire pit area, summer kitchen, entertainment pavilion w/ a fireplace and seating area that connects to the guest house, glass fire pit table, and a full outdoor bath. Other notable features include a 90kW generator, Water Well, mosquito misting system, Exterior Surveillance Cameras, home automation for seamless control, & Much More.
$425,000
15802 Coe Loop Magnolia, TX 77355
- Type:
- Single Family
- Sq.Ft.:
- 2,637
- Status:
- Active
- Beds:
- 3
- Lot size:
- 2 Acres
- Year built:
- 1986
- Baths:
- 2.00
- MLS#:
- 43164316
- Subdivision:
- Towering Oaks
ADDITIONAL INFORMATION
Unrestricted opportunity with numerous unique features ~ Home boasts recent custom wood shutters throughout, stone wood burning fireplace, updated kitchen w/ approx 2 yr old SS appliances & a custom island on wheels, metal roof, 3 A/C units (all serviced 5/24), generator system (serviced 5/24), and more! 2500 SF warehouse w/ 2 metal roll up doors, air compressor system, separate meter box, bathroom, washer/dryer hook ups, tons of storage, & more here also! Lots of concrete flat work on the property. Separate structure for utility room and pantry storage, directly behind the home, and there is an attached 1-car carport next to that structure. Playhouse in the front yard was custom built to compliment the home. Extensive deck/patio space, and the front porch measures at 30x8. Handicap accessible. The adjacent lot offers a 2nd conventional septic system on the property (total of 2!), and also features a canopy for a travel trailer to hook up. Private water well. Perfect for home-business.
- Type:
- Single Family
- Sq.Ft.:
- 2,863
- Status:
- Active
- Beds:
- 4
- Lot size:
- 2 Acres
- Year built:
- 2003
- Baths:
- 2.00
- MLS#:
- 85408659
- Subdivision:
- Indigo Lake Estates 02
ADDITIONAL INFORMATION
Welcome to your dream home! This beautiful ranch-style residence, set on a sprawling 2-acre lot, features 4 spacious bedrooms and 2 bathrooms, perfect for family living and entertaining. Inside, the open floor plan provides a seamless flow between the living, dining, and kitchen areas, highlighted by a gourmet kitchen with modern appliances, a large island, and custom cabinetry. The master suite includes a walk-in closet and an en-suite bathroom with a soaking tub. Three additional bedrooms converge to a common area, ideal for a playroom, home office, gym, or hobby space. Outside, enjoy a spacious patio perfect for dining and entertaining, lush landscaping with manicured lawns and mature trees, and ample parking with a large driveway and 2-car detached garage. Plus, RV parking is allowed, offering plenty of space for travel enthusiasts. Enjoy the perfect blend of modern convenience and rural charm in this idyllic property.
- Type:
- Single Family
- Sq.Ft.:
- 1,440
- Status:
- Active
- Beds:
- 1
- Lot size:
- 1.08 Acres
- Year built:
- 1968
- Baths:
- MLS#:
- 31870998
- Subdivision:
- Clear Creek Forest 11
ADDITIONAL INFORMATION
Find endless possibilities in this fantastic 1-acre property in Clear Creek Forest. On the large lot rests a 1,440sq-ft home that can be remodeled or torn down to make room for your dream home! Conveniently situated off Hwy 249, Hwy 290, and the Grand Parkway, popular dining and shopping can be found nearby in Magnolia and Tomball Town Center. Clear Creek Forest resides between multiple creeks, natural areas, scenic forests, and golf courses. Zoned to Magnolia ISD. You donât want to miss this!
- Type:
- Single Family
- Sq.Ft.:
- 2,086
- Status:
- Active
- Beds:
- 3
- Lot size:
- 0.16 Acres
- Year built:
- 2014
- Baths:
- 2.00
- MLS#:
- 22009710
- Subdivision:
- Lakes Of Magnolia
ADDITIONAL INFORMATION
Welcome home! Warm neutral paint colors and rich wood like floors welcome you as you enter this picture perfect home. Step out back and enjoy the covered deck which overlooks the neighborhood lake. You have plenty of room to spread out and relax in this 3 bedroom home with study. The huge family room is a great place to gather and the dining room has that relaxing lake view again. The large master suite with private ensuite is tucked away for privacy! Donât miss this one!
- Type:
- Single Family
- Sq.Ft.:
- 1,580
- Status:
- Active
- Beds:
- 3
- Lot size:
- 0.11 Acres
- Year built:
- 2022
- Baths:
- 2.00
- MLS#:
- 41127077
- Subdivision:
- Williams Trace 03
ADDITIONAL INFORMATION
MUST SEE KITCHEN!! Only one owner with modern upgrades included! This open and spacious one-story home at Williams Trace features incredible entertaining space with a private dining room, spacious kitchen with breakfast bar, a huge family room and an extended covered back patio. The upgraded kitchen includes stunning wood cabinetry, granite countertops, recessed LED lighting, luxury vinyl plank flooring and a full suite of appliances by Whirlpool, including a refrigerator and built-in microwave. The private ownerâs retreat features a soaker tub, step-in shower and a large walk-in closet. Two additional bedrooms and a second full bathroom offer space for a home office, hobbies! Tour this home today and experience the peaceful neighborhood of Williams Trace, where you will find a wooded community park with playgrounds, picnic areas, a splash pad and walking paths!
$1,515,980
18903 Veterans Road Magnolia, TX 77355
- Type:
- Other
- Sq.Ft.:
- 2,364
- Status:
- Active
- Beds:
- 3
- Lot size:
- 8.46 Acres
- Year built:
- 1985
- Baths:
- 2.00
- MLS#:
- 47159478
- Subdivision:
- Navarro
ADDITIONAL INFORMATION
Unparalleled opportunity in the thriving Magnolia district! Spanning 8.46 acres, this strategically positioned parcel boasts exceptional potential for commercial development. Situated with prominent frontage on Veterans Rd, this property offers visibility and accessibility, making it an ideal location for businesses wanting exposure.Property features a well-maintained structure with potential for various uses. Whether its retail space, offices, or service-oriented, this property provides a solid foundation for all business.With over 8 acres of land at your disposal, there's ample room for expansion. Nestled in the heart of Magnolia area, this property enjoys proximity to major thoroughfares, residential and commercial hubs,creating a steady flow of traffic Frontage on Veterans Rd ensures visibility, drawing attention from passing motorists and pedestrians alike. Capitalize on the growth of the Magnolia by harnessing the development potential of this property.
- Type:
- Single Family
- Sq.Ft.:
- 2,376
- Status:
- Active
- Beds:
- 3
- Lot size:
- 1.96 Acres
- Year built:
- 1996
- Baths:
- 2.10
- MLS#:
- 74622900
- Subdivision:
- Indigo Lake Estates 03
ADDITIONAL INFORMATION
Introducing an extraordinary log house that features a brand new top of the line Trex deck, a new roof, and fresh paint. This property has undergone an extensive remodel, including custom light fixtures, a remodeled kitchen, and motorized blinds that offer luxury and convenience. This unique and captivating retreat also includes a stable, arena, workshop, and shed barn, as well as a Washrack with hot water, oversized car garage, and 2 paddocks. The property boasts a Hayroom and a BarnMaster barn with insect control spray system and a horse walker. You won't find another home like this one. Don't miss the opportunity to experience the charm and elegance of this exclusive property. Schedule a private showing today!
Open House:
Sunday, 7/28 2:00-4:00PM
- Type:
- Single Family
- Sq.Ft.:
- 2,326
- Status:
- Active
- Beds:
- 4
- Lot size:
- 2.01 Acres
- Year built:
- 2006
- Baths:
- 3.00
- MLS#:
- 55340377
- Subdivision:
- Indigo Lake Estates
ADDITIONAL INFORMATION
WOW charming one story home on 2 acres in the prestigious neighbor of Indigo Lakes Estates! This home is filled w/ upgrades as most of the home has been fully renovated from the floors, kitchen, bathrooms, interior paint, hardware & the list goes on! As you enter you are greeted by the living room w/ a wood burning fireplace that doubles on the other side. Updated kitchen w/ granite countertops, white cabinets, & stainless steel appliances. Sitting area that can be used a big dining area. Primary bedroom has new tile & paint. Primary bathroom has dual vanities, jet tub, & separate shower. All 3 secondary bedrooms are large & have new tile/paint. The secondary bathrooms have been fully renovated including granite countertops. As you go outside you have cleared land great if you want to build a pool or other outdoor activates. You still have plenty of shade with the gorgeous trees left. Outdoor shed & detached garage that works great as a workshop. Come view this stunning gem of a home!
- Type:
- Single Family
- Sq.Ft.:
- 2,432
- Status:
- Active
- Beds:
- 4
- Lot size:
- 0.46 Acres
- Year built:
- 2002
- Baths:
- 2.00
- MLS#:
- 42346894
- Subdivision:
- Country Woods Estates
ADDITIONAL INFORMATION
Country Woods Estates - This Magnolia 4 bedroom offers an island kitchen with granite counters and tile backsplash, stainless steel appliances and dining area with built-ins. Spacious living room and separate gameroom. Primary suite with soaking tub and separate shower, walk-in and additional closets. Just under a half acre. Neighborhood pool. Nichols Sawmill area, just 5 miles from Hwy 99.
Open House:
Saturday, 7/27 12:00-5:00PM
- Type:
- Single Family
- Sq.Ft.:
- 1,415
- Status:
- Active
- Beds:
- 3
- Year built:
- 2024
- Baths:
- 2.00
- MLS#:
- 95321561
- Subdivision:
- Grand Pines
ADDITIONAL INFORMATION
OUTSTANDING NEW D.R. HORTON BUILT 1 STORY IN GRAND PINES! Popular Split Plan Layout! Impressive Foyer Leads to Gourmet Island Kitchen with Abundant Cabinetry & Large Corner Pantry - AND to Spacious Dining Area & Supersized Living Room! Privately Located Primary Suite Features Great Bath with Large Shower & Walk-In Closet! Generously Sized Secondary Bedrooms! Convenient Indoor Utility Room! Covered Patio & Sprinkler System Included! Awesome Community with Pool & Playground - AND Easy Access to the City of Tomball, the Grand Parkway, & the Rapidly Growing City of Magnolia! Estimated Completion - July 2024.
- Type:
- Single Family
- Sq.Ft.:
- 1,616
- Status:
- Active
- Beds:
- 4
- Year built:
- 2024
- Baths:
- 2.00
- MLS#:
- 79058289
- Subdivision:
- Decker Farms
ADDITIONAL INFORMATION
Ready for you in July! Introducing the Pierce in the Decker Farms community by Centex Homes. This thoughtfully designed 4-bedroom, 2.5-bathroom home spans 1,616 square feet, offering a harmonious blend of space, style, & modern comfort. The spacious living room welcomes you w/abundant natural light, making it the perfect space to unwind or entertain friends & family. The kitchen with 42â cabinets & stainless steel appliances flows into the dining area, creating a versatile space for everyday meals. Venture upstairs to find the cozy retreat of the bedrooms. The master suite is a true haven, complete w/a walk-in closet, & a private en-suite bathroom. This home is fully equipped with everything you need -- a washer/dryer, refrigerator & sprinkler system. Sit on the back-covered patio to enjoy your luscious backyard! From its well-designed layout to its prime location minutes from Tomball, it offers everything you need for a comfortable and stylish lifestyle.
$370,200
26856 Ausmas Lane Magnolia, TX 77355
- Type:
- Single Family
- Sq.Ft.:
- 1,866
- Status:
- Active
- Beds:
- 3
- Year built:
- 2024
- Baths:
- 2.00
- MLS#:
- 76120275
- Subdivision:
- Rosehill Lake
ADDITIONAL INFORMATION
Ready in September! This spacious 3-bedroom, 2-bathroom Fox Hollow plan by Pulte Homes has a dedicated Study that is perfect for a home office or could be used as a fitness room or playroom. It is very private as this home backs up to water.
- Type:
- Single Family
- Sq.Ft.:
- 2,374
- Status:
- Active
- Beds:
- 3
- Lot size:
- 3.02 Acres
- Year built:
- 2000
- Baths:
- 2.10
- MLS#:
- 26257994
- Subdivision:
- Indigo Lake Estates 06
ADDITIONAL INFORMATION
This serene ranch-style home on over 3 acres offers a peaceful retreat with a pond and lush landscape. The spacious outdoor patio and workshop provide endless possibilities for relaxation and hobbies. Inside, the country charm is evident with large windows, a double-sided fireplace, and a well-appointed kitchen. The primary bedroom is a private oasis with an updated bathroom. This home has a 4th bedroom with a closet that is currently being used as an office. Updated hall bath as well. Neighborhood amenities include a 160-acre lake, horse trails, playground, and more. This tranquil property is perfect for those seeking a quiet, country lifestyle. Enjoy the beauty and serenity of this unique home and community. It also has a 20X30 workshop with a carport behind and a very spacious outdoor patio cover. A must see!
| Copyright © 2024, Houston Realtors Information Service, Inc. All information provided is deemed reliable but is not guaranteed and should be independently verified. IDX information is provided exclusively for consumers' personal, non-commercial use, that it may not be used for any purpose other than to identify prospective properties consumers may be interested in purchasing. |
Magnolia Real Estate
The median home value in Magnolia, TX is $279,300. This is higher than the county median home value of $238,000. The national median home value is $219,700. The average price of homes sold in Magnolia, TX is $279,300. Approximately 48.93% of Magnolia homes are owned, compared to 42.92% rented, while 8.16% are vacant. Magnolia real estate listings include condos, townhomes, and single family homes for sale. Commercial properties are also available. If you see a property you’re interested in, contact a Magnolia real estate agent to arrange a tour today!
Magnolia, Texas 77355 has a population of 1,828. Magnolia 77355 is less family-centric than the surrounding county with 37.34% of the households containing married families with children. The county average for households married with children is 38.8%.
The median household income in Magnolia, Texas 77355 is $45,375. The median household income for the surrounding county is $74,323 compared to the national median of $57,652. The median age of people living in Magnolia 77355 is 37.6 years.
Magnolia Weather
The average high temperature in July is 93.1 degrees, with an average low temperature in January of 41.4 degrees. The average rainfall is approximately 48.5 inches per year, with 0 inches of snow per year.
