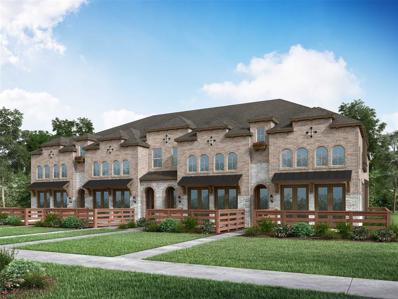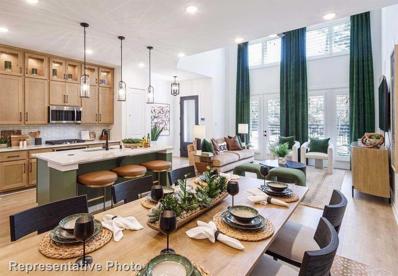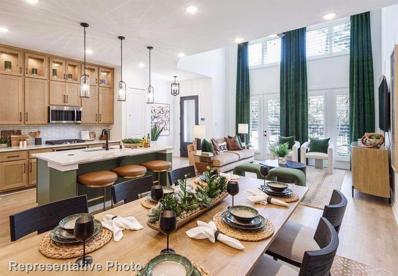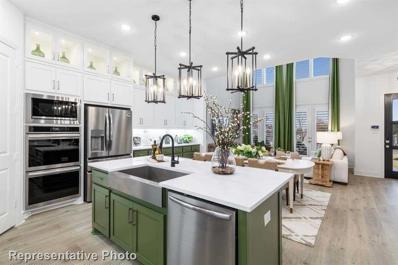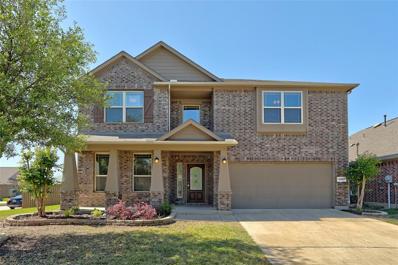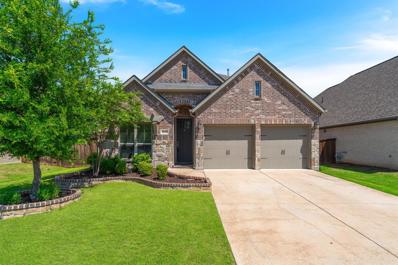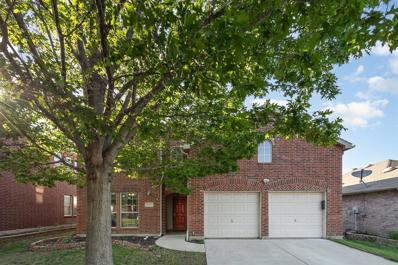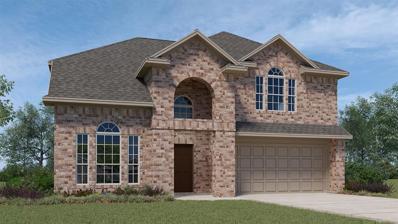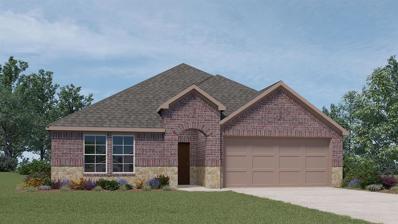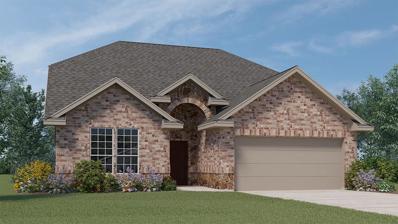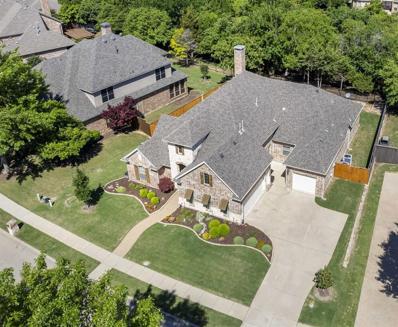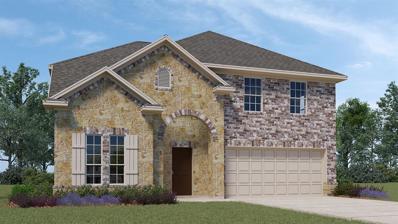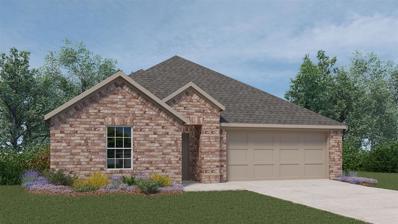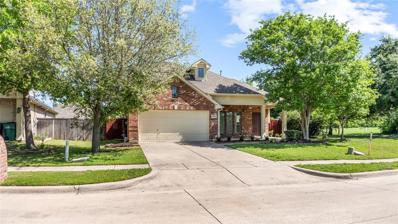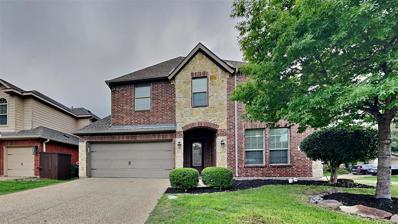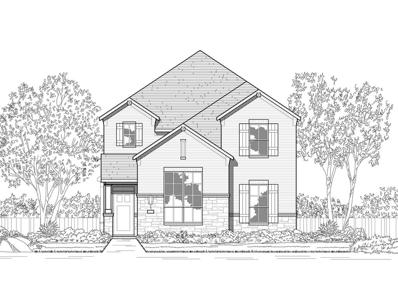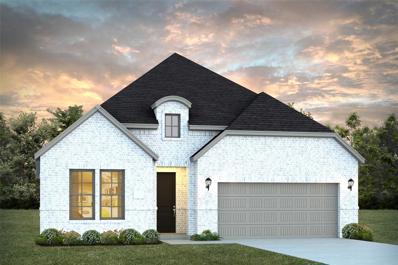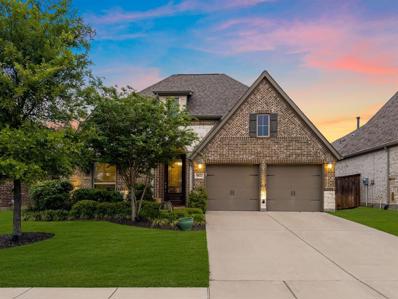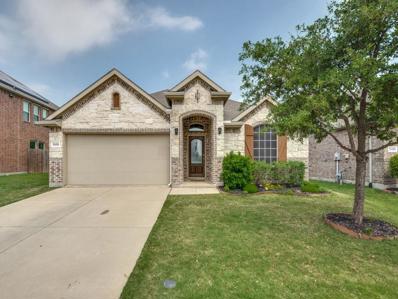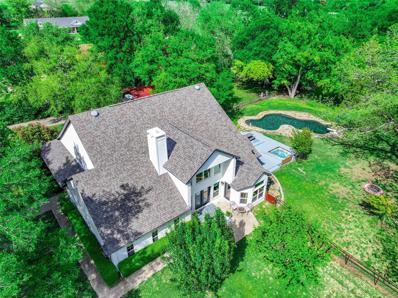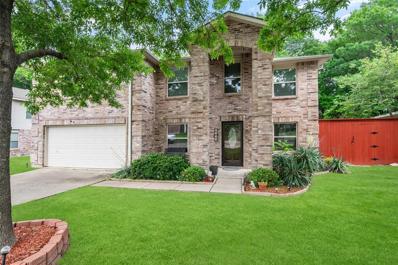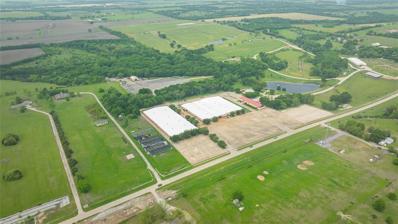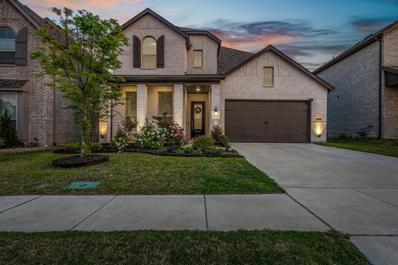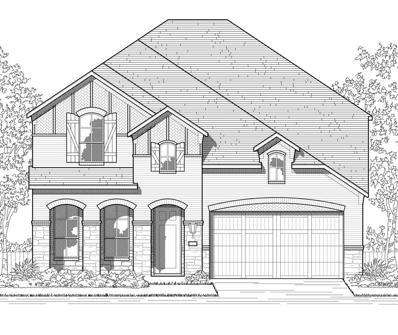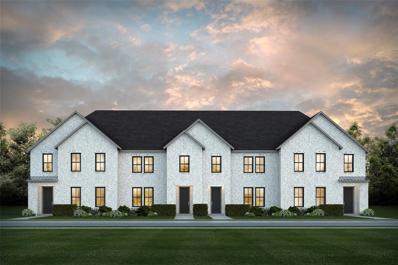McKinney TX Homes for Sale
- Type:
- Townhouse
- Sq.Ft.:
- 1,795
- Status:
- Active
- Beds:
- 3
- Lot size:
- 0.05 Acres
- Year built:
- 2024
- Baths:
- 3.00
- MLS#:
- 20596961
- Subdivision:
- Trinity Falls: Townhomes - 22ft. Lots
ADDITIONAL INFORMATION
MLS# 20596961 - Built by Highland Homes - November completion! ~ âLock and Leaveâ your Townhome at Trinity Falls and enjoy the exciting entertainment and dining of downtown McKinney minutes from your doorstep. Enjoy the full range of resort style amenities of the master planned 1,700 acre Trinity Falls community, including neighborhood parks, miles of hike-bike trails, and over 450 acres of green space! A low maintenance Highland Townhome offers unique highlights such as a private outdoor living space, full size laundry room, full size kitchen island, storage throughout, a two car attached garage, and two story ceilings with lots of windows allowing for plenty of natural light!!!
- Type:
- Townhouse
- Sq.Ft.:
- 1,830
- Status:
- Active
- Beds:
- 3
- Lot size:
- 0.05 Acres
- Year built:
- 2024
- Baths:
- 3.00
- MLS#:
- 20596943
- Subdivision:
- Trinity Falls: Townhomes - 22ft. Lots
ADDITIONAL INFORMATION
MLS# 20596943 - Built by Highland Homes - November completion! ~ âLock and Leaveâ your Townhome at Trinity Falls and enjoy the exciting entertainment and dining of downtown McKinney minutes from your doorstep. Enjoy the full range of resort style amenities of the master planned 1,700 acre Trinity Falls community, including neighborhood parks, miles of hike-bike trails, and over 450 acres of green space! A low maintenance Highland Townhome offers unique highlights such as a private outdoor living space, full size laundry room, full size kitchen island, storage throughout, a two car attached garage, and two story ceilings with lots of windows allowing for plenty of natural light.
- Type:
- Townhouse
- Sq.Ft.:
- 1,830
- Status:
- Active
- Beds:
- 3
- Lot size:
- 0.05 Acres
- Year built:
- 2024
- Baths:
- 3.00
- MLS#:
- 20596930
- Subdivision:
- Trinity Falls: Townhomes - 22ft. Lots
ADDITIONAL INFORMATION
MLS# 20596930 - Built by Highland Homes - November completion! ~ âLock and Leaveâ your Townhome at Trinity Falls and enjoy the exciting entertainment and dining of downtown McKinney minutes from your doorstep. Enjoy the full range of resort style amenities of the master planned 1,700 acre Trinity Falls community, including neighborhood parks, miles of hike-bike trails, and over 450 acres of green space! A low maintenance Highland Townhome offers unique highlights such as a private outdoor living space, full size laundry room, full size kitchen island, storage throughout, a two car attached garage, and two story ceilings with lots of windows allowing for plenty of natural light.
- Type:
- Townhouse
- Sq.Ft.:
- 1,849
- Status:
- Active
- Beds:
- 3
- Lot size:
- 0.05 Acres
- Year built:
- 2024
- Baths:
- 3.00
- MLS#:
- 20596897
- Subdivision:
- Trinity Falls: Townhomes - 22ft. Lots
ADDITIONAL INFORMATION
MLS# 20596897 - Built by Highland Homes - November completion! ~ âLock and Leaveâ your Townhome at Trinity Falls and enjoy the exciting entertainment and dining of downtown McKinney minutes from your doorstep. Enjoy the full range of resort style amenities of the master planned 1,700 acre Trinity Falls community, including neighborhood parks, miles of hike & bike trails, and over 450 acres of green space! A low maintenance Highland Townhome offers unique highlights such as a private outdoor living space, full size laundry room, full size kitchen island, storage throughout, a two car attached garage, and two story ceilings with lots of windows allowing for plenty of natural light!
- Type:
- Single Family
- Sq.Ft.:
- 2,451
- Status:
- Active
- Beds:
- 4
- Lot size:
- 0.19 Acres
- Year built:
- 2014
- Baths:
- 3.00
- MLS#:
- 20596158
- Subdivision:
- Parcel 1704 Ph 2
ADDITIONAL INFORMATION
Thoughtfully designed Lennar space that ensure not an inch is wasted, making every square foot counts. Imagine walking through your home, admiring the sleek granite countertops & the shine of stainless appliances, including a must-have gas cooktop--all without a stitch of carpet in sight! The layout is a dream come true, with a downstairs primary suite for peace & privacy. Upstairs, you'll find spacious, split secondary bedrooms alongside a fun gameroom. Perfect for family & friends! But wait, there's more! This home sits on a massive corner lot, offering a backyard with room for activities & relaxation. Also ample extra garage storage space. Located in the highly sought-after Prestwyck community, it's not just a home but a lifestyle. Enjoy leisurely walks to schools from elementary to high school, & take advantage of the neighborhood park, pool, & trails for weekend adventures. Plus, with easy access to major thru-ways & the new HEB, convenience is at your doorstep.
- Type:
- Single Family
- Sq.Ft.:
- 2,385
- Status:
- Active
- Beds:
- 4
- Lot size:
- 0.15 Acres
- Year built:
- 2019
- Baths:
- 3.00
- MLS#:
- 20588481
- Subdivision:
- Trinity Falls Planning Unit 3 Ph 1b
ADDITIONAL INFORMATION
This beautiful home offers a lovely entry with soaring ceilings that lead to a private study accented by French glass doors. The gourmet kitchen features pristine white cabinets, a gas cooktop, island, breakfast bar, pantry, natural stone countertops, undermount sink, and subway tile backsplash. The breakfast area seamlessly flows into the inviting family room, creating an ideal space for gatherings. The well-conceived layout includes a secluded primary bedroom and a secondary bedroom near a full bath is also located on the main floor. The primary bath is a spa-like retreat, complete with a corner soaking tub, separate glass-enclosed shower, dual vanity sinks and a generous walk-in closet. Upstairs, discover a generously sized game room, additional bathroom, and two bedrooms, each boasting walk-in closets. A utility room with built-in cabinets is convenient to the garage. Outside, a charming covered patio overlooks the expansive backyard with the community pool is just down the street!
- Type:
- Single Family
- Sq.Ft.:
- 2,696
- Status:
- Active
- Beds:
- 4
- Lot size:
- 0.14 Acres
- Year built:
- 2004
- Baths:
- 3.00
- MLS#:
- 20586284
- Subdivision:
- Presidents Point Ph One
ADDITIONAL INFORMATION
Welcome to this exquisite home nestled in the prestigious President Point Phase 1 subdivision of McKinney. Boasting an open floor plan, this residence features a spacious family room perfect for gatherings, a separate office for remote work or study, and all bedrooms conveniently located upstairs along with a cozy sitting area and the luxurious master suite. The gourmet kitchen is adorned with stainless steel appliances. Step outside to discover a tranquil backyard with a covered patio and a refreshing pool, offering the perfect setting for outdoor relaxation and entertainment. this property offers not just a home, but a lifestyle of comfort, convenience, and elegance.
$442,990
7400 Seton Place McKinney, TX 75071
- Type:
- Single Family
- Sq.Ft.:
- 2,714
- Status:
- Active
- Beds:
- 4
- Lot size:
- 0.1 Acres
- Year built:
- 2024
- Baths:
- 3.00
- MLS#:
- 20595962
- Subdivision:
- Millstone
ADDITIONAL INFORMATION
New Home under construction! 4 bedroom, 3 bath with game room and study in DR Horton's newest community in Melissa ISD! Exterior includes divided light windows with large back covered patio. Please See Showing instructions!!! Plan H203
$416,990
7317 Seton Place McKinney, TX 75071
- Type:
- Single Family
- Sq.Ft.:
- 2,017
- Status:
- Active
- Beds:
- 4
- Lot size:
- 0.1 Acres
- Year built:
- 2024
- Baths:
- 2.00
- MLS#:
- 20595945
- Subdivision:
- Millstone
ADDITIONAL INFORMATION
Stunning 4 bedroom 2 bath in DR Horton's newest community in Melissa ISD! Exterior includes divided light windows with front porch and back covered patio. The interior includes raised panel interior doors with designer lever handles and smart door lock on front exterior door. The gourmet kitchen includes 36 inch cabinets with granite counter tops,, gas cook top that vents out and stainless steel appliances. Home features include tankless water heater, radiant barrier and smart home package.
- Type:
- Single Family
- Sq.Ft.:
- 2,526
- Status:
- Active
- Beds:
- 4
- Lot size:
- 0.1 Acres
- Year built:
- 2024
- Baths:
- 3.00
- MLS#:
- 20595783
- Subdivision:
- Millstone
ADDITIONAL INFORMATION
New Home under construction! 4 bedroom, 3 bath with game room and study in DR Horton's newest community in Melissa ISD! Exterior includes divided light windows with large back covered patio. Please See Showing instructions!!! Plan H201
Open House:
Saturday, 6/1 1:00-3:00PM
- Type:
- Single Family
- Sq.Ft.:
- 3,070
- Status:
- Active
- Beds:
- 4
- Lot size:
- 0.25 Acres
- Year built:
- 2007
- Baths:
- 3.00
- MLS#:
- 20585234
- Subdivision:
- Lacima Haven-Meadows
ADDITIONAL INFORMATION
Impressive single-story home nestled on a remarkably private lot overlooking a LUSH greenbelt. Traditional hardwood floors grace the entry and family room, adding warmth and sophistication to the space. The private study, adorned with French doors, offers a tranquil workspace. Chef Island kitchen has an abundance of cabinets and pull out drawers, SS appliances, professional Wolf gas cooktop, and double ovens. Retreat to the oversized primary bedroom, and expansive primary bath that features double + separate vanities, a walk-in shower with privacy glass, and a separate tub. Convenience meets luxury with the closet connecting to the laundry room. 3 additional guest bedrooms, complete with built-in desk space for a bill-paying area. Step outside to discover a true paradise, with the serene greenbelt views and no neighbors behind. Enjoy the exceptional amenities of Stonebridge Ranch, including tennis and pickleball courts, a beach club, an aquatic center, and much more.
- Type:
- Single Family
- Sq.Ft.:
- 2,714
- Status:
- Active
- Beds:
- 4
- Lot size:
- 0.1 Acres
- Year built:
- 2024
- Baths:
- 3.00
- MLS#:
- 20595690
- Subdivision:
- Millstone
ADDITIONAL INFORMATION
New Home under construction! 4 bedroom, 3 bath with game room and study in DR Horton's newest community in Melissa ISD! Exterior includes divided light windows with large back covered patio. Please See Showing instructions!!! Plan H203
- Type:
- Single Family
- Sq.Ft.:
- 2,074
- Status:
- Active
- Beds:
- 4
- Lot size:
- 0.1 Acres
- Year built:
- 2024
- Baths:
- 3.00
- MLS#:
- 20595685
- Subdivision:
- Millstone
ADDITIONAL INFORMATION
Stunning 4 bedroom 2 bath in DR Horton's newest community in Melissa ISD! Exterior includes divided light windows with front porch and back covered patio. The interior includes raised panel interior doors with designer lever handles and smart door lock on front exterior door. The gourmet kitchen includes 36in. cabinets with granite counter tops and stainless steel appliances. Home features include tankless water heater, radiant barrier and smart home package. This is a fabulous single story! Please See Showing instructions!!! H133
- Type:
- Single Family
- Sq.Ft.:
- 2,309
- Status:
- Active
- Beds:
- 4
- Lot size:
- 0.18 Acres
- Year built:
- 2005
- Baths:
- 3.00
- MLS#:
- 20595128
- Subdivision:
- Summit Pointe Estates Ph Ii
ADDITIONAL INFORMATION
4 Bedrooms, 3 Bathrooms with open floor plan recently updated home. This beautiful home was a model home for Bloomfield homes, and features 18-inch tiles in the entry, hall, living, dinning and all white kitchen. The spacious kitchen has stainless steel appliances, and granite countertop. The master bedroom downstair has walk-in big closet and built-ins, including a window seat. Upstairs you will find a child's study area and game room and bedroom as well as a full bathroom.
- Type:
- Single Family
- Sq.Ft.:
- 3,221
- Status:
- Active
- Beds:
- 5
- Lot size:
- 0.15 Acres
- Year built:
- 2010
- Baths:
- 4.00
- MLS#:
- 20592166
- Subdivision:
- Creekview Estates Ph 1
ADDITIONAL INFORMATION
Amazing home boasts fresh paint, new garage door opener, new water heater, and lots of special touches. The dining room off the main foyer, creating a sense of intimacy and refinement. The living room has a cozy fireplace and wall of windows overlooking the patio and backyard. The kitchen features cabinet space galore, stainless steel appliances, granite counter tops, backsplash, breakfast bar, and a cozy kitchen nook. Owners ensuite is in the back of the house creating a private spa like retreat featuring a walk in closet, new granite, new sink, new faucet, walk in shower, and soaking tub. Two secondary bedrooms are also on the main floor toward the front of the home with a shared bath. Upstairs you will find another living area and game room both spacious and functional. Down the hall you will find two more secondary bedrooms both with walk in closets and two full baths. This home has been thoughtfully planned out and will fit the needs of any individual.
- Type:
- Single Family
- Sq.Ft.:
- 2,513
- Status:
- Active
- Beds:
- 5
- Lot size:
- 0.11 Acres
- Year built:
- 2024
- Baths:
- 3.00
- MLS#:
- 20594535
- Subdivision:
- Painted Tree: 40ft. Lots
ADDITIONAL INFORMATION
MLS# 20594535 - Built by Highland Homes - August completion! ~ This 40-foot-wide south-west facing Warrenton plan is walking distance to the pool and sits on a green belt in the front! It features 20-foot-tall ceilings in the entrance and Family Room creating a very open space. There are two bedrooms downstairs with two full baths and 3 bedrooms upstairs with one bath. The two rooms upstairs are separated by a large game room that also overlooks into the Family Room with iron railings! This home is located inside of McKinneyâs brand-new community, Painted Tree, and offers 25 miles of greenways, paths and nature trails. This MUD PID-free trailside community has 200 acres of parks and open recreational space, a 20-acre lake and 2 pools!!!
- Type:
- Single Family
- Sq.Ft.:
- 2,173
- Status:
- Active
- Beds:
- 3
- Lot size:
- 0.14 Acres
- Year built:
- 2023
- Baths:
- 3.00
- MLS#:
- 20594327
- Subdivision:
- Painted Tree West
ADDITIONAL INFORMATION
NORMANDY HOMES CHAPELLE floor plan. Welcome home to this stunning floor plan! The open floor plan features an oversize living space and any chefâs dream kitchen. The study is tucked away and perfect for the business professional. The two guest rooms are great for an expanding family or any visitors that are in town. An over-sized ownerâs suite with a gorgeous ensuite bath is an ideal sanctuary after a long day. With LVP throughout the home, itâs perfect for anyone who doesnât want carpet! Come tour the floorplan and see your future home!
- Type:
- Single Family
- Sq.Ft.:
- 2,563
- Status:
- Active
- Beds:
- 4
- Lot size:
- 0.14 Acres
- Year built:
- 2018
- Baths:
- 3.00
- MLS#:
- 20593802
- Subdivision:
- Trinity Falls Planning Unit 3 Ph 1b
ADDITIONAL INFORMATION
Pride of ownership in this spectacular 1 story Perry Home in the sought after Trinity Falls community is sure to impress! Upon entry, you are greeted w soaring 12 ft ceilings & extended entryway w wood look tile flooring that flows throughout the open concept 4 beds + office & 3 baths floorplan. 8ft doors, plantation shutters, the neutral palette provides perfect blank canvas. Beyond the stately entry, floorplan opens to a light & airy kitchen featuring gas cooktop, large island w breakfast bar extra cabinetry & counter space. You'll fall in love with the peaceful master retreat that features a gorgeous Hollywood bath with his & hers closets, linen closet & separate vanities! Covered patio in private backyard is the perfect spot to unwind after a long day. Community jogging trails, catch & release ponds, pools, pickleball courts and full time lifestyle director make this community one of the best choices in the entire area. Don't miss the opportunity to make this beauty your new home!
- Type:
- Single Family
- Sq.Ft.:
- 2,111
- Status:
- Active
- Beds:
- 4
- Lot size:
- 0.13 Acres
- Year built:
- 2016
- Baths:
- 3.00
- MLS#:
- 20592586
- Subdivision:
- Prestwyck Ph 3
ADDITIONAL INFORMATION
Beautifully-maintained and move-in ready 4 bedroom home with office! Zoned for Prosper ISD & walking distance to Hughes Elementary School! Zoned for the new Jones Middle School scheduled to open Fall 2024 & within walking distance as well. Upgrades throughout include extensive wood flooring, 10 foot ceilings, rich espresso kitchen cabinets, granite counters, stainless steel appliances, gas cooktop, shaker-style doors, window coverings, decorative light fixtures, & coffered office ceiling. Conveniently located at Coit near 380! Community POOL! Right around the corner from Prestwyck Park with splash pad, covered playground structure, zip line, basketball court, hike & bike trails, & fitness stations!
$1,975,000
2548 Fm 2933 McKinney, TX 75071
- Type:
- Other
- Sq.Ft.:
- 3,694
- Status:
- Active
- Beds:
- 4
- Lot size:
- 11.01 Acres
- Year built:
- 1997
- Baths:
- 4.00
- MLS#:
- 20553157
- Subdivision:
- No
ADDITIONAL INFORMATION
Lovingly remodeled modern farm house with diving pool & barn on 11 ac w views galore. Conveniently located 10 min E of historic downtown McKinney & 10 min N of Hwy 380. Easy access to all N TX destinations. No city or MUD taxes, no known deed restrictions or zoning, McKinney ETJ. 10 ac Ag Exempt, gated entry, pipe fencing, scattered Oaks, hand scraped hardwood floors. Kitchen w marble counters, double ovens, center island & large breakfast bar. Great Room has multiple seating areas, see-thru FP w gas logs. 1st flr primary suite w gas FP & sitting area plus lux ensuite w soaking tub, sep shower & 2 walk-in closets. 2 more BR w full baths down, loft & 4th BR with ensuite bath up. Poolside deck w Jacuzzi, large screened porch & serene views. 36x48 barn w 12' overhangs, 4 stalls w attached runs, feed & tack rms, storage, grooming area, hot-cold H2O, concrete aisle, parking - could convert to shop or guest house. Endless development opportunities w frontage on FM 2933 & proposed 380 Bypass.
- Type:
- Single Family
- Sq.Ft.:
- 3,312
- Status:
- Active
- Beds:
- 4
- Lot size:
- 0.3 Acres
- Year built:
- 2002
- Baths:
- 3.00
- MLS#:
- 20591347
- Subdivision:
- Creek Hollow Phase 1
ADDITIONAL INFORMATION
3300+ sf McKinney home with a pool under $550k on an *) FT WIDE LOT? Look no further! Perfectly sized pool with a water feature, seating & a drop in table. Beautiful custom patio cover, & don't miss the low maintenance turfed area, perfect for pups! Not to be outdone, find tons of space inside as well. Enter your new home w a huge open flexible space, formal living & dining, OR a game room area with space for a pool table, or even a home office. As you retreat to the back of the home find a large family room with a cozy fireplace, & a very well appointed, ENORMOUS kitchen, breakfast area & tons of cabinet & counter space for the chef! Enjoy stainless appliances, granite, a pantry, & a second pantry in the oversized laundry room. Head upstairs to find a gameroom, 3 large secondary bedrooms, & one of the largest master suites you will ever find! Tons of updates everywhere! Recent updates include new windows, updated master bath & guest bath in 2022, carpet upstairs 2020, & so much more!
$4,900,000
6785 County Road 166 McKinney, TX 75071
- Type:
- Other
- Sq.Ft.:
- 2,717
- Status:
- Active
- Beds:
- 3
- Lot size:
- 13.72 Acres
- Year built:
- 1996
- Baths:
- 3.00
- MLS#:
- 20592528
- Subdivision:
- Dj Franklin
ADDITIONAL INFORMATION
SELLER WILLING TO LOOK AT ALL OFFERS! PREMIUM LAND WITH ROBUST POTENTIAL. SPANNING TOTAL OF 13.75 ACRES, A UNIQUE OPPORTUNITY CONSISTING OF 2 PARCELS 6785 AND 6747 CR 166 WITH AG EXEMPTIONS. THIS PRISTINE LAND WHERE THE OWNER HAS ALWAYS COMMITTED TO NO PESTICIDES. PARCELS OFFER SUBSTANTIAL FRONTAGE FOR SIGNIFICANT AND MAXIMUM EXPOSURE. THESE PROPERTIES ARE NESTLED BESIDE MEYERS PARK AND EVENT CENTER PROVIDING UNMATCHED COMBINATION OF SECLUSION AND ACCESSIBILITY. PERFECTLY POSITIONED PARCELS FOR ALL THE NEW EXPANSION INCLUDING 4-6 LANE WIDENING OF THE NEWLY RENAMED LAKE FOREST DR. FROM CURRENT CR 166. SEIZE THE CHANCE TO OWN SUBSTANTIAL PROPERTIES WITH LIMITLESS POSSIBILITIES AND FUTURE APPRECIATION. THE MANSIONS AND OTHER SIGNIFICANT INFRASTRUCTURES, SUBDIVISIONS AND ENHANCEMENTS CURRENTLY UNDERWAY. CUSTOM HOME WITH INVITING POOL WRAPAROUND PORCH, PEACEFUL SERENITY WELL APPOINTED AND PERFECTLY SITUATED WITH PLENTY OF NATURAL LIGHT EXQUISITE, AN INVESTORS AND VISIONARIES DREAM.
Open House:
Sunday, 6/2 12:00-2:00PM
- Type:
- Single Family
- Sq.Ft.:
- 2,942
- Status:
- Active
- Beds:
- 4
- Lot size:
- 0.14 Acres
- Year built:
- 2021
- Baths:
- 4.00
- MLS#:
- 20591232
- Subdivision:
- Timber Creek Ph 6
ADDITIONAL INFORMATION
Immaculate,Like New, 2021 North Facing Highland 4 BD, 4 Bath, Media & Gamerm Home.$5K seller concessions with executed on or before May 31!This stunning home has impeccable finish out & designer touches throughout.Relax in your private tranquil lush bkyd w. covered patio backing up to nothing but trees & nature.This home is filled with tons of natural light & soaring ceilings.Open floor plan allows for a variety of placement for any style furniture.Enormous island in a gourmet kitchen is a chef's dream.Miles of quartz countertops & white cabinets.Extra spacious Main BD w. beautiful views of the wooded backyard greenspace.Primary bath has a spa feel w. large garden tub & separate shower. Two bd upstairs w. their own baths, large game rm & a large media room are perfect spaces for entertaining and family retreats.This home is in close proximity to lots of shopping.With easy access to major highways such as Hwy 75, Hwy 380-University Drive & the DNT this home has it all!
- Type:
- Single Family
- Sq.Ft.:
- 2,971
- Status:
- Active
- Beds:
- 4
- Lot size:
- 0.14 Acres
- Year built:
- 2023
- Baths:
- 3.00
- MLS#:
- 20592419
- Subdivision:
- Painted Tree: 50ft. Lots
ADDITIONAL INFORMATION
MLS# 20592419 - Built by Highland Homes - July completion! ~ This under construction two-story Middleton plan offers the perfect blend of luxury and comfort, featuring 4 bedrooms, 3 baths, a versatile study. Step inside to discover an inviting open concept design that seamlessly connects the family, kitchen, and dining area, making it an entertainer's delight. The primary bedroom boasts a delightful bay window sitting area, providing the perfect spot to unwind with a book or enjoy the views of the lush surroundings of your beautiful backyard. The ensuite primary bathroom is complete with a freestanding tub and separate shower. Lastly, this home showcases a gorgeous exterior brick. This home is located inside of McKinneyâs brandnew community, Painted Tree, and offers 25 miles of greenways, paths and nature trails. This MUDPID-free trailside community has 200 acres of parks and open recreational space, a 20acre lake, and 2 pools!!
- Type:
- Townhouse
- Sq.Ft.:
- 2,340
- Status:
- Active
- Beds:
- 3
- Lot size:
- 0.06 Acres
- Year built:
- 2023
- Baths:
- 3.00
- MLS#:
- 20591798
- Subdivision:
- Painted Tree Townhomes Phase 1
ADDITIONAL INFORMATION
CB JENI HOMES HANSEN floor plan. Model floorplan on and END homesite with an abundance of natural light. This home will WOW you from the moment you first walk in the entryway! COASTAL ZEN DESIGNER SCHEME featuring quartz countertops, site finished cabinets, and luxury Vinyl Plank flooring throughout 1st floor. Loaded with energy savvy features, including tankless hot water heater, foam insulation in the attic, GAS heating and smart home Wi-Fi thermostats (HVAC includes 10-year parts warranty). Beautifully designed home with large, open concept living area for all your entertaining. The storage is a BIG bonus! Upstairs ownerâs suite offers a welcoming SPA-like OVERSIZED shower and HUGE closet. Game room on 2nd floor. Enjoy the beauty of this low maintenance lifestyle with a 3-bedroom, 2.5-bathroom, 2,340 SQ FT home. READY JUNE 2024!

The data relating to real estate for sale on this web site comes in part from the Broker Reciprocity Program of the NTREIS Multiple Listing Service. Real estate listings held by brokerage firms other than this broker are marked with the Broker Reciprocity logo and detailed information about them includes the name of the listing brokers. ©2024 North Texas Real Estate Information Systems
McKinney Real Estate
The median home value in McKinney, TX is $309,900. This is lower than the county median home value of $336,700. The national median home value is $219,700. The average price of homes sold in McKinney, TX is $309,900. Approximately 63.71% of McKinney homes are owned, compared to 32% rented, while 4.3% are vacant. McKinney real estate listings include condos, townhomes, and single family homes for sale. Commercial properties are also available. If you see a property you’re interested in, contact a McKinney real estate agent to arrange a tour today!
McKinney, Texas 75071 has a population of 164,760. McKinney 75071 is less family-centric than the surrounding county with 42.61% of the households containing married families with children. The county average for households married with children is 44.64%.
The median household income in McKinney, Texas 75071 is $87,608. The median household income for the surrounding county is $90,124 compared to the national median of $57,652. The median age of people living in McKinney 75071 is 35 years.
McKinney Weather
The average high temperature in July is 92.5 degrees, with an average low temperature in January of 30.8 degrees. The average rainfall is approximately 40.9 inches per year, with 1.4 inches of snow per year.
