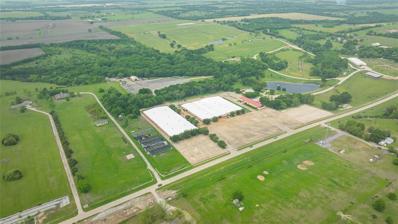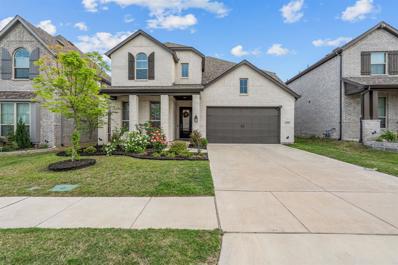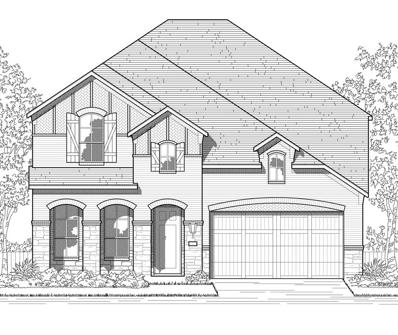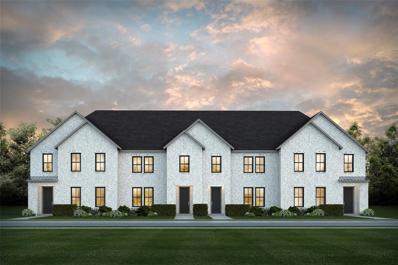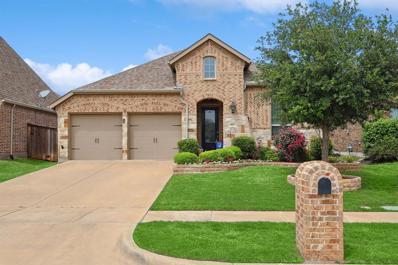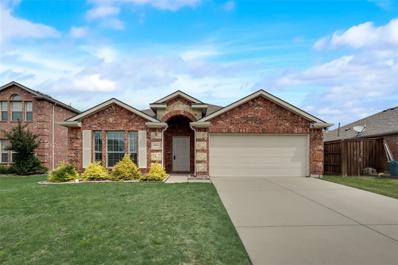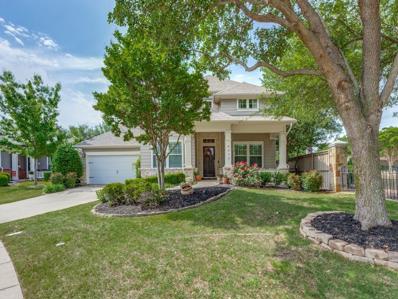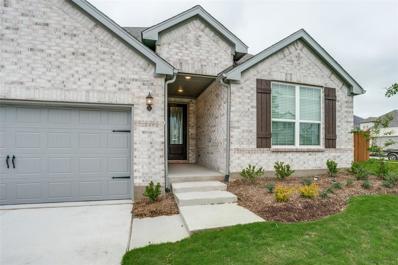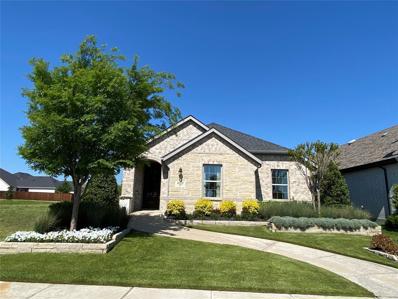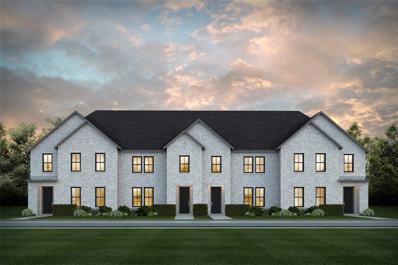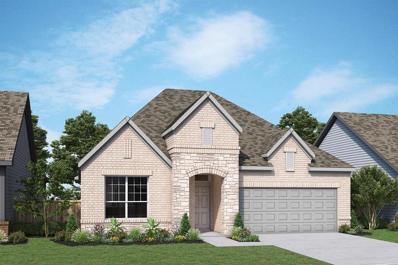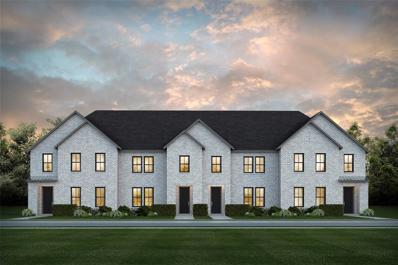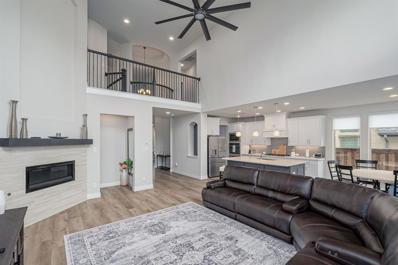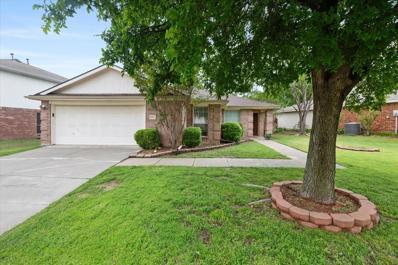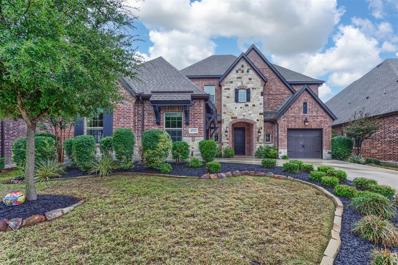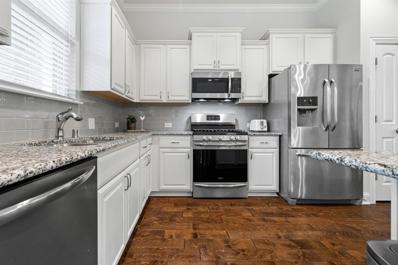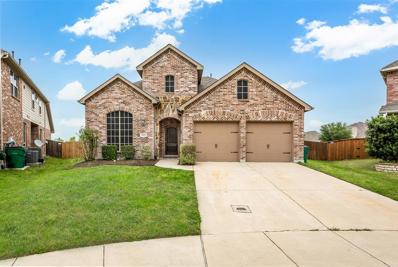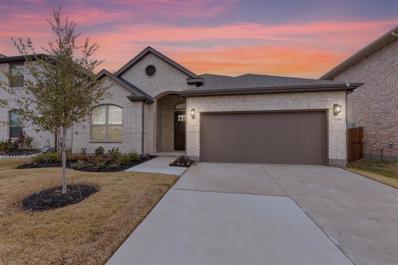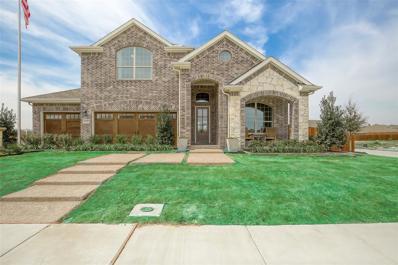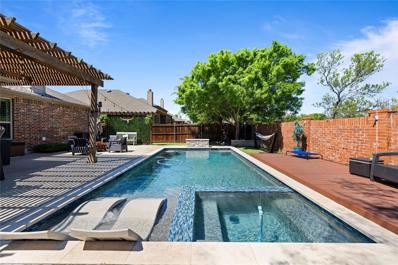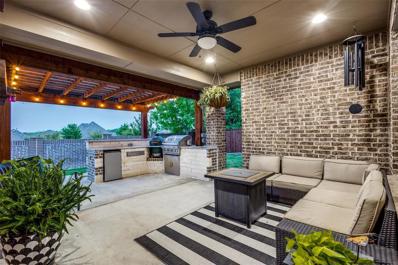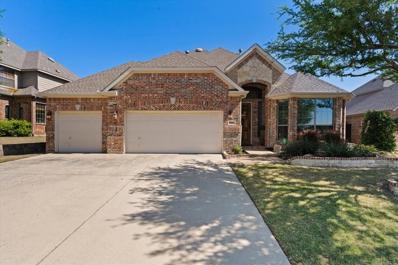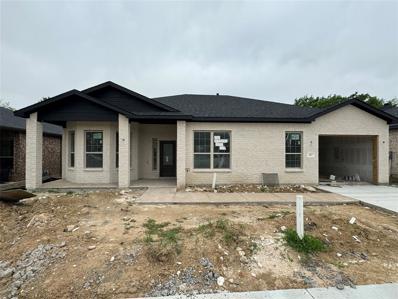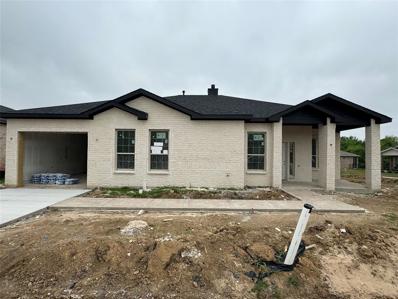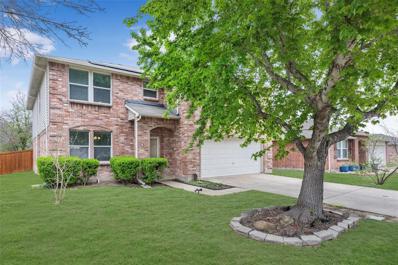McKinney TX Homes for Sale
$3,500,000
6785 County Road 166 McKinney, TX 75071
- Type:
- Other
- Sq.Ft.:
- 2,717
- Status:
- Active
- Beds:
- 3
- Lot size:
- 13.72 Acres
- Year built:
- 1996
- Baths:
- 3.00
- MLS#:
- 20592528
- Subdivision:
- Dj Franklin
ADDITIONAL INFORMATION
SELLER WILLING TO LOOK AT ALL OFFERS! PREMIUM LAND WITH ROBUST POTENTIAL. SPANNING TOTAL OF 13.75 ACRES, A UNIQUE OPPORTUNITY CONSISTING OF 2 PARCELS 6785 AND 6747 CR 166 WITH AG EXEMPTIONS. THIS PRISTINE LAND WHERE THE OWNER HAS ALWAYS COMMITTED TO NO PESTICIDES. PARCELS OFFER SUBSTANTIAL FRONTAGE FOR SIGNIFICANT AND MAXIMUM EXPOSURE. THESE PROPERTIES ARE NESTLED BESIDE MEYERS PARK AND EVENT CENTER PROVIDING UNMATCHED COMBINATION OF SECLUSION AND ACCESSIBILITY. PERFECTLY POSITIONED PARCELS FOR ALL THE NEW EXPANSION INCLUDING 4-6 LANE WIDENING OF THE NEWLY RENAMED LAKE FOREST DR. FROM CURRENT CR 166. SEIZE THE CHANCE TO OWN SUBSTANTIAL PROPERTIES WITH LIMITLESS POSSIBILITIES AND FUTURE APPRECIATION. THE MANSIONS AND OTHER SIGNIFICANT INFRASTRUCTURES, SUBDIVISIONS AND ENHANCEMENTS CURRENTLY UNDERWAY. CUSTOM HOME WITH INVITING POOL WRAPAROUND PORCH, PEACEFUL SERENITY WELL APPOINTED AND PERFECTLY SITUATED WITH PLENTY OF NATURAL LIGHT EXQUISITE, AN INVESTORS AND VISIONARIES DREAM.
- Type:
- Single Family
- Sq.Ft.:
- 2,942
- Status:
- Active
- Beds:
- 4
- Lot size:
- 0.14 Acres
- Year built:
- 2021
- Baths:
- 4.00
- MLS#:
- 20591232
- Subdivision:
- Timber Creek Ph 6
ADDITIONAL INFORMATION
Immaculate,Like New, 2021 North Facing Highland 4 BD, 4 Bath, Media & Gamerm Home. This stunning home has impeccable finish out & designer touches throughout.Relax in your private tranquil lush bkyd w. covered patio backing up to nothing but trees & nature.This home is filled with tons of natural light & soaring ceilings.Open floor plan allows for a variety of placement for any style furniture.Enormous island in a gourmet kitchen is a chef's dream.Miles of quartz countertops & white cabinets.Extra spacious Main BD w. beautiful views of the wooded backyard greenspace.Primary bath has a spa feel w. large garden tub & separate shower. Two bd upstairs w. their own baths, large game rm & a large media room are perfect spaces for entertaining and family retreats.This home is in close proximity to lots of shopping.With easy access to major highways such as Hwy 75, Hwy 380-University Drive & the DNT this home has it all!
- Type:
- Single Family
- Sq.Ft.:
- 2,971
- Status:
- Active
- Beds:
- 4
- Lot size:
- 0.14 Acres
- Year built:
- 2023
- Baths:
- 3.00
- MLS#:
- 20592419
- Subdivision:
- Painted Tree: 50ft. Lots
ADDITIONAL INFORMATION
MLS# 20592419 - Built by Highland Homes - July completion! ~ This under construction two-story Middleton plan offers the perfect blend of luxury and comfort, featuring 4 bedrooms, 3 baths, a versatile study. Step inside to discover an inviting open concept design that seamlessly connects the family, kitchen, and dining area, making it an entertainer's delight. The primary bedroom boasts a delightful bay window sitting area, providing the perfect spot to unwind with a book or enjoy the views of the lush surroundings of your beautiful backyard. The ensuite primary bathroom is complete with a freestanding tub and separate shower. Lastly, this home showcases a gorgeous exterior brick. This home is located inside of McKinneyâs brandnew community, Painted Tree, and offers 25 miles of greenways, paths and nature trails. This MUDPID-free trailside community has 200 acres of parks and open recreational space, a 20acre lake, and 2 pools!
- Type:
- Townhouse
- Sq.Ft.:
- 2,340
- Status:
- Active
- Beds:
- 3
- Lot size:
- 0.06 Acres
- Year built:
- 2023
- Baths:
- 3.00
- MLS#:
- 20591798
- Subdivision:
- Painted Tree Townhomes Phase 1
ADDITIONAL INFORMATION
CB JENI HOMES HANSEN floor plan. Model floorplan on and END homesite with an abundance of natural light. This home will WOW you from the moment you first walk in the entryway! COASTAL ZEN DESIGNER SCHEME featuring quartz countertops, site finished cabinets, and luxury Vinyl Plank flooring throughout 1st floor. Loaded with energy savvy features, including tankless hot water heater, foam insulation in the attic, GAS heating and smart home Wi-Fi thermostats (HVAC includes 10-year parts warranty). Beautifully designed home with large, open concept living area for all your entertaining. The storage is a BIG bonus! Upstairs ownerâs suite offers a welcoming SPA-like OVERSIZED shower and HUGE closet. Game room on 2nd floor. Enjoy the beauty of this low maintenance lifestyle with a 3-bedroom, 2.5-bathroom, 2,340 SQ FT home. READY JUNE 2024!
- Type:
- Single Family
- Sq.Ft.:
- 2,151
- Status:
- Active
- Beds:
- 3
- Lot size:
- 0.14 Acres
- Year built:
- 2016
- Baths:
- 2.00
- MLS#:
- 20591370
- Subdivision:
- Trinity Falls
ADDITIONAL INFORMATION
Welcome to this beautiful like new highland home! Upon arrival, you will see a blooming landscape with a large knockout rose bush and additional brick edging around the landscaping. Walking into the house to the right of the entrance hall there is a cozy home office with a lovely chandelier and a perfect view of the front yard. From the entrance hall, you will see an open floorplan with beautifull wood flooring throughout the kitchen and living room. The kitchen boost modern vibes with granite countertops and a large kitchen island. There are two cozy living areas in the home providing plenty of space to host family and friends. This property has an awesome perk of being located directly infront of a beautiful greenbelt! Knowing no one is able to build infront of you is a major plus. The location of this home is spectacular. It's a comfortable and convenient space for easy living! Overall, this house is a true gem, with its charming details, spacious layout, and inviting atmosphere.
Open House:
Saturday, 6/15 12:00-2:00PM
- Type:
- Single Family
- Sq.Ft.:
- 1,873
- Status:
- Active
- Beds:
- 3
- Lot size:
- 0.17 Acres
- Year built:
- 2010
- Baths:
- 2.00
- MLS#:
- 20591528
- Subdivision:
- Summit View Lake Ph Two
ADDITIONAL INFORMATION
VOILA! You have arrived. A stunningly VIBRANT and MODERN home that shows like a MODEL! Open Floor plan concept with TONS of natural lighting. As you enter you'll be welcomed to HANDSOME titled floors. UPGRADES galore! You are sure to be IMPRESSED with the Chef Style Kitchen with STYLISH Cabinetry, DESIGNER tiled backsplash, gas range, and appealing GRANITE Countertops. PANORAMIC views of the Kitchen, Living Room and Backyard are perfect for ENTERTAINING. ROMANTIC Owners Retreat showcases the Spa-like space, with a separate tub and walk-in shower. Additional bedrooms are OVERSIZED, with closet space to match. Plus Office or FLEX space. TEXAS-SIZED backyard is perfect for RELAXATION and your family's pleasure. Location is EVERYTHING. Minutes from the Highway 75 and 380. Close to shopping, restaurants, and entertainment. This is your FOREVER home.
- Type:
- Single Family
- Sq.Ft.:
- 3,417
- Status:
- Active
- Beds:
- 4
- Lot size:
- 0.23 Acres
- Year built:
- 2006
- Baths:
- 4.00
- MLS#:
- 20590684
- Subdivision:
- Liberty Place
ADDITIONAL INFORMATION
Beautiful, Craftsman style home meticulously designed and built by Darling Homes. Oversized corner lot in Freedom Park with many desirable features. This is the lifestyle you've been dreaming about. The stunning hand scraped hardwood floors greet you at the front door and flow throughout the open floorplan. Plenty of natural lighting awaits your culinary creativeness in the chefs kitchen complete with a walk in pantry. The primary bedroom is on the first floor with a view to your private backyard oasis. The attached bath includes built in cabinetry and his and hers vanities with a jetted tub for relaxing. You will also love spending quality time on your covered flagstone patio that is well equipped with a built in gas grill and workspace. Come take a look today before its gone! Too many features to list here, please see the amenities list in the transaction documents for more information. Showings to begin Saturday 4.20 at 10:00 am.
- Type:
- Single Family
- Sq.Ft.:
- 2,165
- Status:
- Active
- Beds:
- 3
- Lot size:
- 0.2 Acres
- Year built:
- 2023
- Baths:
- 2.00
- MLS#:
- 20589610
- Subdivision:
- Highland Lakes Phase 1
ADDITIONAL INFORMATION
BRAND NEW CONSTRUCTION: Highland Lakes in McKinney with PROSPER ISD SCHOOLS 1 STORY HOME 3 bedrrom, 2 Full bath, Dinning room, Master bedrrom with private owners suite + Open kitchen floor plan with island & Built-in appliances + Two bedrooms and Dinning room all in downstairs. Open concept layout with a spacious owner's suite and three secondary 2 bedrooms with full bath. This home is perfect for a growing family, or entertaining guests. Its CORNER LOT with extended Fence sittin on larger lot 71x121. Covered Pation. Close to Highway 380. Highland Lakes -Mckinney with Tax Rate of 1.91 only, No PID, No MUD, Prosper ISD, Annual HOA $650, will be spread across 450 acres, Perfect location and much better prices falling in everyoneâs budget, Master Planned community, all the amenities (pool, lake, gym, trails etc.) 1300-1400 houses, Future Onsite elementary, Middle and High School. funding all these 3 schools was part of Prosper ISD
- Type:
- Single Family
- Sq.Ft.:
- 1,807
- Status:
- Active
- Beds:
- 2
- Lot size:
- 0.13 Acres
- Year built:
- 2019
- Baths:
- 2.00
- MLS#:
- 20580901
- Subdivision:
- Trinity Falls Planning Unit 3 Ph 4a
ADDITIONAL INFORMATION
WELCOME TO SOUGHT AFTER TRINITY FALLS MASTER PLANNED COMMUNITY!!! Located across the street from the neighborhood dog park, within minutes from Highway 75 and U.S. 380, this two bedroom, two bath plus study is perfect if you are downsizing or just starting out. Enjoy exceptional amenities such as natural parks, walking trails, picnic areas, lakes, community pool, fitness room, and so much more! Open floor plan with large living room open to breakfast nook and kitchen with Granite countertops, stainless steel appliances (including refrigerator) and island with additional room for seating. Primary bedroom and bath has dual sinks and oversized walk-in shower and is split from spare bedroom and office. Office has built-in shelving and desk plus second desk in open living area. Escape the hot summer sun but relaxing on the private, covered patio with easy access to the garage.
- Type:
- Townhouse
- Sq.Ft.:
- 2,340
- Status:
- Active
- Beds:
- 3
- Lot size:
- 0.07 Acres
- Year built:
- 2023
- Baths:
- 3.00
- MLS#:
- 20587603
- Subdivision:
- Painted Tree Townhomes Phase 3
ADDITIONAL INFORMATION
CB JENI HOMES HANSEN floor plan. Fantastic floor plan surrounded by lush trees in The Woodlands District inside the master planned community Painted Tree. Designed in Coastal Zen interior scheme. This beautiful Lifestyle home is an END-unit, giving you extra privacy, plenty of natural light in the home, and green space outside. This town home is ideal for entertaining family and friends, boasting a chefâs kitchen, which is open to the dining and family room, offering a large island, walk in pantry, quartz countertops, stainless appliances, pot and pan drawers, 5 burner gas cook top and more. The upstairs game room separates the ownerâs suite from the secondary bedrooms and is perfect for a second living space, office, or playroom. Relax in the ownerâs suite with the large bedroom and walk in closet. The bath has an oversized shower and two sinks. MOVE IN READY NOW!
- Type:
- Single Family
- Sq.Ft.:
- 2,535
- Status:
- Active
- Beds:
- 4
- Lot size:
- 0.14 Acres
- Year built:
- 2024
- Baths:
- 3.00
- MLS#:
- 20589565
- Subdivision:
- Painted Tree
ADDITIONAL INFORMATION
Elevate your lifestyle in the spacious and sensational Drexler by David Weekley new home plan.
- Type:
- Townhouse
- Sq.Ft.:
- 2,189
- Status:
- Active
- Beds:
- 3
- Lot size:
- 0.06 Acres
- Year built:
- 2023
- Baths:
- 3.00
- MLS#:
- 20588979
- Subdivision:
- Painted Tree Townhomes Phase 3
ADDITIONAL INFORMATION
CB JENI HOMES EMILY floor plan. Fantastic floor plan surrounded by lush trees in The Woodlands District located in McKinneyâs most sought-after community, Painted Tree. This community offers tons of over-the-top amenities with a National Park vibe. Check out this gorgeous lifestyle home and be the first to live in this brand-new home. Designed in an earthy Cozy Farmhouse interior scheme. Relax and enjoy visiting with your family and friends in the spacious living room, which offers a cozy open living space. The chefâs kitchen boasts a large island that overlooks the dining and family room, large corner pantry, quartz countertops, stainless appliances and more. Upstairs, you will find a game room, the ownerâs suite and 2 additional bedrooms. The garage is oversized offering extra space for storage. This is one you wonât want to miss! MOVE IN READY NOW!
$768,000
520 Amistad Cove McKinney, TX 75071
- Type:
- Single Family
- Sq.Ft.:
- 3,863
- Status:
- Active
- Beds:
- 5
- Lot size:
- 0.18 Acres
- Year built:
- 2020
- Baths:
- 5.00
- MLS#:
- 20583104
- Subdivision:
- Trinity Falls Planning Unit 3 Ph 3a
ADDITIONAL INFORMATION
Welcome home! Stunning Custom built home on premium lot backing up to green space with lots of trees. The home is located on a Cul-de-Sac and within walking distance to the new elementary school. Kitchen features large island with seating, stainless steel appliances, gas cooktop, lots of cabinets and extra large pantry. 2 story living room features beautiful fireplace and abundant natural light with an amazing view. Primary bedroom features wall of windows, en suite bath features custom closet, large garden tub, separate sinks and vanities. Large game room and media room feature tray ceilings. Covered patio with gas hookup. Beautiful back yard with board on board fence, and a portion with wrought iron, allowing a beautiful unobstructed view of mature trees. Three car tandem garage with epoxy floors. Pre-plumbed for water softener system that can be installed in the house and garage. Community pool, playground, jogging trails. This home is a must see.
$389,000
837 Austin Lane McKinney, TX 75071
- Type:
- Single Family
- Sq.Ft.:
- 1,676
- Status:
- Active
- Beds:
- 3
- Lot size:
- 0.16 Acres
- Year built:
- 2001
- Baths:
- 2.00
- MLS#:
- 20585905
- Subdivision:
- Sandy Glen Add Ph I
ADDITIONAL INFORMATION
This 3 bedroom, 2 bathroom home is a blank canvas awaiting your personal touch. The owners have recently replaced the roof, flooring, and AC system and new interior paint, taking care of the major components for you. With these updates already in place, you can focus on adding your own style and finishing touches to make this house truly your own.Consistently rented for the last 10 years for $2,200 per month, this property offers a strong rental history, for investors and for home buyers, this rental history speaks to the desirability of the home and the area.The kitchen is a clean slate, ready for your dream design. The bedrooms offer ample space and natural light.Outside, the large backyard offers endless possibilities for landscaping and outdoor living. Seller is offering $200 credit towards changing the locks for new owner. Located in a desirable neighborhood close to schools, shopping, and dining, this home offers both convenience and potential. Come take a look!
- Type:
- Single Family
- Sq.Ft.:
- 4,047
- Status:
- Active
- Beds:
- 5
- Lot size:
- 0.17 Acres
- Year built:
- 2016
- Baths:
- 5.00
- MLS#:
- 20588312
- Subdivision:
- Wynn Ridge Estates Ph Three
ADDITIONAL INFORMATION
Seller RELO means your GAIN with an improved price on this luxurious N. facing, 5-bed, David Weekley home in the premier community of Wynn Ridge Estates. The well-appointed kitchen boasts extended custom cabinetry, double oven and chef grade 6 burner Gas Range. The huge dining space is ready for your next party! The private office with French doors provides a serene workspace or multipurpose space. The front-entry split 3-car garage adds convenience for storage or parking your golf cart. Enjoy exceptional community amenities like miles of trails, an aquatic center, golf, and an exclusive beach club. The home is designed for comfort and style, featuring exceptional schools. Upstairs, find a game room, media room, and 3 bedrooms. Enjoy BRAND NEW Dishwasher and CARPET throughout the home. You'll love the extra sink in the laundry room for all of life's little messes. Perfect for generational living with the private guest room fit for a KING bed, and ensuite full bath on the FIRST level.
- Type:
- Single Family
- Sq.Ft.:
- 1,670
- Status:
- Active
- Beds:
- 3
- Lot size:
- 0.2 Acres
- Year built:
- 2016
- Baths:
- 2.00
- MLS#:
- 20586464
- Subdivision:
- Fireside Village Add
ADDITIONAL INFORMATION
PRICE REDUCTION! Better than new one story in quiet Over 55 neighborhood! Low maintenance, HOA takes care of front and back yard! Handy 2 Car Tandem Garage is 45' long, plenty of space for large pick up and SUV! 3 Bedrooms, one used as office or craft room has French doors. Extra wide hallways and doorways. Ample granite counterspace in kitchen, stainless appliances, gas range, refrigerator, and a nice sized pantry! Family room features plenty of light from wall of windows to back yard and greenbelt, gleaming engineered hardwood floors, gas fireplace wired for TV above, plus a handy floor plug. Master suite has spacious closet, double vanities, linen closet, garden tub and separate shower. Ample space in laundry room for storage and an extra fridge or freezer. Covered back patio has view of large yard and treed greenbelt, perfect for morning coffee! Small neighborhood with walking trails, greenbelts, and convenient to area shopping, restaurants and highways! Owner occupants only.
- Type:
- Single Family
- Sq.Ft.:
- 3,404
- Status:
- Active
- Beds:
- 4
- Lot size:
- 0.32 Acres
- Year built:
- 2012
- Baths:
- 3.00
- MLS#:
- 20587509
- Subdivision:
- Heatherwood Ph Three B
ADDITIONAL INFORMATION
Highland resale boasting 4 bedrooms, 2.5 bathrooms, a designated study, and a versatile game room, all situated on an expansive over third of an acre lot. This home offers a prime location within walking distance to the sought-after Baker Elementary, a 10-acre city park, and playground. The property showcases desirable features such as extensive hardwood flooring throughout, a gourmet kitchen with a gas cooktop and double ovens, a cozy stone and brick fireplace, and surround sound systems in the living room, game room, and outdoor areas. Additionally, the home is equipped with solar screens and other energy-efficient upgrades. Recent updates include a new roof, fence, water heaters, and fresh paint, enhancing the home's appeal and functionality.
Open House:
Saturday, 6/15 11:00-5:00PM
- Type:
- Single Family
- Sq.Ft.:
- 1,913
- Status:
- Active
- Beds:
- 3
- Lot size:
- 0.13 Acres
- Year built:
- 2024
- Baths:
- 2.00
- MLS#:
- 20586723
- Subdivision:
- Willow Wood
ADDITIONAL INFORMATION
Chesmar Homes New Construction. Estimated Completion Aug or Sept '24. Highly rated Melissa School District. Elementary School with-in walking distance of home. This Bridgeport plan includes 3 beds, 2 baths, a study, with an open kitchen and family area. Kitchen boasts built in oven and microwave, full extension pot and pan drawers, trash drawer and 42-inch cabinets. Enjoy the covered back patio with built in speakers and an included gas drop for future outdoor kitchen. Family room includes gas fireplace and a 5.1 surround sound system. Contemporary color scheme upgraded RevWood flooring, and 2 camera pre-wires. Tankless water heater bricked front porch and blinds are included with all Chesmar Homes.
$694,136
5101 Vester Court McKinney, TX 75071
Open House:
Saturday, 6/15 11:00-5:00PM
- Type:
- Single Family
- Sq.Ft.:
- 2,816
- Status:
- Active
- Beds:
- 4
- Lot size:
- 0.16 Acres
- Year built:
- 2024
- Baths:
- 4.00
- MLS#:
- 20586702
- Subdivision:
- Willow Wood
ADDITIONAL INFORMATION
3 CAR GARAGE - Chesmar Homes New Construction. Highly rated Melissa School District. Willow Wood Elementary School with-in walking distance. This San Angelo plan includes a 3-car garage, 4 bed, 4 bath, game room, and media. Kitchen boasts built in oven and microwave, full extension pot and pan drawers, pull out trash drawer and 42-inch cabinets. Enjoy the covered back patio that includes a gas drop for future outdoor kitchen. Family room has high ceilings, and a gas fireplace. Contemporary color scheme, upgraded flooring, art niches, tankless water heater, bricked front porch and blinds are included with all Chesmar Homes.
- Type:
- Single Family
- Sq.Ft.:
- 2,987
- Status:
- Active
- Beds:
- 4
- Lot size:
- 0.18 Acres
- Year built:
- 2014
- Baths:
- 4.00
- MLS#:
- 20584098
- Subdivision:
- Parcel 1704 Add
ADDITIONAL INFORMATION
Completely remodeled with Pool & Spa in McKinney! Step inside to discover a breathtaking entryway with a custom accent ceiling. The kitchen boasts an oversized Jenn-Air gas range, bespoke Samsung appliances, and stylish custom accents. Relax in the living room featuring a custom stone fireplace and high-end finishes. You will find that every room has been enhanced with upgrades and updates. Additional highlights include a fully renovated half-bath, an office with custom shelves, plantation shutters, fresh paint, epoxied garage floor, upgraded ceiling fans throughout, a Halo Reme 24V in duct air purifier, and to top is off, a backyard oasis, complete with a heated saltwater pool and spa, artificial turf, extra space in the backyard, and large deck for entertaining. Zoned for the highly acclaimed Prosper ISD. Community offers something for everyone with neighborhood parks, community pool, splash pad and walking trails! You will fall in love! Information deemed liable but not guaranteed.
- Type:
- Single Family
- Sq.Ft.:
- 3,357
- Status:
- Active
- Beds:
- 4
- Lot size:
- 0.17 Acres
- Year built:
- 2016
- Baths:
- 4.00
- MLS#:
- 20581547
- Subdivision:
- Timber Creek Ph 2
ADDITIONAL INFORMATION
MOTIVATED SELLER OFFERING $10,000! BUYERS CHOICE TO USE AS PRICE REDUCTION, BUY DOWN RATE OR CLOSING COSTS! Immaculate 4 bedroom, 3.5 bath (plus study!) Highland Home in Timber Creek! Open concept with loads upgrades! The main living area boasts a floor-to-ceiling fireplace & plantation shutters throughout. Primary BR has an oversized ensuite bath rm with an enormous walk-in closet! A second BR with updated ensuite is located on the main level. The kitchen is a chef's dream with an abundance of cabinets, double ovens, large granite island, stainless appliances, & gas cooktop. Upstairs are 2 spacious BR, Jack & Jill bath, bonus room & media room! The backyard is ideal for entertaining with an extended covered patio, an outdoor kitchen, granite countertops, a Green Egg, gas grill, & TV cabinet. Class 4 Roof installed in 2019. Tandem 3-car garage provides for additional parking or storage. Close to neighborhood pool, playground, & walking trails.
- Type:
- Single Family
- Sq.Ft.:
- 2,838
- Status:
- Active
- Beds:
- 3
- Lot size:
- 0.22 Acres
- Year built:
- 2006
- Baths:
- 3.00
- MLS#:
- 20582440
- Subdivision:
- Ridgecrest Ph Ii
ADDITIONAL INFORMATION
Welcome to this lovely Drees built home nestled on a quiet, cul-de-sac lot in Ridgecrest. This desirable floor plan was designed with entertaining in mind with an open concept living room, kitchen and breakfast area. Gather with friends and family in the inviting living room highlighted by a beautiful fireplace and built-in entertainment cabinet. Utilize your culinary skills in the gourmet kitchen featuring Whirlpool stainless steel appliances, dual ovens and microwave (2022), 5 burner gas cook-top, granite counter-tops and ample prep space. French doors lead to a wonderful study off the living area. The third bedroom with ensuite bath is located upstairs along with an expansive game room. Experience pure luxury in your private outdoor oasis complete with a sparkling pool with a tranquil waterfall, pergola with a built-in Weber grill, and plenty of grass space for kids and pets to enjoy! Sprinkler system, security, 3 car garage. A must see!
- Type:
- Single Family
- Sq.Ft.:
- 1,634
- Status:
- Active
- Beds:
- 3
- Lot size:
- 0.12 Acres
- Year built:
- 2024
- Baths:
- 2.00
- MLS#:
- 20585161
- Subdivision:
- Fireside Village Add
ADDITIONAL INFORMATION
Step into the vibrant lifestyle of our active older adult community! Nestled within the Fireside Village development, this custom new build by Grand Homes Texas promises the epitome of modern living for those embracing their golden years. From crown moldings, to floor-to-ceiling tile on the fireplace and showers, no detail is overlooked. Very open concept includes oversized gas fireplace. Kitchen boasts best in class Kitchen Aid appliances, as well as a pot filler above the stove. Builder has added a sink in the laundry room for extra convenience. Stone-look brick provides luxury curb appeal. Pebble stone sidewalks in front and back also set this home apart. Buy now and choose paint, flooring and cabinet color. Scheduled for completion in June, this home invites you to embark on a new chapter of fulfillment and enjoyment. Don't miss the opportunity to witness the beauty and charm of this upcoming gem firsthandâschedule your viewing today to imagine the lifestyle you deserve!
- Type:
- Single Family
- Sq.Ft.:
- 1,676
- Status:
- Active
- Beds:
- 3
- Lot size:
- 0.16 Acres
- Year built:
- 2024
- Baths:
- 2.00
- MLS#:
- 20585110
- Subdivision:
- Fireside Village Add
ADDITIONAL INFORMATION
Step into the vibrant lifestyle of our active older adult community! Nestled within the Fireside Village development, this custom new build by Grand Homes Texas promises the epitome of modern living for those embracing their golden years. From crown moldings, to floor-to-ceiling tile on the fireplace and showers, no detail is overlooked. Very open concept includes oversized gas fireplace. Kitchen boasts best in class Kitchen Aid appliances, as well as a pot filler above the stove. Builder has added a sink in the laundry room for extra convenience. Stone-look brick provides luxury curb appeal. Pebble stone sidewalks in front and back also set this home apart. Buy now and choose paint, flooring and cabinet color. Scheduled for completion in June, this home invites you to embark on a new chapter of fulfillment and enjoyment. Don't miss the opportunity to witness the beauty and charm of this upcoming gem firsthandâschedule your viewing today to imagine the lifestyle you deserve!
- Type:
- Single Family
- Sq.Ft.:
- 3,443
- Status:
- Active
- Beds:
- 5
- Lot size:
- 0.14 Acres
- Year built:
- 2005
- Baths:
- 3.00
- MLS#:
- 20584381
- Subdivision:
- Brookview Ph 2a
ADDITIONAL INFORMATION
SPACIOUS BRICK 5 bedroom, 3 bathroom home near McKinney Boyd High School! Front door opens to a spacious living area! Multiple open areas can be used for living, dining, office or play space. The HUGE primary suite is UPSTAIRS and the attached bathroom has 2 large WALK-IN closets, double vanity, soaking tub and separate shower. 1 bedroom is downstairs. LARGE Kitchen has an abundance of storage, refrigerator, dishwasher, disposal, microwave and walk-in pantry. Enjoyable covered back patio with nice back yard and fence that backs up to a GREENBELT. Backyard has a storage unit that stays with the property. Solar panel contract can be taken over by buyer. HUGE HOME, GREAT LOCATION!

The data relating to real estate for sale on this web site comes in part from the Broker Reciprocity Program of the NTREIS Multiple Listing Service. Real estate listings held by brokerage firms other than this broker are marked with the Broker Reciprocity logo and detailed information about them includes the name of the listing brokers. ©2024 North Texas Real Estate Information Systems
McKinney Real Estate
The median home value in McKinney, TX is $309,900. This is lower than the county median home value of $336,700. The national median home value is $219,700. The average price of homes sold in McKinney, TX is $309,900. Approximately 63.71% of McKinney homes are owned, compared to 32% rented, while 4.3% are vacant. McKinney real estate listings include condos, townhomes, and single family homes for sale. Commercial properties are also available. If you see a property you’re interested in, contact a McKinney real estate agent to arrange a tour today!
McKinney, Texas 75071 has a population of 164,760. McKinney 75071 is less family-centric than the surrounding county with 42.61% of the households containing married families with children. The county average for households married with children is 44.64%.
The median household income in McKinney, Texas 75071 is $87,608. The median household income for the surrounding county is $90,124 compared to the national median of $57,652. The median age of people living in McKinney 75071 is 35 years.
McKinney Weather
The average high temperature in July is 92.5 degrees, with an average low temperature in January of 30.8 degrees. The average rainfall is approximately 40.9 inches per year, with 1.4 inches of snow per year.
