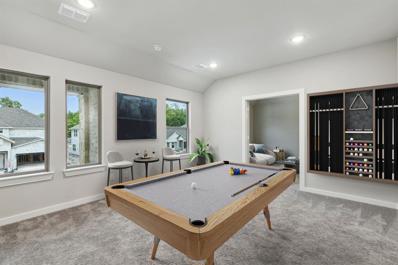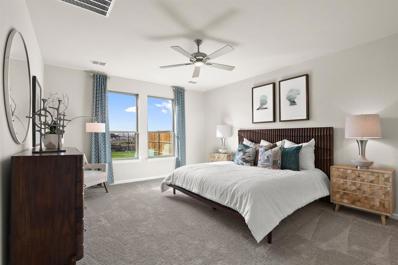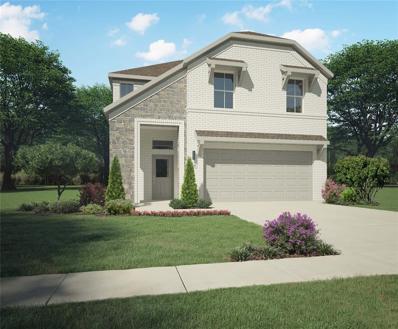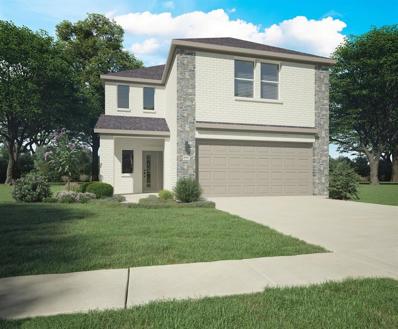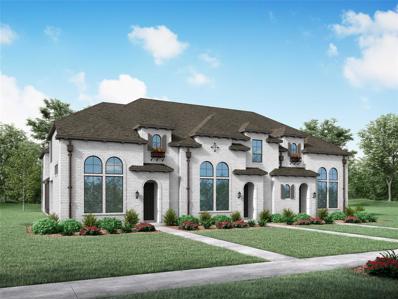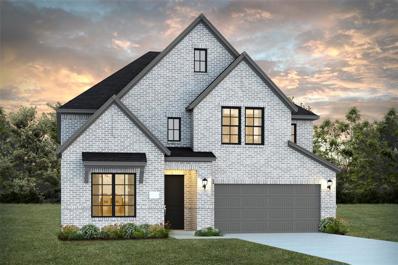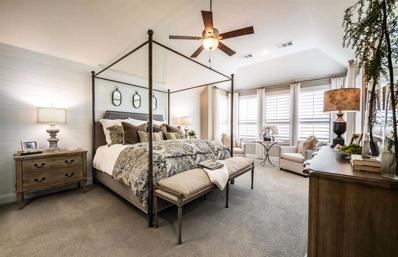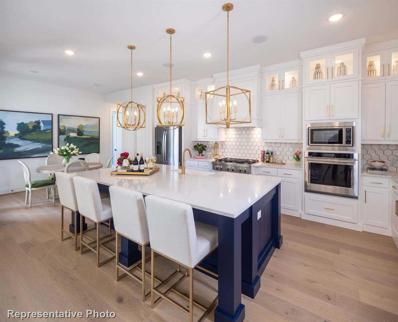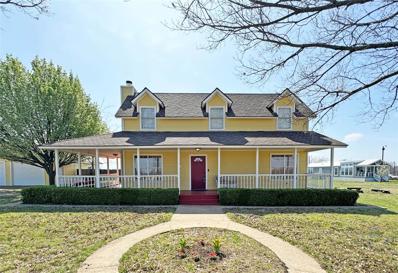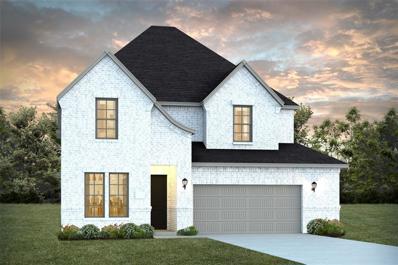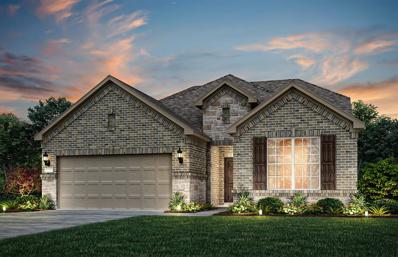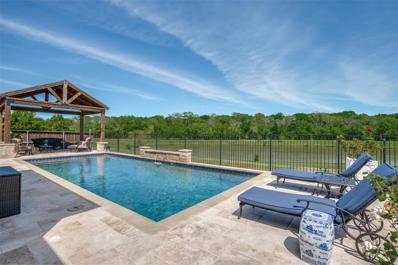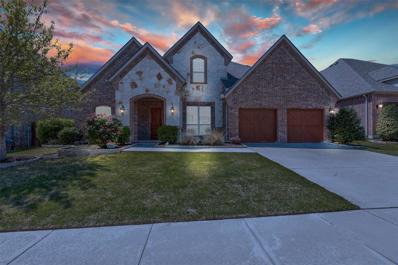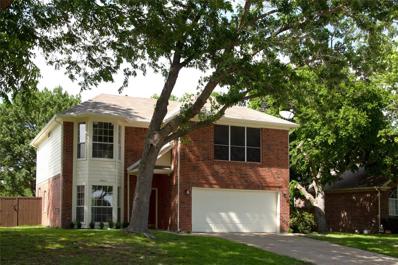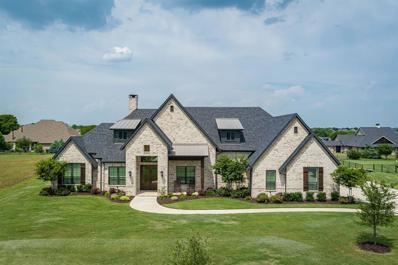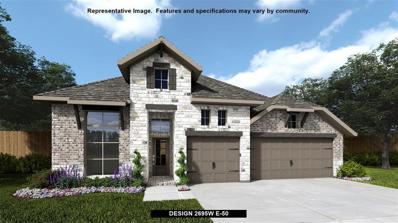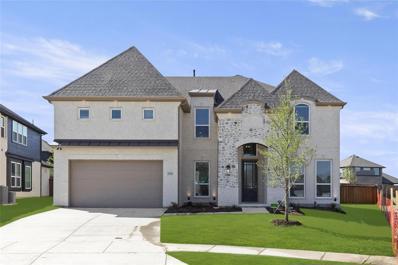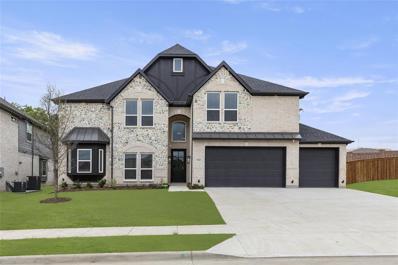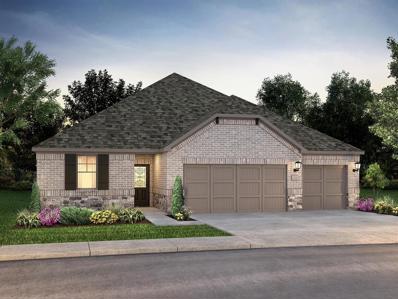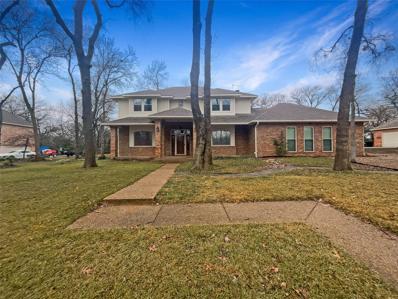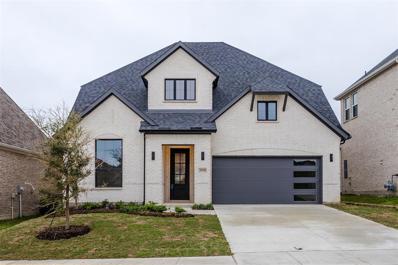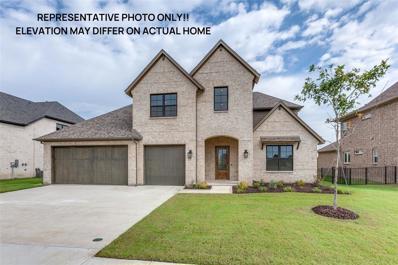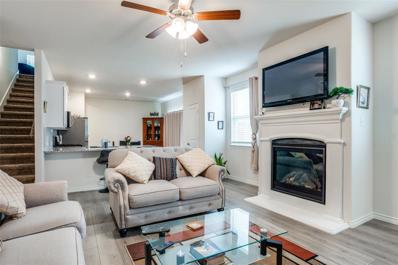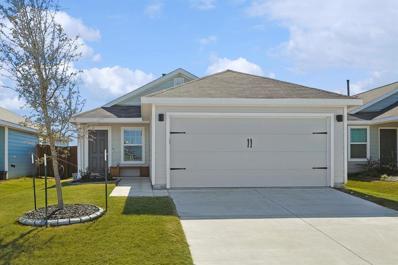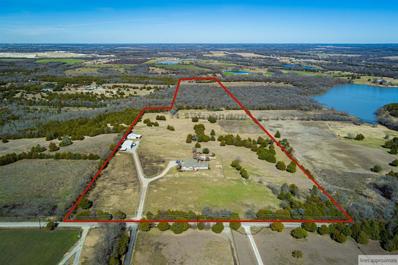McKinney TX Homes for Sale
- Type:
- Single Family
- Sq.Ft.:
- 2,704
- Status:
- Active
- Beds:
- 4
- Lot size:
- 0.13 Acres
- Year built:
- 2024
- Baths:
- 3.00
- MLS#:
- 20552733
- Subdivision:
- Eastridge
ADDITIONAL INFORMATION
MLS# 20552733 - Built by Trophy Signature Homes - Ready Now! ~ Spacious and superior, the Claret boasts everything you could want in a home and more. The four-bedroom design is sure to be the go-to home for holiday dinners with a family room large enough to provide ample seating. Your guests will be impressed by the spectacular gourmet kitchen and dining area. Entertain at the center island so everyone can mingle. Direct guests upstairs to bound about in the game room or enjoy movies in the media room. A home office, cordial primary suite, and covered patio add to the allure.
- Type:
- Single Family
- Sq.Ft.:
- 2,700
- Status:
- Active
- Beds:
- 5
- Lot size:
- 0.13 Acres
- Year built:
- 2024
- Baths:
- 4.00
- MLS#:
- 20552730
- Subdivision:
- Eastridge
ADDITIONAL INFORMATION
MLS# 20552730 - Built by Trophy Signature Homes - Ready Now! ~ Perennially popular, the Masters boasts everything you could want in a home and more. Offering even more space, the five-bedroom design is sure to be the go-to home for holiday dinners with a family room large enough to provide for abundant seating. The island kitchen is equipped for cooking in full swing, turning out everything from canapes to a turkey with all the trimmings. The upstairs is an entertainerâs paradise. If you donât need all five bedrooms, itâs easy to turn one or two into a home office, childrenâs playroom, or teen den.
- Type:
- Single Family
- Sq.Ft.:
- 2,386
- Status:
- Active
- Beds:
- 4
- Lot size:
- 0.11 Acres
- Year built:
- 2024
- Baths:
- 3.00
- MLS#:
- 20552701
- Subdivision:
- Eastridge
ADDITIONAL INFORMATION
MLS# 20552701 - Built by Trophy Signature Homes - Ready Now! ~ The strength of the Oak lies in its majestic design. Itâs simplicity itself to rustle up dinner in the gourmet kitchen featuring stone countertops, premier appliances, and a center island. The dining room is steps away but separate from the wide family room, which means Juniorâs science project will be out of his little sisterâs eyeline. After dinner, throw down a video game challenge. You turned one of the upstairs bedrooms into the ultimate gaming room. Donât let it go to waste. The game room has become a comfortable flex room that easily transitions from home office to media room. Tuck the kids into bed then retreat downstairs to your luxurious primary suite. Enjoy the peace and quiet.
- Type:
- Single Family
- Sq.Ft.:
- 2,557
- Status:
- Active
- Beds:
- 4
- Lot size:
- 0.11 Acres
- Year built:
- 2024
- Baths:
- 4.00
- MLS#:
- 20552695
- Subdivision:
- Eastridge
ADDITIONAL INFORMATION
MLS# 20552695 - Built by Trophy Signature Homes - Ready Now! ~ The flexible Willow is everything you want in a home. An oversized study allows you to make quick work of office duties. Or convert one of the upstairs bedrooms into your office and turn the downstairs study into the ultimate bar. Set up an island with bar stools, stock up on liquor and invite guests to sip martinis. Drinks in hand, they can meander over to the beautiful family room, backlit by a wall of windows. Entertain younger guests upstairs in the game room. After the party, sip a glass of wine in the primary suite seating area before turning in.
- Type:
- Townhouse
- Sq.Ft.:
- 1,761
- Status:
- Active
- Beds:
- 3
- Lot size:
- 0.05 Acres
- Year built:
- 2024
- Baths:
- 3.00
- MLS#:
- 20552467
- Subdivision:
- Trinity Falls: Townhomes - The Villas
ADDITIONAL INFORMATION
MLS# 20552467 - Built by Highland Homes - August completion! ~ Primary bedroom at first level, spacious family area with elevated ceilings, luxury vinyl Plank flooring on the first level, quartz worktops, choice of upper cabinets in white, pendant fixtures above the island, metal banisters along the stairs viewing into the family room, doors at an 8-foot height, 6-inch skirting boards on the ground floor. Includes 5foot drop-in tub and a separate shower!
$790,971
3300 Lapis Lane McKinney, TX 75071
- Type:
- Single Family
- Sq.Ft.:
- 3,172
- Status:
- Active
- Beds:
- 4
- Lot size:
- 0.14 Acres
- Year built:
- 2024
- Baths:
- 5.00
- MLS#:
- 20552253
- Subdivision:
- Painted Tree South
ADDITIONAL INFORMATION
NORMANDY HOMES ORLEANS floor plan. Gorgeous SOUTH facing home with stunning finishes! The flow of this home is perfect for entertaining family and friends and making new friends in this awesome community! With a private study, you can easily work from home and later relax on your covered patio or your spacious owner's suite with an over-sized bathroom boasting his and hers closets. Send the kids upstairs to their 'fun space' to have a game-movie night together. With features such as elevated ceilings in the family room, large kitchen with plenty of storage, and a lovely guest suite down, how can you ask for more? Come see why this is our most sought after plan.
$991,492
1836 Paxton Pass McKinney, TX 75071
- Type:
- Single Family
- Sq.Ft.:
- 3,194
- Status:
- Active
- Beds:
- 4
- Lot size:
- 0.23 Acres
- Year built:
- 2024
- Baths:
- 5.00
- MLS#:
- 20551809
- Subdivision:
- Trinity Falls 70s
ADDITIONAL INFORMATION
MLS# 20551809 - Built by Highland Homes - October completion! ~ Beautiful one-story home by Highland Homes in the popular McKinney neighborhood of Trinity Falls. Built on a large homesite, the home is a large one-story home that has great curb appeal with the Covered Front Porch. The home also features 4 bedrooms, all with ensuite baths, and one powder bath. Very tall ceilings for a one-story home at 13 feet. Included in the square footage is a study located at the front of the home and a Media Room. Please call the sales office for the Design Center upgrades!
$1,154,210
1916 Paxton Pass McKinney, TX 75071
- Type:
- Single Family
- Sq.Ft.:
- 3,988
- Status:
- Active
- Beds:
- 4
- Lot size:
- 0.29 Acres
- Year built:
- 2022
- Baths:
- 5.00
- MLS#:
- 20551719
- Subdivision:
- Trinity Falls 70s
ADDITIONAL INFORMATION
MLS# 20551719 - Built by Highland Homes - October completion! ~ Two story home built by Highland Homes in very popular McKinney neighborhood Trinity Falls. Large, open two-story plan with 20 feet tall ceilings in entry, extended foyer, and Family Room. Beautiful, curved staircase takes you to a catwalk to overlook the foyer and Family room to enter into the large game room. Home features 4 bedrooms and 4 full baths and one-half bath. Downstairs has two bedrooms, study, and Entertainment Room. Upstairs has the other two bedrooms, two full baths, and a large game room!
- Type:
- Single Family
- Sq.Ft.:
- 1,813
- Status:
- Active
- Beds:
- 3
- Lot size:
- 5 Acres
- Year built:
- 1983
- Baths:
- 2.00
- MLS#:
- 20546330
- Subdivision:
- Thomas Rhodes Surv Abs #741
ADDITIONAL INFORMATION
TWO homes on FIVE acres. NO RESTRICTIONS!! PROPERTY SOLD AS-IS. Beautiful northeast McKinney, approximately 14 minutes from the downtown area. The first home is an adorable, light and bright country-style two-story with a picturesque wrap around covered porch and country views. Great open floor plan with 3 bedrooms (master downstairs), 2 bathrooms, a large living area, fireplace and a detached 2 car garage. The second home is a recently built Manufactured Home Smart Cottage that is simply gorgeous. The cottage has updated finishes with a modern farmhouse feel, open floor plan, a huge kitchen, 2 bedrooms and 2 bathrooms, excellent views from the 17x8 covered porch, and measures 1050 square feet. Mature trees are on the property, plus 2 barns and large garage and storage. Ag exempt status, no HOA. The second home is currently leased month to month and requires a special request for showings. Photos of the second home are included in this MLS listing.
$754,714
3305 Lapis Lane McKinney, TX 75071
- Type:
- Single Family
- Sq.Ft.:
- 3,302
- Status:
- Active
- Beds:
- 4
- Lot size:
- 0.14 Acres
- Year built:
- 2024
- Baths:
- 4.00
- MLS#:
- 20549342
- Subdivision:
- Painted Tree South
ADDITIONAL INFORMATION
NORMANDY HOMES MARSEILLE floor plan. Beautiful floor plan on a NORTH facing lot. This versatile floor plan is very popular with buyers who appreciate the privacy it offers. Downstairs offers a private study for those who work from home, a spacious kitchen, dining and family room, and a lovely owner's suite tucked away to itself. Upstairs will give your family and guests their own space to enjoy. With the large game room, media and three over-sized bedrooms, everyone will have plenty of room to relax and spend fun times together. Come tour the floor plan and see why it's a favorite!
$656,600
6308 Clyde Drive McKinney, TX 75071
- Type:
- Single Family
- Sq.Ft.:
- 3,217
- Status:
- Active
- Beds:
- 4
- Lot size:
- 0.14 Acres
- Year built:
- 2024
- Baths:
- 3.00
- MLS#:
- 20547159
- Subdivision:
- Highland Lakes
ADDITIONAL INFORMATION
NEW CONSTRUCTION: Highland Lakes in McKinney. Two-story Mooreville plan - Elevation B. Available for May - June 2024 move-in. 4BR, 3BA + Bay window in owner's suite + Study + Spacious game room and media upstairs + Secondary bedroom on first level + Community pool and park - 3,217 sq.ft. Open concept layout with a spacious owner's suite and two secondary bedrooms. This home is perfect for a growing family, or entertaining guests.
$1,070,000
7608 River Park Drive McKinney, TX 75071
- Type:
- Single Family
- Sq.Ft.:
- 4,190
- Status:
- Active
- Beds:
- 4
- Lot size:
- 0.21 Acres
- Year built:
- 2017
- Baths:
- 4.00
- MLS#:
- 20548572
- Subdivision:
- Trinity Falls Planning Unit 2 Ph 3
ADDITIONAL INFORMATION
IMMACULATE French Provincial Home in sought after neighborhood of Trinity Falls. Home overlooks one of the many lakes & walking trails. Privacy is key! This West facing home is stunning from the minute you walk into the elaborate foyer, no expense was overlooked & home truly shows like a model. There's also a lap style inground pool, huge covered patio, plus oversized pergola in the backyard. Kitchen is chef's dream with double sized island, Infinity White Brazilian Quartzite countertops, pot filler, upgraded gas stove, tons of cabinets, butler's pantry & beautiful breakfast nook area that overlooks the water. The floors on the first floor are polished porcelain tile & upstairs has wood like tile. Primary bathroom has been completely refinished with stand alone tub & oversized walk in shower. All guest bathrooms have white carrara marble countertops. Back doors have been replaced with sliding glass doors. Community has 2 pools, fitness ctr, disc golf, several parks & playgrounds.
- Type:
- Single Family
- Sq.Ft.:
- 3,948
- Status:
- Active
- Beds:
- 4
- Lot size:
- 0.24 Acres
- Year built:
- 2015
- Baths:
- 3.00
- MLS#:
- 20548304
- Subdivision:
- Trinity Falls Planning Unit 1 Ph 2a
ADDITIONAL INFORMATION
MOTIVATED SELLERS OFFERING $10,000 INCENTIVE. BUYERS CHOICE TO USE AS PRICE REDUCTION, BUY DOWN RATE OR CLOSING COSTS. Exquisite & Spacious East facing Beauty on a 70ft lot in desired Trinity Falls! Home offers 4 BRs with Study that could easily be a 5th BR. Rich wood flooring, decorator lighting, architectural arches & MORE! Butler's pantry and HUGE walk-in-pantry between Elegant formal dining room & Kitchen. Main Living has floor-to-ceiling stone gas FP & wall of windows offering views of the extra-large backyard. Gorgeous Primary & Guest BR are located on main level. Primary BR has oversized ensuite BA with enormous walk-in-closet! Gourmet Kitchen offers gas cooking, lrg granite island, SS appliances, plenty of cabinets & countertops! Open floor concept is perfect for entertaining! Separate large game room off the main living area. Upstairs are two additional spacious BRs sharing a Jack & Jill BA & Huge media room! Three car tandem garage. Enjoy the many Trinity Falls amenities!
Open House:
Saturday, 6/8 12:00-3:00PM
- Type:
- Single Family
- Sq.Ft.:
- 2,236
- Status:
- Active
- Beds:
- 3
- Lot size:
- 0.2 Acres
- Year built:
- 1992
- Baths:
- 3.00
- MLS#:
- 20544235
- Subdivision:
- Glenwood Estates 2
ADDITIONAL INFORMATION
Meticulously updated home awaiting next lucky owner! All new kitchen countertop, faucets, lights, flooring, and painting from ceiling to baseboard,...this is the next best thing to a new home! Note: seller has no survey and will not pay for one. Listing broker does not work with unrepresented buyer, please contact your own agent to see home. ***OPEN HOUSE*** Saturday 06-08, from 12:00 PM to 3:00 PM.
$1,140,000
4804 Serenity Trail McKinney, TX 75071
- Type:
- Single Family
- Sq.Ft.:
- 3,507
- Status:
- Active
- Beds:
- 4
- Lot size:
- 1 Acres
- Year built:
- 2019
- Baths:
- 4.00
- MLS#:
- 20542518
- Subdivision:
- Waterstone Estates Sec Ii
ADDITIONAL INFORMATION
STUNNING and Rare, fully custom designed, 1 story build on 1 acre in gorgeous gated community of Waterstone Estates with a lake view! Enjoy a quiet gated community just a quick 10 minutes from downtown McKinney or Melissa. Fall in love as you walk in though double doors into a grand entry, opening up to vaulted ceilings, hand scraped hardwoods, decorative lighting, accent beams, large windows and more. Entertaining is a dream in the kitchen with cabinets soaring to the ceiling, under cabinet lighting, Thermador & Bosch appliances, built in ice machine, and don't miss the full wine bar! Additional features include master bathroom with dual headed shower, large secondary bedrooms with custom built ins, seasonal closets, plantation shutters, covered outdoor patio and kitchen with griddle.Over sized 3rd car garage with work sink is a perfect for a workshop. Too many features to name. You won't want to miss this one! Zoned for Highly sought after MELISSA ISD schools. NO CITY TAXES!
$699,900
8304 Cline Cove McKinney, TX 75071
- Type:
- Single Family
- Sq.Ft.:
- 2,695
- Status:
- Active
- Beds:
- 4
- Lot size:
- 0.17 Acres
- Year built:
- 2024
- Baths:
- 4.00
- MLS#:
- 20542896
- Subdivision:
- Trinity Falls
ADDITIONAL INFORMATION
Home office with French doors set at entry with 12-foot ceiling. Extended entry highlights coffered ceiling. Open kitchen features generous counter space, 5-burner gas cooktop, corner walk-in pantry and island with built-in seating space. Dining area flows into open family room with a wood mantel fireplace and wall of windows. Primary suite includes bedroom with wall of windows. Dual vanities, garden tub, separate glass-enclosed shower and two large walk-in closets in primary bath. A guest suite with private bath adds to this four-bedroom home. Covered backyard patio. Mud room off three-car garage.
$855,528
5500 Winona Lane McKinney, TX 75071
- Type:
- Single Family
- Sq.Ft.:
- 3,967
- Status:
- Active
- Beds:
- 5
- Lot size:
- 0.17 Acres
- Year built:
- 2024
- Baths:
- 4.00
- MLS#:
- 20539634
- Subdivision:
- Willow Wood
ADDITIONAL INFORMATION
MLS# 20539634 - Built by First Texas Homes - Ready Now! ~ Step into this custom-built home and experience breathtaking soaring ceilings, a stunning curved staircase, and sprawling wood flooring. Elevate your cooking experience in the gourmet kitchen with an oversized island and quartz countertops. The Family Room is adorned with floor to ceiling windows and a cozy fireplace. Enjoy the cozy breakfast area or host a family meal in the dining room. Escape to the Primary suite with its luxurious bath featuring dual vanities, freestanding tub, and large walk-in shower. Need your own personal workspace? Retreat to your own private study! Entertainment enthusiasts will be delighted by the media room and game room, perfect for hosting movie nights and game days. Don't miss your chance to experience luxury living at Willow Wood!!
$891,787
925 Best Road McKinney, TX 75071
- Type:
- Single Family
- Sq.Ft.:
- 4,398
- Status:
- Active
- Beds:
- 6
- Lot size:
- 0.17 Acres
- Year built:
- 2024
- Baths:
- 4.00
- MLS#:
- 20539618
- Subdivision:
- Willow Wood
ADDITIONAL INFORMATION
MLS# 20539618 - Built by First Texas Homes - Ready Now! ~ Prepare to be captivated by soaring 20 ft ceilings, luxury finishes, & impeccable craftsmanship throughout. As you step inside, youâll be greeted by stunning wood flooring that effortlessly flows through the open & inviting layout. The spacious living area leads to the gourmet kitchen, complete with a California island & upgraded appliances. Sliding glass doors lead to the covered patio that offers a breathtaking greenbelt view. Retreat to the luxurious ownerâs suite & spa-like bath with dual vanities, enormous walk-in closet, freestanding soaker tub, & large walk-in shower. The secondary bedroom downstairs can also be used as a study or bedroom! Walk up the grand curved staircase to your own private Media & Game Room, perfect for creating lasting memories. Third car garage! Donât miss this chance to make this dream home your reality!
- Type:
- Single Family
- Sq.Ft.:
- 2,477
- Status:
- Active
- Beds:
- 4
- Lot size:
- 0.16 Acres
- Year built:
- 2024
- Baths:
- 3.00
- MLS#:
- 20488672
- Subdivision:
- Southridge
ADDITIONAL INFORMATION
Brand new, energy-efficient home available by Mar 2024! Sip your coffee in the Providence's covered outdoor living space. Inside, enjoy sizeable bedrooms for the whole family.White cabinets with white pearl quartz, countertops, smoky oak EVP flooring and beige carpet in our Crisp package. Spend your weekends by the resort-style community pool or splashing with the kids at the nearby playground. Located off US 380, Southridge is just minutes from major employment centers and premier shopping, dining, and entertainment. Each energy-efficient home also comes standard with features that go beyond helping you save on utility billsâthey allow your whole family to live better and breathe easier too.* Each of our homes is built with innovative, energy-efficient features designed to help you enjoy more savings, better health, real comfort and peace of mind.
$686,000
214 Covey Lane McKinney, TX 75071
Open House:
Thursday, 6/6 8:00-7:30PM
- Type:
- Single Family
- Sq.Ft.:
- 2,816
- Status:
- Active
- Beds:
- 3
- Lot size:
- 0.64 Acres
- Year built:
- 1988
- Baths:
- 3.00
- MLS#:
- 20539396
- Subdivision:
- Dove Creek
ADDITIONAL INFORMATION
Welcome to this charming property with a warm and inviting atmosphere. Step inside and be greeted by the cozy fireplace, perfect for creating a comfortable ambiance during those chilly evenings. The natural color palette throughout the home adds to the serene and calming environment. The kitchen boasts a delightful backsplash that adds both style and character to the space. With additional rooms offering flexible living space, you have the freedom to design and utilize the area according to your needs. The primary bathroom features a separate tub and shower, providing a luxurious retreat for relaxation. Double sinks and good under sink storage offer convenience and functionality. Enjoy privacy and security in the fenced-in backyard, ideal for gardening or spending quality time outdoors. Unwind in the covered sitting area, perfect for entertaining guests or simply enjoying a cup of coffee. This home has been freshly painted, giving it a vibrant and updated feel. Don't miss out on this s
- Type:
- Single Family
- Sq.Ft.:
- 3,269
- Status:
- Active
- Beds:
- 4
- Lot size:
- 0.14 Acres
- Year built:
- 2024
- Baths:
- 4.00
- MLS#:
- 20539248
- Subdivision:
- Timber Creek Ph 4
ADDITIONAL INFORMATION
Stunning White Brick Modern Custom in Fabulous North McKinney! This home will welcome you in with a Custom Iron Entry Door and Gorgeous upgraded light wood floors. Bright Colors, Windows and Study Upfront with Glass French doors and wood beams. Contemporary Horizontal Stair railing with Wooden Stairs complete the Look. Modern Chef's kitchen with Stunning Quartz Counters, Black, White and Gold Color Schematics and upgraded Lighting throughout. Family Room boasts soaring ceilings and above board Quartz surround Electric Fireplace by Modern Flames. Jaw dropping Master down with custom tiled bathroom and Stand Alone Tub. Secondary Bedroom down with sought after attached bath. Open Game Room upstairs with lots of breathable space and enclosed media with Contemporary lighting. Huge Covered patio to spend time outdoors with a Gas stub to build your own Oasis. This Lit home is Ready for you. Wonderful community pool and so close to Unique shopping and Downtown McKinney Dining.
- Type:
- Single Family
- Sq.Ft.:
- 4,173
- Status:
- Active
- Beds:
- 4
- Lot size:
- 0.23 Acres
- Year built:
- 2023
- Baths:
- 5.00
- MLS#:
- 20537182
- Subdivision:
- Erwin Farms Ph 3
ADDITIONAL INFORMATION
Wyatt James Builder new construction on 80 foot wide Greenbelt Estate Lot in Erwin Farms in McKinney! Three car garage, all 4 bedrooms are ensuite! 4.1 baths, plus office downstairs, large game room and media room upstairs! Open layout features gorgeous kitchen, carrara quartz counters, large social island, custom built site finished white oak shaker cabinets, Electrolux SS appliances with gas range and custom built vent hood. Nail down white oak hardwoods throughout downstairs living areas and primary bedroom. Stunning designer finishes throughout with quartz counters in baths and laundry. Full tile large walk in shower, oversized freestanding soaker tub, dual sinks, two large walk in closets in primary suite! Large outdoor living space overlooks green space! Superior construction includes Zip System Sheathing, Advantech Subfloor insulation, engineered web trusses, full foam encapsulation, Lennox HVAC System, Tankless water heater, cedar garage doors. PICTURES ARE REPRESENTATIVE ONLY!
- Type:
- Single Family
- Sq.Ft.:
- 1,871
- Status:
- Active
- Beds:
- 3
- Lot size:
- 0.13 Acres
- Year built:
- 2021
- Baths:
- 3.00
- MLS#:
- 20520420
- Subdivision:
- Weston Ridge Ph 2
ADDITIONAL INFORMATION
Just reduced $15K, bring your offers! Welcome to the perfect family home in Weston Ridge of North McKinney! This lovely like new 2021 build is a 1.5-story residence with 3 spacious bedrooms and 2.5 bathrooms, perfect for your family's comfort. Located near Trinity Falls, (with NO MUD or PID!) -low property taxes. This home boasts a picturesque brick and stone exterior that exudes curb appeal. It is located on the edge of the cull de sac, so little to no thru traffic-very safe! Meticulously maintained and move-in-ready. The interior features granite countertops in the eat-in kitchen with modern vinyl plank floors in the living areas. Enjoy a large grassy backyard and well-appointed rear patio. Bonus - garage floor is finished with epoxy! Situated in a quiet neighborhood, experience suburban living while still being conveniently close to amenities and attractions.
$339,000
3201 Coyote Way McKinney, TX 75071
- Type:
- Single Family
- Sq.Ft.:
- 1,433
- Status:
- Active
- Beds:
- 3
- Lot size:
- 0.1 Acres
- Year built:
- 2021
- Baths:
- 2.00
- MLS#:
- 20535556
- Subdivision:
- Preserve At Honeycreek Ph 1
ADDITIONAL INFORMATION
Welcome to this meticulously maintained and contemporary 3 bedroom, 2 bath home, nestled in a vibrant community. Built in 2021, this property embodies modern living with its open floor plan, providing a seamless flow between spaces. Step inside and be greeted by the stunning luxury vinyl plank flooring that graces the entirety of the living areas. Not only does it add a touch of elegance, but it also ensures easy maintenance, making this home as practical as it is beautiful. The flexible floor plan adapts effortlessly to various lifestyles, allowing you to customize the space to suit your needs. The three well-appointed bedrooms provide comfortable retreats, with ample natural light and contemporary finishes. The two baths feature modern fixtures and provide convenience for both residents and guests. The thoughtfully designed interior, coupled with the home's recent construction, ensures a hassle-free and low-maintenance living experience.
$3,150,000
5781 County Road 471 McKinney, TX 75071
- Type:
- Other
- Sq.Ft.:
- 4,192
- Status:
- Active
- Beds:
- 5
- Lot size:
- 44.97 Acres
- Year built:
- 1999
- Baths:
- 4.00
- MLS#:
- 20527042
- Subdivision:
- James Fisher Survey
ADDITIONAL INFORMATION
Stunning 45 acre property situated between the rapidly growing cities of McKinney and Melissa. Located outside city limits, this property is great for charming country living, or prime for future development. Property has a 4,000+sqft home with 5 bedrooms, 4 bathrooms, media room, office, two living areas, and remodeled kitchen. There is a giant patio overlooking the pool that would be great for entertaining, as well as a quaint gazebo to enjoy the breathtaking views of the outdoors. Additionally, there are two barns or outbuildings on the property. Property is currently zoned AG, but with the area growing so quickly, the opportunities are endless!

The data relating to real estate for sale on this web site comes in part from the Broker Reciprocity Program of the NTREIS Multiple Listing Service. Real estate listings held by brokerage firms other than this broker are marked with the Broker Reciprocity logo and detailed information about them includes the name of the listing brokers. ©2024 North Texas Real Estate Information Systems
McKinney Real Estate
The median home value in McKinney, TX is $309,900. This is lower than the county median home value of $336,700. The national median home value is $219,700. The average price of homes sold in McKinney, TX is $309,900. Approximately 63.71% of McKinney homes are owned, compared to 32% rented, while 4.3% are vacant. McKinney real estate listings include condos, townhomes, and single family homes for sale. Commercial properties are also available. If you see a property you’re interested in, contact a McKinney real estate agent to arrange a tour today!
McKinney, Texas 75071 has a population of 164,760. McKinney 75071 is less family-centric than the surrounding county with 42.61% of the households containing married families with children. The county average for households married with children is 44.64%.
The median household income in McKinney, Texas 75071 is $87,608. The median household income for the surrounding county is $90,124 compared to the national median of $57,652. The median age of people living in McKinney 75071 is 35 years.
McKinney Weather
The average high temperature in July is 92.5 degrees, with an average low temperature in January of 30.8 degrees. The average rainfall is approximately 40.9 inches per year, with 1.4 inches of snow per year.
