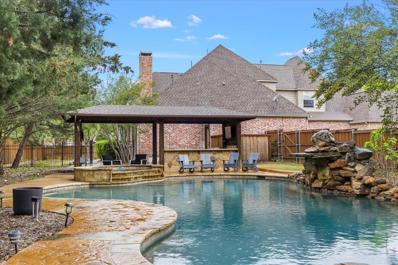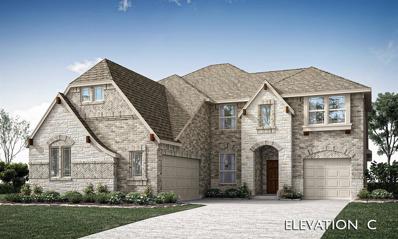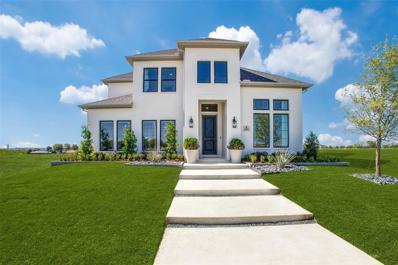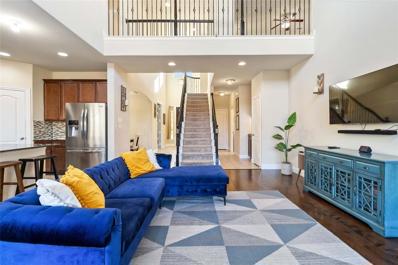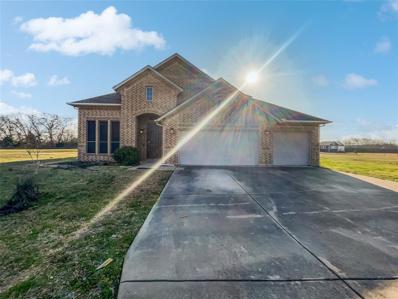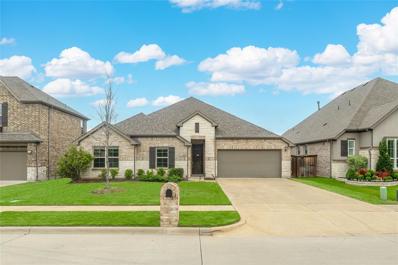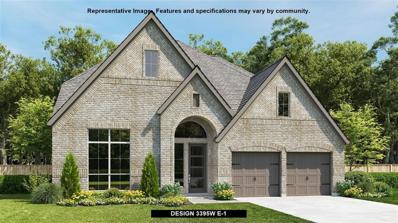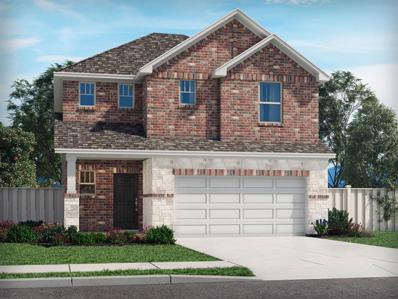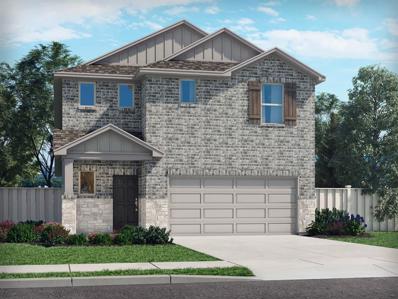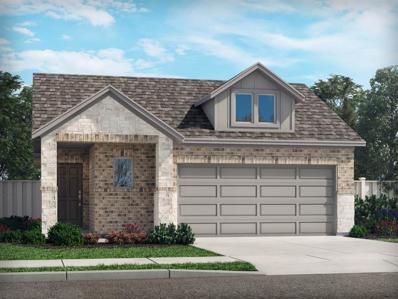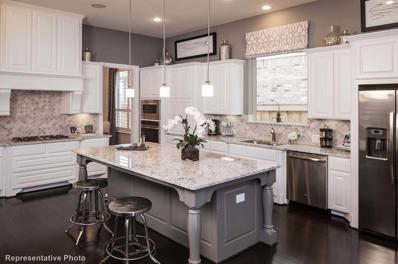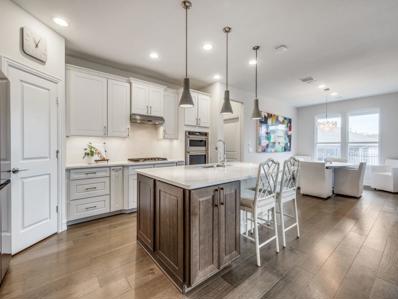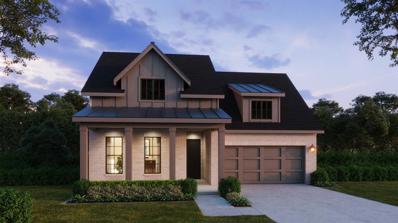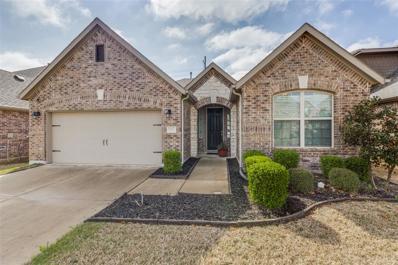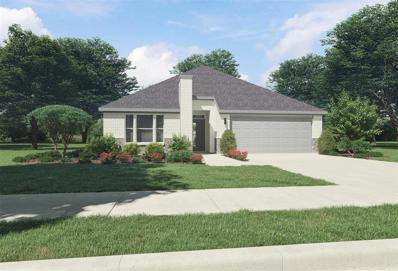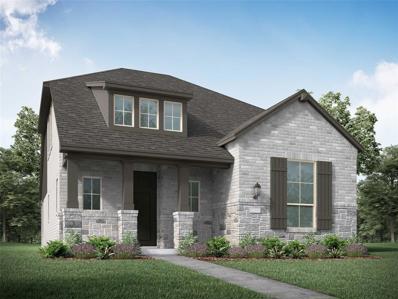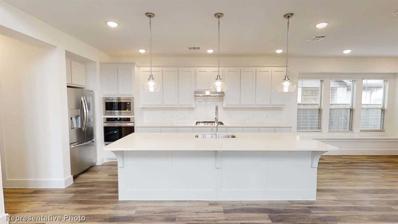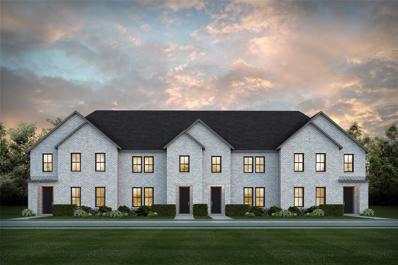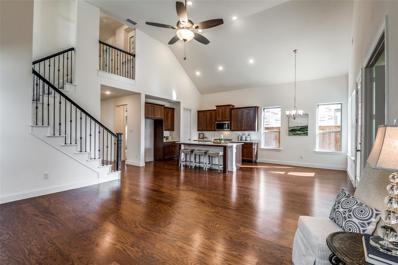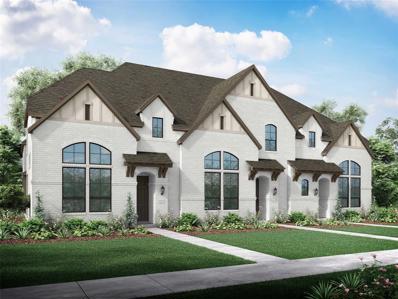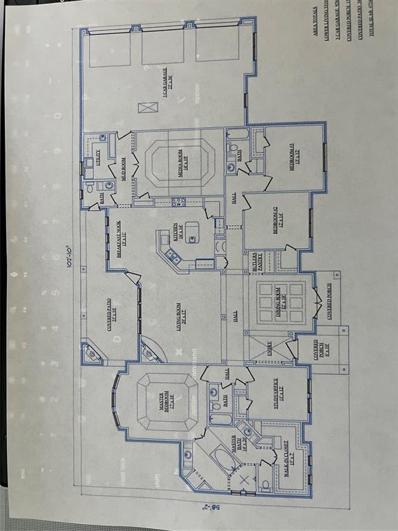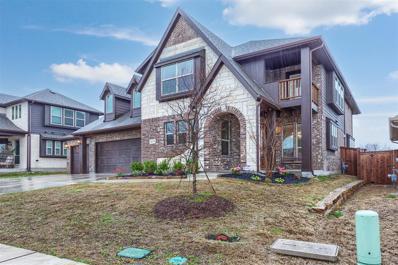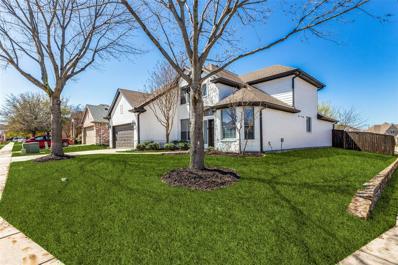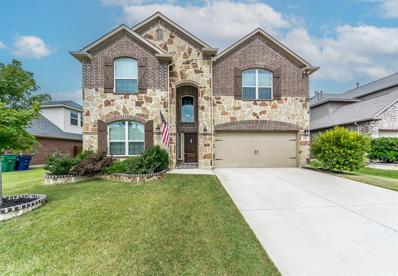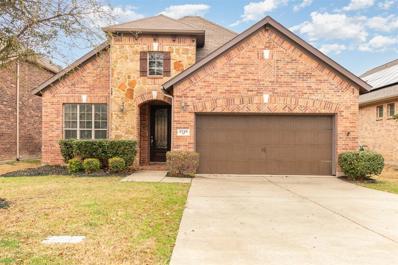McKinney TX Homes for Sale
$1,230,000
121 Winsley Circle McKinney, TX 75071
- Type:
- Single Family
- Sq.Ft.:
- 5,198
- Status:
- Active
- Beds:
- 5
- Lot size:
- 0.5 Acres
- Year built:
- 2003
- Baths:
- 6.00
- MLS#:
- 20565660
- Subdivision:
- Stratford Manor
ADDITIONAL INFORMATION
Desirable HALF-ACRE LOT in the heart of Stonebridge Ranch in McKinney. This semi-custom Huntington home comes with an enviable backyard oasis with outdoor kitchen and living area. Inside, enjoy a spacious chefâs kitchen, Viking appliances, built-in refrigerator and butlerâs pantry. Open concept layout flows to family room with gorgeous stone fireplace, dual staircases and plantation shutters. Ownerâs and Secondary Suite on first floor, perfect for multi-generation or hosting. Upstairs, dedicated Media Room boasts state-of-the-art equipment and seating and 3 more bedrooms each with full ensuite bathrooms. Three-car garage, oversized drive and lot placement provide unique storage and parking options. This house is designed for easy living, ample space and luxury living. Situated on a quiet island cul de sac location with access to trails, walking distance to Adriatica, and easy access to shopping and entertainment.
$741,100
5109 Vester Court McKinney, TX 75071
- Type:
- Single Family
- Sq.Ft.:
- 3,278
- Status:
- Active
- Beds:
- 4
- Lot size:
- 0.16 Acres
- Year built:
- 2024
- Baths:
- 4.00
- MLS#:
- 20568193
- Subdivision:
- Willow Wood
ADDITIONAL INFORMATION
Introducing Bloomfield's Seaberry II floor plan, a meticulously crafted 2-story home offering 4 bdrms, 4 bath, a mini garage, and a Study. This residence combines practicality with sophistication; the grandeur of tall ceilings in the Family Room complements the elegant stone exterior, while the J-swing entry adds to the home's inviting appeal. Inside, the Tile-to-Ceiling Fireplace creates a focal point in the Family Room, and the modern Deluxe Kitchen features white cabinets, Quartz countertops, and a picket mosaic backsplash. Upgraded tile and carpet, along with engineered wood flooring in common areas, add to the luxurious ambiance. Nestled in a cul-de-sac, this home offers both privacy and convenience. Additional features include gutters, an 8' Front Door, glass French doors at the Study, horizontal railing, oak starter step, and 2 pendant lights above the island. For more information on building this exceptional floor plan, contact us or visit our model home at Willow Wood.
$959,383
4809 Sagan Drive McKinney, TX 75071
- Type:
- Single Family
- Sq.Ft.:
- 3,429
- Status:
- Active
- Beds:
- 5
- Lot size:
- 0.17 Acres
- Year built:
- 2023
- Baths:
- 6.00
- MLS#:
- 20567669
- Subdivision:
- Painted Tree West
ADDITIONAL INFORMATION
NORMANDY HOMES ORLEANS floor plan. Introducing an exquisite opportunity to own a luxurious model home in the prestigious Painted Tree West community. This stunning property boasts 5 bedrooms, 5.5 baths, and 3,429 sq ft of meticulously designed living space. From the moment you step inside, you'll be captivated by the impeccable upgrades throughout the interior, including a chef kitchen, spacious living areas, and a luxurious owner's suite. Outside, professionally designed landscaping enhances the curb appeal and provides a serene backdrop for outdoor living. Enjoy access to exclusive community amenities and convenient proximity to shopping, dining, and entertainment. With meticulous craftsmanship and modern elegance, this model home offers the epitome of luxury living. Don't miss your chance to make this exceptional property homeâschedule your private showing today!
- Type:
- Single Family
- Sq.Ft.:
- 3,032
- Status:
- Active
- Beds:
- 4
- Lot size:
- 0.14 Acres
- Year built:
- 2016
- Baths:
- 4.00
- MLS#:
- 20565354
- Subdivision:
- Trinity Falls Planning Unit 1 Ph 2b
ADDITIONAL INFORMATION
Your new home awaits in Trinity Falls! Step into this spacious floorplan with an ideal layout. Open the french doors to your bright and convenient home office. A little further into the home is the dining area- a great space to gather for a meal or games! Heading to the open kitchen and family room, you'll notice the high ceilings, tons of natural light, and an abundance of counter space. You can eat right at the kitchen island, or in the dining area of the eat-in kitchen with views of the backyard. At the rear of the home, the large primary bedroom is adjacent to the family room. It leads to a generous sized ensuite bath with relaxing tub and shower, private toilet room, and a walk-in closet. Take a trip upstairs to find a large media room AND game room along with 3 secondary bedrooms, 2 full baths, and a catwalk overlooking the family room. This community offers ponds, hike & bike trails, parks, and community activities- all within close proximity to shopping, dining and nightlife!
Open House:
Saturday, 6/1 8:00-7:30PM
- Type:
- Single Family
- Sq.Ft.:
- 2,591
- Status:
- Active
- Beds:
- 3
- Lot size:
- 1.11 Acres
- Year built:
- 2013
- Baths:
- 3.00
- MLS#:
- 20567588
- Subdivision:
- McKinney Meadows Ph I
ADDITIONAL INFORMATION
Welcome home to this stunning property featuring a natural color palette throughout. The kitchen boasts a center island, a nice backsplash, and partial flooring replacement in some areas. The master bedroom includes a walk-in closet for all your storage needs. The primary bathroom is equipped with a separate tub and shower, double sinks, and good under sink storage. Enjoy the fenced backyard with a covered sitting area, perfect for outdoor relaxation. Other rooms provide flexible living space for your needs. With fresh interior paint, this home is move-in ready for you to make it your own. This home has been virtually staged to illustrate its potential.
- Type:
- Single Family
- Sq.Ft.:
- 2,594
- Status:
- Active
- Beds:
- 3
- Lot size:
- 0.17 Acres
- Year built:
- 2018
- Baths:
- 3.00
- MLS#:
- 20566311
- Subdivision:
- Trinity Falls Planning Unit 2 Ph 2
ADDITIONAL INFORMATION
Do not miss this beautiful home located in Trinity Falls. A 2018 build, by Meritage Homes features 3 bedrooms, 2 full bathrooms and one half bath, separate dining area with open concept living and kitchen areas great for entertaining. Kitchen offers stainless steel appliances, gas cooktop with built-in oven and microwave, side by side fridge included! Living room features a gas fireplace. Primary bedroom is oversized with a bathroom suite with double sinks, separate shower and tub with a large walk-in closet.
- Type:
- Single Family
- Sq.Ft.:
- 3,395
- Status:
- Active
- Beds:
- 4
- Lot size:
- 0.24 Acres
- Year built:
- 2024
- Baths:
- 4.00
- MLS#:
- 20566818
- Subdivision:
- Trinity Falls
ADDITIONAL INFORMATION
Home office with French doors set at entry with 20-foot ceiling. Formal dining room opens to rotunda with curved staircase. Two-story family room with 18-foot ceiling, wood mantel fireplace and wall of windows opens to kitchen and morning area. Kitchen hosts generous island with built-in seating space and 5-burner gas cooktop. Primary suite with a wall of windows. Primary bath includes dual vanity, corner garden tub, separate glass-enclosed shower and large walk-in closet with access to utility room. First-floor guest suite. A game room, media room and two secondary bedrooms are upstairs. Extended covered backyard patio. Mud room off three-car garage.
- Type:
- Single Family
- Sq.Ft.:
- 2,255
- Status:
- Active
- Beds:
- 4
- Lot size:
- 0.1 Acres
- Year built:
- 2024
- Baths:
- 3.00
- MLS#:
- 20564315
- Subdivision:
- Southridge
ADDITIONAL INFORMATION
Brand new, energy-efficient home available by May 2024! The main floor primary suite features dual sinks and a spacious walk-in closet.White cabinets with white-toned quartz countertops, beige tone EVP flooring with light brown carpet in our Balanced package. Spend your weekends by the resort-style community pool or splashing with the kids at the nearby playground. Located off US 380, Southridge is just minutes from major employment centers and premier shopping, dining, and entertainment. Each energy-efficient home also comes standard with features that go beyond helping you save on utility billsâthey allow your whole family to live better and breathe easier too.* Each of our homes is built with innovative, energy-efficient features designed to help you enjoy more savings, better health, real comfort and peace of mind.
- Type:
- Single Family
- Sq.Ft.:
- 2,255
- Status:
- Active
- Beds:
- 4
- Lot size:
- 0.1 Acres
- Year built:
- 2024
- Baths:
- 3.00
- MLS#:
- 20564317
- Subdivision:
- Southridge
ADDITIONAL INFORMATION
Brand new, energy-efficient home available by May 2024! The main floor primary suite features dual sinks and a spacious walk-in closet.White cabinets with white pearl quartz, countertops, smoky oak EVP flooring and beige carpet in our Crisp package. Spend your weekends by the resort-style community pool or splashing with the kids at the nearby playground. Located off US 380, Southridge is just minutes from major employment centers and premier shopping, dining, and entertainment. Each energy-efficient home also comes standard with features that go beyond helping you save on utility billsâthey allow your whole family to live better and breathe easier too.* Each of our homes is built with innovative, energy-efficient features designed to help you enjoy more savings, better health, real comfort and peace of mind.
- Type:
- Single Family
- Sq.Ft.:
- 1,475
- Status:
- Active
- Beds:
- 3
- Lot size:
- 0.1 Acres
- Year built:
- 2024
- Baths:
- 2.00
- MLS#:
- 20564320
- Subdivision:
- Southridge
ADDITIONAL INFORMATION
Brand new, energy-efficient home available by May 2024! The open concept single-story plan combines convenience with function.White cabinets with white-toned quartz countertops, beige tone EVP flooring with light brown carpet in our Balanced package. Spend your weekends by the resort-style community pool or splashing with the kids at the nearby playground. Located off US 380, Southridge is just minutes from major employment centers and premier shopping, dining, and entertainment. Each energy-efficient home also comes standard with features that go beyond helping you save on utility billsâthey allow your whole family to live better and breathe easier too.* Each of our homes is built with innovative, energy-efficient features designed to help you enjoy more savings, better health, real comfort and peace of mind.
$1,217,805
1832 Paxton Pass McKinney, TX 75071
- Type:
- Single Family
- Sq.Ft.:
- 4,371
- Status:
- Active
- Beds:
- 5
- Lot size:
- 0.23 Acres
- Year built:
- 2024
- Baths:
- 7.00
- MLS#:
- 20564586
- Subdivision:
- Trinity Falls 70s
ADDITIONAL INFORMATION
MLS# 20564586 - Built by Highland Homes - October completion! ~ Very popular two-story Highland Home with 5 bedrooms all with ensuite baths. The foyer welcomes you with 20-foot-tall ceilings where you are introduced to a beautiful, curved staircase. The Family Room is a vaulted ceilings with wood beams and open to a large kitchen. Downstairs features two bedrooms, two full baths, one half bath, study, and Media Room. Upstairs gives you three more bedrooms, three full baths, one half bath, and a large game room. Back yard is large and backs up to mature trees with the green space behind the homesite.
- Type:
- Single Family
- Sq.Ft.:
- 2,259
- Status:
- Active
- Beds:
- 3
- Lot size:
- 0.13 Acres
- Year built:
- 2021
- Baths:
- 2.00
- MLS#:
- 20562409
- Subdivision:
- Trinity Falls Planning Unit 3 Ph 5b East
ADDITIONAL INFORMATION
Back on Market - Buyer's house didn't sell. Exquisite 1-story in the exclusive 55+ community of Del Webb at Trinity Falls. Home features a wealth of upgrades including Hunter Douglas shades and beautiful wood floors spanning the open floor plan. Kitchen boasts a large island, quartz countertops, gas cooktop, soft-close cabinetry and custom pantry. Inviting sunroom provides additional living space filling the home with natural light. Flex area suitable for office or formal dining. Primary suite offers dual sinks, walk-in shower equipped with a rainfall shower head and seat, and a deluxe custom walk-in closet. 2 guest bedrooms, with tailor-made closets, share a hall bathroom. Utility room outfitted with sink and additional cabinets. Garage features epoxy flooring and built-in storage system. Fenced Backyard. Residents enjoy upscale amenities including a clubhouse, resort-style pools, fitness center, bocce and pickleball courts, a dog park, fishing and extensive hiking and biking trails.
$686,287
3337 Blake Drive McKinney, TX 75071
- Type:
- Single Family
- Sq.Ft.:
- 2,476
- Status:
- Active
- Beds:
- 4
- Lot size:
- 0.15 Acres
- Year built:
- 2023
- Baths:
- 4.00
- MLS#:
- 20563769
- Subdivision:
- Painted Tree South
ADDITIONAL INFORMATION
NORMANDY HOMES BENOIT floor plan. Lovely one-story home on a NORTH facing lot. This adorable home boasts an inviting front porch which is just the beginning of what it has to offer the buyer! Spacious, open concept plan with the gorgeous 'gourmet kitchen' package, a private owner's suite, three additional bedrooms and 2 secondary baths, as well as the added bonus of a media room. Easy flowing floorplan that's perfect for entertaining. Beautiful upgrades through out the home! This one is worth checking out!
- Type:
- Single Family
- Sq.Ft.:
- 1,721
- Status:
- Active
- Beds:
- 3
- Lot size:
- 0.14 Acres
- Year built:
- 2017
- Baths:
- 2.00
- MLS#:
- 20560228
- Subdivision:
- Trinity Falls Planning Unit 1 Ph 2b
ADDITIONAL INFORMATION
Welcome to Trinity Falls, a community brimming with parks, playgrounds, pools, walking trails and neighborhood activities! This meticulously maintained, one owner, single-story home boasts a bright and open floorplan centered around a spacious kitchen with stylish accents such as the white tile backsplash, stainless steel appliances, gray quartz countertops and an abundance of cabinets and storage space. The sophisticated living room features a decorative fireplace. A wall of windows overlooks the picturesque, and private, backyard with an extended covered patio, perfect for watching evening sunsets. The primary bedroom offers a luxurious en suite bathroom, walk-in closet and pretty bay window that is the perfect spot for reading a good book. The secondary bedrooms are on the opposite side of the home providing privacy and space for all. Prime McKinney location, close to highways, shopping, restaurants, entertainment & schools.
$387,900
3906 Turpin Drive McKinney, TX 75071
- Type:
- Single Family
- Sq.Ft.:
- 2,002
- Status:
- Active
- Beds:
- 3
- Lot size:
- 0.14 Acres
- Year built:
- 2024
- Baths:
- 2.00
- MLS#:
- 20562822
- Subdivision:
- Southridge
ADDITIONAL INFORMATION
MLS# 20562822 - Built by Trophy Signature Homes - June completion! ~ Creatively designed to accommodate the needs of modern families, the Heisman is a unique plan. The main living area is expansive, encompassing the island kitchen, dining area and family room. Invite the pee wee football team for an after-party or snuggle up in front of the fire â the room easily adapts to your needs. Outstanding storage capacity is another feature, with a walk-in pantry, large utility room, walk-in closet in the primary suite and extra space in the garage!
- Type:
- Single Family
- Sq.Ft.:
- 2,098
- Status:
- Active
- Beds:
- 3
- Lot size:
- 0.12 Acres
- Year built:
- 2024
- Baths:
- 3.00
- MLS#:
- 20562621
- Subdivision:
- Trinity Falls: Artisan Series - 40' Lots
ADDITIONAL INFORMATION
MLS# 20562621 - Built by Highland Homes - October completion! ~ 2 story, 3 bedrooms, 2.5 baths, family room, dining area, loft, extended outdoor lining area & 2 car rear garage extended 5 ft in depth. Inviting porch, custom front door & light brick! Optional uplights, security system, painted cabinets, 8' doors downstairs & brick fireplace. Drop in soaker tub & cultured marble shower pan in primary bath! Railing ilo half walls & 2nd bath sink option upstairs. Kitchen has quartz countertops, upgraded backsplash, Silgranit sink, pendant & undercabinet lights! Wood floors, tile & carpet upgrades!!
- Type:
- Single Family
- Sq.Ft.:
- 1,979
- Status:
- Active
- Beds:
- 3
- Lot size:
- 0.12 Acres
- Year built:
- 2024
- Baths:
- 3.00
- MLS#:
- 20562619
- Subdivision:
- Trinity Falls: Artisan Series - 40' Lots
ADDITIONAL INFORMATION
MLS# 20562619 - Built by Highland Homes - October completion! ~ 2 story, 3 bedrooms, 2.5 baths, family room, dining area, game room, extended outdoor living area & 2 car rear garage extended 5 ft in depth. Light brick, custom front door & uplights. Wood floors, carpet & tile upgrades! Security, 8' first floor doors, painted brick fireplace-cabinets. Railing ilo half walls, loft ceiling fan & added 2nd bath sink upstairs! Drop in soaker tub & separate shower. Upgraded kitchen backsplash, quartz countertops, Silgranit sink, pendant & undercabinet lights! Black door hardware-plumbing fixtures-lighting!
- Type:
- Townhouse
- Sq.Ft.:
- 2,340
- Status:
- Active
- Beds:
- 3
- Lot size:
- 0.07 Acres
- Year built:
- 2024
- Baths:
- 3.00
- MLS#:
- 20560985
- Subdivision:
- Painted Tree Townhomes Phase 1
ADDITIONAL INFORMATION
CB JENI HOMES HANSEN floor plan. Model home floor plan on HUGE CORNER LOT with an abundance of natural light. This home will WOW you from the moment you first walk in the entryway! CLASSIC LUXE DESIGNER SCHEME featuring quartz countertops and site finished cabinets throughout. Loaded with energy savvy features, including tankless hot water heater, foam insulation in the attic, GAS heating and smart home Wi-Fi thermostats (HVAC includes 10-year parts warranty). Beautifully designed home with large, open concept living area for all your entertaining. The storage is a BIG plus! Upstairs ownerâs suite offers a welcoming SPA-like OVERSIZED shower and HUGE closet. Game room on 2nd floor. Enjoy the beauty of this low maintenance lifestyle with a 3-bedroom, 2.5-bathroom 2,340 SQ FT home. READY AUGUST 2024!
Open House:
Saturday, 6/1 1:00-3:00PM
- Type:
- Single Family
- Sq.Ft.:
- 2,347
- Status:
- Active
- Beds:
- 3
- Lot size:
- 0.14 Acres
- Year built:
- 2024
- Baths:
- 3.00
- MLS#:
- 20559341
- Subdivision:
- Trinity Falls Planning Unit 7 Ph 2
ADDITIONAL INFORMATION
PRICE REDUCTION for a QUICK CLOSING! Why wait for new construction when this BRAND-NEW BUILD - NEVER BEEN LIVED IN home is ready NOW! (PLUS $7500 towards closing costs using our preferred lender. *Must be under contract by 6-30-24) This decked out, east facing home includes: 2 story ceilings in the expansive living room; a chef's delight kitchen with quartz countertops, designer backsplash and extra prep space in the large pantry; private study; downstairs media-game room with easy access to the kitchen, first floor primary suite with garden tub, shower with bench and generous walk-in closet. Upstairs includes 2 secondary bedrooms and a full bathroom. Other highlights: Fantastic neighborhood with pools, walking trails, fitness center, 9-hole disc golf course; tankless hot water heater; spacious laundry room with room for a secondary fridge; minutes away from the future H-E-B grocery store!
- Type:
- Townhouse
- Sq.Ft.:
- 1,761
- Status:
- Active
- Beds:
- 3
- Lot size:
- 0.05 Acres
- Year built:
- 2024
- Baths:
- 3.00
- MLS#:
- 20560217
- Subdivision:
- Trinity Falls: Townhomes - The Villas
ADDITIONAL INFORMATION
MLS# 20560217 - Built by Highland Homes - September completion! ~ âLock and Leaveâ your Townhome at Trinity Falls and enjoy the exciting entertainment and dining of downtown McKinney minutes from your doorstep. Enjoy the full range of resort style amenities of the master planned 1,700 acre Trinity Falls community, including neighborhood parks, miles of hike and bike trails, and over 450 acres of green space! A low maintenance Highland Townhome offers unique highlights such as a private outdoor living space, full size laundry room, full size kitchen island, storage throughout, a two car attached garage, and two story ceilings with lots of windows allowing for plenty of natural light!!!
$800,000
Tbd Sunrise Trail McKinney, TX 75071
- Type:
- Single Family
- Sq.Ft.:
- 3,345
- Status:
- Active
- Beds:
- 3
- Lot size:
- 1 Acres
- Year built:
- 2024
- Baths:
- 3.00
- MLS#:
- 20560166
- Subdivision:
- Waterstone Estates Sec I
ADDITIONAL INFORMATION
20546996 is the original listing. this is what it could and would look like with a home built. this price is not including the price of land is ONLY proposed This Property has an already dedicated builder who is ready to go. the current design is just one of the few. you can choose any design if you would like.....the price is proposed for the build of the home. more info is available is not including the price of the lot
- Type:
- Single Family
- Sq.Ft.:
- 3,757
- Status:
- Active
- Beds:
- 6
- Lot size:
- 0.19 Acres
- Year built:
- 2021
- Baths:
- 4.00
- MLS#:
- 20555657
- Subdivision:
- Willow Wood Ph 4
ADDITIONAL INFORMATION
Situated on a premium lot, this beautiful 6 bed 4 bath home, built in 2021, offers an unparalleled blend of luxury, comfort, and convenience. Boasting a spacious floor plan, neutral pallet & community amenities including a pool & sport court, this property is sure to exceed your expectations. Generous kitchen with large island, farmhouse sink & double ovens perfect for entertaining. Cozy up in the living room with wood burning or gas fire place & views of back yard. TWO private primary suites featuring dual vanities, garden tub and shower offer versatility for your living needs. Upstairs find generously sized secondary bedrooms with plenty of closet space & full bath. Game room provides additional entertainment or play space with access to TWO upstairs balconies overlooking the adjacent wooded area. Large backyard with plenty of space for outdoor activities & gardening while the covered patio is ideal for outdoor dining & relaxation. Quiet street with little traffic and Melissa ISD.
- Type:
- Single Family
- Sq.Ft.:
- 3,155
- Status:
- Active
- Beds:
- 4
- Lot size:
- 0.18 Acres
- Year built:
- 2006
- Baths:
- 3.00
- MLS#:
- 20559387
- Subdivision:
- Timber Creek Ph I
ADDITIONAL INFORMATION
Priced to Sell. Located on a large corner premium creek lot in sought after neighborhood of Timber Creek. This 4 bedroom home has it all and is zoned for Mckinney ISD! The exterior has been recently painted white for a clean look! The entire interior of the home has also been freshly painted throughout. Seller has completed a ton of upgrades and pride of ownership really shows. Water heater was replaced in March of 2024. Air conditioner was replaced in 2022. All new carpet was replaced in 2022. Roof was replaced in 2019! Primary bedroom has room for a reading or exercise space and the primary bathroom has been remodeled and it is gorgeous. Wait until you see the walk in shower. This home is just waiting for its next owner. Timber Creek boasts a fantastic community pool, walking trail and pond. It is located in a fantastic area close to Costco, loads of restaurants and shopping, Baylor Hospital, the movie theater with easy access to 75 and 380. NO MUD AND NO PID.
$749,999
1013 Blanco Lane McKinney, TX 75071
- Type:
- Single Family
- Sq.Ft.:
- 3,451
- Status:
- Active
- Beds:
- 5
- Lot size:
- 0.14 Acres
- Year built:
- 2014
- Baths:
- 4.00
- MLS#:
- 20556737
- Subdivision:
- Parcel 1704 Ph 2
ADDITIONAL INFORMATION
Move In Ready Upgraded Home in Prosper ISD! Greeted w Soaring Ceiling Entry, Wood Flooring Throughout Main Areas, Shiplap Details throughout Dining Room & Downstairs Inlaw Suite, Neutral Colors & Loads of Natural Light. Open Concept Floorplan featuring Kitchen w Ample Granite Counter Space, Breakfast Bar, Island,Gas Cooktop & SS Appliances. Secluded Owners Retreat w Ensuite Bath...Dual Sinks, Granite Counters, Jetted Tub, Separate Shower & Large Walkin Closet. 3 Spacious Bedsrooms, Large Gameroom, Media Room & 2 Full Baths Upstairs. Epoxy Flooring in Front Facing Garage. Walking Distance to Hughes Elementary, Rock Hill High School, Community Amenities & Easy Access to Dining, Shopping & Highways.
- Type:
- Single Family
- Sq.Ft.:
- 2,536
- Status:
- Active
- Beds:
- 4
- Lot size:
- 0.14 Acres
- Year built:
- 2011
- Baths:
- 3.00
- MLS#:
- 20557060
- Subdivision:
- Heatherwood Ph One
ADDITIONAL INFORMATION
Charming 3-bedroom, 2-bathroom home at 2725 Laurel Oak Dr, McKinney, TX, 75071. This well-maintained residence features a spacious open floor plan, perfect for modern living. The kitchen boasts granite countertops, stainless steel appliances, and ample cabinet space. Enjoy the cozy fireplace in the living area and unwind in the serene master suite with a luxurious en-suite bathroom. The backyard oasis offers a private retreat with a covered patio, ideal for entertaining or relaxation. Conveniently located in a sought-after neighborhood, this home is close to schools, parks, and shopping, making it a delightful choice for families and those seeking a comfortable lifestyle in McKinney.

The data relating to real estate for sale on this web site comes in part from the Broker Reciprocity Program of the NTREIS Multiple Listing Service. Real estate listings held by brokerage firms other than this broker are marked with the Broker Reciprocity logo and detailed information about them includes the name of the listing brokers. ©2024 North Texas Real Estate Information Systems
McKinney Real Estate
The median home value in McKinney, TX is $309,900. This is lower than the county median home value of $336,700. The national median home value is $219,700. The average price of homes sold in McKinney, TX is $309,900. Approximately 63.71% of McKinney homes are owned, compared to 32% rented, while 4.3% are vacant. McKinney real estate listings include condos, townhomes, and single family homes for sale. Commercial properties are also available. If you see a property you’re interested in, contact a McKinney real estate agent to arrange a tour today!
McKinney, Texas 75071 has a population of 164,760. McKinney 75071 is less family-centric than the surrounding county with 42.61% of the households containing married families with children. The county average for households married with children is 44.64%.
The median household income in McKinney, Texas 75071 is $87,608. The median household income for the surrounding county is $90,124 compared to the national median of $57,652. The median age of people living in McKinney 75071 is 35 years.
McKinney Weather
The average high temperature in July is 92.5 degrees, with an average low temperature in January of 30.8 degrees. The average rainfall is approximately 40.9 inches per year, with 1.4 inches of snow per year.
