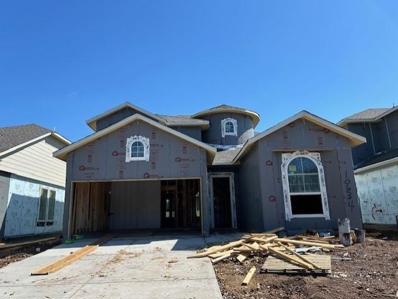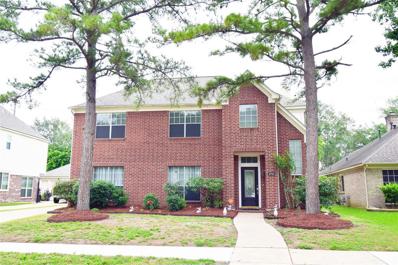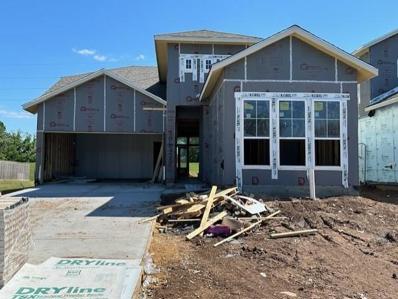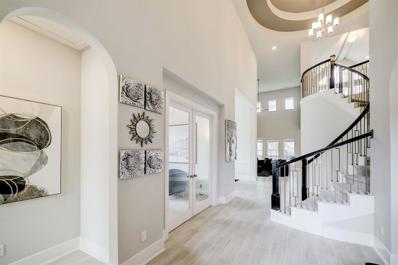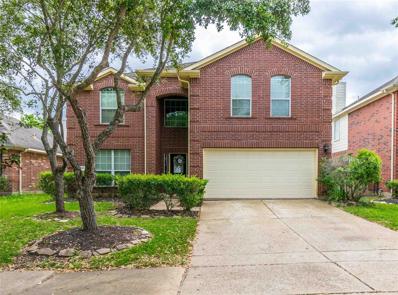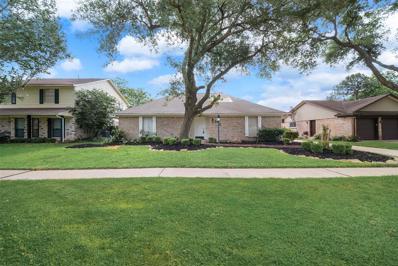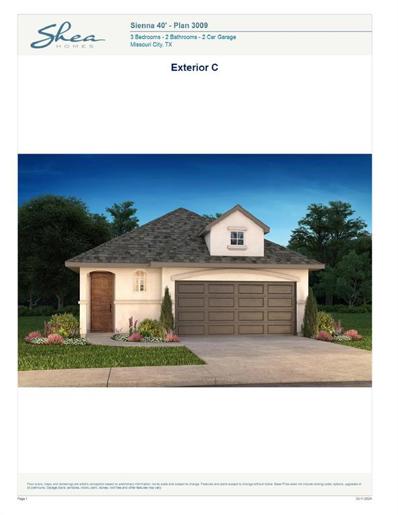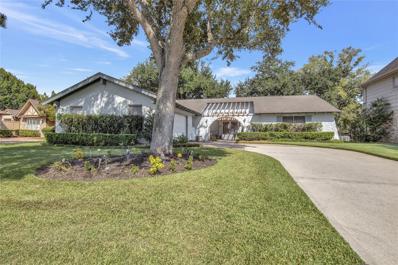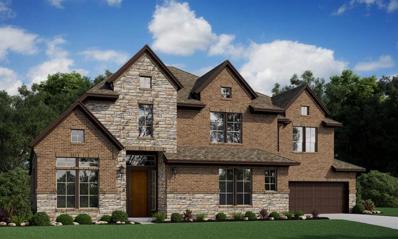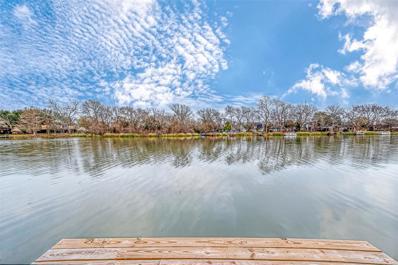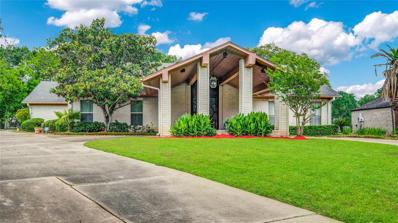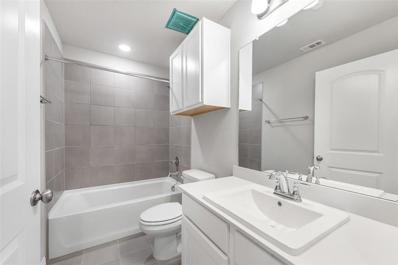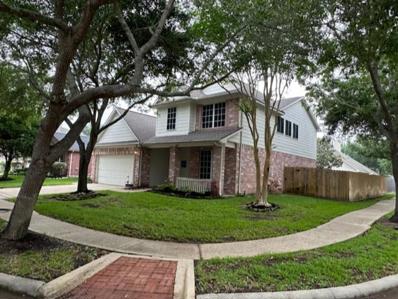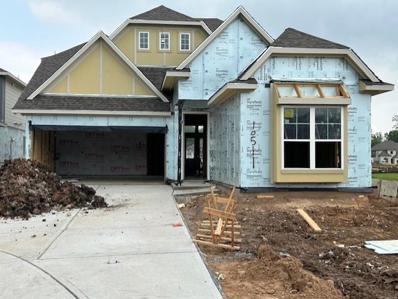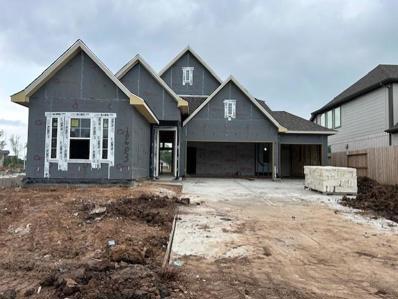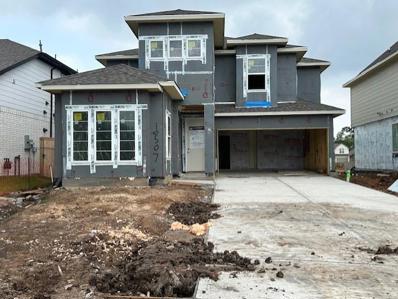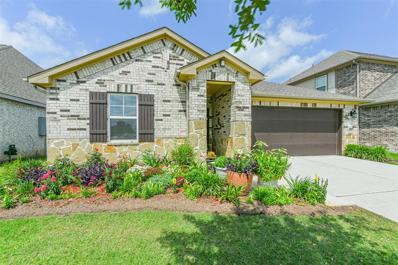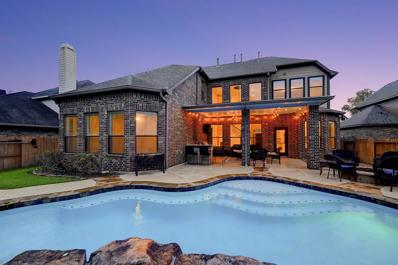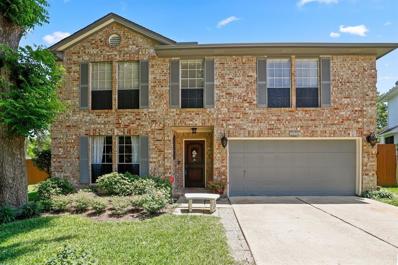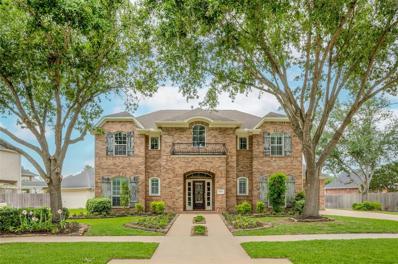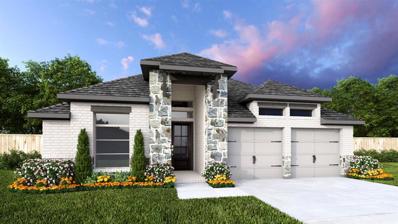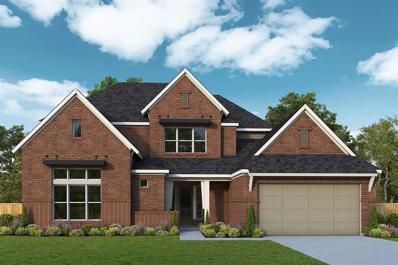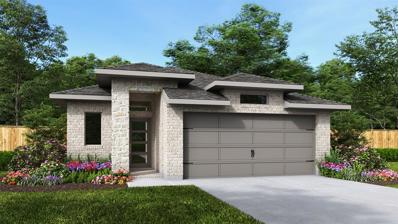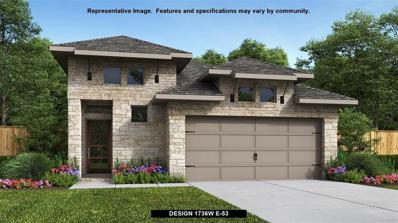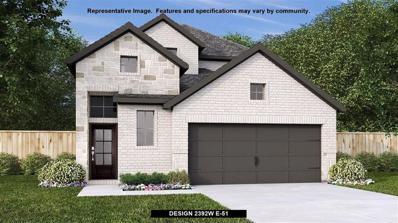Missouri City TX Homes for Sale
- Type:
- Single Family
- Sq.Ft.:
- 2,385
- Status:
- Active
- Beds:
- 4
- Year built:
- 2024
- Baths:
- 3.00
- MLS#:
- 74455096
- Subdivision:
- Sienna 45'
ADDITIONAL INFORMATION
The Navarro plan by Newmark Homes in Siennaâs-Crescent Spring offers Grand 2 story entrance with dramatic circular staircase showcasing Clerestory windows. Expansive Family room with âarched vault soaring ceilings with wall of windows offers plenty of natural light. Opens to large island kitchen with oversized pantry and dining area. 4 bedrooms (2 down), 3 full baths. Main suite with large walk-in closet, dual separate vanities , soaking tub and separate shower . Elegant finishes include porcelain countertops, wood flooring in main areas. Upstairs game room, 2 bedrooms, 1 bath. Mudroom and separate utility room. Covered Patio. Energy efficiency features include spray foam insulation, tankless water heater. Full sprinkler system and full gutters . No back neighbors for privacy!
- Type:
- Single Family
- Sq.Ft.:
- 2,554
- Status:
- Active
- Beds:
- 4
- Lot size:
- 0.17 Acres
- Year built:
- 1994
- Baths:
- 2.10
- MLS#:
- 54126123
- Subdivision:
- Vicksburg Village Of Cumberland
ADDITIONAL INFORMATION
Location, Location, Location! This fabulous home is a 25-minute drive away from the Texas Medical Center and the Galleria using the Fort Bend Parkway Toll Road. Brand-new flooring is laid in the living room area, dining room, family room, stairs, hallways, half-bathroom downstairs, and full-bathroom upstairs. Full-bathroom includes brand-new toilet, sink, and faucet. Half-bathroom includes new toilet. The kitchen comes with a new dishwasher and new oven. The home has an immaculate atmosphere in the family area. The house is located on a street leading to a cul-de-sac.
- Type:
- Single Family
- Sq.Ft.:
- 2,649
- Status:
- Active
- Beds:
- 4
- Year built:
- 2024
- Baths:
- 3.00
- MLS#:
- 52830312
- Subdivision:
- Sienna 45'
ADDITIONAL INFORMATION
Welcome to Newmark Homes Portrait Series in Sienna at Crescent Springs! POPULAR ARMSTRONG Plan- Has it all! Elev Câ 2 Story 4 bedroom ( w/ 2 down) 3 full baths, study, 2 story family room, game room and media up. Primary bedroom with bay windows. Large chefâs island kitchen with breakfast bar and eating area. This beauty offers open concept living space and dramatic architectural elements. Plenty of natural light with cathedral pointed vault, soaring ceilings and wall of windows . Double doors lead out to large, covered patio for outdoor entertainment. Modern finishes include quartz countertops, wood in main areas. Energy efficiency features include spray foam insulation, tankless water heater. Full sprinkler system and gutters. No back neighbors for privacy!
- Type:
- Single Family
- Sq.Ft.:
- 3,745
- Status:
- Active
- Beds:
- 5
- Lot size:
- 0.23 Acres
- Year built:
- 2021
- Baths:
- 3.10
- MLS#:
- 32944776
- Subdivision:
- Sienna
ADDITIONAL INFORMATION
SLEEK, MODERN DESIGNER HOME THAT CAME STRAIGHT OUT OF A MAGAZINE! UPGRADES GALORE! Situated on a PREMIUM 10,000+ sq ft lot w/wooded reserve next door plus 3 car garage. Dramatic foyer w/ circular rotunda ceiling & spiral staircase w/iron railing. LUXURIOUS primary suite with spa-like bathroom & 2 closets! 2 BEDROOMS DOWN! Shutters & blinds through out, remote control shades on patio, whole house water softener & kitchen filtration system & upgraded garage door. Designer wood like tile thruout. Impressive brick/stone exterior, Dining room & Private Study, Chef's kitchen w/ expansive island & quartz counters, 2-story family room w/ stone fireplace & accent wall. Game room, Media room, & 3 bedrooms upstairs. Extended covered patio + large pool sized backyard. Designer modern selections and fixtures throughout. Fantastic Fort Bend Schools! Sienna is the perfect master planned community with parks, resort style pools, sports courts and so much more! Easy access to Fort Bend Tollway!
- Type:
- Single Family
- Sq.Ft.:
- 2,790
- Status:
- Active
- Beds:
- 4
- Lot size:
- 0.14 Acres
- Year built:
- 2005
- Baths:
- 2.10
- MLS#:
- 35872870
- Subdivision:
- Sienna Village Of Anderson Spgs Sec 4-A
ADDITIONAL INFORMATION
Welcome to this stunning 4-bedroom, 2 and a half-bathroom home, boasting abundant natural light and adorned with hardwood floors throughout its captivating floorplan. Step inside and be greeted by the spacious master suite conveniently located on the first floor, complete with a generously sized bath for ultimate relaxation. Entertainment options abound with a sizable game room perfect for hosting lively gatherings, while a cozy family room awaits, centered around a charming fireplace, ideal for cozy evenings with loved ones. The heart of the home lies in the beautifully appointed kitchen, featuring exquisite granite countertops and a convenient breakfast bar, inviting both casual meals and culinary adventures. Don't miss your chance to make this extraordinary residence your own â schedule a viewing today, as opportunities like this one won't last long!
- Type:
- Single Family
- Sq.Ft.:
- 1,881
- Status:
- Active
- Beds:
- 3
- Lot size:
- 0.27 Acres
- Year built:
- 1977
- Baths:
- 2.00
- MLS#:
- 65519535
- Subdivision:
- Thunderbird North
ADDITIONAL INFORMATION
Newly renovated 1-story Thunderbird North rare beauty! The Roof was replaced in 2024, Water Heater 2024, Air Conditioner 2019, and some new plumbing replaced. Step inside to all new floors throughout, freshly painted interior and exterior walls and cabinets, stylish backsplash, updated showers, granite countertops, fixtures, garage, door, fence and more. This home standout features includes a wet bar and open courtyard inside. The attention to details extends to the landscaping with new sod in the backyard, perfect for entertaining. Close to major roads for easy commuting. Move in ready! NEW FRENCH DOOR REFRIGERATOR INCLUDED.
- Type:
- Single Family
- Sq.Ft.:
- 1,519
- Status:
- Active
- Beds:
- 3
- Year built:
- 2024
- Baths:
- 2.00
- MLS#:
- 47134194
- Subdivision:
- Sienna
ADDITIONAL INFORMATION
Beautiful stucco home, 3 bedrooms, 2 bath, with open-living concept, space well utilized. Built-in stainless Whirlpool appliances, including a 5-burner cooktop, separate oven, microwave and dishwasher. Upgraded cabinets, granite countertops, tile flooring throughout except for bedrooms. On demand tankless water heater, full gutters, sprinkler system, front and rear sod. Smart home comes with latest technology, including Ring doorbell, security trim, wi-fi enabled garage door opener, climate control, lighting, Eero Wi-Fi router, Amazon Echo Show. Come live the difference in a Shea home!
- Type:
- Single Family
- Sq.Ft.:
- 2,042
- Status:
- Active
- Beds:
- 3
- Lot size:
- 0.19 Acres
- Year built:
- 1975
- Baths:
- 2.10
- MLS#:
- 97142447
- Subdivision:
- Quail Valley Thunderbird W Sec 2
ADDITIONAL INFORMATION
Welcome Home! Check out this charming one story house in the heart of the desired Quail Valley. This 3 bedroom house features a spacious living room with a fireplace which opens up to the dining room. Enjoy the amazing views of the green space right from the living room! The large primary room has an ensuite bathroom with an updated standing shower. The nice sized secondary bedrooms both have walk in closets. This home also features a den and breakfast area. Enjoy your evenings on the covered patio in a gated backyard with no back neighbors and the green belt right in front of you! Included with this home is a hot tub! Close to many grocery stores, restaurants and everything else you need. Check it out today!
- Type:
- Single Family
- Sq.Ft.:
- 4,878
- Status:
- Active
- Beds:
- 5
- Year built:
- 2024
- Baths:
- 5.10
- MLS#:
- 45902257
- Subdivision:
- Sienna
ADDITIONAL INFORMATION
The Trieste Floorplan -Imagine the space you will have in this two-story homeplan with 5 bedrooms (2 down), 5.5 baths and a 3-car garage. Make an impression with the grand entrance featuring a curved staircase. The private study makes working from home easy and the formal dining is just the ticket for hosting dinners. Grab the popcorn and head up to the gameroom and catch the latest series in the media room. After a long week, relax on the covered patio before retiring to the primary suite bath for some R&R. This home also has a Sliding Door in the living room, Pre-Kitchen and extended Patio.
- Type:
- Single Family
- Sq.Ft.:
- 3,281
- Status:
- Active
- Beds:
- 4
- Lot size:
- 0.17 Acres
- Year built:
- 2023
- Baths:
- 3.00
- MLS#:
- 39320525
- Subdivision:
- Jade Island Lake Olympia Sec 1
ADDITIONAL INFORMATION
A stunning Mediterranean-style waterfront custom home with four bedrooms, three bathrooms, and a two-car garage. The key features include a spacious and open kitchen with quartz countertops and a modern sink. The living room offers scenic views of the backyard, trees, lake, and a covered patio. Additionally, the property includes a walkway for docking an electric boat, providing a waterfront staycation experience. The location is highlighted for its convenience, with proximity to Fort Bend Toll Rd and Beltway 8. The home's surroundings offer access to various amenities such as a marina clubhouse, walking trails, parks, restaurants, theaters, grocery shopping (including multicultural stores), churches, and a mall. This makes the property suitable for those seeking an active lifestyle or a peaceful retreat, combining luxury and convenience. If you have any questions, feel free to ask!
- Type:
- Single Family
- Sq.Ft.:
- 3,960
- Status:
- Active
- Beds:
- 3
- Lot size:
- 0.52 Acres
- Year built:
- 1982
- Baths:
- 3.10
- MLS#:
- 28974496
- Subdivision:
- Quail Valley La Quinta
ADDITIONAL INFORMATION
This Incredible huge home backs up to the golf course in Quail Valley and is a must see! With 3 bedrooms, 3 full bathrooms, 1 half bathroom, home office, 3 car garage with pool house that has a half bath. The heart of the home is the spacious living area, boasting high ceilings. A cozy fireplace and lots of built in cabinets. Walk into the huge Kitchen that has a breakfast bar, Island with cooktop, dishwasher, electric stove, built in microwave and oven. Step outside to the covered deck and the sparkling pool. This a must-see for those seeking a blend of comfort and style. Schedule your showing today!
- Type:
- Condo/Townhouse
- Sq.Ft.:
- 1,458
- Status:
- Active
- Beds:
- 3
- Year built:
- 2024
- Baths:
- 2.10
- MLS#:
- 63012073
- Subdivision:
- Sienna Townhomes At Parkway Place
ADDITIONAL INFORMATION
MLS# 63012073 - Built by HistoryMaker Homes - Ready Now! ~ Right in the heart of Missouri City is Sienna. This master-planned community with miles of trails, parks, fitness facilities, and golf course has access to over 10,000 acres of amenities including multiple pools, sport and fitness facilities, and even an 18-hole golf course. Sienna Stables, Camp Sienna, and Sawmill Lake Club top the list of on-site community entertainment spots. As you enter into our Travis plan you are surrounded by elegance, from our wood look tile floors and 9ft ceiling throughout the first floor, kitchen cabinets with crown molding, granite countertops and stainless steel appliances. Donât forget to check out our amazing primary bedroom with 2 separate closets, dual sinks and oversized walk in shower.
- Type:
- Single Family
- Sq.Ft.:
- 2,369
- Status:
- Active
- Beds:
- 4
- Lot size:
- 0.16 Acres
- Year built:
- 2006
- Baths:
- 2.10
- MLS#:
- 59136037
- Subdivision:
- Sienna Village Of Anderson Spgs Sec 4-B
ADDITIONAL INFORMATION
If you want a house where all the big things have been REPLACED, this is your next new home; the roof, hot water heater and air conditioner were all replaced within the last FOUR YEARS. This exquisite 4 bedroom, 2.5 bathroom, with a game room home in the sought-after community of Sienna, TX. The property spans 2359 square feet, designed for contemporary living. You will find elegant wood flooring (tile) that enhances the home's warmth and sophistication. The chef's kitchen opens into the breakfast and living areas, making for a perfect entertaining space. Each bedroom is crafted for comfort, particularly the primary suite, which serves as a peaceful sanctuary. Outside, the patio provides a tranquil setting for relaxing evenings. Did we mention the HOT TUB stays with the house? You won't have to worry if the power goes out because the natural gas generator can handle the entire house.
- Type:
- Single Family
- Sq.Ft.:
- 2,649
- Status:
- Active
- Beds:
- 4
- Year built:
- 2024
- Baths:
- 3.00
- MLS#:
- 93933241
- Subdivision:
- Sienna 45'
ADDITIONAL INFORMATION
Welcome to Newmark Homes Portrait Series in Sienna at Crescent Springs! POPULAR ARMSTRONG Plan- Has it all! Elev Aâ 2 Story 4 bedroom ( w/ 2 down) 3 full baths, study, 2 story family room, game room and media up. Large island chefâs kitchen open concept with breakfast bar and eating area. This beauty offers open concept living space and dramatic architectural elements. Plenty of natural light with arched vault soaring ceilings and wall of windows . Double doors lead out to large, covered patio. Modern finishes include porcelain countertops, tile in main areas. Energy efficiency features include spray foam insulation, tankless water heater. Full sprinkler system and gutters.
- Type:
- Single Family
- Sq.Ft.:
- 2,481
- Status:
- Active
- Beds:
- 4
- Year built:
- 2024
- Baths:
- 3.00
- MLS#:
- 76946098
- Subdivision:
- Sienna 45'
ADDITIONAL INFORMATION
Welcome to Newmark Homes Portrait Series in Sienna at Crescent Springs! The ARCHER Plan- Elev Bâ 4 bedroom ( w/ 2 down) 3 full baths, study, 2 story family room, gameroom and 3 car garage! This beauty offers open concept living space and impressive architectural elements .Plenty of natural light with cathedral point vault, soaring ceilings and wall of windows . Double doors lead out to large, covered patio. Open upgraded chefâs kitchen island /eating area concept. Modern finishes include quartz countertops, wood floors in main areas. Energy efficiency features include spray foam insulation, tankless water heater. Full sprinkler system and gutters.
- Type:
- Single Family
- Sq.Ft.:
- 2,444
- Status:
- Active
- Beds:
- 4
- Year built:
- 2024
- Baths:
- 3.00
- MLS#:
- 61539565
- Subdivision:
- Sienna 45'
ADDITIONAL INFORMATION
Welcome to Newmark Homes Portrait Series in Siennaâs Crescent Springs! Popular Duval Plan- Elev C â 4 bedroom ( w/ 2 down) 3 full baths, 2 story family room, game room and study nook with built in desk. This beauty offers open concept living space with dramatic architectural elements. Plenty of natural light with pointed vault soaring ceilings and wall of windows . Double doors lead out to large, covered patio. Upgraded chefâs kitchen island and open dining area concept. Modern finishes include porcelain countertops, wood floors in main areas. Energy efficiency features include spray foam insulation, tankless water heater. Full sprinkler system and gutters.
- Type:
- Single Family
- Sq.Ft.:
- 1,695
- Status:
- Active
- Beds:
- 3
- Lot size:
- 0.14 Acres
- Year built:
- 2021
- Baths:
- 2.00
- MLS#:
- 56452377
- Subdivision:
- Dry Creek Village Sec 2
ADDITIONAL INFORMATION
Immaculate 3 Bedroom 2 Bath Home Like NEW. Open Concept -- Kitchen White Backsplash, Soft Gray tile, Granite Counters with Island. ALL Energy Star Certified Appliances. Spacious Foyer entry. Natural Lighting w 10-foot ceilings. Large Master Suite with Bay Window. Huge walk in Closet. Separate Shower and Tub. NEW toilet w Bidet. Tankless Water heaters, Digital Thermostat ZONED. NEW Wall mounted generator in garage. WASHER/DRYER INCLUDED. Impeccable already developed Landscaping front and back with Sprinklers! Tranquil Backyard-Canopy will remain. Small vegetable Garden. Newly established Dry Creek Village is conveniently located in Missouri City off of Fort Bend Parkway. Prestigious Dry Creek Village known for our energy-efficient features. Convenient walking trail behind backyard. Community Pool, Park and many shopping conveniences nearby. Easy access to highways! - Call for a private tour today!
- Type:
- Single Family
- Sq.Ft.:
- 3,813
- Status:
- Active
- Beds:
- 4
- Lot size:
- 0.25 Acres
- Year built:
- 2012
- Baths:
- 3.10
- MLS#:
- 44740081
- Subdivision:
- Sienna
ADDITIONAL INFORMATION
Gorgeous Newmark home on a quiet cul-de-sac street offers a summer kitchen, pool & amazing backyard paradise. Spectacular home has a formal dining room for entertaining & a private study for the at-home pro. Spacious family room w/gas-log fireplace & casual dining area open to a stunning island kitchen w/granite countertops, tile backsplash, SS appliances, butlerâs pantry & large walk-in pantry. Ownerâs retreat has a fireplace, wall of windows, spa-like ensuite bathroom & custom walk-in closet. This ensuite has an oversized walk-in shower & cast-iron claw foot tub & 2 separate vanities. Custom closet features built-ins from floor to ceiling w/an elegant chandelier & full-lit mirror. Itâs all fun & games upstairs w/3 spacious bedrooms, 2 bathrooms, game room & media room. Inground pool, covered summer kitchen, built-in firepit, mosquito control & sprinkler systems. 3-car tandem garage. Amenities: golf, tennis, parks, scenic trails & a full community calendar. Motivated seller!
- Type:
- Single Family
- Sq.Ft.:
- 2,476
- Status:
- Active
- Beds:
- 4
- Lot size:
- 0.16 Acres
- Year built:
- 1992
- Baths:
- 2.10
- MLS#:
- 66361113
- Subdivision:
- Quail Park Patio Homes
ADDITIONAL INFORMATION
This is a beautiful 4-bedroom, 2.5 bathroom home in the highly sought-after Quail Valley golf community! Inside the engineered-bamboo floors take you to the updated formal dining with wainscoting, plantation shutters. Move into the living room with a cozy fireplace with ledgestone surround, or step out through the French doors that lead to the backyard. The updated kitchen (2021) has granite, subway tile b/s, And the utility closet has been updated to match! Walk upstairs to find custom-designed primary bathroom with one-of-a kind barn door! There is also a game room for family fun. What else is new? The entire home has fresh interior and exterior paint (2020), Furnace (2021), Upstairs carpet and vinyl flooring (2018), a whole-house gutter wrap (2019), new window screens and UV window film (2019), and new roof (2019)! Step in the backyard and relax under a covered patio or on a beautiful deck. Schedule your showing today!
- Type:
- Single Family
- Sq.Ft.:
- 4,532
- Status:
- Active
- Beds:
- 5
- Lot size:
- 0.29 Acres
- Year built:
- 2003
- Baths:
- 3.10
- MLS#:
- 92894562
- Subdivision:
- Riverstone, The Crossing At Riverstone
ADDITIONAL INFORMATION
GORGEOUS CUSTOM BUILT, MANOR STYLE LUXURY home located on a LARGE LOT in The Crossing at Riverstone neighborhood. Grand 2-story entrance with sweeping curved staircase sets the stage for this impressive home. 2 fireplaces, rich wood flooring, plantation shutters & fabulous built-ins. Gourmet island kitchen is open to the family room and offers a breakfast bar, double ovens & walk-in pantry. Updated daylight lighting. 1st floor owner's suite with private seating area and spa-like en suite bathroom. STUDY/HOME OFFICE features a stately fireplace, large windows and French doors for privacy. Huge upstairs GAME ROOM with built-ins and deck! LOW UTILITIES. Fabulous outdoor living space with electronic pergola and plenty of room to add a pool. 3-CAR GARAGE PLUS porte cochére. Award-winning RIVERSTONE amenities include resort-style pools, neighborhood parks and playgrounds, tennis, catch-and-release fishing, 200+ acres of lakes and The Club at Riverstone. Call today to schedule a private tour.
- Type:
- Single Family
- Sq.Ft.:
- 2,513
- Status:
- Active
- Beds:
- 4
- Year built:
- 2024
- Baths:
- 3.00
- MLS#:
- 53313850
- Subdivision:
- Sienna
ADDITIONAL INFORMATION
Extended entryway with 12-foot ceilings. Game room with French doors frame the entry. Spacious family room with a wall of windows. Open kitchen offers an island with built-in seating space and a corner walk-in pantry. Primary suite with a wall of windows. Dual vanities, garden tub, separate glass enclosed shower and two walk-in closets in the primary bath. Guest suite just off the extended entry with a full bathroom and walk-in closet. Secondary bedrooms with walk-in closets. Utility room with private access to the primary bathroom. Extended covered backyard patio. Mud room just off the two-car garage.
- Type:
- Single Family
- Sq.Ft.:
- 4,194
- Status:
- Active
- Beds:
- 4
- Baths:
- 3.20
- MLS#:
- 46981018
- Subdivision:
- Sienna
ADDITIONAL INFORMATION
NEW DAVID WEEKLEY HOME! Guaranteed heating and cooling usage for three years with our Environments for Living program! New Model Plan: The LAYTON features 5 bedrooms, 2 down and 2 up, 4 full bath, 1 half bath. Open concept Kitchen and family presents a decorator's delight. The gourmet kitchen features a corner walk in pantry and a full-function island. Stepping through sliding doors access: large covered patio which presents a sensational place for calm evenings and weekend cook-outs opens to greenbelt view with wrought iron fence! Lots of natural light! A perfect sunlit study and the downstairs suite offers privacy and convenience for overnight guests. Your glorious master bedroom features a large backyard view, expansive walk in closet, and a spacious bathroom. The spacious gameroom creates space for family fun. Color scheme includes a combination of gray, taupe and white: Grey cool quartz ctops, taupe flooring with black hardware and light fixtures,
- Type:
- Single Family
- Sq.Ft.:
- 1,743
- Status:
- Active
- Beds:
- 3
- Year built:
- 2024
- Baths:
- 2.10
- MLS#:
- 46787755
- Subdivision:
- Sienna
ADDITIONAL INFORMATION
Entry with 11-foot rotunda ceiling leads to open kitchen, dining area and family room. Kitchen features corner walk-in pantry and generous island with built-in seating space. Primary suite includes double-door entry to primary bath with dual vanities, separate glass-enclosed shower and large walk-in closet. Home office with French doors set at back entrance. Large windows, extra closets and bonus mud room add to this spacious three-bedroom home. Covered backyard patio. Two-car garage.
- Type:
- Single Family
- Sq.Ft.:
- 1,736
- Status:
- Active
- Beds:
- 4
- Year built:
- 2024
- Baths:
- 3.00
- MLS#:
- 42467659
- Subdivision:
- Sienna
ADDITIONAL INFORMATION
Entry leads to open family room, dining area and kitchen. Large windows and 10-foot ceilings throughout. Kitchen features generous counter space, corner walk-in pantry and large island with built-in seating space. Primary suite includes bedroom with 10-foot ceiling. Double doors lead to primary bath with dual vanities, separate glass-enclosed shower and walk-in closet. Covered backyard patio. Mud room with adjoining closet is just off two-car garage.
- Type:
- Single Family
- Sq.Ft.:
- 2,392
- Status:
- Active
- Beds:
- 4
- Year built:
- 2024
- Baths:
- 3.10
- MLS#:
- 32764336
- Subdivision:
- Sienna
ADDITIONAL INFORMATION
Step through the front entrance and you'll find a spacious entryway adorned with three large windows allowing natural light to illuminate the space. As you proceed into the family room, you'll be captivated by the 19-foot ceilings. The corner kitchen features an island with built-in seating and a walk-in pantry. The adjacent dining area is bathed in natural light from the corner wall of windows. Enter the private primary suite, where a wall of windows welcomes you filling the room with natural light. French doors lead you to the primary bath, which offers dual vanities, a spacious glass-enclosed shower, and two oversized walk-in closets. On the second floor, you'll discover an open game room. The secondary bedrooms feature walk-in closets, separate linen closets, and share a full bathroom. A private guest suite with a full bathroom completes the upstairs. Outside is an extended covered backyard patio. Completing the floor plan is a mud room located just off the two-car garage.
| Copyright © 2024, Houston Realtors Information Service, Inc. All information provided is deemed reliable but is not guaranteed and should be independently verified. IDX information is provided exclusively for consumers' personal, non-commercial use, that it may not be used for any purpose other than to identify prospective properties consumers may be interested in purchasing. |
Missouri City Real Estate
The median home value in Missouri City, TX is $222,700. This is lower than the county median home value of $259,600. The national median home value is $219,700. The average price of homes sold in Missouri City, TX is $222,700. Approximately 77.93% of Missouri City homes are owned, compared to 18.81% rented, while 3.26% are vacant. Missouri City real estate listings include condos, townhomes, and single family homes for sale. Commercial properties are also available. If you see a property you’re interested in, contact a Missouri City real estate agent to arrange a tour today!
Missouri City, Texas 77459 has a population of 72,688. Missouri City 77459 is less family-centric than the surrounding county with 34.78% of the households containing married families with children. The county average for households married with children is 44.08%.
The median household income in Missouri City, Texas 77459 is $88,896. The median household income for the surrounding county is $93,645 compared to the national median of $57,652. The median age of people living in Missouri City 77459 is 38.6 years.
Missouri City Weather
The average high temperature in July is 94.4 degrees, with an average low temperature in January of 42.8 degrees. The average rainfall is approximately 51.7 inches per year, with 0.1 inches of snow per year.
