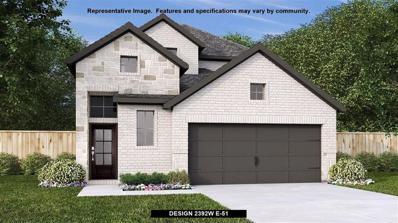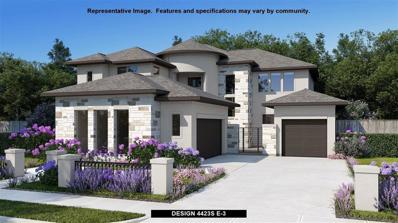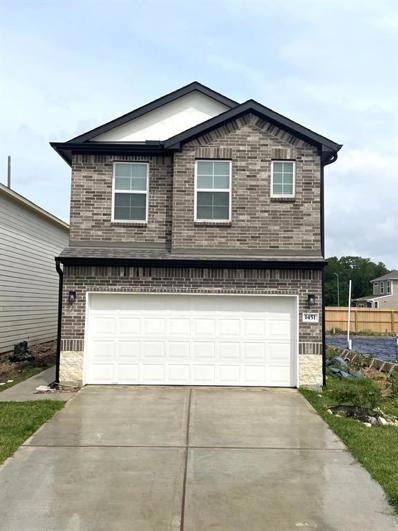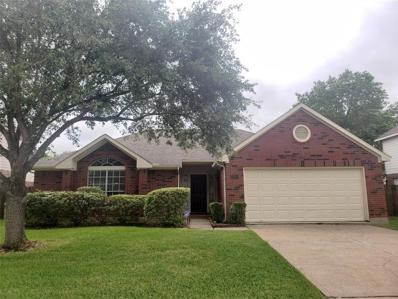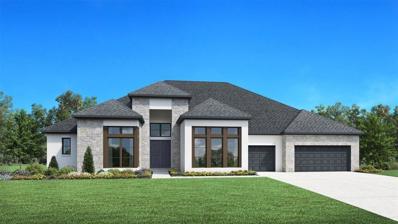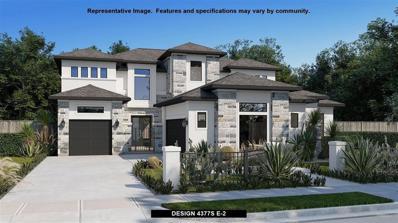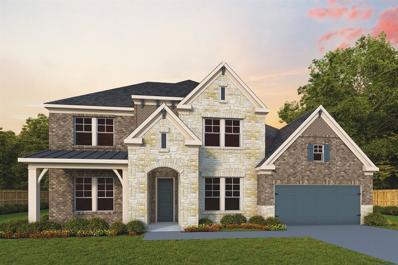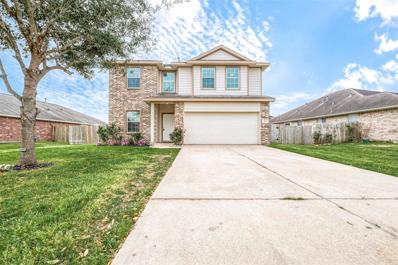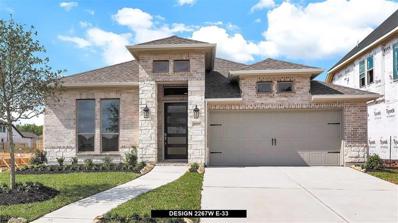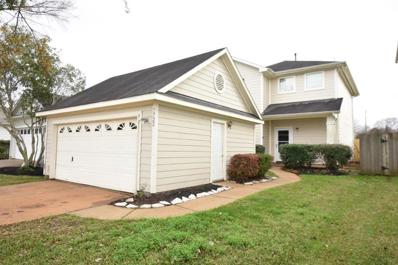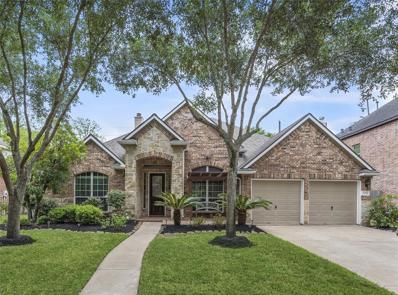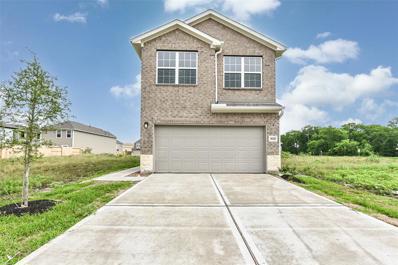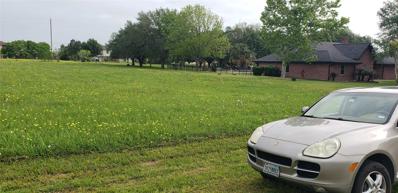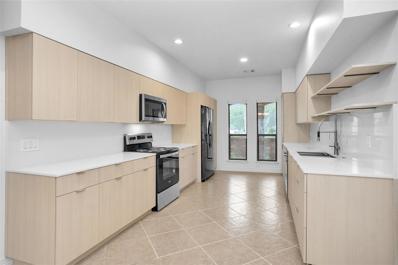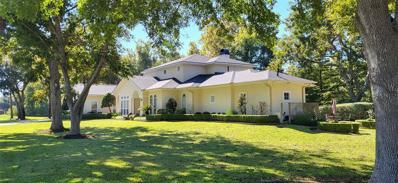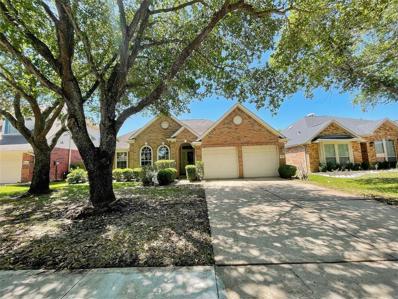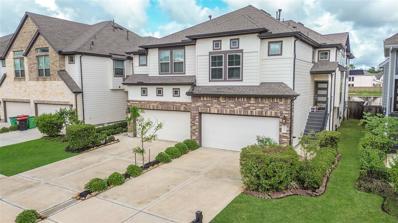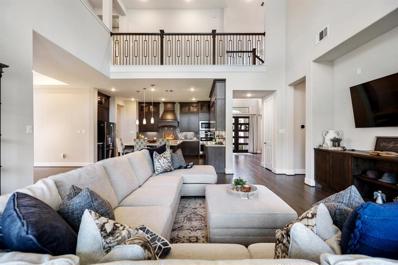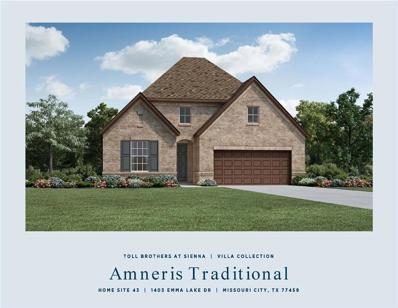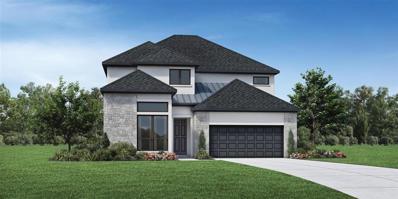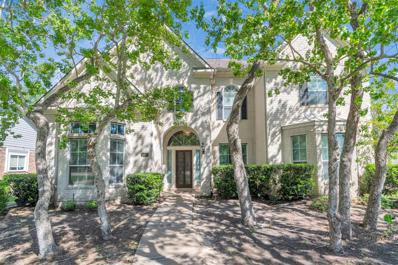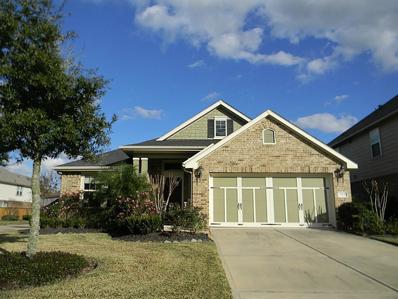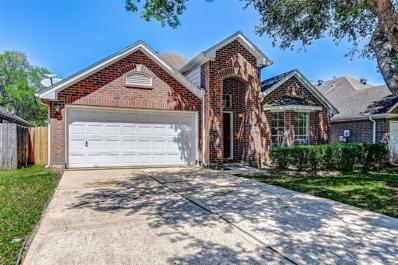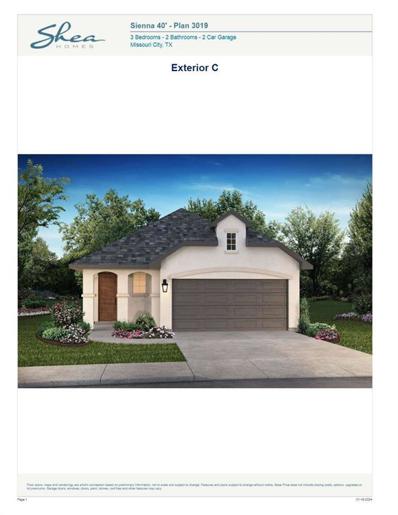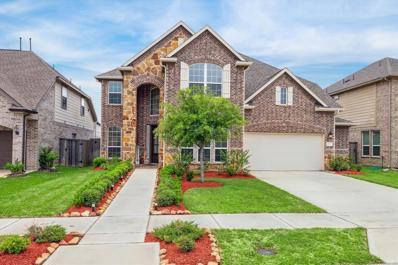Missouri City TX Homes for Sale
- Type:
- Single Family
- Sq.Ft.:
- 2,392
- Status:
- Active
- Beds:
- 4
- Year built:
- 2024
- Baths:
- 3.10
- MLS#:
- 32764336
- Subdivision:
- Sienna
ADDITIONAL INFORMATION
Step through the front entrance and you'll find a spacious entryway adorned with three large windows allowing natural light to illuminate the space. As you proceed into the family room, you'll be captivated by the 19-foot ceilings. The corner kitchen features an island with built-in seating and a walk-in pantry. The adjacent dining area is bathed in natural light from the corner wall of windows. Enter the private primary suite, where a wall of windows welcomes you filling the room with natural light. French doors lead you to the primary bath, which offers dual vanities, a spacious glass-enclosed shower, and two oversized walk-in closets. On the second floor, you'll discover an open game room. The secondary bedrooms feature walk-in closets, separate linen closets, and share a full bathroom. A private guest suite with a full bathroom completes the upstairs. Outside is an extended covered backyard patio. Completing the floor plan is a mud room located just off the two-car garage.
- Type:
- Single Family
- Sq.Ft.:
- 4,423
- Status:
- Active
- Beds:
- 5
- Year built:
- 2024
- Baths:
- 4.10
- MLS#:
- 72647231
- Subdivision:
- Sienna
ADDITIONAL INFORMATION
Secluded front courtyard leads to porch and generous two-story entry with 21-foot ceiling. Hardwood floors throughout living areas. Formal dining room frames entry. Two-story family room with a sliding glass door and a wood mantel fireplace. Island kitchen with built-in seating space, two wall ovens, 5-burner gas cooktop, a walk-in pantry and large butler's pantry. Morning area with a wall of windows. Secluded primary suite features a bedroom with a bowed wall of windows, dual vanities, garden tub, separate glass enclosed shower and a large walk-in closet. Home office just off the family room with private access to front courtyard. Guest suite with full bathroom and a walk-in closet completes the first level. Second floor boasts a media room, game room, an additional guest suite with full bathroom and walk-in closet and secondary bedrooms with a Hollywood bathroom. Utility room just off the butler's pantry. Two-story covered backyard patio. Three-car split garage.
- Type:
- Single Family
- Sq.Ft.:
- 1,907
- Status:
- Active
- Beds:
- 3
- Year built:
- 2024
- Baths:
- 2.10
- MLS#:
- 66174870
- Subdivision:
- Lexington Village
ADDITIONAL INFORMATION
READY TO MOVE IN!!! LEXINGTON VILLAGE -- Introducing our Patio Homes Collection by Skymark Homes. Efficient design with modern finishes. Take this opportunity to secure your future home at an amazing price. Floor Plan 1907 features 3 bedrooms/2.5 baths on a small community. Loads of wonderful upgrades! Ceramic Wood-like planks, kitchen cabinets includes hardware, quartz counter-tops, undermount sink, Stainless Steel Appliances, pendant lights, spacious pantry, gas cooking, primary bedroom with walk-in closet, dual sinks, separate soaking tub and shower. great secondary bedrooms, ceiling fan in all bedrooms, iron spindles, backyard space with covered patio. Easy Access to freeways. Amazing Quality at Affordable Price!
- Type:
- Single Family
- Sq.Ft.:
- 1,571
- Status:
- Active
- Beds:
- 3
- Year built:
- 1998
- Baths:
- 2.00
- MLS#:
- 66095267
- Subdivision:
- Lexington Settlement
ADDITIONAL INFORMATION
This charming one story is very conveniently located to schools, shopping and more. This 3 bedroom home has beautiful upgraded 20 inch tile flooring ($8K upgrade). Recent A/C. Interior has been painted with decorator paint. Spacious master has a large walk-in closet. Master bedroom with walk in closet. Remodeled secondary bathroom. Great neighborhood assigned to great schools. Don't miss this one!
- Type:
- Single Family
- Sq.Ft.:
- 4,054
- Status:
- Active
- Beds:
- 4
- Year built:
- 2024
- Baths:
- 4.10
- MLS#:
- 36382715
- Subdivision:
- Sienna - Villa Collection
ADDITIONAL INFORMATION
MLS# 36382715 - Built by Toll Brothers, Inc. - September completion! ~ The spacious single-story Auckland Modern plan features a covered front porch entry into a foyer with soaring ceilings and views into the great room. A dramatic cathedral ceiling in the office makes the room feel spacious and light. Overnight guests will love the secluded bedroom suite with a full bath and walk-in closet. The open great room boasts a tray ceiling and multi-slide doors that expand your entertaining space to the outdoors, as well as a cozy fireplace that adds ambiance to any occasion. The expanded covered patio elevates your outdoor time while overlooking the backyard. The well-appointed kitchen includes a center island, ample counter and cabinet space, a walk-through pantry, and a wine room. A versatile flex room is crafted for you to use as you see fit; whether it is a workout room or media room, the options are endless. Added highlights include a luxe primary bath, laundry room and storage!
$1,007,900
9023 Pleasant Cove Missouri City, TX 77459
- Type:
- Single Family
- Sq.Ft.:
- 4,377
- Status:
- Active
- Beds:
- 5
- Year built:
- 2024
- Baths:
- 4.10
- MLS#:
- 48336804
- Subdivision:
- Sienna
ADDITIONAL INFORMATION
Private courtyard office access to the home office or front porch. Two-story entry with 21-foot ceilings framed by home office with French doors and formal dining room. Grand two-story family room features 21-foot ceilings, wood mantel fireplace and a sliding glass door. Kitchen offers an island with built-in seating space, walk-in pantry, butler's pantry, two wall ovens, 5-burner gas cooktop and additional access to the formal dining room with a wall of windows. Morning area offers ample natural lighting with a gorgeous view of the backyard. Secluded primary suite with a grand wall of windows. Double doors lead to the primary bath with dual vanities, garden tub, separate glass enclosed shower and a double walk-in closet. Guest suite with full bathroom and walk-in closet on first floor. Second level hosts a large game room, media room, additional bedrooms and a Hollywood bathroom. Two-story covered backyard patio with balcony. Utility room. Mud room just off the three-car split garage.
- Type:
- Single Family
- Sq.Ft.:
- 3,920
- Status:
- Active
- Beds:
- 5
- Baths:
- 4.10
- MLS#:
- 39195414
- Subdivision:
- Sienna
ADDITIONAL INFORMATION
NEW DAVID WEEKLEY HOME! Guaranteed heating and cooling usage for three years with our Environments for Living program! Create memories youâll cherish for a lifetime in the beautiful Glenmeade floor plan by David Weekley Homes. Your family room is accented by open space, natural light, and ceilings that soar to the second floor. The gourmet kitchen features a full-function island, ample storage and prep surfaces, and an expansive view of the homeâs gathering spaces. Enjoy evening breezes with friends and cool mornings to yourself on the covered porch. The large Ownerâs Retreat features Luxurious bathroom, and craftsman wood beams. Spare bedrooms on both floor present plenty of privacy for guests and great places for household members to grow. Color scheme includes Extra white with midnight mystic cabinets, Mizu white eclipse backsplash, Quartz counter tops with taupe plank flooring! Rear wrought iron fence opens to a nice greenbelt view,
- Type:
- Single Family
- Sq.Ft.:
- 2,513
- Status:
- Active
- Beds:
- 4
- Lot size:
- 0.19 Acres
- Year built:
- 2012
- Baths:
- 2.10
- MLS#:
- 16940242
- Subdivision:
- Olympia Estates Sec 5
ADDITIONAL INFORMATION
Back on the Market....Newly renovated home nestled within the prestigious Olympia Estates, this exquisite two-story home embodies timeless elegance and modern comfort. With a facade that exudes curb appeal, the property welcomes you with its well-manicured landscaping. The main floor boasts an open-concept living space, allowing natural light across the room. The kitchen features quartz countertops, high-end stainless steel appliances and luxurious gold hardware. Study is perfect for remote work or relaxation. The primary suite is a true sanctuary, with a spa-like bathroom complete with a soaking tub and a walk-in closet. A versatile game room offers endless entertainment possibilities, while the lush backyard provides a serene retreat for outdoor activities and relaxation making it an ideal haven for discerning homeowners who seek luxury, space, and a deep connection to nature.
- Type:
- Single Family
- Sq.Ft.:
- 2,267
- Status:
- Active
- Beds:
- 4
- Year built:
- 2024
- Baths:
- 2.00
- MLS#:
- 41774327
- Subdivision:
- Sienna
ADDITIONAL INFORMATION
READY FOR MOVE IN! Extended entry with 12-foot coffered ceiling leads past formal dining room to open family room, kitchen and morning area. Family room features wall of windows. Kitchen features generous island with built-in seating space. Primary suite includes bedroom with wall of windows. Dual vanities, garden tub, separate glass-enclosed shower and oversized walk-in closet in primary bath. Secondary bedrooms feature walk-in closets. Extended covered backyard patio. Two-car garage.
- Type:
- Single Family
- Sq.Ft.:
- 1,565
- Status:
- Active
- Beds:
- 3
- Year built:
- 2006
- Baths:
- 2.10
- MLS#:
- 89741158
- Subdivision:
- Sienna Village Of Anderson Springs
ADDITIONAL INFORMATION
LOCATED ON A QUIET CULDESAC STREET IN AWARD WINNING MASTER-PLANNED COMMUNITY - SIENNA! FEATURES: 2 STORIES, 3 BEDROOMS (ALL UPSTAIRS), 2 1/2 BATHS, FORMAL DINING ROOM & A SPACIOUS FAMILY ROOM (DEN) WHICH IS OPEN TO THE KITCHEN & BREAKFAST AREA. CURRENTLY TENANT OCCUPIED ON A MONTH-TO-MONTH BASIS.
- Type:
- Single Family
- Sq.Ft.:
- 2,980
- Status:
- Active
- Beds:
- 3
- Lot size:
- 0.22 Acres
- Year built:
- 2004
- Baths:
- 2.10
- MLS#:
- 54029705
- Subdivision:
- Sienna
ADDITIONAL INFORMATION
This gorgeous home with no back neighbors offers an inviting open layout with 3 bedrooms, study w/closet (optional 4th bedroom), formal dining area, and an expansive family room which seamlessly connects to the spacious kitchenâa perfect arrangement for hosting gatherings. The primary suite boasts a sitting area plus the en-suite bath offers double sinks, soaker tub, separate shower and 2 walk-in closets. Upstairs features a ½ bath, media room, large game room, and an outside balcony. The tranquil backyard has a large, covered patio, sparkling pool with a hot tub and ample green space. Located within walking distance to the Brushy Lake fitness center, pool, and park. Recent updates include both A/Cs, roof, exterior paint, pool pumps, pool heater, back patio cover and much more. Come tour this amazing home and make it your own!
- Type:
- Single Family
- Sq.Ft.:
- 1,424
- Status:
- Active
- Beds:
- 3
- Year built:
- 2024
- Baths:
- 2.10
- MLS#:
- 32222222
- Subdivision:
- Lexington Village
ADDITIONAL INFORMATION
LEXINGTON VILLAGE -- Introducing our Patio Homes Collection by Skymark Homes. Efficient design with modern finishes. Take this opportunity to secure your future home at an amazing price. Floor Plan 1424 features 3 bedrooms/2.5 baths. Loads of wonderful upgrades! Ceramic Wood-like planks, kitchen cabinets includes hardware, quartz counter-tops, undermount sink, Stainless Steel Appliances, pendant lights, spacious pantry, gas cooking, primary bedroom with walk-in closet, dual sinks, oversize shower. great secondary bedrooms, ceiling fan in all bedrooms, iron spindles, private backyard, located cul-de-sac. Easy Access to freeways. Amazing Quality at Affordable Price!
- Type:
- Other
- Sq.Ft.:
- n/a
- Status:
- Active
- Beds:
- n/a
- Lot size:
- 1.05 Acres
- Baths:
- MLS#:
- 46402011
- Subdivision:
- M Shipman
ADDITIONAL INFORMATION
Rectangular Acreage in a built up neighborhood, with a neighbor on each side of the acreage! Survey available.
- Type:
- Condo/Townhouse
- Sq.Ft.:
- 2,223
- Status:
- Active
- Beds:
- 4
- Year built:
- 1973
- Baths:
- 3.00
- MLS#:
- 72096455
- Subdivision:
- Quail Valley Twnhms
ADDITIONAL INFORMATION
Light & bright open-concept townhome w/ 4 bedrooms & 3 full bathrooms, high ceilings, crown molding, & window coverings throughout. Pull up a couple of rocking chairs & get comfortable on the shady, covered front porch & courtyard. Recently updated Kitchen sparkles under LED recessed lights & features contemporary neutral cabinets w/ soft close doors & drawers, updated stainless appliances, quartz counter tops, a new oversized sink, & double pantries! Family Room features updated LED recessed lights, an updated ceiling fan to keep you cool & and brick fireplace which is perfect for cold weather entertaining. Primary Bedroom is located on the 2nd floor allowing the entire family to sleep on the same floor! En-suite Primary Bathroom w/ double sinks, separate vanity, walk-in closet, a separate updated tiled shower/tub combo. Updated concrete patio w/ a ceiling fan is perfect for entertaining. Garage has a window A/C.
- Type:
- Single Family
- Sq.Ft.:
- 3,714
- Status:
- Active
- Beds:
- 4
- Lot size:
- 1.51 Acres
- Year built:
- 1999
- Baths:
- 4.10
- MLS#:
- 72937579
- Subdivision:
- M Shipman
ADDITIONAL INFORMATION
Beautiful 4-bedroom home on 1.5 acres in Oakwick Forest Estates nestled amongst mature trees on Oyster Creek with easy access to Hwy 6 and the Fort Bend Tollway. The home features a spacious open floor plan with high ceilings, hardwood floors, and plenty natural light. The gourmet kitchen, with stainless appliances, granite countertops, and a large island opens to the breakfast and family rooms with views of the beautiful outdoors. The office has a custom built wall-to-wall mahogany bookcase and mahogany ceiling. The master is located on the first floor and features a built-in armoire and en-suite bathroom. One secondary bedroom is downstairs with a full bath and two other bedrooms are lupstairs, each with en-suite bathrooms and a shared game room. The backyard is an entertainerâs dream in itâs park-like setting, with a multi-level pond with cascading waterfall, 2 decks, outdoor kitchen, gazebo, and outdoor ½ bath. The 3-car garage has custom cabinets and is outfitted for a workshop.
- Type:
- Single Family
- Sq.Ft.:
- 2,194
- Status:
- Active
- Beds:
- 3
- Lot size:
- 0.17 Acres
- Year built:
- 2001
- Baths:
- 2.00
- MLS#:
- 70450078
- Subdivision:
- Heritage Colony
ADDITIONAL INFORMATION
Welcome home to this lovely 3 bedroom, 2 bathroom, 2 car attached garage one story home in Heritage Colony. Home features a formal living room (that can be used as an office/study) and a formal dining room with chair molding and a skylight! Spacious island kitchen with corian countertop and gas cooktop. A huge family room with high ceilings! Primary bedroom is a good size and has high ceilings, primary bathroom features double sinks and a separate shower and tub. Two secondary bedrooms and secondary bathroom with a shower/tub combo. Home is close to great shopping and food, call today to view!
- Type:
- Condo/Townhouse
- Sq.Ft.:
- 1,908
- Status:
- Active
- Beds:
- 3
- Year built:
- 2021
- Baths:
- 2.10
- MLS#:
- 47335352
- Subdivision:
- Sienna Sec 42
ADDITIONAL INFORMATION
Welcome to your dream home in Sienna Plantation! Presenting the charming Summerhouse, a Chesmar Homes masterpiece that perfectly blends comfort, style, and functionality in every corner. With a smart and spacious design, this 1,908 square foot residence offers an unparalleled lifestyle. Imagine waking up in your stunning master suite, located on the same level as the main living area, providing privacy and convenience. Enjoy a separate bath and a generous walk-in closet for your comfort. The second floor features an open and spacious kitchen, perfect for inspiring your culinary creations, while the family room invites you to relax and create unforgettable memories. Explore the lower level, which includes two additional bedrooms, a versatile game room, and a full bathroom, offering an ideal space for entertainment. With carefully designed details like skylights and extra storage space, this home truly has it all. Make your dream home a reality today!
- Type:
- Single Family
- Sq.Ft.:
- 4,180
- Status:
- Active
- Beds:
- 5
- Lot size:
- 0.27 Acres
- Year built:
- 2019
- Baths:
- 4.10
- MLS#:
- 51289466
- Subdivision:
- Sienna Village Of Destrehan
ADDITIONAL INFORMATION
Nestled in the highly coveted neighborhood of Sienna, this home sits on a spacious corner lot offering luxury & comfort. Upon entering, you are greeted by an open floorplan accentuated by high ceilings, wood floors, & large windows that flood the space w/ natural light. A winding staircase leads to the upstairs, providing an exceptional view of the lower level, & adding to the grandeur of the home. The gourmet kitchen is a chef's dream, featuring quartz countertops, stainless steel appliances, & an oversized center island, ideal for entertaining. The primary suite offers a retreat, boasting a large walk-in closet & a luxurious tub, providing a perfect space to unwind after a long day. Entertainment is a breeze in the large media room, providing the ideal setting for movie nights or gatherings with friends and family. Step outside onto the expansive covered patio, where you can enjoy the serene surroundings & lush green grass of the private backyard, creating an inviting outdoor oasis.
- Type:
- Single Family
- Sq.Ft.:
- 2,436
- Status:
- Active
- Beds:
- 4
- Year built:
- 2024
- Baths:
- 3.00
- MLS#:
- 61215827
- Subdivision:
- Sienna - Villa Collection
ADDITIONAL INFORMATION
MLS# 61215827 - Built by Toll Brothers, Inc. - August completion! ~ The single-story Amneris Traditional home welcomes you with a covered front porch entry into an elongated foyer decorated with tray ceilings. Two generous bedrooms and shared hall bath are at the front of the home. An additional bedroom suite with full bath and walk-in closet provides space for multigenerational living or overnight guests. The office boasts double doors and a cathedral ceiling adding a sense of drama to the space. An open kitchen with island, stainless steel appliances and walk-in pantry is open to the great room with cathedral ceiling that extends to the covered patio via a multi-slide glass door. The impressive primary bedroom suite offers two walk-in closets and luxe bath with dual-sink vanity, separate tub and shower and added linen closet. Additional highlights include a centralized laundry room and spacious 2-car garage.
- Type:
- Single Family
- Sq.Ft.:
- 2,652
- Status:
- Active
- Beds:
- 4
- Year built:
- 2024
- Baths:
- 3.00
- MLS#:
- 16600604
- Subdivision:
- Sienna - Villa Collection
ADDITIONAL INFORMATION
MLS# 16600604 - Built by Toll Brothers, Inc. - August completion! ~ The Bautista Modern home boasts a two-story foyer with 20-foot ceilings and views to great room beyond. A secluded front bedroom with walk-in closet and shared hall bath allow privacy for overnight guests. A convenient home office with double doors provides space to work from home or manage family schedules. The great room features an open-concept with high ceilings and gas fireplace. The chef-inspired kitchen includes a center island, tons of cabinet and counter space, casual dining area and walk-in pantry. A covered patio overlooks the backyard and expands your living space to the outdoors. The opulent primary bedroom suite is enhanced with a tray ceiling and beautiful full bath with dual vanities separated by a luxurious freestanding tub, a separate shower, and generous walk-in closet. Added highlights include 2 upper-level bedrooms with shared hall bath and spacious loft to entertain in..
- Type:
- Single Family
- Sq.Ft.:
- 3,737
- Status:
- Active
- Beds:
- 4
- Lot size:
- 0.3 Acres
- Year built:
- 1998
- Baths:
- 4.00
- MLS#:
- 61963156
- Subdivision:
- Sienna Steep Bank Village Sec 2-B
ADDITIONAL INFORMATION
This stunning corner-lot home with 4 bedrooms and 4 full bathrooms is an absolute gem. The highlight of the property is the inclusion of 2 bedrooms on the 1st floor, offering unparalleled flexibility and accessibility.One of the standout features is the custom rockslide, promising endless fun regardless of the weather conditions. For those working remotely, the dedicated office/study space, along with the option for built-in desks on both floors, ensures maximum productivity and convenience.Entertaining guests is a breeze with the spacious game room, providing ample space for family gatherings and memorable moments. The proximity to the neighborhood swimming pool and park adds to the allure, offering additional recreational opportunities for residents.Furthermore, the numerous updates including 2 water heaters, HVAC unit, and pool/spa heater pump contribute to the overall value and comfort of the home.In summary, this property is a rare find and not to be missed..
- Type:
- Single Family
- Sq.Ft.:
- 2,244
- Status:
- Active
- Beds:
- 3
- Lot size:
- 0.14 Acres
- Year built:
- 2011
- Baths:
- 2.00
- MLS#:
- 41544167
- Subdivision:
- Stonebrook At Riverstone
ADDITIONAL INFORMATION
Welcome to your single-story residence nestled in the Riverstone community! Currently tenant occupied - Buy now, live later! New roof to be installed! This meticulously maintained 3-bedroom, 2-bathroom home with its elegant formal living and dining spaces boasting high ceilings, ceiling fans, and tiled floors provides a welcoming ambiance. The island kitchen with granite countertops, a breakfast bar, and stainless steel appliances, serves as the heart of the home. The primary suite boasts a full bath with a tub, separate shower, double sinks, and a spacious walk-in closet, while the secondary bedrooms offer ample space for everyone. Outside, a covered rear porch overlooks lush surroundings, complemented by a sprinkler system for effortless lawn care. Situated within the acclaimed Fort Bend school district, this property promises an exceptional lifestyle for discerning buyers or investors. Don't miss this home!
- Type:
- Single Family
- Sq.Ft.:
- 2,145
- Status:
- Active
- Beds:
- 3
- Lot size:
- 0.14 Acres
- Year built:
- 1995
- Baths:
- 2.00
- MLS#:
- 30739715
- Subdivision:
- Colony Lakes
ADDITIONAL INFORMATION
This charming home is a must-see! Zoned to Fort Bend Schools. Featuring granite counters, high ceilings, and access to a neighborhood pool. This home offers a spacious layout with over 2100 sqft of living space showcasing 2 living rooms, 3 bedrooms and 2 full bathrooms. The primaray bedroom is oversized with baywindows and huge walk in closet. Don't miss out on the opportunity to make this house your new home! Contact us today to schedule a viewing, seller will give credit for repairs, bring all offers!
- Type:
- Single Family
- Sq.Ft.:
- 1,624
- Status:
- Active
- Beds:
- 3
- Year built:
- 2024
- Baths:
- 2.00
- MLS#:
- 45655283
- Subdivision:
- Sienna
ADDITIONAL INFORMATION
Beautiful stucco home, 3 bedrooms, 2 baths, with open-living concept, space well utilized. Built-in stainless Whirlpool appliances, including a 5-burner cooktop, separate oven, microwave and dishwasher. Upgraded cabinets, quartz countertops, and tile flooring throughout except for bedrooms. On-demand tankless water heater, full gutters, sprinkler system, front and rear sod. Smart home comes with the latest technology, including Ring doorbell, security trim, wi-fi enabled garage door opener, climate control, lighting, Eero Wi-Fi router, and Amazon Echo Show. Come live the difference in a Shea home!
- Type:
- Single Family
- Sq.Ft.:
- 3,355
- Status:
- Active
- Beds:
- 4
- Lot size:
- 0.19 Acres
- Year built:
- 2020
- Baths:
- 3.10
- MLS#:
- 74827510
- Subdivision:
- Sienna
ADDITIONAL INFORMATION
Beautiful Meritage Home is just steps from Heritage Park w/playground, splash pad, dog park & more. Open airy floor plan w/a grand sweeping staircase, soaring ceilings w/elegant lighting & fans & LVP flooring. Private study w/vaulted ceiling for the at-home pro. Chic formal dining room is perfect for entertaining. Sparkling kitchen has granite countertops, designer tile backsplash, under-cab lights, crisp white cabinetry, sleek SS appliances & walk-in pantry. This opens to an impressive family room & casual dining area. Posh ownerâs suite offers plush carpet, neutral paint, a raised tray ceiling w/lit fan, bay windows, huge closet & spa-like ensuite bathroom. Luxurious ensuite offers a soaking tub, large walk-in shower, separate vanities & private water closet. Upstairs find a media room, game room, 3 bedrooms + 2 full bathrooms. Fenced yard, sprinkler, covered patio. SmartHome & Energy-efficient features. Resort-style amenities: golf, tennis, pools, splash pads, parks, trail & more!
| Copyright © 2024, Houston Realtors Information Service, Inc. All information provided is deemed reliable but is not guaranteed and should be independently verified. IDX information is provided exclusively for consumers' personal, non-commercial use, that it may not be used for any purpose other than to identify prospective properties consumers may be interested in purchasing. |
Missouri City Real Estate
The median home value in Missouri City, TX is $222,700. This is lower than the county median home value of $259,600. The national median home value is $219,700. The average price of homes sold in Missouri City, TX is $222,700. Approximately 77.93% of Missouri City homes are owned, compared to 18.81% rented, while 3.26% are vacant. Missouri City real estate listings include condos, townhomes, and single family homes for sale. Commercial properties are also available. If you see a property you’re interested in, contact a Missouri City real estate agent to arrange a tour today!
Missouri City, Texas 77459 has a population of 72,688. Missouri City 77459 is less family-centric than the surrounding county with 34.78% of the households containing married families with children. The county average for households married with children is 44.08%.
The median household income in Missouri City, Texas 77459 is $88,896. The median household income for the surrounding county is $93,645 compared to the national median of $57,652. The median age of people living in Missouri City 77459 is 38.6 years.
Missouri City Weather
The average high temperature in July is 94.4 degrees, with an average low temperature in January of 42.8 degrees. The average rainfall is approximately 51.7 inches per year, with 0.1 inches of snow per year.
