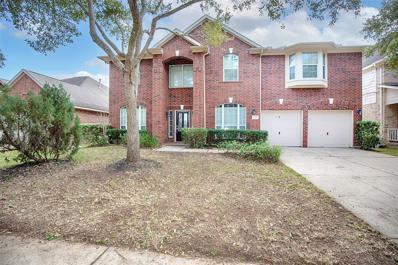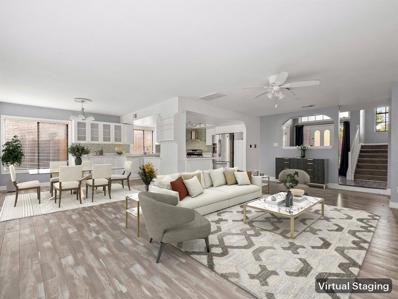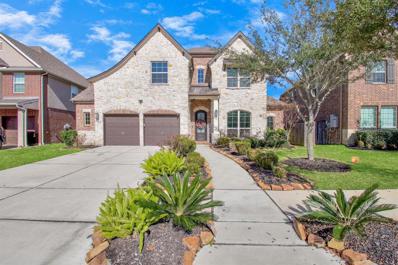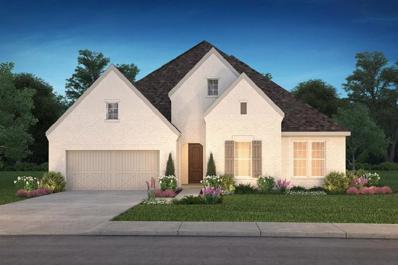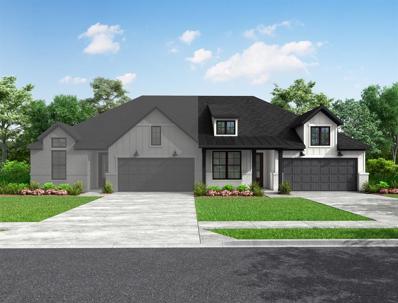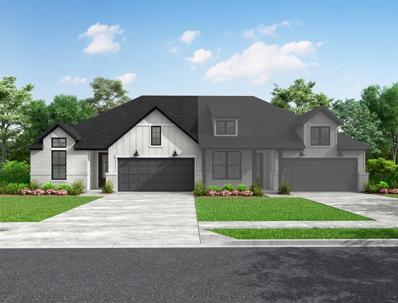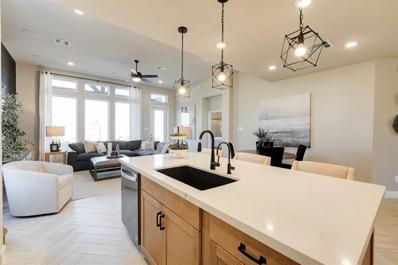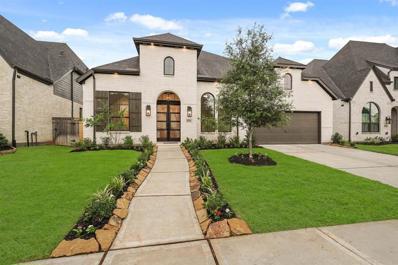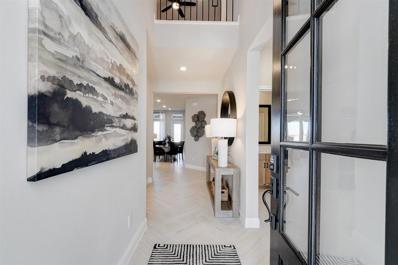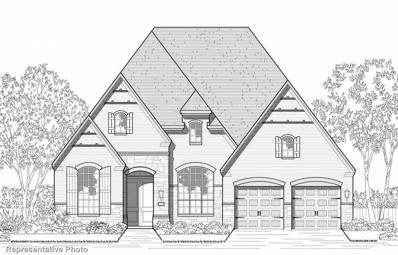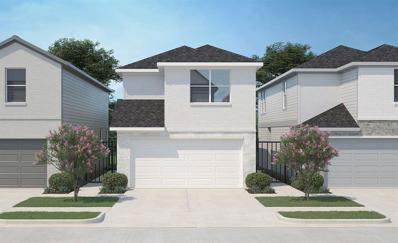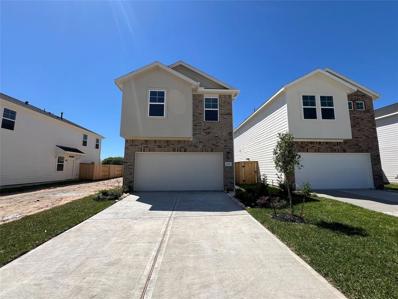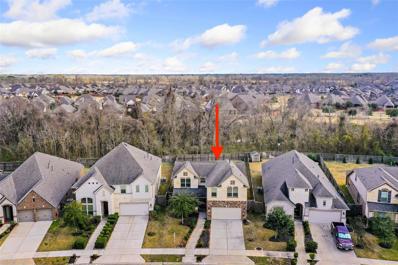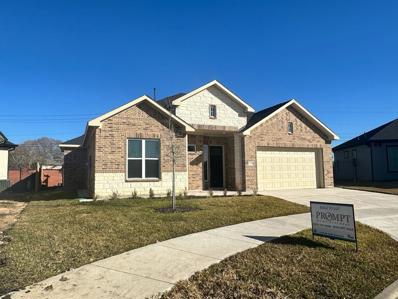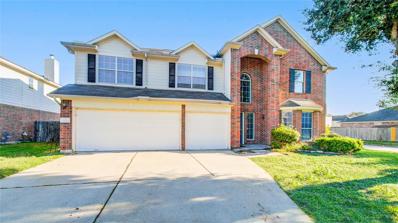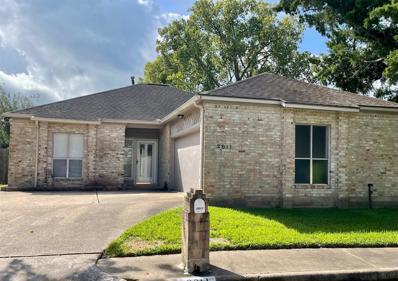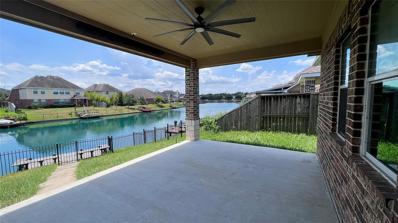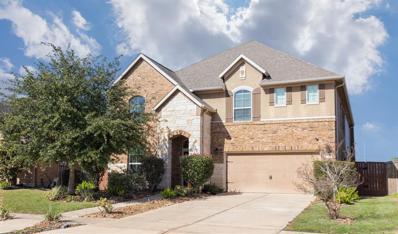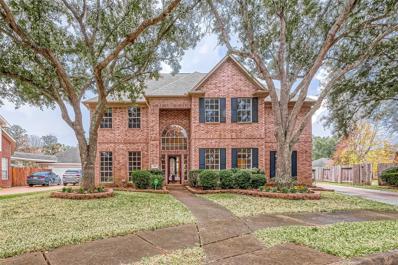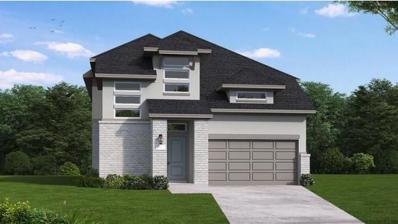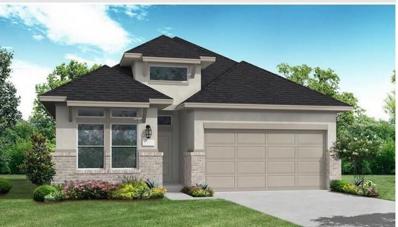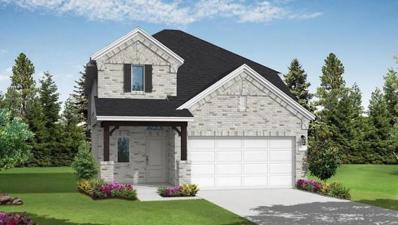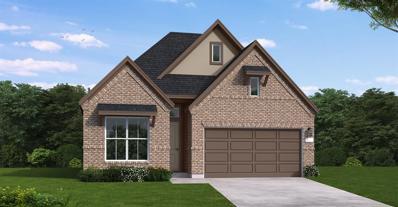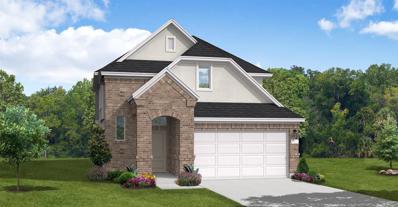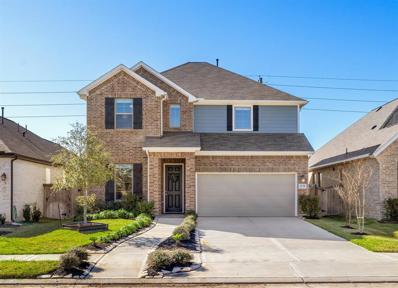Missouri City TX Homes for Sale
- Type:
- Single Family
- Sq.Ft.:
- 4,352
- Status:
- Active
- Beds:
- 5
- Lot size:
- 0.17 Acres
- Year built:
- 2005
- Baths:
- 3.10
- MLS#:
- 96425003
- Subdivision:
- Sienna Village Of Anderson Spgs Sec 3-A
ADDITIONAL INFORMATION
This large, stunning 2-story brick home in Sienna Plantation is perfect for families seeking space and comfort in a highly sought after community. Competitively priced at less per square foot than other comparable homes, this move-in ready house is perfect for buyers wanting value in addition to all the amenities this home and master planned community can offer. New flooring, paint, and brand-new kitchen appliances, make this home enjoyable from day one. The spacious interior boasts 5 bedrooms, 3.5 bathrooms, a media room, large game room, study/office, formal dining room, and a formal den. The master bath features double sinks and 2 large closets, while the kitchen also offers a walk-in pantry and plenty of cabinets and drawers. Enjoy tall ceilings in the family room and a huge amount of storage space throughout. With no back neighbors and lots of windows, privacy and natural light abound. Highly rated schools, water parks, pools, lakes, restaurants, shopping and so much more.
- Type:
- Single Family
- Sq.Ft.:
- 2,506
- Status:
- Active
- Beds:
- 5
- Lot size:
- 0.2 Acres
- Year built:
- 1985
- Baths:
- 3.00
- MLS#:
- 49770786
- Subdivision:
- Quail Valley Glenn Lakes
ADDITIONAL INFORMATION
Quail Valley home needing some TLC, w/ NO BACK NEIGHBORS! Featuring stylish flooring, trendy paint, & ample natural light throughout. The flexible formal room flows into an open family room w/ built-ins, sizable brick fireplace, & connection to the gourmet kitchen highlighting quartz counters, SS gas appliances, abundant cabinets, & a generous breakfast area. The 1st level hosts a bonus guest suite & full bath. The luxurious 2nd-floor primary retreat boasts a fireplace, high ceilings, an en-suite bath, & an attached flex room separated by double doorsâideal for a workout space, nursery, or office. Enjoy a vast private backyard graced by mature trees. Noteworthy upgrades include a 2020 AC, furnace, & duct work. The dynamic community offers a golf course, jogging trails, soccer fields, picnic tables w/ grills, covered pavilions, basketball courts, softball fields, sand volleyball, disc golf course, skate park, amphitheater, fishing, playground, & zipline.
- Type:
- Single Family
- Sq.Ft.:
- 3,237
- Status:
- Active
- Beds:
- 4
- Lot size:
- 0.23 Acres
- Year built:
- 2017
- Baths:
- 3.10
- MLS#:
- 74317742
- Subdivision:
- Sienna Plantation Sec 10
ADDITIONAL INFORMATION
Welcome to your dream home! This Westin home has many quality features and upgrades. This stunning home has wood floors and high ceilings. Enjoy top-of-the-line Kitchen Aid appliances that stay with this home. Refinished cabinets, Quartz counters, LED under cabinet lighting and reverse osmosis drinking water. Natural light floods this house. Office/study has glass French doors and custom faux brick wall. Relax in your primary suite downstairs with tray ceiling, crown molding, window coverings, luxury ensuite bathroom that has double vanities, quartz counters and recently upgraded custom walk-in closet with connection to the laundry room. Upstairs, you can enjoy the game room and private media room, which includes surround sound, and projector screen. Retreat to the backyard with a sparkling pool, hot tub, and outdoor grilling. Pool includes a safety gate. Home also includes, full sprinkler system, epoxy floors in garage. Schedule your tour now!
- Type:
- Single Family
- Sq.Ft.:
- 4,008
- Status:
- Active
- Beds:
- 4
- Year built:
- 2023
- Baths:
- 3.10
- MLS#:
- 16481329
- Subdivision:
- Sienna
ADDITIONAL INFORMATION
Don't miss this captivating 1.5 story Shea Home in Sienna! 3 car garage,4 bedrooms, 3.5-bathroom, study, flex room and game room. This is a true beauty with an open concept, cozy fireplace in the great room. The primary suite has a bay window & bathroom w/-a freestanding tub and an extended cover patio. Your search has ended come live the difference in this gorgeous Shea Home!
- Type:
- Single Family
- Sq.Ft.:
- 1,604
- Status:
- Active
- Beds:
- 3
- Year built:
- 2023
- Baths:
- 2.00
- MLS#:
- 84568353
- Subdivision:
- Sienna
ADDITIONAL INFORMATION
- Type:
- Condo/Townhouse
- Sq.Ft.:
- 1,621
- Status:
- Active
- Beds:
- 2
- Year built:
- 2023
- Baths:
- 2.00
- MLS#:
- 8448102
- Subdivision:
- Sienna
ADDITIONAL INFORMATION
Youâll love every moment spent in this gorgeous Beazer Home in Sienna, boasting tile flooring, energy efficient feature, studywith French doors, and a covered patio. Whip up meals for guests in the kitchen, equipped with quartz countertops, tilebacksplash, crown molding, 42â upper cabinets, and pendant lighting. The community of Sienna offers acres of parks, lakes, afitness center, 160-acre sports park & golf course, waterslides, swimming pools & splash pad, an outdoor amphitheater, andon-site stables and horseback riding. Located off Hwy 6, residents are close to Silverlake Village, First Colony Mall, and SugarLand Town Center. Zoned to Fort Bend ISD. This is your dream home â call now!
- Type:
- Condo/Townhouse
- Sq.Ft.:
- 2,149
- Status:
- Active
- Beds:
- 4
- Year built:
- 2023
- Baths:
- 3.00
- MLS#:
- 76355305
- Subdivision:
- Sienna
ADDITIONAL INFORMATION
You donât want to miss this stunning 2 bedroom down 2 bedroom up Duet on Lake Sienna! Boasting a brick exterior, energy efficient features, and acovered patio. The community of Sienna offers acres of parks, lakes, a fitness center, 160-acre sports park & golf course,waterslides, swimming pools & splash pad, an outdoor amphitheater, and on-site stables and horseback riding. Located offHwy 6, residents are close to Silverlake Village, First Colony Mall, and Sugar Land Town Center. Zoned to Fort Bend ISD. This isyour dream home â call now!
- Type:
- Single Family
- Sq.Ft.:
- 3,050
- Status:
- Active
- Beds:
- 4
- Year built:
- 2024
- Baths:
- 3.10
- MLS#:
- 19684945
- Subdivision:
- Sienna
ADDITIONAL INFORMATION
MLS# 19684945 - Built by Highland Homes - May completion! ~ Popular model plan, double door entry with 13' ceilings & open floorplan concept. Sliding glass doors at family room. Chef's dream kitchen w/ double islands along with upgraded custom kitchen cabinet elevation. Cozy fireplace at keeping room, study & media room included! Freestanding tub at primary bath! Private guest bedroom with en-suite bath. Wood floors in all main areas! Texas sized patio!!
- Type:
- Condo/Townhouse
- Sq.Ft.:
- 2,149
- Status:
- Active
- Beds:
- 4
- Year built:
- 2023
- Baths:
- 3.00
- MLS#:
- 28104702
- Subdivision:
- Sienna
ADDITIONAL INFORMATION
You donât want to miss this incredible Beazer Home in Sienna, boasting a brick exterior, energy efficient features, and acovered patio. The community of Sienna offers acres of parks, lakes, a fitness center, 160-acre sports park & golf course,waterslides, swimming pools & splash pad, an outdoor amphitheater, and on-site stables and horseback riding. Located offHwy 6, residents are close to Silverlake Village, First Colony Mall, and Sugar Land Town Center. Zoned to Fort Bend ISD. This isyour dream home â call now!
- Type:
- Single Family
- Sq.Ft.:
- 3,009
- Status:
- Active
- Beds:
- 4
- Year built:
- 2024
- Baths:
- 3.10
- MLS#:
- 84315040
- Subdivision:
- Sienna
ADDITIONAL INFORMATION
MLS# 84315040 - Built by Highland Homes - May completion! ~ No back neighbors! 13' ceilings, abundance of natural light, & functional design await you on this beautiful home. Double door entry with open concept living. 12' kitchen island w/ custom hutch & built in beverage fridge. Sliding glass doors lead out to the spacious back patio. Study & media room included! Cozy fireplace at family room. Formal dining room for those holiday gatherings!!!
- Type:
- Condo/Townhouse
- Sq.Ft.:
- 1,436
- Status:
- Active
- Beds:
- 3
- Year built:
- 2023
- Baths:
- 2.10
- MLS#:
- 79877470
- Subdivision:
- Lexington Village
ADDITIONAL INFORMATION
Lexington Village is ideally located with a small-town feel that grants easy access to big-city amenities. Just a short drive to Sugar Land, youâll find tons of shopping at First Colony Mall and neighboring town squares with a variety of charming shops and restaurants. This new construction townhome is a 2-story, 3 beds, 2.5 baths with 2-car garage. The first floor is an open concept design with the kitchen opening up to the family room. The kitchen features linen colored cabinets, nebula countertops & graphite wood flooring. The second floor features all bedrooms and utility room. The townhome is currently under construction with an estimated completion date of April 2024.
- Type:
- Condo/Townhouse
- Sq.Ft.:
- 1,395
- Status:
- Active
- Beds:
- 2
- Year built:
- 2024
- Baths:
- 2.00
- MLS#:
- 29209573
- Subdivision:
- Lexington Village
ADDITIONAL INFORMATION
Lexington Village is ideally located with a small-town feel that grants easy access to big-city amenities. Just a short drive to Sugar Land, youâll find tons of shopping at First Colony Mall and neighboring town squares with a variety of charming shops and restaurants. This new construction townhome is a 2-story, 2 beds, 2 baths with 2-car garage. The second floor is an open concept design with the kitchen opening up to the family room with your master bedroom and utility. The kitchen features slate thimble colored cabinets, coastal white countertops & tile flooring. The first floor is your secondary bedroom as well as a flex room. This townhome will be complete in April 2024!
- Type:
- Single Family
- Sq.Ft.:
- 2,542
- Status:
- Active
- Beds:
- 4
- Lot size:
- 0.19 Acres
- Year built:
- 2017
- Baths:
- 3.10
- MLS#:
- 41621073
- Subdivision:
- Sienna Plantation
ADDITIONAL INFORMATION
Freshly updated Calatlantic Home located in the coveted Sienna Plantation community, renowned for its extensive amenities & exceptional golf course. Situated on a generous-sized lot in a prime location w/ no rear neighbors, providing privacy & serene backdrop. You'll be greeted by an open concept layout showcasing abundant natural light, creating a warm & inviting atmosphere throughout the home. The open kitchen is a chef's dream, featuring granite counters, SS appliances, & ample storage space, ideal setting for entertaining friends & family. The 1st floor is highlighted by the almost completely updated primary suite, providing a private haven w/ an ensuite bath & spacious walk-in closet. Upstairs, you'll find 3 additional bedrooms & 2 well-appointed bathrooms. The game room on the 2nd floor adds an extra layer of versatility to the layout. Don't miss the opportunity to make this meticulously updated home your own & experience the unparalleled lifestyle Sienna Plantation has to offer!
- Type:
- Single Family
- Sq.Ft.:
- 1,900
- Status:
- Active
- Beds:
- 3
- Lot size:
- 0.06 Acres
- Year built:
- 2023
- Baths:
- 2.10
- MLS#:
- 44826370
- Subdivision:
- Knanaya Homes
ADDITIONAL INFORMATION
A beautiful home equipped with specious extra spice kitchen and all stainless steel appliances, granite countertop with wooden cabinet all across the house. Master bedroom build with engineered wood flooring and walk in closets. Walk in showers with benches along with Tub / shower combo in guest bathroom are enhancing the beauty of the house. Master closed have Data and Cable wiring with ON-Q Hub. The house has LED lights and Tile flooring throughout. PEX plumbing along with Pre plumbing for water softeners. House is built with a High Efficiency 16 Seer Air Conditioners along with double Pane blindâs enabled Low-E windows. Electric Fireplaces Property have remote controlled garage door openers.
- Type:
- Single Family
- Sq.Ft.:
- 2,926
- Status:
- Active
- Beds:
- 4
- Lot size:
- 0.14 Acres
- Year built:
- 2003
- Baths:
- 2.10
- MLS#:
- 41530196
- Subdivision:
- Quail Green South Sec 2
ADDITIONAL INFORMATION
The house is designated to Quail Junior High! This home offers an abundance of space, perfect for a large group. With multiple rooms and generous storage options, this home is designed to accommodate your every need. The first-floor study room and one bedroom serves as a versatile space, easily transformed into an additional bedroom for added convenience.The absence of carpets throughout the house not only enhances the aesthetic appeal but also makes maintenance a breeze. As you enter, you're greeted by a grand high-ceilinged foyer, creating a sense of openness and elegance. Situated on a corner lot, the house boasts a spacious yard, providing a perfect outdoor retreat. The tranquility of the surroundings ensures a peaceful living experience. Whether you're looking to relax indoors or enjoy the outdoors, this cozy haven offers the best of both worlds. This residence is an invitation to comfort, convenience, and a vibrant family life.
- Type:
- Single Family
- Sq.Ft.:
- 2,281
- Status:
- Active
- Beds:
- 3
- Lot size:
- 0.13 Acres
- Year built:
- 1984
- Baths:
- 2.00
- MLS#:
- 82343078
- Subdivision:
- Quail Valley
ADDITIONAL INFORMATION
Nicely updated, freshly painted 1 story home on quiet street in Quail Valley. Home has wood-look tile flooring throughout for easy maintenance. Light and bright Kitchen has been updated with all new stainless steel appliances and beautiful Quartz counters and barn door entry. Both bathrooms have new counters, fixtures and lighting. This home is move in ready with no neighbors directly behind in quiet patio home section
- Type:
- Single Family
- Sq.Ft.:
- 3,518
- Status:
- Active
- Beds:
- 5
- Lot size:
- 0.18 Acres
- Year built:
- 2013
- Baths:
- 3.10
- MLS#:
- 94060615
- Subdivision:
- Lake Shore Harbour Sec 4
ADDITIONAL INFORMATION
Beautiful waterfront home move-in ready. 5 bedrooms and 3 full baths. Spacious bedrooms. Zoned to highly sought after Fort Bend ISD schools. Located mere minutes from Highway 6 and the Fort Bend Tollway. Video tour: https://youtu.be/cPBWVW0wKLs
- Type:
- Single Family
- Sq.Ft.:
- 3,034
- Status:
- Active
- Beds:
- 4
- Lot size:
- 0.27 Acres
- Year built:
- 2015
- Baths:
- 3.00
- MLS#:
- 46226384
- Subdivision:
- Sienna Village Of Destrehan Sec 3
ADDITIONAL INFORMATION
This home sits on a large lot with no back neighbors and has an upgraded stone elevation. As you enter you are greeted with a 2-story foyer and dining room. It offers primary bedroom with private bath, as well as, a secondary bedroom and full bath downstairs. There is also a study/office, with French doors downstairs, that is currently being used as a 5th bedroom. The kitchen has exotic granite countertops and is open to the family room. The Primary bedroom was upgraded with optional bay windows and the Media room was added to the floor plan upstairs. Media room has tiered seating and large screen. Tile flooring extends from front door through kitchen and family room. Iron spindles enhance the staircase. There is a covered Patio and the backyard is larger than most with lots of room to run and play and plenty of space to add a Swimming Pool. Walking distance to Club Sawmill, splash park and work out center.
- Type:
- Single Family
- Sq.Ft.:
- 3,852
- Status:
- Active
- Beds:
- 5
- Lot size:
- 0.18 Acres
- Year built:
- 1995
- Baths:
- 3.10
- MLS#:
- 56621160
- Subdivision:
- Lakeshore Point At Brightwater
ADDITIONAL INFORMATION
This charming 5 bedroom, 1 office, and 3.5 bathrooms home is filled with elegance and natural light with cathedral high ceilings and large windows. Enjoy the inviting dining and living room. Spacious kitchen with bay windows surrounding the breakfast nook with a large island and built-in stainless-steel appliances, a spacious walk-in pantry and ample of countertop prep space for entertainment. Relax in the primary suite with large bay windows, stand in shower, and an open walk-in closet. Enjoy the substantially large bedroom and game room space for the whole family. Unwind on the beautiful back porch and newly renovated deck with three huge magnolia trees and 10 years old Fuji apple tree and golden pear tree and ready to plant garden beds. The amenities include swimming pool, splash pad, tennis courts and two playgrounds. With its prime location close to Sugar Land town center, highway 90 and highway 59 this home offers the perfect combination of size, convenience, and style.
- Type:
- Single Family
- Sq.Ft.:
- 2,733
- Status:
- Active
- Beds:
- 4
- Year built:
- 2024
- Baths:
- 2.10
- MLS#:
- 97085422
- Subdivision:
- Sienna
ADDITIONAL INFORMATION
This elegant 2-story home boasts a modern brick & stucco elevation with tons of windows. Upon entry, you will be greeted by a grand foyer with soaring ceilings. The gourmet kitchen is open to the dining and family room, ideal for entertaining. It boasts an abundance of countertop space, built-in stainless-steel appliances, and a huge walk-in pantry. Relax in the exquisite primary suite, complete with a bowed window. The primary bath features a tub, shower & walk-in closet. Upstairs, an open-to-below game room makes it easy to keep an eye on the children from the 1st floor. The amazing lot with no rear neighbors, brick fence & covered patio is the perfect place to relax and entertain guests. Come and visit this luxurious home today!
- Type:
- Single Family
- Sq.Ft.:
- 2,067
- Status:
- Active
- Beds:
- 4
- Year built:
- 2024
- Baths:
- 3.00
- MLS#:
- 23565537
- Subdivision:
- Sienna
ADDITIONAL INFORMATION
This amazing new one-story plan is quickly becoming a favorite at Coventry Homes because it really does have that wow factor! This stunningly open plan boasts a wide entry & high ceilings from the kitchen all the way through the family room. The kitchen has built-in appliances, upgraded counters, a walk-in pantry, tons of cabinet storage, and an oversized island offering all the workspace you could ask for! Retreat to your spacious primary bedroom tucked away in the rear corner of the home providing plenty of privacy & complete with tub, shower & big walk-in closet! This house has everything all wrapped up in a gorgeous one-story, on a cul-de-sac lot with a spacious backyard, extended covered patio, and no rear neighbors. Schedule a visit today!
- Type:
- Single Family
- Sq.Ft.:
- 2,293
- Status:
- Active
- Beds:
- 4
- Year built:
- 2024
- Baths:
- 3.00
- MLS#:
- 18703022
- Subdivision:
- Sienna
ADDITIONAL INFORMATION
You are going to fall in love this gorgeous home. Entering through the 8-foot front door, you will discover a grand 2 story foyer that guides you to the main living area. The kitchen is fit for a chef. Equipped with upgraded countertops, 42-inch cabinetry, built-in stainless appliances and an oversized island that is open to the family room & casual dining, whatâs not to love? Family gatherings & entertaining guests will be a breeze in this lovely open concept space. The luxurious family room is enhanced with soaring high ceilings. In the back of the home, the primary suite hosts a tub and separate walk-in shower closet & a spacious walk-in closet. This home has 2 bedrooms downstairs. Enjoy spending time with family & guests in the giant upstairs game room. This home is situated on a lot with no rear neighbors, brick fence and a covered patio. Come see this home today!
- Type:
- Single Family
- Sq.Ft.:
- 2,120
- Status:
- Active
- Beds:
- 4
- Year built:
- 2024
- Baths:
- 3.00
- MLS#:
- 55703921
- Subdivision:
- Sienna
ADDITIONAL INFORMATION
This gorgeous one-story home is complemented with an elegant exterior that is sure to grab your attention. As you enter, you will discover soaring ceilings in the foyer leading to the heart of the home. The open-concept design in the gourmet kitchen is equipped with built-in appliances, walk-in pantry and an oversized island, ideal for entertaining family and friends. The spacious primary suite features a spa-like bathroom complete with a separate tub and shower, and dual closets. After a long day, relax on the covered back patio and enjoy the sunset. This home is situated on a cul-de-sac lot with no rear neighbors. Donât miss your chance to visit this fabulous home today!
- Type:
- Single Family
- Sq.Ft.:
- 2,275
- Status:
- Active
- Beds:
- 4
- Year built:
- 2024
- Baths:
- 3.00
- MLS#:
- 10806190
- Subdivision:
- Sienna
ADDITIONAL INFORMATION
You are going to fall in love this gorgeous home. Entering through the 8-foot front door, you will discover a grand 2 story foyer that guides you to the main living area. The kitchen is fit for a chef. Equipped with upgraded countertops, 42-inch cabinetry, built-in stainless appliances and an oversized island that is open to the family room & casual dining, whatâs not to love? Family gatherings & entertaining guests will be a breeze in this lovely open concept space. The luxurious family room is enhanced with soaring high ceilings. In the back of the home, the primary suite hosts a huge walk-in closet & a spacious walk-in shower. This home has 2 bedrooms downstairs. Enjoy spending time with family & guests in the giant upstairs game room. This home is situated on a cul-de-sac lot with no rear neighbors and a covered patio. Come see this home today!
- Type:
- Single Family
- Sq.Ft.:
- 2,545
- Status:
- Active
- Beds:
- 4
- Lot size:
- 0.14 Acres
- Year built:
- 2020
- Baths:
- 2.10
- MLS#:
- 34932288
- Subdivision:
- Sienna
ADDITIONAL INFORMATION
Welcome to your new home located in the highly desirable master-planned golf course community of Sienna! As you enter, you are welcomed by high ceilings and stunning LVP flooring that flows seamlessly from the office/formal dining space into the open concept family room, dining room and updated modern and bright kitchen. The main floor features a spacious primary suite with two closets, dual vanities, a separate tub, and shower. Upstairs you will discover three additional bedrooms, and a large game room with Cat 6 wiring throughout. Enjoy stunning sunsets under the upgraded extended covered patio in your private, groomed backyard with fruit trees and raised garden beds. With no neighbors at the back, the backyard offers unmatched privacy. The Sienna community offers an abundance of amenities that include 5 resort-style pools, splash pads, a golf course, fitness centers, community centers, theaters, lakes, parks, and more. Don't miss this opportunity to experience resort-style living!
| Copyright © 2024, Houston Realtors Information Service, Inc. All information provided is deemed reliable but is not guaranteed and should be independently verified. IDX information is provided exclusively for consumers' personal, non-commercial use, that it may not be used for any purpose other than to identify prospective properties consumers may be interested in purchasing. |
Missouri City Real Estate
The median home value in Missouri City, TX is $222,700. This is lower than the county median home value of $259,600. The national median home value is $219,700. The average price of homes sold in Missouri City, TX is $222,700. Approximately 77.93% of Missouri City homes are owned, compared to 18.81% rented, while 3.26% are vacant. Missouri City real estate listings include condos, townhomes, and single family homes for sale. Commercial properties are also available. If you see a property you’re interested in, contact a Missouri City real estate agent to arrange a tour today!
Missouri City, Texas has a population of 72,688. Missouri City is less family-centric than the surrounding county with 32.9% of the households containing married families with children. The county average for households married with children is 44.08%.
The median household income in Missouri City, Texas is $88,896. The median household income for the surrounding county is $93,645 compared to the national median of $57,652. The median age of people living in Missouri City is 38.6 years.
Missouri City Weather
The average high temperature in July is 94.4 degrees, with an average low temperature in January of 42.8 degrees. The average rainfall is approximately 51.7 inches per year, with 0.1 inches of snow per year.
