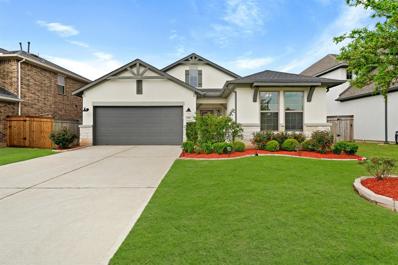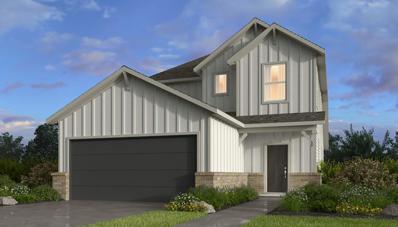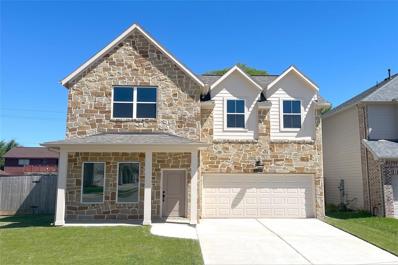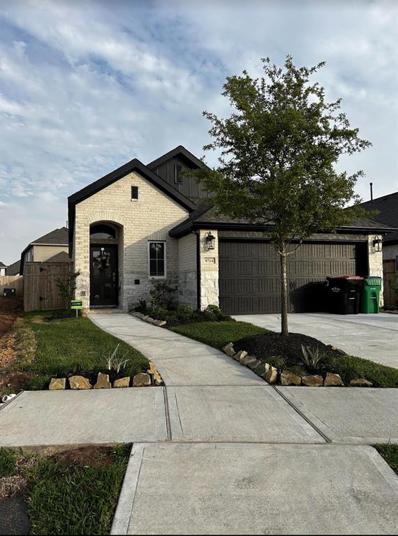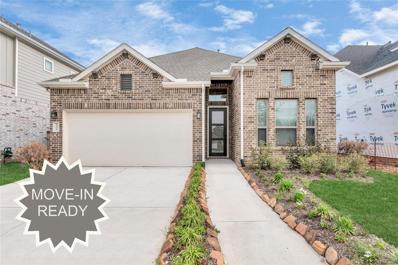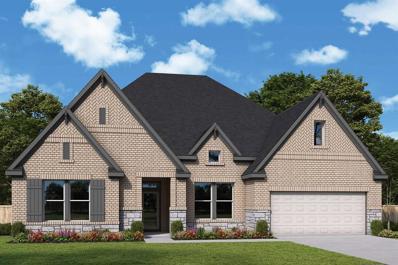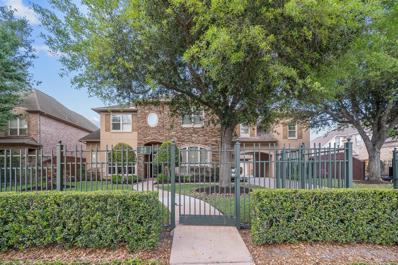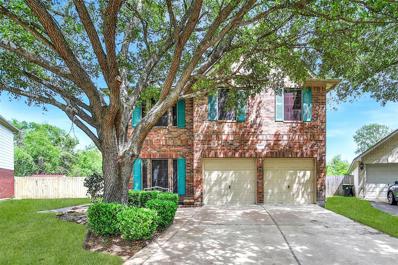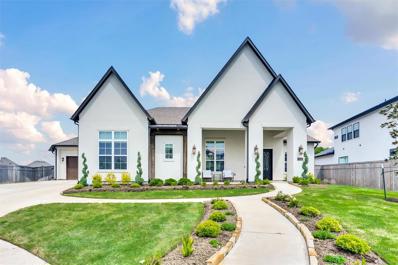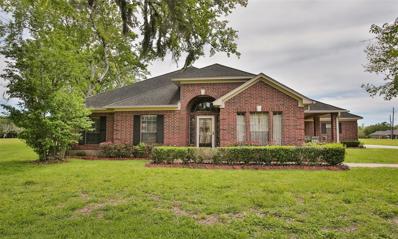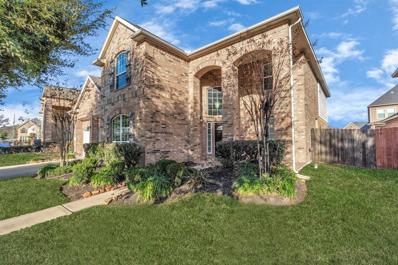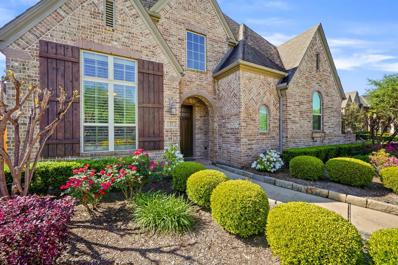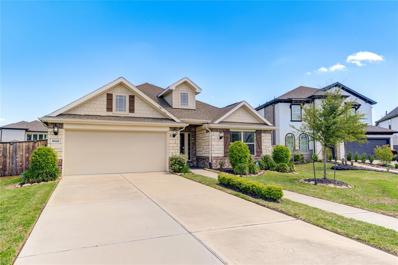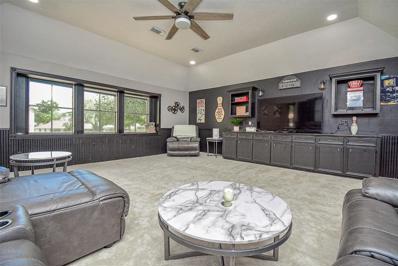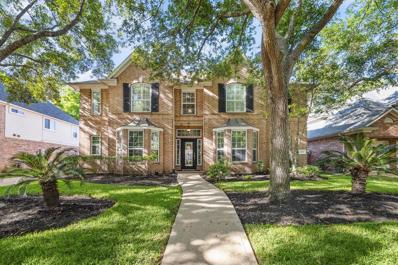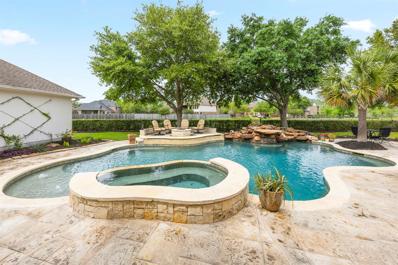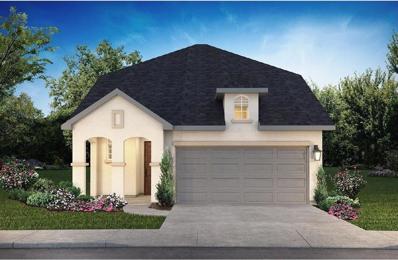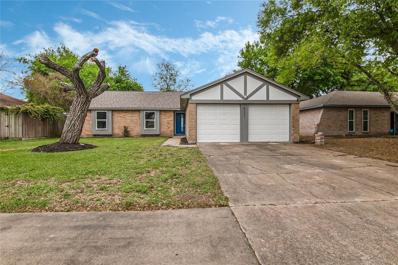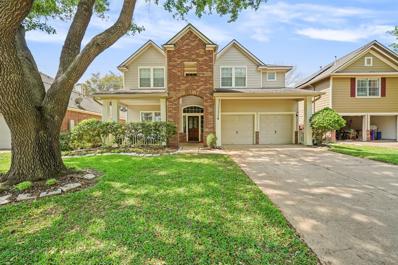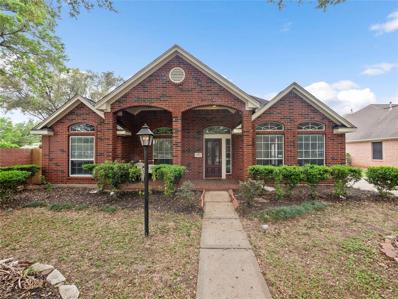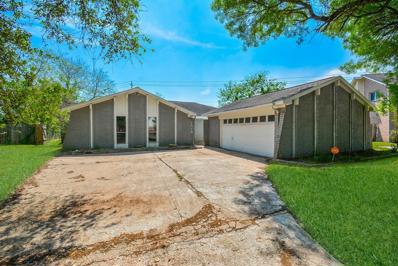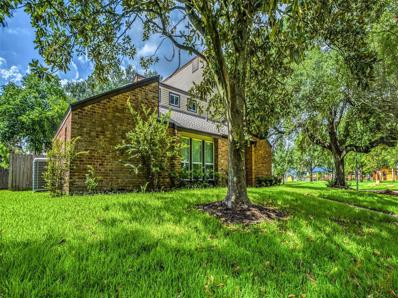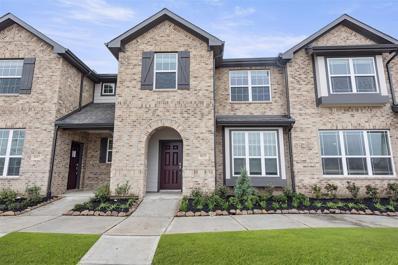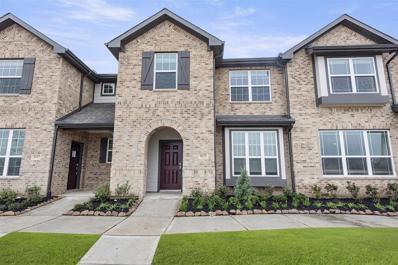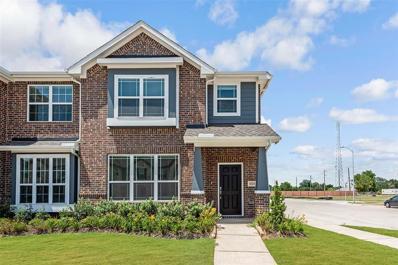Missouri City TX Homes for Sale
- Type:
- Single Family
- Sq.Ft.:
- 2,107
- Status:
- Active
- Beds:
- 3
- Lot size:
- 0.16 Acres
- Year built:
- 2021
- Baths:
- 2.10
- MLS#:
- 12194967
- Subdivision:
- Avalon At Sienna
ADDITIONAL INFORMATION
Beautiful single story home w/ No back neighbors located in the highly sought after gated section of Avalon at Sienna. Enjoy the peaceful wooded nature reserve behind the home creating the perfect backdrop. Built in 2021, this home offers sophisticated style & a neutral color palette. Stunning stone & stucco exterior. Formal dining room + Private study (can be another bedroom). Live & entertain w/ style in the open concept living w/ seamless spaces that flow from the kitchen & breakfast room to the spacious family room. Picturesque windows frame the space offering an abundance of natural light. Gourmet island kitchen w/ granite counters, upgraded backsplash & built-in SS appliances. Primary retreat w/ ensuite bath & walk-in closet. Spacious secondary bedrooms. Extended covered patio w/ gas connections & great backyard w/ gorgeous view! Sprinkler system & tankless water heater. Conveniently located in the front of Sienna, just minutes away from Ft Bend Toll road & Hwy 6.
- Type:
- Single Family
- Sq.Ft.:
- 1,739
- Status:
- Active
- Beds:
- 4
- Year built:
- 2023
- Baths:
- 2.10
- MLS#:
- 43398485
- Subdivision:
- Arcadia
ADDITIONAL INFORMATION
MLS#43398485 REPRESENTATIVE AND VIRTUALLY STAGED PHOTOS ADDED, Built by Taylor Morrison. July 2024 Completion â The Cello H floor plan offers a welcoming and modern layout perfect for comfortable living. Downstairs, enjoy an open-concept kitchen, dining, and great room, along with a spacious primary suite. Upstairs, find three bedrooms and a tech area for work or play. It's a versatile space designed for contemporary lifestyles. Design highlights include: Extended LVP flooring.
- Type:
- Single Family
- Sq.Ft.:
- 3,167
- Status:
- Active
- Beds:
- 5
- Lot size:
- 0.17 Acres
- Year built:
- 2023
- Baths:
- 3.10
- MLS#:
- 79167902
- Subdivision:
- Talia Wood Patio Homes
ADDITIONAL INFORMATION
Luxury living steps from heart of Sugarland! Open floor plan w 10ft ceilings, huge 6ft picture windows, tile floors, extra large lot. First floor w Formal Dining Rm, Cooks Kitchen w soft close shaker cabs, marble herringbone backsplash, sleek island w lanterns, stainless steel appliances. Spacious Living Rm w covered porch and expanded yard. First floor Primary Bedroom w premium carpet, oversized windows, porcelain & marble bath tile, his/her vanity, kohler soaking tub, frameless shower, walk in closet. Second floor w huge game room, 4 oversized Bedrooms, 2 addâl bathrooms w porcelain marble tile. Windowed study/ 6th Bedroom, Laundry. Energy efficient. Covered front & back porch. No flood zone. 1/2/10 warranty. Ft Bend ISD. Low tax rate. Interior photos are different house with same floor plan.
- Type:
- Single Family
- Sq.Ft.:
- 1,538
- Status:
- Active
- Beds:
- 3
- Year built:
- 2023
- Baths:
- 2.00
- MLS#:
- 46274215
- Subdivision:
- Sienna Village Of Bees Creek
ADDITIONAL INFORMATION
Entry leads to open kitchen, dining area and family room. Abundant natural light and 10-foot ceilings throughout. Kitchen features large walk-in pantry and generous island with built-in seating space. Family room features wall of windows. Primary suite includes bedroom with 10-foot ceiling. Double doors lead to primary bath with dual vanity, separate glass-enclosed shower and large walk-in closet. Secondary bedrooms feature walk-in closets. Covered backyard patio. Utility room leads to two-car garage.
- Type:
- Single Family
- Sq.Ft.:
- 2,143
- Status:
- Active
- Beds:
- 3
- Year built:
- 2024
- Baths:
- 2.10
- MLS#:
- 13512342
- Subdivision:
- Sienna
ADDITIONAL INFORMATION
> 3 Bedrooms, 2.5 Bathrooms, Study, Covered Outdoor Living Space + 2 Car Attached Garage is MOVE-IN READY in Sienna. Open Concept living and dining area keeps you connected to family and friends. Upgraded wood-like tile in the main living areas, quartz Countertops, and 42' black cabinets in the kitchen and bathroom cabinets. Retreat in the primary suite with an ensuite bathroom featuring a garden tub, shower, and DUAL closets! Gas line on rear patio is great for outdoor entertaining. Gutters, full landscaping with sprinklers, 2" blinds, 1-2-10 builder warranty all included! Sienna's resort-style amenities- 5 pools, 2 fitness centers, sports complex, miles of walking trails and tons of events for residents to enjoy! A home designed for relaxation, comfort and affordability- Schedule a showing today!
- Type:
- Single Family
- Sq.Ft.:
- 3,344
- Status:
- Active
- Beds:
- 4
- Year built:
- 2023
- Baths:
- 3.10
- MLS#:
- 94478703
- Subdivision:
- Sienna
ADDITIONAL INFORMATION
NEW DAVID WEEKLEY HOME! Guaranteed heating and cooling usage for three years with our Environments for Living program! Welcome to The Leeward floor plan by David Weekley Homes, offering the space, style, and expert craftsmanship: Featuring 4 bedroom, 3.5 bath, plus outdoor leisure possibilities supported by the deluxe covered patio. The versatile study and sun room present splendid opportunities to craft your familyâs ideal home office, student library, or social lounge areas. The vaulted ceilingsÂin Ownerâs Retreat, includes an expansive walk-in closet and a luxurious en-suite bathroom. The high vaulted ceilings,ÂalsoÂin family enhancesÂan open floor plan, fills with cool sunlight from energy-efficient windows and sliders. Extraordinary storage and cuisine prep surfaces balance fashion with function to make the tasteful kitchen perfect for hosting memorable holiday feasts.
- Type:
- Single Family
- Sq.Ft.:
- 5,490
- Status:
- Active
- Beds:
- 5
- Lot size:
- 0.37 Acres
- Year built:
- 2004
- Baths:
- 4.10
- MLS#:
- 28849193
- Subdivision:
- Sienna Village Of Waters Lake
ADDITIONAL INFORMATION
This Exquisite 5 Beds/ 4.5 baths gated home is nestled in the heart of Sienna, in one of the most sought-after neighborhoods of VILLAGE OF WATERS LAKE, and it boasts of custom amenities throughout. Walking through the 2-story French doors, youâll be greeted by a grand spiral staircase, wine cellar, and chandelier that provides a regal ambiance into the home. This stunning home features a grand waterfall island, a stately electric fireplace, and is also fully automated. The master suite is located on the main floor with a mezzanine which gives you an exclusive feel to a private sitting area with a library, an over-sized walk in shower, a jetted free standing tub, and an enormous walk-in closet. Upstairs, youâll find a spacious game room, theatre room, and 4 secondary bedrooms. It also offers a 3-car garage and a porte-cochere, With the golf course club just a short walk away, youâll have easy access to dining that offers breakfast, lunch, and dinner. Happy Showing!
- Type:
- Single Family
- Sq.Ft.:
- 2,923
- Status:
- Active
- Beds:
- 4
- Lot size:
- 0.17 Acres
- Year built:
- 1998
- Baths:
- 2.10
- MLS#:
- 67372160
- Subdivision:
- Waters Edge At Colony Lakes Sec 2
ADDITIONAL INFORMATION
Welcome to this captivating two-story home in the gated community of Waterâs Edge at Colony Lakes. Positioned on a spacious cul-de-sac lot with a huge backyard and no rear neighbors, promises privacy and tranquility. Step inside to discover the inviting first floor, where tons of natural light fill the large living room, a well-appointed kitchen boasting stainless steel appliances and a convenient breakfast bar. Right next to the kitchen is the dining room and you will also find a versatile flex room, currently utilized as a study, offering flexibility to suit your lifestyle. On the second floor you will find four bedrooms, two full bathrooms, and a delightful game room. The primary bedroom suite features an ensuite bathroom with double separate sinks and a vanity. Outside you can enjoy the outdoors in your private covered patio or in the sprawling backyard. This house also has solar panels which will keep the utility bill lower in our summer months. Schedule a showing today!
- Type:
- Single Family
- Sq.Ft.:
- 4,553
- Status:
- Active
- Beds:
- 5
- Lot size:
- 0.4 Acres
- Year built:
- 2022
- Baths:
- 5.10
- MLS#:
- 14528485
- Subdivision:
- Sienna Sec 38
ADDITIONAL INFORMATION
Welcome to the exquisite Jamestown Estate in Sienna, TX, offering 5 bedrooms, 5.5 baths, and a host of luxurious amenities designed to entice buyers. The home's grandeur is evident from the iron double front doors that lead into an all-white French-inspired interior with gold fixtures and elegant engineered wood floors. The gourmet kitchen features marble countertops, custom cabinetry, and top-of-the-line appliances, including a refrigerator that stays. Bathrooms boast porcelain tile and lavish shower doors. The open concept living area includes surround sound, seamlessly transitioning to the outdoor space with its own entertainment system. A 3-car garage with a dog shower adds practicality, while pool renderings highlight the resort-style oasis awaiting in the landscaped backyard. With a media room attached, this home is a masterpiece of design and functionality, promising a lifestyle of luxury and comfort that buyers won't be able to resist. Generator for whole house.
- Type:
- Single Family
- Sq.Ft.:
- 2,768
- Status:
- Active
- Beds:
- 3
- Lot size:
- 1 Acres
- Year built:
- 1994
- Baths:
- 2.10
- MLS#:
- 72512938
- Subdivision:
- M Shipman
ADDITIONAL INFORMATION
BEAUTIFUL!! This one story 3 bedroom is well maintained by original owners. One acre lot, no water district. Easy access to Highway 6, Ft. Bend Tollway and is near to retail shopping and restaurants. Study has closet so can be used as a 4th bedroom. Large extra room offers flexible use. Come enjoy country living in the city in this quiet subdivision. Showings begin Tuesday, April 2.
- Type:
- Single Family
- Sq.Ft.:
- 3,700
- Status:
- Active
- Beds:
- 4
- Year built:
- 2010
- Baths:
- 3.10
- MLS#:
- 18438952
- Subdivision:
- Riverstone
ADDITIONAL INFORMATION
This gorgeous home is centrally located in the beautiful award winning Riverstone Community and boasts great curb appeal with a well manicured lawn. Be welcomed home every evening with a grand entry foyer. Tucked away is a formal living room with high ceilings and a generous sized formal dining room. This home is filled with majestic soaring high ceilings. Kitchen features 42" wood cabinets for storage, gas cooktop, stainless steel appliances, large island, extra storage and study nook. Large master bedroom with bay windows along with a master bath which includes double sinks and vanity. Spacious living room offers a wall of windows for plenty of natural lighting. Wrought iron staircase along with upstairs game room and media room. Enjoy any season in the backyard balcony or covered patio.
- Type:
- Single Family
- Sq.Ft.:
- 4,340
- Status:
- Active
- Beds:
- 5
- Year built:
- 2014
- Baths:
- 4.20
- MLS#:
- 75454243
- Subdivision:
- Sienna Village Of Bees Creek Sec 8
ADDITIONAL INFORMATION
Make this stunning 2-story Highland home YOURS, this home is nestled in a cul-de-sac and across the street from a large reserve park for the community! This meticulously maintained home in Sienna offers 5 beds, 4.5 baths with 3 car garage with an expansive backyard & covered patio! Fall in love with design elements like soaring ceilings and crown molding throughout the home, finishes, & tile floors that flow throughout. You have plush carpet in the bedrooms and in the main areas you will LOVE the wood like tile. This home is the entertainer's DREAM with the open concept floor plan. You have a study with french doors & a vault ceiling, formal dining area & game room! The gourmet kitchen offers granite counters, designer cabinets, a custom integrated vent hood, SS appliances and a massive island with a breakfast bar! Primary suite offers high ceilings, an en-suite bath with a large walk-in shower, dual sinks, granite counters, and garden tub. This home is one of a kind and will not last!
- Type:
- Single Family
- Sq.Ft.:
- 2,388
- Status:
- Active
- Beds:
- 4
- Lot size:
- 0.23 Acres
- Year built:
- 2020
- Baths:
- 3.00
- MLS#:
- 15758498
- Subdivision:
- Sienna Plantation Sec 31
ADDITIONAL INFORMATION
Welcome to this charming single-family home nestled within the picturesque community of Sienna in Missouri City, Texas. As you approach the home, you're greeted by its inviting curb appeal. Stepping inside, you'll find a meticulously maintained interior boasting spacious living areas and stylish finishes throughout. The open-concept layout seamlessly connects the living room, dining area, and kitchen, creating an ideal space for both relaxation and entertaining. Large windows allow natural light to flood the rooms, enhancing the bright and airy atmosphere. The kitchen is a chef's dream, equipped with sleek granite countertops, stainless steel appliances, ample cabinetry, and a center island with additional seating. Adjacent to the kitchen, the dining area offers a cozy spot for enjoying meals. The home features a luxurious primary suite complete with a spacious walk-in closet and a spa-like ensuite bathroom featuring dual vanities, a soaking tub, and a separate shower.
- Type:
- Single Family
- Sq.Ft.:
- 3,439
- Status:
- Active
- Beds:
- 4
- Lot size:
- 0.19 Acres
- Year built:
- 1980
- Baths:
- 3.10
- MLS#:
- 2617375
- Subdivision:
- Quail Valley East Sec 5
ADDITIONAL INFORMATION
Delightful 4 bedroom andÂ3.5 baths home providing ample space for comfortable living. Recent efficiency updates include 2 new HVAC units and attic insulation. The home also features a whole-home water softener and filtration system. Spacious living room with cozy brick fireplace is perfect for gathering with loved ones. The kitchen boasts updatedÂquartz and butcher blockÂcountertops,Âstainless steel appliances,Âand a convenient layout that includes a dining room and breakfast area, catering to both formal and casual dining. Massive game room upstairs with full bath and walk-in closet. Separate water heater, HVAC and electrical panel, making it a flexible option for an in-law suite or secondary primary suite. Conveniently located with easy access to Hwy 90, Hwy 6, Fort Bend Toll Road & Beltway 8 - allowing an easy commute to downtown,Âenergy corridor andÂmed center.ÂHOA dues include access to community pools and tennis courts. YOU HAVE TO VISIT THIS HOME TO APPRECIATE IT! SO MUCH ROOM
- Type:
- Single Family
- Sq.Ft.:
- 3,574
- Status:
- Active
- Beds:
- 4
- Lot size:
- 0.19 Acres
- Year built:
- 2003
- Baths:
- 3.10
- MLS#:
- 23415194
- Subdivision:
- Sienna
ADDITIONAL INFORMATION
Stunning home on a quiet street next to a scenic trail & short walk to Brushy Lake Park, Pool & Fitness Center. This Sienna masterpiece offers updated tile flooring, arched doorways, elevated ceilings w/chic lighting & fans, crown molding, bay windows, Juliette balconies, 2 staircases & more. Elegant formal dining room is perfect for entertaining. Private study w/French doors is ideal for the at-home pro. Spacious family room w/a romantic gas fireplace opens to a casual dining area & a spectacular kitchen. Updated kitchen offers rich wood cabinetry, Quartz countertops, tile backsplash w/under-cabinet lights & sleek SS appliances. Posh ownerâs suite has a large walk-in closet & spa-like ensuite. Upstairs find a super-sized game room, 3 bedrooms + 2 full bathrooms. SmartHome features. Huge trees in front, lush landscaping w/automated sprinkler system in front & back. Covered patio w/stamped concrete extension. Resort-style amenities: golf, tennis, parks, pools & more.
- Type:
- Single Family
- Sq.Ft.:
- 4,390
- Status:
- Active
- Beds:
- 5
- Lot size:
- 0.35 Acres
- Year built:
- 2004
- Baths:
- 3.10
- MLS#:
- 94264973
- Subdivision:
- Sienna Village Of Waters Lake Sec 9-B
ADDITIONAL INFORMATION
Welcome to 8619 Stones Throw.This stunning 5 bedroom, 3.5 bathroom, 2 story home features a formal dining, home office, game & flex room, and oversized detached garage in the award winning community of Sienna. Drive up the extra long driveway and pull under the covered car port to the house you've always dreamed of. The front porch sets the tone for your guest and family to enter this elegant, welcoming, and grand home. Just some of the updates include: window shutters, built in cabinetry in study, primary closet, utility room and garage, a Chef's kitchen featuring ample granite countertop space, handsome wood cabinets, attractive stonework, and SS appliances. Backyard Oasis offers no back neighbors and the golf course view set the backdrop from your own Pool and Spa. Take in the covered patio and fire pit sitting area. Oversized yard offers lots of grassy area for your fur or human babies to play and run around. Make sure to watch the video home tour & make an appointment TODAY!
- Type:
- Single Family
- Sq.Ft.:
- 2,475
- Status:
- Active
- Beds:
- 3
- Year built:
- 2024
- Baths:
- 2.10
- MLS#:
- 95100977
- Subdivision:
- Sienna
ADDITIONAL INFORMATION
Corner Lot! The 3059-B Plan is unbelievably, well-designed for a small footprint, with beautiful stucco exterior, an oversized study downstairs, 2-story family room, and 2 bedrooms up, 3.5 baths, a game room with open wrought iron railing along the stairs, and a large covered outdoor living space. Primary bedroom has extra sitting area created with addition of a bay window and the bath comes with a luxurious separate soaking tub and glass enclosed mud-set shower. This home includes built-in SS appliances, including a 36" cooktop, built-in wall oven, beautiful wood cabinetry, wood-look tile floors, designer wall tiles, granite kitchen countertops, and so much more. Start your journey today toward your dream home and experience the difference in a Shea Home!
- Type:
- Single Family
- Sq.Ft.:
- 1,630
- Status:
- Active
- Beds:
- 3
- Year built:
- 1977
- Baths:
- 2.00
- MLS#:
- 30109866
- Subdivision:
- Hunters Glen
ADDITIONAL INFORMATION
This 3-bedroom, 2-bathroom gem has been meticulously upgraded with modern features throughout. Step inside and be greeted by the warm ambiance of the newly installed flooring, which extends throughout the spacious interior. Recessed & Natural light highlights the freshly installed windows' beauty, enhancing energy efficiency, new HVAC Compressor, all-new HVAC Duct, and aesthetic appeal. The living room has a sleek electrical fireplace, perfect for cozy evenings. Adjacent is an immaculate kitchen, featuring brand new cabinets and SS appliances. Relax in the luxurious bathrooms, complete with a walk-in shower in the primary bath and a freestanding soaker tub in the second bath. With new PEX pipes ensuring reliability, this home epitomizes modern comfort and style. Located in a family-oriented neighborhood with amenities like a clubhouse, pools, tennis court, playground, and basketball court, this property is near major thoroughfares. Seize the opportunity to make this house your own!
- Type:
- Single Family
- Sq.Ft.:
- 2,300
- Status:
- Active
- Beds:
- 3
- Lot size:
- 0.14 Acres
- Year built:
- 2001
- Baths:
- 2.10
- MLS#:
- 28121161
- Subdivision:
- Sienna
ADDITIONAL INFORMATION
Beautifully updated two story home located on a picture perfect lot in the desirable Steep Bank of Sienna. Situated directly across from a wooded nature reserve, enjoy the serene view of nature from the fabulous oversized front porch. No front or back neighbors! Bonus, there is a park at the end of the culdesac. Lots of updates: Entry w/ designer wallpaper & wainscoting, All bathrooms have been renovated, New fence (2022), New Water heater (2024), New AC (2024), New water softener (2022), Roof (2016), Bamboo hardwoods in family room/dining, updated lighting & more. This open concept design offers a formal dining, spacious family room w/ gaslog fireplace, gourmet kitchen w/ rich cabinetry, granite counters & built-in SS appliances, gameroom, spacious secondary bedrooms & the most perfect primary suite w/ stunning ensuite bath w/ custom vanity, hexagonal marble flooring, walk-in shower & soaking tub. Great backyard w/ endless possibilities. Walking distance to Sienna Crossing Elementary.
- Type:
- Single Family
- Sq.Ft.:
- 2,329
- Status:
- Active
- Beds:
- 4
- Lot size:
- 0.18 Acres
- Year built:
- 1994
- Baths:
- 2.00
- MLS#:
- 72849472
- Subdivision:
- Plantation Park Sec 1
ADDITIONAL INFORMATION
Newly renovated home located in Missouri City just a few minutes from First Colony Mall, Fort Bend YMCA, walking trails and the University of Houston-Sugar Land. This beautiful four bedrooms home has two full baths; the fourth bedroom can be use as a study which comes with a closet plus a double French doors. This spacious layout includes a formal living room, dining room and family room with a fireplace and breakfast area. The primary bedroom has a double sink and a huge walk-in closet ready to be filled. The kitchen includes a beautiful quartz countertop, a new microwave, a fresh coat of paint throughout, laminated wood flooring, a stainless steel cooktop and a new dishwasher. Also has a recent A/C unit and backyard fence.
- Type:
- Single Family
- Sq.Ft.:
- 2,414
- Status:
- Active
- Beds:
- 4
- Lot size:
- 0.29 Acres
- Year built:
- 2006
- Baths:
- 3.00
- MLS#:
- 94328230
- Subdivision:
- Thunderbird North
ADDITIONAL INFORMATION
This beautiful home has the possibilty of 2 Master Bedrooms! Second Master could serve as a Game Room. Spacious Single Story, with large POOL and no backyard neighbors! NICE Cul-de-Sac Lot! Interior is well-appointed with open Living Spaces with 4 Bedrooms, 3 Full Baths, 2 Car Garage. Recently Updated lighting, flooring, paint, Plumbing fixtures, GraniteCounter Tops, sinks, and appliances. FRIDGE AND DRYER STAY! Easy Access to Fort Bend Pkwy. Easy Commute to Downtown Houston, Sugarland,Medical Center and Shopping!
- Type:
- Single Family
- Sq.Ft.:
- 3,054
- Status:
- Active
- Beds:
- 4
- Lot size:
- 0.23 Acres
- Year built:
- 1975
- Baths:
- 2.10
- MLS#:
- 17584333
- Subdivision:
- Quail Valley Thunderbird W Sec 1
ADDITIONAL INFORMATION
Come see this beautifully updated home with a gorgeous private pool! This home has it all. Granite in the kitchen and baths. Neutral paint throughout, vinyl plank flooring throughout. NO CARPET! Recent roof and HVAC. You have to see it to appreciate it! Large home with 4 bedrooms located on a spacious corner lot across the street from a lovely park. Kitchen has granite, custom tile backsplash, double oven, breakfast bar and an island with gas cooktop. Formal dining room and living room plus large game room on first floor. Primary bed and bath located on first floor. Double sinks and large walk in shower in Primary. Statement fireplace in Den along with modern open staircase leading up to 3 more spacious bedrooms and a huge secondary bath. Lots of storage space. Beautiful pool in fenced backyard. Perfect for relaxing and entertaining friends, or just enjoying the pool on a hot summer day. Located near Fort Bend Tollway and Beltway 8 for easy access to all areas of Houston.
- Type:
- Condo/Townhouse
- Sq.Ft.:
- 1,745
- Status:
- Active
- Beds:
- 3
- Year built:
- 2024
- Baths:
- 2.10
- MLS#:
- 6950085
- Subdivision:
- Sienna Townhomes At Parkway Place
ADDITIONAL INFORMATION
MLS# 6950085 - Built by HistoryMaker Homes - July completion! ~ Right in the heart of Missouri City is Sienna. This master-planned community with miles of trails, parks, fitness facilities, and golf course has access to over 10,800 acres of amenities including multiple pools, sport and fitness facilities, and even an 18-hole golf course. Sienna Stables, Camp Sienna, and Sawmill Lake Club top the list of on-site community entertainment spots. As you enter into our Travis plan you are surrounded by elegance, from our wood look tile floors and 9ft ceiling throughout the first floor, kitchen cabinets with crown molding, granite countertops and stainless steel appliances. Donât forget to check out our amazing primary bedroom with 2 separate closets, dual sinks and oversized walk in shower.
- Type:
- Condo/Townhouse
- Sq.Ft.:
- 1,747
- Status:
- Active
- Beds:
- 3
- Year built:
- 2024
- Baths:
- 2.10
- MLS#:
- 56199619
- Subdivision:
- Sienna Townhomes At Parkway Place
ADDITIONAL INFORMATION
MLS# 56199619 - Built by HistoryMaker Homes - July completion! ~ Right in the heart of Missouri City is Sienna. This master-planned community with miles of trails, parks, fitness facilities, and golf course has access to over 10,800 acres of amenities including multiple pools, sport and fitness facilities, and even an 18-hole golf course. Sienna Stables, Camp Sienna, and Sawmill Lake Club top the list of on-site community entertainment spots. As you enter into our Travis plan you are surrounded by elegance, from our wood look tile floors and 9ft ceiling throughout the first floor, kitchen cabinets with crown molding, granite countertops and stainless steel appliances. Donât forget to check out our amazing primary bedroom with 2 separate closets, dual sinks and oversized walk in shower.
- Type:
- Condo/Townhouse
- Sq.Ft.:
- 1,766
- Status:
- Active
- Beds:
- 3
- Year built:
- 2024
- Baths:
- 2.10
- MLS#:
- 55918564
- Subdivision:
- Sienna Townhomes At Parkway Place
ADDITIONAL INFORMATION
MLS# 55918564 - Built by HistoryMaker Homes - July completion! ~ Right in the heart of Missouri City is Sienna. This master-planned community with miles of trails, parks, fitness facilities, and golf course has access to over 10,800 acres of amenities including multiple pools, sport and fitness facilities, and even an 18-hole golf course. Sienna Stables, Camp Sienna, and Sawmill Lake Club top the list of on-site community entertainment spots. As you enter into our Travis plan you are surrounded by elegance, from our wood look tile floors and 9ft ceiling throughout the first floor, kitchen cabinets with crown molding, granite countertops and stainless steel appliances. Donât forget to check out our amazing primary bedroom with 2 separate closets, dual sinks and oversized walk in shower.
| Copyright © 2024, Houston Realtors Information Service, Inc. All information provided is deemed reliable but is not guaranteed and should be independently verified. IDX information is provided exclusively for consumers' personal, non-commercial use, that it may not be used for any purpose other than to identify prospective properties consumers may be interested in purchasing. |
Missouri City Real Estate
The median home value in Missouri City, TX is $222,700. This is lower than the county median home value of $259,600. The national median home value is $219,700. The average price of homes sold in Missouri City, TX is $222,700. Approximately 77.93% of Missouri City homes are owned, compared to 18.81% rented, while 3.26% are vacant. Missouri City real estate listings include condos, townhomes, and single family homes for sale. Commercial properties are also available. If you see a property you’re interested in, contact a Missouri City real estate agent to arrange a tour today!
Missouri City, Texas has a population of 72,688. Missouri City is less family-centric than the surrounding county with 32.9% of the households containing married families with children. The county average for households married with children is 44.08%.
The median household income in Missouri City, Texas is $88,896. The median household income for the surrounding county is $93,645 compared to the national median of $57,652. The median age of people living in Missouri City is 38.6 years.
Missouri City Weather
The average high temperature in July is 94.4 degrees, with an average low temperature in January of 42.8 degrees. The average rainfall is approximately 51.7 inches per year, with 0.1 inches of snow per year.
