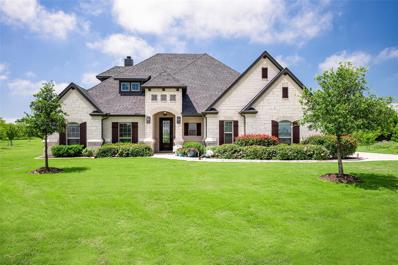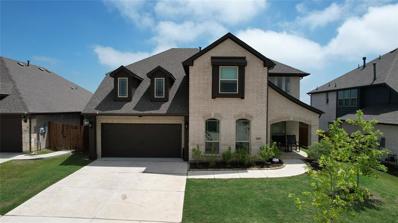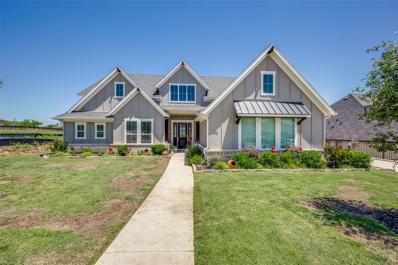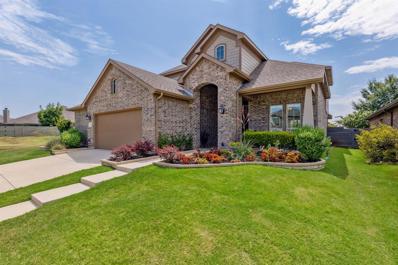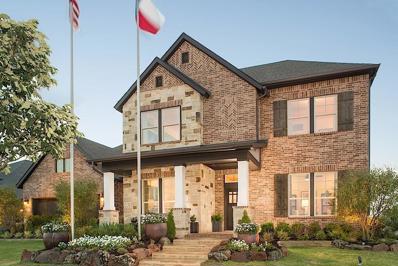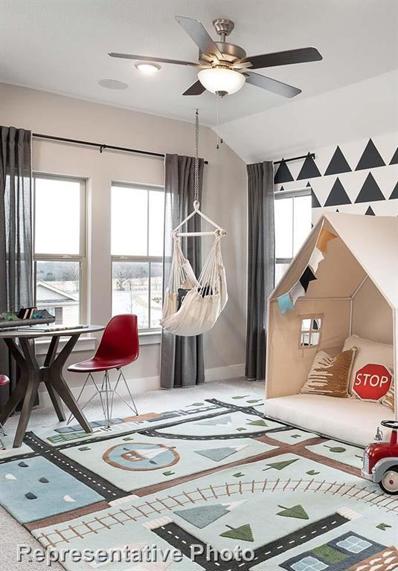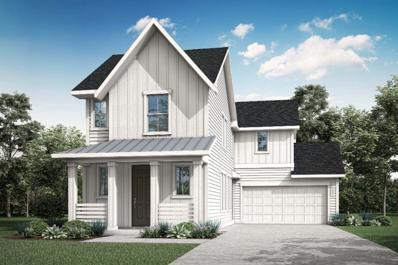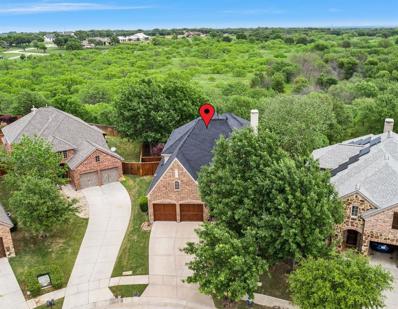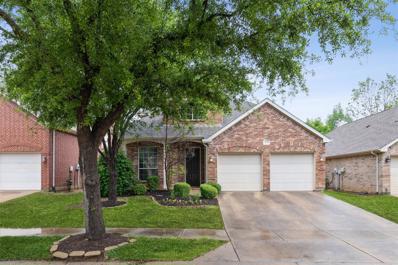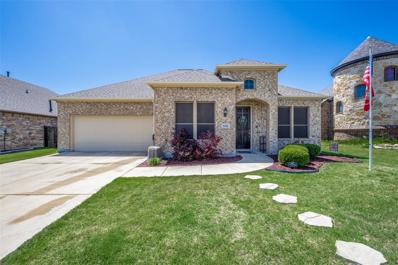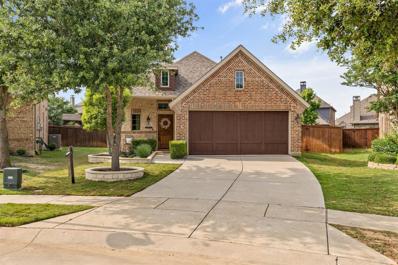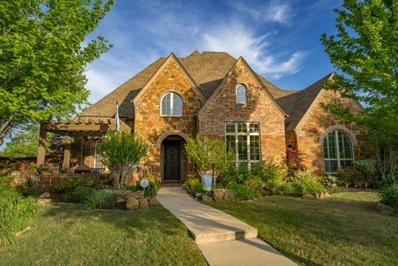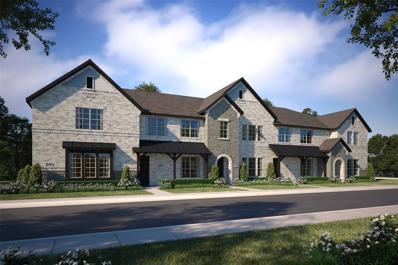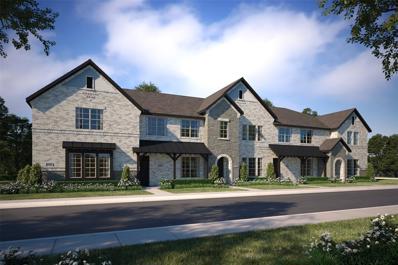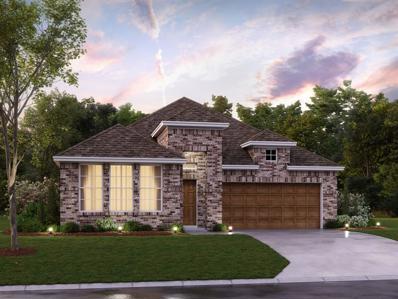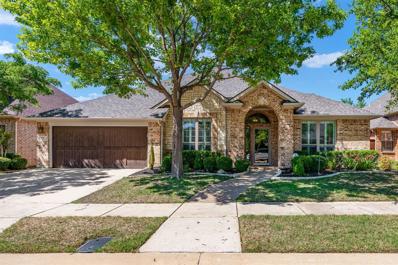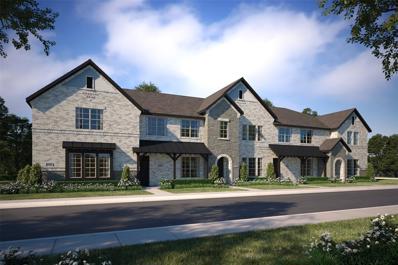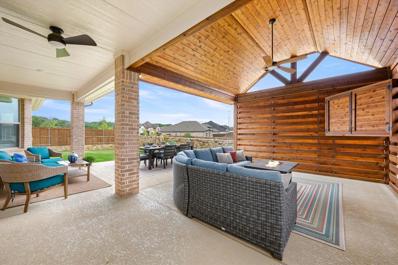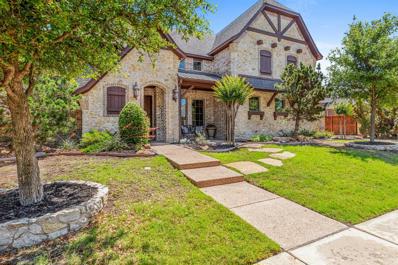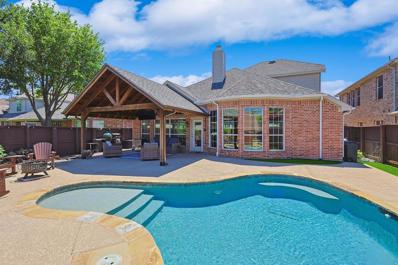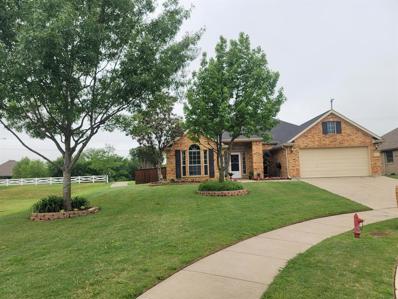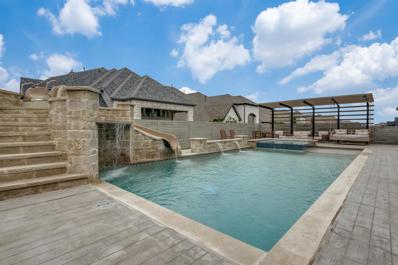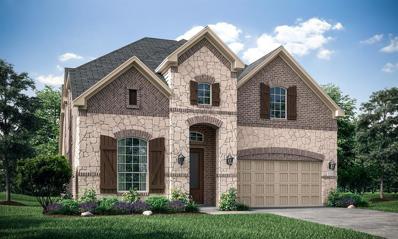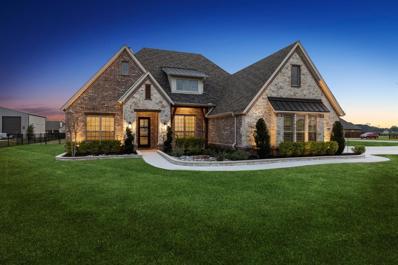Argyle TX Homes for Sale
$1,085,122
2908 Grassland Court Northlake, TX 76226
- Type:
- Single Family
- Sq.Ft.:
- 3,418
- Status:
- NEW LISTING
- Beds:
- 4
- Lot size:
- 2.71 Acres
- Year built:
- 2019
- Baths:
- 3.00
- MLS#:
- 20603840
- Subdivision:
- Stardust Ranch Ph 2
ADDITIONAL INFORMATION
Discover this magnificent custom-built home nestled within the esteemed Stardust Ranch community, resting on an expansive 2.7-acre lot! You will have room to breath and space to create the private oasis of your dreams with room to spare. The spacious living room is adorned with gorgeous handscraped hardwood floors, fabulous views, built-ins and a stone fireplace. The open concept kitchen is a chef's dream, featuring a double oven, gas cooktop, numberous cabinets, and Quartz countertops. Find solace in the private owner's retreat, seamlessly connected to a study for added convenience. Entertaining will be relaxing and easy in the sprawling downstairs media room, accented by charming custom wood beams in the ceiling. Plus a lg gameroom upstairs. The 3 secondary bedrooms are thoughtfully separated from the owner's retreat for optimal privacy. Step outside to the covered patio, an ideal setting for hosting gatherings on this expansive lot. Tons of space for an amazing pool if you want one.
$535,000
9117 Cisco Drive Denton, TX 76226
- Type:
- Single Family
- Sq.Ft.:
- 3,185
- Status:
- NEW LISTING
- Beds:
- 5
- Lot size:
- 0.15 Acres
- Year built:
- 2022
- Baths:
- 4.00
- MLS#:
- 20604148
- Subdivision:
- Country Lakes North Ph 5a
ADDITIONAL INFORMATION
Welcome HOME! 5 bedrooms, 4 full bathrooms. Entrance of the home offers a formal dining-living room. Front room can be a bedroom or office & bathroom across the hall. A spacious open concept, living room sits at the center of the home, with a gas fireplace, Gourmet Kitchen, & eating nook. First floor has spacious master with ensuite bath, two separate sinks, bathtub, privacy toilet, & walk in closet. Laundry room is on the bottom floor joining the garage. Upstairs has a living room, three bedrooms, & two bathrooms. Enjoy the covered patio. But venture out to the 640 acres of countryside every day with expansive green space and a variety of ponds. The community offers residents more than 4 miles of scenic trails for biking or walking, two fabulous pools, multiple playgrounds for kids of all ages, dog park, putting green, soccer field and Bocce ball. Inspection occurring Saturday 5-4-2024 to help sale this home fast. Occupant is relocating. Walk the property - virtual tour.
- Type:
- Single Family
- Sq.Ft.:
- 2,910
- Status:
- NEW LISTING
- Beds:
- 4
- Lot size:
- 0.31 Acres
- Year built:
- 2019
- Baths:
- 3.00
- MLS#:
- 20592526
- Subdivision:
- Lakes Of Argyle Phas
ADDITIONAL INFORMATION
GORGEOUS custom one story home located in desirable Lakes of Argyle and the highly acclaimed Argyle ISD! This gorgeous home is situated on an oversized .3 acre lot. Flexible floor plan allows for so many options! Primary bedroom with luxurious bath and huge walk in closet is split from secondary bedrooms. Gourmet kitchen features double oven, huge walk in pantry and oversized island that is open to the family room with cathedral ceilings and fireplace. Utility room includes cabinets and sink and is located next to mudroom. Engineered wood floors! 3 Car garage! Enjoy evenings out back in your sparkling pool with huge covered cabana and expanded patio! This is where you will enjoy evenings and weekends with friends and family for relaxing with some tunes or fun pool activities! This entertainers dream pool and patio was thoughtfully built with room for several conversation areas...you will not be disappointed! There is even a grassy areas for kids and pets!
$525,000
105 Rose Court Argyle, TX 76226
- Type:
- Single Family
- Sq.Ft.:
- 2,655
- Status:
- NEW LISTING
- Beds:
- 4
- Lot size:
- 0.16 Acres
- Year built:
- 2016
- Baths:
- 3.00
- MLS#:
- 20603655
- Subdivision:
- Harvest Meadows Ph 1
ADDITIONAL INFORMATION
Welcome to this stunning home located on a cul-de-sac in a well-established neighborhood. Recently remodeled with numerous upgrades, every detail has been meticulously planned to create a show stopper, designer home. The sparkling gourmet kitchen features granite counters, custom white cabinets, stainless-steel appliances, gas range & double ovens, tile backsplash, walk-in pantry, decorative lights, & more. The open floorplan centers around the kitchen & family room featuring a designer fireplace & new glass sliding doors. Upon entry there is a formal dining room, first level has hardwood floors except for tile in the kitchen and bathroom. The master suite is oversized with an en suite featuring dual vanities and a custom walk-in closet. Upstairs is 3 bedrooms, game room, & full bath with double sinks. Relax and unwind in the media room with access through a rustic barn door. The garage is oversized with epoxy flooring and custom built-in cabinets. Plantation shutters throughout.
$799,000
1100 Homestead Way Argyle, TX 76226
- Type:
- Single Family
- Sq.Ft.:
- 3,457
- Status:
- NEW LISTING
- Beds:
- 4
- Lot size:
- 0.14 Acres
- Year built:
- 2023
- Baths:
- 3.00
- MLS#:
- 20603578
- Subdivision:
- Harvest
ADDITIONAL INFORMATION
Exquisite refinements and innovative comforts combine to create The Wilmont by David Weekley floor plan. Let your inner interior designer thrive while crafting the perfect specialty rooms for your family in the sunlit study and upstairs retreat. Your blissful Ownerâs Retreat presents an everyday escape from the outside world that includes a luxurious en suite bathroom and a large walk-in closet. Cherish your relaxing sunsets and breezy weekends from the shade of your covered porch. The eat-in kitchen provides plenty of space for collaborative meal prep with separate zones for storage, prep, cooking and presentation. Your open-concept family and dining area presents the perfect space for daily life and special occasions. The downstairs guest bedroom and the upstairs junior bedrooms make it easy for everyone to get a good nightâs rest. Livability refinements include a 3-car garage, downstairs powder room, and built-in conveniences. MODEL HOME SOLD FURNISHED.
$1,389,990
1720 Heirloom Court Northlake, TX 76226
Open House:
Saturday, 5/4 1:00-3:00PM
- Type:
- Single Family
- Sq.Ft.:
- 4,568
- Status:
- NEW LISTING
- Beds:
- 4
- Lot size:
- 0.57 Acres
- Year built:
- 2024
- Baths:
- 5.00
- MLS#:
- 20601125
- Subdivision:
- Harvest
ADDITIONAL INFORMATION
Come see this gorgeous, custom home in the quiet cul-de-sac of Heirloom Court in the desirable Harvest community. On an oversized lot, this home boasts unique space inside and out. This one level home comes with a firepit and covered porch area that will be perfect for your evenings at home, while providing you with the many community activities to choose from in this award winning neighborhood. Highly ranked schools, parks, pools, playgrounds, and trails make this a wonderful family home that you will be comfortable in for many generations. Ask about Drees Buyer incentives and grab this one today!
$455,602
908 Peaceful Lane Argyle, TX 76226
- Type:
- Single Family
- Sq.Ft.:
- 2,068
- Status:
- NEW LISTING
- Beds:
- 3
- Lot size:
- 0.1 Acres
- Year built:
- 2024
- Baths:
- 2.00
- MLS#:
- 20603262
- Subdivision:
- Terrace Collection At Harvest
ADDITIONAL INFORMATION
MLS# 20603262 - Built by Tri Pointe Homes - May completion! ~ The Poppy offers flexibility for more personalization of your home. With a built-in flex room, you can choose to create whatever best suits your lifestyle â maybe an extra bedroom, office, craft room, or play area! What youâll love about this home: Flex space Gameroom Open Rail Sliding Glass Door Luxury Kitchen 2nd sink in bath 2 Covered outdoor living Open concept home design Sizeable laundry room Loft
$441,931
1401 Ginger Lane Argyle, TX 76226
- Type:
- Single Family
- Sq.Ft.:
- 1,763
- Status:
- NEW LISTING
- Beds:
- 3
- Lot size:
- 0.09 Acres
- Year built:
- 2024
- Baths:
- 2.00
- MLS#:
- 20603259
- Subdivision:
- Garden Collection At Harvest
ADDITIONAL INFORMATION
MLS# 20603259 - Built by Tri Pointe Homes - Ready Now! ~ The Anise features an open floor plan creating a natural flow between the main living areas on the first floor â including the great room, kitchen, and dining. Wander upstairs for the bedrooms nestled around a loft area for easy gathering of friends of family. What you will love about this home: Covered Outdoor Living HomeSmart® Features Loft Covered Patio 2 Bay Garage Spacious Primary Suite Luxury Kitchen Two-Stories
Open House:
Friday, 5/3 4:30-7:00PM
- Type:
- Single Family
- Sq.Ft.:
- 3,494
- Status:
- NEW LISTING
- Beds:
- 4
- Lot size:
- 0.19 Acres
- Year built:
- 2008
- Baths:
- 4.00
- MLS#:
- 20594466
- Subdivision:
- Bandera Of Lantana
ADDITIONAL INFORMATION
BEAUTIFULLY REMODELED 2 STORY in a QUIET CUL-DE-SAC backing up to a HEAVILY TREED GREENBELT! Your family will love this stylish home graced with wood floors, decorative lighting, wrought iron spindles, crown molding, soaring ceilings, an open-concept floorplan & a recent roof. Unwind in the large family room featuring a floor-to-ceiling stone fireplace & surround sound speakers, or host in the updated kitchen showcasing quartz counters, white cabinets, a recent microwave, Bosch dishwasher, double oven, 5 burner gas cooktop, decorative brick backsplash & under cabinet lighting. Pamper yourself in the renovated primary suite including a frameless shower, freestanding tub, granite vanity, 2 linen closets & a huge walk-in closet. Entertain family & friends in the massive game room with a snack bar area, or enjoy the outdoors in your private backyard offering a covered patio with a fan, pristine landscaping, mature trees, a re-circulating stream & a recent cedar fence. Lantana amenities!
$509,000
1171 Central Way Lantana, TX 76226
- Type:
- Single Family
- Sq.Ft.:
- 2,625
- Status:
- NEW LISTING
- Beds:
- 4
- Lot size:
- 0.13 Acres
- Year built:
- 2004
- Baths:
- 3.00
- MLS#:
- 20583783
- Subdivision:
- Crescent Add Ph B
ADDITIONAL INFORMATION
Beautiful 4 bedroom, 3 bath Argyle home ready for you to call your own! Soaring ceilings and large windows allow this home to be filled with natural light. The inviting living room with a stately fireplace and backyard views sits at the heart of this versatile floorplan. The modern eat-in kitchen offers built-in appliances, tiled backsplash, a butlers pantry, ample storage space and a bright breakfast nook. The formal dining room is perfect for entertaining. The downstairs primary suite boasts an ensuite bath with separate vanities, a separate shower, and a walk-in closet. The downstairs bedroom with a walk-in closet is great for overnight guests or can be used as an elegant home office. Two spacious bedrooms with a jack and jill bath shares the second floor with an additional living room. You will appreciate the private backyard with a large patio that provides additional outdoor living and entertaining space. New roof April 2024 and 2 water heaters Jan. 2024. 3D Tour online!
$415,000
9108 Athens Drive Denton, TX 76226
- Type:
- Single Family
- Sq.Ft.:
- 2,000
- Status:
- NEW LISTING
- Beds:
- 3
- Lot size:
- 0.17 Acres
- Year built:
- 2017
- Baths:
- 2.00
- MLS#:
- 20602868
- Subdivision:
- Country Lakes North Ph 4
ADDITIONAL INFORMATION
Welcome HOME to this stunner nestled in the Country Lakes neighborhood on the border of Denton and Argyle. Immaculately cared for, 1-story custom-built Innovation home offers 3 bedrms, 2 baths, + Office. Open views + 10ft ceilings greet you upon entry, providing a great atmosphere for entertaining. Hardwood floors adorn the living room, dining, Office and hallway. A spacious living room sits at the center of the home, with a gas fireplace. Gourmet Kitchen has 42-Inch Knotty Alder Cabinetry, SS Whirlpool apps include microwave, gas cooktop, gas oven, dishwasher and Refrigerator. Upgraded granite, farm sink, drawer pulls and island. The office provides great flex space. Spacious Master has large ensuite bath, dual sinks and WIC. Upgraded memory foam carpet in all bedrooms. Walk-thru laundry room. Enjoy the covered patio w-Privacy solar shade and cafe lights and spacious backyard w-lots of room for pets and play. Short distance to community pool, playground and dog park. This is THE ONE!
$445,000
501 Sterling Ridge Argyle, TX 76226
- Type:
- Single Family
- Sq.Ft.:
- 1,851
- Status:
- NEW LISTING
- Beds:
- 3
- Lot size:
- 0.17 Acres
- Year built:
- 2013
- Baths:
- 2.00
- MLS#:
- 20600237
- Subdivision:
- Magnolia Add Ph E
ADDITIONAL INFORMATION
Welcome home to 501 Sterling Ridge! A single story three bedroom, two bathroom house nestled on a quiet and private street with a generous sized backyard lined with greenery, offering tranquility and privacy. Beyond the cozy front porch, you'll find this gem has been lovingly maintained and updated with neutral paint colors, beautiful kitchen backsplash, a gas range and new light fixtures throughout. The open floor plan is ideal for welcoming and hosting guests. Itâs all in the details with this property from the board and batten dining feature to the stacked stone fireplace and the manicured stone flower bed that welcomes you home. Come experience why this house is so easy to love.
$1,299,000
704 Kimbro Avenue Argyle, TX 76226
- Type:
- Single Family
- Sq.Ft.:
- 5,188
- Status:
- NEW LISTING
- Beds:
- 5
- Lot size:
- 0.7 Acres
- Year built:
- 2011
- Baths:
- 7.00
- MLS#:
- 20591734
- Subdivision:
- Madison Add Ph A
ADDITIONAL INFORMATION
BEAUTIFUL LANTANA HOME WITH A BACKYARD OASIS! Multiple upgrades featuring light fixtures, new carpet, fresh paint, plantation shutters, custom oak floors throughout downstairs except for bedrooms, 2 offices and a built-in study area. The chef in your family will love this kitchen with quartzite counters, double ovens and professional gas range top, The primary bedroom offers an oversized room with additional sitting area, ensuite bathroom and a massive custom closet. There are three additional bedrooms upstairs strategically placed around the large family room with a wet bar. Entertain all your friends in the media room or enjoy the AMAZING outdoor paradise! This stunning backyard is full of blooming flowers, gorgeous trees, a saltwater pool with waterfall slide, spa, outdoor kitchen with a sonic ice maker, fire pit, lots of garden space, and an outdoor pool bath. This home has one of the largest lots in Lantana backing up to the Army Corp of Engineers green space. DON'T MISS THIS ONE!
$355,990
416 Parkside Drive Argyle, TX 76226
- Type:
- Townhouse
- Sq.Ft.:
- 1,660
- Status:
- NEW LISTING
- Beds:
- 3
- Lot size:
- 0.05 Acres
- Year built:
- 2023
- Baths:
- 3.00
- MLS#:
- 20602673
- Subdivision:
- Harvest Townhomes
ADDITIONAL INFORMATION
CB JENI HOMES HAMPTON floor plan. This Boho Modern townhome is situated in the heart of the amenity-rich Harvest master planned community. Step into the spacious family kitchen area featuring on-site painted cabinets, quartz countertops, stainless appliances, and a gas cooktop. Walk up-stairs to the ideal office or relaxing reading nook and two over-sized secondary bedrooms. Spoil yourself in the owner's suite with its high vaulted ceiling, sizable dual closets, and walk-in shower. Imagine being just moments away from the community coffee houses, trails, pools, and on-site schools. Come and take a tour, you will want to call this home yours!!!
$380,990
500 4th Street Argyle, TX 76226
- Type:
- Townhouse
- Sq.Ft.:
- 2,001
- Status:
- NEW LISTING
- Beds:
- 3
- Lot size:
- 0.08 Acres
- Year built:
- 2023
- Baths:
- 3.00
- MLS#:
- 20602662
- Subdivision:
- Harvest Townhomes
ADDITIONAL INFORMATION
CB JENI HOMES DALTON II floor plan. Located in the beautiful Master-planned Harvest community, this gorgeous Cozy Farmhouse townhome is an end unit with stunning picture windows providing lots of natural light. This wide-open floor plan features a private side door entrance. Walk into the amazing chef's kitchen with quartz countertops, on-site painted cabinets, and a 5-burner gas range. Family room features an over-sized window seat with ample room for entertaining. Walk up-stairs to three bedrooms and the bonus game room--perfect for a movie night. Spoil yourself in the large owner's suite, with its spa-like bathroom and enormous closet. Just moments away from the community work-out facility, coffee house, lake, trails, and pools--this truly is a must see! Schedule a tour today!!
$482,135
7608 Poplar Drive Denton, TX 76226
- Type:
- Single Family
- Sq.Ft.:
- 2,129
- Status:
- NEW LISTING
- Beds:
- 4
- Lot size:
- 0.14 Acres
- Year built:
- 2024
- Baths:
- 3.00
- MLS#:
- 20589595
- Subdivision:
- Sagebrook
ADDITIONAL INFORMATION
Built by M-I Homes. This new construction home boasts dozens of upgraded features! Enjoy living with convenient proximity to the future amenity center, while also enjoying beautiful backyard views. Step inside and you'll be amazed by tall ceilings and luxury vinyl plank flooring guiding you through the open-concept layout. Enjoy 4 spacious bedrooms and 3 full bathrooms. The kitchen offers ample storage space, thanks to an extended buffet of cabinets that effortlessly unites the adjacent dining room. Stylish pendant lights and LED lighting beneath the abundance of upper cabinetry illuminates the light quartz backsplash. A corner fireplace enhances the family room and large windows peer out to the covered patio. The owner's suite is privately located at the back of the home, complete with an extended bay window and an enormous walk-in closet. The en-suite bathroom boasts dual sinks, modern, marble-inspired tile flooring, and an elegant tiled walk-in shower. Schedule your visit today!
$539,900
771 Camilla Lane Lantana, TX 76226
- Type:
- Single Family
- Sq.Ft.:
- 2,331
- Status:
- NEW LISTING
- Beds:
- 3
- Lot size:
- 0.13 Acres
- Year built:
- 2005
- Baths:
- 2.00
- MLS#:
- 20567846
- Subdivision:
- Sonora Add Ph I
ADDITIONAL INFORMATION
Lavish 1-story garden home in golf community with polished finishes has been meticulously maintained! Solar panels (paid for) & safe-rm (ArmoredCloset F-5 tonado certified). Wd flrs, crown mldgs, tray ceilings, art niches, arched entries & blt-ins add character to this open concept with French drs to ofc with desk & hutch. Bkfast bar wraps island kitc remodel, equipped with rich cabinetry flanked by work ctr & accent uplighting, premium granite & SS applcs. Private owner's retreat features custom tilework, frameless glass, multi-head shower with body sprays & glass block, sep tub & framed mirrors over dbl vanity. P-shutters, rplcd windows, 40-yr roof shingles & manicured lawn features-front & back. Cvrd patio with bar, grill & fridge serve bkyd with stress-free synthetic grass & step stones. Garage with wk counter & cabinetry. Recreation, health & fellowship are built-in to Lantana's amenities: golf club & course, pools, playgrounds, fitness ctr, trails, tennis cts, lawn mntc & more.
$340,990
505 4th Street Argyle, TX 76226
- Type:
- Townhouse
- Sq.Ft.:
- 1,510
- Status:
- NEW LISTING
- Beds:
- 2
- Lot size:
- 0.05 Acres
- Year built:
- 2024
- Baths:
- 3.00
- MLS#:
- 20602397
- Subdivision:
- Harvest Townhomes
ADDITIONAL INFORMATION
CB JENI HOMES CONRAD floor plan. Nestled in the sought after award winning Harvest community, this dramatic two story plan features a high vaulted ceiling living room and gorgeous staircase. Walk into this wide open floor plan that boasts a gourmet kitchen with on-site painted cabinets, quartz countertops, and the ideal walk-in pantry. Walk upstairs to the cozy landing, perfect as an office space or reading nook. The owner's retreat features two walk-in closets, an oversize shower, and a spa-like vanity. Just moments away from the community cafes, fitness centers, pools, walking trails, on-site schools, and parks, this is a one-of-kind must see beauty.
Open House:
Saturday, 5/4 1:00-3:00PM
- Type:
- Single Family
- Sq.Ft.:
- 2,857
- Status:
- NEW LISTING
- Beds:
- 4
- Lot size:
- 0.25 Acres
- Year built:
- 2022
- Baths:
- 3.00
- MLS#:
- 20602108
- Subdivision:
- Canyon Falls-Vlg 20ar
ADDITIONAL INFORMATION
Located in Canyon Falls & zoned to highly sought after Argyle ISD, this gorgeous 2 year old single story is better than new! Spacious open floorplan offers natural light, gorgeous wood floors, stunning designer lighting & ceiling fans creating the perfect ambiance. Flex space w French doors is ideal for an office. Luxurious primary retreat w spa-like ensuite & enviable walk-in closet. 3 spacious secondary bdrms w walk-in closets & 2 full baths split for privacy for all! Gourmet kitchen boasts tons of cabinetry, oversized island, 5 burner gas cooktop & seamlessly opens to dining areas & fireplaced family room making family time a breeze. Step out to an oversized yard w extended patio & Custom Covered Patio decked out w mounted TV box, custom fans, gas stub for easy grilling & room for pool & grassy play area! Perfect for entertaining, dining al fresco or just relaxing! 3 car garage, tons of storage options & loads of community amenities include hiking, pools & dog park etc! A must see!
Open House:
Saturday, 5/4 12:00-3:00PM
- Type:
- Single Family
- Sq.Ft.:
- 4,095
- Status:
- NEW LISTING
- Beds:
- 5
- Lot size:
- 0.25 Acres
- Year built:
- 2011
- Baths:
- 5.00
- MLS#:
- 20594671
- Subdivision:
- Fairlin Add
ADDITIONAL INFORMATION
Unbelievable custom home designed by builder for own residence, current owners have maintained the property impeccably. Every room thoughtfully executed with high end finishes and custom touches. Weathered wood beams and trim, 4 hinged solid wood doors on main level. Ventless gas fireplace. Dual primary suites, one on each floor perfect for multi-generational living, large families or guests. Separate office space, Chefâs kitchen with double ovens, large island and two dishwashers for easy clean up after a large gathering. Utility room has double washer dryer hookups and space for refrigerator or freezer. Separate walk-in pantry. Whole house water filtration system, interior cutoffs for water and sprinklers. Downstairs primary closet doubles as a safe room. Storage galore in all the rooms, fully decked huge walk-in attic. Three car garage with epoxy floors, climate-controlled gun closet and more. Salt water pool, outdoor living space, dual zone heating and cooling. New roof Nov 2023.
$559,900
8748 Dayton Drive Lantana, TX 76226
Open House:
Sunday, 5/5 1:00-3:00PM
- Type:
- Single Family
- Sq.Ft.:
- 2,786
- Status:
- NEW LISTING
- Beds:
- 4
- Lot size:
- 0.13 Acres
- Year built:
- 2005
- Baths:
- 3.00
- MLS#:
- 20589982
- Subdivision:
- Heritage Lantana Ph 2
ADDITIONAL INFORMATION
Incredible Backyard Oasis with a Large Roof Covered Patio, Grilling Center, Seating Areas, Pool & Enough Turf Area for Pets! So quiet & private. If you love entertaining without high maintenance, this is the perfect home*Charming 1.5 Story w new roof, full interior paint, including woodwork, in modern neutrals, extensive wood-look tile, updated island kitchen has 2 pantry's & custom backsplash, granite in all baths, framed mirrors, fixtures & lighting*Meticulously maintained Highland Home offers 3 bedrooms downstairs, including the Primary which has a great view of the pool*Peaceful upstairs bedroom, full bath & gameroom*Open Living downstairs features floor to ceiling stone & brick fireplace*Spacious office w French doors & formal dining are off the front entry*Lantana offers unbeatable amenities: 5 pools, 2 fitness centers, tennis, basketball, pickleball, miles of trails, playgrounds*On-site daycare, 3 exemplary elementaries & 1 middle School*Guyer H S*HOA provides front yard mowing
$435,000
9808 Garden Court Denton, TX 76226
- Type:
- Single Family
- Sq.Ft.:
- 2,222
- Status:
- NEW LISTING
- Beds:
- 4
- Lot size:
- 0.26 Acres
- Year built:
- 2005
- Baths:
- 2.00
- MLS#:
- 20597721
- Subdivision:
- Country Lakes North
ADDITIONAL INFORMATION
Gorgeous one story on a cul-de-sac adjacent to greenbelt. Kitchen with dark stainless and black appliances. Open floorplan with beautiful wood look tile flooring thru-out. Master with sitting area and separate closets. Backyard big enough for entertaining and large covered patio.
$935,000
1604 17th Street Argyle, TX 76226
- Type:
- Single Family
- Sq.Ft.:
- 2,836
- Status:
- NEW LISTING
- Beds:
- 4
- Lot size:
- 0.21 Acres
- Year built:
- 2022
- Baths:
- 4.00
- MLS#:
- 20600470
- Subdivision:
- Harvest Ph 4b
ADDITIONAL INFORMATION
Gorgeous elevation with courtyard and split 3-car garage. Built by Coventry Homes on a .21 acre lot, this like new home is move in ready! You will be amazed by the coffered details in the ceiling of the study, living room and dining area that add a touch of elegance to the open-concept living space. Single story home includes a living room with gas fireplace, dining room, study with built in shelving and spacious laundry room. The primary suite is exquisite complete with high ceilings, separate vanities, a garden tub, a walk-in shower with seat and an expansive closet. The guest room with separate entry features its own private bath, making it the ideal area for visitors or MIL suite. Backyard is an entertainerâs dream, featuring a stone pool 8' deep with slide and grotto with an infinity-edge spa, fire pit, modern pergola with bed swing, outdoor grilling area under expansive patio with outdoor electric shades and speakers. Pet friendly turf for easy maintenance. Harvest, Argyle ISD.
$623,999
619 Rustic Trail Argyle, TX 76226
- Type:
- Single Family
- Sq.Ft.:
- 3,307
- Status:
- NEW LISTING
- Beds:
- 4
- Lot size:
- 0.15 Acres
- Year built:
- 2024
- Baths:
- 4.00
- MLS#:
- 20601243
- Subdivision:
- Waterbrook
ADDITIONAL INFORMATION
LENNAR NEW SOMERVILLE II. North facing home with an open bright concept with high entry inviting ceilings. Great floor plan with 4 Bedrooms, 3.5 Baths, 2 Car Garage, Formal Dining, Study, Game Room & Media Room. Engineered wood plank floors run through the entry way, study, dining, living, kitchen and kitchen nook with luxurious carpet in the bedrooms. Light grey shaker style cabinets in kitchen with upper cabinets including glass & puck lights complimented by white backsplash. Quartz counter tops, gas cooktop, double ovens, covered patio. Owner's suite tucked in the back with a spacious walk-in closet and separate tub and shower. This home complete JUNE 2024!
- Type:
- Single Family
- Sq.Ft.:
- 2,766
- Status:
- NEW LISTING
- Beds:
- 4
- Lot size:
- 1 Acres
- Year built:
- 2020
- Baths:
- 3.00
- MLS#:
- 20600314
- Subdivision:
- Stardust Ranch Ph 2
ADDITIONAL INFORMATION
SELLER OFFERING 20K CLOSING COST FOR RATE BUY DOWN! Discover the epitome of upscale living in the highly coveted Stardust Ranch Community. Crafted by Royal Crest Custom Homes, this One-Acre property offers an unparalleled combination of exceptional attention to detail & superior craftsmanship throughout. The heart of the home is the Gourmet Kitchen, featuring SS KitchenAid Appliances, Double Ovens, Gas Range,& Built-in Fridge. Open-concept living with beamed ceilings, handscraped hardwoods, complete with floor to ceiling fireplace & panoramic views of the sprawling backyard oasis built by North Texas Custom Pools. Outdoor living features full kitchen, Pool with Sun Shelf Ledge & Waterfall Edge Spa. Primary Suite is a tranquil retreat with Generously Sized Designer Spa-Like Shower, Free Standing Tub & Superior Walk-In closet. Dedicated office with Plantation Shutters & All secondary bedrooms boasting ample space, Walk-in closets, & option for Media Conversion as well as 3 Car Garage.

The data relating to real estate for sale on this web site comes in part from the Broker Reciprocity Program of the NTREIS Multiple Listing Service. Real estate listings held by brokerage firms other than this broker are marked with the Broker Reciprocity logo and detailed information about them includes the name of the listing brokers. ©2024 North Texas Real Estate Information Systems
Argyle Real Estate
The median home value in Argyle, TX is $410,400. This is higher than the county median home value of $290,800. The national median home value is $219,700. The average price of homes sold in Argyle, TX is $410,400. Approximately 93.57% of Argyle homes are owned, compared to 5.71% rented, while 0.73% are vacant. Argyle real estate listings include condos, townhomes, and single family homes for sale. Commercial properties are also available. If you see a property you’re interested in, contact a Argyle real estate agent to arrange a tour today!
Argyle, Texas 76226 has a population of 9,503. Argyle 76226 is more family-centric than the surrounding county with 47.1% of the households containing married families with children. The county average for households married with children is 41.63%.
The median household income in Argyle, Texas 76226 is $142,244. The median household income for the surrounding county is $80,290 compared to the national median of $57,652. The median age of people living in Argyle 76226 is 38.9 years.
Argyle Weather
The average high temperature in July is 95.9 degrees, with an average low temperature in January of 31.3 degrees. The average rainfall is approximately 39 inches per year, with 0.3 inches of snow per year.
