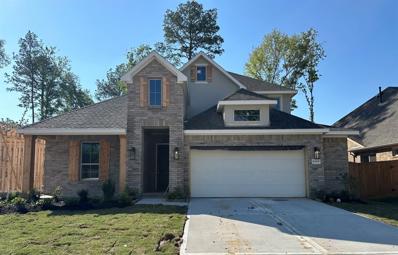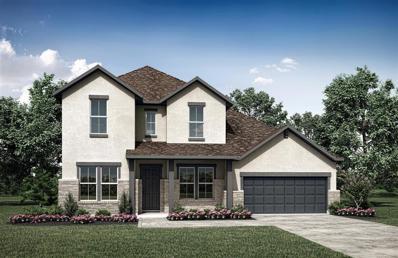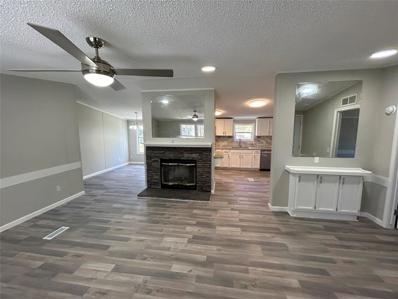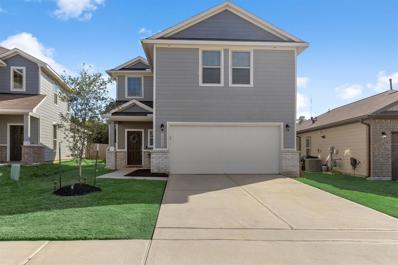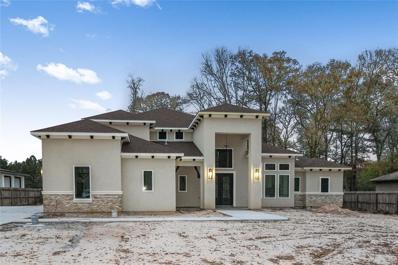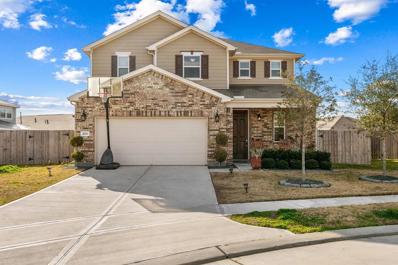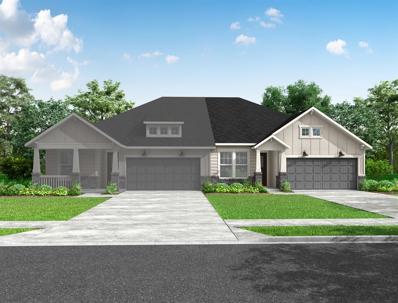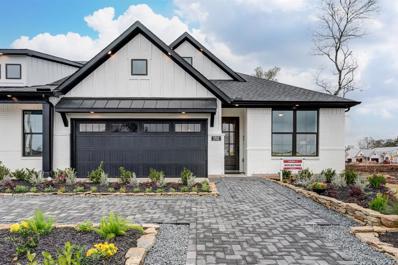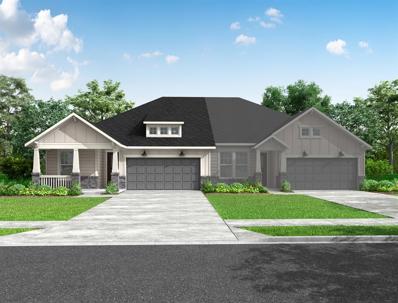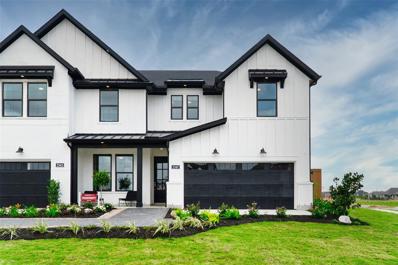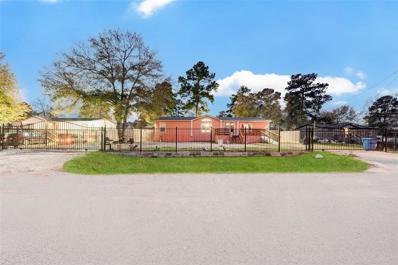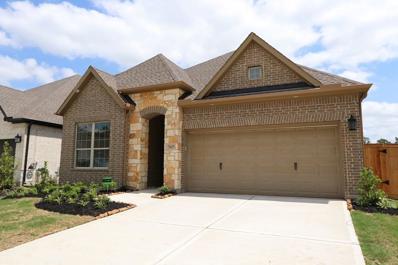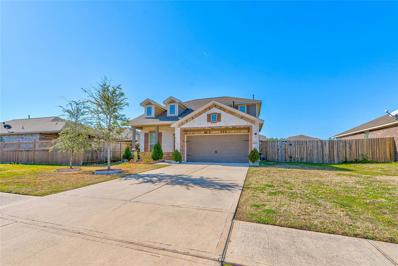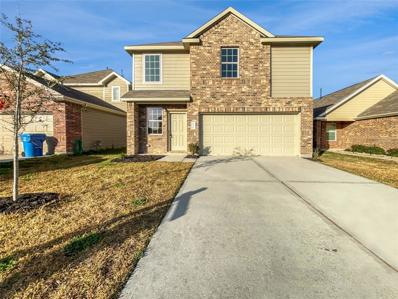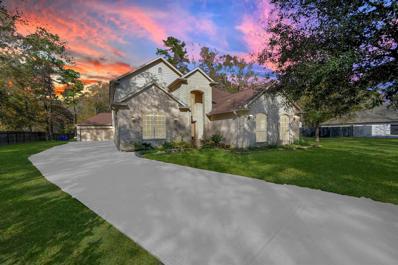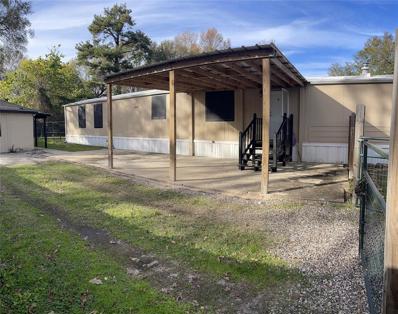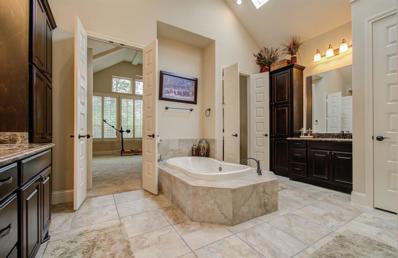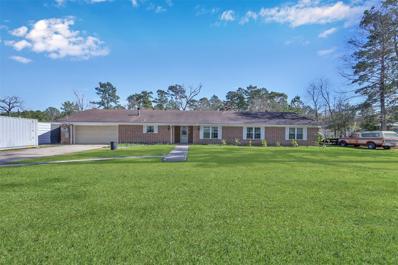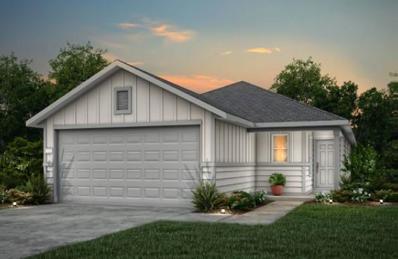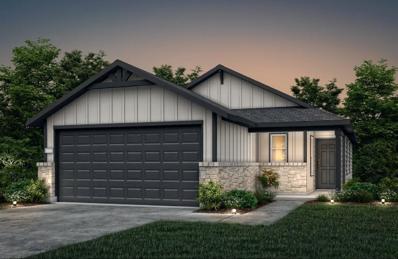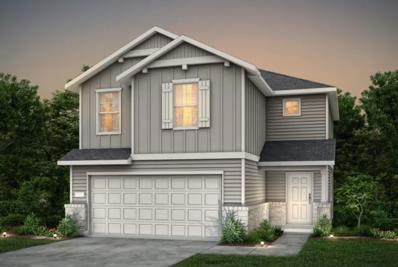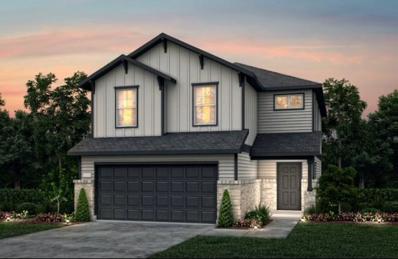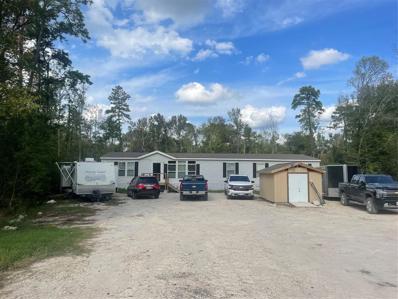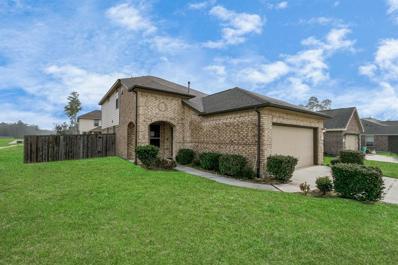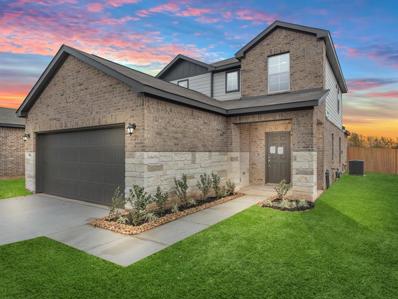Porter TX Homes for Sale
- Type:
- Single Family
- Sq.Ft.:
- 3,049
- Status:
- Active
- Beds:
- 4
- Year built:
- 2023
- Baths:
- 3.00
- MLS#:
- 51620380
- Subdivision:
- The Highlands
ADDITIONAL INFORMATION
This amazing 4 bedroom, 3 bathrooms, with a study has a 3 car tandem garage. From high ceilings to the open concept you will certainly feel the luxurious features when you enter the home. This home boasts built in appliances, smart home features, 8â interior doors on the 1st floor, bricked front porch, gas stub out luxury vinyl plank flooring, covered patios and so much more. Stop by Empire Homes in The Highlands for your personal tour of the home and the community !
- Type:
- Single Family
- Sq.Ft.:
- 3,466
- Status:
- Active
- Beds:
- 4
- Year built:
- 2023
- Baths:
- 4.10
- MLS#:
- 55689921
- Subdivision:
- The Highlands
ADDITIONAL INFORMATION
MLS# 55689921 - Built by Drees Custom Homes - Ready Now! ~ A guest room, media room and home office greet you upon entering the foyer of the Deerfield II. The living area flows nicely together accented by a bountiful kitchen island, a walk-in pantry, and a cozy fireplace in the two-story family room. A covered porch awaits off the dining room for trendy outdoor living. The luxurious primary suite will be your private retreat with a resort-like bath. Upstairs are two comfortable bedrooms and a generous gameroom. The 3D tour in this listing is for illustration purposes only. Options and finishes may differ in the actual home for sale. Any furnishings shown are not a part of the listing unless otherwise stated!!
- Type:
- Single Family
- Sq.Ft.:
- 1,792
- Status:
- Active
- Beds:
- 4
- Lot size:
- 0.49 Acres
- Year built:
- 1999
- Baths:
- 2.00
- MLS#:
- 42948280
- Subdivision:
- Summer Hills 01
ADDITIONAL INFORMATION
Stunning 4 bedroom, 2 bath home sitting on a 1/2-acre lot without any restrictions. Country- feeling neighborhood, yet close to city amenities. Great split floor plan with primary bedroom separated from the other bedrooms. Living room has laminate floors with a beautiful wood burning fireplace. Kitchen finished with white cabinets, granite countertops, marble back splash and new stainless-steel appliances. Primary bedroom has new upgraded carpet floors with a walk-in closet. Large primary bathroom with granite countertops, separate shower and tub. Secondary bedrooms are well sized and new upgraded carpet floors. The roof was replaced approximately 3 years ago with architectural 30-year shingles.
- Type:
- Single Family
- Sq.Ft.:
- 2,141
- Status:
- Active
- Beds:
- 4
- Lot size:
- 0.15 Acres
- Year built:
- 2019
- Baths:
- 2.10
- MLS#:
- 64386905
- Subdivision:
- Northpark Woods
ADDITIONAL INFORMATION
Are you looking for more space? An open floor plan? A walk-in closet fit for a fashion enthusiast? Look no further because this is it. This home has 4 bedrooms, 2.5 bathrooms, a game room and multiple thoughtfully designed upgrades and customizations. Upon entering, high ceilings and a custom stairwell with wrought iron balusters giving the home a more open feel; under the stairwell is a custom dog house area. Your chefs kitchen offers ample counter & storage space, and is open to the living area perfect for entertaining. The two tone, custom, shaker style cabinet and drawer fronts have soft close drawer guides and hinges, elevating this space above its competition. Don't miss the beautiful crown moulding! Do you love an organized closet? Indulge your passion for fashion and organization with the custom, walk-in master closet, meticulously designed for the fashion enthusiast, complete with your own vanity area! See upgrades list for more. You don't want to miss this one!
$950,643
19475 Desna Drive Porter, TX 77365
- Type:
- Single Family
- Sq.Ft.:
- 3,699
- Status:
- Active
- Beds:
- 4
- Lot size:
- 1.01 Acres
- Year built:
- 2023
- Baths:
- 4.10
- MLS#:
- 48186104
- Subdivision:
- Riverwalk
ADDITIONAL INFORMATION
Brand New Construction by Fabian Garcia, Riverwalk's Premier Luxury Home Builder. Located on a 1+ acre lot, this home will exceed your expectations. Includes 4/4/3 with 3699 sf of living space plus an amazing covered backyard kitchen BBQ. Be sure to check out the wood plank ceilings in the huge outdoor kitchen/patio. Inside you will find custom features throughout; soaring ceilings, fireplace mantle, kitchen woodwork, soft closing cabinets, luxurious baths and more. Study with built ins. Formal dining, media room, large utility room. Wonderful neighborhood with private lake. Easy access to 59 and The Grand Parkway.
- Type:
- Single Family
- Sq.Ft.:
- 2,780
- Status:
- Active
- Beds:
- 4
- Lot size:
- 0.23 Acres
- Year built:
- 2020
- Baths:
- 3.10
- MLS#:
- 26820755
- Subdivision:
- Brookwood Forest 06
ADDITIONAL INFORMATION
A captivating home located in a desirable neighborhood. This charming property offers a blend of comfort, style, and functionality, making it the ideal place to call home. From its attractive curb appeal to its thoughtfully designed interior, this residence is sure to exceed your expectations. Huge backyard ideal for recreational, entertainment or outdoor living space. This 4 bedroom home offer you an open concept with natural light and spaciousness, great to entertain. This home has the perfect accommodation for your guest with a comfortable full bath on the secondary bedroom on the first floor. Elegant high ceilings with a large game room on the second floor. Granite kitchen counter top.
- Type:
- Single Family
- Sq.Ft.:
- 1,604
- Status:
- Active
- Beds:
- 3
- Year built:
- 2024
- Baths:
- 2.00
- MLS#:
- 61191228
- Subdivision:
- The Highlands
ADDITIONAL INFORMATION
Enjoy every moment spent in this beautiful Beazer Home in The Highlands, boasting tile flooring, energy efficient features, open great room, and a covered patio. Spend quality time in the kitchen, equipped with quartz countertops and 42â upper cabinets. The scenic community features wooded trails, bike paths, a golf course, water park, lazy river, and a lake perfect for fishing, kayaking, and cooling off. Nestled between I-45 and U.S. 59, residents can easily access shopping and dining at the Deerbrook Mall, Valley Ranch Town Center, and Old Town Spring. Zoned to the New Caney ISD. Call today to book your private showing!
- Type:
- Single Family
- Sq.Ft.:
- 1,730
- Status:
- Active
- Beds:
- 3
- Year built:
- 2024
- Baths:
- 2.00
- MLS#:
- 57127087
- Subdivision:
- The Highlands
ADDITIONAL INFORMATION
features, and a covered patio. Dream up new recipes in the kitchen, equipped with quartz countertops, tile backsplash, crown molding, 42â upper cabinets, pendant lighting, and undercounter lighting. The scenic community features wooded trails, bike paths, a golf course, water park, lazy river, and a lake perfect for fishing, kayaking, and cooling off. Nestled between I-45 and U.S. 59, residents can easily access shopping and dining at the Deerbrook Mall, Valley Ranch Town Center, and Old Town Spring. Zoned to the New Caney ISD. Call today to book your private showing!
- Type:
- Single Family
- Sq.Ft.:
- 1,621
- Status:
- Active
- Beds:
- 2
- Year built:
- 2024
- Baths:
- 2.00
- MLS#:
- 68968719
- Subdivision:
- The Highlands
ADDITIONAL INFORMATION
**This home is under construction.**Feel at ease in this charming Beazer Home in The Highlands, boasting a brick exterior, energy efficient features, open great room, and a covered patio. The scenic community features wooded trails, bike paths, a golf course, water park, lazy river, and a lake perfect for fishing, kayaking, and cooling off. Nestled between I-45 and U.S. 59, residents can easily access shopping and dining at the Deerbrook Mall, Valley Ranch Town Center, and Old Town Spring. Zoned to the New Caney ISD. Call today to book your private showing!
- Type:
- Condo/Townhouse
- Sq.Ft.:
- 2,286
- Status:
- Active
- Beds:
- 4
- Year built:
- 2024
- Baths:
- 2.10
- MLS#:
- 88429738
- Subdivision:
- The Highlands
ADDITIONAL INFORMATION
Enjoy every moment spent in this stunning Beazer Home in The Highlands, boasting a brick exterior, luxury vinyl plankflooring, energy efficient features, a mosaic mud set shower in the spacious primary suite, and a covered patio. Cook up newcuisines in the island kitchen, equipped with quartz countertops, tile backsplash, 42â upper cabinets, and pendant lighting. Thescenic community features wooded trails, bike paths, a golf course, water park, lazy river, and a lake perfect for fishing,kayaking, and cooling off. Nestled between I-45 and U.S. 59, residents can easily access shopping and dining at the DeerbrookMall, Valley Ranch Town Center, and Old Town Spring. Zoned to the New Caney ISD. Call today to book your private showing!
$190,000
21526 Juliann Alyes Porter, TX 77365
- Type:
- Single Family
- Sq.Ft.:
- 1,680
- Status:
- Active
- Beds:
- 3
- Lot size:
- 0.28 Acres
- Year built:
- 1997
- Baths:
- 2.00
- MLS#:
- 41604896
- Subdivision:
- Timberland North 08
ADDITIONAL INFORMATION
Discover refined living in this meticulously maintained property in Porter, TX. Nestled on 12350 sq ft, this residence features a spacious double-wide mobile home spanning 1680 sq ft. Embrace modern comfort with a thoughtfully designed interior. Conveniently located near Hwy 99 and Hwy 59 North, this property offers both tranquility and accessibility. No restrictions and completely gated property. Schedule your private tour today.
- Type:
- Single Family
- Sq.Ft.:
- 2,026
- Status:
- Active
- Beds:
- 2
- Year built:
- 2023
- Baths:
- 2.00
- MLS#:
- 31043239
- Subdivision:
- The Highlands
ADDITIONAL INFORMATION
Let your creativity soar in the spacious 2,026 sqft. Greenburg model. This open concept one story floor plan with 10' ceilings, permits a wide variety of stylish arrangements. Explore your culinary talents in the spacious kitchen that opens to the family and dining area. Find your inspiration in the study, which makes a magnificent art studio, craft space, or home office. Take in a breath of fresh air from your covered patio. The ownerâs bedroom suite provides a luxurious escape and features a deluxe bathroom, walk in closet and a super-sized shower. Just imagine the possibilities in this 2 bedroom, 2 bathroom 3 CARÂattached garage, all brick and stone new home masterpiece. Enhanced features include: Family room gas fireplace, Enclosed study with double glass French doors, Extended covered back porch with gas line for future grill, Tray ceiling in owners bedroom, LED lights in the front soffits for dramatic down light effect.
$310,000
21627 Lexor Drive Porter, TX 77365
- Type:
- Single Family
- Sq.Ft.:
- 2,112
- Status:
- Active
- Beds:
- 3
- Lot size:
- 0.18 Acres
- Year built:
- 2018
- Baths:
- 2.10
- MLS#:
- 39402009
- Subdivision:
- Azalea District 01
ADDITIONAL INFORMATION
This amazing 3 bed 2 1/2 bath 2 story house is perfect for the upcoming family or someone looking to settle down. This beautiful lightly used home in the heart of Valley Ranch is the perfect spot for your next home. with close proximity to commodities like the Valley Ranch town center and up-and-coming areas like 99 and Neighborhoods like tavoloa.
- Type:
- Single Family
- Sq.Ft.:
- 1,638
- Status:
- Active
- Beds:
- 3
- Lot size:
- 0.11 Acres
- Year built:
- 2020
- Baths:
- 2.10
- MLS#:
- 57717083
- Subdivision:
- Brooklyn Trails 01
ADDITIONAL INFORMATION
Introducing this charming property with a pleasing natural color palette that exudes warmth and serenity throughout. Prepare delicious meals effortlessly on the center island in the kitchen, Indulge in relaxation in the primary bathroom's separate tub and shower or enjoy the convenience of good under sink storage. Step outside to a fenced-in backyard with a covered sitting area, ideal for entertaining or simply unwinding amidst the beauty of nature. With its fresh interior paint, this residence is ready to embrace your personal style and fulfill your homeownership dreams. Don't miss the chance to make this house your home!
- Type:
- Single Family
- Sq.Ft.:
- 4,488
- Status:
- Active
- Beds:
- 4
- Lot size:
- 1.34 Acres
- Year built:
- 2003
- Baths:
- 2.10
- MLS#:
- 32910818
- Subdivision:
- Riverwalk 02
ADDITIONAL INFORMATION
Elegant 4 bedroom, 2.5 bath 2 story home nestled on a generous 1.3 acre lot, is an absolute must-see! The main floor offers high vaulted ceilings creating an airy and inviting atmosphere throughout. With a great floor plan that includes a breakfast area, both formal living and dining spaces, a dedicated study, and a spacious game room, this home offers the perfect balance of functionality and style. The detached garage and separate guest room with a full bath offers additional convenience. Explore the endless possibilities this home presents for both comfortable living an impressive entertaining.
- Type:
- Single Family
- Sq.Ft.:
- 1,120
- Status:
- Active
- Beds:
- 3
- Lot size:
- 0.22 Acres
- Year built:
- 1983
- Baths:
- 2.00
- MLS#:
- 71710348
- Subdivision:
- Shadow Lake Estates
ADDITIONAL INFORMATION
This well-kept charming, manufactured home on almost quarter acre tract in the highly desired New Caney ISD. Primary home features an open concept kitchen leading into the dining room and living room. Fresh paint throughout the main home, in addition the guest bathroom has been completely remodeled. Next to manufactured home find a cozy guest house that offers kitchen cabinets refrigerator included, 1 bedroom and 1 bathroom for your guest or to earn extra income. Enjoy the convenience of a fully fenced yard that includes a 2 storage sheds for extra space. Close proximity to a town and only 5 min from Highway 59. Don't miss out to call this property home!
- Type:
- Single Family
- Sq.Ft.:
- 2,794
- Status:
- Active
- Beds:
- 3
- Lot size:
- 0.3 Acres
- Year built:
- 2013
- Baths:
- 3.10
- MLS#:
- 6631418
- Subdivision:
- Woodlake At Oakhurst 05
ADDITIONAL INFORMATION
THIS HOME SHOWS LIKE A MODEL! A spectacular executive 3-bedroom Villa on a quiet cul-de-sac with no backyard neighbors on a much sought after street! So many upgrades in this incredible home. The legendary Kingwood Master Planned community offers miles of greenbelt trails, lush landscaping, access to Oakhurst Golf Club, a resort style pool complex, and playground. This home features a large custom home office, detached Casita/guest suite, a high-end kitchen, stainless steel appliances & DBL OVENS, TWO Covered Patios, Sprinkler system, and a 3-car garage. All bedrooms have their own bathroom. Visit today and start relaxing in your new Villa by Trendmaker!
$675,000
24965 Ford Road Porter, TX 77365
- Type:
- Single Family
- Sq.Ft.:
- 3,431
- Status:
- Active
- Beds:
- 5
- Lot size:
- 1 Acres
- Year built:
- 1981
- Baths:
- 3.00
- MLS#:
- 78544390
- Subdivision:
- Abstract Area 38 New Caney East
ADDITIONAL INFORMATION
Unrestricted property, perfect for Commercial or Residential use. Large well maintained home sits on a beautiful 1 acre lot with mature trees and landscaping, 5 huge bedrooms with walk-in closets, each room could easily be converted into separate office areas, 3 full baths, island kitchen, breakfast bar and a very spacious living and dining area. Disabled accessible with widened hall and baths. Covered back porch overlooking private backyard. Covered access to a detached 1200 sq. ft. metal building. This building has been separated into two areas, a climate controlled office area, approximately 500 sq. ft., with additional office/storage space on the second level, plus a 600 sq. ft. shop area. Home and shop have been configured for commercial and/or residential use. Plenty of parking with easy access to all major highways including I-59, SH99 and Beltway 8. Ford Road is currently being expanded to accommodate the heavily traveled thoroughfare way from Kingwood to Porter.
- Type:
- Single Family
- Sq.Ft.:
- 1,206
- Status:
- Active
- Beds:
- 3
- Year built:
- 2024
- Baths:
- 2.00
- MLS#:
- 47805932
- Subdivision:
- Peppervine
ADDITIONAL INFORMATION
Step into unparalleled comfort and modern sophistication with the Adams floor plan, an exquisite residence situated in the enchanting Peppervine community by Centex Homes. Boasting 3 bedrooms and 2 bathrooms, this home is a harmonious blend of thoughtful design and contemporary luxury. Upon entering the foyer, the Adams floor plan welcomes you with an open-concept layout that seamlessly connects the living, dining, and kitchen areas. The kitchen, a culinary masterpiece, features stylish finishes, cutting-edge appliances, and an expansive islandâan ideal space for both casual dining and entertaining guests. The primary suite serves as a private oasis, offering tranquility with its spacious design and a well-appointed ensuite bathroom. Two additional bedrooms complement the Adams floor plan, offering flexibility for guest accommodations or spaces for personal pursuits. Abundant natural light streams through large windows, creating an inviting and uplifting atmosphere throughout the home.
- Type:
- Single Family
- Sq.Ft.:
- 1,206
- Status:
- Active
- Beds:
- 3
- Year built:
- 2024
- Baths:
- 2.00
- MLS#:
- 12733142
- Subdivision:
- Peppervine
ADDITIONAL INFORMATION
Ready in April. Discover the joy and fulfillment of homeownership at Peppervine by Centex Homes in Porter, TX! Our highly sought-after one-story Adam floor plan provides a comfortable owner's suite along with 2 secondary bedrooms and 2 bathrooms, creating a welcoming and functional living space. The kitchen, overlooking the gathering room and café area, fosters an awe-inspiring feeling that captivates everyone. This home comes equipped with stainless-steel built-in appliances, including a microwave, dishwasher, and a 5-burner gas stove.
- Type:
- Single Family
- Sq.Ft.:
- 1,642
- Status:
- Active
- Beds:
- 4
- Year built:
- 2024
- Baths:
- 2.10
- MLS#:
- 65718889
- Subdivision:
- Peppervine
ADDITIONAL INFORMATION
Get ready to move into the bright and distinguished two-story Pierce floor plan at Peppervine by Centex Homes in Porter, TX, set to be ready in April. This well-designed layout features an open kitchen with a large island, a spacious great room, and 4 bedrooms upstairs, making it an ideal setting for gatherings and entertaining. The oversized kitchen island is perfect for food prepping and provides additional seating, creating a central hub for family and friends. Upgraded with an appliance package, this home is equipped with modern conveniences to enhance your daily living experience. Peppervine's prime location, situated just north of Kingwood along the 59 North Corridor, provides easy access to George Bush Intercontinental Airport and Grand Parkway 99. Enjoy quick in-and-out access to your home with shops, dining, and parks just minutes away.
- Type:
- Single Family
- Sq.Ft.:
- 1,814
- Status:
- Active
- Beds:
- 4
- Year built:
- 2024
- Baths:
- 2.10
- MLS#:
- 96709247
- Subdivision:
- Peppervine
ADDITIONAL INFORMATION
Embark on the journey of homeownership and experience the pride and happiness at Peppervine by Centex Homes in Porter, TX, with the beautiful and charming two-story Springfield floor plan, ready for a March move-in. This delightful home features a grand two-story foyer that sets the tone for the rest of the house. With 4 bedrooms, 2.5 bathrooms, an oversized great room, and a spacious kitchen with a breakfast bartop, the Springfield floor plan offers a perfect blend of functionality and style. Upgraded with an appliance package, this home is equipped to meet modern living needs with convenience and efficiency. It's designed to provide all you need for fun times and the creation of unforgettable memories with family and friends. The prime location of Peppervine, situated just north of Kingwood along the 59 North Corridor, makes it a coveted brand-new community.
$319,000
17525 Indian Trail Porter, TX 77365
- Type:
- Single Family
- Sq.Ft.:
- 2,432
- Status:
- Active
- Beds:
- 4
- Lot size:
- 1.07 Acres
- Year built:
- 2021
- Baths:
- 2.10
- MLS#:
- 30161871
- Subdivision:
- Indian Trails
ADDITIONAL INFORMATION
Nice home and property in a wonderful location close to The Woodlands, Conroe, New Caney, Spring and Kingwood. Great living space with 4 bedrooms two living areas, plus an additional connected work space or leisure area with a bathroom. In addition, a nice size deck is also connected to the back of the home. Two storage buildings are located on the property as well. Keep the garden or make the space your own, there are tons of possibilities with this property. This one plus acre property will not last long.
- Type:
- Single Family
- Sq.Ft.:
- 2,132
- Status:
- Active
- Beds:
- 4
- Lot size:
- 0.17 Acres
- Year built:
- 2018
- Baths:
- 2.10
- MLS#:
- 37858501
- Subdivision:
- Country Colony
ADDITIONAL INFORMATION
4326 Chester Forest Court is a comfortable 4 Bedroom/2.5 Bathroom home located in Country Colony. It features a practical open-plan living and dining room, leading into a well-equipped kitchen with designer cabinets, granite countertops, and stainless steel appliances, plus a sizable breakfast area. The first floor includes a spacious master suite with an en-suite bath, double sinks, a garden tub, separate shower, and walk-in closet. The additional bedrooms are roomy and offer ample closet space. There's a loft/game area upstairs for extra living space. The backyard is large and fenced, great for outdoor activities. Other features include a 2-car garage, a location on a quiet cul-de-sac and greenbelt, close to shops and entertainment. The home also has upgraded carpet, tile floors, 2" blinds, a sprinkler system, and is a Wi-fi certified smart home. Itâs conveniently near US-59.
$264,990
20803 Adventure Way Porter, TX 77365
- Type:
- Single Family
- Sq.Ft.:
- 2,003
- Status:
- Active
- Beds:
- 4
- Year built:
- 2024
- Baths:
- 2.10
- MLS#:
- 25156192
- Subdivision:
- Maple Heights
ADDITIONAL INFORMATION
The Hampton floorplan - Craftsman style new construction by Century Communities! This home comes with great standard features including LVP wood-look floors, white 42" cabinets, tankless water heater, full sprinkler system, home automation system, stainless kitchen appliances, and more!
| Copyright © 2024, Houston Realtors Information Service, Inc. All information provided is deemed reliable but is not guaranteed and should be independently verified. IDX information is provided exclusively for consumers' personal, non-commercial use, that it may not be used for any purpose other than to identify prospective properties consumers may be interested in purchasing. |
Porter Real Estate
The median home value in Porter, TX is $213,250. This is lower than the county median home value of $238,000. The national median home value is $219,700. The average price of homes sold in Porter, TX is $213,250. Approximately 74.01% of Porter homes are owned, compared to 22.14% rented, while 3.85% are vacant. Porter real estate listings include condos, townhomes, and single family homes for sale. Commercial properties are also available. If you see a property you’re interested in, contact a Porter real estate agent to arrange a tour today!
Porter, Texas has a population of 31,406. Porter is more family-centric than the surrounding county with 39.82% of the households containing married families with children. The county average for households married with children is 38.8%.
The median household income in Porter, Texas is $72,623. The median household income for the surrounding county is $74,323 compared to the national median of $57,652. The median age of people living in Porter is 37 years.
Porter Weather
The average high temperature in July is 93.7 degrees, with an average low temperature in January of 43.2 degrees. The average rainfall is approximately 52.5 inches per year, with 0 inches of snow per year.
