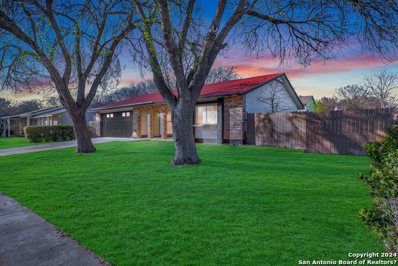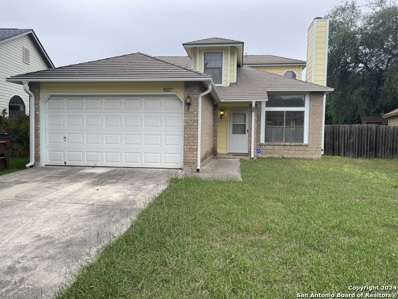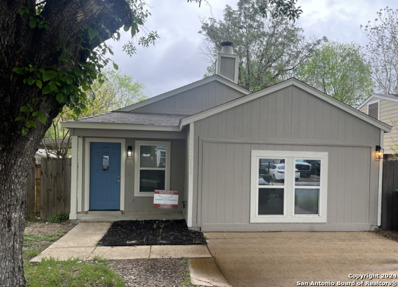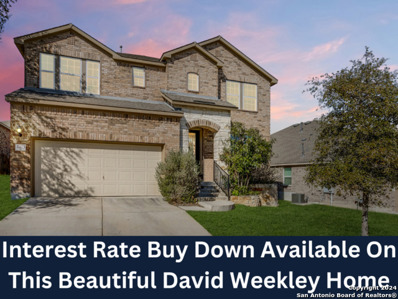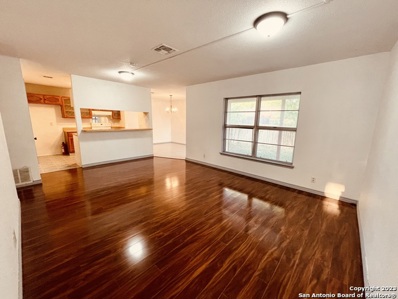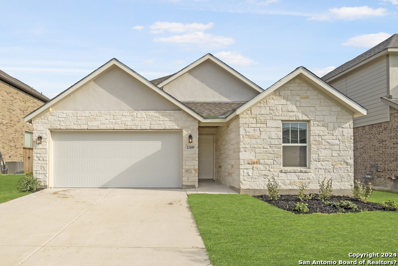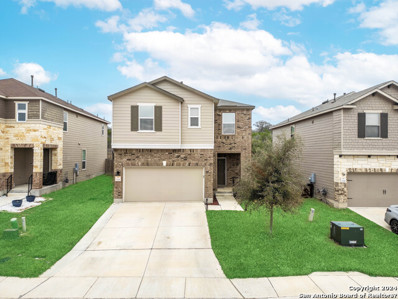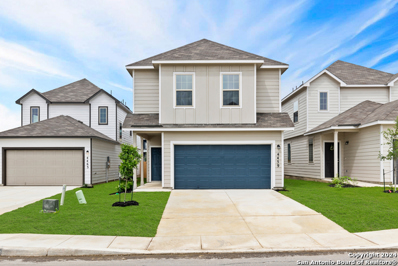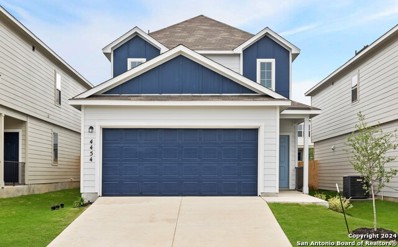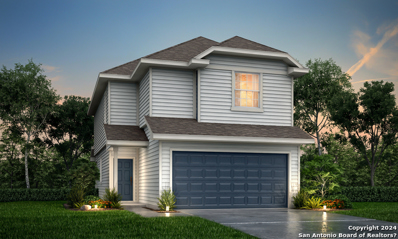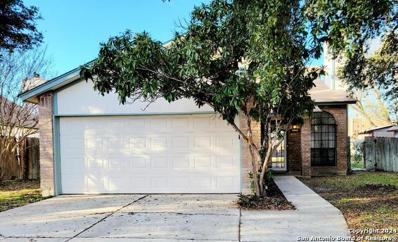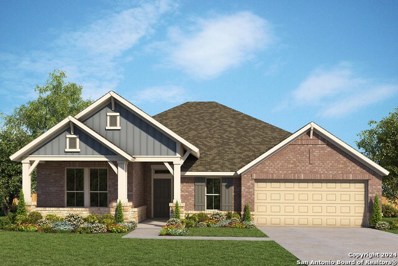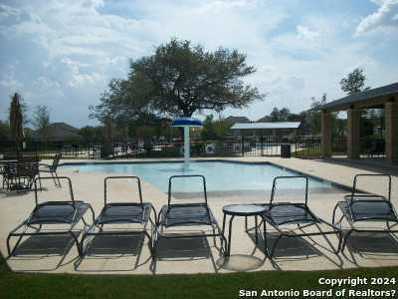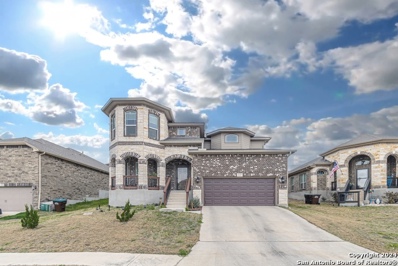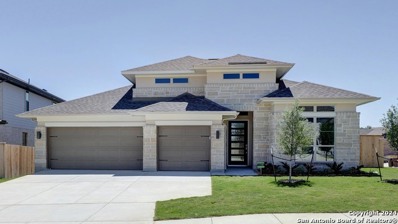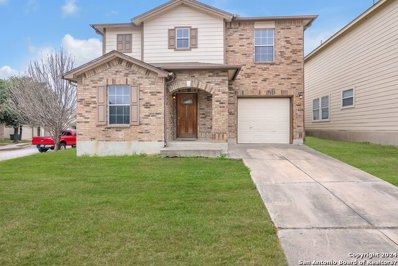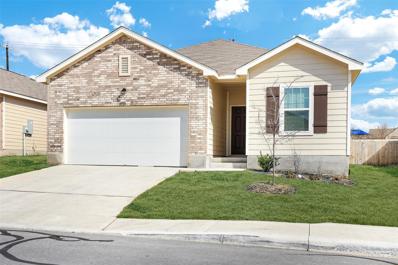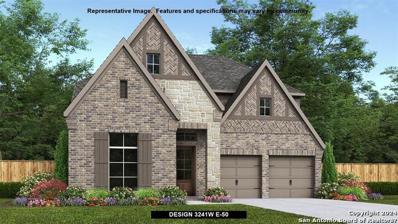San Antonio TX Homes for Sale
- Type:
- Single Family
- Sq.Ft.:
- 2,553
- Status:
- Active
- Beds:
- 4
- Lot size:
- 0.18 Acres
- Year built:
- 2016
- Baths:
- 3.00
- MLS#:
- 1753893
- Subdivision:
- Potranco Run
ADDITIONAL INFORMATION
- Type:
- Single Family
- Sq.Ft.:
- 1,724
- Status:
- Active
- Beds:
- 3
- Lot size:
- 0.2 Acres
- Year built:
- 1976
- Baths:
- 2.00
- MLS#:
- 1753860
- Subdivision:
- Heritage Farm
ADDITIONAL INFORMATION
Welcome to your dream home! This charming home, is nestled in the heart of the sought-after Central West Side neighborhood. Situated on a large corner lot, this property boasts ample space both indoors and out. Recently replaced roof ensures peace of mind, while the recently installed water heater guarantees efficiency and comfort for years to come. Stainless steel dishwasher, and stove are included in the sale. With its prime location, modern updates, and abundant charm, this home won't last long! Schedule a showing today and experience the epitome of comfort and convenience in Central West Side living!
- Type:
- Single Family
- Sq.Ft.:
- 1,177
- Status:
- Active
- Beds:
- 3
- Lot size:
- 0.14 Acres
- Year built:
- 1986
- Baths:
- 3.00
- MLS#:
- 1753666
- Subdivision:
- Heritage Park
ADDITIONAL INFORMATION
100% Financing (USDA Eligible) ESTATE SALE: Beautiful Two story home featuring 3 bedrooms 2.5 baths and a 2 car garage all on a large lot. Very Spacious living room with high ceilings and a fireplace make this home feel HUGE! Lots of updated equipment plus a refrigerator and a washer and dryer are included. This home comes complete with a large back yard and a large walk-in shed with plenty of storage space! This west side home is conveniently located just off 1604 and Hwy 90. Minutes to Joint Base Lackland, Toyota, Medical Center, shopping, entertainment and so much more! Priced to sell FAST HURRY!
- Type:
- Single Family
- Sq.Ft.:
- 2,363
- Status:
- Active
- Beds:
- 4
- Lot size:
- 0.11 Acres
- Year built:
- 2015
- Baths:
- 4.00
- MLS#:
- 1753594
- Subdivision:
- WESTON OAKS
ADDITIONAL INFORMATION
This inviting two-story home in Weston Oaks offers spacious living with 11-foot ceilings, this home is conveniently located near Lackland AFB, shopping, and entertainment. The kitchen is well-appointed with a large kitchen island, granite countertops, dark cabinets, stainless steel appliances, and a tile backsplash, complemented by pendant lighting. The primary suite features vaulted ceilings, along with an en-suite bathroom that includes a separate shower, tub, granite double vanity, and a spacious walk-in closet. The second floor introduces a loft/game room and three additional bedrooms, providing ample space for various needs. The backyard boasts a large deck, ideal for hosting or leisure. The home benefits from practical features such as tile and laminate flooring, and a water softener. Additionally, the property includes a sprinkler system. Residents have access to community amenities such as a community pool, a playground, basketball court, and an on-site elementary school, enhancing the living experience. This home has everything you need and is ready for you to call it home!
- Type:
- Single Family
- Sq.Ft.:
- 1,268
- Status:
- Active
- Beds:
- 4
- Lot size:
- 0.11 Acres
- Year built:
- 1984
- Baths:
- 2.00
- MLS#:
- 1753596
- Subdivision:
- HERITAGE PARK
ADDITIONAL INFORMATION
Come check out this renovated 4 bedroom, 2 bath gem! Located within minutes of the Dovecreek Shopping Center and Lackland Airforce Base, right off 1604 & 90. The seller is offering $4,000 towards closing costs or to buy down the interest rates with your preferred lender!!! Additionally, offering a one-year comprehensive home warranty program!
- Type:
- Single Family
- Sq.Ft.:
- 2,845
- Status:
- Active
- Beds:
- 4
- Lot size:
- 0.16 Acres
- Year built:
- 2018
- Baths:
- 3.00
- MLS#:
- 1753550
- Subdivision:
- Weston Oaks
ADDITIONAL INFORMATION
***Interest Rate Buy Down Available*** Welcome to 12633 Brite Ranch, nestled in the heart of the desirable Weston Oaks community and built by David Weekley Homes. This magnificent 4-bedroom home is a masterpiece of design and comfort, boasting all bedrooms on the second floor, ensuring a private and tranquil living space for rest and rejuvenation. The convenience is further elevated with a laundry room thoughtfully located on the same floor, simplifying household chores and promoting a seamless lifestyle. The first floor is a testament to luxury and warmth, with stylish wood floors that flow throughout, creating an inviting ambiance that welcomes you home. The heart of this exquisite residence is its modern kitchen, a culinary haven equipped with a premium gas cooktop, offering precise temperature control and instant heat for a superior cooking experience. This, along with the state-of-the-art appliances and premium lighting, inspires culinary creativity and delights every meal preparation. Beyond the luxurious interior, the Weston Oaks community extends a warm embrace with its pool, clubhouse, park, trails, and sports facilities, ensuring a vibrant lifestyle filled with leisure and recreation. 12621 Brite Ranch is more than just a home; it's a sanctuary designed for those who appreciate the harmony of luxury, comfort, and an active community life.
$198,000
1346 Bayou Dr San Antonio, TX 78245
- Type:
- Townhouse
- Sq.Ft.:
- 1,096
- Status:
- Active
- Beds:
- 3
- Lot size:
- 0.09 Acres
- Year built:
- 1980
- Baths:
- 2.00
- MLS#:
- 1753350
- Subdivision:
- Heritage
ADDITIONAL INFORMATION
BRING YOUR CREATIVITY, MAKE THIS SPACE YOUR OWN. Explore the charm of this 1096 sq ft home, well-defined living space and open concept, illuminated by natural light, effortlessly connecting to a 112 sq ft covered outdoor patio. This unique layout also offers a flex area outside the master bedroom, perfect for savoring your morning coffee, indulging in a noon mimosa, or relaxing with an evening wine in your own secluded spot. Come and make this space truly yours. This townhouse features a spacious detached 2-car garage (420 sq ft) that doubles as an ideal workshop or personal retreat. Conveniently located minutes from parks, leading grocery stores, restaurants, and easy highway access. Low maintenance backyard and welcoming shade tree in the front. NEW ROOF INSTALLED IN 2023. NEW SMOKE DETECTORS IN EACH ROOM. NEW SIDING AROUND THE HOUSE............GO SEE IT, AND LET'S TALK ! $5,000 Buyer incentive available in this area from the lender
- Type:
- Single Family
- Sq.Ft.:
- 1,747
- Status:
- Active
- Beds:
- 3
- Lot size:
- 0.23 Acres
- Year built:
- 2024
- Baths:
- 2.00
- MLS#:
- 1753304
- Subdivision:
- The Crossing
ADDITIONAL INFORMATION
Located within a cul-de-sac, the Lady Bird floor plan offers 3 bedrooms, 2 bathrooms, and 1,752 sq.ft. of exceptional living space. The kitchen features a walk-in pantry for all your storage needs. Adjacent to the dining room and family room is the optional covered patio area that is perfect for reading the morning paper or browsing your social platforms. The primary bedroom is the ideal escape and features lots of natural light, while the impressive primary bathroom includes dual sinks and a large walk-in closet. $20,000 Closing Cost Assistance!
- Type:
- Single Family
- Sq.Ft.:
- 1,877
- Status:
- Active
- Beds:
- 3
- Lot size:
- 0.15 Acres
- Year built:
- 2024
- Baths:
- 2.00
- MLS#:
- 1753296
- Subdivision:
- The Crossing
ADDITIONAL INFORMATION
This Beautiful Ranch Style Home is the LIVINGSTON! Located on a Corner Homesite! 1,877sq.ft. of functional living space. 3 bedroom, 2 bathrooms that includes a passthrough from the primary closet to the utility room. We cannot forget the flex/study room that can be transformed into a home office, entertainment room or extra storage space. The open-concept kitchen, family room and dining area can be configured to best meet your needs, as it includes ample countertop space and a central island that's ideal for entertaining. The primary bedroom features large windows that create a light and airy getaway. $20,000 Closing Cost Assistance! **Fixed Interest Rates as low as 5.50%**
- Type:
- Single Family
- Sq.Ft.:
- 1,594
- Status:
- Active
- Beds:
- 3
- Lot size:
- 0.12 Acres
- Year built:
- 2008
- Baths:
- 4.00
- MLS#:
- 1753236
- Subdivision:
- Amber Creek
ADDITIONAL INFORMATION
Move-in-ready and worry free! All systems firing on all cylinders. Move in and enjoy the inviting living room upon entry. Open layout perfect for mingling between kitchen and living room. Small Large, open kitchen with plenty of countertop and cabinet space. Upstairs is a cute landing that can serve as a play area or small workspace. HUGE garden tub for soaking and large double vanity in master. Walking distance to the community park and just down the street from Idea Public schools and Kriewald Elementary School.
- Type:
- Single Family
- Sq.Ft.:
- 3,545
- Status:
- Active
- Beds:
- 4
- Lot size:
- 0.19 Acres
- Year built:
- 2019
- Baths:
- 3.00
- MLS#:
- 1753152
- Subdivision:
- Ladera
ADDITIONAL INFORMATION
Beautiful Model Home in Ladera Northridge Subdivision! Here's your chance to own the former Liberty Home Builders model home. Once inside you will be amazed with all the high quality upgrades and finish outs thru out the home that has never been lived in. Master bedroom & study is down with 3 bedrooms, a media room & a game room upstairs. Step outside to a covered patio that overlooks a nicely landscaped yard with a full sprinkler system. The GE stainless steel fridge & washer/dryer will convey with the house. The garage and driveway will also be converted before the close date.
- Type:
- Single Family
- Sq.Ft.:
- 3,184
- Status:
- Active
- Beds:
- 5
- Lot size:
- 0.19 Acres
- Year built:
- 2021
- Baths:
- 4.00
- MLS#:
- 1753155
- Subdivision:
- Ladera
ADDITIONAL INFORMATION
Beautiful Model Home in Ladera Subdivision! Here's your chance to own the former Liberty Home Builders model home that has never been lived in. Once inside you will be amazed with all the high quality upgrades and finish outs thru out the home. Master bedroom is down with 4 bedrooms, 2 full baths & a game room upstairs. One of the bedrooms upstairs can be used as a study. Step outside to a covered patio & wood deck that overlooks a nicely landscaped yard with a full sprinkler system. The GE stainless steel fridge & washer/dryer will convey with the house. The garage and driveway will also be converted before the close date.
- Type:
- Single Family
- Sq.Ft.:
- 2,087
- Status:
- Active
- Beds:
- 3
- Lot size:
- 0.12 Acres
- Year built:
- 2019
- Baths:
- 3.00
- MLS#:
- 1753090
- Subdivision:
- Texas Research Park
ADDITIONAL INFORMATION
This immaculate 3 bedroom 2.5 bathroom, two-story home is located in a quiet neighborhood just outside 1604 and US 90W, off of HWY 211. The main floor features an open concept living/dining space. The kitchen has a huge walk-in pantry, and natural gas stove! The second floor features the master bedroom with on-suite bathroom. A large loft separates the master from the two additional bedrooms, laundry area, and second full bathroom. Large walk-in closets throughout the home provide plenty of storage space. Both the back and front yard are fully irrigated, and the 7-person hot tub conveys! Enjoy your privacy, this home backs up to a greenbelt. Convenient access to JBSA Lackland, a short drive to Downtown San Antonio, and historic Castroville. Book your showing today!
- Type:
- Single Family
- Sq.Ft.:
- 2,168
- Status:
- Active
- Beds:
- 4
- Lot size:
- 0.11 Acres
- Year built:
- 2004
- Baths:
- 3.00
- MLS#:
- 1752785
- Subdivision:
- Kriewald Place
ADDITIONAL INFORMATION
House for Sale! Location! Location! Bring your qualified buyer to view this majestic 4 bedroom 2 bath home with fresh paint throughout! The rooms are spacious and are ready for your personal touch. This home boast exterior stone walls, nice curb appeal with a large backyard for your family enjoyment. Major shopping centers and grocery stores are nearby! With SeaWorld, Lackland AFB and downtown San Antonio are just minutes away! Don't miss out on this rare find!
- Type:
- Single Family
- Sq.Ft.:
- 2,194
- Status:
- Active
- Beds:
- 4
- Lot size:
- 0.1 Acres
- Year built:
- 2024
- Baths:
- 3.00
- MLS#:
- 1752775
- Subdivision:
- Melissa Ranch
ADDITIONAL INFORMATION
Love where you live in Melissa Ranch in San Antonio, TX! The Emerald floor plan is a spacious 2-story home with 4 bedrooms, 2.5 bathrooms, loft, and a 2-car garage. The first floor offers the perfect entertainment space with vinyl plank flooring and a bar top kitchen overlooking both the dining area and expansive family room! The gourmet kitchen is sure to please with 42-inch cabinets and granite countertops! Upstairs offers a private retreat for all the bedrooms! The Owner's Suite features double sinks, a separate garden tub and shower, and a spacious walk-in closet! Enjoy the great outdoors on the covered patio! Don't miss your opportunity to call Melissa Ranch home, schedule a visit today!
- Type:
- Single Family
- Sq.Ft.:
- 2,093
- Status:
- Active
- Beds:
- 4
- Year built:
- 2024
- Baths:
- 3.00
- MLS#:
- 1752768
- Subdivision:
- Melissa Ranch
ADDITIONAL INFORMATION
Love where you live in Melissa Ranch in San Antonio, TX! The Augusta floor plan is a spacious two-story home with 4 bedrooms, 2.5 baths, and 2-car garage. This home has it all - including a Texas-sized game room and vinyl plank flooring throughout the first-floor common areas! The gourmet kitchen is sure to please with tons of COUNTER SPACE, 42" cabinets, and granite countertops! Retreat to the first-floor Owner's Suite featuring double sinks, a sizable shower, and a walk-in closet. Don't miss your opportunity to call Melissa Ranch home, schedule a visit today!
- Type:
- Single Family
- Sq.Ft.:
- 1,643
- Status:
- Active
- Beds:
- 3
- Lot size:
- 0.1 Acres
- Year built:
- 2024
- Baths:
- 3.00
- MLS#:
- 1752709
- Subdivision:
- Melissa Ranch
ADDITIONAL INFORMATION
Love where you live in Melissa Ranch in San Antonio, TX! The Rockhampton floor plan is a spacious 2-story home with 3 bedrooms, 2.5 baths, and 2-car garage. The first floor offers the perfect space for entertaining with vinyl plank flooring and a large kitchen island open to both the living and dining areas! The gourmet kitchen is sure to please with 42" cabinetry and granite countertops! Upstairs offers a split floor plan and private retreat for all bedrooms! Retreat to the Owner's Suite featuring double sinks, a sizable shower, and a walk-in closet. Enjoy the great outdoors with a covered patio! Don't miss your opportunity to call Melissa Ranch home, schedule a visit today! *Photos are a representation of the floor plan. Options and interior selections will vary.*
- Type:
- Single Family
- Sq.Ft.:
- 1,462
- Status:
- Active
- Beds:
- 4
- Lot size:
- 0.15 Acres
- Year built:
- 1986
- Baths:
- 3.00
- MLS#:
- 1752614
- Subdivision:
- Big Country
ADDITIONAL INFORMATION
Check out this move-in ready, recently renovated 4 bedroom, 2.5 bath home in San Antonio, TX. The open-concept kitchen features quartz countertops, a kitchen island, ample cabinetry and soft-close drawers. The neighboring living room is well-lit by a bay window and opens to a living room with vaulted ceiling and brick surround fireplace. Off the main living area is the primary bedroom with an en-suite bathroom that includes a dual vanity, granite countertops, a large soaking tub and Kohler fixtures. The other bathrooms have also been renovated with granite countertops and ceramic flooring, one of which includes a ceramic walk-in shower to start your day off refreshed. Enjoy afternoons entertaining guests or lounging outdoors underneath the large covered backyard patio with automatic awning and garden views. Plus, the built-in sprinkler system in the front and backyard means you can spend more time relaxing and less time maintaining the landscape. Conveniently located near schools, grocery stores and a welcoming community pool, you're just a short walk or drive away from all your daily needs.
- Type:
- Single Family
- Sq.Ft.:
- n/a
- Status:
- Active
- Beds:
- 4
- Lot size:
- 0.18 Acres
- Year built:
- 2024
- Baths:
- 3.00
- MLS#:
- 1752509
- Subdivision:
- Weston Oaks
ADDITIONAL INFORMATION
Stunning 1.5 story home. Main floor is 4 bedroom/3 bathroom with a study. Upstairs is 1,000 sqft bonus with a full bathroom. This home is perfect for hosting large gatherings. The massive kitchen is the focal point and you have clear sightlines to the living, dining and outdoor extended patio. The owners retreat has a very large super shower with dual shower heads. The guest bedroom has it's own bathroom with walk-in shower, which works great as an in-law bedroom or perfect guest bedroom. The study is right off the kitchen and living area, so makes it easy to stay connected to everyone in the home. The extended bonus upstairs is a blank canvas for a movie room/game room. Enjoy amazing views of the sunset from your extended covered patio.
- Type:
- Single Family
- Sq.Ft.:
- n/a
- Status:
- Active
- Beds:
- 4
- Lot size:
- 0.18 Acres
- Year built:
- 2024
- Baths:
- 3.00
- MLS#:
- 1752512
- Subdivision:
- Weston Oaks
ADDITIONAL INFORMATION
Very spacious single story home, boasting over 2,800 sqft. This home has 4 bedrooms, 3 bathrooms and a study. Owner's retreat has a supershower with dual shower heads and massive walk-in closet. This home also offers an extra large patio and 3-car garage. Front bedroom has walk-in closet and it's bathroom with walk-in shower, perfect for an in-law bedroom or guest bedroom.
- Type:
- Single Family
- Sq.Ft.:
- 2,592
- Status:
- Active
- Beds:
- 3
- Lot size:
- 0.15 Acres
- Year built:
- 2021
- Baths:
- 3.00
- MLS#:
- 1752505
- Subdivision:
- West Pointe Gardens
ADDITIONAL INFORMATION
Nestled in the heart of San Antonio, this meticulously maintained property at 11127 BEGONIA ROCK offers a perfect blend of comfort and functionality. Conveniently located in close proximity to Lackland AFB, this residence is an ideal home for those seeking both convenience and style. Key Features: 3 bedrooms and an additional office space for flexible living 2.5 well-appointed bathrooms Impeccably maintained interiors showcasing a harmonious balance of comfort and modern design Location Highlights: Prime location in proximity to Lackland AFB Access to local amenities, schools, and major thoroughfares The property is surrounded by lush landscaping, providing a serene backdrop for everyday living. Whether you enjoy the spacious interior, utilize the well-designed office space, or explore the local conveniences, 11127 BEGONIA ROCK is a residence that effortlessly caters to your lifestyle needs.
- Type:
- Single Family
- Sq.Ft.:
- 2,895
- Status:
- Active
- Beds:
- 4
- Lot size:
- 0.18 Acres
- Year built:
- 2024
- Baths:
- 4.00
- MLS#:
- 1752331
- Subdivision:
- Ladera Enclave
ADDITIONAL INFORMATION
Extended entry leads to open family room, kitchen and dining area. Family room features a wood mantel fireplace and wall of windows. Kitchen hosts island with built-in seating space. Game room with French doors just off family room. Secluded primary suite. Dual vanities, garden tub, separate glass-enclosed shower and two large walk-in closets in primary bath. A Hollywood bath, high ceilings, large windows and abundant closet space add to this one-story design. Extended covered backyard patio and 5-zone sprinkler system. Mud room off three-car garage.
- Type:
- Single Family
- Sq.Ft.:
- 2,134
- Status:
- Active
- Beds:
- 3
- Lot size:
- 0.11 Acres
- Year built:
- 2004
- Baths:
- 3.00
- MLS#:
- 1752264
- Subdivision:
- Hunt Crossing
ADDITIONAL INFORMATION
Welcome to this charming 3-bedroom, 2.5-bathroom home ideally located near SeaWorld. As you step inside, you're greeted by the gleaming new tile floors that span the entirety of the main living areas, offering both durability and modern appeal. The freshly painted walls throughout the home breathe new life into every room, creating a bright and inviting atmosphere. The spacious living room is perfect for relaxation or entertaining guests, with ample natural light streaming in through the large windows. Upstairs, you'll find three cozy bedrooms, each offering generous closet space. The master suite features a private en-suite bathroom. Additionally, there's a convenient half-bathroom downstairs for guests. Outside, the backyard provides a tranquil retreat. Whether you're sipping your morning coffee on the patio or hosting a barbecue with friends and family, this outdoor space is sure to be a favorite gathering spot. With its prime location near SeaWorld, this home offers easy access to shopping, dining, entertainment, and all the attractions that San Antonio has to offer.
$350,000
4918 Jovian San Antonio, TX 78245
- Type:
- Single Family
- Sq.Ft.:
- 1,912
- Status:
- Active
- Beds:
- 4
- Year built:
- 2022
- Baths:
- 3.00
- MLS#:
- 9865484
- Subdivision:
- Meridian
ADDITIONAL INFORMATION
This Beautiful Single Story with 4 Bedrooms - 3 Full Bathrooms and 2 car garage. Offers 1,912Sq.Ft. of Open floor plan, Modern Kitchen With Solid Granite Countertops, Stainless Steel Appliances, Laundry Room With Washer and Dryer Included, Spacious Living/Dining Area, Split Master Bedroom With Full Bath and Walk-in Closet, Covered Patio, Sprinkler System. Resort Style HOA Amenities to Include Beach Kids Pool, Infinity Pool, Multiple Cabanas, Playground, and Green Areas. Conveniently located off Loop 1604 and Highway 90, you're minutes away from shopping, restaurants, and entertainment in downtown San Antonio!
- Type:
- Single Family
- Sq.Ft.:
- 3,494
- Status:
- Active
- Beds:
- 5
- Lot size:
- 0.17 Acres
- Year built:
- 2024
- Baths:
- 5.00
- MLS#:
- 1751970
- Subdivision:
- Ladera
ADDITIONAL INFORMATION
Two-story entry with 19-foot ceilings. Home office with French doors just off the entry. Two-story family room with 19-foot ceilings features a grand wall of windows. Island kitchen with built-in seating space and a walk-in pantry and flows into the dining area. Secluded primary suite with a wall of windows. Primary bathroom features French doors, dual vanities, garden tub, separate glass enclosed shower, linen closet and generous walk-in closet. An additional bedroom downstairs with walk-in closet. Second level hosts a large game room, secondary bedrooms with walk-in closets and a Hollywood bathroom. Utility room offers a private access to the primary suite. Covered backyard patio. Mud room just off the three-car garage.


Listings courtesy of ACTRIS MLS as distributed by MLS GRID, based on information submitted to the MLS GRID as of {{last updated}}.. All data is obtained from various sources and may not have been verified by broker or MLS GRID. Supplied Open House Information is subject to change without notice. All information should be independently reviewed and verified for accuracy. Properties may or may not be listed by the office/agent presenting the information. The Digital Millennium Copyright Act of 1998, 17 U.S.C. § 512 (the “DMCA”) provides recourse for copyright owners who believe that material appearing on the Internet infringes their rights under U.S. copyright law. If you believe in good faith that any content or material made available in connection with our website or services infringes your copyright, you (or your agent) may send us a notice requesting that the content or material be removed, or access to it blocked. Notices must be sent in writing by email to DMCAnotice@MLSGrid.com. The DMCA requires that your notice of alleged copyright infringement include the following information: (1) description of the copyrighted work that is the subject of claimed infringement; (2) description of the alleged infringing content and information sufficient to permit us to locate the content; (3) contact information for you, including your address, telephone number and email address; (4) a statement by you that you have a good faith belief that the content in the manner complained of is not authorized by the copyright owner, or its agent, or by the operation of any law; (5) a statement by you, signed under penalty of perjury, that the information in the notification is accurate and that you have the authority to enforce the copyrights that are claimed to be infringed; and (6) a physical or electronic signature of the copyright owner or a person authorized to act on the copyright owner’s behalf. Failure to include all of the above information may result in the delay of the processing of your complaint.
San Antonio Real Estate
The median home value in San Antonio, TX is $174,200. This is lower than the county median home value of $183,100. The national median home value is $219,700. The average price of homes sold in San Antonio, TX is $174,200. Approximately 49.89% of San Antonio homes are owned, compared to 41.62% rented, while 8.5% are vacant. San Antonio real estate listings include condos, townhomes, and single family homes for sale. Commercial properties are also available. If you see a property you’re interested in, contact a San Antonio real estate agent to arrange a tour today!
San Antonio, Texas 78245 has a population of 1,461,623. San Antonio 78245 is less family-centric than the surrounding county with 31.7% of the households containing married families with children. The county average for households married with children is 33.51%.
The median household income in San Antonio, Texas 78245 is $49,711. The median household income for the surrounding county is $53,999 compared to the national median of $57,652. The median age of people living in San Antonio 78245 is 33.2 years.
San Antonio Weather
The average high temperature in July is 94.6 degrees, with an average low temperature in January of 40.7 degrees. The average rainfall is approximately 32.6 inches per year, with 0.2 inches of snow per year.

