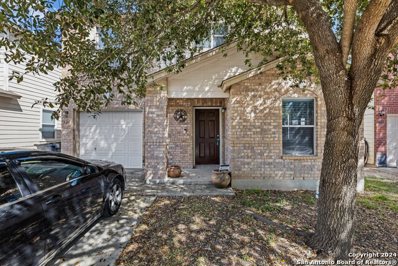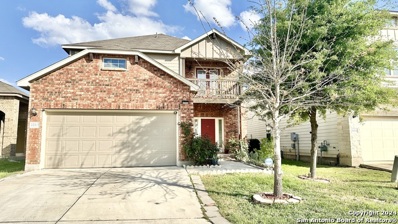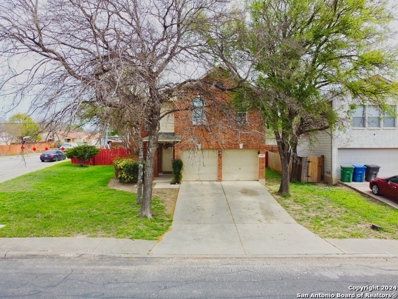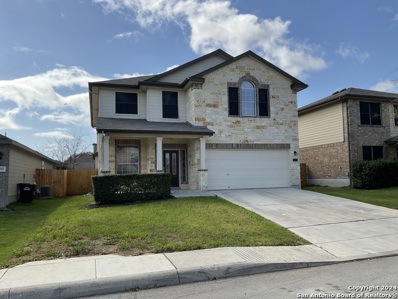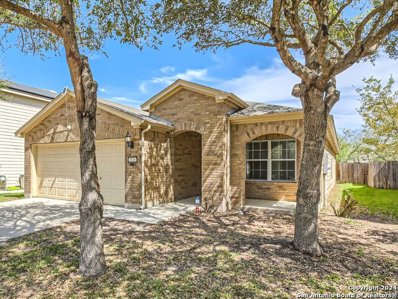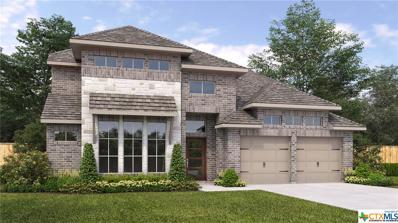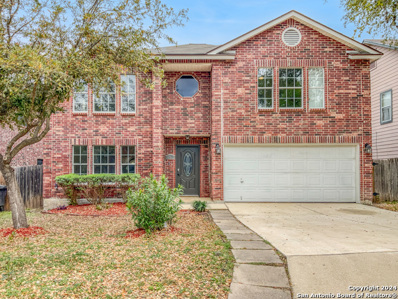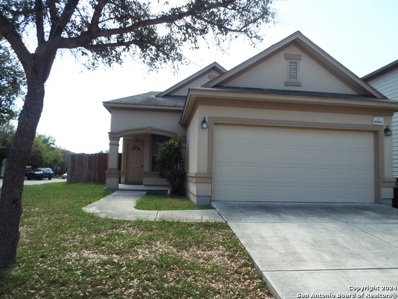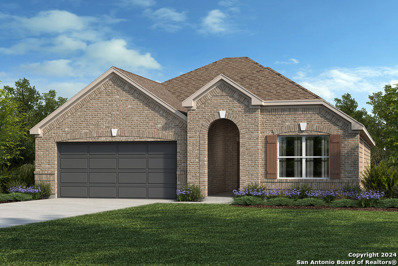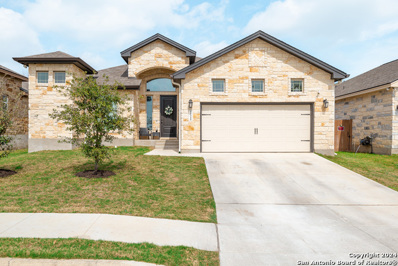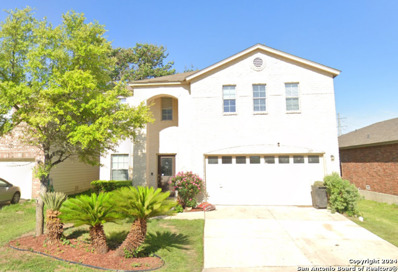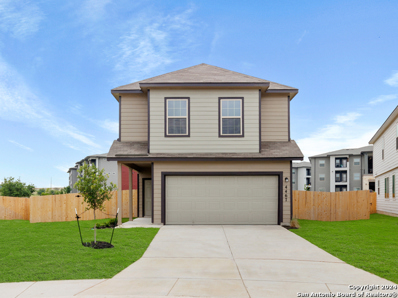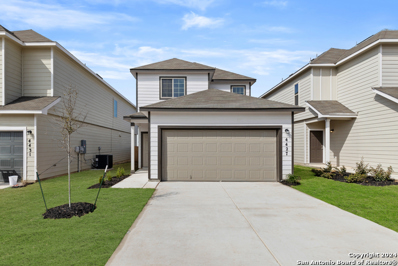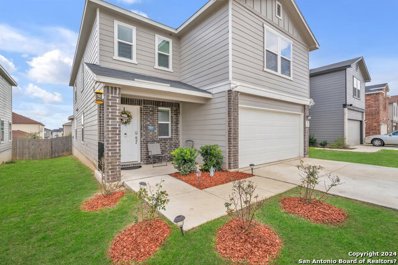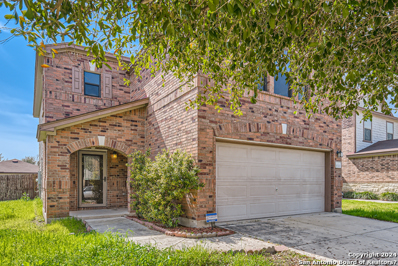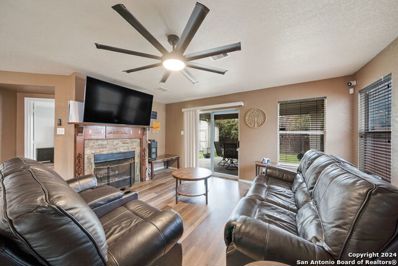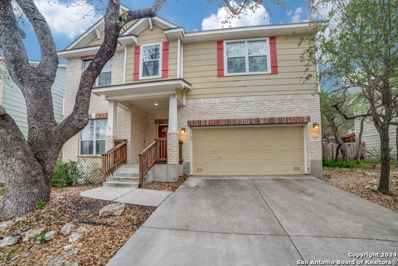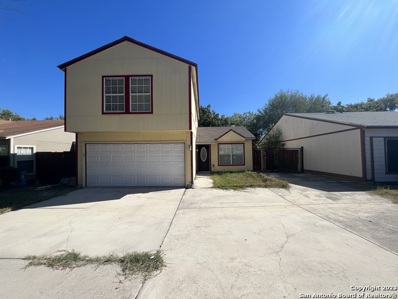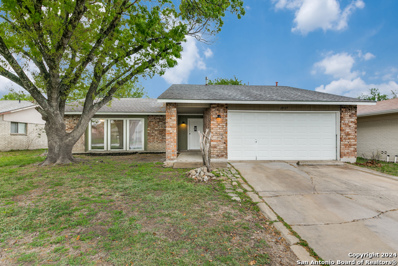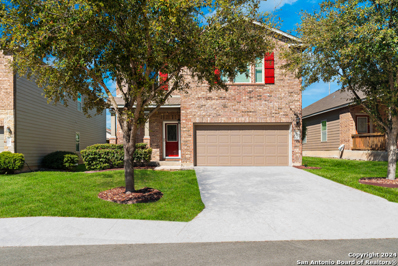San Antonio TX Homes for Sale
- Type:
- Single Family
- Sq.Ft.:
- 2,175
- Status:
- Active
- Beds:
- 4
- Lot size:
- 0.08 Acres
- Year built:
- 2004
- Baths:
- 3.00
- MLS#:
- 1756278
- Subdivision:
- Hunt Crossing
ADDITIONAL INFORMATION
This 2-story home in Hunt Crossing has investor potential, and is waiting for the perfect owners! Featuring an open floor plan, downstairs living room, formal dining/flex room, and open eat-in kitchen, all bedrooms upstairs including the primary bedroom with full bath. The home is conveniently located nearby shopping, elementary school, and more, with easy access to I-410. Book your personal tour today!
- Type:
- Single Family
- Sq.Ft.:
- 2,299
- Status:
- Active
- Beds:
- 4
- Lot size:
- 0.1 Acres
- Year built:
- 2015
- Baths:
- 3.00
- MLS#:
- 1758719
- Subdivision:
- Waters Edge
ADDITIONAL INFORMATION
Open floorplan, move in ready. 4 bedrooms and 3 bathrooms with a balcony through the gameroom upstairs. Convenience location to Seaworld, Freeway, schools and shopping centers. Great home for investment. This home was gently lived in with only 2 adults. Bring your buyers. Refrigerate convey. Thanks for showing.
- Type:
- Single Family
- Sq.Ft.:
- 2,098
- Status:
- Active
- Beds:
- 4
- Lot size:
- 0.19 Acres
- Year built:
- 1999
- Baths:
- 3.00
- MLS#:
- 1758662
- Subdivision:
- N/A
ADDITIONAL INFORMATION
Two Story Corner Lot Home 4 Bedroom 2.5 Bath , 9 minutes from Sea World, near plenty of shopping and restaurants. Home features - two car garage, all bedrooms upstairs , dishwasher, stove, dining separate from living room, privacy fence, storage shed in back, covered patio. Must check out, schedule a showing today.
- Type:
- Single Family
- Sq.Ft.:
- 2,704
- Status:
- Active
- Beds:
- 4
- Lot size:
- 0.13 Acres
- Year built:
- 2005
- Baths:
- 3.00
- MLS#:
- 1758656
- Subdivision:
- Amhurst
ADDITIONAL INFORMATION
Welcome Home to the beautiful community of Amhurst. New Appliances & New Water heater installed. Conveniently located off 1604 and Potranco very near all shopping, grocery store and lots of entertainment near by. Great Schools in the NISD school district and a great community pool for enjoyment. Amhurst is located near Lackland AFB. $ bedroom 2.5 bath and lots of living space. You will love it! Come One! Come All!
- Type:
- Single Family
- Sq.Ft.:
- 1,566
- Status:
- Active
- Beds:
- 3
- Lot size:
- 0.15 Acres
- Year built:
- 2010
- Baths:
- 2.00
- MLS#:
- 1758476
- Subdivision:
- Hillcrest
ADDITIONAL INFORMATION
Come discover this gem in the sought after Hillside subdivision just in time to spend the summer in the neighborhood park and pool! This home is conveniently located near Loop 1604 and Highway 151 and is in close proximity to LAFB and many shops and restaurants! This oasis boasts open living space, new carpet, new shower, a covered back patio with an oversized fenced back yard and a gas stove for the chefs in the family! The master bedroom has a large walk in closet and is split from other bedrooms. Come check out your next home!
$658,900
12323 Fort Jyn San Antonio, TX 78245
- Type:
- Single Family
- Sq.Ft.:
- 3,351
- Status:
- Active
- Beds:
- 4
- Lot size:
- 0.17 Acres
- Year built:
- 2024
- Baths:
- 4.00
- MLS#:
- 537240
ADDITIONAL INFORMATION
Home office with French doors set at two-story entry. Formal dining room across from staircase. Two-story family room opens to kitchen and morning area. Family room features a wood mantel fireplace and wall of windows. Kitchen features deep walk-in pantry, Butler's pantry, 5-burner gas cooktop and large island with built-in seating space. First-floor primary suite includes bedroom with wall of windows. Double doors lead to primary bath with dual vanities, garden tub, separate glass-enclosed shower and two walk-in closets. An additional bedroom is downstairs. A game room, media room and secondary bedrooms are upstairs. Covered backyard patio and 5-zone sprinkler system. Mud room off three-car garage.
Open House:
Friday, 4/26 1:00-12:30AM
- Type:
- Single Family
- Sq.Ft.:
- 2,856
- Status:
- Active
- Beds:
- 3
- Lot size:
- 0.15 Acres
- Year built:
- 2001
- Baths:
- 2.00
- MLS#:
- 1758375
- Subdivision:
- PARK PLACE
ADDITIONAL INFORMATION
Welcome to this charming home featuring a cozy fireplace, a natural color palette, and a spacious center island in the kitchen. The kitchen also boasts a nice backsplash, perfect for culinary creativity. The master bedroom offers a walk-in closet while other rooms provide flexible living space. The primary bathroom includes a separate tub and shower, double sinks, and good under sink storage. Step outside to the fenced backyard with a sitting area, ideal for enjoying the outdoors. Fresh interior paint and partial flooring replacement in some areas complete this lovely residence. Don't miss out on this wonderful property! This home has been virtually staged to illustrate its potential.
- Type:
- Single Family
- Sq.Ft.:
- 2,350
- Status:
- Active
- Beds:
- 4
- Lot size:
- 0.12 Acres
- Year built:
- 2017
- Baths:
- 3.00
- MLS#:
- 1758184
- Subdivision:
- Amhurst
ADDITIONAL INFORMATION
Step into the splendor of this remarkable two-story residence boasting over 2300 square feet of living space in the thriving Far West Side! Constructed in 2017, this home is adorned with numerous upgrades, including sleek stainless steel appliances, a water softener, a comprehensive sprinkler system, and tile flooring in the common areas.Upon entry, you'll be greeted by a stunning open-concept kitchen and living area, perfect for hosting gatherings and creating cherished family memories. The layout features four spacious bedrooms and 2.5 baths, catering to families of almost any size. Don't miss out on the opportunity to experience the allure of this home firsthand. Come and take a look - you won't be disappointed!
- Type:
- Single Family
- Sq.Ft.:
- n/a
- Status:
- Active
- Beds:
- 3
- Lot size:
- 0.14 Acres
- Year built:
- 2009
- Baths:
- 2.00
- MLS#:
- 1758140
- Subdivision:
- Mesa Creek
ADDITIONAL INFORMATION
Darling 3 Bedroom, 2 Bath home on a corner lot offers charm and great style. The interior features include a light-filled and open floor plan with gracious entry, recessed lighting, versatile living area, nice sized kitchen with an inviting dining area and privately situated primary bedroom. The yard offers a privacy fence complete with a workshop ready for you to create your outdoor paradise! Situated in a desirable neighborhood with awesome amenities. This CUTIE is a MUST SEE~~~
- Type:
- Single Family
- Sq.Ft.:
- 1,792
- Status:
- Active
- Beds:
- 3
- Year built:
- 2024
- Baths:
- 2.00
- MLS#:
- 1757935
- Subdivision:
- Hidden Bluffs
ADDITIONAL INFORMATION
Discover elegance in this exquisite home with 9-ft. first-floor ceilings, providing a spacious ambiance throughout. The kitchen boasts Woodmont Cody 42-in. upper cabinets, an Emser CatchTM glossy tile backsplash, and an extended breakfast bar, creating a stylish and functional culinary space. Indulge in luxury within the primary bath, featuring a 42-in. garden tub/shower combo and an extended cabinet with knee space for added convenience. The decorative touches include a Carrara-style entry door and vinyl plank flooring, enhancing the home's aesthetic appeal. Noteworthy features include a soft water loop and Dupure soft water system, ensuring a pampered living experience. Step outside to the well-maintained outdoors with an automatic sprinkler system, providing ease in lawn care, and a covered patio, perfect for outdoor gatherings.
- Type:
- Single Family
- Sq.Ft.:
- 2,336
- Status:
- Active
- Beds:
- 4
- Lot size:
- 0.14 Acres
- Year built:
- 2020
- Baths:
- 3.00
- MLS#:
- 1757861
- Subdivision:
- WEST POINTE GARDENS
ADDITIONAL INFORMATION
*OPEN HOUSE Saturday 03/30/2024 from 12:00 PM to 3:00 PM * Welcome Home to this Stunning Single-story home featuring 2336 square feet, 4 bedrooms and 3 bathrooms, that offers the perfect blend of luxury, practicality and architectural details. Upon entering, you'll be captivated by the open concept with the seamless flow for entertaining and relaxation in the spacious living room and eat in kitchen; these areas ensure a cohesive and inviting atmosphere with the high ceilings & beautiful ceramic floors throughout the home. The kitchen is equipped with high-end stainless-steel appliances, stunning quartz countertops, beautiful backsplash, walk in pantry, and a large island perfect for entertaining. Spacious primary suite features an ensuite with jet tub, walk-in shower, separate vanities and a sizable walk-in closet! The laundry room offers a sink for practicality and additional storage, then enjoy the outdoors with a covered patio, irrigation system and so much more. Make this your future home and schedule a showing today!
- Type:
- Single Family
- Sq.Ft.:
- 2,284
- Status:
- Active
- Beds:
- 4
- Lot size:
- 0.15 Acres
- Year built:
- 2009
- Baths:
- 2.00
- MLS#:
- 1757862
- Subdivision:
- AMHURST
ADDITIONAL INFORMATION
Priced to Sale. Welcome to this beautiful contemporary DR Horton one-story home, in the Amherst subdivision of Potranco. This jewel highlights four-bedroom, two full baths, a spacious primary suite boasting a separate tub and shower, this property offers both luxury and comfort. The kitchen adorns granite countertops, with plenty of cabintry sharing the breakfast nook and opened to the grand family room. Its luxury chandeliers welcome you at the entrance and at the formal dining room. You can't miss the large covered back patio for those great cookouts. This home features many amenities you can enjoy. Security system-7 cameras and other electronics along with appliances, furniture and patio furniture will be conveyed. The community is located near Dove Creek shopping center, HEB, Lackland Air Force Base, and Walmart, with easy access to Loop 1604/ Potranco . This Motivate owner Is offering $5000 seller concessions. Schedule an appointment today.
- Type:
- Single Family
- Sq.Ft.:
- 2,879
- Status:
- Active
- Beds:
- 4
- Lot size:
- 0.12 Acres
- Year built:
- 2007
- Baths:
- 3.00
- MLS#:
- 1757813
- Subdivision:
- Sundance Square
ADDITIONAL INFORMATION
- Type:
- Single Family
- Sq.Ft.:
- 2,194
- Status:
- Active
- Beds:
- 4
- Lot size:
- 0.1 Acres
- Year built:
- 2024
- Baths:
- 3.00
- MLS#:
- 1757741
- Subdivision:
- Melissa Ranch
ADDITIONAL INFORMATION
Love where you live in Melissa Ranch in San Antonio, TX! The Emerald floor plan is a spacious 2-story home with 4 bedrooms, 2.5 bathrooms, loft, and a 2-car garage. The first floor offers the perfect entertainment space with vinyl plank flooring and a bar top kitchen overlooking both the dining area and expansive family room! The gourmet kitchen is sure to please with 42-inch cabinets and granite countertops! Upstairs offers a private retreat for all the bedrooms! The Owner's Suite features double sinks, a separate tub and shower, and a spacious walk-in closet. Don't miss your opportunity to call Melissa Ranch home, schedule a visit today! *Photos are a representation of the floor plan. Options and interior selections will vary.*
- Type:
- Single Family
- Sq.Ft.:
- 1,644
- Status:
- Active
- Beds:
- 4
- Year built:
- 2023
- Baths:
- 3.00
- MLS#:
- 1757624
- Subdivision:
- Melissa Ranch
ADDITIONAL INFORMATION
READY NOW! Love where you live in Melissa Ranch in San Antonio, TX! The Queensland floor plan is a spacious 2-story home with 4 bedrooms, 2.5 baths, game room, and 2-car garage. The first floor offers the perfect space for entertaining with vinyl plank flooring throughout the common areas! The gourmet kitchen is sure to please with 42-inch cabinets, granite countertops, tile backsplash, and a bar top kitchen open to the family room! Retreat to the first-floor Owner's Suite featuring a tub/shower combo and a spacious walk-in closet! Don't miss your opportunity to call Melissa Ranch home, schedule a visit today!
- Type:
- Single Family
- Sq.Ft.:
- 2,513
- Status:
- Active
- Beds:
- 5
- Lot size:
- 0.11 Acres
- Year built:
- 2020
- Baths:
- 4.00
- MLS#:
- 1757622
- Subdivision:
- Overlook At Medio Creek Ut-1
ADDITIONAL INFORMATION
The main level of the home welcomes you with an open-concept floor plan, ideal for both everyday living and entertaining. The living room, dining area, and kitchen flow seamlessly together, creating a warm and inviting atmosphere for gatherings with family and friends. This home boasts five generously sized bedrooms, each offering ample space and natural light. Perfect for accommodating a growing family or hosting overnight guests, these bedrooms provide a peaceful retreat for everyone in the household to i
- Type:
- Single Family
- Sq.Ft.:
- 1,984
- Status:
- Active
- Beds:
- 3
- Lot size:
- 0.11 Acres
- Year built:
- 2011
- Baths:
- 3.00
- MLS#:
- 1757511
- Subdivision:
- Mesa Creek
ADDITIONAL INFORMATION
A great opportunity for this lovely 3 bedroom, 2/5 bathroom home in Mesa Creek. Home has recently been painted with all new carpeting. Large Master Suite with generous walk- in closet. Loft upstairs which would be great for second living area, game room or office space. Located in NW San Antonio with easy access to Lackland AFB, 1604, HWY 90 and Loop 410. Close proximity to shops and dining. Don't miss this opportunity.
- Type:
- Single Family
- Sq.Ft.:
- 2,953
- Status:
- Active
- Beds:
- 4
- Lot size:
- 0.13 Acres
- Year built:
- 2007
- Baths:
- 3.00
- MLS#:
- 1757453
- Subdivision:
- HUNT CROSSING
ADDITIONAL INFORMATION
***OPEN HOUSE SUNDAY, APRIL 21ST 1-3:30 P.M*** 4.25% ASSUMABLE LOAN!! $35,000 in upgrades! Beautiful 2-Story Home In Hunt Crossing! This 4 Bedroom, 2.5 Bath home has a spacious open floor plan, 2 living spaces, a living/dining combo, wood burning fireplace, home office, Game/Media room, 2 laundry rooms (one upstairs and one downstairs), new ceiling fans and decorative lighting throughout. The kitchen boasts a breakfast bar and lots of cabinetry with ample storage space. First floor primary suite with sitting area featuring an en suite with fully remodeled walk-in shower, double vanity, roomy walk-in closet with stackable washer and dryer that convey! The backyard has a covered patio with cover screen, fan, lush landscaping, privacy fence, and storage shed. Perfect space for play or entertaining! Recent upgrades include brand new HVAC, new walk in shower, vanities in both bathrooms, new fans, new microwave, sprinkler system , electric unit charger in garage, high speed internet and more. This home is conveniently located near schools, parks, shopping and Loop 410. Schedule your showing today!
$299,900
9626 Dugas Dr San Antonio, TX 78245
- Type:
- Single Family
- Sq.Ft.:
- 2,134
- Status:
- Active
- Beds:
- 4
- Lot size:
- 0.18 Acres
- Year built:
- 1991
- Baths:
- 2.00
- MLS#:
- 1759846
- Subdivision:
- Heritage
ADDITIONAL INFORMATION
This spacious 1-story will make the perfect home, or can be used as a rental/investment property. Features include: an open floorplan, granite kitchen countertops, large bedrooms and closets, recess lighting, and hard floors throughout. It is conveniently located with easy access to highways 151, 1604, 410, and 90. Plenty of shopping and restaurants nearby. The neighborhood park is just down the street, and features a Duck Pond, walking trail, and covered basketball court. Come take a look, you will love it!
$1,350,000
3431 Bareback Path San Antonio, TX 78245
- Type:
- Single Family
- Sq.Ft.:
- 5,400
- Status:
- Active
- Beds:
- 6
- Lot size:
- 4.48 Acres
- Year built:
- 2007
- Baths:
- 7.00
- MLS#:
- 1757334
- Subdivision:
- Briggs Ranch
ADDITIONAL INFORMATION
Immerse yourself in the epitome of luxury living with this exquisite residence nestled in the esteemed Briggs Ranch Gated Subdivision, a serene oasis on San Antonio's vibrant far-west side. This six-bedroom, five-and-a-half-bathroom sanctuary architectural masterpiece is meticulously crafted to embody the ultimate in comfort and elegance. The moment you step inside, a grand foyer with soaring 20-foot ceilings welcomes you, leading into a living space where natural light floods through expansive windows, highlighting the sleek, modern appliances and light granite countertops of the chef's kitchen. Designed for memorable gatherings, the kitchen opens to a dining area set against the backdrop of Brazilian wood flooring, adding a touch of warmth throughout. This home is a haven for the remote professional, featuring a dedicated study with robust data connections. The master suite is a retreat within itself, boasting a luxurious en-suite bath complete with a garden whirlpool tub, a walk-in tiled shower, dual vanities, separate walk-in closets, and a cedar-enclosed infrared sauna. Further enhancing this haven is a separate sitting/TV area and a bonus room with stunning backyard views, offering flexibility as a second office or private lounge. The upper level unfolds into additional bedrooms and a media room, ready to host family movie nights or gaming sessions. The outdoor living space is equally impressive, featuring an expansive patio perfect for entertaining and a fenced backyard that promises endless fun for gatherings and pets. The property is positioned on nearly 4.5 acres and affords privacy and tranquility, with ample space for outdoor activities or serene walks. This residence is more than a home; it's a lifestyle choice for those seeking sophistication, privacy, and convenience to San Antonio's attractions, including golf courses, shopping, and the Texas Hill Country. Don't let this dream escape you-seize the opportunity to own a slice of luxury in one of San Antonio's most exclusive communities. Click the Virtual Tour link to view the 3D walkthrough.
- Type:
- Single Family
- Sq.Ft.:
- 2,683
- Status:
- Active
- Beds:
- 4
- Lot size:
- 0.18 Acres
- Year built:
- 2004
- Baths:
- 3.00
- MLS#:
- 1757308
- Subdivision:
- Trophy Ridge
ADDITIONAL INFORMATION
Stunning 4 bedroom home nestled in the sought after Trophy Ridge Subdivision. This home boasts an inviting open floor plan with beautiful updates, highlighted by a spacious gourmet kitchen seamlessly connecting to the living area. Admire the elegant brick fireplace in the living room. Enjoy the expansive master suite featuring a private bath with double vanities. Step into the vast backyard sanctuary surrounded by mature Oak Trees. Cutting edge ammenity center featuring a large lap pool and cabana. Conveniently located within walking distance to schools and shopping. Quick access to Loop 1604, Loop 410, LAFB, USAA,UTSA, and La Cantera.
- Type:
- Single Family
- Sq.Ft.:
- 1,596
- Status:
- Active
- Beds:
- 3
- Lot size:
- 0.11 Acres
- Year built:
- 1984
- Baths:
- 3.00
- MLS#:
- 1757219
- Subdivision:
- HERITAGE PARK
ADDITIONAL INFORMATION
A charming two-story house located in the vibrant city of San Antonio, TX. This spacious home offers three bedrooms and two and a half bathrooms, providing ample space for your comfort and convenience. With a two-car garage, you'll have plenty of room for parking and storage. Inside, you'll find washer/dryer connections, making laundry a breeze. The house is thoughtfully designed to meet your needs, providing a comfortable and functional living space. Located in San Antonio, you'll have access to a variety of amenities and attractions, including shopping centers, restaurants, and parks.
- Type:
- Single Family
- Sq.Ft.:
- 1,448
- Status:
- Active
- Beds:
- 3
- Lot size:
- 0.02 Acres
- Year built:
- 1980
- Baths:
- 2.00
- MLS#:
- 1757145
- Subdivision:
- Heritage Farm
ADDITIONAL INFORMATION
***Motivated Seller**** Newly updated property boast three bedrooms, two baths, and 1448 sqft. The property includes a converted garage that is perfect for another bedroom or a den that can be used creativly. This property is located in close proximity to SeaWorld, shopping centers, and Northside ISD schools. Won't last long come see this property today!
- Type:
- Single Family
- Sq.Ft.:
- 2,399
- Status:
- Active
- Beds:
- 4
- Lot size:
- 0.13 Acres
- Year built:
- 2012
- Baths:
- 3.00
- MLS#:
- 1757010
- Subdivision:
- Stonecreek Unit1
ADDITIONAL INFORMATION
NEW ROOF, NEW HVAC, NEW FLOORING!!! AND $2500 IN CLOSING COSTS!! You are sure to fall in love with this exquisite 4-bedroom, 2.5-bathroom home perfectly situated in the beautiful Stonecreek Subdivision. The 9-foot ceilings amplify the expansive feel of this home with gorgeous laminate flooring throughout. As you walk through the grand front entry, you are greeted with an impressive open living and formal dining area, leading you to an entertainer's kitchen and a nook for daily family breakfast by the beautiful backyard. You will never want to go back inside when you escape to the covered porch and extended walkway and patio. This well-manicured back yard is ideal for both relaxation and entertainment. All four bedrooms are located upstairs and let's see who will win the 2nd master sized bedroom. Whoever loses has to do the laundry, but don't worry, the laundry room is perfectly located upstairs too! Additional bonuses: New Roof, New HVAC System with a Complete Duct Cleaning, New Carpet Upstairs, New Laminate Flooring. Water Softener is yours to keep! And ceiling fans in every room! Nearby shopping includes HEB, Costco, Target and Walmart. Tons of great dining options and gyms to work it all off! What more could you ask for? This home will not last!
- Type:
- Single Family
- Sq.Ft.:
- 1,807
- Status:
- Active
- Beds:
- 3
- Lot size:
- 0.12 Acres
- Year built:
- 2017
- Baths:
- 3.00
- MLS#:
- 1756637
- Subdivision:
- AMBER CREEK
ADDITIONAL INFORMATION
Click the Virtual Tour link to view the 3D walkthrough. Welcome to your dream home! This stunning two-story residence boasts three bedrooms, two and a half bathrooms, and an inviting open-concept design. The heart of the home is the spacious kitchen, featuring light granite countertops, beautiful oak cabinets, and stainless steel appliances. Perfect for entertaining and gatherings, the kitchen seamlessly connects to both the dining room and the living room, creating a warm and welcoming atmosphere. Step through the dining room and discover your expansive fenced-in backyard with lush green grass, providing a perfect outdoor oasis for relaxation and play. As you ascend the staircase, you'll find three generously-sized bedrooms, each offering comfort and style. The convenience of an upstairs laundry room adds practicality to your daily routine. The true highlight of this home is the primary bedroom, complete with a fabulous ensuite 5-piece bathroom. Indulge in luxury with a spacious layout, dual sinks, a relaxing soaking tub, and a separate shower. This home is not just a place to live; it's a haven where style, functionality, and comfort effortlessly come together. Don't miss the opportunity to make this your forever home!

 |
| This information is provided by the Central Texas Multiple Listing Service, Inc., and is deemed to be reliable but is not guaranteed. IDX information is provided exclusively for consumers’ personal, non-commercial use, that it may not be used for any purpose other than to identify prospective properties consumers may be interested in purchasing. Copyright 2024 Four Rivers Association of Realtors/Central Texas MLS. All rights reserved. |
San Antonio Real Estate
The median home value in San Antonio, TX is $174,200. This is lower than the county median home value of $183,100. The national median home value is $219,700. The average price of homes sold in San Antonio, TX is $174,200. Approximately 49.89% of San Antonio homes are owned, compared to 41.62% rented, while 8.5% are vacant. San Antonio real estate listings include condos, townhomes, and single family homes for sale. Commercial properties are also available. If you see a property you’re interested in, contact a San Antonio real estate agent to arrange a tour today!
San Antonio, Texas 78245 has a population of 1,461,623. San Antonio 78245 is less family-centric than the surrounding county with 31.7% of the households containing married families with children. The county average for households married with children is 33.51%.
The median household income in San Antonio, Texas 78245 is $49,711. The median household income for the surrounding county is $53,999 compared to the national median of $57,652. The median age of people living in San Antonio 78245 is 33.2 years.
San Antonio Weather
The average high temperature in July is 94.6 degrees, with an average low temperature in January of 40.7 degrees. The average rainfall is approximately 32.6 inches per year, with 0.2 inches of snow per year.
