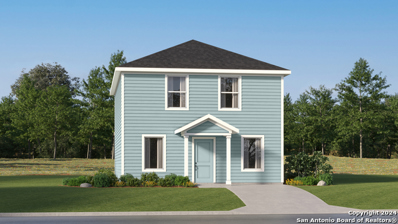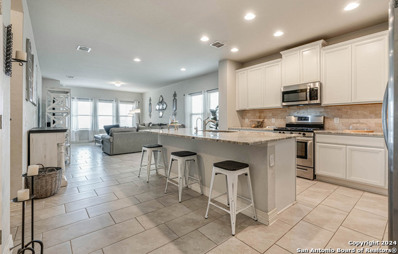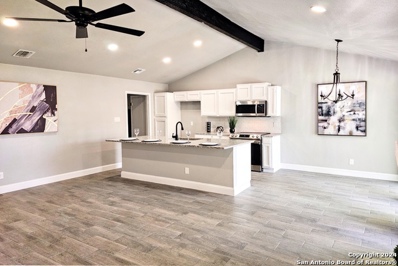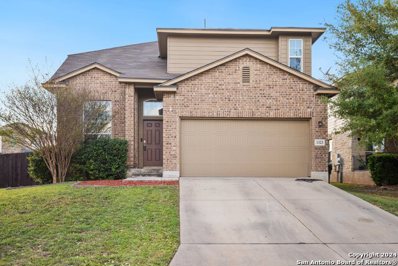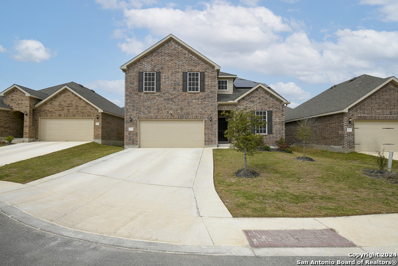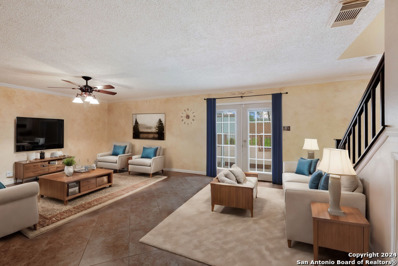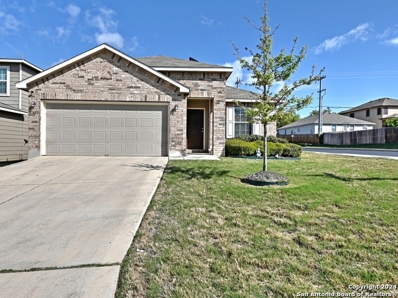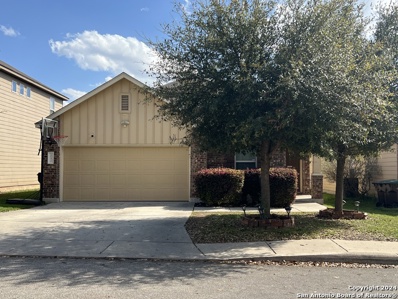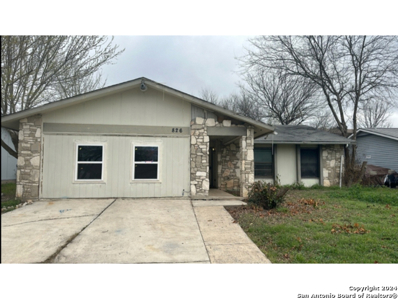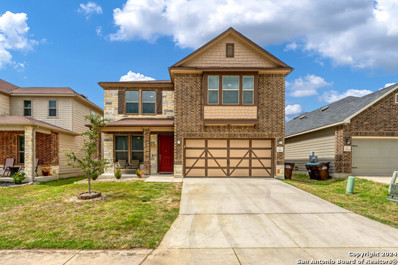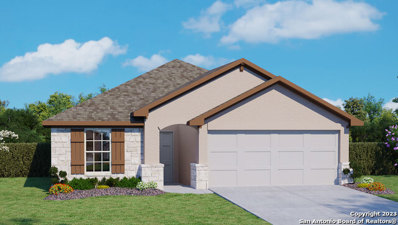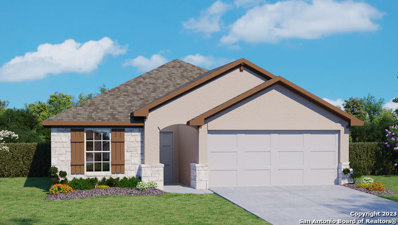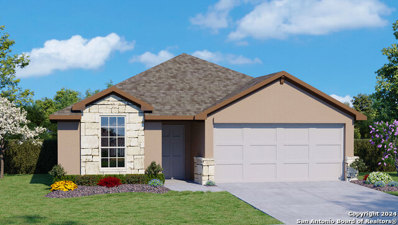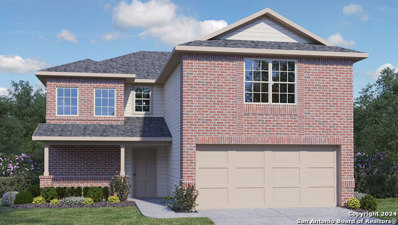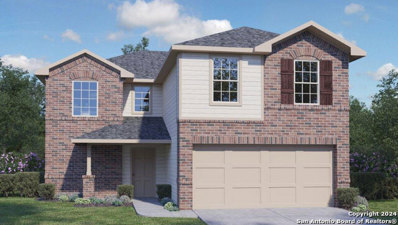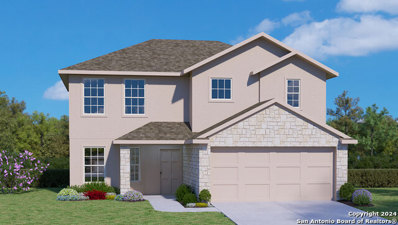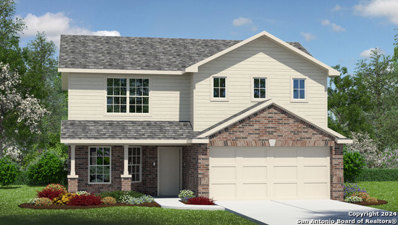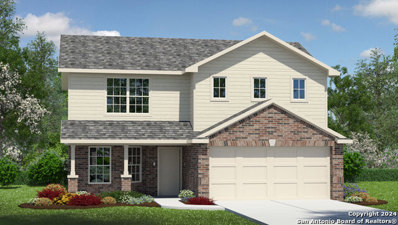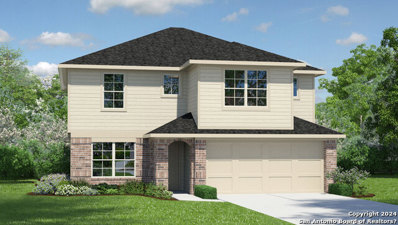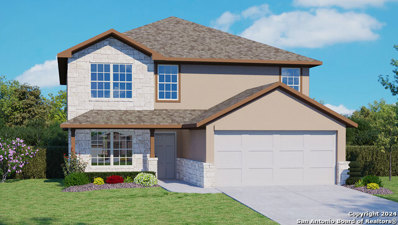San Antonio TX Homes for Sale
- Type:
- Single Family
- Sq.Ft.:
- 1,802
- Status:
- Active
- Beds:
- 4
- Lot size:
- 0.11 Acres
- Year built:
- 2024
- Baths:
- 3.00
- MLS#:
- 1759593
- Subdivision:
- Brookmill
ADDITIONAL INFORMATION
Brand new floorplan from Lennar the Highgate. This plan features 4 bedrooms and 2 full baths with a spacious open living, dining and kitchen concept. View this one today! Estimated COE May 2024.
- Type:
- Single Family
- Sq.Ft.:
- 1,859
- Status:
- Active
- Beds:
- 3
- Lot size:
- 0.13 Acres
- Year built:
- 2019
- Baths:
- 2.00
- MLS#:
- 1759507
- Subdivision:
- Weston Oaks
ADDITIONAL INFORMATION
Welcome to your ideal home! Built in 2019, this stunning residence features an open floor plan with granite countertops, 42" upgraded cabinets, upgraded tile throughout, and elegant 4 and a half inch baseboards. Relax in the luxurious standalone shower or work from the designated study area. Enjoy privacy with no neighbors behind and take advantage of the community's fantastic amenities. Don't miss out on this perfect blend of comfort and convenience - schedule a tour today!
- Type:
- Single Family
- Sq.Ft.:
- 2,504
- Status:
- Active
- Beds:
- 4
- Lot size:
- 0.25 Acres
- Baths:
- 3.00
- MLS#:
- 1760447
- Subdivision:
- Ladera Enclave
ADDITIONAL INFORMATION
Perry Homes' New Construction presents the Express Limited Warranty, consisting of a two-year workmanship warranty and a ten-year structural warranty. This home features an extended entry leading to an open family room, kitchen, and dining area. The family room showcases a kitchen with an island and built-in seating. French doors lead to an elegant office off the foyer. The secluded master suite offers a peaceful retreat with dual vanities, a garden tub, a separate glass-enclosed shower, and two spacious walk-in closets in the primary bath. A Hollywood bath, high ceilings, large windows, and ample closet space enhance this single-story layout. Additional features include an extended covered backyard patio, custom fire pit, 5-zone sprinkler system, a mudroom off the three-car garage, and a vast yard spanning two lots, perfect for a custom pool and outdoor activities. Located within a private gated community, this home provides the ultimate in peaceful living. ~SELLER FINANCING AVAILABLE!!!~ Contact us for details, more information, and verify all measurements, schools, and property taxes.
- Type:
- Single Family
- Sq.Ft.:
- 1,527
- Status:
- Active
- Beds:
- 3
- Lot size:
- 0.14 Acres
- Year built:
- 2018
- Baths:
- 2.00
- MLS#:
- 1759467
- Subdivision:
- Overlook At Medio Creek Ut-3
ADDITIONAL INFORMATION
This charming 3-bedroom, 2-bathroom home is situated in the northwest part of the city. This home also features an additional room that can be used as an office or converted into a 4th bedroom if needed. Located near 410/1604, the property is easily accessible from various parts of the city. The house has been well maintained and is in great condition, making it ready for a new family to move in and create lasting memories. This corner home boasts a warm and inviting atmosphere that is sure to appeal to discerning homebuyers seeking comfort and convenience. If you are in the market for a cozy yet spacious home in a desirable location, Please schedule a showing today.
- Type:
- Single Family
- Sq.Ft.:
- 1,413
- Status:
- Active
- Beds:
- 4
- Lot size:
- 0.15 Acres
- Year built:
- 1977
- Baths:
- 2.00
- MLS#:
- 1759080
- Subdivision:
- HERITAGE FARM
ADDITIONAL INFORMATION
Incredible 4 bed/2 bath newly refreshed home you will be proud to entertain in! Open kitchen/living and dining area features floor to ceiling brick fireplace, vaulted ceiling, new ceiling fan and dining chandelier. Kitchen has granite counter tops, new appliances and fantastic breakfast bar. Venture down the hallway to the first of two beautiful bathrooms with ceramic tile bath surround, separate vanity area and lots of counter space. You will find the primary bedroom at the back of the home with lots of storage, large closets and step in ceramic tile shower with seat that is separate from the vanity space. Vanity is extra long dual vanity....this is a lovely retreat! New paint, all new ceramic tile wood look flooring and metal roof are just a few of the features in your well cared for home. Close to 410, Marbach, Lackland AFB, Seaworld is just up the street. Is this your new home or your new AirBnb?
- Type:
- Single Family
- Sq.Ft.:
- 2,680
- Status:
- Active
- Beds:
- 4
- Lot size:
- 0.23 Acres
- Year built:
- 2013
- Baths:
- 3.00
- MLS#:
- 1757867
- Subdivision:
- Amhurst
ADDITIONAL INFORMATION
Newly updated property. This beautiful two-story home sits upon a sprawling corner lot! As you step into the tastefully renovated residence, you will find every detail exudes exquisite craftsmanship and thoughtful design. From the grand entrance to the expansive living spaces, high-quality finishes grace every corner. The foyer offers flexible space ideal for a cozy sitting area or home office. Beyond lies the spacious living room, where natural light pours in through large windows, creating a warm and inviting ambiance for gatherings. The heart of the home awaits in the island kitchen, boasting stainless steel appliances, a convenient breakfast bar, and ample counter space for storage. The first-floor primary suite provides a tranquil retreat, complete with an elegant en suite featuring a luxurious soaking tub and a rejuvenating walk-in shower. Upstairs, discover additional secondary bedrooms alongside an expansive game room or second living space, providing endless possibilities for relaxation and entertainment. Outside, the sprawling backyard beckons with its covered and open patio areas, perfect for enjoying the serene surroundings and entertaining under the Texas sky. A vast lawn offers plenty of space for outdoor activities and play, making it an ideal setting for creating lasting memories with family and friends. Residents of Amhurst enjoy access to a wealth of community amenities, including a sparkling swimming pool, inviting park spaces, sports courts for active pursuits, and a clubhouse for social gatherings and events. Experience the epitome of modern luxury living in this meticulously renovated home, by booking your personal tour today!
- Type:
- Single Family
- Sq.Ft.:
- 1,100
- Status:
- Active
- Beds:
- 3
- Lot size:
- 0.12 Acres
- Year built:
- 1988
- Baths:
- 2.00
- MLS#:
- 1758940
- Subdivision:
- HERITAGE PARK UT-4
ADDITIONAL INFORMATION
Welcome to this 3/2 home with newly installed HVAC system . A nice home with great potential in a great school district located near Lackland AFB. Shopping and attractions nearby.
Open House:
Saturday, 4/27 4:00-8:00PM
- Type:
- Single Family
- Sq.Ft.:
- 2,542
- Status:
- Active
- Beds:
- 3
- Lot size:
- 0.13 Acres
- Year built:
- 2020
- Baths:
- 3.00
- MLS#:
- 1758915
- Subdivision:
- ARCADIA RIDGE
ADDITIONAL INFORMATION
Nestled in the sought after neighborhood of Arcadia Ridge, this stunning home is an entertainer's dream. The open floor plan is perfect for gatherings. The large open kitchen boasts Stainless Steel appliances, including double ovens and a refrigerator that stays for your convenience. The beautiful quartz countertops complement the deep kitchen sink making meal prep a breeze. Beyond the kitchen you will find eco-friendly cost saving amenities, including a water softener, solar panels, and solar screens on the windows. The garage door screen system enhances versatility, allowing you to transform your space effortlessly. All bedrooms are located upstairs offering tranquility from the hustle and bustle below. Two dedicated home offices await for those needing a private workspace. Outside, the expanded driveway provides ample parking and the gas grill stays for your culinary adventures. Don't miss this opportunity to make this home yours. Schedule a showing today and experience the epitome of comfort, convenience, and style.
- Type:
- Single Family
- Sq.Ft.:
- 2,395
- Status:
- Active
- Beds:
- 4
- Lot size:
- 0.16 Acres
- Year built:
- 1991
- Baths:
- 3.00
- MLS#:
- 1758792
- Subdivision:
- Heritage Meadow
ADDITIONAL INFORMATION
$2500 Lender Credit available through New American Funding. Welcome to your upgraded haven! This home features all-new lighting, renovated kitchen with replaced counters, painted cabinets, and a large walk-in pantry. Enjoy outdoor living with a spacious deck and pergola, plus a 12x12 storage shed. Additional highlights include under-the-stairs storage, two large walk-in closets in the primary room, and recently replaced carpet. Original windows and siding, painted five years ago. Appliances included with the purchase. Don't miss out on this move-in ready gem! Within walking distance of the elementary school Ed Cody. Schedule your showing today.
- Type:
- Single Family
- Sq.Ft.:
- 1,497
- Status:
- Active
- Beds:
- 3
- Lot size:
- 0.14 Acres
- Year built:
- 2016
- Baths:
- 2.00
- MLS#:
- 1758891
- Subdivision:
- CHAMPIONS PARK
ADDITIONAL INFORMATION
Introducing a stunning 3-bedroom, 2-bath corner home that is sure to captivate your senses. This exquisite property boasts a prime location, conveniently close to shopping destinations, offering easy access to all your essential needs. Enjoy the luxury of softened water throughout the home with a water softener, providing a smooth and refreshing experience for bathing, washing, and everyday living. Embrace the versatility of a dedicated flex room, perfect for setting up an inspiring home office or a cozy reading nook. Let your imagination run wild as you transform this space to suit your lifestyle. Step outside and indulge in the tranquility of a covered patio. Whether you're seeking shade on a sunny day or shelter from the rain, this outdoor oasis with its worry free full irrigation sprinkler system provides the ideal setting for relaxation and entertaining. This description highlights the captivating features of the 3-bedroom, 2-bath corner home with precision and allure, showcasing its unique qualities that make it a true gem in the real estate market. A must see!!
- Type:
- Single Family
- Sq.Ft.:
- 2,180
- Status:
- Active
- Beds:
- 4
- Lot size:
- 0.12 Acres
- Year built:
- 2000
- Baths:
- 2.00
- MLS#:
- 1758850
- Subdivision:
- Sunset
ADDITIONAL INFORMATION
Great Two Story Home with a nice open floor plan. Home offers a large living area plus HUGE game room/loft. Primary Bedrrom is downstairs. Nice sized back yard that backs to green belt! Come visit us today!!
- Type:
- Single Family
- Sq.Ft.:
- 1,905
- Status:
- Active
- Beds:
- 4
- Lot size:
- 0.12 Acres
- Year built:
- 2015
- Baths:
- 2.00
- MLS#:
- 1758833
- Subdivision:
- Park Place
ADDITIONAL INFORMATION
Welcome to your spacious sanctuary in the heart of San Antonio's far west side! This inviting home offers comfort, style, and ample space for the whole family. Step into the expansive open-concept living area, adorned with lush carpeting that adds warmth and comfort underfoot. The seamless transition from the living room to the ceramic-tiled kitchen creates a perfect space for entertaining guests or enjoying family meals. With four generously-sized bedrooms, everyone can enjoy their own private retreat. The master suite boasts tranquility with its en-suite bathroom, offering a relaxing oasis after a long day. With two bathrooms, mornings are a breeze, ensuring everyone has their own space to prepare for the day ahead. Step outside to your own private oasis - a wooden deck awaits in the backyard, providing the perfect spot for outdoor gatherings, BBQs, or simply enjoying the sunshine. Located on the far west side of San Antonio, this home offers the perfect balance of suburban tranquility and city convenience. Enjoy easy access to shopping, dining, entertainment, and more, all within reach. Don't miss out on this incredible opportunity to call this house your home - schedule your viewing today!
- Type:
- Single Family
- Sq.Ft.:
- 1,624
- Status:
- Active
- Beds:
- 3
- Lot size:
- 0.19 Acres
- Year built:
- 1977
- Baths:
- 2.00
- MLS#:
- 1758816
- Subdivision:
- Heritage Farm S I
ADDITIONAL INFORMATION
We're pleased to present the opportunity to acquire a Rare gem property in a highly demanded San Antonio, TX. Including 3 bedrooms and 2 bathrooms, you are going to enjoy the 1,624 sqft that composes this House built in 1977. Nested in an enjoyable neighborhood, and minutes from local attractions, public transportation, and public park. Don't miss this great opportunity and don't be the last to schedule your visit today!
$369,000
3603 BATTLECRY San Antonio, TX 78245
Open House:
Sunday, 4/28 6:00-9:00PM
- Type:
- Single Family
- Sq.Ft.:
- 2,964
- Status:
- Active
- Beds:
- 5
- Lot size:
- 0.12 Acres
- Year built:
- 2019
- Baths:
- 3.00
- MLS#:
- 1758805
- Subdivision:
- CHAMPIONS LANDING
ADDITIONAL INFORMATION
This Spacious 5 bedroom home built in 2020 has everything you're looking for. Downstairs you'll enter to find the private home office followed by your open kitchen, dining and living room complete with island breakfast bar. The upgraded kitchen includes a large walk in pantry, large farmhouse island sink, true double oven, upgraded kitchen cabinets all overlooking your floor to ceiling brick fireplace. The downstairs primary suite includes a custom tile lined garden tub, walk in shower and large walk in closet. Upstairs you'll find the additional four spacious bedrooms, bathroom and additional large living room. $20K+ worth of Solar panels and upgraded water softener system included at no cost to you! Just 20 mins from JBSA Lackland, schedule your tour to see this home today!
- Type:
- Single Family
- Sq.Ft.:
- 1,668
- Status:
- Active
- Beds:
- 4
- Lot size:
- 0.23 Acres
- Year built:
- 2020
- Baths:
- 2.00
- MLS#:
- 1758800
- Subdivision:
- Robbins Point
ADDITIONAL INFORMATION
This conveniently located, spacious 4 Bedroom home is a must see. The open concept layout and large backyard on the .23 acre lot (with mature trees) are perfect for entertaining. The kitchen features include granite countertops and gas cooking. Convenient access to 410, 1604,151, and Lackland Air Force Base with many stores and restaurants just a quick drive away. Plus, enjoy the benefit of solar panels included in the price!
- Type:
- Single Family
- Sq.Ft.:
- 1,442
- Status:
- Active
- Beds:
- 3
- Lot size:
- 0.11 Acres
- Year built:
- 2024
- Baths:
- 2.00
- MLS#:
- 1758795
- Subdivision:
- LAUREL VISTA
ADDITIONAL INFORMATION
The Torre is one of our most popular floor plans. This single-story, 3-bedroom, 2 bathroom home features 1442 square feet of living space and a two-car garage. The inviting entry opens to a large dining area and an open kitchen with spacious granite countertops, stainless steel appliances, electric cooking range, stylish subway tile backsplash, and abundant cabinet storage space. The kitchen opens into the living room with plenty of natural light. The private main bedroom includes a nice ensuite with a double vanity sink, separate tub and walk-in shower, water closet, and a spacious walk-in closet. Secondary bedrooms, a second full bathroom, and a utility room are located off the entry. Additional features include tall 9-foot ceilings, 2-inch faux wood blinds throughout the home, luxury vinyl plank flooring at entry, family room, kitchen, and dining area, ceramic tile in the bathrooms and utility room, and pre-plumb for water softener loop. You'll enjoy added security in your new home with our Home is Connected feature. Using one central hub that talks to all the devices in your home, you can control the lights, thermostat and locks, all from your cellular device. Relax outside on the covered patio (per plan) and enjoy full yard landscaping and full yard irrigation.
- Type:
- Single Family
- Sq.Ft.:
- 1,442
- Status:
- Active
- Beds:
- 3
- Lot size:
- 0.11 Acres
- Year built:
- 2024
- Baths:
- 2.00
- MLS#:
- 1758794
- Subdivision:
- LAUREL VISTA
ADDITIONAL INFORMATION
The Torre is one of our most popular floor plans. This single-story, 3-bedroom, 2 bathroom home features 1442 square feet of living space and a two-car garage. The inviting entry opens to a large dining area and an open kitchen with spacious granite countertops, stainless steel appliances, electric cooking range, stylish subway tile backsplash, and abundant cabinet storage space. The kitchen opens into the living room with plenty of natural light. The private main bedroom includes a nice ensuite with a double vanity sink, separate tub and walk-in shower, water closet, and a spacious walk-in closet. Secondary bedrooms, a second full bathroom, and a utility room are located off the entry. Additional features include tall 9-foot ceilings, 2-inch faux wood blinds throughout the home, luxury vinyl plank flooring at entry, family room, kitchen, and dining area, ceramic tile in the bathrooms and utility room, and pre-plumb for water softener loop. You'll enjoy added security in your new home with our Home is Connected feature. Using one central hub that talks to all the devices in your home, you can control the lights, thermostat and locks, all from your cellular device. Relax outside on the covered patio (per plan) and enjoy full yard landscaping and full yard irrigation.
- Type:
- Single Family
- Sq.Ft.:
- 1,651
- Status:
- Active
- Beds:
- 3
- Lot size:
- 0.11 Acres
- Year built:
- 2024
- Baths:
- 2.00
- MLS#:
- 1758793
- Subdivision:
- LAUREL VISTA
ADDITIONAL INFORMATION
The Brown is a single-story, 1651 square foot, 3-bedroom, 2 bathroom, 2-car garage layout. This layout features a separate dining space that leads to an open kitchen. The kitchen includes plenty of cabinet storage, granite countertops, subway tile backsplash, stainless steel appliances, electric cooking range, and deep kitchen island facing the living room. The large first bedroom suite is located off the family room and features double vanity sink, separate tub and walk-in shower, private water closet, and a spacious walk-in closet. Spacious secondary bedrooms with large closets, a second full bath with plenty of natural light, and a utility room are conveniently located off the family room. Additional features include tall 9-foot ceilings, 2-inch faux wood blinds throughout the home, luxury vinyl plank flooring in the entry, family room, kitchen, and dining area, ceramic tile in the bathrooms and utility room, and pre-plumb for water softener loop. You'll enjoy added security in your new home with our Home is Connected features. Using one central hub that talks to all the devices in your home, you can control the lights, thermostat and locks, all from your cellular device. Relax outside on the large covered patio (per plan) located off the family room and enjoy full yard landscaping and full yard irrigation.
- Type:
- Single Family
- Sq.Ft.:
- 2,241
- Status:
- Active
- Beds:
- 3
- Lot size:
- 0.11 Acres
- Year built:
- 2024
- Baths:
- 3.00
- MLS#:
- 1758782
- Subdivision:
- LAUREL VISTA
ADDITIONAL INFORMATION
The Bowen is a 2-story, 2241 square foot, 3-bedroom, 2.5 bathroom, 2-car garage layout that provides the perfect area. A covered front porch guides you into a foyer entry with attached powder room. The foyer opens into a large open concept living, dining, and kitchen space with tons of cabinet storage and countertop space. Kitchen features also include granite countertops, kitchen island, stainless steel appliances, classic white subway tile backsplash, and spacious corner pantry. The kitchen sink faces a large window looking into the backyard. Enjoy a covered covered patio (per plan) (per plan) located off the dining area. The second story opens into a versatile loft space with plenty of natural light, an upstairs utility room, a full bath, and all three bedrooms. A decorative nook located off the stairway guides you to the large main bedroom and ensuite bathroom, secluded from the other bedrooms. Features include a semi-vaulted ceiling in the bedroom, separate tub and shower, double vanity sinks, and spacious walk-in closet. Additional features include, 9-foot ceilings, 2-inch faux wood blinds throughout the home, luxury vinyl plank flooring in entryway, family room, kitchen, and dining area, ceramic tile at all bathrooms and utility room, pre-plumb for water softener loop, and full yard landscaping and irrigation. You'll enjoy added security in your new home with our Home is Connected features. Using one central hub that talks to all the devices in your home, you can control the lights, thermostat and locks, all from your cellular device.
- Type:
- Single Family
- Sq.Ft.:
- 2,241
- Status:
- Active
- Beds:
- 3
- Lot size:
- 0.11 Acres
- Year built:
- 2024
- Baths:
- 3.00
- MLS#:
- 1758780
- Subdivision:
- LAUREL VISTA
ADDITIONAL INFORMATION
The Bowen is a 2-story, 2241 square foot, 3-bedroom, 2.5 bathroom, 2-car garage layout that provides the perfect area. A covered front porch guides you into a foyer entry with attached powder room. The foyer opens into a large open concept living, dining, and kitchen space with tons of cabinet storage and countertop space. Kitchen features also include granite countertops, kitchen island, stainless steel appliances, classic white subway tile backsplash, and spacious corner pantry. The kitchen sink faces a large window looking into the backyard. Enjoy a covered covered patio (per plan) (per plan) located off the dining area. The second story opens into a versatile loft space with plenty of natural light, an upstairs utility room, a full bath, and all three bedrooms. A decorative nook located off the stairway guides you to the large main bedroom and ensuite bathroom, secluded from the other bedrooms. Features include a semi-vaulted ceiling in the bedroom, separate tub and shower, double vanity sinks, and spacious walk-in closet. Additional features include, 9-foot ceilings, 2-inch faux wood blinds throughout the home, luxury vinyl plank flooring in entryway, family room, kitchen, and dining area, ceramic tile at all bathrooms and utility room, pre-plumb for water softener loop, and full yard landscaping and irrigation. You'll enjoy added security in your new home with our Home is Connected features. Using one central hub that talks to all the devices in your home, you can control the lights, thermostat and locks, all from your cellular device.
- Type:
- Single Family
- Sq.Ft.:
- 2,323
- Status:
- Active
- Beds:
- 4
- Lot size:
- 0.11 Acres
- Year built:
- 2024
- Baths:
- 3.00
- MLS#:
- 1758778
- Subdivision:
- Laurel Vista
ADDITIONAL INFORMATION
The Walsh is a two-story, 2323 square foot, 4-bedroom, 2.5 bathroom. A spacious covered front porch opens into a beautiful formal dining room. Follow the entry hallway into a stunning open kitchen featuring stainless steel appliances, granite countertops, stylish white subway tile backsplash, spacious corner pantry, tons of cabinet space and a large eat-in breakfast bar. The kitchen opens to a spacious living room, complete with a stunning vaulted ceiling. The living room extends to a lengthy covered patio (per plan), perfect for outdoor dining or just simply keeping an eye on the kids while they play outside. The private main bedroom suite is located downstairs off the family room and offers dual vanities, separate tub and shower, ceramic tile flooring, water closet and unique, storage-friendly, walk-in closet with shelving. A half bathroom is located off the family room and an oversized utility room is located off the kitchen by the stairs. The second floor includes a spacious game room or office area, a second full bath, and three large secondary bedrooms with walk-in closets. You'll enjoy added security in your new home with our Home is Connected features. Using one central hub that talks to all the devices in your home, you can control the lights, thermostat and locks, all from your cellular device. Additional features include 9-foot ceilings, 2-inch faux wood blinds throughout the home, luxury vinyl plank flooring in entryway, family room, kitchen, and dining room, ceramic tile at all bathrooms and utility room, pre-plumb for water softener loop, and full yard landscaping and irrigation.
- Type:
- Single Family
- Sq.Ft.:
- 2,323
- Status:
- Active
- Beds:
- 4
- Lot size:
- 0.11 Acres
- Year built:
- 2024
- Baths:
- 3.00
- MLS#:
- 1758776
- Subdivision:
- Laurel Vista
ADDITIONAL INFORMATION
The Walsh is a two-story, 2323 square foot, 4-bedroom, 2.5 bathroom. A spacious covered front porch opens into a beautiful formal dining room. Follow the entry hallway into a stunning open kitchen featuring stainless steel appliances, granite countertops, stylish white subway tile backsplash, spacious corner pantry, tons of cabinet space and a large eat-in breakfast bar. The kitchen opens to a spacious living room, complete with a stunning vaulted ceiling. The living room extends to a lengthy covered patio (per plan), perfect for outdoor dining or just simply keeping an eye on the kids while they play outside. The private main bedroom suite is located downstairs off the family room and offers dual vanities, separate tub and shower, ceramic tile flooring, water closet and unique, storage-friendly, walk-in closet with shelving. A half bathroom is located off the family room and an oversized utility room is located off the kitchen by the stairs. The second floor includes a spacious game room or office area, a second full bath, and three large secondary bedrooms with walk-in closets. You'll enjoy added security in your new home with our Home is Connected features. Using one central hub that talks to all the devices in your home, you can control the lights, thermostat and locks, all from your cellular device. Additional features include 9-foot ceilings, 2-inch faux wood blinds throughout the home, luxury vinyl plank flooring in entryway, family room, kitchen, and dining room, ceramic tile at all bathrooms and utility room, pre-plumb for water softener loop, and full yard landscaping and irrigation.
- Type:
- Single Family
- Sq.Ft.:
- 2,323
- Status:
- Active
- Beds:
- 4
- Lot size:
- 0.11 Acres
- Year built:
- 2024
- Baths:
- 3.00
- MLS#:
- 1758773
- Subdivision:
- Laurel Vista
ADDITIONAL INFORMATION
The Walsh is a two-story, 2323 square foot, 4-bedroom, 2.5 bathroom. A spacious covered front porch opens into a beautiful formal dining room. Follow the entry hallway into a stunning open kitchen featuring stainless steel appliances, granite countertops, stylish white subway tile backsplash, spacious corner pantry, tons of cabinet space and a large eat-in breakfast bar. The kitchen opens to a spacious living room, complete with a stunning vaulted ceiling. The living room extends to a lengthy covered patio (per plan), perfect for outdoor dining or just simply keeping an eye on the kids while they play outside. The private main bedroom suite is located downstairs off the family room and offers dual vanities, separate tub and shower, ceramic tile flooring, water closet and unique, storage-friendly, walk-in closet with shelving. A half bathroom is located off the family room and an oversized utility room is located off the kitchen by the stairs. The second floor includes a spacious game room or office area, a second full bath, and three large secondary bedrooms with walk-in closets. You'll enjoy added security in your new home with our Home is Connected features. Using one central hub that talks to all the devices in your home, you can control the lights, thermostat and locks, all from your cellular device. Additional features include 9-foot ceilings, 2-inch faux wood blinds throughout the home, luxury vinyl plank flooring in entryway, family room, kitchen, and dining room, ceramic tile at all bathrooms and utility room, pre-plumb for water softener loop, and full yard landscaping and irrigation.
- Type:
- Single Family
- Sq.Ft.:
- 2,539
- Status:
- Active
- Beds:
- 5
- Lot size:
- 0.11 Acres
- Year built:
- 2024
- Baths:
- 3.00
- MLS#:
- 1758767
- Subdivision:
- LAUREL VISTA
ADDITIONAL INFORMATION
The Lombardi is a two-story, 2539 square foot, 5-bedroom, 2.5 bathroom, 2-car garage layout. A deep-set, covered porch opens to a foyer, formal dining room, and powder room. A butler entry connects the dining room and spacious kitchen lined with abundant cabinet and counterspace. Classic white subway tile backsplash is a perfect accent. The large kitchen island faces the family room. The private main bedroom suite is located off the family room and features a separate tub and shower, double vanity sinks, ceramic tile flooring, private water closet and a large walk-in closet. A downstairs utility room is located off the entry foyer and a storage space is located under the stairs. The second floor includes a versatile loft area with plenty of natural light, a full bath, four secondary bedrooms, and spacious closets. Additional features include 9-foot ceilings, 2-inch faux wood blinds throughout the home, luxury vinyl plank flooring in entryway, family room, kitchen, and dining room, ceramic tile at all bathrooms and utility room, pre-plumb for water softener loop, and full yard landscaping and irrigation. You'll enjoy added security in your new home with our Home is Connected features. Using one central hub that talks to all the devices in your home, you can control the lights, thermostat and locks, all from your cellular device.
- Type:
- Single Family
- Sq.Ft.:
- 2,678
- Status:
- Active
- Beds:
- 5
- Lot size:
- 0.11 Acres
- Year built:
- 2024
- Baths:
- 4.00
- MLS#:
- 1758764
- Subdivision:
- Laurel Vista
ADDITIONAL INFORMATION
The Landry is one of our larger floor plans. This layout features two-stories, 2678 square feet, 5 bedrooms, and 3.5 bathrooms. The covered front patio opens into a foyer, utility room, and beautiful formal dining room with natural light. The dining room leads into an open concept kitchen with stainless steel appliances, granite countertops, white subway tile backsplash, and angled kitchen island that faces the spacious family room, perfect for entertaining! A covered covered patio (per plan) (per plan) is located off the family room. The private main bedroom suite is also located off the family room and features ceramic tile flooring, desirable double vanity sinks, separate garden tub and shower, private water closet, and large walk-in closet with plenty of shelving. A half bath and storage closet are located by the stairs. The second story features a versatile loft filled with natural light, two full bathrooms, four secondary bedrooms with spacious closets and a linen closet. You'll enjoy added security in your new home with our Home is Connected features. Using one central hub that talks to all the devices in your home, you can control the lights, thermostat and locks, all from your cellular device. Additional features include tall 9-foot ceilings, 2-inch faux wood blinds throughout the home, luxury vinyl plank flooring in the entry, family room, kitchen, and dining area, ceramic tile in the bathrooms and utility room, pre-plumb for water softener loop, and full yard landscaping and irrigation.

San Antonio Real Estate
The median home value in San Antonio, TX is $174,200. This is lower than the county median home value of $183,100. The national median home value is $219,700. The average price of homes sold in San Antonio, TX is $174,200. Approximately 49.89% of San Antonio homes are owned, compared to 41.62% rented, while 8.5% are vacant. San Antonio real estate listings include condos, townhomes, and single family homes for sale. Commercial properties are also available. If you see a property you’re interested in, contact a San Antonio real estate agent to arrange a tour today!
San Antonio, Texas 78245 has a population of 1,461,623. San Antonio 78245 is less family-centric than the surrounding county with 31.7% of the households containing married families with children. The county average for households married with children is 33.51%.
The median household income in San Antonio, Texas 78245 is $49,711. The median household income for the surrounding county is $53,999 compared to the national median of $57,652. The median age of people living in San Antonio 78245 is 33.2 years.
San Antonio Weather
The average high temperature in July is 94.6 degrees, with an average low temperature in January of 40.7 degrees. The average rainfall is approximately 32.6 inches per year, with 0.2 inches of snow per year.
