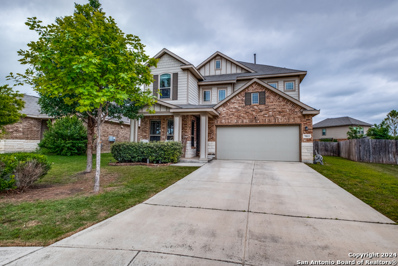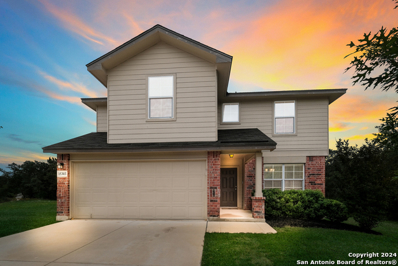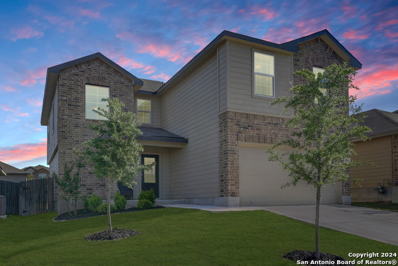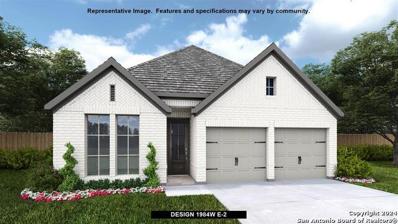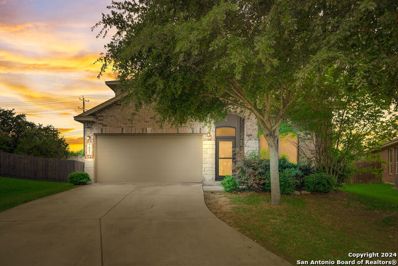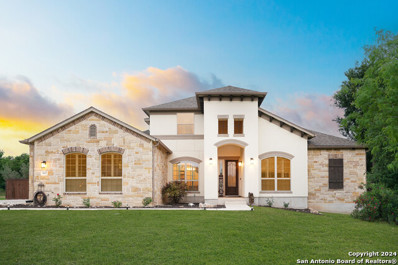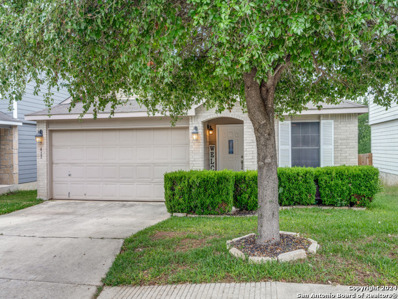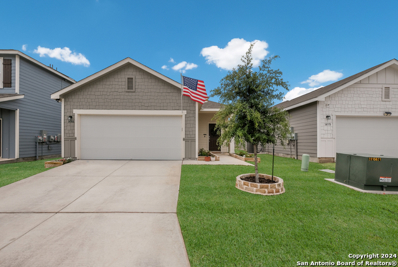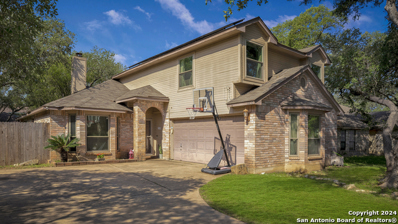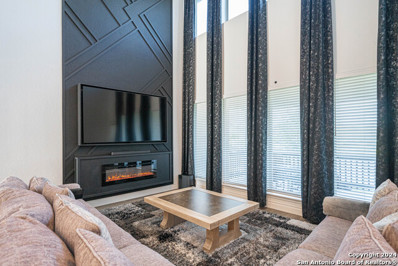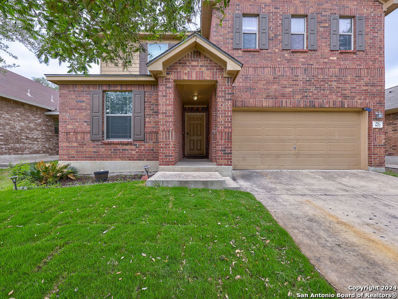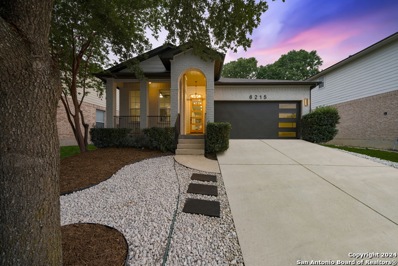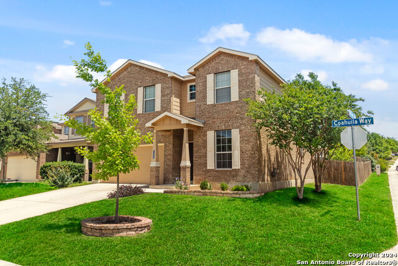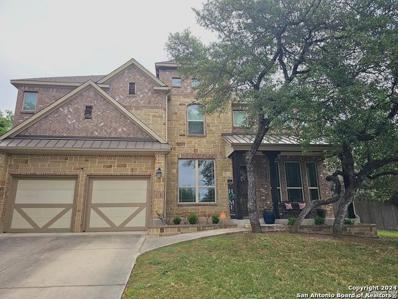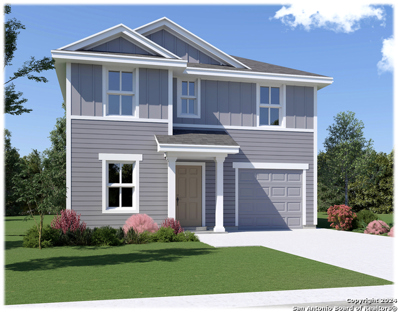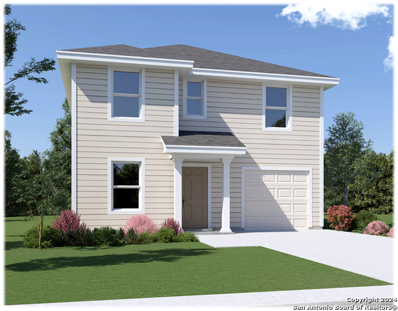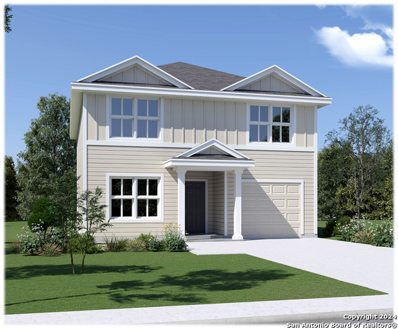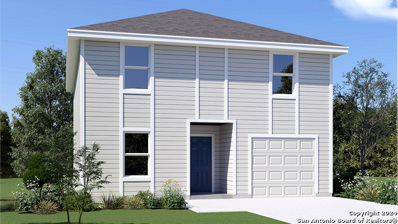San Antonio TX Homes for Sale
Open House:
Sunday, 4/28 7:00-9:00PM
- Type:
- Single Family
- Sq.Ft.:
- 2,716
- Status:
- NEW LISTING
- Beds:
- 4
- Lot size:
- 0.18 Acres
- Year built:
- 2016
- Baths:
- 3.00
- MLS#:
- 1769835
- Subdivision:
- WATERFORD PARK
ADDITIONAL INFORMATION
Enjoy a life of convenience in this quiet cul-de-sac home made for family, friends and entertainment. Lovely kitchen with gas cooking and special designer open shelves. Primary Bedroom and Study on the first level with 3 ample bedrooms and a great game room with video projector and movie screen on the second level. Schools and daycare are within a short distance including the Legacy Traditional Charter School within less than a quarter mile trek. Neighborhood playground, pool and park along with nearby shopping, Seaworld and Medina Lake provide great attractions and distractions.
- Type:
- Single Family
- Sq.Ft.:
- 2,588
- Status:
- NEW LISTING
- Beds:
- 5
- Lot size:
- 0.22 Acres
- Year built:
- 2015
- Baths:
- 3.00
- MLS#:
- 1769809
- Subdivision:
- REDBIRD RANCH
ADDITIONAL INFORMATION
Enjoy the peace of this five bedroom two and a half bath home, uniquely positioned in a quite cul-de-sac with no immediate neighbors on a .22 acre lot, and backed up to a greenbelt! Solar panels will keep your electric bills low especially during the Texas summers. This home has many valuable features to discover like granite countertops in the kitchen, a gas stove for cooking, updated cabinetry, primary suite located on the first floor, large family room on the second floor, and a back patio ideal for outdoor dining or lounging. In the sought after Redbird Ranch community, you can enjoy resort-style amenity centers with pools, basket ball and tennis courts, playgrounds, and more. Conveniently located near shopping, dining, new HEB, and Lackland AFB. Schedule your tour today!
Open House:
Saturday, 4/27 4:00-6:00PM
- Type:
- Single Family
- Sq.Ft.:
- 2,777
- Status:
- NEW LISTING
- Beds:
- 5
- Lot size:
- 0.17 Acres
- Year built:
- 2019
- Baths:
- 3.00
- MLS#:
- 1769761
- Subdivision:
- REDBIRD RANCH
ADDITIONAL INFORMATION
**OPEN HOUSE SATURDAY, APRIL 27TH, 11AM-1PM** As soon as you step inside, you'll know this is where you want to call home. Captivating & spacious, this one-story ranch style home features countless upgrades, 5 beds, 2.5 baths, and a THREE car garage spread across a generous 2,770sqft. The entryway flows effortlessly into a spacious open concept living room, chefs dream kitchen with gas stove & all new SS appliances. Retreat to the oversized primary suite, privately tucked away, featuring a serene bathroom with a soaking tub, separate shower, double vanities, and an oversized walk-in closet. Conquer the morning watching the sunrise or escape the day watching the sunset on the massive custom-built deck with covered patio, offering unmatched privacy- no neighbors behind you & breathtaking greenspace views perfect for outdoor relaxation or play!
Open House:
Saturday, 4/27 6:00-8:00PM
- Type:
- Single Family
- Sq.Ft.:
- 2,236
- Status:
- NEW LISTING
- Beds:
- 3
- Lot size:
- 0.12 Acres
- Year built:
- 2021
- Baths:
- 3.00
- MLS#:
- 1769748
- Subdivision:
- REDBIRD RANCH
ADDITIONAL INFORMATION
**OPEN HOUSE SATURDAY, APRIL 27TH, 1PM-3PM** Welcome to your new home, in this charming two-story, where comfort meets convenience! Step onto the cozy front porch and feel right at home as you enter the open living space. The kitchen, boasting plenty of cabinet space, flows seamlessly into the dining and family areas, perfect for gathering with loved ones. With three bedrooms and two and a half baths, there's plenty of room for everyone. Upstairs, a spacious loft awaits, ready to be transformed into whatever you need it to be. Retreat to the primary suite, tucked away for privacy and relaxation. Outside, a generous backyard offers endless possibilities for outdoor fun and creativity. Don't miss out on the chance to make this house your home. Schedule a showing today and make an offer on this competitively priced gem.
Open House:
Saturday, 4/27 3:00-12:00AM
- Type:
- Single Family
- Sq.Ft.:
- 1,984
- Status:
- NEW LISTING
- Beds:
- 3
- Lot size:
- 0.12 Acres
- Year built:
- 2024
- Baths:
- 2.00
- MLS#:
- 1769711
- Subdivision:
- N/A
ADDITIONAL INFORMATION
Home office with French doors set at entry with 11-foot ceiling. Open kitchen offers center island and corner walk-in pantry. Dining area opens to spacious family room with wall of windows. Private primary suite includes bedroom with wall of windows. Dual vanity, corner garden tub, separate glass-enclosed shower and large walk-in closet in primary bath. Abundant closet space and natural light throughout. Covered backyard patio and 5-zone sprinkler system. Mud room off two-car garage.
$310,000
7003 OZONA CV San Antonio, TX 78253
Open House:
Saturday, 4/27 6:00-9:00PM
- Type:
- Single Family
- Sq.Ft.:
- 2,272
- Status:
- NEW LISTING
- Beds:
- 4
- Lot size:
- 0.2 Acres
- Year built:
- 2013
- Baths:
- 3.00
- MLS#:
- 1769668
- Subdivision:
- ALAMO RANCH
ADDITIONAL INFORMATION
Discover your dream family home at 7003 Ozona Cove! This spacious 4-bedroom, 2.5-bath gem in the sought-after Alamo Ranch community offers ample room for everyone to relax and grow. The welcoming floor plan is perfect for families and entertaining, with bright, open spaces flowing seamlessly together. Enjoy the convenience of top-rated schools just minutes away, along with an abundance of shopping and vibrant neighborhood amenities. Imagine relaxing evenings in your private backyard and weekends exploring all that vibrant San Antonio has to offer. This is the home where memories are made.
- Type:
- Single Family
- Sq.Ft.:
- 3,113
- Status:
- NEW LISTING
- Beds:
- 4
- Lot size:
- 0.53 Acres
- Year built:
- 2015
- Baths:
- 4.00
- MLS#:
- 1769631
- Subdivision:
- THE PARK AT CIMARRON ENCLAVE -
ADDITIONAL INFORMATION
Welcome to your new home nestled within the serene confines of a gated community. Step into luxury as you're greeted by a host of upscale features and thoughtful details that define modern comfort and style. The kitchen serves as the heart of this abode, boasting 42" White Cabinets, complemented by a Designer glass Tile Backsplash and Granite Countertops. Cooking enthusiasts will appreciate the High-Performance Range Hood. As you explore further, the grandeur of arched details and High ceilings captivates your senses, while the elegance of Wood floors throughout exudes warmth and sophistication. Retreat to the spacious Double Masters downstairs, complete with luxurious walk-in showers, sitting areas, and large Walk-in Closets, providing ample storage and relaxation space. Privacy is paramount, with only one bedroom boasting a private bath upstairs, ideal for guests or a secluded retreat. Experience the seamless flow of the Open Floor Plan. Entertain or unwind on the Covered Patio, where outdoor pleasure and relaxing evenings await, surrounded by the lush beauty of your surroundings. With so many extras and meticulous attention to detail, this home offers a lifestyle of unparalleled comfort, luxury, and convenience. Welcome to your sanctuary.
- Type:
- Single Family
- Sq.Ft.:
- 1,514
- Status:
- NEW LISTING
- Beds:
- 3
- Lot size:
- 0.11 Acres
- Year built:
- 1990
- Baths:
- 3.00
- MLS#:
- 1769614
- Subdivision:
- westcreek
ADDITIONAL INFORMATION
This 3 bedroom, 2.5 bath home is nestled in a tranquil part of the neighborhood! The charming older home boasts a serene setting with no neighbors behind, just a picturesque field stretching into the distance. Step inside to discover a cozy haven offering ample space for relaxation and rejuvenation. With a replaced roof ensuring peace of mind, along with updated countertops and storm doors enhancing both style and security, this home effortlessly combines comfort and functionality. Embrace eco-conscious living with low-flow toilets, a Kenetico water softener, and radiant barriers and added insulation, complemented by double pane energy-efficient windows that keep utility costs in check year-round. Outside, lush greenery and mature trees envelop the property, creating a serene ambiance that's perfect for unwinding after a long day. A newer fence provides both privacy and charm, completing the idyllic outdoor space. Many of these upgrades still under warranties. All Schools, measurements and details should be verified by agent and buyers.
- Type:
- Single Family
- Sq.Ft.:
- 1,672
- Status:
- NEW LISTING
- Beds:
- 3
- Lot size:
- 0.13 Acres
- Year built:
- 2007
- Baths:
- 2.00
- MLS#:
- 1769622
- Subdivision:
- MONTICELLO RANCH
ADDITIONAL INFORMATION
Well maintained single story*New Roof April/2024*Open Floor Plan with split bedrooms*Island Kitchen*Study could be a formal Dinning Room*Primary Bath has a separate garden tub and shower*All Bedrooms, Family room and Study have ceiling fans *Covered Patio overlooks open space with no backyard neighbor*
- Type:
- Single Family
- Sq.Ft.:
- 1,360
- Status:
- NEW LISTING
- Beds:
- 3
- Lot size:
- 0.11 Acres
- Year built:
- 2021
- Baths:
- 2.00
- MLS#:
- 1769581
- Subdivision:
- PRESERVE AT CULEBRA
ADDITIONAL INFORMATION
- Type:
- Single Family
- Sq.Ft.:
- 2,260
- Status:
- NEW LISTING
- Beds:
- 4
- Lot size:
- 0.1 Acres
- Year built:
- 2024
- Baths:
- 3.00
- MLS#:
- 1769515
- Subdivision:
- BEAR CREEK HILLS
ADDITIONAL INFORMATION
**Introducing the Frederick at Bear Creek: a 2,260-square-foot haven that blends functionality with modern living. This two-story home invites gatherings in its first-floor, open-concept great room, home to a living room, dining area, and a well-equipped kitchen complete with a walk-in pantry and a center island. The owner's suite is nearby, offering a large walk-in closet and a private bath with dual vanities. Upstairs, an open loft adds to the home's spacious feel. Three additional bedrooms and a full bathroom round out the plan. Additional home highlights and upgrades: 36" white kitchen cabinets and quartz countertops Soft water loop upgrade Luxury wood-look vinyl plank flooring in common areas Additional recessed lights throughout home Cultured marble countertops and modern rectangular sinks in bathroom Sprinkler system with landscape package Exceptional included features, such as our Century Home Connect smart home package and more!
- Type:
- Single Family
- Sq.Ft.:
- 1,415
- Status:
- NEW LISTING
- Beds:
- 3
- Lot size:
- 0.11 Acres
- Year built:
- 2021
- Baths:
- 2.00
- MLS#:
- 1769505
- Subdivision:
- TRAILS AT CULEBRA
ADDITIONAL INFORMATION
Step into this charming one-story abode with 3 bedrooms and 2 bathrooms, basking in abundant natural light throughout. Its open floor plan seamlessly integrates the kitchen, dining, and living spaces, fostering a sense of unity and comfort. New wood like tile ceramic tile in main living areas and primary bedroom. The kitchen stands out with its spacious granite island, ideal for culinary endeavors and casual dining. Each bedroom offers ample room for relaxation and personalization. Outside, a screened patio awaits, nestled amidst verdant surroundings, offering a serene retreat for outdoor enjoyment. Additionally, the garage has been finished out. Don't miss out on the opportunity to experience the allure of this delightful home firsthand!
$330,000
807 PARK PT San Antonio, TX 78253
Open House:
Sunday, 4/28 7:00-11:00PM
- Type:
- Single Family
- Sq.Ft.:
- 3,021
- Status:
- NEW LISTING
- Beds:
- 4
- Lot size:
- 0.16 Acres
- Year built:
- 2006
- Baths:
- 3.00
- MLS#:
- 1769479
- Subdivision:
- HIGHPOINT AT WESTCREEK
ADDITIONAL INFORMATION
4 bedroom 3 bathroom home with fresh paint and mature trees. This home offers 3,021 sqft of living space with a full bathroom and secondary bedroom downstairs. Upstairs offers the owner's suite with bathroom and 2 secondary bedrooms with a 2nd bathroom. There is also a loft area that can function as another living area or office. There is a large kitchen with an island and breakfast area. The kitchen overlooks the living room with the luxurious stone fireplace. Off of the front entry there is the formal living and dining room that can be tailored to fit the needs of the next owner. The backyard is graced by a magnificent sprawling oak tree. The pictures say it all!
- Type:
- Single Family
- Sq.Ft.:
- 2,067
- Status:
- NEW LISTING
- Beds:
- 4
- Lot size:
- 0.22 Acres
- Year built:
- 1987
- Baths:
- 3.00
- MLS#:
- 1769469
- Subdivision:
- THE OAKS OF WESTCREEK
ADDITIONAL INFORMATION
Welcome to 11830 Freelan Dr, a charming 2-story home located in the heart of San Antonio. This meticulously maintained property offers 2067 square feet of comfortable living space, featuring 4 bedrooms, 2.5 bathrooms, and a 2-car garage. As you step inside, you'll immediately notice the warm and inviting atmosphere. The home has received several updates including SOLAR PANELS, ensuring modern comfort while preserving its cozy charm. One of the most desirable features of this property is its spacious quarter-acre lot, adorned with majestic mature oak trees, creating a serene and private backyard oasis. Perfect for entertaining or just relaxing with loved ones. Convenience meets comfort in this home, as the primary bedroom and bathroom are conveniently located downstairs, providing ease and accessibility. Strategically situated, this property offers easy access to major highways, making commuting a breeze. Additionally, you'll find a plethora of dining, shopping, and entertainment options just moments away. Don't miss out on this move-in ready gem!
- Type:
- Single Family
- Sq.Ft.:
- 3,520
- Status:
- NEW LISTING
- Beds:
- 5
- Lot size:
- 0.17 Acres
- Year built:
- 2019
- Baths:
- 4.00
- MLS#:
- 1769449
- Subdivision:
- Fronterra at Westpointe
ADDITIONAL INFORMATION
** Up to $10,000 for Buyer Closing Costs ** Luxury at it's best! This breathtaking 5 Bedroom, entertainers dream home, on a greenbelt with great views, SeaWorld fireworks, Solar Panels, no city taxes, offers 19' soaring ceilings, open floor plan with loft, office/library with french doors, your very own custom Gym, Game Room, large covered patio, a formal dining room, Tankless Water Heater, and a 3-car garage. You'll absolutely love the primary bedroom downstairs, ensuite bathroom, double-vanities and two walk-in closets! Secondary bedroom and 2nd full bath downstairs. The massive chef's kitchen features gas cooking with tons of custom cabinets, built-in seating, and a large walk-in Butler's pantry. Other upgrades include elegant LED Soffit Lighting, Custom Accent Wood Panel Wall, electric Fireplace, sprinkler system. Home is under the 10-yr Builder Warranty. Just minutes from military bases, world-class shopping, SeaWorld, UTSA, and top-rated schools. Book your showing today! Your dream home awaits you.
- Type:
- Single Family
- Sq.Ft.:
- 2,404
- Status:
- NEW LISTING
- Beds:
- 4
- Lot size:
- 0.12 Acres
- Year built:
- 2012
- Baths:
- 3.00
- MLS#:
- 1769376
- Subdivision:
- BELLA VISTA
ADDITIONAL INFORMATION
Welcome to your new oasis! This spacious four-bedroom, two-and-a-half-bathroom home boasts an open floor plan that's perfect for indoor entertaining. As you step outside, you'll find yourself embraced by the tranquility of the backyard oasis, where mature oak trees create a natural canopy of shade, ensuring all-day comfort even during the hottest summer months. Nestled in the highly sought-after Bella Vista subdivision, just East of Hwy 211 and Potranco, this home offers the ideal blend of convenience and serenity. Enjoy the peace of uncrowded surroundings while still being within the esteemed NISD neighborhood school district (within two blocks). Plus, with easy access to Hwy 211, you'll bypass the traffic snarls often found in westward neighborhoods, making your daily commute a breeze. Nearby retailers, including H-E-B, are just moments away, ensuring that everything you need is within reach. Easy commute to Lackland Air Force Base, and other major employers. Inside, you'll discover a home that's been meticulously maintained and thoughtfully updated. From the gleaming wood floors to the modern finishes throughout, every detail has been carefully considered. With a recent HVAC indoor unit and recent shingles, this home is not only beautiful but also worry-free, ready for your family to move in and start making memories. And that's not all - the backyard comes complete with a charming playscape, ready to entertain little ones for hours on end. Whether you're hosting a gathering or simply enjoying a quiet afternoon with loved ones, this backyard retreat is sure to delight. Clubhouse with pool, splash pad, grill, canopy and more is just two blocks away. Don't miss your chance to make this dream home yours. Schedule a showing today and start envisioning the endless possibilities that await!
$396,000
6215 big bend San Antonio, TX 78253
- Type:
- Single Family
- Sq.Ft.:
- 1,716
- Status:
- NEW LISTING
- Beds:
- 4
- Lot size:
- 0.13 Acres
- Year built:
- 2007
- Baths:
- 2.00
- MLS#:
- 1769286
- Subdivision:
- ALAMO RANCH
ADDITIONAL INFORMATION
Open House Sat. & Sun. 1-3pm. Come by to see why it is "Better than a Model Home". Fully Renovated Home full of upgrades. Features open floorplan with high ceilings, 8'0" exterior doors, new flooring throughout (no carpet), custom cabinetry in kitchen and utility room, stainless steel appliances, wine fridge, quartz countertops, modern plumbing and lighting fixtures, pot filler, barn doors, decorative accent walls, frameless shower enclosures, new garage door and epoxy flooring. Exterior landscaping with fire pit perfect for Texas nights.
- Type:
- Single Family
- Sq.Ft.:
- 2,374
- Status:
- NEW LISTING
- Beds:
- 4
- Lot size:
- 0.17 Acres
- Year built:
- 2013
- Baths:
- 3.00
- MLS#:
- 1769282
- Subdivision:
- ALAMO RANCH
ADDITIONAL INFORMATION
Welcome to this charming two-story home located in the Alamo Ranch community. Situated on a spacious corner lot, this property boasts 4 bedrooms, 2.5 bathrooms, and offices and a generous 2,374 square feet of living space. One of the standout features of this property is the expansive backyard, providing plenty of space for outdoor activities, gardening, and entertaining. Residents enjoy easy access to shopping, dining, parks, and top-rated schools. Don't miss the opportunity to make this wonderful home yours and experience the best of San Antonio living! OPEN HOUSE Saturday 04/25/ at 12-4pm
$570,000
5210 ANEMONE San Antonio, TX 78253
- Type:
- Single Family
- Sq.Ft.:
- 3,596
- Status:
- NEW LISTING
- Beds:
- 4
- Lot size:
- 0.24 Acres
- Year built:
- 2014
- Baths:
- 3.00
- MLS#:
- 1769276
- Subdivision:
- WESTWINDS-SUMMIT AT ALAMO RANC
ADDITIONAL INFORMATION
Welcome to 5210 Anemone located in the sought after Alamo Ranch on a cul-de-sac! This stunning home has been freshly painted inside accentuating its natural light throughout the open floor plan designed to accommodate your every need: As you enter, you will be in awe of the beautiful formal dining room with lots of natural light, your office is also conveniently located downstairs and down the hall, there is a half bathroom. The kitchen is a chef's delight with gas cooking, granite counters, lots of cabinets and a walk in pantry; the breakfast area is very spacious for lots of seating; there is also a breakfast bar open to the family room. A beautiful fireplace adds warmth and coziness to the family room which is filled with lots of natural lighting. And for those movie nights, you have a great size separate media room downstairs, also. As you enter the 2nd floor, there is a very generous sized primary bedroom with a huge bathroom highlighting a garden tub and a separate shower and 2 separate vanities and talk about a large closet, you will definitely find it here; the laundry room is also upstairs along with 3 more ample sized bedrooms and another full bathroom. The back yard is large, great size for any outdoor fun, the covered patio is perfect for that morning coffee or those afternoon refreshments. Situated mere minutes away from Lackland Air Force Base, commuting is a breeze. Plus, with easy access to nearby amenities such as shops, restaurants, and entertainment options, everything you need is within reach. Don't miss your chance to make this your new home sweet home. Schedule a showing today.
- Type:
- Single Family
- Sq.Ft.:
- 1,826
- Status:
- NEW LISTING
- Beds:
- 4
- Lot size:
- 0.11 Acres
- Year built:
- 2024
- Baths:
- 3.00
- MLS#:
- 1769184
- Subdivision:
- Riverstone at Westpointe
ADDITIONAL INFORMATION
The Grissom is a two-story, 1827 sq. ft., 4 bedroom, 2.5 bathroom floor plan designed with you in mind. The inviting front porch and entry leads to a foyer with accecss to a storage closet and half-bath. The living area is located adjacent to the open kitchen and dining area. Enjoy preparing meals and spending time gathered around the large kitchen island. Upstairs, you will find bedroom 1 with a walk-in closet and an ensuite bathroom. Also located upstairs are three secondary bedrooms, a secondary full bathroom, and the spacious utility room. You'll enjoy added security in your new home with our Home is Connected features. Using one central hub that talks to all the devices in your home, you can control the lights, thermostat and locks, all from your cellular device. Additional features include sheet vinyl flooring at entry, kitchen, hallways, living areas, wet areas, stainless steel appliances, and much more!
- Type:
- Single Family
- Sq.Ft.:
- 1,826
- Status:
- NEW LISTING
- Beds:
- 4
- Lot size:
- 0.11 Acres
- Year built:
- 2024
- Baths:
- 3.00
- MLS#:
- 1769182
- Subdivision:
- Riverstone at Westpointe
ADDITIONAL INFORMATION
The Grissom is a two-story, 1827 sq. ft., 4 bedroom, 2.5 bathroom floor plan designed with you in mind. The inviting front porch and entry leads to a foyer with accecss to a storage closet and half-bath. The living area is located adjacent to the open kitchen and dining area. Enjoy preparing meals and spending time gathered around the large kitchen island. Upstairs, you will find bedroom 1 with a walk-in closet and an ensuite bathroom. Also located upstairs are three secondary bedrooms, a secondary full bathroom, and the spacious utility room. You'll enjoy added security in your new home with our Home is Connected features. Using one central hub that talks to all the devices in your home, you can control the lights, thermostat and locks, all from your cellular device. Additional features include sheet vinyl flooring at entry, kitchen, hallways, living areas, wet areas, stainless steel appliances, and much more!
- Type:
- Single Family
- Sq.Ft.:
- 2,009
- Status:
- NEW LISTING
- Beds:
- 5
- Lot size:
- 0.11 Acres
- Year built:
- 2024
- Baths:
- 3.00
- MLS#:
- 1769180
- Subdivision:
- Riverstone at Westpointe
ADDITIONAL INFORMATION
The Commerce is a two-story, 2009 sq. ft., 5 bedroom, 3 bathroom floor plan designed with you in mind. The front porch and entry opens to the dining area and kitchen, and the kitchen leads to the open living area. Enjoy preparing meals and spending time gathered around the large kitchen island. There is a storage closet located under the stairs, and a secondary bedroom and full bathroom just off the living area, perfect for guests. Located upstairs is the spacious utility room and bedroom 1 with a walk in closet and relaxing ensuite bathroom. Also located upstairs are three secondary bedrooms and the third full bathroom. You'll enjoy added security in your new home with our Home is Connected features. Using one central hub that talks to all the devices in your home, you can control the lights, thermostat and locks, all from your cellular device. Additional features include sheet vinyl flooring at entry, kitchen, hallways, living areas, wet areas, stainless steel appliances, and much more!
- Type:
- Single Family
- Sq.Ft.:
- 2,009
- Status:
- NEW LISTING
- Beds:
- 5
- Lot size:
- 0.11 Acres
- Year built:
- 2024
- Baths:
- 3.00
- MLS#:
- 1769178
- Subdivision:
- Riverstone at Westpointe
ADDITIONAL INFORMATION
The Commerce is a two-story, 2009 sq. ft., 5 bedroom, 3 bathroom floor plan designed with you in mind. The front porch and entry opens to the dining area and kitchen, and the kitchen leads to the open living area. Enjoy preparing meals and spending time gathered around the large kitchen island. There is a storage closet located under the stairs, and a secondary bedroom and full bathroom just off the living area, perfect for guests. Located upstairs is the spacious utility room and bedroom 1 with a walk in closet and relaxing ensuite bathroom. Also located upstairs are three secondary bedrooms and the third full bathroom. You'll enjoy added security in your new home with our Home is Connected features. Using one central hub that talks to all the devices in your home, you can control the lights, thermostat and locks, all from your cellular device. Additional features include sheet vinyl flooring at entry, kitchen, hallways, living areas, wet areas, stainless steel appliances, and much more!
- Type:
- Single Family
- Sq.Ft.:
- 3,073
- Status:
- NEW LISTING
- Beds:
- 4
- Lot size:
- 0.21 Acres
- Year built:
- 2020
- Baths:
- 4.00
- MLS#:
- 1769172
- Subdivision:
- FRONTERRA AT WESTPOINTE - BEXA
ADDITIONAL INFORMATION
Welcome to this stunning single-story home located in the desirable neighborhood with easy access to major highways such as 1604, 151, and 410. Zoned for Brennan High School, this home offers convenience and comfort for your family. 4 spacious bedrooms, including a luxurious master suite. Open-concept layout with high ceilings, creating a bright and airy atmosphere. Gourmet kitchen with solid countertops, stainless steel appliances, and ample storage space. Oversized 3-car tandem garage, ideal for parking and storage. Green belt with a flowing creek during rainy seasons, providing a serene backdrop for outdoor relaxation. This home is perfect for those seeking comfort, convenience, and a touch of nature. Don't miss out on the opportunity to make this your dream home!
- Type:
- Single Family
- Sq.Ft.:
- 2,679
- Status:
- NEW LISTING
- Beds:
- 3
- Lot size:
- 0.2 Acres
- Year built:
- 2021
- Baths:
- 3.00
- MLS#:
- 1769150
- Subdivision:
- HILL COUNTRY RETREAT
ADDITIONAL INFORMATION
Discover unparalleled luxury in this esteemed Hill Country Retreat by Del Webb - a haven of tranquility designed exclusively for those 55 and older. This immaculate 3 bedroom3 bath residence spans 2679 square feet, offering a harmonious blend of sophistication and comfort. Nestled within San Antonio's most coveted retirement community, this home epitomizes refined living. Step inside to find an open concept kitchen adorned with stainless appliances. Bedroom 2 has attached bath with walk in shower,

San Antonio Real Estate
The median home value in San Antonio, TX is $174,200. This is lower than the county median home value of $183,100. The national median home value is $219,700. The average price of homes sold in San Antonio, TX is $174,200. Approximately 49.89% of San Antonio homes are owned, compared to 41.62% rented, while 8.5% are vacant. San Antonio real estate listings include condos, townhomes, and single family homes for sale. Commercial properties are also available. If you see a property you’re interested in, contact a San Antonio real estate agent to arrange a tour today!
San Antonio, Texas 78253 has a population of 1,461,623. San Antonio 78253 is less family-centric than the surrounding county with 31.7% of the households containing married families with children. The county average for households married with children is 33.51%.
The median household income in San Antonio, Texas 78253 is $49,711. The median household income for the surrounding county is $53,999 compared to the national median of $57,652. The median age of people living in San Antonio 78253 is 33.2 years.
San Antonio Weather
The average high temperature in July is 94.6 degrees, with an average low temperature in January of 40.7 degrees. The average rainfall is approximately 32.6 inches per year, with 0.2 inches of snow per year.
