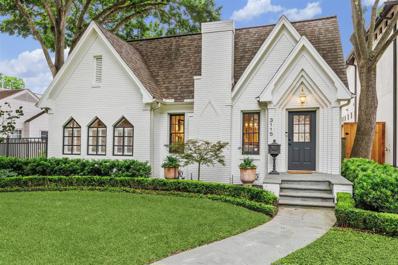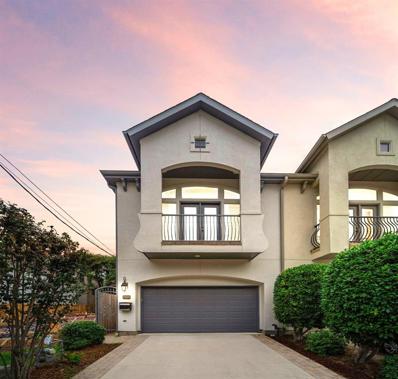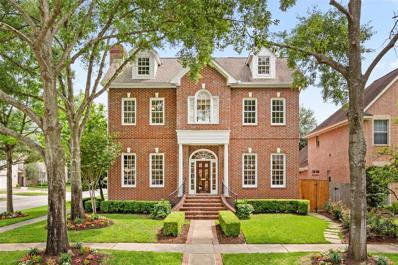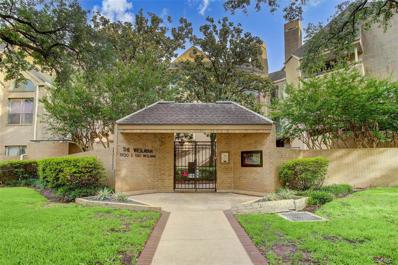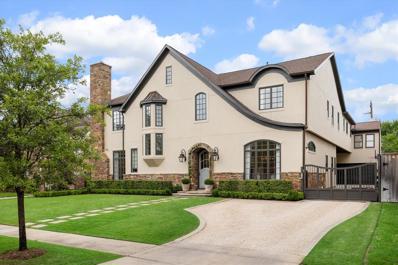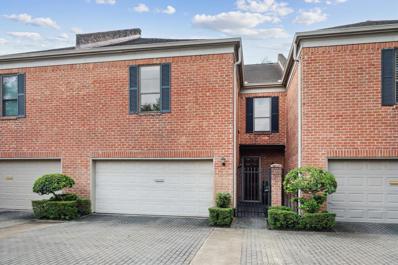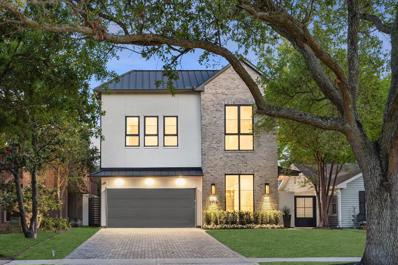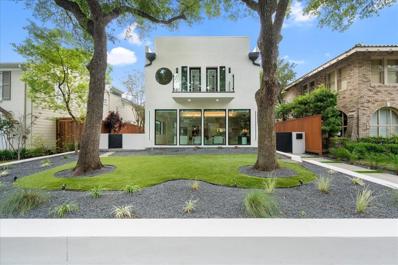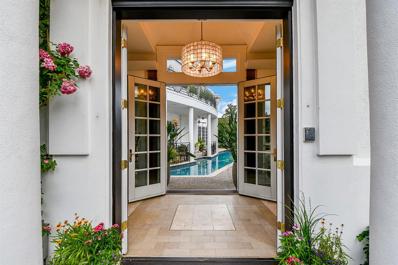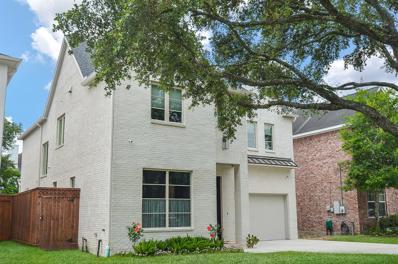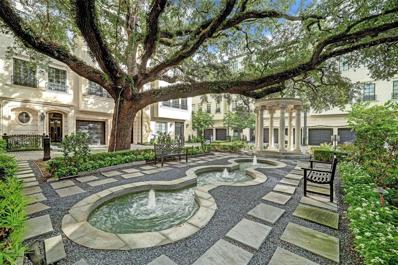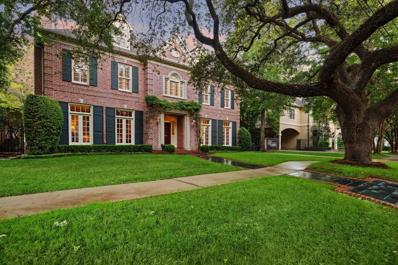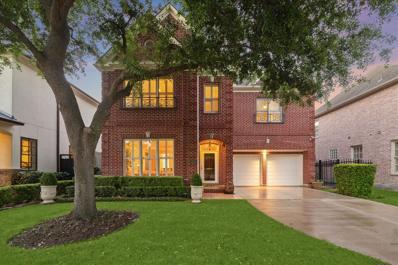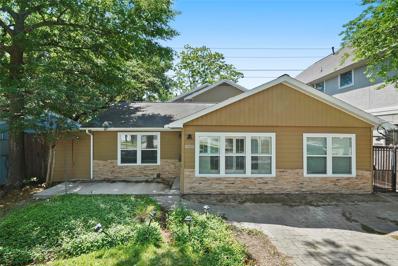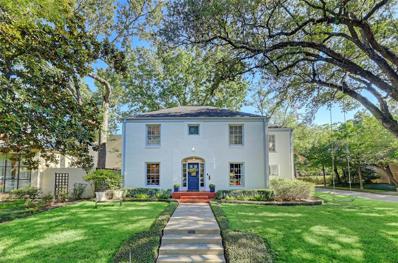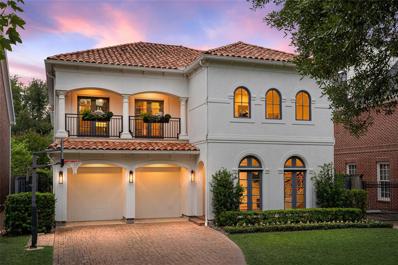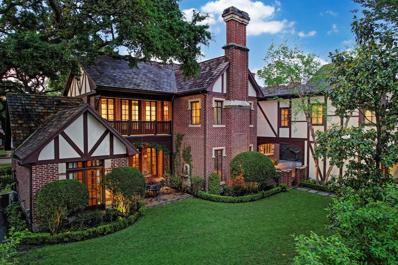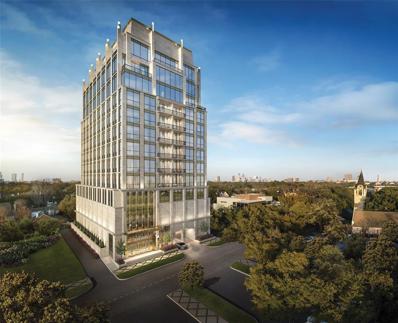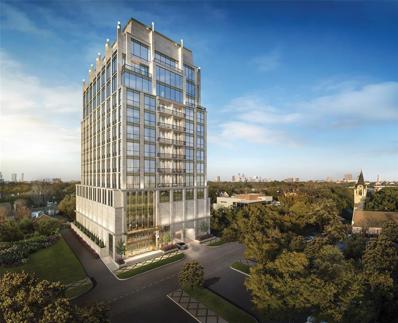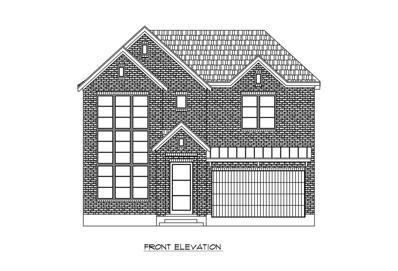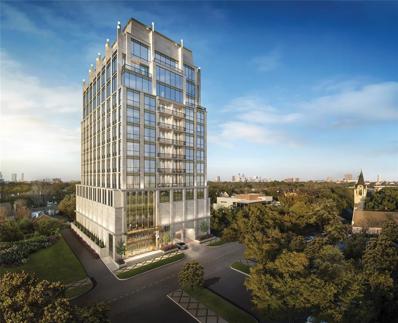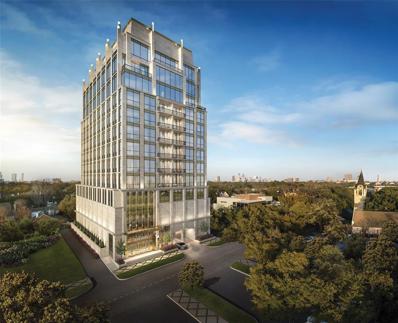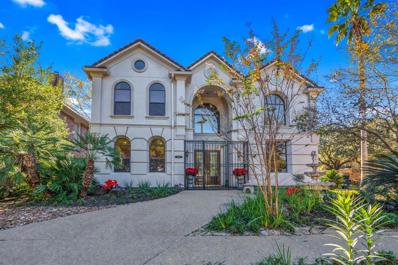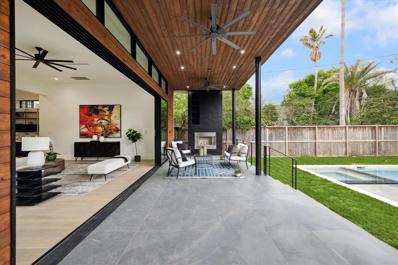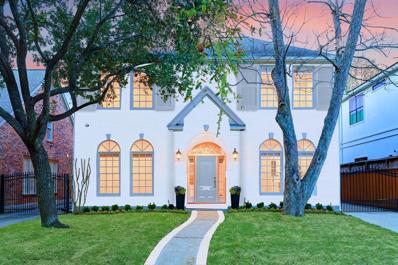Houston TX Homes for Sale
$1,699,000
3115 Amherst West University Place, TX 77005
- Type:
- Single Family
- Sq.Ft.:
- 3,549
- Status:
- NEW LISTING
- Beds:
- 4
- Lot size:
- 0.18 Acres
- Year built:
- 1938
- Baths:
- 3.10
- MLS#:
- 974752
- Subdivision:
- Rice Court
ADDITIONAL INFORMATION
Welcome home to heart of West U choice block with majestic trees & quintessential brick cottage with vintage charm & stylish & sophisticated updates. A wonderful home for family living & entertaining indoors & out. There are gracious formals, a fabulous kitchen that is open to the huge family & breakfast rooms (note bay window, breakfast bar & butler's pantry) viewing the charming screen porch & large yard-expansive lawn area + a lovely deck. The spacious Primary suite down has an incredible updated bath & custom closet/2022 Closet Factory. The huge study down views front lawn. Up: 3 bedrms & 2 updated baths + game room. Per seller:2024 carpet,2023:down HVAC,deck & security system, 2022 up HVAC, 2021 Viking cook top & double Bosch ovens, 2019 water heater, 2018 driveway gate & 2015 roof. Multitude of windows -abundant natural light, mature trees, beautiful hardwoods down & in common areas up, oversized garage with workshop & double wide driveway. Wide lot 62.5 x 125 per survey.
- Type:
- Condo/Townhouse
- Sq.Ft.:
- 3,383
- Status:
- NEW LISTING
- Beds:
- 4
- Year built:
- 2006
- Baths:
- 3.10
- MLS#:
- 84514134
- Subdivision:
- College Court Place
ADDITIONAL INFORMATION
Experience luxurious Inner Loop living in the coveted West University area! This first-floor townhome offers an open layout with 4 bedrooms, 3.5 baths, elevator capability, ample storage, and no HOA. Entertain in the spacious living area with custom built-ins and a cozy fireplace. Step onto the covered patio for a serene retreat. The chef's kitchen boasts granite counters, gas cooktop, vent hood, and pantry. A private study is just off the living room. Relax in the primary suite with vaulted ceilings, fireplace, and private balcony, complemented by an ensuite bath with ample storage, tub, and separate shower. Three additional bedrooms, a computer space, and a laundry room round out the home's offerings. Updates include exterior painting (2023), 2nd-floor carpeting (2023), wood tile flooring (2018), and a new roof (2018). Enjoy the convenience of a private driveway, top-rated West University Elementary nearby, and proximity to Judson Park, Downtown, plus the Medical Center.
$1,599,000
4203 Swarthmore Street Houston, TX 77005
- Type:
- Single Family
- Sq.Ft.:
- 4,566
- Status:
- NEW LISTING
- Beds:
- 4
- Lot size:
- 0.12 Acres
- Year built:
- 1992
- Baths:
- 3.10
- MLS#:
- 7137236
- Subdivision:
- West University Place
ADDITIONAL INFORMATION
Welcome home to 4203 Swarthmore Street located diagonally to Colonial Park & Pool, West U's largest pocket park. This beautiful brick Georgian-inspired three-level residence has a stately, symmetrical elevation. From the moment you walk inside this traditional home, designed by an acclaimed builder for his own family, you will be in awe of the abundance of natural light, appealing architectural elements, high ceilings, and generously-sized rooms.
- Type:
- Condo
- Sq.Ft.:
- 1,257
- Status:
- NEW LISTING
- Beds:
- 2
- Year built:
- 1982
- Baths:
- 2.00
- MLS#:
- 17889270
- Subdivision:
- Weslayan Condo
ADDITIONAL INFORMATION
Experience gated mid-rise living in charming and walkable West University. This spacious two bedroom offers a split floor plan with not one, but two courtyard facing balconies. All counters have been upgraded with sparkling Quartz. Other home amenities include the wood-burning fireplace, neutral finishes, dry bar and ceiling fans. Two assigned parking spots come with the home. The building is quiet and features unique indoor atriums with sky-lighting and planters. Sparkling pool is nearby and offers a great area to stay cool during the hot summer. Make your appointment today!
$4,449,000
3746 Darcus Street Houston, TX 77005
- Type:
- Single Family
- Sq.Ft.:
- 7,314
- Status:
- NEW LISTING
- Beds:
- 5
- Lot size:
- 0.26 Acres
- Year built:
- 2001
- Baths:
- 6.20
- MLS#:
- 43737883
- Subdivision:
- Southside Place
ADDITIONAL INFORMATION
Gracious and grand Southside Place estate with chic and stylish interiors and all the rooms one could desire on an 11,250 sq.ft. lot. This meticulously updated 3 story 5+/6++ has spacious and airy formals overlooking the stunning Thompson+Hanson designed pool/yard with summer kitchen and pristine hardscapes. Downstairs has 12 ft ceilings, elegant formals, light-filled sunroom, central family room w/wet bar, open cookâs kitchen w/breakfast area, mom office, and 2 powder rooms. All bedrooms up with ensuite Carrera marble baths. Private primary suite has cozy sitting room with fireplace. An upstairs den and quarters/game room has stairs to the 3rd floor w/bath. Lots of versatility and room to grow with no need to add on or renovate! Bonuses: huge utility room, abundant storage, new roof, freshly painted exterior,4 new ACâs, all new baths 2019, EV charging station, +extra parking. A rare and amazing opportunity with center of the block location in highly coveted Southside Place!
- Type:
- Condo/Townhouse
- Sq.Ft.:
- 2,172
- Status:
- NEW LISTING
- Beds:
- 3
- Year built:
- 1982
- Baths:
- 2.10
- MLS#:
- 26485585
- Subdivision:
- VanDerbilt Place T/H
ADDITIONAL INFORMATION
Beautiful in Vanderbilt Place! This lovely three-bedroom townhome is located on one of West University's most beautiful streets and offers updates, patio views and a spacious layout! Enjoy the high ceilings, crown molding, and wood floors throughout. Living and dining rooms overlook a spacious, 2024 patio. The home boasts an oversized primary bedroom with wonderful, high ceilings. Many updates including refrigerator, dishwasher, lighting, paint, 2024 patio, landsaping and more. Don't miss this gem in Vanderbilt Place..a fabulous pricepoint to be in West University!
$2,975,000
3711 University Boulevard Houston, TX 77005
- Type:
- Single Family
- Sq.Ft.:
- 5,240
- Status:
- Active
- Beds:
- 5
- Lot size:
- 0.14 Acres
- Year built:
- 2023
- Baths:
- 6.10
- MLS#:
- 90192426
- Subdivision:
- Southside Place
ADDITIONAL INFORMATION
Exceptional new construction residence by SJS Development in Southside Place âa beautiful, comfortable, functional home. Designed with 5 ensuite bedrooms, 6.5 baths, elevator to all three floors, game room, loft, multipurpose room, and home office. A culinary enthusiast's dream - gourmet kitchen equipped w/ Wolf/SubZero appliances, expansive breakfast bar w/waterfall island, butler's pantry, mudroom, and bar. Spacious living room open to the kitchen w/ oversized windows, allowing for seamless indoor/outdoor living. The second floor has an elegant primary suite w/spa-like bath and steam system. Additionally, there are 3 ensuite bedrooms and a loft. Third-floor w/ 5th ensuite bedroom, game room with bar, and multipurpose room w/full bath. Smart Home system and central vacuum installed. 2 outdoor spaces, including covered patio w/summer kitchen, private balcony, and manicured yard. Close to Southside pool, tennis courts, community garden, Firetruck Park, cafes and restaurants. Stunning!
$2,599,000
2135 Quenby Street Houston, TX 77005
- Type:
- Single Family
- Sq.Ft.:
- 3,744
- Status:
- Active
- Beds:
- 4
- Lot size:
- 0.14 Acres
- Year built:
- 1980
- Baths:
- 3.10
- MLS#:
- 22863854
- Subdivision:
- Southampton Place
ADDITIONAL INFORMATION
Nestled in the heart of Rice Village, 2135 Quenby Street is a fully 2024 renovated home offers a prime location and stunning 360-degree city views. Upon entering, the open-concept design floods the space with natural light. The first floor features an upgraded kitchen with top-of-the-line appliances, all nestled within European cabinets and natural stone countertops.The spacious living room boasts 4 large windows while a surround sound system enhances entertainments .A generous dining area accommodates ten guests easily, with a nearby laundry room providing access to the two-car garage and yard. The second floor houses four well-appointed bedrooms, each with a walk-in. The primary bedroom features high ceilings and a sprawling 600 sqf private deck patio.Ascending to the third floor reveals a versatile game room with a dry bar. Finally, the rooftop offers panoramic city views, including sights of the Medical Center and downtown.
$2,750,000
28 Sunset Boulevard Houston, TX 77005
- Type:
- Single Family
- Sq.Ft.:
- 4,412
- Status:
- Active
- Beds:
- 3
- Lot size:
- 0.21 Acres
- Year built:
- 1996
- Baths:
- 4.20
- MLS#:
- 83036728
- Subdivision:
- Oak Shadows Houston
ADDITIONAL INFORMATION
This exceptional home is located in the popular Rice/Museum District area. Small gated Enclave with easy access to Rice Village, Rice University, Museum District. The stunning interior and unique character of this home is one of a kind. Custom floor plan w/french doors and windows surrounding the pool, courtyard area. The 2nd floor has unlimited views from the balconies. Follow the sun or sit in the shade. Covered patio below. Yard is beautifully landscaped and has a privacy screen. Turf is low maintenance.2 car oversized garage w/high garage doors is accessible from an automatic gate. American walnut flooring throughout the home. Spacious family room with windows galore. Use as 2 separate areas or as one. Study w/built ins can be a 4th bdrm w/access to full bath w/new steam shower. Primary up with balconies on each side of the bedroom. His and hers bath areas, jetted tub, bidet and walk through shower. 2 secondary bdrms with ensuite baths. 3rd floor is a flex space w/half bath. A gem!
$2,085,000
4247 Lehigh Avenue Houston, TX 77005
- Type:
- Single Family
- Sq.Ft.:
- 3,548
- Status:
- Active
- Beds:
- 4
- Lot size:
- 0.11 Acres
- Year built:
- 2022
- Baths:
- 4.10
- MLS#:
- 45618887
- Subdivision:
- College Court Place
ADDITIONAL INFORMATION
This fabulous recently built all brick home in prestigious West University Place features 4 bedrooms & 4.5 baths. This masterpiece is loaded with upgrades - 11 ft ceilings down, 10 ft ceilings up. The primary br has a beamed ceiling. Primary bathroom complete w/ herringbone marble tile floors, coffee bar, soaker tub, two sinks, separate water closet & oversized shower. All bedrooms have walk-in closets, wood floors & en-suite bathrooms. The kitchen features Fisher & Paykel appliances - gas range w/ pot filler, extra wall oven, 48" paneled refrigerator. Huge island seats six. Horizontal fireplace in family room. The dining room includes a wet bar, glass cabinets, LED lighting, drink drawers, wine refrigerator & ice maker. Great natural light in kitchen/family room. The upgrades do not stop there - large glass slider to patio with built in gas grill & motorized awning. Other features include - spray foam insulation, tankless hot water heater w circulator & two Trane AC systems.
$1,550,000
1743 Sunset Boulevard Houston, TX 77005
- Type:
- Condo/Townhouse
- Sq.Ft.:
- 4,122
- Status:
- Active
- Beds:
- 3
- Year built:
- 2004
- Baths:
- 3.10
- MLS#:
- 50220532
- Subdivision:
- Cheyne Walk
ADDITIONAL INFORMATION
Inspired by the Edwardian architecture of famed Cheyne Walk, this exquisite Southampton townhome faces a courtyard adorned with stately live oaks and calming fountains. Inside, the designer finishes provide a contemporary flair to the home while maintaining a sophisticated and timeless feel. Amenities include a private elevator to all floors; stainless and glass-sided staircase; island kitchen with Sub-Zero, Thermador & Wolf appliances; spacious dining room; convenient butler's pantry; luxurious master suite with sitting area and his & hers closets; en suite secondary bedrooms; custom drapes and automated shades; game room; covered terrace overlooking the beautiful tree canopy and courtyard and an EV charging station. Prime central location near the museum district, Rice Village, downtown light rail, and the med center.
- Type:
- Single Family
- Sq.Ft.:
- 6,328
- Status:
- Active
- Beds:
- 5
- Lot size:
- 0.26 Acres
- Year built:
- 1998
- Baths:
- 5.10
- MLS#:
- 84483433
- Subdivision:
- West University Place
ADDITIONAL INFORMATION
Presenting a luxurious residence in a coveted West U location, this property epitomizes upscale living with an array of desirable amenities. Entertain with ease in both formal spaces, complemented by an elevator for convenience. Work in sophistication within the distinguished paneled study or relax in the spacious family room overlooking the backyard oasis featuring a patio, pool, & outdoor kitchen. The family room seamlessly flows into the breakfast room & updated island kitchen, boasting soapstone & ice granite counters, stainless appliances, dual dishwashers, & butler's pantry for effortless meal prep. Indulge in the primary suite's lavish comforts, including a balcony, an updated marble bath with a soaking tub, dual sinks, & two walk-in closets. 4 additional secondary bedrooms with ensuite bathrooms ensure ample space & privacy. Above the garage, quarters offer versatility & additional accommodation options. Experience luxury living at its finest in this meticulously designed home.
- Type:
- Single Family
- Sq.Ft.:
- 4,336
- Status:
- Active
- Beds:
- 4
- Lot size:
- 0.12 Acres
- Year built:
- 1996
- Baths:
- 4.10
- MLS#:
- 85615106
- Subdivision:
- Tangley Terrace
ADDITIONAL INFORMATION
Fabulous Brick 1996 (PER HCAD) Lovett Home with Brand New Roof, March, 2024. Glistening Hardwoods!!! Formals, Large Family Room with Gas Log Fireplace and Built ins. Updated Island Kitchen with Breakfast Area opens to Family Room. Great Views of Easy Care but Beautiful yard with Screened Gazebo. Lavish Primary Suite with adjoining study/office which Could be 5th Bedroom. Large Third floor Has Full Bath & Closet which could be Game Room, Media Room, or Separate extra Bedroom. Wonderful Location, minutes to Rice Village, Rice Univ., Med. Center and Wier Park. All info per seller
- Type:
- Single Family
- Sq.Ft.:
- 2,316
- Status:
- Active
- Beds:
- 4
- Lot size:
- 0.11 Acres
- Year built:
- 1948
- Baths:
- 2.10
- MLS#:
- 82610887
- Subdivision:
- Colonial Terrace
ADDITIONAL INFORMATION
Positioned in a quiet, desirable neighborhood, the property is priced at the best value on the street. The lot benefits from no back neighbors, has room to extend the home or has plenty of space for fun activities. Just a stone's throw away, you'll find Colonial Park along with West U Elementary which also provides a recreation center and sports fields. A place for the community to gather. THE HOME HAS TRANSFERABLE FOUNDATION REPAIR, ROCK ACCENT. NEW FLOORS, NEW PAINT, SS APPLIANCES AND A CONVERTED STUDY TO A 4TH BEDROOM
$1,998,000
2229 Bolsover Street Houston, TX 77005
- Type:
- Single Family
- Sq.Ft.:
- 3,061
- Status:
- Active
- Beds:
- 3
- Lot size:
- 0.17 Acres
- Year built:
- 1938
- Baths:
- 3.00
- MLS#:
- 74159423
- Subdivision:
- Southampton Place
ADDITIONAL INFORMATION
This stunning 1930s Southampton home has been thoughtfully updated and sits on an oversized corner lot, surrounded by mature trees and azaleas. As you step inside, you are greeted by tasteful formal dining and living rooms. Kitchen has been recently updated and is filled with natural light, offering views of trees adorning the block. The Great Room boasts a cozy fireplace, vaulted ceilings. French doors open to a covered veranda and lush backyard. Bonus room and updated full bathroom on first floor, perfect for guests or home office. Upstairs, the primary suite is a true retreat. (It has a spacious private balcony and an elegant en suite bath with a large walk-in closet.) Two additional bedrooms and one full bath also upstairs. Backyard has been turfed and provides ample space for a future pool. This home's location is unbeatable, with Rice Village, Rice University, Med Center, and Museum District all within walking distance. Fall in love with this charming Southampton home.
$2,649,000
3719 Darcus Street Houston, TX 77005
- Type:
- Single Family
- Sq.Ft.:
- 5,616
- Status:
- Active
- Beds:
- 4
- Lot size:
- 0.17 Acres
- Year built:
- 2001
- Baths:
- 4.20
- MLS#:
- 85616904
- Subdivision:
- Southside Place
ADDITIONAL INFORMATION
Amazing opportunity to live in Southside place! Gorgeous home on a tree-lined block, loaded with designer updates and stunning details. The home has a great entertainment flow with a grand foyer leading to a charming library and an elegant dining room with a butlerâs pantry. Gourmet, chef's kitchen featuring quartzite countertops and backsplash, Thermador double ovens and gas range, SubZero refrigerator, Uline wine fridge, and sonic ice maker. Kitchen opens to a huge family room with a gas fireplace, wet bar and surround sound that overlooks a beautiful backyard. Upstairs, 3 spacious secondary bedrooms and a primary bedroom retreat with a bonus room containing a refrigerator that can be an office, sitting room or workout space. Primary bath, renovated in 2022, has quartz counters and a soaking tub. Hardwood floors refinished in 2024. Third-floor game room with full bath can be a 5th bedroom if desired. Backyard oasis with a sparkling pool, outdoor kitchen and green space.
$3,499,999
3831 Case Street Houston, TX 77005
- Type:
- Single Family
- Sq.Ft.:
- 6,057
- Status:
- Active
- Beds:
- 4
- Year built:
- 2006
- Baths:
- 5.10
- MLS#:
- 853622
- Subdivision:
- West University Place
ADDITIONAL INFORMATION
Masterful Tudor revival situated on double lot and cul-de-sac in West University. Custom designed with the finest craftsmanship, this showcase home combines style that evokes a timeless past, yet accommodates the enjoyment of today's contemporary lifestyle. Exquisite millwork and custom flooring, 3 gas fireplaces, formal and casual living areas, ideal for family gatherings or entertaining. First floor guest bedroom suite, family room, library and two foyers. Chef's kitchen with Viking double oven, 6 burner range, SubZero refrigerator, 2 dishwashers, warming drawer, rich wood cabinets and soapstone countertops. Climatized wine room, butlers pantry, breakfast room, and mudroom. Upstairs, magnificent Primary Suite with balcony and capacious Spa bath with steam shower system. Primary closet with floor to ceiling cabinets and library ladder. Two ensuite bedrooms, office, and fabulous Media/Playroom w/ensuite bath and kitchenette, could convert to large 5th bedroom. Truly a must see.
- Type:
- Condo
- Sq.Ft.:
- 1,863
- Status:
- Active
- Beds:
- 2
- Baths:
- 2.10
- MLS#:
- 60168434
- Subdivision:
- Southampton Place Ext
ADDITIONAL INFORMATION
Soon to be the most exclusive 30 residences with a pedestrian lifestyle of convenience surrounded by all the shops, restaurants and entertainment Rice Village has to offer. The Chaucer offers unparalleled luxury living in a thirteen-story mid-rise condo. With two main views from each residence, residents can enjoy unobstructed vistas of downtown, River Oaks, and the Med Center. Choose from elegant floor plans ranging from 1863/sf-4632/sf. The top two floors feature five Penthouse residences, totaling 30 units in the building. Interior features are next generational, with exquisite design details in the kitchen and baths. Don't miss this opportunity to experience the pinnacle of urban living in one of Randall Davis' most prestigious developments to date.
$2,100,000
2360 Rice Blvd Unit 1203 Houston, TX 77005
- Type:
- Condo
- Sq.Ft.:
- 2,315
- Status:
- Active
- Beds:
- 2
- Baths:
- 2.10
- MLS#:
- 79191298
- Subdivision:
- Southampton Place Ext
ADDITIONAL INFORMATION
Soon to be the most exclusive 30 residences with a pedestrian lifestyle of convenience surrounded by all the shops, restaurants and entertainment Rice Village has to offer. The Chaucer offers unparalleled luxury living in a thirteen-story mid- rise condo. With two main views from each residence, residents can enjoy unobstructed vistas of downtown, River Oaks, and the Med Center. Choose from elegant floor plans ranging from 1863/sf-4632/sf. The top two floors feature five Penthouse residences, appointed with soaring 12'-13' ceiling height and 3 car garage. Interior features are next generational, with exquisite design details in the kitchen and baths. Don't miss this opportunity to experience the pinnacle of urban living in one of Randall Davis' most prestigious developments to date.
- Type:
- Single Family
- Sq.Ft.:
- 5,117
- Status:
- Active
- Beds:
- 4
- Lot size:
- 0.17 Acres
- Year built:
- 2024
- Baths:
- 4.10
- MLS#:
- 13292245
- Subdivision:
- West University Place
ADDITIONAL INFORMATION
Gorgeous new construction home by Regan Custom Homes in the heart of West University. This home is adorned by a stainless, Wolf Sub-Zero commercial kitchen, perfect for the inspired chefs, white oak hardwood floors(except wet areas), two fantastic game rooms and study. Kitchen opens up unto the remarkable family room and downstairs game room;kitchen includes a wonderful kitchen island/breakfast bar. Butler's pantry includes sink and ice maker. 11' ceilings down and 10' ceilings up, elevator ready. Enjoy your brunch on the veranda outside with your stunning outdoor kitchen. 6319 Westchester has a lovely tree canopy and is close proximity to Tiny's Restaurant and Milk and Cookies;Rice Village, specialty boutiques, Whole Foods and specialty restaurants. Your new construction home awaits you! All info per seller
- Type:
- Condo
- Sq.Ft.:
- 2,562
- Status:
- Active
- Beds:
- 3
- Baths:
- 2.10
- MLS#:
- 29441706
- Subdivision:
- Southampton Place Ext
ADDITIONAL INFORMATION
Soon to be the most exclusive 30 residences with a pedestrian lifestyle of convenience surrounded by all the shops, restaurants and entertainment Rice Village has to offer. The Chaucer offers unparalleled luxury living in a thirteen-story mid-rise condo. With two main views from each residence, residents can enjoy unobstructed vistas of downtown, River Oaks, and the Med Center. Choose from elegant floor plans ranging from 1863/sf-4632/sf. The top two floors feature five Penthouse residences, totaling 30 units in the building. Interior features are next generational, with exquisite design details in the kitchen and baths. Don't miss this opportunity to experience the pinnacle of urban living in one of Randall Davis' most prestigious developments to date.
- Type:
- Condo
- Sq.Ft.:
- 2,193
- Status:
- Active
- Beds:
- 2
- Baths:
- 2.10
- MLS#:
- 14901235
- Subdivision:
- Southampton Place Ext
ADDITIONAL INFORMATION
Soon to be the most exclusive 30 residences with a pedestrian lifestyle of convenience surrounded by all the shops, restaurants and entertainment Rice Village has to offer. The Chaucer offers unparalleled luxury living in a thirteen-story mid-rise condo. With two main views from each residence, residents can enjoy unobstructed vistas of downtown, River Oaks, and the Med Center. Choose from elegant floor plans ranging from 1863/sf-4632/sf. The top two floors feature five Penthouse residences, totaling 30 units in the building. Interior features are next generational, with exquisite design details in the kitchen and baths. Don't miss this opportunity to experience the pinnacle of urban living in one of Randall Davis' most prestigious developments to date.
- Type:
- Single Family
- Sq.Ft.:
- 3,722
- Status:
- Active
- Beds:
- 4
- Lot size:
- 0.14 Acres
- Year built:
- 2000
- Baths:
- 3.00
- MLS#:
- 47287945
- Subdivision:
- Bissonnet Place
ADDITIONAL INFORMATION
Welcome to 4039 Browning, a custom-built residence in coveted West University Place. Prime location near Greenway Plaza, Medical Center, Galleria, and NRG Park with easy access to 59, 610, and Westpark. Meticulously crafted to withstand Mother Nature with stucco exterior, Monier Concrete tile roof, and builder's pier foundation. Location and extra thick foundation pad, flood waters have never been able to breach the home. Grand entrance with 20-ft ceilings, travertine and granite flooring downstairs, cork flooring upstairs for added warmth. Luxurious primary suite with fireplace and jetted tub. Backyard oasis with covered breezeway. Impeccable craftsmanship, prime location, and luxury amenities make this home a must-see!
- Type:
- Single Family
- Sq.Ft.:
- 4,042
- Status:
- Active
- Beds:
- 4
- Lot size:
- 0.23 Acres
- Year built:
- 2024
- Baths:
- 4.10
- MLS#:
- 98170392
- Subdivision:
- West University Place Sec 01
ADDITIONAL INFORMATION
Impressive new construction home on a 10,000sqft lot by Vita Homes where modern style & design are on full display.The oversized pivot door creates a stunning entrance to the home which includes 4 bedroom, 4.5 baths, study & gameroom.The gourmet kitchen is well equipped w/European Madeval cabinetry,Wolf/SubZero appliances,huge distinctive island w/seating for 6,butlers pantry & walk-in pantry.The spacious living room enjoys incredible natural light w/floor to clg sliding glass doors that connect indoor & outdoor living spaces.The primary ste upstairs features sliding glass door access to a private terrace,a spa-inspired bath & custom closet.The outdoor living area offers great space for dining & lounging by the fireplace & steps away to the rectangular pool w/spa.Other thoughtful amenities include a wine room,LED mirrors in all baths, Generac 24kw generator & 1 OF A KIND 3 car garage w/16' ceiling that can easily fit a future lift.West U Elementary & Rice Village shopping are nearby.
$1,998,000
2632 Arbuckle Street Houston, TX 77005
- Type:
- Single Family
- Sq.Ft.:
- 4,030
- Status:
- Active
- Beds:
- 4
- Lot size:
- 0.14 Acres
- Year built:
- 1999
- Baths:
- 4.10
- MLS#:
- 22531900
- Subdivision:
- Belle Court
ADDITIONAL INFORMATION
Making its debut to the market is this gorgeous 4-5BD/4.1BA home featuring an expansive, flexible layout, and charming outdoor space with a pool in wonderful West University Place. Step inside to discover high ceilings & newly installed LED lighting throughout that rise over newly installed hardwood floors. The gracious foyer is flanked by formal living and dining rooms. Ahead, the large family room welcomes indoor-outdoor living and entertaining on a lovely patio with a pool! Enjoy a gourmet kitchen with quartz countertops and a breakfast room, plus a spacious study with built-ins and a powder room. Above, the owner's suite boasts double closets and a spa bathroom. A laundry room plus a secondary suite and two bedrooms with a shared bathroom. With a closet and attached bath, the game room could easily serve as a fifth bedroom. A gated driveway and attached garage add parking to this exceptional home a short distance from Rice Village amenities, Rice University & Texas Medical Center.
| Copyright © 2024, Houston Realtors Information Service, Inc. All information provided is deemed reliable but is not guaranteed and should be independently verified. IDX information is provided exclusively for consumers' personal, non-commercial use, that it may not be used for any purpose other than to identify prospective properties consumers may be interested in purchasing. |
Houston Real Estate
The median home value in Houston, TX is $928,900. This is higher than the county median home value of $190,000. The national median home value is $219,700. The average price of homes sold in Houston, TX is $928,900. Approximately 83.73% of Houston homes are owned, compared to 10.82% rented, while 5.45% are vacant. Houston real estate listings include condos, townhomes, and single family homes for sale. Commercial properties are also available. If you see a property you’re interested in, contact a Houston real estate agent to arrange a tour today!
Houston, Texas 77005 has a population of 15,477. Houston 77005 is more family-centric than the surrounding county with 45.74% of the households containing married families with children. The county average for households married with children is 35.57%.
The median household income in Houston, Texas 77005 is $243,226. The median household income for the surrounding county is $57,791 compared to the national median of $57,652. The median age of people living in Houston 77005 is 41.1 years.
Houston Weather
The average high temperature in July is 93.1 degrees, with an average low temperature in January of 44.4 degrees. The average rainfall is approximately 52.4 inches per year, with 0 inches of snow per year.
