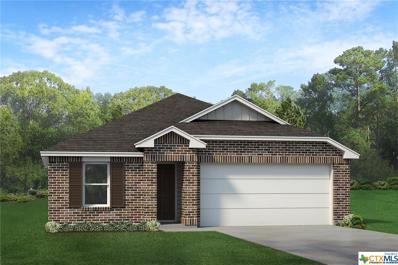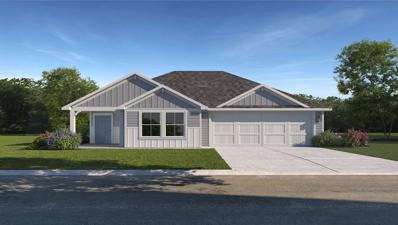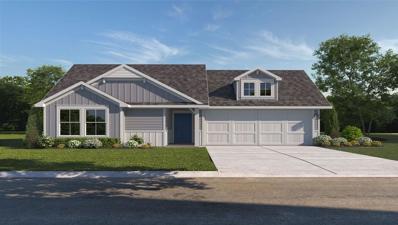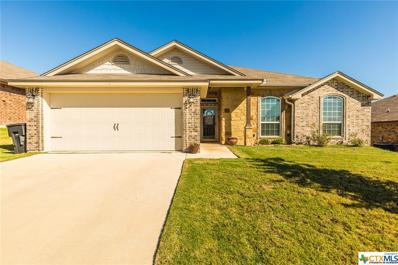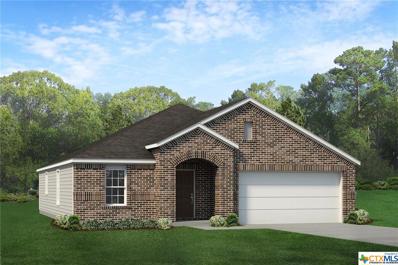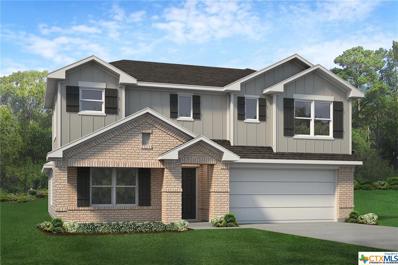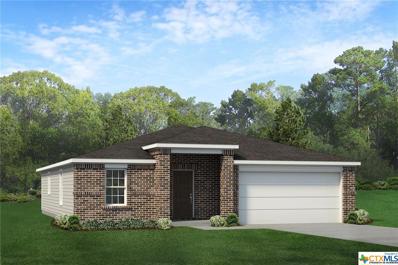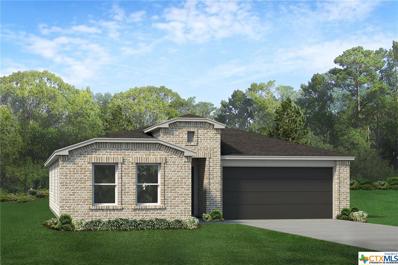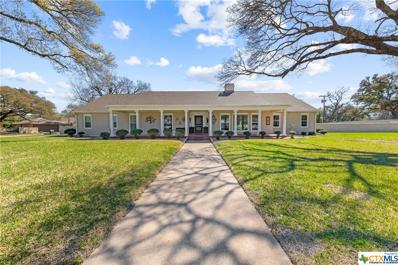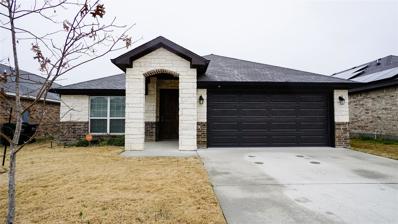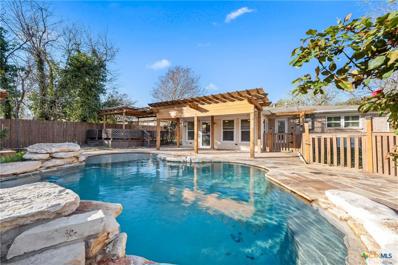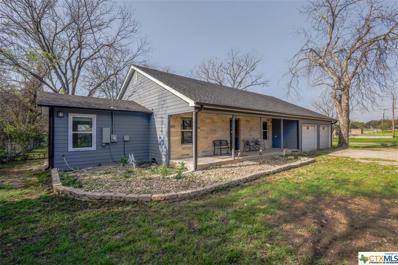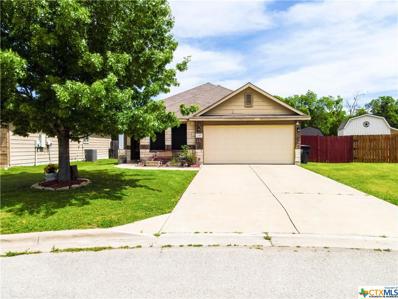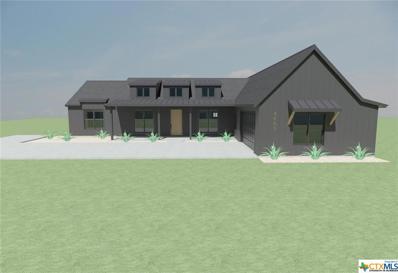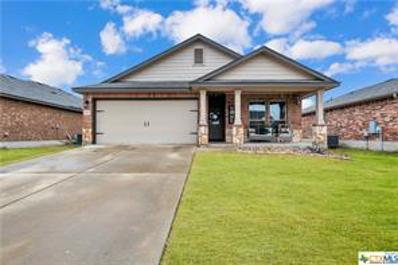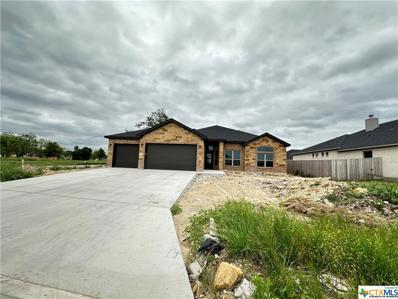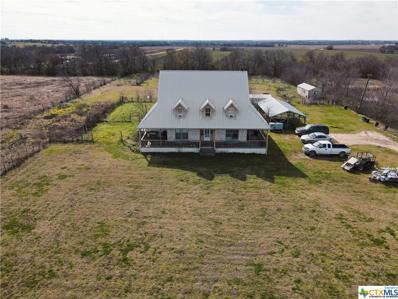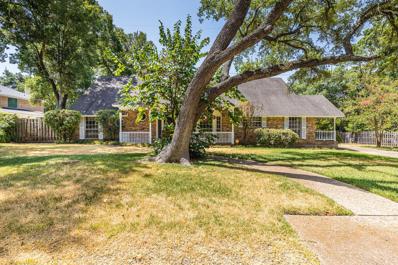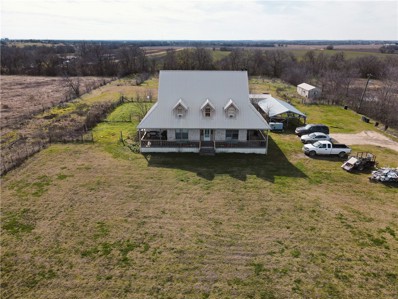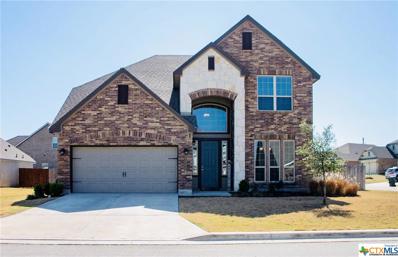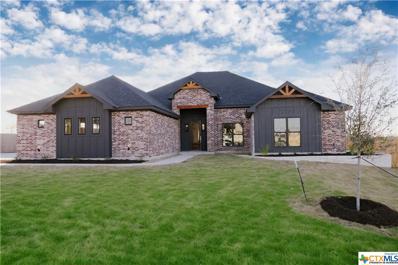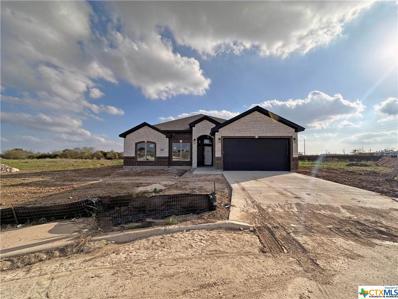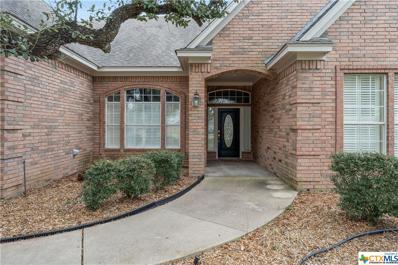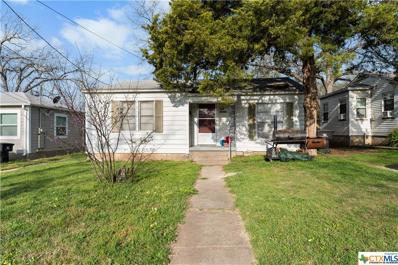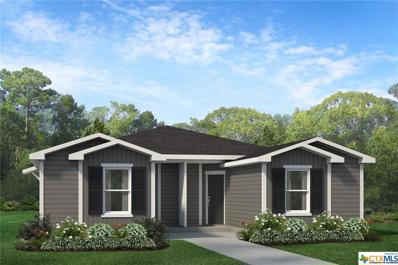Temple TX Homes for Sale
- Type:
- Single Family
- Sq.Ft.:
- 1,571
- Status:
- Active
- Beds:
- 4
- Lot size:
- 0.32 Acres
- Year built:
- 2024
- Baths:
- 2.00
- MLS#:
- 536534
ADDITIONAL INFORMATION
Beautiful home for sale featuring 4 bedrooms, 2 bathrooms, an open concept floor plan, and many more modern amenities throughout. The kitchen boasts a large island with upgraded countertops and energy-efficient appliances. The private primary includes an ensuite bathroom and walk-in closet. The attached two-car garage makes parking easy and convenient. All these features and more make this home a must-see! Images may be reflective of a staged or representative unit.
$282,765
1439 Brookfield St Temple, TX 76504
- Type:
- Single Family
- Sq.Ft.:
- 1,501
- Status:
- Active
- Beds:
- 3
- Lot size:
- 0.38 Acres
- Year built:
- 2024
- Baths:
- 2.00
- MLS#:
- 7971451
- Subdivision:
- Willow Glenn
ADDITIONAL INFORMATION
The Camden is a single-story, 3-bedroom, 2-bathroom home featuring approximately 1501 square feet of living space. Situated in the cul-de-sac on an oversized lot. The foyer leads to the open concept kitchen and breakfast area. The kitchen includes a breakfast bar and corner pantry and opens to the spacious family room. Kitchen features beautiful white cabinetry and granite counter tops. The main bedroom, bedroom 1, features a sloped ceiling and attractive bathroom with spacious dual walk-in closets. The covered patio is located off the breakfast area. Additional finishes include granite countertops, stainless-steel appliances and a fenced backyard. You’ll enjoy added security in your new D.R. Horton home with our Home is Connected features. Using one central hub that talks to all the devices in your home, you can control the lights, thermostat and locks, all from your cellular device. With D.R. Horton's simple buying process and ten-year limited warranty, there's no reason to wait! (Prices, plans, dimensions, specifications, features, incentives, and availability are subject to change without notice obligation)
$252,890
1435 Brookfield St Temple, TX 76504
- Type:
- Single Family
- Sq.Ft.:
- 1,263
- Status:
- Active
- Beds:
- 3
- Lot size:
- 0.18 Acres
- Year built:
- 2024
- Baths:
- 2.00
- MLS#:
- 7463648
- Subdivision:
- Willow Glenn
ADDITIONAL INFORMATION
The Ashburn is a single-story, 3-bedroom, 2-bathroom home that features approximately 1,263 square feet of living space. It is located in a cul-de-sac on an oversize lot. This quaint floorplan features an entryway that flows directly into the large, open-concept kitchen. It has beautiful grey cabinetry with quartz counter tops. Enjoy entertaining guests in this home with a dining room located conveniently off the kitchen overlooking the fenced backyard. The kitchen features an oversized breakfast bar and a perfect sized pantry. Our homeowners can enjoy the large main bedroom with large walk in closet and oversized shower. Additional modern finishes include quartz kitchen countertops and stainless-steel appliances. You’ll enjoy added security in your new D.R. Horton Smart Home with our Home is Connected features. Using one central hub that talks to all the devices in your home, you can control the lights, thermostat and locks, all from your cellular device. With D.R. Horton's simple buying process and ten-year limited warranty, there's no reason to wait! (Prices, plans, dimensions, specifications, features, incentives, and availability are subject to change without notice obligation)
$296,000
716 Kendra Drive Temple, TX 76502
- Type:
- Single Family
- Sq.Ft.:
- 1,853
- Status:
- Active
- Beds:
- 4
- Lot size:
- 0.18 Acres
- Year built:
- 2018
- Baths:
- 2.00
- MLS#:
- 533573
ADDITIONAL INFORMATION
LOCATION! LOCATION! LOCATION! For house hunters looking for a beautiful 4/2 that is just minutes away from Scott & White, local shopping, & I-35, this is the one! Located in the Canyon Ridge subdivision, this approx. 1,853 sqft home welcomes with an attractive stone/brick exterior, landscaping, & covered front porch. Once inside, new owners will love the open floor plan that features an elevated ceiling, recessed lighting, & a neutral color palette that ties in beautifully with the wood burning fireplace and wood look tiled floor. The kitchen boasts of stainless appliances, granite countertops, & plenty of room for both cooks & taste testers alike! This area easily transitions into a sizable dining space with backyard views and patio access. This split bedroom plan allows for a generous master bedroom that opens into a double vanity bath with soaking tub and separate shower. The secondary bedrooms are good sizes and are just steps away from guest bath. The north facing back yard features a large back patio and plenty of room for gardening, entertaining, or playing! You'll never be late to work again living in this fantastic south Temple home!
$324,672
3008 Titus Court Temple, TX 76501
- Type:
- Single Family
- Sq.Ft.:
- 1,600
- Status:
- Active
- Beds:
- 3
- Lot size:
- 0.25 Acres
- Year built:
- 2024
- Baths:
- 2.00
- MLS#:
- 536505
ADDITIONAL INFORMATION
Beautiful new home for sale featuring 3 bedrooms, 2 bathrooms, an open concept floor plan, and many more modern amenities throughout. The kitchen boasts a large island with upgraded countertops and energy-efficient appliances. The private primary includes an ensuite bathroom and walk-in closet. The attached two-car garage makes parking easy and convenient. All these features and more make this home a must-see! Images may be reflective of a staged unit.
$354,999
3820 Keller Road Temple, TX 76504
- Type:
- Single Family
- Sq.Ft.:
- 1,970
- Status:
- Active
- Beds:
- 3
- Lot size:
- 0.19 Acres
- Year built:
- 2024
- Baths:
- 2.00
- MLS#:
- 536504
ADDITIONAL INFORMATION
Beautiful new two-story home features 3 bedrooms and 2.5 bathrooms, open concept living and dining, with durable finishings and many other upgrades throughout. Energy-efficient features and appliances are proven to drive utility costs down. The attached two-car garage makes parking easy and convenient. This is a must-see! Images may be reflective of a staged or representative unit; homes are unfurnished and features may vary by floor plan and location.
$299,999
3812 Keller Road Temple, TX 76504
- Type:
- Single Family
- Sq.Ft.:
- 1,600
- Status:
- Active
- Beds:
- 3
- Lot size:
- 0.2 Acres
- Year built:
- 2024
- Baths:
- 2.00
- MLS#:
- 536500
ADDITIONAL INFORMATION
Beautiful new home for sale featuring 3 bedrooms, 2 bathrooms, an open concept floor plan, and many more modern amenities throughout. The kitchen boasts a large island with upgraded countertops and energy-efficient appliances. The private primary includes an ensuite bathroom and walk-in closet. The attached two-car garage makes parking easy and convenient. All these features and more make this home a must-see! Images may be reflective of a staged unit.
$349,392
926 Childress Drive Temple, TX 76501
- Type:
- Single Family
- Sq.Ft.:
- 1,763
- Status:
- Active
- Beds:
- 4
- Lot size:
- 0.18 Acres
- Year built:
- 2024
- Baths:
- 2.00
- MLS#:
- 536494
ADDITIONAL INFORMATION
Beautiful home for sale featuring 4 bedrooms, 2 bathrooms, an open concept floor plan and many more modern amenities throughout. The kitchen boasts a large island with upgraded countertops and energy-efficient appliances. Private primary includes ensuite bathroom and walk-in closet. Attached two car garage makes parking easy and convenient. All these features and more make this home is a must see! Images may be reflective of a staged unit.
$739,999
W Thompson Avenue Temple, TX 76501
- Type:
- Single Family
- Sq.Ft.:
- 6,859
- Status:
- Active
- Beds:
- 4
- Lot size:
- 0.63 Acres
- Year built:
- 1956
- Baths:
- 6.00
- MLS#:
- 536356
ADDITIONAL INFORMATION
Your Dream Home Awaits! Pristine 1956 built brick home located on the North Side of the Garden District just minutes from I-35 and downtown Temple! An impressive front porch with 8 columns leads you into the light, open and bright home with all its grandeur. This home has been well cared for and has many updates and upgrades. It features a large foyer, a large living area with fireplace, den with surround sound, 2 dining areas, a kitchen with enough storage to exceed your dreams, 4 bedrooms, 5 1/2 baths and a 2 car garage with basement. Also, a perfect RV parking area with full 50 AMP hookups, large gated driveway, fully irrigated sprinkler system, water softener with reverse osmosis system and don't forget the solar panels for efficiency! A brick, block and privacy fence secures this sanctuary as well as the gorgeous vented 2500sqft heated indoor pool with diving board and separate spa. The house also sports 2 updated heating & air system units, updated windows, a security system, updated paint, just too many upgrades to list. The upstairs bedroom/office/study/flex space is perfect since it has a separate entrance that can be accessed directly from the driveway. This is truly a one-of-a-kind executive home with the perfect balance for family enjoyment as well as limitless entertaining possibilities.
$319,000
1014 Cilantro Rd Temple, TX 76501
- Type:
- Single Family
- Sq.Ft.:
- 2,048
- Status:
- Active
- Beds:
- 4
- Lot size:
- 0.14 Acres
- Year built:
- 2022
- Baths:
- 2.00
- MLS#:
- 5715729
- Subdivision:
- Oak Rdg Ph 1
ADDITIONAL INFORMATION
This large four bedroom - PLUS extra flex space for another room or office - home is tucked away on the south east side of Temple and within minutes of important essential amenities. The kitchen is open to the dining room and looks into a large living room area. The master suite has a massive walk in closet and the bathroom has dual sinks. Recessed lighting throughout. The Vivant cameras convey. This home is move-in ready and won't disappoint.
- Type:
- Single Family
- Sq.Ft.:
- 1,480
- Status:
- Active
- Beds:
- 3
- Lot size:
- 0.23 Acres
- Year built:
- 1968
- Baths:
- 2.00
- MLS#:
- 536187
ADDITIONAL INFORMATION
A beautiful home in an established neighborhood with a backyard haven leaves you wishing for nothing more. Custom cabinetry and upgrades throughout this entire beauty, range from built ins, a remodeled kitchen with a under the counter wine refrigerator and updated bathrooms to a Generac generator plumbed to a natural gas line that services the whole house and an inground sprinkler system. The backyard consists of multiple pergolas with electric outlets, a stunning inground gunite pool that also has gas heat, above ground hot tub and multiple sitting areas. Being situated near multiple eateries, shopping areas and major roads while still being secluded within the quietness of an area that's great for pampering will make you want to grab your towel and retire to the backyard for pure self enjoyment. But don't forget to invite friends over to hang out at your new retreat as you'll be the envy of the town in your new home. Ask your agent to send you a list of all the other upgrades. This home truly has too many to list!
- Type:
- Single Family
- Sq.Ft.:
- 1,711
- Status:
- Active
- Beds:
- 3
- Lot size:
- 0.49 Acres
- Year built:
- 2018
- Baths:
- 2.00
- MLS#:
- 536405
ADDITIONAL INFORMATION
Full remodel down to the studs. The owner even had the walls spray foamed to make the house more cozy and energy efficient. This property offers great access to Temple and the Baylor Scott and White Hospital, which is about a 10-minute or less drive away. With 3 bedrooms, and an open concept in the living room and kitchen, there is plenty of space for the whole family. There is also room to build an upstairs in the attic if so desired. This could also serve as a great business or office space.
$229,990
245 Bashaw Loop Temple, TX 76502
- Type:
- Single Family
- Sq.Ft.:
- 1,463
- Status:
- Active
- Beds:
- 3
- Lot size:
- 0.2 Acres
- Year built:
- 2012
- Baths:
- 2.00
- MLS#:
- 536177
ADDITIONAL INFORMATION
Welcome to this charming home in Academy ISD. This home features 3 bedrooms 2 bathrooms, 1,463 sq/ft along with wood flooring throughout the main living areas and bedrooms. Enjoy entertaining in the extra large living room while serving your favorite food dishes on the large breakfast bar. The master bedroom accommodates a king size bed and features an on-suite bathroom with large soaking tub and separate shower along with double vanity sinks. Enjoy the peace and quite under the large covered porch with no rear neighbors and tinker with your numerous hobbies in the 10x16 insulated shed with power and AC. This home is ready for new owners.
- Type:
- Single Family
- Sq.Ft.:
- 2,516
- Status:
- Active
- Beds:
- 4
- Lot size:
- 0.87 Acres
- Year built:
- 2024
- Baths:
- 3.00
- MLS#:
- 536238
ADDITIONAL INFORMATION
Sleek lines and clean contrasts make this Brandon Whatley Home ready for your personalized touch. The open floor plan offers an inviting kitchen with Quartz countertops, large island, and white oak cabinets. Typical of Brandon Whatley Homes' modern farmhouse style, this home is simple, functional, but architecturally pleasing to the eye. The living room has a vaulted ceiling, white oak engineered hardwood floors, and neutral paint. In addition to a split 4 bedroom arrangement, this plan offers a well placed study/computer nook. Extended living space includes dual patios for entertaining or relaxing. No city taxes and Troy ISD.
- Type:
- Single Family
- Sq.Ft.:
- 1,654
- Status:
- Active
- Beds:
- 3
- Lot size:
- 0.13 Acres
- Year built:
- 2015
- Baths:
- 2.00
- MLS#:
- 536232
ADDITIONAL INFORMATION
Welcome to your beautiful home located in Alta Vista. Within walking distance to Lions Junction Family Water Park. Including neighborhood walking trails and a neighborhood park. This home is in Academy ISD only minutes from Baylor Scott & White, 31st Street and I-35. A residents dream! This home offers an open floorpan with three bedrooms and two full baths. Granite counter tops in the kitchen as well as laminate floors throughout the main living space. Do not miss out on a chance to call this house HOME! Sellers are move in flexible until end of June.
$459,000
6135 Salerno Street Temple, TX 76502
- Type:
- Single Family
- Sq.Ft.:
- 2,094
- Status:
- Active
- Beds:
- 3
- Lot size:
- 0.26 Acres
- Year built:
- 2024
- Baths:
- 2.00
- MLS#:
- 536108
ADDITIONAL INFORMATION
Indulge in the epitome of relaxation and comfort with this delightful plan, thoughtfully designed to elevate your lifestyle and provide sanctuary from the everyday hustle and bustle. From the charming wood-beamed ceiling in the living room to the convenient electric fireplace, every detail is tailored to enhance your enjoyment and create a serene atmosphere year-round. Key Features: Wood Beamed Ceiling: Step into the living room and be greeted by the warmth and character of the wood-beamed ceiling, adding a touch of rustic charm and architectural interest to the space. Electric Fireplace: Whether it's a chilly winter evening or a breezy summer night, the electric fireplace offers cozy ambiance and relaxation at the touch of a button, perfect for unwinding after a long day or gathering with loved ones. Study with French Doors: Find inspiration and focus in the tranquil study, complete with elegant French doors that offer privacy while still allowing natural light to flow through, creating an inviting workspace or quiet retreat. Master Bath Retreat: Escape to the luxurious master bath, where vaulted ceilings, a garden tub, opposing vanities, and a dual entry walk-in shower provide the ultimate indulgence and relaxation, transforming your daily routine into a spa-like experience. This Nugget plan with 3BR/2BA, study, and 3-car garage is conveniently located in Bella Terra and close to shopping, restaurants, and BSW Hospital.
$815,000
14901 FM 2904 Road Temple, TX 76501
- Type:
- Single Family
- Sq.Ft.:
- 2,341
- Status:
- Active
- Beds:
- 4
- Lot size:
- 10 Acres
- Year built:
- 1997
- Baths:
- 4.00
- MLS#:
- 536233
ADDITIONAL INFORMATION
10 acres, 2 homes 40 X 60 metal shop, livestock barn,storage barns,generators.Propety could be split into two parcels.Main site built home 4 bedroom 2.5 bath,office, formal dining room ,open kitchen breakfast floor plan with a large wrap around porch. 4 Car Detached Carport, 2 Storage buildings and a Generator .Home has Steel Beam construction! Austin Stone Siding ,metal roof, granite counter tops,decorative fireplace,24 feet tall vaulted ceiling ,with a staircase landing overlooking into living room area.Large kitchen,breakfast area, a formal dining room,master bedroom and bath,an office or could be used at a 4th bedroom. Custom designed staircase to a small reading nook, and 2 large bedrooms with a full bath in upstair area.2nd home or Guest house that is 3912 sq ft with a mother in law suit.Large kitchen that opens up to a large dining room and living room. Wood burning fireplace nestled in the corner of living room. Off of the living room you will find an office and a large master bedroom with a grande master suit bathroom area.On the opposite side of the home you will find a nice large laundry area with extra refrigerator space, 2 bedrooms a full bathroom with shower tub combo and addition of a mother in law suite. The mother in law suite has its own mini kitchen, a large living room dining room area, large bedroom with its own full size walk in tile shower. Mother in law suite has it own separate back yard access and side parking access.40 X 60 Metal shop to withstand 150 MPH winds, 2 10 X 1 metal roll up doors, concrete floors, 220 electric in all 4 walls,10,000 LB TAuxedo Lift ,Office space with bedroom and full bathroom. Upstairs above storage area.10 acres is fenced and at the front of the property has a Red Livestock barn with extra storage area and a feed room. 4 Stall for animals or farm equipment .Guest house AC is less than 3 year old and flooring is approx 2 years old
$375,000
3503 Hemlock Ct Temple, TX 76502
- Type:
- Single Family
- Sq.Ft.:
- 2,822
- Status:
- Active
- Beds:
- 4
- Lot size:
- 0.41 Acres
- Year built:
- 1983
- Baths:
- 3.00
- MLS#:
- 9547524
- Subdivision:
- Willow Ridge Sub Ph
ADDITIONAL INFORMATION
Welcome to 3503 Hemlock Court, in Temple, Texas! A captivating home that boasts an array of charming qualities. With a generous living space spanning 2,822 square feet and nestled on just under half an acre, this residence offers both comfort and privacy, making it an ideal sanctuary for you and your loved ones. Don't miss out on the newly installed carpets, recently updated water heater, fresh paint, new roof and many more amazing bonuses for this charming home. Embrace comfortable living in a serene environment – seize the opportunity to make it yours!
$815,000
14901 FM 2904 Road Temple, TX 76501
- Type:
- Single Family-Detached
- Sq.Ft.:
- 2,341
- Status:
- Active
- Beds:
- 4
- Lot size:
- 10 Acres
- Year built:
- 1997
- Baths:
- 2.00
- MLS#:
- 221148
- Subdivision:
- Stone TR
ADDITIONAL INFORMATION
This is such a wonderful opportunity ! 10 acres, with 2 homes , 40 X 60 metal shop, livestock barn, storage barns, generators and more ! Property could be split into two parcels. Site built home is located at the rear of the property . Main site built home offers 4 bedroom 2.5 bath , office, formal dining room , open kitchen breakfast floor plan with a large wrap around porch. 4 Car Detached Carport, 2 Storage buildings and a Generator hooked up to main home. Home has Steel Beam construction! Austin Stone Siding , metal roof, granite counter tops, decorative fireplace approx 24 feet tall to flow into the vaulted ceiling , with a staircase landing overlooking into living room area. Downstairs you will find a large kitchen , breakfast area, a formal dining room , master bedroom and bath, an office or could be used at a 4th bedroom. Enter into the beautiful custom designed staircase to a small reading nook , and 2 large bedrooms with a full bath in upstair area . In the middle of the property you will find a 2nd home or Guest house that is 3912 square feet with a mother in law suit addition. Guest house is a manufactured home that has a large open floor plan. Large kitchen that opens up to a large dining room and living room area. Wood burning fireplace nestled in the corner of living room. Off of the living room you will find an office and a large master bedroom with a grande master suit bathroom area. On the opposite side of the home you will find a nice large laundry area with extra refrigerator space, 2 bedrooms a full bathroom with shower tub combo and addition of a mother in law suite. The mother in law suite has its own mini kitchen, a large living room dining room area, large bedroom with its own full size walk in tile shower. Mother in law suite has it own separate back yard access and side parking access. Rent out for extra income, extra space for a young couple starting out, college student, family member or many other opportunities provided with the property. 40 X 60 Metal shop to withstand 150 MPH winds, 2 10 X 1 metal roll up doors, concrete floors, 220 electric in all 4 walls, electric plugs all thru out, 10,000 LB TAuxedo Lift , Office space with bedroom and full bathroom. Upstairs above storage area. 10 acres is fenced and at the front of the property has a Red Livestock barn with extra storage area and a feed room. 4 Stall for animals or farm equipment , electricity and water , Work benches, tool shed inside,and 3 slide doors with a man door. Guest house AC is less than 3 year old and flooring is approx 2 years old. Both homes has a built in generator in case of electric outages. You can miss this deal ! Too good to be true and priced so well for what your are getting!
$398,000
7531 Broadmoor Cove Temple, TX 76502
- Type:
- Single Family
- Sq.Ft.:
- 2,952
- Status:
- Active
- Beds:
- 4
- Lot size:
- 0.21 Acres
- Year built:
- 2020
- Baths:
- 3.00
- MLS#:
- 536101
ADDITIONAL INFORMATION
Welcome to this stunning two-story, four-bedroom home with two and a half bathrooms situated on a corner lot in the desired West Temple area. Built in 2020 by Stylecraft Homes, this house still feels new and has been meticulously maintained in like-new condition. When entering the home, you are greeted by a generous entry that invites you into the spacious downstairs living area. Enjoy mealtimes with your family and friends in the formal dining area, breakfast bar and eating area that are open to the living area. As well, delight in the flexibility of a separate living/loft area that is perfect for a home office/study, play area or extra space to relax. The downstairs primary suite offers comfort and privacy, while it’s just off the living room, it is slightly separated by a master room entryway. The ensuite primary bath offers dual vanities, a large walk-in shower and generously sized closet space. The other spacious bedrooms offer ample room for comfort and relaxation for a growing family or guests. One of the many appealing features of this property is its large corner lot, offering plenty of outdoor space for outdoor recreation and entertainment. There is plenty of room outside to create a backyard oasis or entertainment area, or enjoy gardening and other outdoor hobbies. The neighborhood has the small neighborhood vibe and safety with one entrance/exit to the cul-de-sac cove. This home is an inviting and welcoming place for family gatherings and friendly entertainment. Located in close proximity to Burrell Elementary School, restaurants, shopping, medical centers and recreational areas, 7531 Broadmoor Cove is an ideal choice for any family! Schedule today to see your new home!!
- Type:
- Single Family
- Sq.Ft.:
- 2,436
- Status:
- Active
- Beds:
- 4
- Lot size:
- 0.51 Acres
- Year built:
- 2024
- Baths:
- 3.00
- MLS#:
- 535941
ADDITIONAL INFORMATION
7804 Flat Rock is an entry in the 2024 Parade of Homes, located in the Deer Grove Subdivision near Lake Belton. The Bordeaux design is one of Tierra Homes’ most popular plans, boasting four bedrooms and two and a half baths. This spacious layout features a private master suite with an ensuite, including a large soaker tub and a corner shower, complemented by two generous walk-in closet. The open-concept living area showcases a fireplace, a spacious kitchen with a dining area, and a sizable island. A covered back patio enhances the outdoor space on a half-acre lot, perfect for future pool installation. The Bordeaux provides a comprehensive package, promising a bright future near the lake and in Belton's ISD. The anticipated completion date for The Bordeaux is early April 2024, crafted by Tierra Homes' design team to offer you a personalized and beautiful home.
- Type:
- Single Family
- Sq.Ft.:
- 2,094
- Status:
- Active
- Beds:
- 3
- Lot size:
- 0.25 Acres
- Year built:
- 2024
- Baths:
- 2.00
- MLS#:
- 536086
ADDITIONAL INFORMATION
Discover unparalleled luxury and tranquility in the Monte Carlo plan, a thoughtfully designed layout with exquisite features. In the living room, you will enjoy the wood-beamed ceilings and ship lap wall with electric fireplace offering a perfect space to relax and unwind. Prepare to be dazzled by the kitchen's custom, soft-close black cabinets and drawers, adding a touch of sophistication and functionality to the heart of your home. Every detail has been meticulously crafted to elevate your culinary adventures, ensuring that storage is as stylish as it is practical. The spa-Like Master Bath is the epitome of relaxation. From the vaulted ceilings, natural light, opposing vanities, dual-entry walk-in shower, and elegant garden tub, you will find the ultimate spot for relaxing and rejuvenation. This home sits at the back of a cul-de-sac and has no rear neighbors. Enjoy the convenient location of Mesa Ridge with close proximity to schools, shopping, restaurants, and beautiful Lake Belton.
$599,000
701 Olde Oaks Drive Temple, TX 76502
- Type:
- Single Family
- Sq.Ft.:
- 3,074
- Status:
- Active
- Beds:
- 4
- Lot size:
- 0.87 Acres
- Year built:
- 1996
- Baths:
- 4.00
- MLS#:
- 535999
ADDITIONAL INFORMATION
This stunning custom Brad Dusek home is situated on close to an acre, has gorgeous established oak trees, and the wrought-iron fencing & electric gate provides that extra touch of class and privacy. Once inside, the spacious entry with lots of natural light sets a welcoming tone. The custom built-ins, storage, crown molding, and shutters are all signs of a well-designed and cared for home. The primary suite and two other bedrooms on the main level provide convenient living, while the spacious 4th bedroom or bonus room upstairs offers versatility and lots of potential. The full bath and closet in the upstairs area make it a comfortable and functional living space. New Roof installed in 2023. Located in a beautiful neighborhood in Academy ISD, this property offers the best of both worlds - a private oasis to come home to, yet still close to amenities and a great school district.
$135,000
S 41st Street Temple, TX 76504
- Type:
- Single Family
- Sq.Ft.:
- 810
- Status:
- Active
- Beds:
- 2
- Lot size:
- 0.17 Acres
- Year built:
- 1943
- Baths:
- 1.00
- MLS#:
- 535980
ADDITIONAL INFORMATION
Discover this investor special—a 2-bedroom, 1-bathroom home with vast potential spanning 810 square feet, sold "as is." This property offers a unique chance for personalization, as the sellers have started framing out a third bedroom and second bathroom. Complete it to your liking and capitalize on this opportunity. Featuring two cozy bedrooms, a functional bathroom, and a spacious backyard, this home stands as an ideal canvas for your creative vision.
$329,990
S 24th Street Temple, TX 76501
- Type:
- Duplex
- Sq.Ft.:
- 1,960
- Status:
- Active
- Beds:
- n/a
- Lot size:
- 0.13 Acres
- Year built:
- 2024
- Baths:
- MLS#:
- 535969
ADDITIONAL INFORMATION
Brand new duplex includes two identical units 980 sqft each with three bedrooms, two bathrooms, and modern amenities throughout. Energy-efficient features and appliances are proven to drive down utility costs. It comes with a NEW HOME WARRANTY. Schedule a showing today before it's gone! Images may be reflective of a staged or representative unit; homes are unfurnished and features may vary by floor plan and location.
 |
| This information is provided by the Central Texas Multiple Listing Service, Inc., and is deemed to be reliable but is not guaranteed. IDX information is provided exclusively for consumers’ personal, non-commercial use, that it may not be used for any purpose other than to identify prospective properties consumers may be interested in purchasing. Copyright 2024 Four Rivers Association of Realtors/Central Texas MLS. All rights reserved. |

Listings courtesy of ACTRIS MLS as distributed by MLS GRID, based on information submitted to the MLS GRID as of {{last updated}}.. All data is obtained from various sources and may not have been verified by broker or MLS GRID. Supplied Open House Information is subject to change without notice. All information should be independently reviewed and verified for accuracy. Properties may or may not be listed by the office/agent presenting the information. The Digital Millennium Copyright Act of 1998, 17 U.S.C. § 512 (the “DMCA”) provides recourse for copyright owners who believe that material appearing on the Internet infringes their rights under U.S. copyright law. If you believe in good faith that any content or material made available in connection with our website or services infringes your copyright, you (or your agent) may send us a notice requesting that the content or material be removed, or access to it blocked. Notices must be sent in writing by email to DMCAnotice@MLSGrid.com. The DMCA requires that your notice of alleged copyright infringement include the following information: (1) description of the copyrighted work that is the subject of claimed infringement; (2) description of the alleged infringing content and information sufficient to permit us to locate the content; (3) contact information for you, including your address, telephone number and email address; (4) a statement by you that you have a good faith belief that the content in the manner complained of is not authorized by the copyright owner, or its agent, or by the operation of any law; (5) a statement by you, signed under penalty of perjury, that the information in the notification is accurate and that you have the authority to enforce the copyrights that are claimed to be infringed; and (6) a physical or electronic signature of the copyright owner or a person authorized to act on the copyright owner’s behalf. Failure to include all of the above information may result in the delay of the processing of your complaint.
Temple Real Estate
The median home value in Temple, TX is $274,700. This is higher than the county median home value of $138,100. The national median home value is $219,700. The average price of homes sold in Temple, TX is $274,700. Approximately 47.57% of Temple homes are owned, compared to 40.51% rented, while 11.92% are vacant. Temple real estate listings include condos, townhomes, and single family homes for sale. Commercial properties are also available. If you see a property you’re interested in, contact a Temple real estate agent to arrange a tour today!
Temple, Texas has a population of 71,795. Temple is less family-centric than the surrounding county with 33.44% of the households containing married families with children. The county average for households married with children is 36.15%.
The median household income in Temple, Texas is $49,970. The median household income for the surrounding county is $52,583 compared to the national median of $57,652. The median age of people living in Temple is 34.3 years.
Temple Weather
The average high temperature in July is 94.6 degrees, with an average low temperature in January of 35.6 degrees. The average rainfall is approximately 35.3 inches per year, with 0.5 inches of snow per year.
