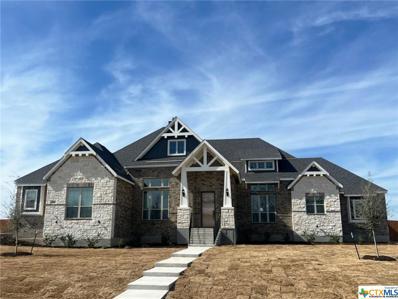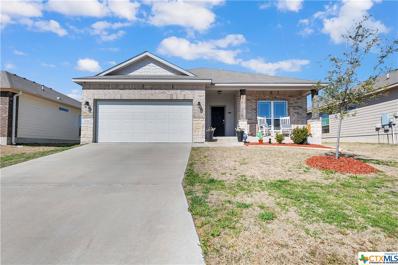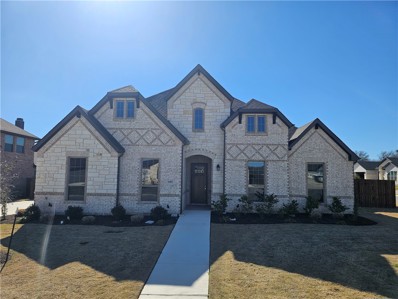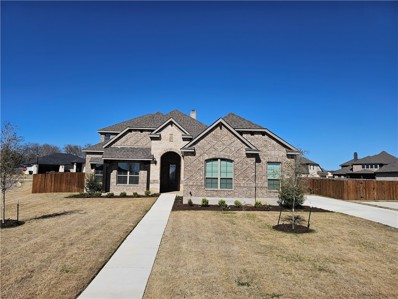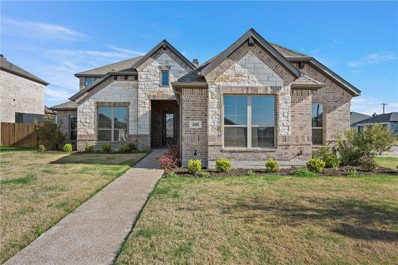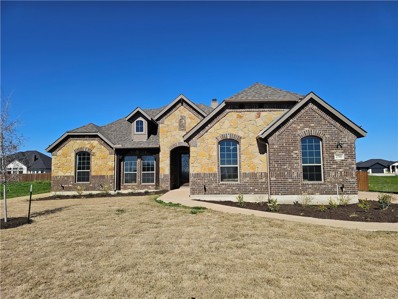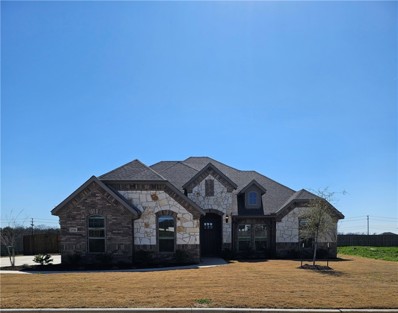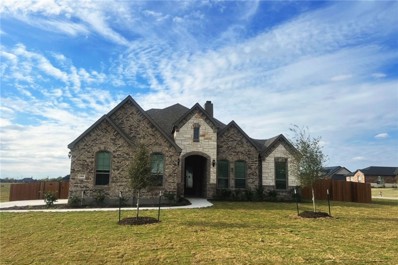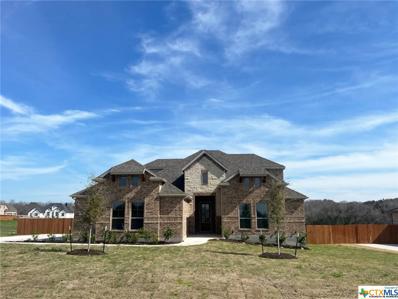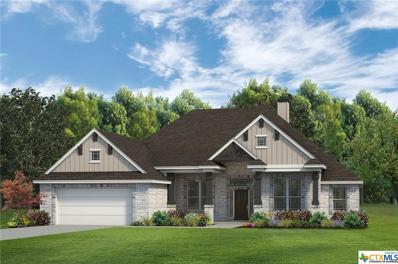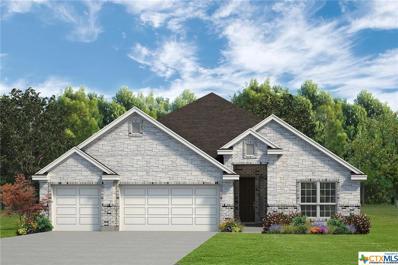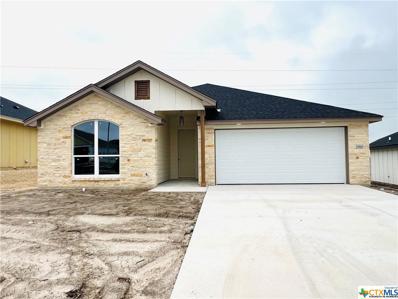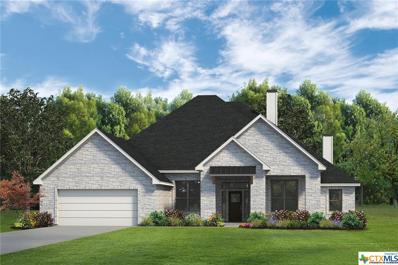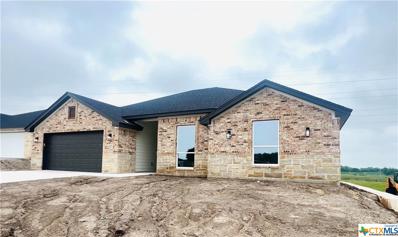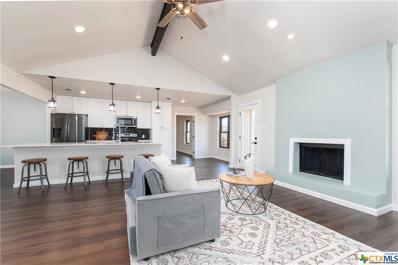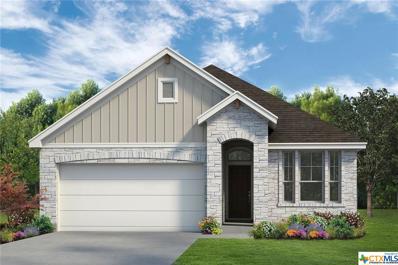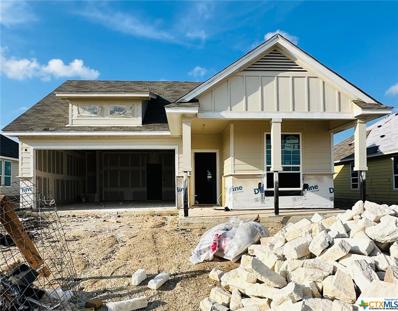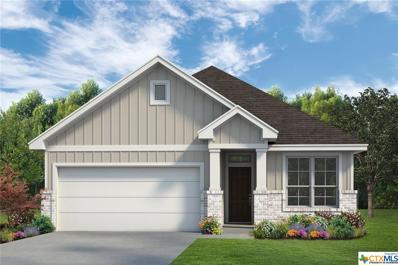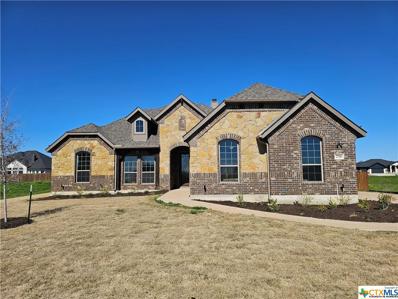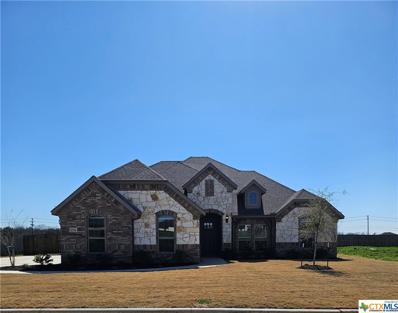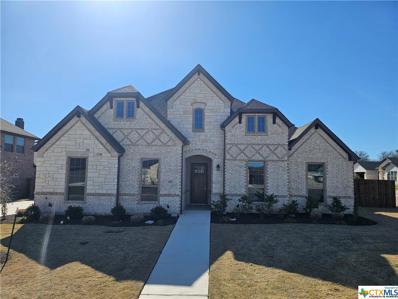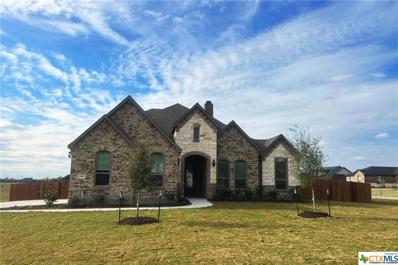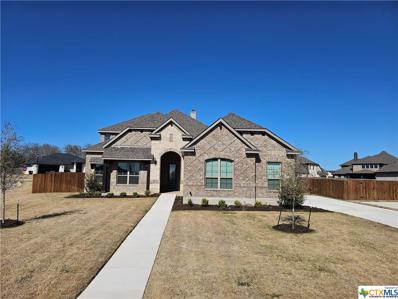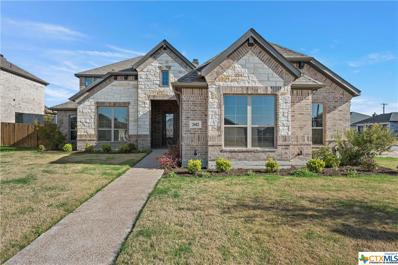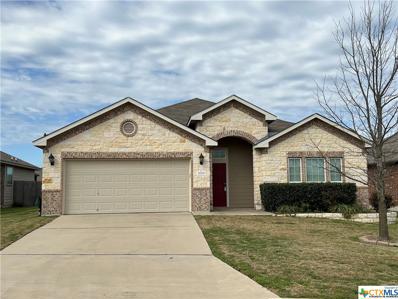Temple TX Homes for Sale
$680,990
7102 Valor Trail Temple, TX 76502
- Type:
- Single Family
- Sq.Ft.:
- 3,055
- Status:
- Active
- Beds:
- 4
- Lot size:
- 0.77 Acres
- Year built:
- 2024
- Baths:
- 2.00
- MLS#:
- 535428
ADDITIONAL INFORMATION
NEW JOHN HOUSTON CUSTOM HOME IN VALOR ESTATES IN BELTON ISD! This luxurious, 1-story Valencia plan features 4 bedrooms, 2 bathrooms, a study, large covered patio and 3 car garage! Upgrades include granite countertops, gas appliances, wood floors and custom cabinets. READY IN JUNE! Due to the current building market, completion dates are estimated and subject to change. See community sales manager for completion date and more information.
- Type:
- Single Family
- Sq.Ft.:
- 1,432
- Status:
- Active
- Beds:
- 3
- Lot size:
- 0.14 Acres
- Year built:
- 2020
- Baths:
- 2.00
- MLS#:
- 534535
ADDITIONAL INFORMATION
**PREFERRED LENDER IS OFFERING A TEMPORARY 1% RATE BUYDOWN FOR FIRST YEAR** **SELLER IS OFFERING $1,000.00 IN CONCESSIONS** This three-bedroom, two-bathroom home in the Westfield Community, Temple Texas, offers a blend of style and comfort. Meticulously landscaped, it features an open-concept kitchen, living and dining area with luxury vinyl plank flooring. The kitchen boasts granite countertops and an upgraded faucet. The primary bedroom includes a dual vanity, granite countertops, soaker tub/shower combination with a sliding glass shower door. Outside, a covered patio provides a relaxing space. Located in BISD, close to amenities, parks and Baylor Scott and White. NOTE: Refrigerator, washer and dryer, safe and two outside cameras DO NOT CONVEY with this property. SCHEDULE YOUR SHOWING NOW!!!!
$529,990
6402 Waggoner Court Temple, TX 76502
- Type:
- Single Family-Detached
- Sq.Ft.:
- 2,619
- Status:
- Active
- Beds:
- 4
- Lot size:
- 0.28 Acres
- Year built:
- 2022
- Baths:
- 2.00
- MLS#:
- 220980
- Subdivision:
- Legacy Ranch
ADDITIONAL INFORMATION
NEW JOHN HOUSTON HOME IN LEGACY RANCH PHASE II IN BELTON ISD. Gorgeous 2-story Open-Concept Hartford plan that features 4 bedrooms, 2 bathrooms, a Family Room with a fireplace, and a Kitchen with a large Granite Countertop Island, Including a 3-car Side Entry Garage. This home offers custom wood cabinets, an electric cooktop, a wood privacy fence, and a sprinkler system. READY NOW!
- Type:
- Single Family-Detached
- Sq.Ft.:
- 3,046
- Status:
- Active
- Beds:
- 4
- Lot size:
- 0.36 Acres
- Year built:
- 2022
- Baths:
- 3.00
- MLS#:
- 220979
- Subdivision:
- Legacy Ranch
ADDITIONAL INFORMATION
NEW JOHN HOUSTON HOME IN LEGACY RANCH IN BELTON ISD. Gorgeous 2-story Open-Concept Phoenix plan that features 4 bedrooms, 3 bathrooms, a Family Room with a fireplace, and a Kitchen with a large Feathered Granite Countertop Island, Including a 3-car Side Entry Garage. This home offers custom wood cabinets, an electric cooktop, a wood privacy fence, and a sprinkler system. 2 Bedrooms and 1 full Bathroom are located on the second floor. READY NOW!
- Type:
- Single Family-Detached
- Sq.Ft.:
- 3,046
- Status:
- Active
- Beds:
- 4
- Lot size:
- 0.27 Acres
- Year built:
- 2022
- Baths:
- 3.00
- MLS#:
- 220978
- Subdivision:
- Legacy Ranch
ADDITIONAL INFORMATION
NEW JOHN HOUSTON HOME IN LEGACY RANCH PHASE2 IN BELTON ISD. Gorgeous 2-story Open-Concept Phoenix plan that features 4 bedrooms, 3 bathrooms, a Family Room with a fireplace, and a Kitchen with a large Granite Countertop Island, Including a 3-car Side Entry Garage. This home offers custom wood cabinets, an electric cooktop, a wood privacy fence, and a sprinkler system. 2 Bedrooms and 1 full Bathroom located on the second floor. READY NOW!
- Type:
- Single Family-Detached
- Sq.Ft.:
- 2,335
- Status:
- Active
- Beds:
- 3
- Lot size:
- 0.32 Acres
- Year built:
- 2022
- Baths:
- 2.00
- MLS#:
- 220977
- Subdivision:
- Legacy Ranch
ADDITIONAL INFORMATION
NEW JOHN HOUSTON HOME IN BELTON ISD. Gorgeous 2-story Open-Concept Hartford plan that features 3 bedrooms, 2 bathrooms, a Family Room with a fireplace, and a Kitchen with a large Granite Countertop Island, Including a 3-car Side Entry Garage. This home offers custom wood cabinets, an electric cooktop, a wood privacy fence, and a sprinkler system. READY NOW!
- Type:
- Single Family-Detached
- Sq.Ft.:
- 2,560
- Status:
- Active
- Beds:
- 4
- Lot size:
- 0.28 Acres
- Year built:
- 2022
- Baths:
- 2.00
- MLS#:
- 220969
- Subdivision:
- Legacy Ranch
ADDITIONAL INFORMATION
NEW JOHN HOUSTON HOME IN LEGACY RANCH, BELTON ISD. Gorgeous 2-story Open-Concept Hartford plan that features 4 bedrooms, 2 bathrooms, a Family Room with a fireplace, and a Kitchen with a large Granite Countertop Island, Including a 3-car Side Entry Garage. This home offers custom wood cabinets, an electric cooktop, a wood privacy fence, and a sprinkler system. READY NOW!
- Type:
- Single Family-Detached
- Sq.Ft.:
- 3,063
- Status:
- Active
- Beds:
- 4
- Lot size:
- 0.76 Acres
- Year built:
- 2022
- Baths:
- 3.00
- MLS#:
- 220968
- Subdivision:
- VALOR ESTATES
ADDITIONAL INFORMATION
NEW JOHN HOUSTON CUSTOM HOME IN VALOR ESTATES IN Belton ISD. Gorgeous 2-story Open-Concept Concord plan that features 4 bedrooms, 2 1/2 bathrooms, a Family Room with a fireplace, and a Kitchen with a large Granite Countertop Island, Including a 3-car Side Entry Garage. This home offers custom wood cabinets, an electric cooktop, a wood privacy fence, and a sprinkler system. READY NOW!
$599,990
6921 Valor Trail Temple, TX 76502
- Type:
- Single Family
- Sq.Ft.:
- 3,063
- Status:
- Active
- Beds:
- 4
- Lot size:
- 0.76 Acres
- Year built:
- 2024
- Baths:
- 3.00
- MLS#:
- 534951
ADDITIONAL INFORMATION
NEW JOHN HOUSTON CUSTOM HOME IN VALOR ESTATES IN BELTON ISD. This beautiful home features a 3 car garage, covered patio, and a game/flex room! There are also beautiful custom cabinets, granite countertops, and wood flooring all on a large lot! READY IN APRIL! Due to the current building market, completion dates are estimated and subject to change. See community sales manager for completion date and more information.
- Type:
- Single Family
- Sq.Ft.:
- 2,476
- Status:
- Active
- Beds:
- 4
- Lot size:
- 0.25 Acres
- Year built:
- 2024
- Baths:
- 3.00
- MLS#:
- 535309
ADDITIONAL INFORMATION
This home is located in The Groves at Lakewood Ranch.
- Type:
- Single Family
- Sq.Ft.:
- 2,923
- Status:
- Active
- Beds:
- 5
- Lot size:
- 0.25 Acres
- Year built:
- 2024
- Baths:
- 3.00
- MLS#:
- 535302
ADDITIONAL INFORMATION
This home is located in The Groves at Lakewood Ranch.
$332,900
2919 Atascosa Temple, TX 76501
- Type:
- Single Family
- Sq.Ft.:
- 1,661
- Status:
- Active
- Beds:
- 3
- Lot size:
- 0.19 Acres
- Year built:
- 2024
- Baths:
- 2.00
- MLS#:
- 535264
ADDITIONAL INFORMATION
Incredible 3BR-2BA home with almost 1700sqft of living space. This home is situated on a generous size lot, and centrally located, making it easy to get to Scott & White, shopping, & Dining! As you travel inside this great home, you will notice luxury vinyl flooring throughout, custom wood cabinets, granite counter tops, stainless appliances, and an open floor plan you will absolutely love. The master suite is easy to notice, as you will find a spacious bedroom, a huge bathroom with a large separate shower, double vanities, and huge walk-in closet. All of our homes come complete with Spray Foam Insulation! Come take a look for yourself, this home is truly a MUST SEE!
- Type:
- Single Family
- Sq.Ft.:
- 2,708
- Status:
- Active
- Beds:
- 5
- Lot size:
- 0.25 Acres
- Year built:
- 2024
- Baths:
- 3.00
- MLS#:
- 535260
ADDITIONAL INFORMATION
This home is located in The Groves at Lakewood Ranch.
$346,500
2915 Atascosa Temple, TX 76501
- Type:
- Single Family
- Sq.Ft.:
- 1,746
- Status:
- Active
- Beds:
- 4
- Lot size:
- 0.23 Acres
- Year built:
- 2024
- Baths:
- 2.00
- MLS#:
- 535259
ADDITIONAL INFORMATION
Incredible 4BR-2BA home with over 1700sqft of living space. This home is situated on a generous size lot, and centrally located, making it easy to get to Scott & White, shopping & Dining! As you travel inside this great home, you will notice luxury vinyl flooring throughout, custom wood cabinets, granite counter tops, stainless appliances, an open floor plan you will absolutely love. The master suite is easy to notice, as you will find a spacious bedroom, a huge bathroom with a large separate shower, double vanities, and large walk-in closet. All of our homes come complete with Spray Foam Insulation! Come take a look for yourself, this home is truly a MUST SEE!
- Type:
- Single Family
- Sq.Ft.:
- 1,586
- Status:
- Active
- Beds:
- 3
- Lot size:
- 0.21 Acres
- Year built:
- 1984
- Baths:
- 2.00
- MLS#:
- 535190
ADDITIONAL INFORMATION
Welcome home to this exquisite remodeled gem, where modern elegance meets comfort. This 3-bedroom, 2-bathroom home boasts stunning vinyl plank flooring throughout, providing both durability and a touch of sophistication. Step into the heart of the home – the completely remodeled kitchen. Adorned with quartz countertops, it offers a perfect blend of style and functionality. The vast island provides ample space for food preparation or hosting memorable gatherings. New stainless steel appliances and contemporary lighting fixtures add the finishing touches, making this kitchen a chef's dream. The large master bedroom serves as a sanctuary, offering a serene retreat at the end of the day. Before you retire to bed, indulge in the luxurious oversized shower, a perfect way to unwind and pamper yourself. All secondary rooms feature the same vinyl plank flooring, creating a cohesive and low-maintenance living space. Sizeable closets in each room ensure ample storage for your belongings. Step outside to discover the expansive backyard, complete with a newly built deck. This outdoor haven is perfect for entertaining guests, hosting barbecues, or simply enjoying a peaceful evening under the stars. The property has been freshly painted, and the landscaping adds a touch of curb appeal, making it a true standout in the neighborhood. Convenience is at your fingertips with proximity to Scott and White Hospital and easy access to I-35 for a seamless commute. This home not only offers comfort and style but also a lifestyle that combines modern amenities with the tranquility of a well-maintained property. Make this remodeled masterpiece your new home and experience the epitome of gracious living.
- Type:
- Single Family
- Sq.Ft.:
- 1,700
- Status:
- Active
- Beds:
- 4
- Lot size:
- 0.14 Acres
- Year built:
- 2024
- Baths:
- 2.00
- MLS#:
- 535223
ADDITIONAL INFORMATION
This home is located in The Parks of Westfield.
- Type:
- Single Family
- Sq.Ft.:
- 1,546
- Status:
- Active
- Beds:
- 3
- Lot size:
- 0.14 Acres
- Year built:
- 2024
- Baths:
- 2.00
- MLS#:
- 535235
ADDITIONAL INFORMATION
This home is located in The Parks at Westfield.
- Type:
- Single Family
- Sq.Ft.:
- 1,580
- Status:
- Active
- Beds:
- 4
- Lot size:
- 0.14 Acres
- Year built:
- 2024
- Baths:
- 2.00
- MLS#:
- 535234
ADDITIONAL INFORMATION
This home is located in The Parks at Westfield.
- Type:
- Single Family
- Sq.Ft.:
- 2,335
- Status:
- Active
- Beds:
- 3
- Lot size:
- 0.32 Acres
- Year built:
- 2022
- Baths:
- 2.00
- MLS#:
- 534960
ADDITIONAL INFORMATION
NEW JOHN HOUSTON HOME IN BELTON ISD. Gorgeous 2-story Open-Concept Hartford plan that features 3 bedrooms, 2 bathrooms, a Family Room with a fireplace, and a Kitchen with a large Granite Countertop Island, Including a 3-car Side Entry Garage. This home offers custom wood cabinets, an electric cooktop, a wood privacy fence, and a sprinkler system. READY NOW!
- Type:
- Single Family
- Sq.Ft.:
- 2,560
- Status:
- Active
- Beds:
- 4
- Lot size:
- 0.28 Acres
- Year built:
- 2022
- Baths:
- 2.00
- MLS#:
- 534919
ADDITIONAL INFORMATION
NEW JOHN HOUSTON HOME IN LEGACY RANCH, BELTON ISD. Gorgeous 2-story Open-Concept Hartford plan that features 4 bedrooms, 2 bathrooms, a Family Room with a fireplace, and a Kitchen with a large Granite Countertop Island, Including a 3-car Side Entry Garage. This home offers custom wood cabinets, an electric cooktop, a wood privacy fence, and a sprinkler system. READY NOW!
$529,990
6402 Waggoner Court Temple, TX 76502
- Type:
- Single Family
- Sq.Ft.:
- 2,619
- Status:
- Active
- Beds:
- 4
- Lot size:
- 0.28 Acres
- Year built:
- 2022
- Baths:
- 2.00
- MLS#:
- 534998
ADDITIONAL INFORMATION
NEW JOHN HOUSTON HOME IN LEGACY RANCH PHASE II IN BELTON ISD. Gorgeous 2-story Open-Concept Hartford plan that features 4 bedrooms, 2 bathrooms, a Family Room with a fireplace, and a Kitchen with a large Granite Countertop Island, Including a 3-car Side Entry Garage. This home offers custom wood cabinets, an electric cooktop, a wood privacy fence, and a sprinkler system. READY NOW!
- Type:
- Single Family
- Sq.Ft.:
- 3,063
- Status:
- Active
- Beds:
- 4
- Lot size:
- 0.76 Acres
- Year built:
- 2022
- Baths:
- 3.00
- MLS#:
- 534909
ADDITIONAL INFORMATION
NEW JOHN HOUSTON CUSTOM HOME IN VALOR ESTATES IN Belton ISD. Gorgeous 2-story Open-Concept Concord plan that features 4 bedrooms, 2 1/2 bathrooms, a Family Room with a fireplace, and a Kitchen with a large Granite Countertop Island, Including a 3-car Side Entry Garage. This home offers custom wood cabinets, an electric cooktop, a wood privacy fence, and a sprinkler system. READY NOW!
- Type:
- Single Family
- Sq.Ft.:
- 3,046
- Status:
- Active
- Beds:
- 4
- Lot size:
- 0.36 Acres
- Year built:
- 2022
- Baths:
- 3.00
- MLS#:
- 534997
ADDITIONAL INFORMATION
NEW JOHN HOUSTON HOME IN LEGACY RANCH IN BELTON ISD. Gorgeous 2-story Open-Concept Phoenix plan that features 4 bedrooms, 3 bathrooms, a Family Room with a fireplace, and a Kitchen with a large Granite Countertop Island, Including a 3-car Side Entry Garage. This home offers custom wood cabinets, an electric cooktop, a wood privacy fence, and a sprinkler system. 2 Bedrooms and 1 full Bathroom are located on the second floor. READY NOW!
- Type:
- Single Family
- Sq.Ft.:
- 3,046
- Status:
- Active
- Beds:
- 4
- Lot size:
- 0.27 Acres
- Year built:
- 2022
- Baths:
- 3.00
- MLS#:
- 534994
ADDITIONAL INFORMATION
NEW JOHN HOUSTON HOME IN LEGACY RANCH PHASE2 IN BELTON ISD. Gorgeous 2-story Open-Concept Phoenix plan that features 4 bedrooms, 3 bathrooms, a Family Room with a fireplace, and a Kitchen with a large Granite Countertop Island, Including a 3-car Side Entry Garage. This home offers custom wood cabinets, an electric cooktop, a wood privacy fence, and a sprinkler system. 2 Bedrooms and 1 full Bathroom located on the second floor. READY NOW!
$283,000
5908 Worthing Drive Temple, TX 76502
- Type:
- Single Family
- Sq.Ft.:
- 1,737
- Status:
- Active
- Beds:
- 3
- Lot size:
- 0.22 Acres
- Year built:
- 2015
- Baths:
- 2.00
- MLS#:
- 535145
ADDITIONAL INFORMATION
Well maintained home in South Temple. This three bedroom, two bath home has an open floor plan with a split bedroom arrangement, lots of windows to let in natural light, and a huge walk in pantry. Energy efficiency features include low e, double paned windows and heat pump. The neighborhood park with community pool is within view of the front porch! This home is easy to show and ready for you to make it your HOME SWEET HOME!
 |
| This information is provided by the Central Texas Multiple Listing Service, Inc., and is deemed to be reliable but is not guaranteed. IDX information is provided exclusively for consumers’ personal, non-commercial use, that it may not be used for any purpose other than to identify prospective properties consumers may be interested in purchasing. Copyright 2024 Four Rivers Association of Realtors/Central Texas MLS. All rights reserved. |
Temple Real Estate
The median home value in Temple, TX is $274,700. This is higher than the county median home value of $138,100. The national median home value is $219,700. The average price of homes sold in Temple, TX is $274,700. Approximately 47.57% of Temple homes are owned, compared to 40.51% rented, while 11.92% are vacant. Temple real estate listings include condos, townhomes, and single family homes for sale. Commercial properties are also available. If you see a property you’re interested in, contact a Temple real estate agent to arrange a tour today!
Temple, Texas has a population of 71,795. Temple is less family-centric than the surrounding county with 33.44% of the households containing married families with children. The county average for households married with children is 36.15%.
The median household income in Temple, Texas is $49,970. The median household income for the surrounding county is $52,583 compared to the national median of $57,652. The median age of people living in Temple is 34.3 years.
Temple Weather
The average high temperature in July is 94.6 degrees, with an average low temperature in January of 35.6 degrees. The average rainfall is approximately 35.3 inches per year, with 0.5 inches of snow per year.
