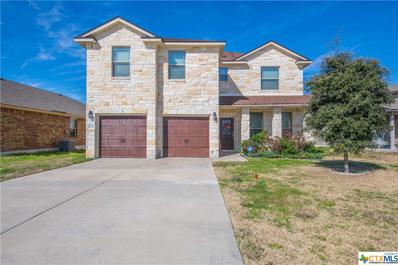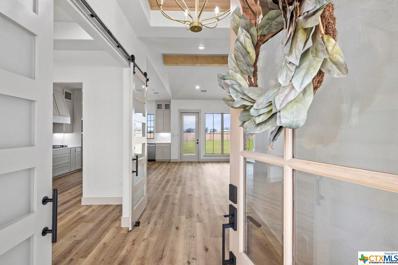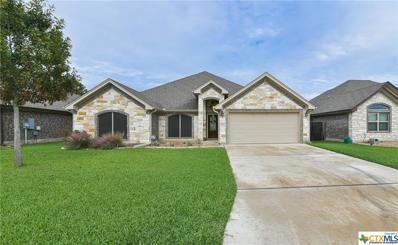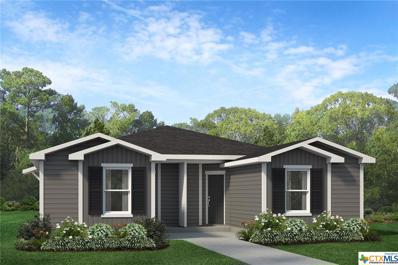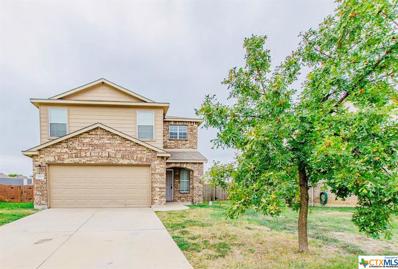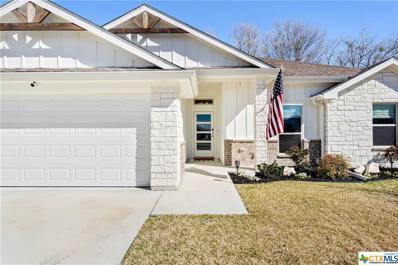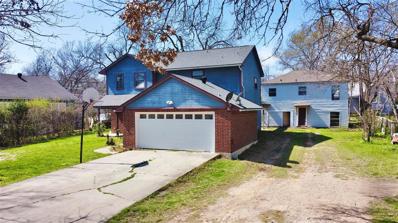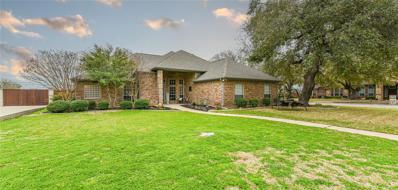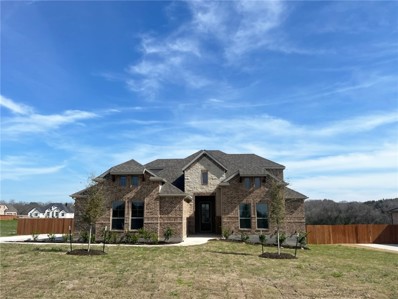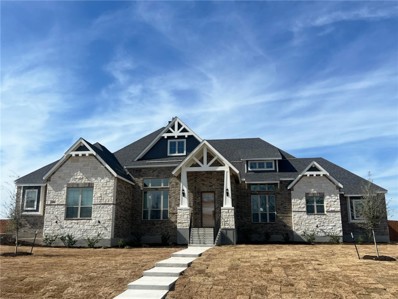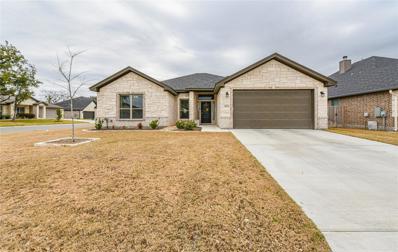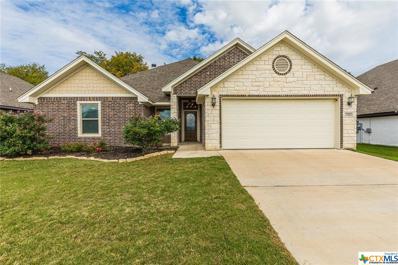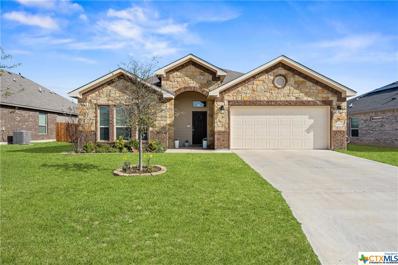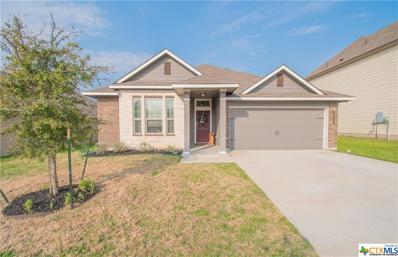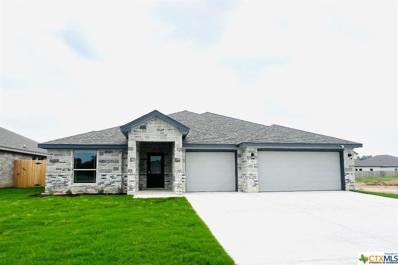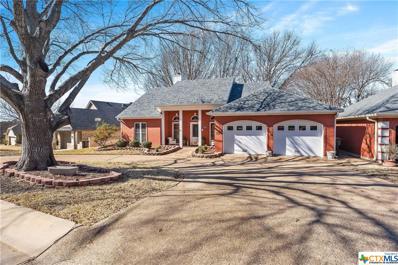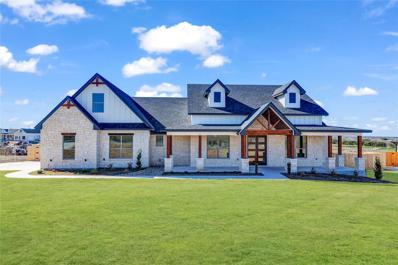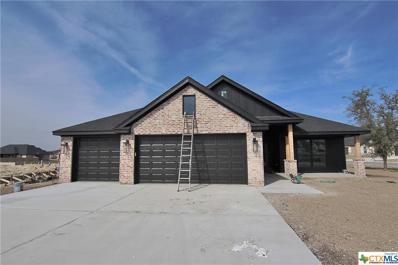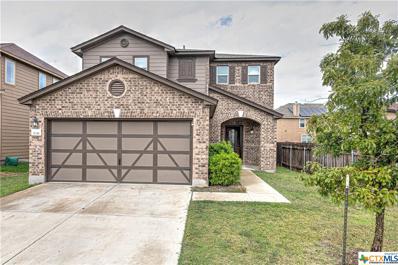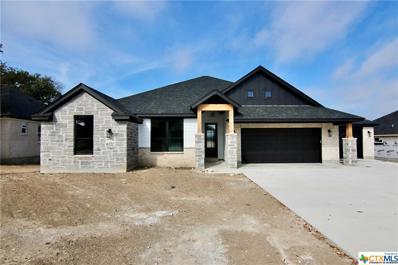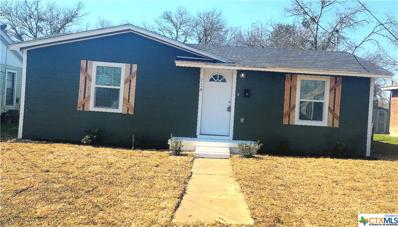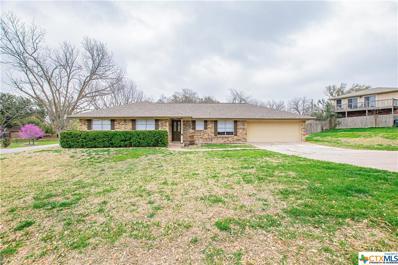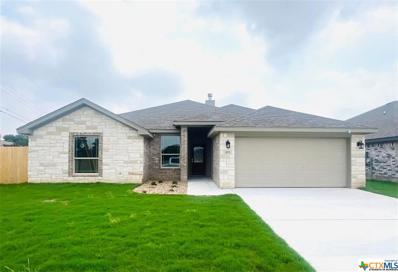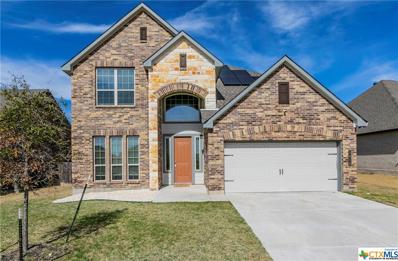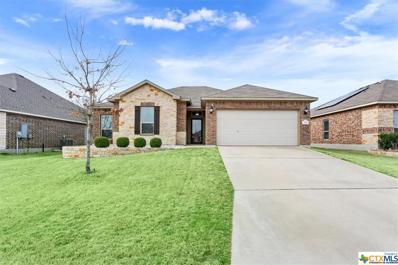Temple TX Homes for Sale
- Type:
- Single Family
- Sq.Ft.:
- 2,628
- Status:
- Active
- Beds:
- 4
- Lot size:
- 0.14 Acres
- Year built:
- 2017
- Baths:
- 3.00
- MLS#:
- 535948
ADDITIONAL INFORMATION
This home is so spacious and the back yard is private to anyone behind. The patio is huge and covered. Kitchen is open to living and formal dining with granite counters and lots of cabinets The eat in kitchen and bar gives you lots of eating area. The bedrooms are all good size with an additional living area upstairs. Downstairs living is so open and gives the opportunity to have conversations while cooking. Great area that is easy access to Ft Hood or North Austin.
- Type:
- Single Family
- Sq.Ft.:
- 2,540
- Status:
- Active
- Beds:
- 4
- Lot size:
- 0.5 Acres
- Year built:
- 2024
- Baths:
- 3.00
- MLS#:
- 535925
ADDITIONAL INFORMATION
BUILDER IS OFFERING $15K TO CONTRIBUTE TOWARDS CLOSING COSTS!! Welcome to your dream home in the brand new Deer Grove subdivision! This stunning 4-bedroom, 3-bathroom, office/study property is set on a spacious half-acre lot, providing ample space and endless possibilities. As you step inside, you'll be immediately impressed by the modern elegance and easy maintenance of vinyl plank flooring, which stretches throughout the main living area, kitchen and bedrooms creating a seamless and stylish look. The thoughtfully designed split floor plan ensures maximum privacy and comfort for all family members. The centerpiece of the living area is a cozy gas fireplace, perfect for creating a warm and inviting atmosphere on cooler evenings. Prepare to be amazed by the gourmet kitchen, featuring a large kitchen island that serves as a focal point and a gathering spot for friends and family. Adorned with stunning quartz countertops, this kitchen is both beautiful and functional, offering plenty of workspace and storage for all your culinary needs. Step outside to discover a fully enclosed privacy fence, providing a secure and serene retreat in the backyard. The expansive outdoor space offers endless opportunities for relaxation, entertaining, and creating lasting memories with loved ones. Situated in the brand new Deer Grove subdivision, you'll enjoy the benefits of a fresh and vibrant community, with the lake and nearby amenities just a mile away, Belton ISD schools, Lake Belton High School. NO CITY TAXES! Don't miss out on the chance to call this remarkable property your own and experience the joy of living in a brand new home in Deer Grove.
$353,500
2507 Paisley Drive Temple, TX 76502
- Type:
- Single Family
- Sq.Ft.:
- 2,103
- Status:
- Active
- Beds:
- 4
- Lot size:
- 0.18 Acres
- Year built:
- 2018
- Baths:
- 3.00
- MLS#:
- 535942
ADDITIONAL INFORMATION
This Smalley built home has so much to offer its new homeowners! Located in desirable neighborhood The Plains At Riverside. It is centrally located to shopping, schools, and only minutes from the loop or highway. If you have school age children, then you should be happy to know this Temple home is zoned for state recognized Belton ISD school district. There are limited entry points into the neighborhood that boast a "country vibe" feel around it that make it feel quaint. Prepare for some beautiful Central Texas sunrises and sunsets from the beautifully landscaped front and backyard which features a full sprinkler system. The home is also fully guttered to give owners peace of mind from the "pop up" storms we often get in Central Texas. Upon entering the home, you will find over 2100 sq feet of carefully planned out living space that make it feel spacious as can be. Inside enjoy rich brown, hand scrapped look, wood laminate flooring and beautiful cabinetry in this open floor plan perfect for entertaining. This home features solar screens but with big windows and tall ceilings it still offers plenty of light for the owner's enjoyment. The master bedroom is big enough for a king size bed with plenty of room to spare. The master bath features beautiful tile features in the separate shower/garden tub combo and enters into a huge master closet! The master bedroom and bathroom are true master retreat. The minor bedrooms are split and amply sized with most featuring high ceilings. Head outside onto the Large covered patio perfect for "Texas Sized" BBQ's in the beautifully landscaped back yard! Looking for extra storage or a "man cave" or "she shed" or maybe "kids retreat"? There is a large shed in the backyard that would be perfect for any of those things! Call your favorite Realtor to arrange viewing this beautiful home today!
$329,990
S 38th Street Temple, TX 76501
- Type:
- Duplex
- Sq.Ft.:
- 1,960
- Status:
- Active
- Beds:
- n/a
- Lot size:
- 0.17 Acres
- Year built:
- 2024
- Baths:
- MLS#:
- 535936
ADDITIONAL INFORMATION
Brand new duplex includes two identical units 980 sqft each with three bedrooms, two bathrooms, and modern amenities throughout. Energy-efficient features and appliances are proven to drive down utility costs. It comes with a NEW HOME WARRANTY. Schedule a showing today before it's gone! Images may be reflective of a staged or representative unit; homes are unfurnished and features may vary by floor plan and location.
$275,000
305 Bashaw Loop Temple, TX 76502
- Type:
- Single Family
- Sq.Ft.:
- 2,079
- Status:
- Active
- Beds:
- 4
- Lot size:
- 0.14 Acres
- Year built:
- 2013
- Baths:
- 3.00
- MLS#:
- 535886
ADDITIONAL INFORMATION
Beautiful 2 story home in ACADEMY School District!!! This home has fresh paint through out & new luxury vinyl plank flooring. Features a bonus/flex bedroom upstairs that can be used for a game room or office space. This 2,079 square foot home includes 4 bedrooms & 3 full bathrooms. Kitchen complete with white cabinetry. You can relax in the spacious back yard from the covered patio. This home is a short walk from the neighborhood playground. Located in South Temple near local hospitals, shopping & restaurants.
- Type:
- Single Family
- Sq.Ft.:
- 2,100
- Status:
- Active
- Beds:
- 4
- Lot size:
- 0.18 Acres
- Year built:
- 2021
- Baths:
- 3.00
- MLS#:
- 535848
ADDITIONAL INFORMATION
Special Incentives: - 3% Rate Buy Down: Enhance your buying power with a 3% rate buy down buyer incentive on with accepted offer, reducing your mortgage interest rate and monthly payments. - Honoring Heroes: In appreciation of their service, the seller is offering to reimburse home inspection fees for military personnel and teachers at closing, using the inspector of the buyer’s choosing. Welcome to this pristine 2021-built Flintrock residence, perfectly positioned at the entrance of the Bella Terra neighborhood. This 4-bedroom, 2.5-bathroom home spans over 2,000 square feet of comfortable living space, offering a perfect blend of modern elegance and community charm. The isolated primary suite ensures privacy and features a spa-like walk-in shower for the ultimate relaxation experience. The living room is the heart of the home, featuring a farmhouse-inspired shiplap electric fireplace and a wall of windows that flood the space with natural light and provide serene views of the backyard. This home is part of a friendly HOA community, soon to be enhanced with a playground and pool, adding enjoyment of your property. This beautifully designed Flintrock home is perfect for families seeking a harmonious balance of style and convenience. Experience a new standard of living in the welcoming atmosphere of Bella Terra.
$280,779
808 N 10th Street Temple, TX 76501
- Type:
- Single Family
- Sq.Ft.:
- 1,841
- Status:
- Active
- Beds:
- 3
- Lot size:
- 0.24 Acres
- Year built:
- 1996
- Baths:
- 2.10
- MLS#:
- 85003462
- Subdivision:
- Glendale Add Amd
ADDITIONAL INFORMATION
Situated on a generous lot, this home beckons those seeking tranquility and potential. As you step inside, you'll discover an inviting space. The heart of the home lies in its 3 cozy bedrooms, all conveniently located on the upper level, providing a peaceful retreat from the hustle and bustle of everyday life. Two full bath upstairs, morning routines and evening relaxation are seamlessly accommodated. The main floor boasts a welcoming atmosphere, featuring a thoughtfully laid out living space, perfect for entertaining or quite gatherings. This home needs your love and attention. Don't miss this rare opportunities for those with vision and ambition to transform this into their dream home.
$409,900
5415 Summerwood Dr Temple, TX 76502
- Type:
- Single Family
- Sq.Ft.:
- 2,592
- Status:
- Active
- Beds:
- 4
- Year built:
- 2001
- Baths:
- 3.00
- MLS#:
- 5754347
- Subdivision:
- Timber Ridge
ADDITIONAL INFORMATION
Welcome to your dream home! Nestled on a corner lot in the desirable Timber Ridge neighborhood, this residence promises a lifestyle of unparalleled luxury. It boasts a spacious layout with soaring high ceilings, nearly 2600 sq ft of living space, 4 bedrooms, and multiple living and dining areas including a formal dining room. Additional features include a gas log fireplace in the living room, recessed lighting, and crown molding throughout. The kitchen is equipped with a breakfast area, island with cooktop, built-in appliances, and sleek granite countertops. The split bedroom design ensures privacy, with the primary bedroom serving as a luxurious retreat. The ensuite has a garden tub, separate shower, and dual vanities. This home also offers a safe room, adding an extra layer of peace of mind incase of inclement weather. The backyard features a large covered patio, complemented by the beauty of mature trees. Schedule a tour today!
$599,990
6921 Valor Trail Temple, TX 76502
- Type:
- Single Family-Detached
- Sq.Ft.:
- 3,063
- Status:
- Active
- Beds:
- 4
- Lot size:
- 0.76 Acres
- Year built:
- 2024
- Baths:
- 3.00
- MLS#:
- 221064
ADDITIONAL INFORMATION
NEW JOHN HOUSTON CUSTOM HOME IN VALOR ESTATES IN BELTON ISD. This beautiful home features a 3 car garage, covered patio, and a game/flex room! There are also beautiful custom cabinets, granite countertops, and wood flooring all on a large lot! READY IN APRIL! Due to the current building market, completion dates are estimated and subject to change. See community sales manager for completion date and more information.
$680,990
7102 Valor Trail Temple, TX 76502
- Type:
- Single Family-Detached
- Sq.Ft.:
- 3,055
- Status:
- Active
- Beds:
- 4
- Lot size:
- 0.77 Acres
- Year built:
- 2024
- Baths:
- 2.00
- MLS#:
- 221060
ADDITIONAL INFORMATION
NEW JOHN HOUSTON CUSTOM HOME IN VALOR ESTATES IN BELTON ISD! This luxurious, 1-story Valencia plan features 4 bedrooms, 2 bathrooms, a study, large covered patio and 3 car garage! Upgrades include granite countertops, gas appliances, wood floors and custom cabinets. READY IN JUNE! Due to the current building market, completion dates are estimated and subject to change. See community sales manager for completion date and more information.
$345,900
6003 Palomonte Dr Temple, TX 76502
- Type:
- Single Family
- Sq.Ft.:
- 1,887
- Status:
- Active
- Beds:
- 4
- Year built:
- 2022
- Baths:
- 2.00
- MLS#:
- 6306041
- Subdivision:
- Bella Terra
ADDITIONAL INFORMATION
Welcome to a beautiful home in the sought-after community of Bella Terra, boasting a prime location near Scott and White Hospital, Temple Mall, and dining options. This exquisite newly built home, completed in 2022, sits on a generous corner lot and offers 4 bedrooms and 2 full bathrooms. Upon entering, you'll be greeted by high ceilings that create an open and spacious atmosphere, complemented by an abundance of natural light, making this home feel inviting. The living room offers a fireplace and a wood beam ceiling with recessed lighting. The well-appointed kitchen is equipped with modern appliances, quartz countertops, an island, and custom cabinets. The primary bedroom offers a luxurious retreat with its spa-like ensuite, complete with a soaker tub, separate shower, and dual vanity with cultured marble. The backyard is enclosed by a privacy fence, and features a covered patio area perfect for gatherings. Schedule a showing today!
- Type:
- Single Family
- Sq.Ft.:
- 1,965
- Status:
- Active
- Beds:
- 4
- Lot size:
- 0.18 Acres
- Year built:
- 2019
- Baths:
- 2.00
- MLS#:
- 533571
ADDITIONAL INFORMATION
BEAUTIFUL WEST TEMPLE HOME HAS EVERYTHING A BUYER COULD WANT!! Nestled in the sweet spot between Temple & Belton, this BISD family home is packed with custom amenities and an open floor plan perfect for those seeking today's "on trend" design features! With decorative beams & crown molding accenting the elevated ceiling, the living room is beautifully anchored by a wood burning fireplace with ship lap detailing, stained wood mantle, and accented on both sides by built-ins & floating shelves. Just steps away is the spacious dining area with back yard views that flows easily into the light and bright island kitchen both cooks and non cooks will love! With a plethora of white painted cabinets, new owners will love the quartz countertops, stainless appliances, walk-in pantry, and attractive, as well as functional, farm sink. This split bedroom plan allows for a generous master under a wood accented trayed ceiling that opens past the stained barn door into a double vanity bath with large step in shower, soaking tub, private toilet, and his/hers closets. The secondary bedrooms (2 carpeted, 1 tiled) are good sizes and just steps away from guest bath. Continuing with the stained wood accents outside, the extended back porch is fully covered and looks out onto the shady back yard under a canopy of mature trees. Close to local hospitals, shopping, & I-35, this Plains of Riverside home checks all the boxes! Target possession in June.
$315,000
10228 Duchman Lane Temple, TX 76502
- Type:
- Single Family
- Sq.Ft.:
- 1,722
- Status:
- Active
- Beds:
- 3
- Lot size:
- 0.18 Acres
- Year built:
- 2020
- Baths:
- 2.00
- MLS#:
- 535510
ADDITIONAL INFORMATION
Upon entering, you're greeted by the sleek tile flooring that spans the bathrooms, kitchen, and living room, continued by the warmth of plush carpeting in every bedroom which creates a seamless and inviting flow throughout the home, the spacious layout offers three bedrooms and two bathrooms, providing ample space for comfortable living. Each room is thoughtfully designed with neutral colors, appealing to any taste and allowing you to effortlessly personalize your space. The heart of this home lies in its well-appointed kitchen, where matching granite countertops and cabinetry create a cohesive and elegant aesthetic. This culinary haven is complemented by a walk-in pantry, offering ample storage space for all your essentials. The open concept of the kitchen and living area creates an inviting and organized area to spend time with the family, the 10' and 9' high ceilings on the living room and kitchen are adorned by a beautifully crafted crown molding. Retreat to the main suite, where you'll find a double vanity, a spotless clear glass shower, and a luxurious tub, perfect for unwinding after a long day. Matching cabinetry and granite countertops extend throughout the bathrooms, ensuring a harmonious design scheme, let's not forget the walk-in closets for added convenience. Outside, an exterior patio beckons for al fresco dining and entertaining, while an extended wooden deck offers the perfect spot for enjoying a serene evening or have your morning coffee. Conveniently located off West Adams at THE GROVE AT LAKEWOOD RANCH, Elementary and High School on the sough after BELTON ISD just minutes away. Baylor Scott and White Hospital as well as an array of restaurants and shopping destinations are at minutes away drive, this home offers the opportunity of modern and comfortable living at an affordable price. Don't miss your chance to experience luxury and comfort in this meticulously maintained residence. Schedule a viewing today and make this your forever home!
$280,000
1910 Ashburn Drive Temple, TX 76502
- Type:
- Single Family
- Sq.Ft.:
- 1,507
- Status:
- Active
- Beds:
- 3
- Lot size:
- 0.15 Acres
- Year built:
- 2019
- Baths:
- 2.00
- MLS#:
- 535449
ADDITIONAL INFORMATION
Welcome to this charming 3 bedroom, 2 bath home nestled in a family-friendly neighborhood boasting an open-concept design and alluring vinyl flooring throughout. The kitchen is a culinary delight with sleek white quartz countertops, perfect for both cooking and entertaining. Situated conveniently close to Fort Cavazos, Baylor Scott and White, and the vibrant dining and shopping scene of Temple, residents can enjoy both convenience and comfort. Belton ISD ensures top-notch education, while the neighborhood's playground adds a delightful touch for families. This residence offers the ideal blend of modern elegance and practicality in a sought-after location. ***Seller is generously offering $5,000 in Seller's Concessions to buyer with acceptable offer!***
$396,500
913 Antelope Trail Temple, TX 76504
- Type:
- Single Family
- Sq.Ft.:
- 2,125
- Status:
- Active
- Beds:
- 4
- Lot size:
- 0.18 Acres
- Year built:
- 2024
- Baths:
- 3.00
- MLS#:
- 535571
ADDITIONAL INFORMATION
Welcome to this beautiful new 4BR/2.5BA home, with almost 2,200sqft of living space, and Three Car Garage. This home features many incredible finishes that are sure to catch your attention. Inside you will find wood tile Flooring, Granite counter tops, Stainless appliances, Custom Cabinets, and much more. The kitchen is truly a dream come true. This kitchen features a huge island overlooking the family room, with an abundance of counter and cabinet space. Attached to the large master bedroom, is a well laid out master bathroom, including a huge walk-in shower, garden tub, double vanities, and large walk-in closet. If you are looking for space, this home has plenty of it. The spacious extra bedrooms and huge extra bath, make this home easy for the whole family to enjoy. Home location is essential. Located Just a couple of minutes from Scott & White, Dining, and shopping, with easy access to I-35 for all of your travel needs. Come see this charming home for yourself!
$449,900
1216 Daisy Lane Temple, TX 76502
- Type:
- Single Family
- Sq.Ft.:
- 2,338
- Status:
- Active
- Beds:
- 3
- Lot size:
- 0.16 Acres
- Year built:
- 1988
- Baths:
- 2.00
- MLS#:
- 533891
ADDITIONAL INFORMATION
Introducing a rare opportunity to own one of the highly coveted residences in Wildflower Country Club Subdivision. Nestled along the prestigious par 3 6th hole, this meticulously maintained 3-bedroom, 2-bath home boasts unparalleled sunset vistas, sweeping long-range views, and captivating golf course panoramas. Immaculately cared for and thoughtfully designed, its split bedroom layout offers an ideal balance of privacy and open-concept living, perfect for both entertaining guests and savoring life's simple pleasures by the warmth of the fireplace. With homes in this coveted locale seldom available, seize the chance to embrace the exclusive lifestyle this community affords. Don't miss out on this gem – schedule your viewing today!
$694,999
8118 Travertine Ln Temple, TX 76502
- Type:
- Single Family
- Sq.Ft.:
- 3,139
- Status:
- Active
- Beds:
- 4
- Lot size:
- 0.58 Acres
- Year built:
- 2024
- Baths:
- 4.00
- MLS#:
- 2415230
- Subdivision:
- Deer Grv Sub
ADDITIONAL INFORMATION
Discover your dream home in this brand-new, custom-built luxury residence, perfectly situated on just over half an acre. This property dazzles with an open concept floor plan, featuring four spacious bedrooms, a dedicated office, and captivating beams that highlight the high ceilings throughout. The heart of the home is a gourmet kitchen that seamlessly flows into the living areas, designed for both entertaining and comfortable living. Large windows invite natural light and scenic views, creating an inviting atmosphere for all who enter. Step outside to discover a custom outdoor kitchen, ideal for al fresco dining and gatherings, set within professionally landscaped grounds that offer privacy and tranquility.
$423,900
6008 Parma Lane Temple, TX 76502
- Type:
- Single Family
- Sq.Ft.:
- 2,175
- Status:
- Active
- Beds:
- 4
- Lot size:
- 0.3 Acres
- Year built:
- 2024
- Baths:
- 2.00
- MLS#:
- 535212
ADDITIONAL INFORMATION
New 4Bd/2Ba home by Hodges Eagle Ridge Builders, Inc. in Bella Terra. Master suite has double vanities, large tiled shower and a walk-in closet, 4th bedroom could be study, mud area, crown molding, fireplace, 3 cm granite, island in kitchen with breakfast bar and farm sink, gas range, walk-in pantry, foamed insulation, beamed ceiling in living area, interior brick accents, covered patio, 3 car attached garage, full sod/sprinkler, exterior corner lights, cedar accents, and privacy fence. Estimated completion March 2024.
- Type:
- Single Family
- Sq.Ft.:
- 2,086
- Status:
- Active
- Beds:
- 3
- Lot size:
- 0.11 Acres
- Year built:
- 2014
- Baths:
- 3.00
- MLS#:
- 535099
ADDITIONAL INFORMATION
This spacious, move-in ready, 3 bedroom, 2.5 bathroom home is nestled in West Temple with close proximity to parks, schools, retail and Lake. The home offers an open concept layout great for gatherings and entertaining. Zoned for Belton ISD with walking distance to Pirtle Elementary and close proximity to Lake Belton High School bus stop, it is the perfect spot to call home. Property is plumbed and ready for water softener install in garage. Don’t miss out on this home ownership opportunity.
$429,900
6122 Parma Lane Temple, TX 76502
- Type:
- Single Family
- Sq.Ft.:
- 2,267
- Status:
- Active
- Beds:
- 4
- Lot size:
- 0.27 Acres
- Year built:
- 2024
- Baths:
- 3.00
- MLS#:
- 535214
ADDITIONAL INFORMATION
New 4Bd/2.5Ba home by Hodges Eagle Ridge Builders, Inc. in Bella Terra. Master suite has double vanities, large tiled shower and a walk-in closet, 4th bedroom could be study, mud area, crown molding, 3 cm granite, island in kitchen with breakfast bar and farm sink, walk-in pantry, foamed insulation, covered patio, 3 car attached garage, full sod/sprinkler, exterior corner lights, cedar accents, and privacy fence. Estimated completion end of March.
$185,900
S 22nd Temple, TX 76501
- Type:
- Single Family
- Sq.Ft.:
- 1,437
- Status:
- Active
- Beds:
- 4
- Lot size:
- 0.14 Acres
- Year built:
- 1958
- Baths:
- 2.00
- MLS#:
- 535520
ADDITIONAL INFORMATION
Come see this beautifully, completely remodeled home! This home features 4 bedrooms and 2 bathrooms. It is conveniently located near local grocery stores, convenience stores, restaurants, and schools, as well as the Veterans Hospital, and Scott and White. Ferguson Park is minutes away! This lovely home boasts numerous upgrades throughout including the exterior, flooring, new appliances (including refrigerator), new electrical, new plumbing, new HVAC, and a new roof!! This home is ready for its new owner. Schedule a tour today!
- Type:
- Single Family
- Sq.Ft.:
- 1,969
- Status:
- Active
- Beds:
- 3
- Lot size:
- 0.4 Acres
- Year built:
- 1973
- Baths:
- 2.00
- MLS#:
- 535493
ADDITIONAL INFORMATION
This home has so much to offer the next family! Beautiful updates are seen the moment you enter this property. Updated bathrooms, kitchen, flooring, counter tops, light fixtures, paint, etc - all very well done! Very large bedrooms are a plus! The living room offers a large brick fireplace, opens into kitchen/dining combo. Enter through the French doors into a huge Family/Gameroom area with wet bar! Executive style trim and brick in this flex room - The perfect entertainment spot! The corner lot also offers a fully functioning workshop great for a mechanic. The additional garage will hold 4 additional vehicles and has its own private entrance with electric gate, separate electric meter and septic. Also has a 1/2 bath, built in workbench, I Beam with chain hoist, plumbed with industrial air compressor, commercial exhaust fan. Don't miss this opportunity to own a rare property. Academy ISD
$379,500
909 Antelope Trail Temple, TX 76504
- Type:
- Single Family
- Sq.Ft.:
- 2,027
- Status:
- Active
- Beds:
- 4
- Lot size:
- 0.19 Acres
- Year built:
- 2024
- Baths:
- 3.00
- MLS#:
- 535467
ADDITIONAL INFORMATION
Welcome to this charming 4-Bedroom, 2.5-Bathroom home! This spacious home boasts over 2,000sqft of living space. The interior features modern amenities that are easy to fall in love with. This includes an incredible kitchen, featuring, granite counter tops, Island, custom wood cabinets, Stainless Appliances, and Tile flooring. The abundance of cabinet space makes it easy to store all of those kitchen necessities. Entering the Master suite, you will immediately notice the great space that it provides. It is attached to a large bathroom, including a double vanity, walk in shower, garden tub, and spacious walk-in closet. A huge living area is a great space for the entire family to enjoy. The custom wood burning fireplace is a nice add on as well! Location is key, and this home definitely has that going for it. Located conveniently to I-35, it is easy to be at your destination in no time. Just minutes from Scott & White, shopping and Dining! Get out and see this incredible home for your Self!
$429,900
1616 Crooked Tree Temple, TX 76502
- Type:
- Single Family
- Sq.Ft.:
- 2,786
- Status:
- Active
- Beds:
- 4
- Lot size:
- 0.15 Acres
- Year built:
- 2020
- Baths:
- 3.00
- MLS#:
- 535397
ADDITIONAL INFORMATION
Step into comfort and convenience with this spacious 4-bedroom, 2.5-bathroom residence. Nestled in the heart of South Temple, this home boasts a master bedroom conveniently located downstairs, providing ease and accessibility. Ample storage and closet space throughout. Entertain with style in the open kitchen, seamlessly connecting to one of the living areas, while a separate bonus room offers flexibility for a play space or home office. Upstairs, discover additional bedrooms and another living area for added privacy and relaxation. Equipped with modern amenities including solar panels, a water softener, and an EV charger, this home embraces sustainable living without compromising on comfort. Conveniently located near amenities and attractions, this South Temple gem offers the perfect blend of functionality and style. Schedule a viewing today.
$280,000
505 Dandridge Drive Temple, TX 76502
- Type:
- Single Family
- Sq.Ft.:
- 1,760
- Status:
- Active
- Beds:
- 4
- Lot size:
- 0.17 Acres
- Year built:
- 2016
- Baths:
- 2.00
- MLS#:
- 535285
ADDITIONAL INFORMATION
Traditional ranch style home in Wyndham Hills is ready to welcome new owners. An abundance of natural light makes this home bright and inviting. It boasts a spacious and open floor plan that's perfect for gatherings and entertainment. Four bedrooms and two full baths offer flexibility for family members, guest quarters or an office. It has a split floor plan with the secondary bedrooms located in the front of the home and the master suite tucked in the back off the living room. Covered and uncovered patio overlook the large backyard with wood privacy fencing! Close to Baylor Scott and White and VA Hospitals, shopping and parks. Neighborhood has a pool, covered playground and access to city walking paths. ****sellers prefer to close in June *****
 |
| This information is provided by the Central Texas Multiple Listing Service, Inc., and is deemed to be reliable but is not guaranteed. IDX information is provided exclusively for consumers’ personal, non-commercial use, that it may not be used for any purpose other than to identify prospective properties consumers may be interested in purchasing. Copyright 2024 Four Rivers Association of Realtors/Central Texas MLS. All rights reserved. |
| Copyright © 2024, Houston Realtors Information Service, Inc. All information provided is deemed reliable but is not guaranteed and should be independently verified. IDX information is provided exclusively for consumers' personal, non-commercial use, that it may not be used for any purpose other than to identify prospective properties consumers may be interested in purchasing. |

Listings courtesy of ACTRIS MLS as distributed by MLS GRID, based on information submitted to the MLS GRID as of {{last updated}}.. All data is obtained from various sources and may not have been verified by broker or MLS GRID. Supplied Open House Information is subject to change without notice. All information should be independently reviewed and verified for accuracy. Properties may or may not be listed by the office/agent presenting the information. The Digital Millennium Copyright Act of 1998, 17 U.S.C. § 512 (the “DMCA”) provides recourse for copyright owners who believe that material appearing on the Internet infringes their rights under U.S. copyright law. If you believe in good faith that any content or material made available in connection with our website or services infringes your copyright, you (or your agent) may send us a notice requesting that the content or material be removed, or access to it blocked. Notices must be sent in writing by email to DMCAnotice@MLSGrid.com. The DMCA requires that your notice of alleged copyright infringement include the following information: (1) description of the copyrighted work that is the subject of claimed infringement; (2) description of the alleged infringing content and information sufficient to permit us to locate the content; (3) contact information for you, including your address, telephone number and email address; (4) a statement by you that you have a good faith belief that the content in the manner complained of is not authorized by the copyright owner, or its agent, or by the operation of any law; (5) a statement by you, signed under penalty of perjury, that the information in the notification is accurate and that you have the authority to enforce the copyrights that are claimed to be infringed; and (6) a physical or electronic signature of the copyright owner or a person authorized to act on the copyright owner’s behalf. Failure to include all of the above information may result in the delay of the processing of your complaint.
Temple Real Estate
The median home value in Temple, TX is $274,700. This is higher than the county median home value of $138,100. The national median home value is $219,700. The average price of homes sold in Temple, TX is $274,700. Approximately 47.57% of Temple homes are owned, compared to 40.51% rented, while 11.92% are vacant. Temple real estate listings include condos, townhomes, and single family homes for sale. Commercial properties are also available. If you see a property you’re interested in, contact a Temple real estate agent to arrange a tour today!
Temple, Texas has a population of 71,795. Temple is less family-centric than the surrounding county with 33.44% of the households containing married families with children. The county average for households married with children is 36.15%.
The median household income in Temple, Texas is $49,970. The median household income for the surrounding county is $52,583 compared to the national median of $57,652. The median age of people living in Temple is 34.3 years.
Temple Weather
The average high temperature in July is 94.6 degrees, with an average low temperature in January of 35.6 degrees. The average rainfall is approximately 35.3 inches per year, with 0.5 inches of snow per year.
