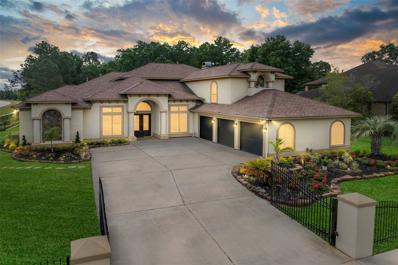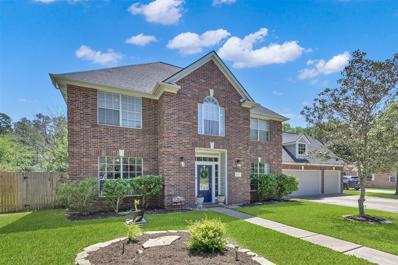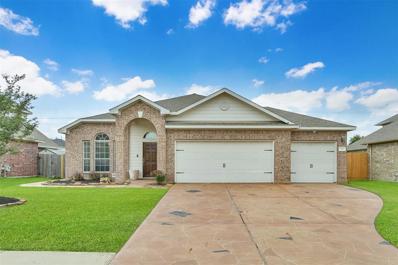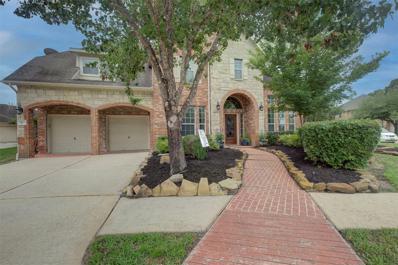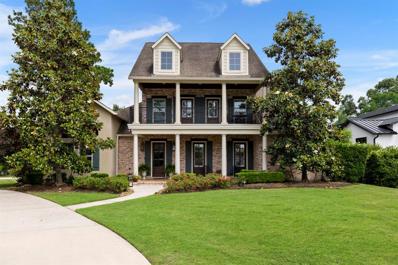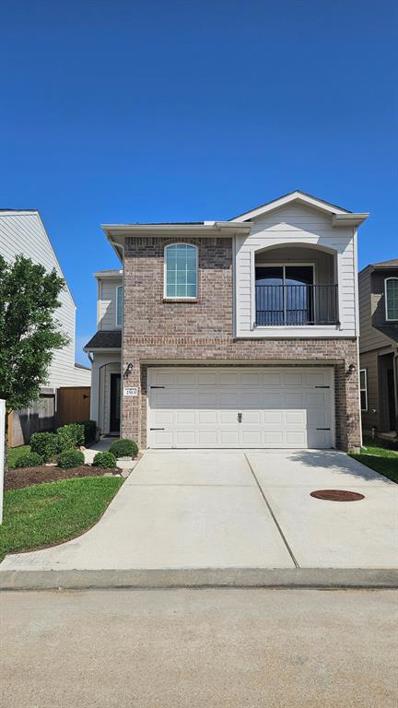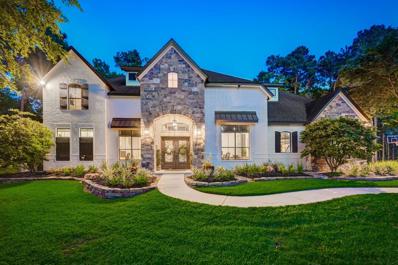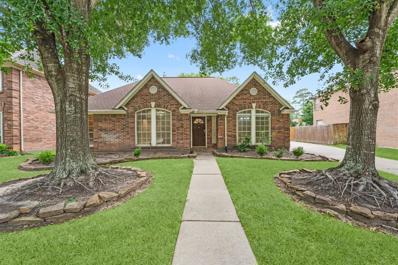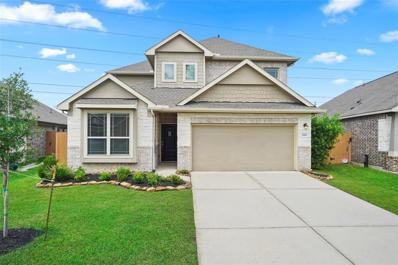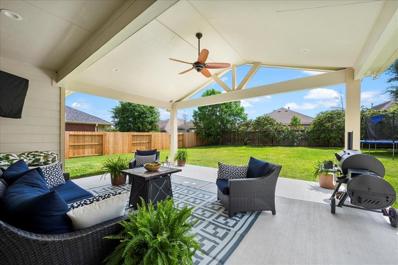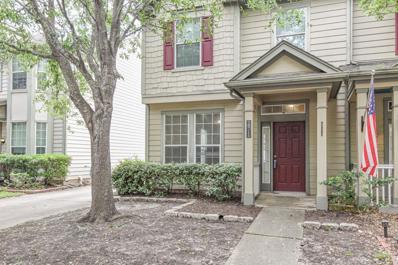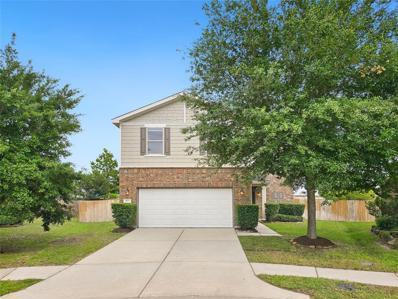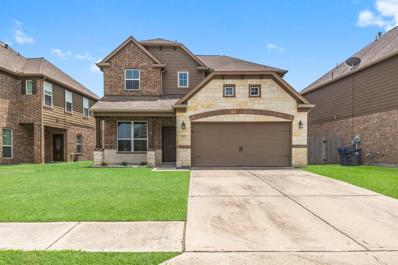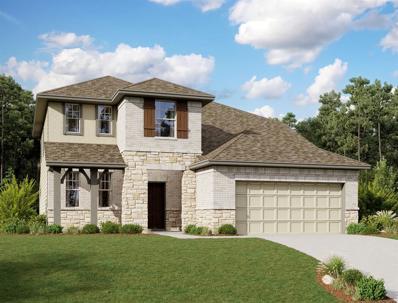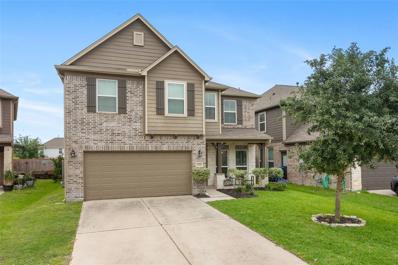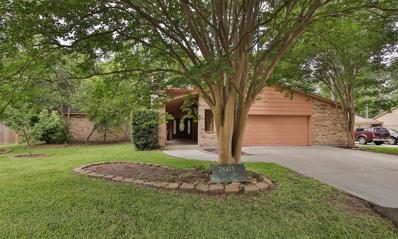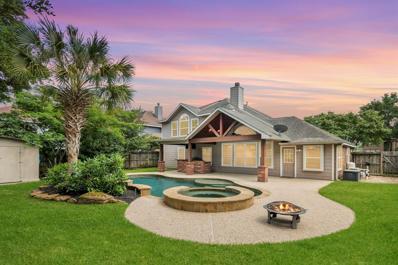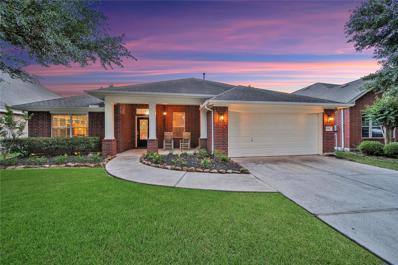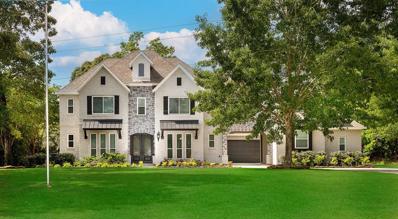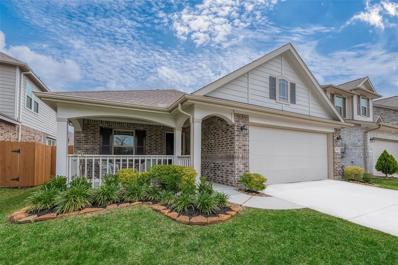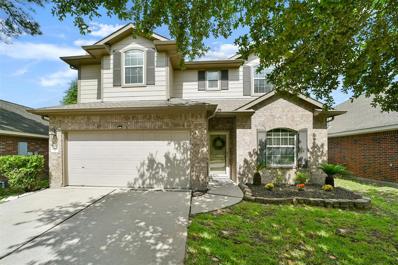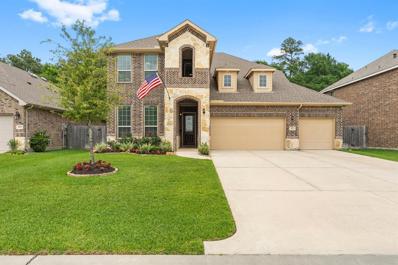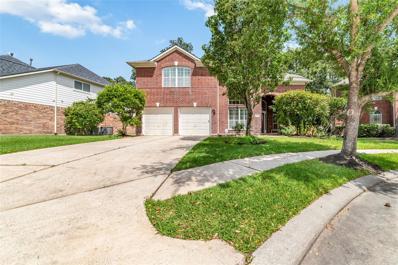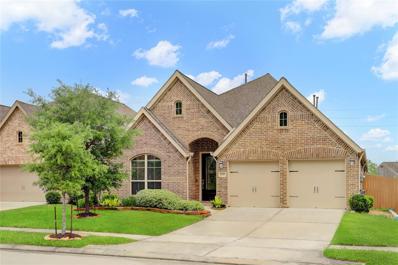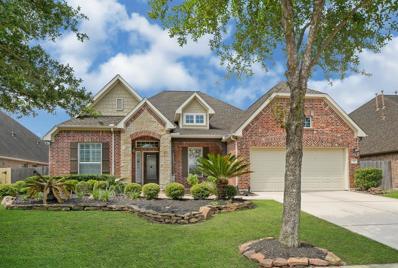Spring TX Homes for Sale
$1,275,000
27514 Siandra Creek Lane Spring, TX 77386
- Type:
- Single Family
- Sq.Ft.:
- 5,385
- Status:
- NEW LISTING
- Beds:
- 5
- Lot size:
- 1.13 Acres
- Year built:
- 2006
- Baths:
- 5.00
- MLS#:
- 72243585
- Subdivision:
- Benders Landing Estates 02
ADDITIONAL INFORMATION
Welcome home to this gorgeous Mediterranean-inspired private oasis sitting on over an acre in Bender's Landing Estates. This 5 bed, 5 bath home features a gourmet kitchen, full pool bath with shower, huge media room, 3 new A/C units installed in December 2021, custom wine grotto built-in under the stairs, hand-scraped hardwoods, tile, and 12 foot soaring ceilings throughout the entire first floor. The pool features a rock waterfall and full control from your phone. Enjoy the pristinely manicured lawn and lush landscaping with extensive landscape lighting. The laundry room has a utility sink along with both gas/electric dryer connections. The attached 3 car garage has a new HVAC unit and a 220v outlet (installed in 2022). Whole-home generator installed along with central vacuum, surround sound throughout, electric blinds in all bedrooms and media room. Priced $100K under recent appraisal!!! This home won't last long!!!
- Type:
- Single Family
- Sq.Ft.:
- 3,123
- Status:
- NEW LISTING
- Beds:
- 4
- Lot size:
- 0.32 Acres
- Year built:
- 1999
- Baths:
- 2.10
- MLS#:
- 10436793
- Subdivision:
- Imperial Oaks
ADDITIONAL INFORMATION
Stunning 4 bed 3 Car garage 2-story home situated on a greenbelt and one of the largest lots in Imperial Oaks! Zoned to Conroe isd Gorgeous entryway with soaring ceiling. The family room opens to the kitchen that features beautiful granite counter tops along with breakfast bar, abundance of gorgeous cabinetry and both over looking the sparkling resort style Pool! Huge primary bedroom suite,all secondary bedrooms are large as well. Location location Only minutes from 45,Hardy Toll road and 99
- Type:
- Single Family
- Sq.Ft.:
- 2,146
- Status:
- NEW LISTING
- Beds:
- 3
- Lot size:
- 0.18 Acres
- Year built:
- 2010
- Baths:
- 2.00
- MLS#:
- 82546609
- Subdivision:
- Estates Of Legends Trace 01
ADDITIONAL INFORMATION
Open and bright! This one-story home with 3 bedrooms PLUS a study, has tile floors, extra room up front (dining, play room, or office), 3-car garage and full house generator! A covered porch, extended patio, and outdoor fire pit in the back make for easy entertaining off the living room and with open sight lines from the kitchen, everyone's connected. Gas stove, lots of cabinets, and refrigerator, washer and dryer stay! Some furnishings are available. Schedule your showing today!
- Type:
- Single Family
- Sq.Ft.:
- 4,061
- Status:
- NEW LISTING
- Beds:
- 4
- Lot size:
- 0.25 Acres
- Year built:
- 2003
- Baths:
- 3.10
- MLS#:
- 52454844
- Subdivision:
- Spring Trails 03
ADDITIONAL INFORMATION
Welcome home to 2102 Plato Point in the sought after Spring Trails! This gorgeous two story brick/stone home has 4 bedrooms/3 and a half baths! A home office downstairs and an office space upstairs make this house great for anyone working from home! Primary bedroom is downstairs with ensuite bath equipped with two sinks, large vanity, jetted tub and stand alone shower! Primary has a huge walk in closet! Kitchen is open to the breakfast room and living room and has Corian countertops, tile backsplash and tile floors. Stainless steel appliances and a gas cooktop make this kitchen a chef's dream! The sunroom is an added bonus that creates a peaceful place to enjoy your morning coffee, or could be a downstairs play area for the kids! Upstairs has three spacious secondary bedrooms, two half baths, an office space, and a large game room- space for a pool table or whatever you'd like! Backyard oasis with sparkling pool and hot tub, beautiful large covered patio for entertaining! Come see it!
- Type:
- Single Family
- Sq.Ft.:
- 4,252
- Status:
- NEW LISTING
- Beds:
- 4
- Lot size:
- 0.5 Acres
- Year built:
- 2014
- Baths:
- 3.10
- MLS#:
- 22218727
- Subdivision:
- Benders Landing Estates 03
ADDITIONAL INFORMATION
MULTIPLE OFFERS RECEIVED. HIGHEST AND BEST BY MONDAY, 4/29 5PM. Stunning Neuvo Acadian 1/2 Acre Benders Landing Estate. Built by Hames Custom Homes w/every finish & feature thoughtfully selected & enjoyed by the designer & family that called it home. Influenced by the timeless Acadian style featuring brick exterior, high pitched roof w/dormers, plantation shutters, large front & rear patios & balcony, and a wide central hallway w/open floor plan flowing into one central great room. The chef's kitchen with large island, dining area, and living room have floor to ceiling views of rear yard & boast wood flooring & rich wood beams. Fantastic large pantry, water softener, generator, lux appliances, a surplus of counter space, cabinets, storage, and a cedar closet. Also offering 1st floor a study, large primary suit plus 1 en-suite bedroom. Upstairs 2 beds w/bathroom & game area. Wide 4 car driveway w/3 car garage, workshop, & walk up Texas basement bonus space.
- Type:
- Single Family
- Sq.Ft.:
- 2,337
- Status:
- NEW LISTING
- Beds:
- 4
- Year built:
- 2020
- Baths:
- 3.00
- MLS#:
- 88571451
- Subdivision:
- Solstice At Harmony
ADDITIONAL INFORMATION
Presenting an exquisite residence nestled within the esteemed confines of the gated community, Solstice at Harmony. This distinguished abode boasts a two-story layout, comprising four bedrooms and a capacious game room, offering an expansive canvas for both relaxation and recreation. The main level welcomes a seamless open-concept design, accentuated by a splendid kitchen adorned with a breakfast bar for additional seating. A downstairs bedroom serves as an ideal space for either an office or guest quarters, while the second-floor game room promises endless entertainment opportunities. The primary suite exudes luxury, featuring a balcony and an immense walk-in closet, adding a touch of opulence to everyday living. Noteworthy advantages of this enviable locale include its proximity to neighborhood schools, HEB, daycares, restaurants, and Route 99, with convenient access to major thoroughfares such as Hardy Toll, Interstate 45, and 69, as well as proximity to IAH and The Woodlands.
$1,550,000
27614 W Balsam Fir Circle Spring, TX 77386
- Type:
- Single Family
- Sq.Ft.:
- 5,400
- Status:
- NEW LISTING
- Beds:
- 6
- Lot size:
- 1.58 Acres
- Year built:
- 2008
- Baths:
- 4.10
- MLS#:
- 76181010
- Subdivision:
- Benders Landing Estates 05
ADDITIONAL INFORMATION
Experience luxury living in Benders Landing Estates with this custom estate home set on a 1.6-acre corner lot, enveloped in privacy by lush trees. The backyard boasts a custom cabana with a stone fireplace, outdoor kitchen, & cozy seating areaâideal for relaxation or hosting gatherings. Inside, the home impresses with high ceilings, ample storage, & spacious rooms, including the primary & a guestroom on the main floor. Boasting two offices with wood flooring & plantation shutters, a stunning formal dining room with massive windows, & a hallway with a brick-accented arched ceiling. The chef's kitchen is fully renovated, complementing the family roomâs stone gas fireplace. The primary suite offers a luxurious bath with a walk-through shower & jetted tub. Dual staircases lead to three additional bedrooms, a vast game room, & a hidden media or storage room. The expansive land allows for additions like a pool or guest house, enhanced by a full home generator for uninterrupted comfort.
$315,000
30119 Nanton Drive Spring, TX 77386
- Type:
- Single Family
- Sq.Ft.:
- 2,073
- Status:
- NEW LISTING
- Beds:
- 4
- Lot size:
- 0.2 Acres
- Year built:
- 1992
- Baths:
- 2.00
- MLS#:
- 6981730
- Subdivision:
- Imperial Oaks 02
ADDITIONAL INFORMATION
Charming single-story home in the established community of Imperial Oaks featuring wood floors, an inviting fireplace, water softener, crown molding, and mature trees. Formal dining for entertaining or could be used as a work-from-home space. The primary bath features a walk in shower, dual sinks and a vanity space. Enjoy the serene backyard with covered pergola and plenty of space to entertain. The long driveway and detached garage offer ample parking. Community amenities include pools, parks, tennis court, walking trails and sports fields. Conveniently located with easy access to I-45, Grand Parkway SH99, The Woodlands, major medical and Exxon campus.
- Type:
- Single Family
- Sq.Ft.:
- 2,450
- Status:
- NEW LISTING
- Beds:
- 4
- Lot size:
- 0.17 Acres
- Year built:
- 2018
- Baths:
- 3.00
- MLS#:
- 10840386
- Subdivision:
- Harmony Village 06
ADDITIONAL INFORMATION
Are you looking for a 4 bedroom, 3 full bath, home with no immediate back neighbors? If so, this may be the perfect home for you! 2 bedrooms downstairs, with 2 large bedrooms and a flex space upstairs. Zero carpet downstairs. Original tile and upgraded in 2022, LVP flooring. Upstairs, soft, stain resistant, carpet upgraded in 2022. 2 car garage. Full front and back sprinklers. There is a lovely park right around the bend. Refrigerator, washer and dryer stay. Don't delay, schedule a showing today!
- Type:
- Single Family
- Sq.Ft.:
- 3,692
- Status:
- NEW LISTING
- Beds:
- 4
- Lot size:
- 0.26 Acres
- Year built:
- 2005
- Baths:
- 3.10
- MLS#:
- 12253229
- Subdivision:
- Imperial Oaks Forest
ADDITIONAL INFORMATION
Welcome to this exquisite 4 bed, 3.5 bath retreat in the highly desired master-planned community of Imperial Oaks! Nestled on a serene street, this meticulously designed home boasts a spacious backyard on over a .25 acre lot, perfect for a future pool alongside the newly added GORGEOUS patio. Step from the inviting front porch to a beautifully maintained haven. The open floor plan showcases a grand formal dining, expansive living with soaring ceilings, and an updated kitchen with luxurious granite countertops & 5 burner stove. French doors lead to a versatile home office/study, with an additional sitting area ideal for a second office space. The primary suite is conveniently located on the main level. Upstairs a 2nd en-suite bedroom awaits, 2 additional spacious bedrooms, jack & jill bathroom, & large game/media room. 3-car tandem garage! Ample storage & closet space throughout! Walk to top-rated Kaufman Elementary, community pools, & parks. Schedule your showing before it's gone!
- Type:
- Condo/Townhouse
- Sq.Ft.:
- 1,440
- Status:
- NEW LISTING
- Beds:
- 3
- Year built:
- 2005
- Baths:
- 2.10
- MLS#:
- 77811709
- Subdivision:
- Canyon Gate At Legends Ranch
ADDITIONAL INFORMATION
Fantastic Location in Canyon Gate at Legends Ranch! Conveniently located near I-45 and Grand Parkway, this 3bd 2.5ba townhouse only shares a wall on one side and it includes a two-car detached garage plus a fenced in private backyard. As you enter the home you'll see the spacious living/dining area and the kitchen is also spacious with room for a breakfast nook. Upstairs you'll find the primary bedroom with attached private full bath and walk-in closet. Two secondary bedrooms plus a second full bath are also upstairs. Laundry/utility is downstairs and an extra exterior storage closet is on the back patio. Numerous neighborhood amenities include clubhouse located near a Junior Olympic swimming pool, beach entry toddler pool and even a splash pad, perfect for cooling off on warm summer days. The area also offers playgrounds and walking trails around lakes and fountains as well as basketball courts and an exercise facility.
- Type:
- Single Family
- Sq.Ft.:
- 2,366
- Status:
- NEW LISTING
- Beds:
- 3
- Lot size:
- 0.17 Acres
- Year built:
- 2011
- Baths:
- 2.10
- MLS#:
- 47514729
- Subdivision:
- Legends Run 13
ADDITIONAL INFORMATION
Welcome to this inviting retreat in Legends Run! Offering 3 bedrooms, 2.5 bathrooms, and a game room, this home is tailor-made for family living. The kitchen boasts a large breakfastbar, new LG stainless steel appliances, and abundant storage. Throughout, fresh carpet and paint create a modern ambiance. Outside, the large fenced backyard invites outdoor enjoyment. Enjoy community perks like the pool, playgrounds. Zoned to CISD and conveniently situated near highways and shopping. Impeccably maintained and move-in ready.
- Type:
- Single Family
- Sq.Ft.:
- 2,700
- Status:
- NEW LISTING
- Beds:
- 4
- Lot size:
- 0.19 Acres
- Year built:
- 2017
- Baths:
- 2.10
- MLS#:
- 10437155
- Subdivision:
- Forest Village 08
ADDITIONAL INFORMATION
Welcome Home to this bright and inviting 4 Bedroom Home in the enchanting neighborhood of Forest Village. The moment you walk in you will immediately appreciate the upgrades throughout. This home features a Study, Formal Dining room and Game room. Downstairs you will find the conveniently located Primary Bedroom. Upstairs you will appreciate the large Game room, 3 additional Bedrooms with Walk In Closets and Full Bathroom. The covered back patio is the perfect place for relaxing while grilling and catching a Texas sunset in your oversized backyard.
- Type:
- Single Family
- Sq.Ft.:
- 2,494
- Status:
- NEW LISTING
- Beds:
- 4
- Year built:
- 2023
- Baths:
- 3.10
- MLS#:
- 77387293
- Subdivision:
- The Meadows At Imperial Oaks
ADDITIONAL INFORMATION
Our Spacious Hyde "E" Plan features 4 large bedrooms, 3.5 Baths, a Study for productivity and privacy and an inviting loft space upstairs. Open concept kitchen, featuring our Harmony Collection including a beautifully designed kitchen with Quartz counter tops, designer backsplash, 42 inch shaker cabinets and Whirlpool appliances. A spacious covered patio great for entertaining. You don't want to miss what this gorgeous home has to offer! Located in The Meadows at Imperial Oaks only minutes from Grand Parkway 99 and Interstate 45. Zoned to Kaufman Elementary, Vogel Intermediate, Irons Junior High and Oakridge High School.
- Type:
- Single Family
- Sq.Ft.:
- 2,205
- Status:
- NEW LISTING
- Beds:
- 4
- Lot size:
- 0.11 Acres
- Year built:
- 2018
- Baths:
- 2.10
- MLS#:
- 4445033
- Subdivision:
- Forest Village
ADDITIONAL INFORMATION
Beautiful move-in ready 2-story, 4-BR, 2.5 Bath home nestled in a quiet subdivision;It offers lots of upgrades ie, light fixtures, ceiling fans, designer carpet, surround sound speakers, whole-house air filtration system, whole-house water filtration/softener system and more;Gorgeous tile floors thru-out 1st floor & carpet on stairs & all bedrooms;Family room with lots of natural light overlooks backyard with covered back porch;Gourmet kitchen is a chefâs delight & includes lots of storage, upgraded SS appliances, granite countertops large breakfast bar & access to formal dining room;4th BR could be a media room as it has built-in surround speakers as does the family room;Master suite boasts great view of backyard, dual vanities, walk-in shower & large walk-in closet;Utility room on 2nd floor;Enjoy 2-car attached garage, covered front porch & full water sprinkler;Backs up to green space-no back neighbors;Convenient to Grand Parkway, I-45, shopping, eateries & more;Zoned to Conroe ISD
- Type:
- Single Family
- Sq.Ft.:
- 2,603
- Status:
- NEW LISTING
- Beds:
- 3
- Lot size:
- 0.36 Acres
- Year built:
- 1996
- Baths:
- 2.10
- MLS#:
- 45489174
- Subdivision:
- Oak Hill Village
ADDITIONAL INFORMATION
Beautiful two-story gem in Oak Hill Village on a 15,500+ square foot lot adorned with a refreshing saltwater pool/spa which incl. a PebbleTec finish & gorgeous water feature. New (April 2024) carpet in family rm, dining rm and primary bedrm, engineered wood in upstairs bedrms, central vacuum, primary bedrm with jetted tub/separate shower/dual vanities/walk-in closet, primary bedrm with direct access to pool, family rm with vaulted 17 ft. ceiling/floor outlets/wall of windows overlooking pool/beautiful entertainment center/ceramic gaslog fireplace, downstairs half bath for guests, breakfast rm with direct slider access to patio & pool/breakfast bar/large built-in pantry, kitchen with new (April 2024) quartz countertops/center island with Samsung gas 5-burner stovetop/Samsung electric oven/Whirlpool microwave/Bosch dishwasher, wood stairs, upstairs bedrms with ceiling fans and one bedrm opens to backyard balcony. Convenient to I-45, Grand Parkway, Hardy Toll Rd, The Woodlands & more!
- Type:
- Single Family
- Sq.Ft.:
- 2,664
- Status:
- NEW LISTING
- Beds:
- 4
- Lot size:
- 0.19 Acres
- Year built:
- 1997
- Baths:
- 2.10
- MLS#:
- 44311375
- Subdivision:
- Imperial Oaks
ADDITIONAL INFORMATION
This beautiful 4 bedroom 2.5 bath home is located in the highly sought after community of Imperial Oaks. As you enter the home you are welcomed by soaring high ceilings and tons of natural light. Home has just received fresh paint throughout the interior. The downstairs has an open floor plan which is perfect for entertaining. Speaking of entertaining, take a step out of the back door and you will be transported to your own personal backyard oasis with a beautiful Pebble Tec salt water pool and spa with a stunning back patio and outdoor kitchen. Pool also boasts a waterfall feature, baja shelf, and a wireless remote control for the entire pool system and equipment. Roof was replaced in 2015 and energy efficient double pane windows installed in 2014. Home also has full sprinkler system, gutters, and a water softer. The community pool, dog park, and kids playground are only 2 blocks away. Easy access to 99Pkwy and I-45. Hurry this one wont last long, Schedule your tour today!
- Type:
- Single Family
- Sq.Ft.:
- 2,972
- Status:
- NEW LISTING
- Beds:
- 4
- Lot size:
- 0.18 Acres
- Year built:
- 2006
- Baths:
- 2.00
- MLS#:
- 89637374
- Subdivision:
- Imperial Oaks Park
ADDITIONAL INFORMATION
Welcome HOME to over 1,400 acres of Master-Planned living at IMPERIAL OAKS -- Take advantage of community amenities, including pools, splash pads, parks, walking & jogging trail, tennis courts & playgrounds! This 4 bed, 2 bath WELL MAINTAINED home features NO REAR NEIGHBORS and is loaded w/ luxury updates & features throughout -- stunning wood floors, remodeled primary bath featuring marble surround bath and shower, overhead shower, and dual quartz vanity. LARGE GOURMET granite island kitchen w/ breakfast bar, 42" cabinetry, and an abundance of counter space and storage. Breakfast room off kitchen and open to large family room w/ updated modern fireplace, formal dining, and french door study off entry. Neutral paint colors, extensive trim work, updated fixtures throughout, LED lighting, & TechShield radiant barrier. SPACIOUS secondary bedrooms down and an 18x30 upstairs GAME ROOM. RELAXING front porch and backyard with covered patio -- Perfect for entertaining!!!
$1,617,500
4430 Chateau Creek Way Spring, TX 77386
- Type:
- Single Family
- Sq.Ft.:
- 5,410
- Status:
- NEW LISTING
- Beds:
- 4
- Lot size:
- 1.04 Acres
- Year built:
- 2007
- Baths:
- 3.20
- MLS#:
- 8196901
- Subdivision:
- Benders Landing Estates 02
ADDITIONAL INFORMATION
Beautifully remodeled home on an acre that backs to a lush greenbelt in Benders Landing Estates! Renovations include the exterior of the home hand-stained and mortared, all new windows at the front of the home, 2 recently replaced HVAC systems and water heaters, remodeled primary bath, new wood flooring added to the 2nd floor, new carpet in the media room, and more! As you enter, the study to your left can be closed off with French doors; an open concept kitchen with walk-in pantry overlooks the breakfast room and den; owner's retreat down; 3 bedrooms (one could be a 2nd primary suite), state-of-the-art media room with theater seating and game room up with balcony; fenced yard features mature shade trees, a saltwater pool with waterfalls and swim up bar, and a concrete pad that was poured for a future outdoor kitchen or fire pit. With no rear neighbors, you'll have tons of privacy! 4 car garage (2 extended bays for a boat or oversized vehicle) + porte-cochere ensures plenty of parking.
- Type:
- Single Family
- Sq.Ft.:
- 1,600
- Status:
- NEW LISTING
- Beds:
- 3
- Lot size:
- 0.13 Acres
- Year built:
- 2019
- Baths:
- 2.00
- MLS#:
- 93161359
- Subdivision:
- Harmony Village
ADDITIONAL INFORMATION
Like new one-story home in the master-planned community of Harmony, this Lennar home showcases a generous layout with 3 bedrooms and 2 bathrooms with high ceilings. The expansive family room is ideal for gatherings and flows seamlessly into a modern, open kitchen featuring granite countertops, stainless steel appliances, and a tiled backsplash. Adjacent is a cozy breakfast area with a door that opens to a covered patio and a vast backyard. This spacious primary bedroom suite features high ceilings and large windows, enhancing the natural lighting. The ensuite bathroom includes dual vanities, a large soaking tub, a separate shower, and an extensive walk-in closet. Harmony residents enjoy many amenities including two pools, splash pads, walking trails, parks, and more. Close proximity to schools, restaurants, and shopping!
- Type:
- Single Family
- Sq.Ft.:
- 2,368
- Status:
- NEW LISTING
- Beds:
- 4
- Lot size:
- 0.12 Acres
- Year built:
- 2005
- Baths:
- 3.10
- MLS#:
- 44705808
- Subdivision:
- Spring Trails
ADDITIONAL INFORMATION
Welcome to this charming two story with many updates! The home offers an open-concept design complete with 4 bedrooms, 3.5 baths & a gameroom. Upon entry is a flex room that would make a great home office or formal dining room. The kitchen boasts stainless steel appliances, white cabinetry & an island with seating space. Cozy brick fireplace. The primary suite has been beautifully updated with a dual-sink vanity with ample storage, quartz countertop, a frameless glass shower & floor-to-ceiling tile surrounding the shower & tub. Tile & laminate wood flooring throughout the 1st floor. Upstairs you will find the gameroom, secondary bedrooms & guest baths - both bathrooms have also been beautifully renovated with contemporary finishes. Nice sized backyard with a covered patio. This home is situated in a quiet area of Spring Trails that is convenient to all zoned schools, shopping, restaurants, 99 & more. Don't miss this one!
- Type:
- Single Family
- Sq.Ft.:
- 2,632
- Status:
- NEW LISTING
- Beds:
- 5
- Lot size:
- 0.16 Acres
- Year built:
- 2018
- Baths:
- 3.00
- MLS#:
- 33186452
- Subdivision:
- Wrights Landing At Legends Tra
ADDITIONAL INFORMATION
CURB APPEAL! Welcome to this stunning 5 bed/3 bath home with a 3 car garage & no rear neighbors! It features tall ceilings, 50 amp generator plug, exterior LED roof lighting, under cabinet LED lighting & natural light throughout. The home was built with comfort and luxury in mind. The primary suite is oversized with a spa-like bath including a vanity and DOUBLE closets. The game room upstairs provides ample flex space. The 5th bedroom is currently an office. The true side by side three car garage is spacious and complete with epoxy flooring. This beautiful house is ready for you to make it your home! Nestled amongst a backdrop of lush trees, you can enjoy your covered patio in privacy with no rear neighbors. Conveniently located near 99/45/Hardy toll road and 59 for a quick commute into Houston or stay nearby and enjoy all that The Woodlands and Spring have to offer with chef-centered restaurants, entertainment and shopping. Zoned to the newest Conroe ISD high school- Grand Oaks HS.
- Type:
- Single Family
- Sq.Ft.:
- 3,328
- Status:
- NEW LISTING
- Beds:
- 4
- Lot size:
- 0.15 Acres
- Year built:
- 2006
- Baths:
- 3.10
- MLS#:
- 93263683
- Subdivision:
- Canyon Gate At Legends Ranch 0
ADDITIONAL INFORMATION
This beautiful 4-bed, 3.5-bath home sits at the end of a peaceful cul-de-sac with no rear neighbors. It's right by the community park with lots to do like a playground, splash pad, and sports courts. Inside, you're greeted by a fancy 2-story foyer leading to a sleek kitchen. This home also includes an almost new washer/dryer and refrigerator. The cozy living room has a fireplace, and the main bedroom has a fancy ensuite with a big tub and shower. Upstairs, there's plenty of space for fun with a game room and media room. Outside, enjoy the view of the park from your private backyard with a new patio. Recent upgrades like a new roof and HVAC system make this home comfy and worry-free.
- Type:
- Single Family
- Sq.Ft.:
- 2,660
- Status:
- NEW LISTING
- Beds:
- 4
- Lot size:
- 0.15 Acres
- Year built:
- 2016
- Baths:
- 3.10
- MLS#:
- 81647875
- Subdivision:
- Canyon Lakes At Spring Trails
ADDITIONAL INFORMATION
Discover the perfect blend of luxury and privacy with this impeccable 4-bedroom, 3.5-bathroom home nestled on a secluded cul-de-sac in the master-planned community of Harmony. Ready for immediate move-in and meticulously maintained by the original owner, this residence features a spacious one-story split plan with a home office and 12-foot ceilings. The open-concept kitchen is a chefâs delight, boasting generous counter space, a central island, and an abundance of natural light that enhances the inviting atmosphere. Retreat to the expansive primary suite, complete with dual vanities, a garden tub, a separate shower, and large walk-in closets. Each bedroom offers walk-in closets for ample storage, and the guest suite provides additional privacy and comfort. Enjoy the tranquility of no rear neighbors from your extended covered patio, ideal for relaxing or entertaining. Experience the ultimate in comfort and style in this beautifully crafted PERRY home, a rare gem!
- Type:
- Single Family
- Sq.Ft.:
- 3,045
- Status:
- NEW LISTING
- Beds:
- 4
- Lot size:
- 0.18 Acres
- Year built:
- 2008
- Baths:
- 2.20
- MLS#:
- 31791469
- Subdivision:
- Harmony
ADDITIONAL INFORMATION
Welcome Home! Nestled in the gated community of Harmony Forest, offering views of a lush wooded park just steps away. Walk through your front door to all the many upgrades, such as, travertine/wood tile flooring, crown molding, plantation shutters office, and light fixtures, and paint throughout. The family room showcases a wall of built-in cabinets, pillars, and large windows. The gourmet kitchen features a sizable island, pantry, granite counters, white cabinets and breakfast area. Retreat to the sizable ownerâs suite, leading to the updated en-suite bath, which includes his and hers sinks, a corner soaking tub, a vast tiled shower with seating, and an expansive walk-in closet. Two additional bedrooms, each with walk-in closets, share a full bathroom. A spacious game/media room up, wall of built-ins and a dry bar equipped for a refrigerator. Outside, a covered patio offers the perfect setting for outdoor enjoyment. New Roof 2021 and partial AC replacement July 2022.
| Copyright © 2024, Houston Realtors Information Service, Inc. All information provided is deemed reliable but is not guaranteed and should be independently verified. IDX information is provided exclusively for consumers' personal, non-commercial use, that it may not be used for any purpose other than to identify prospective properties consumers may be interested in purchasing. |
Spring Real Estate
The median home value in Spring, TX is $188,600. This is lower than the county median home value of $238,000. The national median home value is $219,700. The average price of homes sold in Spring, TX is $188,600. Approximately 68.8% of Spring homes are owned, compared to 25.4% rented, while 5.8% are vacant. Spring real estate listings include condos, townhomes, and single family homes for sale. Commercial properties are also available. If you see a property you’re interested in, contact a Spring real estate agent to arrange a tour today!
Spring, Texas 77386 has a population of 57,932. Spring 77386 is more family-centric than the surrounding county with 42.36% of the households containing married families with children. The county average for households married with children is 38.8%.
The median household income in Spring, Texas 77386 is $67,800. The median household income for the surrounding county is $74,323 compared to the national median of $57,652. The median age of people living in Spring 77386 is 33.9 years.
Spring Weather
The average high temperature in July is 93.7 degrees, with an average low temperature in January of 43.2 degrees. The average rainfall is approximately 51.2 inches per year, with 0.1 inches of snow per year.
