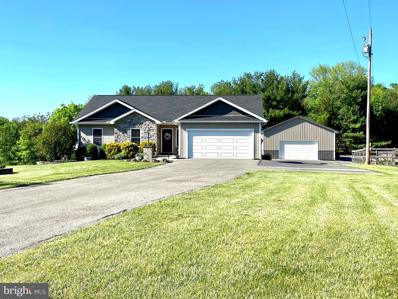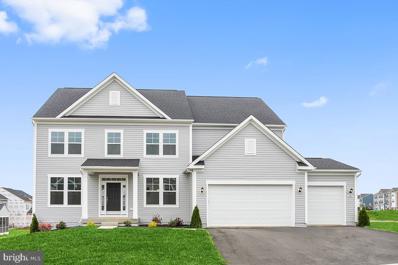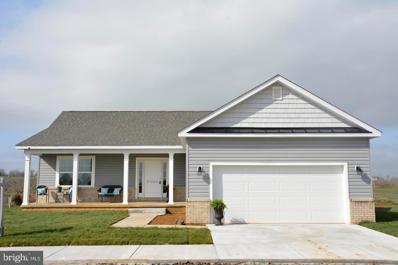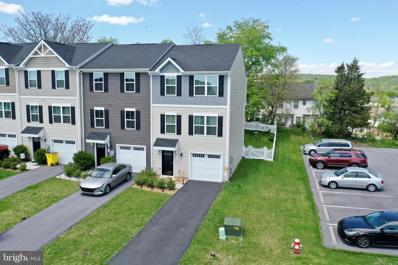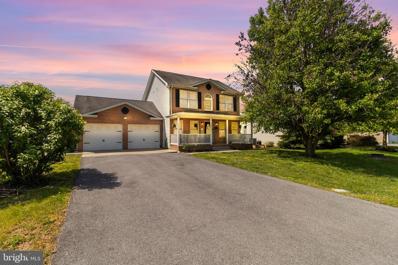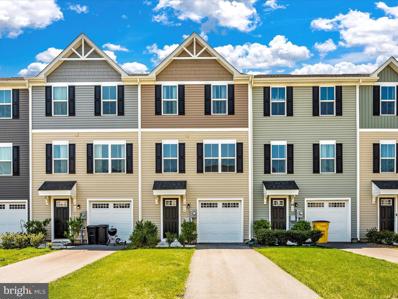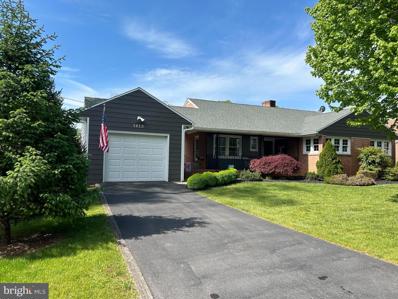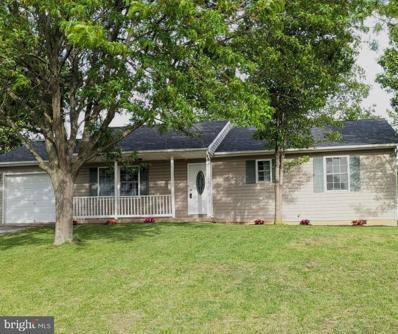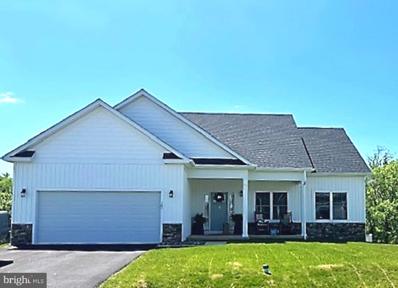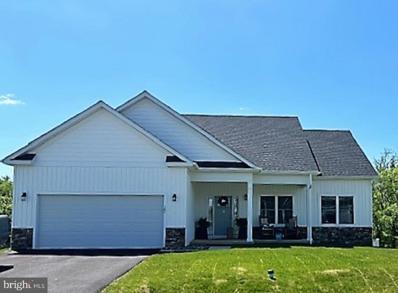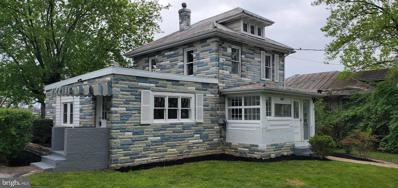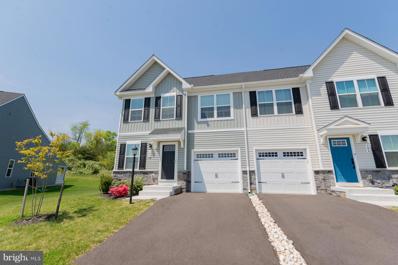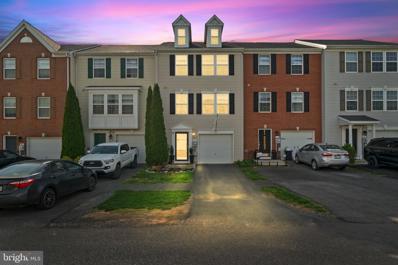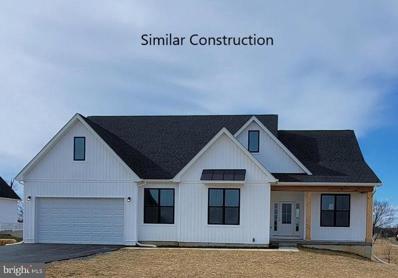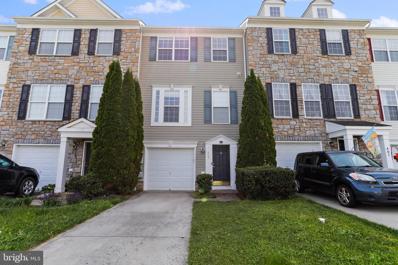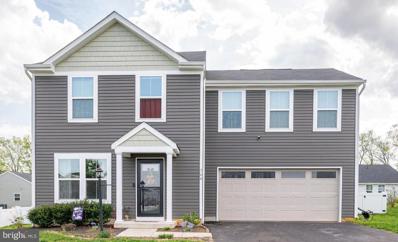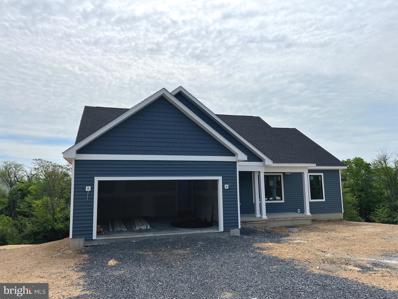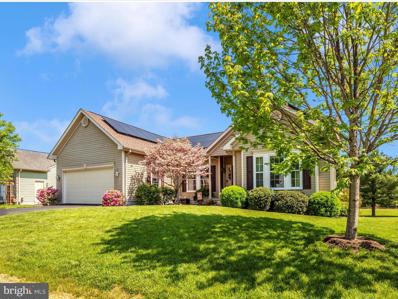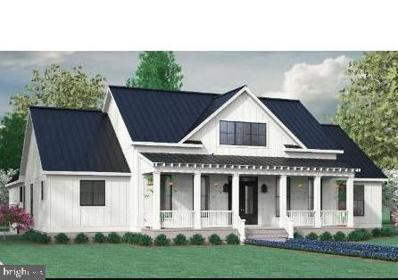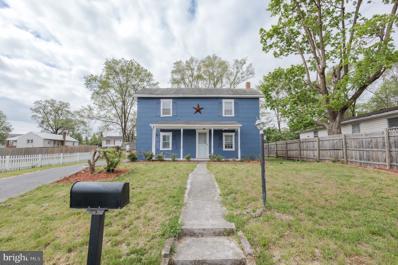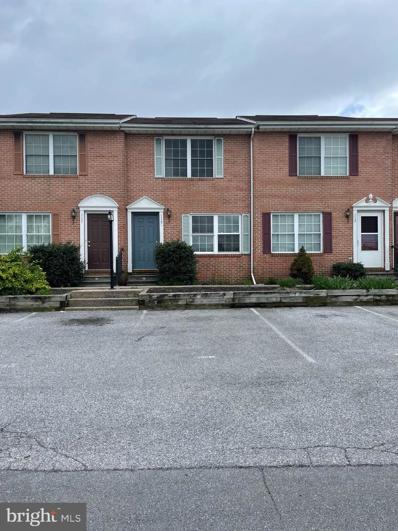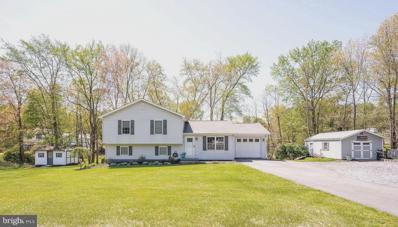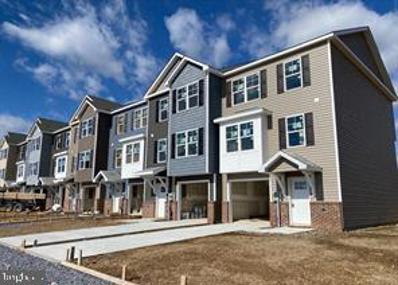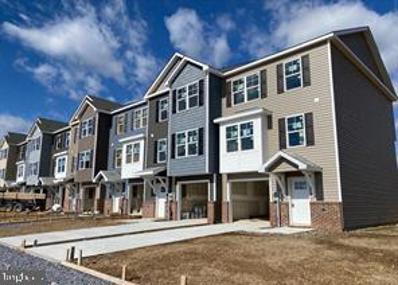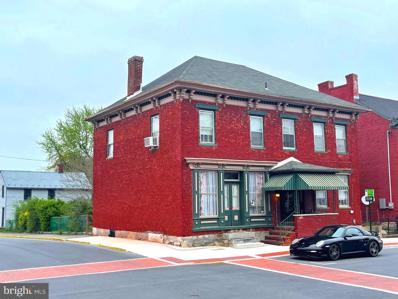Martinsburg WV Homes for Sale
- Type:
- Single Family
- Sq.Ft.:
- 1,756
- Status:
- NEW LISTING
- Beds:
- 3
- Lot size:
- 1.03 Acres
- Year built:
- 2016
- Baths:
- 2.00
- MLS#:
- WVBE2029074
- Subdivision:
- Twin Acres
ADDITIONAL INFORMATION
Located on a cul-de-sac in a small, secluded community you will find this immaculately kept 3 Bedroom/2 Bath Rancher. This home and property have been extremely well maintained since being custom built by its sole owner in 2016. Inside you will enjoy the open floor plan with upgraded features such as an attractive floor to ceiling stone gas fireplace, Frigidaire Gallery stainless steel kitchen appliances, granite kitchen sink, Fiber Optic Wi-Fi, recessed lighting, and Levelor motorized shades in both the living room and primary bedroom. This bedroom also has an en suite bathroom with walk-in closet and a lovely recessed picture window. Step outside onto your back deck into a park-like setting and enjoy star gazing from your hot tub, visits from the local wildlife, and your fruit bearing peach trees! The 14x40 Trex deck was reinforced for the hot tub that conveys with the sale. There is a large 30x40 fenced-in garden as well. Bring your RV! There are 15+ parking spaces on this property. Tinker away the hours in your 30x40 detached garage with front and side bay doors....AND AS A BONUS ...Inside is a Nationwide car lift, Kobalt air compressor, workbench, and rototiller for your new garden that ALL CONVEY with the sale of this fabulous property!! Don't delay! Set up your showing today!
- Type:
- Single Family
- Sq.Ft.:
- 3,247
- Status:
- NEW LISTING
- Beds:
- 4
- Lot size:
- 0.24 Acres
- Year built:
- 2024
- Baths:
- 3.00
- MLS#:
- WVBE2029086
- Subdivision:
- Martinsburg Station
ADDITIONAL INFORMATION
**UP TO $12,500 CLOSING COST ASSISTANCE FOR PRIMARY RESIDENCE WITH USE OF APPROVED LENDER AND TITLE!** This Castle Rock II is a 4 Bedroom, 3.0 Bath, 3 car garage single family home. It features a 4 foot rear extension, 22'x12' morning room and gourmet kitchen. Open concept main level with formal study, living room with tray ceiling and dining room with tray ceiling, large 2 story family room with fireplace with upgraded hearth and surround, that is open to the gourmet kitchen with stainless appliances, upgraded cabinets and upgraded quartz countertops, full bathroom and mud room. This home features a composite 14'x10' deck, as well. The primary suite includes a tray ceiling, large walk-in closet and a deluxe primary bath featuring a dual vanity, and oversized seated, tiled shower in ownerâs bath and soaking tub. A walk-in laundry room is located on the bedroom level. The three additional bedrooms are generously sized with walk in closets for each. A secondary hall bath features a tub/shower combination, dual vanity and tile surround. The walkout basement is unfinished with plenty of room to expand later. *Photos may not be of actual home. Photos may be of similar home/floorplan if home is under construction or if this is a base price listing.**PENDING RELEASE OF CURRENT CONTRACT**
- Type:
- Single Family
- Sq.Ft.:
- 1,440
- Status:
- NEW LISTING
- Beds:
- 3
- Lot size:
- 0.22 Acres
- Year built:
- 2024
- Baths:
- 2.00
- MLS#:
- WVBE2029082
- Subdivision:
- Communities Of Burwell
ADDITIONAL INFORMATION
Under Construction..... 1440 sqft Ranch Home featuring open floor plan design with vaulted ceiling in Family Room, LVP Flooring throughout main living areas, Kitchen with island, granite countertops, and stainless steel appliances, spacious family room, and large primary bedroom with tray ceiling and full bath w/ tile shower, bench seat, & glass shower door. Home has rear concrete patio, the front of the home has large front porch and stone water table. Home comes with 2-car garage with auto opener and concrete driveway
- Type:
- Townhouse
- Sq.Ft.:
- 1,576
- Status:
- NEW LISTING
- Beds:
- 3
- Lot size:
- 0.07 Acres
- Year built:
- 2021
- Baths:
- 3.00
- MLS#:
- WVBE2028922
- Subdivision:
- Stonecrest
ADDITIONAL INFORMATION
Welcome to your dream townhouse! Nestled in the scenic Eastern Panhandle of West Virginia, this recently built gem offers the perfect blend of modern comfort. Step into luxury as you enter this meticulously maintained end-unit townhouse boasting three spacious bedrooms and two and a half bathrooms. With a finished lower level, there's ample space for relaxation, entertainment, or even a home office. Indulge your culinary senses in the stylish kitchen featuring sleek granite countertops an island and upgraded flooring. Whether you're preparing a quick breakfast or hosting a dinner party, the chef in you will appreciate the premium finishes and ample workspace. Enjoy the great outdoors from the comfort of your own home with a Trex decking, perfect for morning coffees or evening gatherings under the stars, and for added privacy and security, revel in the fully fenced backyard, offering a serene retreat for pets or outdoor activities. Convenience meets efficiency with the washer and dryer conveniently located on the bedroom level, making laundry day a breeze. Located only a few minutes from I-81, commuting and traveling a breeze, offering easy access to nearby attractions and amenities while providing a peaceful escape from the hustle and bustle of city life. Ideal for first-time homebuyers or those seeking a better deal outside the DMV, this property offers a peaceful retreat without sacrificing convenience. Don't miss your chance to make this your new home sweet home.
- Type:
- Single Family
- Sq.Ft.:
- 2,184
- Status:
- NEW LISTING
- Beds:
- 3
- Lot size:
- 0.17 Acres
- Year built:
- 2006
- Baths:
- 4.00
- MLS#:
- WVBE2028940
- Subdivision:
- Crestfield
ADDITIONAL INFORMATION
Prepared to be amazed!! This stunning, 2-car garage, brick colonial is ready for its new owner. The seller has done so many upgrades within the past few years! Beautiful landscaping with lavish plants/flowers, the front porch boasts a porch swing with reinforced hardware and low-maintenance vinyl railings. The house has been freshly painted, with new light fixtures, new thermostats, a new refrigerator with a beverage center, new water heater elements, a whole house humidifier, new shutters, and garage embellishments. The HVAC was just serviced and recharged. New 22x15 deck with stairs, awesome custom bar, and lighting! (Gazabo and bar do convey) Custom fireplace with shiplap, dry stacked stone, and extended hearth added in the family room. The kitchen has 42â wood cabinets, a glass/stone tile backsplash with under-cabinet lighting, a breakfast bar area, and a pantry. Newly remodeled powder room on the main level with custom shadow box trim, mirror, and lighting. Beautiful separate dining room with chair railing and wainscot panels for those family get-togethers. The primary bedroom with Tray Ceiling has a custom built-in LED Fireplace with a smart TV and Rustic Mantle, WIC has a custom-built Wood Closet & Rod System. The primary bath has refinished vanities with custom glass/stone tile in the shower and bath. Relax and enjoy the jetted tub after a long day. New Laundry Room with utility sink, custom built-in stacked front load Samsung High Efficiency/ Large Capacity/ Washer Dryer (Purchased 2023) that does convey. New Flooring in Laundry and Upstairs Hall. The basement is fully finished with a half bath, ready to add a shower. Currently set up as an in-law suite that can be used as a possible 4th bedroom. Huge, two-car, oversized garage with custom-built tool storage organizer and two upper-level storage systems. Driveway with ample parking for 6 vehicles. It is conveniently located to 81, VA, and MD.
- Type:
- Single Family
- Sq.Ft.:
- 1,600
- Status:
- NEW LISTING
- Beds:
- 3
- Year built:
- 2020
- Baths:
- 3.00
- MLS#:
- WVBE2028714
- Subdivision:
- The Lakes At Martinsburg
ADDITIONAL INFORMATION
Beautiful 3 level fully finished townhome in The Lakes of Martinsburg! All three levels fully finished, one car garage, spacious rooms and only 4 years old! Spring Mills Schools!
- Type:
- Single Family
- Sq.Ft.:
- 1,302
- Status:
- NEW LISTING
- Beds:
- 3
- Lot size:
- 0.22 Acres
- Year built:
- 1960
- Baths:
- 2.00
- MLS#:
- WVBE2028860
- Subdivision:
- City Of Martinsburg
ADDITIONAL INFORMATION
Adorable 3 bdrm, 1 & 1/2 bath immaculate all brick rancher w/ finished bsmt, single car garage and separate double car oversized garage /workshop in a quiet well kept neighborhood just outside Martinsburg. An asphalt driveway leads to the wide covered front sitting porch and adjacent breezeway porch for outdoor casual dining & enjoyment. The breezeway has a door into the galley kitchen and eating area, with its custom tile flooring, upgraded appliances, butcher block counters , warm wood cabinetry and a farm sink. The kitchen flows into a formal dining room w/ built in glass front cupboard and cabinets. Next is the living room, w/ built in book /display shelves, fireplace and all wood flooring. The hall to the three bedrooms features a full bath, linen, storage closets and each bedrm has double closets. There are surprising amounts of closets and storage in this home. Interior wide wood stairs lead to the lower level landing area that could be a library or small ofc, and a large finished rec room w/LVP flooring. There is a separate laundry, utility, and storage area that includes many chrome shelving units for your convenience. Tons of storage space. A graceful curving sidewalk in the homeâs back yard leads to a separate double car oversized garage and workshop with pull down stairs to attic storage, which is wired separately from the home. An alley allows direct access to this second garage which is surrounded by the homeâs pristine lawns. Lovely landscaping is a pleasant feature of this sweet homeâs welcoming feeling, including a mature Japanese Maple and nicely placed shrubs at the porch entrance as well as mature trees in the front yard. The home is wired with a security camera system that surrounds the exterior of the property. A large capacity heat pump heats and cools the home, and there is a natural gas back up furnace for cost efficiency in the winter months. Only minutes from all the shopping, cultural events, restaurants and services of Martinsburg, this peaceful home is ideally located and ready to welcome a new family .
- Type:
- Single Family
- Sq.Ft.:
- 1,218
- Status:
- NEW LISTING
- Beds:
- 3
- Lot size:
- 0.24 Acres
- Year built:
- 1998
- Baths:
- 2.00
- MLS#:
- WVBE2028880
- Subdivision:
- Penn Street
ADDITIONAL INFORMATION
This charming home sitting on .24 acres has been updated/refreshed and is waiting for you to make it yours! The open design is very inviting and allows for comfortable and relaxing living. The fresh white cabinets in the kitchen accentuate the beautiful granite countertops. There is luxury LVP flooring in the main living area and kitchen which is inviting and will last for many years to come. The 3 bedrooms are very nicely sized, and the main bedroom boasts an ensuite. Just outside the back door is a concrete patio just waiting for you to create your own backyard oasis. The one car garage is large enough for your vehicle and extra storage. The streetlight lined sidewalks create a quaint and quiet atmosphere in the neighborhood. The roof was replaced in 2022 and the heat pump is only a few years old. This home is a gem, and it will not last long. Give me a call to make your appointment to see this amazing property!
- Type:
- Single Family
- Sq.Ft.:
- 1,600
- Status:
- NEW LISTING
- Beds:
- 3
- Lot size:
- 2.31 Acres
- Year built:
- 2024
- Baths:
- 2.00
- MLS#:
- WVBE2028566
- Subdivision:
- None Available
ADDITIONAL INFORMATION
Large mature tree lined 2.31 AC w/ no HOA just minutes from 81 ! Custom Rancher 3 bedroom 2 bath 2 car garage- front elevation with combination stone, vinyl siding & vinyl shake - main level custom cabinetry kitchen, Large 3 x 8 island, granite countertops, stainless steel appliances, luxury vinyl hardwood plank in great room/ kitchen/ foyer/ dining /baths, Cathedral ceiling- two tone interior paint, master bedroom tray ceiling, crown moldings, en- suit bath with tile shower. Well & septic= no water bill. Close to 81 yet tucked away across from Amani Brewing with open pasture views! Custom built by Young Design & Build Group (Earl Young & Garry Shipley). Note listing agent related to Custom Builder.
- Type:
- Single Family
- Sq.Ft.:
- 1,600
- Status:
- NEW LISTING
- Beds:
- 3
- Lot size:
- 1.43 Acres
- Year built:
- 2024
- Baths:
- 2.00
- MLS#:
- WVBE2029010
- Subdivision:
- None Available
ADDITIONAL INFORMATION
CUSTOM RANCHER- no HOA! 1600sq ft - 3 bedroom 2 bath-2 car garage side load -Open concept with - Custom designer kitchen with 8 x 3 island- Buyer has time to pick colors! great room features soaring cathedral ceilings- low maintance designer lvp flooring - This is a TO-BE-BUILT home- Master bath complete with en-suit bath with tile shower and double vanity , huge unfinished basement with a walkout -conveniently located minutes to 81/Hospital & shopping in the Tuscarora district. Custom built by Young Design & Build Group (Earl Young & Garry Shipley). Note listing agent related to Custom Builder. This home is not part of an HOA.
- Type:
- Single Family
- Sq.Ft.:
- 792
- Status:
- NEW LISTING
- Beds:
- 3
- Lot size:
- 0.31 Acres
- Year built:
- 1925
- Baths:
- 3.00
- MLS#:
- WVBE2028980
- Subdivision:
- Hillcrest
ADDITIONAL INFORMATION
2 UNITS on 1 deed Main House (vacant) 3 Bed 1.5 Bath Cottage (Rented) 1 Bed 1 Bath -- Two units / 0.3113 acres / Built-in 1925. Market rent for 3 Bed home $1500.00 - $1600.00. Cottage Current Rent â $800.00 Large Garage and storage shed with a very large back yard. A Great opportunity to own two units or house hack. You can live in one side and the other side is rented. Just outside of the city line ( No B&O Tax on rentals) Gas and electric are paid by the Tenant and Water and Trash are Paid by the owner.
- Type:
- Twin Home
- Sq.Ft.:
- 2,367
- Status:
- NEW LISTING
- Beds:
- 5
- Lot size:
- 0.09 Acres
- Year built:
- 2022
- Baths:
- 4.00
- MLS#:
- WVBE2028986
- Subdivision:
- Arcadia North
ADDITIONAL INFORMATION
Step into luxury and comfort with this stunning 4-bedroom, 3.5-bathroom, 2-story carriage home, a mere 2 years young and bursting with modern appeal. As you enter, the main floor greets you with a spacious master bedroom featuring a private master bath, perfect for relaxation and rejuvenation. Savor the elegance of luxury vinyl plank floors throughout, granite countertops, Stainless steel appliances, laundry room, & 1 car garage w/ opener. The basement boasts a cozy bedroom with egress, Full Bath, & Rec Room w/ Electric Fireplace. Embrace the convenience of a water softener and ample storage space, ensuring a seamless living experience. Step outside to the rear covered porch, a serene oasis overlooking a lush backdrop of trees, providing the perfect setting for outdoor relaxation or entertaining. Enjoy the community amenities including a walking trail, gathering pavilion, and dog park, enhancing your lifestyle with leisure and convenience. Centrally located and just a stone's throw away from the VA Center and Route 9E, this home offers unparalleled convenience.
$239,000
16 Natural Way Martinsburg, WV 25404
- Type:
- Single Family
- Sq.Ft.:
- 1,420
- Status:
- NEW LISTING
- Beds:
- 3
- Lot size:
- 0.1 Acres
- Year built:
- 2010
- Baths:
- 3.00
- MLS#:
- WVBE2028930
- Subdivision:
- Manor Park
ADDITIONAL INFORMATION
Welcome Home to 16 Natural Way, Martinsburg, WV 25404! Nestled within the inviting Manor Park subdivision, this charming interior unit townhouse offers a delightful blend of comfort, convenience, and potential. Boasting 3 bedrooms, 2.5 bathrooms, and a range of desirable amenities, this residence provides is your perfect first-home, down-sizer, or equity-builder. Three generously proportioned bedrooms, comparable with most townhouses, offer ample space for rest and relaxation, ensuring everyone in the family has their own private sanctuary. The main level features an semi-open concept layout, seamlessly integrating the living, dining, and kitchen areas, perfect for both casual living and entertaining guests. Step outside onto the deck or paver patio and bask in the tranquility of the fenced backyard, offering plenty of space for outdoor relaxation and recreation. The front-load one-car garage provides convenient parking and additional storage space, enhancing both functionality and security. A recent addition to the property, the brand new architectural shingle roof ensures durability and longevity for years to come, providing peace of mind for the new homeowner. While this townhouse is lived-in, though well maintained, there is still ample opportunity for the new owner to add their personal touch and provide updates according to their preferences and style, such as in the partially finished basement. Conveniently located near shopping, dining, entertainment, and major commuter routes, 16 Natural Way offers the ideal combination of suburban tranquility and urban convenience. Don't miss out on the chance to miss this great unit at a great value; call me today for your private showing!
- Type:
- Single Family
- Sq.Ft.:
- 2,045
- Status:
- NEW LISTING
- Beds:
- 4
- Lot size:
- 1.48 Acres
- Year built:
- 2024
- Baths:
- 3.00
- MLS#:
- WVBE2029022
- Subdivision:
- Brookside
ADDITIONAL INFORMATION
1.48 +/- acres ! Your home will fit perfectly and will include the following: 4 bedrooms with 3.5 baths ranch craftsman style home. Quality construction nicely upgraded with full kitchen appliance package, granite, luxury vinyl plank flooring, upgraded cabinets, vaulted ceilings & more. Full unfinished basement. Close to amenities. Pictures are of similar finishes with various upgrades (see upgrade sheet). Construction to begin soon with a December 2024 delivery.
- Type:
- Single Family
- Sq.Ft.:
- 2,140
- Status:
- NEW LISTING
- Beds:
- 3
- Lot size:
- 0.05 Acres
- Year built:
- 2007
- Baths:
- 4.00
- MLS#:
- WVBE2029020
- Subdivision:
- The Gallery
ADDITIONAL INFORMATION
Great community in a very nice commuter friendly environment. Showing times are very restrictive due to tenant work schedule and dog. Closing to occur after June 25, unless buyer wishes to assume lease of tenant until that time. Tenant is not renewing lease. Townhome is in great condition and clean! Three bedrooms upstairs, with bumped out floorplan and finished lower level. Showings need 24 hours notice.
- Type:
- Single Family
- Sq.Ft.:
- 1,680
- Status:
- NEW LISTING
- Beds:
- 4
- Lot size:
- 0.18 Acres
- Year built:
- 2019
- Baths:
- 3.00
- MLS#:
- WVBE2028916
- Subdivision:
- Stonecrest
ADDITIONAL INFORMATION
Welcome home! This 4 bed, 2.5 bath colonial is located in the sought after Stonecrest Subdivision. Enter the main level to an open floor plan, featuring a large family room, eat in kitchen with stainless steel appliances, and half bath. Perfect for entertaining and relaxing at home! Upstairs you will find a spacious master suite with attached bath and walk-in closet, along with three additional bedrooms, full bath, and laundry area. The back yard is fully fenced in. Conveniently located just minutes from schools, shopping, and Route 9 and I-81 commuter routes. Schedule your showing today!
- Type:
- Single Family
- Sq.Ft.:
- 1,458
- Status:
- NEW LISTING
- Beds:
- 3
- Lot size:
- 0.29 Acres
- Year built:
- 2024
- Baths:
- 2.00
- MLS#:
- WVBE2028996
- Subdivision:
- Harvest Glen
ADDITIONAL INFORMATION
Pictures as of April 30. Early to mid June delivery. This Rancher boasts a unique floor plan in the beautiful Harvest Glen subdivision. First thing you will notice when walking into this home is the amazing foyer with LVP flooring. The kitchen features stainless steel appliances, pantry, granite countertops, and island. The primary bedroom has tray ceilings and also a ceiling fan. The primary bathroom has a large tile shower, double vanity and so much more. Imagine sitting out front or back on your covered front and rear porch. Schedule your showing. This house is not to disappoint.
$399,900
282 Hook Drive Martinsburg, WV 25405
- Type:
- Single Family
- Sq.Ft.:
- 2,624
- Status:
- NEW LISTING
- Beds:
- 3
- Lot size:
- 0.17 Acres
- Year built:
- 2001
- Baths:
- 3.00
- MLS#:
- WVBE2027546
- Subdivision:
- Stonebridge
ADDITIONAL INFORMATION
Located in Stonebridge Community in the Shenandoah Valley of the Eastern Panhandle of West Virginia. Large Rancher Style Home Located on Stonebridge Golf Course with Relaxing Water Views. The Golf Course is Now "The Sycamore and Van Metre 9 at Stonebridge". Energy Efficient Home with Active and Fully Operating Solar Panels that are Owned. The Electric Bill is Approximately $5 a Month. HUGE Savings on Such a Large Home. Meticulously Maintained Home with Open Floor Plan. Gleaming Hardwood Flooring in the Foyer, Dining Room, Family Room, and Hallway to Secondary Bedrooms. Formal Living Room with Large Window and Upgraded Carpeting. Bright and Sunny Formal Dining Room with Large Windows steps away from the Kitchen. Maple Dining Room Table, Chairs, and Two Bookshelves to Convey. Two Large Skylights in the Family Room with Blinds. High-Vaulted Ceiling in the Kitchen and Family Room with Spectacular Water and Golf Course View. Main Level Master Suite off of Family Room with Vaulted Ceiling, Large Window with Water Views, and Walk-in Closet with White California Closet System. Large Master Bathroom with Two Person Jacuzzi Tub, Separate Shower, and Double Vanity with Mirrored Medicine Cabinets. Fully Finished Lower Level with Large Bay Window. Corner Gas Burning Stone Fireplace with Wood Mantel and Stone Hearth. Large Sliding Doors to Rear Yard. Huge Lower Level Workshop with High Ceilings, Work Bench, and Storage Cabinets. Hobby/Craft Room with White Cabinetry, Peg Board, and Desk with Lots of Space for Crafts or an Office. Large Storage Room with Insulated Walls and Windows. 2 Car Attached Garage with Freshly Painted Floors and Hanging Storage Systems and Cabinets. Automatic Garage Door Opener, Keypad Entry, and Insulated Ceiling, Walls, and Garage Doors. ADT monitors security. For More Details on Improvements the Seller has Made please see "Documents". **The Seller is Building a New Home to be Ready to Move at the End of July. My seller is seeking rent back until he can move into his new home around July 31 2024.** ***Agent is Related to Owner. *** ***Sellers have set a deadline for all offers for Sunday, May 5th at 9 pm. The Sellers will decide by Monday, May 5th at 3 pm. ***
- Type:
- Single Family
- Sq.Ft.:
- 2,924
- Status:
- NEW LISTING
- Beds:
- 4
- Lot size:
- 1.35 Acres
- Year built:
- 2024
- Baths:
- 3.00
- MLS#:
- WVBE2028682
- Subdivision:
- Hollis Manor
ADDITIONAL INFORMATION
Nestled on a generous 1.35-acre lot in idyllic Hollis Manor , this to-be-built home is the epitome of warmth and potential. Imagine starting your day with a cup of coffee on the welcoming front porch, or unwinding as the sun sets on the inviting back porchâboth perfect spaces for moments of quiet reflection or lively social gatherings. Inside, the home radiates a cozy charm, with a thoughtful layout that includes a luxurious master suite featuring a large walk-in closet and a private en-suite bathroom on one side and three additional bedrooms on the other side offering comfort individual space and for family and guests alike. For those who work from home, the optional study provides a tranquil workspace, or leave it as the fourth bedroom to accommodate your lifestyle needs. The heart of the home is in its fluidity; the living room effortlessly opens to the dining area, creating an environment ideal for hosting dinner parties or enjoying family meals. The kitchen includes stainless steel appliances and promises to be the site of many delectable meals and cherished memories. Upstairs, the bonus room perched above the two-car garage holds the promise of a personalized retreatâbe it a hobby space, playroom, or entertainment lounge. All photos are similar construction and finishes. Some include optional features.
- Type:
- Single Family
- Sq.Ft.:
- 1,336
- Status:
- NEW LISTING
- Beds:
- 3
- Lot size:
- 0.17 Acres
- Year built:
- 1918
- Baths:
- 1.00
- MLS#:
- WVBE2028904
- Subdivision:
- None Available
ADDITIONAL INFORMATION
Are you looking for the convenience of in town living? Imagine pulling up to you beautiful home with the white picket fence. Well here it is. This 3 bedroom 1 bathroom house is sure to impress. From the stainless steel kitchen appliances, to the beautiful hardwood floors, and the newly done bathroom with the most beautiful tile work, you are not going to want to miss this house. Schedule your showing today.
- Type:
- Single Family
- Sq.Ft.:
- 1,000
- Status:
- NEW LISTING
- Beds:
- 2
- Year built:
- 1985
- Baths:
- 2.00
- MLS#:
- WVBE2028424
- Subdivision:
- Eagle Run Pointe
ADDITIONAL INFORMATION
The upper level features 2 good sized bedrooms and 1 full bath. The main level has a living area kitchen and half bath. Updates include: HVAC replaced last year, water heater less than 2 years old. Most windows have been replaced in the last 5 years. Carpet replaced 2 years ago.
- Type:
- Single Family
- Sq.Ft.:
- 1,860
- Status:
- NEW LISTING
- Beds:
- 3
- Lot size:
- 0.53 Acres
- Year built:
- 1999
- Baths:
- 2.00
- MLS#:
- WVBE2028758
- Subdivision:
- Forest Heights
ADDITIONAL INFORMATION
Don't miss out on this nicely remodeled Tri Level Home. As you pull up you will see the beautiful landscaped yard and the extra parking added, enough room for camper. When you enter the home you will love the Kitchen/Dining area which is great for entertaining Kitchen has been remodeled to include Quartz counter tops, double ovens, gas cook top, lots of cabinets and large kitchen island. As you head down a few stairs to the lower level you will find the large living room, extra side area for more dining/game playing table or could easily be coverted into an additional bedroom or office. Laundry room is located in the lower level also with a 3 piece rough in for future bathroom. This is a walkout level to the rear yard. If you head upstairs you will find the large master bedroom with walk-in closet and full bath. Bedroom 2 offers 2 closets. Bedroom 3 is currently being used as office but also offers a large closet. The one car garage off the kitchen is drywalled and painted floors and new garage door opener. Off the kitchen is the deck 16 X 20 with stairs at each end. Great for grilling and entertaining also! Property also offer 2 sheds the first one would be great for workshop, has electric. The second shed has double doors great for storage. The yard is a spacious half acre lot and ready to enjoy! Come see for yourself before it's SOLD!
$286,500
J25 Olga Drive Martinsburg, WV 25403
- Type:
- Single Family
- Sq.Ft.:
- 1,875
- Status:
- NEW LISTING
- Beds:
- 4
- Lot size:
- 0.04 Acres
- Year built:
- 2024
- Baths:
- 3.00
- MLS#:
- WVBE2028868
- Subdivision:
- Communities Of Burwell
ADDITIONAL INFORMATION
New Town Homes under construction in The Communities of Burwell featuring 1875 sqft of living space. Home has bump outs in main level family room, spacious open floor plan, 4 bedrooms/ 3.5 baths, Kitchen with granite countertops, separate island and island bar to family room, stainless steel appliances, and luxury vinyl plank flooring throughout the main level. The upper level primary bedroom has vaulted ceilings, walk in closet, and full bath with tile shower and glass door. The lower level offers 4th bedroom and full bath. Exterior brick on front, 1-car garage with auto opener, and concrete driveway included. **photos are similar construction**
$288,000
J24 Olga Drive Martinsburg, WV 25403
- Type:
- Single Family
- Sq.Ft.:
- 1,935
- Status:
- NEW LISTING
- Beds:
- 4
- Lot size:
- 0.04 Acres
- Year built:
- 2024
- Baths:
- 3.00
- MLS#:
- WVBE2028870
- Subdivision:
- Communities Of Burwell
ADDITIONAL INFORMATION
New Town Homes under construction in The Communities of Burwell featuring 1935 sqft of living space. Home has bump outs in main level family room and upper level secondary bedroom, spacious open floor plan, 4 bedrooms/ 3.5 baths, Kitchen with granite countertops, separate island and island bar to family room, stainless steel appliances, and luxury vinyl plank flooring throughout the main level. The upper level primary bedroom has vaulted ceilings, walk in closet, and full bath with tile shower and glass door. The lower level offers 4th bedroom and full bath. Exterior brick on front, 1-car garage with auto opener, and concrete driveway included. **photos are similar construction**
- Type:
- Single Family
- Sq.Ft.:
- 2,800
- Status:
- NEW LISTING
- Beds:
- 4
- Lot size:
- 0.3 Acres
- Year built:
- 1860
- Baths:
- 2.00
- MLS#:
- WVBE2028866
- Subdivision:
- City Of Martinsburg
ADDITIONAL INFORMATION
Welcome to 201-203 E. Martin Street -- a great live/work opportunity! Built pre-Civil War for B&O Railroad management, this stable and stately home has stood the test of time, all the while watching several of America's most significant historic events unfolded on its doorstep. This historic property is just steps from the historic B&O roundhouse which saw significant activity and destruction during the Civil War and was the origin of the Great Railroad strike of 1877. In modern day, you can walk less than a block to the historically restored train station to board the commuter train to Washington, D.C. or take the Amtrak to Chicago, D.C. and all points beyond or in between. For social and cultural experience, go no further than your own downtown neighborhood to experience and participate in downtown Martinsburg's booming revitalization. Interested purchasers of this property shall have an eye for historic architecture and an affinity for historic, unique and special interest real estate. They shall see the tremendous value that comes with originality and know that replicating lost details is an exponential expense. Fortunately for the enthusiast, this property's historic and architectural integrity remains almost fully intact and is ready for a new owner's touch. Long ago converted to a mixed use retail/residential property, entering the old store is like stepping back in time -- right down to the existence of the original skeleton key to the store's front door. Unique to the exterior of the home is the the Greek Revival styling with hip roof and bracketed cornice. The 6/6 window sashes and 4/4 store windows remain intact, as well as most of the interior moldings and trim. Cosmetic improvements may be of necessity to some, but the property is usable and functional as-is. Inside, there are spacious formal rooms, four bedrooms, a huge attic, a commercial storefront/office/service space and a full basement with old cooking kitchen. While updates over the years have been few, the original elements remain. To the rear of the main building, you will find a two-story, wood-sided "creamery" that was also historically a fruit exchange. Having had very little modification over the past 160+ years, this building looks very similar to the way it was when built during the Civil War era. Beyond the creamery, adjoining an additional 2500sqft lot, stands a sturdy, wooden barn with three private parking bays and ample storage above. The coming to market of rare, original properties such as this are an uncommon occurrence. Potential buyers with an entrepreneurial spirit will be attracted to this property's uniqueness that provides a great slate for work/live, SRO, multi-unit, multi-use or residence. Zoned for downtown business, close to the commuter train, commuter routes, local industries, local hospitality and nightlife -- the historic Apollo Theater is on an opposing corner -- the opportunities are only limited by your imagination. Call now to schedule a showing.
© BRIGHT, All Rights Reserved - The data relating to real estate for sale on this website appears in part through the BRIGHT Internet Data Exchange program, a voluntary cooperative exchange of property listing data between licensed real estate brokerage firms in which Xome Inc. participates, and is provided by BRIGHT through a licensing agreement. Some real estate firms do not participate in IDX and their listings do not appear on this website. Some properties listed with participating firms do not appear on this website at the request of the seller. The information provided by this website is for the personal, non-commercial use of consumers and may not be used for any purpose other than to identify prospective properties consumers may be interested in purchasing. Some properties which appear for sale on this website may no longer be available because they are under contract, have Closed or are no longer being offered for sale. Home sale information is not to be construed as an appraisal and may not be used as such for any purpose. BRIGHT MLS is a provider of home sale information and has compiled content from various sources. Some properties represented may not have actually sold due to reporting errors.
Martinsburg Real Estate
The median home value in Martinsburg, WV is $285,000. This is higher than the county median home value of $184,000. The national median home value is $219,700. The average price of homes sold in Martinsburg, WV is $285,000. Approximately 40.8% of Martinsburg homes are owned, compared to 44.05% rented, while 15.15% are vacant. Martinsburg real estate listings include condos, townhomes, and single family homes for sale. Commercial properties are also available. If you see a property you’re interested in, contact a Martinsburg real estate agent to arrange a tour today!
Martinsburg, West Virginia has a population of 17,451. Martinsburg is less family-centric than the surrounding county with 20.49% of the households containing married families with children. The county average for households married with children is 30.27%.
The median household income in Martinsburg, West Virginia is $40,450. The median household income for the surrounding county is $59,480 compared to the national median of $57,652. The median age of people living in Martinsburg is 34.6 years.
Martinsburg Weather
The average high temperature in July is 86.3 degrees, with an average low temperature in January of 21.4 degrees. The average rainfall is approximately 39.9 inches per year, with 23.8 inches of snow per year.
